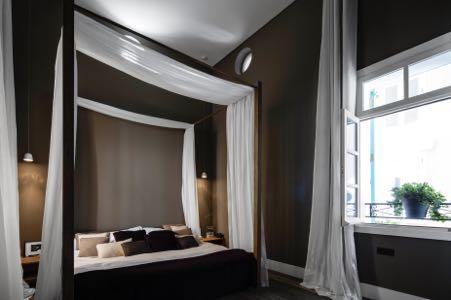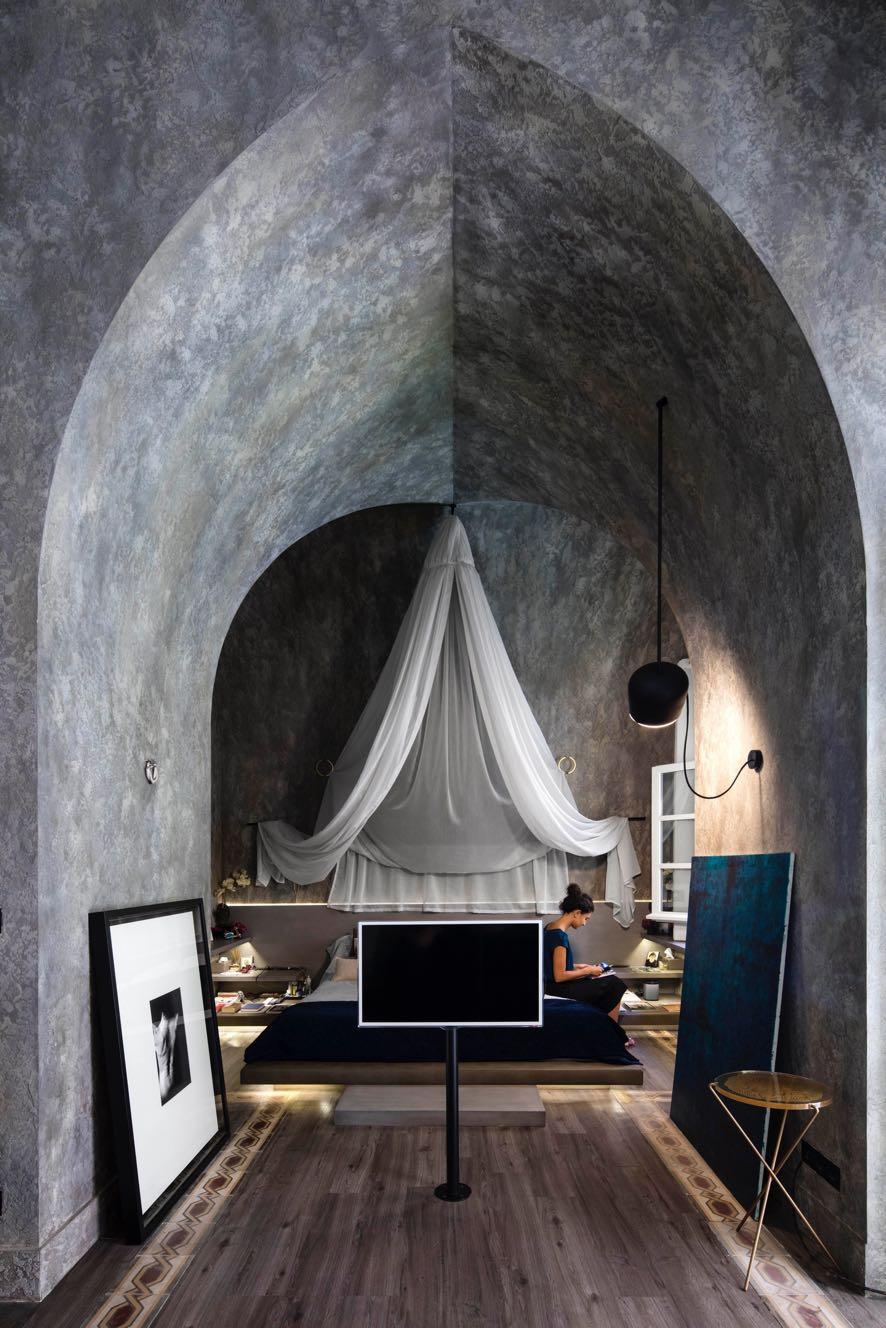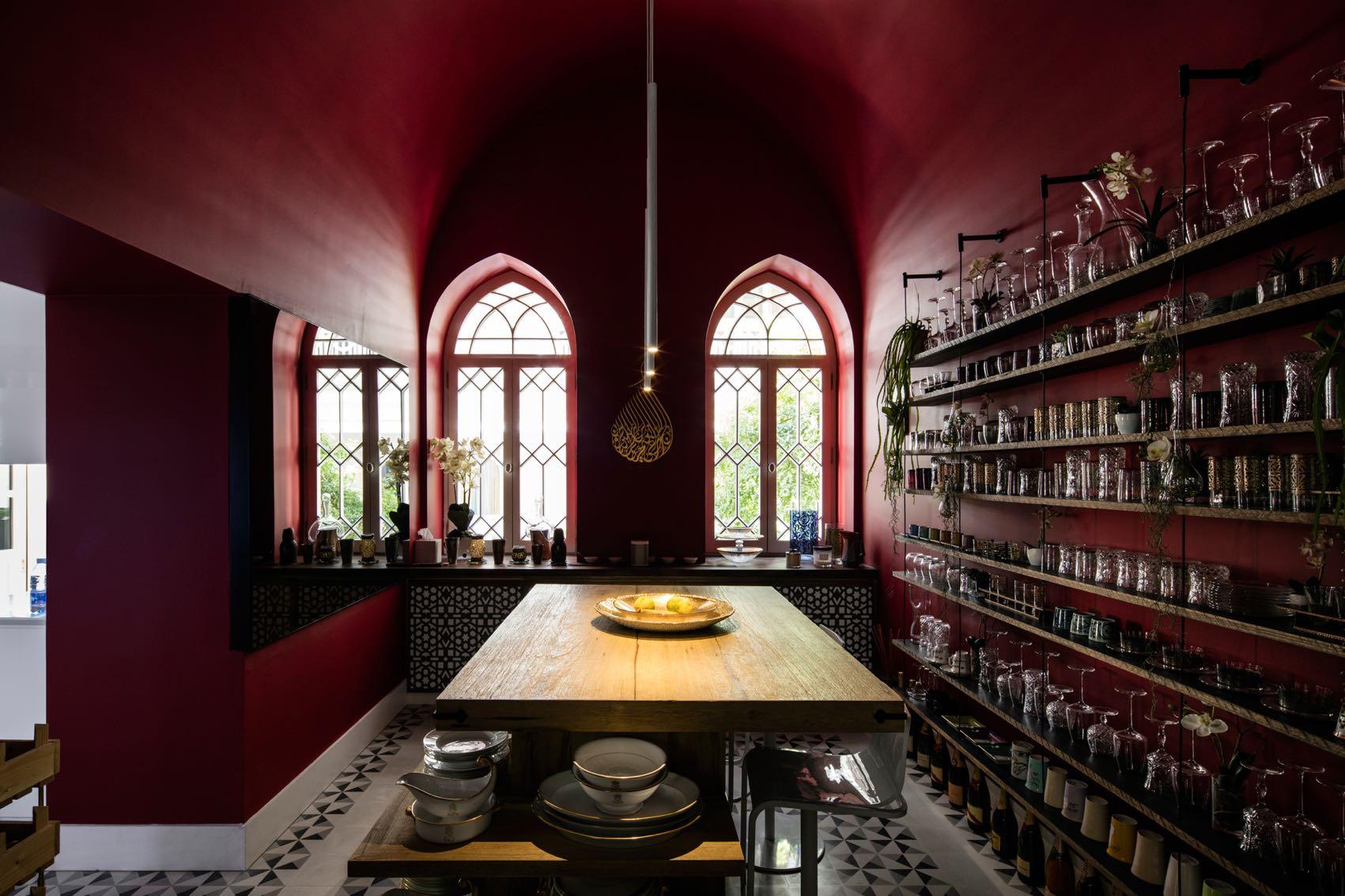
4 minute read
EMOTIONAL EXPERIENCE
Founded by Lebanese-Polish sisters Tessa and Tara Sakhi, T SAKHI presents the renovation of an old house in the Beirut Central District respectfully maintaining its traditional aspects while adapting it to a contemporary lifestyle.
Photography by Ieva Saudargaite
Advertisement


he project is an old Lebanese house that represents the mee-ng between harmonious culmina-on of heritage and modernity. It's divided into 2 parts: one side inhabits the living and common areas for family gatherings while the other side cater for the private areas and bedrooms. The entrance, marked by a wide door with windows, leads to a 6m high-ceiling white central hall, which is the main axis of the house, filled with daylight piercing from the main veranda of colorful ceramic--les and inhabi-ng exo-c plants, flowers and trees, edible vegetables, as well as beau-ful chants of humming birds. T

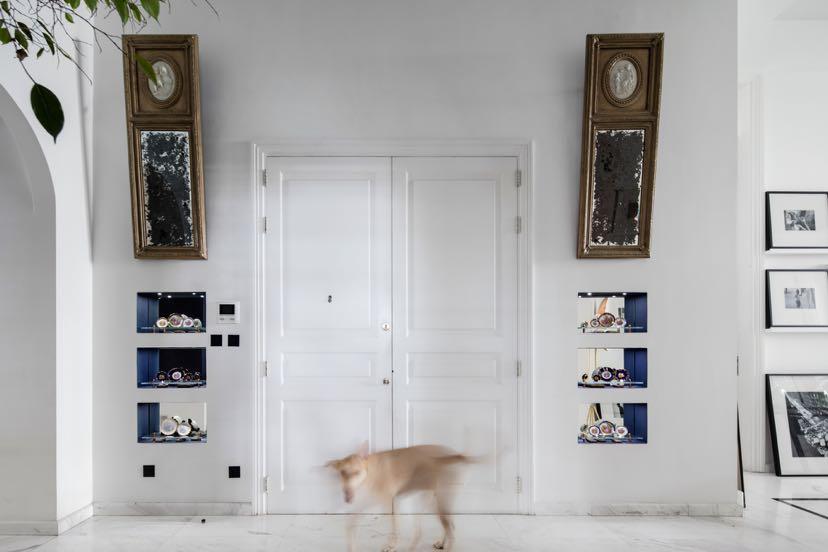
The furniture is en-rely custom-designed to each space. They rest as art pieces and subtly translates the func-on of each room. Light wireframe elements are produced to discretely infiltrate the space in the communal areas whereas warm crea-ons fill the in-mate spaces.
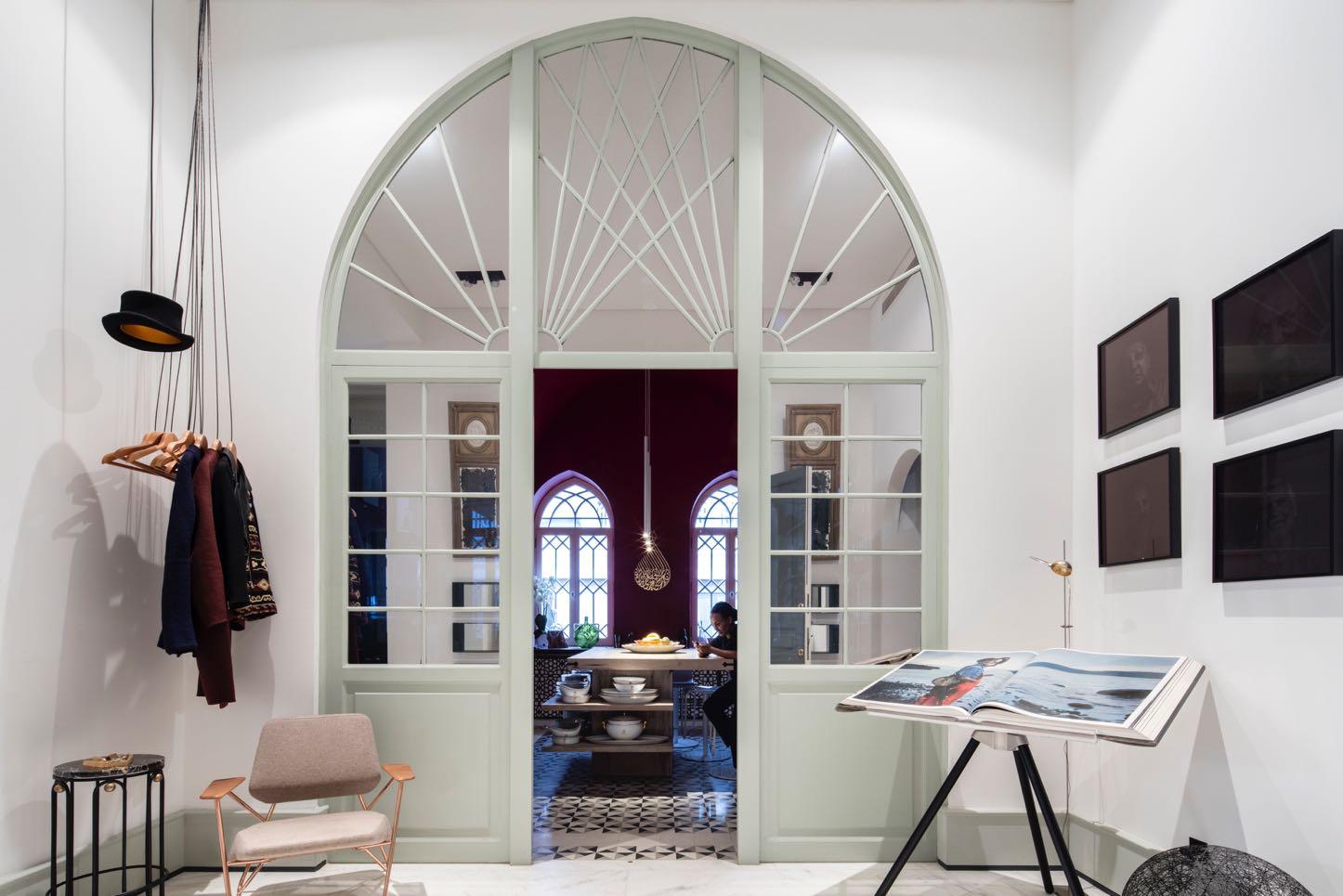
Op-mizing the natural light, a warm palepe integrates rich layers of textures and colors; walnut and oak wood, oxidized brass and copper, pa-na walls, large arches of wooden window frames, Italian calacapa marble floors in the communal spaces and recuperated ceramic tradi-onal -les integrated with wood in the private areas.



Distribu-ng onto floor-to-ceiling carved doors, the main space invites its inhabitants to 6 colorful peripheral rooms; following the client’s desires, each room is carefully designed with a different func-on and style to sa-sfy their lifestyle and needs. A large arched mint-green door invites to the breakfast room. Inspired by colonial interiors, it sits in an authen-c barrel vault painted in vibrant bloody red with a central wooden oak table, surrounded by exposed shelves to store tableware collec-ons gathered from different parts of the world. The all-white kitchen, sits in a cross-vault highlighted by a large white carved wood latcework, inspired by tradi-onal mashrabiya. The counters and drawers are executed in corian and custom-designed ceramic -les for the flooring.
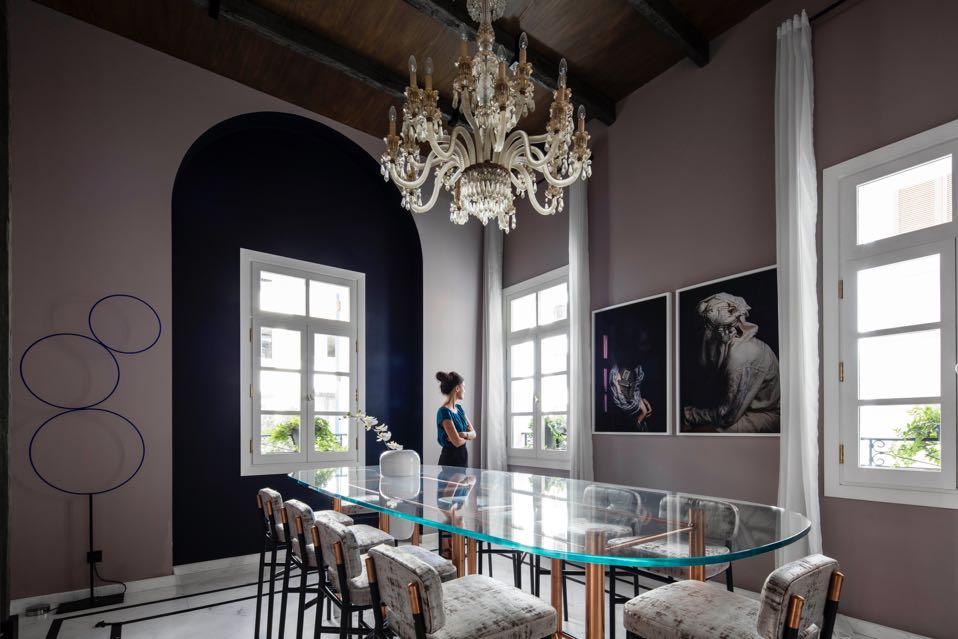
Next to the kitchen, there is the lateral dining room painted in a soft cinder rose. In this room, exposed wooden beams emphasize the ceiling structure and a custom-designed table in glass highlights its copper leg structure. As in every part of the house, here a diptych photograph is hanged on one side of the wall and a collection of limoge porcelain on the other side. The chimney room is another space for family gathering. It is highlighted by an integrated library metal and brass shelf surrounding a big central fireplace, executed in ice-white marble with copper and brass incisions on the outside and basalt stones from the inside. A large stained bronze mirror hangs on top of it.
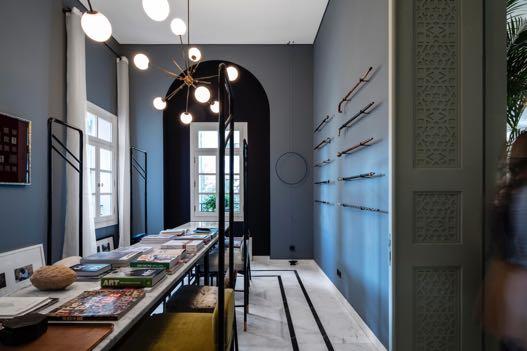
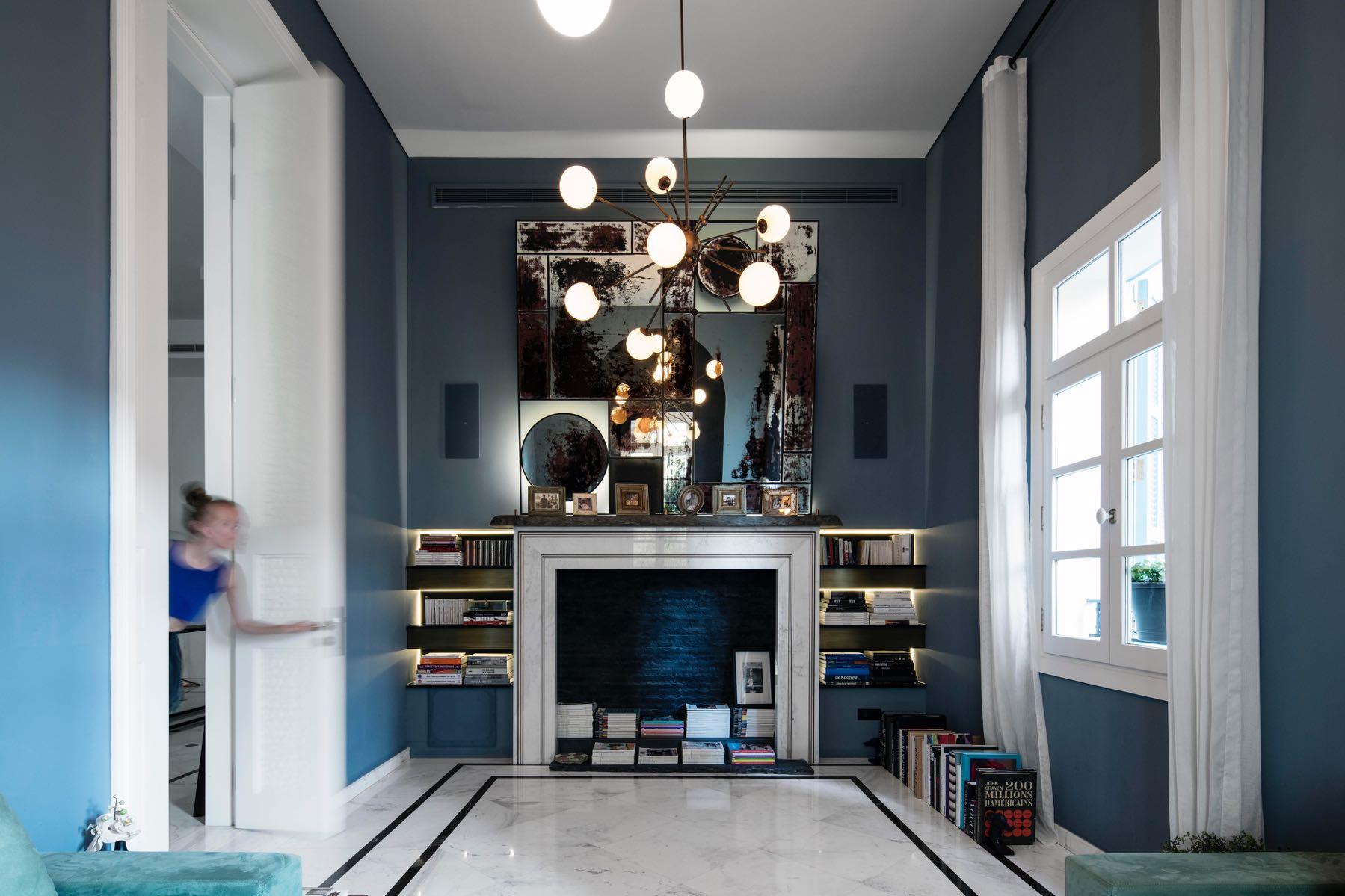
A large stained bronze mirror hangs on top of it. One side of the wall holds a collec-on of walking canes from different cultures (Kenya, Indonesia, Spain, Sri Lanka and Mexico) while the other side holds a collec-on of Religious icons.
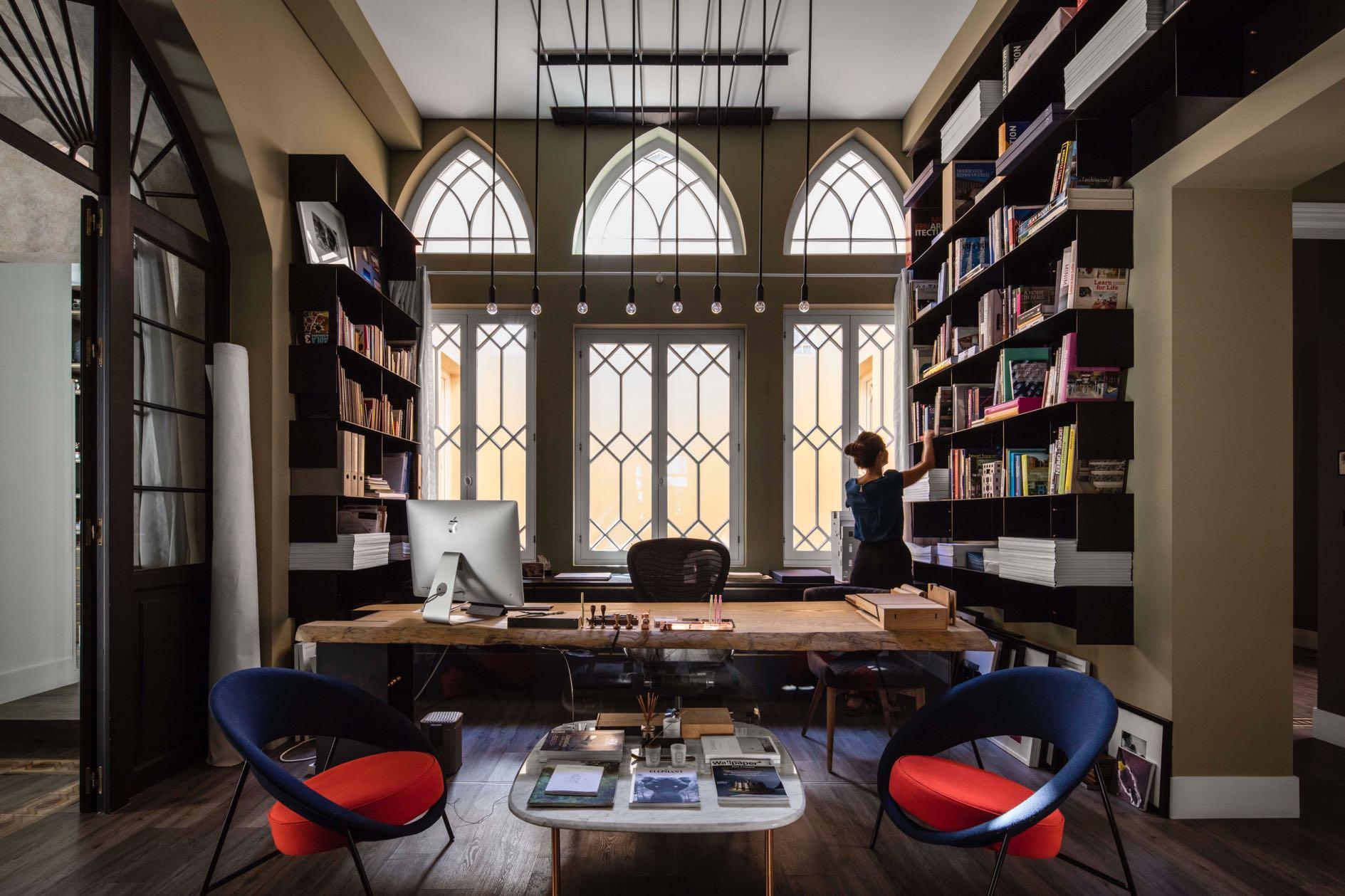
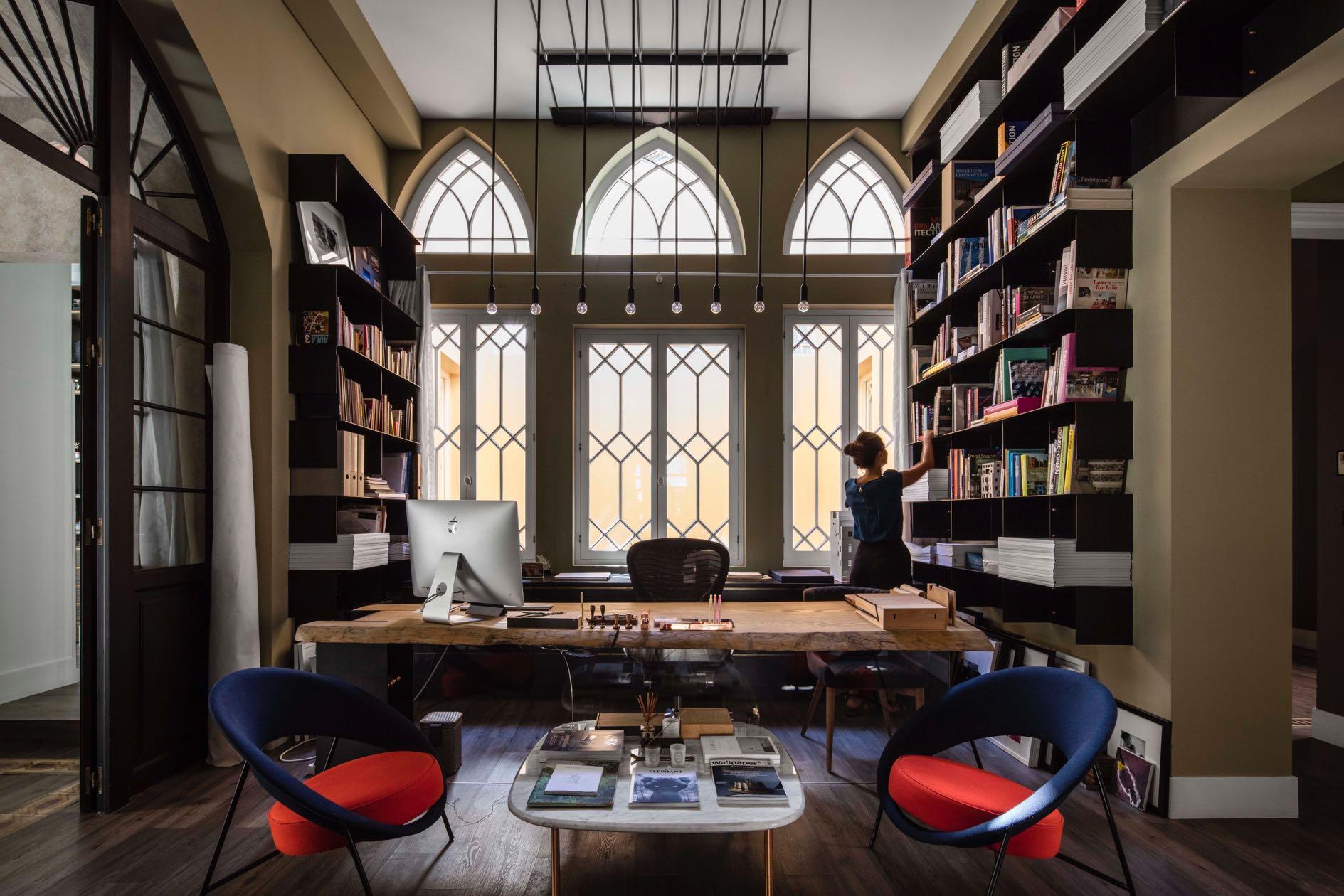
The office is painted in a “vert de terre” green to s-mulate peace and concentra-on while working. Simple black metal shelves are hanged on the walls and filled with books from all ar-s-c disciplines; art, architecture, poetry, and literature. A long walnut table supported by a single panel glass sits in front of 3 large arched windows and overlooks the en-re central axis and main gallery space.
A deep couch in velvet emerald and yellow cushions sparks up the room with its colors. The walls are surrounded by lighting artworks and an integrated black metal library displays collected accessories.

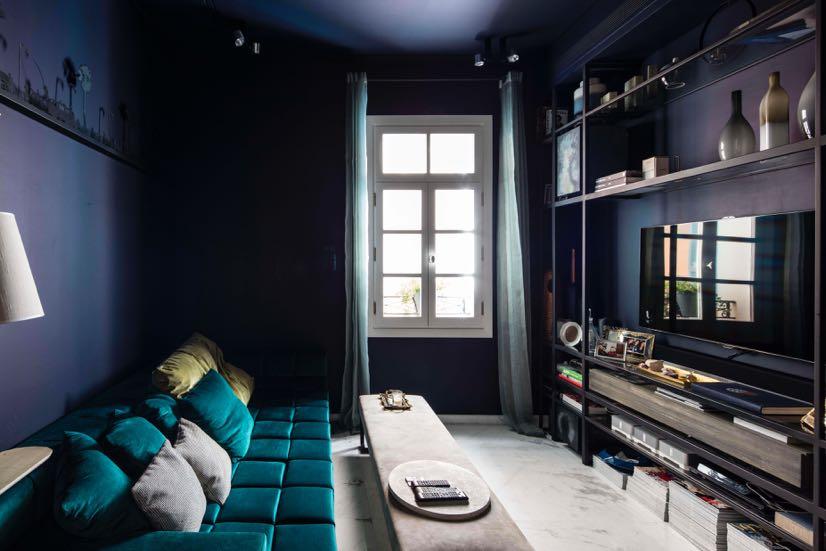
The TV room is the only room inten-onally executed with a low-ceiling and painted in royal navy blue to portray a cosy environment. While a guest WC is painted in dark green with woodenframed photographs dispersed across the walls to amuse the guests. The master bedroom is composed of 2 spaces; the bed that lies in a cross-barrel vault and a small living room with a rota-ng TV.
