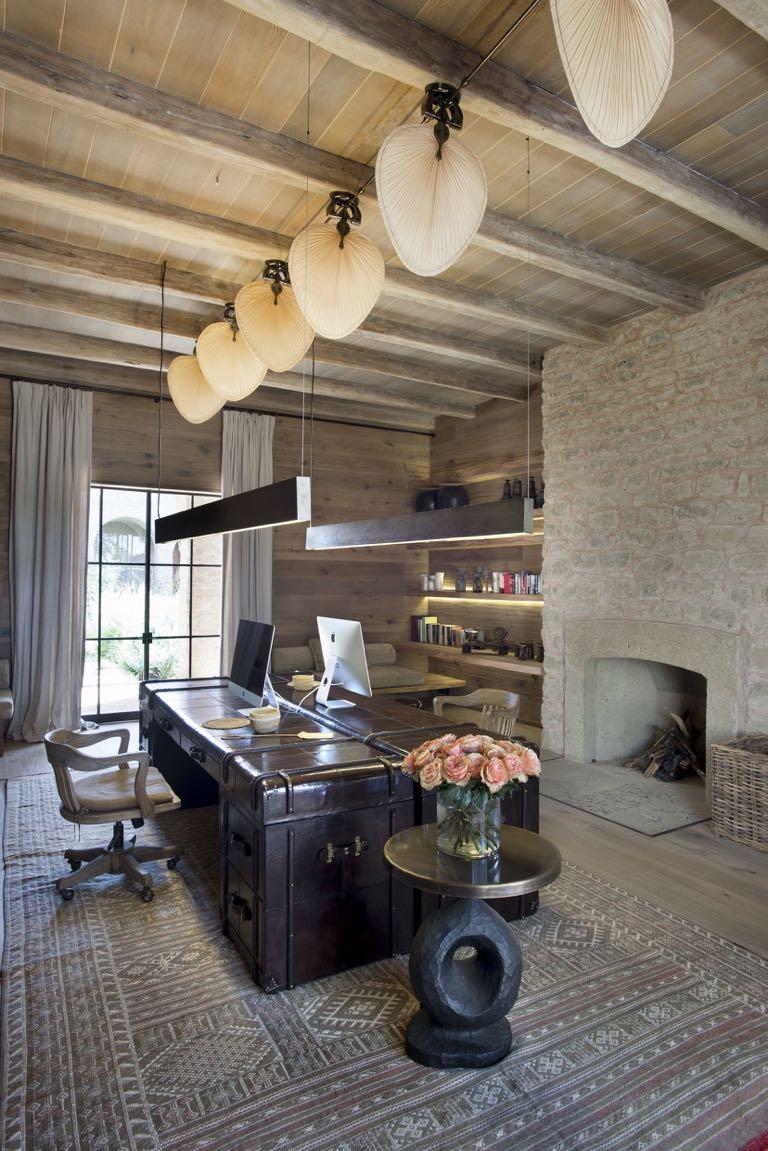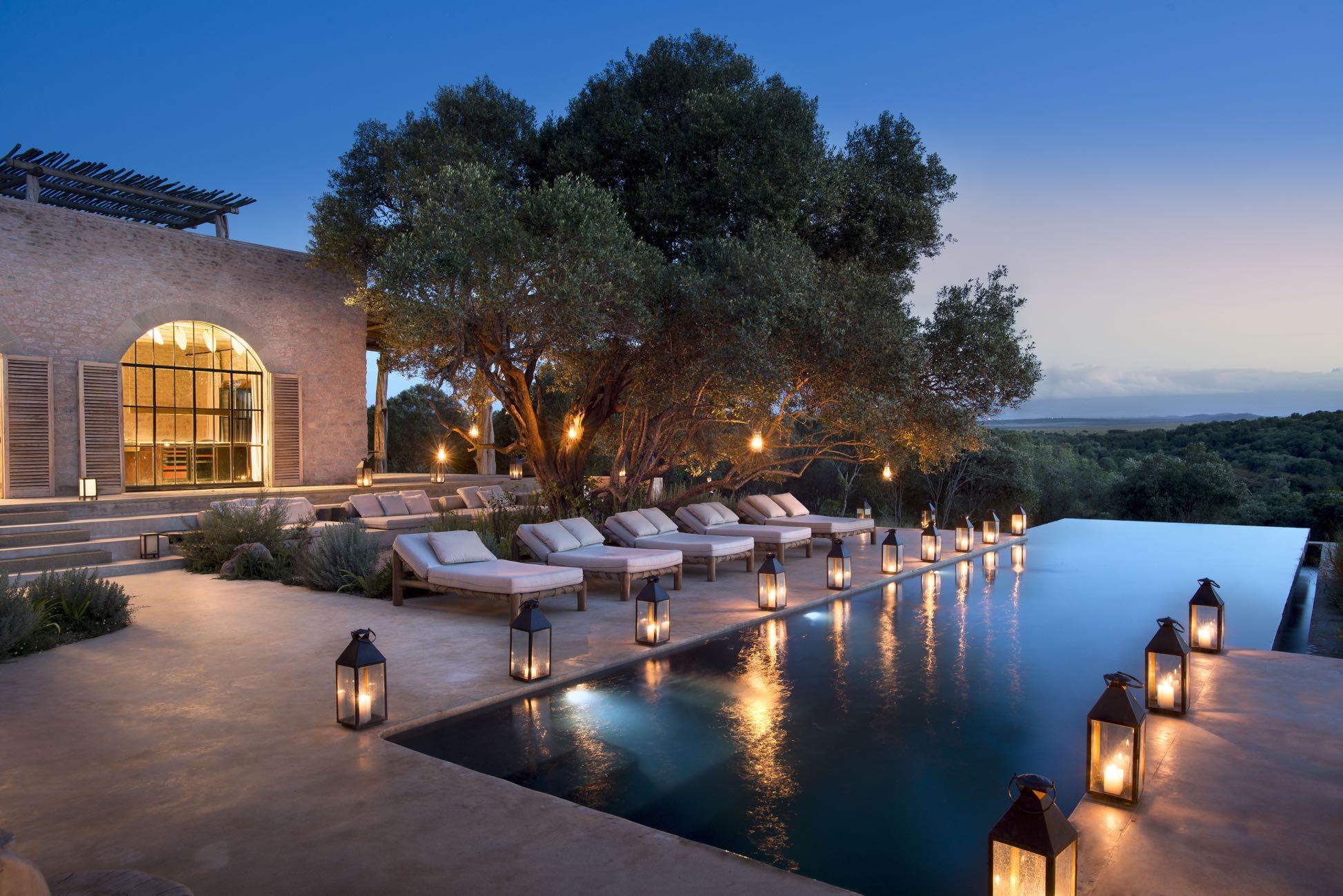
3 minute read
VACATIONERS

Michaelis Boyd projected and decorated the private residential property at Borana Ranch in the county of Laikipia, in the heart of Kenya creating a mix of European and African styles.
Advertisement
he house is set in the 32,000-acre Borana Conservancy in the savanna grasslands of the Ewaso ecosystem on the Laikipia Plateau in Kenya. The client wished a new holiday family retreat with a modern approach; indeed he didn't want a tradi-onal African thatched roof with dark interiors but a design that merged African and European styles, something very different to lodges found in this part of Kenya. The property has been tucked into a low southern slope to allow the user to experience a connec-on with the surrounding nature and close to the watering hole where wildlife oqen gathers. Besides the house has been carefully posi-oned T
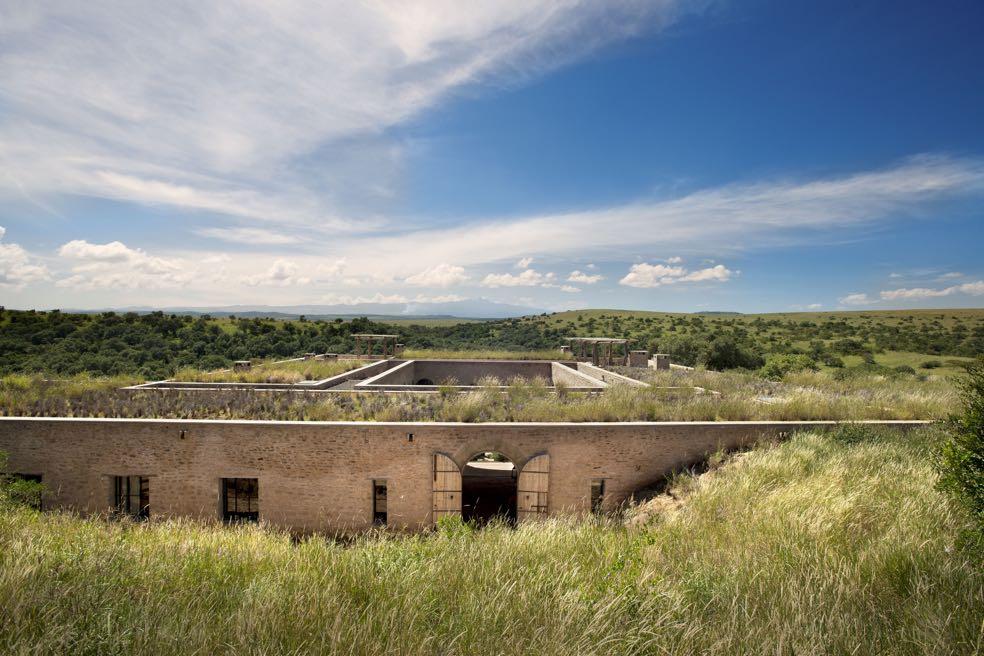
to face south to enjoy the breathtaking views of the snow-capped peaks of Mount Kenya. It took many site visits to ensure that the buildings and terraces were perfectly posi-oned with the sun’s movement, sheltered from the wind and hidden from view. It was also essen-al that all the rooms received plenty of natural light so to ensure this a daylight study was carried out. Aqer a winding path amongst the savannah grassland from which leads down a staircase carved out of a rocky outcrop, it is placed a large arched -mber door front entrance comes to view. The front door opens up to a green oasis courtyard garden set within colonnaded, groin vaulted walkways.
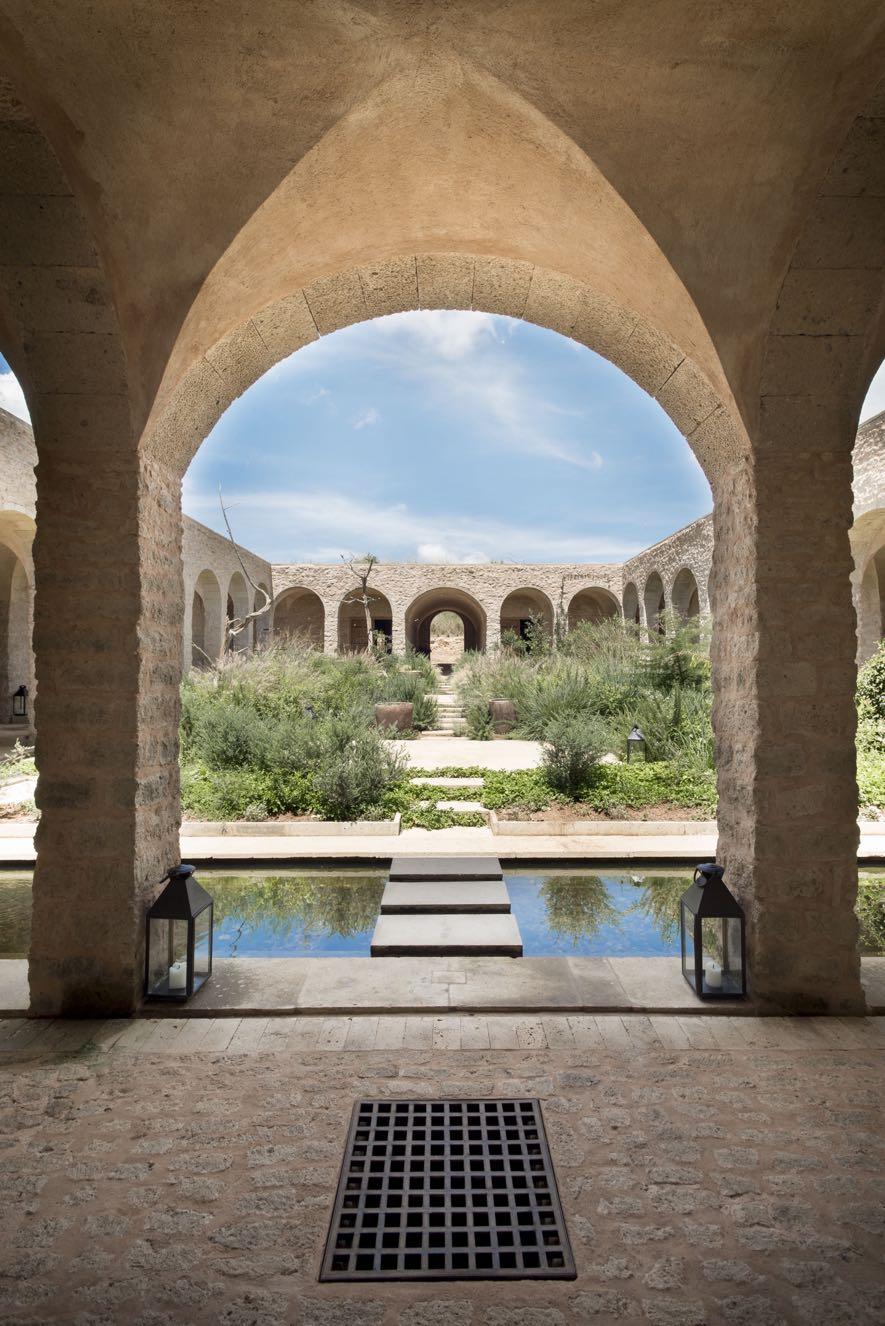
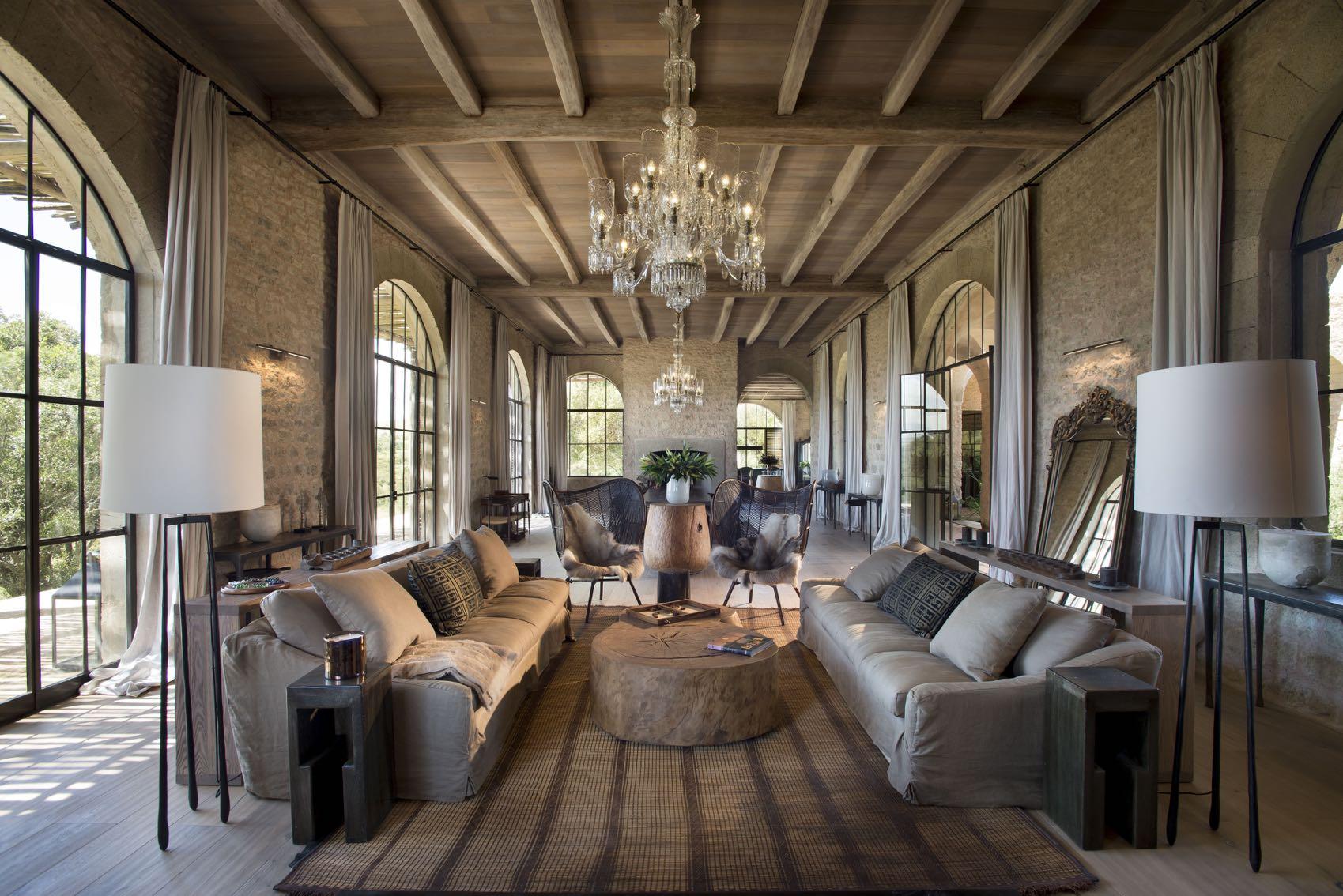

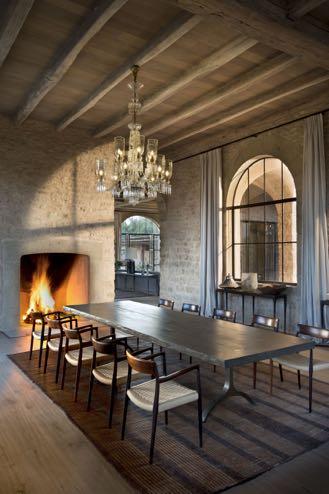
The living areas are accessed from the courtyard. A large living/dining room on the southernmost side with 4.5m high exposed timber joisted ceilings, large arched crittal windows a large yet simple stone fireplace. Everything is handmade by the local craftsmen with typical materials like meru stone from a local quarry for the walls and grevilia timber for the ceiling beams. There is a breakfast/bar dining area on the

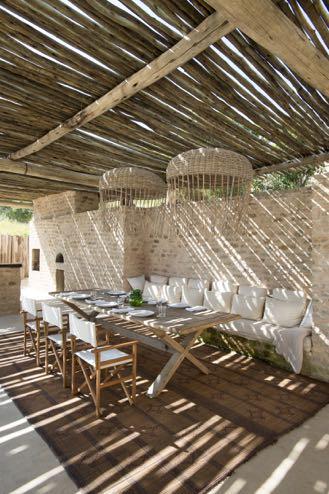
southwestern corner that leads onto the pool terrace with an infinity pool on the western side where one can enjoy the views of the wildlife amongst the yellow fever trees and rich grasslands. The pool terrace has a large outdoor dining table, and pergola to protect from the hot midday sun, where one can enjoy a meal cooked on the nearby outdoor barbeque and pizza oven.



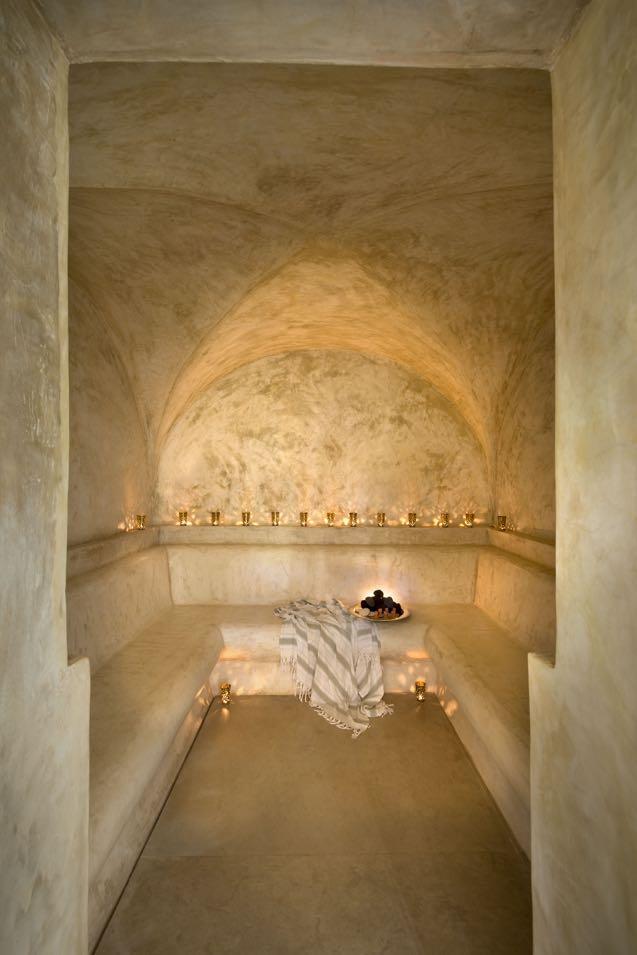
A path from the pool terrace lead to small thatched and grass roofed buildings nestled into the landscape which house a gym, yoga plamorm, treatment room and spa retreat.
The bedrooms include two children’s ensuite bedrooms and a master ensuite bedroom all with open fireplaces for the cold nights and outdoor terraces where one can relax. They are strategically posi-oned to enjoy the sunrise views of Mount Kenya.



The bathrooms of the rooms are very spacious and have both walk in showers and cast copper baths. As in every room of the house, the design has been taken care of to the smallest detail, guaranteeing comfort and privacy. The property also has an elegant office with a sophisticated design that fits perfectly into the home.



