
3 minute read
NATURAL LIGHT
The Room Studio completed the Interior Design and Decoration project of a house located in the Supermaresmeon the Costa Brava (Spain), where brightness, comfort and warmth merge into a welcoming environment.

Advertisement
he main premise of the clients was to obtain open spaces where the main protagonist was natural light. The aim was to provide each area with a relaxed and casual style according to the environment. The use of neutral colors is enhanced using a very soq color range that conveys comfort and tranquility. All the spaces were redistributed again, returning their essence and soul and obtaining homogeneous and wide areas. In the day area you can dis-nguish four diaphanous and well differen-ated spaces. This area includes: the living room, the reading corner, a small dining room and the kitchen with a peninsula for breakfast. T

For the kitchen was included an extractor hood flush with the ceiling was chosen, keeping the space clean and clear. While the little dining room enjoys suspended lamp of Thonet Viena that gives a character to the ambiance.
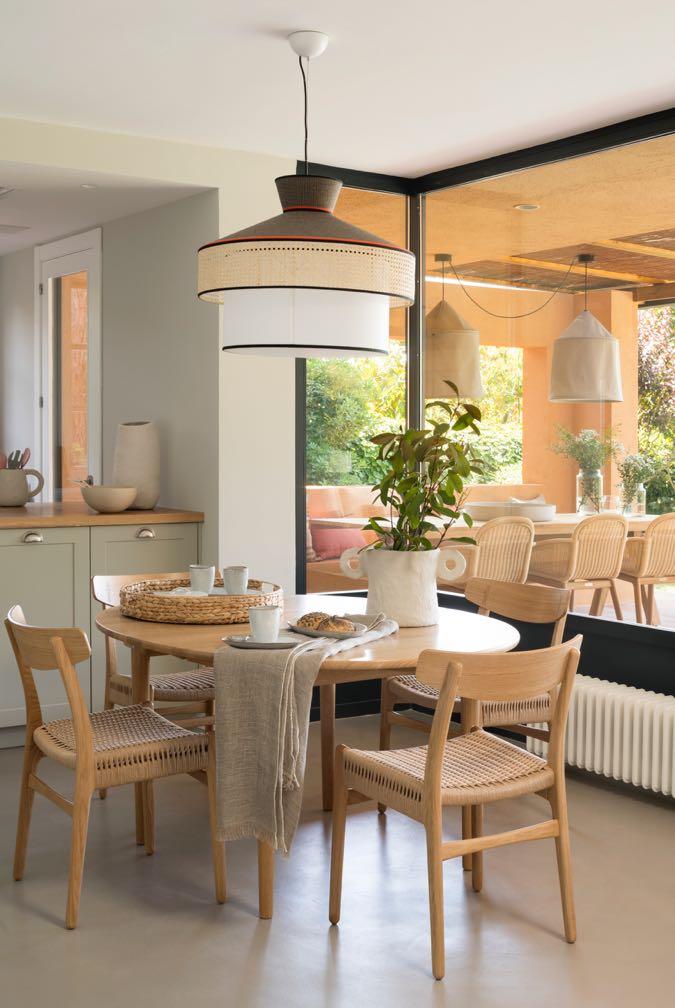
The reading corner was specially created to be able to enjoy the renova-on in front of the original fireplace in the house. This area is connected visually with living room where there is no element that hinders vision. This area has views of both the porch and the rest of the plot, which we can find surrounded by nature. Both ambiances have stylish furniture and accessories - a lot of them were designed and made by The Room Studio like tables, wood jars and shelves.
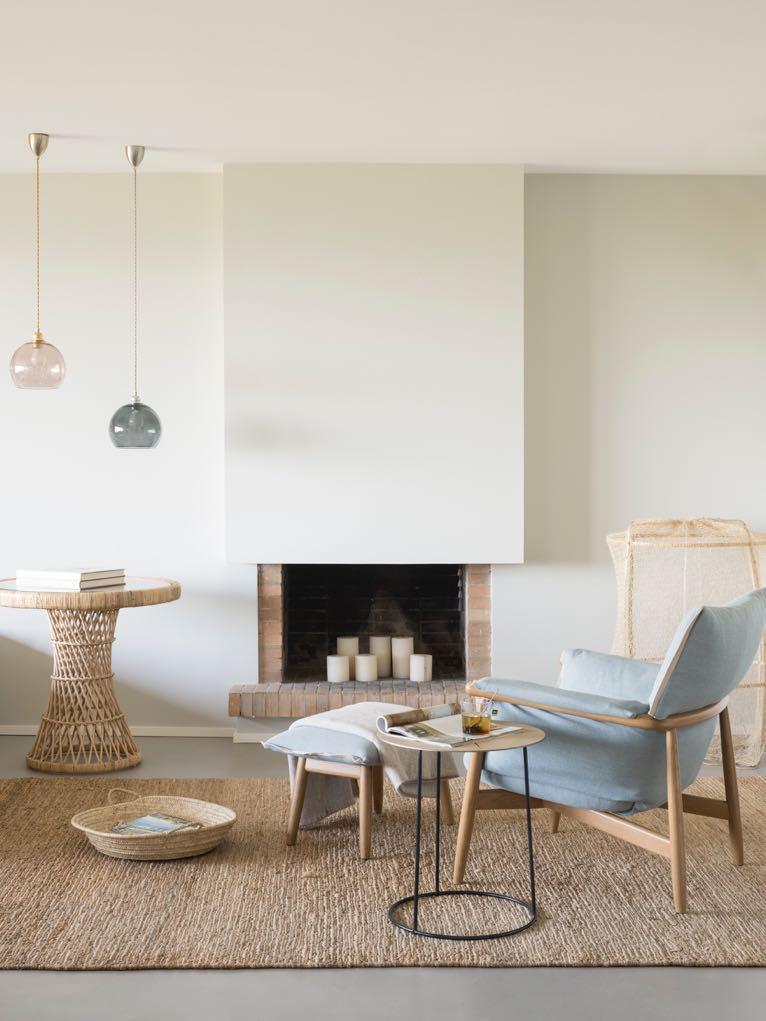
As for the materials, The Room Studio opted for the main use of natural oak woods throughout the house, as well as comfortable tex-les using subtle colors. The aim was to provide the house with a contemporary style and restore the freshness by which it is characterized. All this was combined with the -melessness in the different environments and obtaining natural light in each of the areas, together, a range of neutral and simple shades are used throughout the home.

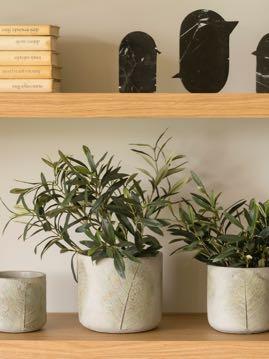


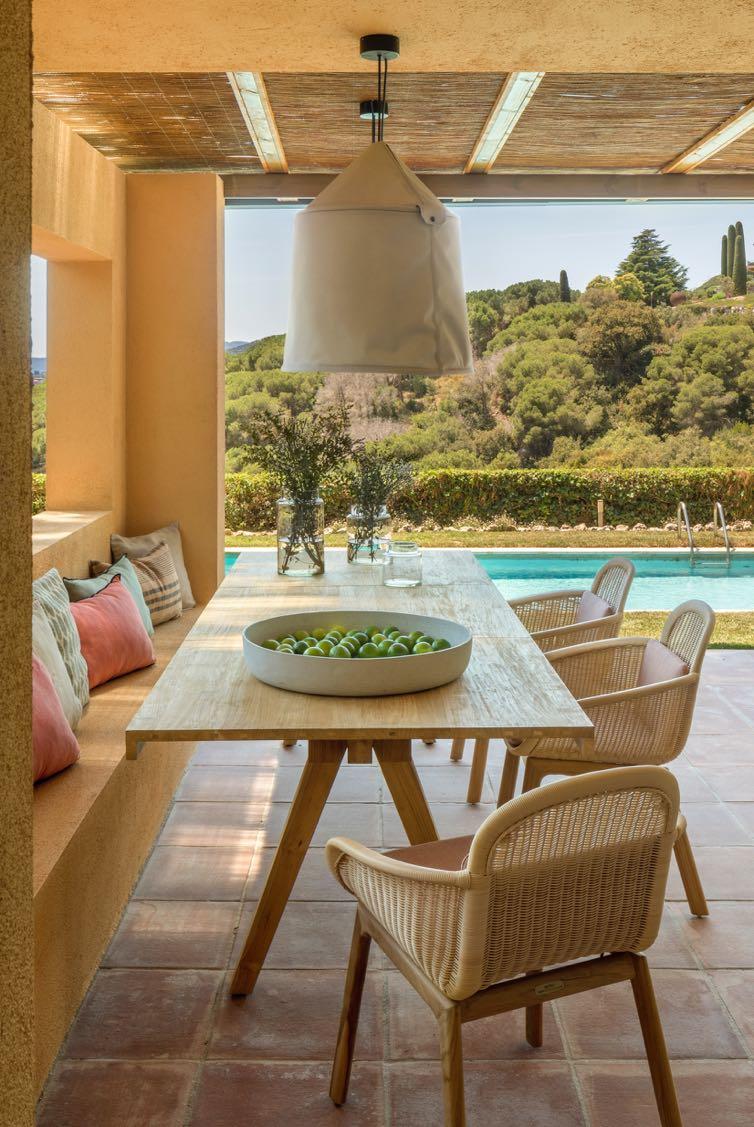
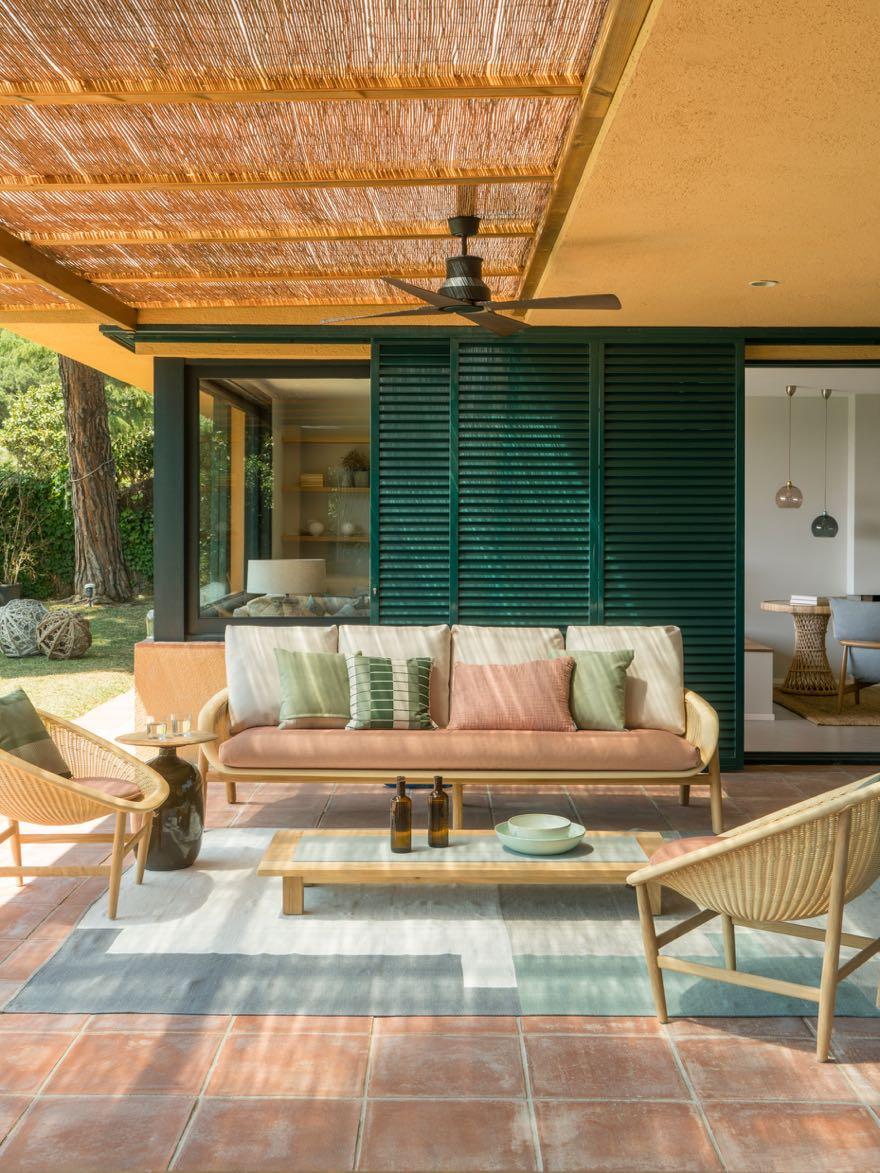
Mainly the outside area was expanded, where two very functional corners were obtained. On the one hand, we find the outdoor dining room that can accommodate a large number of diners thanks to the work bank that was carried out. In addition, the back wall was opened to gain luminosity and increase the visibility of the rest of the house. On the other hand, we find a rest area with lightfurniture and a colorpalette thatcontinue the same line as inside.
In the night area the suite room is designed giving it a contemporary, timeless but contemporary style. Decorative textile papers were placed on the wall of the headboard of the bed following the tonalities of the rest of the house. The Room Studio sought to combine textures, different shades and some simple print.
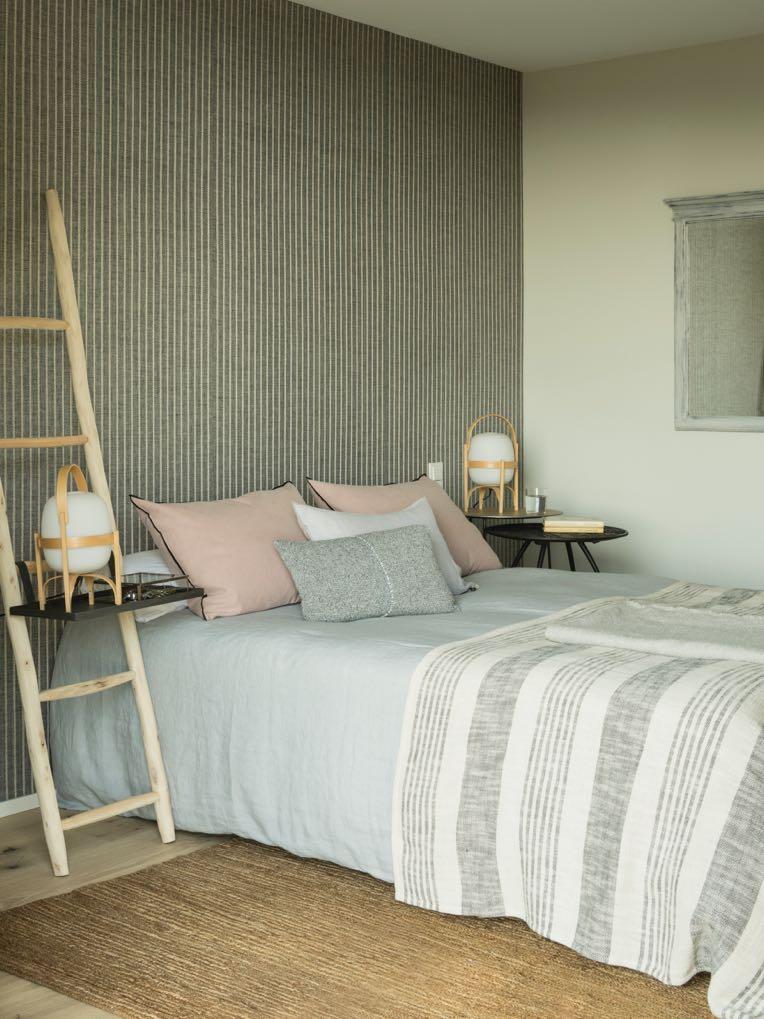


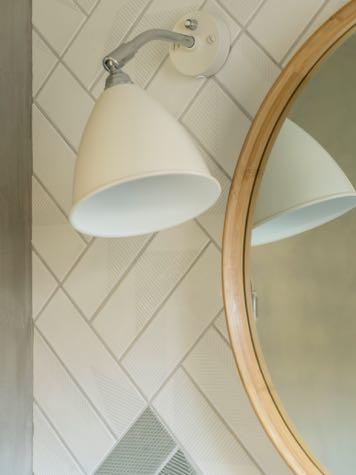

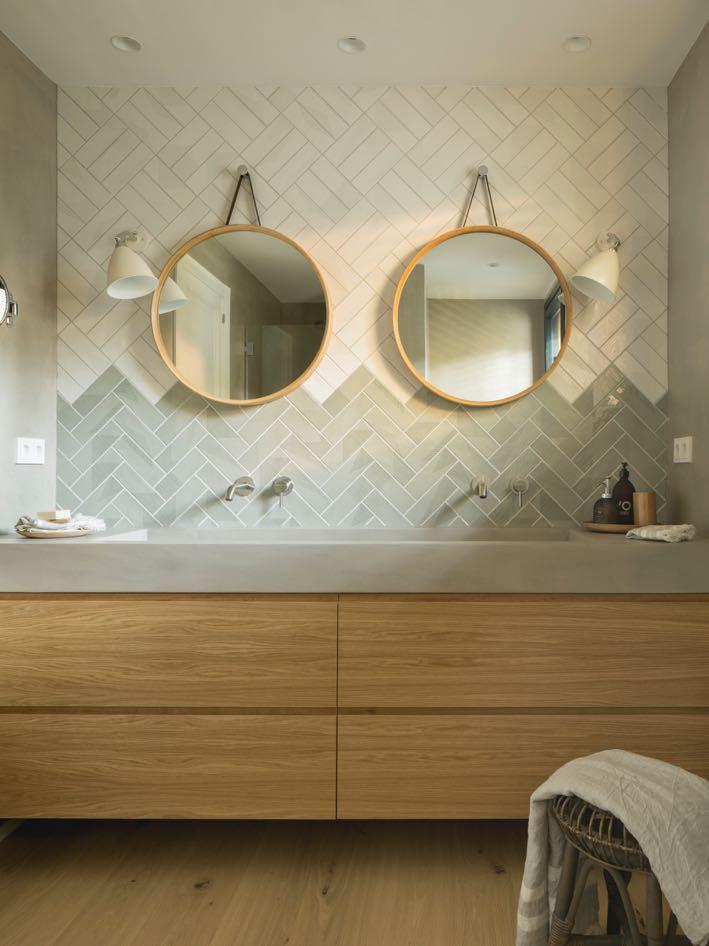
In the bathroom of the suite room a porcelain tile with textures was placed, played with the combination of color, geometry and roughness of the pieces. Elements are selected that complete together in tones consistent with the environment and with matt finishes. The general lines used are clean and continuous, avoiding irregularities and seeking their purity. These are combined with very balanced colors and always being part of the same palette of tones, without eccentricities.







