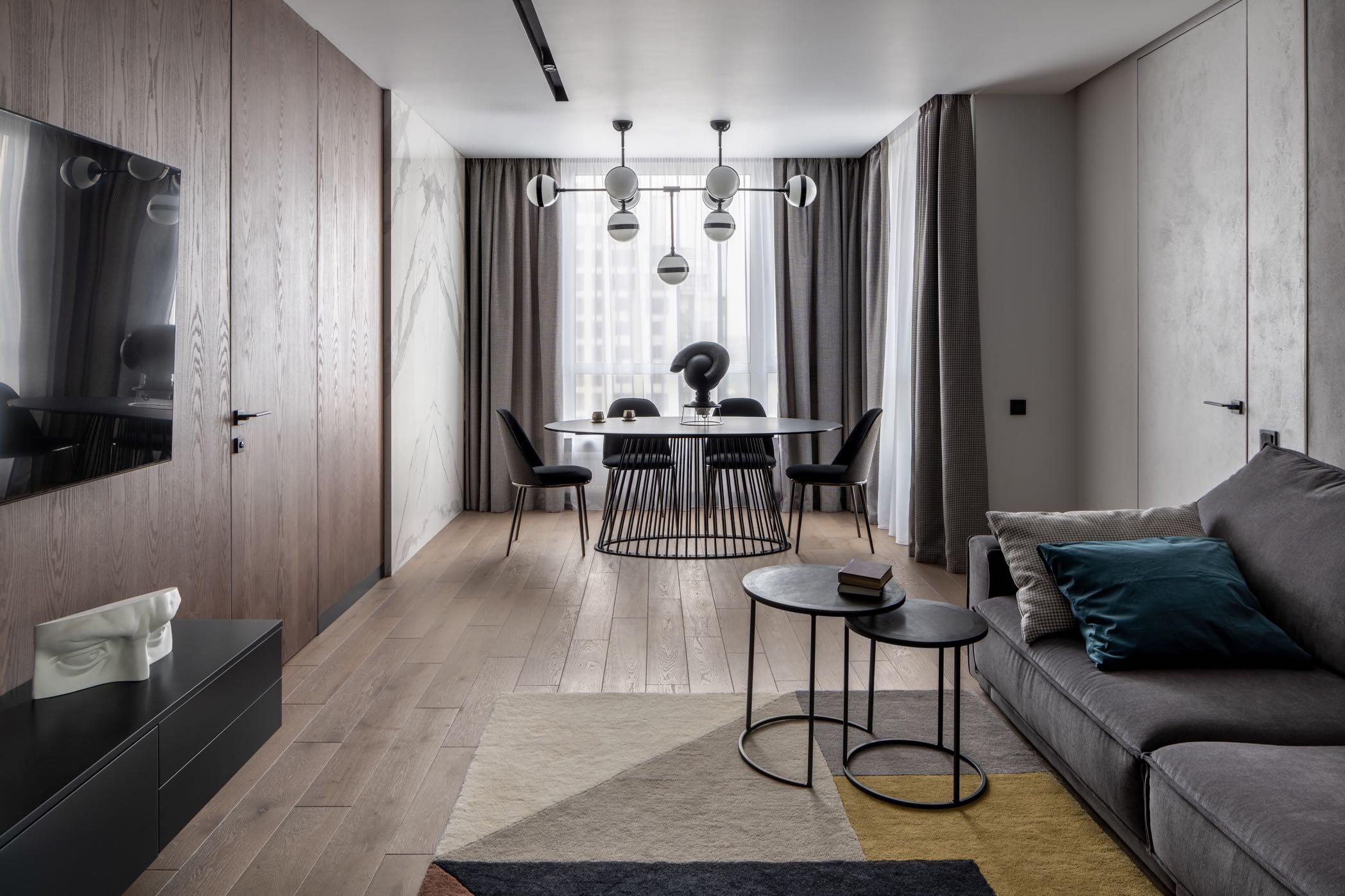
3 minute read
Artistic Elements
The designer Julia Baydyk from ALTA IDEA redesigned an apartment for an unusual young and friendly family in Kyiv, Ukraine.

Advertisement

The main inspiration and source of energy for the renovation was the owner of the apartment: a very interesting and effective woman who works in a theatre. From the first meeting, it became clear how much she cares about the comfort and happiness of her beloved family, and Julia Baydyk and its team were happy to help them make their dreams come true. This apartment has a very favorable location – the last floor with a balcony. It offers gorgeous views of lakes, houses, clouds, and incredible sunsets. The design team tried to think over the layout in such a way as to maximize the panorama of this beautiful view and create a lounge area where it would be pleasant to contemplate the peaceful landscape. This should be the leisure area for relaxing, filling with the morning sun and enjoying a cup of fragrant coffee, and at the end of the day gazing the sunset and watching the smooth flickering of the lights and bustle of the city. Customers were not giving their consent to the proposed planning solution for a very long time: it seemed to them that it was strange to demolish the walls in the center of the apartment, and they were tormented by vague doubts. To show the correctness of its recommendation, Alta Idea Design Studio has designed eight layout options to choose from. After the first visualizations, the whole family loved its idea and agreed on the experiment. The original organization of the apartment, laid down in the project of the building, was quite cramped, with a corridor that absorbed the entire space. Therefore, every possible wall was knocked down to make room. An open space has been created covering the kitchen, living room and dining area. By removing all unnecessary walls, all family members can interact with each other by doing different things but being in the same space. By opening the space for communication, the designers open a new chapter of the family with new rituals. The island kitchen is perfect for a quick light breakfast or snack. While in the dining and living room area, everyone can sit around one large table, under the stylish Italian chandelier Vistosi. It took quite a long time to choose the sofa, so that all the elements and colours of the interior were filed correctly and there was no overload of textures. Therefore, the designers opted for a very large three-meter-long sofa by calm shades providing enough space for everyone. Also, the plaster is made in quiet shades and the parquet is painted in a very soft brown shade.





Following the entire design of the house, even the children's room has the calm tones that vary between gray and white. But it is still a space for children - so to make it more playful, accents of yellow have been added. Next to a large corner window, a bench with gray seating has been placed which makes the experience of enjoying the panoramic city view even better. To ensure a large space to play, the designers opted for a minimalist concept: a chair with a simple but modern desk, and a bunk bed that is an attraction in itself.









