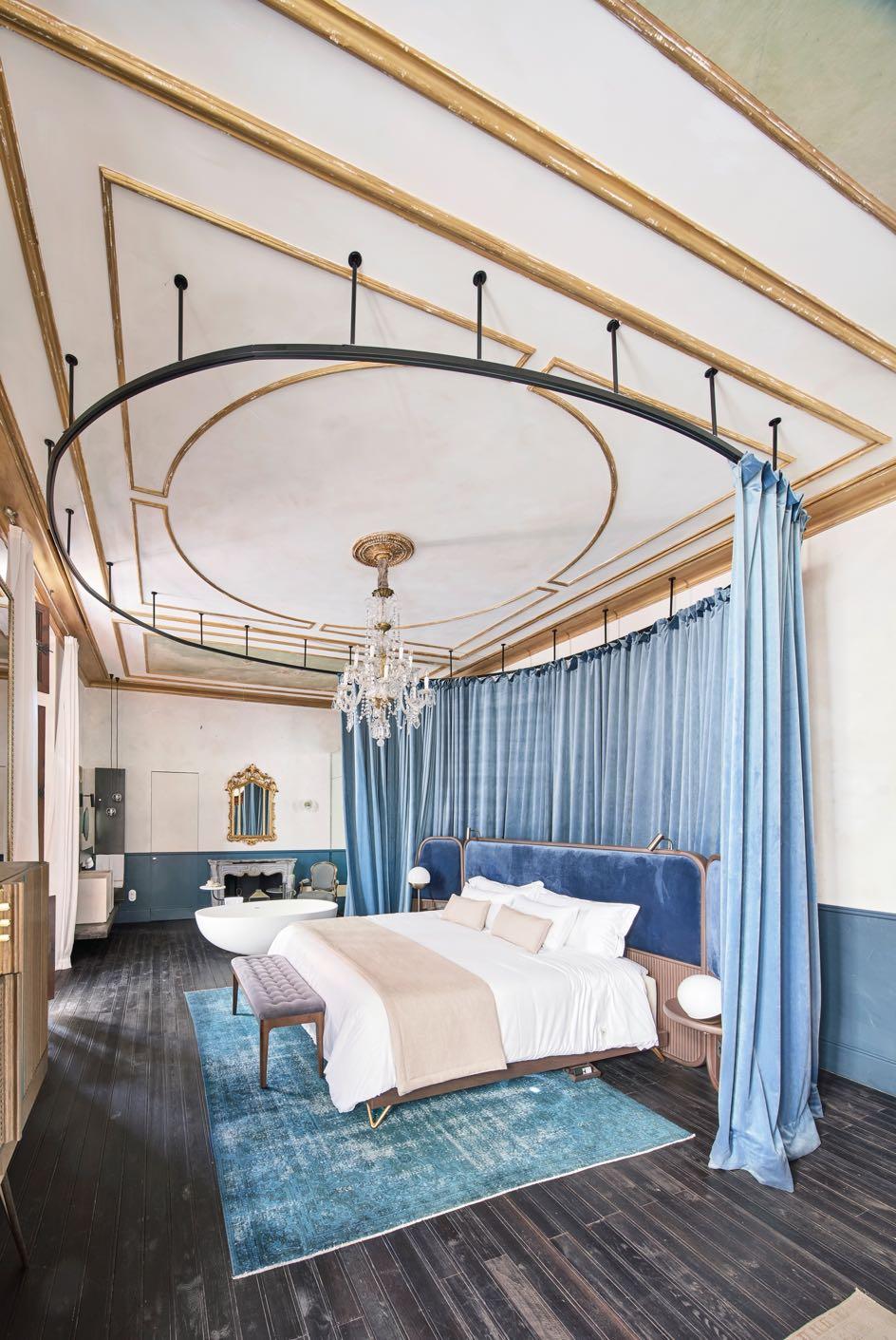
5 minute read
SECRET GARDEN
HIDDEN BEHIND A MODEST FACADE ON A SLEEPY STREET IN THE CENTRE OF PALMA DE MALLORCA LIES, OHLAB DESIGNED CAN BORDOY -GRAND HOUSE & GARDEN OF WHICH HISTORY AND CRACKS COMBINE WITH CONTEMPORARY DESIGN, CREATING ONE OF THE WORLD'S MOST PRESTIGIOUS HOTEL.

Advertisement
Photography by José Hevia
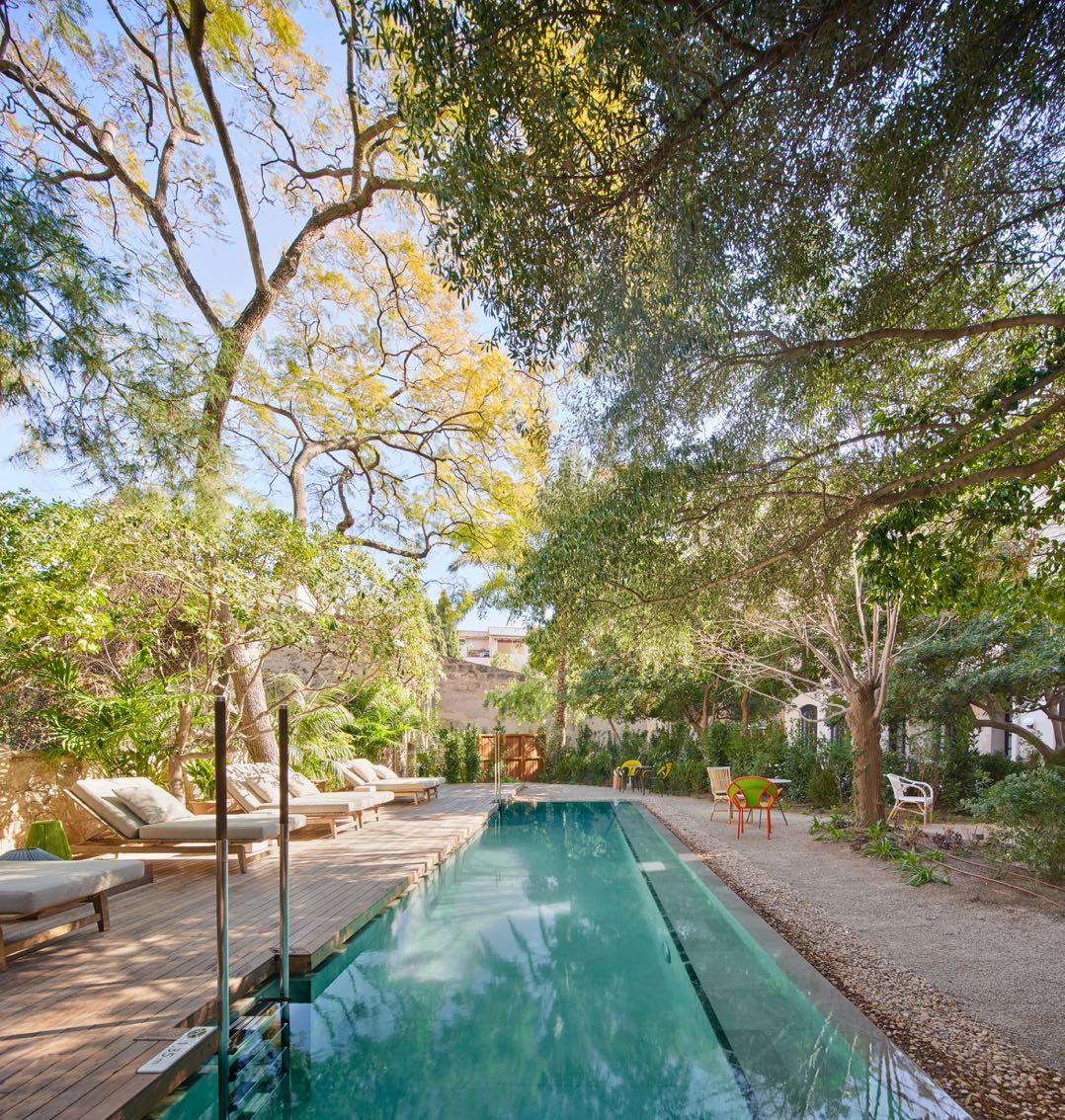

giving it visibility from the entrance courtyard and from the street. Thanks to the new use of the building you can now visit most of the garden through the open terrace of the restaurant, Botànic. The proposed program is intended to evoke the experience of visiting a house more than a hotel. Therefore, rather than being at a hotel reception, the clients meet at the entrance hall of the house, instead of a restaurant we find a residential dining room, the rooms and living rooms are like those you would find in an old house, and so on.
an Bordoy is in the heart of La Lonja, Palma de Mallorca’s Old Quarter and one of its most emblematic areas, perfect for a relaxed stroll through its narrow streets. It is a complete renovation of a 2,500 m2 abandoned building that had been heavily modified throughout its more than 500 years of history. The architecture and interior design have been carried out by OHLAB, an office directed by the architects Paloma Hernaiz and Jaime Oliver. The final result is a small 24 room hotel with a magnificent garden, swimming pool, spa and panoramic terrace. One of the project’s most important interventions has been opening the doors of the garden, until now unknown by the vast majority, to the city and C
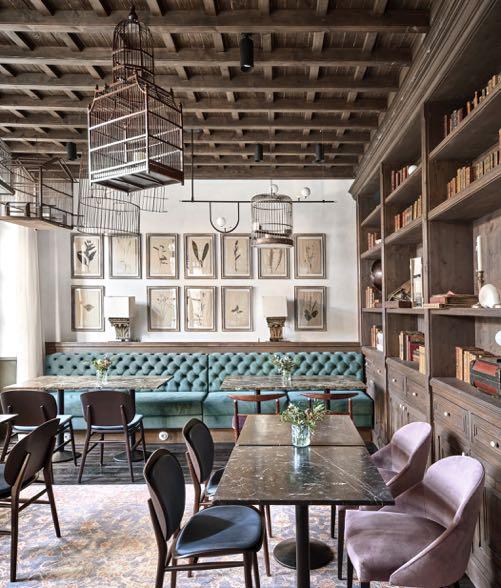
One of the most distinctive elements of the property is its garden, not only because of its size in such a dense area of the city, nor for being La Lonja's largest private garden, but because of the richness and antiquity of the existing vegetation - which includes spectacular hackberries, jacarandas and citrus trees among others- as well as for the sound of the birds that inhabit it.

The roof terrace with panoramic views over the city, along with the garden and the inner courtyard of the house, adds up to a total of almost 1,000 m2 of outdoor space. So, in the main staircase, the skylight is flooded with water becoming a small pool with a transparent bottom that creates a play of light through the water, flooding the staircase with caustic reflections. The new section of stairs that was needed to connect the las floor has been designed with a modern steel structure covered in mirror finished steel cladding making its exterior disappear but also duplicating the caustic reflections through the stairwell while the interior
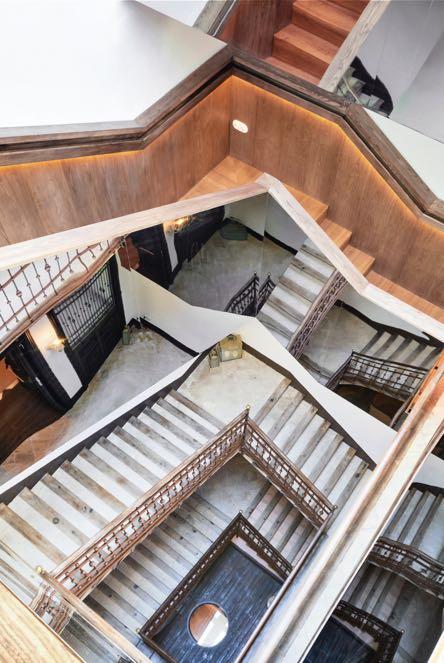
of the staircase is finished with a warm and robust walnut. On the floor of the staircase, a circular glass embedded in the slab connects with the spa located in the basement and allows the Spa user in the basement to see the sky through the water plane on the roof. In particular, the Spa consists of a bathroom area that includes different water experiences, massage cabins and, in the garden, an outdoor cabin. This project carefully preserves the romantic and decadent atmosphere found in the building and is deliberately contrasted with interventions and elements from different epochs. Can Bordoy is a house that has suffered many renovations
throughout its history. It is not a noble building that has faithfully followed the historical traditions of its time but quite the opposite. This is a house that has passed through many hands, and has had many interventions, sometimes aggressive and often breaking the cultural and historical conventions of its time in an (arguably) fortunate way. The project carried out by OHLAB is a respectful intervention with that architectural crossbreeding, maintaining the traces of the past and avoiding a false recovery of a glorious past that the house has never had.

On the building foundations, surrounded by original stone walls from the XII century, brutalist structural reinforcements of exposed concrete, and delicate natural stone finishes, Spa offers a journey of water sensations begins at different temperatures following the millenary Mediterranean bathing culture.


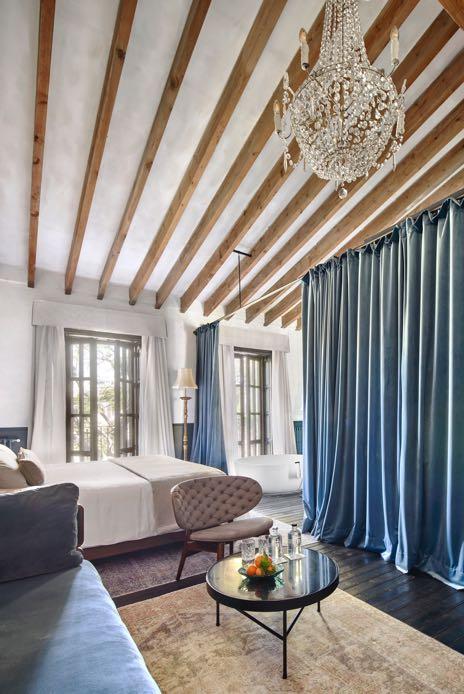
Can Bordoy has 24 suites with private service butler that wrap the guests in a welcoming setting that is replete with picturesque charm. With their velvety details and luxurious features they make guests feel as if they are in the middle of a work of art. A series of large velvet curtains disguise the new bathrooms in the rooms creating a scenography where the bathroom happens to be the new set; instead of hiding this new element, its use is celebrated. Furthermore, mirror walls sometimes hide sanitary elements such as toilets and showers, reflecting the space these elements have stolen and, at the same time, emphasizing the contemporaneity of these new uses. These are some of the strategies that make possible the new use of the house and the dialogue with the building’s history, but it is necessary to visit the building to discover them and the connections established between them. Address: Forn de la Glória 14, 07012 - Palma de Mallorca, Baleares (Spain)
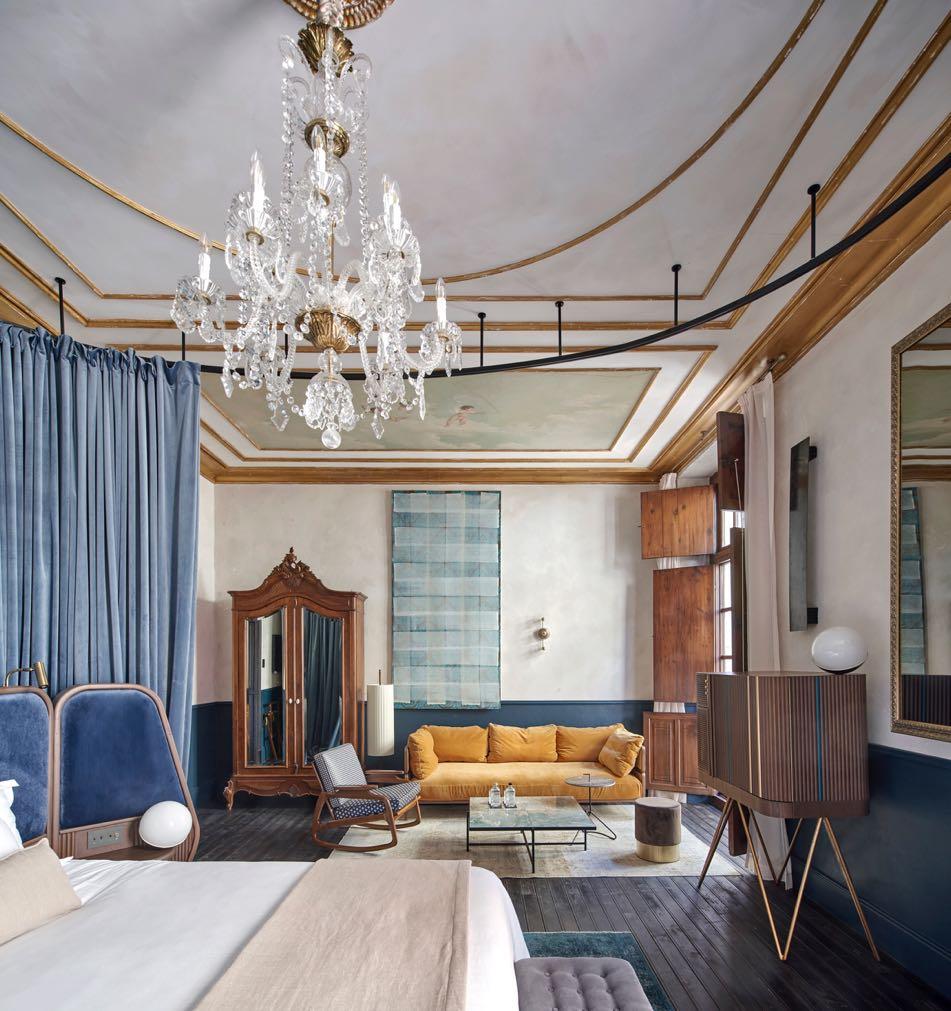


Among the bespoke furniture designed by OHLAB, a collection of beds and bars for all rooms stand out. The bed, with its bedside tables and headboards finished in walnut and velvet and equipped with bespoke aged brass lamps and brass pushbuttons, form a delicate and intimate space that contrasts with the rough and unfinished texture of the existing walls and ceilings. The bar, present in all rooms in different models, is another delicate element of comfort that integrates a minibar, fridge, storage for snacks, extendable desk, lighting and a built-in Audio Pro sound system with a very easy to use custom-designed aged brass button station.











