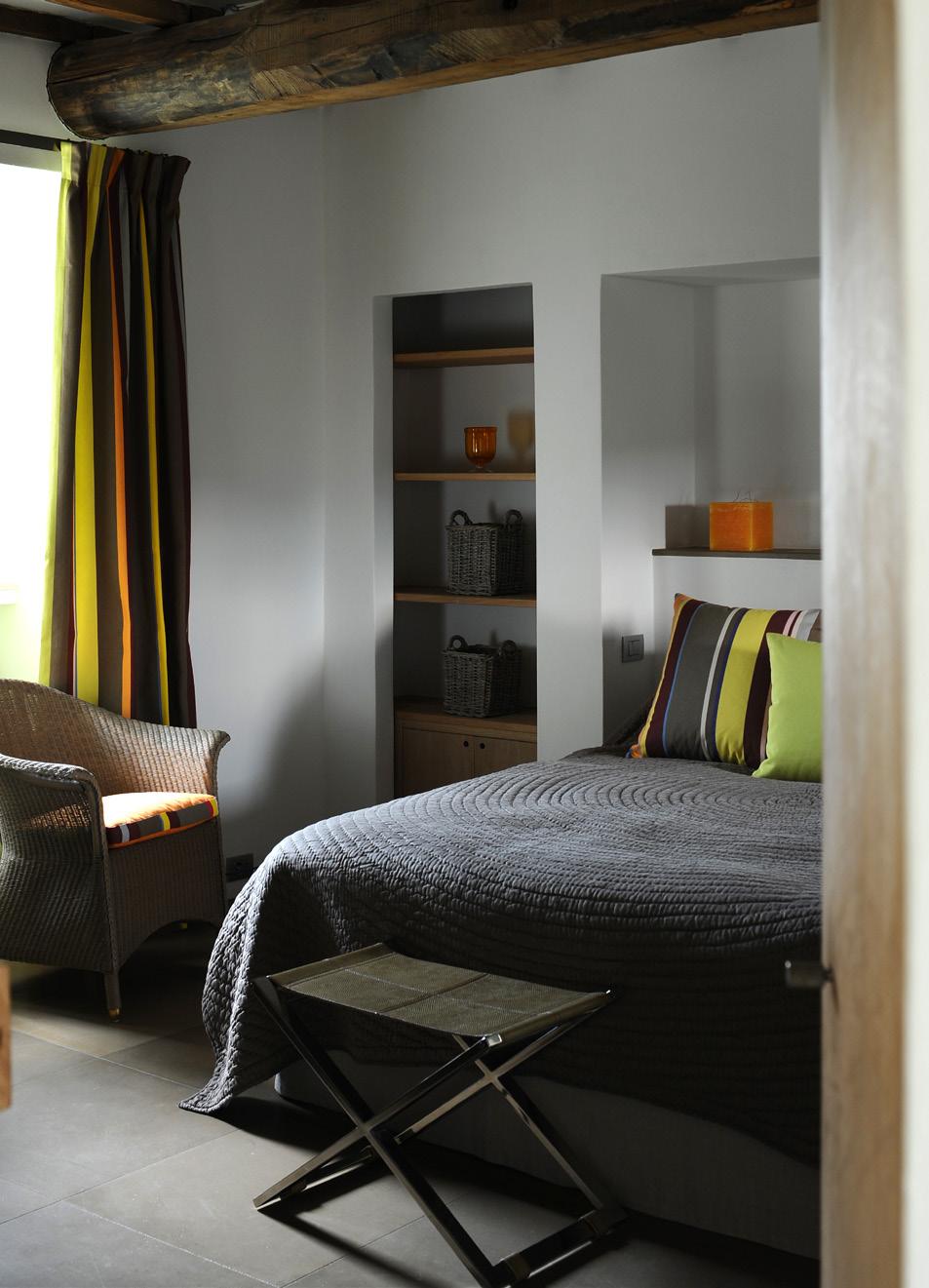

Arrighi
Arrighi was in time gone by a watch tower with an adjoining fortified farmhouse and has a commanding view over to Tuscany and all along the Niccone Valley.
The Reschio Estate
Reschio is a very private estate and nature reserve of some 2,700 acres on the borders of Umbria and Tuscany. Scattered widely apart amongst the olive groves, vineyards and extensive Mediterranean oak and chestnut woods are 50 farmhouses, of which almost half have been restored to date creating exquisite private homes designed to the highest international standards. Integral to Reschio is a unique combination of world class service and a high level of privacy and security.
The Estate Services
Reschio has gathered a team of talented and dedicated people to help maintain and manage this ancient estate. Today they help serve the house owners and guests with time-honoured discretion and expertise. The Estate is able to provide anything that may be required to make a stay as memorable and unique as possible. The Estate Service Manager can be reached at any hour of any day.
Front Cover - The courtyard of Arrighi
The northern part of Reschio Estate



A view of the outdoor swimming pool lounge

Arrighi
The property was meticulously restored in 2004 and consists of three buildings: Main House, Guest House and Bread Oven. The imposing L-shaped main house which was the former fortified farmhouse and watch-tower, is approached through the entrance gates, past the guest cottage, up a short drive with Holm oaks and mature garden planted with ancient olive trees and Mediterranean plants.
A large paved courtyard with fountain leads into Arrighi which has some fine Romanesque features and the origins of the building clearly date back to the 11th Century. It was renovated to preserve the austere external appearance whilst creating a spacious modern interior with sandstone flooring and a glass encased external staircase tower. Extensive private grounds and generous views, an 18x4m infinity pool and vaulted pool house and the recently renewed interior make this a fascinating property.
Weekly Rental
Arrighi is available for weekly rental and with five bedrooms in the main house can sleep up to 10 guests and with the addition of the one bedroom guest cottage can sleep up to 12 guests in spacious accommodation.
The courtyard of Arrighi



The Property
Main House - Ground Floor
. Entrance Hall
. Large Kitchen - with TV
. Butler’s Kitchen and Larder
. Summer Sitting Room
. Dining Room
. Double Bedroom with en-suite Bathroom & access to garden
. Cloak Room
Main House - First Floor
. Double-height Sitting Room
. Master Suite with Bedroom, Shower Room and Bathroom, Dressing Room and Study with TV
. Double Bedroom with en-suite Bathroom
. Landing
Main House - Second Floor
. Double bedroom with open plan Bathroom behind screen
. Double bedroom with en-suite Bathroom
Guest House
. Sitting Room with kitchenette
. Double bedroom and shower Room
Pool House
. Shower / towel storage / WC
General Information
Outbuilding
. Laundry Room fully equipped with washing machines, dryers and ironing machine
. Pump Room
. Storage Spaces and Cellar
. Bread oven
. Garden shed Garden
. 18x4m lap-lane infinity swimming pool
. Large outdoor covered dining area
. Carport for 4 cars with automatic illumination
. Automatic gates, private access road and automatic illumination
. Extensive outdoor lighting BUS controlled
. Large irrigated lawn areas and flowerbeds
. Traditionally planted gardens with local trees, shrubs and herbs including lavender, thyme, sage and rosemary
. Outdoor high pressure hose fire protection system
First Floor Master Study detail into Sitting Room

Further Information
. 600 square metres living space
. 470m above sea level
. Kitchen fully equipped including two Gaggenau double ice-maker fridges & two ovens
. UV & water softener system
. Continuous hot water supply & instant circulation system
. Under floor heating on all ground floor; radiators in other areas
. Heated towel rails in all six bathrooms on separate circuits also functioning in summer
. Sky satellite TV connection
. WiFi internet access throughout house & grounds
. Alarm system
. Lightening conductor covering house and grounds
. 15kw back up generator


The glass tower houses the staircase

Steel frame with oak treads of the staircase hangs off the 11th century walls


The Summer Sitting Room a step down from the Dining area

Sandstone and oak in the working end of the kitchen

The leisure end of the kitchen


Square sandstone bath tub and details of the Ground Floor Bedroom with direct access to the extensive gardens and also the courtyard



Reclaimed medieval stone fireplace in double-height Sitting Room


Master Bedroom with windows on three sides


1st Floor Bathroom and Bedroom


2nd Floor Bedroom and Bathroom


Top of the tower walk-in Bathroom behind a screen and Bedroom


Angle of the covered outdoor Dining area

The Guest House across the lawn

Dappled light filtering through the barn-like windows of the Guest House


Guest House Sitting Room with Kitchenette back left


TEL +39 075 844 362 / info@reschio.com / reschio.com
