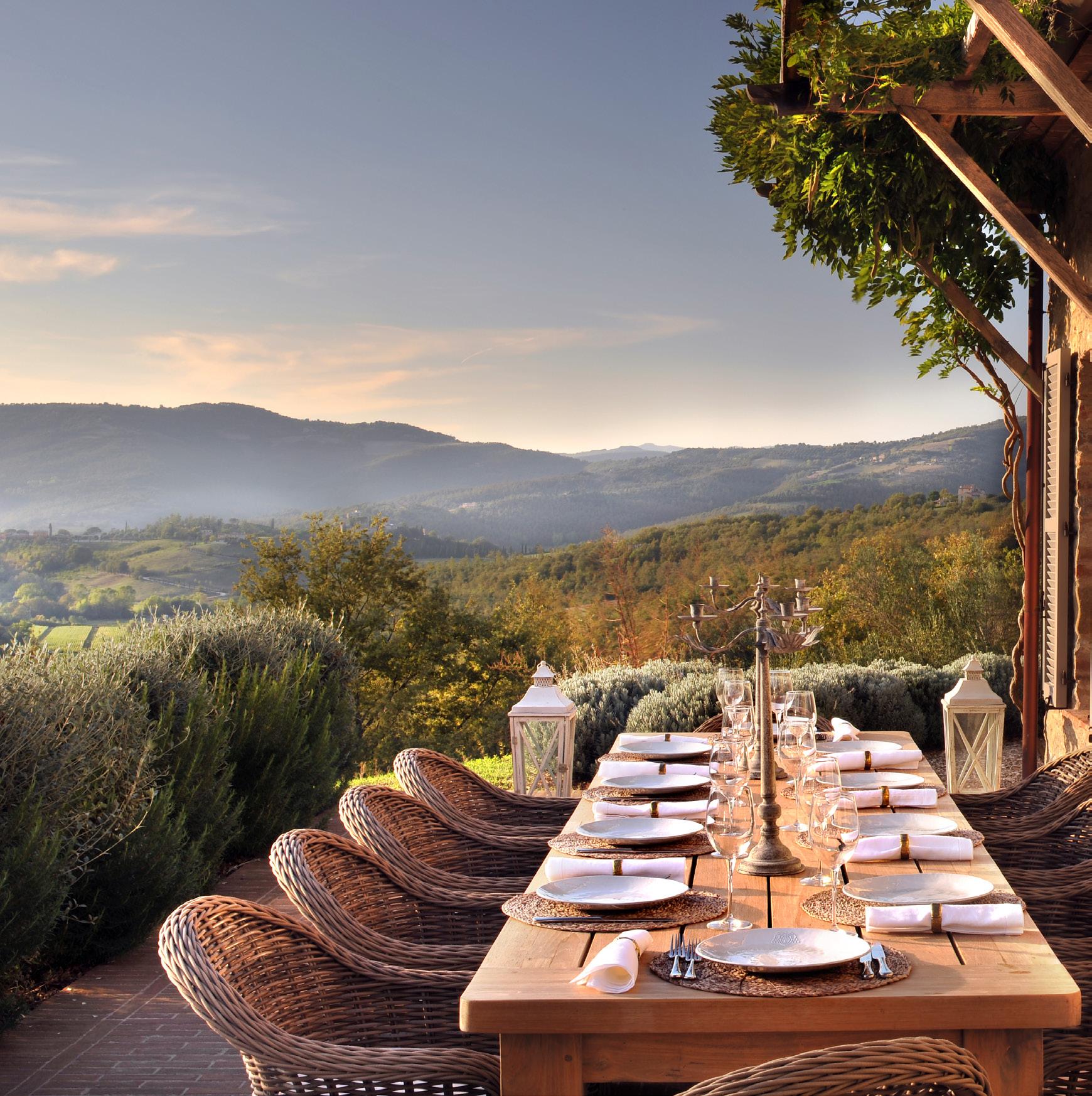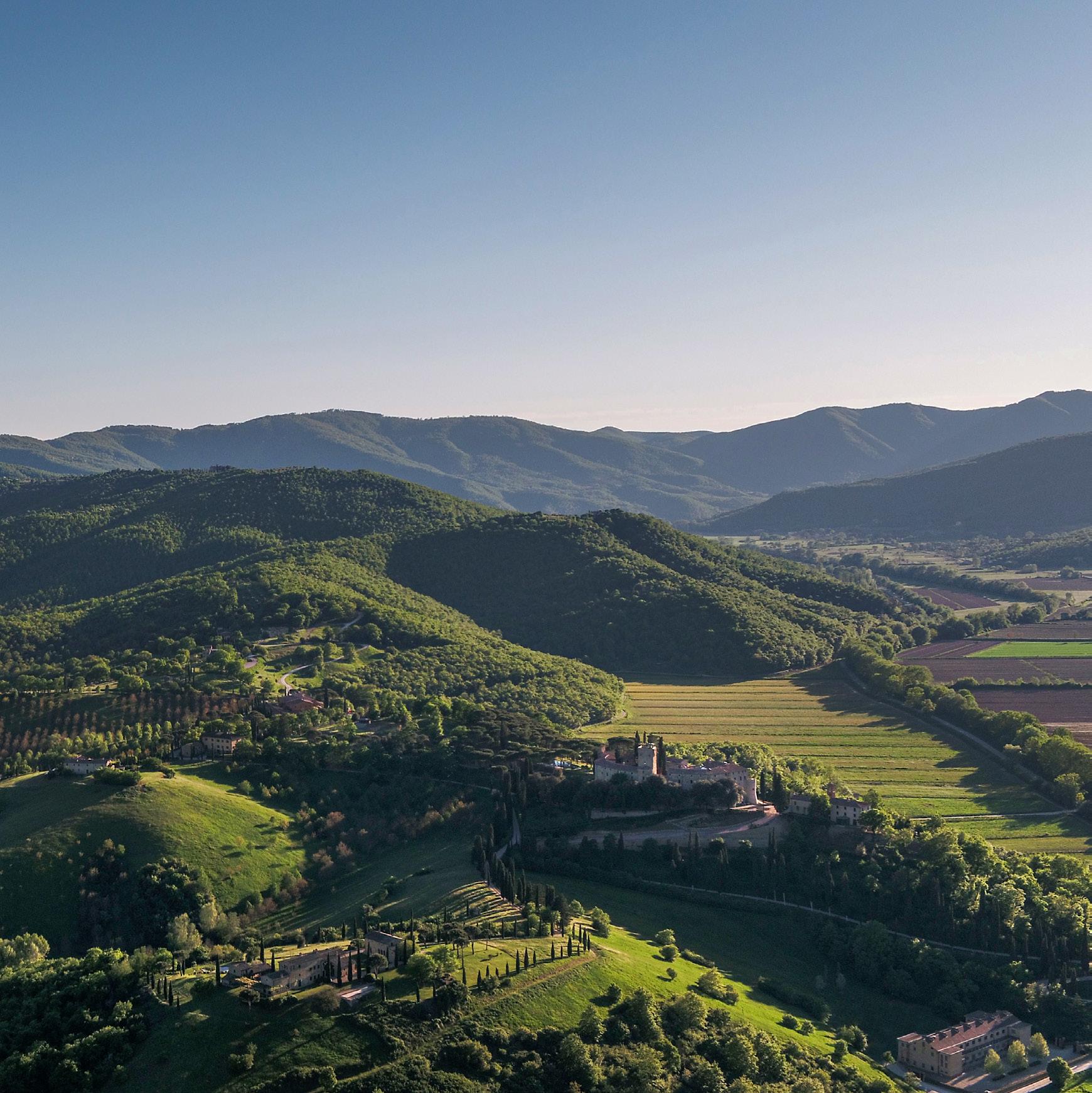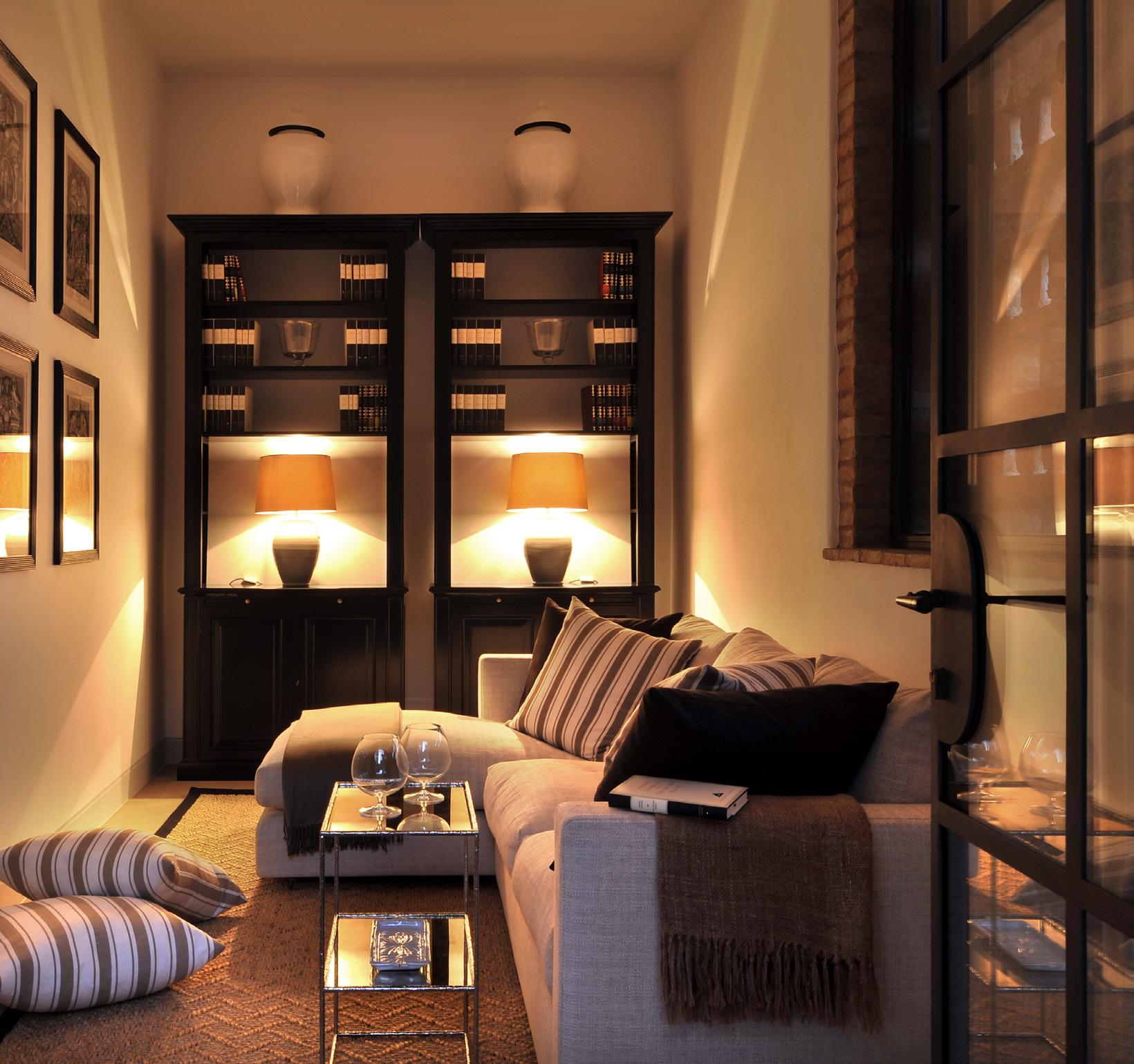

Spinaltermine
Tranquil, secluded and peaceful: Spinaltermine is in a remote corner of the estate, surrounded by undisturbed wilderness and with jawdropping views across Reschio and the surrounding hills
The Reschio Estate
Reschio is a very private estate and nature reserve of some 2,700 acres on the borders of Umbria and Tuscany. Scattered widely apart amongst the olive groves, vineyards and extensive Mediterranean oak and chestnut woods are 50 farmhouses, of which almost half have been restored to date creating exquisite private homes designed to the highest international standards. Integral to Reschio is a unique combination of world class service and a high level of privacy and security.
The Estate Services
Reschio has gathered a team of talented and dedicated people to help maintain and manage this ancient estate. Today they help serve the house owners and guests with time-honoured discretion and expertise. The Estate is able to provide anything that may be required to make a stay as memorable and unique as possible. The Estate Service Manager can be reached at any hour of any day.
Front Cover - Dining Terrace with views over the Reschio Estate
The northern part of Reschio Estate


Spinaltermine
Spinaltermine is a wonderful property accessed by a 3 kms private road making it a perfect exclusive haven with magnificent views over the private nature sanctuary of the estate of Reschio. The grounds, pool area and garden offer several places to sit or dine in shaded or open locations depending on the season. The accommodation is in two buildings: the Main House with 4 bedrooms and a 1 bedroom Guest Annexe.
This light and spacious home is elegantly furnished and the large open-plan kitchen sitting room is ideal for entertaining. A 15x4m heated infinity swimming pool, with changing room, kitchenette, covered sitting area and a dining area under a loggia makes for a perfect place to relax with all facilities at hand.
Weekly Rental
Spinaltermine is available for weekly rental and with four bedrooms in the main house can sleep up to eight and with the addition of the one bedroom guest annex can sleep up to ten.
Spinaltermine has three floors and can be entered from the courtyard on the first floor or from the ground floor level



Covered sitting area with sunset views

The Property
Main House - Ground Floor
. Large fully equipped open-plan kitchen sitting room
. Dining Room for 10
. Library with TV + DVD, accessed from outside
. Shower room and guest cloakroom
. Laundry Room
. Covered indoor/outdoor sitting area
Main House - First Floor
. Double Bedroom with en-suite Bathroom
. Double Bedroom with en-suite Shower Room
. Twin Bedroom with Shower Room downstairs
Main House - Second Floor
. Master Bedroom with en-suite Bathroom and Dressing Room
Guest Annexe - Ground Floor
. Double Bedroom with en-suite Shower Room
Guest Annexe - First Floor Pool House
. Pool changing with shower and WC
. Kitchenette
. Covered lounge area

Kitchen details
The light-filled well-equipped Kitchen



Ground floor Dining Room with access to outdoor breakfast table
Sitting Room with fireplace open plan with Kitchen







Master Suite - Bedroom with en-suite Shower and Bathroom with separate Dressing Room

En-suite Guest Shower Room detail
Guest Double Bedroom on First Floor with access to courtyard





Detail of Bathroom en-suite to Double Bedroom
Detail of Twin bedroom
Double Bedroom on First Floor with access to courtyard


General Information
Outbuilding
. Pool House with shower and wc, kitchenette, covered sitting area
Garden
. 15x4m heated infinity swimming pool with pool cover
. Outdoor dining table by pool under a loggia, seats 10
. Breakfast table, 6
. Dining table on terrace outside kitchen, seats 10
. Carport for 3 cars with automatic illumination
. Large irrigated lawn areas and flowerbeds
. Traditionally planted gardens with local trees, shrubs and herbs including lavender, thyme, sage and rosemary
Further Information
. Unlimited use of WiFi internet access
. 435 square metres living space
. 440 m above sea level
. Pool area with irrigated lawn surround
. UV & water softener system
. Continuous hot water supply & instant circulation system
. Under floor heating on all ground floor; radiators in other areas
. Heated towel rails in bathrooms on separate circuits
. Sky satellite TV connection
. Alarm system
. Illuminated garden and terraces
. Pool loungers and pool towels
The Library with large screen TV ideal to escape the heat of the day




The entrance to the Guest Annexe
The Guest Annexe Bedroom and en-suite Shower Room



The comfortable well equipped Pool House

TEL +39 075 844 362 / info@reschio.com / reschio.com
