Portfolio
ARCHITECTURE
CEDRIC KATCHIA
SELECTED WORK 2021 - 2024
PROFESSIONAL SUMMARY

SELECTED WORK 2021 - 2024
PROFESSIONAL SUMMARY
Chicago, IL 60645
katchiacedric@hotmail.fr
Experienced junior project designer with 2 years in residential and commercial projects. Proficient in CAD drafting and 3D modeling, skilled in translating concepts into detailed plans. Collaborative team player and experienced in conducting conceptual studies, creating renderings, and presenting designs to clients. Eager to contribute creatively and grow in a dynamic architectural setting.
SKILLS
• Building Design
• AutoCAD 2D
• Rhinoceros 3D
• Revit
• SketchUp
• Enscape
WORK HISTORY
FITNESS STAFF
• Lumion
• Adobe Suites
• French (First language)
• Sketch
• Microsoft Office
May 2020 - July 2021
Lambright Sport and Wellness Center | Ruston, Louisiana
• Actively participated in equipment setup, utilization, and ensuring strict adherence to the center’s rules.
• Cooperated with colleagues to monitor the gym’s capacity diligently, particularly amidst the challenges posed by the COVID pandemic.
• Posted information on gym hours and upcoming events, maintaing consistent communication with patrons.
PROJECT DESIGNER
JGMA | Chicago, Illinois
EDUCATION
June 2022 - June 2024
• Utilized CAD drafting and BIM 3D modeling software to develop design plans for residential and commercial projects.
• Collaborated with project stakeholders to ensure timely and budget-compliant completion of project designs.
• Presented design concepts to clients, contractors, and stakeholders, and attended initial client meetings to grasp project vision. Additionally, conducted conceptual studies and created renderings and 3D models to align with project objectives.
Master of Architecture
• Louisiana Tech University, Ruston, LA
Bachelor of Science in Architecture Studies
• Louisiana Tech University, Ruston, LA
May 2022
May 2021
BELLWOOD NEW DOWNTOWN HOUSING PROJECTS
KING COMMUNITY CENTER BUILDING
FLORIDA RECREATION & STUDENT CENTER
LATECH CENTER FOR LIBERAL ARTS
Year: 2022
Team: Adeyinka Adejokun, Aaron Spiering
Role: Architectural drawings
The Bellwood New Downtown Housing Projects is an initiative designed to rejuvenate Bellwood’s core by introducing contemporary housing options while safeguarding its distinct character. Key objectives encompass creating an appealing destination, offering varied housing choices, fostering economic development, strengthening community ties, and prioritizing sustainability.
Project components include constructing mixed-use buildings, repurposing historical landmarks, designing pedestrian-friendly areas, incorporating eco-friendly measures, and promoting community engagement. Ultimately, this endeavor represents a pivotal opportunity to breathe new life into Bellwood’s center, fostering a vibrant atmosphere that honors its heritage and secures its future prosperity.


KITCHEN 12'-7" X 10'-4" W/D
LIVING ROOM 12'-4" X 13'-6"
BALCONY 5" X 13'-6"
BEDROOM 10'-3" X 14’
BATHROOM 8'-11" X 6’-10”
BATHROOM 8'-2" X 6’-10”
MASTER BEDROOM 10'-6" X 19’ - 6”



W/D
BATHROOM 7'-2" X 8'-6"
9'-6"
LIVING ROOM 13'-6" X 10'-10"
BEDROOM 10'-6" X 13'-6"
13'-6"
Year: 2022
Team: Andrew Huss
Role: Architectural drawings
The aim of the King Center project is to establish a vibrant community hub, offering easy access to social services for individuals and families, as well as opportunities for sports, recreation, and wellness activities. It seeks to provide a welcoming and secure environment for community members residing in neighborhoods facing significant challenges within the County.
The project aimed to offer complete design and engineering services for the King Center building and its exterior enhancements. Additionally, it involved professional consulting services encompassing documentation of existing conditions, programming, site planning, schematic design, design development, and construction documents.
The project focused on enhancing specific interior and exterior building components, rectifying known defects, updating the building’s aesthetics, improving the energy efficiency, and revitalizing the Center to become a more welcoming social focal point for the community.




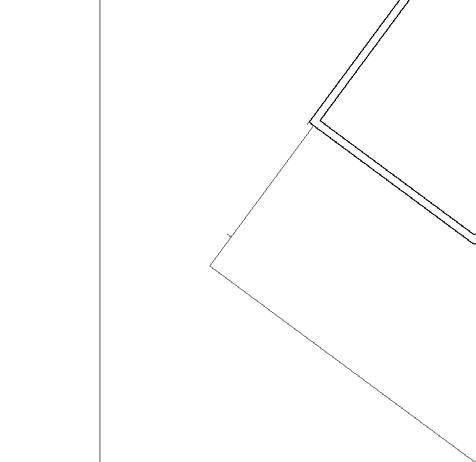


















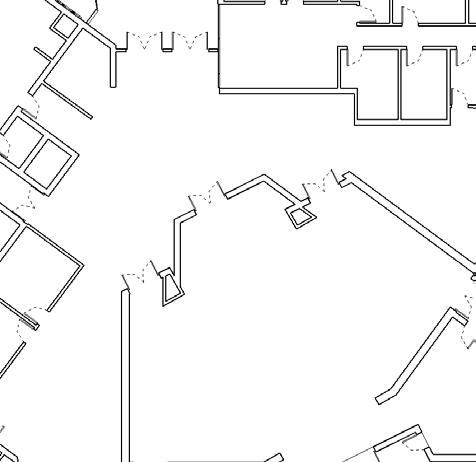






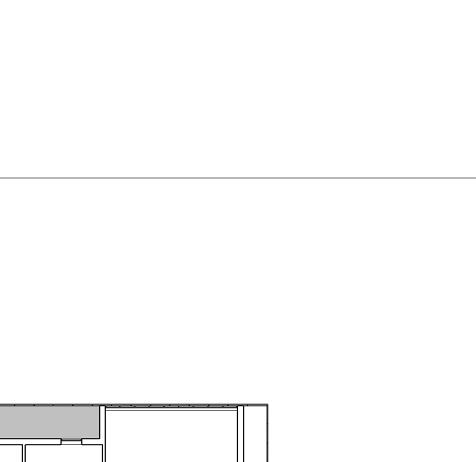






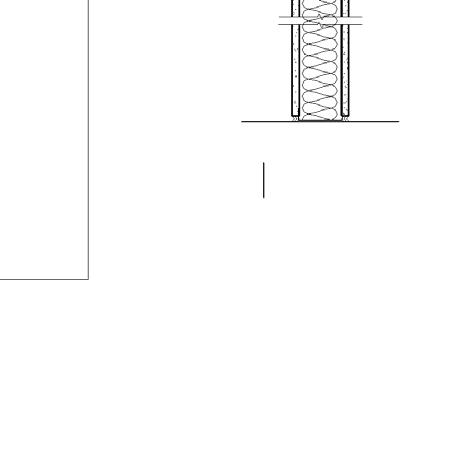











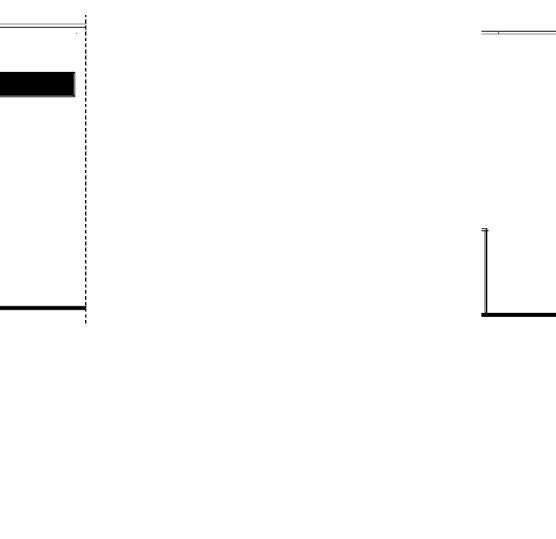



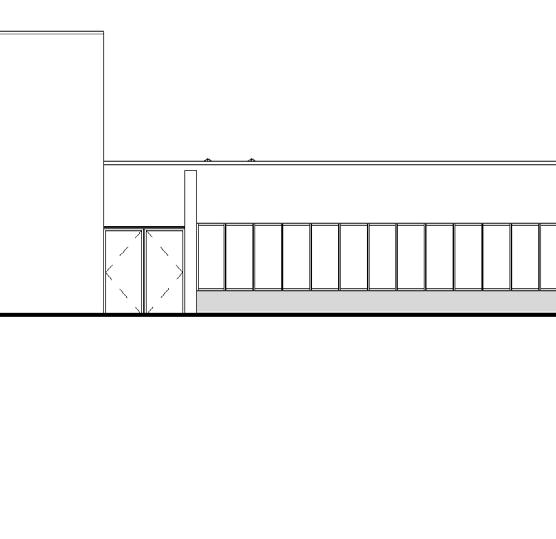









EXISTING CMU WALL
NEW ACT-1 TO MATCH EXISTING WHERE APPLICABLE
NEW EXTERIOR WALL:
WEATHER RESISTIVE BARRIER EXT. GYP. BD. SHEATHING COLD-FORMED MTL STUD FRAMING






NEW SLAB EXTENSION:
METAL DECK WITH CONCRETE TOPPING SLAB ON GRADE (SEE STRUCTURAL)
SUSPENDED CEILING; REFER TO RCP; MATCH EXISTING

EXISTING STRUCTURAL HEADER TO REMAIN. SEE STRUCTURAL
NEW RETAINING WALL: 4" THICK EXTRUDED POLYSTYRENE INSULATION PROTECTION BOARD/DRAINAGE MAT WATERPROOFING CMU WALL
EXISTING CURB TO BE DEMOLISHED
EXISTING SLAB
T/GRADE 0' - 0"


NEW CONCRETE SLAB ON GRADE

EXISTING SLAB
T/BASEMENT LEVEL -11' - 4"



Year: 2021
Role: Conceptual design, architectural drawings, visualization
The aim of this project was to create a recreation center responsive to the challenges posed by the COVID-19 pandemic of 2020 while striving for maximum sustainability.
Consequently, the structure places a priority on outdoor shaded workout areas for individuals and provides secluded study booths for students seeking refuge from crowded environments.
Sustainable design choices encompass a self-shading facade, solar energy storage, natural insulation, and natural air filtration systems. Visual transparency played a key role in connecting the spaces, allowing programs to bleed into each other and illuminating spaces on the first floor with natural lights. Furthermore, natural elements are used as both an air filtration system and a wayfinding element that accompanies the occupant throughout the building.
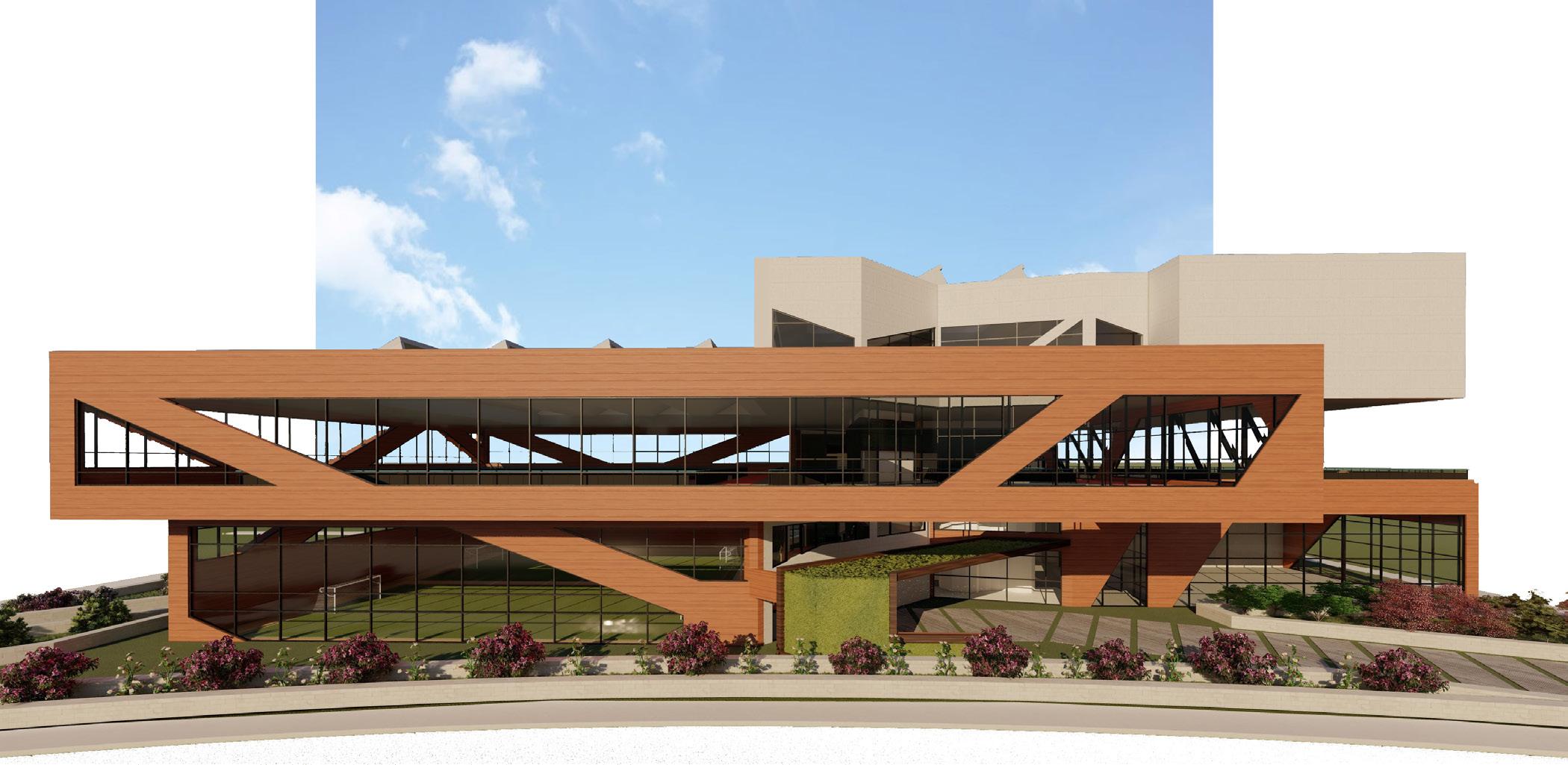



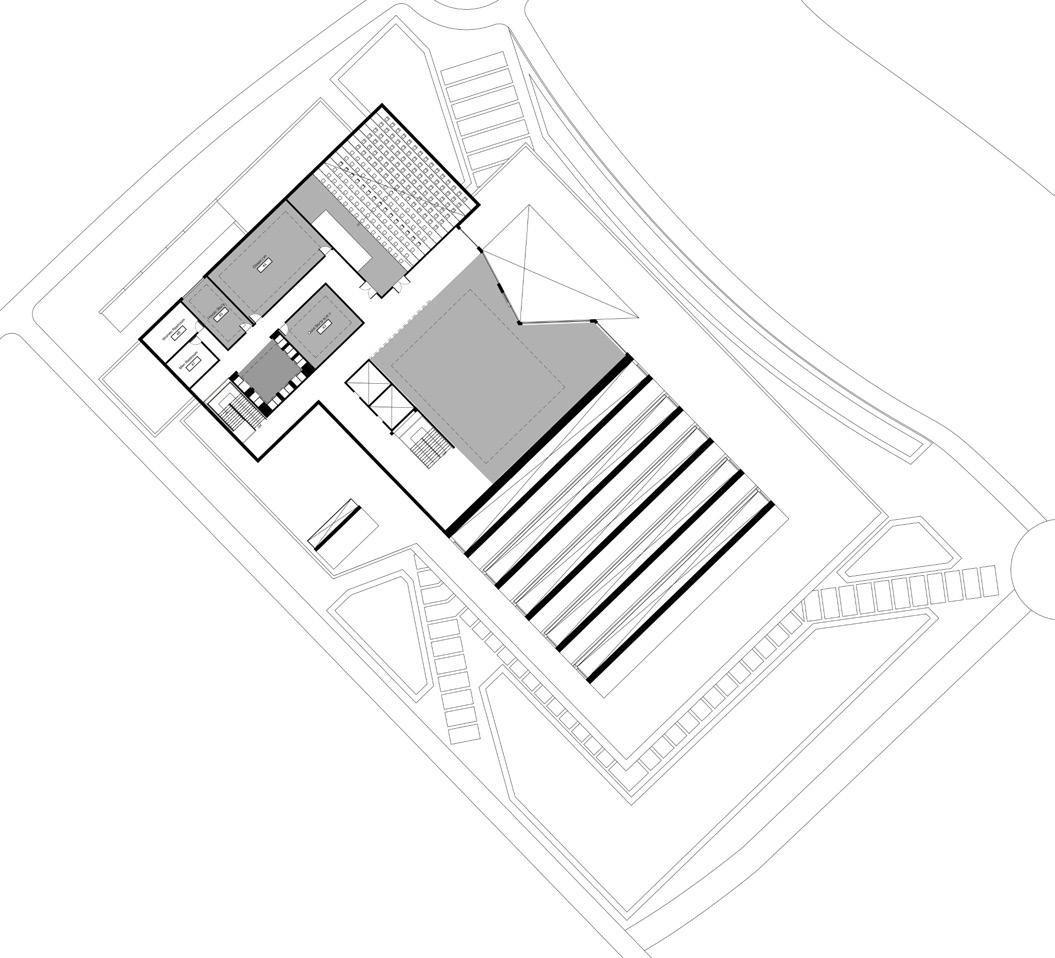

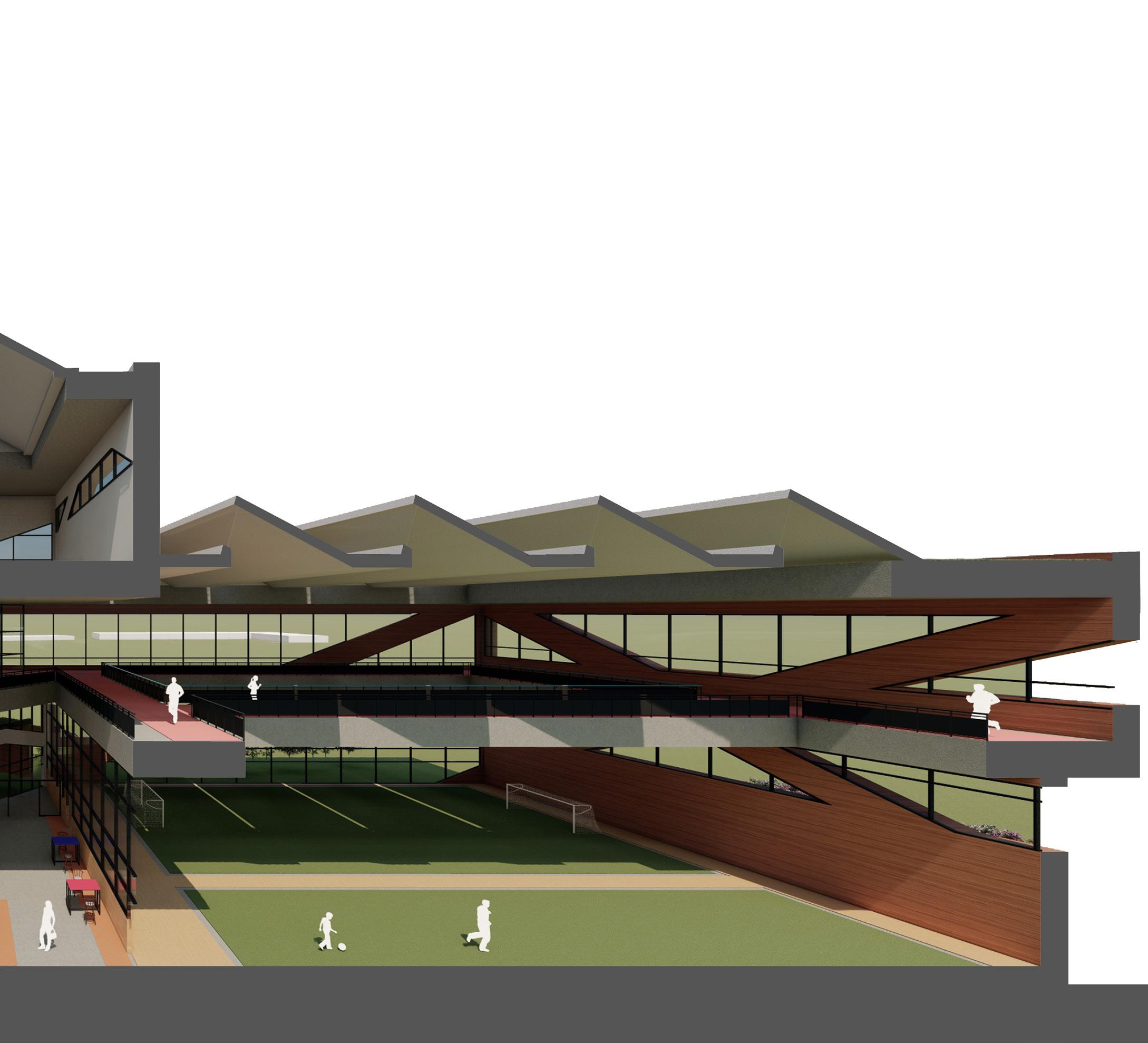
Year: 2022
Role: Conceptual design, architectural drawings, visualization



Reimagining student spaces represents a significant stride towards fostering an environment conducive to collaboration and social engagement. It’s crucial for both students and faculty to have areas outside traditional classrooms where they can easily connect. These innovative spaces will revolutionize perceptions of study environments, establishing central hubs for interaction within the building.
The design aims to establish a vibrant flow throughout the building, visually and spatially connecting different floors by elongating the atrium along the building’s perimeter. To add dynamism to the structure, the atrium is pushed inward, altering the building’s shape. Furthermore, the building incorporates a secondary vertical circulation that weaves internally, offering intriguing spatial encounters and distinctive sectional features.











