Architecture
DIGBA CEDRIC KATCHIA
katchiacedric@hotmail.fr
“Architects can’t force people to connect, it can only plan the crossing points, remove barriers, and make the meeting places useful and attractive.” – Denise





Scott Brown

CONTRASTING WITH FORM
Digba Cedric KatchiaFORM is the building’s announcement; the first evaluative criterion by which society judges buildings. Our first interaction with a building is through its form. Therefore, it should be simple yet memorable. To be unforgettable, the simple form must be contrasted with a COMPLEX design gesture.
A form is considered simple when it is easy to read. People are familiar with geometric shapes. Consequently, the form should be geometric, preferably orthogonal. It is easily recognizable and makes sense to our mind. The building starts as a BOX. That box can be extruded, altered, transformed through addition and subtraction; however… a simple box must be the starting point.
The form should be simple so that the contrasting complexity is more STRIKING. To achieve such complexity, three architectural elements must be considered:
• The spatial organization of programs: By rotating and shifting floor plates, different and varied experiences are created throughout the building. Those gestures provide different views of the surrounding environment, create atriums and double height spaces, and allow natural light to penetrate deeper into the interior. Ultimately, a dynamic form that celebrates framed views emerges.
• The circulation through the building: A disruptive force that carves through the building emphasizes the entrance and draws people from the outside to the inside. That gesture generates folds of space that disrupt the form internally, creating connective atriums and soft programs while enhancing the circulation through the building.
• The circulation around the building: Celebrated circulation along the edges of the building creates a journey that intimately reveals inner activities to the outside. This circulation is designed with a complexity that disrupts the simple form externally.
By applying transformations to a BOX, it generates a SIMPLE FORM that has recognizable geometric roots. And by developing the spatial organization, and circulation through and around the building, a contrasting COMPLEXITY develops.

Carved Form
The design seeks to create a celebratory circulation that connects floors visually and spacially by stretching the atrium along the building’s sides, and providing community spaces for students and faculty to interact. Since the building is a box, the stretched atrium is pushed in to carve the building’s form, creating a more dynamic look. The building also features a secondary vertical circulation that carves through the buidling internally and allows for interesting spatial experiences and sectional qualities.




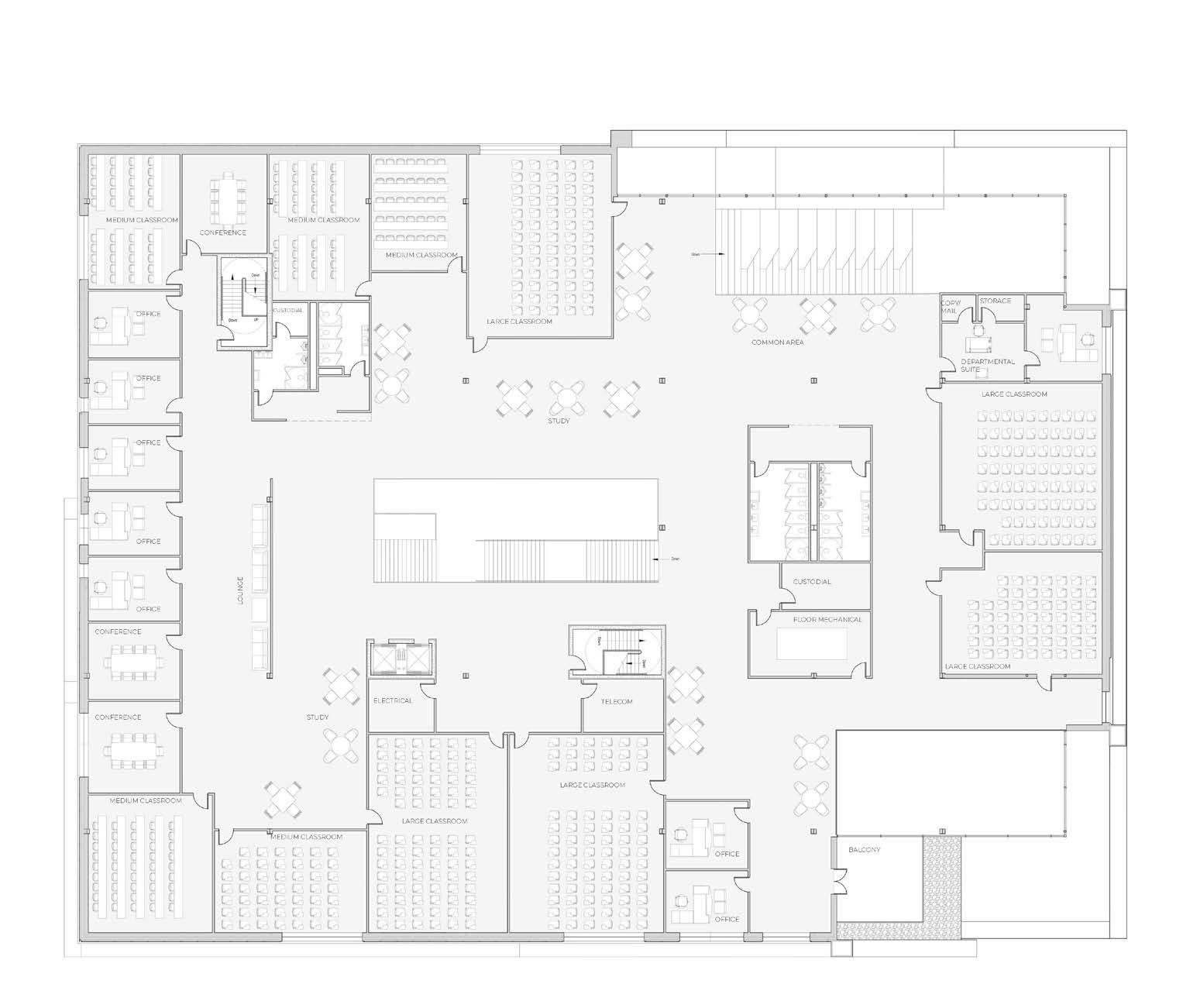
SOLID BOX
The facade reads as a terracotta box that seems to be floating when viewed from the south and east, but is grounded on the west side.This gesture emphasizes the sense of carving that is happening all aroung the building.
CIRCULATION
The carvings celebrates the circulation through the building, creates multi-height spaces and spaces of gathering. It also reveals and guides the occupants towards the social activities that are happening inside the building.




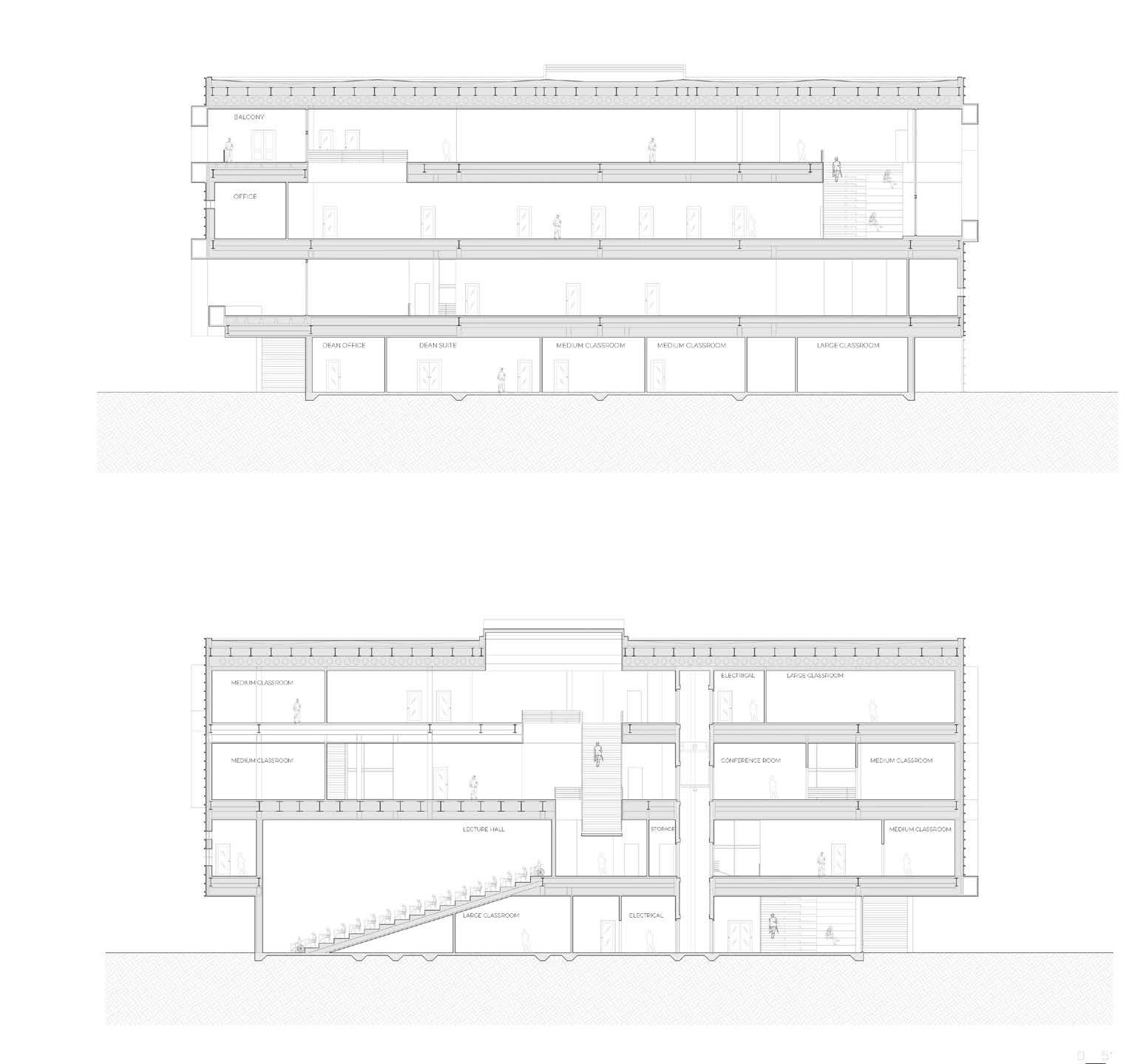



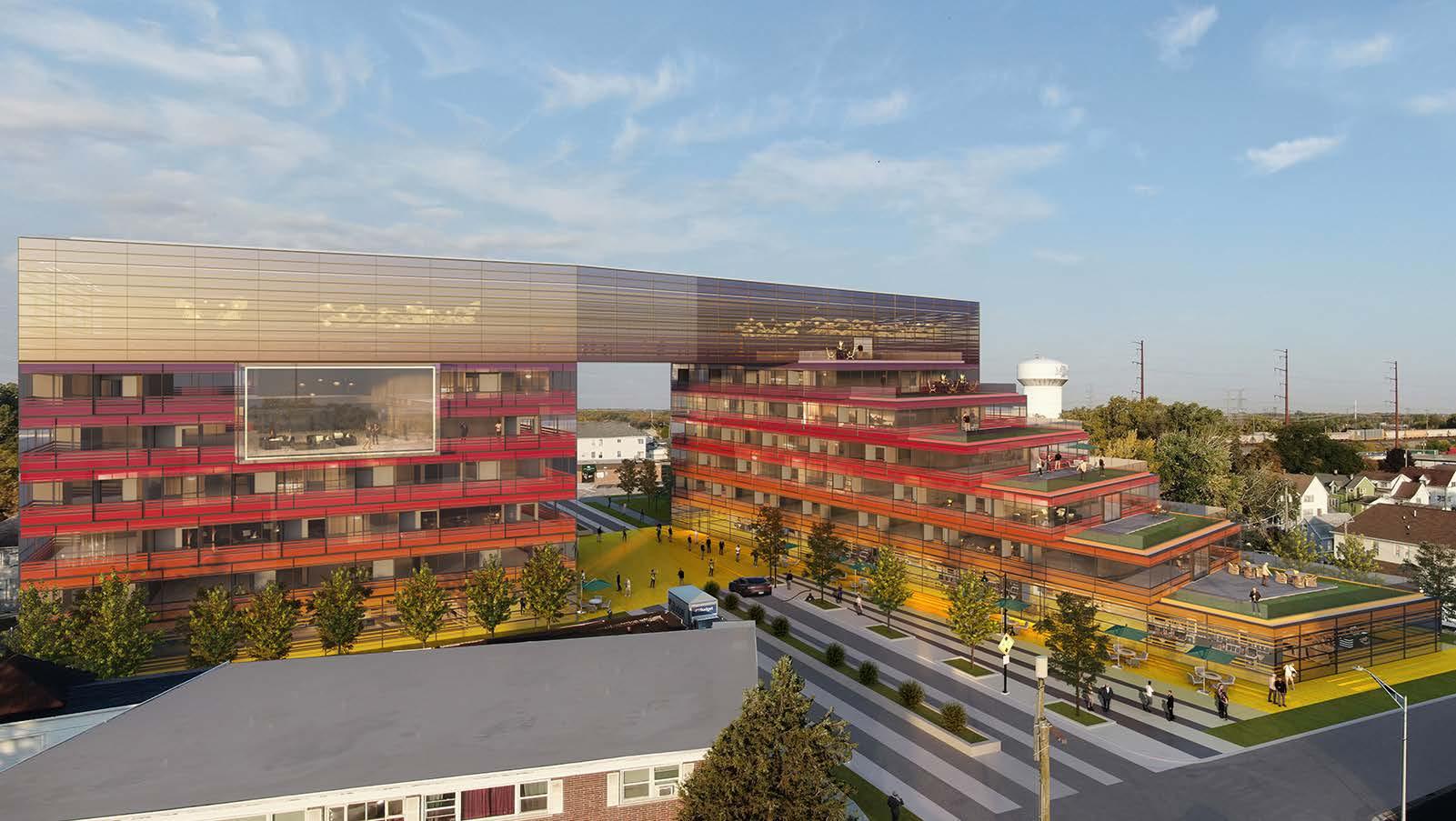
Responsibilities
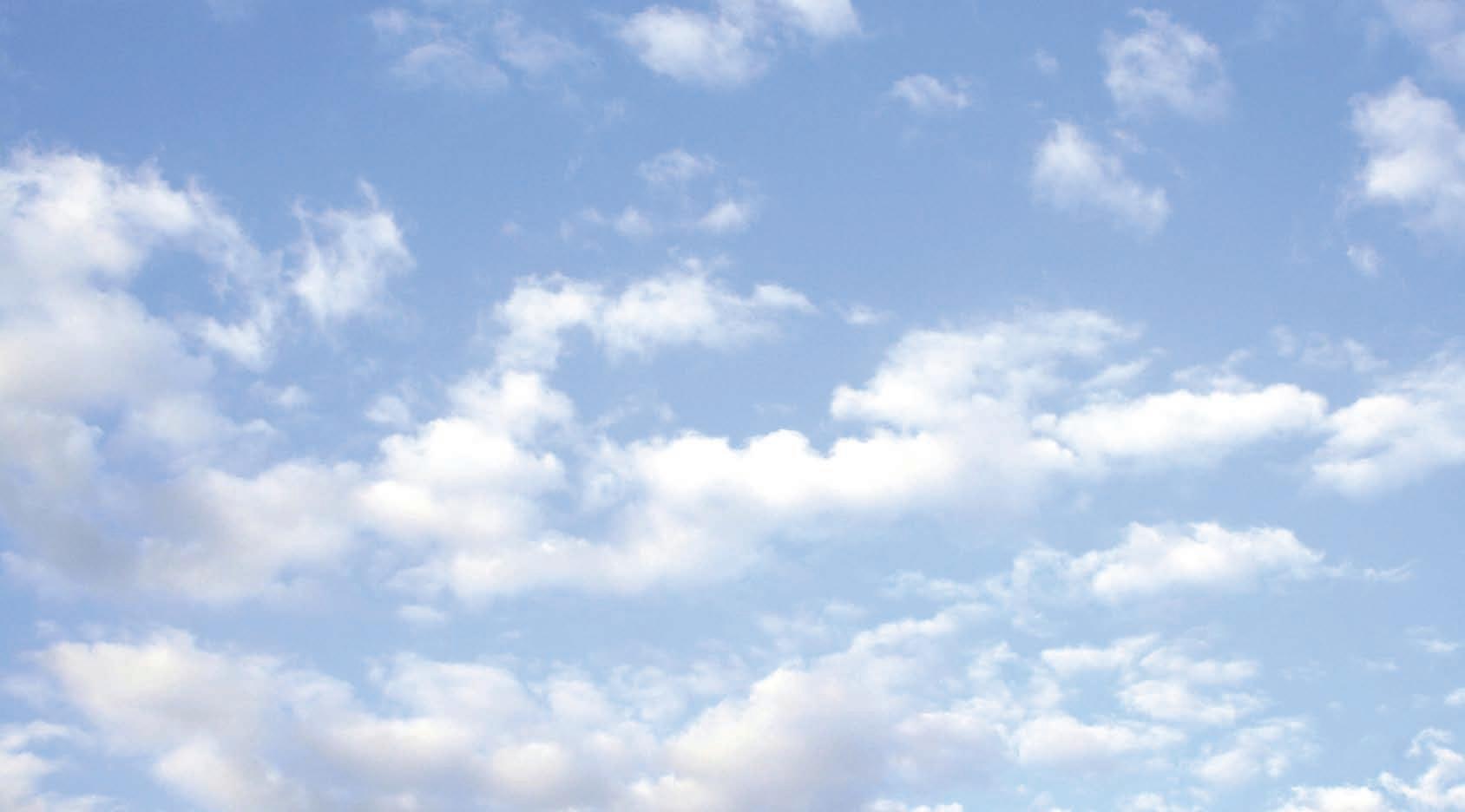
During my time at the architecture firm JGMA, I had the privilege to be involved in the conceptual design of a housing project located at 2711 Saint Charles Road in Bellwood, Illinois. As part of the team, I took the lead in creating essential drawings, including elevations, floor plans, and typical unit plans.
The overall project design, along with its stunning visualizations, was a result of collaborative efforts of the highly skilled and talented designers I had the pleasure of working with.


BEDROOM 10'-6"X13'-6"
1 BEDROOM UNIT
2 BEDROOM UNIT




OUTDOOR WORKOUT SPACE NATURAL LIGHT
The outdoor shaded space is a great area for working out away from crowding. It is not only shaded from the southern sunlights, but it is also ventilated by the eastern wind.
The sawtooth skylights face north, therefore shading the space against direct sunlights, and provide maximum natural light for the space.
VISUAL TRANSPARENCY
Double height spaces provide visual connection between programs. Also, the skylights allow the hot air to escape and provide natural light for the spaces below.



A Nest of a Mountainside

Human Flight Research Center is a remote facility designed to study the capabilities of human flight. Engineers and Scientists will be stationed at the center for several days to research and test wingsuits.This project aims to capture the idea of flight in a stationary structure and be a nest for flight development. Studying bird flight is the primary force for designing the facility. As the true masters of the skies, birds are living examples of what we are striving to create.To fly, the building must be light. Studying the anatomy of birds allowed us to design a structural system that becomes lighter and lighter as the building projects off to hold the illusion of flight. This was a group project and an entry for the ACSA Steel Competition.
I was in charge of the structure design.

Renderings by Chris
 Yanko
Yanko
INITIAL FORM HORIZONTAL NOT VERTICAL WRAPPING CIRCULATION EXPOSED STRUCTURE

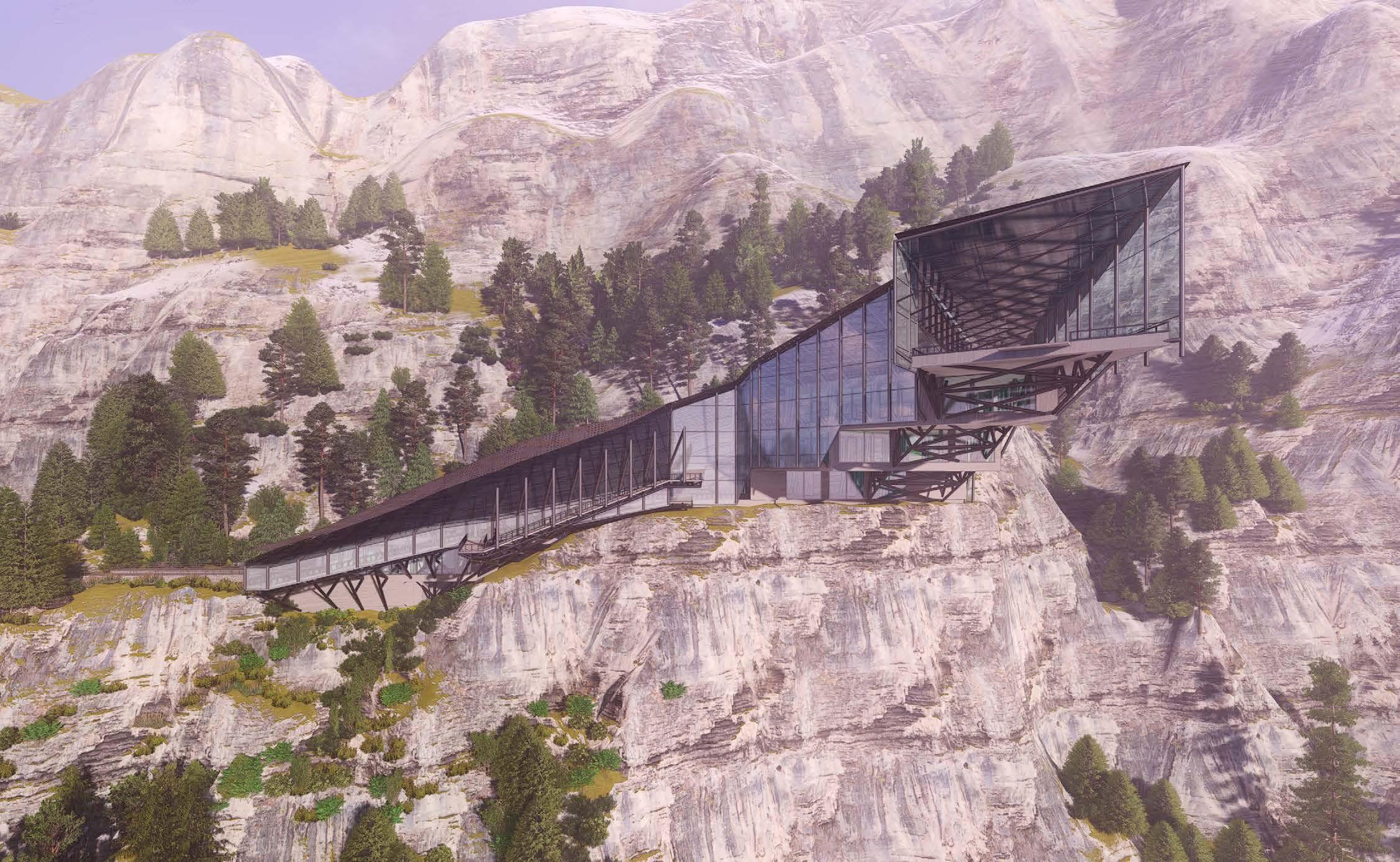

Gentrification By Fire
The Eidetic image and map show the issues that the minority population of Hoboken was facing between 1979 and 1985. Due to the gentrification of the neighborhood that attracted affluent new residents, Hoboken faced population displacement. Arson for profit was a popular phenomenon as landlords set their tenements on fire to drive out the low-income population.

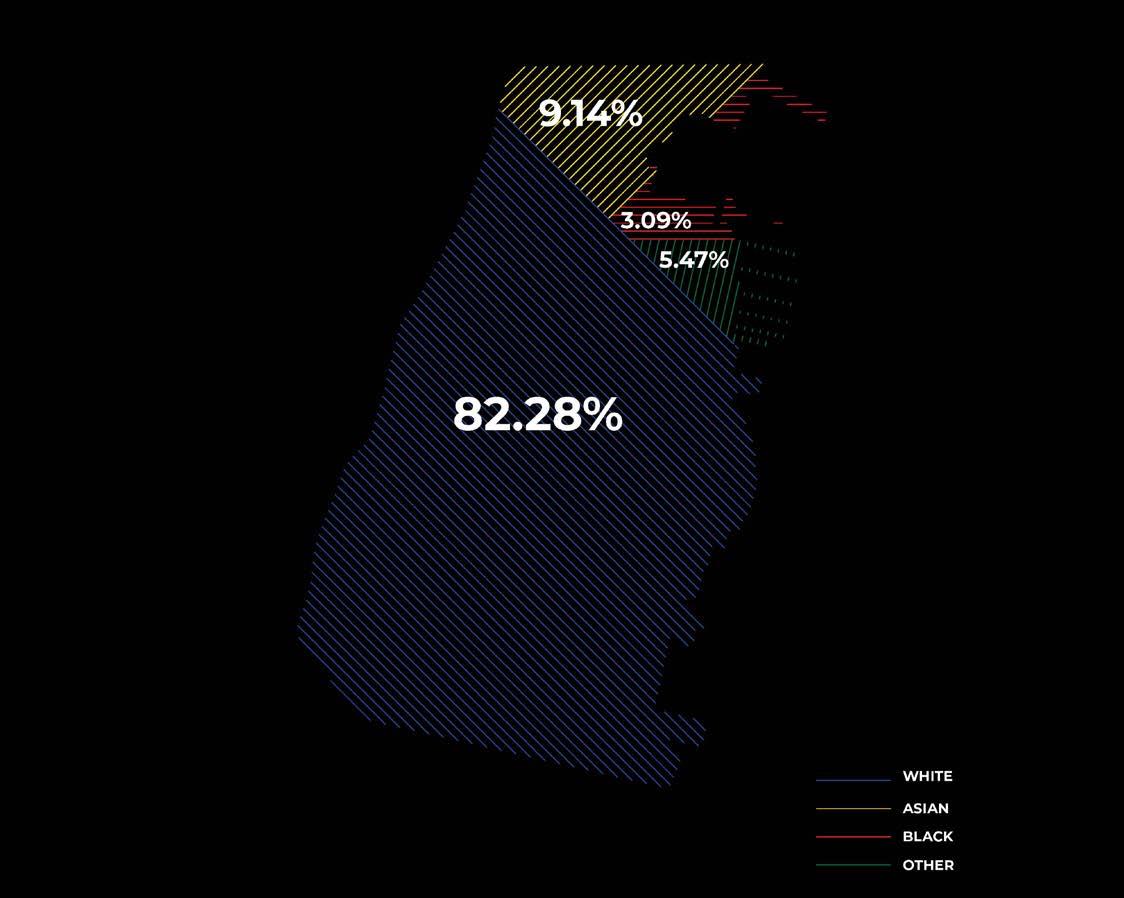 Diagrams by Digba Cedric Katchia
Diagrams by Digba Cedric Katchia
From Chocolate City To Vanilla City
The city of Washington DC was once called chocolate city because of its large population of african americans. But since the 1970s, that percentage has been lowering mostly due to gentrification and population displacement. As new affluent residents move in, rent increases and the low-income population have no choice but to find new affordable places to live in.
 Diagrams by Digba Cedric Katchia
Diagrams by Digba Cedric Katchia




 Renderings by Digba Cedric Katchia
Renderings by Digba Cedric Katchia