Portfolio
selected works 2019-2023
Matei
Cezara
Curriculum Vitae
Alexandra-Cezara Matei

8.04.2000
cezaramatei@yahoo.com
+40757014291 / +410782593375
Bucharest, Romania / Vaduz, Liechtenstein
EDUCATION
2022-2023_ Universität Liechtenstein
Erasmus scholarship, masters of architecture
2018-present _”Ion Mincu” University of Architecture and Urbanism, Faculty of Architecture, Bucharest bachelor & masters of architecture
2014-2018_”Alexandru Ioan Cuza” National College, Corabia
ACTIVITY
2022-2023_PVLA Landschaftsarchitektur
intern architect
april-july 2022 volunteering work for ”Strazi pentru oameni”
project_ ”Pietonala Obor” , Bucharest, Romania
august 2021-present_volunteering work for ”Asociatia 55”
project_ ”Stone-tombs Museum” in Jugureni, Prahova, Romania project_house restoration in Jugureni, Prahova, Romania
july-september 2021_IOG Design
intern architect
2020-2021_volunteer for OAR (Order of Architects in Romania)
Bucharest Library collection
freelance projects_interior design
workshop_”Ambulance for Monuments” Transilvania Sud
2023_roof restauration at Fasca Church, Bihor, Romania
2022_roof restauration at Hosman Parish House, Sibiu, Romania
2021_roof restauration at Gurasada Church, Hunedoara, Romania
workshop_”Scoala de la Bunesti” Summer School, Arges, Romania
2020_stone construction
2019_timber construction
COMPUTER SKILLS
advanced knowledge of AutoCAD/ Vectorworks/ SketchUp/ Adobe Package/ Twinmotion/ Enscape
intermediate knowledge of Revit/ Vray/ Rhino
begginer knowledge of Unreal Engine/ Grasshopper
LANGUAGES
English C2 (Cambridge Certificate)
French B1
German A2
Spanish A2
Contents
01. Seven houses for seven families a group of seven housing units in Bucharest, Romania
02. Townspeople’s House museum and headquarters / extension of the Romanian National Institute for Heritage (INP)
03. The fortified Bucharest a study of urban regeneration in Uranus neighborhod followed by a proposal for The Museum of Translatated Churches
04. The secret fountain a study and restauration of daco-roman ruins in Sucidava, Corabia, Olt, Romania
05. collective housing in Bucharest proposal for a mixed-use program of housing and public spaces in the suburban area of Bucharest, Romania
06. Miremont revisited updating to contemporary needs using only recycled material a 120-apartments building in Geneva, Switzerland
07. One planet Society
new sustainable transportation system in Liechtenstein + building in the new town center of Schaan, Liechtenstein
08. The recovery of the ”Bishopric Garden” urban reconciliation in front of the Romanian Athenaeum (1st place)
09. Open. Closed. 1:10 scale model for a stop-motion film
academic contests non-academic
Seven houses for seven families
seven housing units with private and common gardens
4th semester / 2nd year
Popa Nan Street, Bucharest, Romania
team: Cezara Matei + Gabriela Udrea
Atelier Stefan Ghenciulescu
Ion Mincu University of Architecture and Urbanism

01


Townspeople`s House
museum, events hall and offices
extension of the Romanian National Institute for Heritage (INP)
insertion into a heritage site
Serban Voda Street, Bucharest, Romania
5th semester / 3rd year
Atelier Stefan Ghenciulescu
Ion Mincu University of Architecture and Urbanism
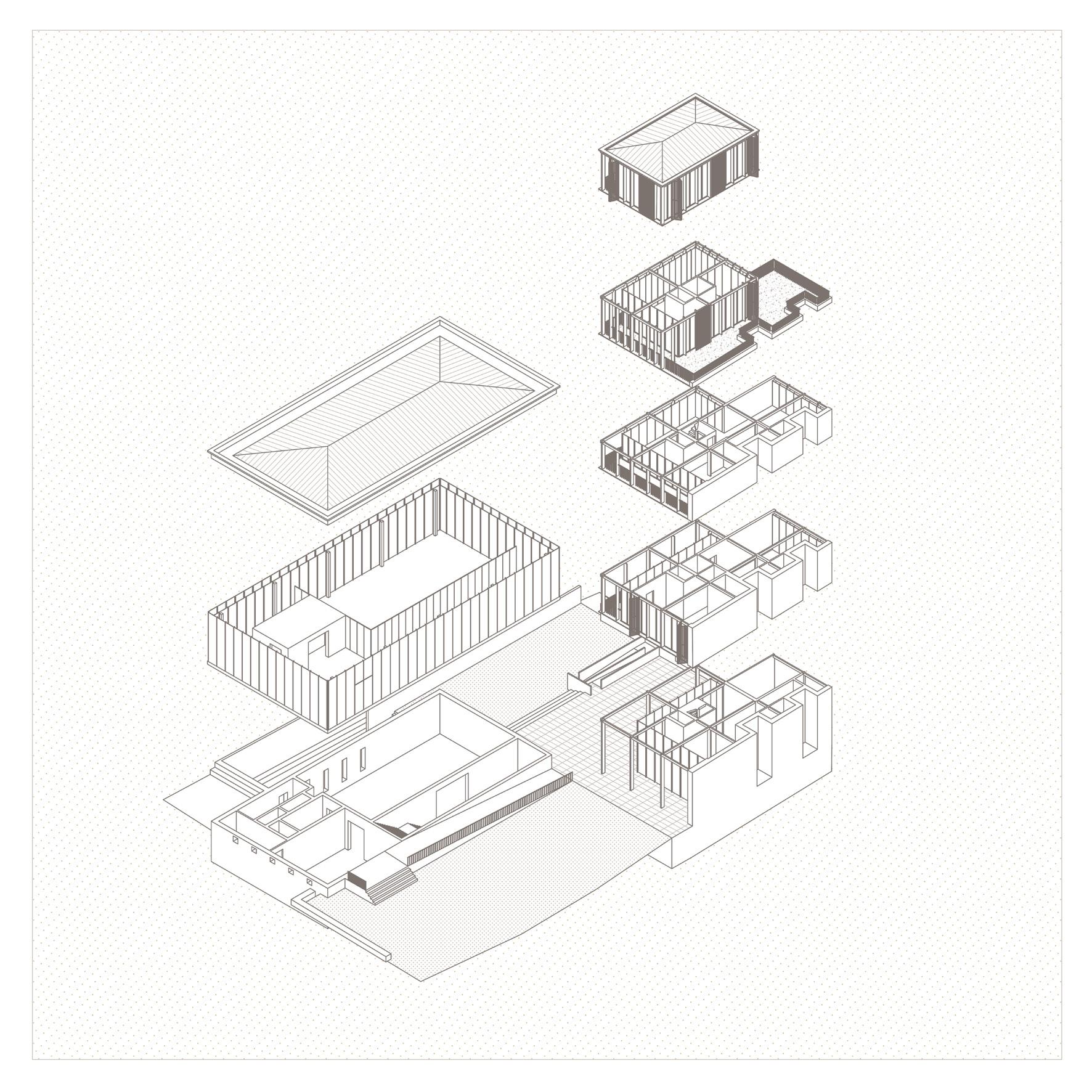
02
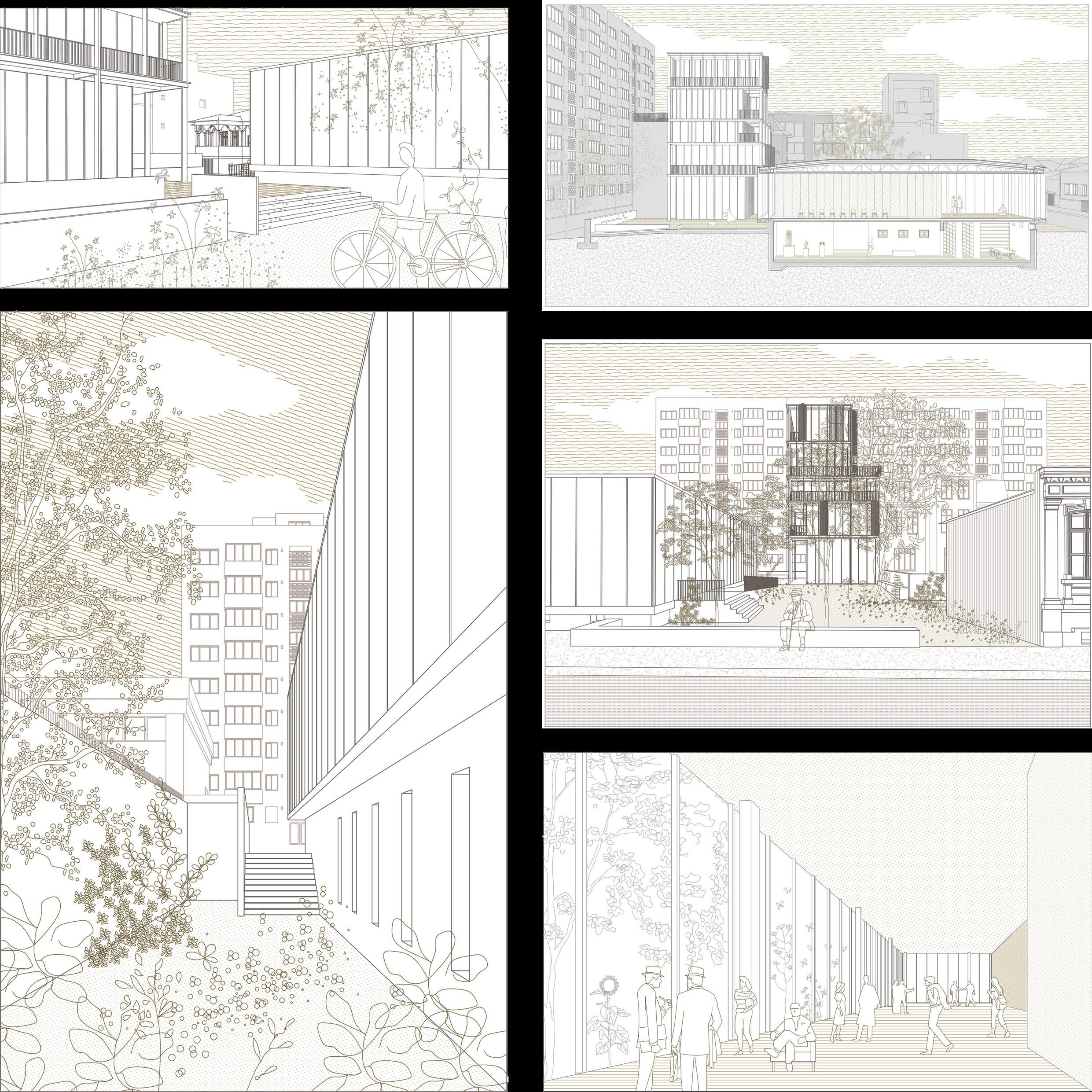
The fortified Bucharest
extensive study and proposal for the recovery of the pre-communist built tissue Uranus neighbourhood, Bucharest, Romania
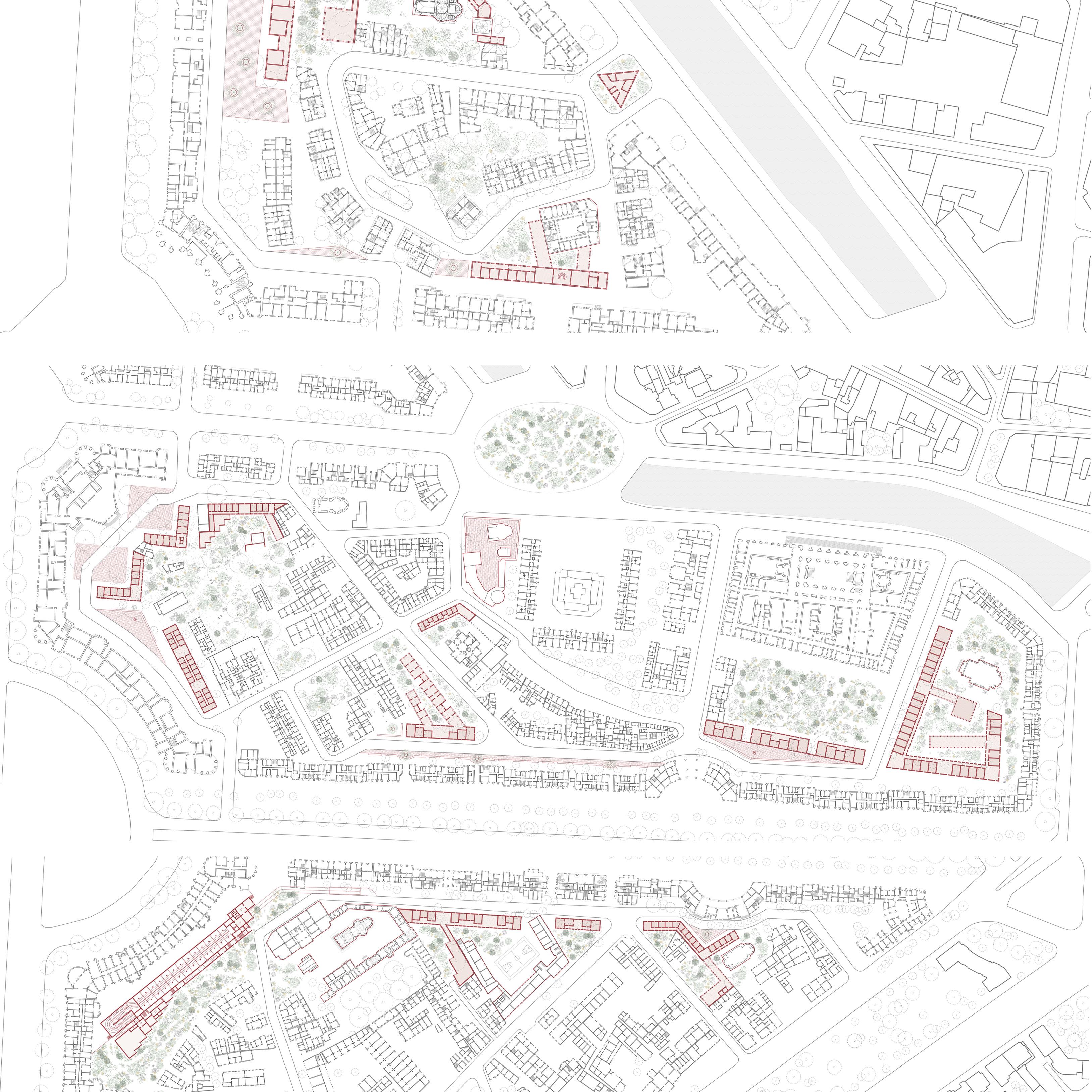
7th semester / 4th year
Atelier Iulia Stanciu
Ion Mincu University of Architecture and Urbanism project displayed at 112 Patrimoniu exhibition project displayed during ”Open Museum Night” event at the Bucharest City Hall
03
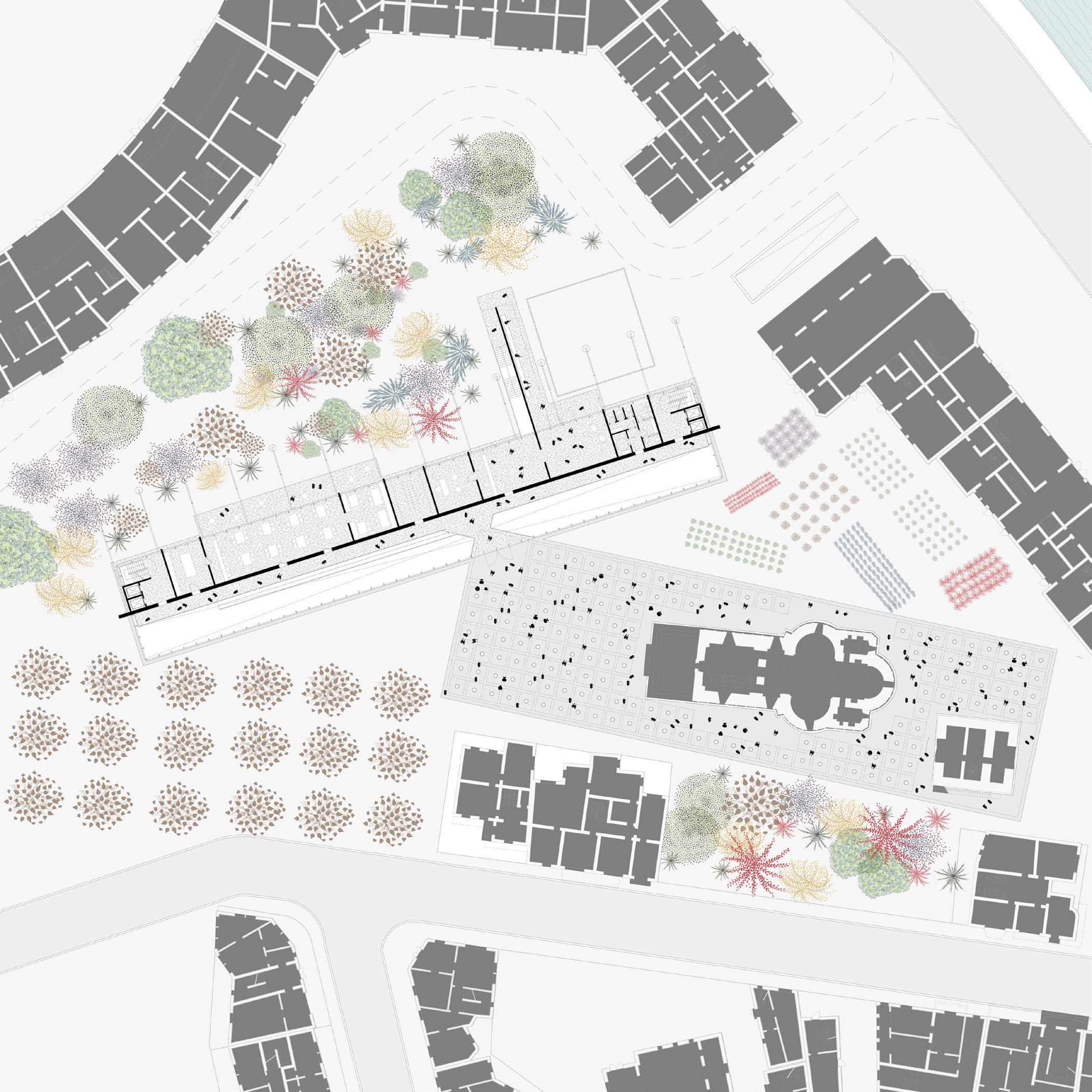
study of the translation phenomenon during the communist period in Romania recovery of the lost heritage identity during the communist demolitions
7th semester / 4th year
Atelier Iulia Stanciu
Ion Mincu University of Architecture and Urbanism
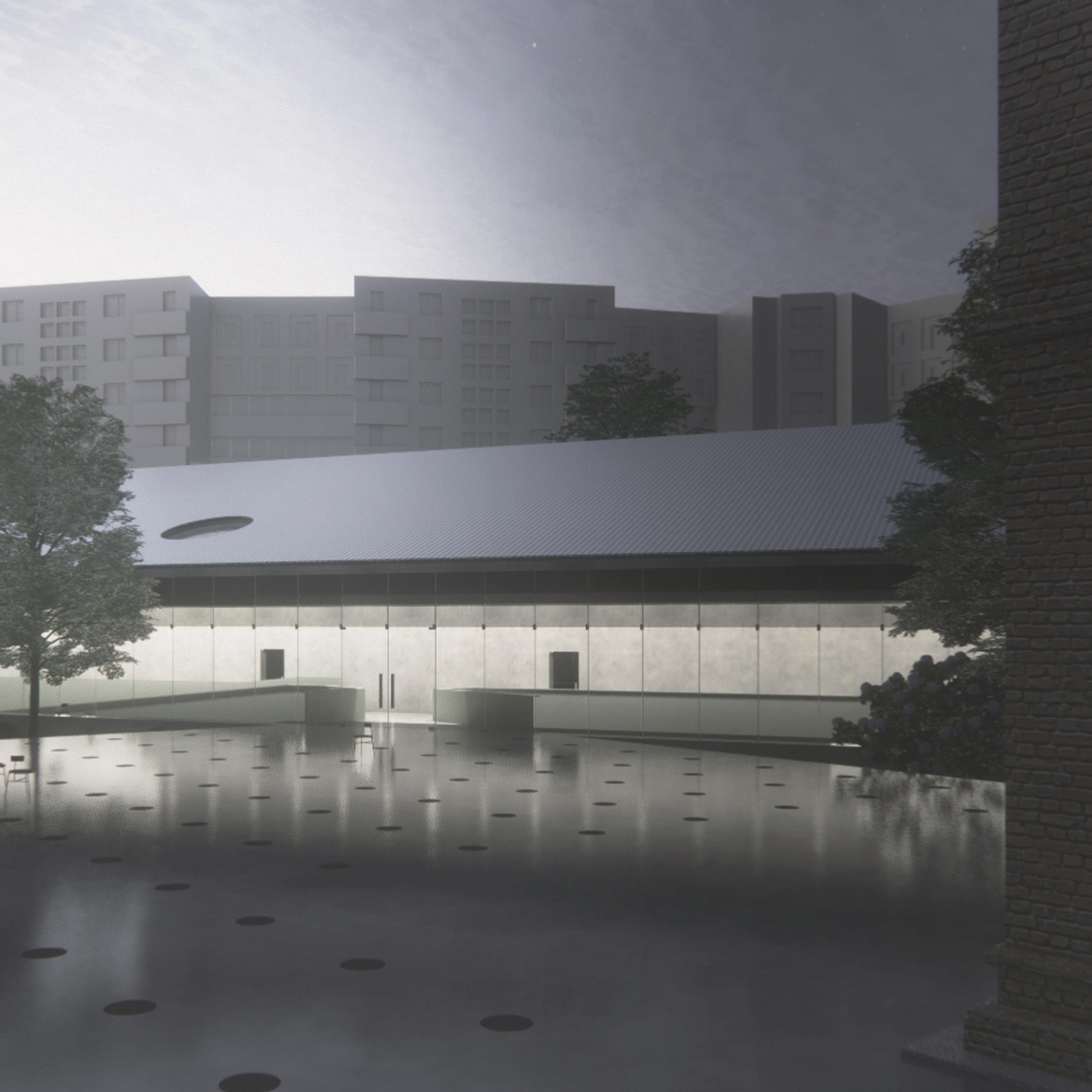
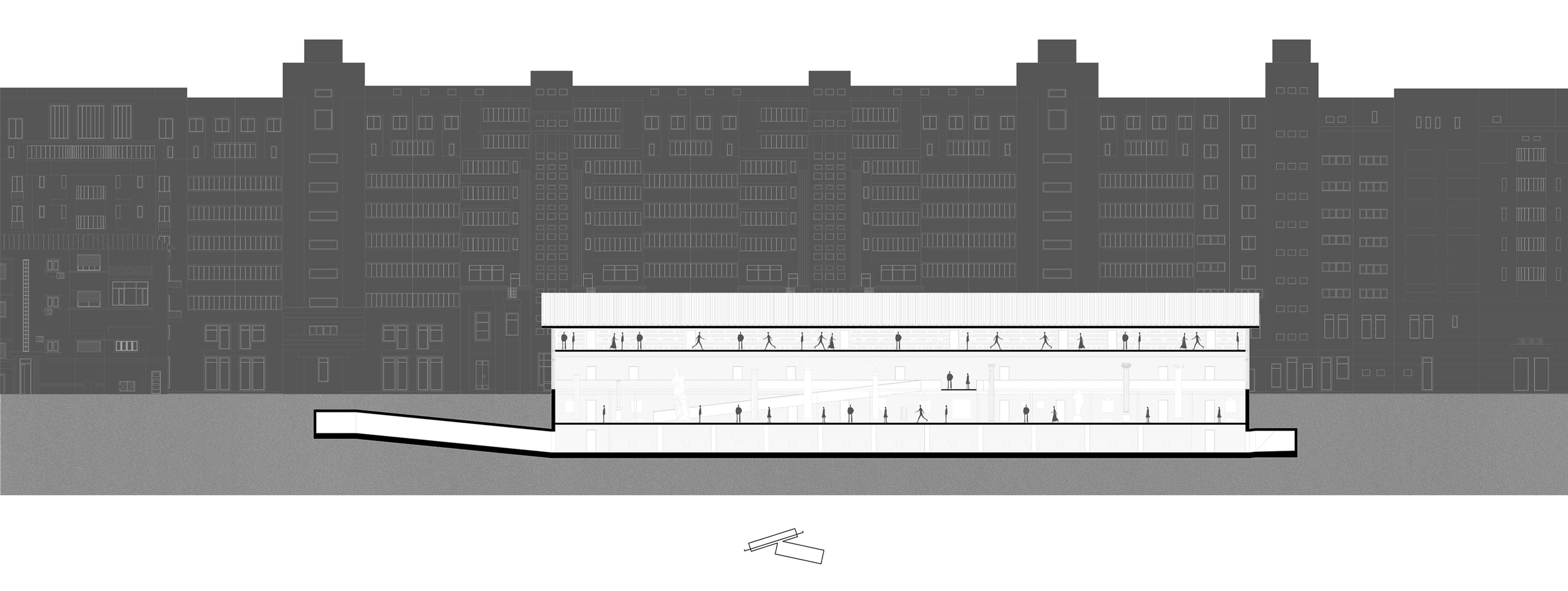
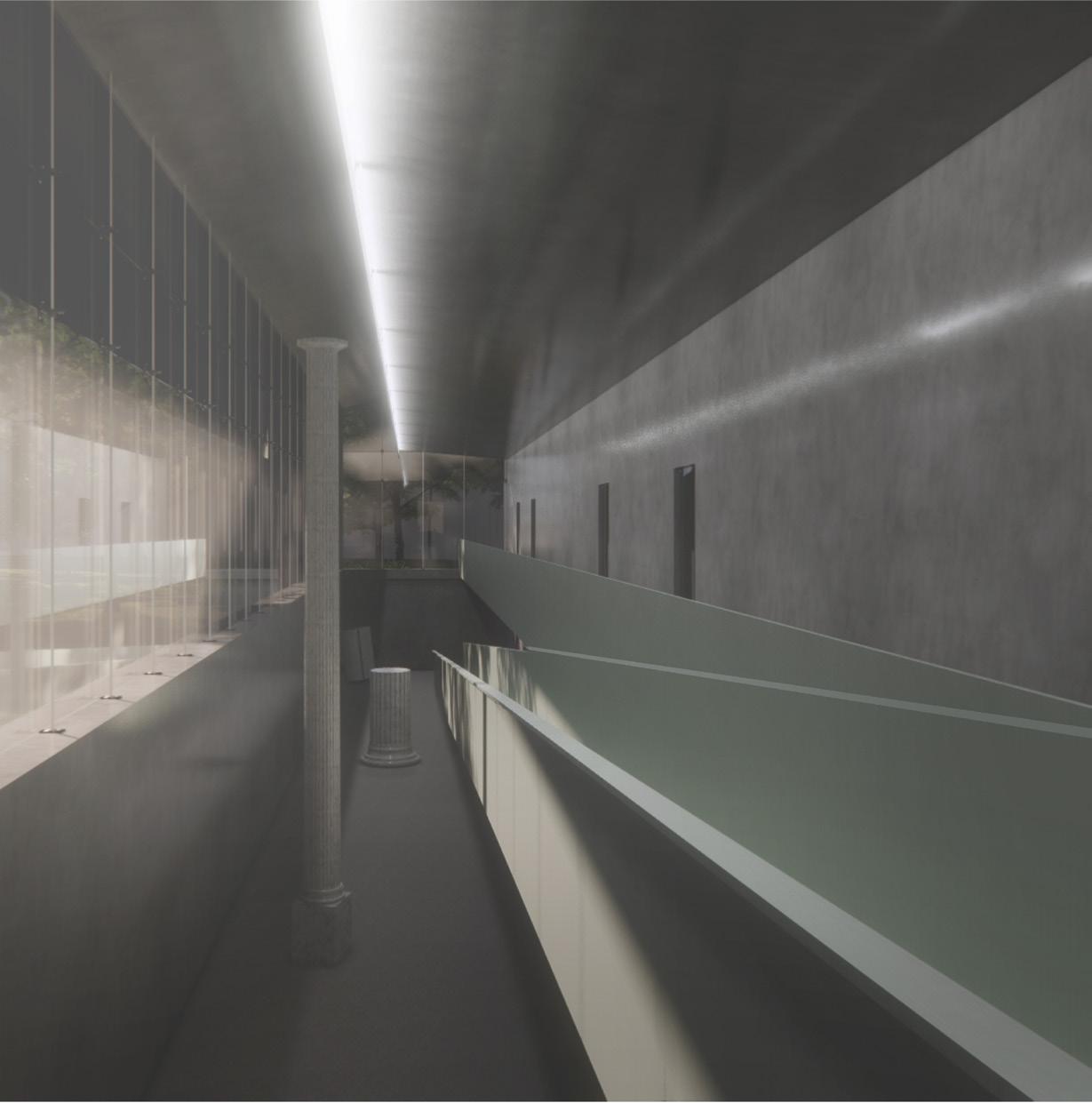
The secret fountain
a study and restauration proposal
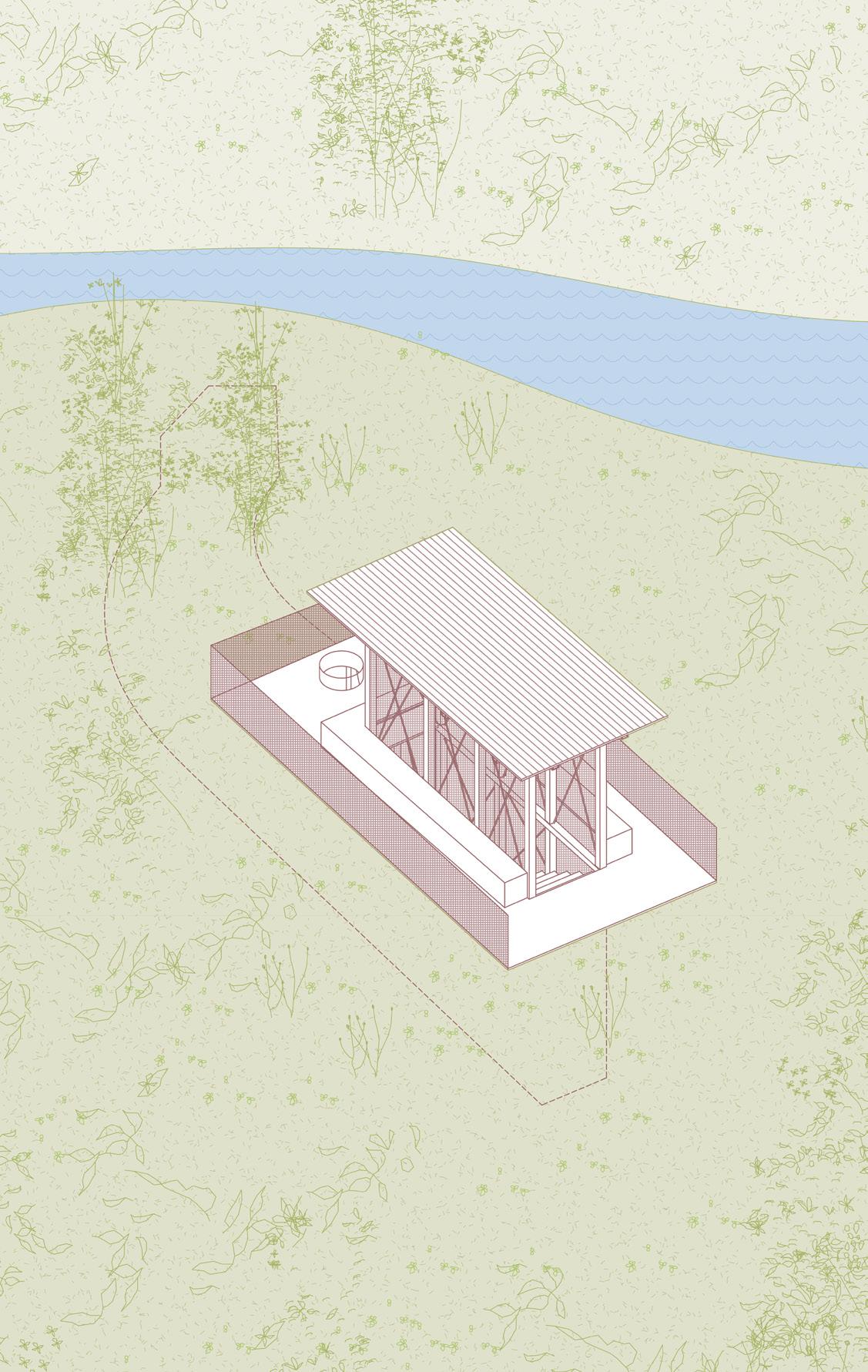
daco-roman Sucidava Ruins in Corabia, Olt, Romania
8th semester / 4th year
coordinated by Stefan Bâlici
Ion Mincu University of Architecture and Urbanism
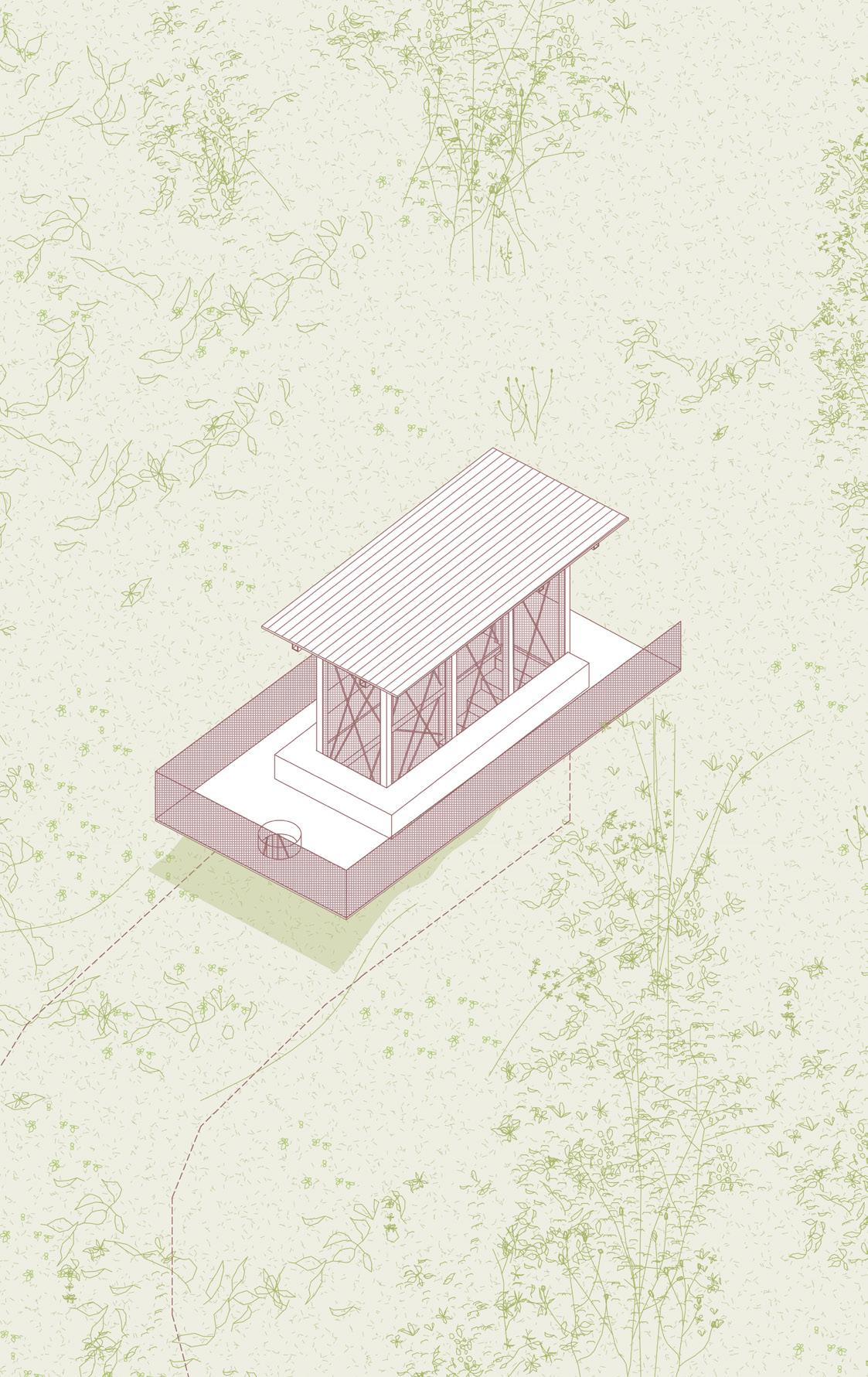
04
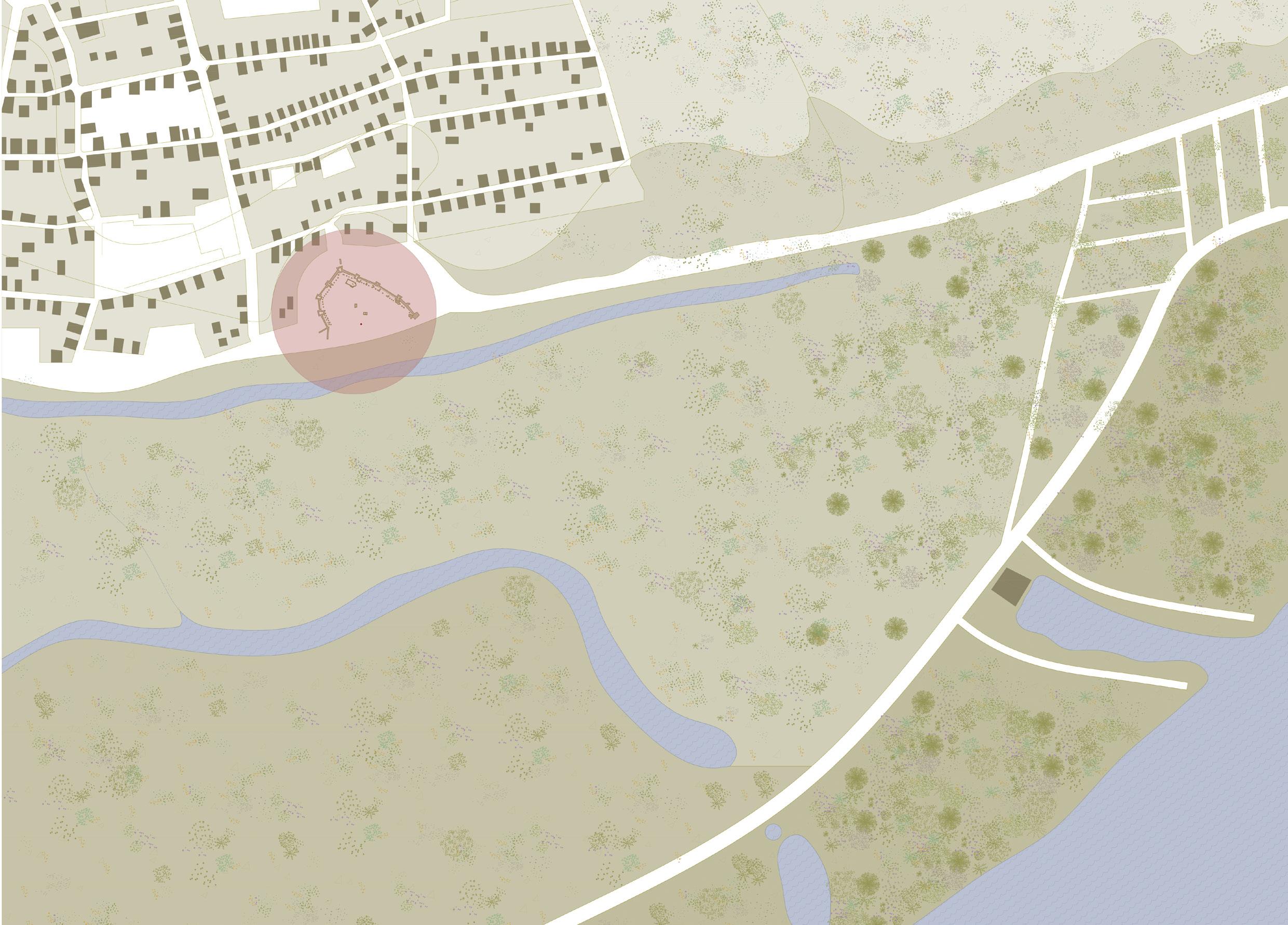
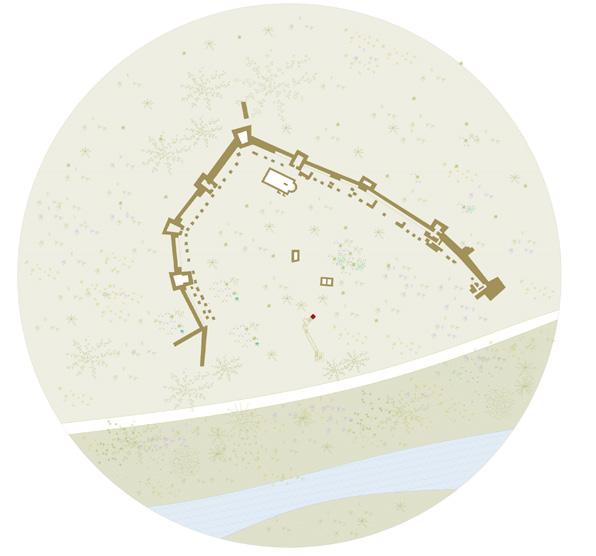


05 Collective housing in Bucharest
building in between two types of neighbourhoods
Fat Frumos Street, Bucharest
6th semester / 3rd year
team: Cezara Matei, Gabriela Udrea
Atelier Stefan Ghenciulescu
Ion Mincu University of Architecture and Urbanism
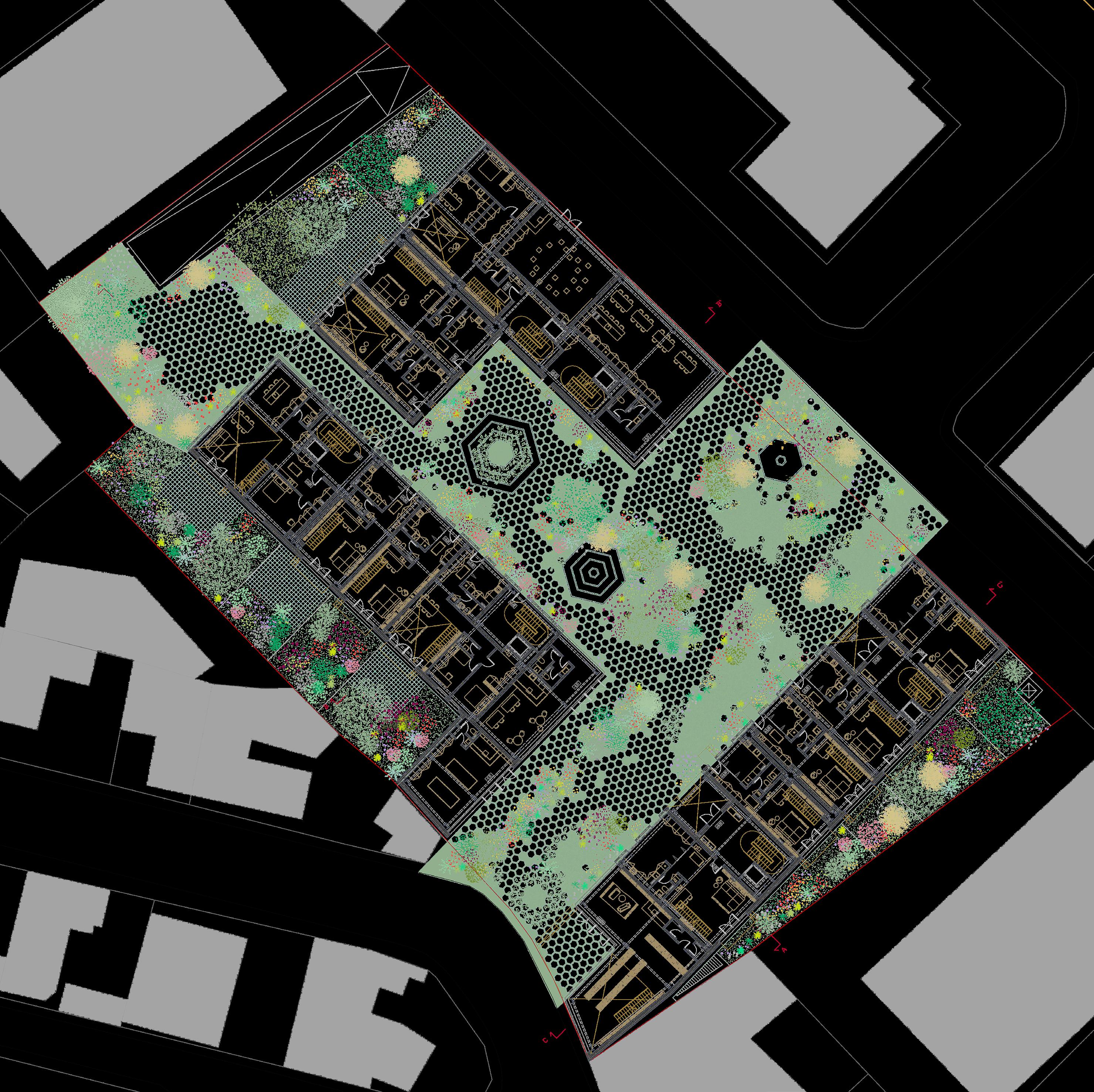
Miremont revisited
intensive study on the subject of building with upcycled material adaptation of an existing building to contemporary standards of living
Geneva, Switzerland
9th semester / 5th year
Atelier Csaba Tarsoly + Daniel Stockhammer
University of Liechtenstein
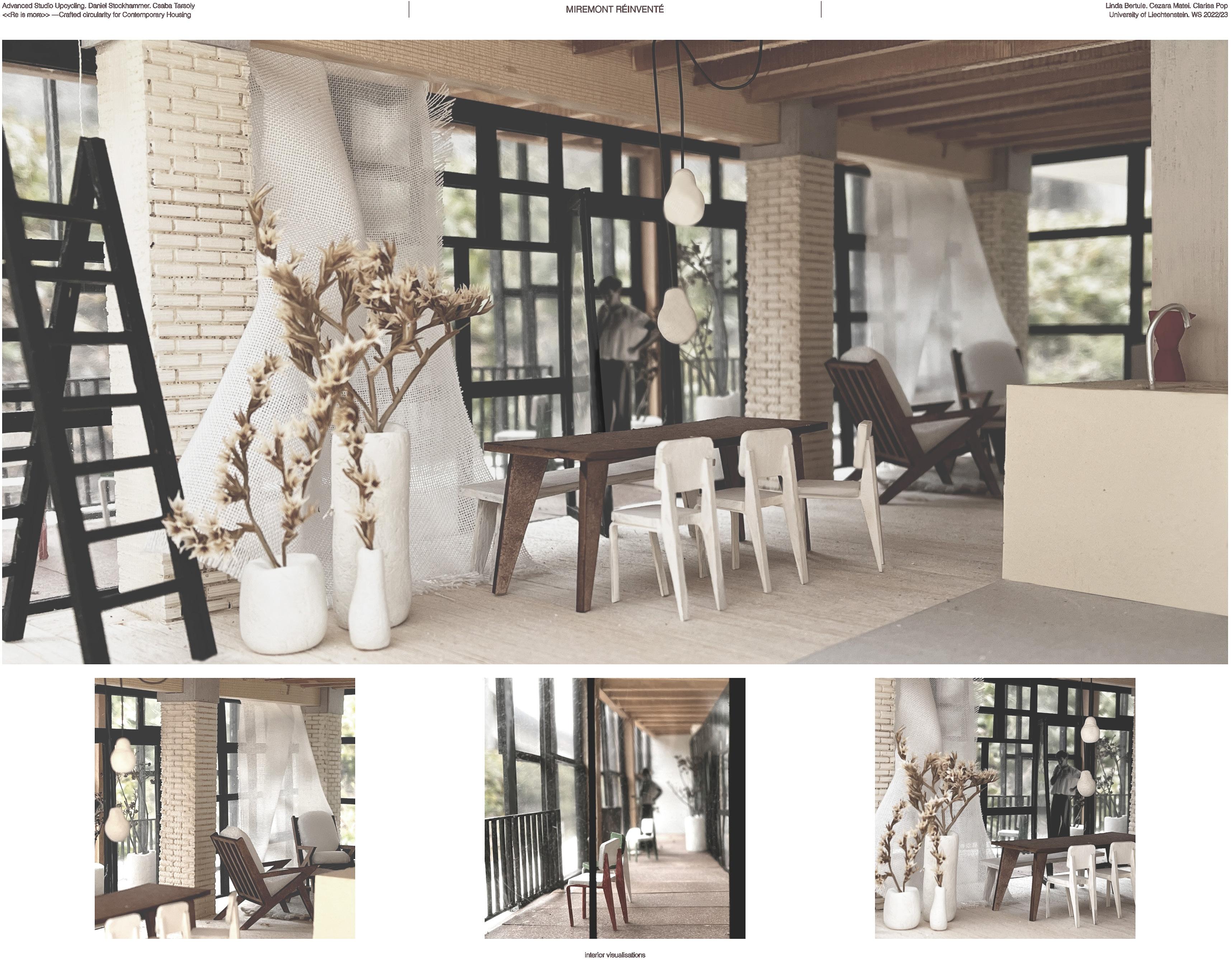
06
transversal section
brick column




transversal section
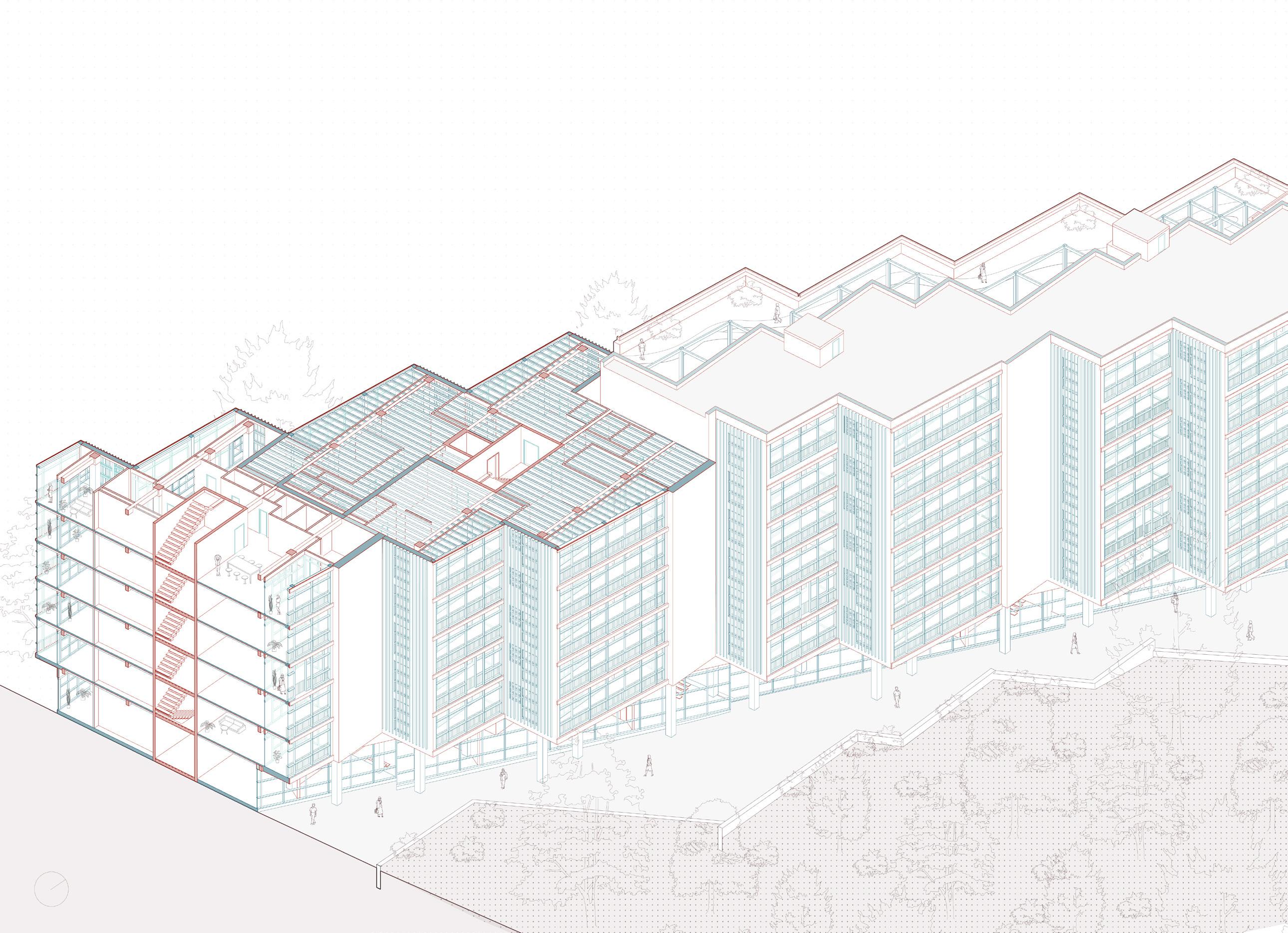











brick column and glulam beam connection





timber and glulam beam connection
balcony corner detail
<<Re is more>> —Crafted circularity for Contemporary Housing University of Liechtenstein. WS 2022/23 bedroom apartment 133 sqm H 3m going-through apartment 184 sqm dining area 14 sqm dining area sqm dining area sqm living room area 14 sqm second living room area 17 sqm sqm kitchen kitchen 10 sqm kitchen hallway 13 sqm hallway sqm hallway sqm 11 sqm 18 sqm 12 sqm 20 sqm 11 sqm 11 sqm wintergarden sqm wintergarden wintergarden 13 sqm wintergarden 26 sqm bathroom sqm sqm 3.5 sqm Advanced Studio Upcycling. Daniel Stockhammer. Csaba Tarsoly <<Re is more>> —Crafted circularity for Contemporary Housing MIREMONT RÉINVENTÉ axonometric section scale 1:100 250 200 250 500 double glazed window with aluminum frame wooden column 140x240mm x2 Plywood/OSB board Wooden studs 75x250mm Interior finish Horizontal wooden batten 50x30mm Air barrier Plasterboard -30 mm - 250 mm - 12,5 mm Mineral wool insulation Vapour barrier - 13 mm Facade siding panel Vertical wooden batten 75x30mm -30 mm Wooden framing 40x40mm(instalation layer) - 40 mm Wooden shutter Wooden studs 75x150mm -150 mm - 25 mm Plasterboard, 2 layers Mineral wool sound isolation Plasterboard, 2 layers Interior finish - 25 mm Interior finish double glazed window with wooden frame double glazed window with aluminum frame double glazed window with wooden frame 500 Gluelam beam 240x500(h)mm 180 Plywood/OSB board Wooden studs 75x250mm Interior finish Horizontal wooden batten 50x30mm Air barrier Plasterboard -30 mm - 250 mm - 12,5 mm Mineral wool insulation Vapour barrier - 13 mm Facade siding panel Vertical wooden batten 75x30mm -30 mm Wooden framing 40x40mm(instalation layer) - 40 mm Wooden shutter 700 Reinforced concrete BSP (multilayer wood) plate Wooden beams 140x240(h)mm Wooden beams 80x300(h)mm Protective layer Vapour barrier Gravel Mineral wool insulation Bituminous geomembrane Rubber cover/ garden plates BSP (multilayer wood) plate Vapor permeable barrier Dampening gravel crushed Estrich with floor heating pipes Wood fiber with dynamic stiffness Wooden floor boards/ tiles 52dB 57dB U=0,109 W/m2K Wooden beams 140x240(h)mm BSP (multilayer wood) plate BSP (multilayer wood) plate Steel I-beams HEB 300 Dampening gravel crushed Estrich with floor heating pipes Wood fiber with dynamic stiffness Wooden floor boards/ tiles Wooden battens 40x40(h)mm Fire resistant plasterboard/ Gravel/ crushed concrete or XPS insulation Damp proof membrane Polished reused concrete slabs U=0,153 W/m2K U=0,118 W/m2K
balcony corner detail balcony corner detail brick column and glulam beam connection brick column and glulam beam connection timber and glulam beam connection scale 1:20 scale 1:20 scale 1:20 scale 1:20 scale 1:20 250 500 double glazed window with aluminum frame wooden column 140x240mm x2 Plywood/OSB board Wooden studs 75x250mm Interior finish Horizontal wooden batten 50x30mm Air barrier Plasterboard -30 mm - 250 mm - 12,5 mm Mineral wool insulation Vapour barrier - 13 mm Facade siding panel Vertical wooden batten 75x30mm -30 mm Wooden framing 40x40mm(instalation layer) - 40 mm Wooden shutter Wooden studs 75x150mm -150 mm - 25 mm Plasterboard, 2 layers Mineral wool sound isolation Plasterboard, 2 layers Interior finish - 25 mm Interior finish double glazed window with wooden frame double glazed window with aluminum frame double glazed window with wooden frame Plywood/OSB board Wooden studs 75x250mm Interior finish Horizontal wooden batten 50x30mm Air barrier Plasterboard -30 mm - 250 mm - 12,5 mm Mineral wool insulation Vapour barrier - 13 mm Facade siding panel Vertical wooden batten 75x30mm -30 mm Wooden framing 40x40mm(instalation layer) - 40 mm Wooden shutter BSP (multilayer wood) plate Wooden beams 140x240(h)mm Dampening gravel crushed Estrich with floor heating pipes Wood fiber with dynamic stiffness Wooden floor boards/ tiles 52dB BSP (multilayer wood) plate Steel I-beams HEB 300 Dampening gravel crushed Estrich with floor heating pipes Wood fiber with dynamic stiffness Wooden floor boards/ tiles Wooden battens 40x40(h)mm Fire resistant plasterboard/ Gravel/ crushed concrete or XPS insulation Damp proof membrane Polished reused concrete slabs U=0,153 W/m2K U=0,118 W/m2K balcony corner detail balcony corner detail timber and glulam beam connection full-height section scale 1:20 scale 1:20 scale 1:20
<<Re is more>> —Crafted circularity
MIREMONT RÉINVENTÉ 120 510 500 250 200 250 clay brick column 510x510mm Gluelam beam 240x500(h)mm CLT beam 240x500(h)mm wooden beam 130x250(h)mm wooden beam 75x200(h)mm metal bracket with bolts 500 double glazed window with aluminum frame wooden column 140x240mm x2 Plywood/OSB board Wooden studs 75x250mm Interior finish Horizontal wooden batten 50x30mm Air barrier Plasterboard -30 mm - 250 mm - 12,5 mm Mineral wool insulation Vapour barrier - 13 mm Facade siding panel Vertical wooden batten 75x30mm -30 mm Wooden framing 40x40mm(instalation layer) - 40 mm Wooden shutter Wooden studs 75x150mm -150 mm - 25 mm Plasterboard, 2 layers Mineral wool sound isolation Plasterboard, 2 layers Interior finish - 25 mm Interior finish double glazed window with wooden frame double glazed window with aluminum frame double glazed window with wooden frame 510 500 clay brick column 510x510mm Gluelam beam 240x500(h)mm 180 Interior finish Plasterboard - 12,5 mm Vapour barrier Wooden framing 40x40mm(instalation layer) - 40 mm 700 Reinforced concrete Reinforced concrete - 25 mm - 240 mm BSP (multilayer wood) plate Wooden beams 140x240(h)mm 600 Wooden beams 80x300(h)mm Protective layer - 300 mm Mineral wool insulation Vapour barrier - 80-160 mm Gravel Mineral wool insulation Bituminous geomembrane - 10 mm Rubber cover/ garden plates BSP (multilayer wood) plate - 27 mm Vapor permeable barrier - 20 mm - 40 mm ~ 40 mm 500 Dampening gravel crushed concrete/brick Estrich with floor heating pipes Wood fiber with dynamic stiffness of ≤6 [MN/m ] -55 mm - 60 mm - 30 mm Wooden floor boards/ tiles -15 mm Gluelam beam wooden 52dB 57dB U=0,109 W/m2K Wooden beams 140x240(h)mm BSP (multilayer wood) plate - 27 mm - 240 mm - 50 mm - 300 mm BSP (multilayer wood) plate Steel I-beams HEB 300 Dampening gravel - crushed concrete/brick Estrich with floor heating pipes Wood fiber with dynamic stiffness of ≤6 [MN/m2] -55 mm - 60 mm - 30 mm Wooden floor boards/ tiles -15 mm Mineral wool insulation - 40 mm Wooden battens 40x40(h)mm - 13 mm Fire resistant plasterboard/ cement board Gravel/ crushed concrete or brick XPS insulation Damp proof membrane -250 mm - 100 mm Polished reused concrete slabs -400 mm U=0,153 W/m2K U=0,118 W/m2K 600 3300 2615 200 240 240 140 2615 185 600 600 510 240 750 240 185 425 550 1200 750 510 610 clay brick column 510x510mm 250 2865 475 3670 250 2835 585 transversal section balcony corner detail brick column and glulam beam connection brick column and glulam beam connection timber and glulam beam connection scale 1:20 scale 1:20 scale 1:20 scale 1:20 —Crafted circularity for Contemporary Housing 120 510 500 250 200 250 clay brick column 510x510mm Gluelam beam 240x500(h)mm CLT beam 240x500(h)mm wooden beam 130x250(h)mm wooden beam 75x200(h)mm metal bracket with bolts 500 double glazed window with aluminum frame wooden column 140x240mm x2 Plywood/OSB board Wooden studs 75x250mm Interior finish Horizontal wooden batten 50x30mm Air barrier Plasterboard -30 mm - 250 mm - 12,5 mm Mineral wool insulation Vapour barrier - 13 mm Facade siding panel Vertical wooden batten 75x30mm -30 mm Wooden framing 40x40mm(instalation layer) - 40 mm Wooden shutter Wooden studs 75x150mm -150 mm - 25 mm Plasterboard, 2 layers Mineral wool sound isolation Plasterboard, 2 layers Interior finish - 25 mm Interior finish double glazed window with wooden frame double glazed window with aluminum frame double glazed window with wooden frame 510 500 clay brick column 510x510mm Gluelam beam 240x500(h)mm 180 Plywood/OSB board Wooden studs 75x250mm Interior finish Horizontal wooden batten 50x30mm Air barrier Plasterboard -30 mm - 250 mm - 12,5 mm Mineral wool insulation Vapour barrier - 13 mm Facade siding panel Vertical wooden batten 75x30mm -30 mm Wooden framing 40x40mm(instalation layer) - 40 mm 700 Reinforced concrete Reinforced concrete - 25 mm - 240 mm BSP (multilayer wood) plate Wooden beams 140x240(h)mm 600 Wooden beams 80x300(h)mm Protective layer - 300 mm Mineral wool insulation Vapour barrier - 80-160 mm Gravel Mineral wool insulation Bituminous geomembrane - 10 mm Rubber cover/ garden plates BSP (multilayer wood) plate - 27 mm Vapor permeable barrier - 20 mm - 40 mm ~ 40 mm Dampening gravel crushed concrete/brick Estrich with floor heating pipes Wood fiber with dynamic stiffness of ≤6 [MN/m ] -55 mm - 60 mm - 30 mm Wooden floor boards/ tiles -15 mm 52dB 57dB U=0,109 W/m2K Wooden beams 140x240(h)mm BSP (multilayer wood) plate - 27 mm - 240 mm - 50 mm - 300 mm BSP (multilayer wood) plate Steel I-beams HEB 300 Dampening gravel - crushed concrete/brick Estrich with floor heating pipes Wood fiber with dynamic stiffness of ≤6 [MN/m2] -55 mm - 60 mm - 30 mm Wooden floor boards/ tiles -15 mm Mineral wool insulation - 40 mm Wooden battens 40x40(h)mm - 13 mm Fire resistant plasterboard/ cement board Gravel/ crushed concrete or brick XPS insulation Damp proof membrane -250 mm - 100 mm Polished reused concrete slabs -400 mm U=0,153 W/m2K U=0,118 W/m2K 600 600 600 510 240 750 240 185 425 550 1200 750
Advanced Studio Upcycling. Daniel Stockhammer. Csaba Tarsoly
for Contemporary Housing
and
glulam beam connection
scale 1:20 scale
scale 1:20 scale 1:20
1:20
One planet society
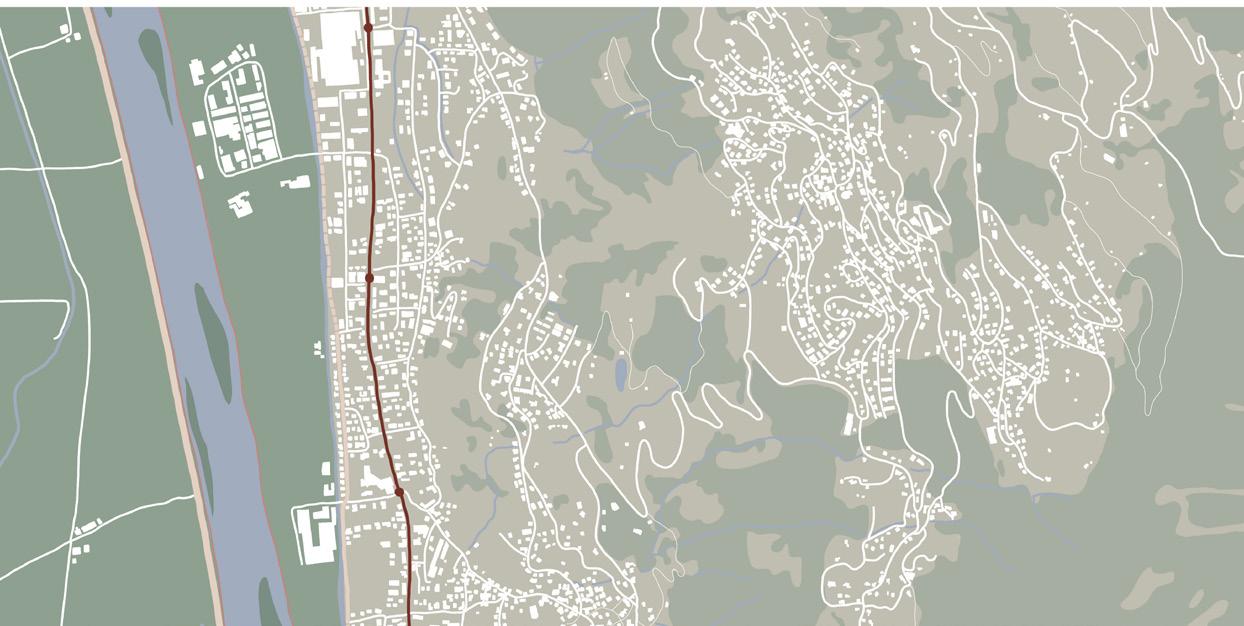
urban planning of a new sustainable transportation system masterplan of the new town center in Schaan, Liechtenstein cooperative housing + water management headquarters
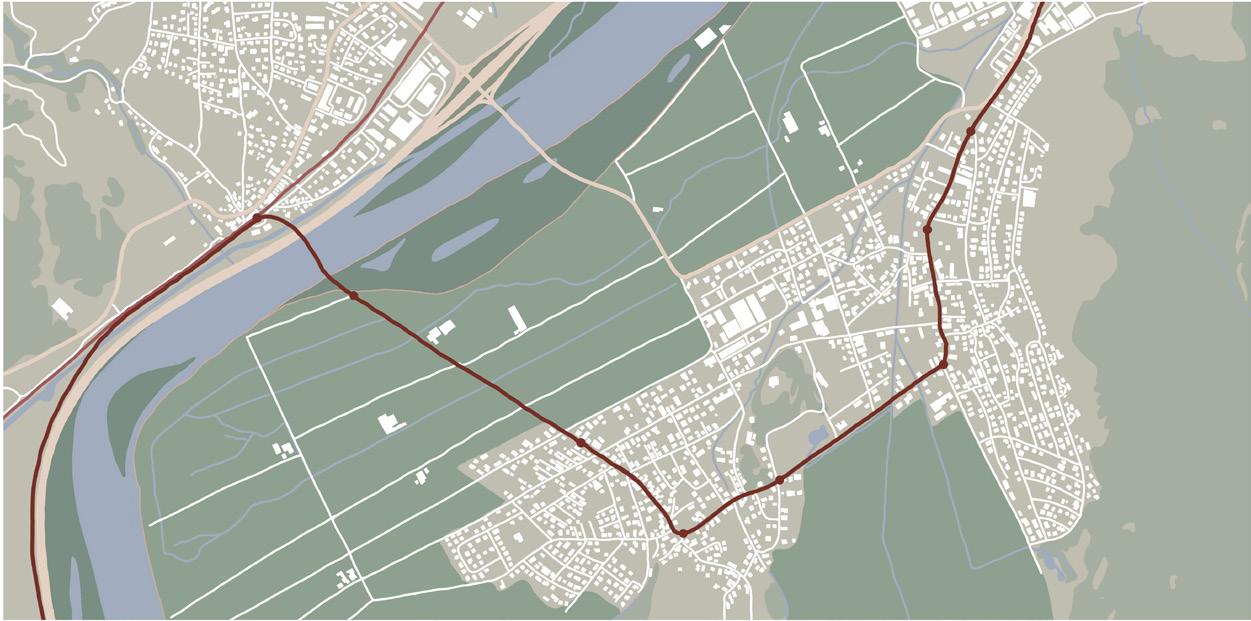
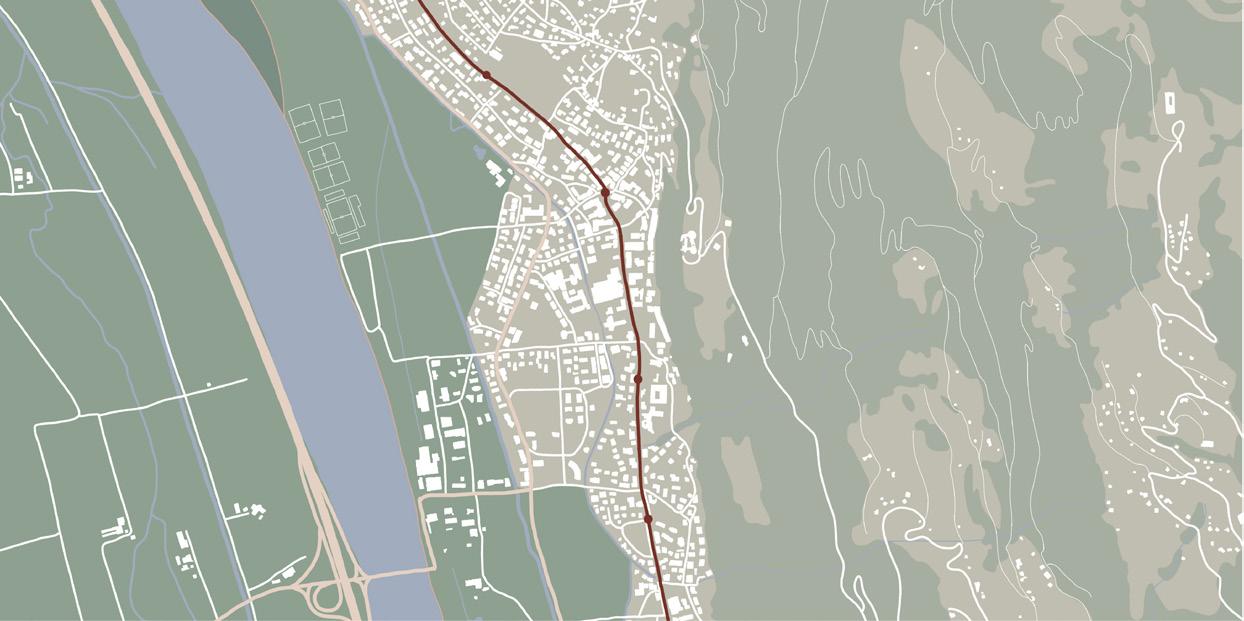
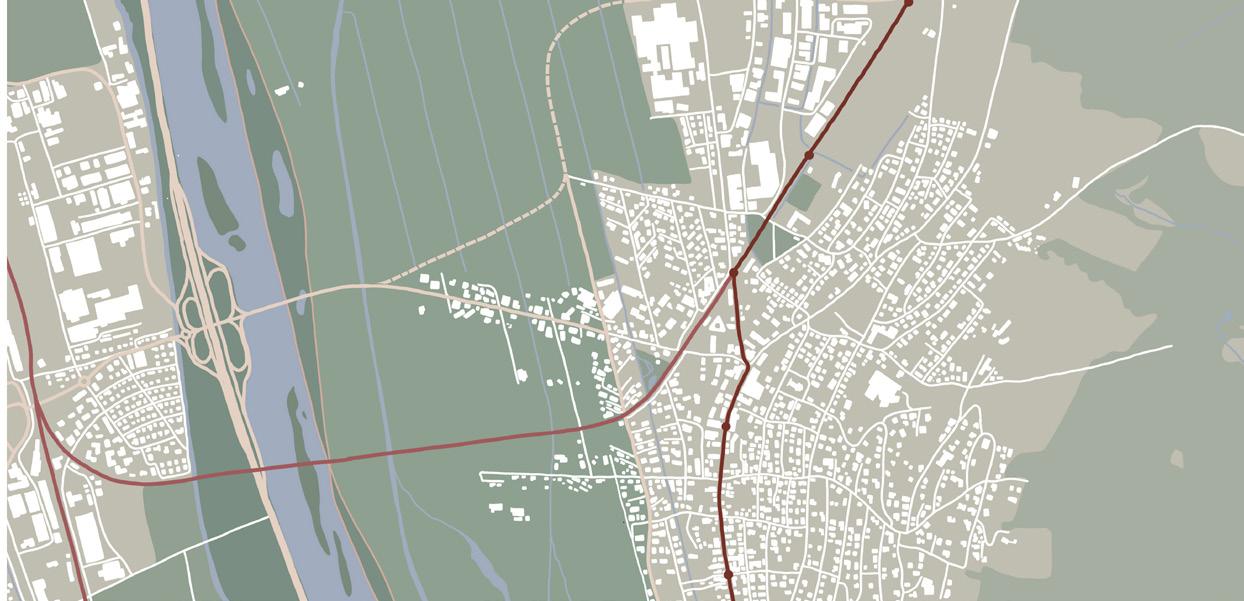
10th semester / 5th year
Atelier Dietrich Schwarz
University of Liechtenstein
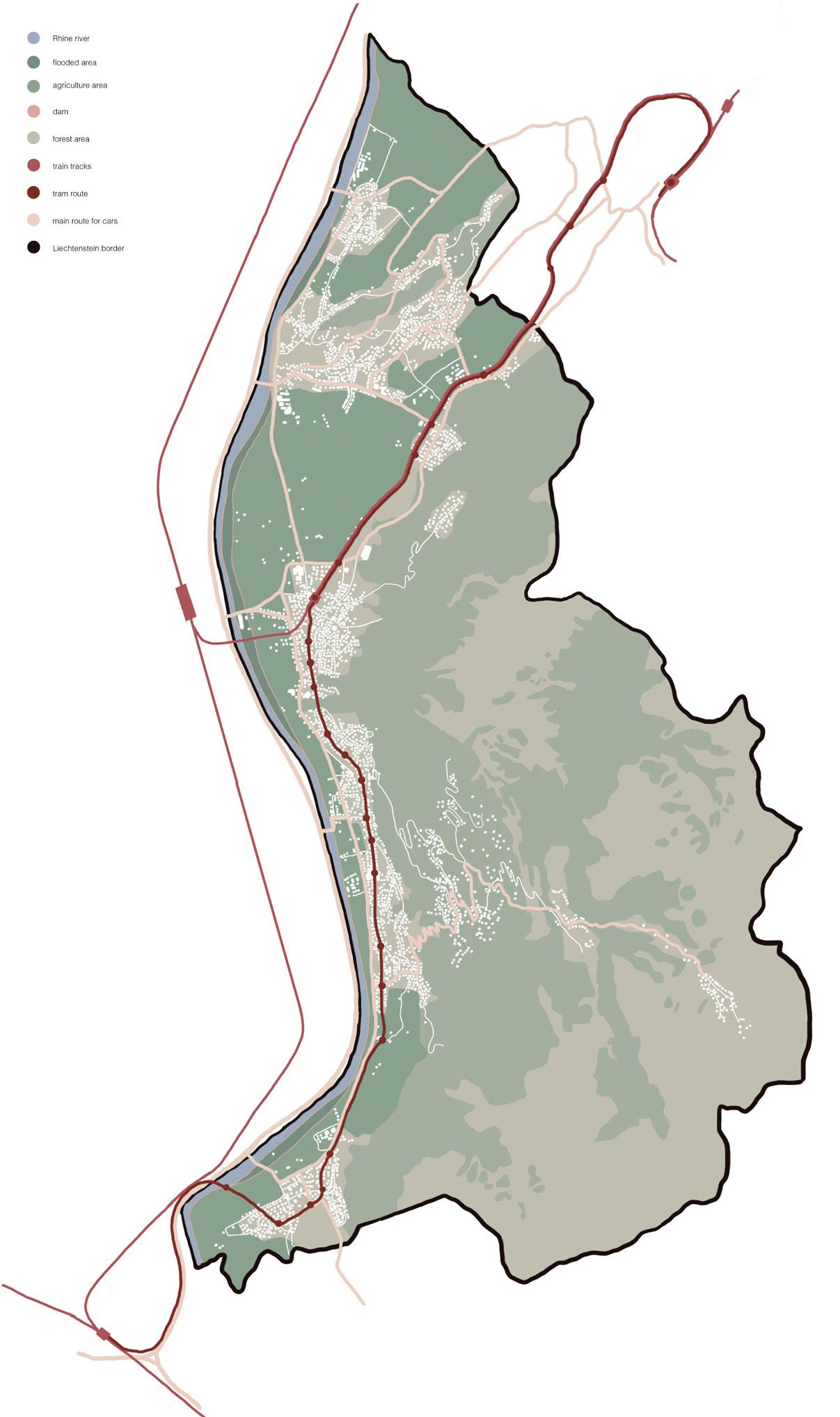
tabula non-rasa Liechtenstein main street section car road section main street section car road section zoom in Schaan |
1:10.000 main street section car road section zoom in Schaan | scale 1:10.000 zoom
1:10.000 zoom in Balzers |
1:10.000 layered masterplan Dietrich
|
Studio Vision Liechtenstein | SS23 main street section car road section zoom in Schaan |
1:10.000 zoom
1:10.000 zoom
1:10.000 zoom in Balzers | scale 1:10.000 layered masterplan
Liechtenstein masterplan | scale 1:25.000 07
scale
in Vaduz | scale
scale
Schwarz
David Kloeg
scale
in Vaduz | scale
in Triesen | scale
tabula non-rasa Liechtenstein
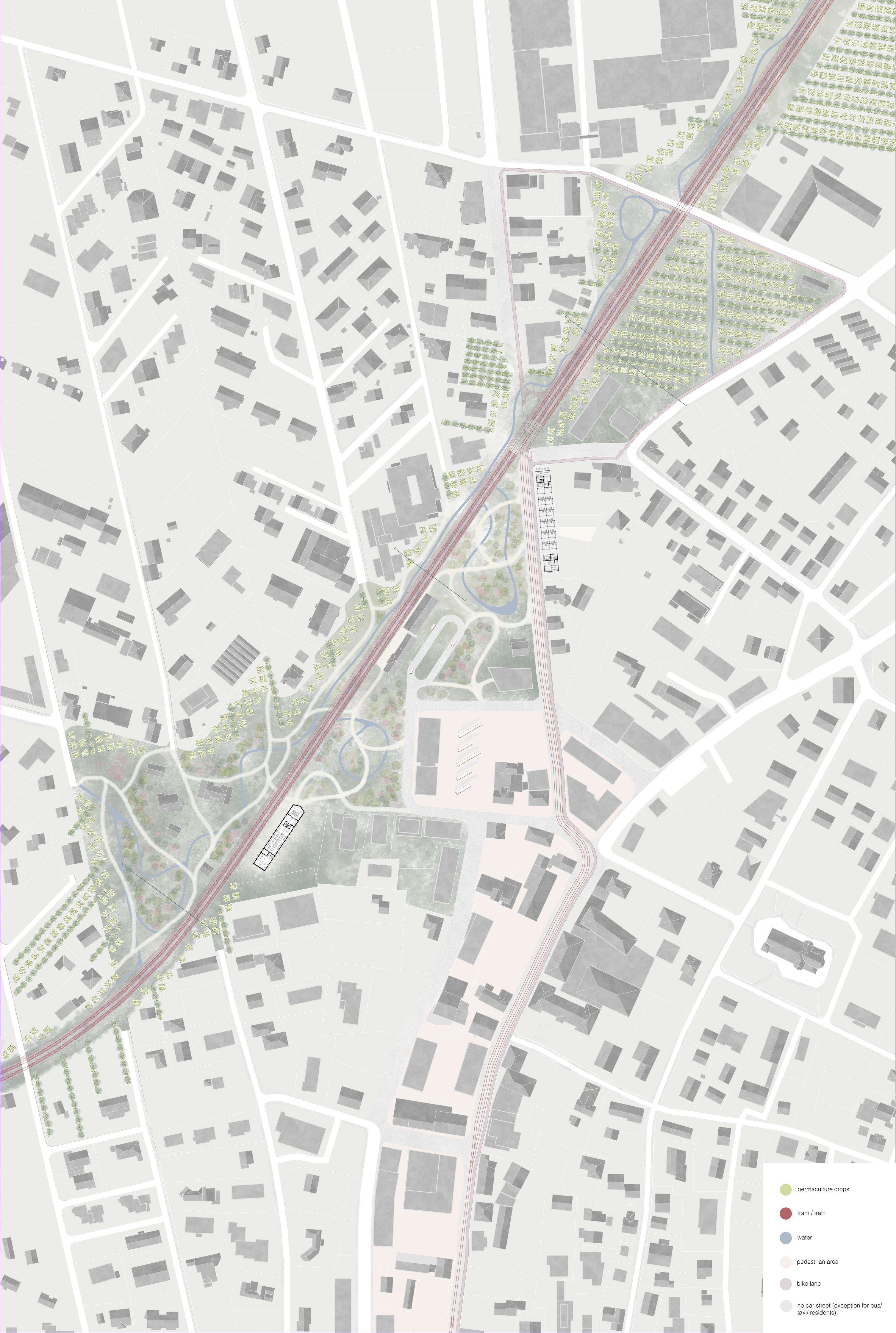
station and housing visualisation

water management association ground floor plan | scale 1:200
water management association axonometry
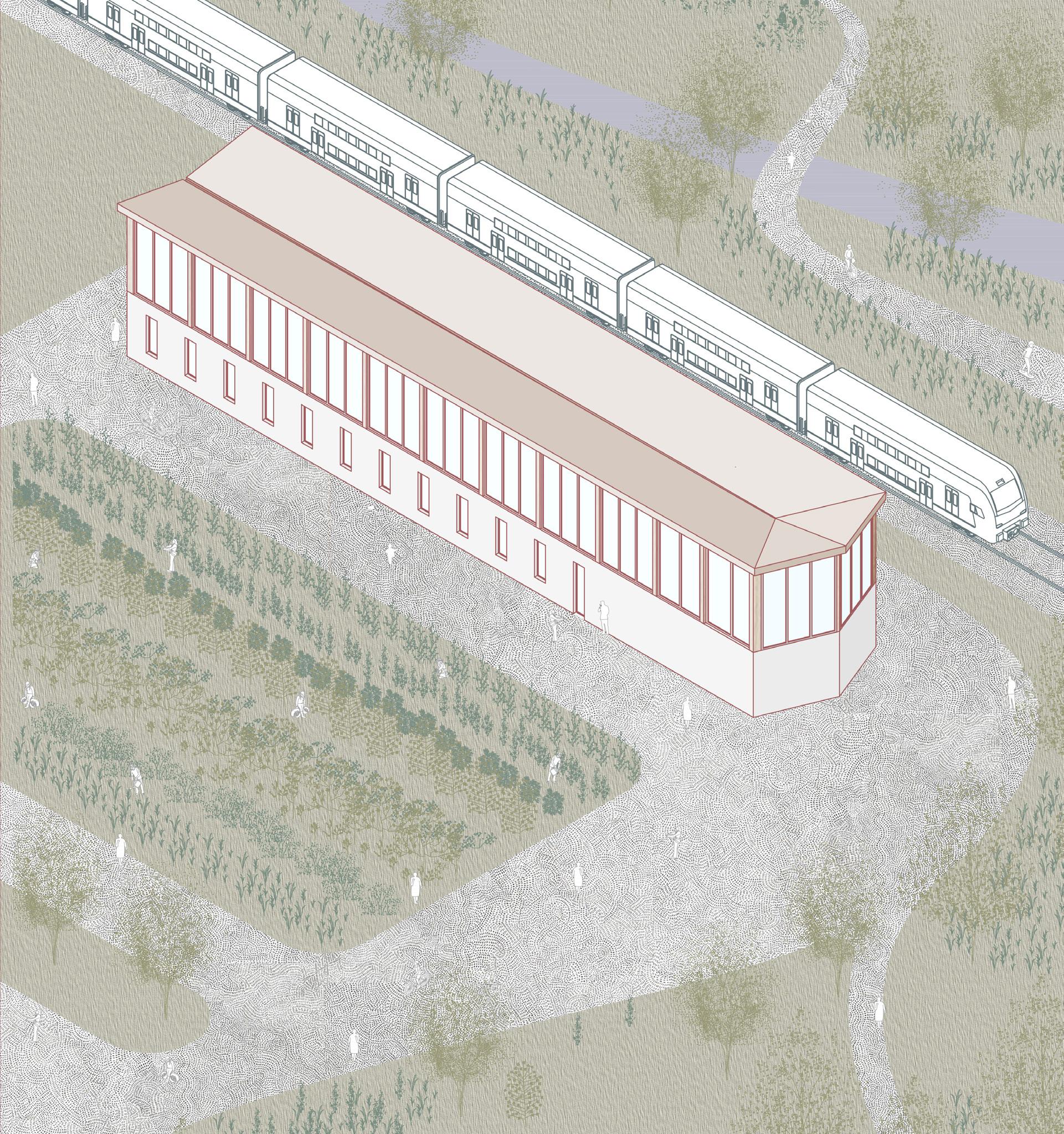
Schwarz | David Kloeg Studio Vision Liechtenstein | SS23 Cezara
The recovery of the `Bishopric Garden`
1st place public space design
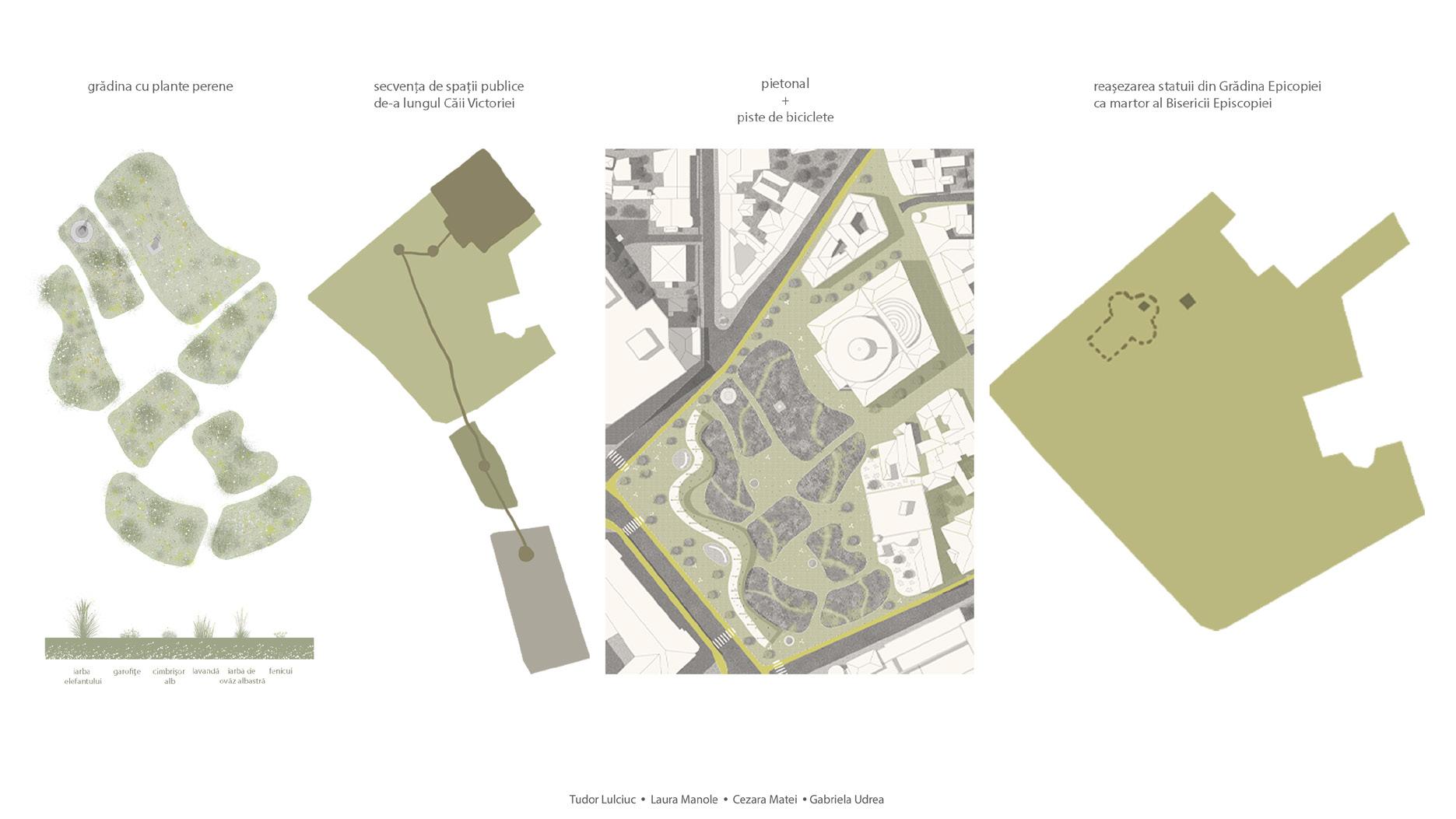
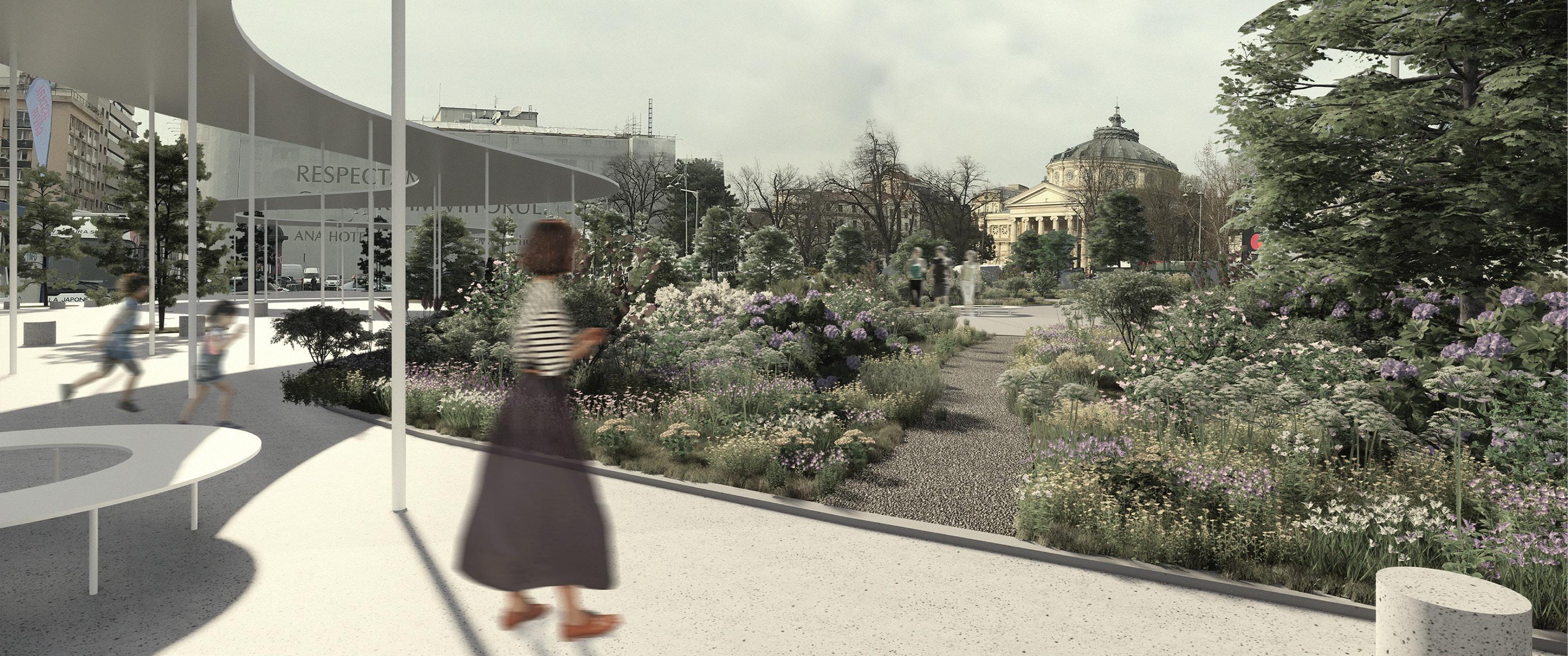
Romanian Athenaeum, Bucharest
2021
team: Tudor Lulciuc, Laura Manole, Cezara Matei, Gabriela Udrea entry for ”Recuperarea Gradinii Episcopiei” contest, organised by ”Strazi pentru oameni”
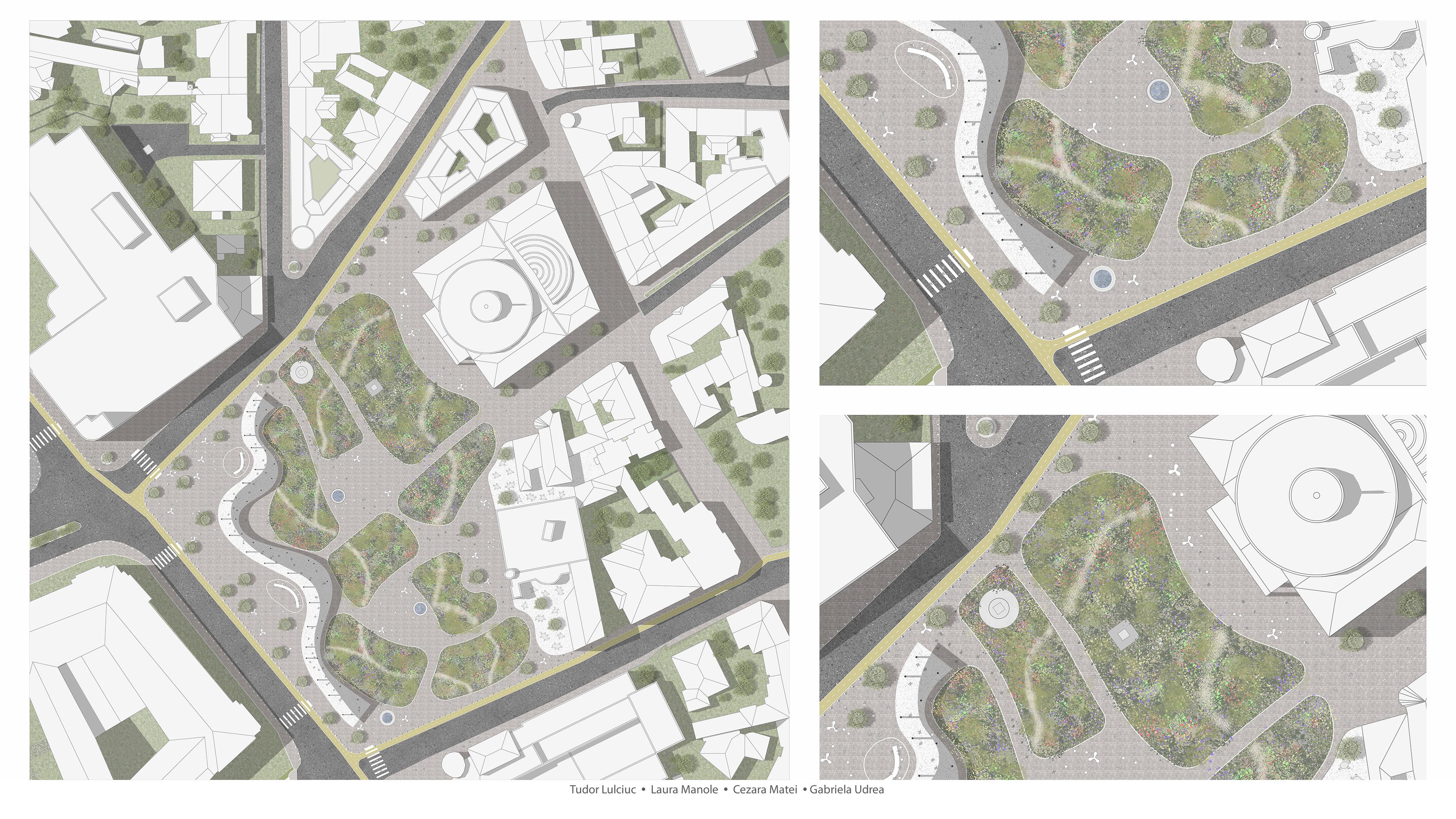
09 Open. Closed.
model for ”Open.Closed.” animation stop motion film in colaboration with Babes-Bolyai University, Faculty of Theatre and Film, Cluj 2020-2022
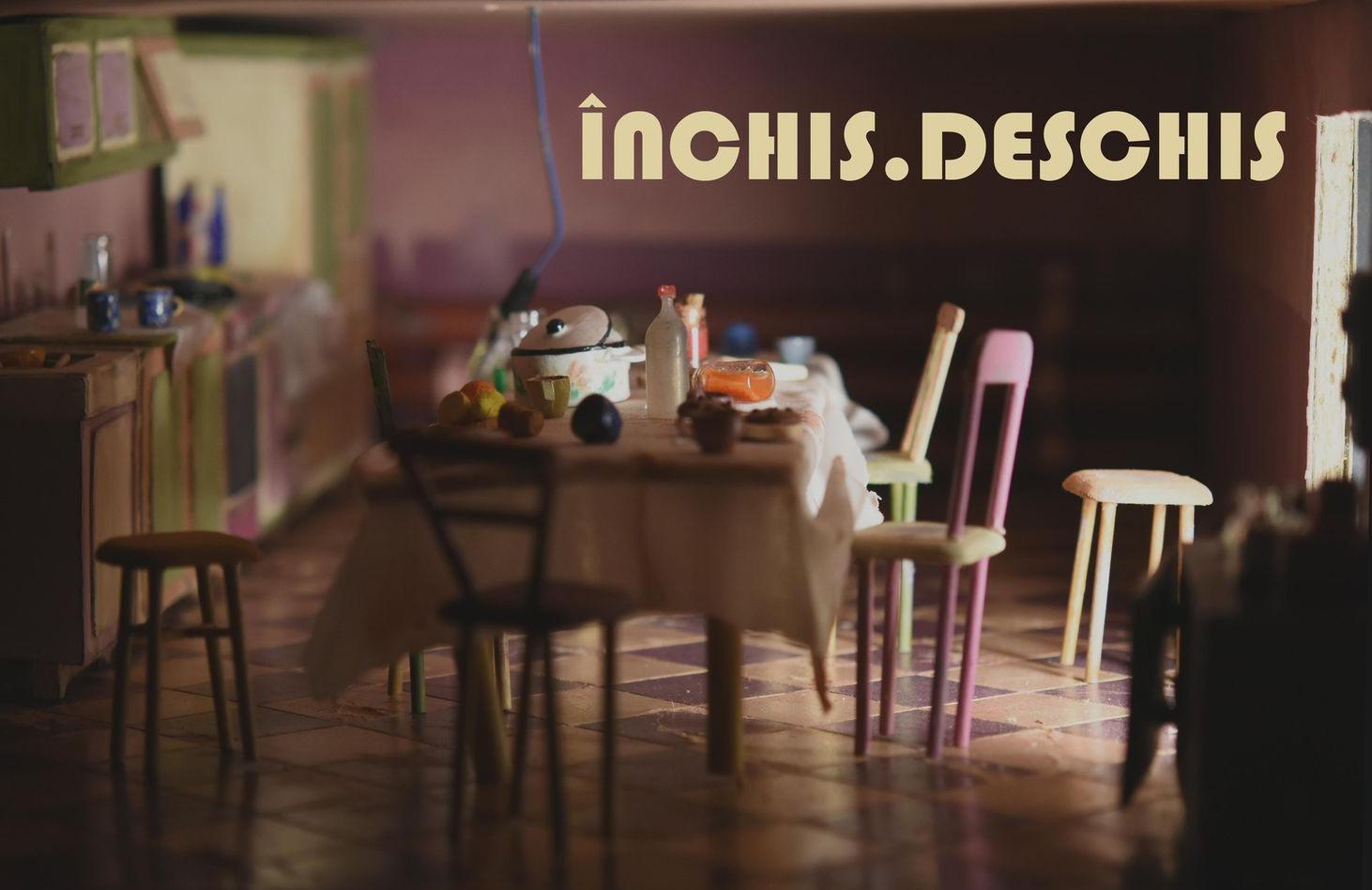 team: Teodora Mihaila, Sorin Olteanu, Diana Burlacu, Andrei Ivanovits, Cezara Matei, Gabriela Udrea, Ionut Ursachi
team: Teodora Mihaila, Sorin Olteanu, Diana Burlacu, Andrei Ivanovits, Cezara Matei, Gabriela Udrea, Ionut Ursachi


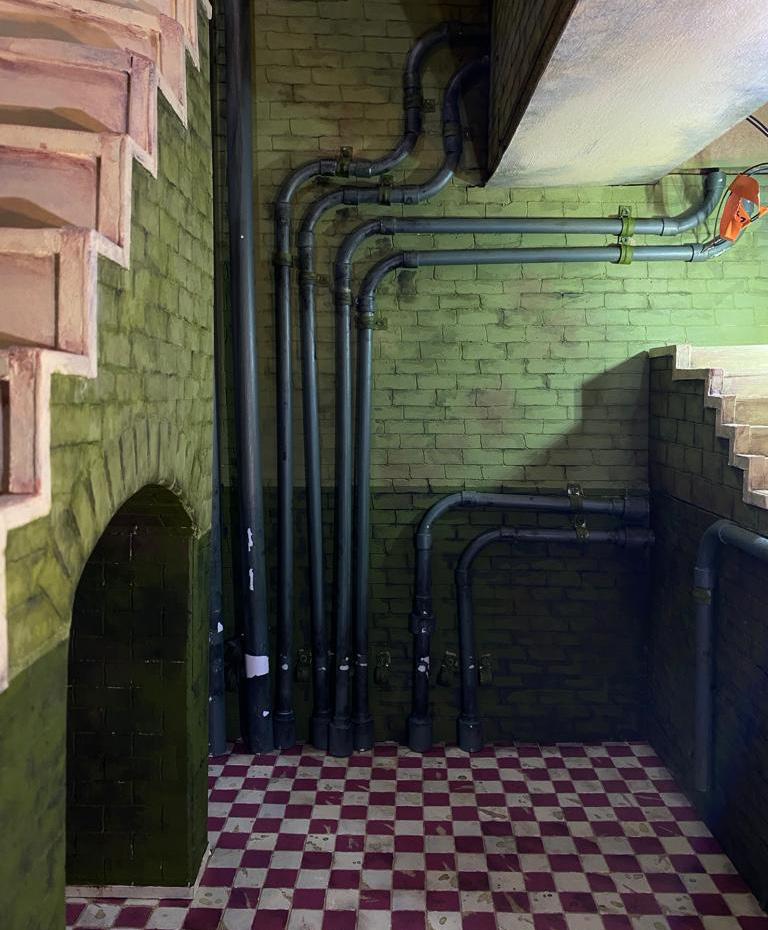



















































 team: Teodora Mihaila, Sorin Olteanu, Diana Burlacu, Andrei Ivanovits, Cezara Matei, Gabriela Udrea, Ionut Ursachi
team: Teodora Mihaila, Sorin Olteanu, Diana Burlacu, Andrei Ivanovits, Cezara Matei, Gabriela Udrea, Ionut Ursachi



