






In today’s fast moving environment consumer’s tastes and trends are constantly changing and here at Seadec we endeavour to keep our ranges in tune with demand. We are also fully committed to following all Government and EU policy on the handling and sourcing of timber products. In Europe through the EU timber regulations, we have very strong legislation that puts in place detailed check lists and audits that ensure all timber products supplied come from sustainable sources. Our product ranges are primarily based on wood species that have proven sustainable reserves which ensures you can have peace of mind when selecting one of our products.
Our company has both FSC® and PEFC Chain of Custody certification. The Forest Stewardship Council® (FSC®) aims to promote environmentally appropriate, socially beneficial and environmentally viable management of the world’s forests. Read more about FSC® – www.fsc.org. The Programme for the Endorsement of Forest Certification (PEFC) is an international nonprofit, non-governmental organisation dedicated to promoting Sustainable Forest Management (SFM) through independent third-party certification. Read more about PEFC – www.pefc.org.



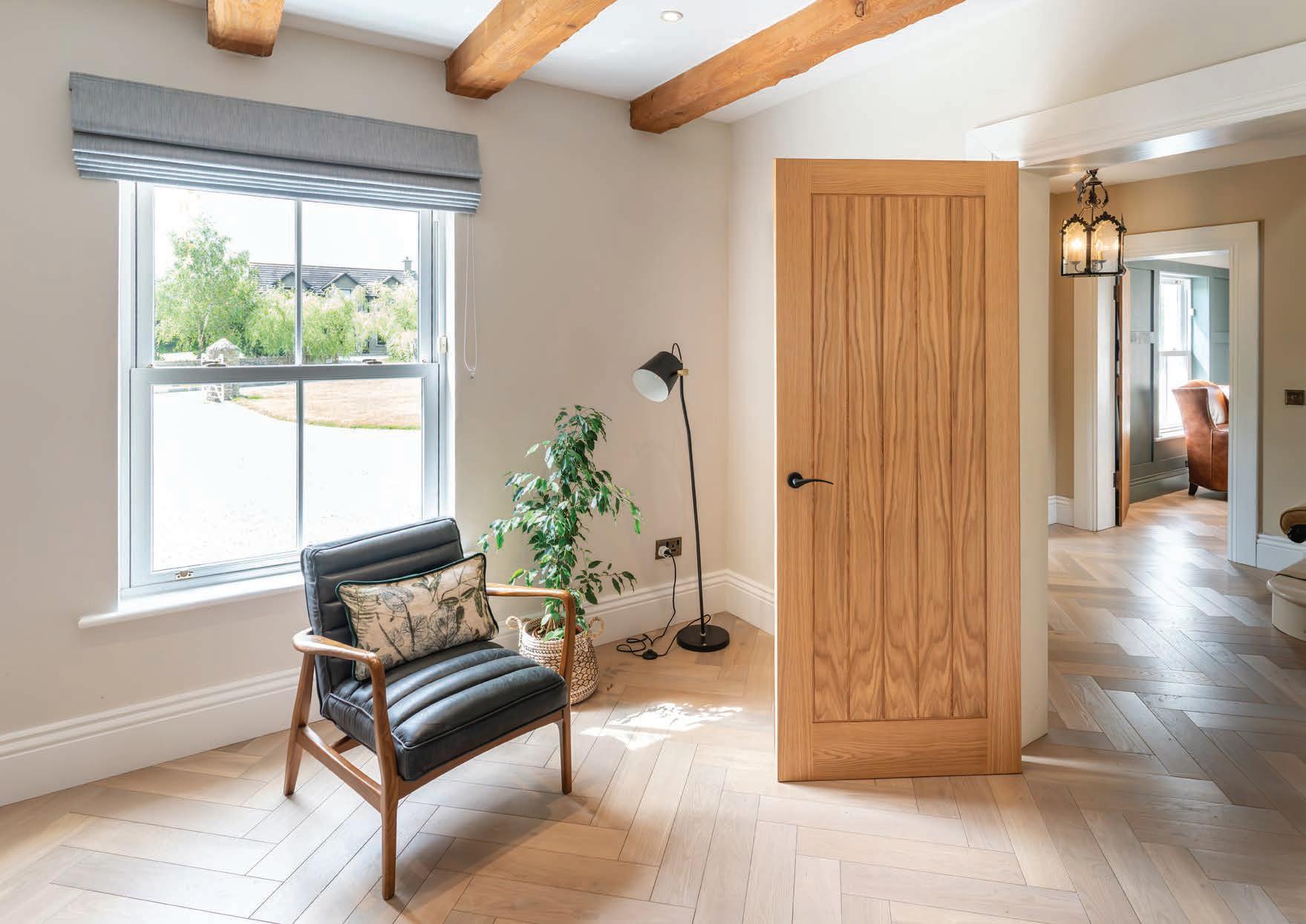

SEADEC DOORS bring warmth, style and prestige to your home and have been the chosen brand for designers, architects and homeowners for many years. Our bespoke range of doors and finishes have been specially selected for the Irish market covering modern, contemporary and traditional styles. Our large selection of doors are available in eight standard sizes which makes choosing a door that’s right for your project easy. We also stock an extended range of metric sizes for Fire Doors. Our range of door frames, skirting and architrave are designed to complement each collection for a flawless designer look.
We are committed to sourcing all our doors and mouldings from well managed and sustainable sources. Our company has achieved both FSC® and PEFC Chain of Custody certification and all doors are made to the highest industry standards using quality materials that stand the test of time. We are an Irish owned company and our products are available nationwide from all leading builders providers, DIY and door specialists.




WHITE PRIMED DOORS
REGENCY DOORS
DELUXE PRIMED
EXCLUSIVE GREY RANGE
LAMINATE DOORS
OAK DOORS
SEADEC FIRE DOORS
IRMADE FIRE DOORS
OPTIMA MOULDINGS
MDF WHITE MOULDINGS
OAK MOULDINGS

WHITE PRIMED DOORS allow you create a relaxing and classical finish to your home. These doors have laminated solid timber stiles for stability and MDF cover panels for a smooth consistent finish. The white primed finish provides a good base for finishing coats. White primed engineered doors achieve a smoother finish than traditional timber doors and eliminate the transfer of wood grain.
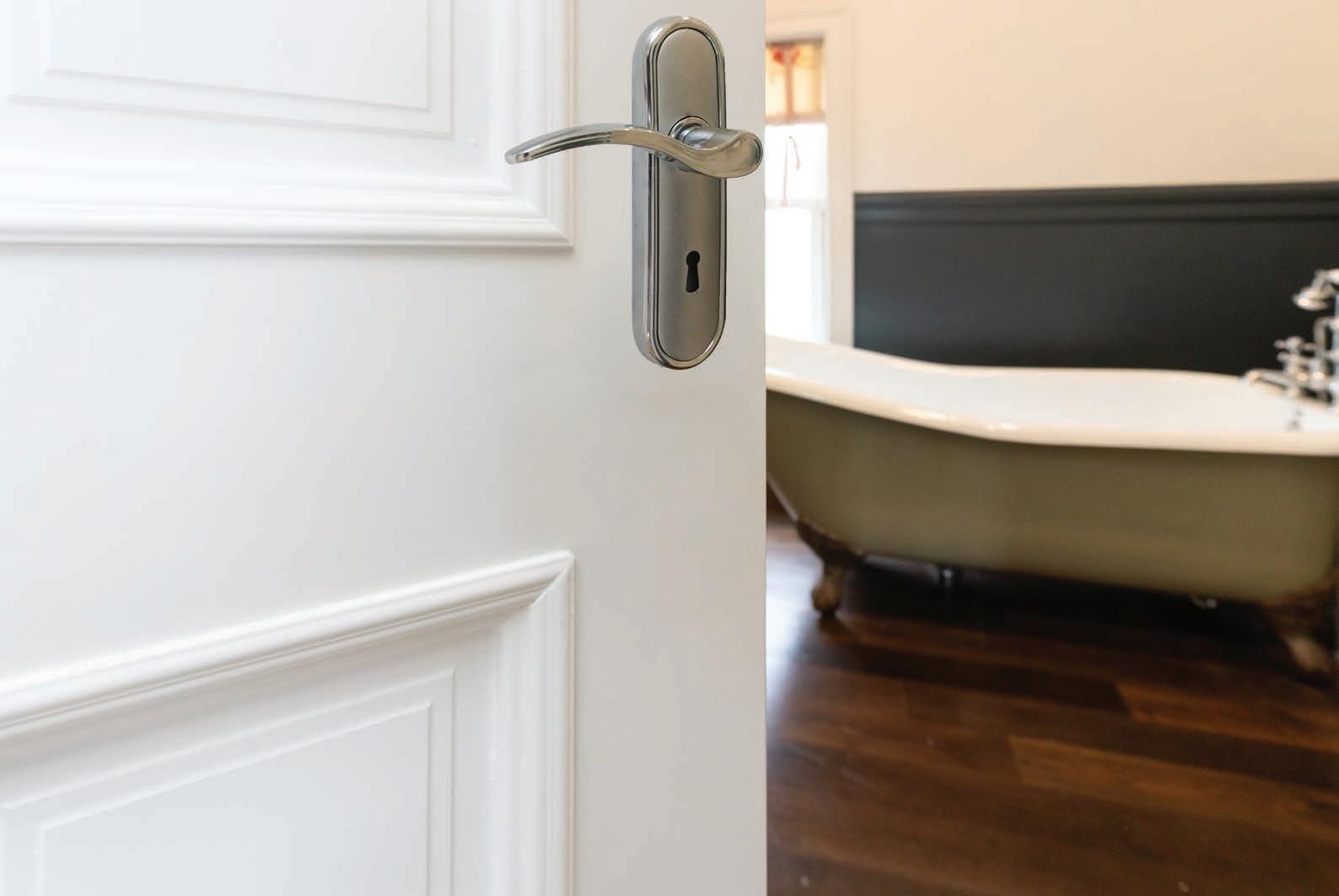

WHITE PRIMED
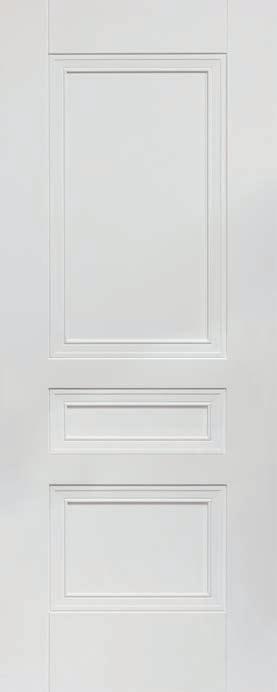




WHITE PRIMED DOORS can provide both traditional and modern designs to enhance any home, we have now increased the selection of designs that are available in our white primed range. The beauty of white primed doors is that you can customise the finishing colour to your liking, the white primed finish provides an excellent base for finishing coats.
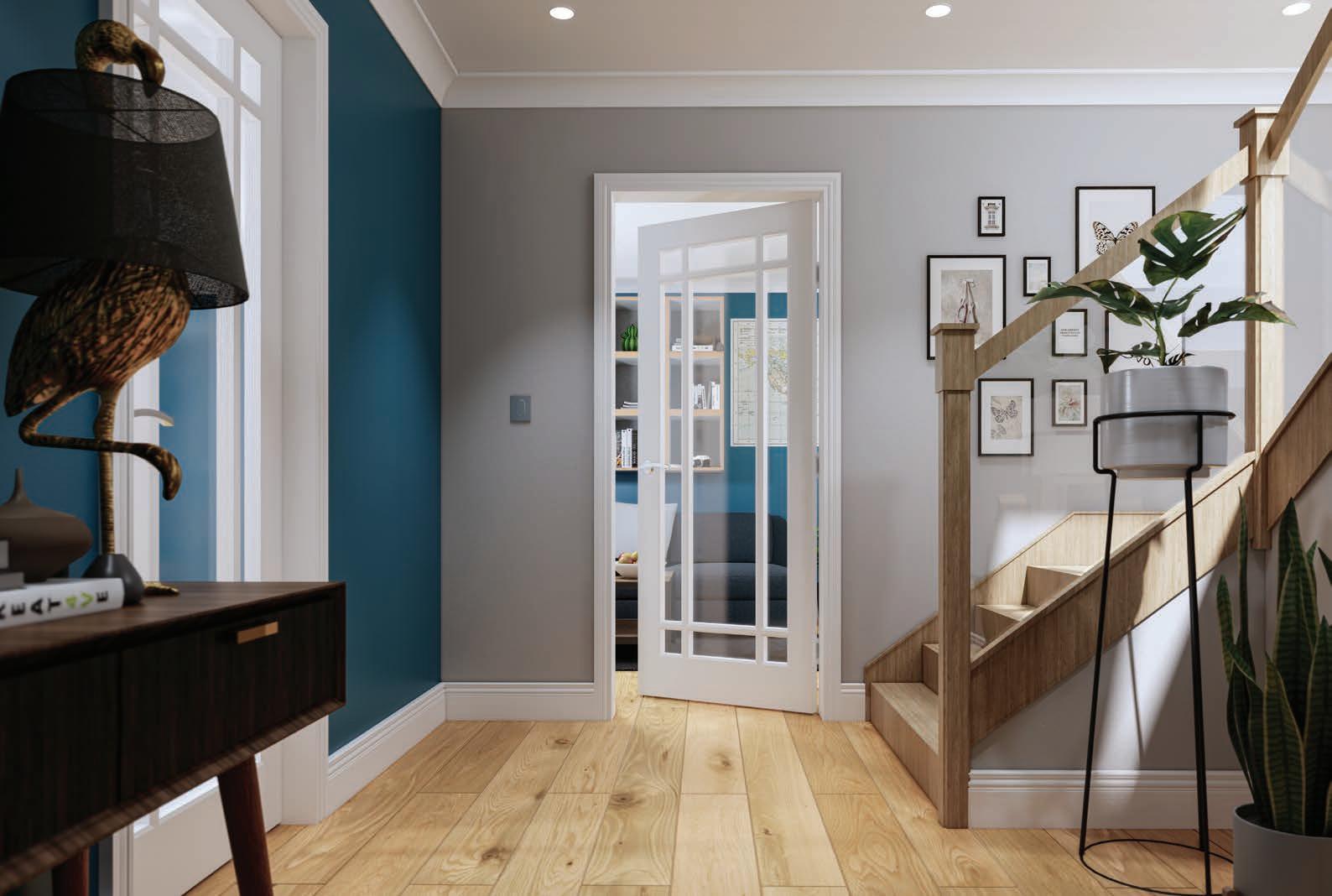
WHITE PRIMED


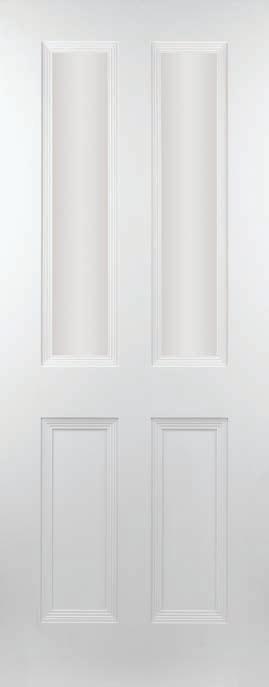
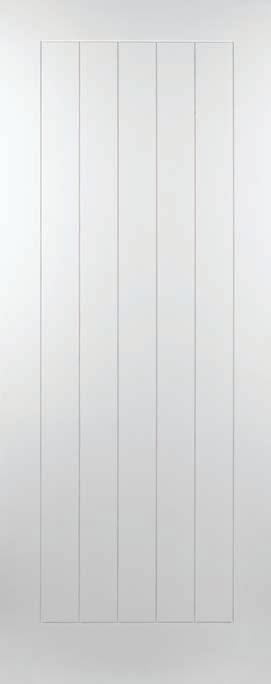

WHITE 9 PANEL PRE-GLAZED FLAT CLEAR GLASS

WHITE 4 PANEL
WHITE TOP 2 PANEL UNGLAZED
WHITE SHEETED
WHITE ETCHED PRINTED GLASS WITH VERTICAL CLEAR LINES
WHITE PRIMED DOORS can provide both traditional and modern designs to enhance any home, we have now increased the selection of designs that are available in our white primed range. The beauty of white primed doors is that you can customise the finishing colour to your liking, the white primed finish provides an excellent base for finishing coats. 42 MM ENGINEERED FOR STABILITY

WHITE PRIMED

KINGSCOURT WHITE
4 PANEL

WATERFORD WHITE TOP 2 PANEL UNGLAZED

SOMERSET PRINTED ETCHED GLASS WITH 30MM CLEAR BORDER
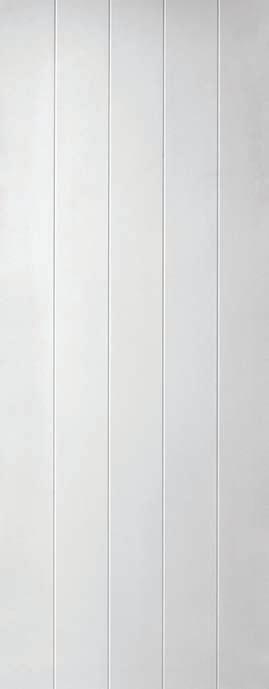
SUSSEX
5 PLANK COTTAGE

42 MM ENGINEERED FOR STABILITY
WHITE PRIMED DOORS can provide both traditional and modern designs to enhance any home, we have now increased the selection of designs that are available in our white primed range. The beauty of white primed doors is that you can customise the finishing colour to your liking, the white primed finish provides an excellent base for finishing coats.

WHITE PRIMED
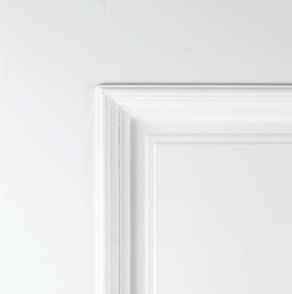
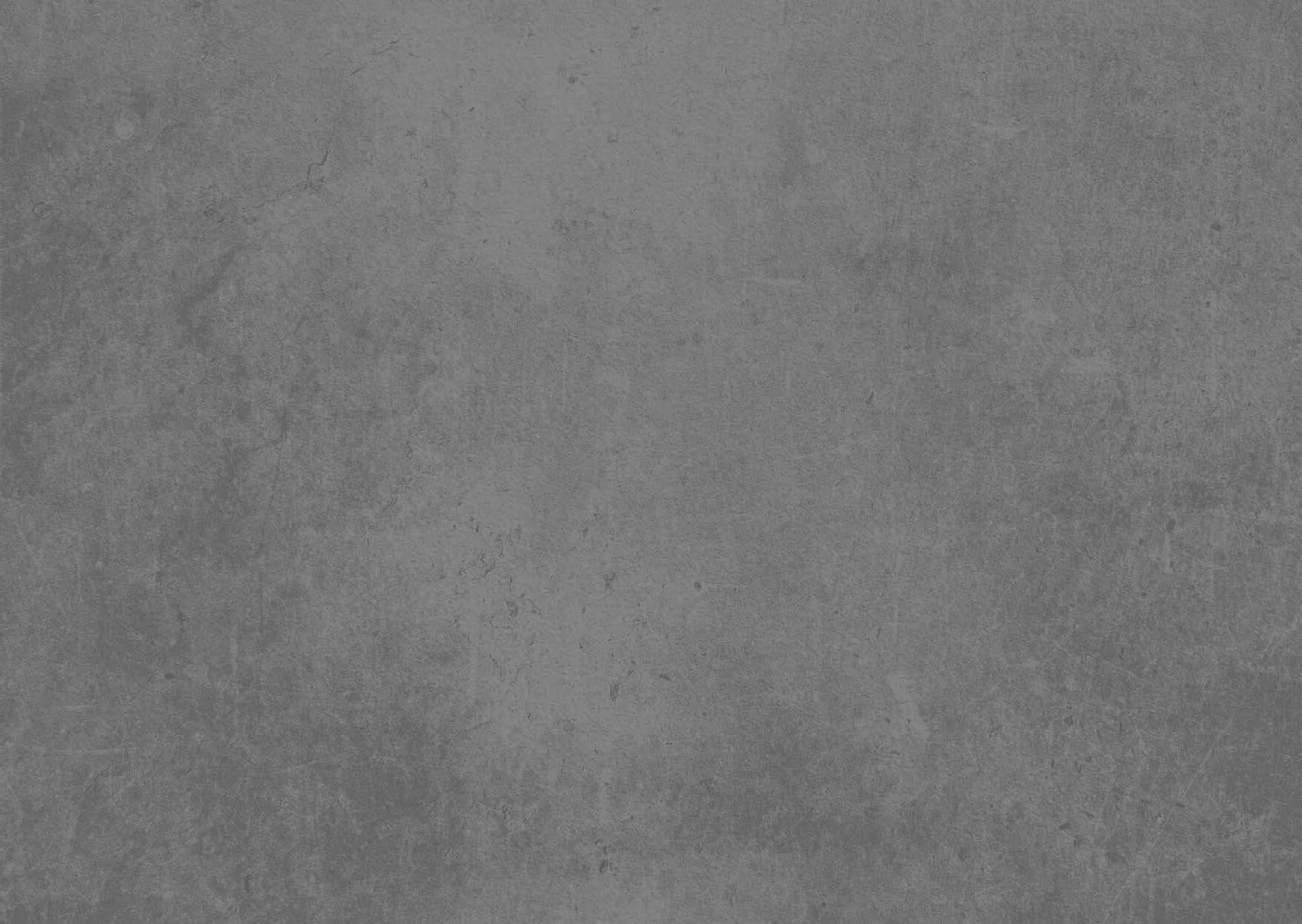
The Bolection Raised Mould adds a touch of class and elegance...

KINGSTON BOLECTION 2 PANEL RAISED

ALBANY BOLECTION 2 PANEL GLAZED
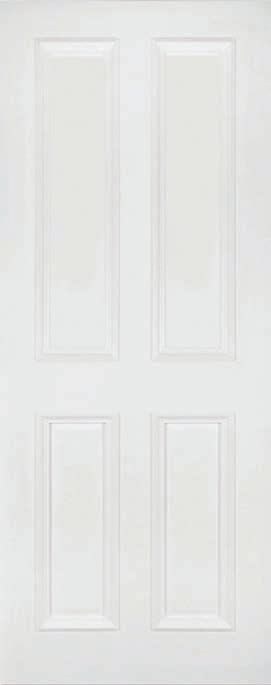
ASHFORD BOLECTION 4P RAISED
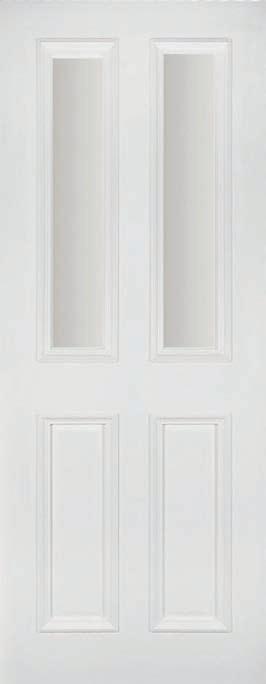
AVOCA BOLECTION 4P RAISED UNGLAZED
42 MM ENGINEERED FOR STABILITY
WHITE PRIMED DOORS can provide both traditional and modern designs to enhance any home, we have now increased the selection of designs that are available in our white primed range. The beauty of white primed doors is that you can customise the finishing colour to your liking, the white primed finish provides an excellent base for finishing coats.
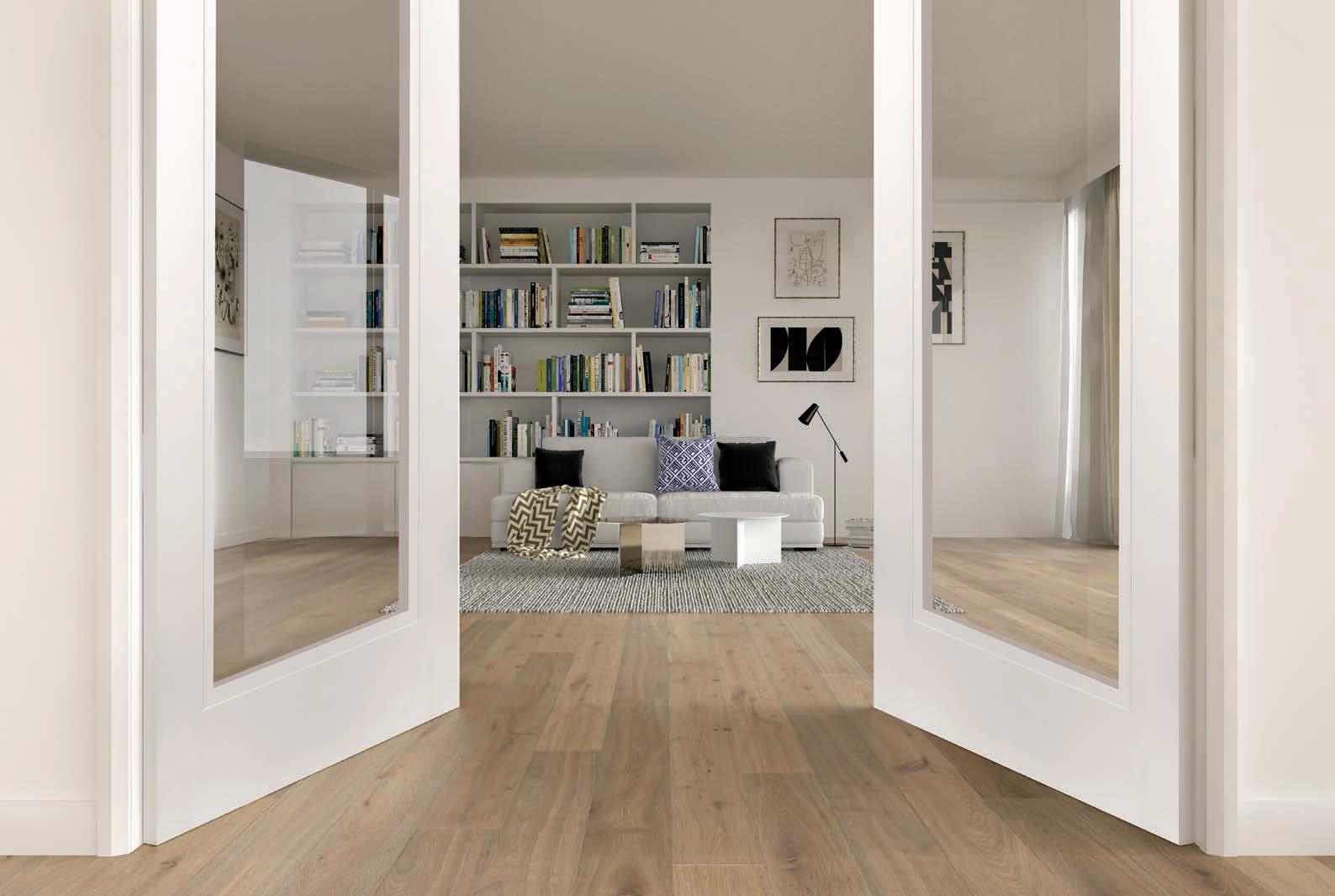



PANEL
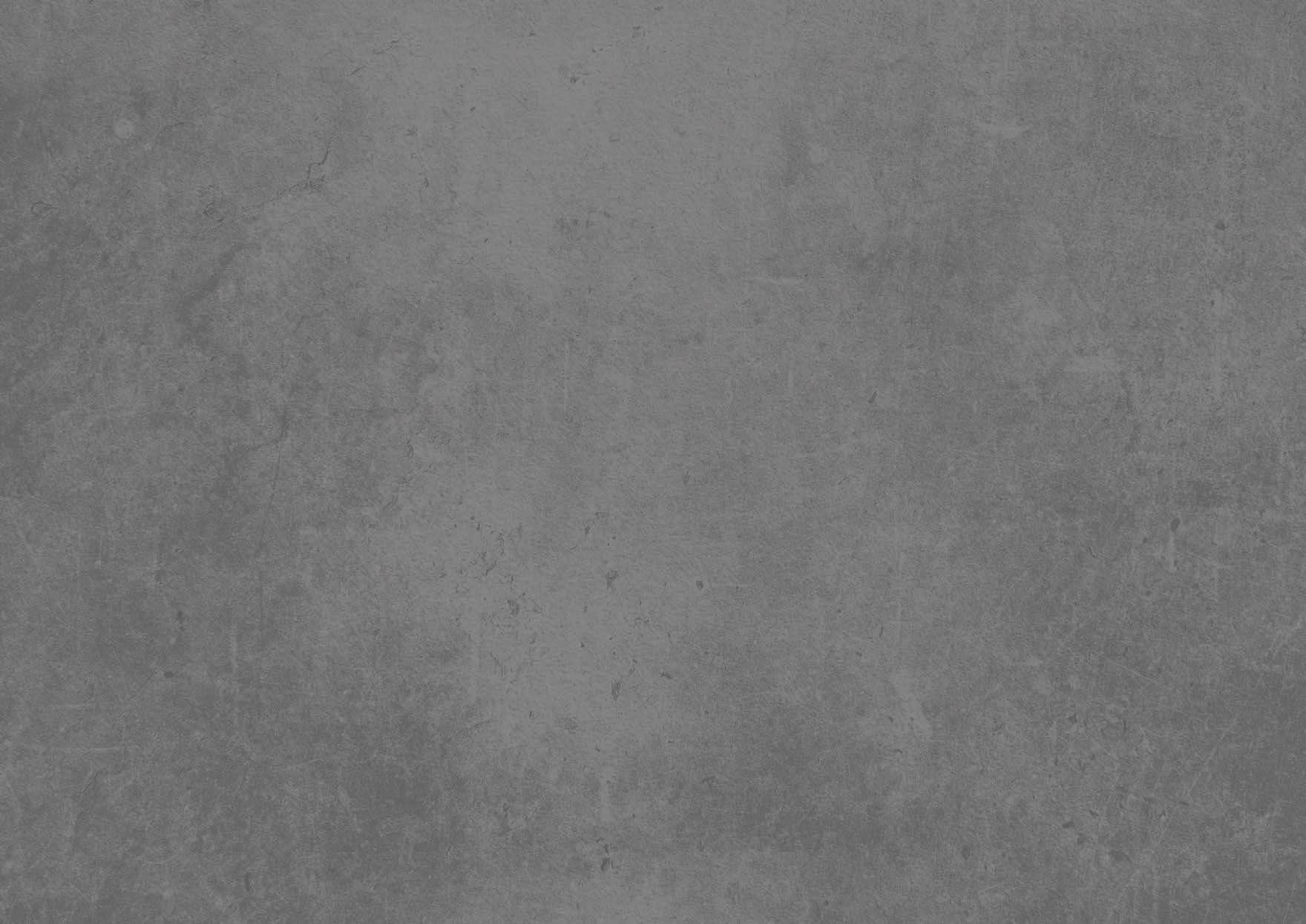
WHITE PRIMED
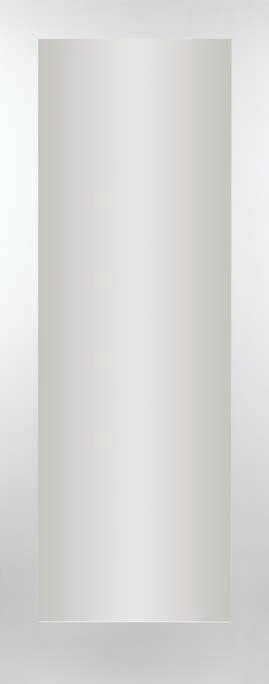

WHITE 1 PANEL SHAKER PRE-GLAZED ETCHED WITH 30MM CLEAR BORDER
WHITE PRIMED DOORS can provide both traditional and modern designs to enhance any home, we have now increased the selection of designs that are available in our white primed range. The beauty of white primed doors is that you can customise the finishing colour to your liking, the white primed finish provides an excellent base for finishing coats.




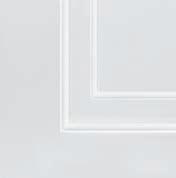
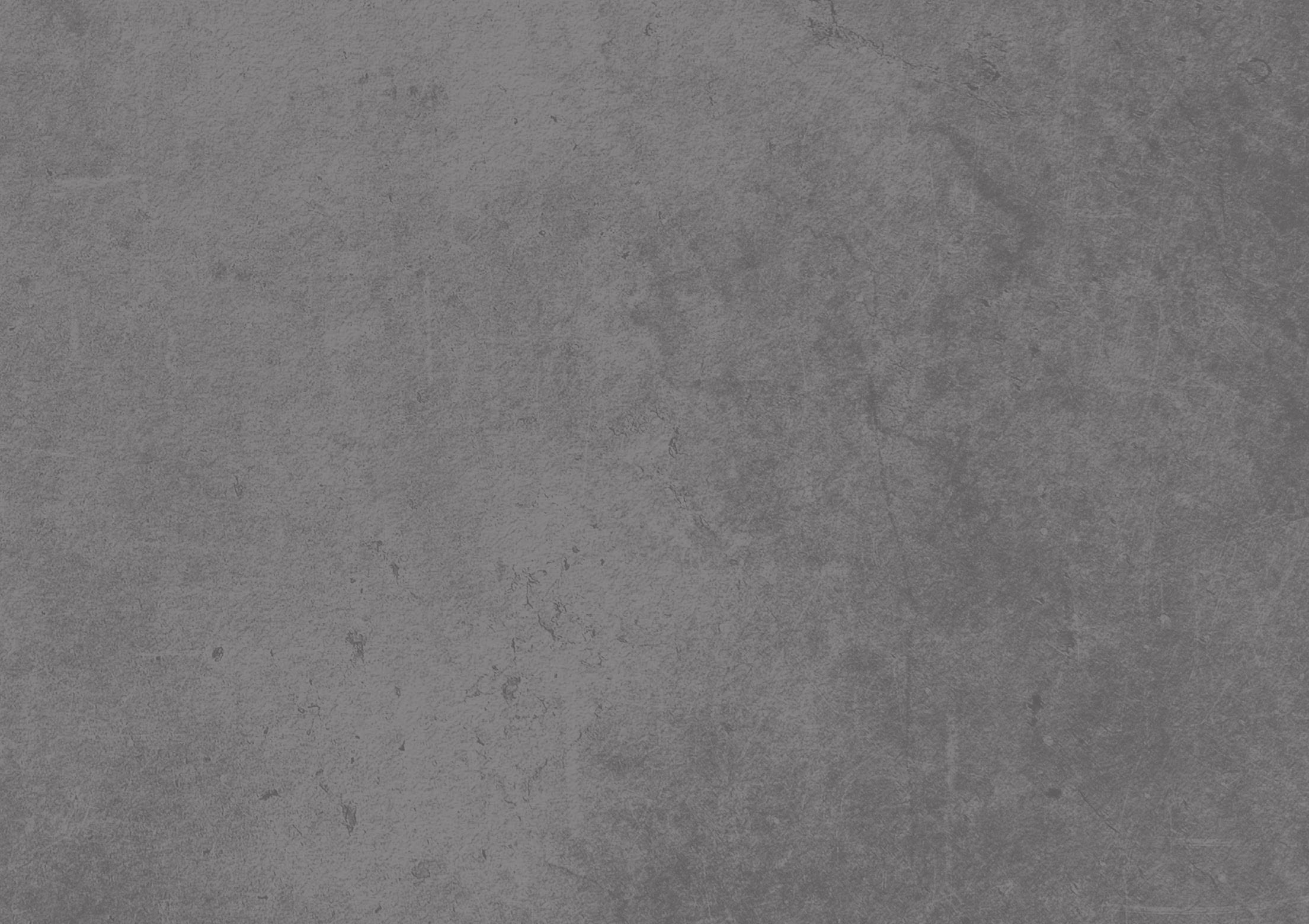
WHITE PRIMED
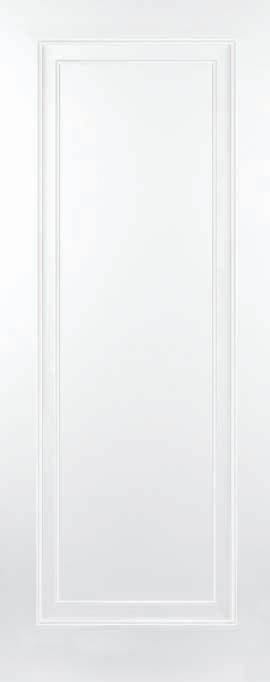
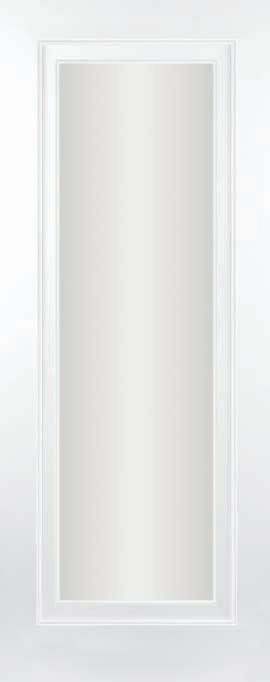
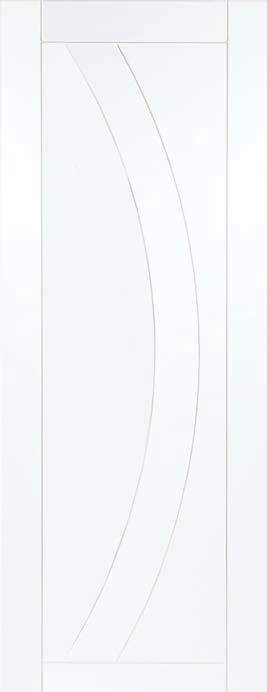

WHITE PRIMED DOORS can provide both traditional and modern designs to enhance any home, we have now increased the selection of designs that are available in our white primed range. The beauty of white primed doors is that you can customise the finishing colour to your liking, the white primed finish provides an excellent base for finishing coats.

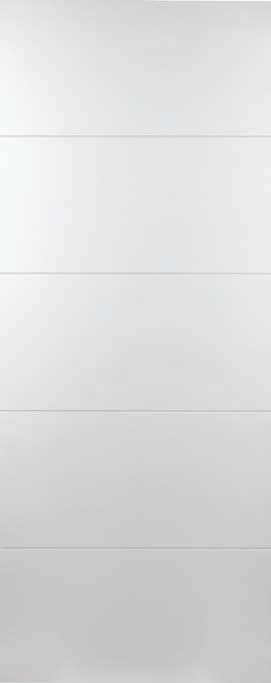

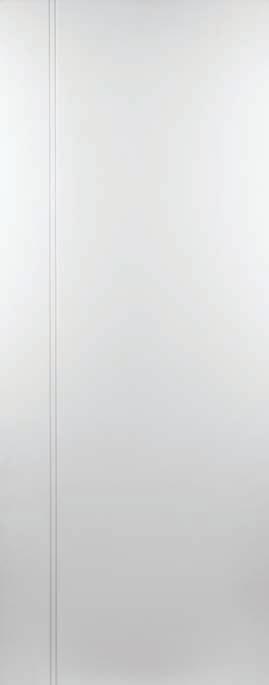
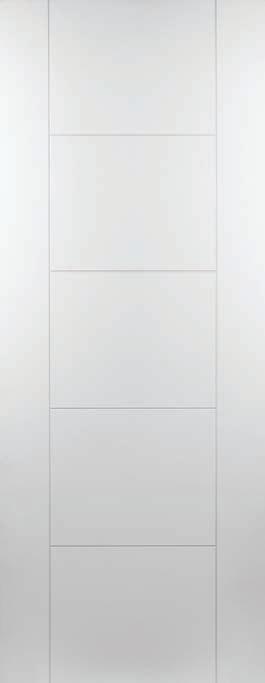


WHITE PRIMED DOORS can provide both traditional and modern designs to enhance any home, we have now increased the selection of designs that are available in our white primed range. The beauty of white primed doors is that you can customise the finishing colour to your liking, the white primed finish provides an excellent base for finishing coats.

WHITE PRIMED / DESIGN GLASS


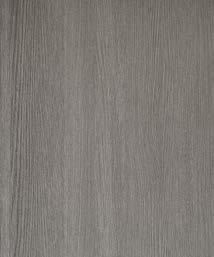


Please allow 3-4 weeks for delivery of your bespoke order. MARYLAND (DFG20)
WHITE PRIMED DESIGN GLASS. Our glass design range is complemented with two glass design options. Glass doors can be ordered in white primed, pre-finished oak and grey. These doors are available in clear or opaque glass
Maryland 80x34 80x32 78x30
Conversion Table
6ft 8ins x 2ft 10ins 2032mm x 864mm 80ins x 34ins
6ft 8ins x 2ft 8ins 2032mm x 813mm 80ins x 32ins
6ft 6ins x 2ft 6ins 1981mm x 762mm 78ins x 30ins
6ft 6ins x 2ft 4ins 1981mm x 711mm 78ins x 28ins
6ft 6ins x 2ft 2ins 1981mm x 660mm 78ins x 26ins
6ft 6ins x 2ft 1981mm x 610mm 78ins x 24ins
Additional Northern Ireland Sizes
6ft 6ins x 2ft 9ins 1981mm x 838mm 78ins x 33ins
6ft 6ins x 2ft 3ins 1981mm x 686mm 78ins x 27ins
Seadec doors are available in a choice of eight standard sizes.
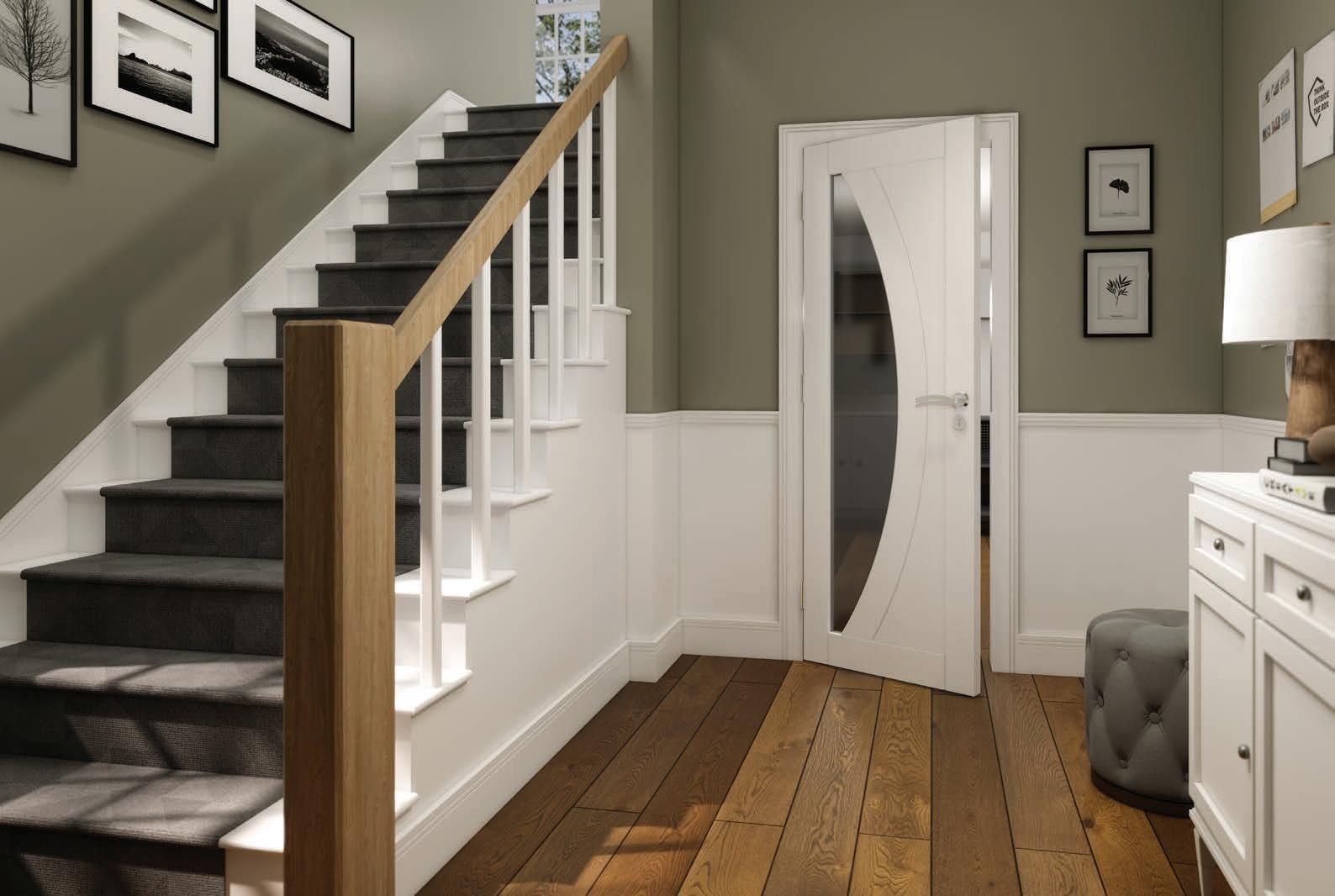


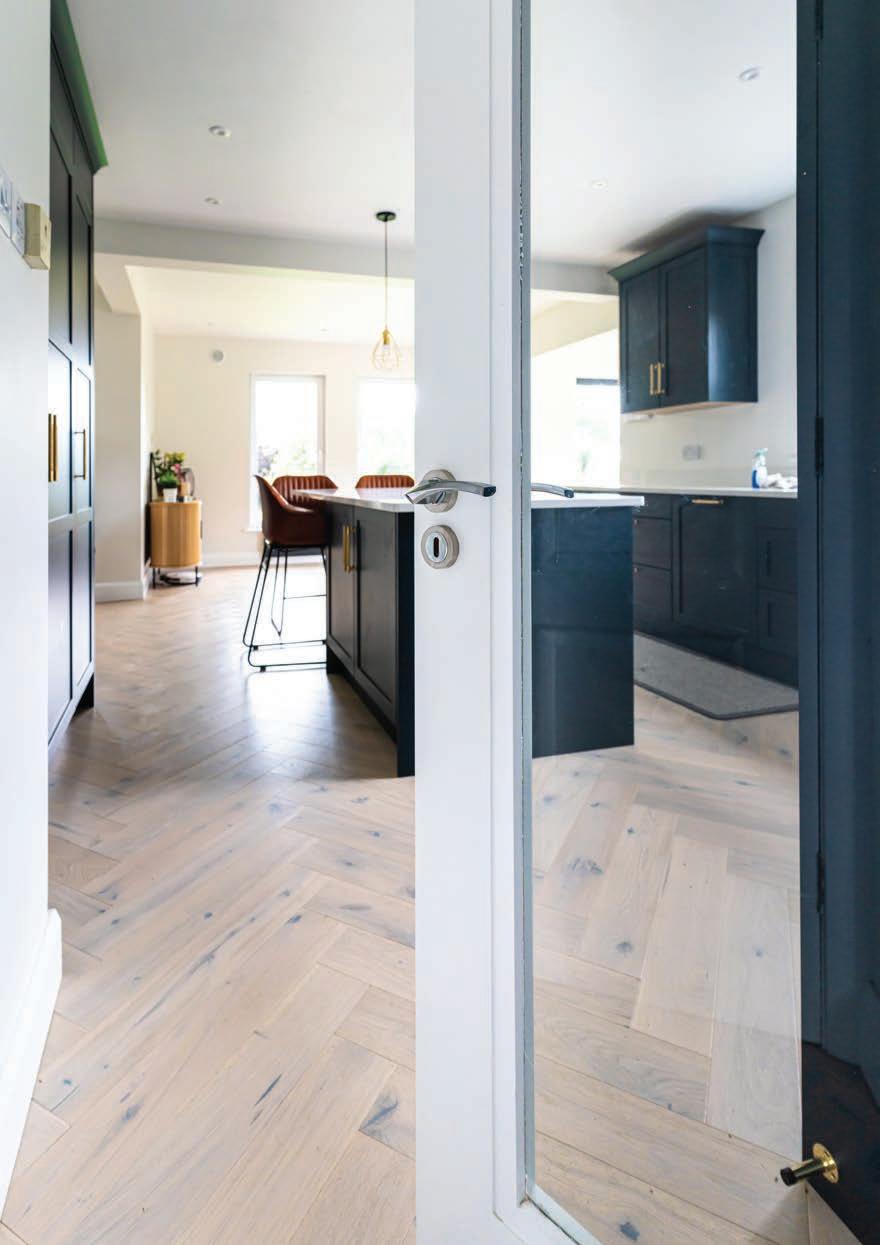
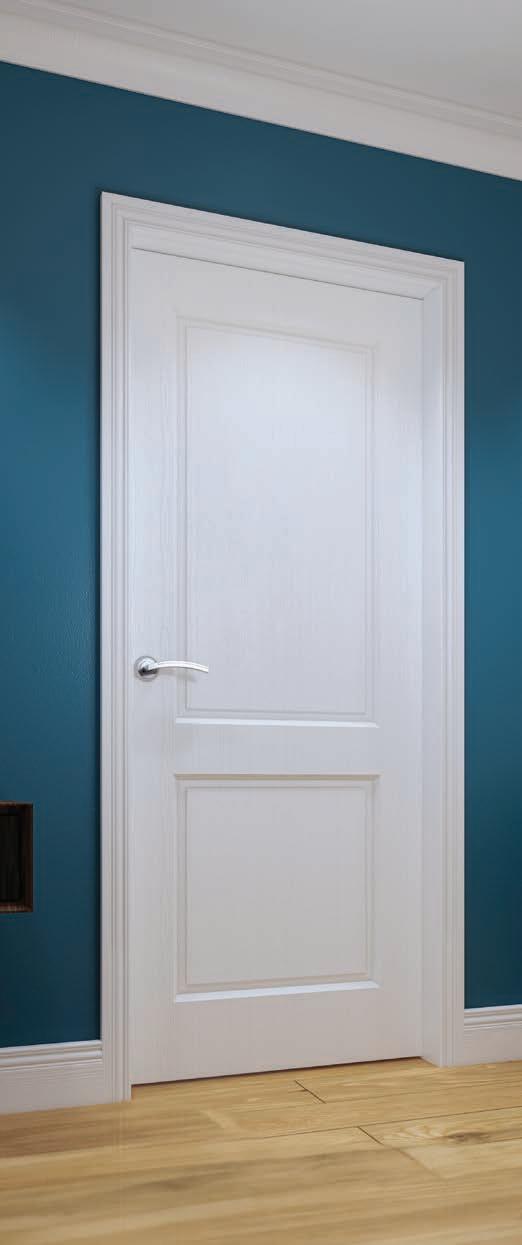
REGENCY DOORS are made with a wood fibre press panel, which provides an elegant range of designs to choose from. Regency doors are unfinished and must be finished on site. It is very important that the doors are sealed immediately after they are brought to site for installation. It is important to also to seal the top and the bottom of the door.

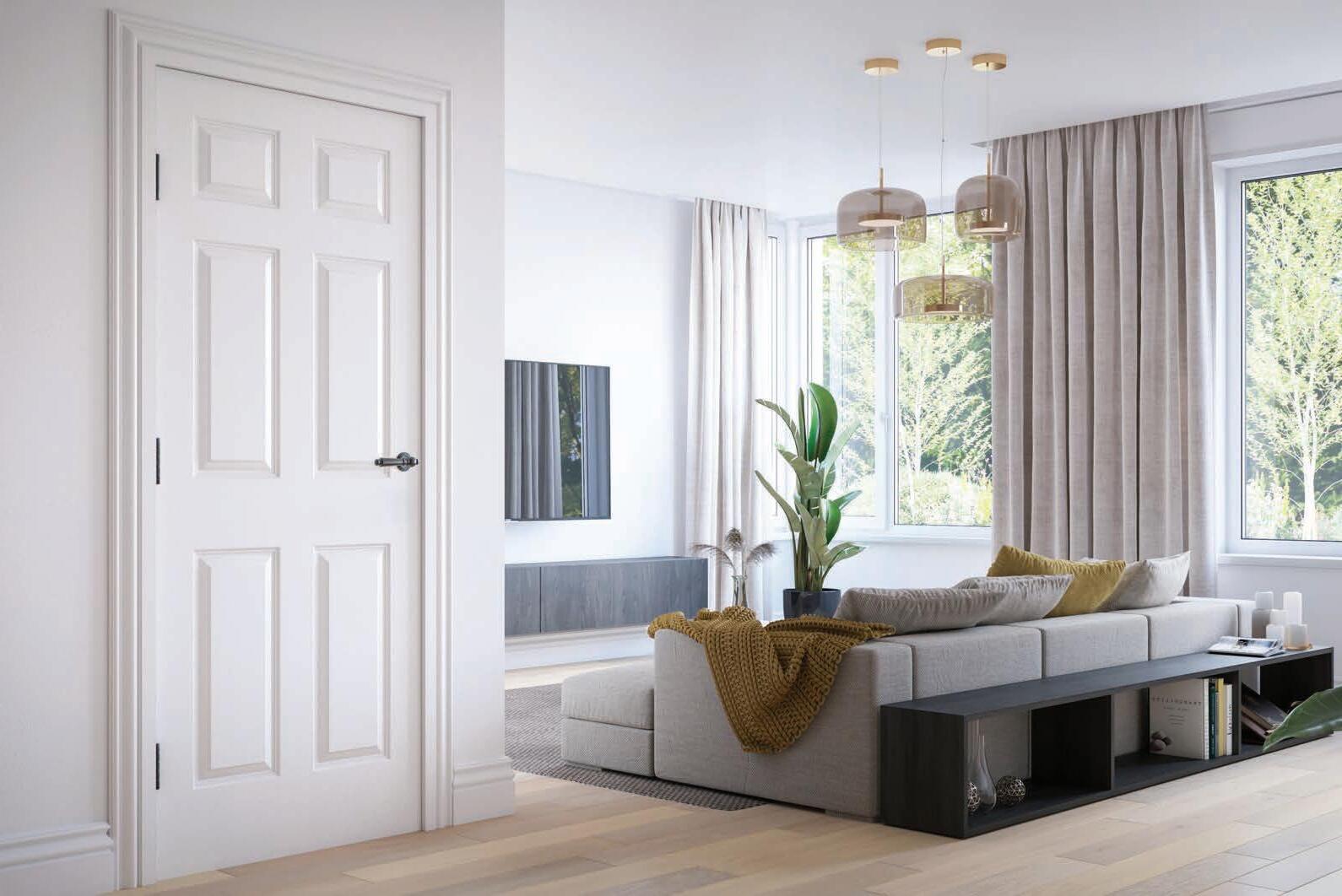

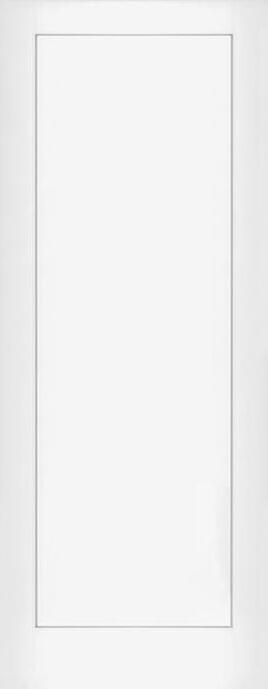
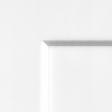


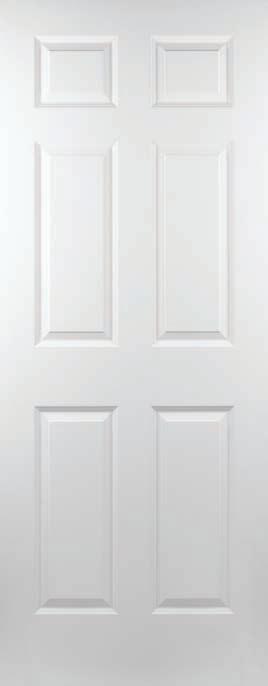


Regency doors are made with a wood fibre press panel, which provides an elegant range of designs to choose from. Regency doors are unfinished and must be finished on site. It is very important that the doors are sealed immediately after they are brought to site for installation. It is important to also to seal the top and the bottom of the door.
6P Woodgrain
2P / 2P Glazed Woodgrain 80x34 80x32 78x30
2P Smooth 80x34 80x32 78x30 78x28 78x26 78x24
1P Newbury Smooth Grooved NEW
1P Regency Shaker Smooth
Conversion Table
6ft 8ins x 2ft 10ins 2032mm x 864mm 80ins x 34ins
6ft 8ins x 2ft 8ins 2032mm x 813mm 80ins x 32ins
6ft 6ins x 2ft 6ins 1981mm x 762mm 78ins x 30ins
6ft 6ins x 2ft 4ins 1981mm x 711mm 78ins x 28ins
6ft 6ins x 2ft 2ins 1981mm x 660mm 78ins x 26ins
6ft 6ins x 2ft 1981mm x 610mm 78ins x 24ins
Additional Northern Ireland Sizes
6ft 6ins x 2ft 9ins 1981mm x 838mm 78ins x 33ins
6ft 6ins x 2ft 3ins 1981mm x 686mm 78ins x 27ins
Seadec doors are available in a choice of eight standard sizes.
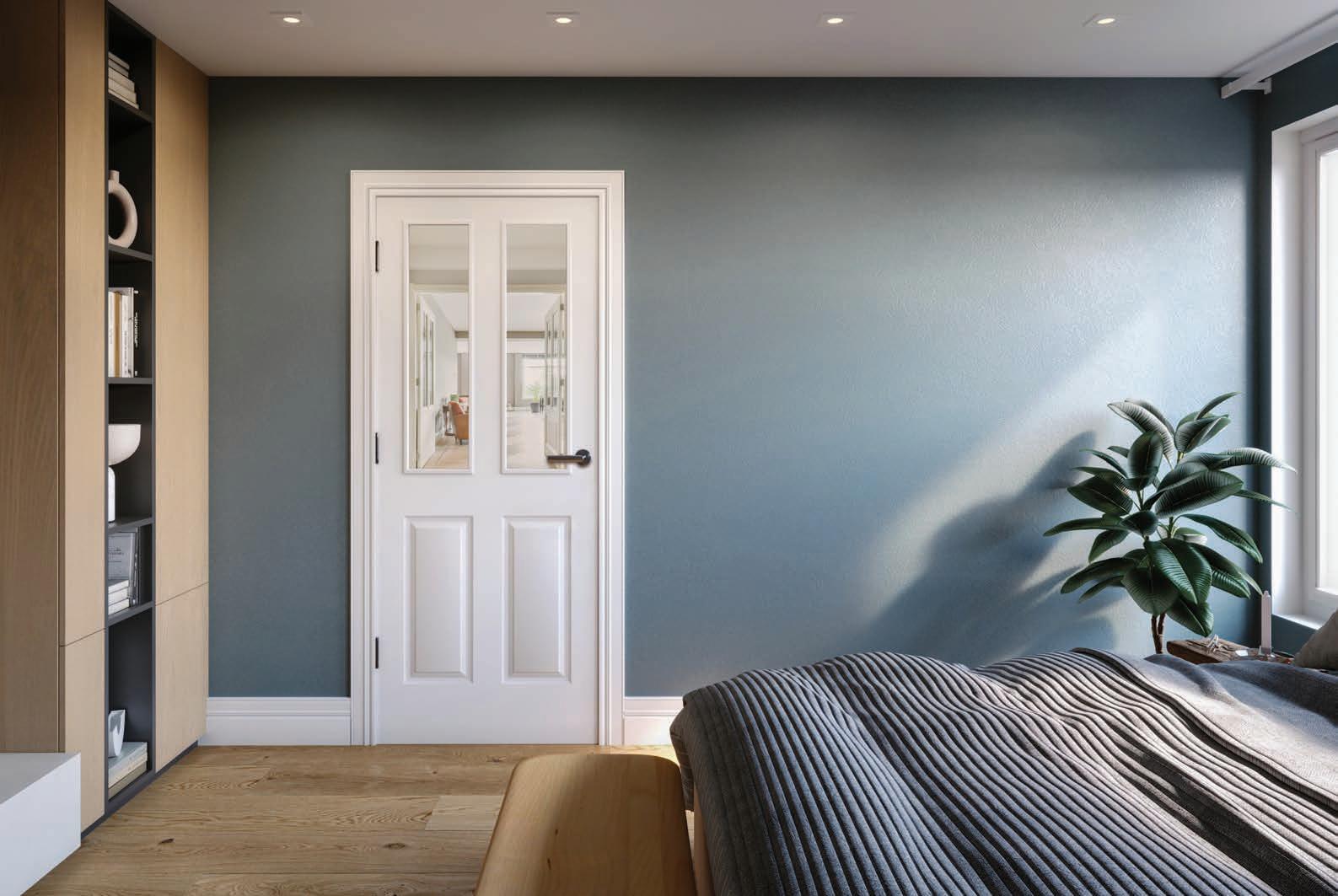

Introducing the Deluxe Primed range from Seadec . With their premium sleek, smooth and clean factory finish you can make a testament of exquisite craftsmanship and timeless elegance. This new collection of doors redefines sophistication with its meticulously crafted raised moulds, designed to impart a touch of class to any home. The Deluxe Primed doors are more than just entry ways; they are statements of style, combining functionality with aesthetic appeal.
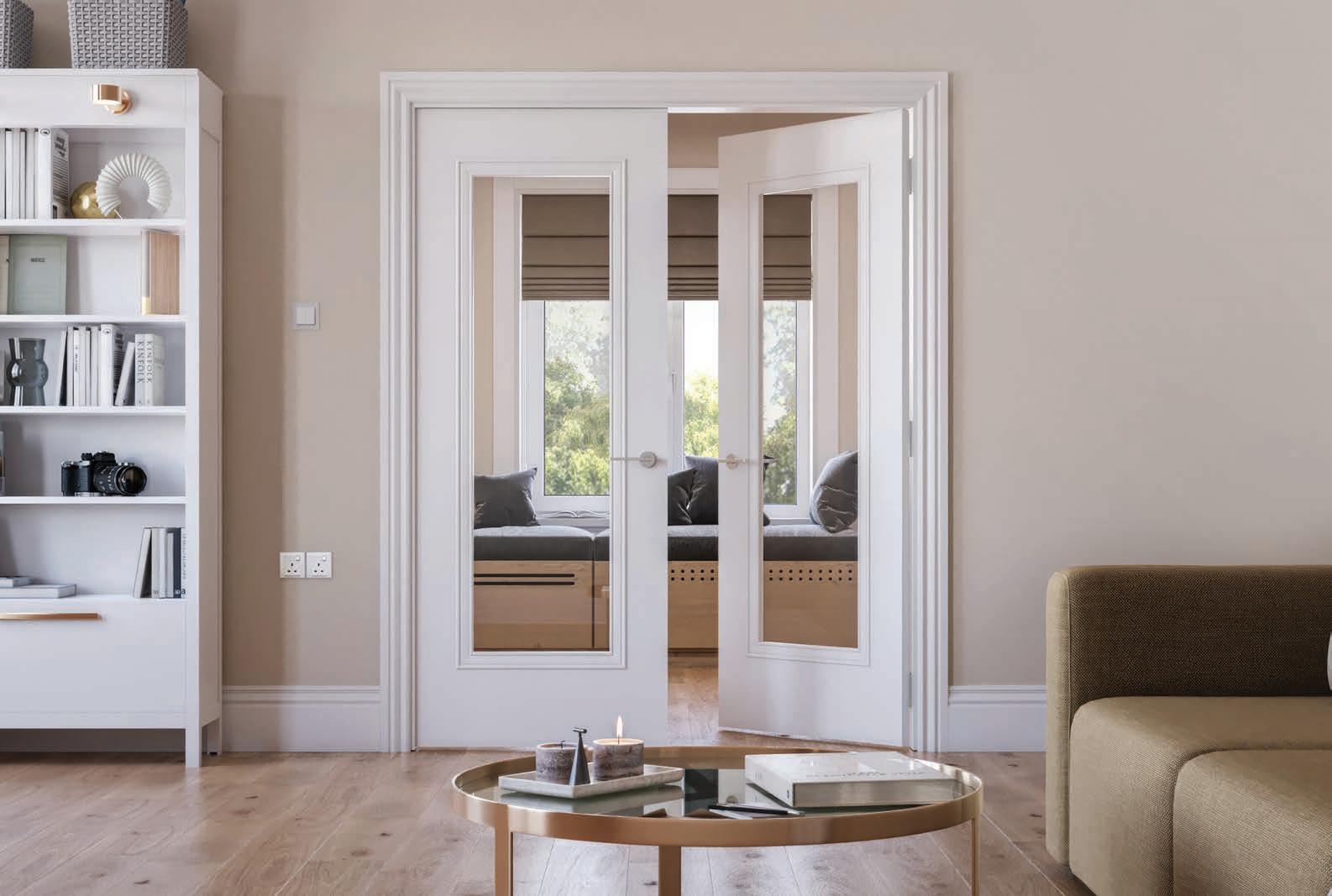


The Raised Mould adds a touch of class and elegance.
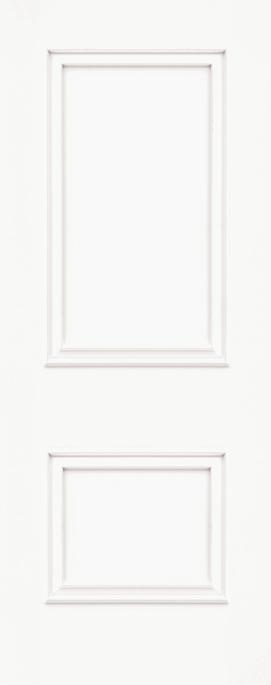

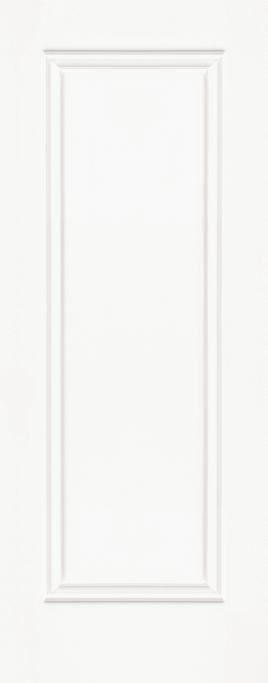


Each door in this range reflects Seadec’s commitment to quality, ensuring durability and a lasting impression. Elevate the ambiance of your living spaces with the Deluxe Primed range, where every detail is carefully considered to bring a sense of luxury and refinement to your home. Embrace the fusion of form and function with Seadec’s Deluxe Primed doors, setting a new standard for elegance in interior design.
2P Geneva NEW 80x34 80x32 78x30 78x28 78x26 78x24 78x33 78x27
2P Athens Clear NEW 80x34 80x32 78x30 78x33
2P Athens Opaque NEW 80x34 80x32 78x30 78x33
1P Vienna NEW 80x34 80x32 78x30 78x28 78x26 78x24 78x33 78x27
1P Zurich Clear NEW 80x34 80x32 78x30 78x33
1P Zurich Opaque NEW 80x34 80x32 78x30 78x33
Conversion Table
6ft 8ins x 2ft 10ins 2032mm x 864mm 80ins x 34ins
6ft 8ins x 2ft 8ins 2032mm x 813mm 80ins x 32ins
6ft 6ins x 2ft 6ins 1981mm x 762mm 78ins x 30ins
6ft 6ins x 2ft 4ins 1981mm x 711mm 78ins x 28ins
6ft 6ins x 2ft 2ins 1981mm x 660mm 78ins x 26ins
6ft 6ins x 2ft 1981mm x 610mm 78ins x 24ins
Additional Northern Ireland Sizes
6ft 6ins x 2ft 9ins 1981mm x 838mm 78ins x 33ins
6ft 6ins x 2ft 3ins 1981mm x 686mm 78ins x 27ins
Seadec doors are available in a choice of eight standard sizes.



Are you looking to add a touch of elegance and style to your home? Look no further! At Seadec, we offer a vast array of door designs for all types of homes in Ireland. Whether your home boasts a modern and chic ambiance, a classic and timeless charm, or a unique fusion of styles, we’ve got you covered!
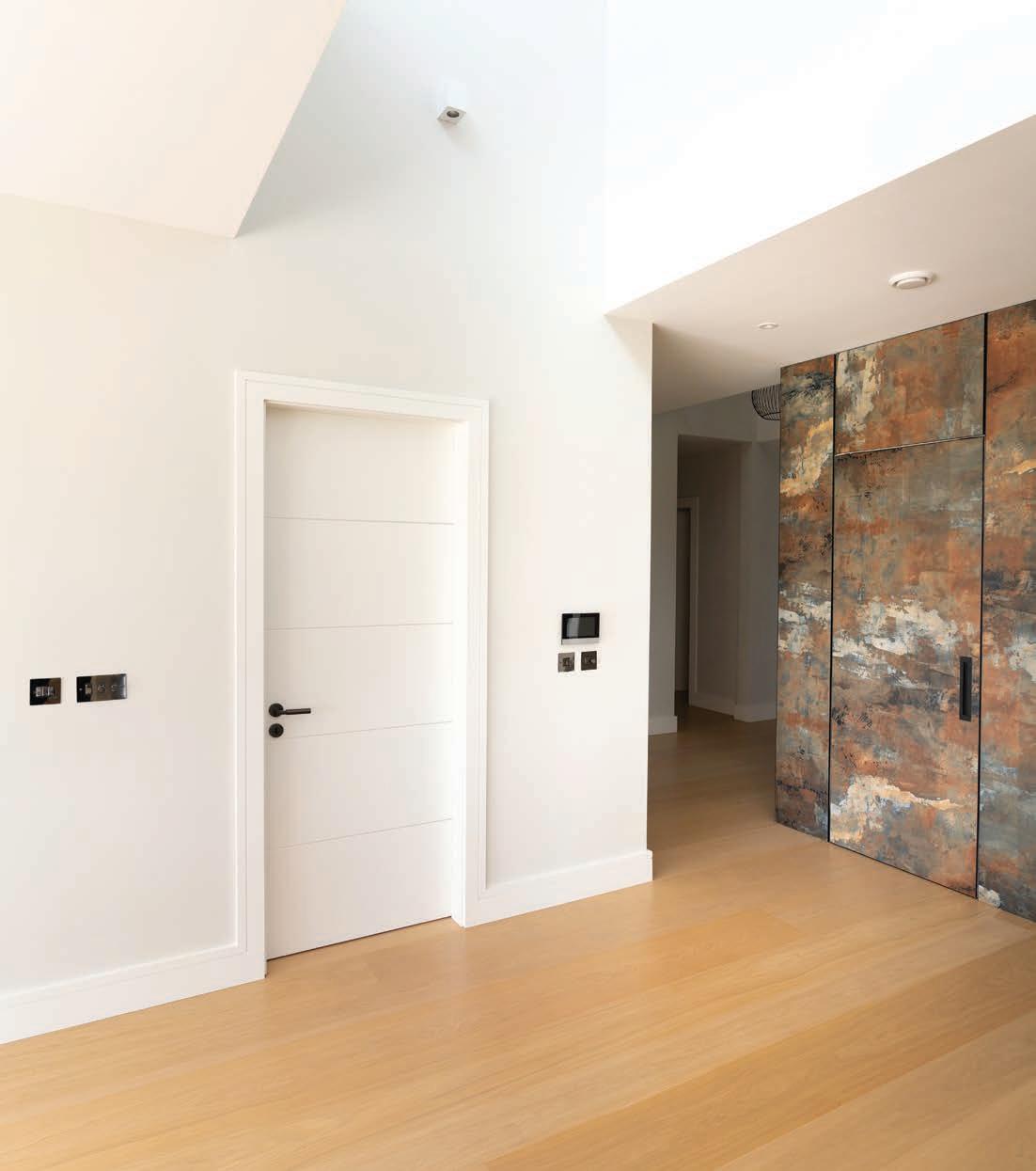
White Primed Doors & Grey doors add a modern feel to your home.
White doors are clean and versatile, they have a clean and fresh look, serving as a great backdrop for different color schemes and decorations. Grey doors are elegant and fit well with different interior designs, making your house look stylish and appealing.


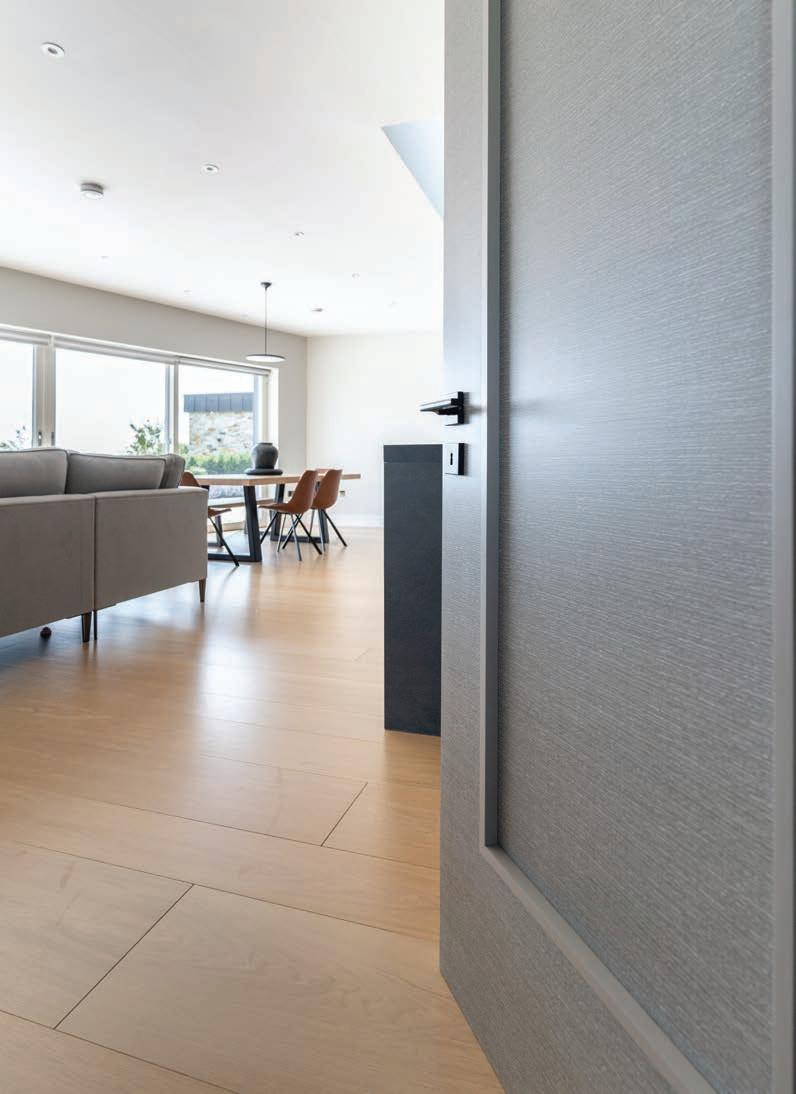

EXCLUSIVE GREY RANGE In the world of interior design, there’s no hotter colour than grey. Although it might sound dull, styling your home with grey tones instantly adds a classy and chic finish to any room, and even though it’s been used for a few years now, grey is a trend that is not going away.
*We cannot guarantee the brochure colours will be an exact match to the actual product. Selection prior to fitting is the sole responsibility of the installer and end user.
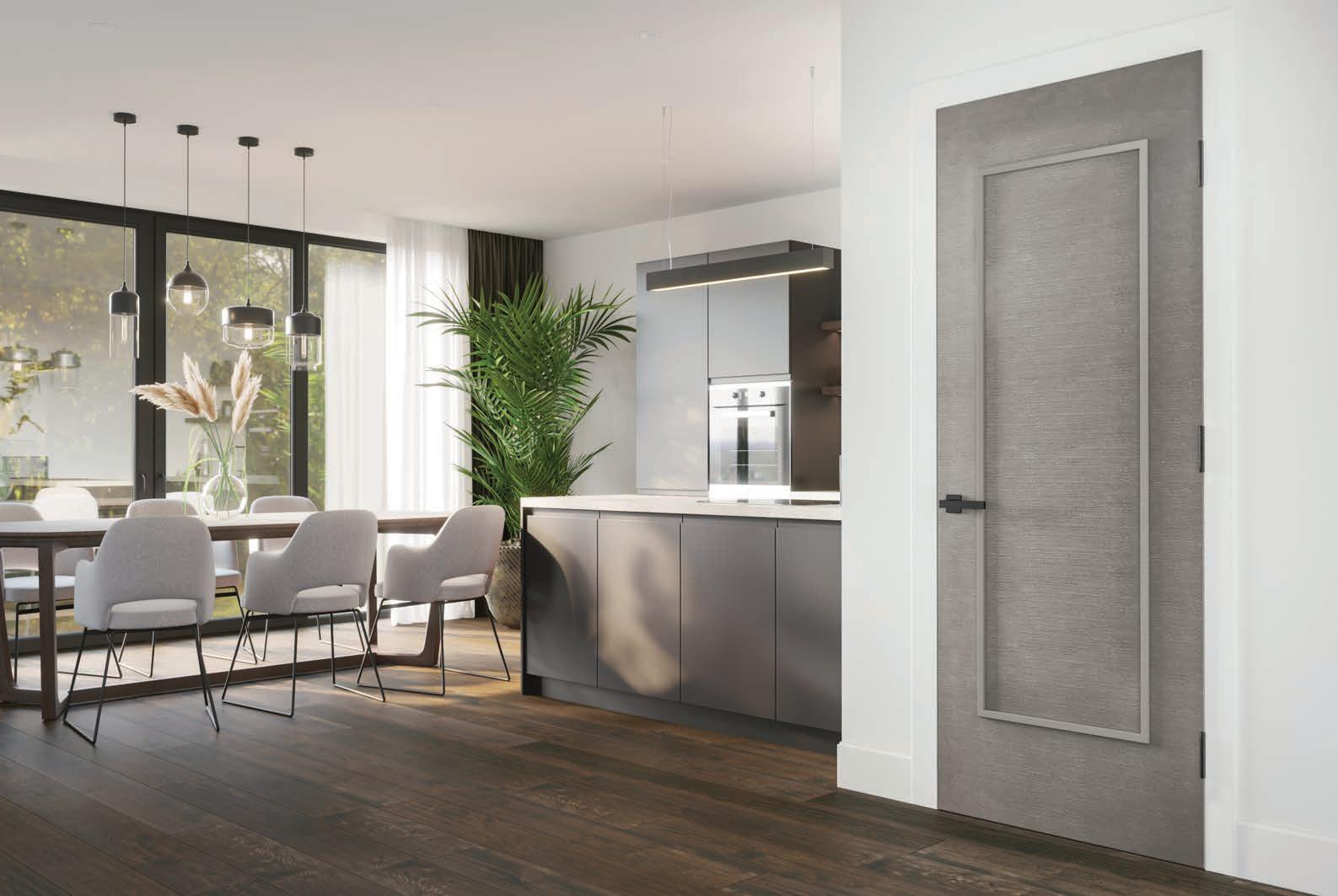

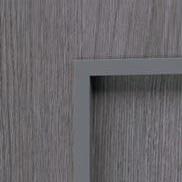
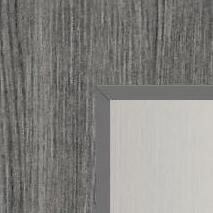

EXCLUSIVE GREY RANGE

FLORENCE HORIZONTAL GRAIN & RAISED FEATURE
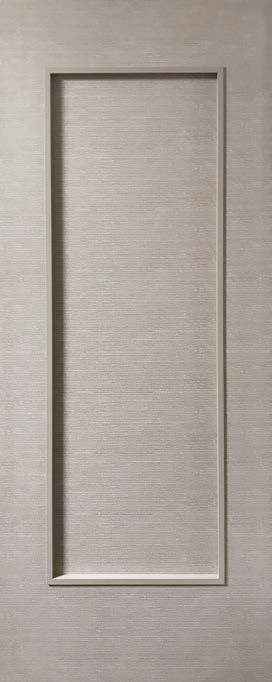


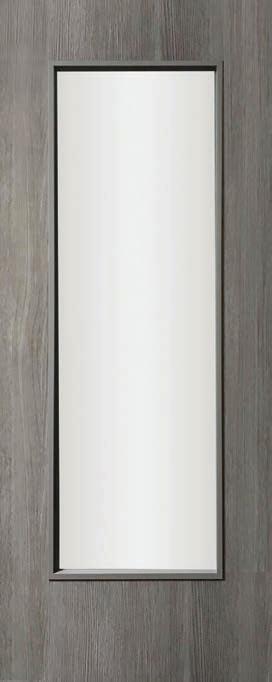
MM ENGINEERED FOR STABILITY
EXCLUSIVE GREY RANGE The Genoa and Napoli Oak Grained Grey internal door is guaranteed to add character to your room and complement your existing interior decor. The intricate pattern of the Oak Grain creates a truly unique design, adding to the quality appearance of the door and creating a striking central feature. The raised inset feature of the Genoa and Florence doors will add a designer look and style to any surroundings creating a look that is unique in todays market.
Clear & Opaque
Conversion Table
6ft 8ins x 2ft 10ins 2032mm x 864mm 80ins x 34ins
6ft 8ins x 2ft 8ins 2032mm x 813mm 80ins x 32ins
6ft 6ins x 2ft 6ins 1981mm x 762mm 78ins x 30ins
6ft 6ins x 2ft 4ins 1981mm x 711mm 78ins x 28ins
6ft 6ins x 2ft 2ins 1981mm x 660mm 78ins x 26ins
6ft 6ins x 2ft 1981mm x 610mm 78ins x 24ins
Additional Northern Ireland Sizes
6ft 6ins x 2ft 9ins
x 838mm 78ins x 33ins
6ft 6ins x 2ft 3ins 1981mm x 686mm 78ins x 27ins
Seadec doors are available in a choice of eight standard sizes.
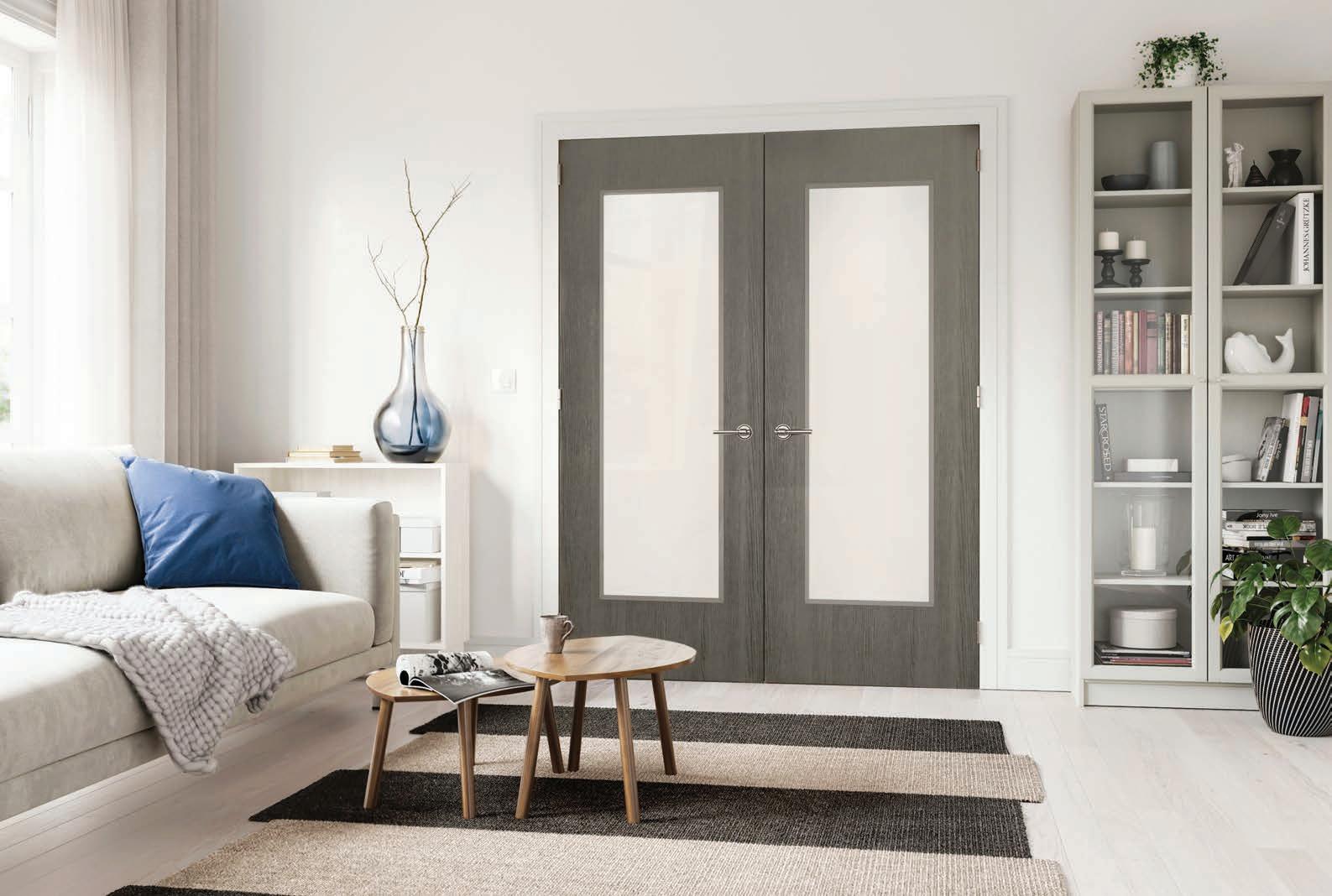

LAMINATE DOORS Our range has a solid laminated finish emulating natural wood’s pattern and structure making them a good choice for your home.
This new range is designed for stability and high durability using a special coating that prolongs the lifespan of our doors. Choose from a wide range of quality internal doors available in the latest colour trends.
*We cannot guarantee the brochure colours will be an exact match to the actual product.
Selection prior to fitting is the sole responsibility of the installer and end user.
Laminate doors cannot be altered in size.
Frame sizes must be the exact size for the door.

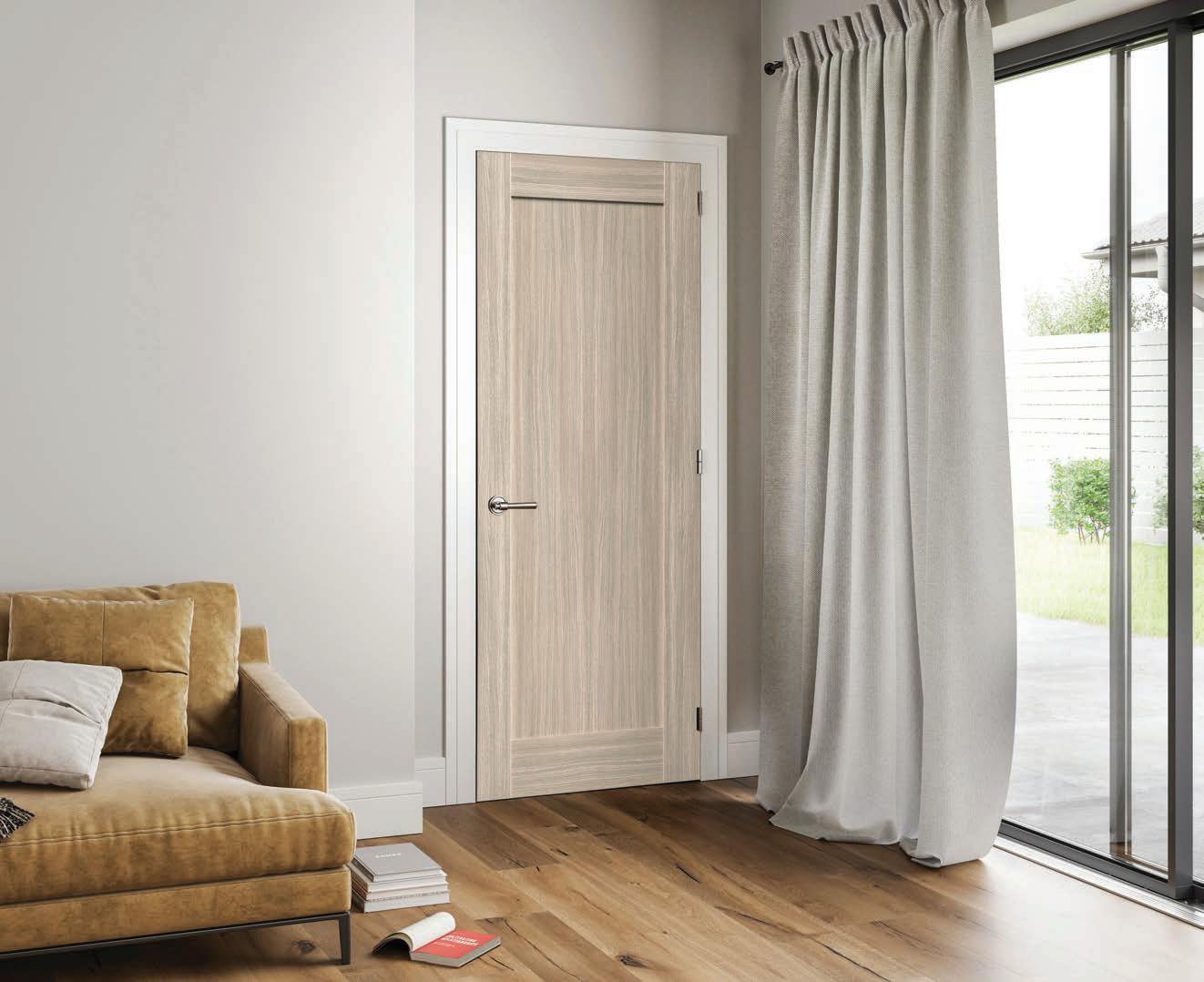
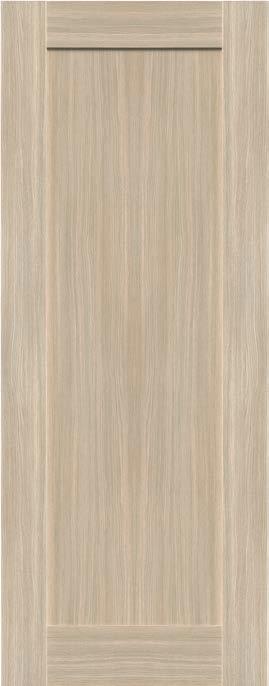
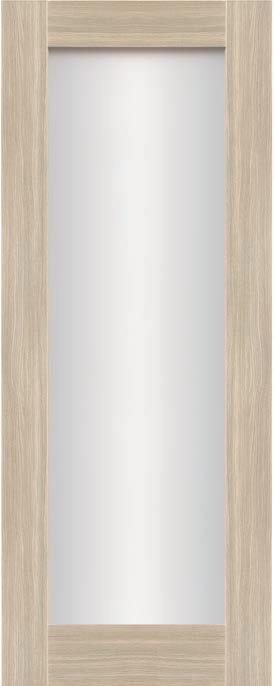




1 PANEL SHAKER PRE-GLAZED
2 PANEL
2 PANEL PRE-GLAZED
1 PANEL SHAKER
1 PANEL SHAKER PRE-GLAZED
LAMINATE DOORS This range is designed for stability and high durability using a special coating that prolongs the lifespan of our doors. Choose from a wide range of quality internal doors available in the latest colour trends. Laminate doors cannot be altered in size as the sides are fully laminated. Frame sizes must be the exact size for the door.
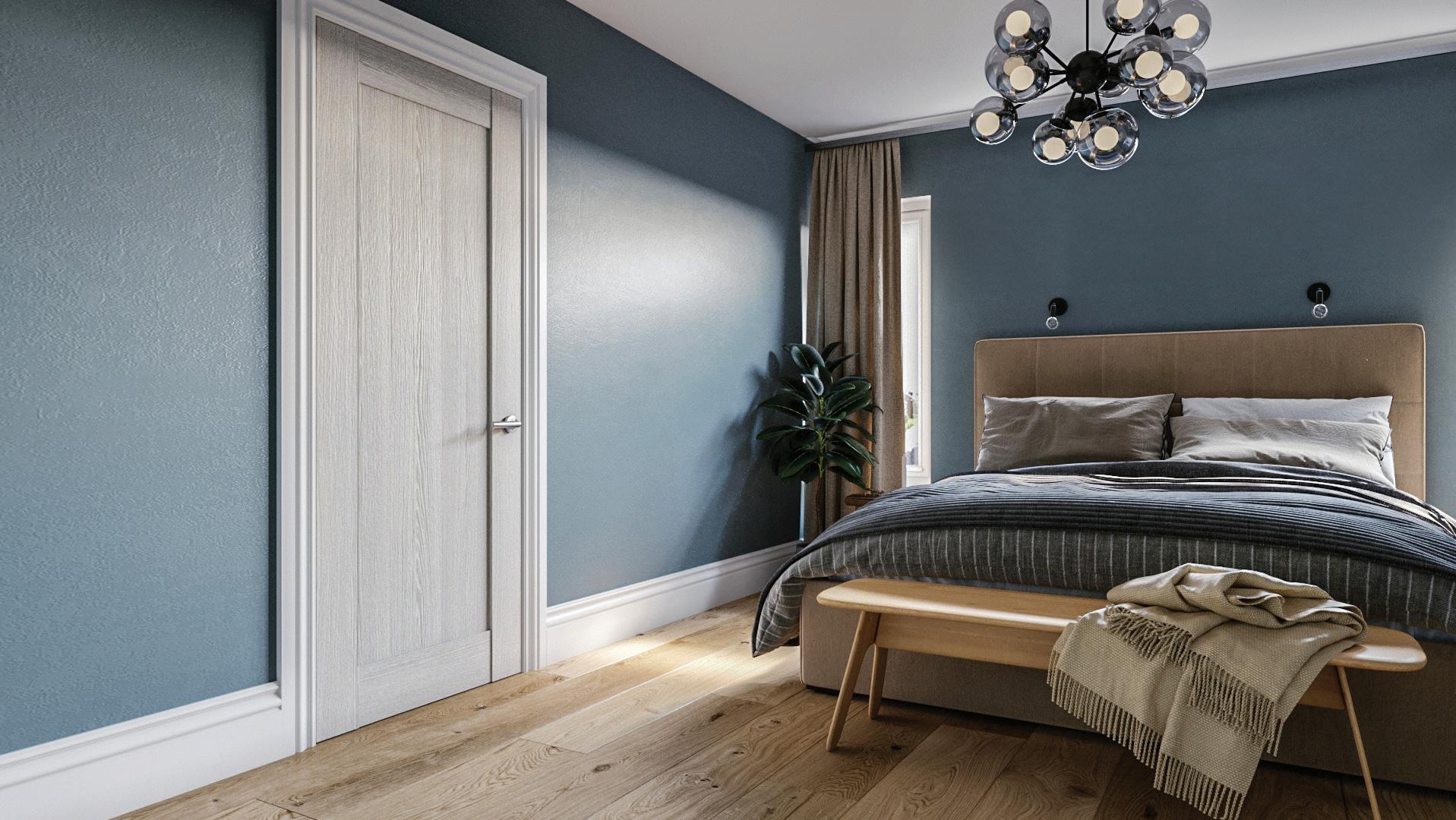


1 PANEL SHAKER
1 PANEL SHAKER PRE-GLAZED

4 PANEL SHAKER AVAILABLE IN CLEAR OR OPAQUE

4 PANEL SHAKER PRE-GLAZED
MM
ENGINEERED FOR STABILITY
LAMINATE DOORS
This new range is designed for stability and high durability using a special coating that prolongs the lifespan of our doors. Choose from a wide range of quality internal doors available in the latest colour trends. Laminate doors cannot be altered in size as the sides are fully laminated. Frame sizes must be the exact size for the door.
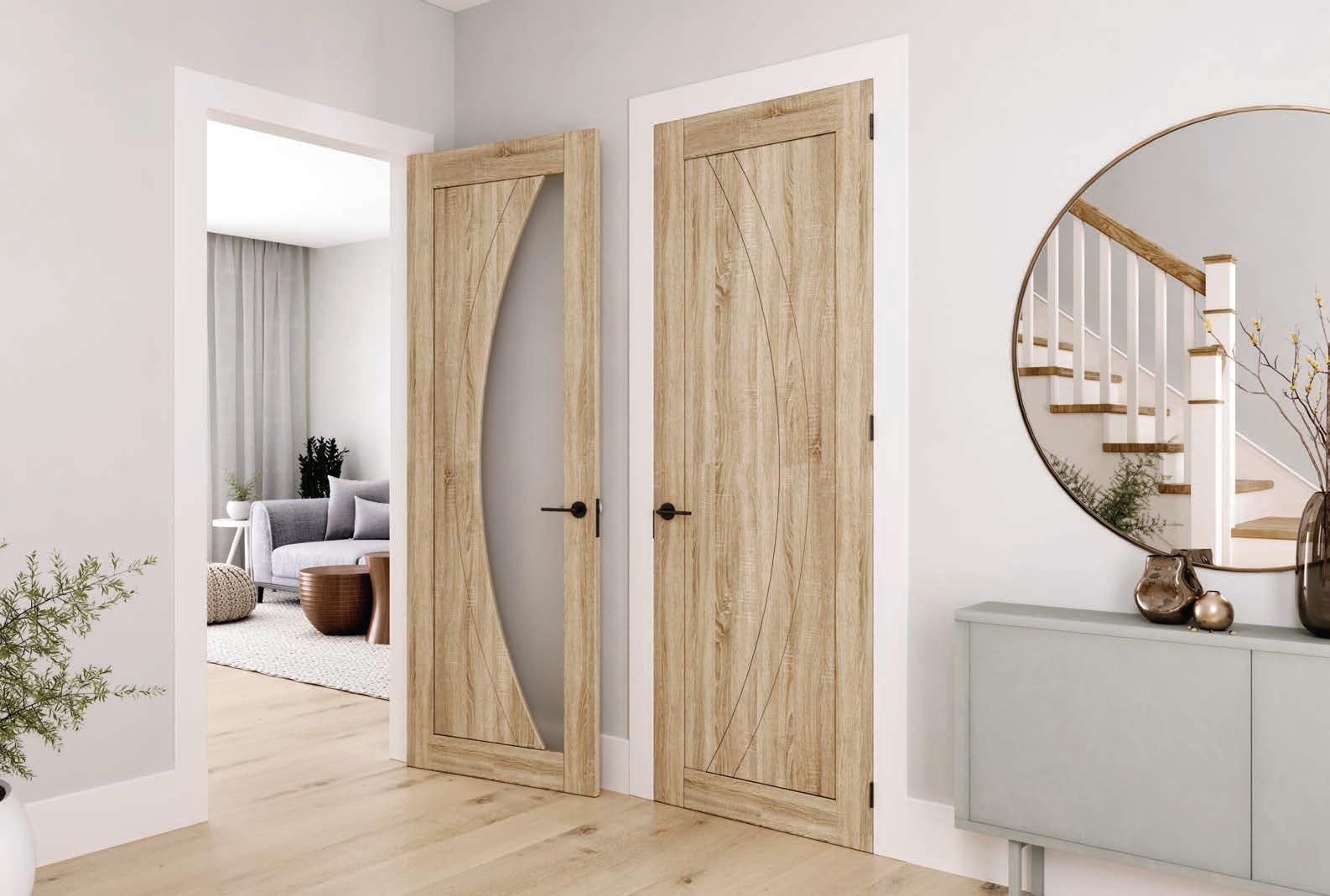

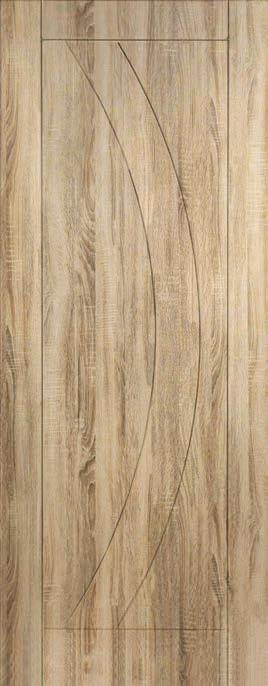
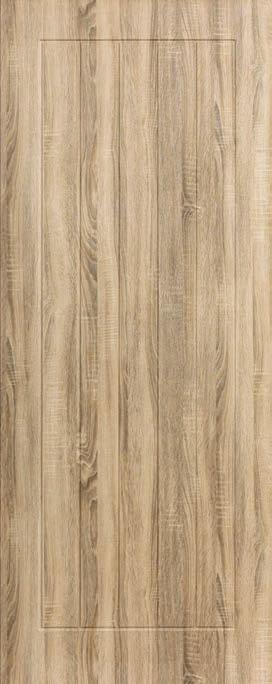
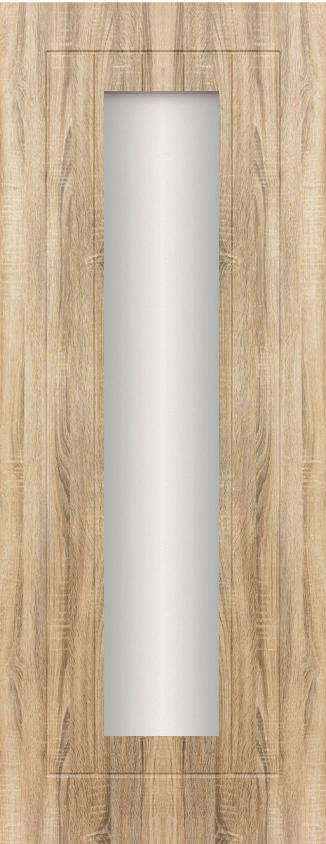
MM ENGINEERED FOR STABILITY
LAMINATE DOORS This new range is designed for stability and high durability using a special coating that prolongs the lifespan of our doors. Choose from a wide range of quality internal doors available in the latest colour trends. Laminate doors cannot be altered in size as the sides are fully laminated. Frame sizes must be the exact size for the door. Our Boston door is made differently and has a painted lipping which can be resized.
Kingston 2P Oak Crema 80x34 80x32 78x30 78x28 78x26 78x24
Albany 2P Oak Crema 80x34 80x32 78x30 78x28
Albany 2P Oak Crema Opaque 80x34 80x32 78x30 78x28
Hampton 1P Oak Alpine 80x34 80x32 78x30 78x28 78x26 78x24
Cheshire 1P Oak Alpine 80x34 80x32 78x30 78x28
Cheshire 1P Oak Alpine Opaque 80x34 80x32 78x30 78x28
Hampton 1P Oak Natural 80x34 80x32 78x30 78x28 78x26 78x24
Cheshire 1P Oak Natural 80x34 80x32 78x30 78x28
Cheshire 1P Oak Natural Opaque 80x34 80x32 78x30 78x28
Hampton 1P Oak Arctic 80x34 80x32 78x30 78x28 78x26 78x24
Cheshire 1P Oak Arctic 80x34 80x32 78x30 78x28
Cheshire 1P Oak Arctic Opaque 80x34 80x32 78x30 78x28
Augusta 4P Oak Natural 80x34 80x32 78x30 78x28 78x26 78x24
Columbus 4P Oak Natural 80x34 80x32 78x30 78x28
Columbus 4P Oak Natural Opaque 80x34 80x32 78x30 78x28
Boston Oak Portroe 80x34 80x32 78x30 78x28 78x26 78x24 78x33 78x27
Boston Oak Lismore
Boston Oak Nevada Clear Glass
Additional Northern Ireland Sizes
Seadec doors are available in a choice of eight standard sizes.
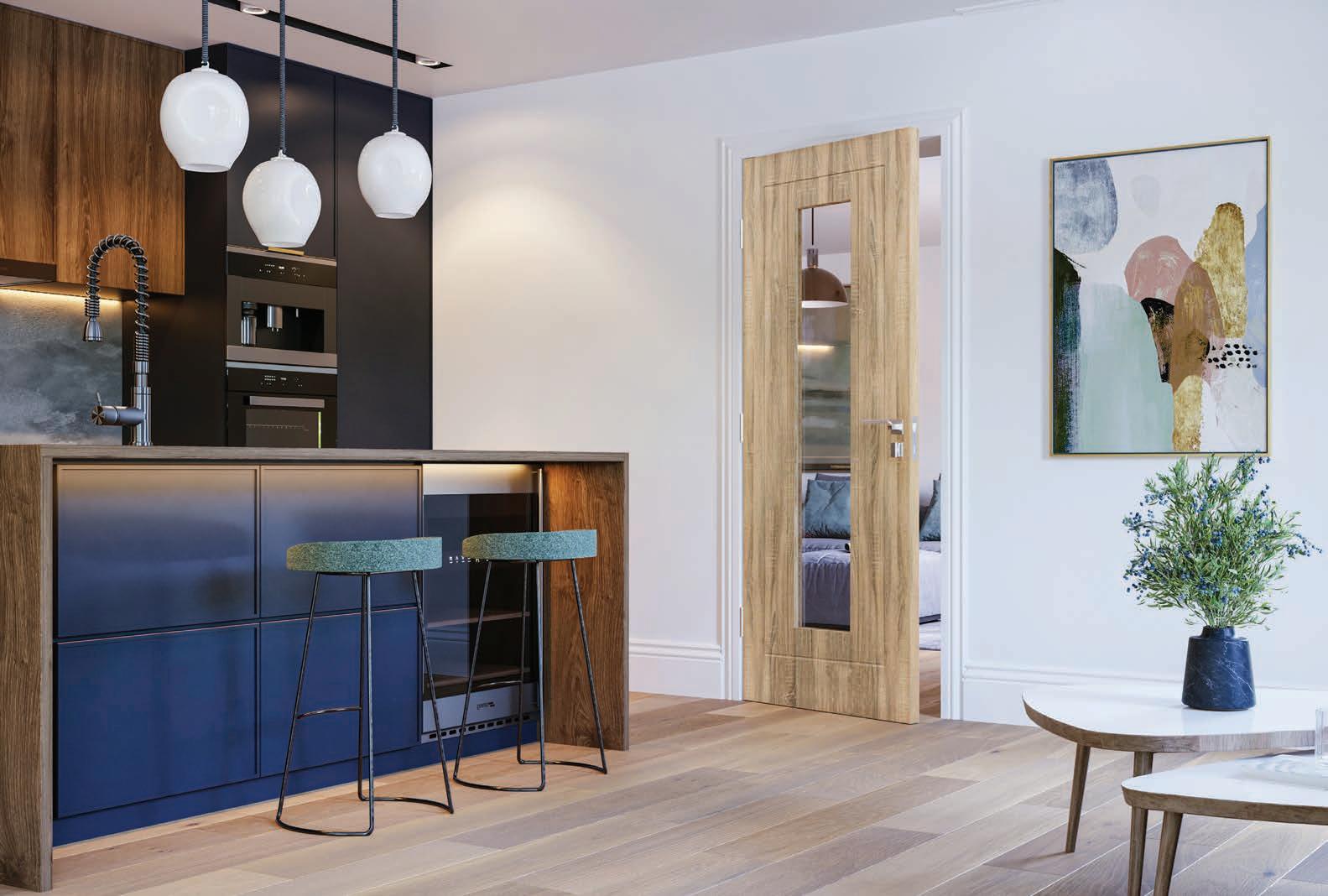

Our Seadec doors are crafted with durable oak wood, featuring intricate carvings and traditional panel designs, perfect for creating a warm and welcoming Irish-style home. We recommend using oak doors with a natural finish to highlight the wood’s beautiful grain.

To achieve a complete traditional Irish look, decorate with warm colors, incorporate Irish symbols, and add antique furniture and natural materials like stone, wool, and copper. Don’t forget to include some Irish textiles and greenery to bring the charm of Ireland into your home with our Seadec oak doors.


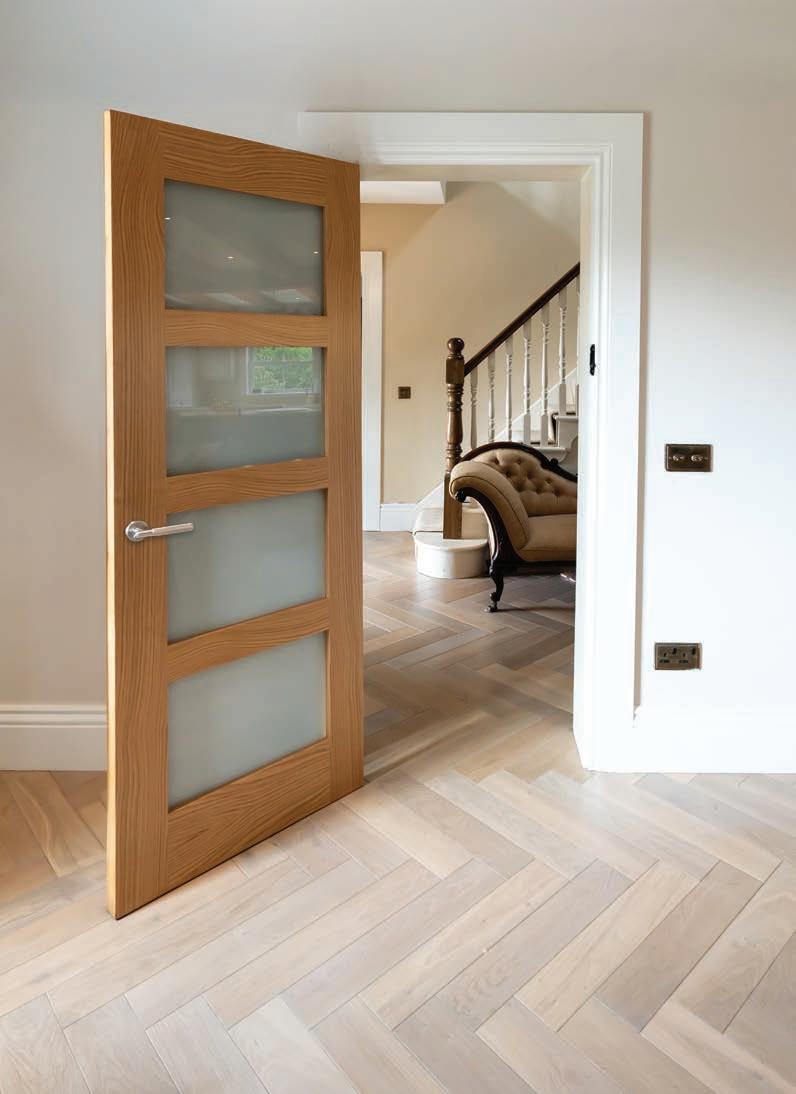

WHITE OAK DOORS remain very popular both in traditional and contemporary ranges due to their rich finish. White primed skirting and architrave finished to contrast with oak door is becoming a bespoke finish. The beauty of oak is that it can be finished with complementary oak mouldings or contrasted.


All Seadec oak doors come prefinished with high performance Crystal Shield
*Seadec doors are natural products and we cannot guarantee the brochure colours will be an exact match to the actual product. Selection prior to fitting is the sole responsibility of the installer and end user.
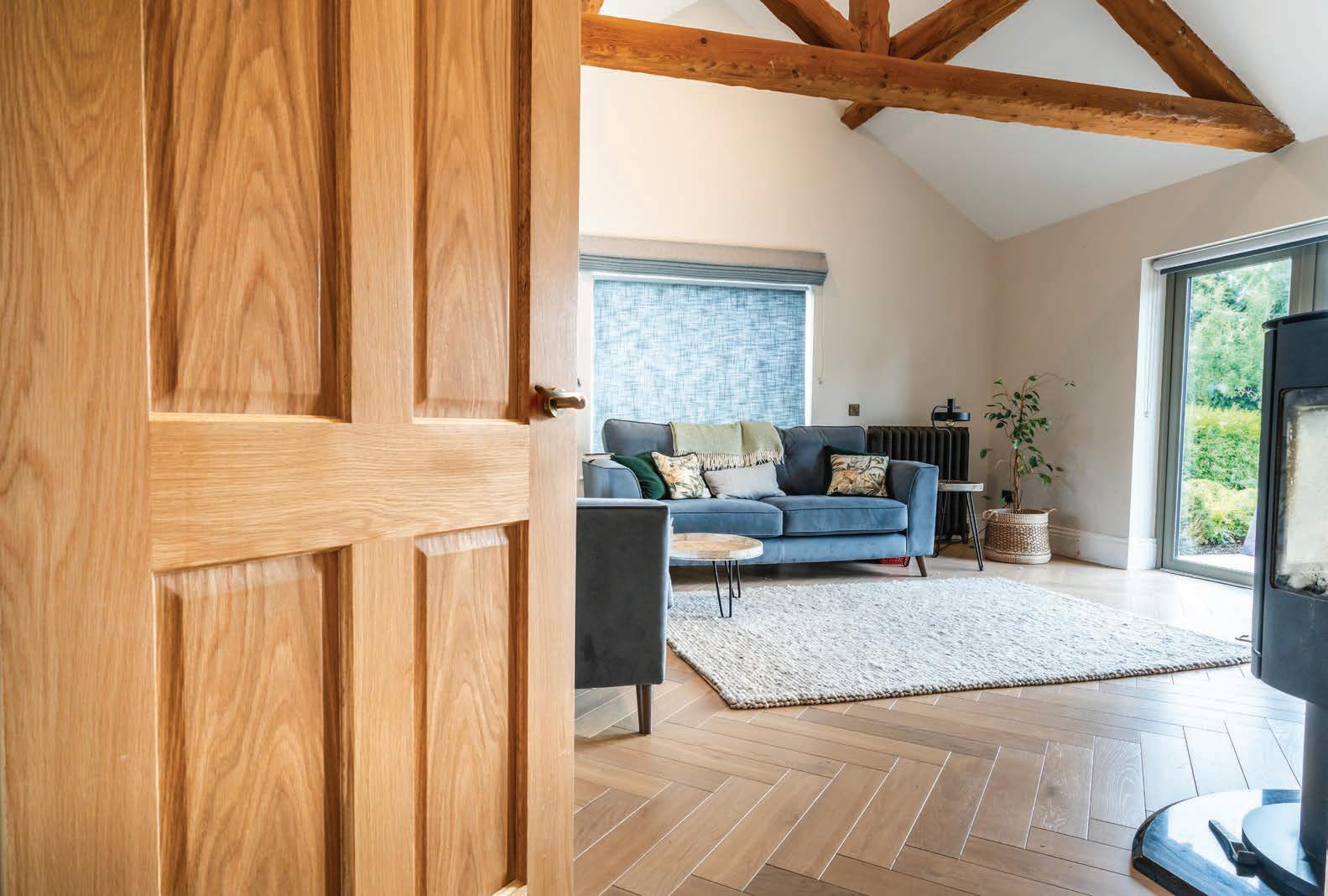







1 PANEL SHAKER

WHITE OAK provides a richness that is hard to beat for your home. Our white oak doors are made to highest standards using American white oak veneers. All our Seadec oak doors come with crystal shield lacquer which provides a superior finish that can be easily appreciated when you touch our doors.
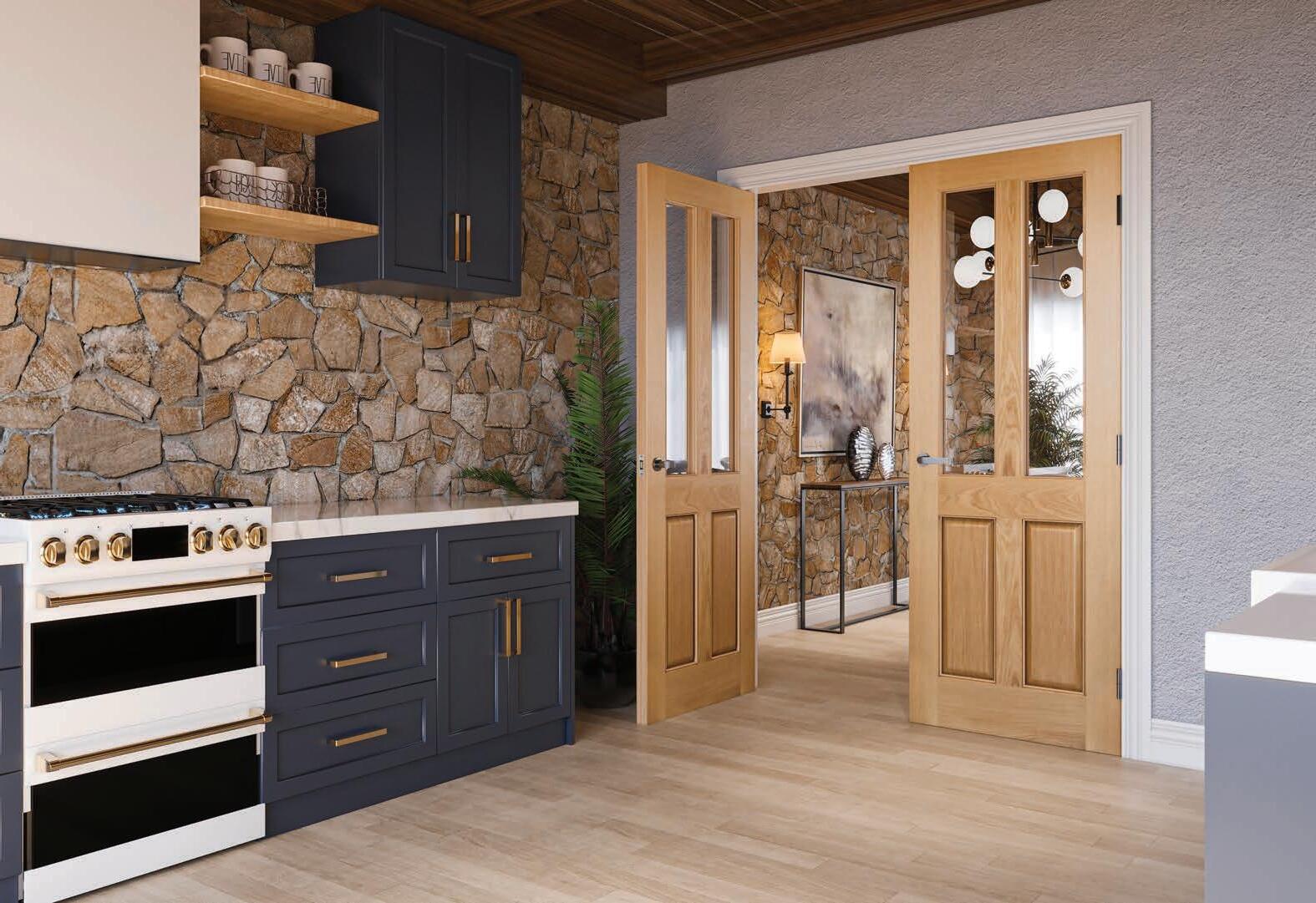





OAK 2 TOP PANEL OPAQUE GLASS KINGSCOURT OAK 4 PANEL
2 TOP PANEL UNGLAZED
WATERFORD OAK 2 TOP PANEL CLEAR GLASS
WHITE OAK provides a richness that is hard to beat for your home. Our white oak doors are made to highest standards using American white oak veneers. All our Seadec oak doors come with crystal shield lacquer which provides a superior finish that can be easily appreciated when you touch our doors.
Conversion Table
6ft 8ins x 2ft 10ins 2032mm x 864mm 80ins x 34ins
6ft 8ins x 2ft 8ins
6ft 6ins x 2ft 6ins
6ft 6ins x 2ft 4ins
x 762mm 78ins x 30ins
x 711mm 78ins x 28ins
6ft 6ins x 2ft 2ins 1981mm x 660mm 78ins x 26ins
6ft 6ins x 2ft 1981mm x 610mm 78ins x 24ins
Additional Northern Ireland Sizes
6ft 6ins x 2ft 9ins 1981mm x 838mm 78ins x 33ins
6ft 6ins x 2ft 3ins 1981mm x 686mm 78ins x 27ins
Seadec doors are available in a choice of eight standard sizes.


FIRE DOORS Seadec offer a select range of doors in EI30, EI60 and FD30 to complement our existing door range. All of our fire doors are fully accredited by Fire Test Assessment reports, which are available on request and provide detailed information on the door’s scope of use. It is essential that fire doors are fitted in accordance with the certification which will also explain specification of door frame, intumescent materials and ironmongery.



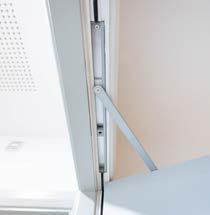



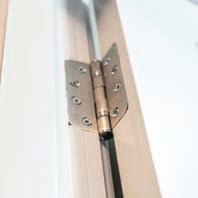





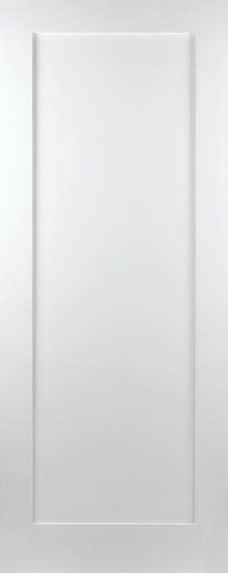



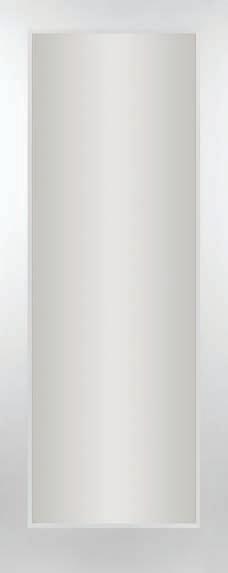

We now offer a select range of white primed and oak doors in EI30 / FD30 (30 minute rating) to complement our existing door range. All of our fire doors are fully accredited by Fire Test Assessment reports, which are available on request and provide detailed information on the door’s scope of use. It is essential that fire doors are fitted in accordance with the certification which will also explain specification of the door frame, intumescent materials and ironmongery.





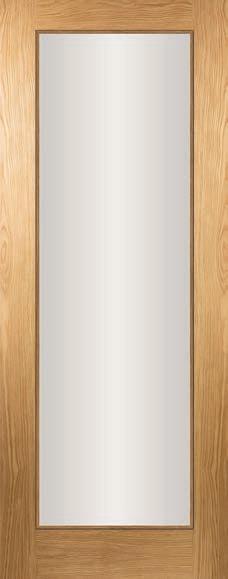
We now offer a select range of white primed and oak doors in EI30 / FD30 (30 minute rating) to complement our existing door range. All of our fire doors are fully accredited by Fire Test Assessment reports, which are available on request and provide detailed information on the door’s scope of use. It is essential that fire doors are fitted in accordance with the certification which will also explain specification of door frame, intumescent materials and ironmongery.
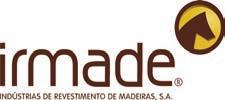
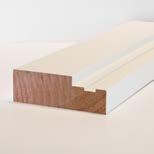
Irmade are European leaders in fire doors and their reputation has been built on quality of product. All Irmade doors are backed up by certification from BWF Certifire and Afiti. All fire doors are supported by fully accredited Fire Test Assessment reports, It is essential that fire doors are fitted in accordance with the certification which will also explain the specification of door frame, intumescent materials and ironmongery.
Veneered and print finished doors have 2 coats of high quality UV clear acrylic satin finish - this finish provides a quality surface, enhancing the doors natural beauty. Glazing options - we can offer clear glass in EI30 or EI60.

• Tests as per EN 1634-1 and BS476.22 Standards
• Fire doors certified by accredited laboratories
• Factory approved glazing
• Bespoke design and dimensions
• Acoustic and Security Options
• Tested with Astra, Rutland, concealed door closers





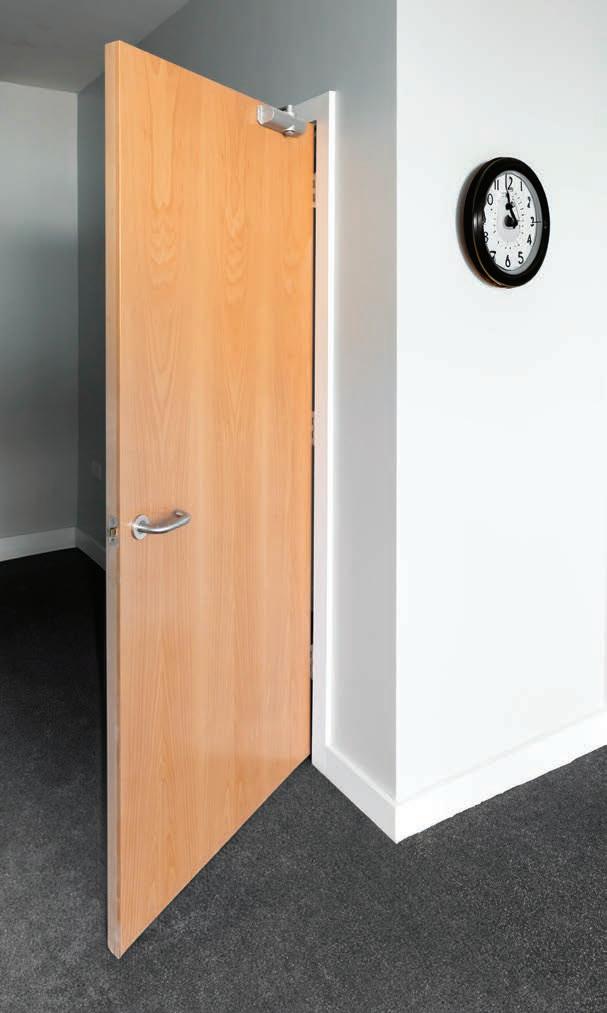




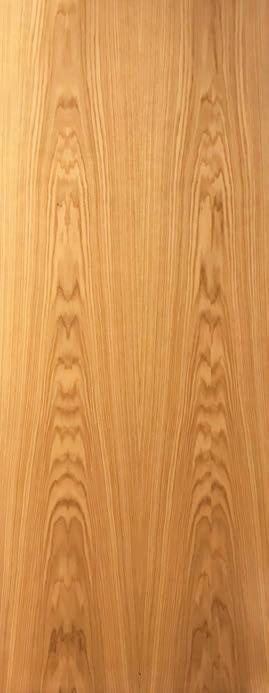
• White Primed
• Grey Design Prefinished
• Oak Veneered Prefinished
EI 30 / EI 60 GLASS FIRE DOORS
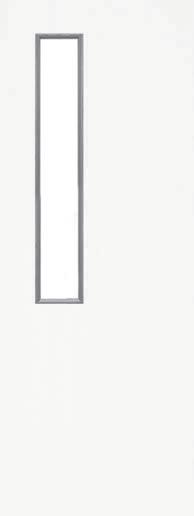


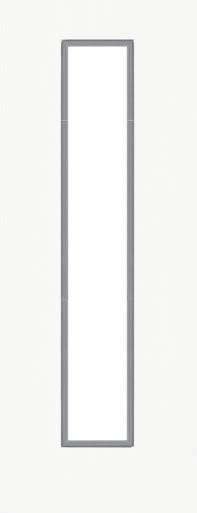
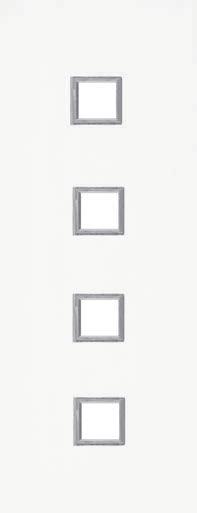
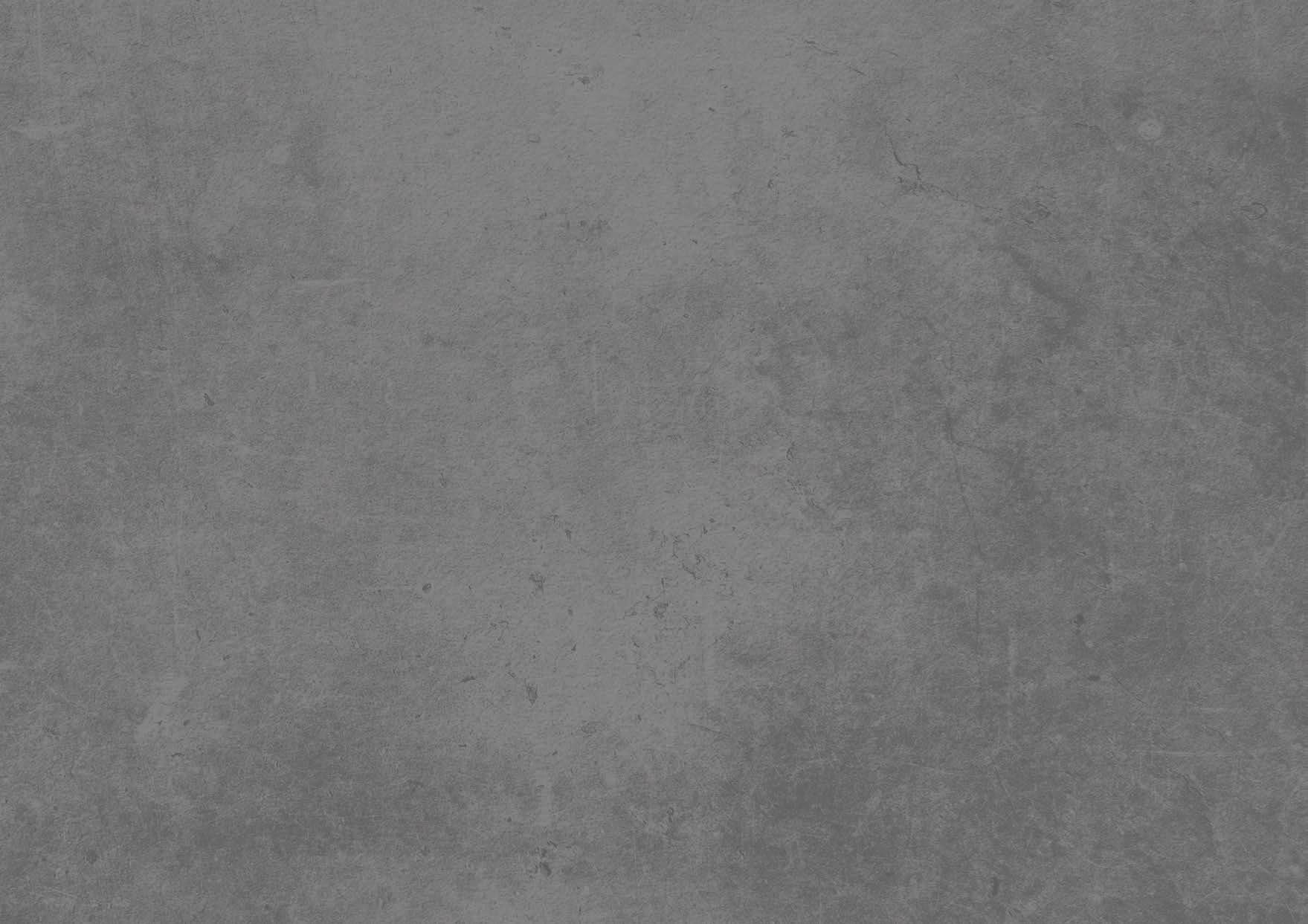
IRMADE are European leaders in fire doors and their reputation has been built on quality of product. All Irmade doors are backed up by certification and fully accredited Fire Test Assessment reports. Uniquely, Irmade fire doors can be cut for vision panels as they have a solid chipboard core, unlike many competitors which have semisolid cores. EI30 Doors with EI glass are 44mm with 15mm glass and the EW Glass has a thickness of 7mm. EI60 door are 54mm thick and have EI60 glass with a thickness of 23mm.
M.T.O
Irmade are European leaders in fire doors and their reputation has been built on quality of product. Through the Opal range we offer a large selection of high quality prefinished printed design colours to choose from. These prints create unbelievable colours with depth and character which also deliver consistency between every door which is vital for high quality finish on large projects.
We would be happy to meet with you to help create a finish and specification for your project, please note that the minimum order from the Opal range is 200 doors per colour.
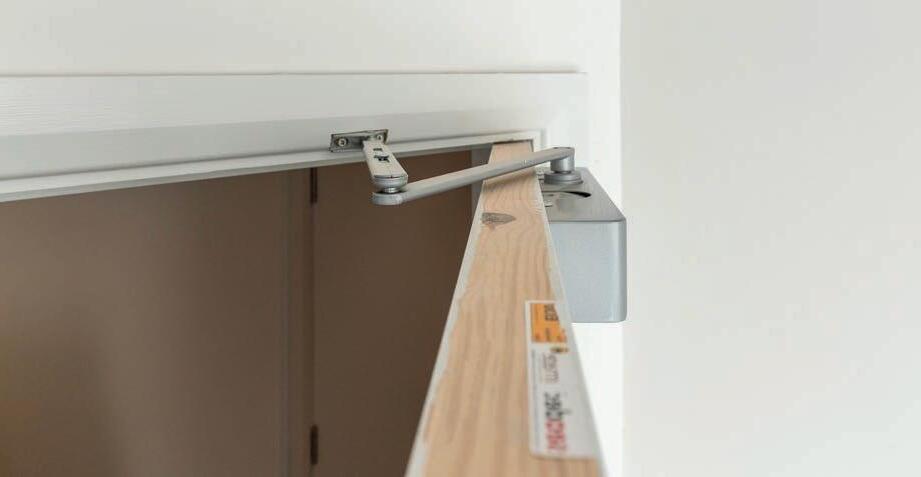
M.T.O - Made to Order.
Available for large projects only. Large selection of colours available. Minimum order 200 doors.
Available only in flush EI30 & EI60 Firedoors.



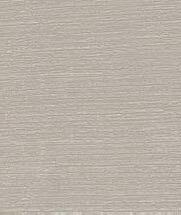



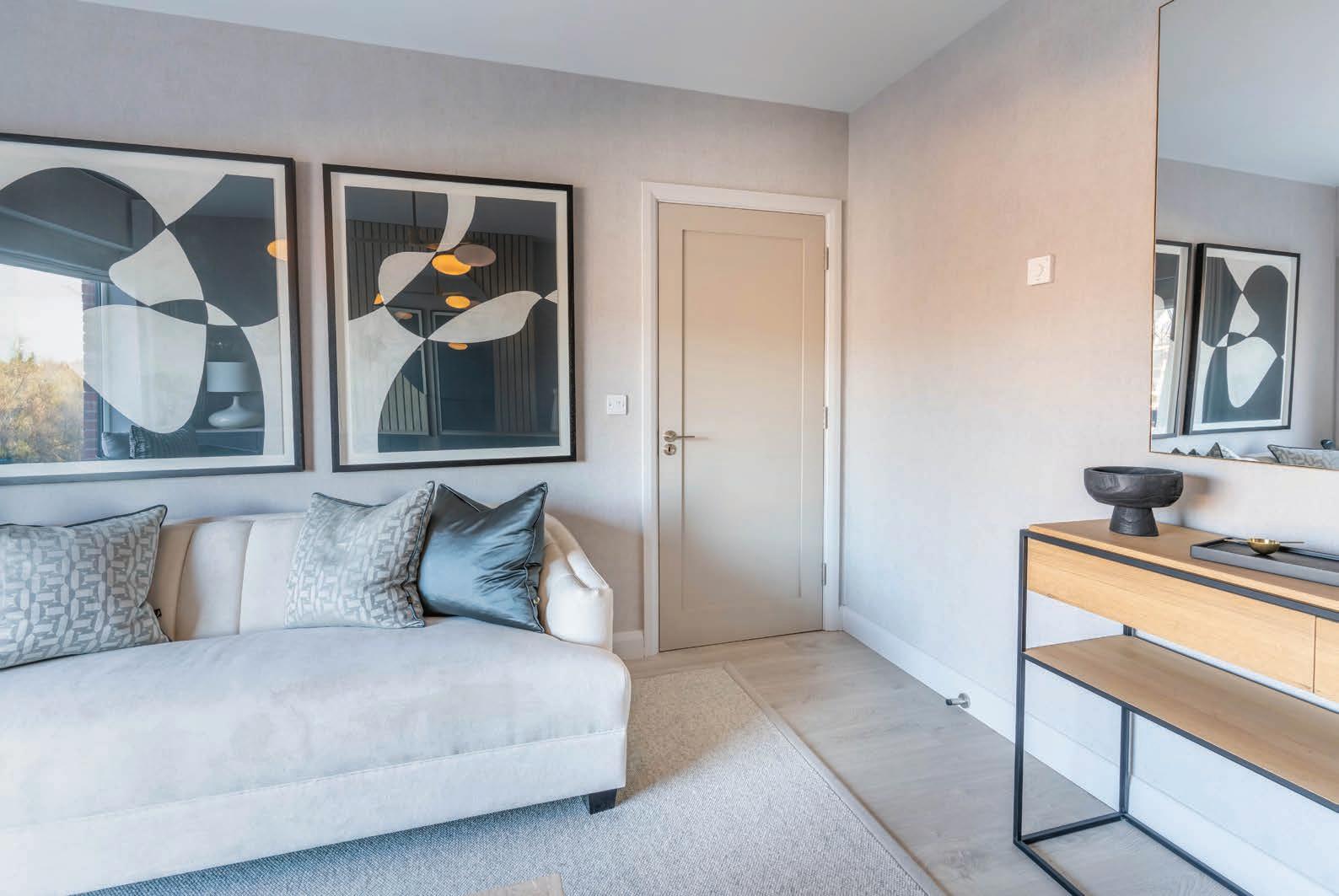



Fire doors are crucial for passive fire protection in buildings like hospitals, schools and homes. Nowadays, there is a growing demand for high quality fire doors in apartments, duplexes, and three-story houses. Seadec strives to offer superior solutions by prioritizing fire protection, design and environmental management.
Since 2019 and the impact caused by Brexit we have focused on upgrading our fire door certification from BS476.22 which was the older British standard to the new European standard EN 1634.1. EN 1634.1 as a fire test is more difficult to achieve. A combination of factors including more intensive exposure to heat, air pressure and a more accurate measurement of heat transfer through the door means that the EN 1634.1 test is a lot more onerous for a fire door to pass.
There are areas within buildings where the fire doors also need to protect against the movement of smoke in the event of a fire. This is a separate test to a fire test and is certified under EN 1634.3. Doors located in areas such as apartment front entrances, riser doors, hallway doors & stairwell doors usually require smoke control. It is important that the fire doors used in these situations have certification available for fire (EN 1634.1, and smoke control EN 1634.3.)

Apartment front entrance doors require a minimum value of 29db as per part E of the technical Guidance Documents. At Seadec, we can provide a range of doors that will comply with this requirement.
At Seadec, we are working constantly to ensure our fire doors comply with will the regulatory requirements for fire safety in Irish buildings.
One of the most critical aspects for fire door sets insitu is their installation on site. In order to make it easier for contractors to ensure that our doors are correctly installed, we have produced a complete installation guide. This is available on-line at www. seadec.ie.
Certification under EN1634.1 is easiest to comply with when the fire door set is assembled using door set components that are specified from within our fire door certification documents. These reports are available for all our fire tested doors. It provides a list of all door set components that can be used with our door, and that have been assessed and approved by the test house who initially fire tested the door.
The appropriate hinges to use with our doors are Grade 13, CE marked, certified under EN 1634.2 and are of a size 102mm x 76mm.

Approved hinge dimensions and hinge locations for Seadec EI30 certified doors. For the list of approved hinges, please refer to the relevant certification documents.
All hinges used with Seadec doors require the use of 1mm interdens behind them. This provides for extra protection in the event of a fire, and also for additional protection from the spread of smoke.
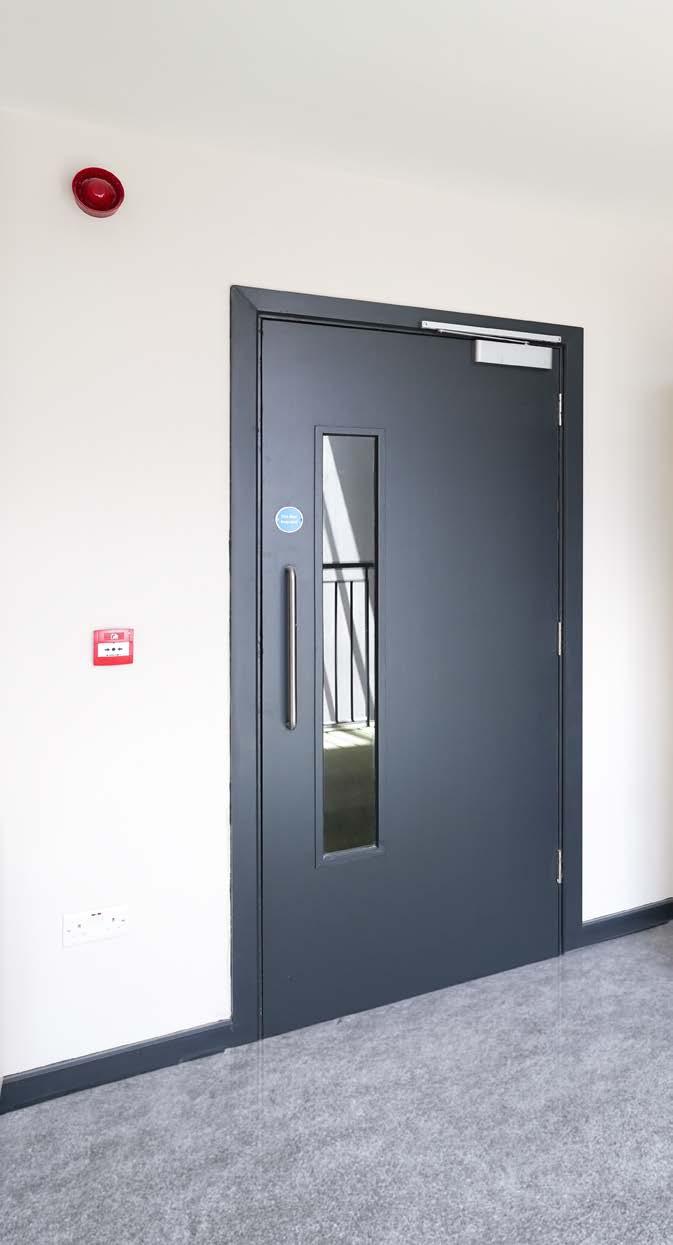
Fire resistant doors should be fitted with a door closer that is successfully tested to BS EN 1154 or BS EN 1155. Certifire is an additional reassurance of a quality product.
All hinges should comply with BS EN 1935 and be Certifire approved. Intumescent hinge pads must be used for compliance.
Should comply to BS EN 1634-1 & BS 8214
Should comply to BS EN 1634-1 & BS 8214
Lock / Latches should be recommended as per fire door certification documents. Intumescent lock or latch kits must be used for compliance.
These can help in the reduction of contaminants & passage of smoke. You should only use the ones listed in the fire door certification documents.
Intumescent strips and cold smoke seals to resist the passage of smoke and fire should be tested to BS 476 Part 22 and Part 31.1 or EN 1634-3
Under EN 1634.1 certification thresholds should only be used under fire doors with a rating of 30 minutes or less. The correct threshold detail is shown below.

B = Timber threshold, minimum density must be 600kg/m3. If alternative thresholds are to be used, they will need to be approved by the fire engineer before use.
At Seadec, we have tested our fire doors extensively with surface mounted door closers, and also concealed door closers. Our flush doors can be used with Astra, Assa Abloy and Rutland concealed door closers. For additional information on fitting and protecting with intumescent material, please refer to our fire door certification documents.
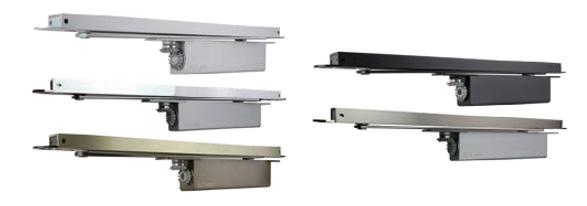
At Seadec, many of our fire doors can be supplied with vision panels compliant with part M of the Technical Guidance Documents. For glass types allowed for each of our fire doors, please refer to our fire door certification documents. Installation of the vision panels should be also as per the details outlined on our fire certification documents.

In order to add some character to fire doors, specifiers may often design them with grooved options such as our Utah, Dakota or Colorado doors. Within our fire door certification documents a list approved groove door designs can be found.
It is important that the structural openings for fire door sets should be large enough to receive the fire door set correctly, and can be correctly fire stopped using an approved fire retardant product. A list of proposed structural opening sizes is shown below for our door sizes.
The gap between the structural opening and the back of the door frame must be kept as small as possible. It must be completed with fire stopping material. This helps to stop the spread of fire and smoke. Please refer to our fire certification documents to review what fire stopping materials are allowed with each door type. It is always a good idea to have this material approved by your fire engineer before installing. Installation should be by a properly trained individual.
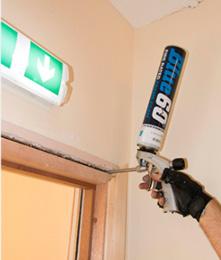
*Refer to Fire Door certification documents for the maximum undercut allowed for each door type.
** Height shown allows for 20mm threshold.

In order to provide the maximum confidence in your fire door set, Seadec have introduced a 3rd party accreditation scheme – Seadec Manucheck. This is to audit independently, the manufacturing process of door set manufacturers. There are 3 elements to the audit:
Manufacturing process
The joinery is audited to ensure that the manufacturing process is managed to a high standard and that work flows within the joinery are ideally suited for fire door set manufacturing.
Traceability
The fire door set assembler is required to show that all door set components, such as hinges, locks fire seals etc that have been used to make up fire door sets with Seadec doors, are compliant with our fire door certification documents.
Calibration
The door set manufacturer must show that during the production process a sample of manufactured door sets are tested for important details such as location of hinges, gaps between the door and door frame, to ensure that all door sets are being correctly manufactured.
Seadec Manucheck is audited by an independent assessment body who are notified to the EU and qualified to carry out the audits.
For additional peace of mind when ordering fire door sets, please contact Seadec to receive a list of accredited fire door set manufacturers.


Seadec Manucheck provides a clear detailing of approved configurations and door set components, ensuring transparency in product specifications and compliance.
Architects, fire officers, contractors, building managers, management companies, housing assurance agencies, housing associations, home buyers, and landlords all gain confidence in the quality and safety of the fire doors.
With Seadec Manucheck, safety is paramount. The program guarantees that fire doors meet stringent safety standards, reducing the risk of fire-related incidents.
Manucheck ensures that all products are in compliance with industry regulations, offering peace of mind to all parties involved in construction and property management.
Using Manucheck-certified components simplifies project planning and execution, as it eliminates the guesswork related to doorset specifications.
By avoiding potential complications arising from non-compliant products, the Manucheck program saves time and costs associated with rework and legal issues.
Seadec Manucheck certification signifies long-term product reliability and performance, reducing the need for frequent replacements and maintenance.

Who can benefit from Seadec Manucheck?
Architects, fire officers, contractors, building managers, management companies, housing assurance agencies, housing associations, home buyers, landlords, and joinery providers all benefit from the program.
How does Seadec Manucheck enhance transparency?
The program offers clear detailing of approved configurations and door set components, making product specifications and compliance transparent.
Why is credibility important for joinery providers?
Credibility showcases joinery providers as reliable and correctly certified sources for fire doors and components, instilling confidence in their products.
What safety benefits does Seadec Manucheck offer?
The program ensures that fire doors meet stringent safety standards, reducing the risk of fire-related incidents.
How can Seadec Manucheck streamline construction projects?
It simplifies project planning and execution by eliminating guesswork related to doorset specifications, saving time and costs.
What is the long-term impact of Seadec Manucheck certification?
The certification signifies long-term product reliability and performance, reducing the need for frequent replacements and maintenance.
What are the main Seadec Manucheck benefits?
• Independent 3rd party approved certification for fire doorset manufacturers.
• Independent audit of Manufacturing processes in the Joinery.
• A ssurance that the correct doorset components have been used.
• Continuous sampling and calibration.
• Audits are carried out in house on an annual basis.
• Desk audit s are carried out periodically if required.
• T he Auditing body in ITEC who are independent of Seadec.
• ITEC is an EU notified auditing body for construction products.
Seadec Manucheck provides certainty that the fire door sets supplied to your projects are correctly manufactured and certified. It reduces the amount of time taken to assess specifications and approve them.
Where can I learn more about Seadec Manucheck?
For more in-depth information on the benefits of Manucheck, please visit the following link https://www.seadec.ie/manucheck/


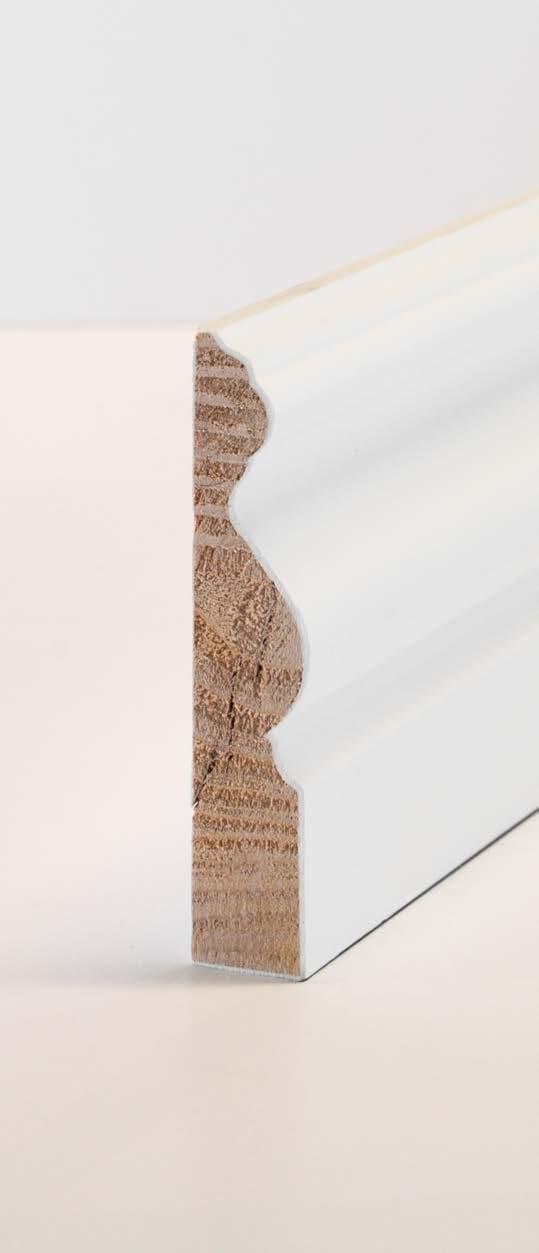
Our newest Seadec product, Optima Mouldings, represents the highest standard of luxury with its premium quality architrave and skirting, expertly crafted and primed for a deluxe finish. At its core lies solid wood, ensuring durability and a touch of natural beauty. With meticulous attention to detail and the finest materials, Seadec Doors continues to redefine excellence in mouldings, setting a new standard in sophistication and aesthetics for discerning customers.

Superior Material Choice: Finger-jointed solid wood is recognised as a superior material for timber moulding profiles.
Longevity and Durability: Finger-jointed mouldings exhibit exceptional durability, leading to reduced risk of early replacements and potential long-term cost savings.
Ease of Installation: This material is known for its ease of installation, making it a convenient choice for various projects.
Cost-Effectiveness: They are typically more affordable than using a single, long piece of solid wood, making it a cost-effective option.
Enhanced Stability: Finger-jointing process reinforces the stability of solid wood, reducing warping, twisting, or bowing that can occur in natural wood.
Sustainable Choice: Utilising shorter pieces through finger-jointing promotes sustainable forestry practices and efficient use of resources. Optima Mouldings are 100% FSC certified.

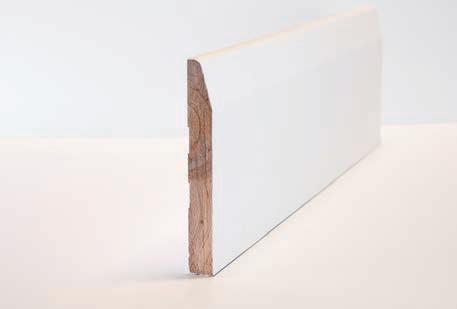
144 X 18 X 4200mm CHAMFERED
SKIRTING DELUXE PRIMED SOLID WOOD CORE FJ
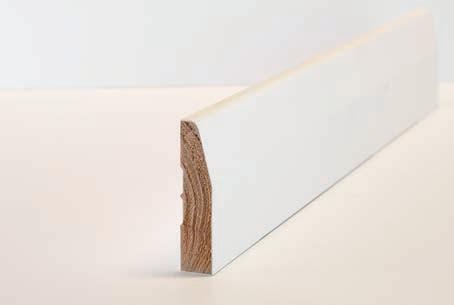
78 X 18 X 2185mm / 94 X 18 X 2185mm CHAMFERED
ARCHITRAVE DELUXE PRIMED SOLID WOOD CORE FJ

144 X 18 X 4200mm SHAKER
SKIRTING DELUXE PRIMED SOLID WOOD CORE FJ
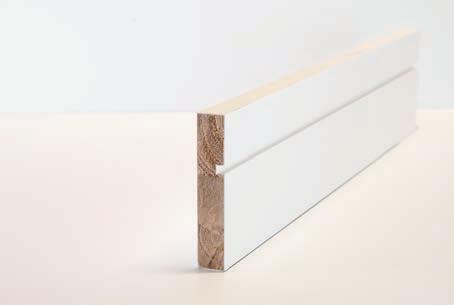
94 X 18 X 2185mm SHAKER
ARCHITRAVE DELUXE PRIMED SOLID WOOD CORE FJ

144 X 18 X 4200 mm CONTEMPORARY
SKIRTING DELUXE PRIMED SOLID WOOD CORE FJ

94 X 18 X 2185mm CONTEMPORARY
ARCHITRAVE DELUXE PRIMED SOLID WOOD CORE FJ

144 X 18 X 4200 mm MOULDED
SKIRTING DELUXE PRIMED SOLID WOOD CORE FJ

69 X 18 X 2185mm / 94 X 18 X 2185mm MOULDED
ARCHITRAVE DELUXE PRIMED SOLID WOOD CORE FJ
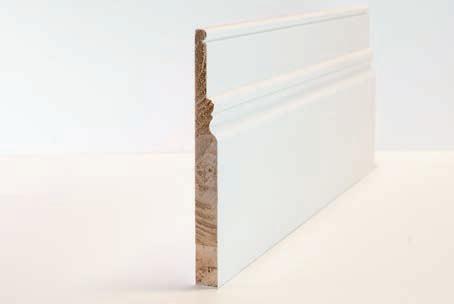
1 80 X 18 X 4200 mm GRANGE

VICTORIAN
SKIRTING DELUXE PRIMED SOLID WOOD CORE FJ

SKIRTING DELUXE PRIMED SOLID WOOD CORE FJ 94 X 18 X 2185mm GRANGE
ARCHITRAVE DELUXE PRIMED SOLID WOOD CORE FJ

94 X 18 X 2185mm VICTORIAN
ARCHITRAVE DELUXE PRIMED SOLID WOOD CORE FJ

108/134/144 X 30mm (2 x 2150mm, 1 x 1050mm)
DOOR FRAME SET (INCL. DOOR STOP)
SOLID WOOD CORE FJ & MDF STOP
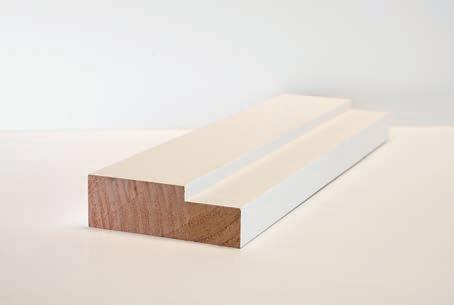
108/134 X 44MM (2 x 2125MM, 1 x 1000MM)
DOOR FRAME REBATED SOLID WOOD CORE FJ

194/219/244/294 X 25 X 3660MM WINDOW BOARD
SOLID WOOD CORE FJ

22 X 55mm
T-LIPPING
SOLID WOOD CORE FJ

1 08/133 X 44 X 2100 mm
DOOR FRAME REBATED FD30/EI30 (FIRE RATED)
SOLID WOOD CORE FJ
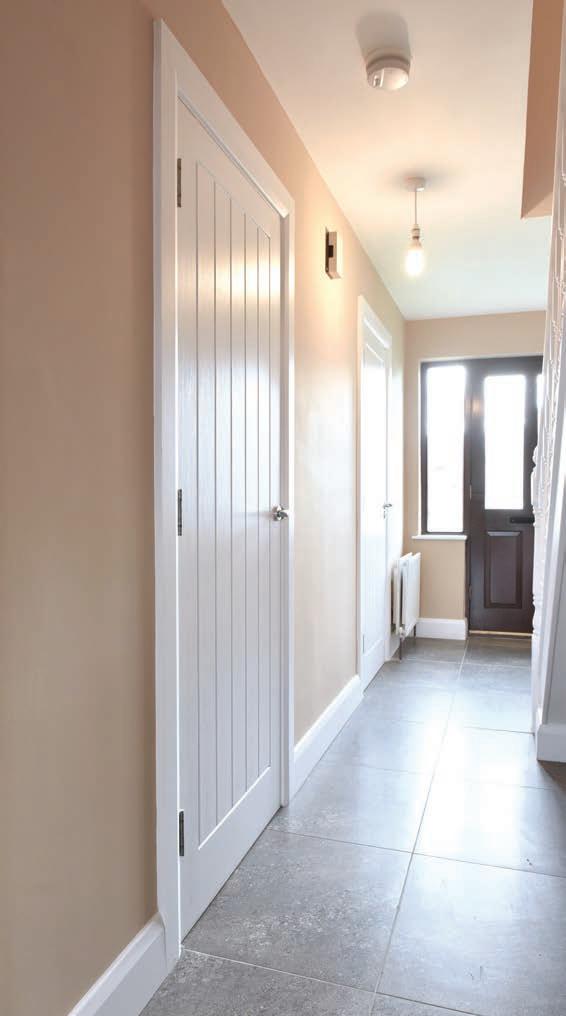
DELUXE PRIMED CHAMFERED ARCHITRAVE SOLID WOOD CORE FJ
DELUXE PRIMED CHAMFERED ARCHITRAVE SOLID WOOD CORE FJ
DELUXE PRIMED CHAMFERED SKIRTING SOLID WOOD CORE FJ
DELUXE PRIMED SHAKER ARCHITRAVE SOLID WOOD CORE FJ
X
H1010075
H1010076
H1010077
H1010078 DELUXE PRIMED SHAKER SKIRTING SOLID WOOD CORE FJ
DELUXE PRIMED VICTORIAN ARCHITRAVE SOLID WOOD CORE FJ
DELUXE PRIMED VICTORIAN SKIRTING SOLID WOOD CORE FJ
DELUXE PRIMED VICTORIAN SKIRTING SOLID WOOD CORE FJ
DELUXE PRIMED GRANGE ARCHITRAVE SOLID WOOD CORE FJ
H1010079
H1010080
H1010081
H1010082
H1010084 DELUXE PRIMED CONTEMPORARY ARCHITRAVE SOLID WOOD CORE
H1010091 DELUXE PRIMED MOULDED SKIRTING SOLID WOOD
H1010086
PRIMED 134 X 44MM REBATED DOOR FRAME SET
DELUXE PRIMED REBATED DOOR FRAME SET FD30/EI30 (Fire Rated)
DELUXE PRIMED REBATED
H1010087
H1010102 DELUXE PRIMED 134 X 30MM DOOR FRAME SET (Incl. Stop)
x
H1010074 DELUXE PRIMED 144 X 30MM DOOR FRAME SET (Incl. Stop)
H1010094 DELUXE PRIMED WINDOW BOARD SOLID WOOD CORE FJ
DELUXE PRIMED WINDOW BOARD SOLID WOOD CORE FJ

At Seadec, we specialize in crafting skirting and architrave products using MDF material. Our white-primed options offer versatility, allowing you to personalize and match your interior design preferences effortlessly. With Seadec MDF Mouldings, you can trust in our commitment to delivering durable and elegant molding solutions that elevate any space.
Versatility: MDF mouldings are highly versatile and can be easily shaped and crafted into a variety of intricate designs, making them suitable for various architectural styles.
Smooth Finish: MDF’s dense and consistent texture results in a smooth, uniform finish when painted, ensuring a polished and aesthetically pleasing appearance.
Easy Installation: MDF mouldings are lightweight and easy to work with, simplifying the installation process for both professionals and DIY enthusiasts.
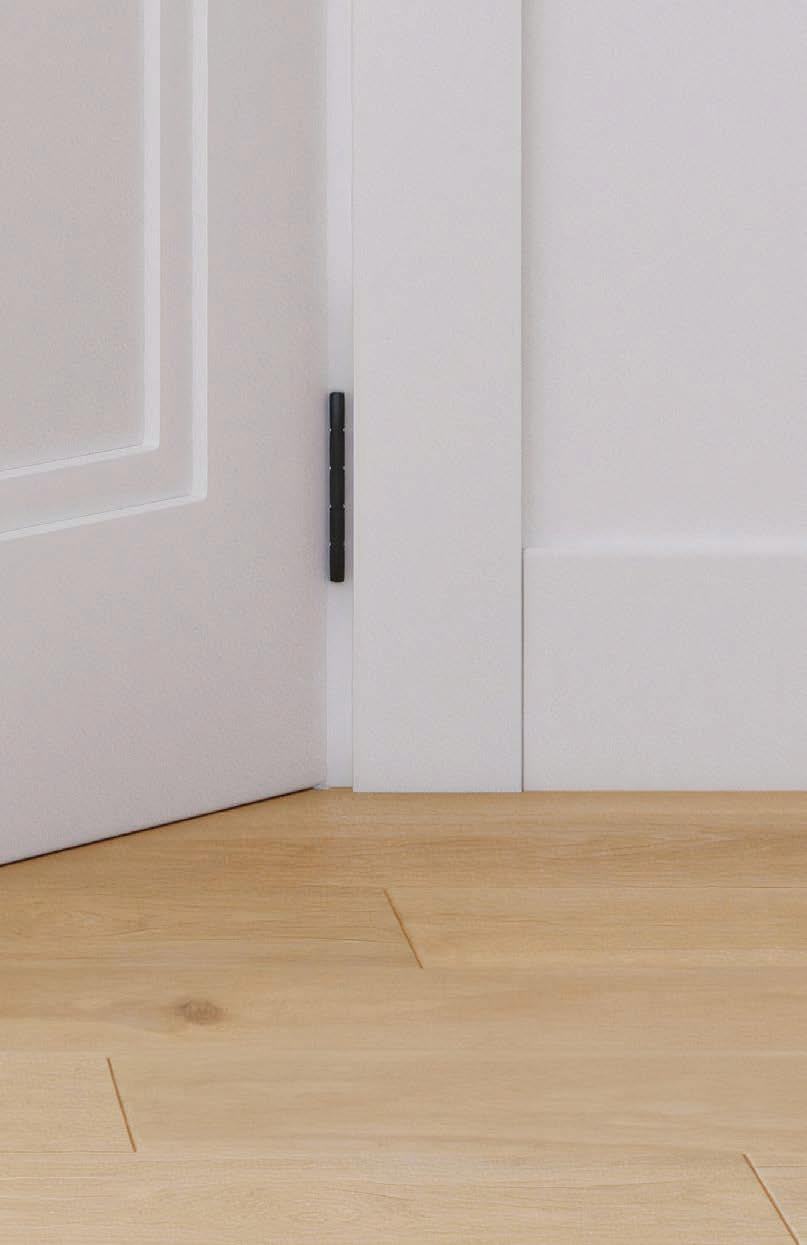

144 X 18 X 4200 mm WHITE SHAKER SKIRTING PRIMED

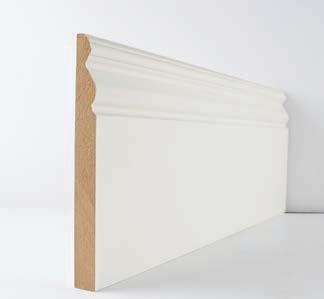
144 X 18 X 4200 mm WHITE CONTEMPORARY SKIRTING PRIMED
1 80/210 X 22 X 4200 mm WHITE VICTORIAN SKIRTING PRIMED


1 2 3 4 1 2 3 4
94 X 18 X 2185 mm
WHITE SHAKER
ARCHITRAVE PRIMED
94 X 18 X 2185 mm WHITE CONTEMPORARY ARCHITRAVE PRIMED
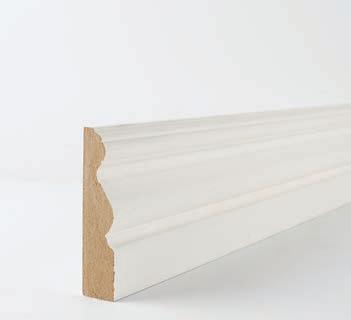
94 X 22 X 2185 mm WHITE VICTORIAN ARCHITRAVE PRIMED

1 80 X 22 X 4200 mm WHITE GRANGE SKIRTING PRIMED
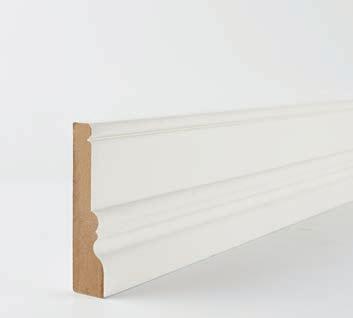
94 X 22 X 2185 mm WHITE GRANGE ARCHITRAVE PRIMED
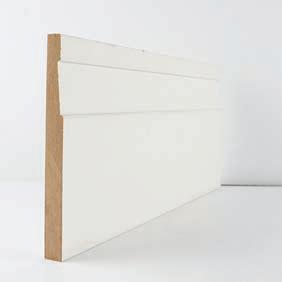
1 69 X 18 X 4200 mm
WHITE GEORGIAN
SKIRTING PRIMED


144 X 18 X 4200 mm
WHITE DOUBLE SHAKER
SKIRTING PRIMED


5 6 7 8 5 6 7 8
94 X 18 X 2185 mm
WHITE GEORGIAN
ARCHITRAVE PRIMED
94 X 18 X 2185 mm
WHITE DOUBLE SHAKER
ARCHITRAVE PRIMED

144 X 18 X 4200 mm
WHITE MOULDED
SKIRTING PRIMED
144 X 18 X 4200 mm
WHITE CHAMFERED
SKIRTING PRIMED
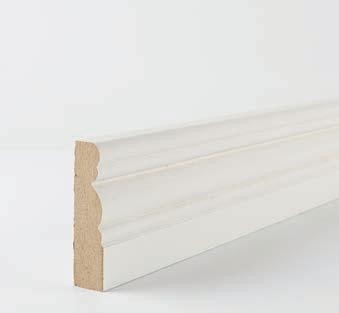
69/94 X 18 X 2185 mm
WHITE MOULDED
ARCHITRAVE PRIMED
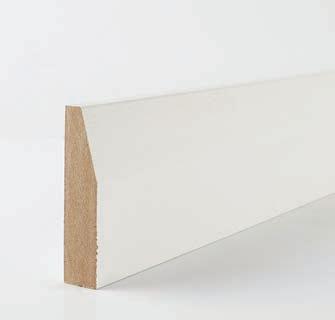
78/94 X 18 X 2185 mm
WHITE CHAMFERED ARCHITRAVE PRIMED
White primed skirting and architrave continue to grow in popularity, allowing for customised finishes. This range can be used to match our white primed doors or will also complement our oak and walnut door range. Our profiles are made from moisture-resistant mdf. All our white primed mdf profiles are FSC® certified.

WHITERIVER WHITE PRIMED CHAMFERED

WHITERIVER WHITE PRIMED SHAKER

WHITERIVER WHITE PRIMED MOULDED
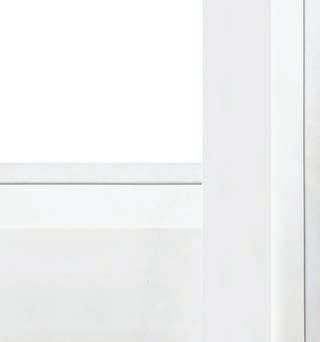
WHITERIVER WHITE PRIMED GEORGIAN

WHITERIVER WHITE PRIMED CONTEMPORARY

WHITERIVER WHITE PRIMED VICTORIAN

WHITERIVER WHITE PRIMED DOUBLE SHAKER

WHITERIVER WHITE PRIMED GRANGE
Our primed plinth blocks provide an elegant trim option for door casings and other architectural details. We offer a variety of sizes and styles. Plinth Blocks are available for all primed mouldings.
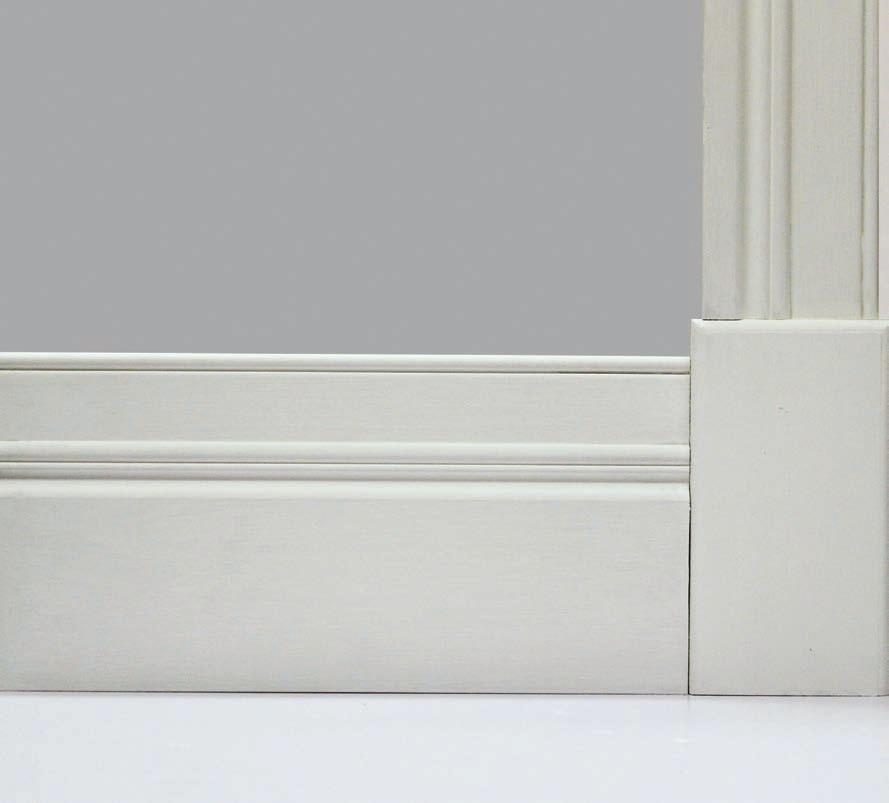
PLINTH BLOCKS PRIMED MOULDINGS
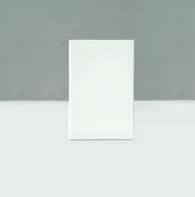
104 X 25MM PLINTH BLOCKS 88/104 X 150 X 25MM

104 X 30MM PLINTH BLOCKS 104 X 190 X 30MM
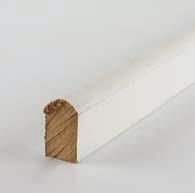
WHITE PRIMED HOCKEY STICK 32 X 18 X 2195MM
X 18 X 2185MM H1010016
X 18 X 4200MM H1010002
WHITE
WHITE
WHITE
X 18 X 2195MM H1010019 WHITE
X 30 X 190MM H1010013



Oak mouldings specially designed with a mixed wood core to ensure a perfect style match with oak doors. Pre-finished to a very high standard, providing a quality and durable closed pore finish.
Perfect Style Match: The mixed wood core is designed to ensure a seamless and perfect style match with oak doors. This creates a cohesive and aesthetically pleasing look for internal doors, architrave, and mouldings.
Quality: The pre-finished mouldings demonstrate a commitment to quality craftsmanship. This attention to detail enhances the overall appeal of your products and reflects positively on your brand.
Durability: The pre-finished, closed-pore finish not only adds to the visual appeal but also enhances the durability of the mouldings. This ensures a long-lasting and robust solution for your customers, contributing to customer satisfaction.
Versatility: The mouldings can be used for various applications, including internal doors and architrave. This versatility makes them suitable for a range of interior design styles and preferences.
Easy Installation: With pre-finished mouldings, the installation process becomes more straightforward. This can be particularly appealing to customers who may not have the time or expertise for extensive finishing work.

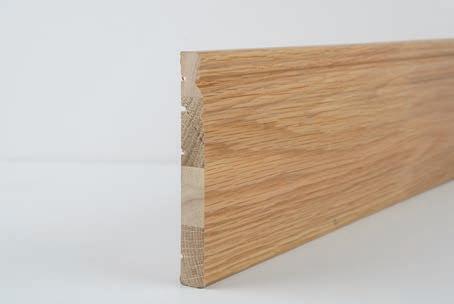
119/144 X 18 X 3600mm
MOULDED
OAK SKIRTING PRE-FINISHED

69/94 X 18 X 2185mm
MOULDED
OAK ARCHITRAVE PRE-FINISHED
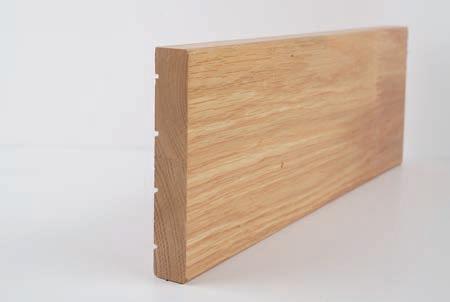
144 X 18 X 3600mm
CONTEMPORARY
OAK SKIRTING
PRE-FINISHED
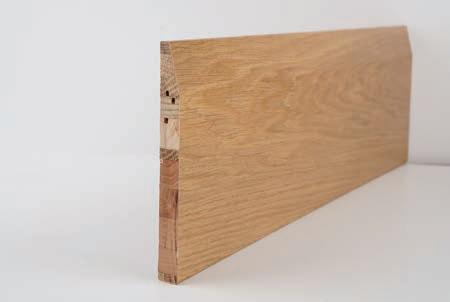
144 X 18 X 3600 mm
CHAMFERED
OAK SKIRTING PRE-FINISHED
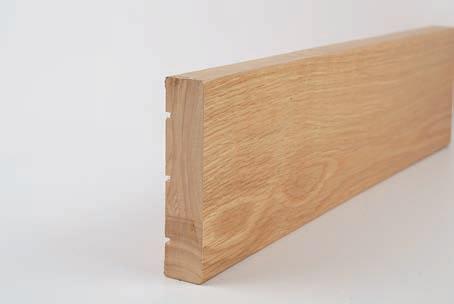
78 X 18 X 2185mm
CONTEMPORARY
OAK SKIRTING PRE-FINISHED

78 X 18 X 2185mm
CHAMFERED
OAK SKIRTING PRE-FINISHED

105/133/144MM OAK DOOR FRAME Varnished (Whiteriver)
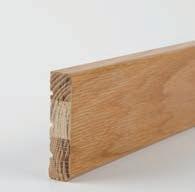
44MM X 12MM OAK DOOR LINER Varnished
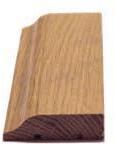
FRAME

94MM X 12MM OAK DOOR LINER Varnished


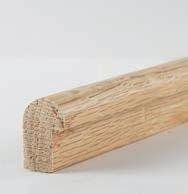

140MM X 1000MM OAK DOOR SADDLE Prefinished

WHITERIVER OAK MOULDED (119/69mm)

WHITERIVER OAK CHAMFERED
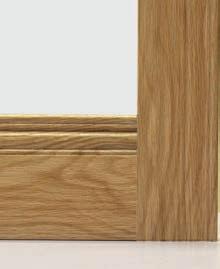
WHITERIVER OAK MOULDED (144/94mm)

WHITERIVER OAK OAK CONTEMPORARY


We have a long tradition of working with Architects & Designers on both commercial and residential developments. Along with offering our product range which is displayed on our site, we also offer a bespoke product design service for larger projects. We have expertise dealing in both new design and protected restoration. Our company has worked on many leading projects and have expertise in the following areas.
• Hotels
• Bars & Restaurants
• Retail
• Residential
• Health care
• College/Universities
• Student accommodation
• Museums
Please do not hesitate to contact us to discuss any requirements you may have.
Tel: +353 (0) 90 645 4544 or seadec@wrg.ie
As a specifier, you will be aware of the increased importance in ensuring that fire door sets are supplied to site with the correct design, ratings and certification. We are here to assist you in this regard. We have our technical support team available to provide advise for all your project fire door requirements.
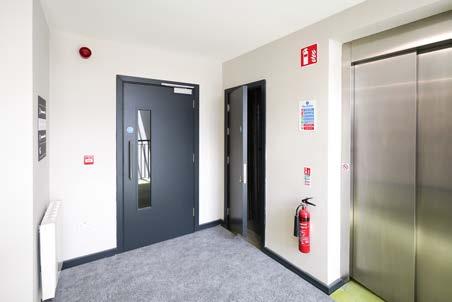
Lunch & Learn
Seadec provides Lunch and Learn presentations to keep you advised of regulatory requirements and any up to the minute changes in the marketplace in terms of new product or design developments
Fired door certification documents.
Our fire door certification documents provide a full listing of approved door set components and door set configurations that our doors can be used for. We can also supply our smoke control certificates and Acoustic certificates.
Technical data sheets
In order to provide you with the all the specifications you need, we have a range of technical data sheets available for you.
Installation instructions
Seadec has produced a clear installation program for you to ensure that fire door sets have been installed correctly and in line with our fire door certification documents.
Models
We are delighted to provide links to our range of BIM models, showing not only the doors and door set details, but also referring to the appropriate fire door certification documents.

Check out Seadec in the NBS platform. We have an array of products, projects, brochures, and certifications available within our profile which we encourage you to explore and discover. Should you require additional information, please browse our website, or reach out to us. We would be delighted to answer any questions or queries you may have.
• Products
• Case Studies
• Fire Doors
• Data Sheets
• BIM Models
• Specification Documents
Visit our NBS Partner account by scanning this QR code.

Preparation is key to any project no matter how big or small. Firstly select a good, dry, clean space to lay the product down flat prior to finishing with sufficient room to work around and where the product can be left to to dry. As with all painting projects adequate ventilation during painting and drying is essential.
The next step is to spend a few minutes checking for any imperfections that may require filling and fine sanding - this is key to achieving a flawless finish and a vital step in the process. The top and bottom of door must be painted the same way to ensure they are fully sealed.
Once the surface is clean and dust free, apply a water based undercoat which will allow better adhesion for your chosen finish.
When the undercoat is dry, give the surface a light sanding before applying your chosen oil or water based finishing coat.
Paint manufacturer's drying guidelines will vary therefore it is important follow them. While "touch dry" may allow you to handle the product it may not be sufficiently dry to begin fitting hinges and handles until full recommended drying time is completed.
For fire doors, please refer to their certification for fitting instructions.
Your Seadec door and accessories (frames, skirting & architrave) must be stored flat on a clean, dry and level surface, with level battens to allow the air to circulate. To allow your door and accessories to acclimatise to their environment, they should be left in the house, for at least 7 days, with the heating and environment regulated per installation guidelines below. Doors should be stored flat. Environmental and door moisture readings should be taken prior to hanging and recorded, to ensure that the doors and the environment are in correct. Failure to allow the doors to acclimatise may cause excessive expansion and contraction leading to splitting and warping and will void the guarantee.
Unfinished or primed doors must be sealed and painted immediately after hanging with at least three coats applied.
Seadec doors and accessories must not be installed into a house that is freshly plastered, tiled or painted, it is crucial that building is properly dried out and that heating and humidity in building are stable before doors or accessories are brought on site or fitted, please ensure the building meets with the moisture and temperature guidelines below. Should a door require alteration, cutting or planing, it must be immediately varnished with three coats, otherwise it will absorb moisture which can lead to problems such as warping or splitting. Seadec doors may be altered by up to 10mm off the top and bottom and up to 7mm on each side only. However, any alteration of a Seadec door will void the warranty. For Fire Door alterations, please consult the relevant fire certificate.
Where doors are manufactured with solid timber, there has to be a consideration that timber will adjust itself to the environment. Therefore, please note that there is a BS standard of +/- 4mm of a bow tolerance on the length of a door.
Prior to removing the packaging, ensure that the doors, frames, skirting and architrave are the correct size and colour. Prior to removing from packaging, inspect each door, frame and piece of skirting and architrave in daylight for any visible faults or defects, also check the colour structure and finish. Once any Seadec product is removed from its packaging, it is deemed to be acceptable and cannot be returned for any visible faults or defects. Please note: Timber is a natural product and may show variations in colour or graining.
Ensure that the frames where the doors are being fitted into are plumb, and that the doors are not strained to fit into uneven framing. Fit 3 hinges on all doors at all times.
The area of installation (the concrete floor and walls) must not be over 4% moisture content. This can be tested with an appropriate moisture meter. The temperature be between 18° - 22° and the relative humidity between 40% – 60%, while the doors are being stored, before, during and afterthe installation. Do not bring doors, skirting or architrave into a house or site which does not meet the above conditions.
When fitting a lock or a handle, it is best not to fit the lock where the stile (uprights) meets the rail (horizontals) as this will weaken the structure of the door.
Timber likes pleasant room conditions, just like us, a room temperature of approx 20°C and humidity of about 50% – 60%.
• Us e a clean dry cloth to clean the doors.
• Furniture polish may also be used.
• Never use wax or aggressive detergents or products containing ammonia or silicates on Seadec products.
• Our opaque medical glass should be cleaned with a dry, soft cotton cloth. Do not use damp cloths.
Ensure that rooms are well ventilated, particularly in rooms where there are large changes in temperature and moisture. In the event of a proven manufacturing defect, Seadec or the Seadec retailer’s total liability shall under no circumstances exceed the value of the defective product. Seadec or the Seadec retailer’s shall not in any way be responsible for any additional consequential costs or losses. If you are unclear of any of the above instructions, contact your local Seadec supplier.


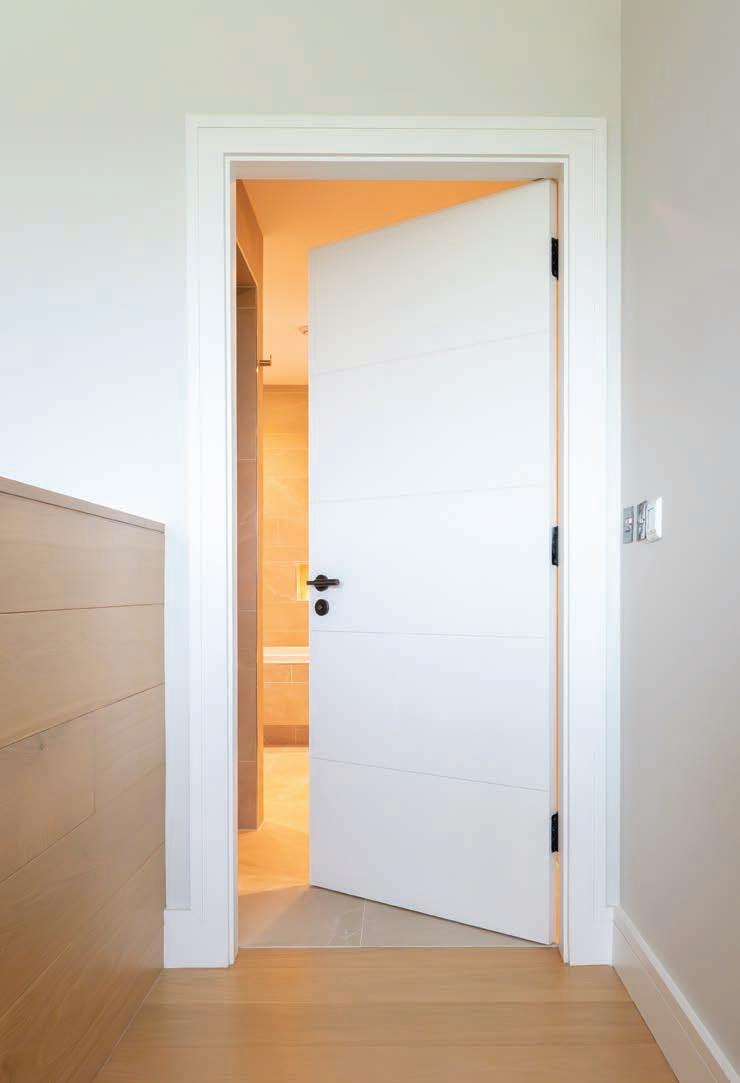



Follow Us
Join our social media community for tips and discover new products.
www.instagram.com/whiteriver_group www.linkedin.com/company/seadec

www.seadec.ie
Seadec provides Lunch and Learn presentations to keep you advised of regulatory requirements, and any up to the minute changes in the marketplace in terms of new product or design developments.
Contact Declan.Lynch@wrg.ie to register.

