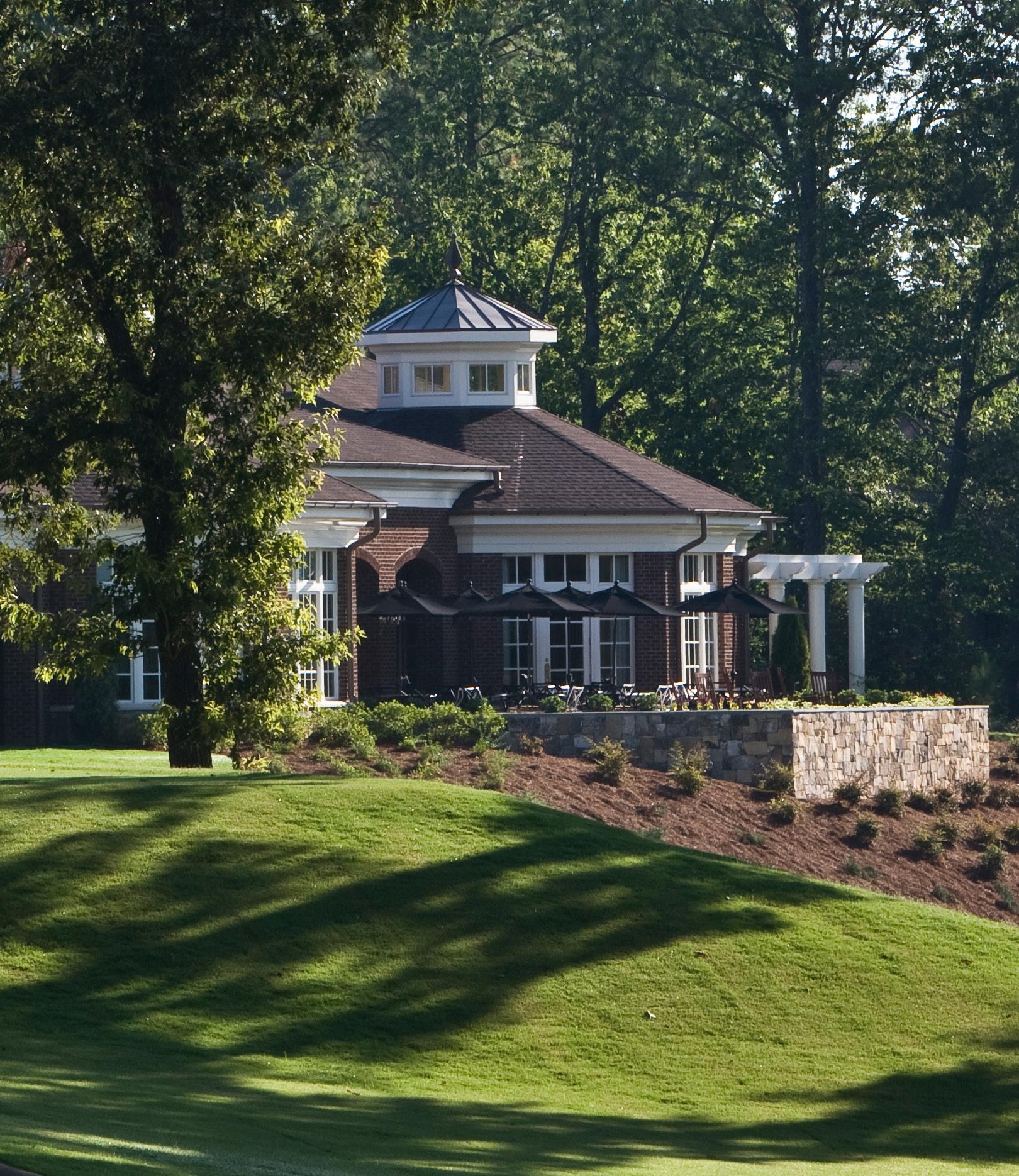
ISSUE Nº 2 • SUMMER 2011 Smaller is the new big. style & substance The 5th Wall p. 2 Inside Out p. 6 Country Club, City Club p.7 p.4 A Chambers Publication Inverness Country Club, Birmingham
Dear Friends:
“Sprawl” isn’t a pejorative reserved just for the suburbs. Many private clubhouses have succumbed to the same fate over the decades. “We need more space for formal events,” “How about a cozy spot for bridge,” “Wouldn’t it be great if…” Traditionally, a lot of clubs addressed member demand by simply building on a new ballroom, adding space for special activities and, generally speaking, tacking on square footage every time a new need was identified.
We’d like to declare the Age of Clubhouse Sprawl officially over.
We’re seeing a meaningful trend in recent years toward smaller, more efficient clubhouses that make much better use of their floor plans. Smart, flexible spaces are more highly utilized and significantly more operationally efficient — but still maintain coveted elegance and even spaciousness. Older clubs are getting into the act, too, rebalancing rather than reflexively rebuilding.

Club evolution is a constant. We’ll keep sharing stories — stay tuned and enjoy.
The 5th Wall
A room’s “most neglected surface,” say Chambers’ designers Bob Hickman and Chad Flickinger. Beveled, coffered, planked and upholstered, these ceiling trends are drawing eyes — and raves — from clubs across the country. “Designed, colored and lit properly,” says Flickinger, “a beautiful ceiling enhances everything below it.” Indeed.
Controlling the acoustics is critical in both large and small spaces. Fabric panels like these provide elegance and absorb sound, whether quiet voices or boisterous partygoers.

Painting, moldings and a sculpted frieze turn this dining room in the Bahamas into a veritable aviary — and a showcase for the varied wildlife outside its doors.
Rick Snellinger President & CEO


We also invite you to enjoy TheChambersEdge, a monthly e-newsletter with information, trends and data focused on club operations and best practices. Subscribe here.

Visit our blog, Club View, at clubviewblog.com.

hot products a note from chambers
Bob Hickman Chairman of the Board
2 ] chambersusa .com
Lyford Cay, New Providence Island, Bahamas
Concealed lighting adds another level of ambient light. Flexible LED tape light in a ceiling cove like the High Output tape light from Nora Lighting makes the ceiling look like it's floating on air.
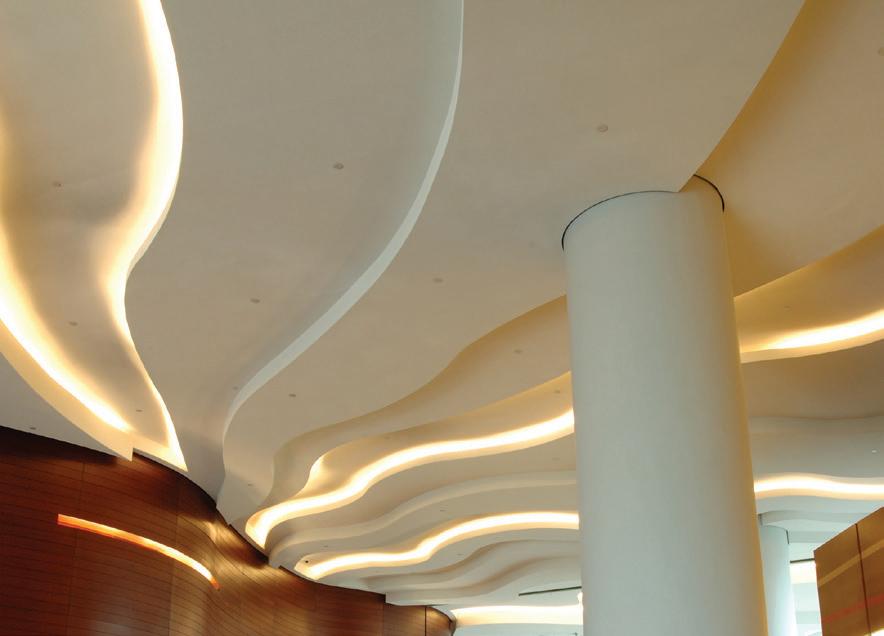
Wood beams have long been used to create a tavern feel. Plank ceilings are now adding visual interest to traditional and transitional spaces.
2
Style & Substance: The 5th Wall
4 Inverness: Smaller is the New Big
5 Survey: Make More, Waste Less
6 Trending: Inside Out
7 Ask the Experts City Clubs: Evolving in Close Quarters
8 Behind the Curtain
Molding, rosettes and other architectural details can transform a ceiling from staid to stunning.
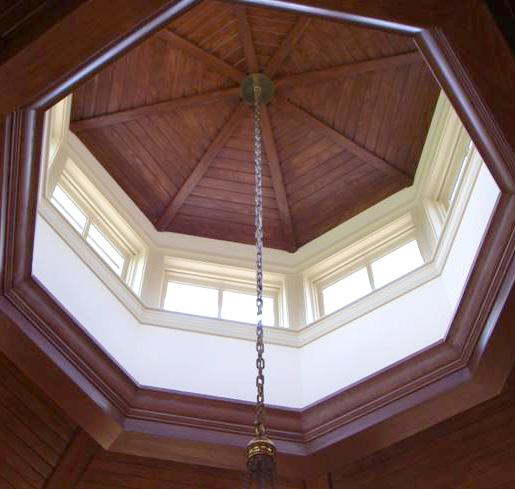

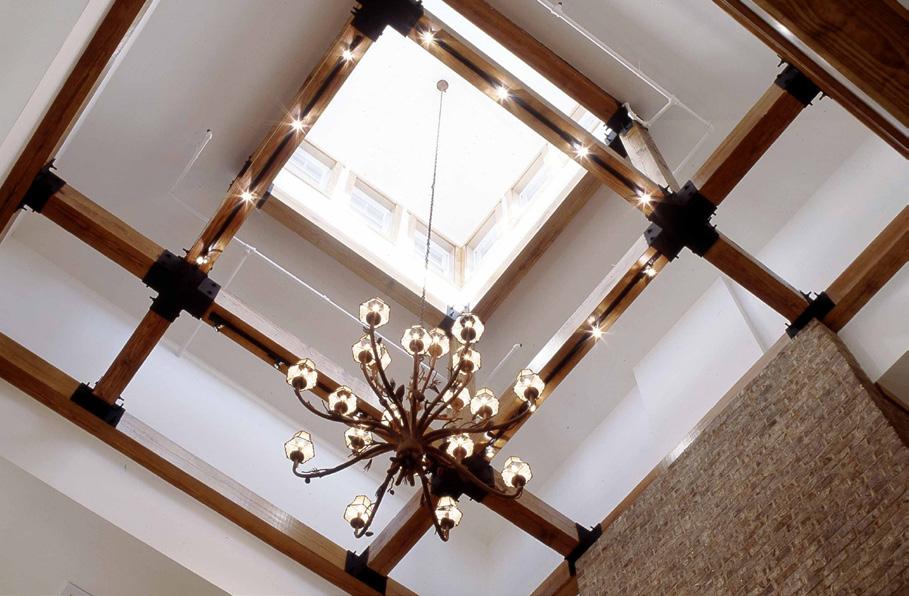
For more product information, contact Clubhouse Furnishings Associates at cfa@chambersusa.com.
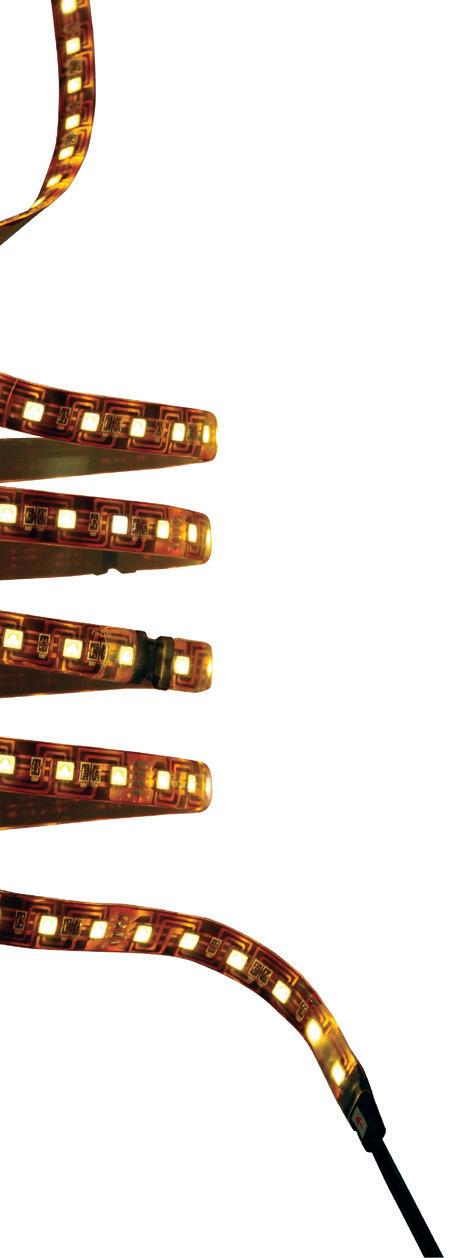
INSIDE this ISSUE
18 99 club road Issue Nº 2 / Summer 2011 Club Road is a quarterly publication of Chambers. Managing Editor: John Snellinger clubroad@chambersusa.com 410.727.4535 Clubhouse Furnishings Associates is a division of Chambers planning / architecture interior design / purchasing www . chambersusa . com
C L UBH O U SE FURNISHINGS ASSOCIATES subscribe
Smaller Is the New Big
We understand you took an interesting career path to the club world. Can you give us some of the highlights? I started out as a commercial fisherman, actually, turning a high school job into my first career. One year of that convinced me that I wanted to go to college. I showed up my first day wearing a tie, became an accountant and moved to Washington, D.C.
What’s your customer service philosophy? In this business, the most important thing is anticipating members’ needs. What we offer isn’t unique (golf, tennis, gym, a great dining venue); what we’re selling is atmosphere.

How do you find the right people to deliver on that kind of expectation? We hire personality. Then we train, train, train.
You’ve had a pretty varied career. Is there anything else you wish you’d done? Gone into politics.
The entrance is grand and elegant, with a 30-foot atrium and marble floors. It, at once, awes and welcomes as it escorts you quickly to dining, fitness and meeting spaces.
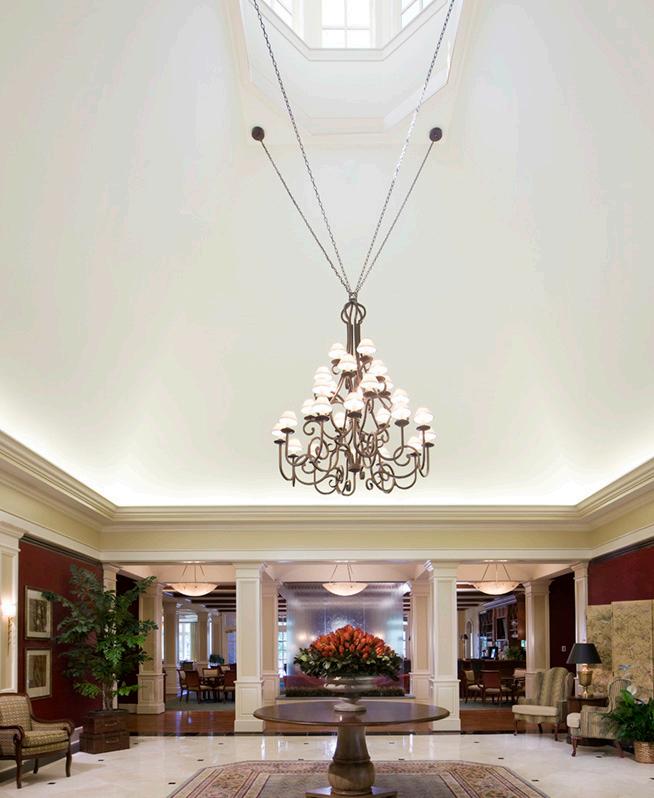
Rewind tape, enter the same front door — this time as a wedding guest. That same lobby is now host to a beautiful pre-dinner cocktail reception. The registration desk is now a fully stocked bar. If you were to peek behind the door around the corner, you’d find the one-
time conference room is now a food service staging area for this 300-person formal event.
The versatility of the space is not an accident. It was carefully considered when Inverness Country Club in Birmingham rebuilt in 2008. “The silver lining,” says club Owner Bill Ochsenhirt of the devastating fire that leveled the original 1970s-built clubhouse, “was that we were able to build our dream club.”
Bill Ochsenhirt on the road with read the full interview Congratulations to Inverness, winner of Golf Inc.’s NEW CLUBHOUSE OF THE YEAR take a tour More at www.iccalabama.com. Continued on page 5 featured the
4 ] chambersusa .com subscribe
Inverness Country Club Owner Bill Ochsenhirt
prototype club – old & new
rethink, reuse, rebalance — older clubs think new, too.
Efficient planning isn’t relegated to ground-up construction.
Many older clubs are rebalancing spaces to get the most use out of their floor space, creating flexible spaces, introducing modern equipment and systems to improve energy usage and efficiency, and reprioritizing layouts to address evolving member needs.
in fitness facilities and childcare. out single-use spaces and vast and empty hallways.
Continued from page 4
Indeed, Inverness is considered the new prototype according to Chambers Architect Ken Hart, who led the club’s redesign. “It combines all the amenities and even architectural integrity of an older club,” he says, “but in a much smarter, more efficient way.”
and a technology-obsessed kitchen, it provides the same or better services than clubs many times its size — and at operating costs far less.
no idle spaces
“No one has ever said, ‘I wish this clubhouse were bigger’,” says Ochsenhirt.
Make More, Waste Less
make more
80% have added special events and programs in hopes of increasing revenues
69% have recently improved recreational facilities
54% ginned up outdoor food & beverage service
Fitness facilities were most often the most recently renovated space:

50% have renovated within the last 3 years the impact?

Renovating dining facilities increased revenues by at least 10% for 76% of respondents
58% of those who upped the ante on their function and banquet facilities have seen a 20+% increase
The club of the future, say the experts, provides coveted member services while optimizing everything from energy use to staffing. At only 25,000 square feet, Inverness is 13,000 square feet smaller than the average American clubhouse. Yet with stateof-the-art fitness facilities, childcare read the full story read full results
The new club (and older clubs can rebalance and retrofit — see the sidebar at left) focuses on three areas of efficiency...
This quarter’s Chambers Survey of club leaders around the country focused on generating revenue and combating inefficiencies.
waste less
63% have up-to-date infrastructure systems (HVAC, electrical, plumbing)
For those who’ve updated their systems in the last 5 years, 29% have seen an 11-20% energy savings 57% are saving 5-10%
Want to participate in our next survey? Email us your name, title and club.
featured
[ SURVEY ]
clubroad@chambersusa.com [ 5
Navesink Country Club, Red Bank, NJ
Indoor Amenities Find Their Way Outside insideout
Clubs as “an extension of home” — we hear it daily. So where home trends venture, so too goes the club world. In this case — outdoor living areas that reflect their indoor counterparts. Comfortable, full service and versatile. For clubs, they also require some creative thinking to enable comparable food & beverage service, keep the bugs at
there’s an app for that!
Full outdoor food & beverage service is coming to more areas of the club — from poolside and porticos to courtside and even the fairways. The trick is keeping service fast and efficient.
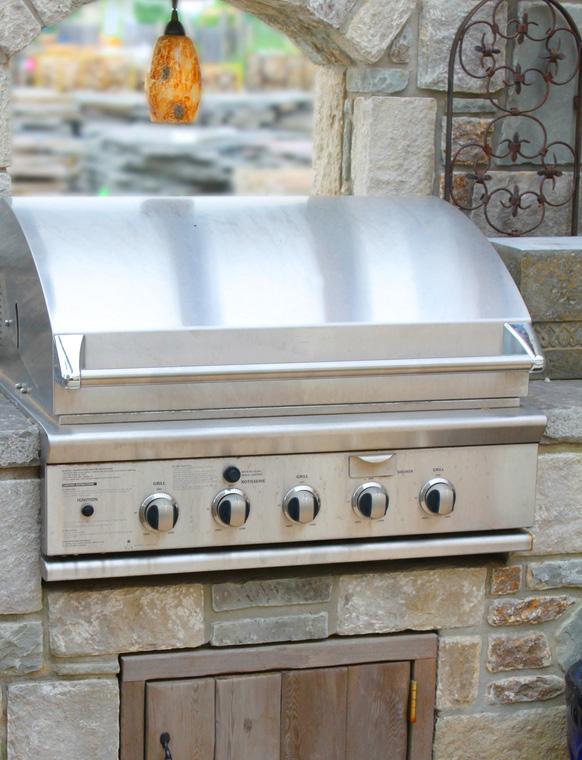
Clubs are responding by adding dedicated service staff, outdoor bars and grilling areas for easy access, and tapping technology to help — yes, there’s a country club iPad app for placing food orders!


all the comforts of home.
Fireplaces and firepits, intimate social seating areas and TVs are an increasing presence at clubs in a variety of climates.

keeping it fresh. Food & beverage trends make their way outside, too — we’re seeing everything from the expected (fresh food options, often “grab and go”) to the novelty (remember tiki bars? they’re baaack).

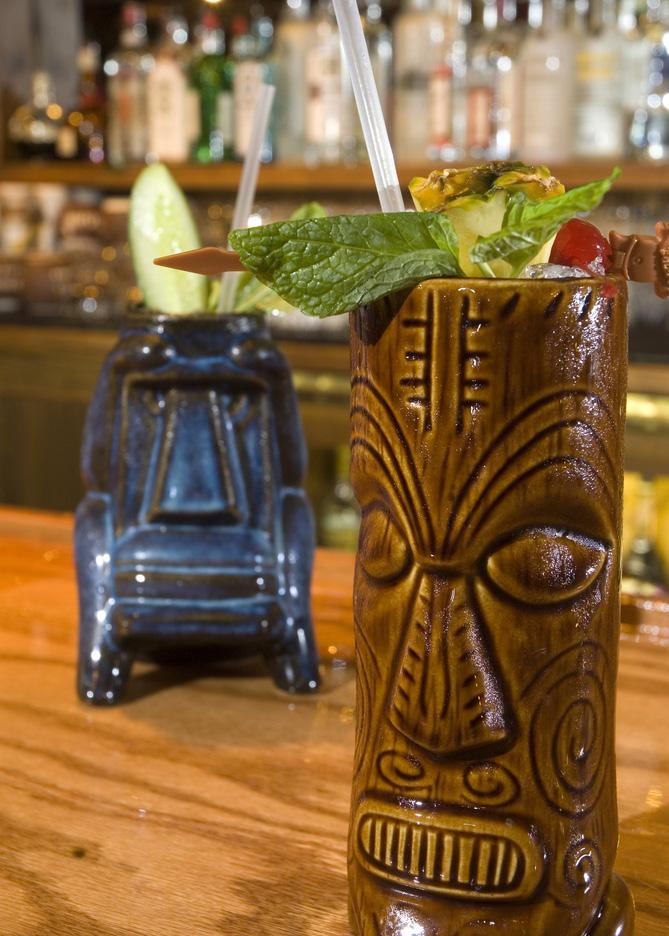

trending
chambersusa .com 6 ]
Chambers’ Architects & Designers
City Clubs: Evolving in Close Quarters
Private city clubs are facing issues similar to country clubs — the need to attract younger members, increased emphasis on casual dining, the need to be more technologically sophisticated to meet members’ needs and to maintain or grow their meeting businesses.
Reconcepting dining spaces into more exciting and lively spaces that allow them to compete with area venues.
Dick Heise Director of Club Studio
Allow for spontaneity — ensure there’s always an available space to gather even if other areas are reserved for private events.
Bob Hickman Chairman, Interior Designer




Casual, casual, casual. Younger professionals, especially, won’t dress up just to go to the club after work.
Chad Flickinger Interior Designer
Rebalance. Look at the revenue stream for your club and consider reallocating spaces to maximize revenue potential.
Rick Snellinger President & CEO, Master Planner

Redefine the parameters of membership. Offer reciprocal memberships with comparable clubs — especially those with varied amenities, offer mini memberships to graduate students at local universities, or target businesses that are starting up in your area with trial memberships.
Patricia Sampson Managing Director
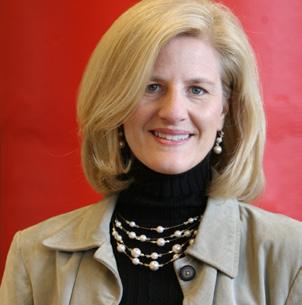
Video conferencing, media rooms, audio visual capabilities and the like.
Bob Doyle Architect
Reach out beyond the membership to host events that bring new faces (and potential new members) to the club. Make sure they leave with information on how to join — perhaps at a discounted rate.
Steven Sutor Senior Interior Design Associate

ask
have a question for chambers ’ architects & designers ? email us at clubroad@chambersusa.com . [ 7 perspectives
Q. With more finite spaces to consider than their country club brethren, where or how does the smart city club focus its evolution?
read the full story
clubroad@chambersusa.com
behind the
Curtain

inspiration behind the scenes and the inspiration at chambers.
Chambers put out its first shingle in 1899. It has been providing interior design since long before it was called interior design and architectural services for more than a century. Keeping abreast of the latest trends, materials and resources has been a passion of the firm for longer than most firms have been in existence.

Today, Chambers boasts one of the largest in-house resource libraries in the country. Fabrics, upholstery, floor and wall coverings, tiles (stone, ceramic, glass, engineered), lighting, kitchen and bath fixtures, decorative surfaces and accessories. Bricks, stone and more exterior surface options, moldings, ceiling materials, wall and façade materials, acoustic options and more. Furniture and more furniture… If it’s an option, you’ll likely find it in the Chambers’ library — or librarian Peg Nichols will know just where to find it.

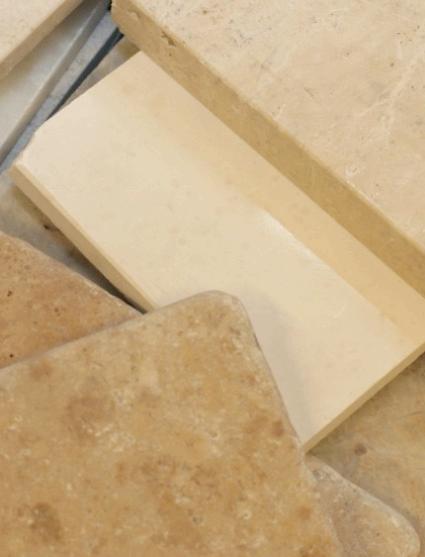
Initially an interior designer herself, Nichols has been Chambers’ librarian for nearly 16 years, tracking, organizing and researching materials for thousands of products and hundreds of projects over the years. Specific directive (silk embroidered drapery fabric) or general inquiry (“I need a relatively inexpensive and highly durable flooring solution for…”), Peg can likely
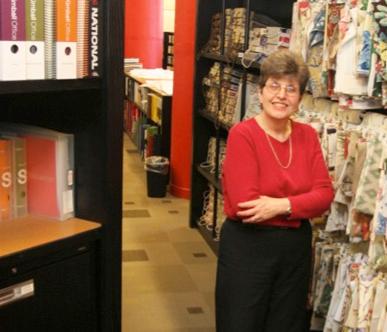
find and present options before an architect or designer has made their way back to their desk.
She can also rattle off the tastes and proclivities of most of Chambers’ architects and designers. “The club world is pretty traditional,” says Peg. “Still, I know that Bob (Hickman, chairman) leans toward natural fiber wall coverings and more cutting edge design. Steven (Sutor, interior designer) is working on a lot of kitchen and bathroom projects right now. And Patricia (Sampson, managing director) is constantly bringing me new challenges to research — right now, I’m looking for a specific kind of folding door for her. ” It keeps her job interesting and Chambers’ staff constantly energized by the introduction of new products and materials.
 Peg Nichols Librarian
Peg Nichols Librarian
read the full story CHAMBERS CHALLENGE Give us your best — or worst! Have a room in your club you’d like to freshen up, a space you’d like to reconfigure? Learn more on our blog, Club View. 8 ] subscribe




































 Peg Nichols Librarian
Peg Nichols Librarian