THE CULTURAL PROJECT AS AN INTRODUCTION TO GUERRILLA ARCHITECTURE”
‘EMPTYING ’
WU Changrong 3035894216
CHARLOTTE LAFONT-HUGO & GILLES VANDERSTOCKEN (BEAU)
THE UNIVERSITY OF HONG KONG: MARCH STUDIO SEM1 2022-23 (ARCH7083 DESIGN 13)

THE CULTURAL PROJECT AS AN INTRODUCTION TO GUERRILLA ARCHITECTURE”
WU Changrong 3035894216
CHARLOTTE LAFONT-HUGO & GILLES VANDERSTOCKEN (BEAU)
THE UNIVERSITY OF HONG KONG: MARCH STUDIO SEM1 2022-23 (ARCH7083 DESIGN 13)
use it show it contrast it dysfunctional plan to live in and exhibit it contrast the raw concrete unfinished walls domestic living space
-
Group work (3 groups)
-
Assignment: Each group to design and build a 1:1 element related to cultural spaces design; a vertical support, aka “the wall” (group 1), an horizontal support, aka “the vitrine/pedestal” (group 2), a lighting device (group 3). All of these elements should be self-standing, DIY construction, dismountable/remountable (transportable) and within a budget of 1’000HK$ maximum per element. It is recommended to use “off-the-shelf” components and focus on assembly construction logics. (See examples list in REFERENCES)
-
Aim: Develop an eye for hi-jack, bricolage, do-it-yourself or experimental construction potential solutions for the most common elements encountered in cultural projects.
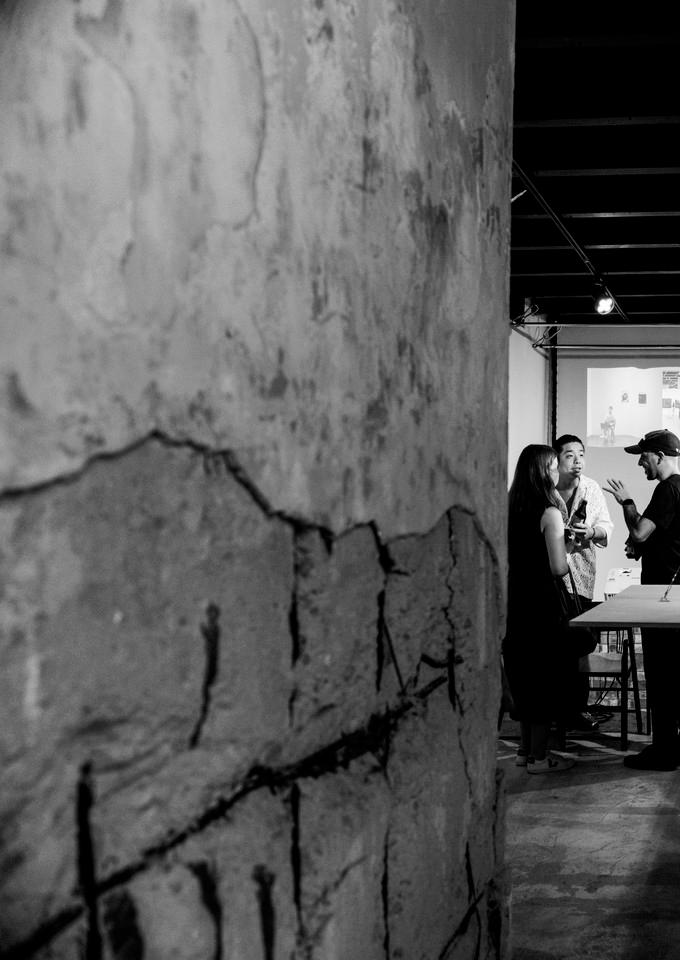
-
Schedule: 1 week organised as…
o DAY 01: Supplier’s area exploration in Tai Kok Tsui / Mongkok / Prince Edward neighbourhood, samples collection and price assessment, first draft of design.
o DAY 02: Design presentation to tutors, including construction method and budget.
o DAY 03-04-05: Fabrication.
o DAY 07-08: Exhibition (together with other studios production) -
Outcome: 3 elements scale 1:1 + related drawings/sketches (1 per group).
-
Grading breakdown: 5% (group grade)

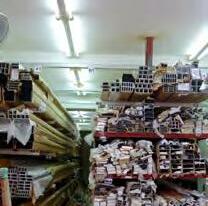
Day1, 2pm, we studio all mee at BEAU studio, and then followed Obie ti start the suppliers exploration and we 3 groups need to think and start the sample collection. After the trip we had a touch-base and drinks with tutors at BEAU studio. What a fun day!

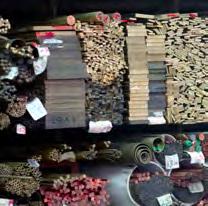

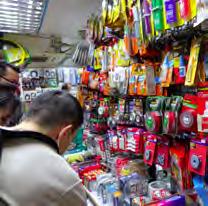
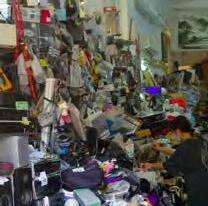
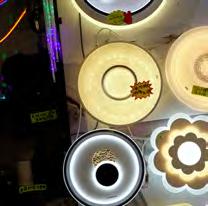
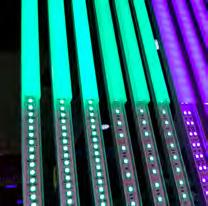

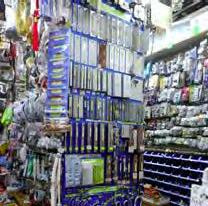



Day2, 2pm, we met in4F studio with our sketch proposals. Followed by a intro of workshop, we had the first discussion of design. 6pm, we had a touch-base and conclusion with our proposals. Then we have to schedule our plan and took action. Then we design a table with one pole. And we decide to use tensil structure. What a intense start!
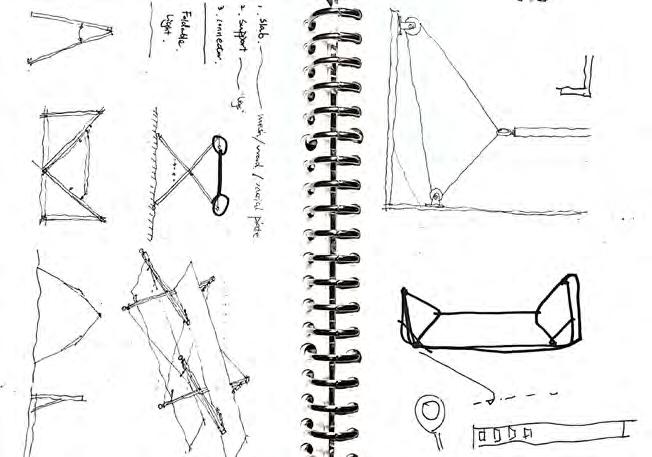

Day3, We model we test we list. We warped up all the expexted wood and hardware parts and we plan to buy all of them! . Base on the search we did on day1 we scheduled the potential shop lists and we went there to buy all we need. What a promising start!


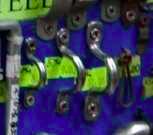
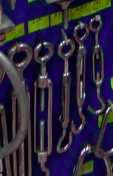
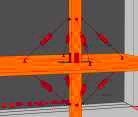
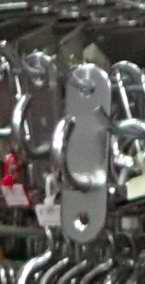
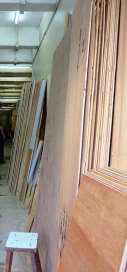









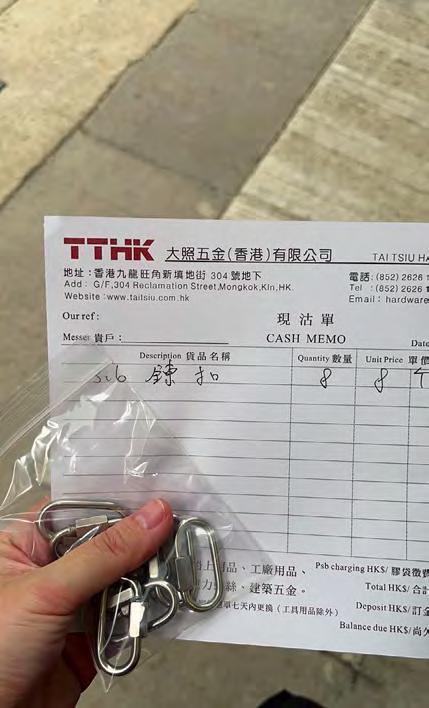
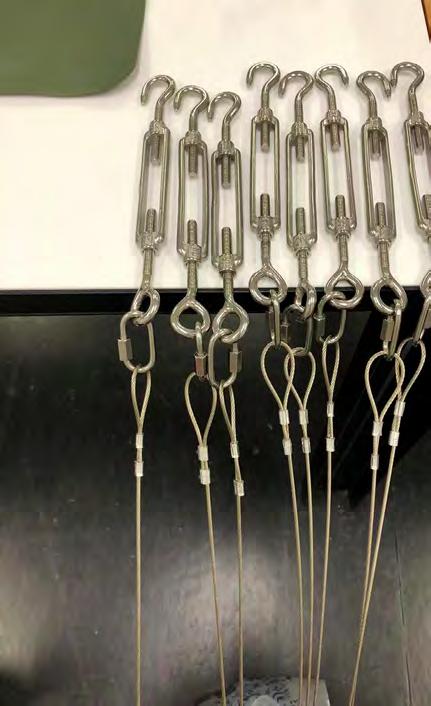
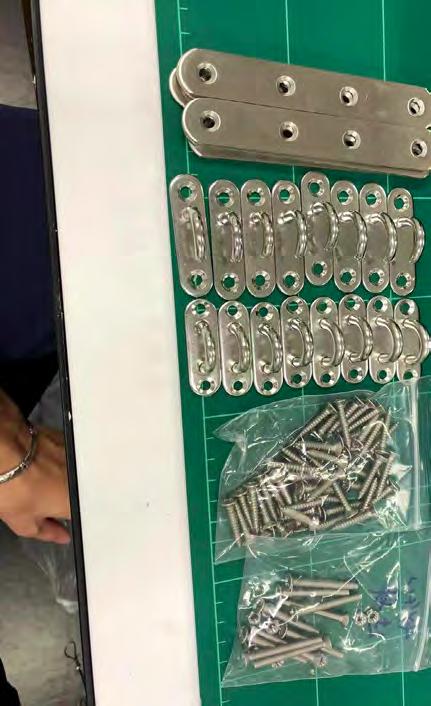
Day4, We start to install the parts. Though all are self-standing and dismountable/remountable, we still need to consider how we connect all and how it would fix to the real site. We sketched and we tested. Also, we have to buy parts all within a budget of HKD1000, and we did it! What a tough bargin process!


Day5, We have to finish all the fabrications and transport all to the site. because our design is really clear and easy to install ot uninstall, we easily package all there and install quickly. What a fun project!
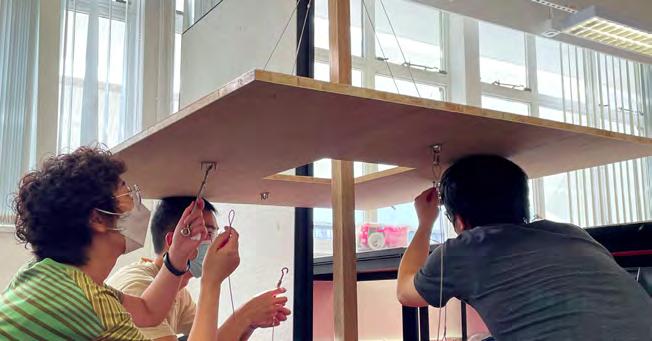
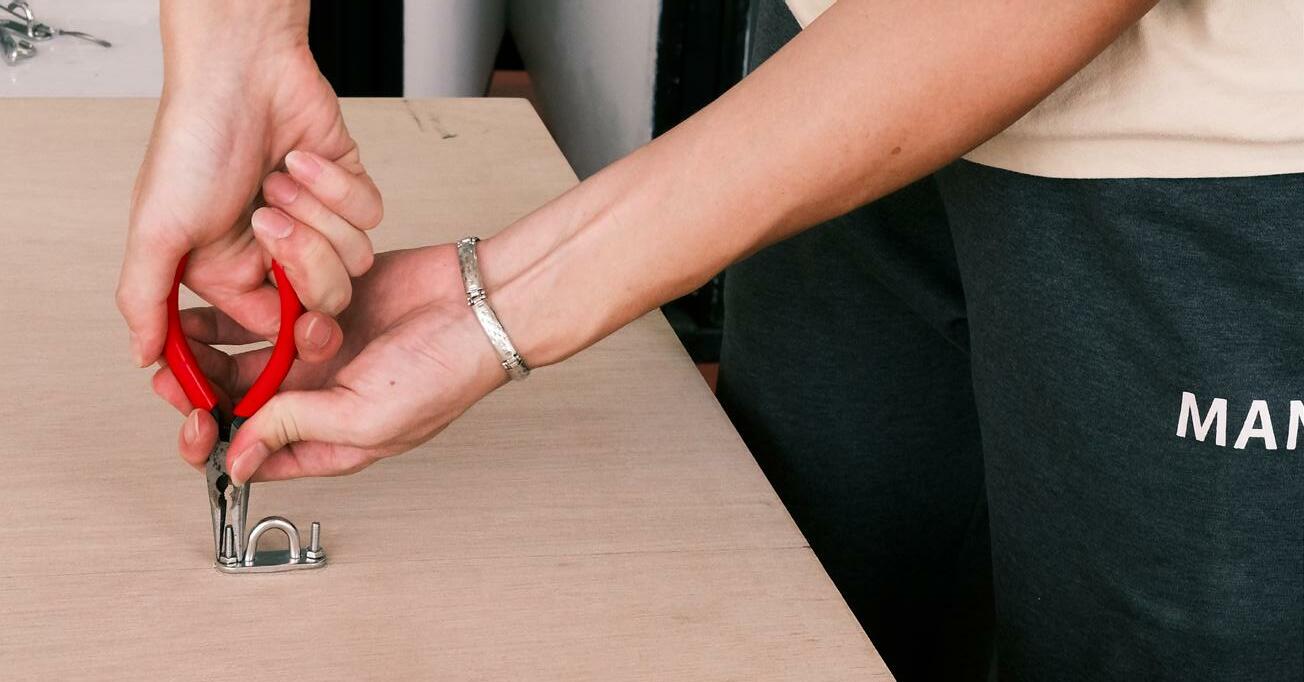

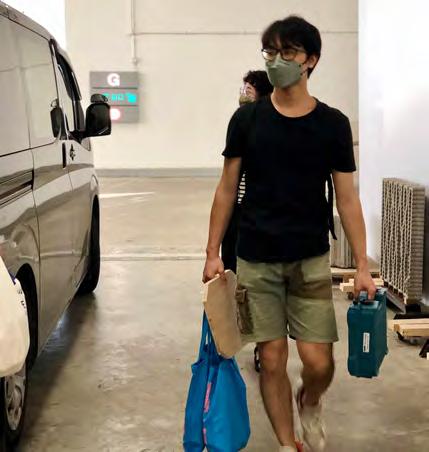
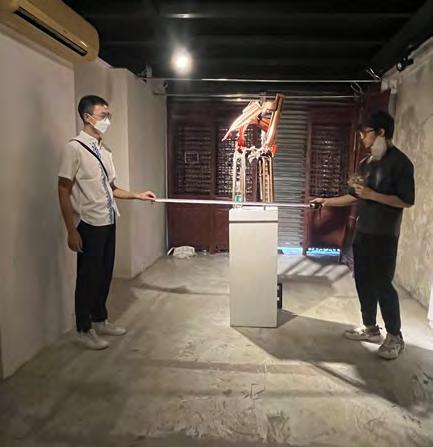
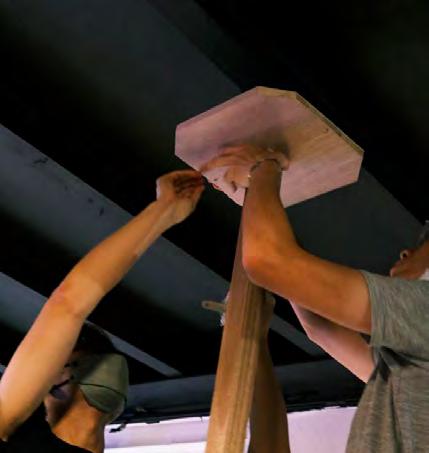
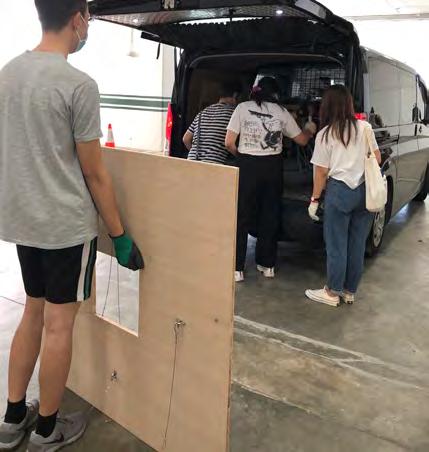
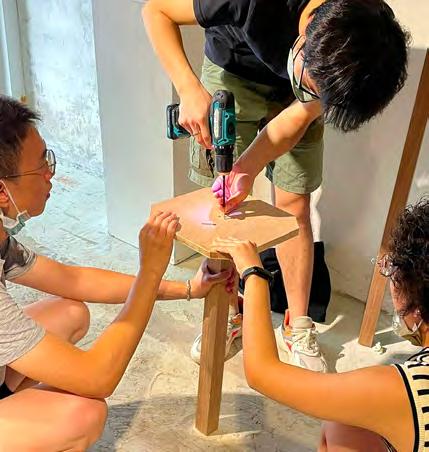
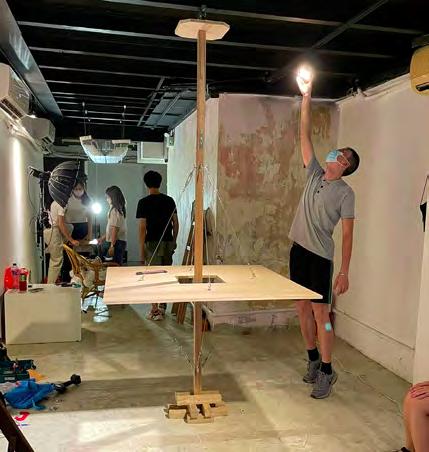
Day6, 6pm we began the party, let’s drink and talk around the elements. What a enjoyable moment!

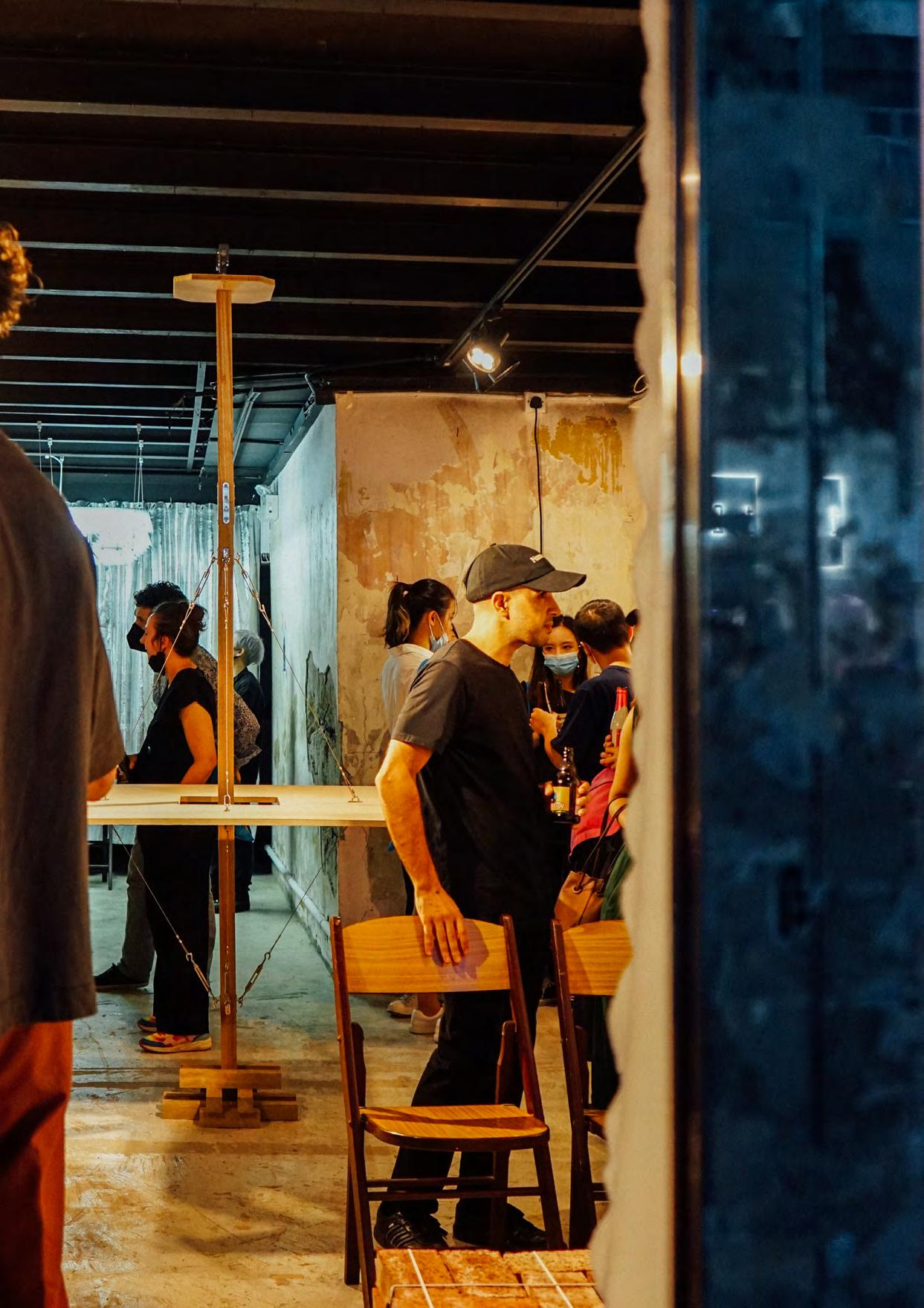
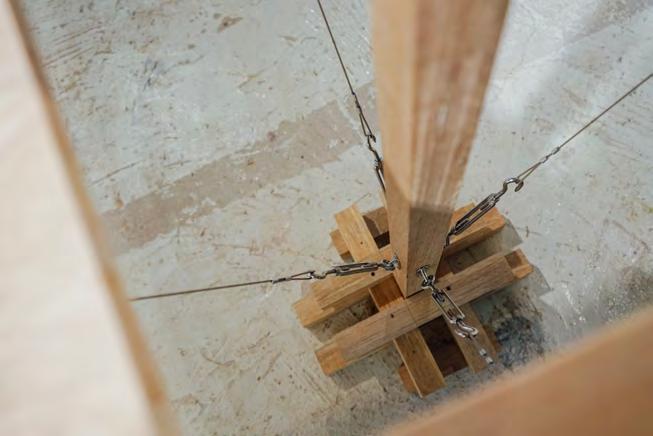
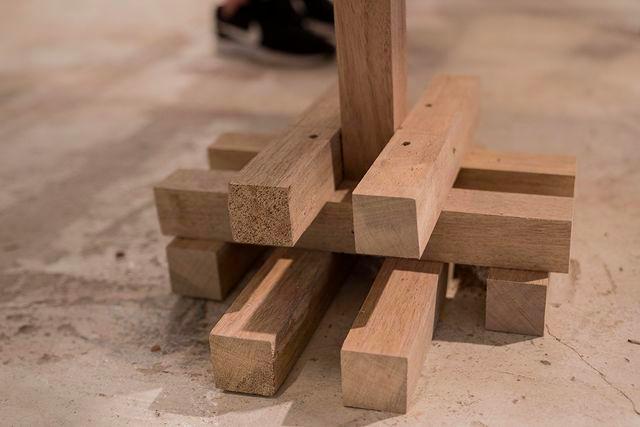
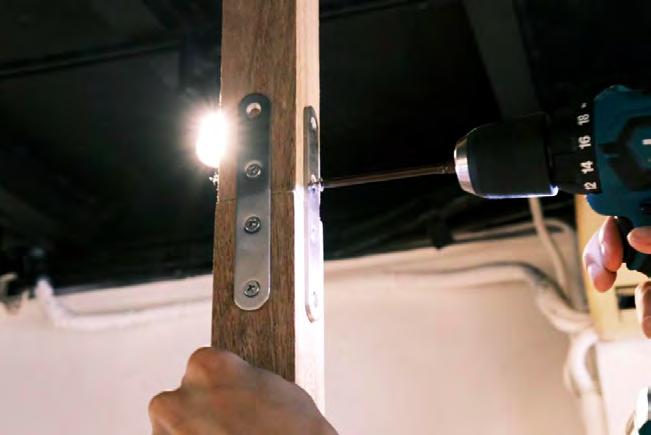
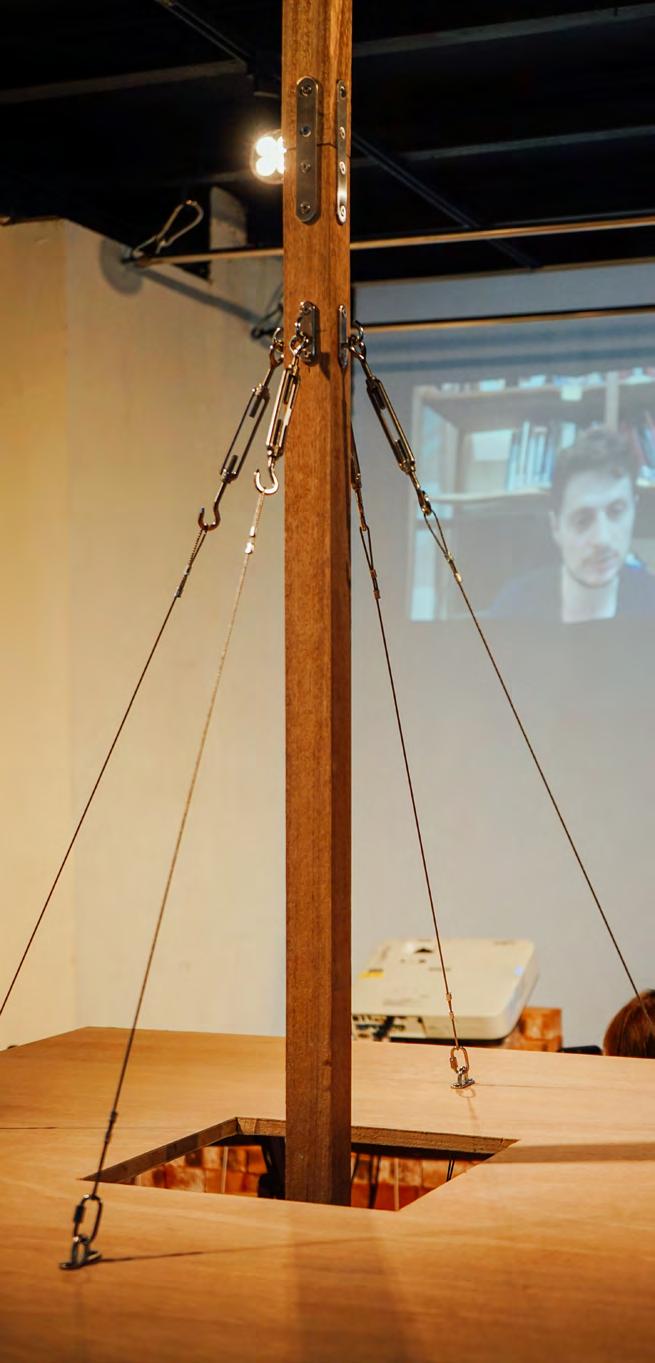
The workshop aims at opening up the material side of the studio. Students will explore both the design and construction of three elements classically deployed/ employed in cultural spaces: a vertical display (aka “the wall”), a horizontal display (aka “the pedestal”) and a lighting device. These elements have to be dismountable, cheap and made-out of off-the -shelf standard/proprietary components and materials.


The initial idea of ‘horizontal’ device came from thinking about the numbers of support legs of a table. As a challenge to the traditional four-legged table, we designed a horizontal display structure supported by a single pillar. To achieve this, a suspension structure was applied to create a floating effect. This design is dedicated to using off-the-shelf node construction for easy assembly/disassembly and also for easy transportation. In terms of structural design, it includes three aspects - the foundation, the cable connection between tabletop and pole, and rigid connection between pole and I-beam.
Day7, after the party we packaged all the parts back to the studio. Festival is over, elements become elements, they remain empty, they remian meaningful as they are in a party.
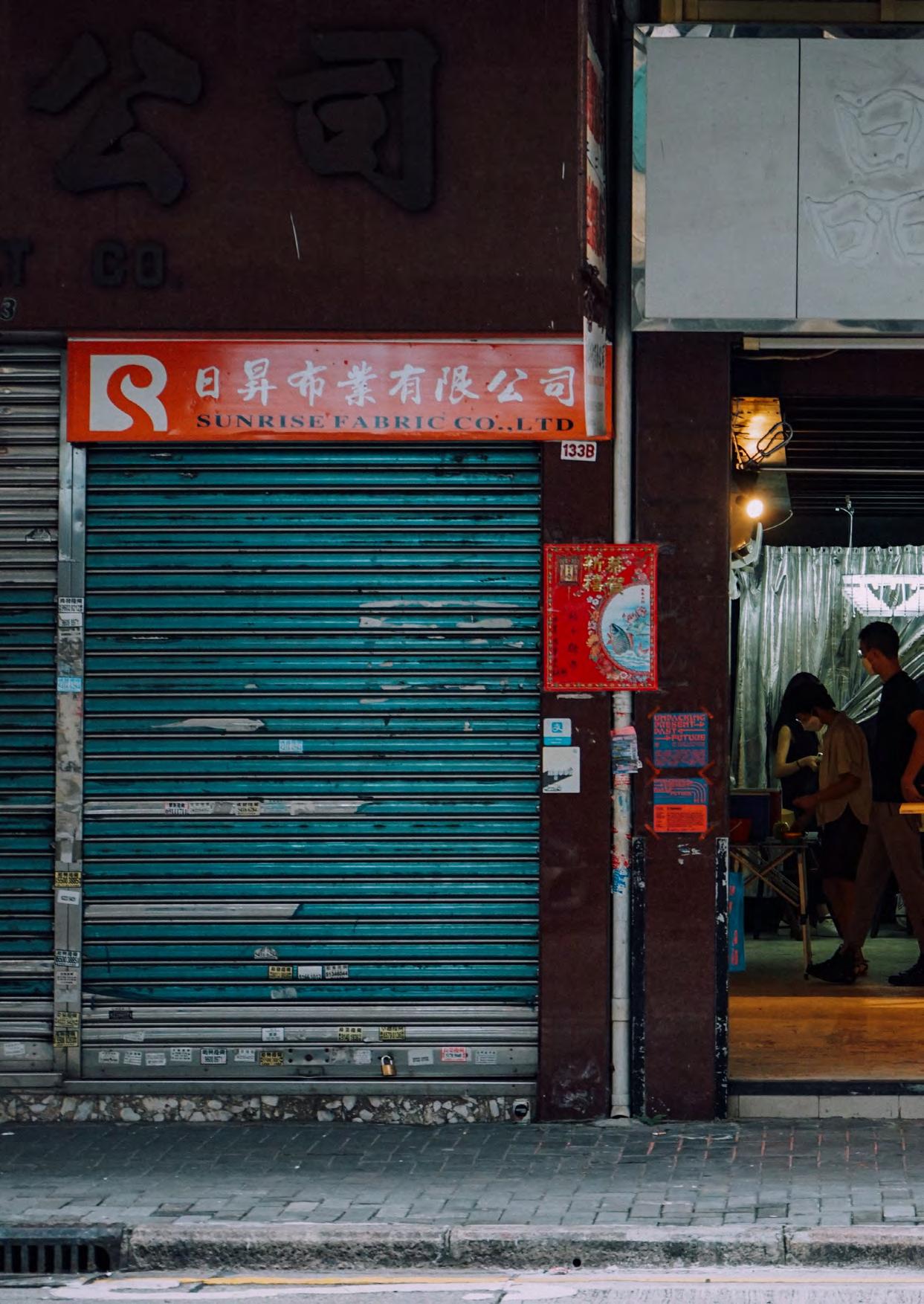
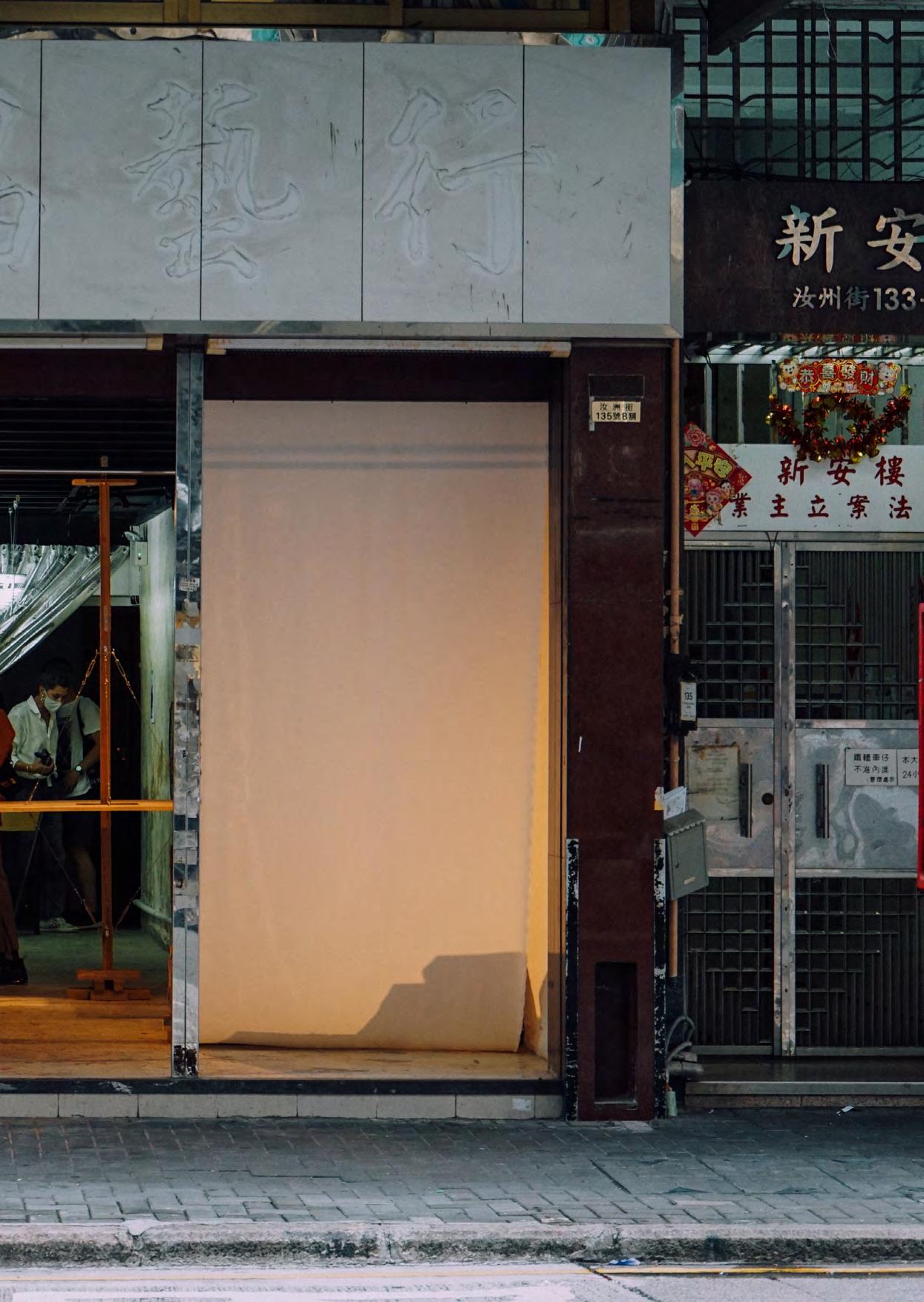
-
Group work (3<4 groups) -
Assignment: Each group to study 3 built architecture projects (see complete list in REFERENCES) through the notions of context (where?), program (what?), materialisation (how?). See the above “After the Party by OFFICE KGVDS, Venice Biennale, 2008.“ as reference. In order to frame the analysis, a series of preliminary parameters will be associated with each topic as per below:
o Context: Physical (i.e. site, surroundings, pre-existing conditions, scales, climate, etc.), cultural and historical, material and technological, programmatic and functional, etc.
o Program: Function legibility, typology legibility, ergonomic legibility, canonical answer, symbolical/Implicit functionalism, possibility of appropriation, etc.
o Materialisation: Material palette, implementation method, expression, influence on design, contextual relevance, functional relevance, standardisation, experimentation, skills level, technological level, complexity, sustainability, etc. -
Aim: Identify, name, categorise and develop the various strategies, tools and mechanisms employed by the Designer and/or the User to deal with these 3 topics and build up a collective toolbox used at later stage. -
Schedule: 2 weeks organised as…
o DAY 01: Site visits (see list at SITE VISITS AND LECTURES SUMMARY)
o DAY 02-03: Studio / work in progress
o DAY 04: Group presentation -
Outcome: Each group to produce/collect drawings, diagrams, technical drawings (partial), pictures, etc. as supportive documents and present the whole to the class. Eventually a print booklet or video montage combining all case studies to be produced. See also “NOTES ON OUTPUT”. -
Grading breakdown: 10% (group grade)
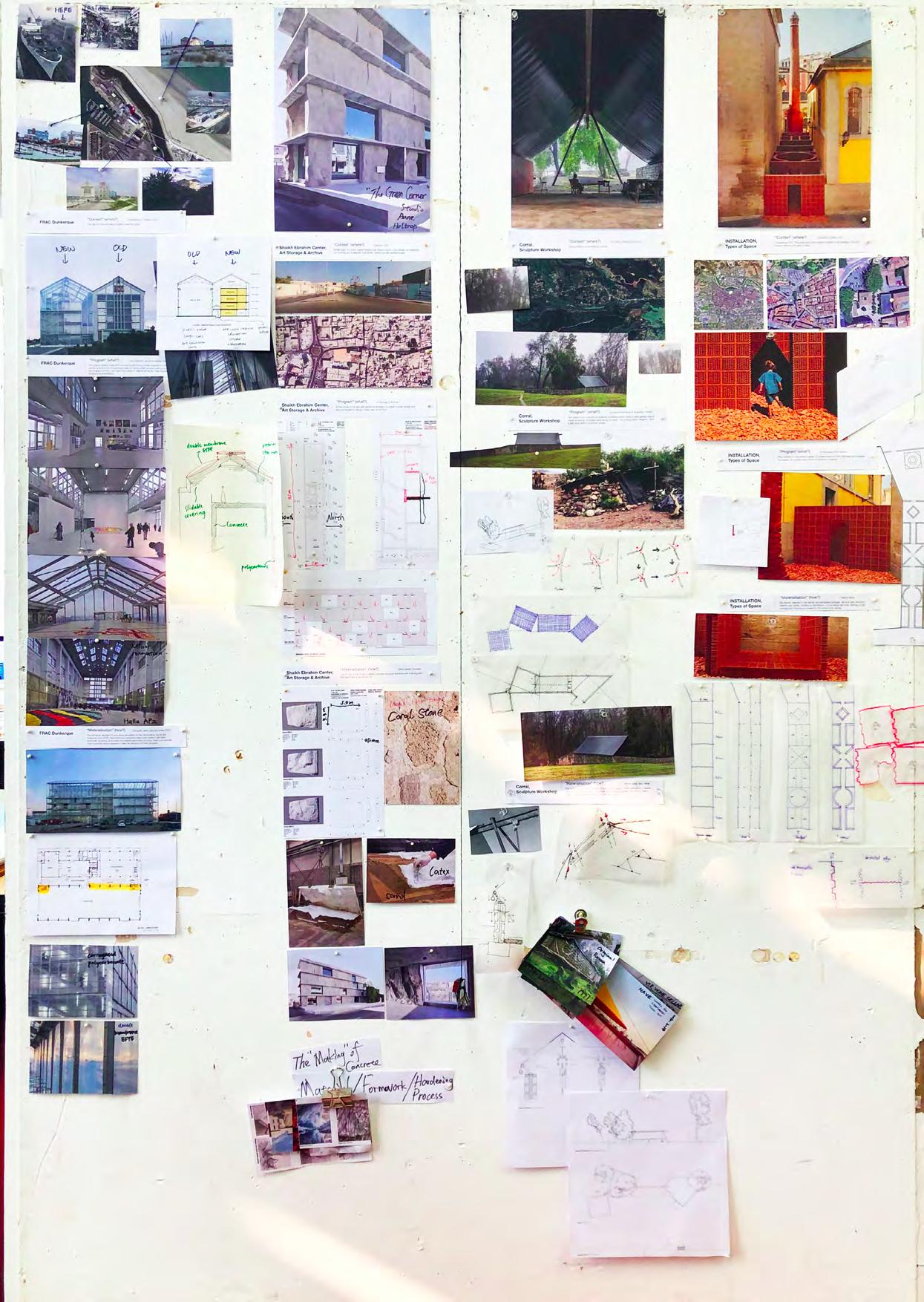




These 4 cases incorporate four separate ways of approaching respective materiality. The influential factors in the selection of building materials are diverse, but what coordinates in the four cases is the intention of architects to read and digest the context and culture faithfully and respectfully.
- Contemporary industrial material
When the north region FRAC was seeking a new place to hold their collections of contemporary art, an old boat warehouse Halle AP2 came into their sight. It is such a bright, huge, and symbolic industrial building on the pier that architects Lacaton & Vassal want to keep its entirety. A double Halle was created next to the old one to achieve this. The duplication has a light and bioclimatic envelope supported by a prefabricated steel structure. The architects researched the greenhouse and used corrugated polycarbonate and double membrane EFTE to create this transparent skin. Inside is a concrete core to store the artworks with a well-designed transporting and handling area. The whole building created a natural ventilation system by utilizing the properties of materials and making it more sustainable.
- Imitation of natural texture via common material
The Green Corner sets up an interesting model for making nature-like artifacts. Cast in formwork made of fine sands, architects achieved the relief effect on the surfaces of the concrete wall panels that resemble the walls of local heritage buildings in Bahrain built from coral stones. This local material has been used for thousands of years. Despite the concerns of “Architectural Integrity” on whether it is ethical to fake certain natural
textures through artificial interventions that are making shortcuts of time and labor, the outcome of the sand-casted concrete walls exhibited the potential of the innovative use of a common construction material rather than pour it simply into a normal frame structure.
- Vernacular low-tech construction
The concept comes from a weak local construction and a muleteer’s shed. Though using almost the same rough material as the muleteer’s shed, Smiljan Radić created a silent shelter in a low-tech but detailed construction. This sculpture workshop consists of a stone corral that surrounds a usable area in the middle of a field, a bridge crane along one side — for moving heavy weights, and a tarp hung from it to provide shade. A simple combination of vernacular materials can create a poetic and silent space.
- Temporary module based on traditional context PALMA + HANGAR collaborated to insert a temporary brick pavilion in the old factory’s narrow passage at the 2021 CONCÉNTRICO Festival in Spain. This pavilion comprises a series of square rooms of 3.6×3.6m that form a spatial procession of corridors and rooms of a domestic character. The whole linear space nods to the factory’s monumental red brick chimney in the background. Walls are stacked with 30x30cm thermo-clay bricks related to the regional building roofs and history. Jagged edges of such special bricks increase both vertical and lateral frictions so the whole walls can be stable enough even only need to pile them up directly without any wet construction.
The old building Halle AP2 was located in northern France, Dunkerque. It was a boat warehouse in the pier.

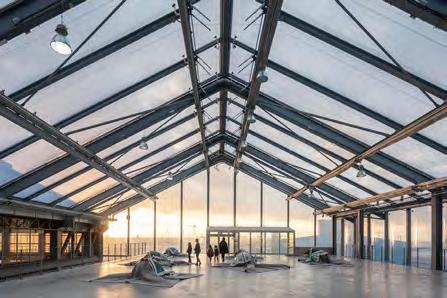
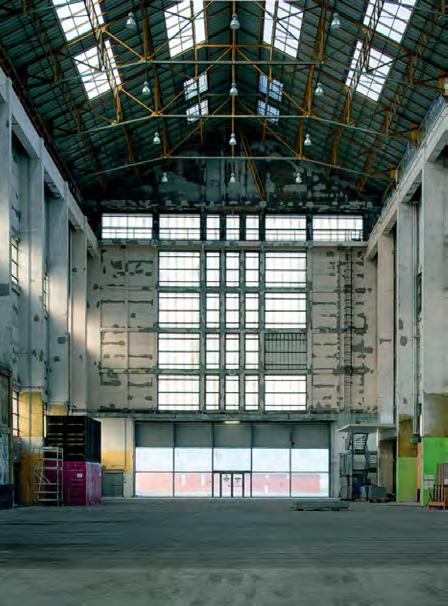
Industrial spaces have been repurposed as the industry has shifted over the past century. The large windows, high ceilings, and open floor plans all these factors are suitable for art spaces. The architects Lacaton & Vassal have made a bold decision: leave the space empty and at the same time, build a twin near it. Their approach has a small quantity of irony since they showed the attitude to challenge the so-called ‘architecture renovation’. Thanks to the limited intervention in the old building, FRAC can have exhibition space on different scales and good storage for artworks on a tight budget.
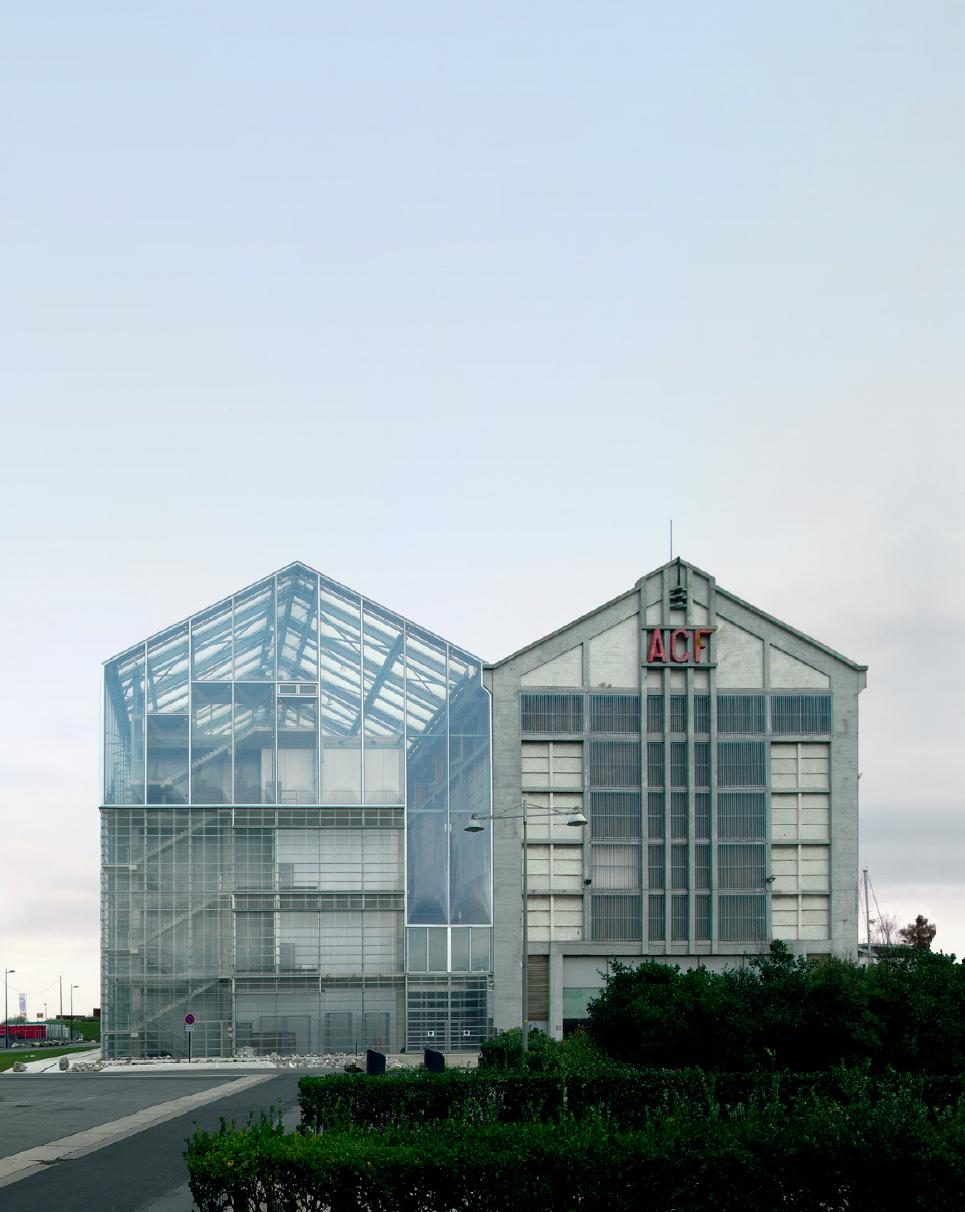
The twin building creates much space for art storage. In addition to the exhibition space, there are many educational and research-related spaces. The space also opens to the public to hold various scale activities from everyday exhibitions to international artistic events, consolidating the redevelopment of the port of Dunkerque.
05F CORRUGATED POLYCARBONATE© PHILIPPE RUAULT
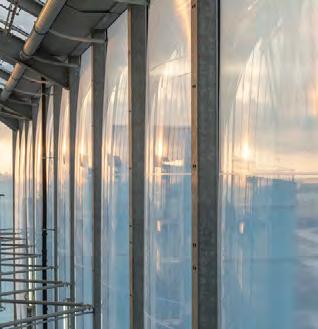
05G DOUBLE MEMBRANE EFTE © PHILIPPE RUAULT
05H PREFABRICATED STEEL STRUCTURE © PHILIPPE RUAULT
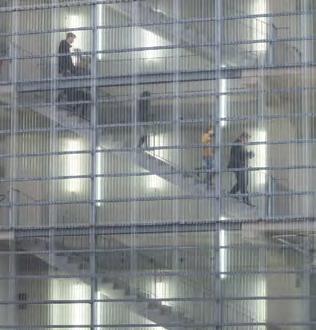
05I CONCRETE CORE © PHILIPPE RUAULT
The material differences of the identical forms give a sensibility of mass and shadow, sound and echo - the primacy of which switches at night at the translucency of the ETFE sheeting makes a lantern of the building. Thanks to the material architects chose, the budget allows the realization of the FRAC and the setting up of conditions and equipment for public use of the Halle AP2.

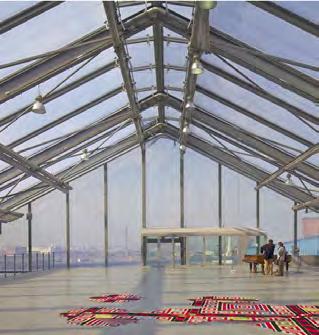
The whole building created a natural ventilation system by utilizing the properties of materials. Adjusting the movement of slidable covering and the ground floor openings allows the ventilation of the entire space to be controlled. This passive design makes the building more sustainable and creates a proper artwork storage environment.
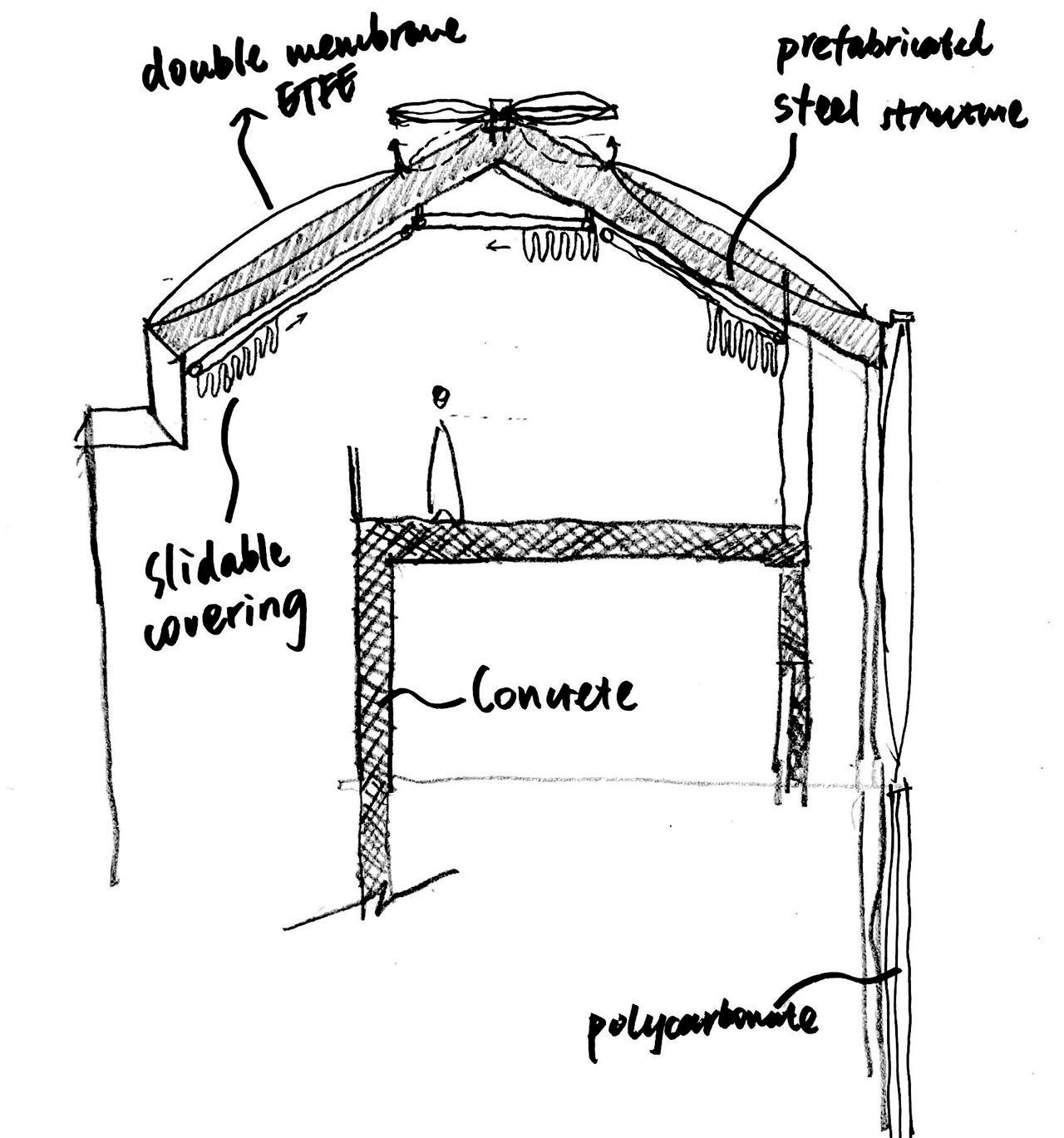
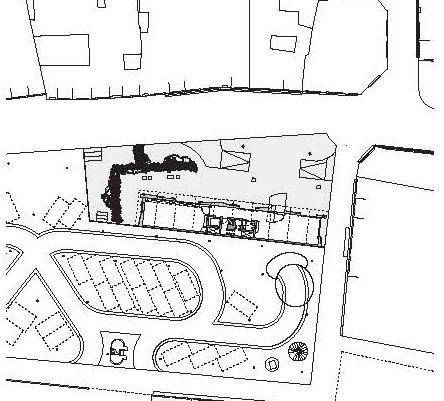
Located in Muharraq, Bahrain, the Green Corner Building is dedicated to art collection and archive. The narrow building is featured with the sandcasted concrete wall panels of relief effects, imitating the look of the tradiontional construction material, namely coral stone.
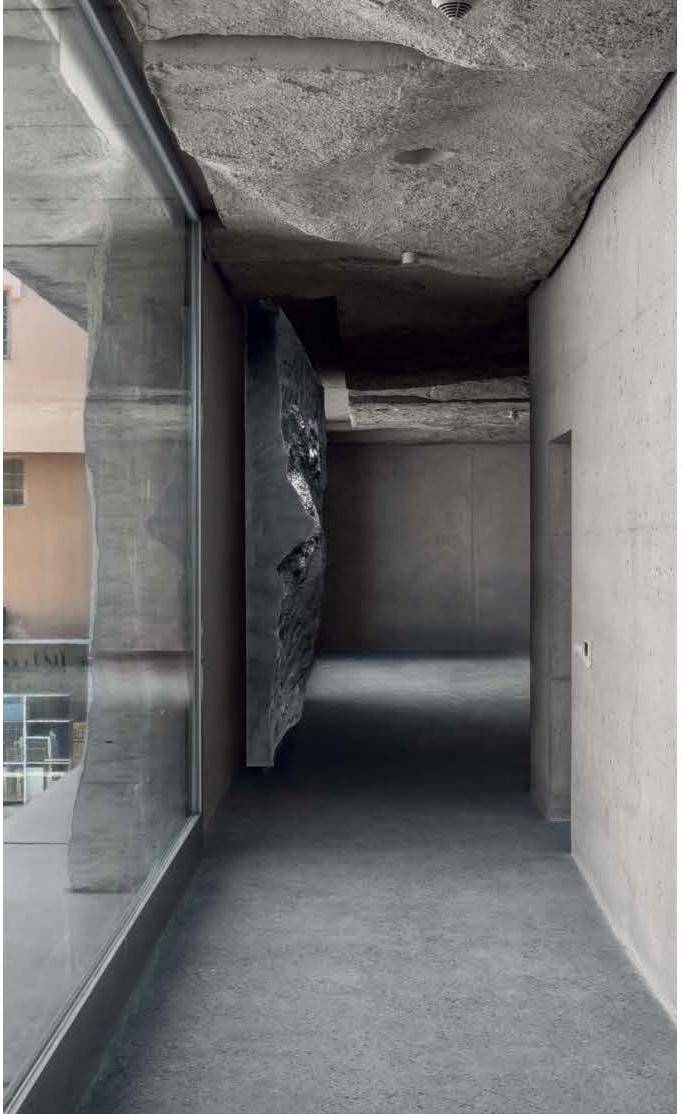
With many heritage buildings of coral stone nearby, the Green Corner harmonizes with the local Arabic context, by innovatively using sand as the formwork to create the surface texture that feels natural with the geological cut. Meeting the corner of the plot with generous recession, the project is set with a public square in the north and featured facade for display, as a response to the local climate of dry and hot summer and warm winter.

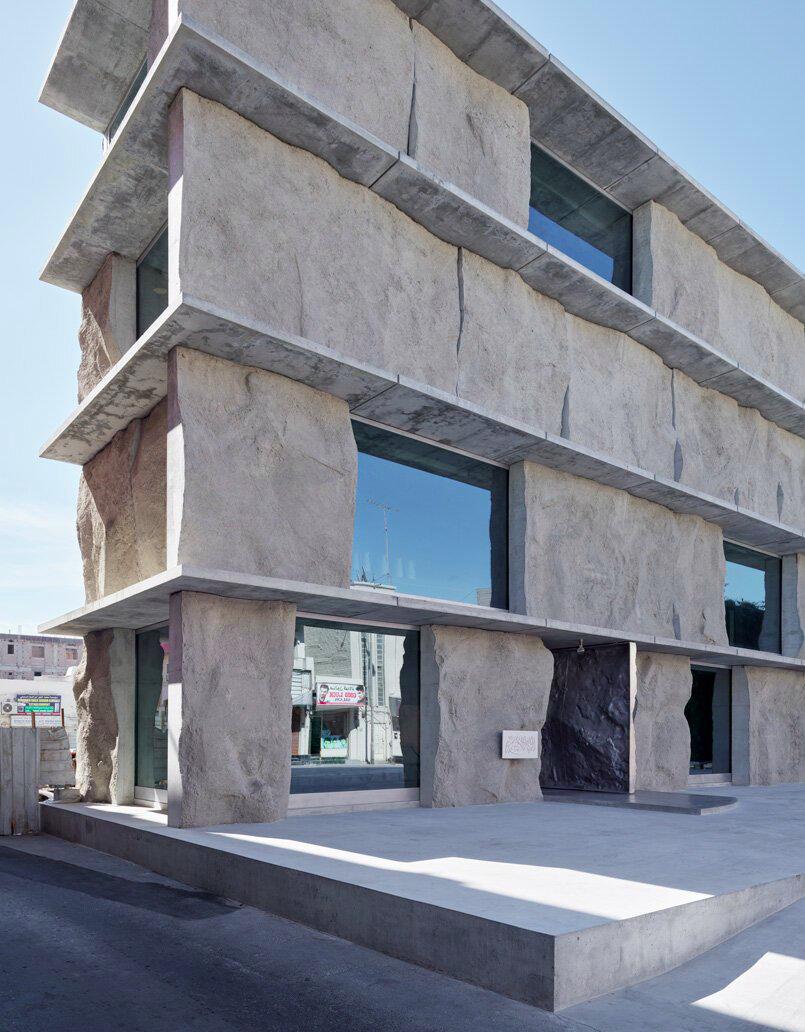
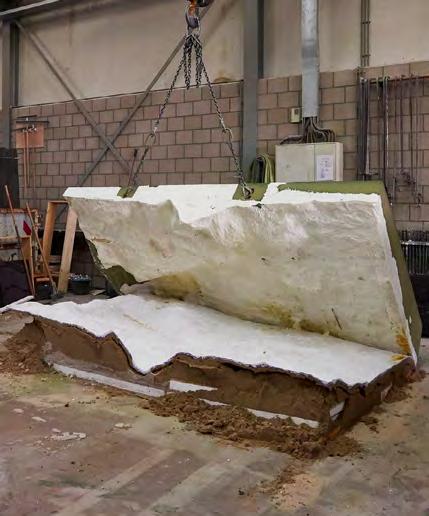





































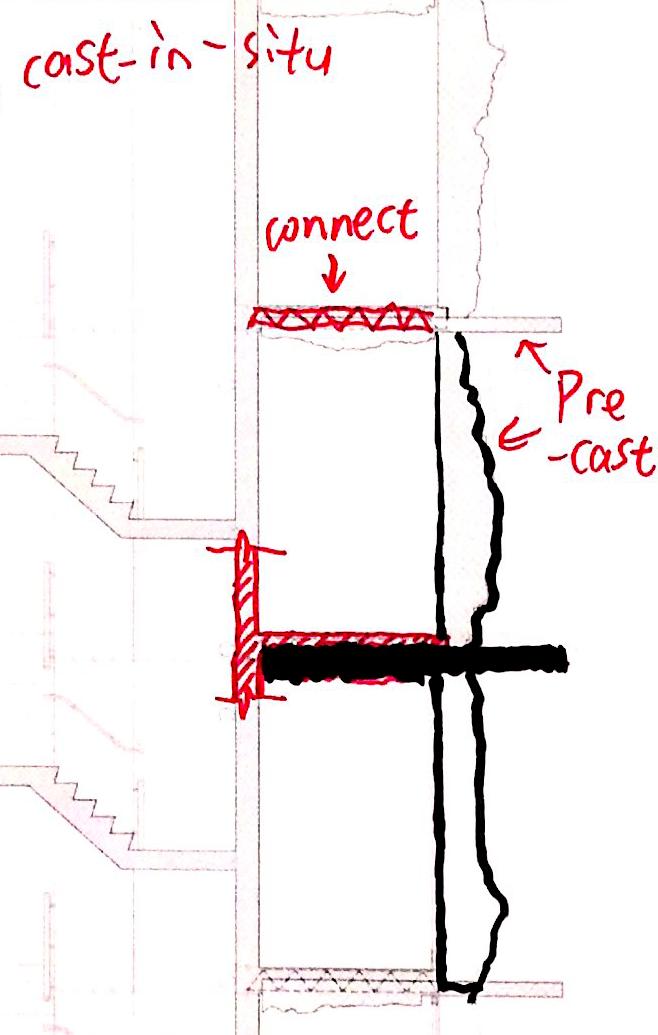

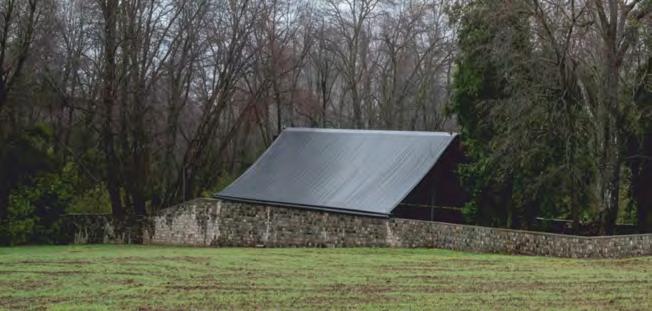
Site hidden in a peaceful woodland with low-density villages

Images/ideas of a hut and ‘light&floating‘ roof, become a symbolic element.
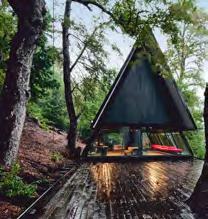

A humble, low-tech, and vernacular form. Such space is full of richness. Materials collected by Radic are composited perfectly in this project. Both senses of roughness and attentiveness are present in this workshop.
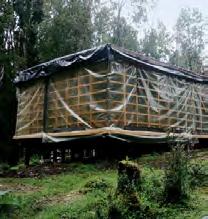
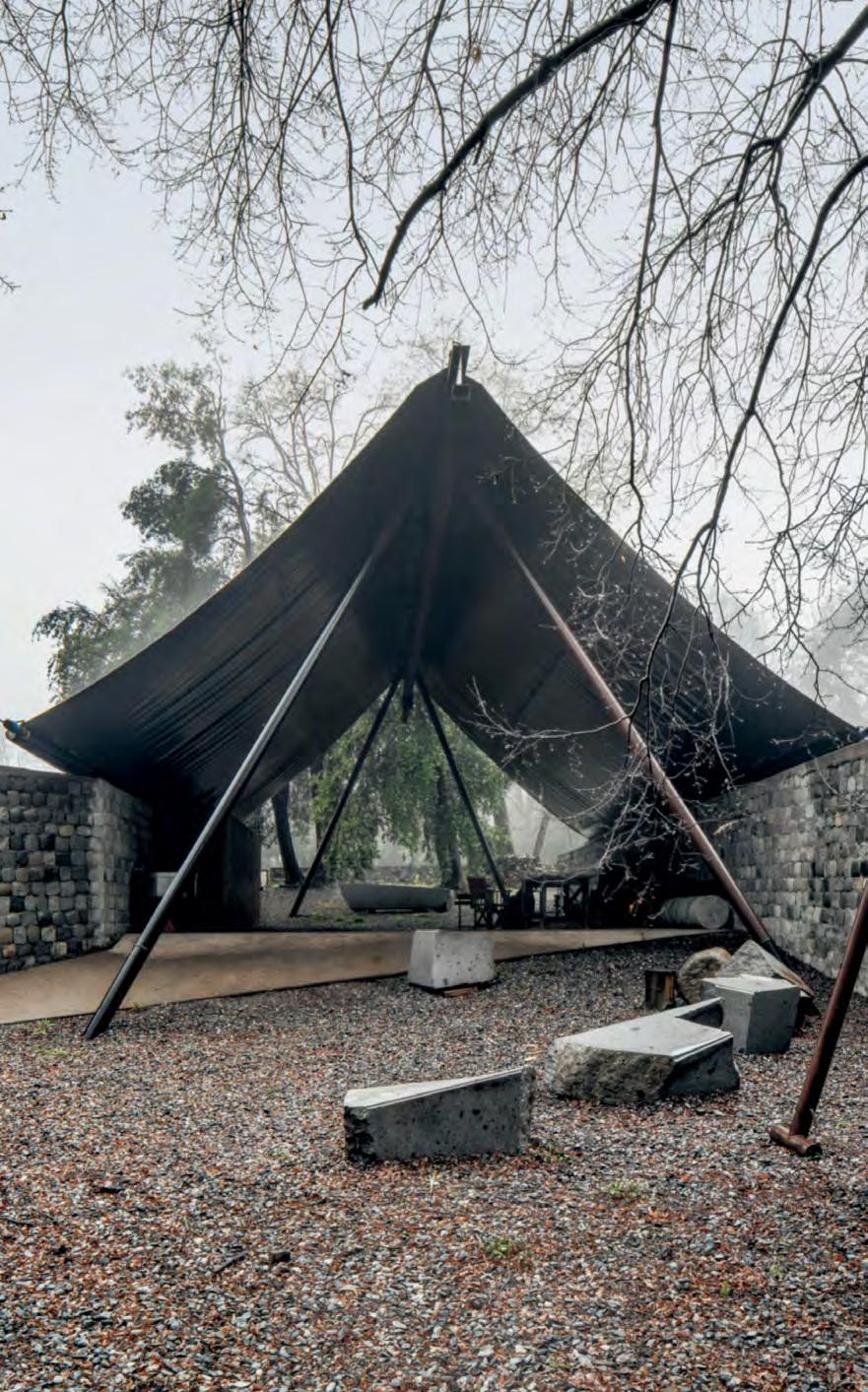
Overall geometry relationship of the workshop is also operated in a rough method: generally can be composited by four rectangles, and harsh corner is kept.
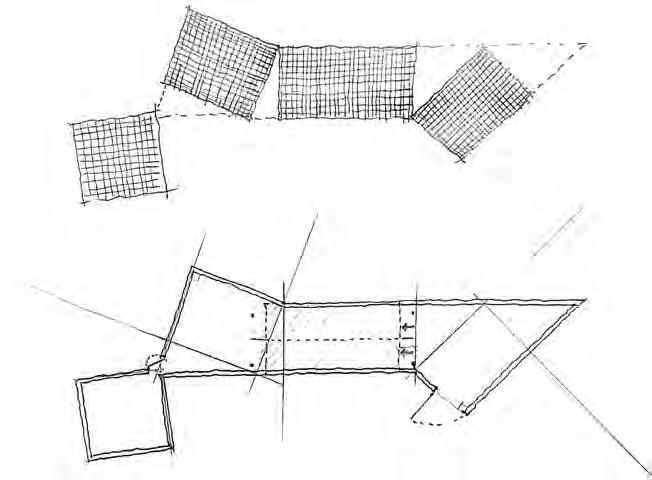
Four giant trees are playing with the boundary. A square trap stand right in-between trees can provide a shaded space for the artist to create.
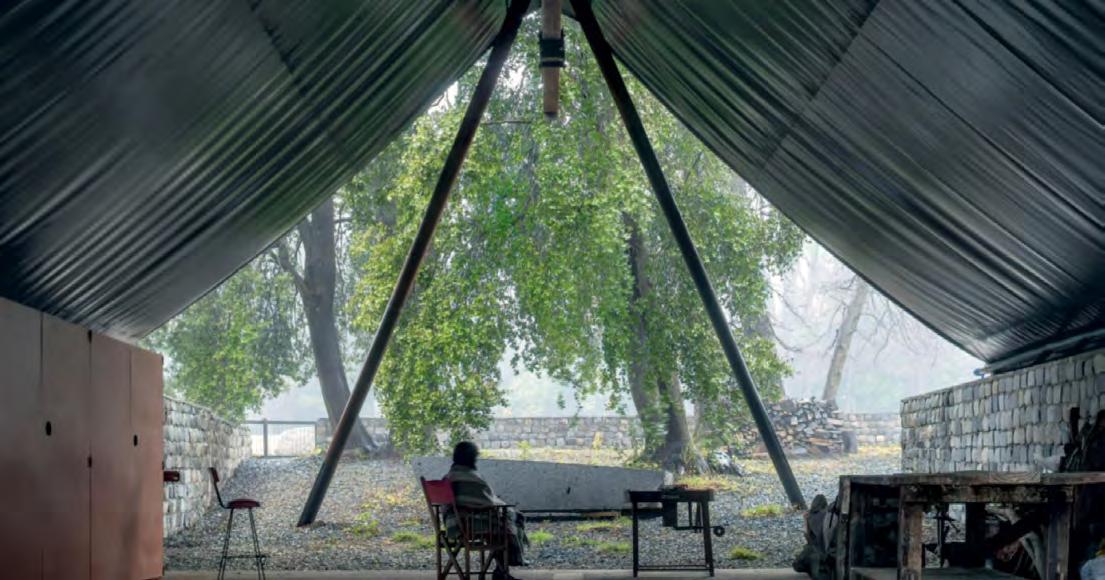
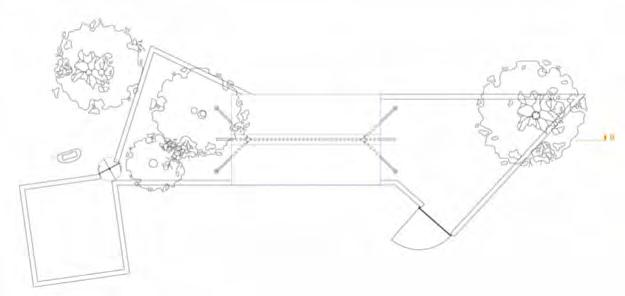 CHANGRONG
CHANGRONG
In rural areas, complicated construction is unsuitable and needs a low-tech way to utilize the local raw materials. Stone, tarp, concrete, and steel connectors are sufficient to build. Most of the materials are the same as a shed for livestock.
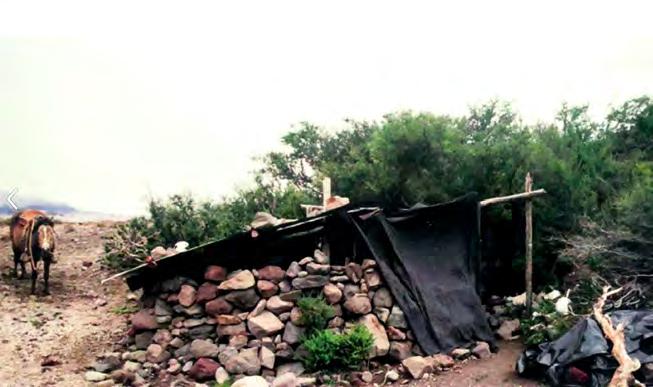
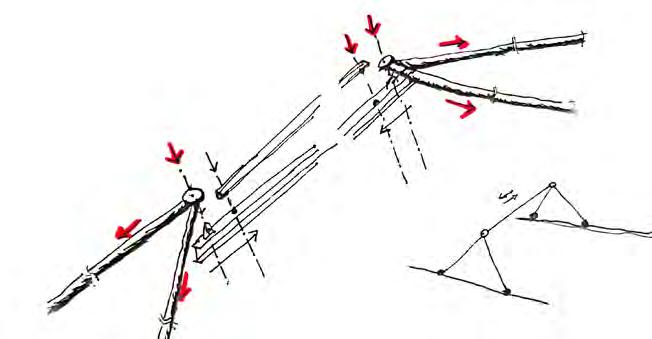
The structure, four inclined steel poles, and a steel I-Beam are a simple, organic but efficient system. The relationship between a detached tarp roof and linear corral is a typical operation in Smiljan Radic’s projects.


This installation nods to the factory’s monumental red brick chimney in the background and echoing the historic buildings.
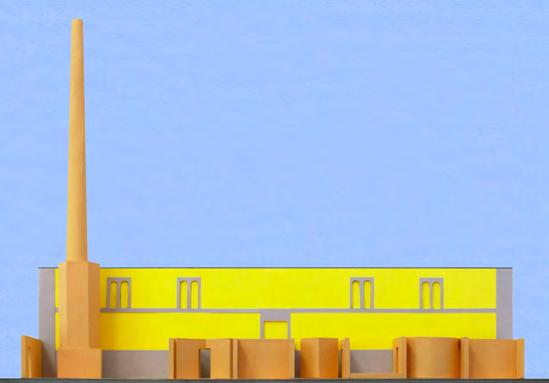

Site locates in-between tabacoo factories where at the center of logrono.
Six types of space create a ritual experience which can bring visitors into an unexpected atmospheric experience, allowing people to interact with the installation in a much deeper way.
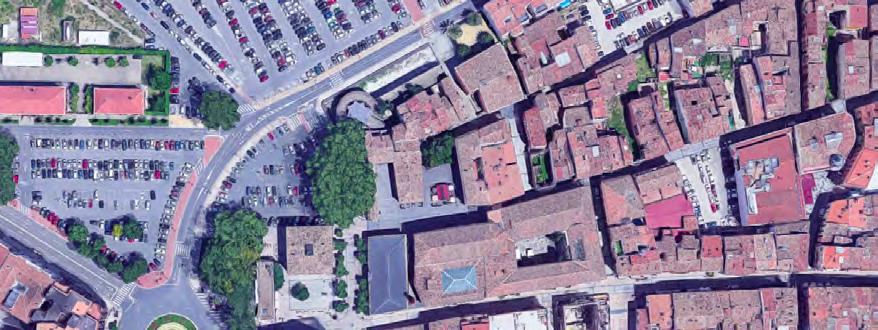
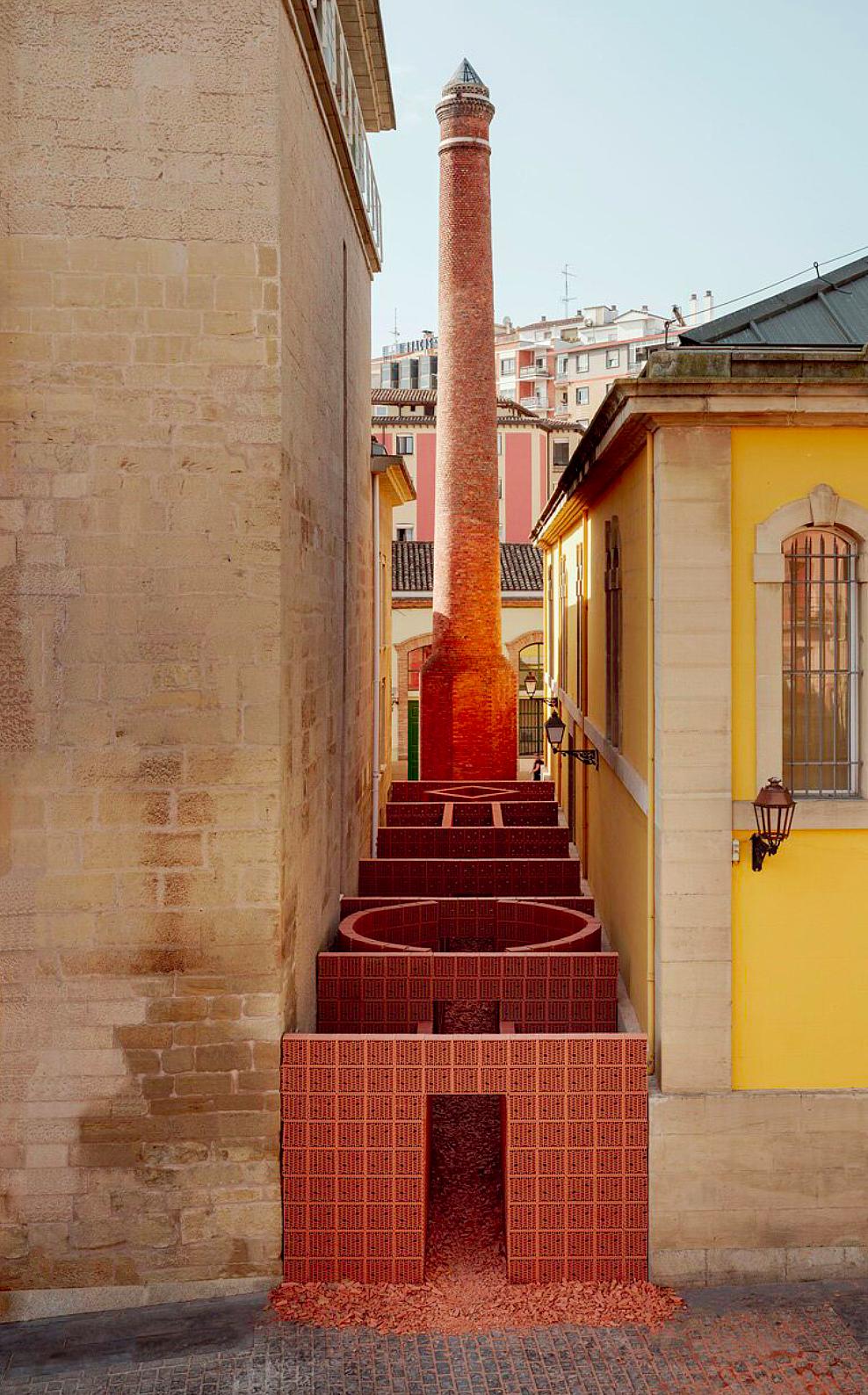
The project shows a strong axis and comprises a series of square rooms of 3.6×3.6m that form a spatial procession of corridors and rooms of a domestic character.


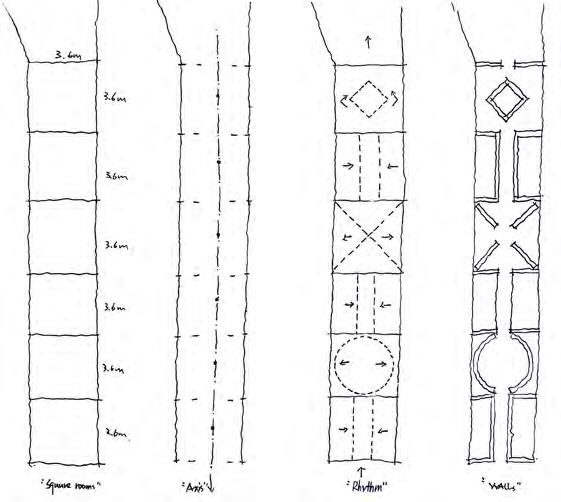
This installation is built with a specific square 30x30cm thermo-clay brick which can be produced in an extruded way and cut in a certain thickness. The method of making is quite efficient for a temporary project, and the discarded part can be part of the flooring material.
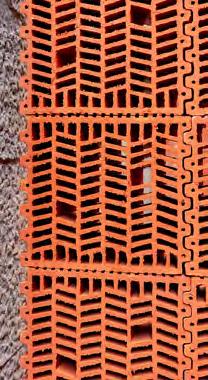
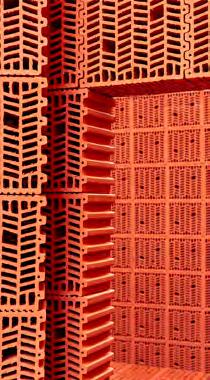
Clay bricks respond to the roof of local buildings, and the overall form is quite polite to the historical buildings.
Looking into the detail of bricks, jagged edges can add extra friction in the lateral way and support in the vertical way. This way of construction differs from wet construction, helps to build, and is easy to recycle.
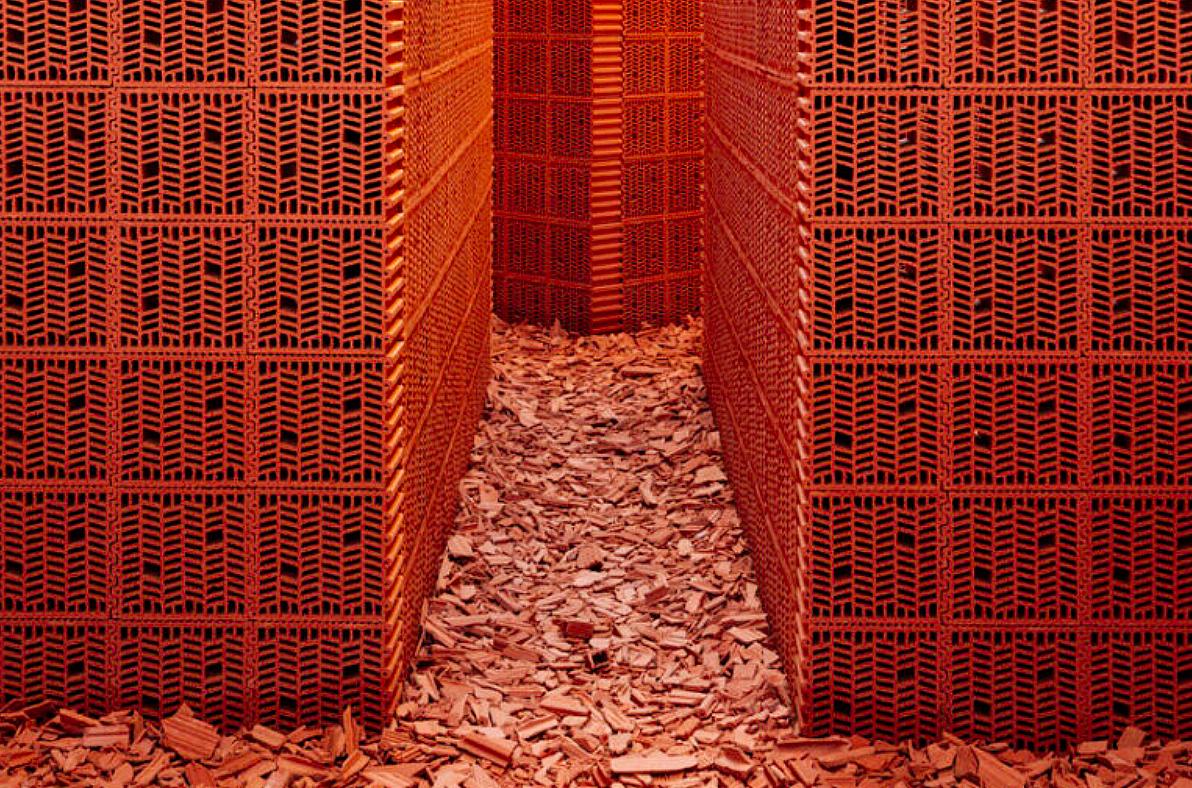
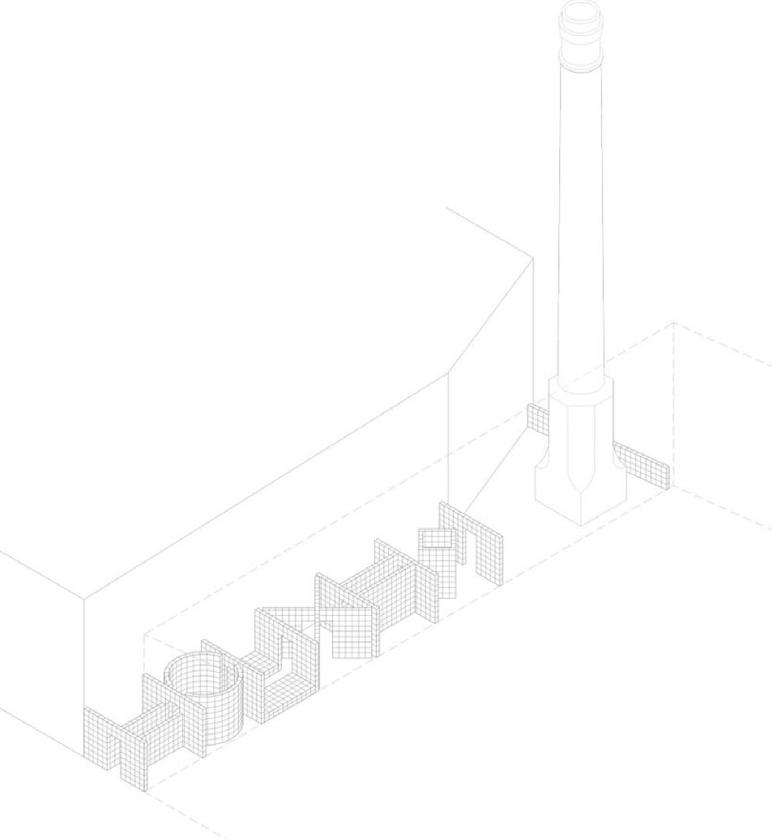
Group work (full group) -
Assignment: Students to collectively conduct a site survey and collect material related to the Eastern Commercial Centre building, 397 Hennessy Road, Wan Chai, Hong Kong (see appendix). -
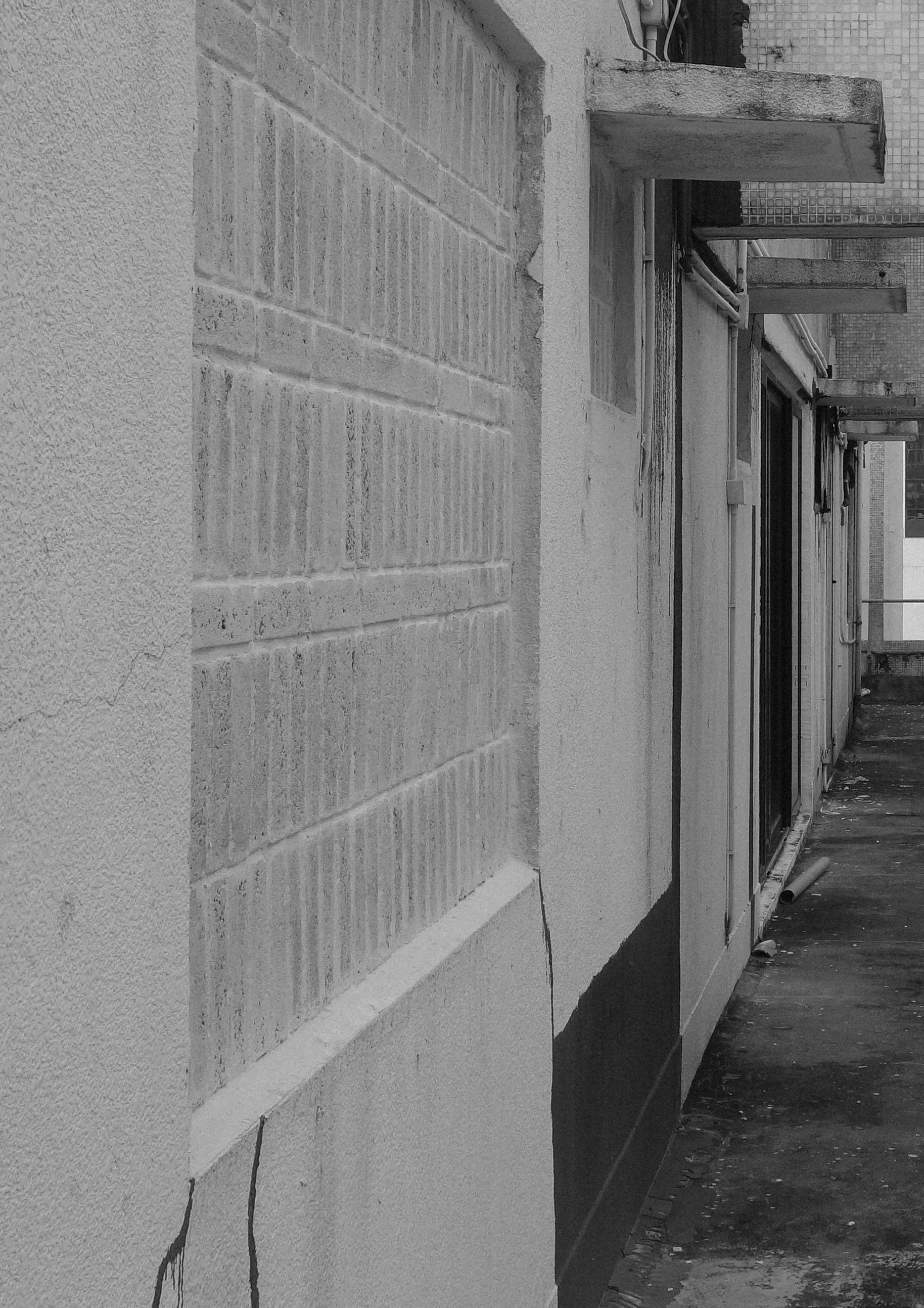
Aim: Understand the reality of the site, collect and produce the basis for individual projects development, work as a group.
Schedule: 1 week -
Outcome: As a group, one 1:50 scale model of the existing building (dismountable/remountable to receive future individual projects) + package of general drawings (massing, site plan, plans, sections, elevations in CAD and PDF, scale TBD) + 3D model (Rhino) + additional material (e.g. pictures, solar studies, etc.).
-
Grading breakdown: 10% (group grade)
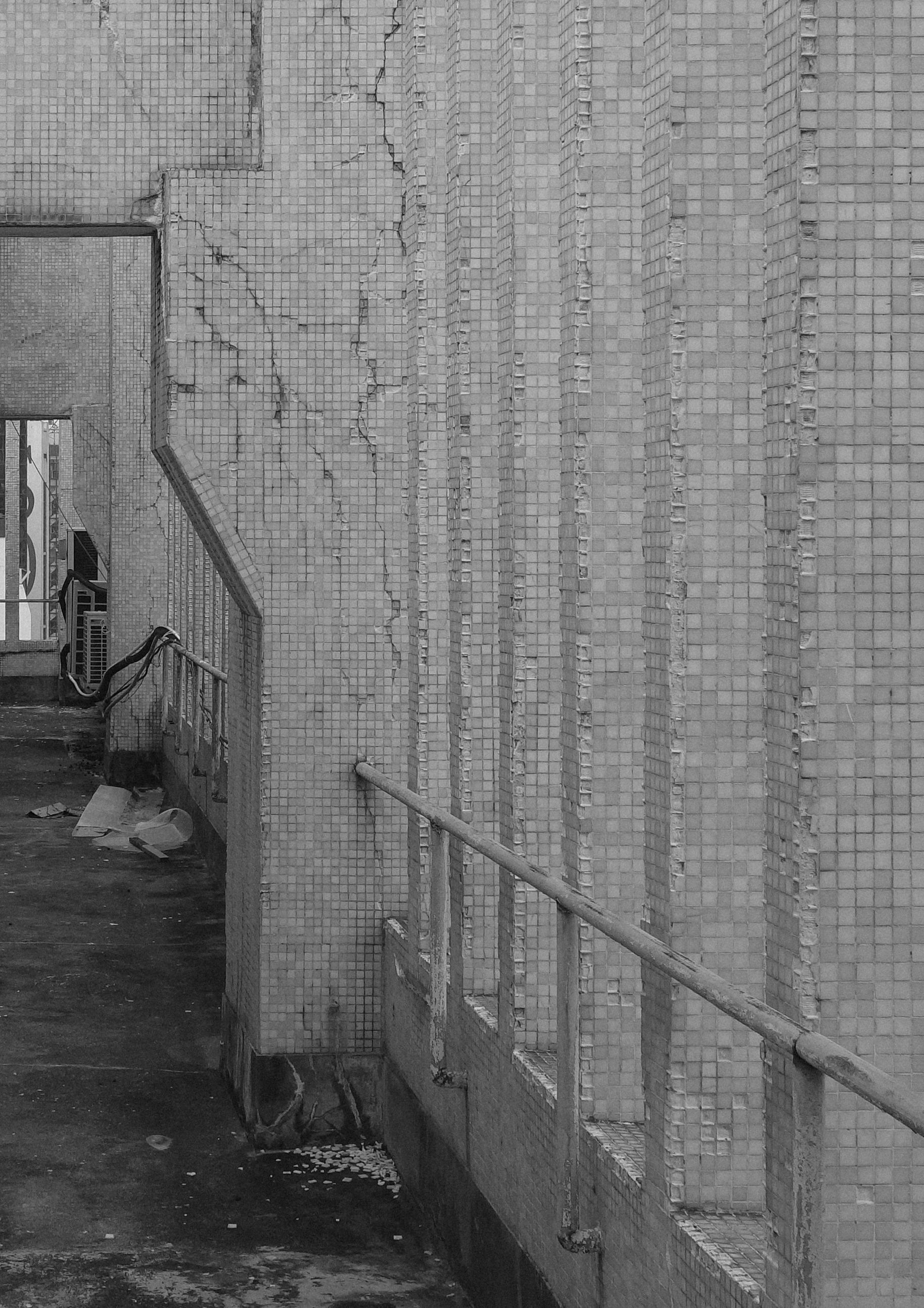
Year built: 1975 Type:Office building Area: 90840 sqft Storet: 21 Lift: 3
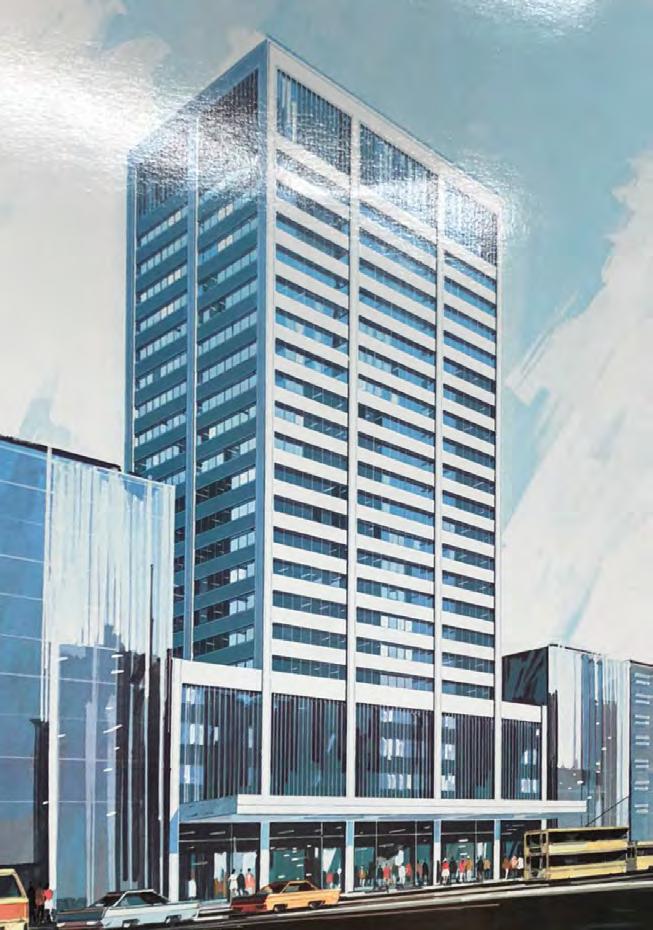
Eastern Commercial Centre is an office building located in Wan Chai. Office size are various from 600 sq.ft. to 4,542 sq.ft.. Rental and sale transactions are relatively inactive compared to other office buildings in this district. It is located near HYSAN Place and Times Square. Walking from Eastern Commercial Centre to MTR Causeway Bay Station takes only 5 minutes.
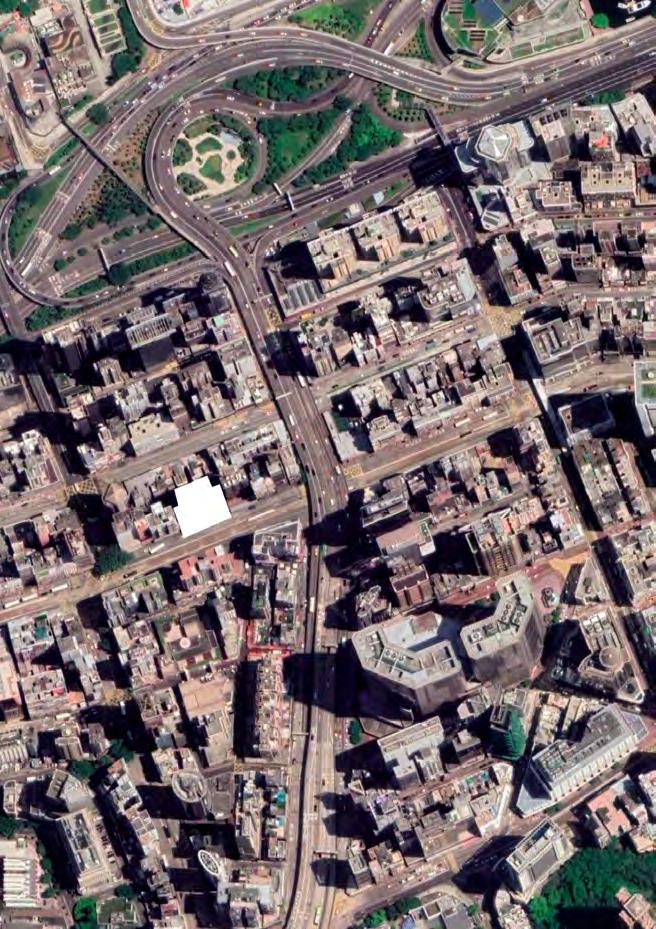
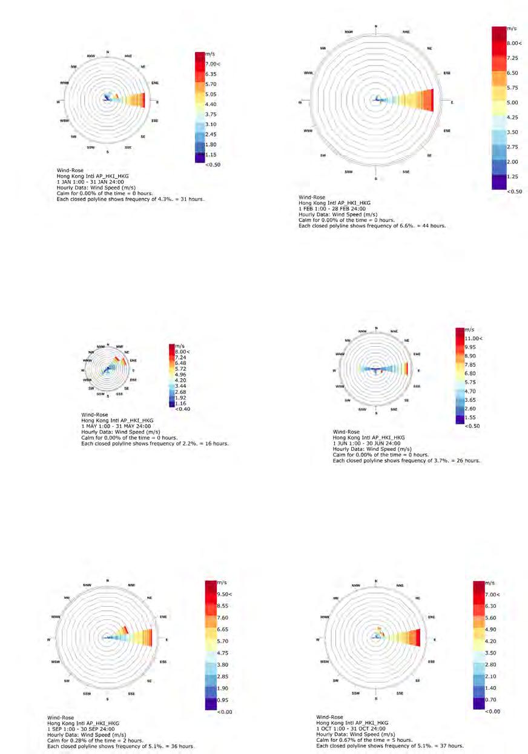
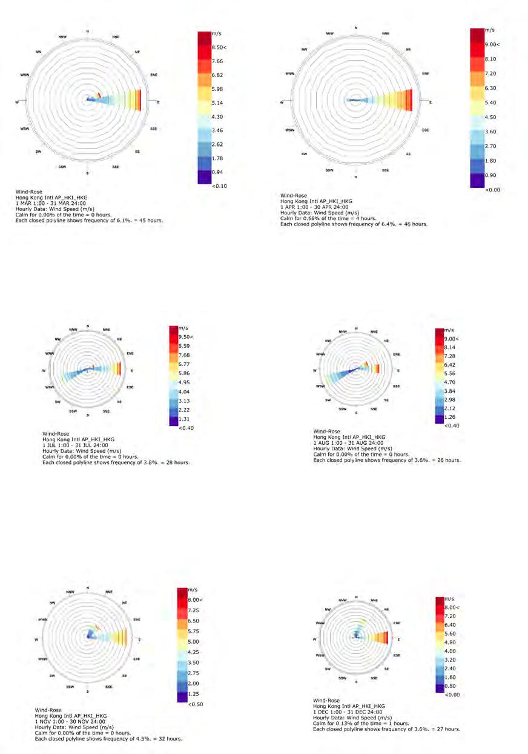
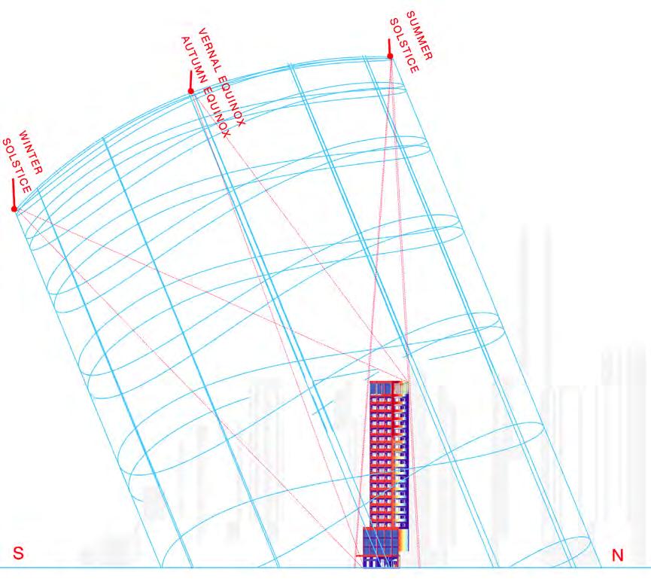
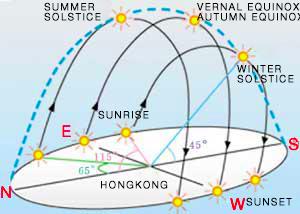
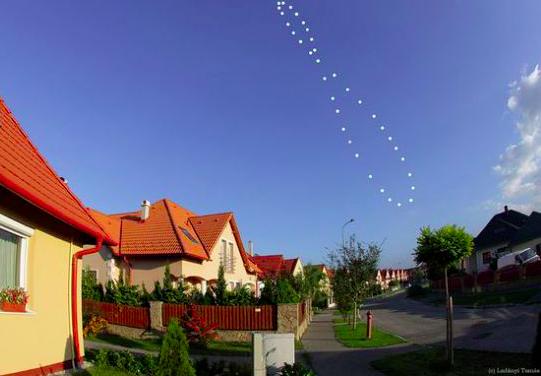

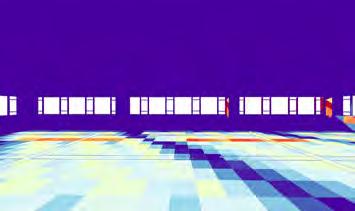
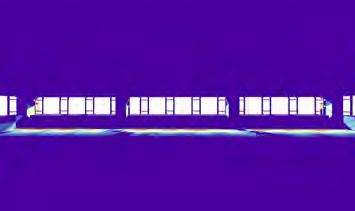
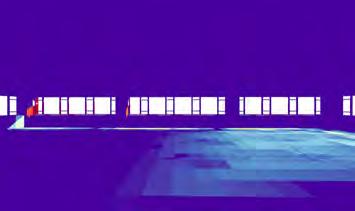
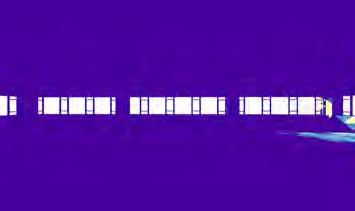
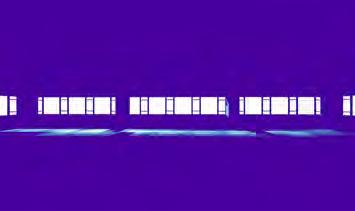
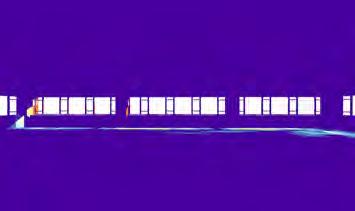

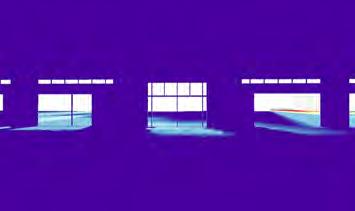

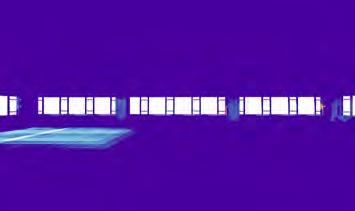
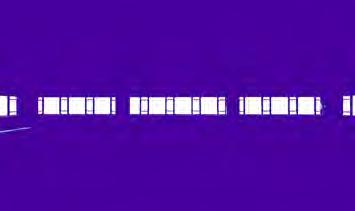


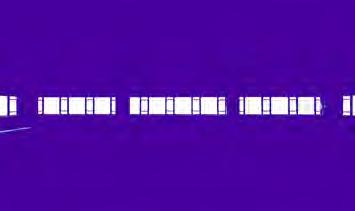
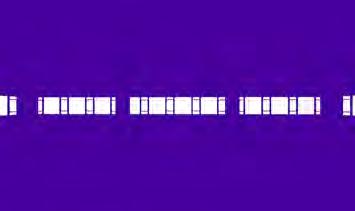
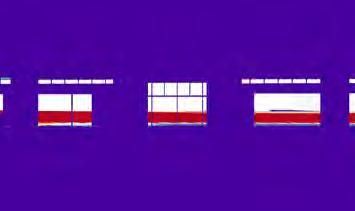
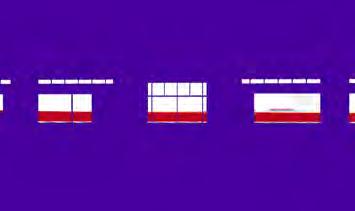
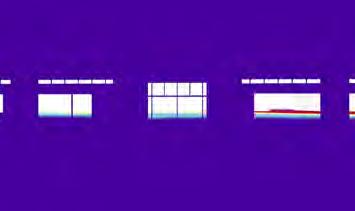
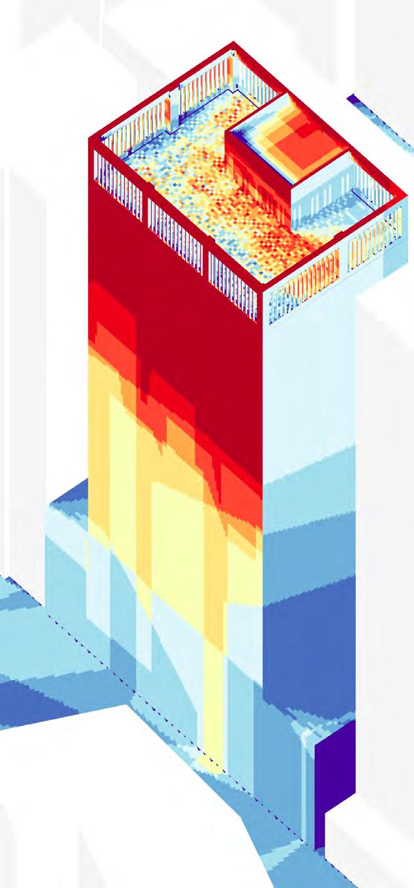
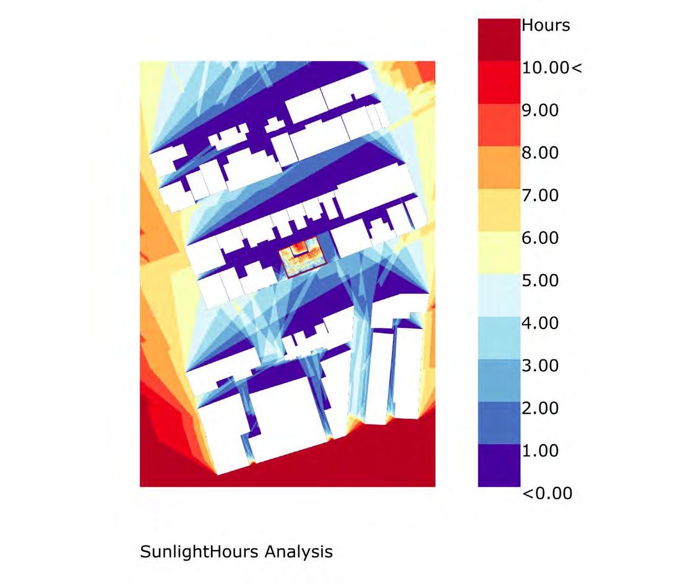
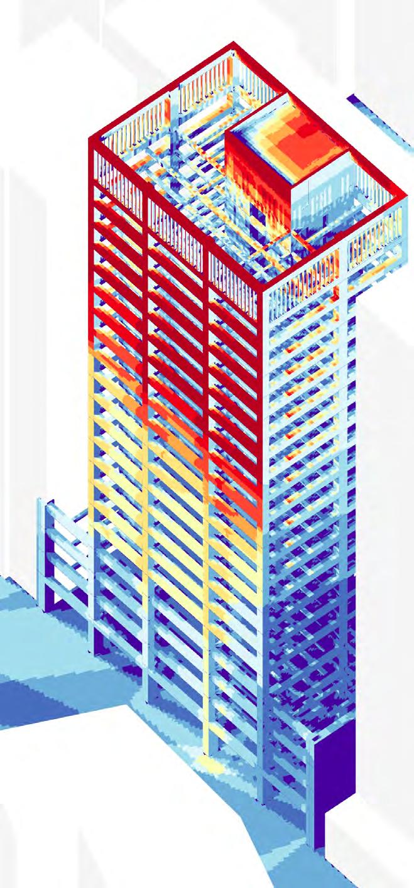
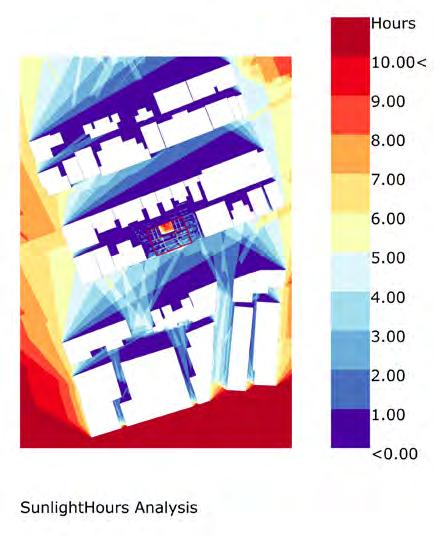
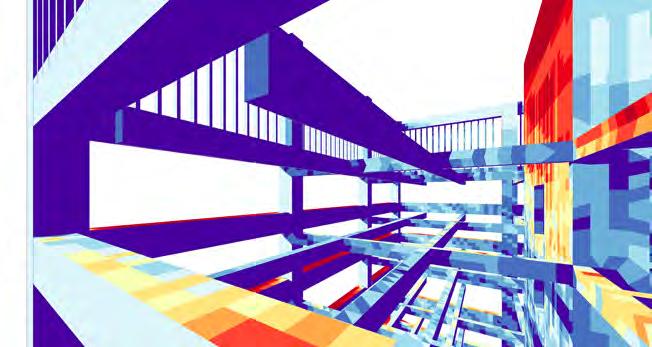
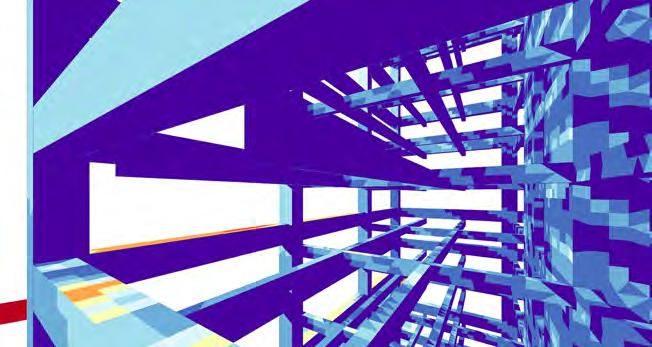
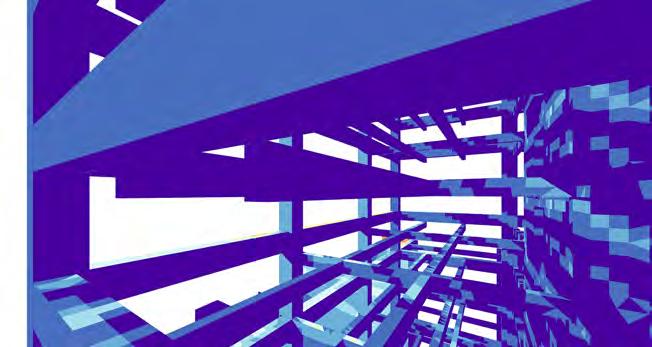

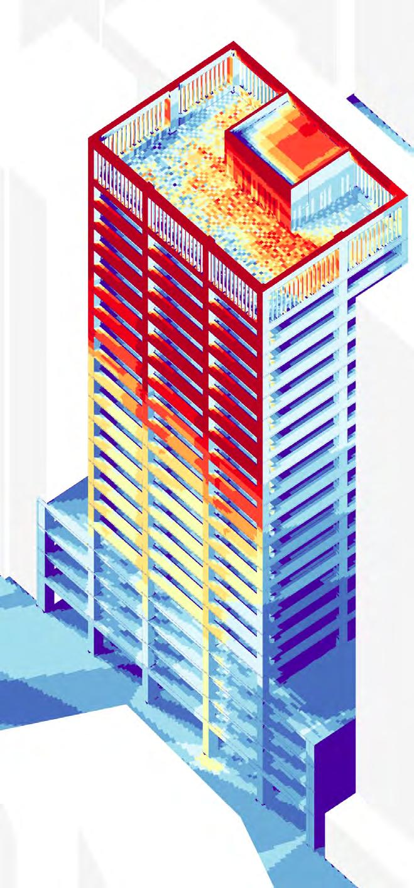

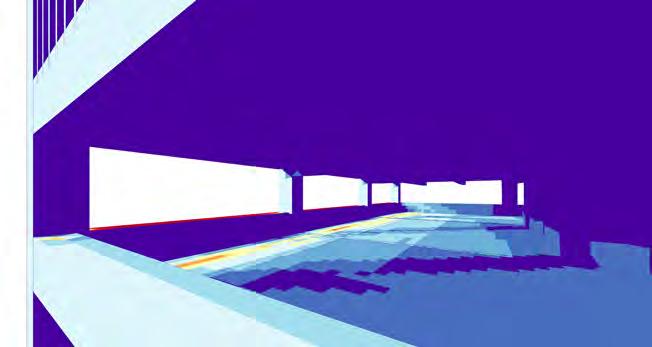
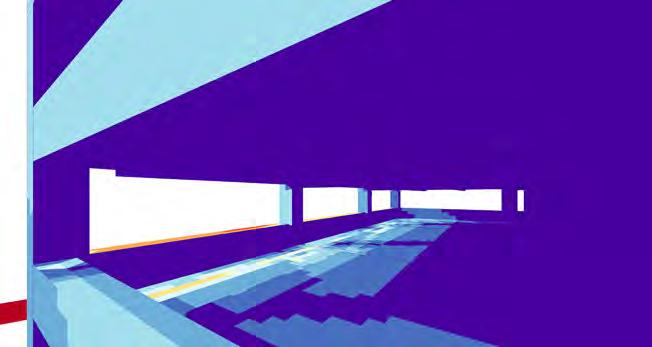
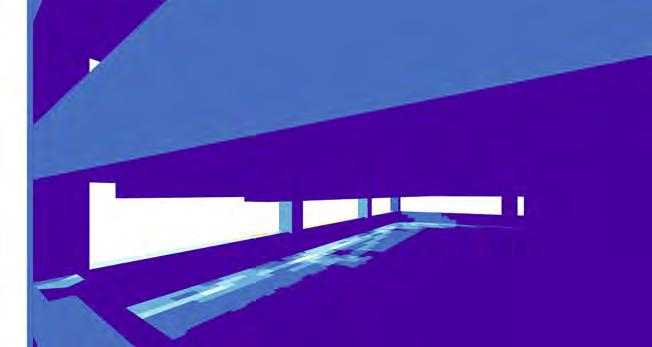
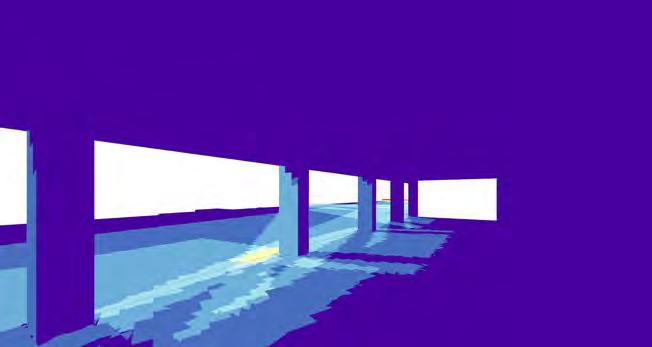
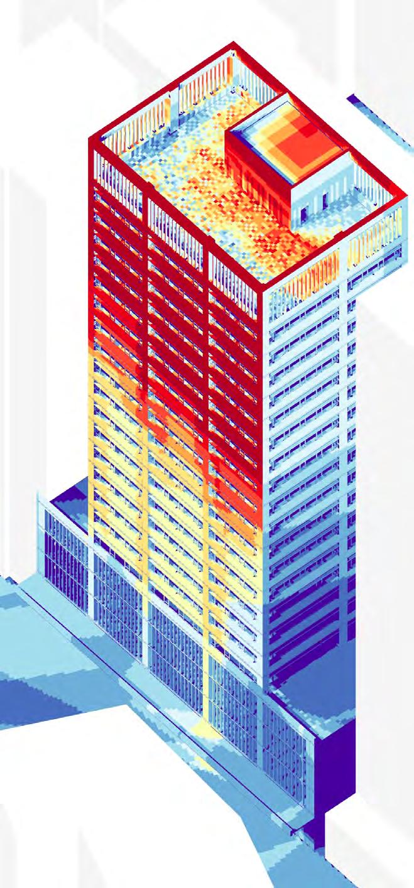
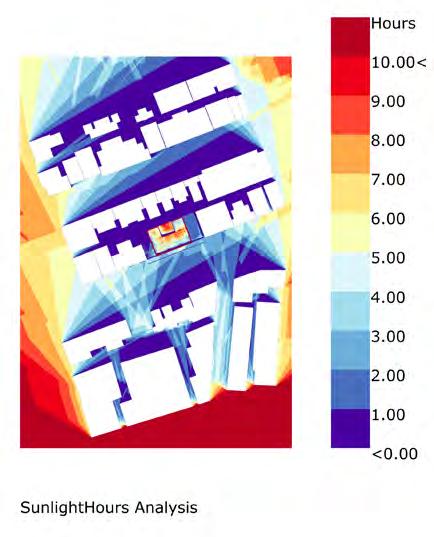
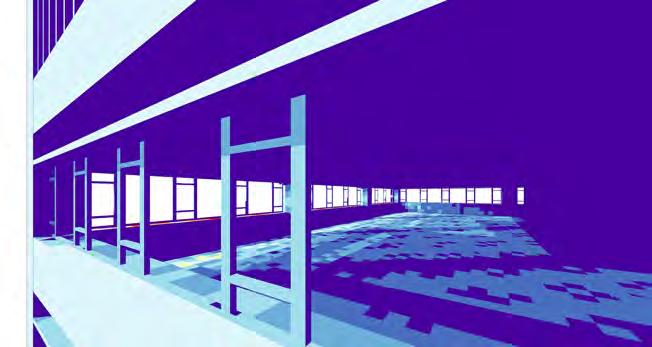
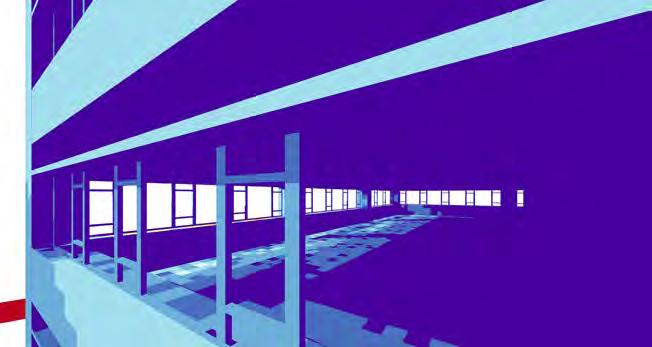
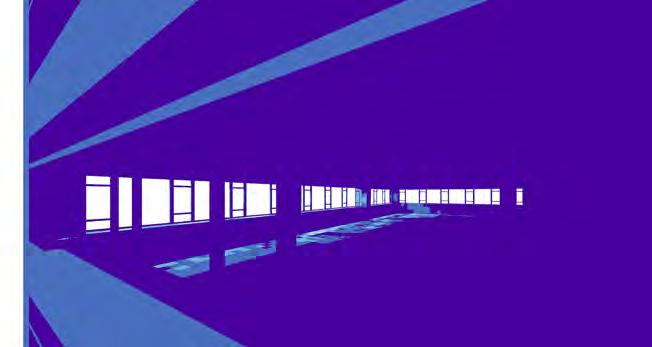
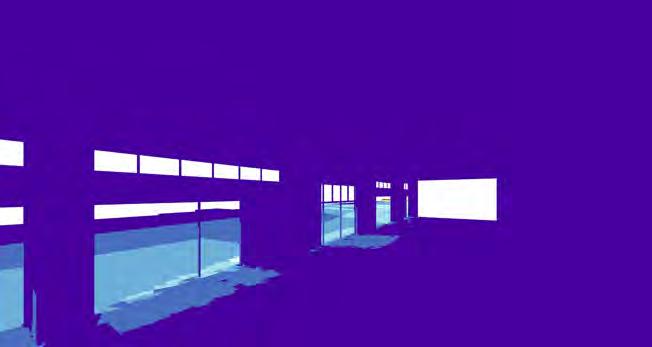

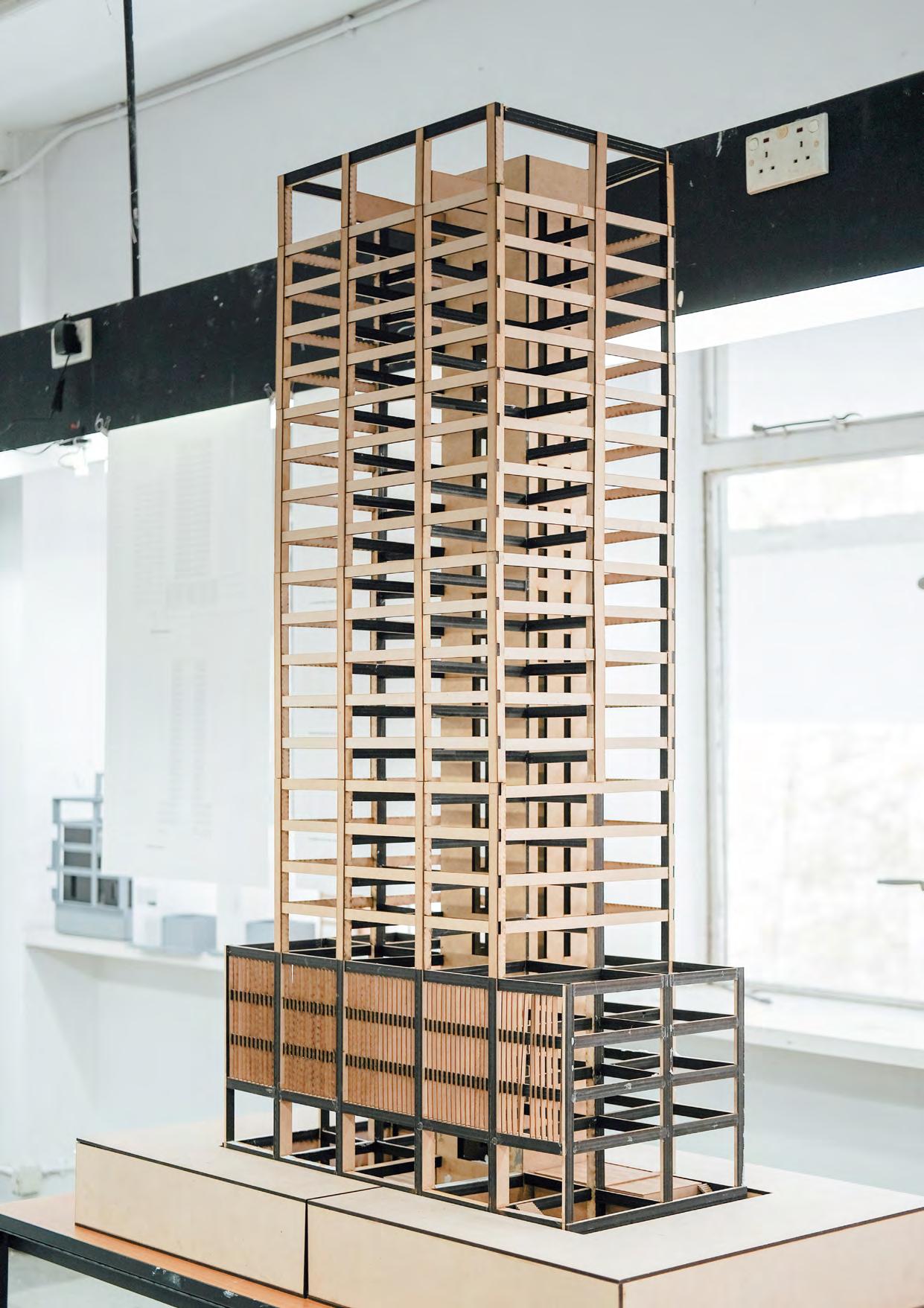
Individual -
Assignment: Read the following 3 essays:
1 One selected essay (TBD with tutors) from “Fuck Concepts! Context!”, San Rocco 4, Various, 2013.
2 “Inside the White Cube, The Ideology of the Gallery Space, Part I”, Brian O’Doherty, 1976.
3 “Ornament and Crime”, Adolf Loos, 1913.
-
Aim: Explore the studio thematic (context, program, materialisation) via texts from renowned authors to generate a solid critical background.
Schedule: 1 week -
Outcome: Each student to produce a summary/analysis of the 3 texts (200250 words per title).
-
Grading breakdown: 5% (individual grade)
Loos opposes "ornament" not only because it wastes materials and labor force but, more importantly, because it inevitably conveys inferior forms of craftsmanship that only serve the needs of those who do not reach a high level of civilization. Loos understand the "ornament" of artisans (like shoemakers), but shoemakers do not listen to Beethoven or Wagner, nor do they need to deprive or replace their happiness. But if someone who listens to "the Ninth Symphony" sits down to design wallpaper instead, he is a degenerate. Again, what Loos can't stand is the degradation of civilization, which, in his view, is the use of ornament. Such strong words are aimed at both the separatists and his contemporaries.
Oddly enough, he is one of the best at practicing the ornament. At Villa Miller, he was able to stitch together the natural texture of the marble slab veneer seamlessly, like a "single stone." In the famous pavilion of Mies van der Rohe, there is also a "single stone" screen, from the effect or look comparable to Loos, but this stone is originally the same piece of stone slices and then splicing, from the difficulty of the process is far from the same; In addition, it is Peter Zumthor's the Vals that the concept of this work, "the stone is made of stone" , is in line with the tradition from Alberti to Loos, but Zumthor is based on the compact mechanism of stacked schist to achieve integrity. Compared with Loos's pure veneer splicing operation, still a little inferior. Additionally, as i learned from Loos, he regarded the ornament as a reference to create non-referential art.
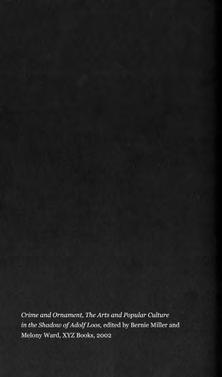 “ORNAMENT AND CRIME”, ADOLF LOOS, 1913.
“ORNAMENT AND CRIME”, ADOLF LOOS, 1913.
In this chapter, O’ Doherty describes the modern art gallery as constructed along laws as rigorous as those for building a medieval church. The basic principle behind these rules is the following: the outside world must not come in. Inside the white cube, art is isolated and can take on its own life and anything else become a conundrum of esthetics. Inside the White Cube is a construction of a supposedly unchanging space. It is a space where the effects of change are deliberately disguised and hidden, in an attempt to cast an appearance of eternality over the works of art that are displayed.
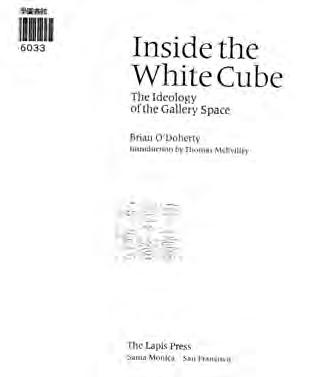
Many galleries today are no longer white cubes. From the 19th century to the present, gallery lighting has improved, architecture has changed, and fancy Spaces have multiplied. The changing role of art has often led political activists to express dissatisfaction with galleries and the commercial system they represent. However, the function of the gallery has not changed. It has proven to be a vessel capable of accepting painting, photography, sculpture, and countless forms of contemporary art.
Nevertheless, the White Cube is still a autonomous and interim device that attempts to bleach the past while controlling the future by calling upon the so-called transcendental mode of being and power. It is this mode, or approaches to it, that the white cube represents.
I like the chapter, BUILDING CONTEXT, and its beginning quoted from Le Corbusier: ‘There is nothing more elegant than the pure line of viaducts in a geographically varied site?’ Emptiness is there. The empty space is the most relevant of space qualities. As for the context, the context of architecture was conceived as a common background that was a generally heterogeneous, disorderly sum of historical and natural shapes that had to be reorganized and redefined by modern culture. We somehow misunderstand the context into content, always want to do some analysis. Just like Rem Koolhaas said, ‘?Where there is nothing, everything is possible. Where there is architecture, nothing (else) is possible.’ It means it gave any project the right to design anything, including its absence.
The essay, THE POSSIBILITY OF DISAPPEARING, is also to some degree related to the architectural absence. There is a point in the example, Rocca Pisana, is a villa which takes all the possible freedom of being seasonal. There are no doors separating the pronaos from the hall, and no windows enclose the north, east and west loggias. The Rocca is also the result of a subtle interplay between the representative function of the exterior and the interior search for solace. To some degree, this house is merged into the ground, a great emptiness comes out.
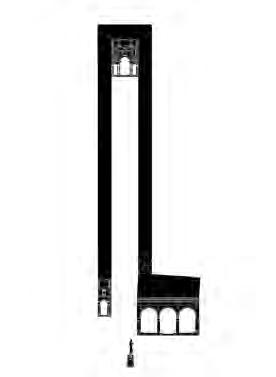
Individual -
Assignment1: Tutors to lead a group workshop and help students to define their individual brief (typology, basic program, location, design direction etc.) while generating a consistent group project at the scale of the whole building.
-
Assignment2: Student to develop his/her project both at Schematic Design and detail level. -
Assignment3: Student to develop his/her project at Detail Design level including fabrication of a scale 1:1 mock-up of a relevant node/element. -
Aim: Apply classic architecture tools (drawings, diagrams, collages, models, etc.) to develop and communicate ideas + application of experience from the Workshop Festival.
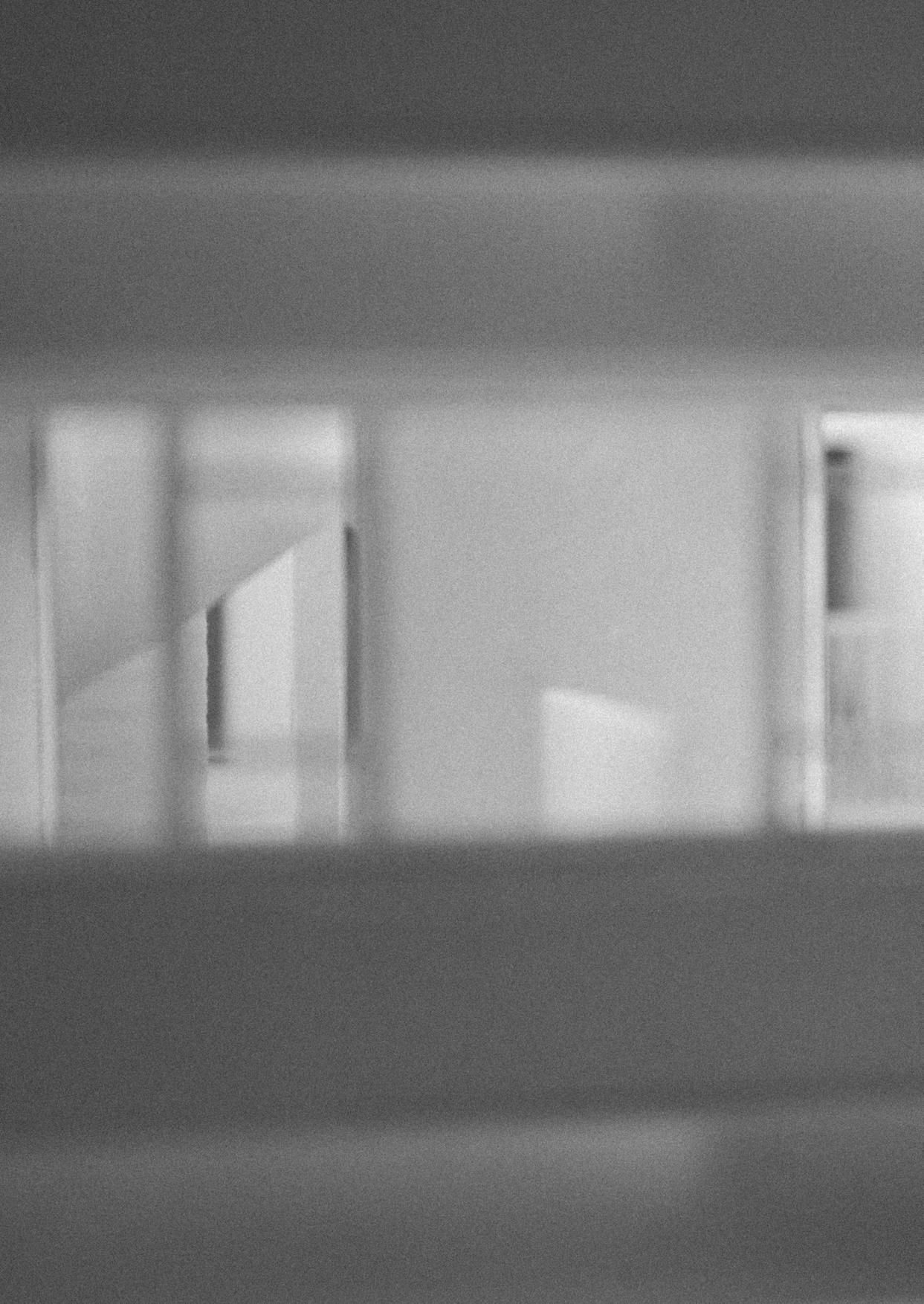
Schedule: 5 weeks o Studio / tutorials / pin-upOutcome: Mid-term review presentation documents (combining steps 3, 5 and 6) and Final delivering performance. -
Grading breakdown: 65% (individual grade)
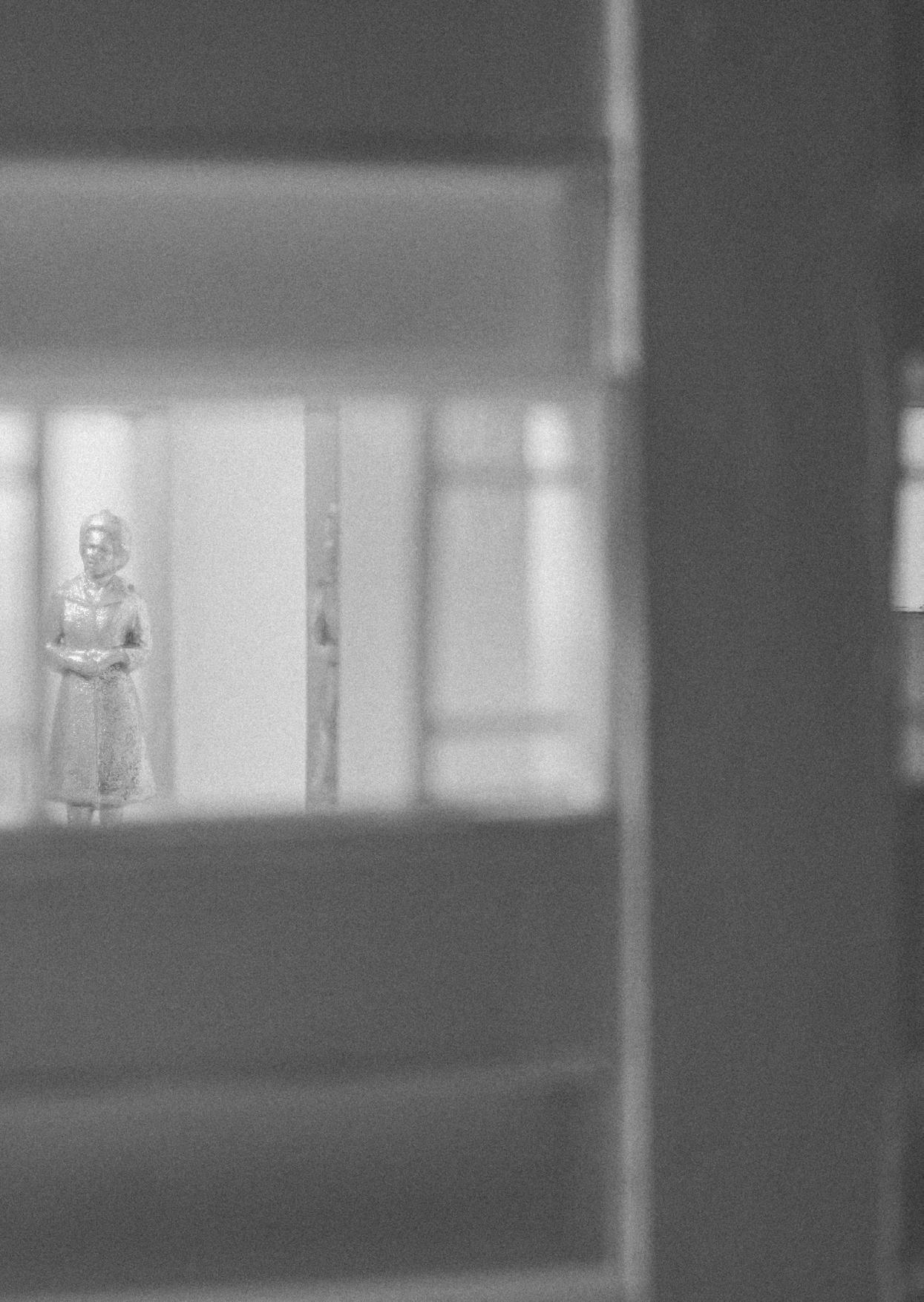
Nicole: Elevator sha�+Exhibi�on
Chris: Living+Art space
Delancy: Auc�on+Exhibi�on
Ivy: Atelier
Subhi: Workshop space
Sherry: Amphitheater+Exhibi�on
Chris�na: library+Cafe
Jessie: Open space for ar�st and public
Lexie: Non-commercial Exhibi�on+ Public space
Lynn: Storage+Conserva�on Lab
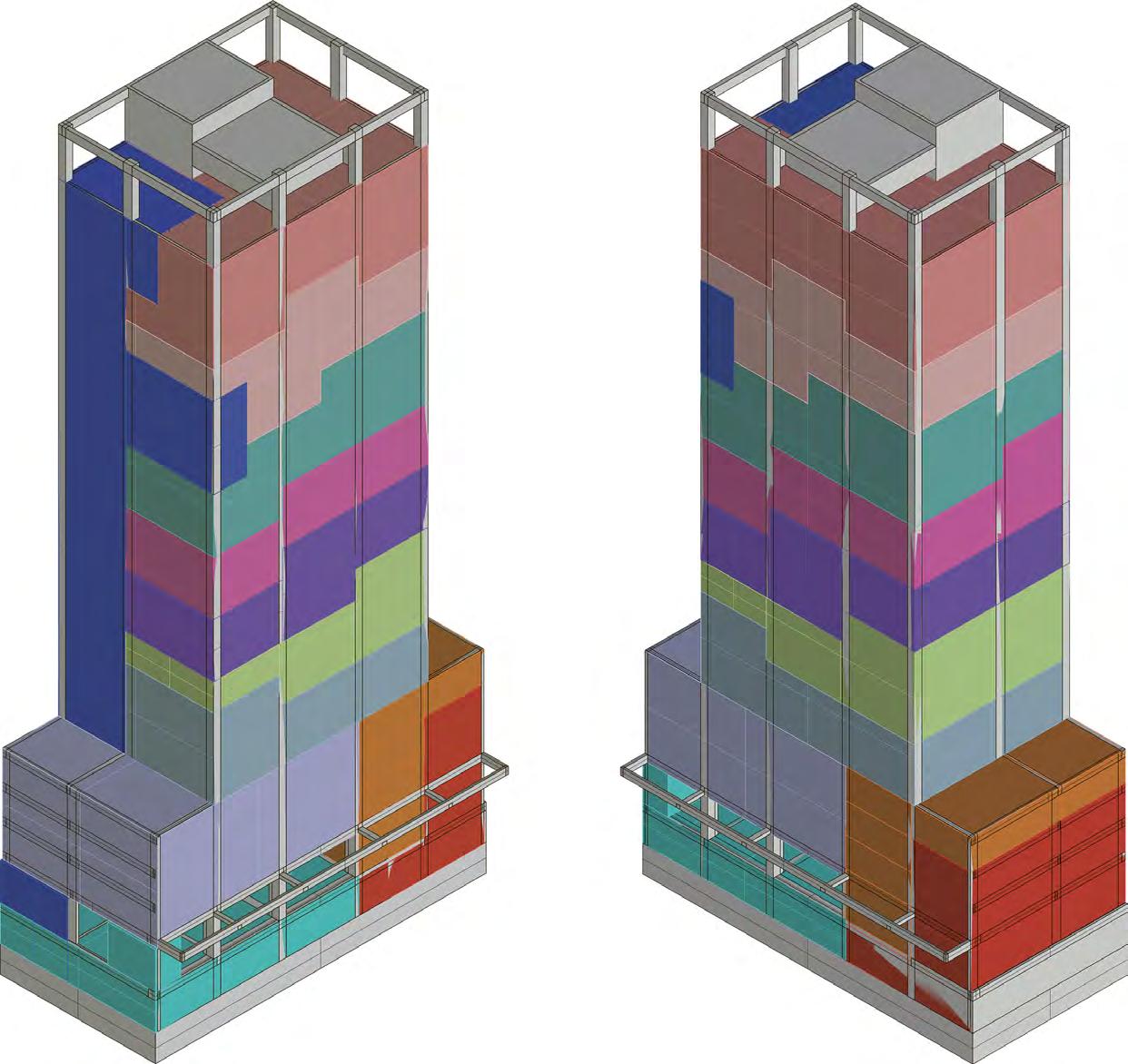
Bo: Archive
Shawn: Gallery


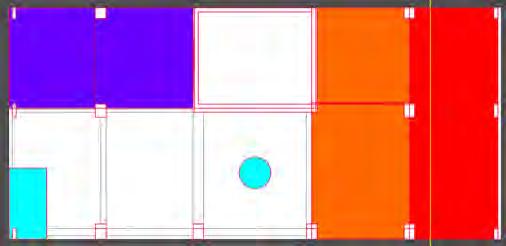
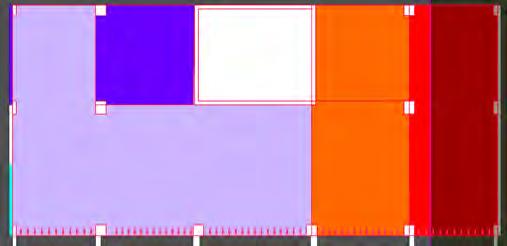
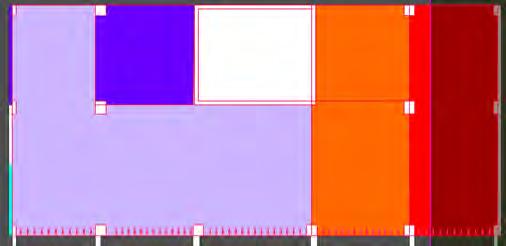
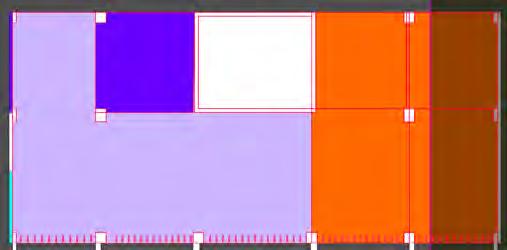

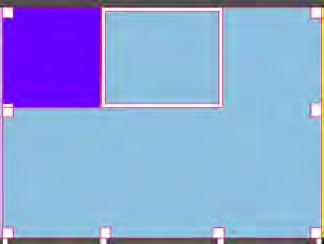
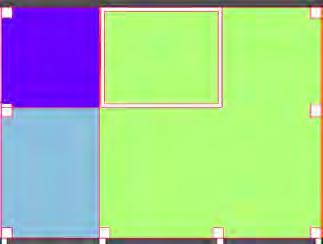

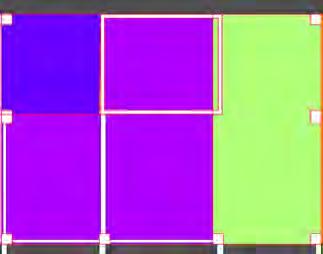
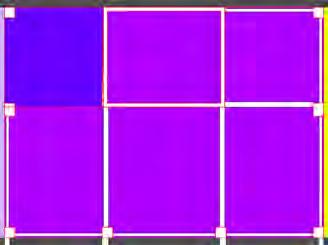
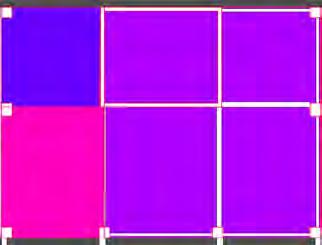
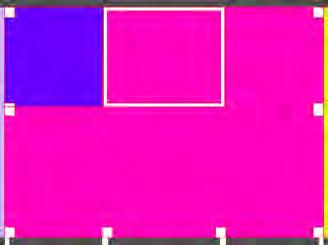
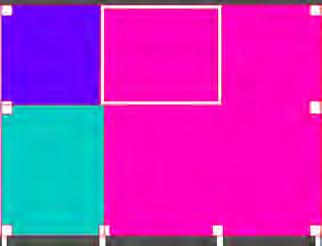

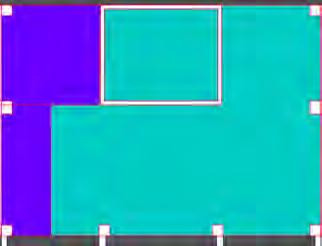

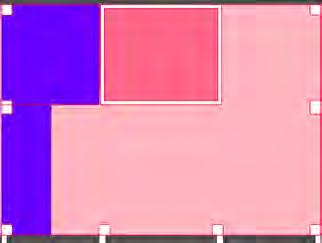
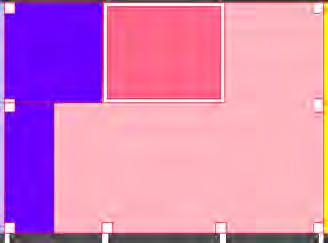
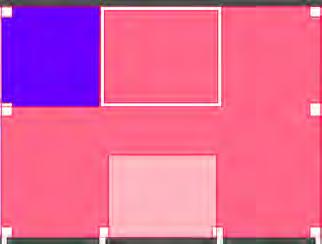
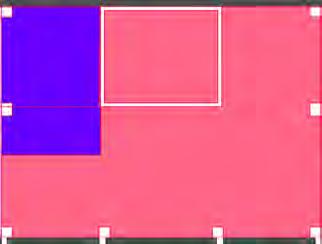

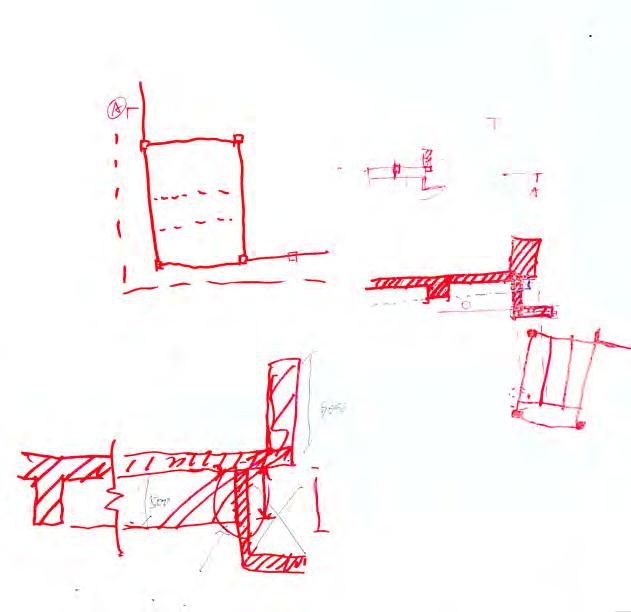
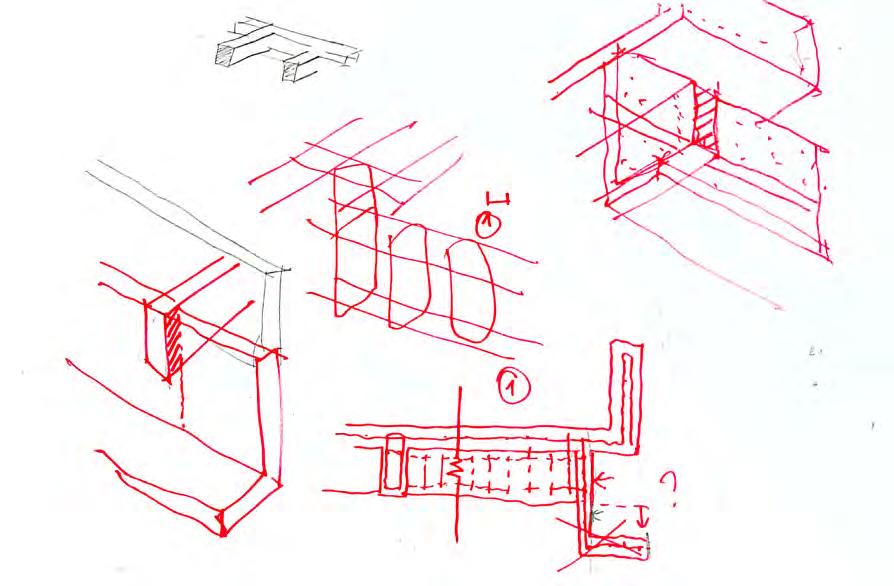
from the discussion, we set the rule of exisiting structure:
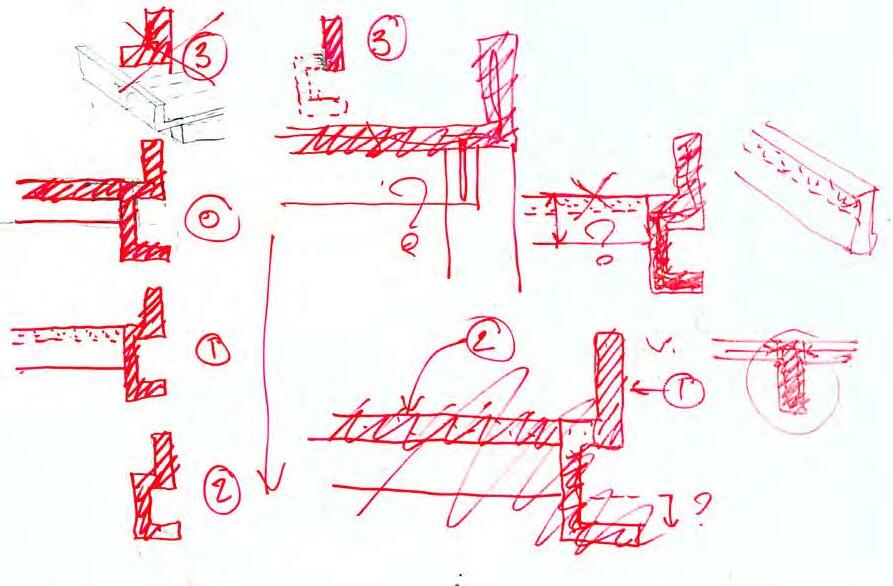
- Main skeleton should never demolished.
-Keep Secondary beams, if keep the slab
- Panel on the facade shoule also be kept if keep the secondary beam
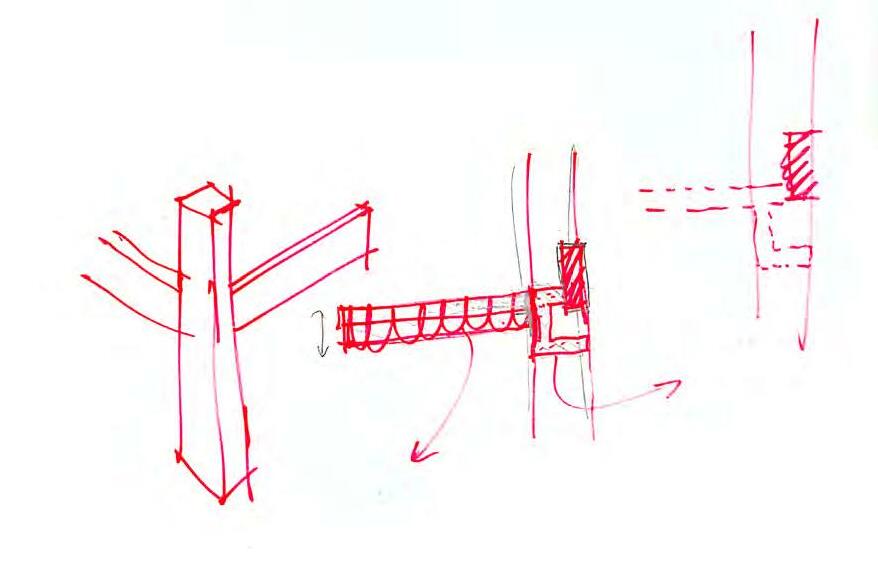
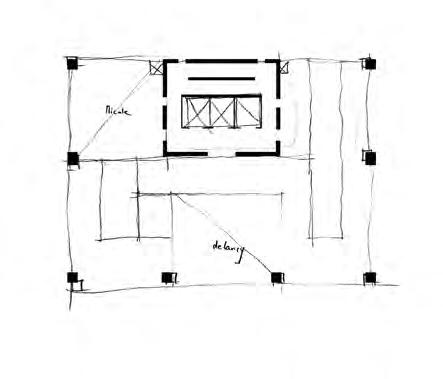
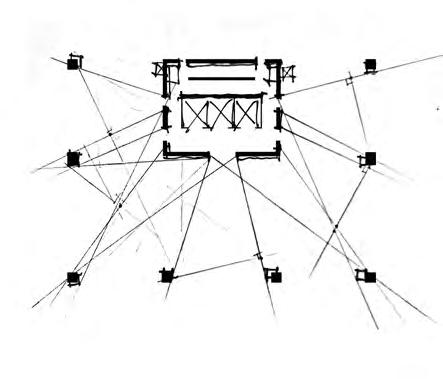

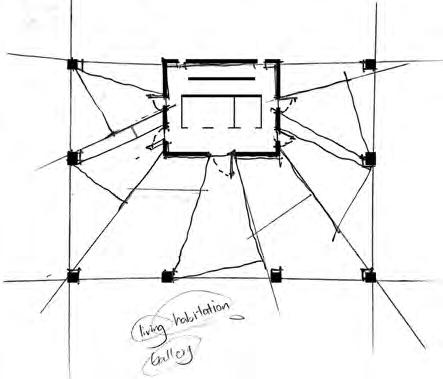
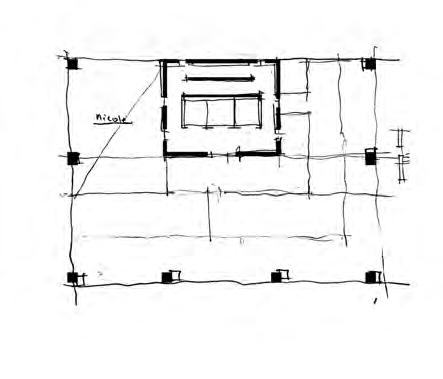

Existing structure is so strong that i always want to use it in a geometrical way. Keep testing the zoning diagram in Plan.
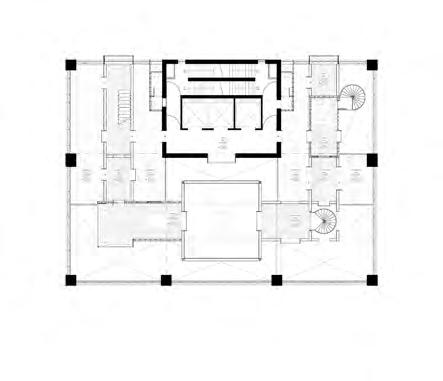
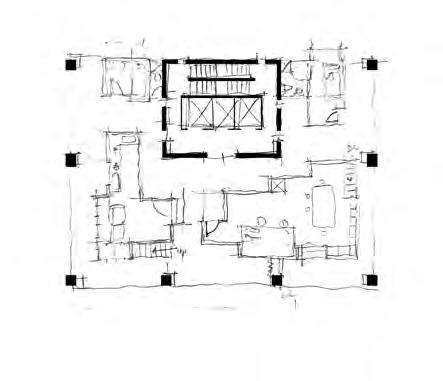
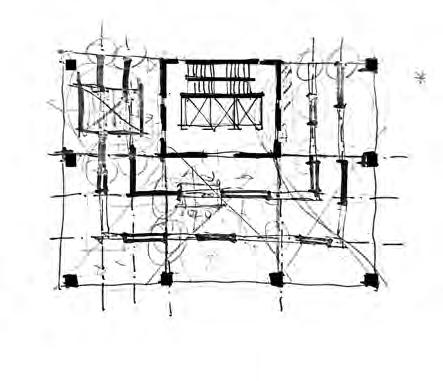
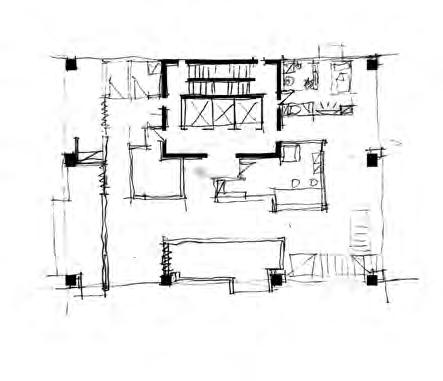
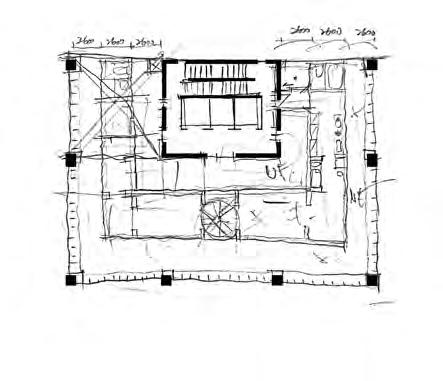
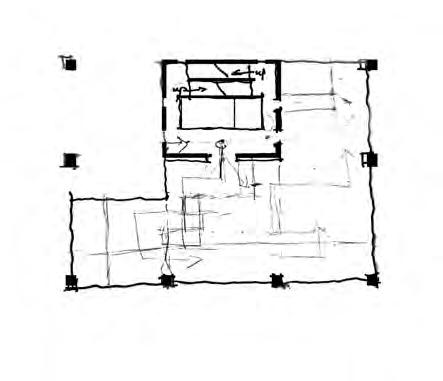
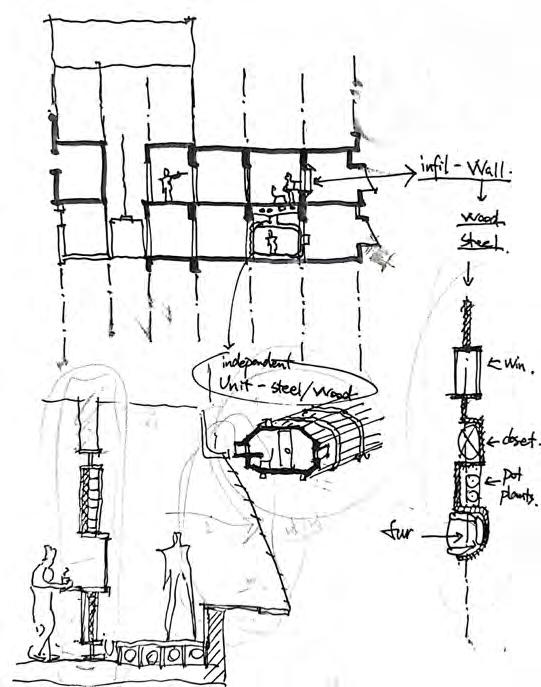
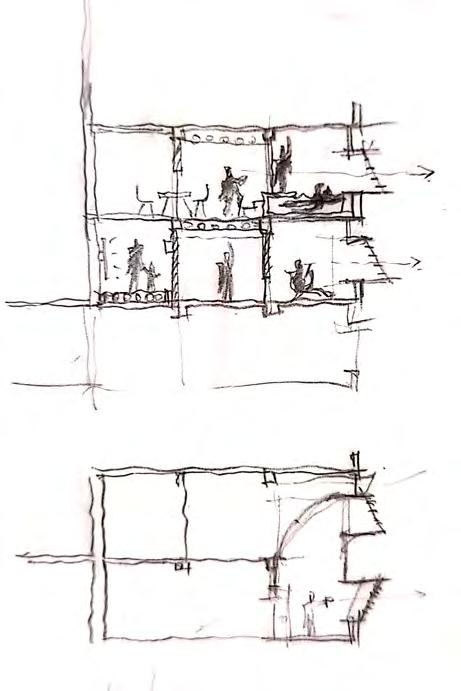
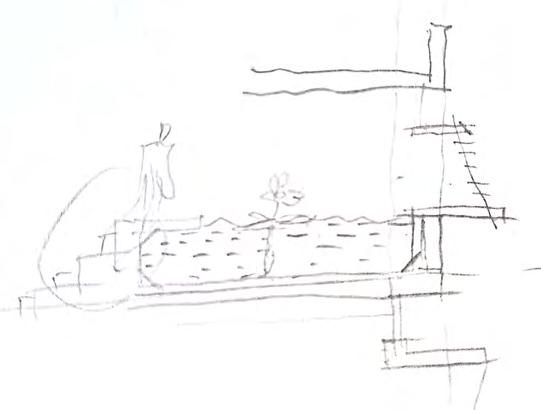
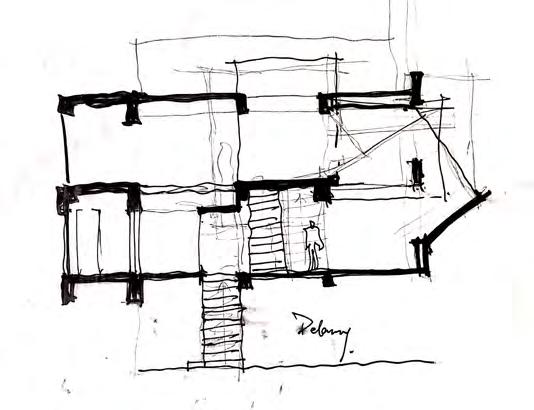
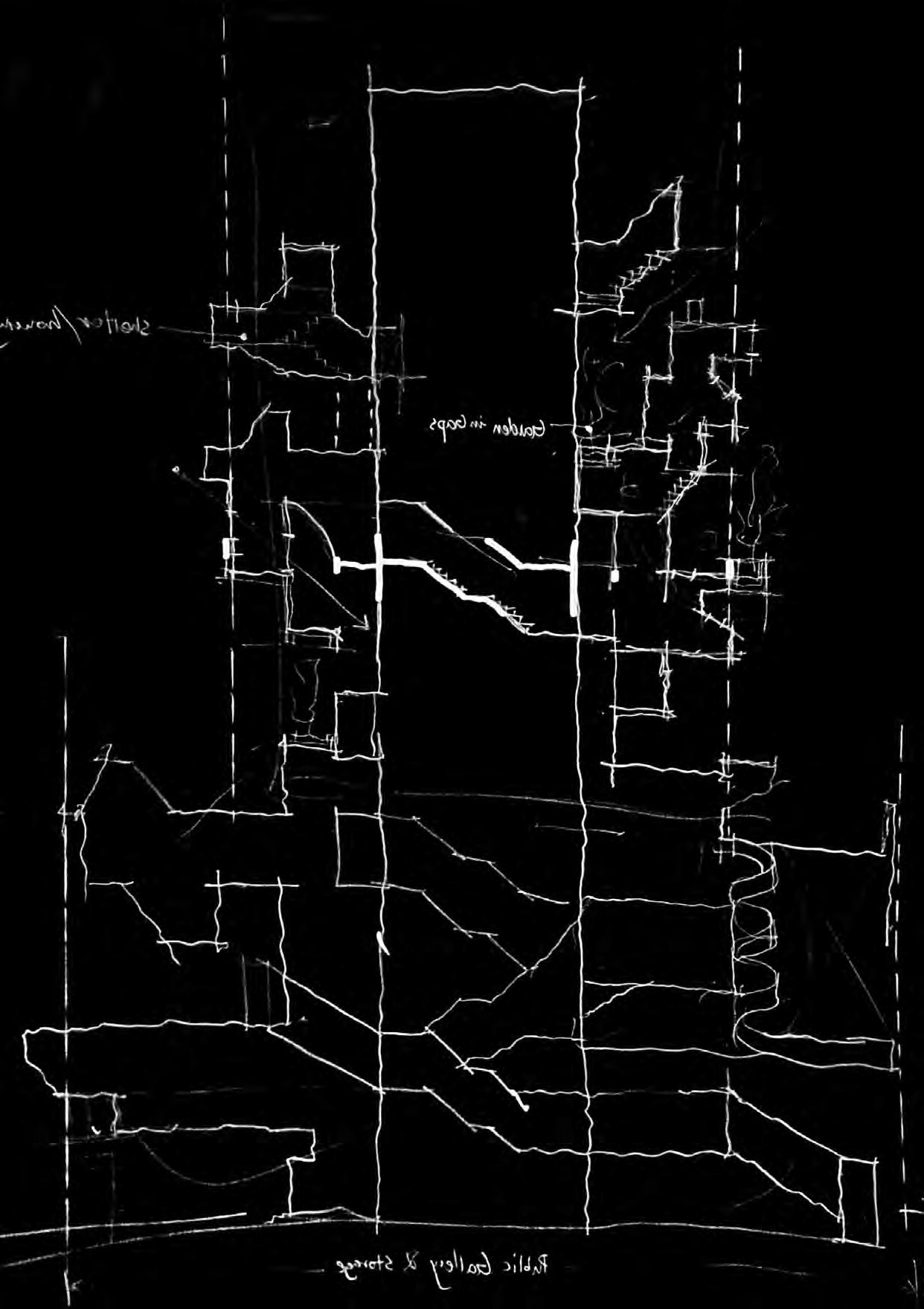
We can clearly see there is a grid system hidden in the structure system which consist of skeleton, secondary beams and the core.
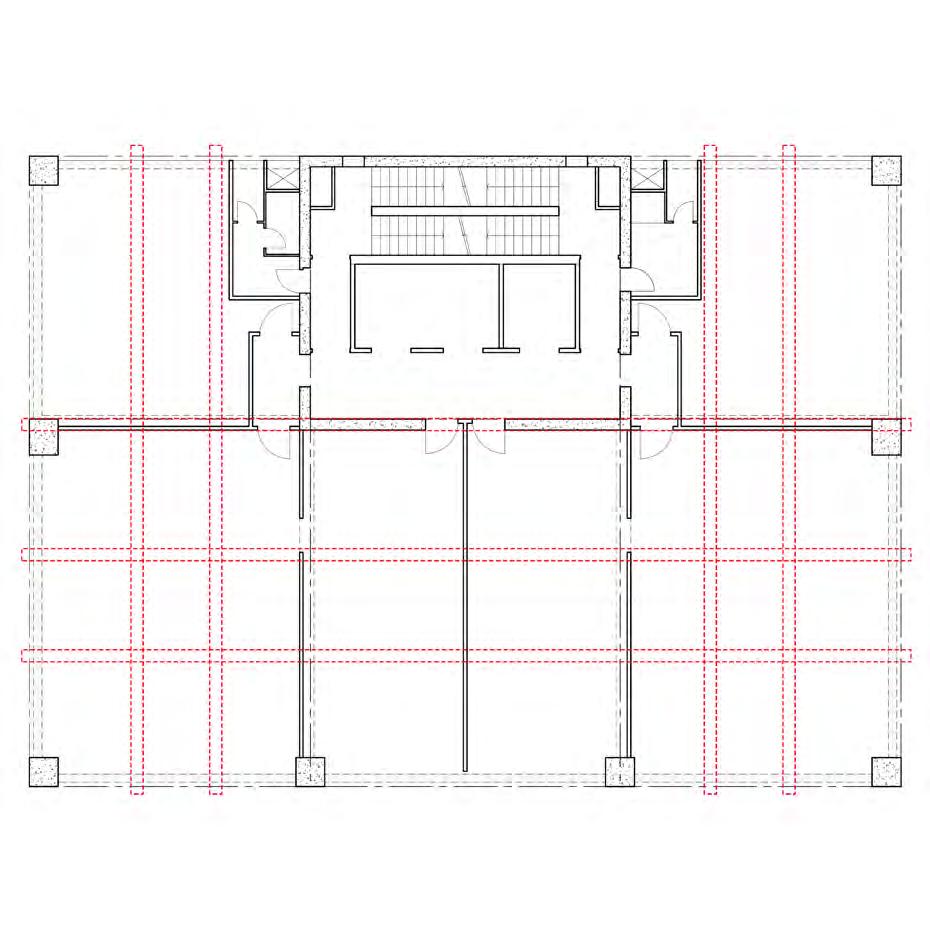
To responde the context, i choose to develop my rule from the grid system. By ‘layering‘, i try to create a totally different logic of plan layout to maxmize the potential of the existing C-shape plan.
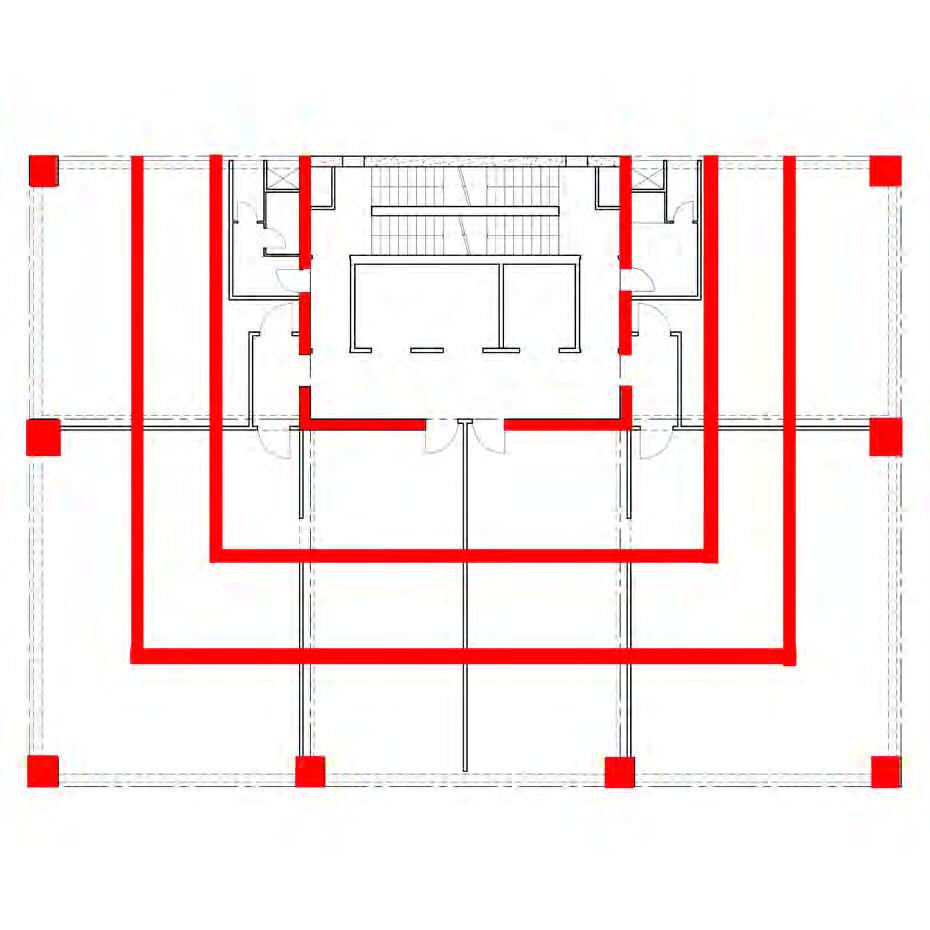
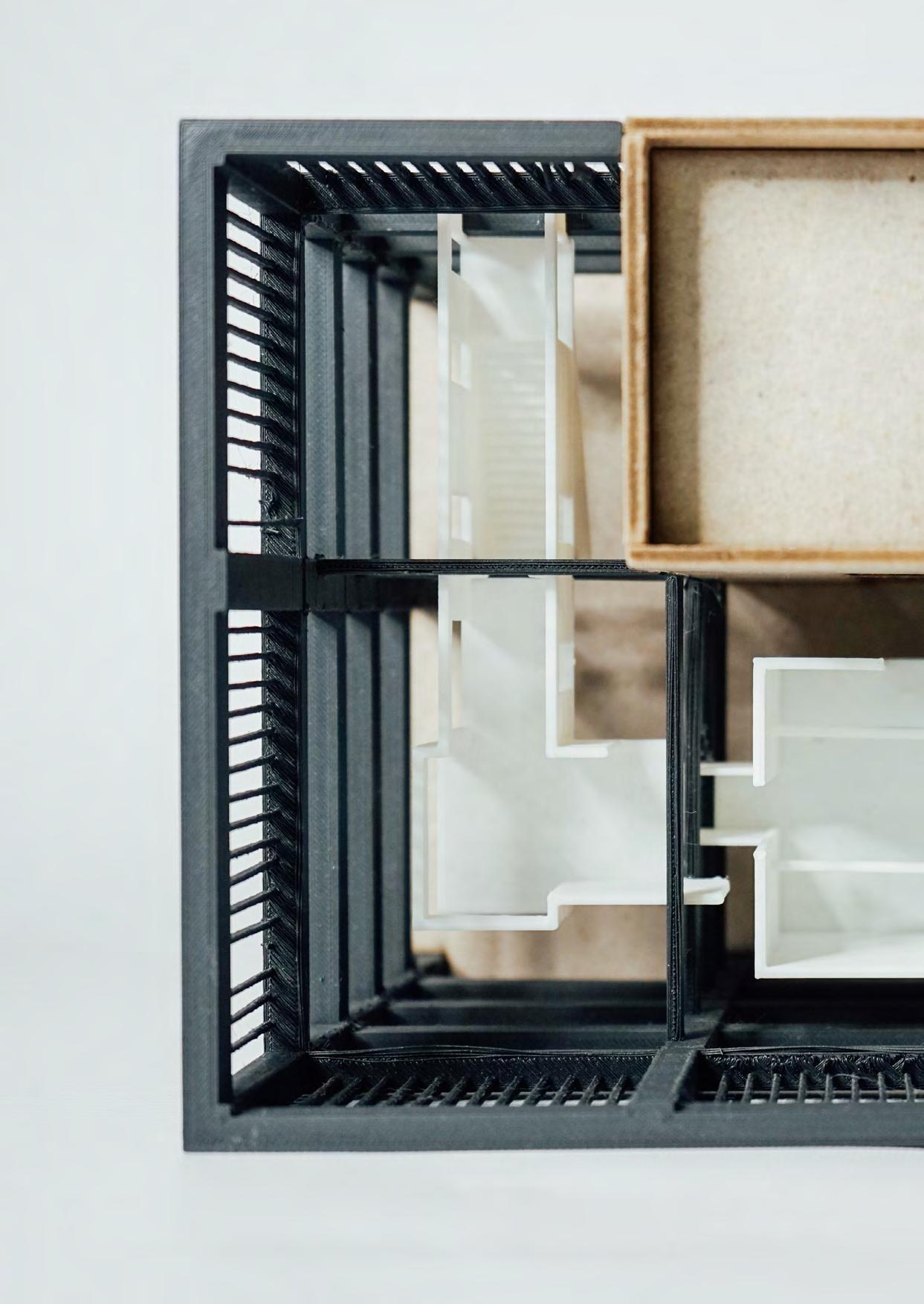
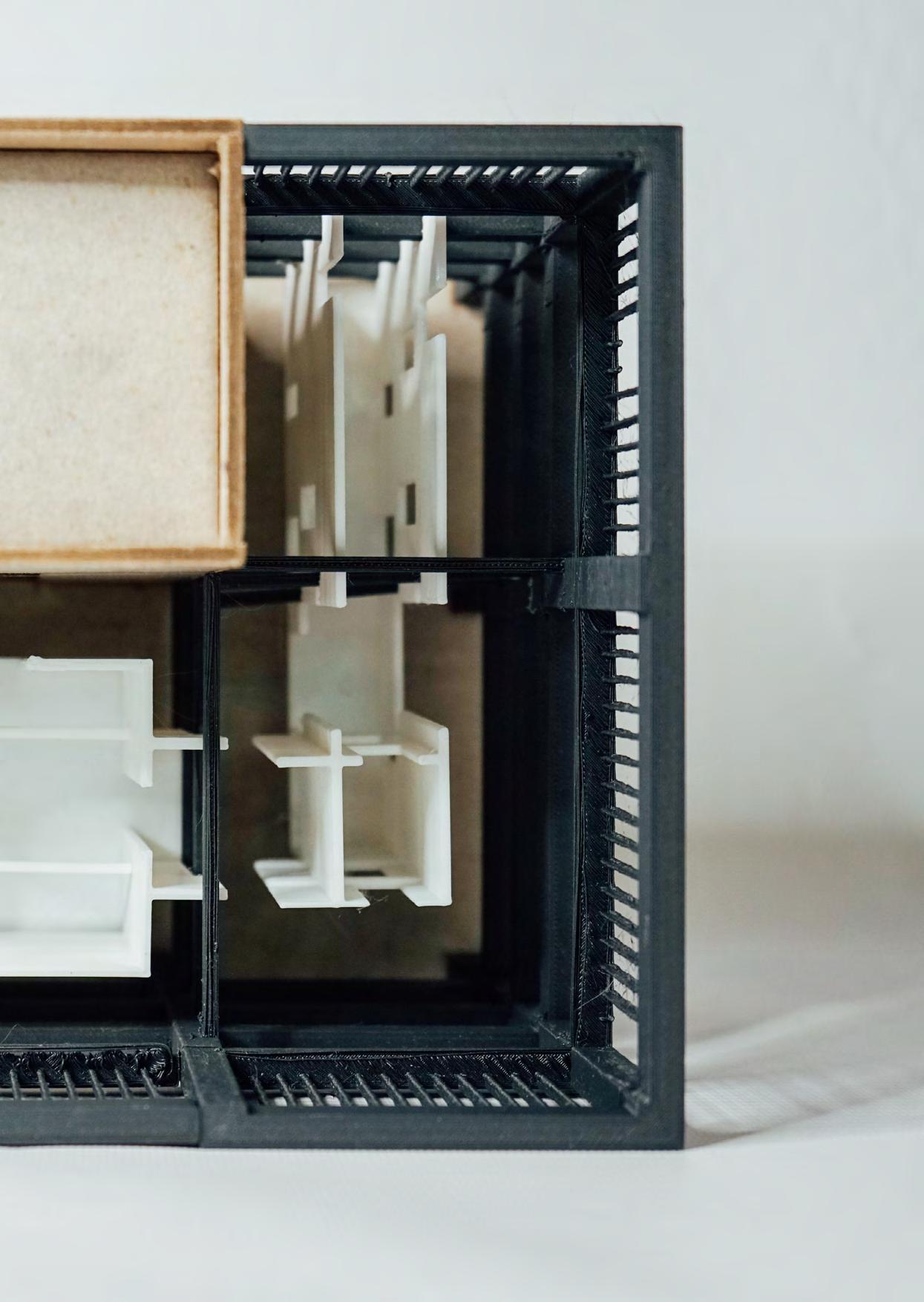
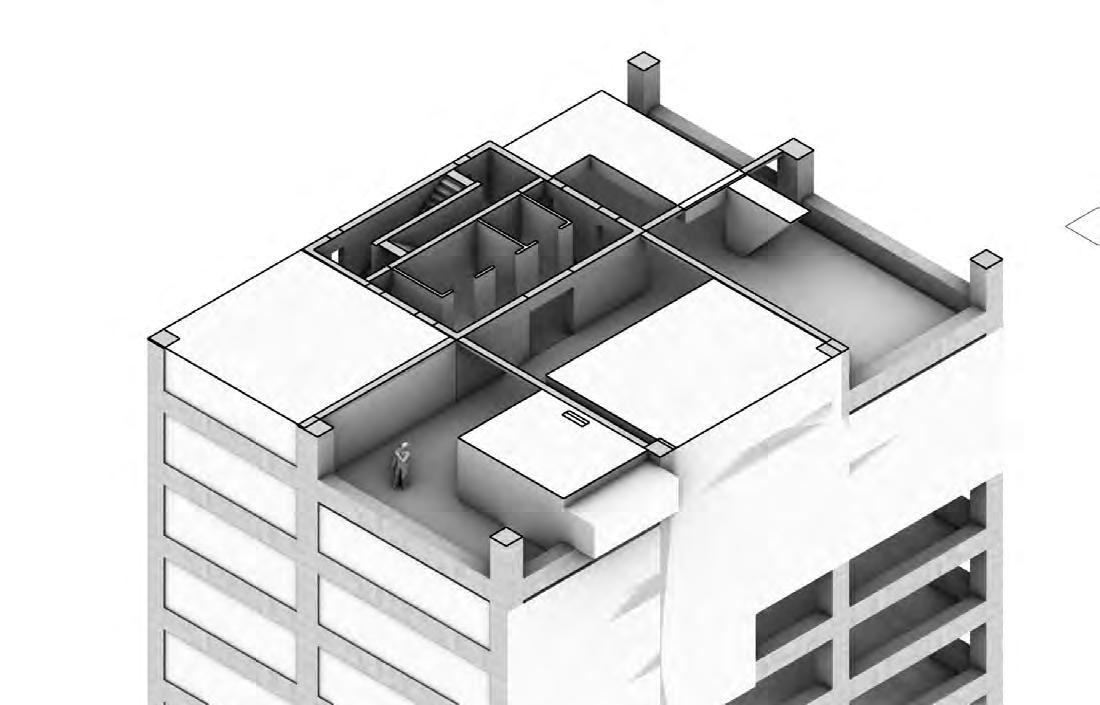
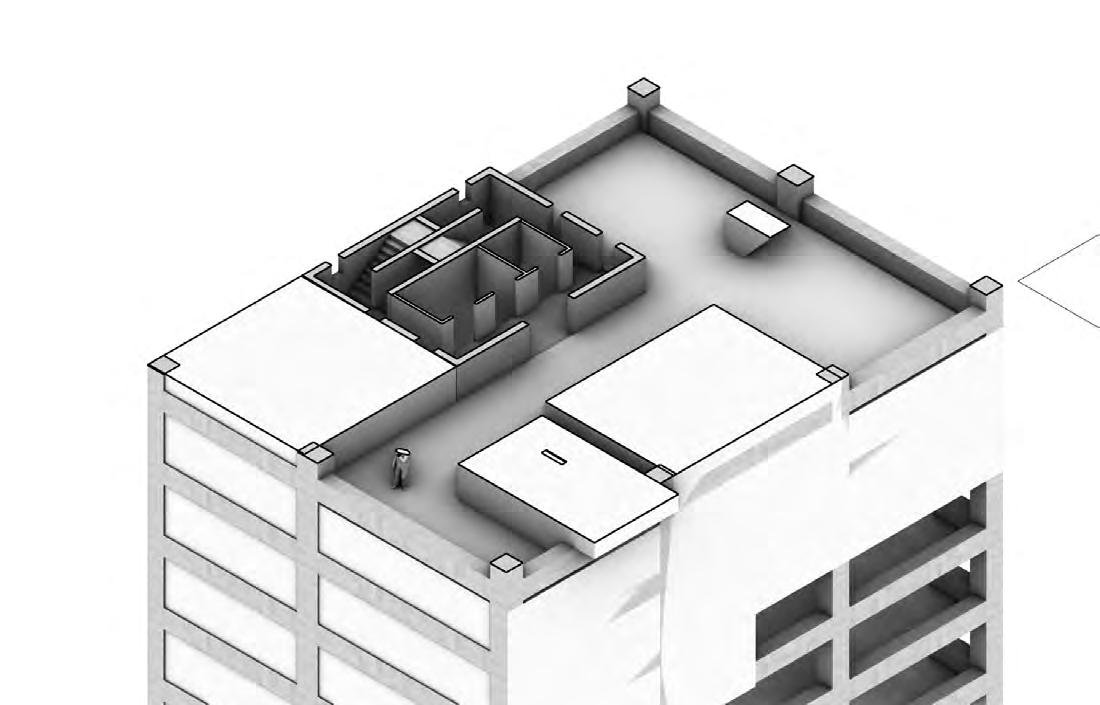
18F CUT IN H=1.7M
18F CUT IN H=2.6M
19F
CUT IN H=1.15M
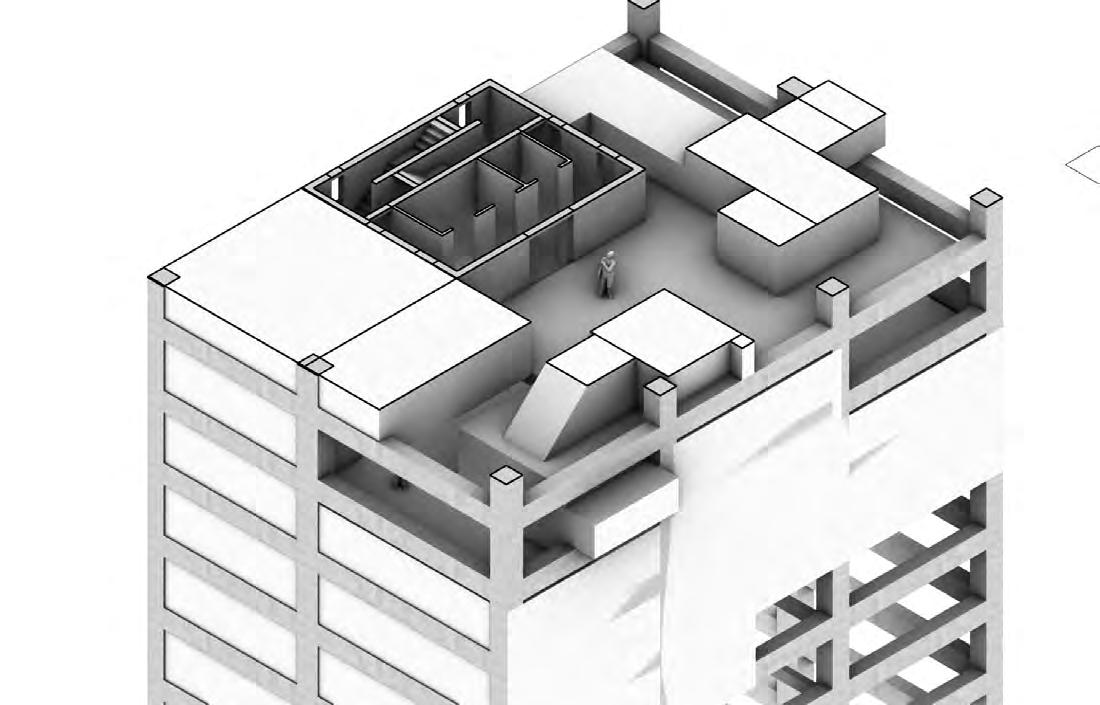
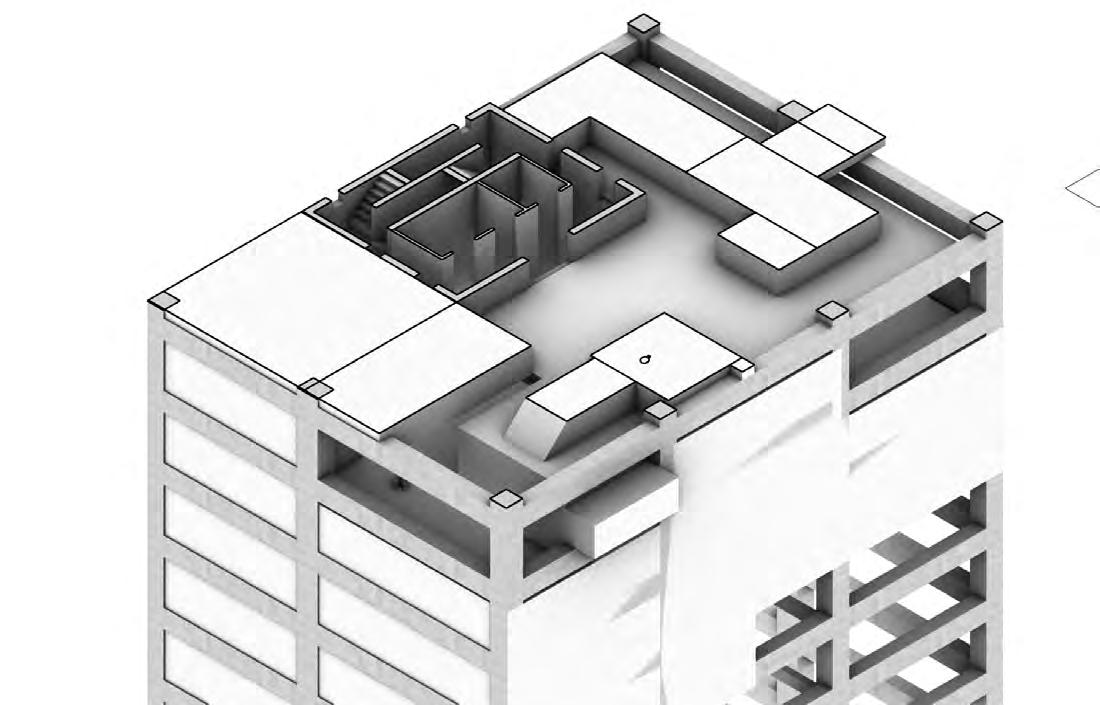
19F
CUT IN H=2.15M

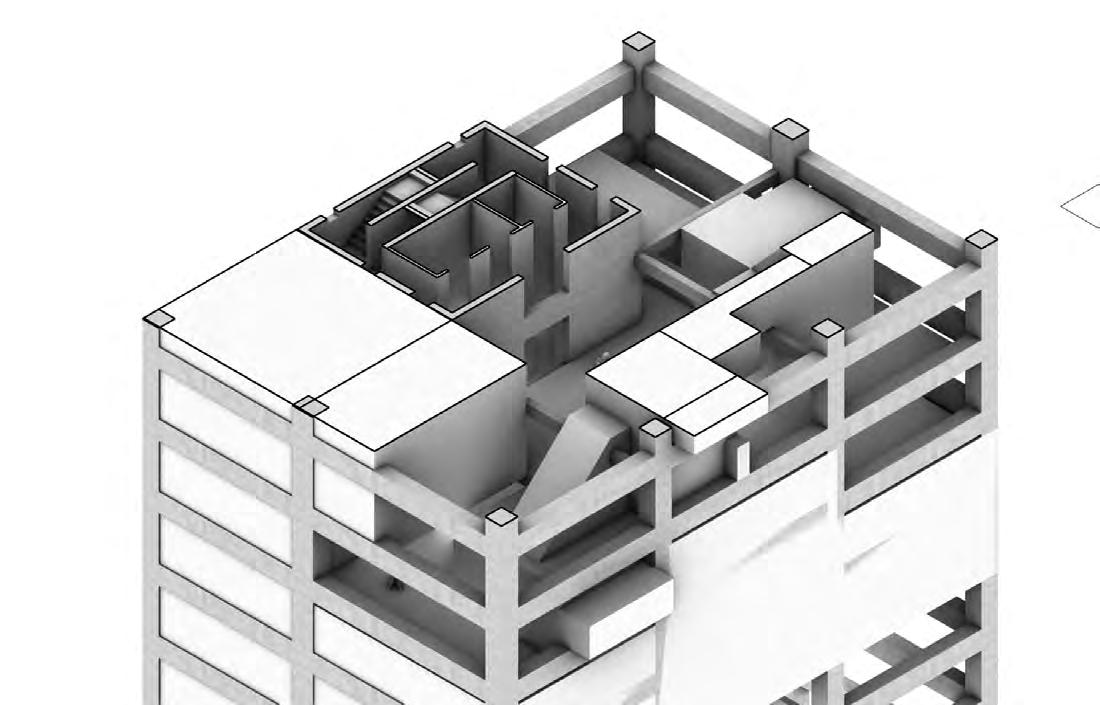
20F CUT IN H=1.6M
20F CUT IN H=2.6M

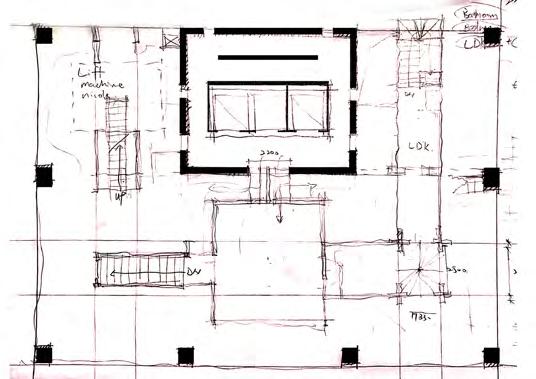
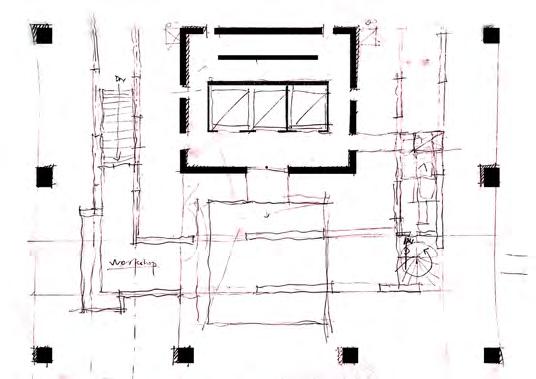
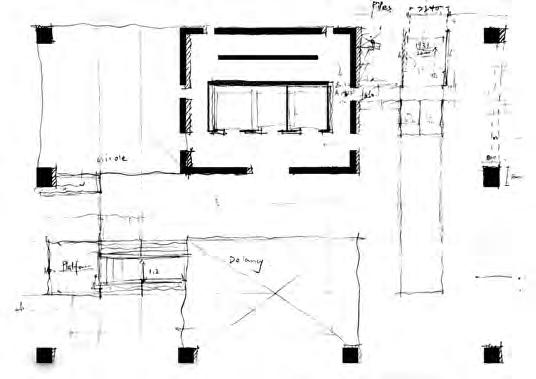
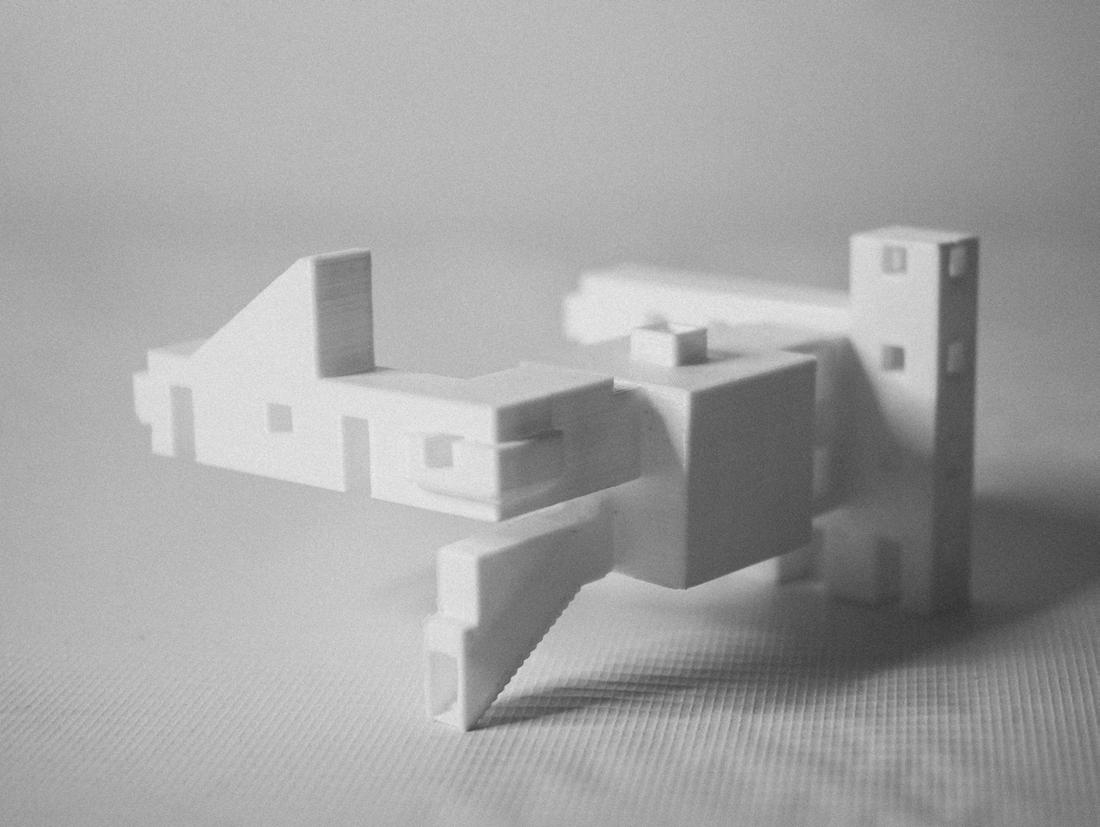
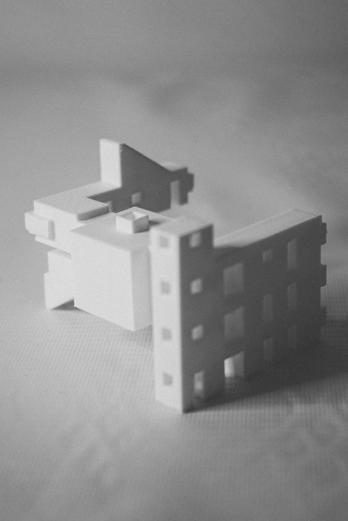
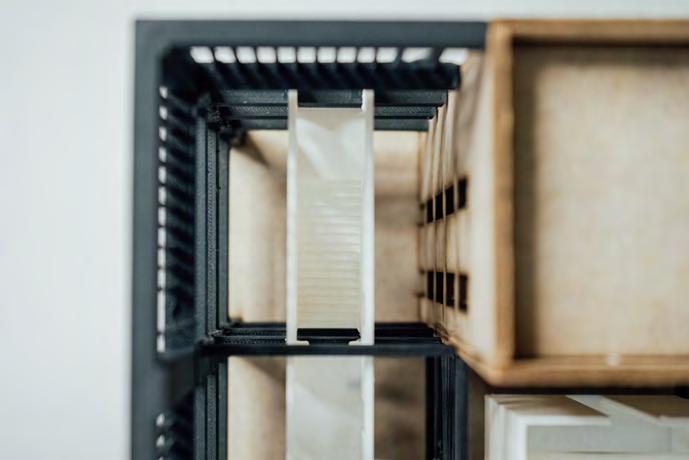

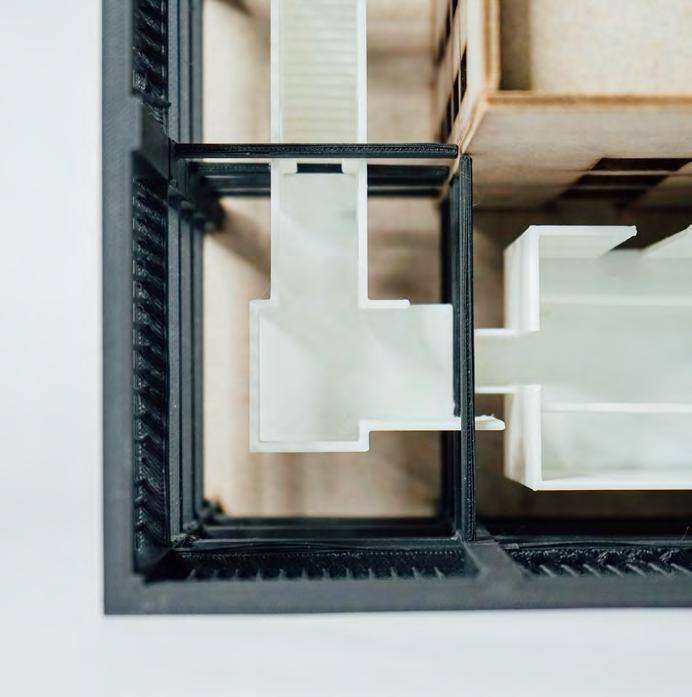
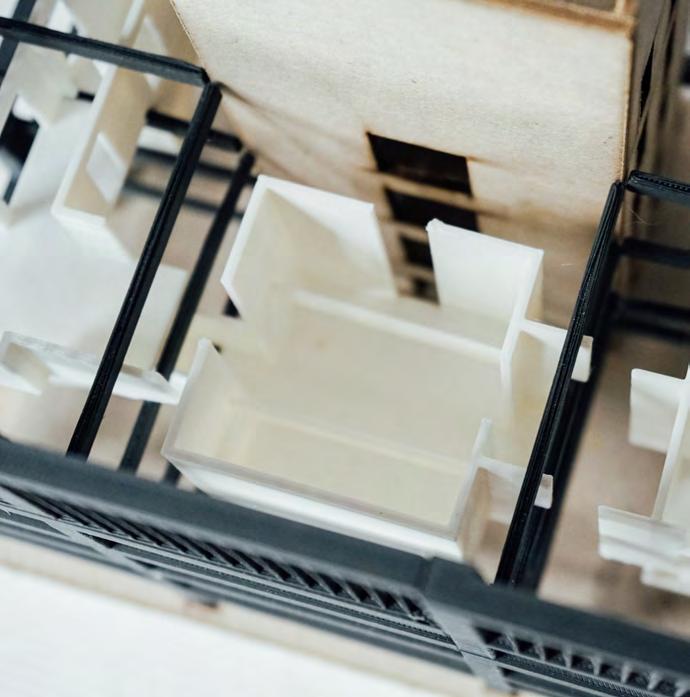
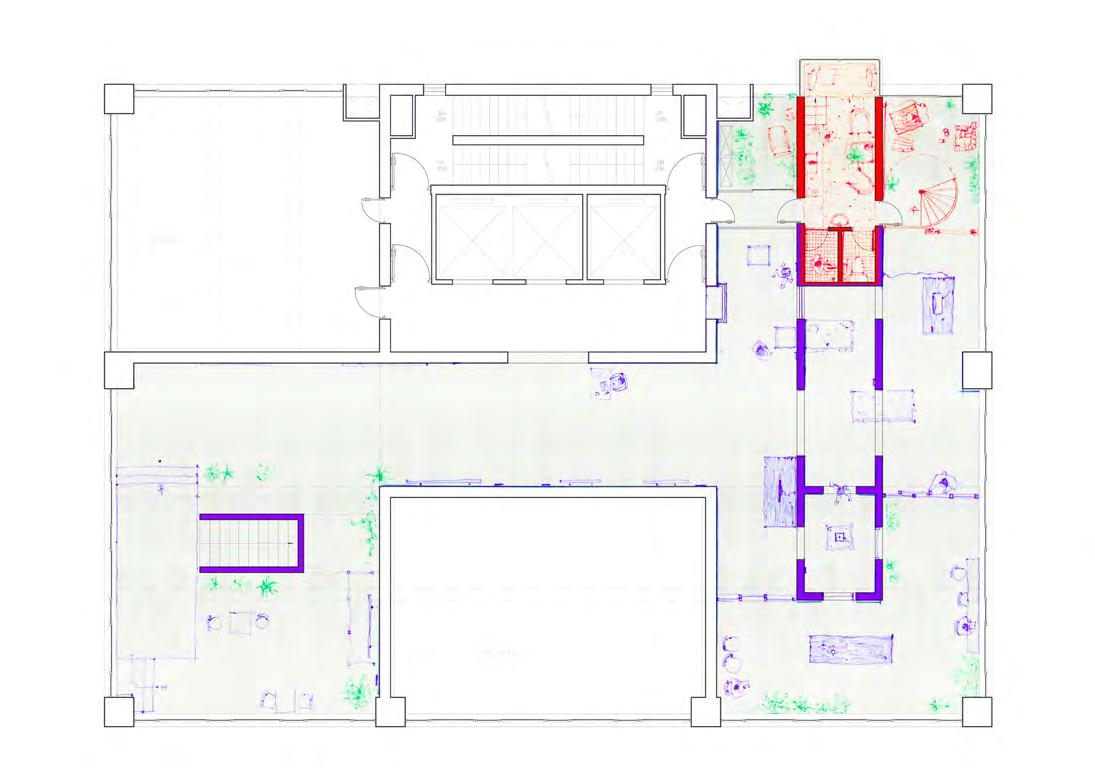

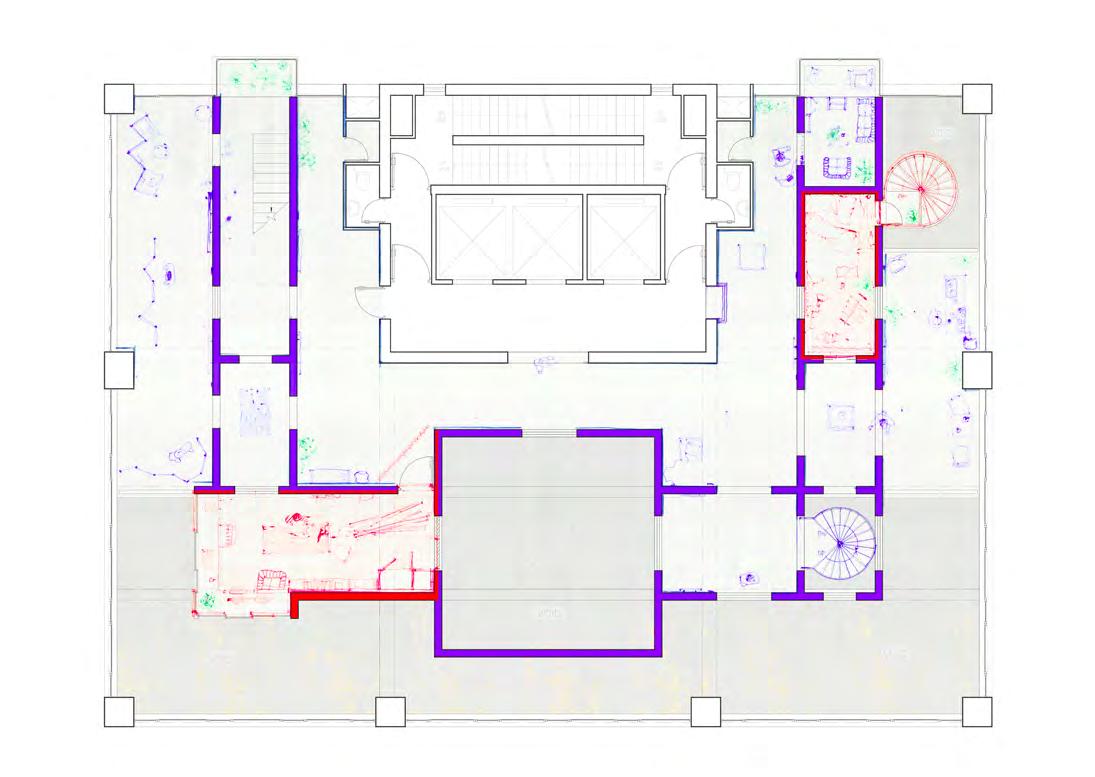
For the exisiting structure, i try to use it show it contrast it
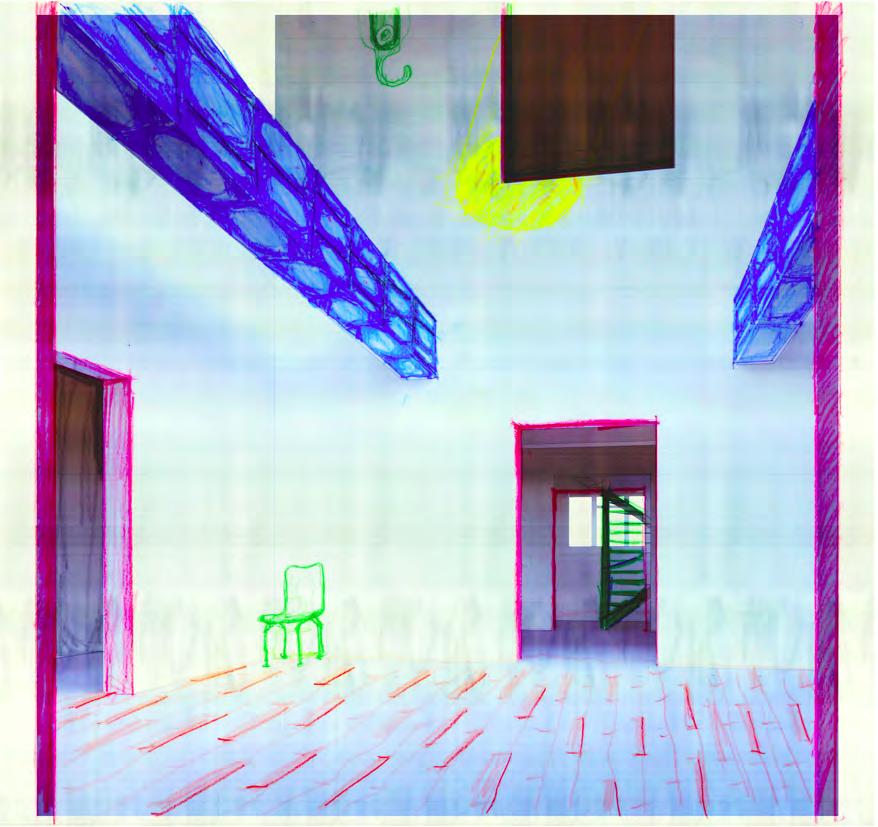
For the exisiting structure, i try to use it show it contrast it
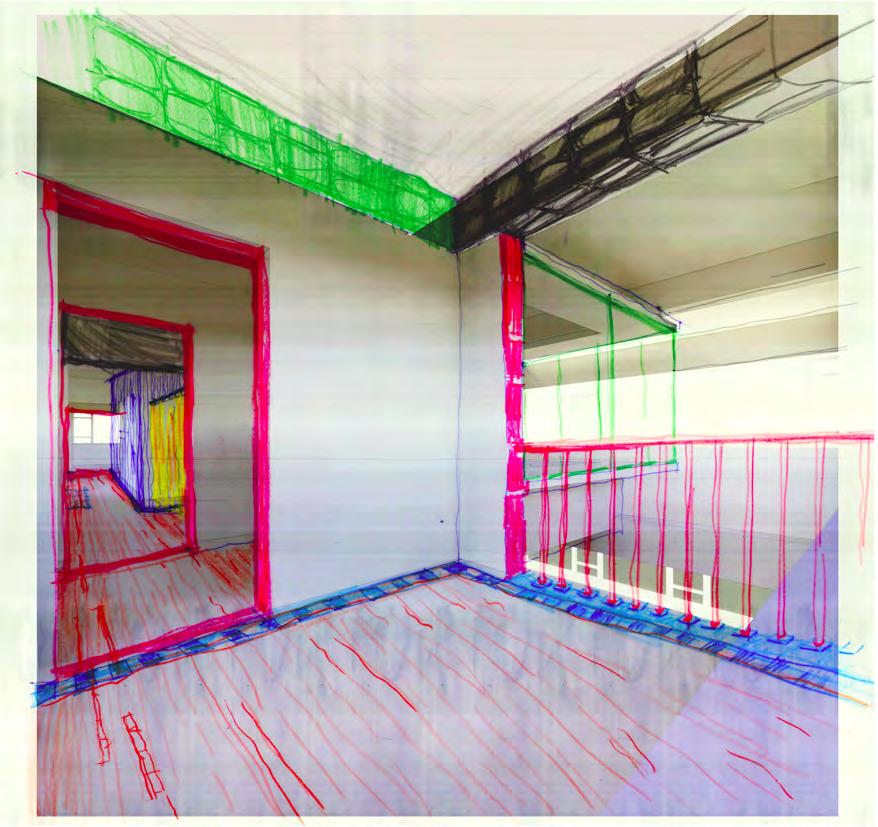
For the exisiting structure, i try to use it show it contrast it
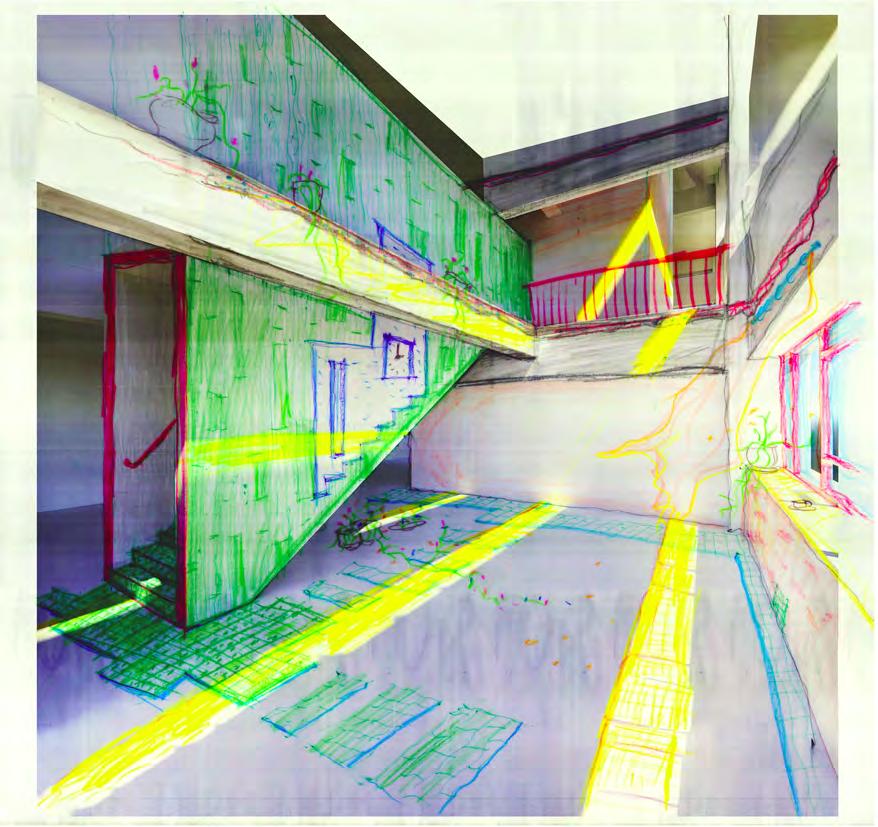
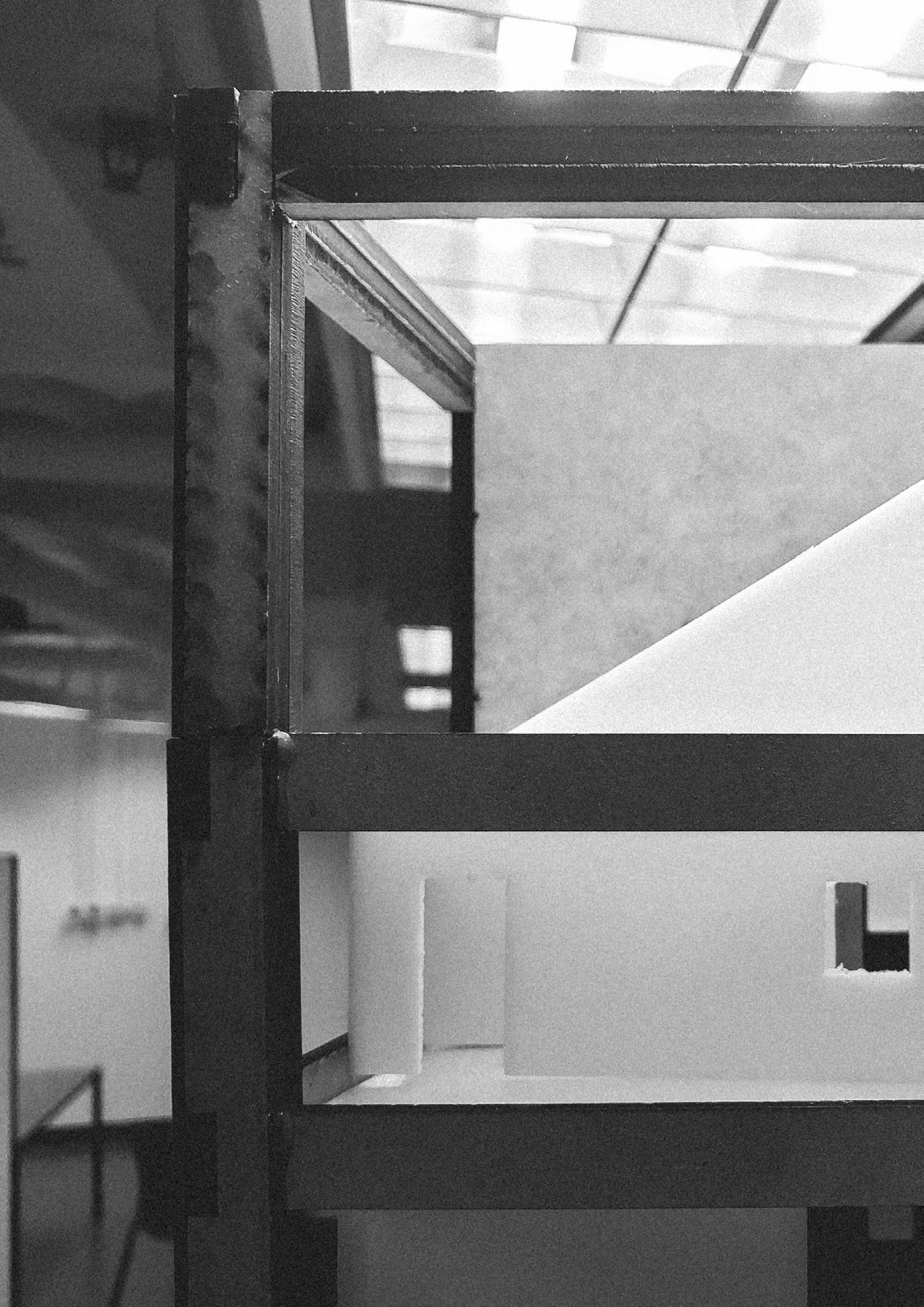
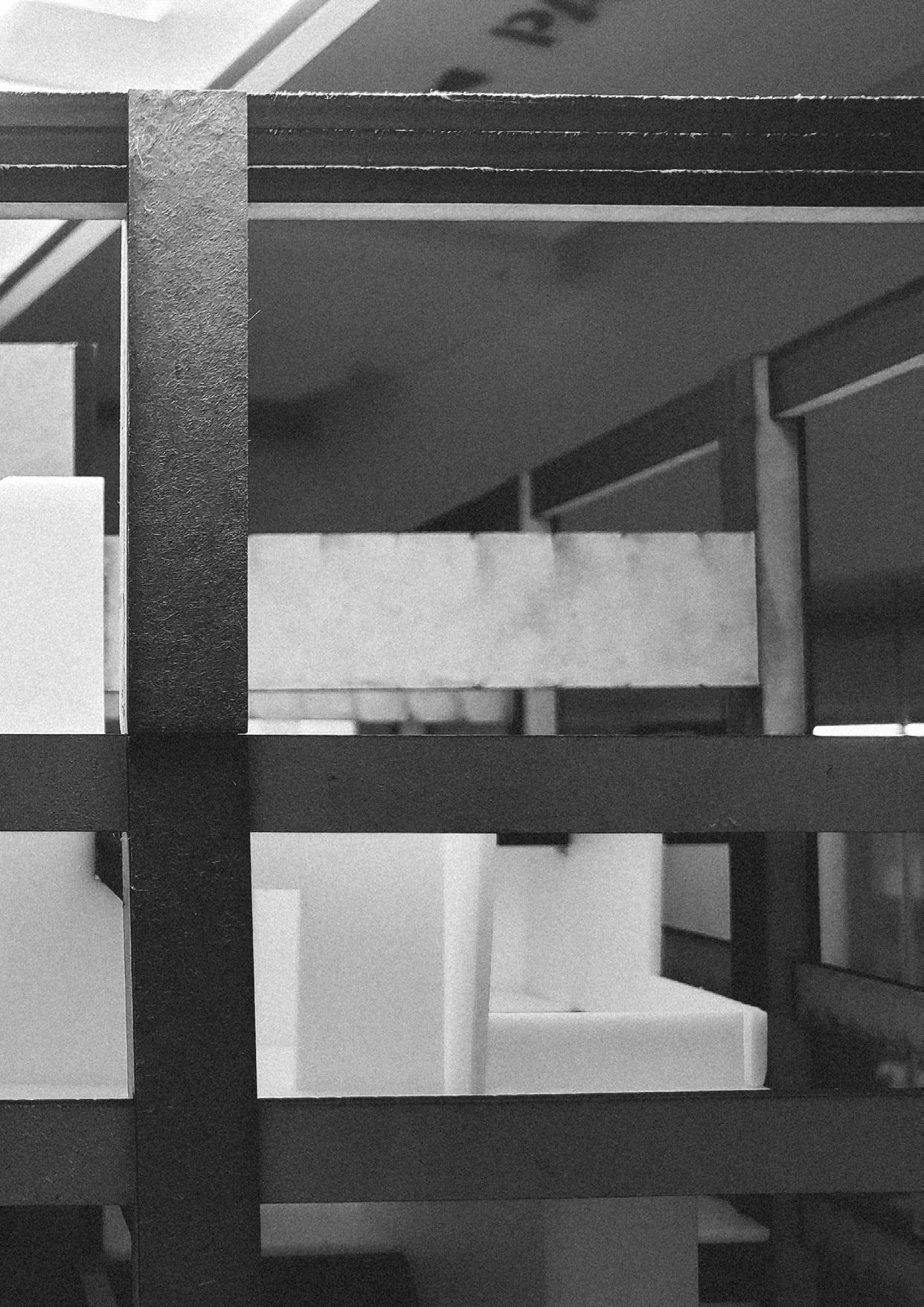
space in-between layers always can see through the rooms
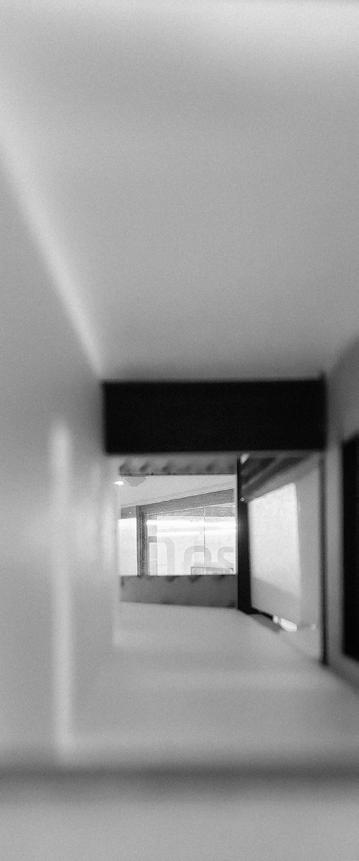
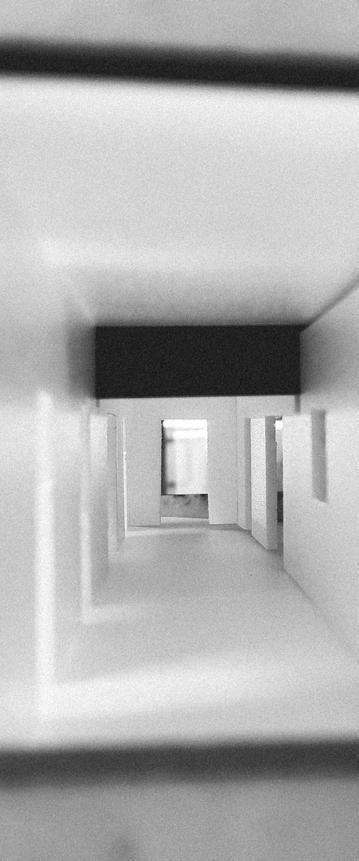
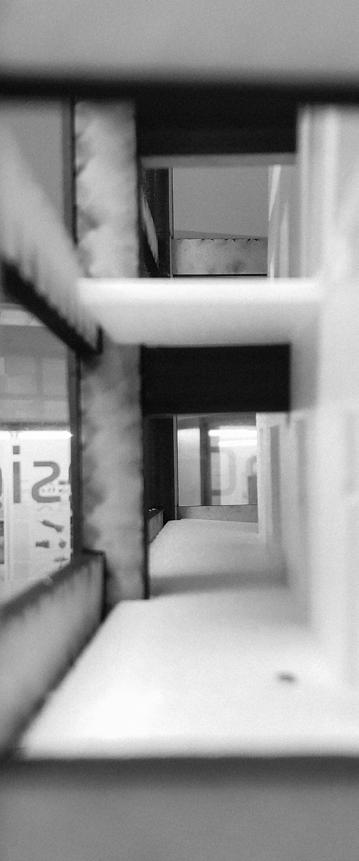
both direction can see through even the core structure happens and be with the layers
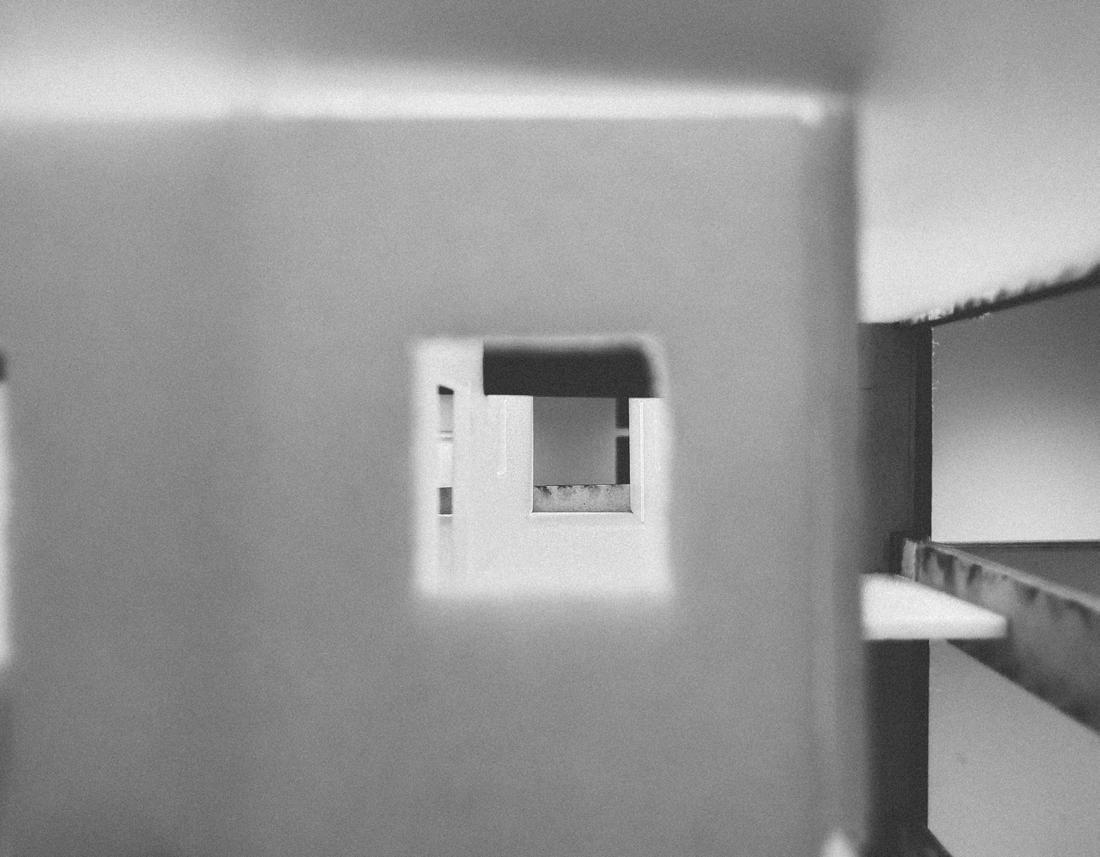
i contrast the existing structure.
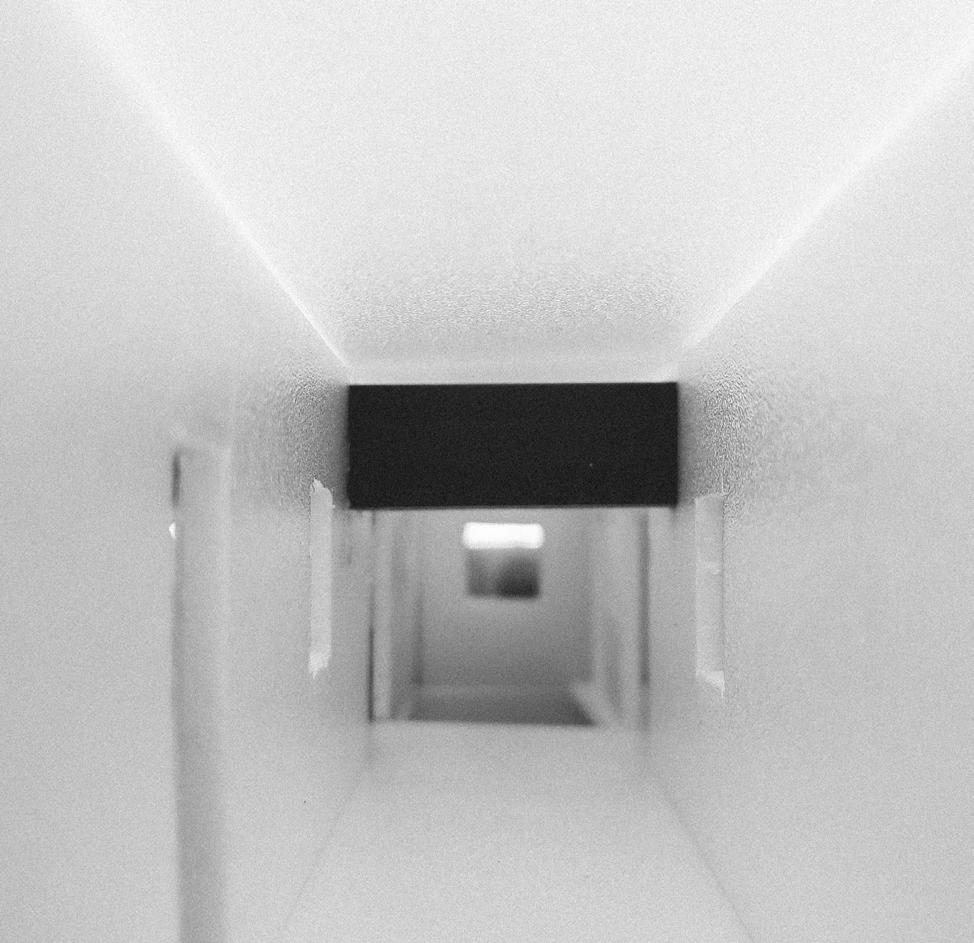

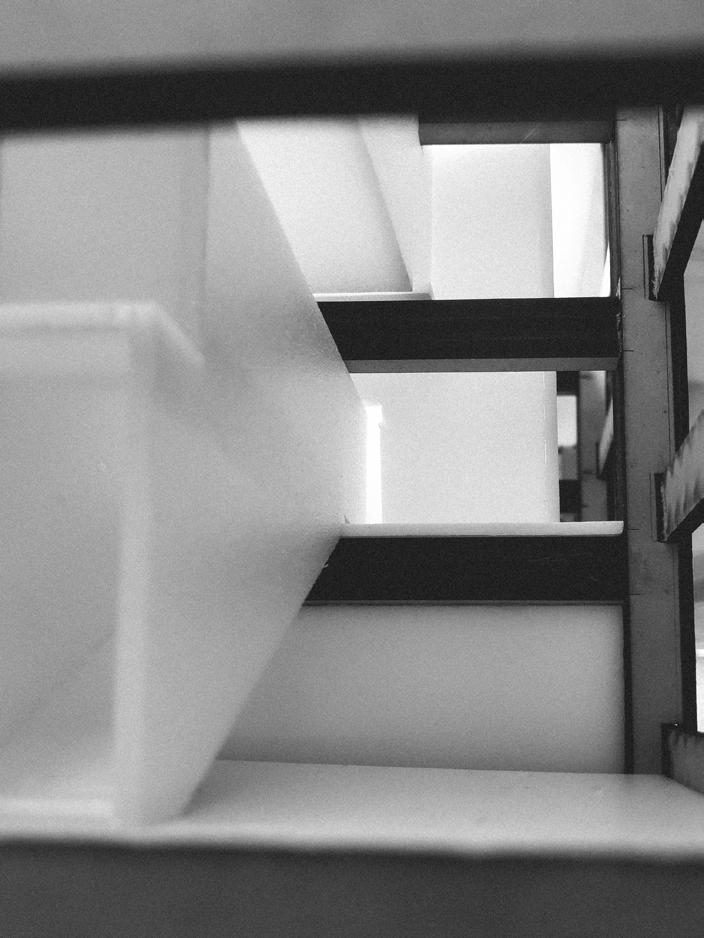
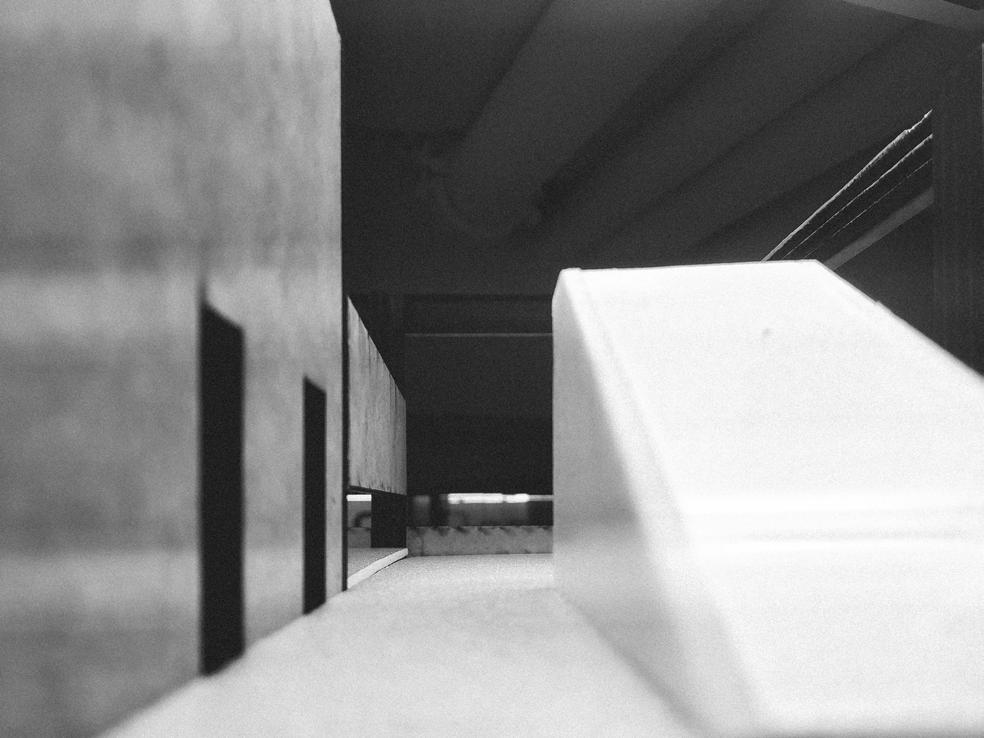
RF 70.82
20F 67.77
19F 64.72
18F 61.67
17F 58.62
Look at the existing elements, we can see the decay facade and rusty elements. There exists an unfinished environment and atmosphere.
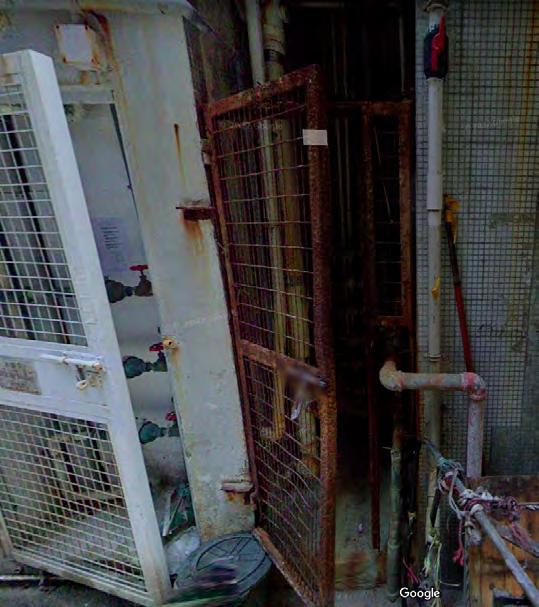
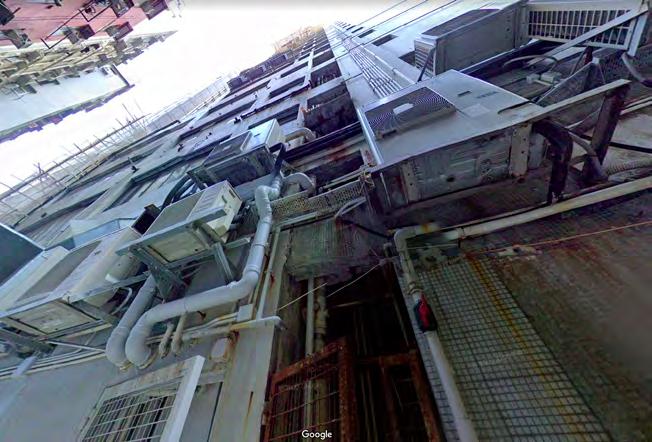
Learning from the Hi-jack. i take Beau and advvt architects as reference. They both collage the material and an interesting interior happens.
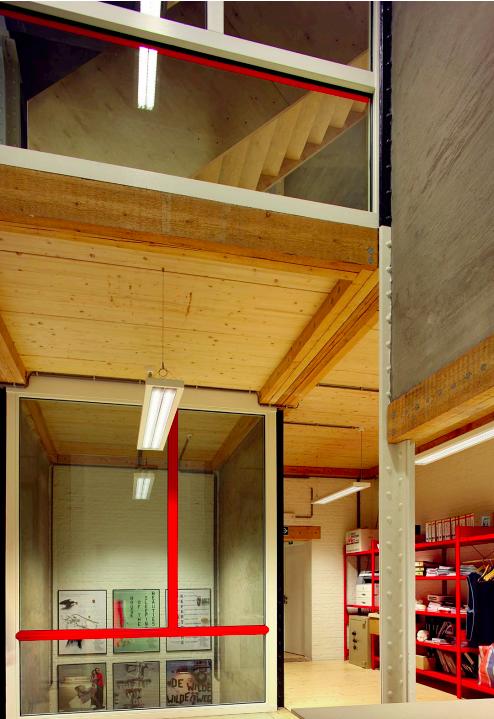
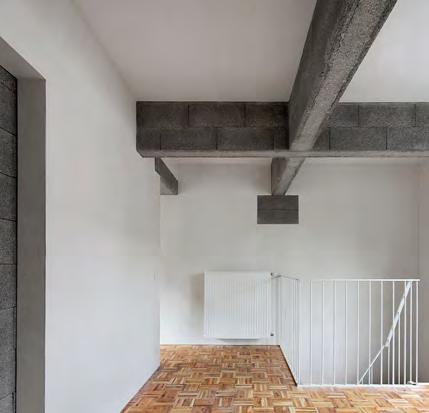
Set the rule of color code. Therefore i can sketch to explore more.
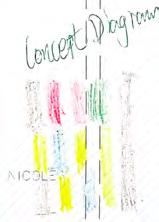
Red -- Brick --Solid infilling -- public Blue -- Light -- light framing system -- domestic
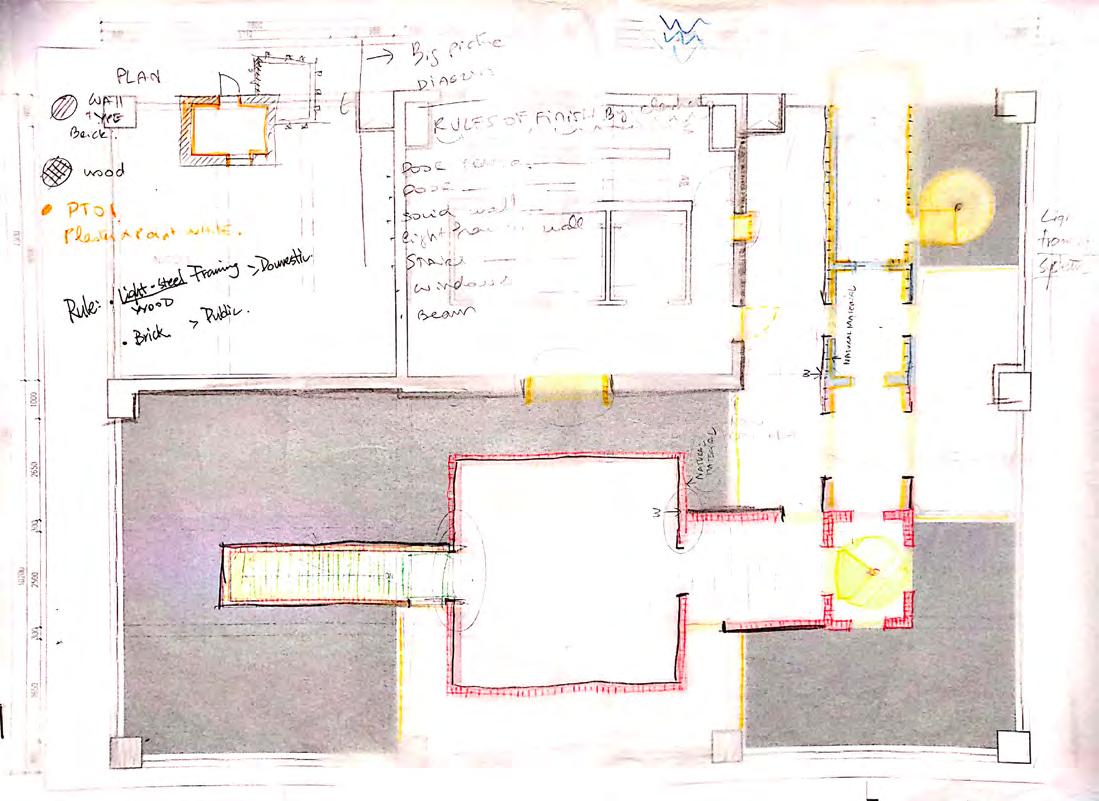
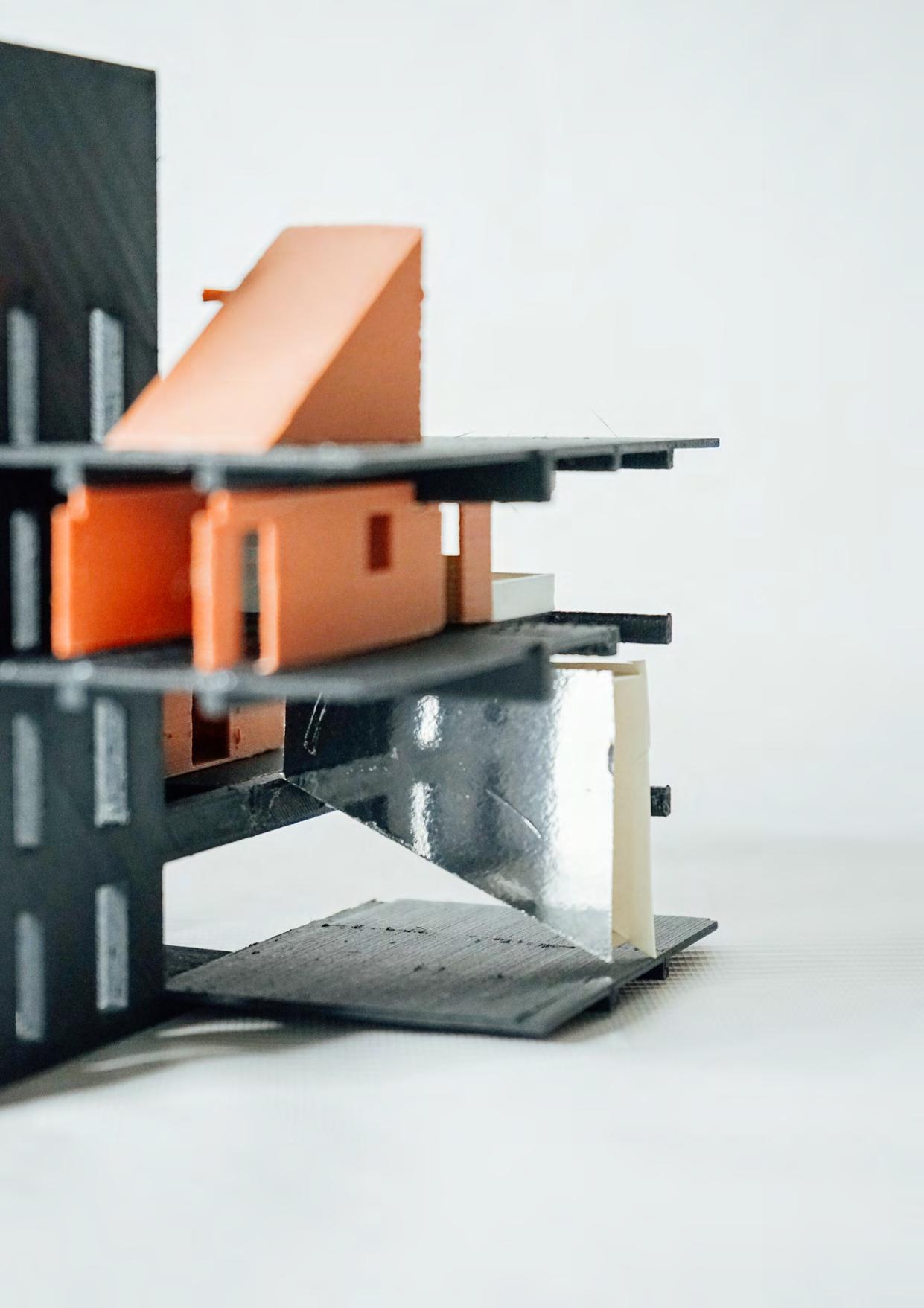
Red -- Brick --Solid infilling -- public white -- Light -- light framing system -- domestic Reflection -- metal -- archi elements -- mutations
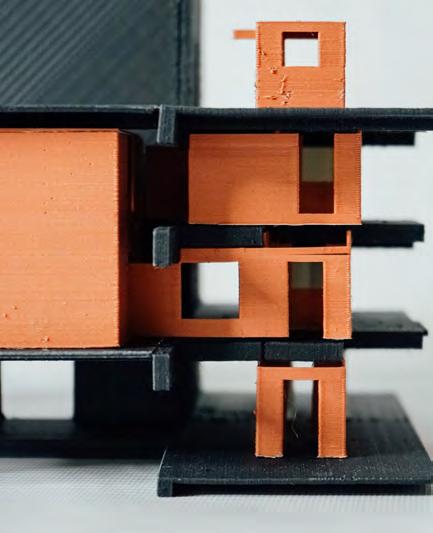
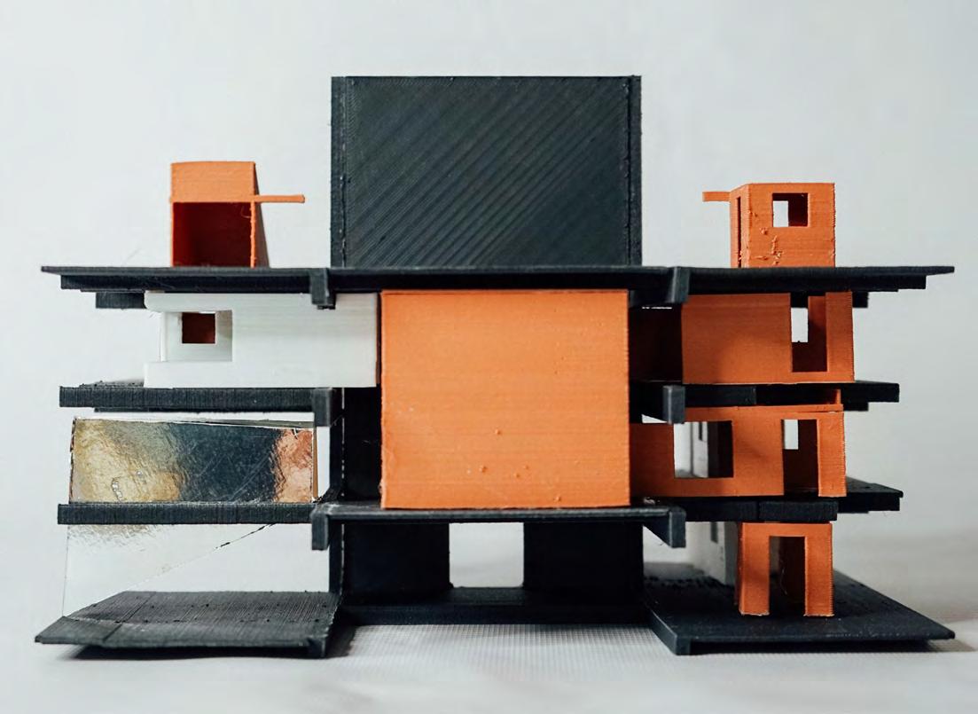
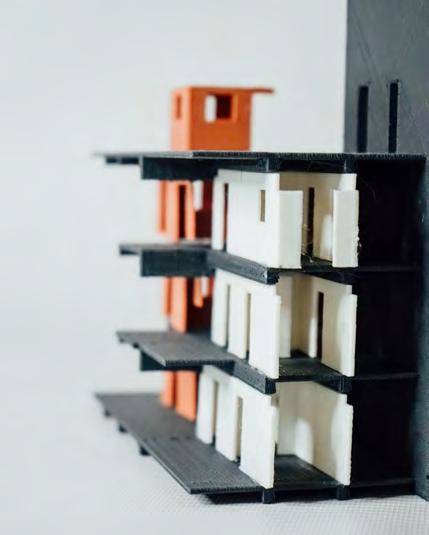
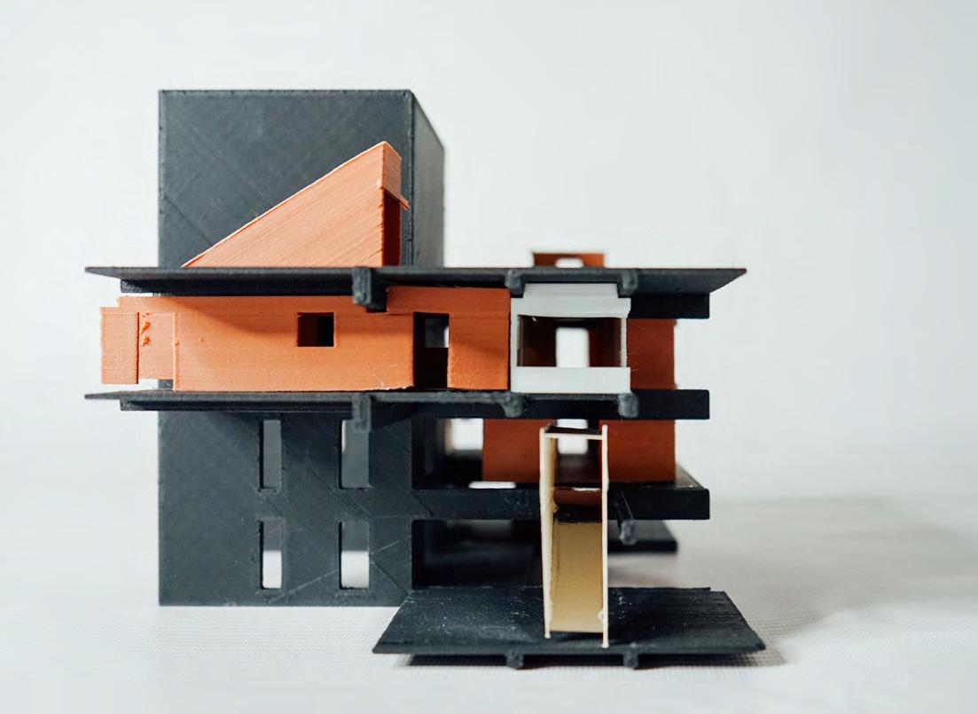
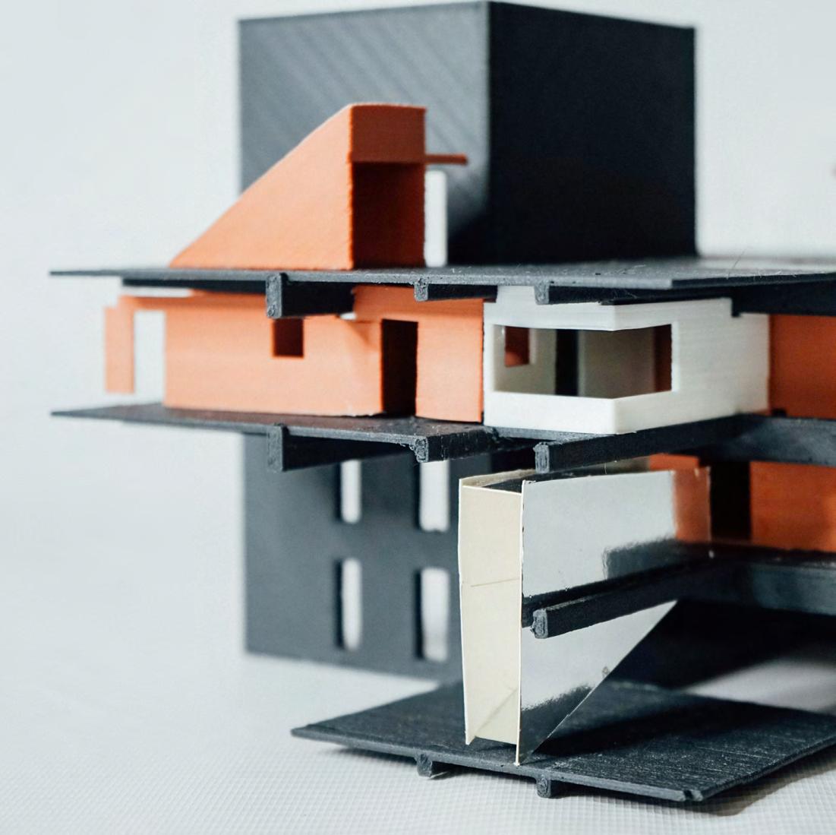
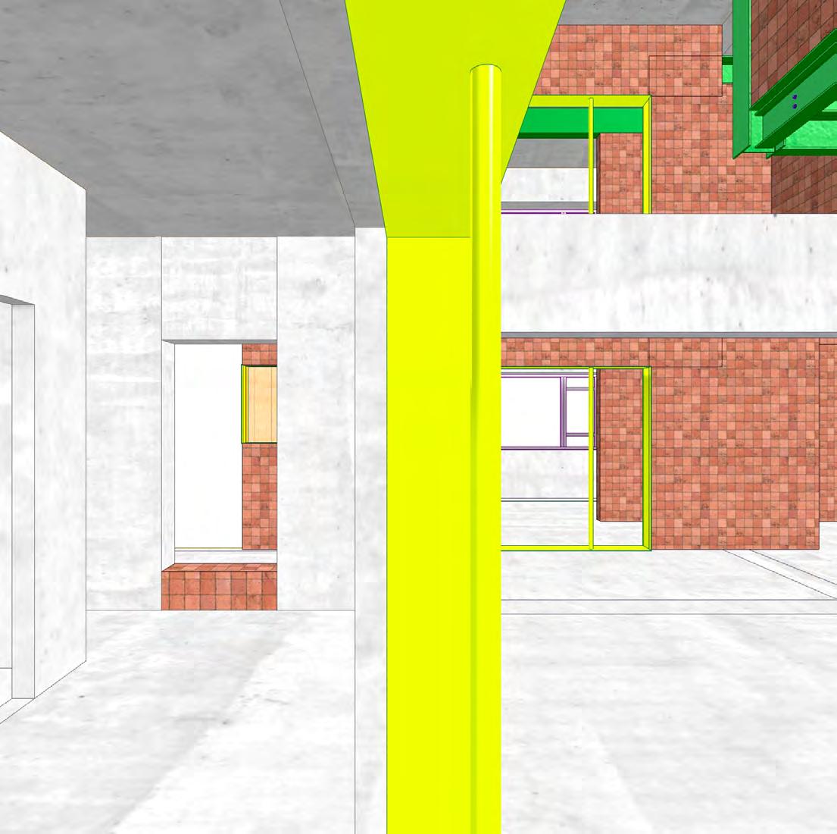
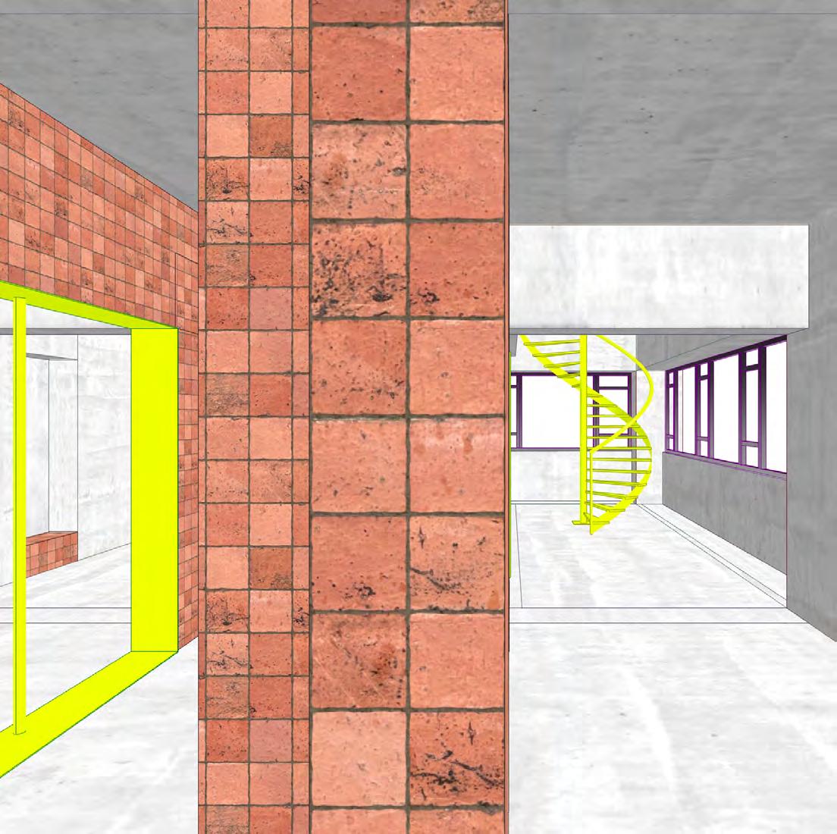
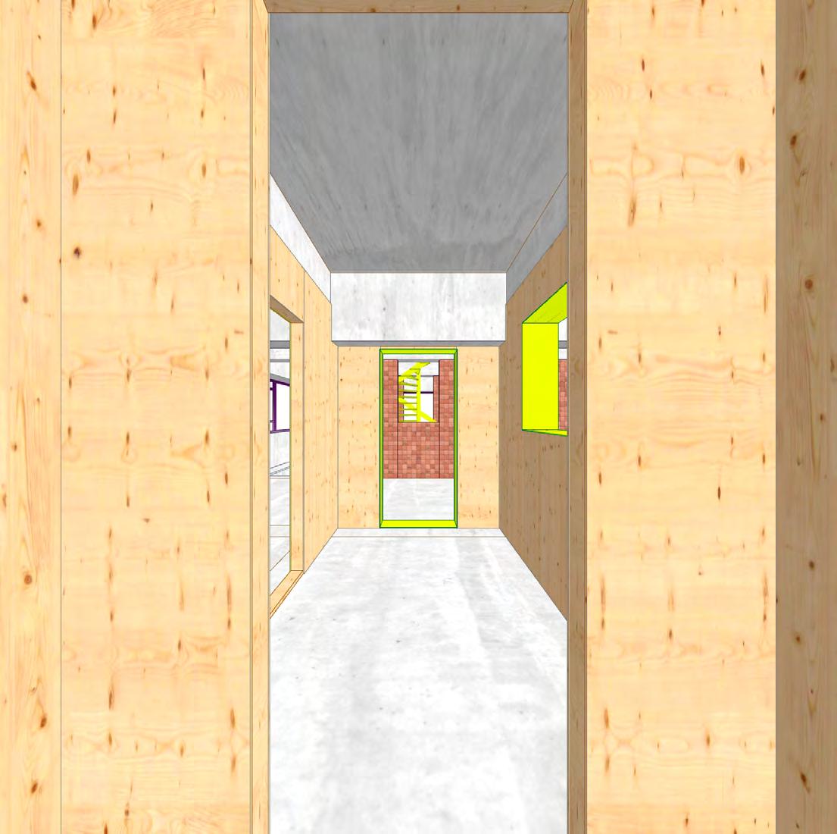
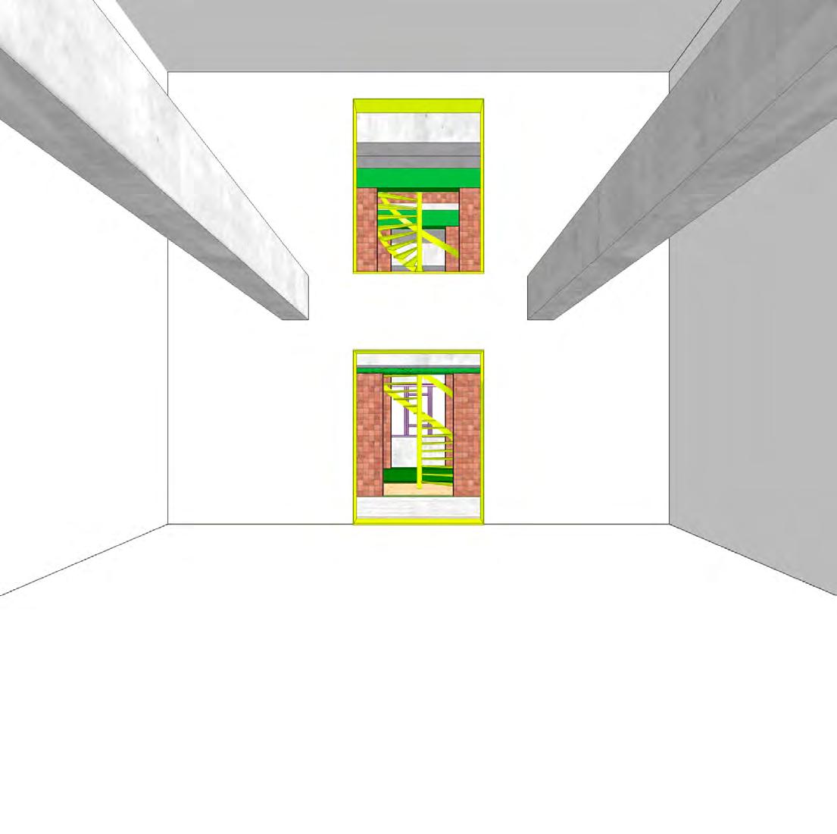
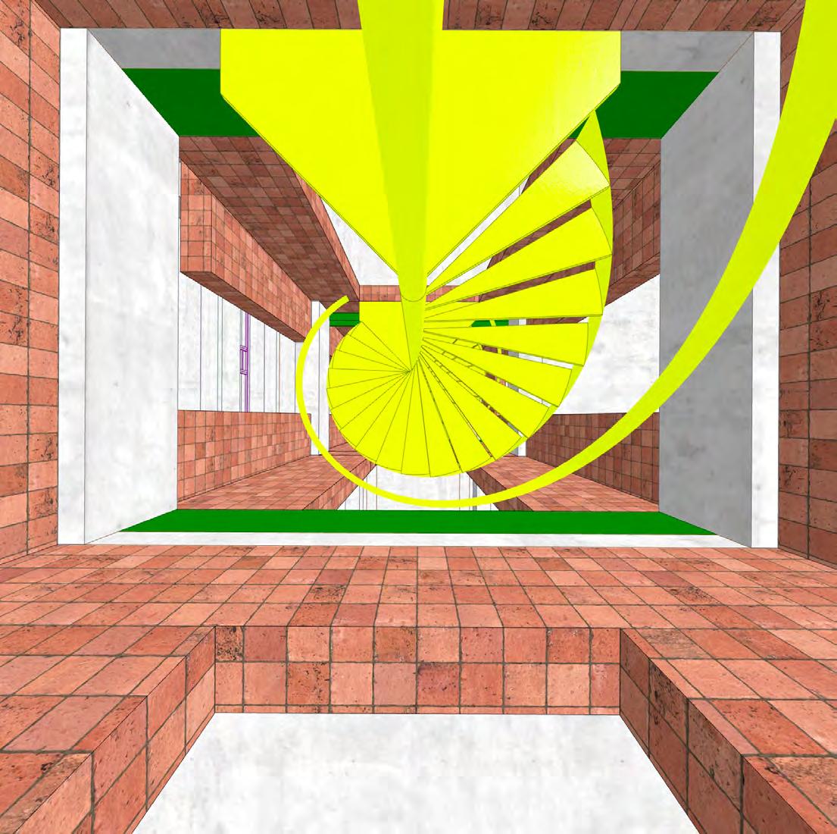
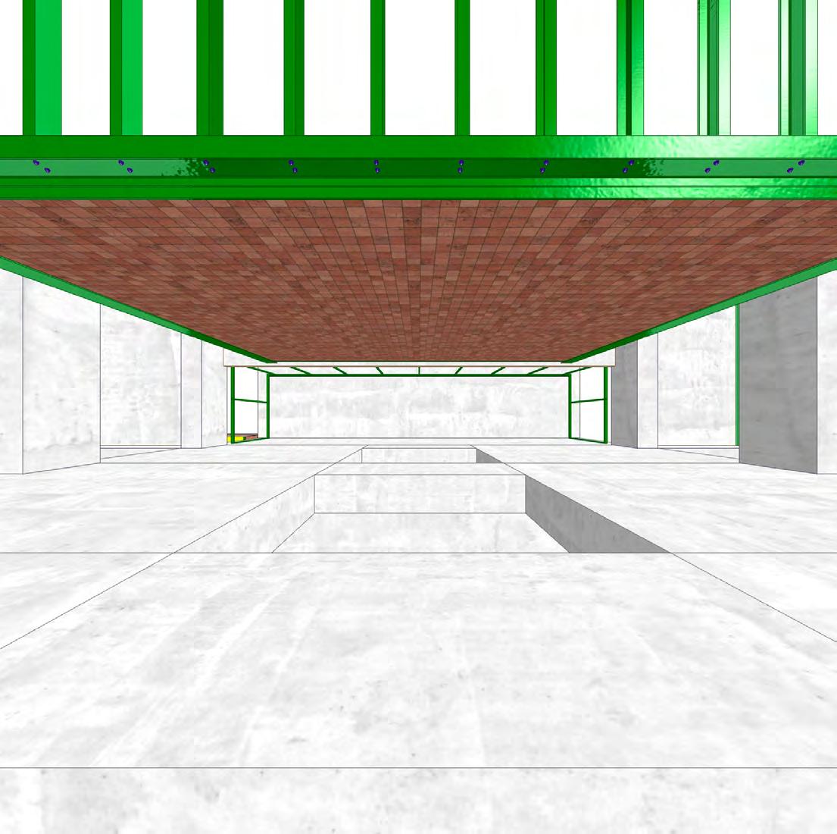

Load transfer is tectonic. infillment stands on the steel structure,and steel structure is fixed on the existing.structure. i use it and contrast it.
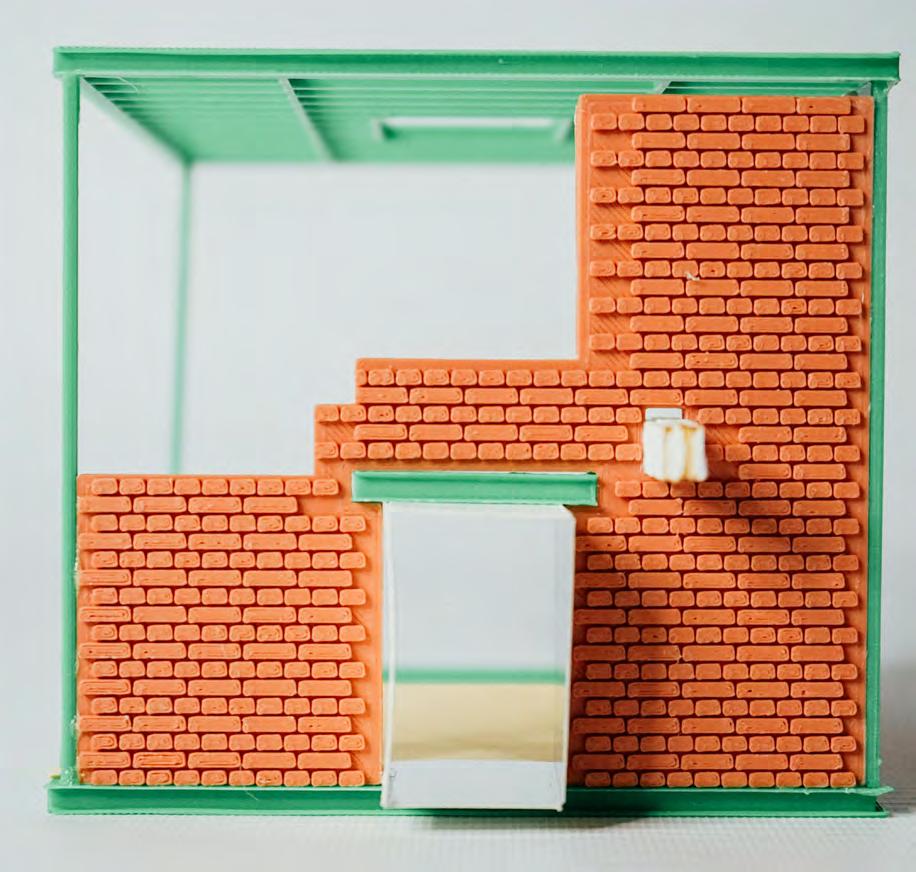
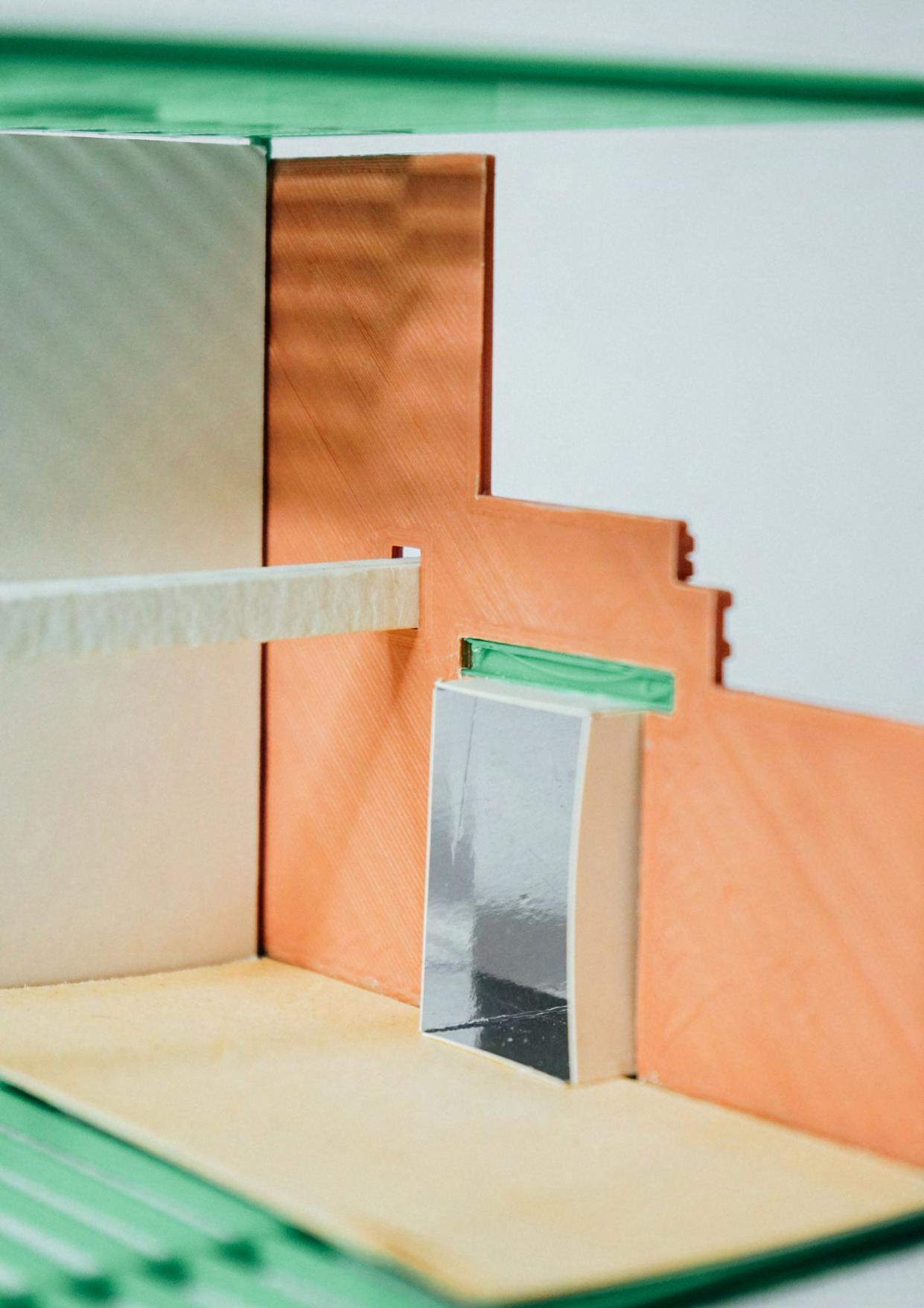
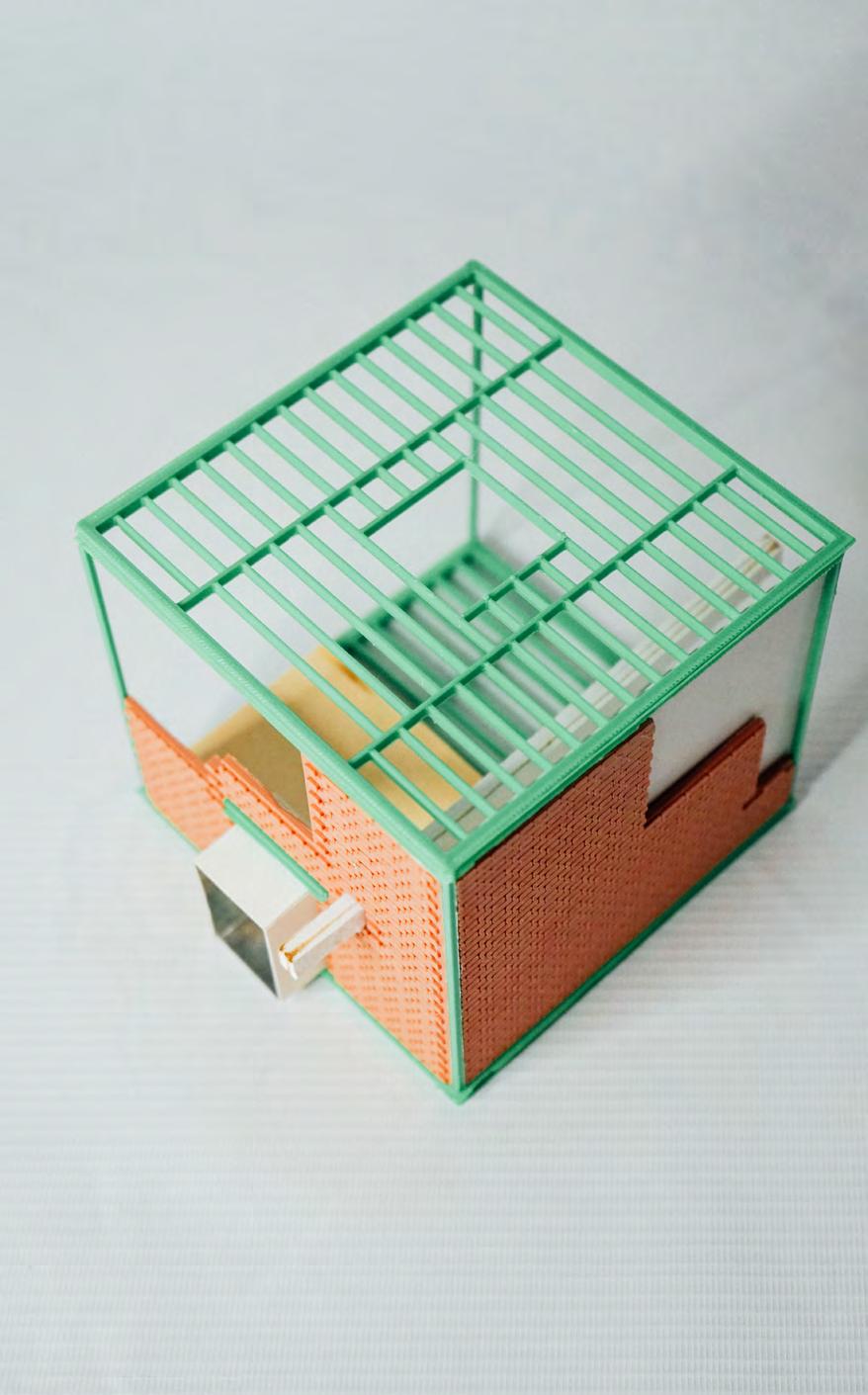
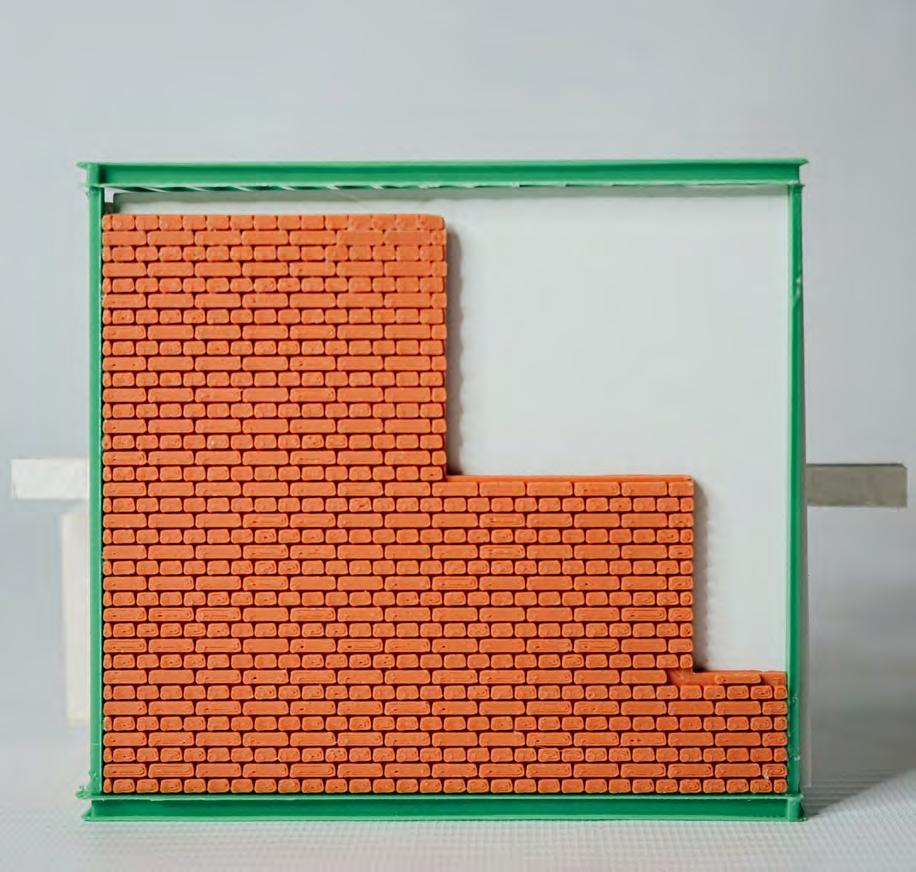
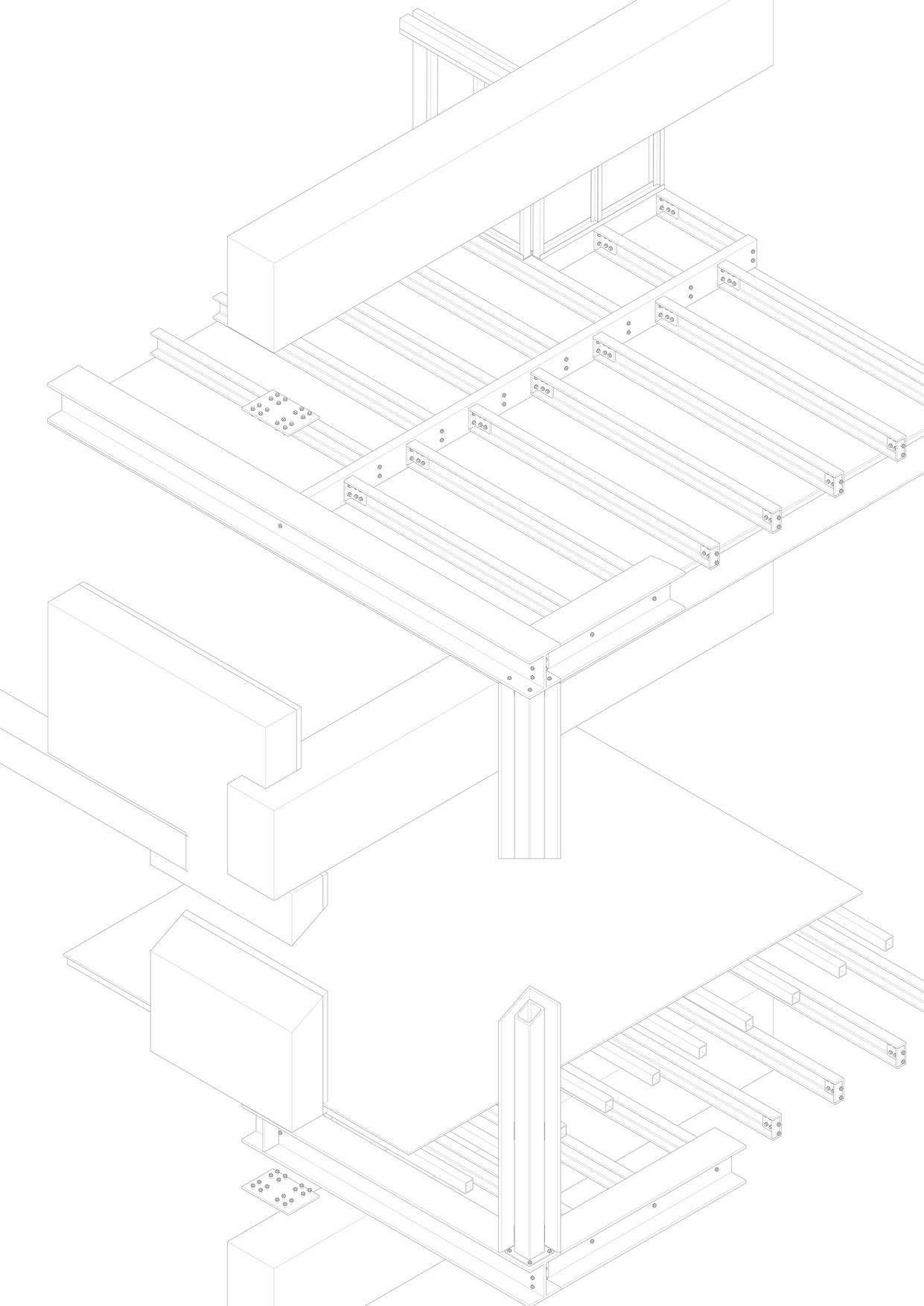

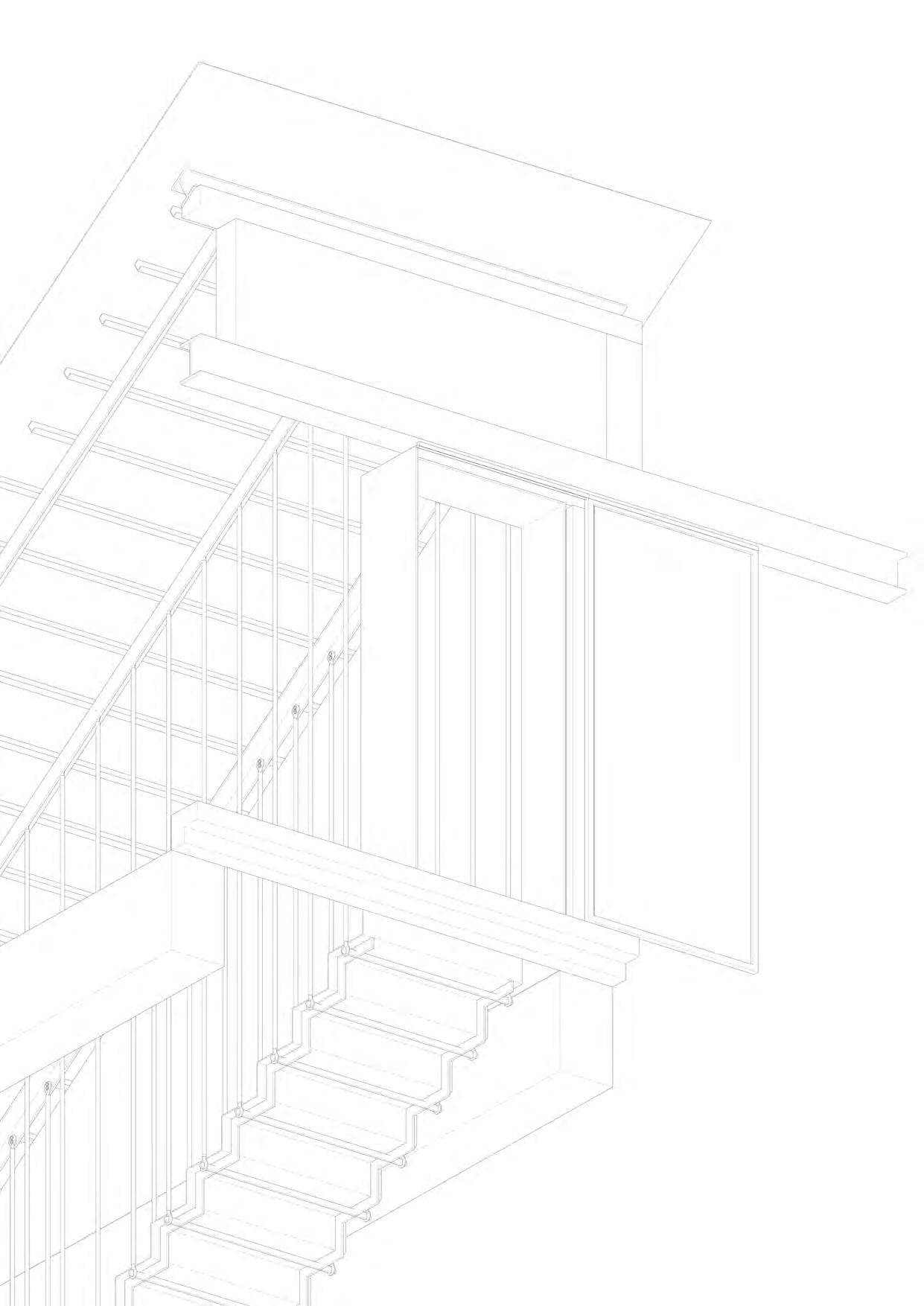
6
3 steel I beam 200x200mm oil paint green 6 Ceiling t=10mm Gysum finish
7 wood joist 30x100mm 11 warpped steel finish t=1mm 12 double layer glass t=5mm 14 silicone
9 Insulation t=50mm 8 wood closure beam 100x100mm 17 wood frame 60x60mm
15 Wood flooring t=10mm 18 bent steel plate t=5mm oil paint 20 web stiffer 22 existing concrete slab t=150mm 23 screws d=10mm 24 steel I beam oil paint green 200x200mm
3 1904 1:10
17
22
tin roof t=15mm
Insulation t=50mm
Gysum board t=10mm
5 L-shape Steel beam h=80mm
Steel joist h=50mm
steel bar d=20mm
steel beam h=150mm
concret
Brick wall
Sliding door w=900mm
bent steel plate t=5mm oil paint
Steel Beam connector 10x30mm
Stair support beam h=50mm
Existing structure
bent steel plate 1mm
Wood adjustment plate t=18mm
cement mortar 20mm
waterproof t=5mm
Insulation t=30mm
Lighting system
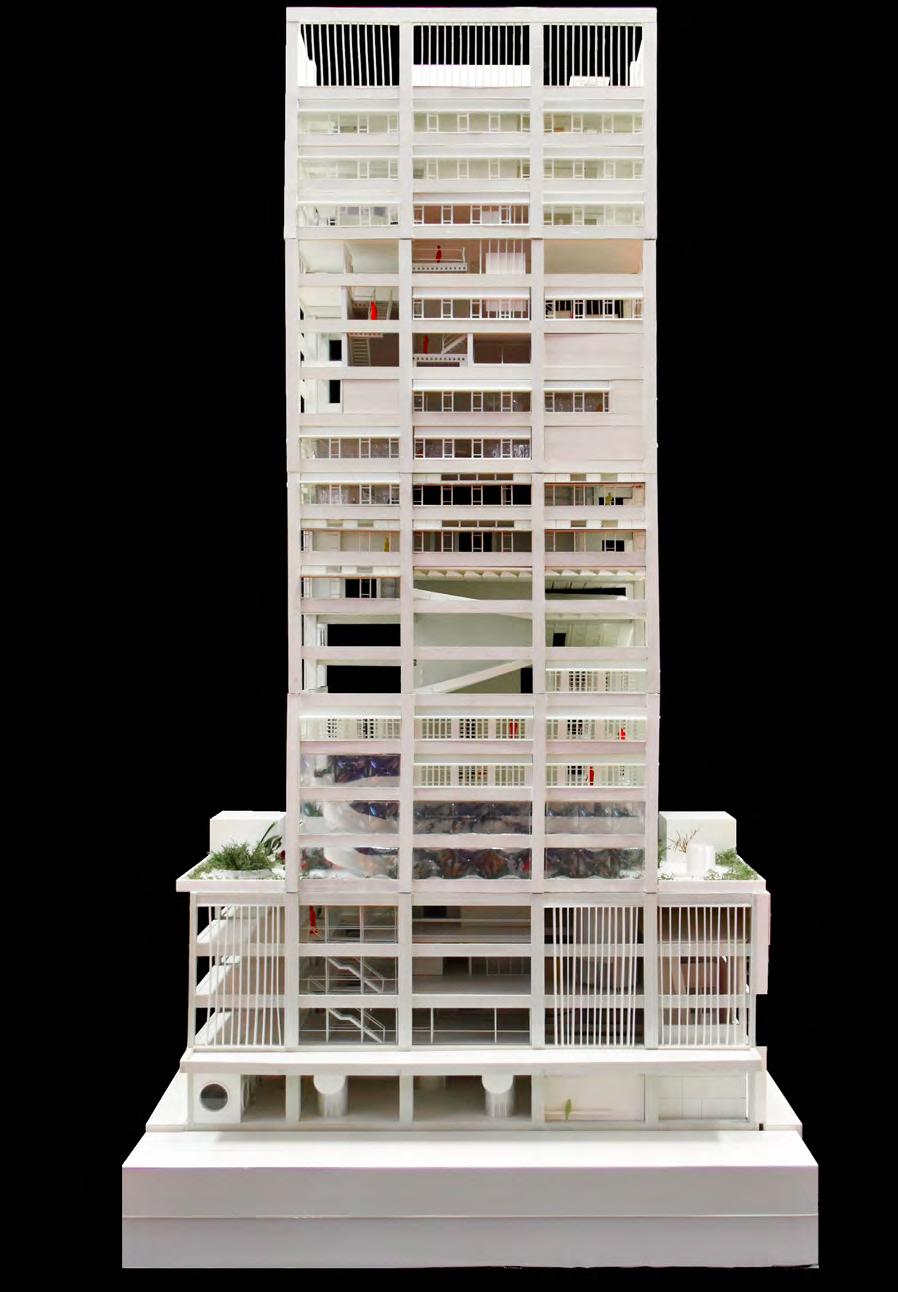
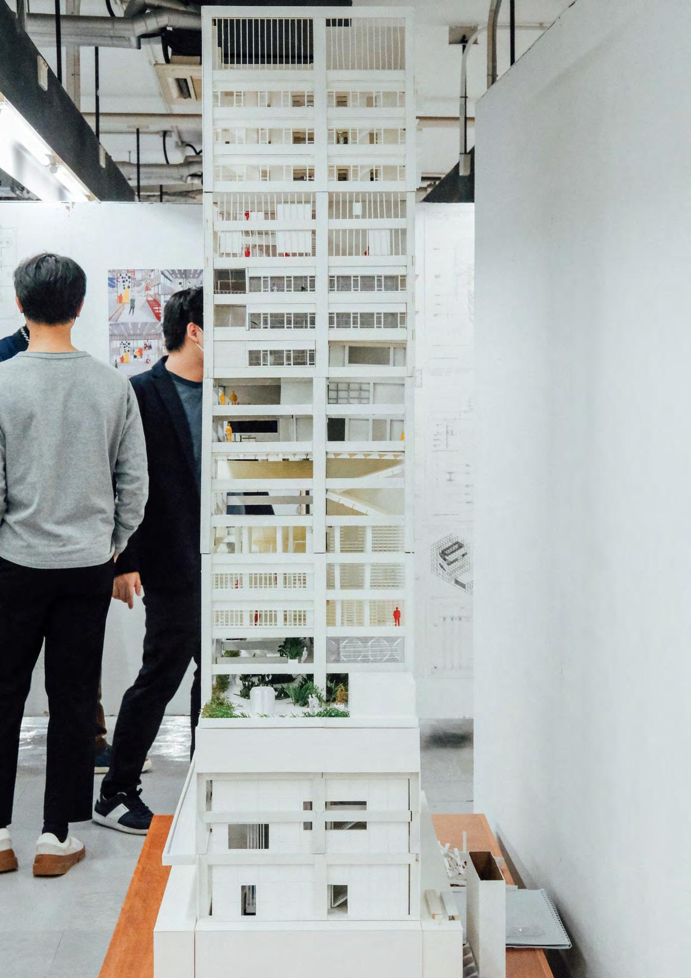
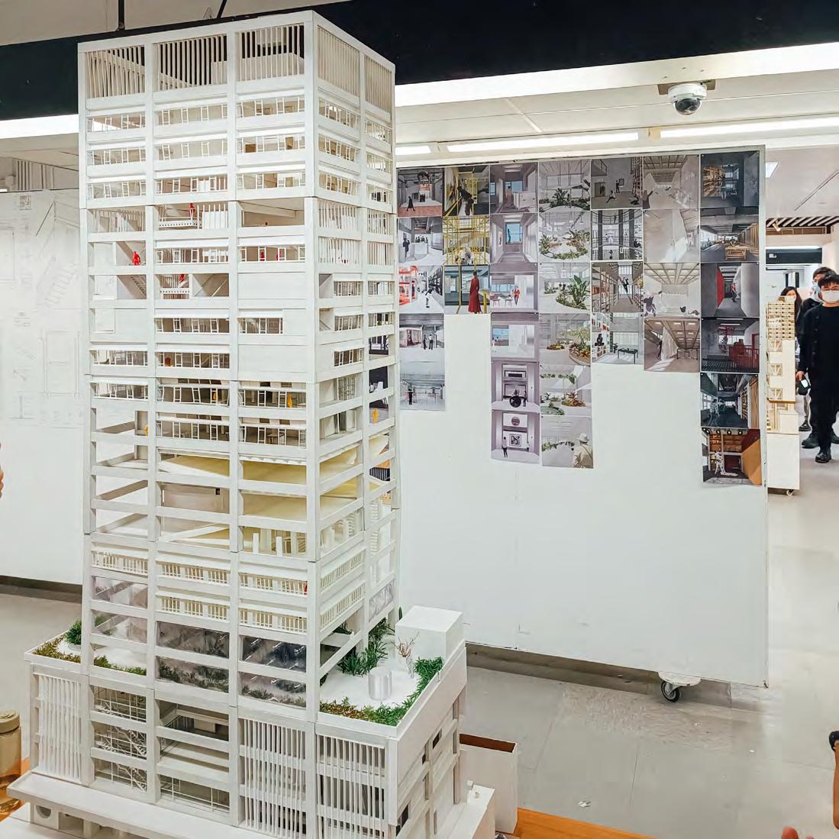
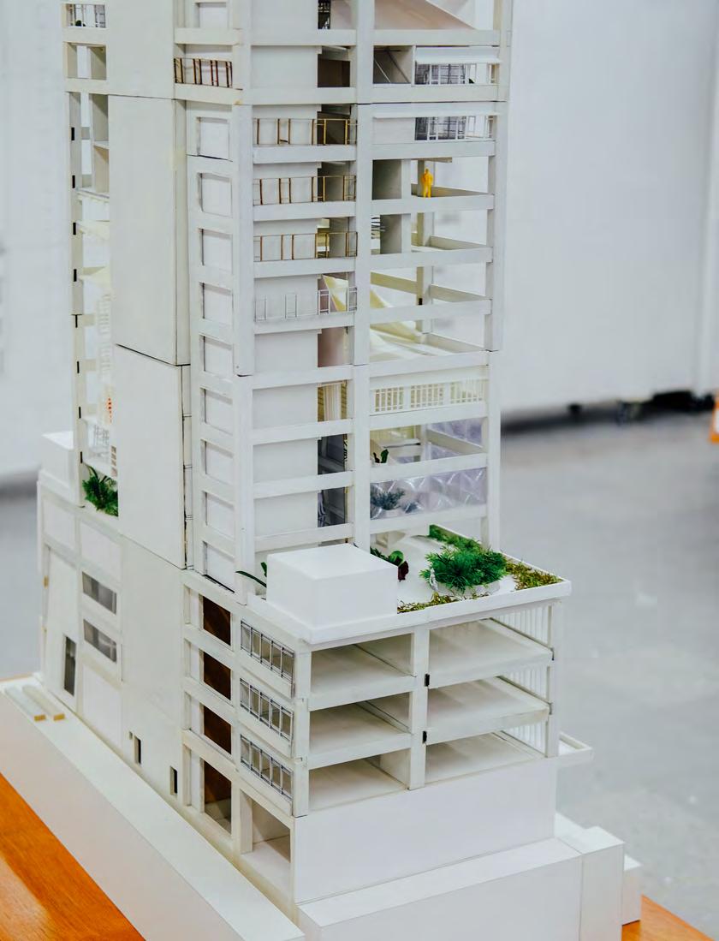
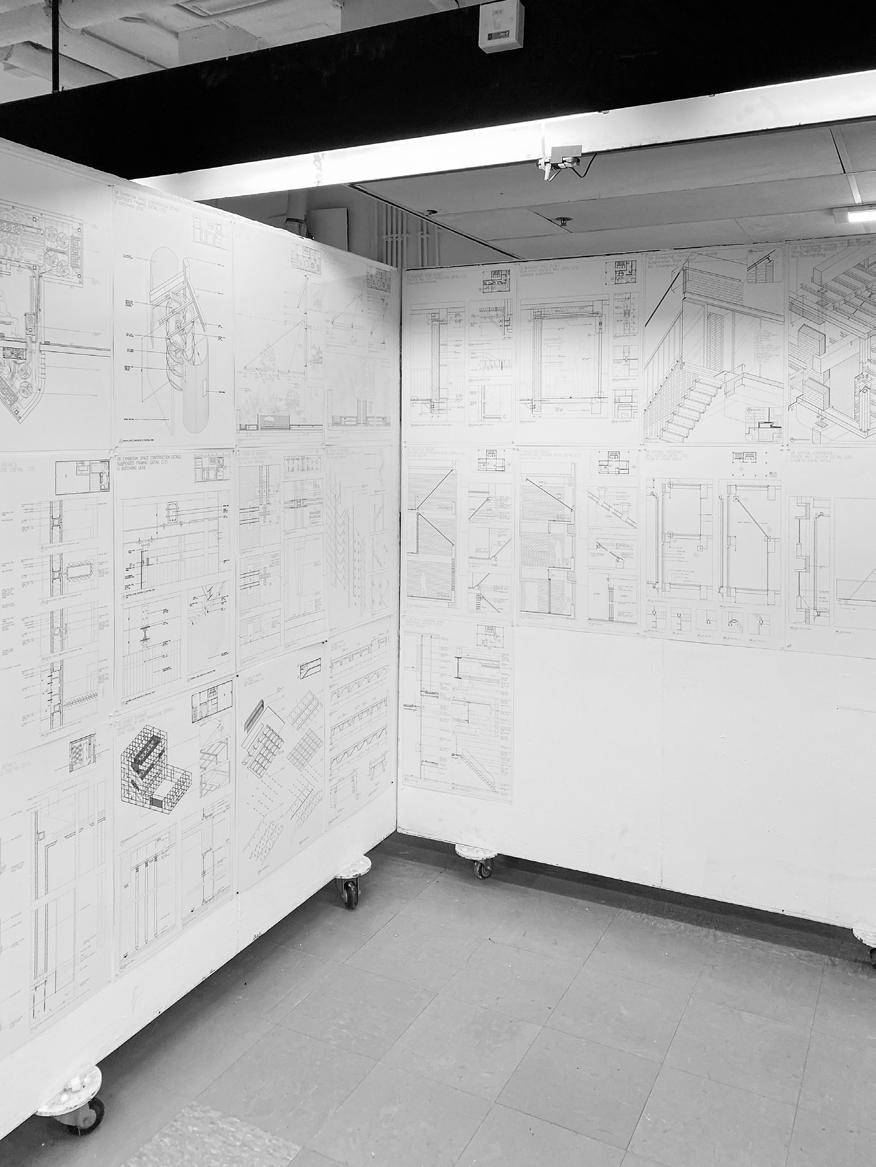
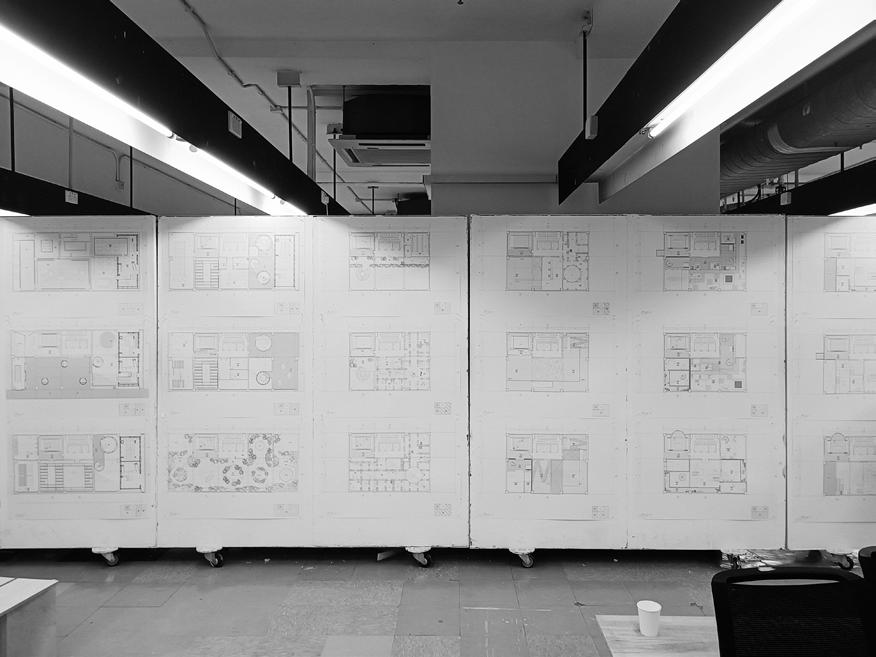
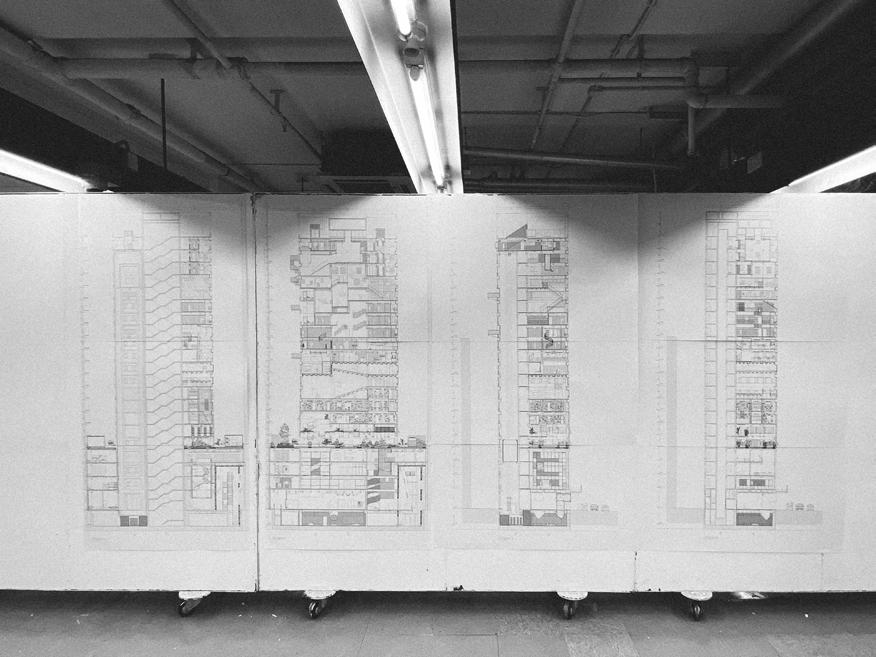
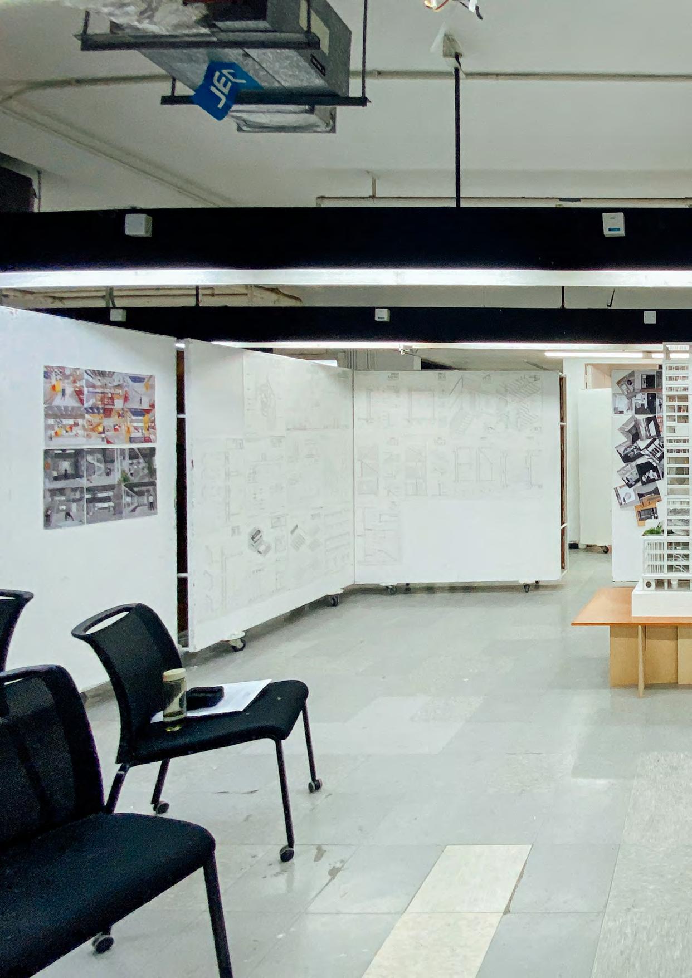
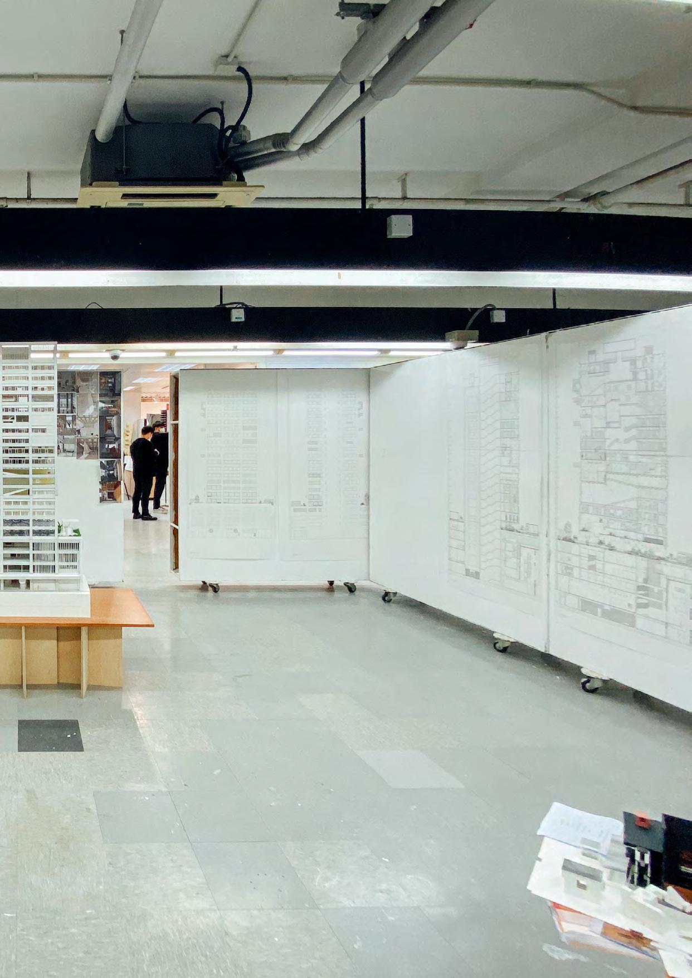
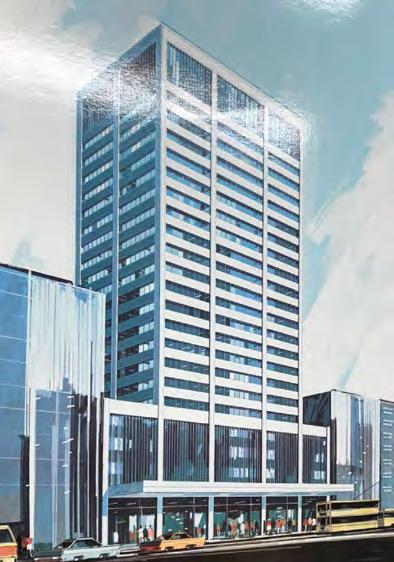
use it show it contrast it
dysfunctional to live and exhibit
CONTEXT PROGRAM
PROGRAM
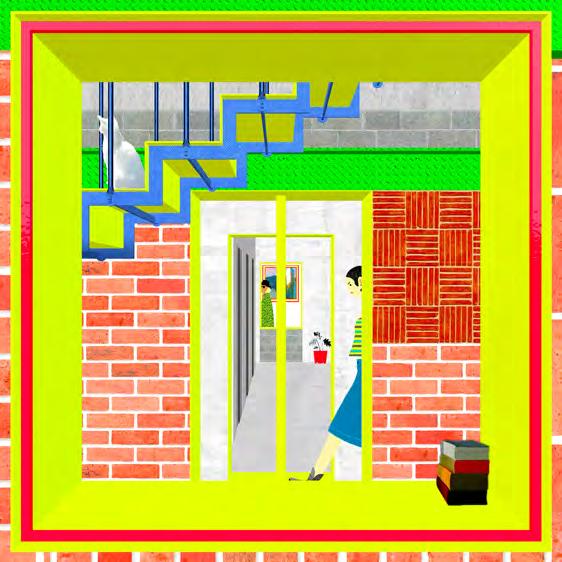
dysfunctional plan live in exhibit it
MATERIALISATION
contrast the raw concrete unfinished walls domestic living space





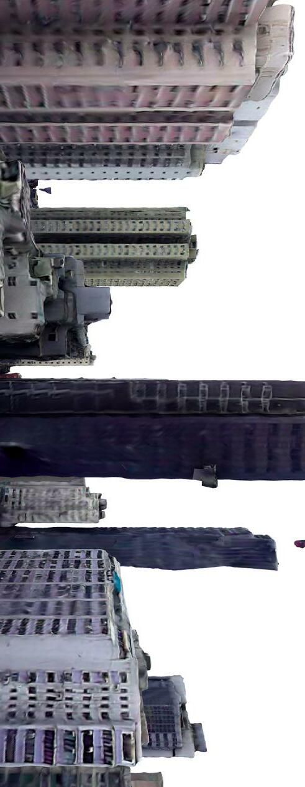
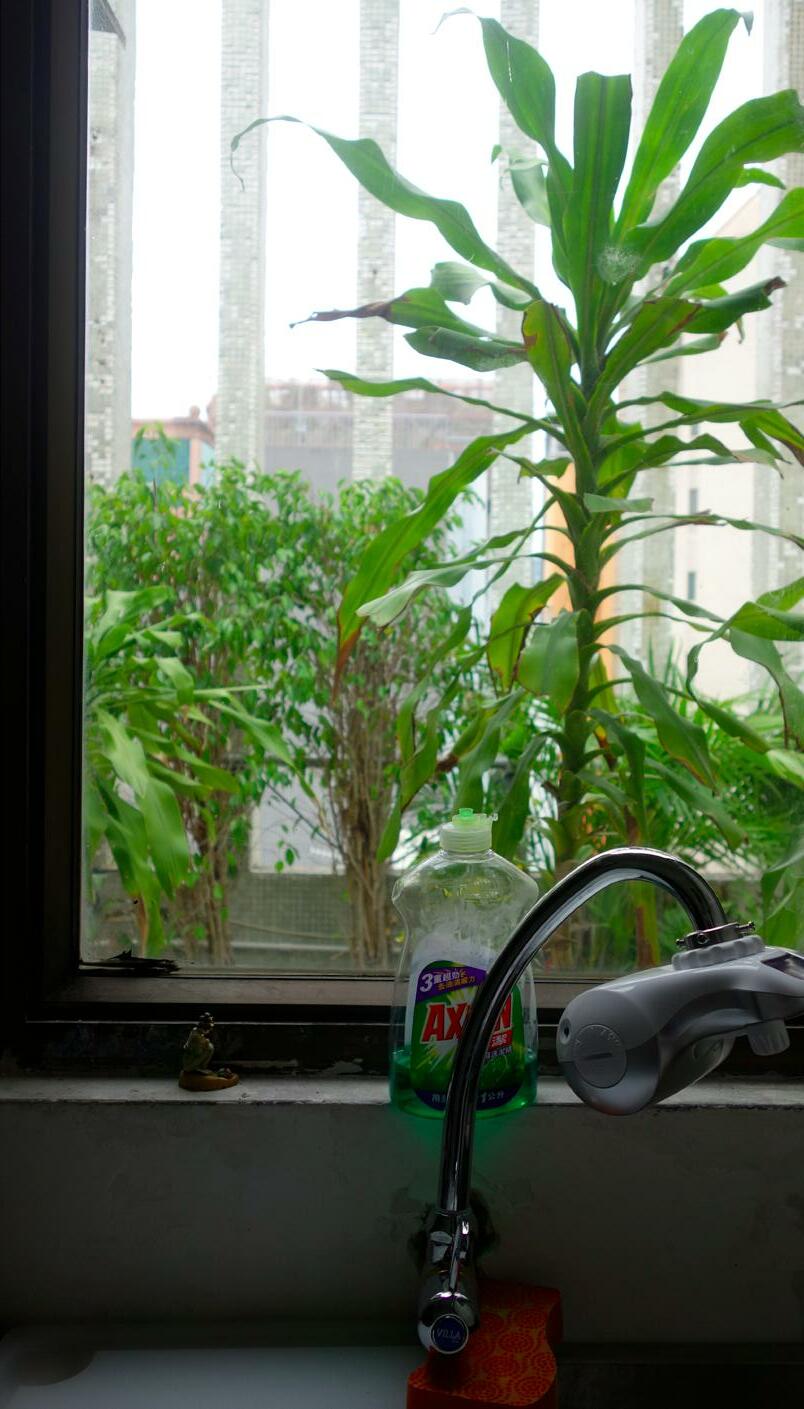
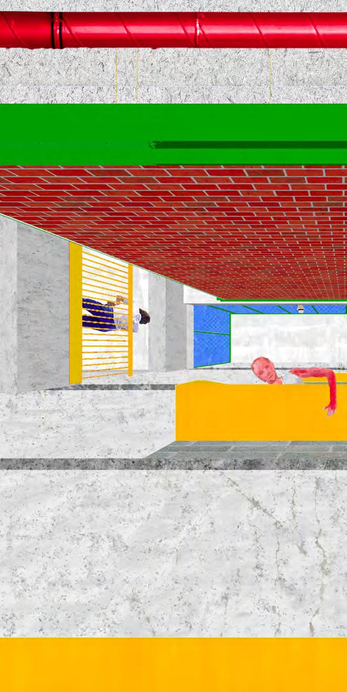
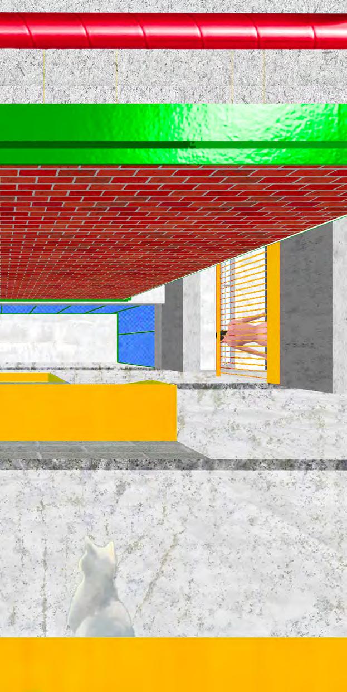
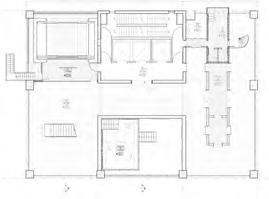
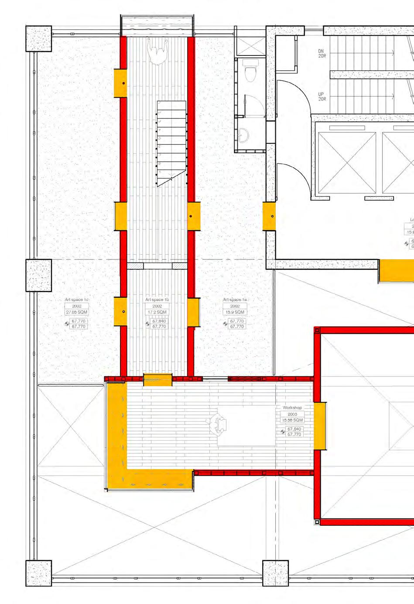

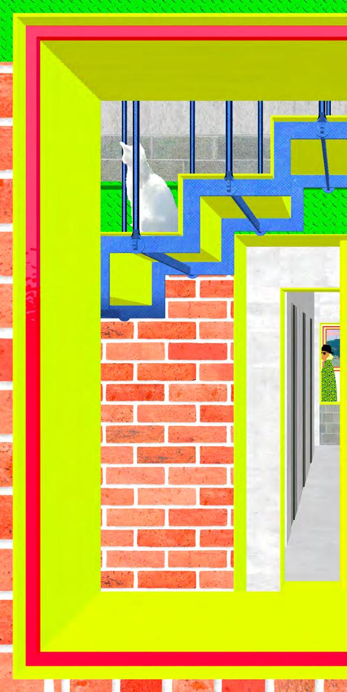
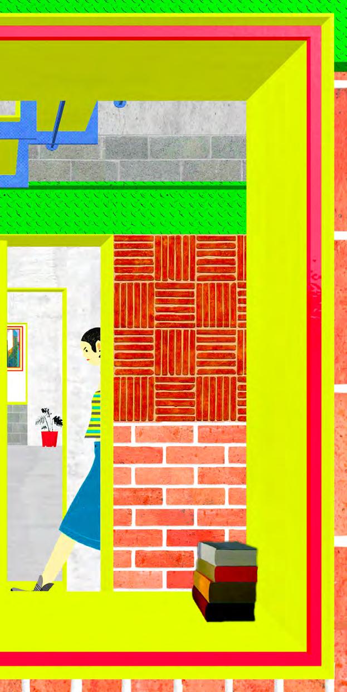

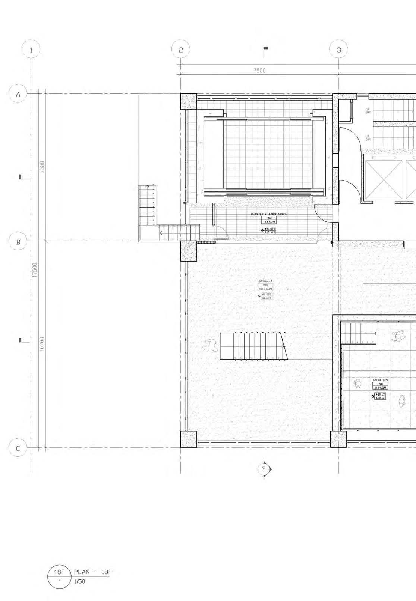
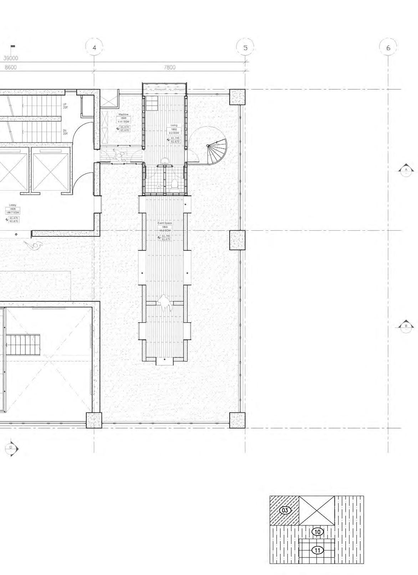
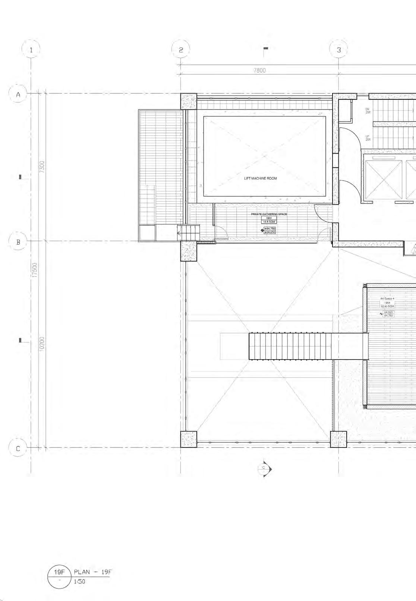

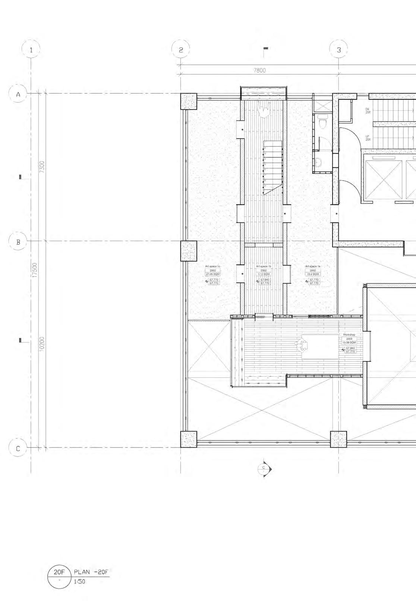

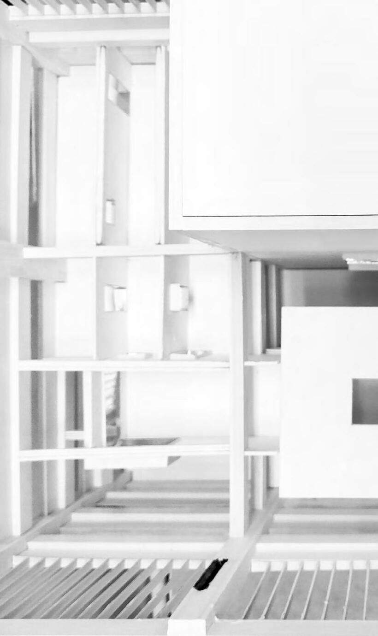

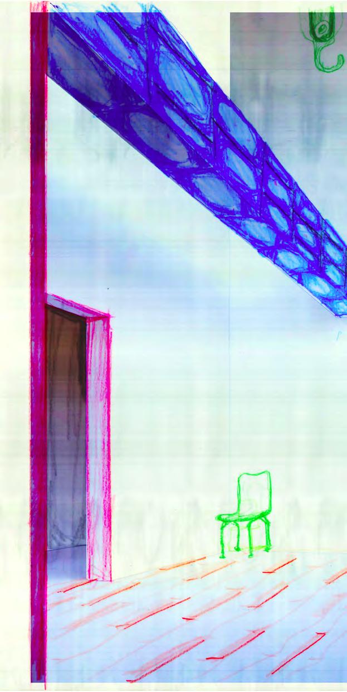
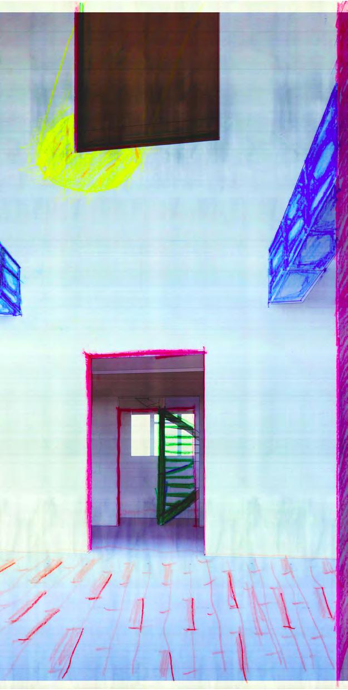
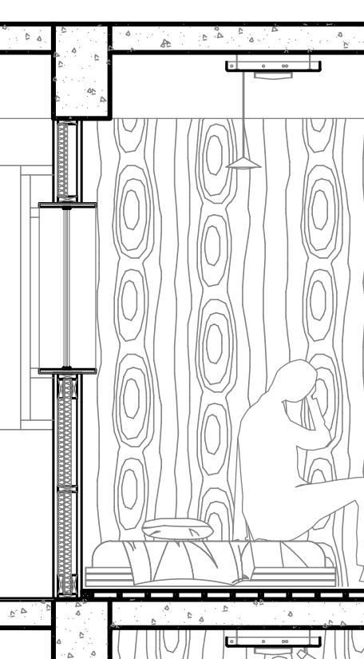
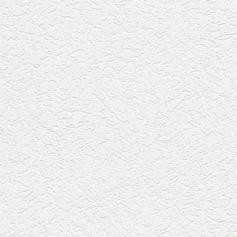
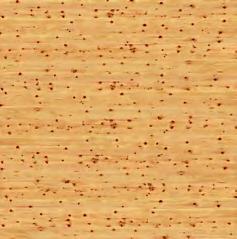
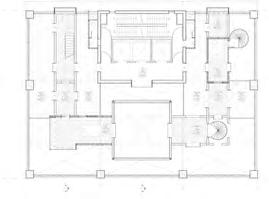

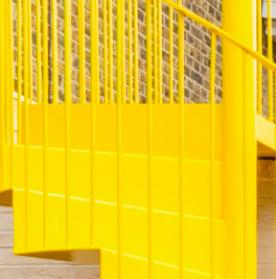
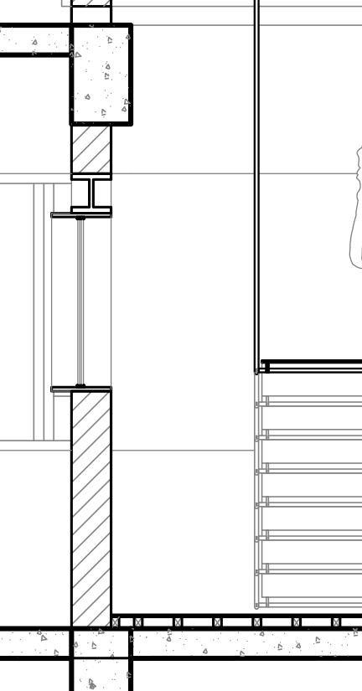
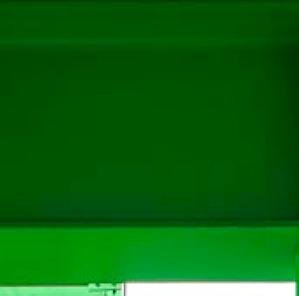
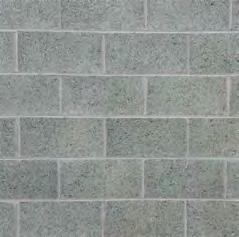
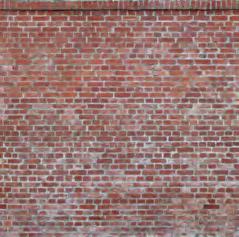
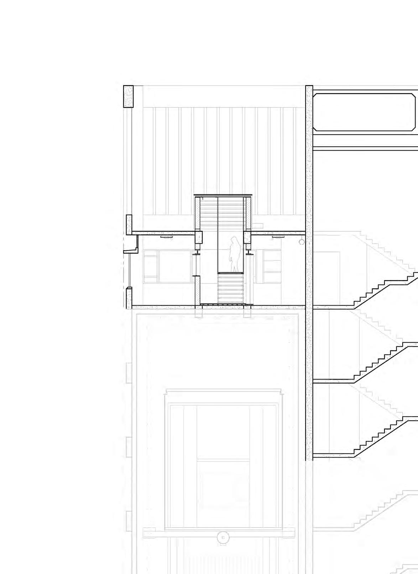
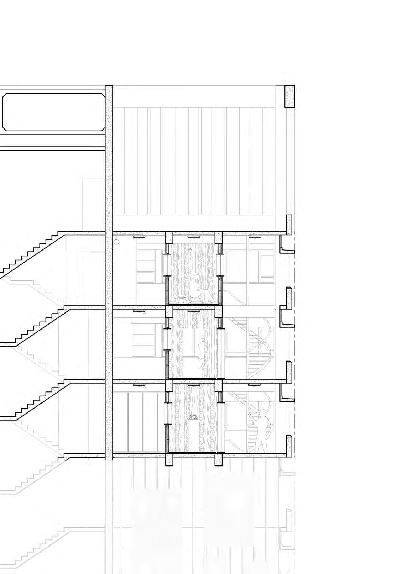

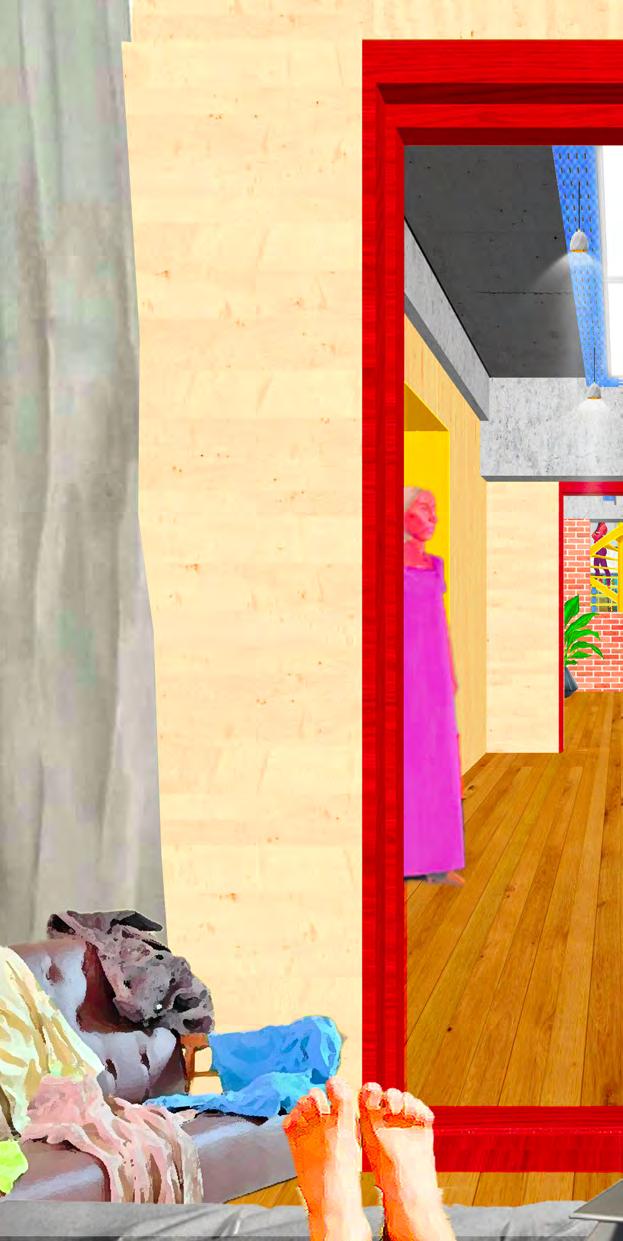
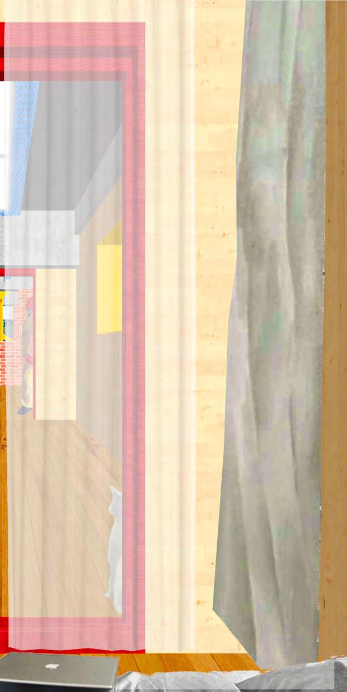
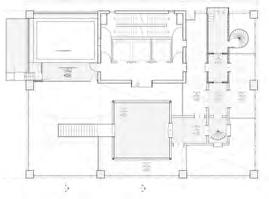
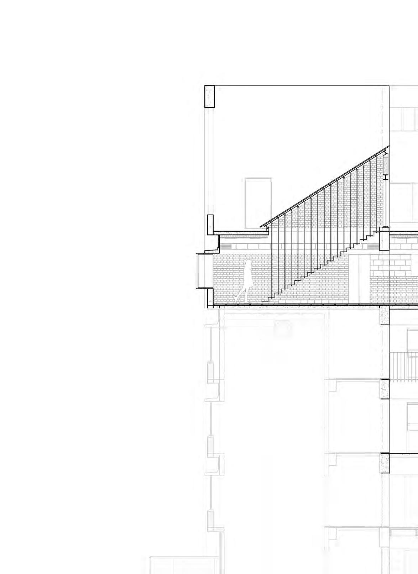
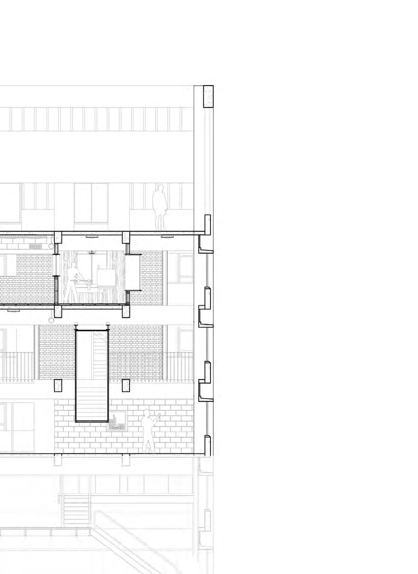





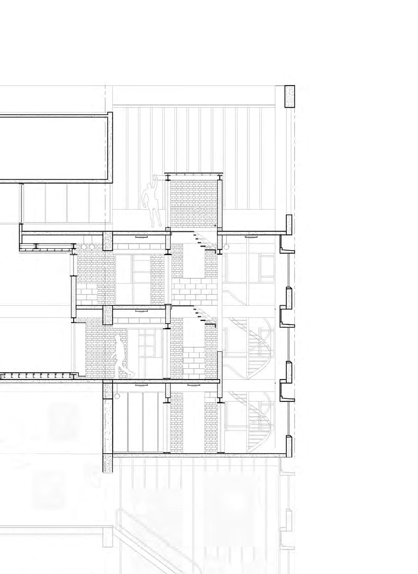

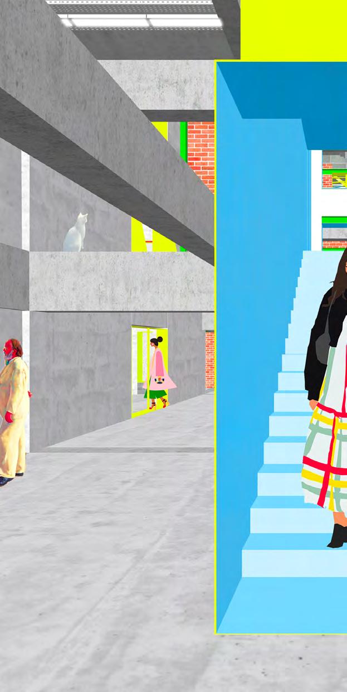
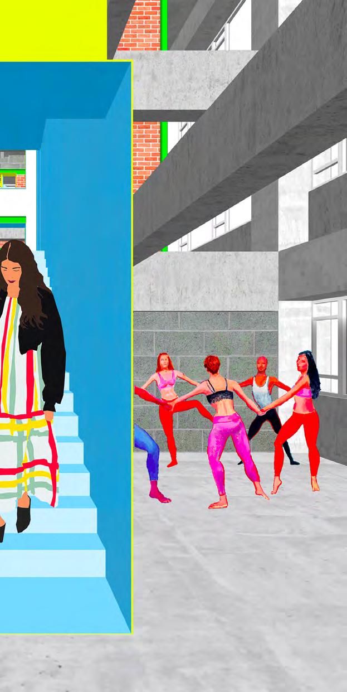

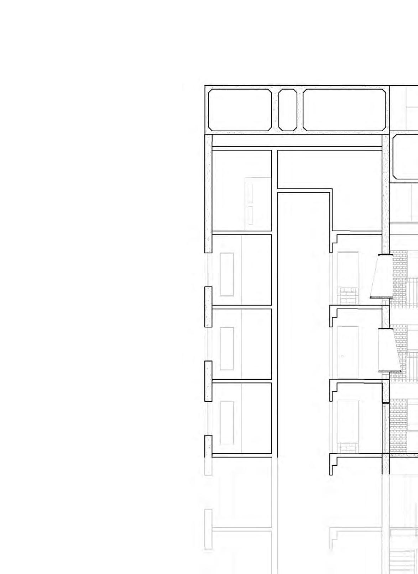


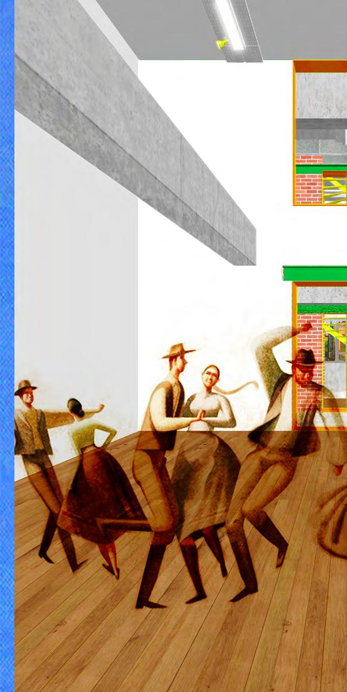
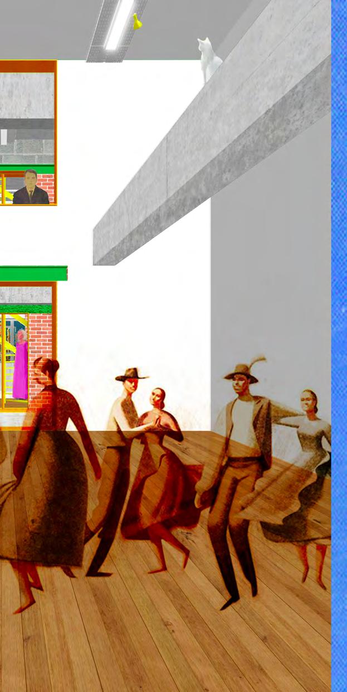

Steps: 16 Height: 3.05m



Size: 6m x 6m Height: 5.4m

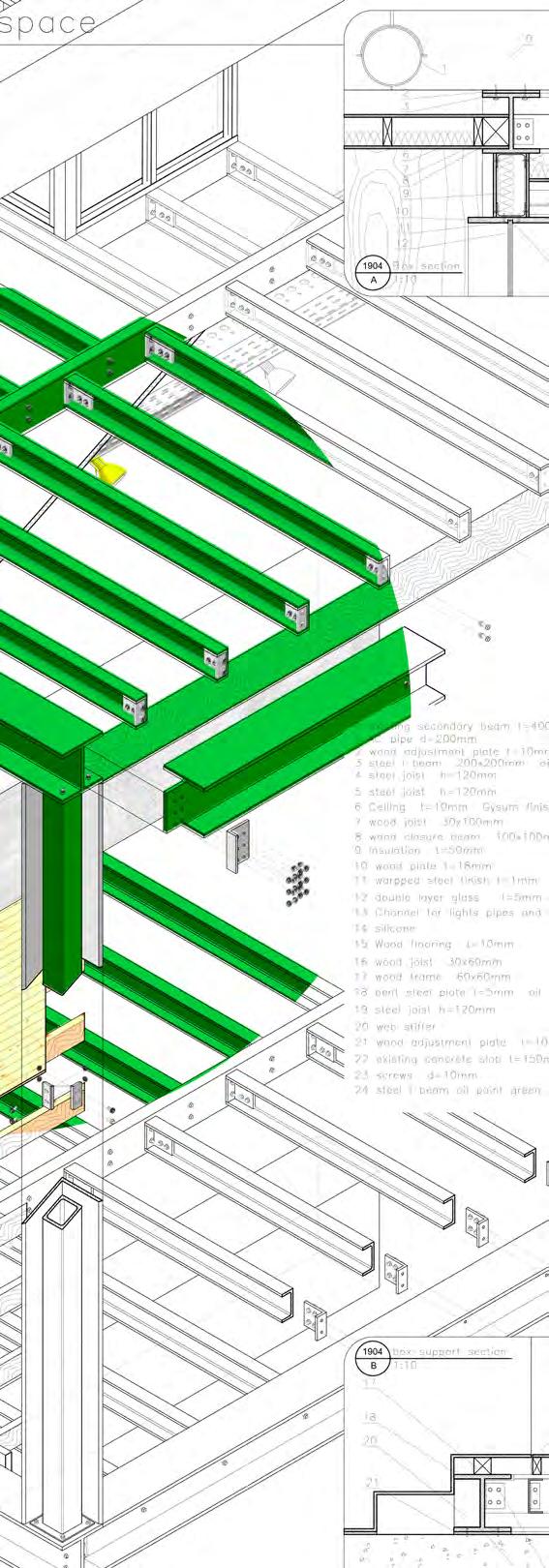
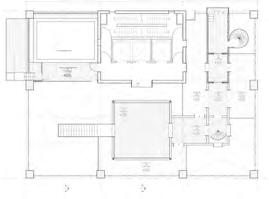
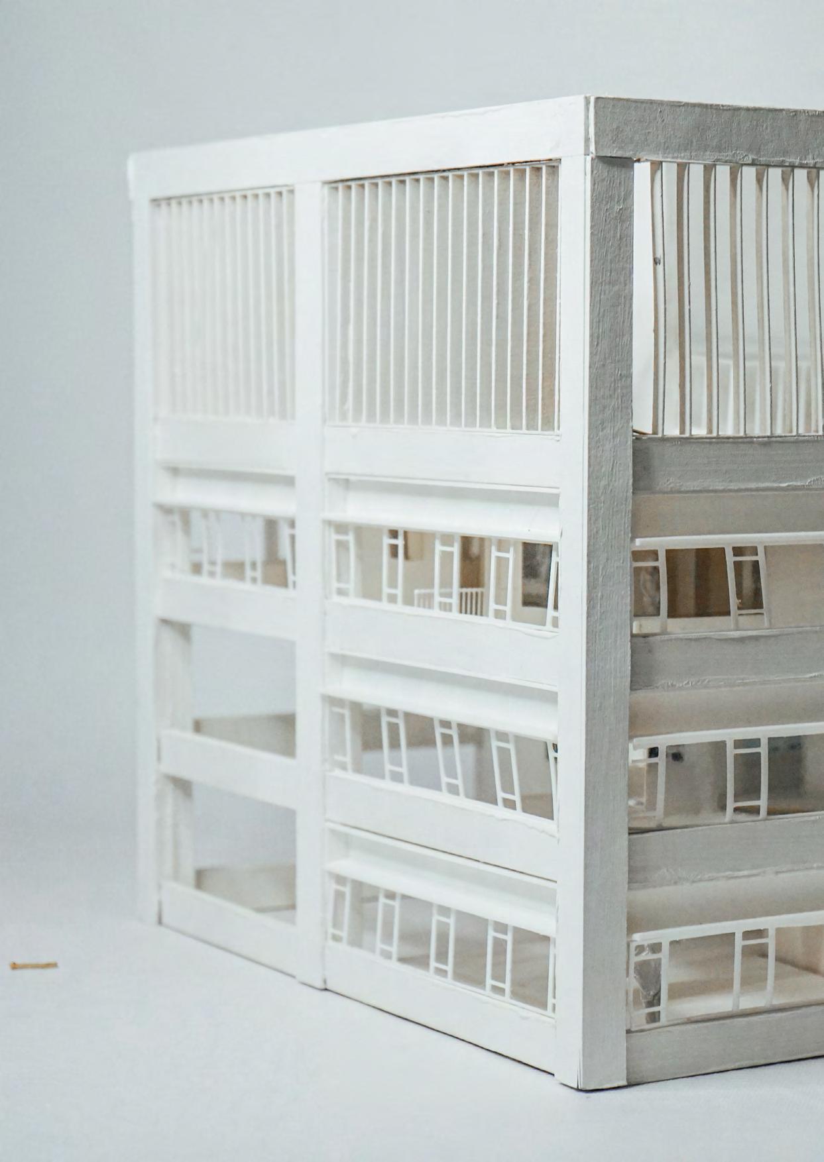

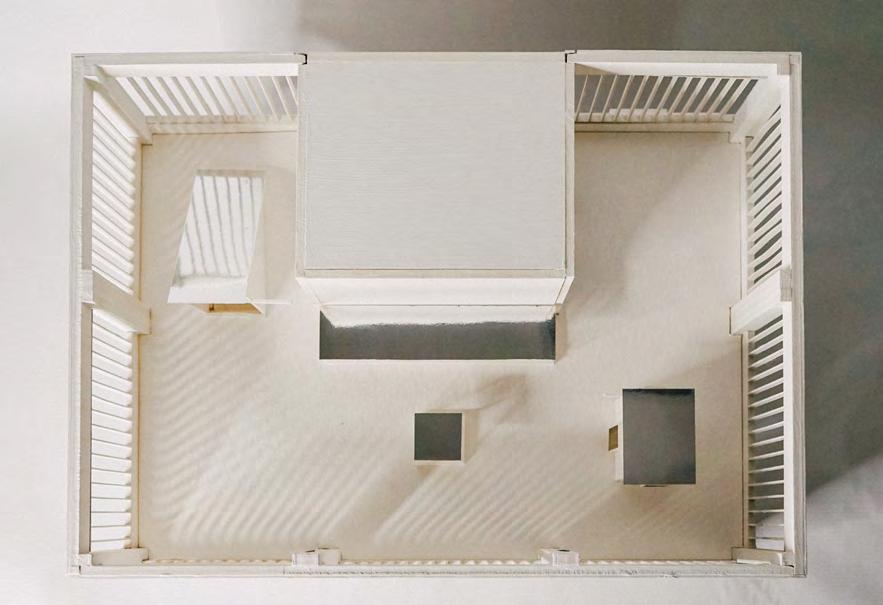
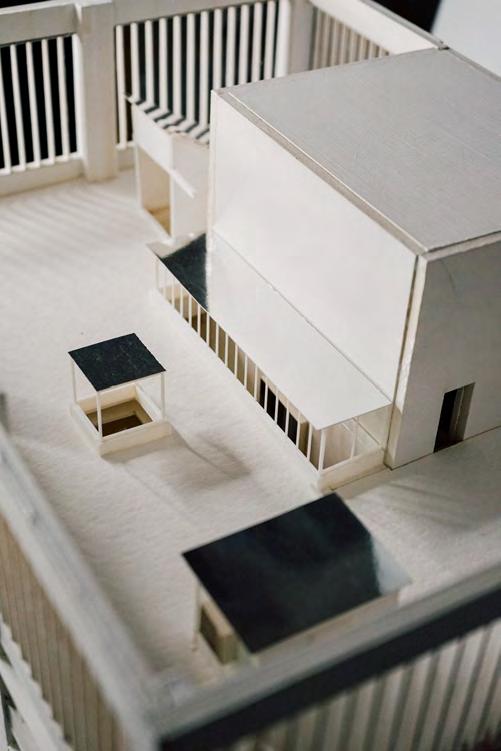
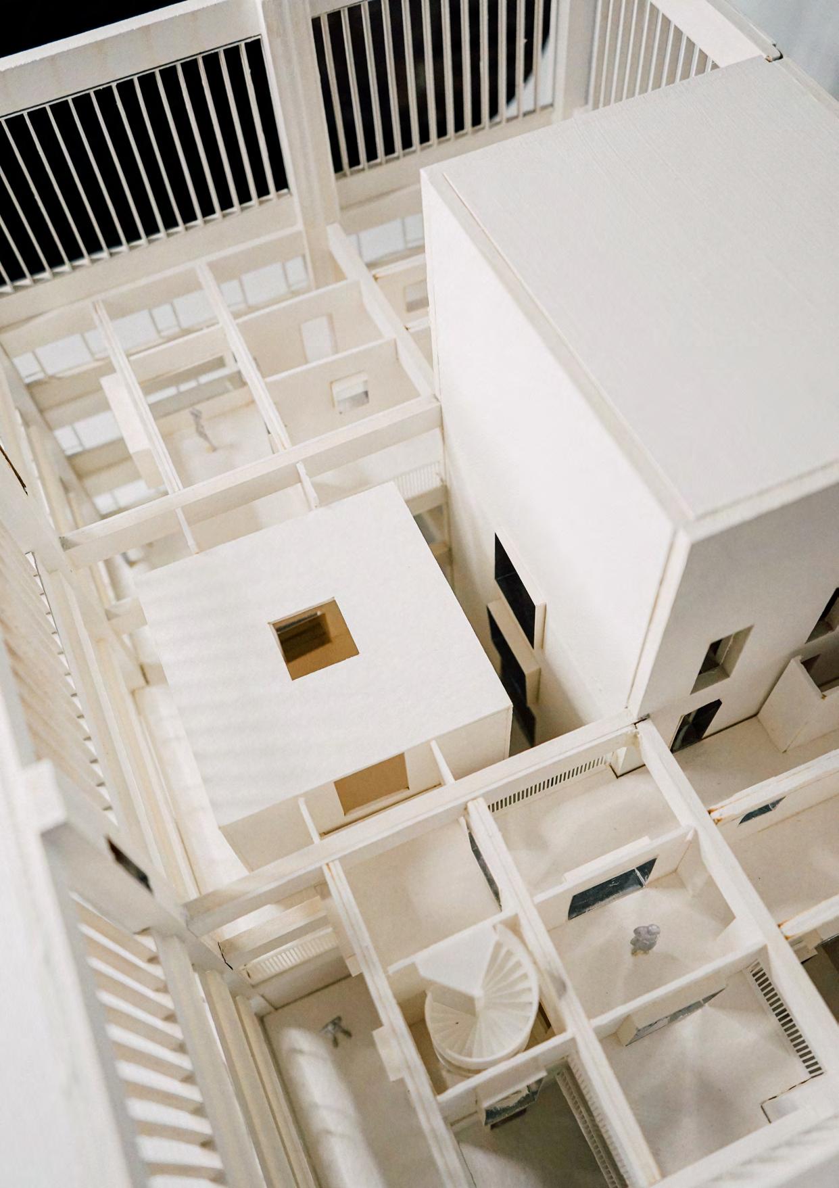
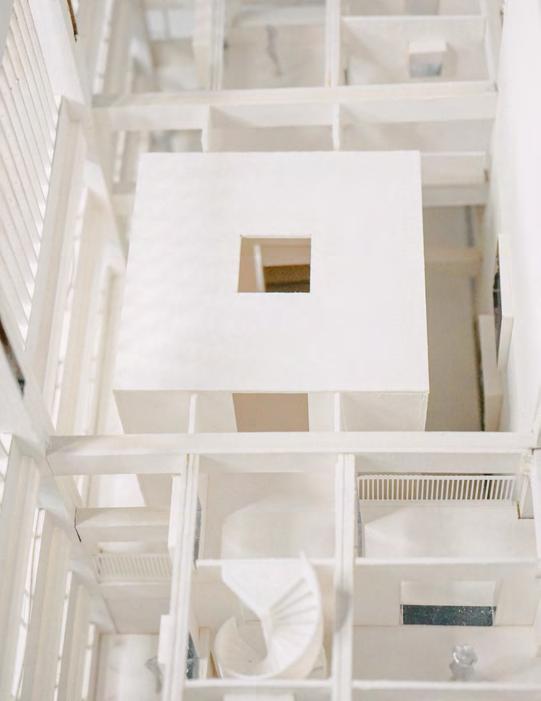
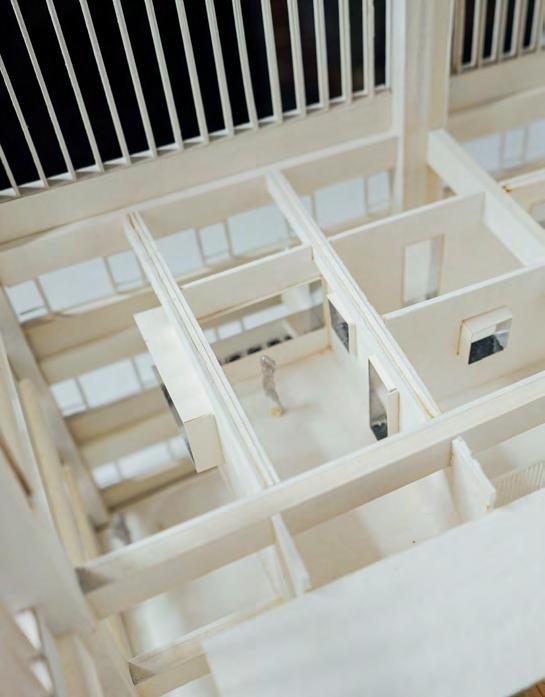
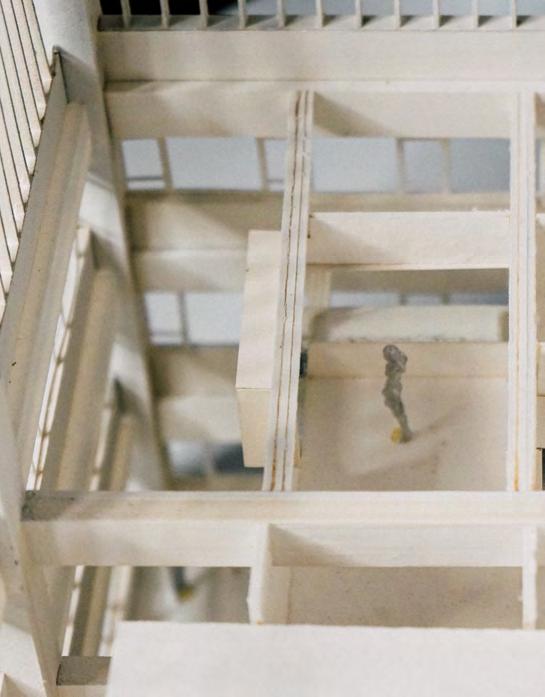
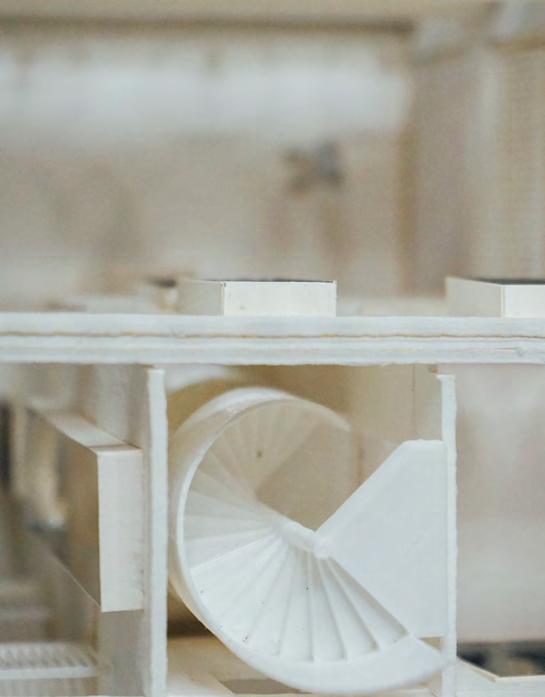
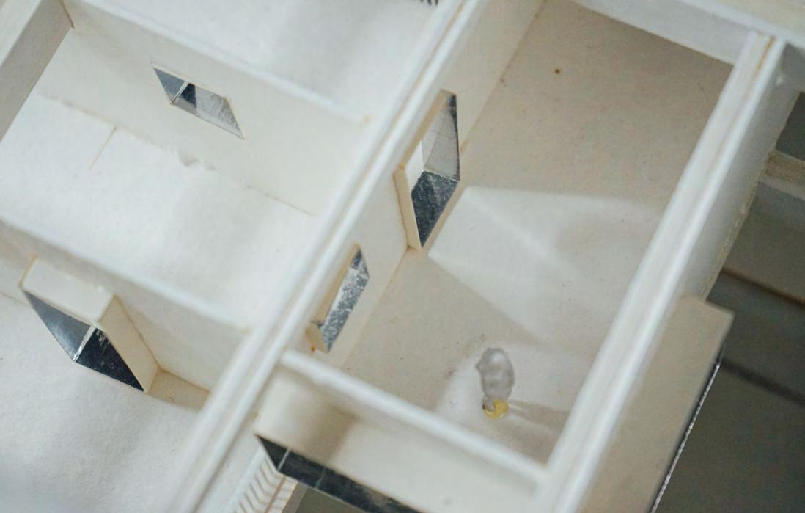
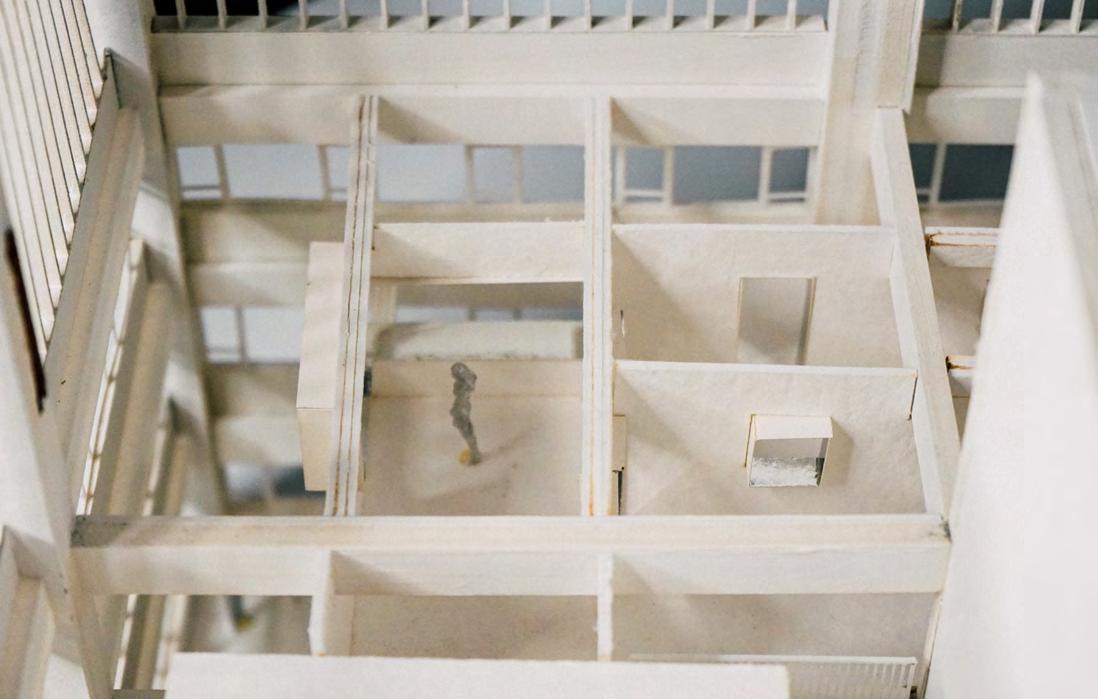
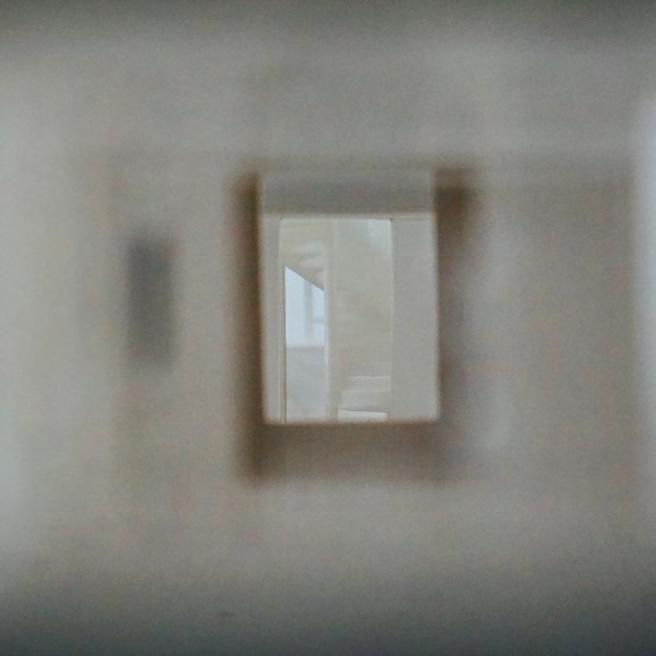
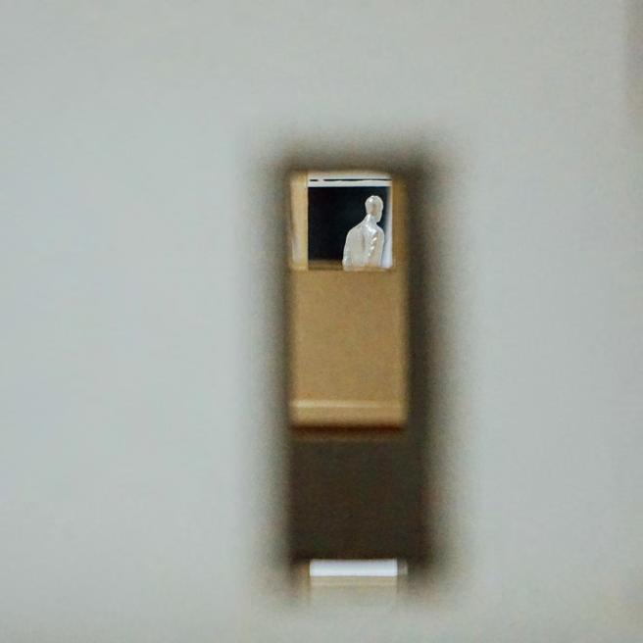

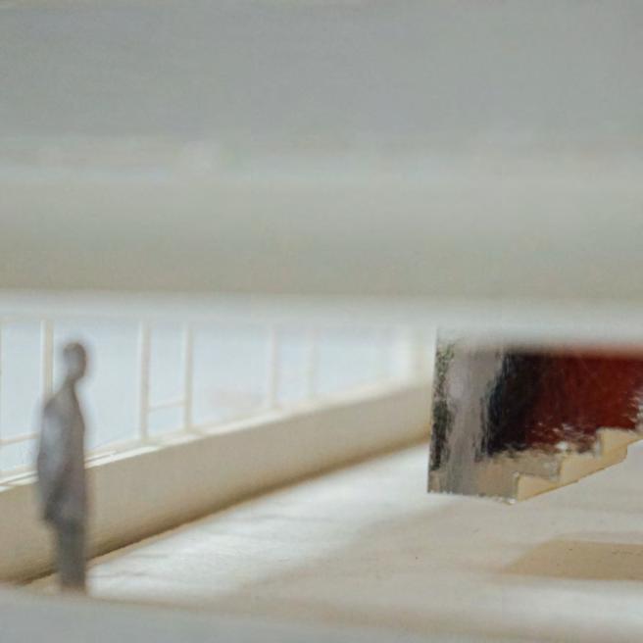
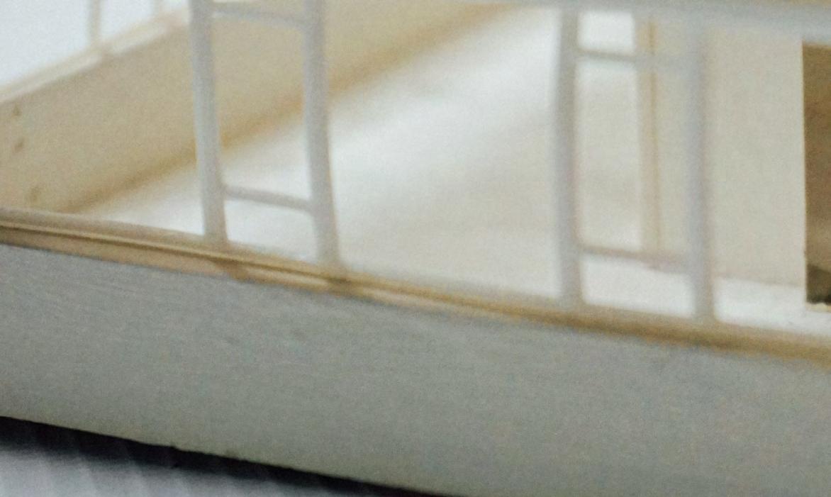

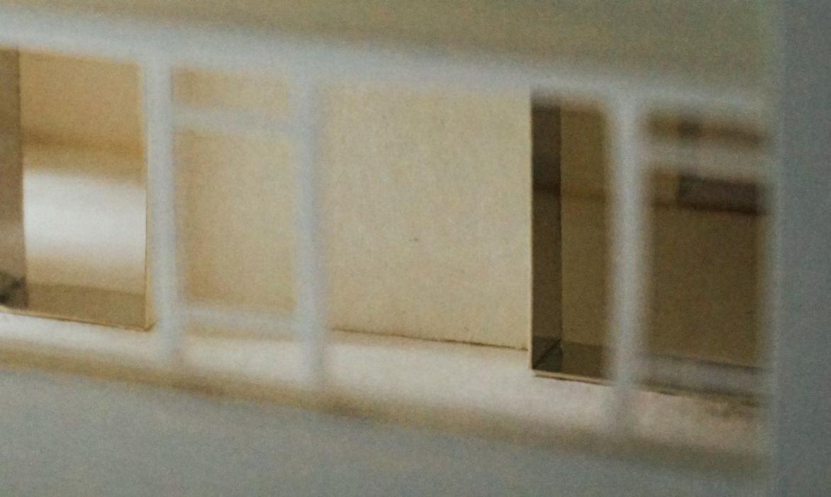
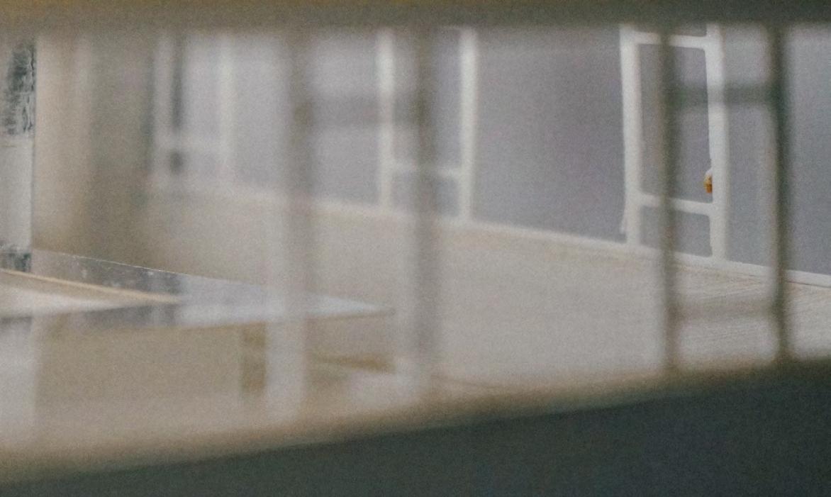
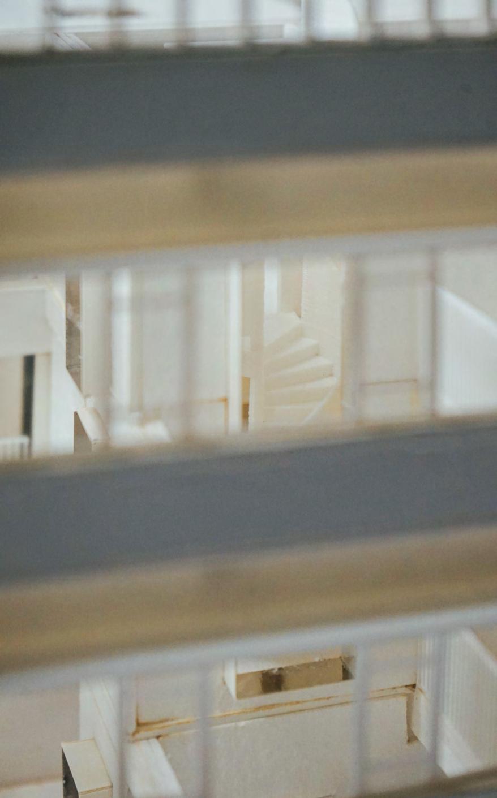
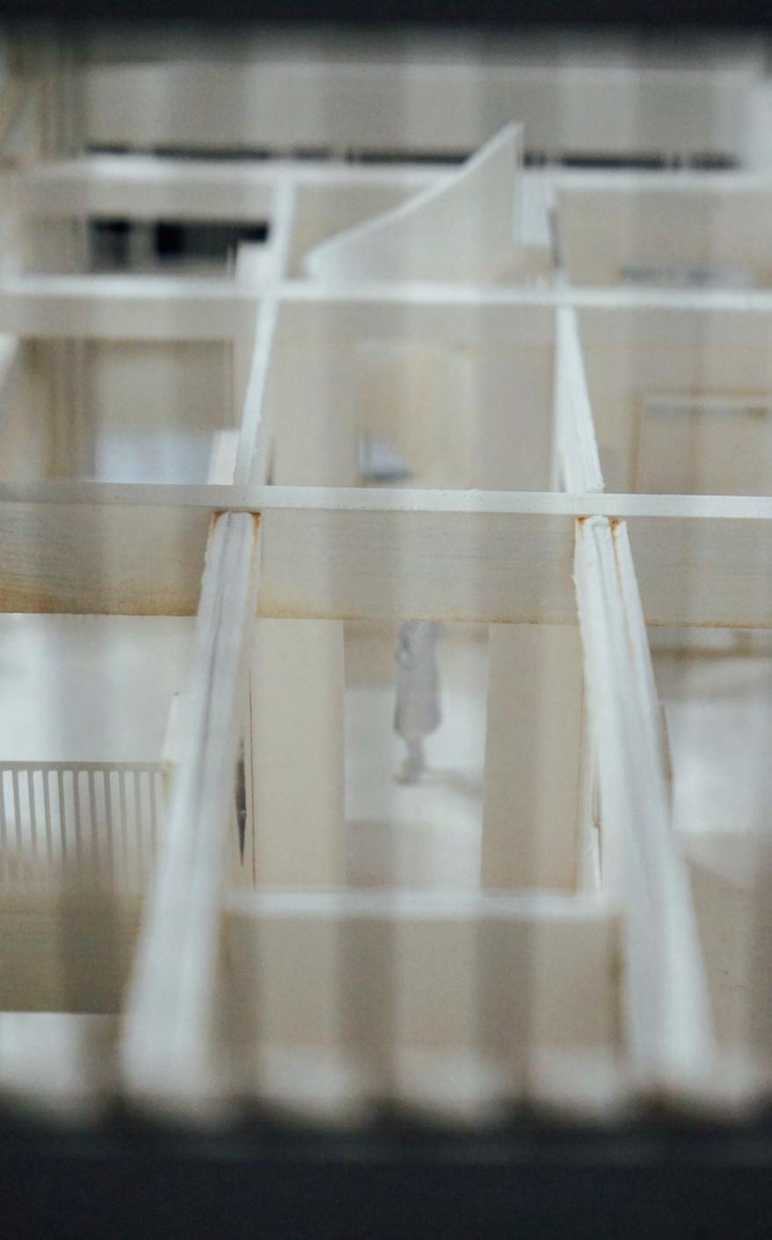
Mid-term:
From invited critics:
- Colour code are a good tools to make study, it should be used more rationally.
- Would you consider removing the slabs? More similar to the concept model?
- Think the connection not only with the back façade but also with the front façade.
From C&G:
- Materials can be used to express transformation process, start addressing it more precisely.
From invited critics:
- from Kuo, Jze Yi - less restrictions so can develop this pure design? can junp out of the architecture?
- from Leon, like the control of the whole project.
From Chris:
Thanks you! the group. Charlotte and Gilles. I really enjoy the discussion of every detail and ideas. Also like the studio set that i can really have a semi-professional experience.
about the final word --- Disorder
I do believe you pair can control more on the teaching method and output. I still doubt the group production if left decisions to ourselves. If have a general output reference we can have a more precise schedule and better understanding of group things. I already waste too much time to coordinate and adjust the little things like linrtypes in cad. We all have different work flows.
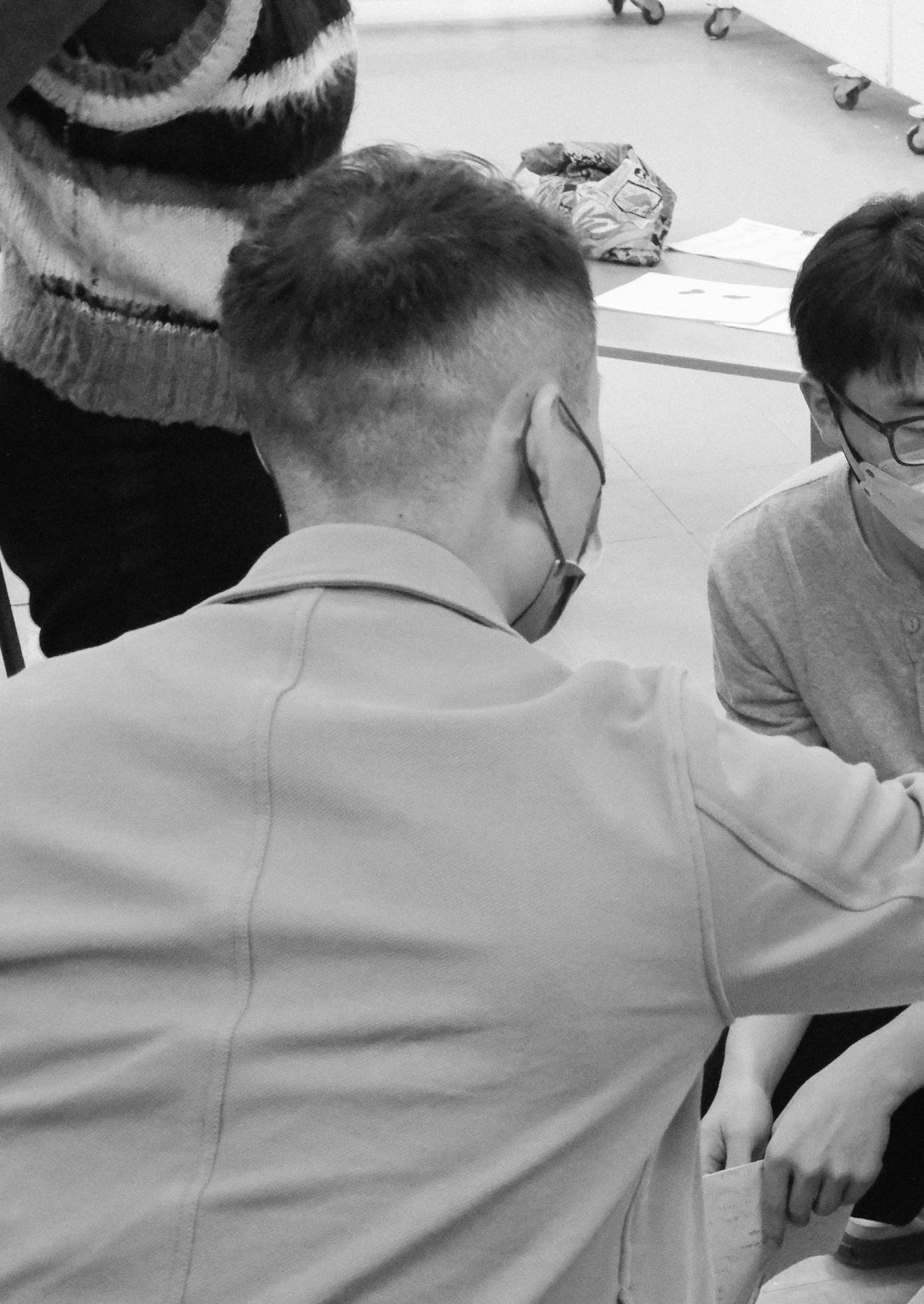

THE CULTURAL PROJECT AS AN INTRODUCTION TO GUERRILLA ARCHITECTURE”
WU Changrong 3035894216
CHARLOTTE LAFONT-HUGO & GILLES VANDERSTOCKEN (BEAU)
THE UNIVERSITY OF HONG KONG: MARCH STUDIO SEM1 2022-23 (ARCH7083 DESIGN 13)