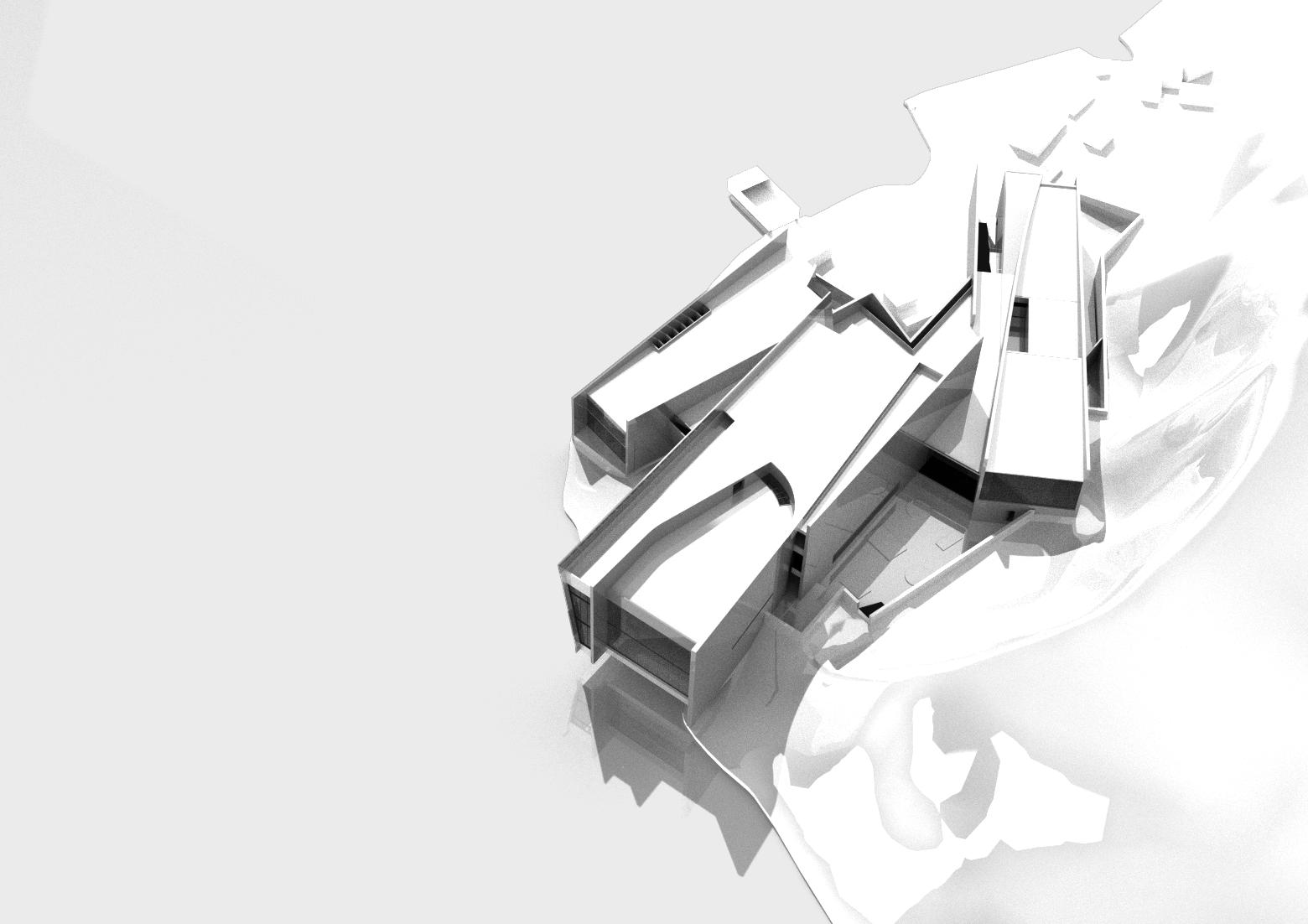
WU CHANGRONG 3035894216 TUTOR: HUA LI / JERSEY POON GROUPMATE: ZHANG HAOWEI THE UNIVERSITY OF HONG KONG: MARCH STUDIO SEM2 2021-22 (ARCH7082 DESIGN 12) EVOLVING INDETERMINACY - A CONTEMPORARY ART MUSEUM ‘COLLIDING ’
“MOST
OF WHAT YOU SEE IN ARCHITECTURE ARE WATERED-DOWN IDEAS OF SCULPTORS WHO HAVE COME BEFORE.”
—— RICHARD
SERRA
RESEARCH + ANALYSIS
of Curiosities
Research on museums with different topics Group work with Zhang Haowei 2 weeks Feb-Mar, 2022
PROTOTYPING + TRANSLATING
translation / Prototype Design
Research on Richard Serra and translate his ideas Individual work 5 weeks Mar-Apr, 2022
SITUATING + PROGRAMMING
of Curiosities
Research on museums with different topics Group work with Zhang Haowei 2 weeks Feb-Mar, 2022
CONTENT [
] [
] [
] 01 35 91
Collection
Artist
Collection
一二三
ANALYSIS
Research on museums with different topics Group work with Zhang Haowei 2 weeks Feb-Mar, 2022
this semester will start with an examination of the historical development of art museums. students will be asked to research the evolution of contemporary art through precedent studies to the impact on the exhibition formats. interdisciplinary, cross-cultural and international perspectives and empirical investigation are brought to bear on the exploration of art museums’ relationships with the art displays (and analysis of the ways in which museums shape -and are shaped bysuch interactions).
based on the research, each pair of students will select an artist and delve into his/her works, beliefs, and ways of presentation, which relates to a different spatial conceptualization manifested through a systematically contrasting way of talking about space.
1 一 RESEARCH +
PHASE 1:
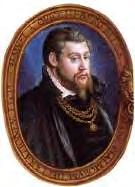
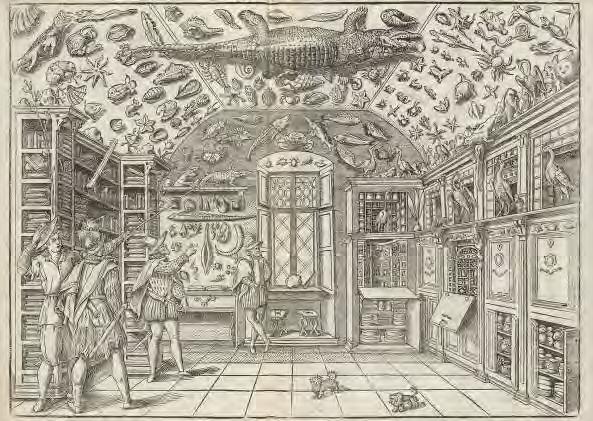
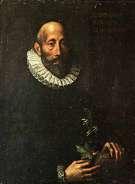
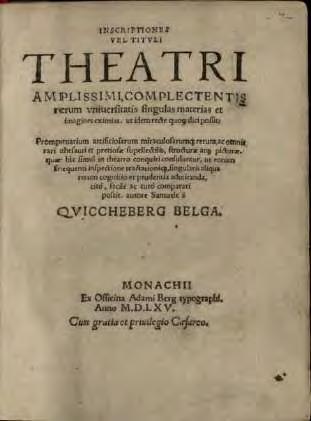
3 Inscriptiones 1550 Wunderkammer appeared 1565 Samuel Quiccheberg Der belgische Autor Samuel Quiccheberg (1529 in Antwerpen; † 1567 in München), kunstwissenschaftlicher Berater Albrechts V., war der Begründer der Museologie in Deutschland. (From Samuel Quiccheberg – Wikipedia.) 1599 Ferrante Imperato Dell'Historia Naturale Dell’ historia naturale. (From Wikimedia.) Early Modern Wunderkammer Ferrante Imperato (1525?[1] – 1615?), an apothecary of Naples, published Dell'Historia Naturale (Naples 1599) (From Wikipedia.) Title page of Quiccheberg’s Inscriptiones. (From HistoryofInformation.com) His Inscriptiones provides the rationale for the wunderkammer. Inscriptiones: Repository of artificial and marvelous things, and of every rare treasure, precious object, construction, and picture. Phase 1 Renaissance Type something GALLERY | TIMELINE
Marchese
Cabinet of Curiosities
Cabinet of Curiosities
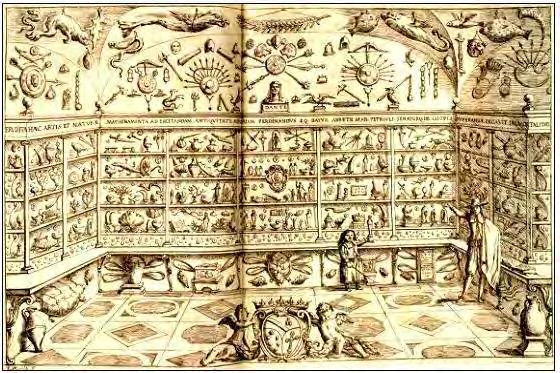
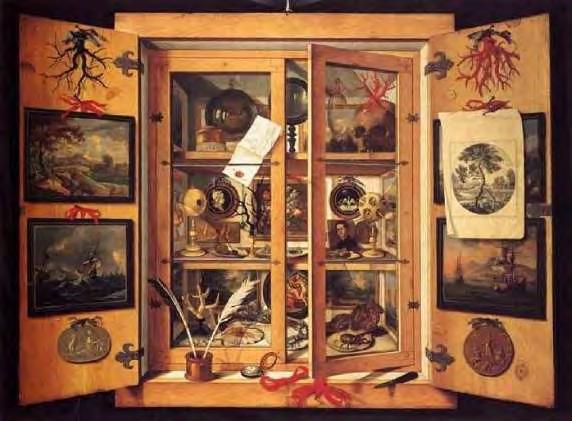

Domenico

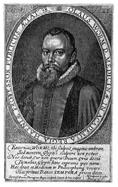
4 Musei Wormiani 1655 Ole Worm
Musei Wormiani, 1655. Not a museum of worms, but Ole Worm’s museum. (From Wikipedia.)
It's a fine example of the oddness of an early modern cabinet of curiosity. It's a mishmash of artifacts and arrangements. It doesn’t fit our modern ideas of arrangement. 1. 2. 3. Ole Worm (13 May 1588 – 31 August 1654) often went by the Latinized form of his name Olaus Wormius, was a Danish physician, natural historian and antiquary. He was a professor at the University of Copenhagen where he taught Greek, Latin, physics and medicine. (From Wikipedia.)
1690s Domenico Remps
Domenico Remps, Cabinet of Curiosities, 1690s, Opificio delle Pietre Dure, Florence
This trompe-l'oeil painting representing a cabinet of curiosities blurs the boundary between real and fictitious space.
Remps (also Rems) was an Italian painter of German or Flemish origin. He was active in the second half of 17th century in Venice and was a successful painter of Trompe-l'oeil paintings. This trompe-l'oeil painting representing a cabinet of curiosities blurs the boundary between real and fictitious space. (From Wikipedia.)
1657 Marchese Ferdinando Cospi
Ferdinando Cospi,about 1657. (From Wikimedia) Marchese Ferdinando Cospi’s cabinet of curiosities included taxidermied animals, some of them manmade, weapons — and a dwarf.
Marchese
Ferdinando
Cospi (1606-
1686) was a
Bolognese nobleman who acquired
a large
collection
of natural curiosities,
donated for the
use of scholars to the city of Bologna in 1657. (From Wikipedia.) Phase 1 Renaissance GALLERY | TIMELINE
Its order is oddly both aesthetic and natural Like most wunderkammer, it had no labels Instead, it was handson, interactive: look at the visitors opening the cases, removing the objects, discussing what they see and feel and touch.
Phase 2 Enlightment
History museums turned to chronology. Natural history museums organized things by taxonomically, but genus and species, according to the Linnaean system, and, by the late 19th century, to show Darwinian evolution. Art museums organized according to place and school.
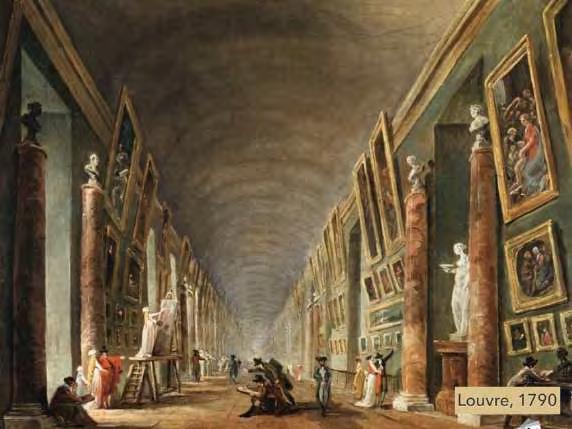
Its eight cabinets contained, among other things: 600 phials of animal cadavers in spirits
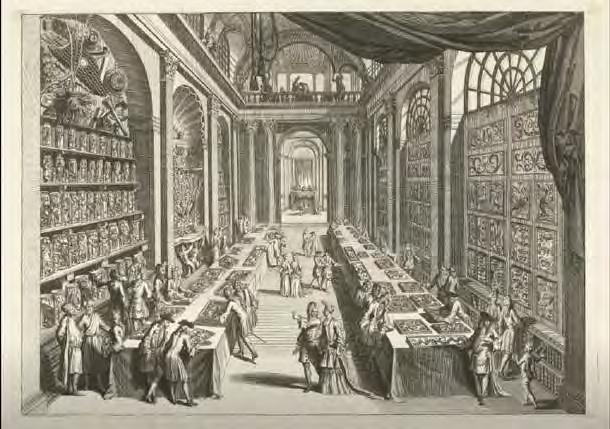
288 boxes of indigenous and exotic insects 32 drawers of shells and crustaceans 14 drawers of minerals and fossils, and a cabinet with a woodland-like scene created from different kinds of corals and sponges.
Wonder Theater of Nature Louvre
1706
Levinus Vincent
1790
Jean-Baptiste-Pierre Lebrun
Everything is in order.
Portraits of American heroes are neatly arranged above a rectilinear grid of natural specimens, arranged in Linnaean order.
Everything is in cases. Everything is organized to tell a story.
Artist in his Museum
1822
Charles Wilson Peale
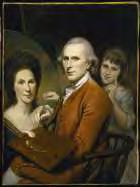
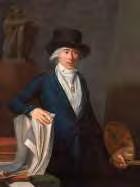
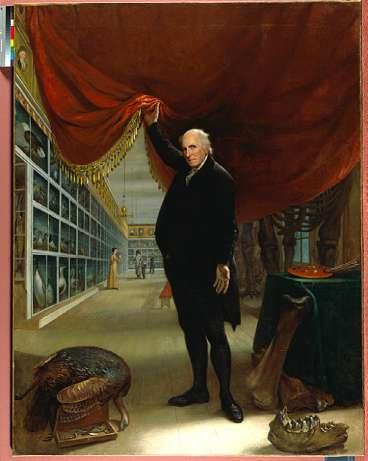
5
Levinus Vincent the Younger, (1658 in Amsterdam – 8 November 1727 in Haarlem) was a rich Dutch designer of patterns and merchant of luxurious textiles, such as damask, silk and brocade.[1][2] (From Wikipedia.)
Jean-Baptiste-Pierre Le Brun (1748 - 7 August 1813) was a French painter, art collector and art dealer. Simon Denis was his pupil. (From Wikipedia.)
Louvre 1790 (From wikimedia) A picture collection not arranged by school and artist is as ridiculous as a natural history cabinet arranged without regard to genus, class, or family.
Charles Willson Peale (April 15, 1741 – February 22, 1827) was an American painter, soldier, scientist, inventor, politician and naturalist. He is best remembered for his portrait paintings of leading figures of the American Revolution, and for establishing one of the first museums in the United States (FromWikipedia)
Charles Wilson Peale‘s’ Artist in his Museum (1822) From Pennsylvania Academy of Fine Arts.
Levinus Vincent’s 1706 “wonder Theater of Nature.” (From Bert van de Roemer)
GALLERY | TIMELINE
The museum, as opposed to the cabinet of curiosities, is orderly, public, designed for teaching, not exploration.

Natural history museums used phylogenetic arrangement to reveal the order of the natural world. At the Smithsonian at the turn of the 20th century, technology was arranged in “synoptic series” to show progress.
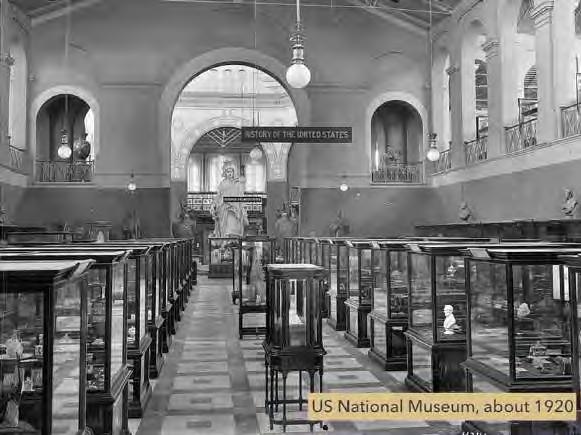
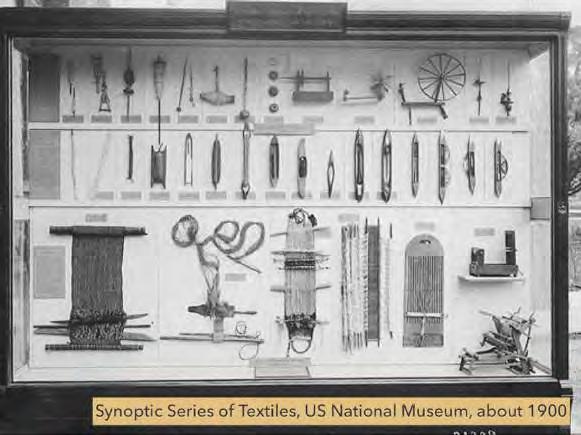
Just as early modern cabinets of curiosity reflected a philosophical understanding of the world, so too did the modern museum. Greenblatt’s wonder and resonance was reinterpreted.
Art objects evoked wonder.
Synoptic Series of Textiles
Objects became metonyms, that is, representatives of a larger world.
There was no room for the randomness and messiness and open-ended connections of a cabinet of curiosities in the modern museum.
6
1900
US National Museum
Levinus
Vincent the Younger (1658 in Amsterdam – 8 November 1727 in Haarlem) was a rich Dutch designer of patterns and merchant of luxurious textiles, such as damask, silk and brocade. (From Wikipedia.)
1920
US National Museum
Phase 3 Modern GALLERY | TIMELINE
The cylindrical building, wider at the top than at the bottom, was conceived as a "temple of the spirit". Its unique ramp gallery extends up from ground level in a long, continuous spiral along the outer edges of the building to end just under the ceiling skylight.
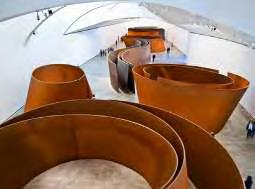
place the sculpture in the place with the richest layers of time and use the natural height difference to set the moving line. the interior creates a stroll-away experience through the use of old structures and openings, and accentuates the exhibits with new materials such as polished plasters, concrete, terracotta bricks, etc.
among them, the second phase is the most critical, using the precise movement line organization and local space shaping like a scalpel, forming a win-win relationship between modern exhibition and historical relics.
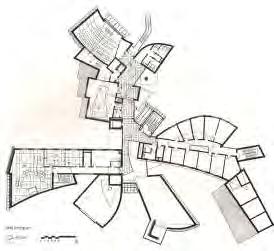
In 1959, the museum moved from rented space to its current building, a landmark work of 20thcentury architecture designed by Frank Lloyd Wright. The cylindrical building, wider at the top than at the bottom, was conceived as a "temple of the spirit".
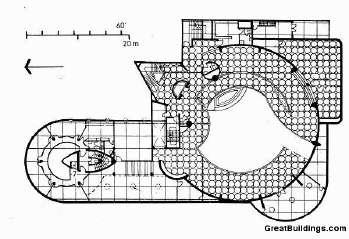
the castle project was launched in 1957 and was not fully completed until 1974. lasting 18 years, it can be clearly divided into three phases
1959
New York Guggenheim Museum
The museum's collection has grown over eight decades and is founded upon several important private collections, beginning with that of Solomon R. Guggenheim.
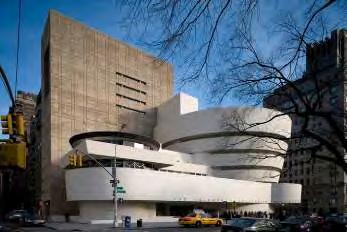
1974 Castelvecchio Museum
Castelvecchio Museum (Italian: Museo Civico di Castelvecchio) is a museum in Verona, northern Italy, located in the eponymous medieval castle. Restoration by the architect Carlo Scarpa between 1959 and 1973 has enhanced the appearance of the building and exhibits.
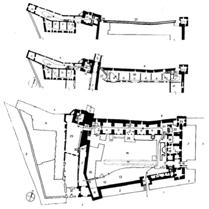
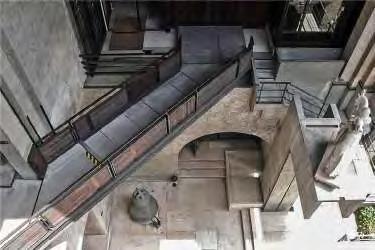

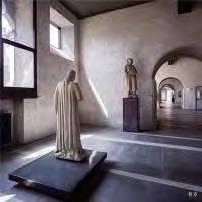
The interior design of the museum is extremely wonderful, especially the atrium design at the entrance, which gehry called "a cheer to throw the hat into the air" frank gehry's architecture has always been known for its avantgarde and boldness, and its rebellious design style not only subverts almost all of the classical architectural aesthetic principles, but also sweeps away the rules and clichés of modern architecture, especially "international" architecture.
The museum is located on the edge of the old town, on the south bank of the nevelon river, the gateway to the city, with the adjacent art gallery, the university of deusto and arriaga together, the opera house forms the cultural center of the city of bilbao.
1997
Bilbao Guggenheim Museum
The Museo Guggenheim Bilbao is an art museum dedicated to contemporary art in Bilbao Spain. Founded in 1997 by the Guggenheim Foundation, it is one of several Guggenheim museums located around the world.
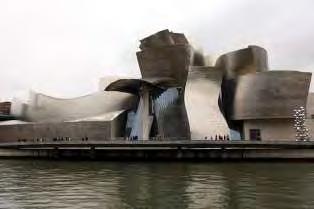
7
Phase 3 Modern
GALLERY | TIMELINE
Mark Dion was one of the first artists to explicitly reinvent the ancient cabinet of curiosities. Some of his projects brought together new collections in a way that recalled the old cabinets. Some rearranged museum collections to suggest how organization could provide new insight. He explained why he found the model so valuable: “I want to direct viewers. I want to give them clues as to what I’m thinking about, because the work also plays with a sophisticated reading and contradictions — one piece might say something and the other piece might seem to argue the opposite. I want to give viewers a lot of power and control over discovering their own position in relationship to the works, which are suppositions, not declarative statements.”
The current museum building was designed by worldrenowned architect Frank Gehry with MSR Design as architect of record and completed in November 1993. It is one of the major landmarks on the University of Minnesota campus, situated on a bluff overlooking the Mississippi River at the east end of the Washington Avenue Bridge. The abstract structure is considered highly significant because it was built prior to the widespread use of computer aided design in architecture.
Chicana artist Amalia Mesa-Bains worked with the Fowler Museum’s collections to create New World Wunderkammer, three cabinets of curiosity representing Africa, the indigenous Americas, and mestizaje.
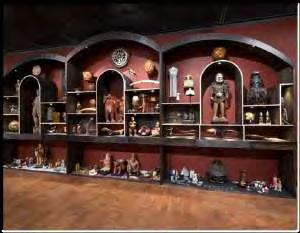
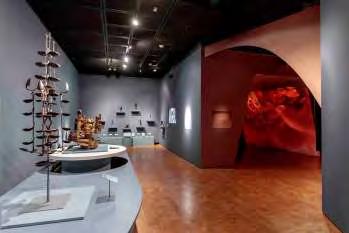
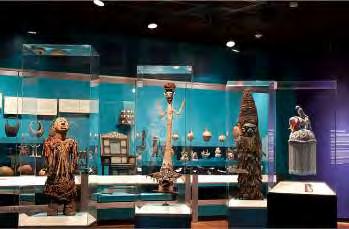
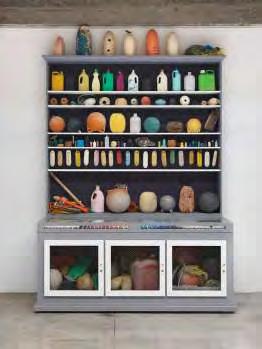
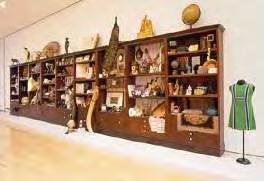
The artist/curator’s cabinet of curiosities is a species of institutional critique, a way of exploring (and sometimes undermining) the roots and rules of the museum. It is also, as Areti Adamopoulou and Esther Solomon note in their essay on cabinets of curiosities, a way “not only to get rid of strict taxonomies, but also to try to reconnect the human to the natural” — to replace museum rules with values that seem “engaging, intriguing and appropriate for today’s audiences.”
Weisman Art Museum

The Frederick R. Weisman Art Museum is an art museum at the University of Minnesota in Minneapolis, Minnesota. Founded in 1934 as University Gallery, the museum was originally housed in an upper floor of the University's Northrop Auditorium. In 1993, the museum moved to its current building, designed by the Canadian-born American architect Frank Gehry, and renamed in honor of art collector and philanthropist Frederick R. Weisman.
The Fowler is generally home to three to six art exhibitions and also acts as a venue for lectures on cultural topics, musical performances, art workshops, family programs, festivals and more.
2013 Fowler Museum
The Fowler Museum at UCLA, commonly known as The Fowler, and formerly Museum of Cultural History and Fowler Museum of Cultural History, is a museum on the campus of the University of California, Los Angeles (UCLA) which explores art and material culture primarily from Africa, Asia and the Pacific, and the Americas, past and present.
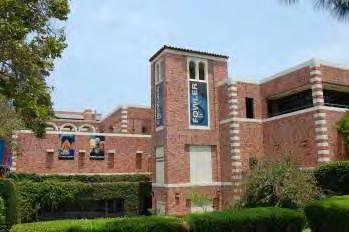
8 2000
Phase 3 Modern GALLERY | TIMELINE
This collection of extraordinary natural and manmade objects, displayed in cabinets with many compartments, are filled with “treasures” reflecting humankind’s curious nature and innate desire to collect. The Cabinet of Curiosities is a unique, interactive backdrop for cocktail parties

Lady Betty collected a vast array of nautical apparel from the Dublin markets where merchants and sailors would sell such shells, coral, sponges, mother of pearl and other exotica to the wealthy elite fascinated by these objects. Over the years successive generations of the Cobbe family have greatly expanded the collection to the wealth of material seen on display today.
‘Cabinets of Curiosity’ or wunderkammers were early modern treasure troves within palaces and private houses dedicated to the display of the material world. These rooms attempted to showcase the wonders of the natural world. While often idiosyncratic to the collector’s taste, objects within were usually categorised into the three historic divisions of the natural world; animal, vegetable and mineral. Today the few remaining cabinets reflect historic attempts to interpret the materiality of the world in a nuanced humanistic manner. They also reflect the growing appetite for collecting and a universal fascination with the natural world.
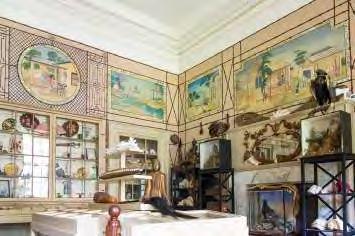
Houston Museum of Natural Science
The Houston Museum of Natural Science is a natural history museum located on the northern border of Hermann Park in Houston, Texas, United States. The museum was established by the Houston Museum and Scientific Society, an organization whose goals were to provide a free institution for the people of Houston focusing on education and science.
2021
Newbridge House Family Museum
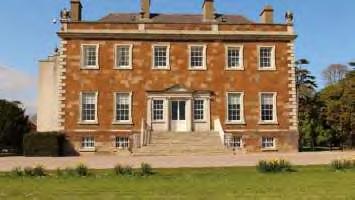
The Museum or Cobbe Cabinet of Curiosities at Newbridge was originally referred to as “Ye Ark”. It was started by Lady Betty Cobbe (1733-1806) as a room initially exhibiting her collection of shells, exotica, and curios.
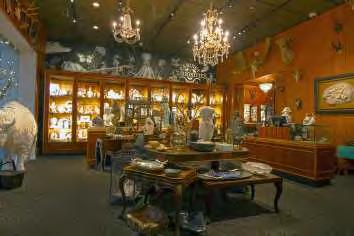
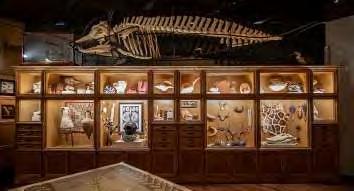
9 2018
Phase 3 Modern GALLERY | TIMELINE
Phase 1 - Wunderkammer
The 16th and 17th centuries were an era of discovery, humanism, and science, but also an era permeated by older ideas of magic and sympathy.
Wunderkammer were the common way to display collections from about 1550 to about 1750.
Phase 2 - Wunderkammer to Museum
In the late 18th century, the cabinet of curiosity went out of fashion, to be replaced by the modern museum.
The magical worldview was replaced with the new ideas of the Enlightenment, and the old rules of magic and sympathy were replaced by new rules: reason, orderliness, system, science.
There was no room for the randomness and messiness and open-ended connections of a cabinet of curiosities in the modern museum.
Phase 3- Museum
Museums began to consider the visitor as part of the equation.
Artists and curators reinvented the cabinet of curiosity to address modern concerns.
The Wunderkammer seems more fitting to an age of hybridity and critique.
10
FINDINGS | SUMMARY
Dell'Historia Naturale
Research Show owner's tasteRome/Greece Europe
House Single
/
Wonder Theatre of Nature Collection Reservation
FranceLouvre Museodi Castelveccio
Worldwide/West
Collection
space
Bilbao's Guggenheim
Worldwide
Iconic
11
order educational narrative Bigger
categorized
Iconic Public space for multi-media, reservation, collection , education and presentation Iconic Public space for reservation, collection, education, narration public space for reservation & collection House
Room with delicate boxes or cabinets
room private space for collection (a transition period) Modern Enlightenment Renaissance Collector/Collections in MUSEUM Time Private space For collectors' collection FunctionSpace 20-21 C 19-20 C 18 C 17C 15-16 C PositionPrecedentLocation Collection Reservation education Collection Reservation education multi-media presentation multi-media interactive Iconic educational narrative FINDINGS | TABLE
DENMARK
LEVINUS VINCENT (1658 IN AMSTERDAM – 8 NOVEMBER 1727 IN HAARLEM)
LEVINUS VINCENT (a rich Dutch Designer of patterns anD merchant of luxurious textiles, such as Damask, silk anD brocaDe)
• Its eight cabinets contained, among other things:600 phials of animal cadavers in spirits; 288 boxes of indigenous and exotic insects; 32 drawers of shells and crustaceans; 14 drawers of minerals and fossils, and a cabinet with a woodland-like scene created from different kinds of corals and sponges.
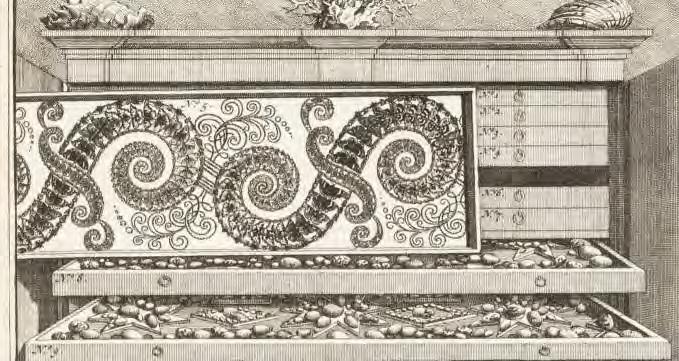
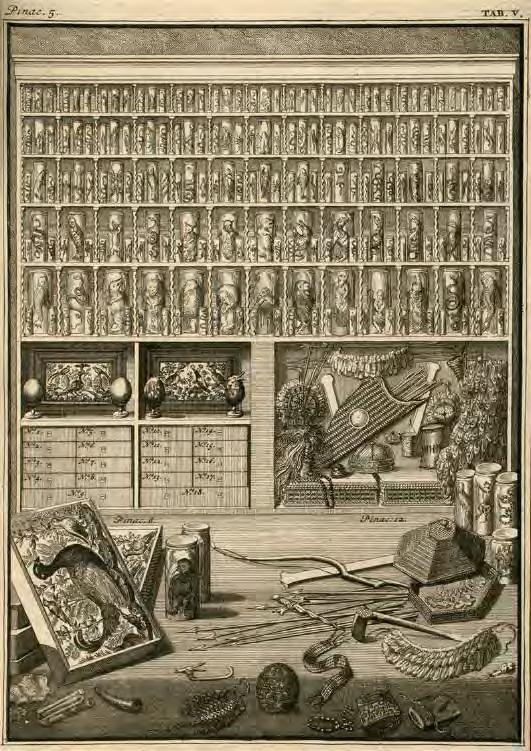
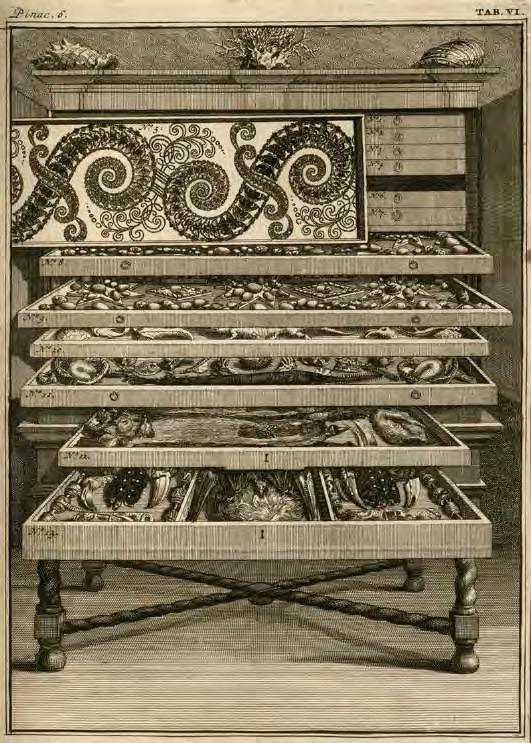
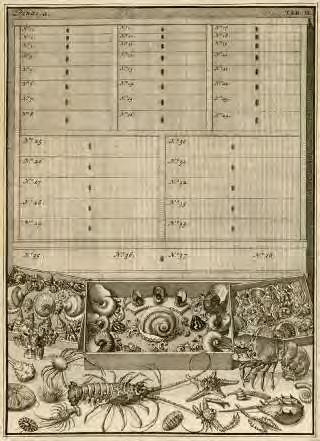
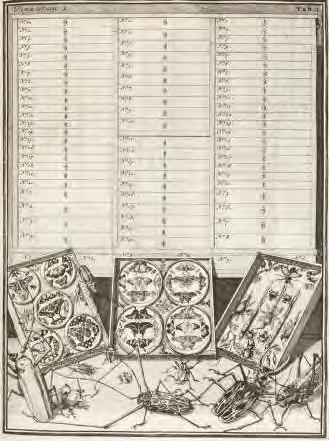
• Like most wunderkammer, it had no labels.
• Instead, it was hands-on, interactive: look at the visitors opening the cases, removing the objects, discussing what they see and feel and touch.
References: 1.The Trustees of
Roemer, B.
University. (n.d.).
de. (n.d.).
‘wonder
University Library. Princeton Uni-
https://library.princeton.edu/news/general/2021-03-16/wonder-theatre-nature-marquand-library
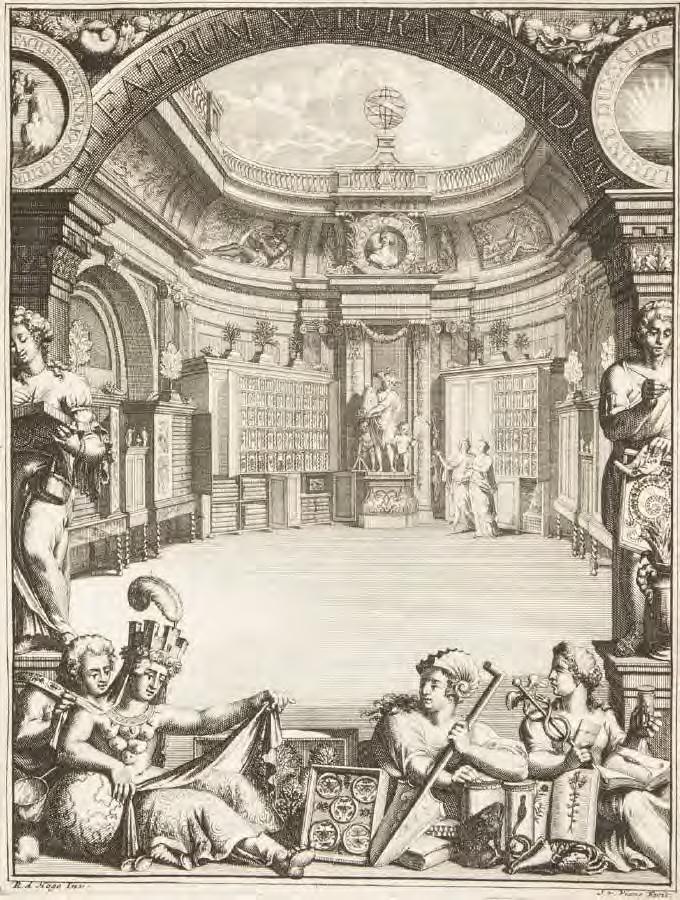
12
Princeton
A
theatre of nature’ in Marquand Library | Princeton
versity. Retrieved February 12, 2022, from
2.
van
Redressing the balance: Levinus Vincent’s Wonder Theatre of Nature. The Public Domain Review. Retrieved February 12, 2022, from https://publicdomainreview.org/essay/redressing-the-balance-levinus-vincents-wonder-theatre-of-nature Detail of plate VI: Butterflies and Other Insect Specimens [1] Print featured in Vincent’s Wondertooneel der Nature [2] Drawers of butterflies and other insects.[1] rontispiece: Wondertooneel der nature, geopent in eene korte beschryving der hoofddeelen van de byzondere zeldsaamheden daar in begrepen; in orde gebragt en bewaart (1706-1715) [1]
1706 LOCATION: DESCRIPTION: OWNER: COLLECTOR: WONDER THEATRE OF NATURE
During this period, many ‘museum‘ like wonder theatre of nature become a transition part of modern because its order is oddly both aesthetic and natural.
References:

The Trustees of Princeton University. (n.d.). A ‘wonder theatre of nature’ in Marquand Library Princeton University Library. Princeton University. Retrieved February 12, 2022, from https://library.princeton.edu/news/general/2021-03-16/wonder-theatre-nature-marquand-library
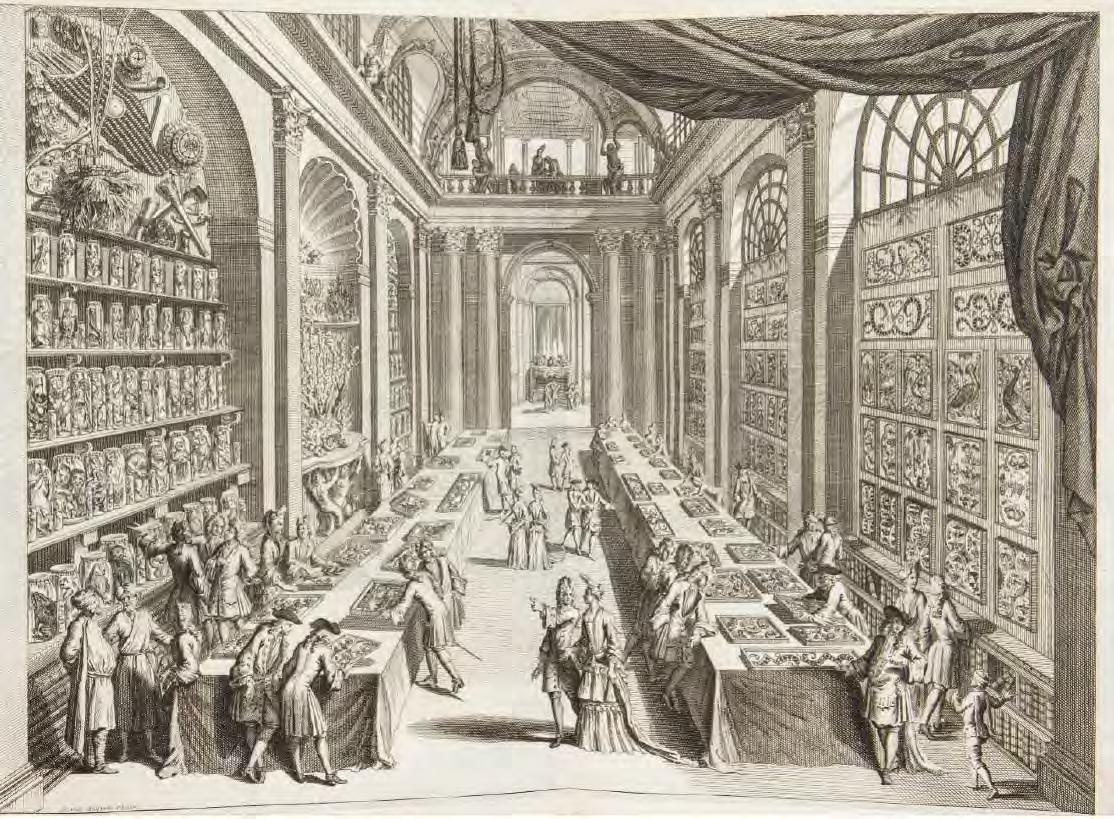
13
Drawin by author
CABINET → GALLERY WONDER THEATRE OF NATURE 1706
LOCATION:
• Paris,
ARCHITECT:
• Pierre Lescot
• Claude Perrault (east façade
• Louis Le Vau (rebuild
OWNER:
•
DESCRIPTION:
• World’s
• type
• why
Interior
Galerie d’Apollon
GALERIE
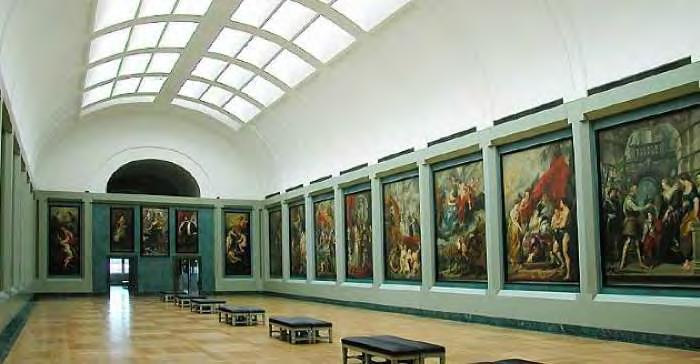
1682, Louis XIV moved the royal residence to Versailles. During the reign of Louis XVI, the comte d’Angiviller promoted the use of the Grande Galerie as a public museum.
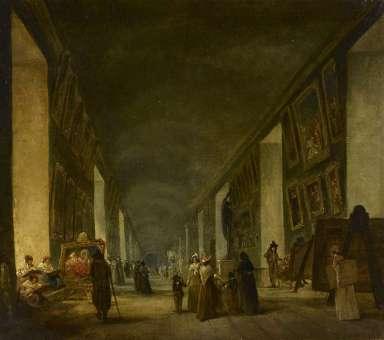
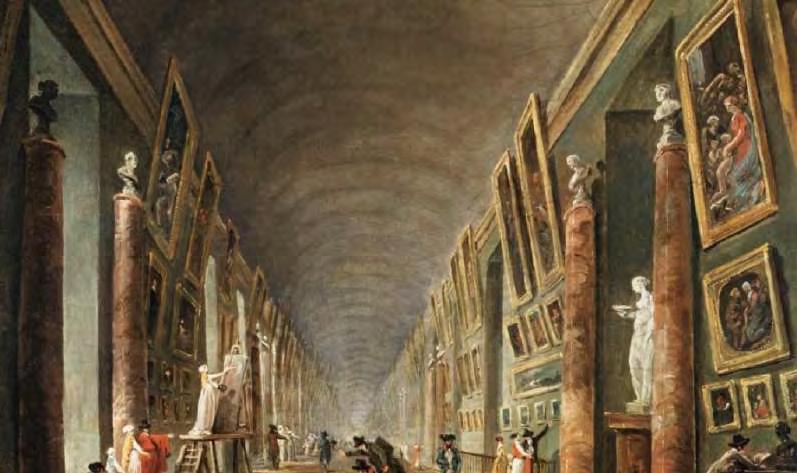
References: 1.Louvre Museum Official Website. Le Louvre. (n.d.). Retrieved February 12, 2022, from https://www.louvre.fr/en
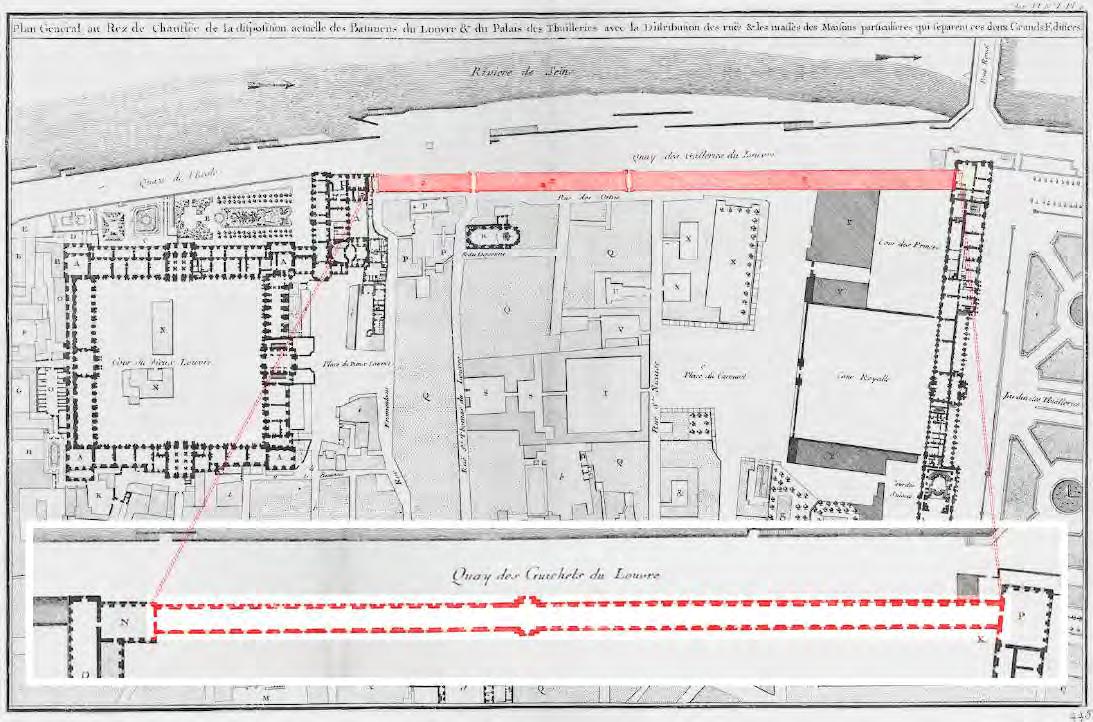
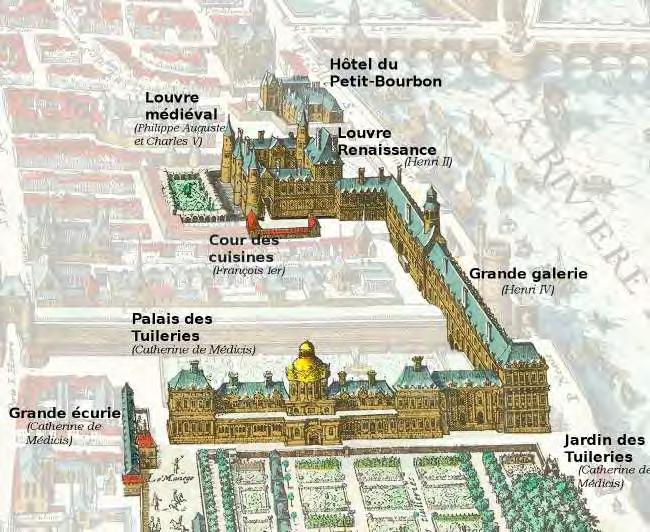
2. Wikimedia Foundation. (2022, January 31). Grande Galerie. Wikipedia. Retrieved February 12, 2022, from https://en.wikipedia.org/wiki/Grande_Galerie
3. Wikimedia Foundation. (2022, February 8). Louvre Palace. Wikipedia. Retrieved February 12, 2022, from https://en.wikipedia.org/wiki/Louvre_Palace
14
space 1790 & modern [1]
Grande Galerie Bird’s
view perspective [2]
Grande Galerie Interior view painting [2]
Plan of Grande Galerie [3]
most-visited and famous museum.It is the home of some of the best-known works of art, including the Mona Lisa and the Venus de Milo and also a central landmark of paris.
of artwork that it shows: Egyptian antiquities / Near Eastern antiquities / Greek Etruscan and Roman / Islamic art / Sculptures / Decorative arts / Painting, Prints and drawings
it fits in this category: It is a example that shows art works began to be categorized like—— A picture collection arranged by school and artist.
(the Lescot wing)
of the Louvre)
the
& east façade of the Louvre)
Government
GRANDE
PALACE → MUSEUM
France MUSÉE DU LOUVRE 17C-18C
References: 1.Wikimedia Foundation. (2022, February 8). Louvre Palace. Wikipedia. Retrieved February 12, 2022, from https://en.wikipedia.org/wiki/Louvre_Palace

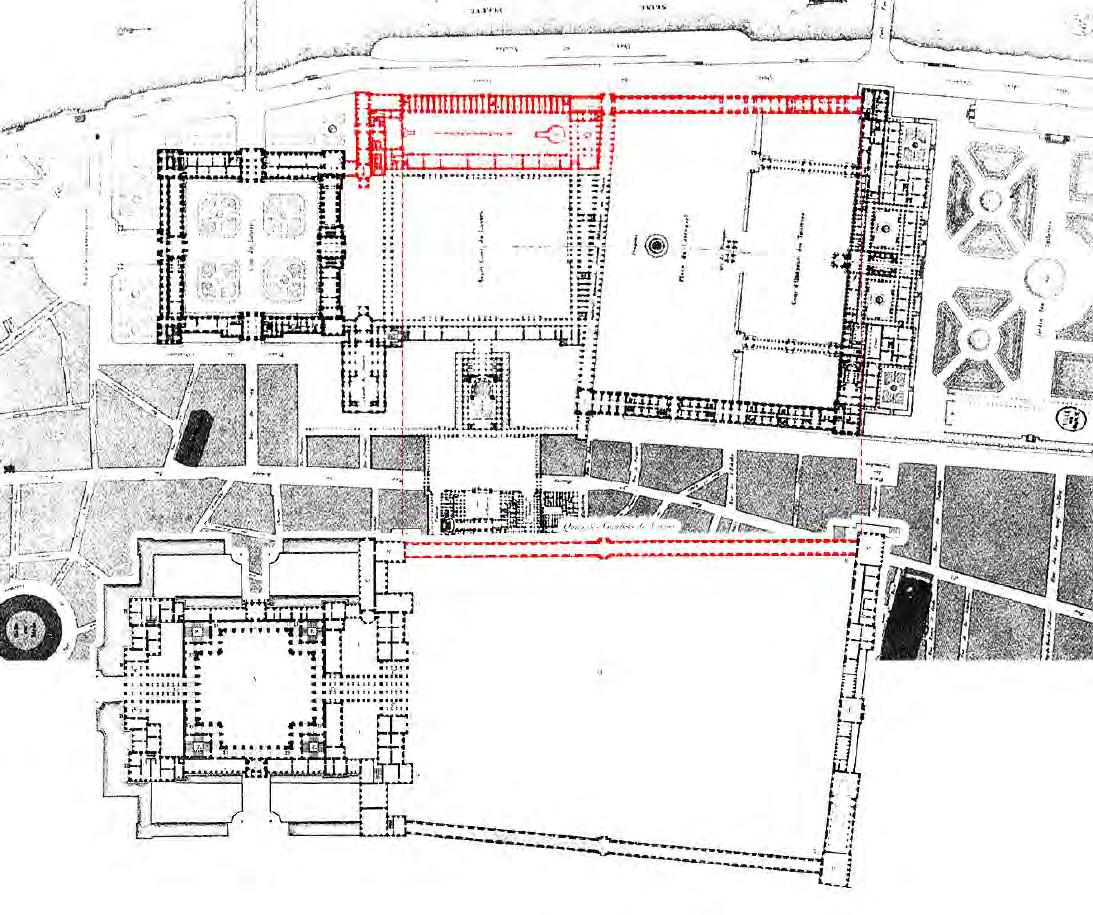
15
Grande Galerie new plan [1]
Grande Galerie Axonmetric [1]
New palace was built for collection of paintings and other art works. MUSEUM → TRANSFORMATION MUSÉE DU LOUVRE 19-20 C
LOCATION:
VERNOA ITALY
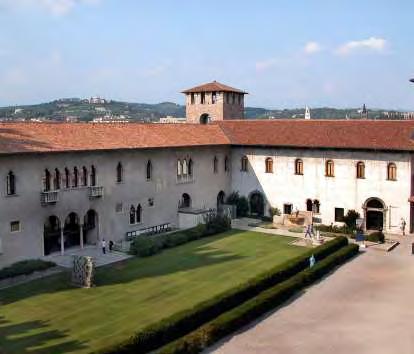
ARCHITECT: CARLO SCARPA
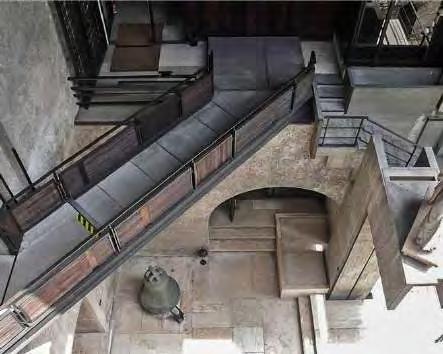
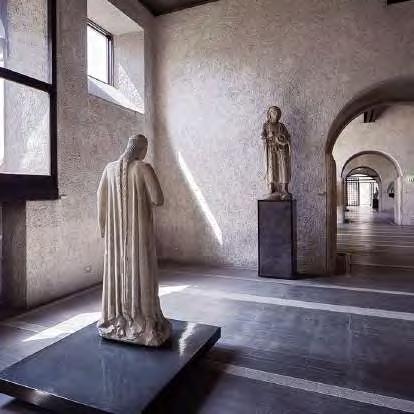
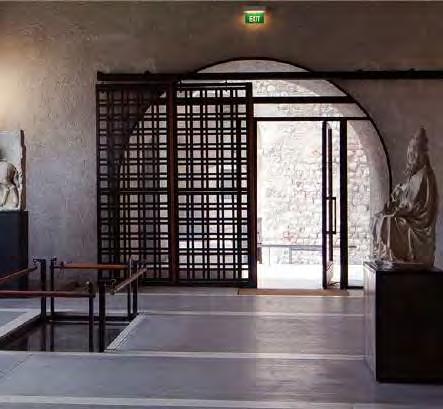
OWNER: LICISCO MAGAGNATO
DESCRIPTION:
• RESTORATION BY THE ARCHITECT CARLO SCARPA BETWEEN 1959 AND 1973 HAS ENHANCED THE APPEARANCE OF THE BUILDING AND EXHIBITS. SCARPA’S ARCHITECTURAL STYLE IS VISIBLE IN THE DETAILS FOR DOORWAYS, STAIRCASES, FURNISHINGS, AND EVEN FIXTURES DESIGNED TO HOLD A SPECIFIC PIECE OF ARTWORK. THE RENOVATION CAREFULLY BALANCED NEW AND OLD, REVEALING THE HISTORY OF THE ORIGINAL BUILDING WHERE APPROPRIATE. UNUSUAL AT THE TIME, THIS APPROACH HAS NOW BECOME A COMMON APPROACH TO RENOVATION.
• SCARPA MOVED THE MAIN ENTRANCE TO THE EAST CORNER OF THE GARDEN, AND USED TWO PARALLEL YEW HEDGES THAT RUN FROM EAST TO WEST OF THE GARDEN TO BREAK THE SYMMETRY OF THE GARDEN IN LINE OF SIGHT AND ON THE STREAMLINE. PLACE THE SCULPTURE IN THE PLACE WITH THE RICHEST LAYERS OF TIME AND USE THE NATURAL HEIGHT DIFFERENCE TO SET THE MOVING LINE. THE INTERIOR CREATES A STROLL-AWAY EXPERIENCE THROUGH THE USE OF OLD STRUCTURES AND OPENINGS, AND ACCENTUATES THE EXHIBITS WITH NEW MATERIALS SUCH AS POLISHED PLASTERS, CONCRETE, TERRACOTTA BRICKS, ETC.
REFERENCES : WIKIPEDIA
WWW.ARCHDAILY.COM
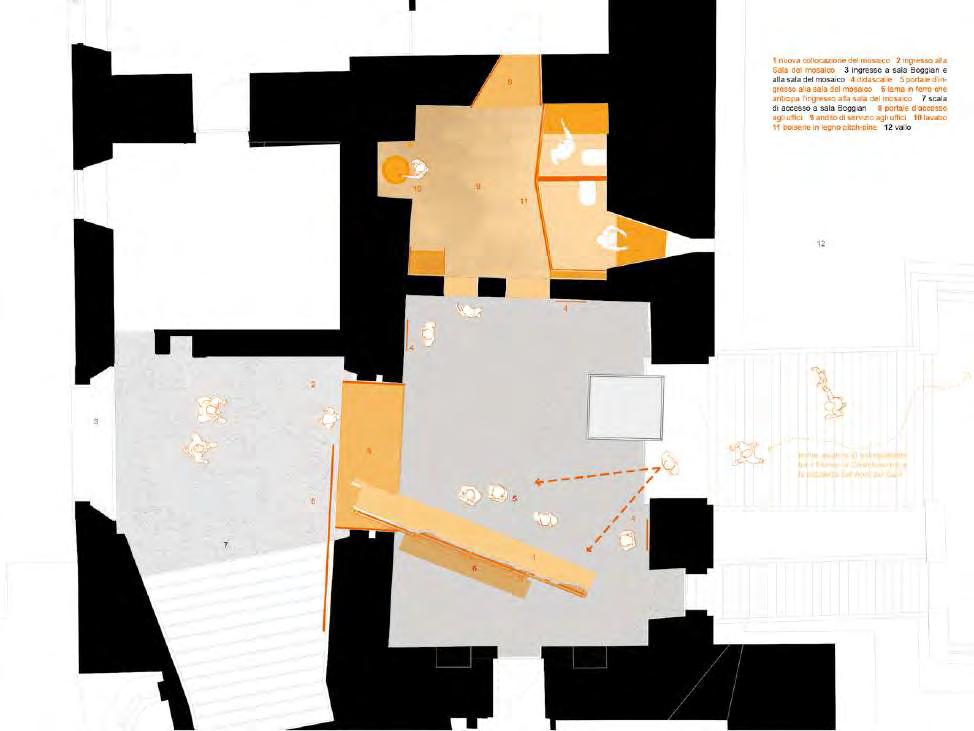
16
CASTELVECCHIO MUSEUM 1974

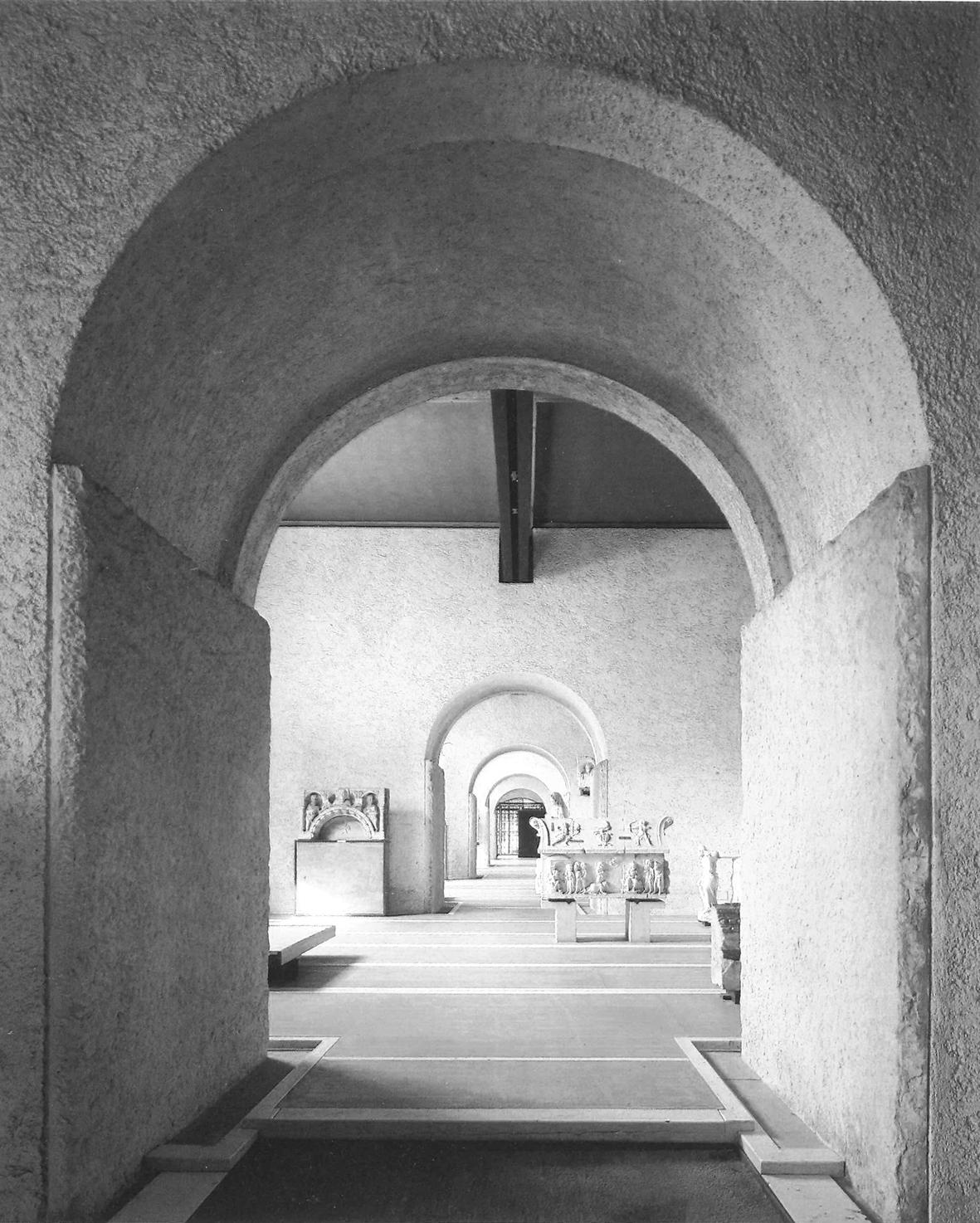
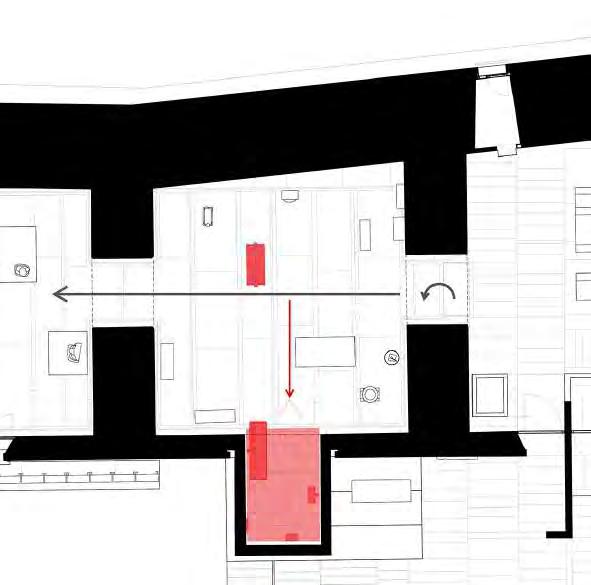
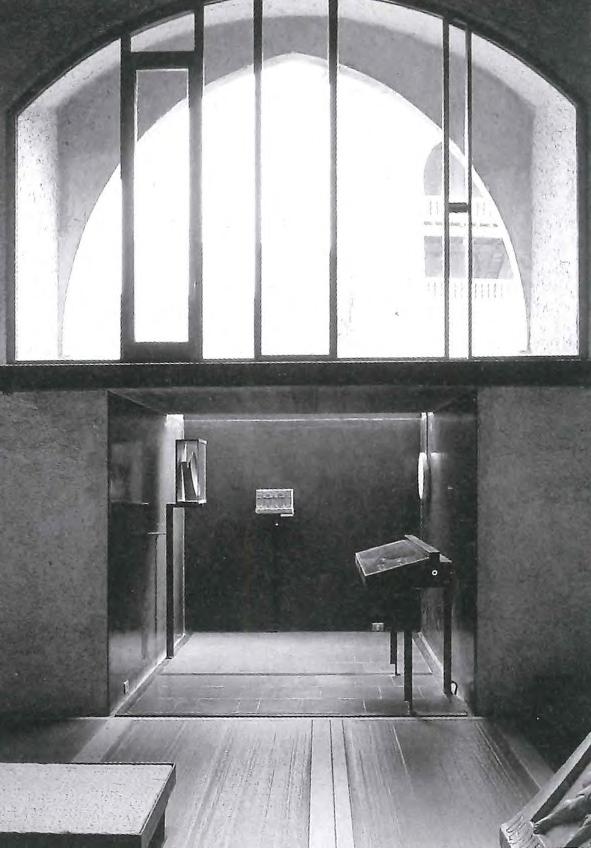
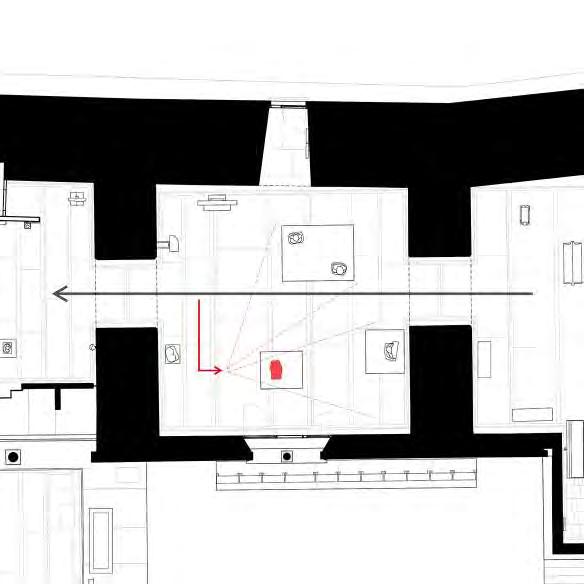
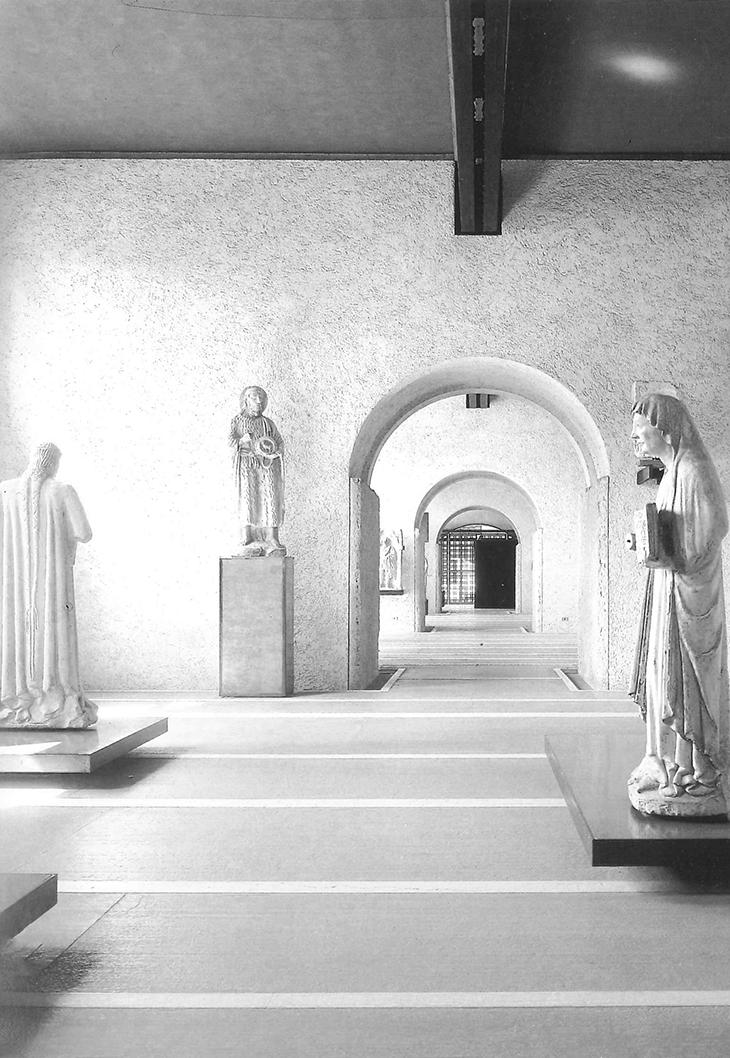
17
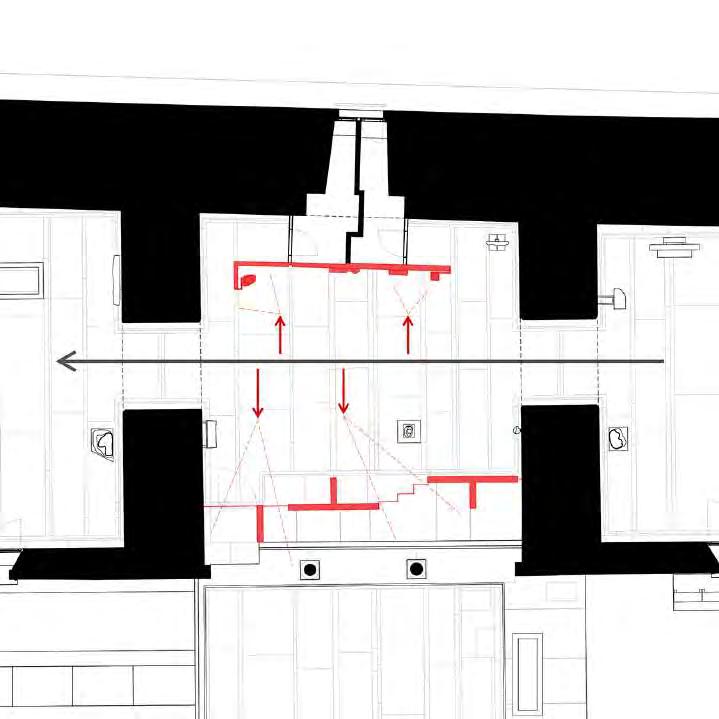
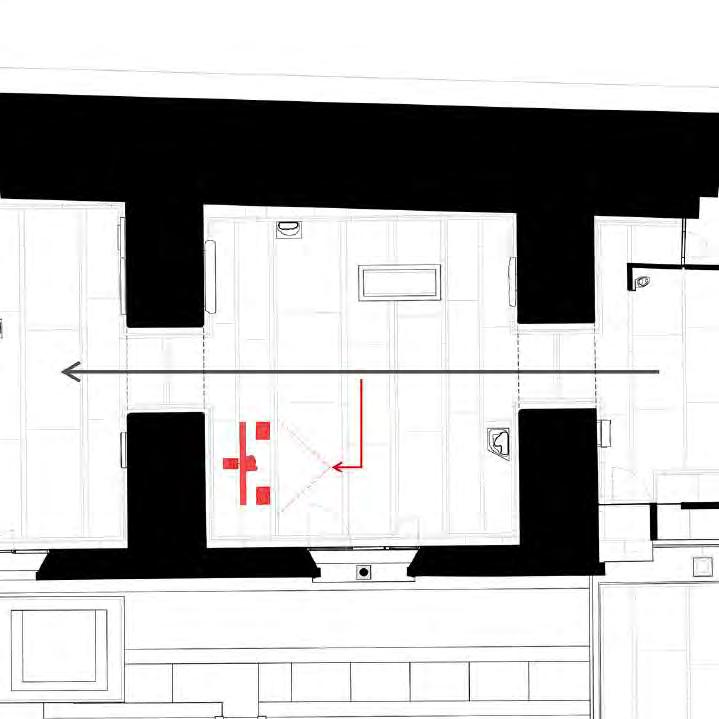

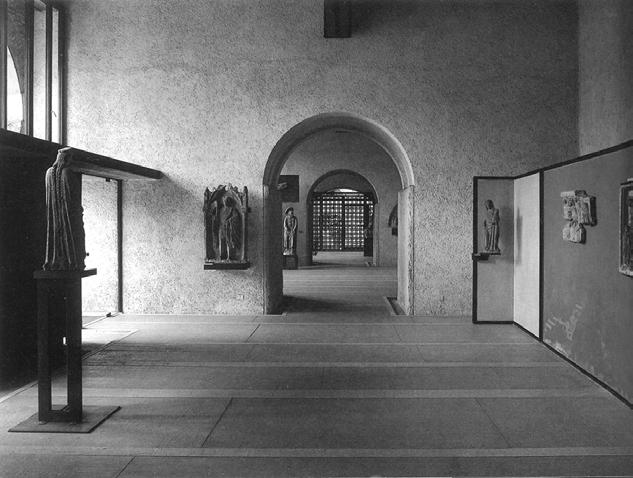
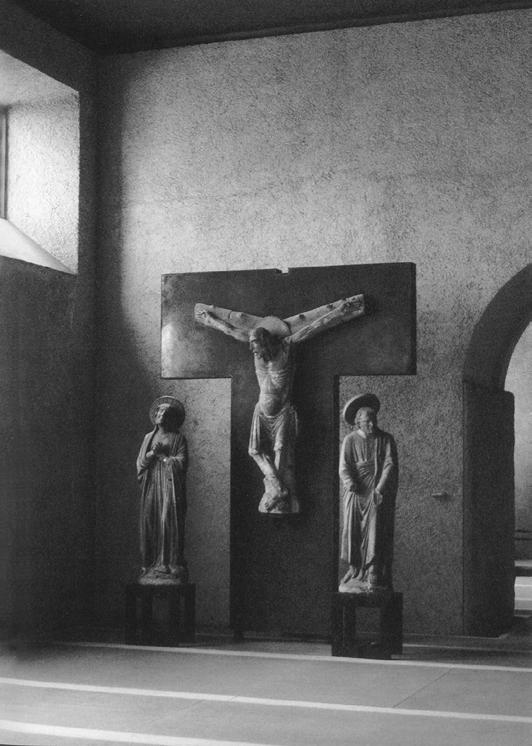
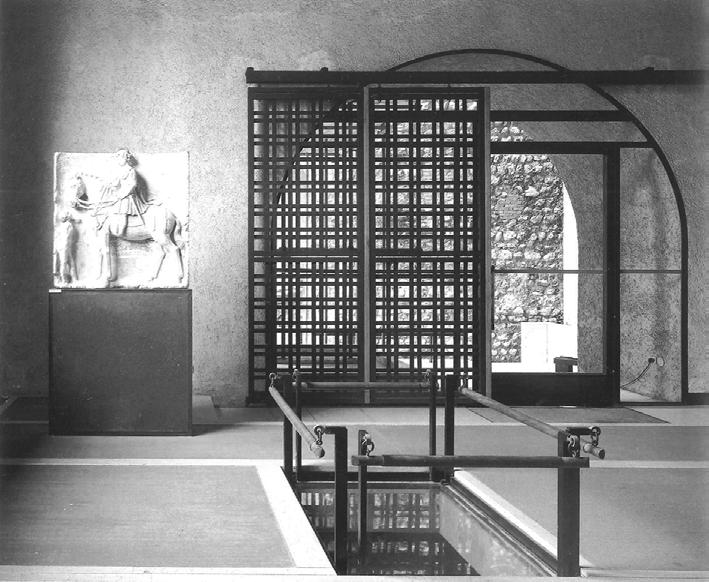
18
LOCATION:
BILBAO SPAIN
ARCHITECT:
FRANK GEHRY
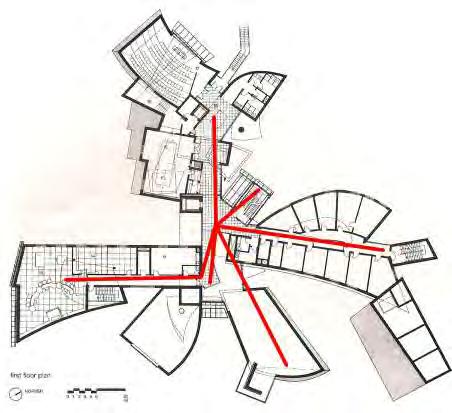
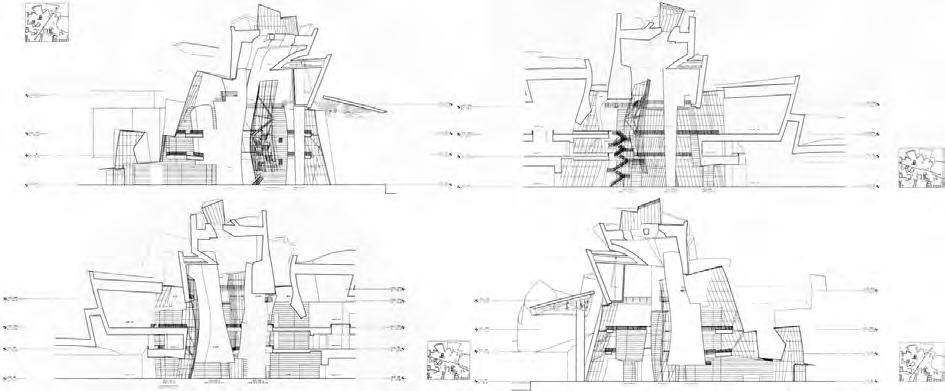
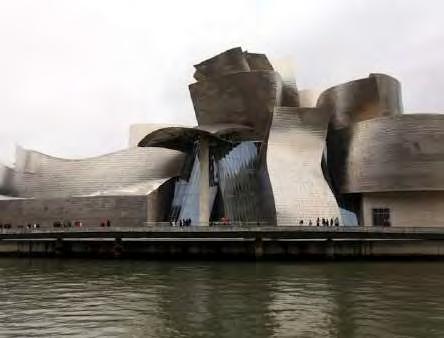
OWNER:
SOLOMON R. GUGGENHEIM FOUNDATION
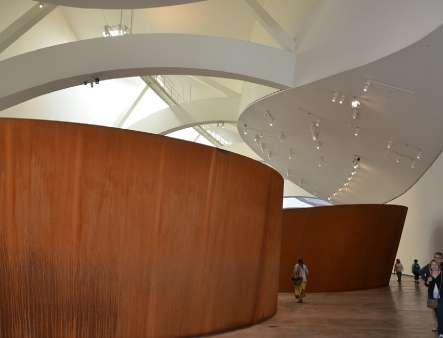
DESCRIPTION:
• THE MUSEUM WAS INAUGURATED ON 18 OCTOBER 1997 BY KING JUAN CARLOS I OF SPAIN, WITH AN EXHIBITION OF 250 CONTEMPORARY WORKS OF ART. BUILT ALONGSIDE THE NERVION RIVER, WHICH RUNS THROUGH THE CITY OF BILBAO TO THE CANTABRIAN SEA, IT IS ONE OF SEVERAL MUSEUMS BELONGING TO THE SOLOMON R. GUGGENHEIM FOUNDATION AND FEATURES PERMANENT AND VISITING EXHIBITS OF WORKS BY SPANISH AND INTERNATIONAL ARTISTS. IT IS ONE OF THE LARGEST MUSEUMS IN SPAIN.
• THE OVERALL FLOW OF THE MUSEUM IS RADIAL, WHICH CAN GUIDE VISITORS TO EXHIBITION HALLS WITH DIFFERENT THEMES. THERE ARE ALSO SOME EXHIBITS INSIDE THE MUSEUM THAT ARE LARGESCALE SCULPTURES. THESE EXHIBITS PLAY THE ROLE OF WALL SEPARATION AND CREATE DIFFERENT SPACES.
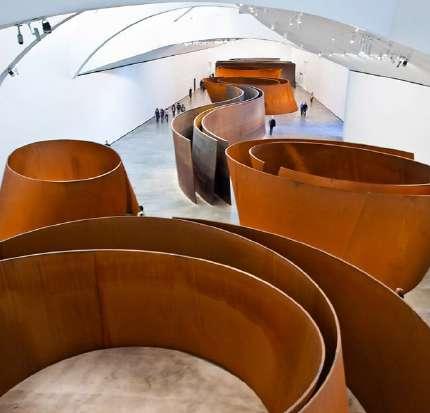

19
BILBAO GUGGENHEIM MUSEUM 1997 REFERENCES WIKIPEDIA WWW.ARCHDAILY.COM
MUSEUM → IM PEI’S
References: 1.Louvre Museum Official Website. Le Louvre. (n.d.). Retrieved February 12, 2022, from https://www.louvre.fr/en
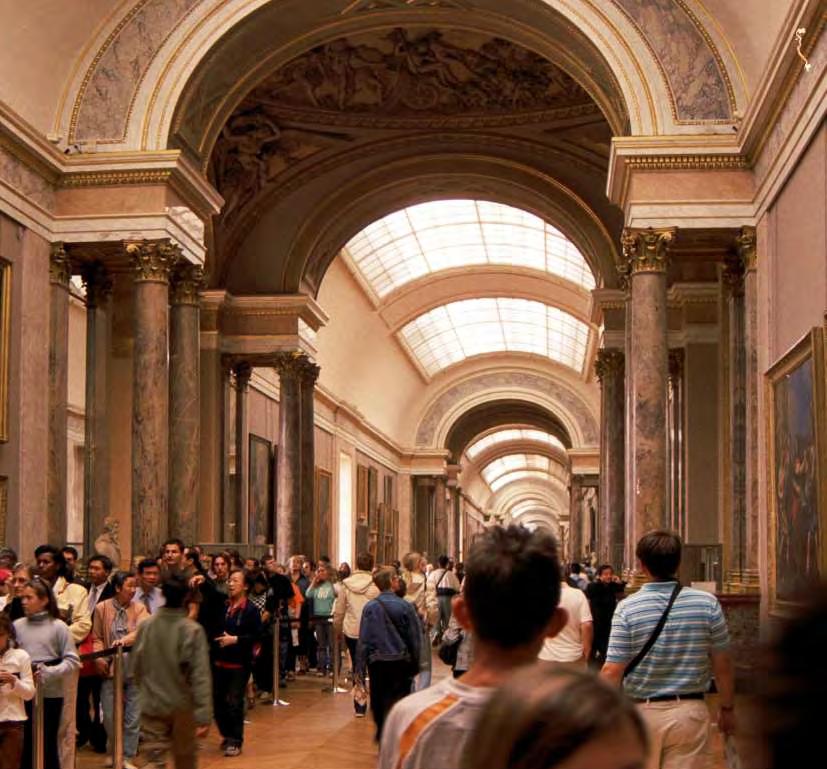

2. Grand Louvre. The Cooper Union. (n.d.). Retrieved February 12, 2022, from https://cooper.edu/project/grand-louvre
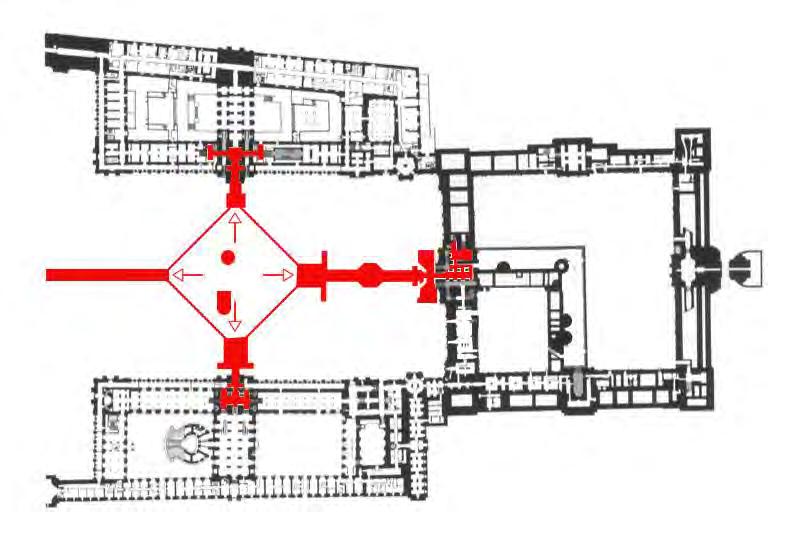

20
Louvre palace pyramid and interior corridor [1]
Louvre palace pyramid plan diagram edited by author [2]
The
large pyramid serves as the main
entrance
to
the Louvre Museum.
Completed in 1988 as part of the
broader
Grand Louvre project.
INTERVENTION MUSÉE DU LOUVRE 19-20 C
Richard Serra is an American artist known for his large-scale sculptures made for site-specific landscape, urban, and architectural settings. Serra’s sculptures are notable for their material quality and exploration of the relationship between the viewer, the work, and the site. Since the mid-1960s, Serra has worked to radicalize and extend the definition of sculpture beginning with his early experiments with rubber, neon, and lead, to his largescale steel works.
Serra was born in San Francisco, California to Tony and Gladys Serra – the second of three sons. From a young age, he was encouraged to draw by his mother. The young Serra would carry a small notebook for his sketches and his mother would introduce her son as “Richard the artist.” His father worked as a pipe fitter for a shipyard near San Francisco. Serra recounts a memory of a visit to the shipyard to see a boat launch when he was four years old. He watched as the ship transformed from an enormous weight to a buoyant, floating structure and notes that: “All the raw material that needed is contained in the reserve of this memory.”
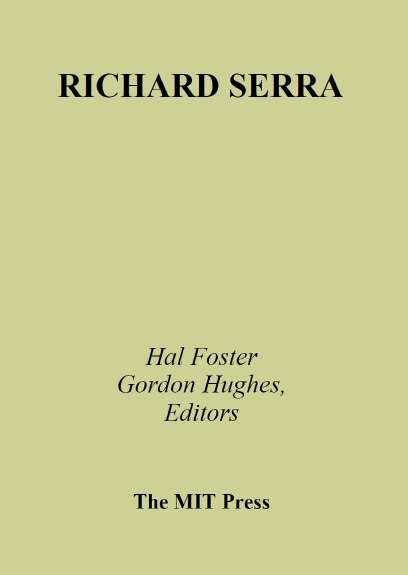
Serra studied English literature at the University of California, Berkeley in 1957 before transferring to the University of California, Santa Barbara and graduating in 1961 with a BA in English Literature. In Santa Barbara, Serra met the muralists, Rico Lebrun and Howard Warshaw. Both were in the Art Department and took Serra under their wing. During this time, Serra worked in steel mills to earn a living.
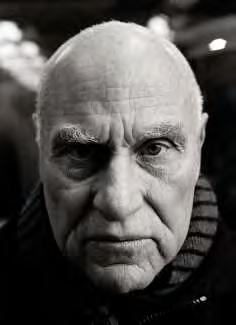
Serra studied painting at Yale University and graduated with both a BA in Art History and an MFA in 1964. Fellow Yale alumni include Chuck Close, Rackstraw Downs, Nancy Graves, Brice Marden, and Robert Mangold. At Yale Serra met visiting artists from the New York School such as Philip Guston, Robert Rauschenberg, Ad Reinhardt, and Frank Stella. Serra taught a color theory course during his last year at Yale and after graduating was asked to help proof Josef Albers’ notable color theory book “Interaction of Color.”
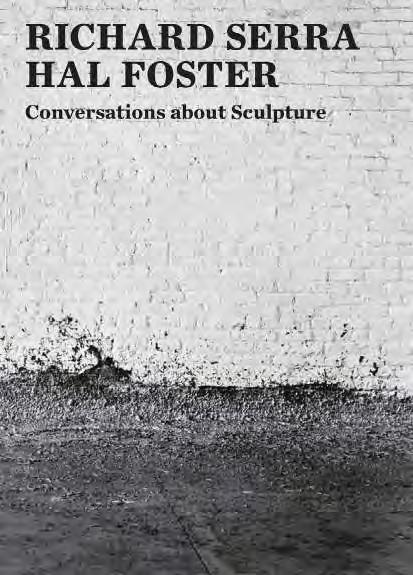
21 American artist Born:November 2, 1938 Movement:Process Art
REFERENCE BOOKs
RICHARD SERRA
RESEARCH | RICHARD SERRA
Career words:
Sand Dunes and
Down and Dirty Minimalism
To Lift, To Splash, To Prop . .
Sites

Prime Objects
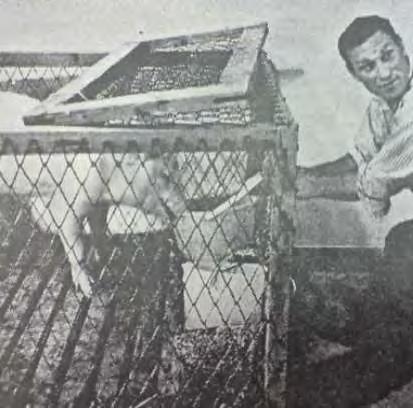
Torqued Shapes
Passages and Intervals
Symbolic Forms

Structure, Surface, Speed
History Doesn’t Go Away
Sculpture Hadn’t Dealt with Steel

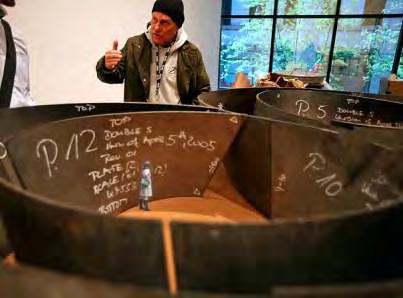
Controversies
Contradictions
22
Steel Mills
. Specific
RESEARCH | CAREER GUIDELINE
• Like other minimalists of his generation, Serra steered clear of art as metaphor or symbol
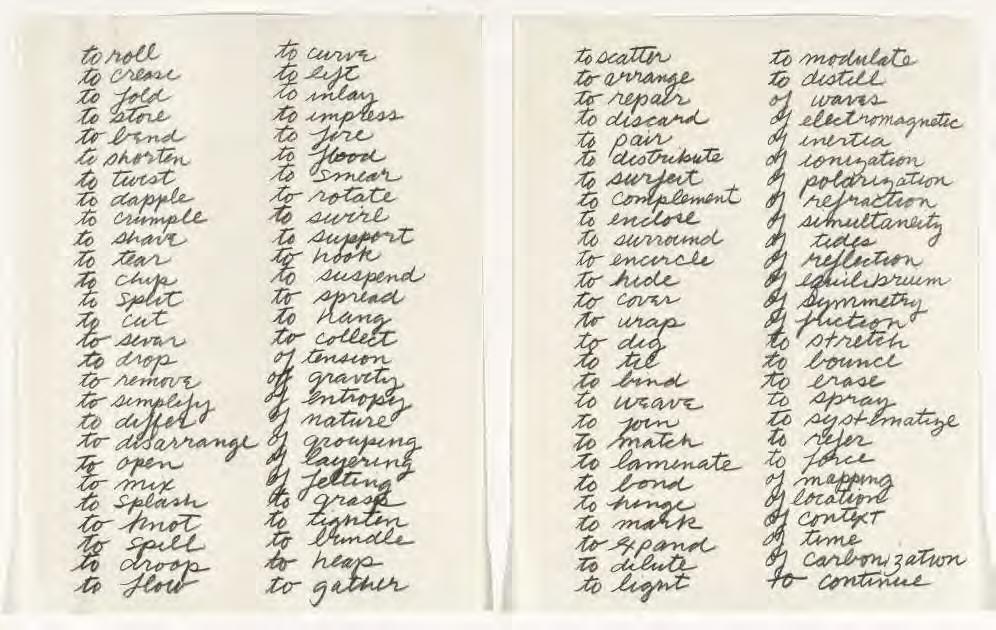
• Clear operations
• Site-specificity
CLEAR OPERATION
BLOCK’
Berlin Block is the first one. The idea of condensing a mass that’s heavier by a third than anything that’s cast really appealed to me. What’s interesting about Berlin Block, other than its weight and density, is that its molecular structure is also cubic. It was very satisfying to have an internal order that’s reiterated in the external shape. Berlin Block is the largest forged block I’ve ever done; it weighs 77 tons.
REFERENCE: BERLIN BLOCK (FOR CHARLIE CHAPLIN), 1977.
FORGED STEEL, 6 FT. 3 IN. × 6 FT. 3 IN. × 6 FT. 3 IN. (1.90 × 1.9 × 1.9 M).
PERMANENT INSTALLATION AT THE NEUE NATIONALGALERIE, BERLIN. STAATLICHE MUSEEN ZU BERLIN, PREUSSISCHER KULTURBESITZ; PURCHASED BY VEREIN DER FREUNDE DER NATIONALGALERIE, 1979.
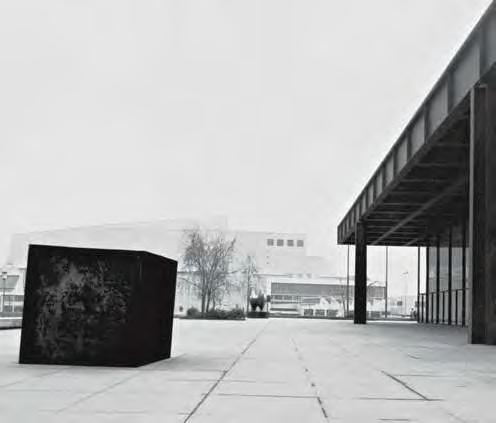
CONVERSATIONS ABOUT SCULPTURE BY RICHARD SERRA, HAL FOSTER
Serra eventually turned to steel as his medium of choice, selecting it, he has said, for its “tectonic potential, its weight, its compression, its mass, its stasis” and its abil ity to stand supported by gravity alone.Sharply dividing the room into four triangular quadrants, Circuit belies its title, inhibiting easy circulation.
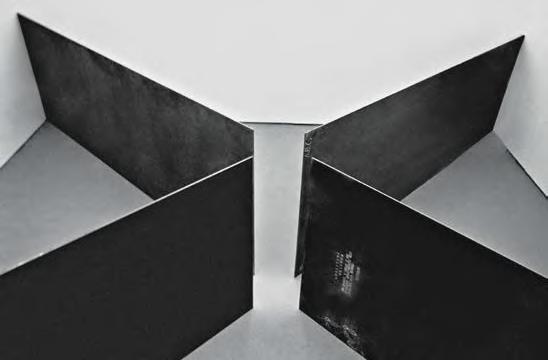
23
CIRCUIT, 1972.
HOT-ROLLED STEEL, FOUR PLATES, EACH 8 FT. × 24 FT. × 1 IN. (2.4 M × 7.3 M × 2.5 CM).
THE MUSEUM OF MODERN ART, NEW YORK. GIFT OF THE ARTIST IN HONOR OF HARALD SZEEMANN.
‘BERLIN
CIRCUIT OPERATION - VERB LIST
1 MINIMALISM
• Like other minimalists of his generation, Serra steered clear of art as metaphor or symbol
• Clear operations
• Site-specificity
SITE-SPECIFICITY
TUHIRANGI CONTOUR
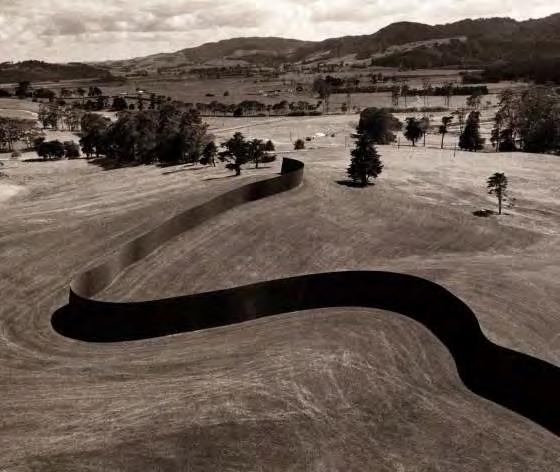
Berlin Block is the first one. The idea of condensing a mass that’s heavier by a third than anything that’s cast really appealed to me. What’s interesting about Berlin Block, other than its weight and density, is that its molecular structure is also cubic. It was very satisfying to have an internal order that’s reiterated in the external shape. Berlin Block is the largest forged block I’ve ever done; it weighs 77 tons.
A SPACE ODYSSEY
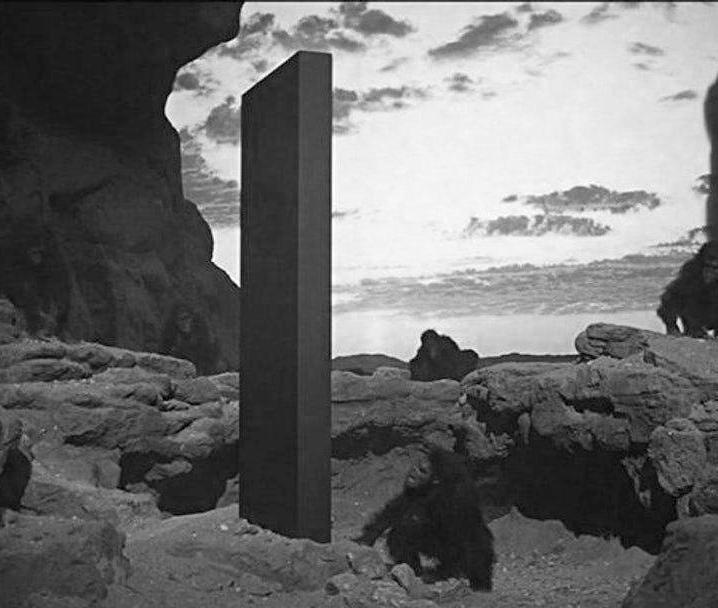
PROMENADE
the most straightforward example of site-specificity in a closed environment as the steel plates of sculpture are meaningless before their careful installation and positioning in the exhibition space.
The site was very suggestive. The Grand Palais has a powerful central axis, and I wanted to use it to contain the space, to declare the entire space in its measure.
Axis & Sequences
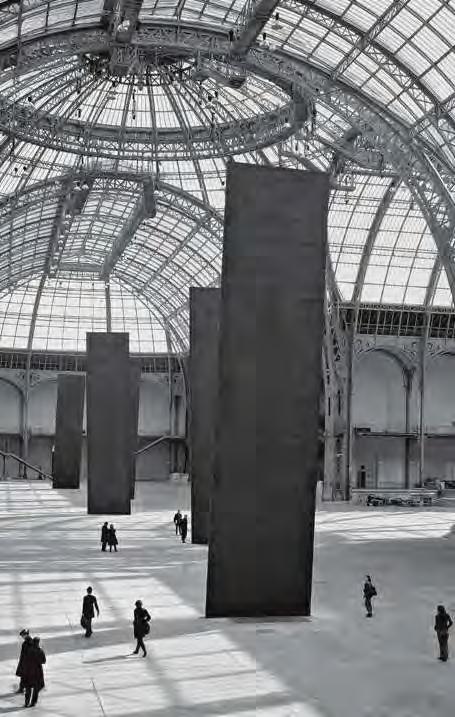
24
TE TUHIRANGI CONTOUR, 2000-2002.
WEATHERPROOF STEEL, OVERALL: 6M X 257M X 5.1 CM. THE FARM, KAIPARA, NORTH ISLAND, NEW ZEALAND.
PROMENADE, 2008.
WEATHERPROOF STEEL, FIVE PLATES, EACH 55 FT. 9 1/4 IN. × 13 FT. 1 1/2 IN. × 5 IN. (17 M × 4 M × 13 CM). TEMPORARY INSTALLATION IN THE GRAND PALAIS, PARIS, 2008.
TE
2001:
1 MINIMALISM
EAST-WEST/WEST-EAST
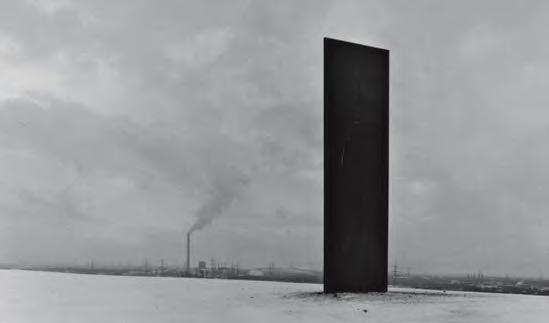
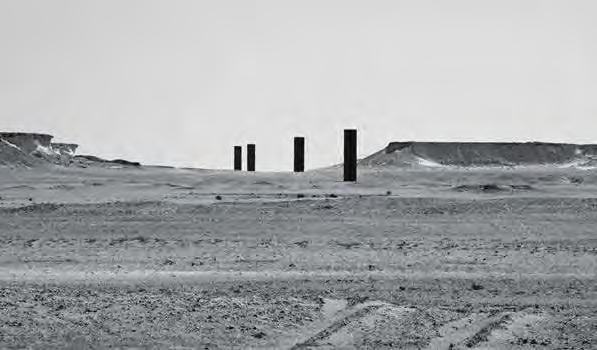
25 EAST-WEST/WEST-EAST, 2014. WEATHERPROOF STEEL, FOUR PLATES, TWO 54 FT. 9 1/2 IN. × 13 FT. 1 1/2 IN. × 5 1/4 IN. (16.7 M × 4 M × 13.3 CM), TWO 48 FT. 2 3/4 IN. × 13 FT. 1 1/2 IN. × 5 1/4 IN. (14.7 M × 4 M × 13.3 CM). BROUQ NATURE RESERVE, QATAR. QATAR MUSEUMS AUTHORITY, DOHA. BRAMME FÜR DAS RUHRGEBIET, 1998. WEATHERPROOF STEEL, 47 FT. 7 IN. × 13 FT. 11 1/2 IN. × 5 IN. (14.5 M × 4.2 M × 12.7 CM). SCHÜRENBACHHALDE, EMSCHER PARK, GELSENKIRCHEN. COLLECTION INTERNATIONALE BAUAUSSTELLUNG EMSCHER, GELSENKIRCHEN, GERMANY.
BRAMME FÜR DAS RUHRGEBIET 1 MINIMALISM
•
GRAVITY
THE
AND
Its two right angles abut and support one another, prop one another up, which leads me to read it as a figure of how survivors can sustain victims, or, conversely, how the dead can support the living.
THE DROWNED AND THE SAVED, 1992. FORGED STEEL, TWO RIGHT ANGLES, EACH 56 3/4 × 61 × 13 3/4 IN. (144 × 155 × 35 CM), AS INSTALLED AT SYNAGOGE STOMMELN, PULHEIM, GERMANY. DIÖZESANMUSEUM, COLOGNE.
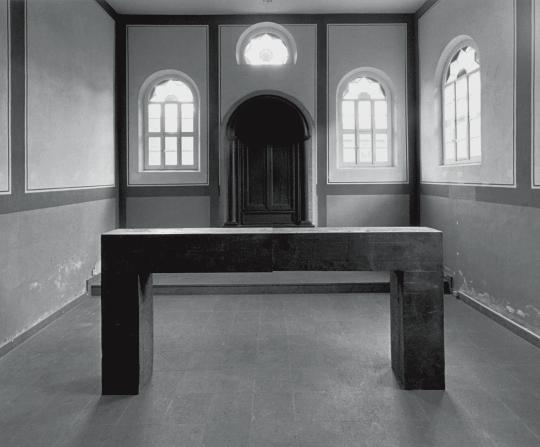
GRAVITY
The gravity in Gravity produces gravitas
Probably very few people see it that way, but I agree it evokes a ritual response that might bring death to mind. Am playing on the edge of those readings? Not consciously, but I accept those accounts.
Axis & Sequences
GRAVITY, 1993.
WEATHERPROOF STEEL, 12 FT. × 12 FT. × 10 IN. (3.7 M × 3.7 M × 25.4 CM). U.S. HOLOCAUST MEMORIAL MUSEUM, WASHINGTON, D.C.
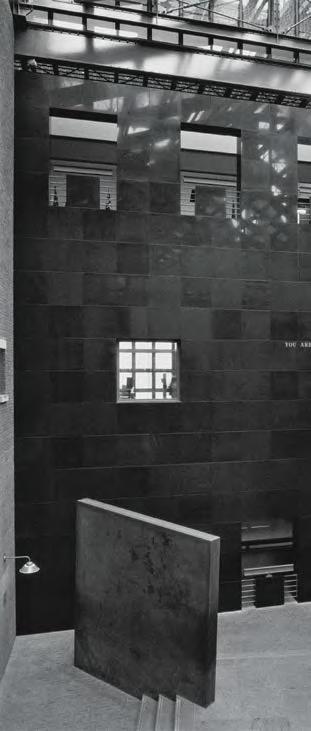
26
a phenomenological experience of weight, gravity, space, process, and time. • Gravity • Space • Time
DROWNED
THE SAVED
2 PHENOMENOLOGY
•
•
•
CLOSED SPACES: MUSEUMS/GALLERIES
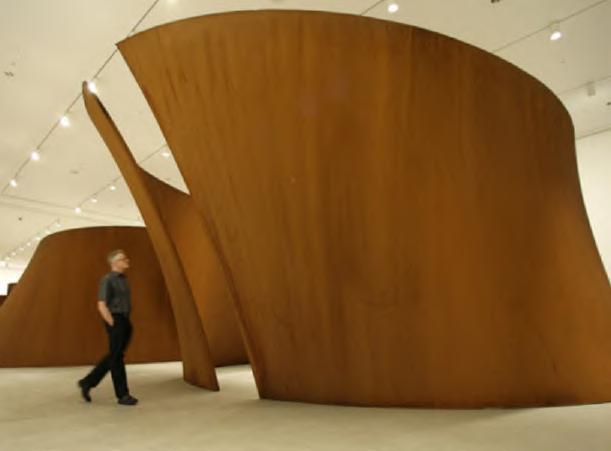
OPEN SPACES: SCULPTURES AS RURAL LANDSCAPE WORKS

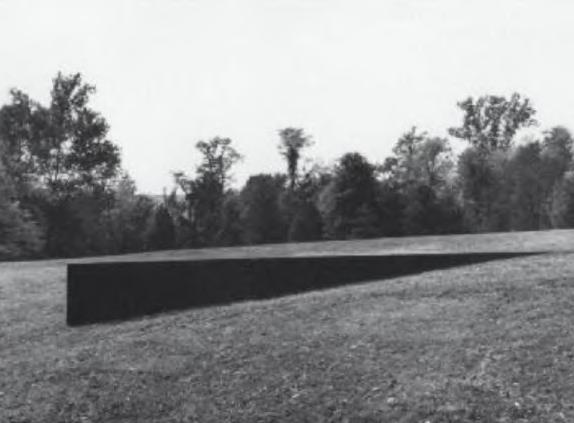
OPEN SPACES: SCULPTURES IN URBAN PUBLIC SPACES
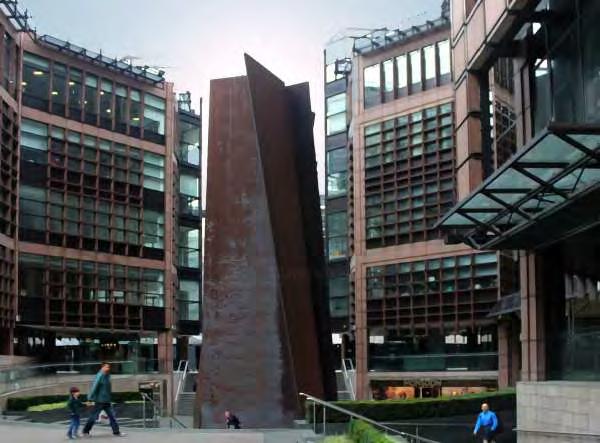
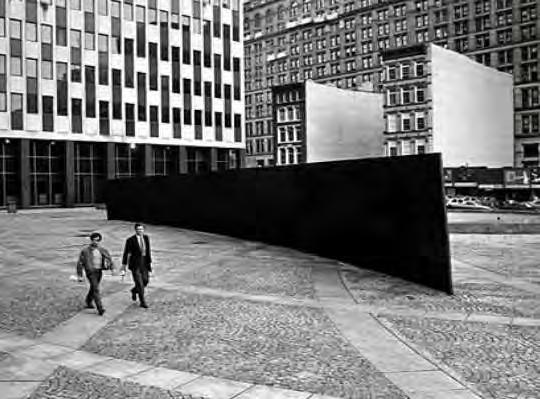
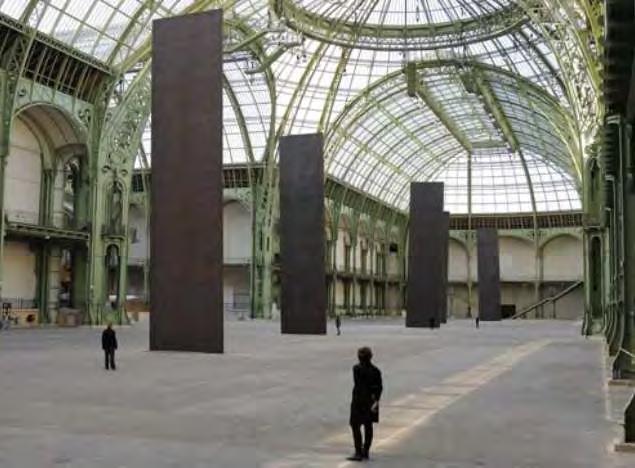
27
CLOSED SPACE: MUSEUMS/GALLERIES
OPEN SPACE: SCULPTURE AS RURAL LANDSCAPE WORKS
OPEN SPACE: SCULPTURE IN URBAN PUBLIC SPACES
SERRA HAS DESCRIBED PUBLIC SCULPTURE AS A CHALLENGE THAT COMES WITH A CERTAIN RESISTANCE AND QUESTIONING FROM THE PUBLIC.
SERRA IS NO EXCEPTION
AND HE
OF LOOKING OR VIEWING
A
PIECE OF
ART AS
AN
OBJECT;
THEREFORE, HIS SCULPTURES ARE AIMED AT ACTIVATING VIEWERS AND MAKING THEM
A
SUBJECT MATTER OF THE
WORK.
LANDSCAPE
IN ART IS
CONVENTIONALLY
CONCEIVED
AS A
FRAMED
REPRESENTATION OF
THE
NATURAL WORLD, SELECTED AND REDUCED TO PRESENT A MEMENTO OF A STUN-
NING
OR PLEASING EXPERIENCE OF RURAL SCENERY
2 PHENOMENOLOGY SPACE
MATTER
The Matter of Time consists of eight separate sculptures – seven newly built pieces for this site and the middle piece Snake (1994 – 97) that had been in museum’s collection before being incorporated into the installation.this work should be seen ascoherent whole that together forms the viewer’s impression and experience of the work.The title of this piece is telling and can be interpreted, firstly, as a reference to the time that viewers spend exploring these sculptures by walking through the installation from start to finish. Secondly, it refers to the broader, historical experience of time referring to the physical and visual impressions of this work that are kept in our minds and memories.
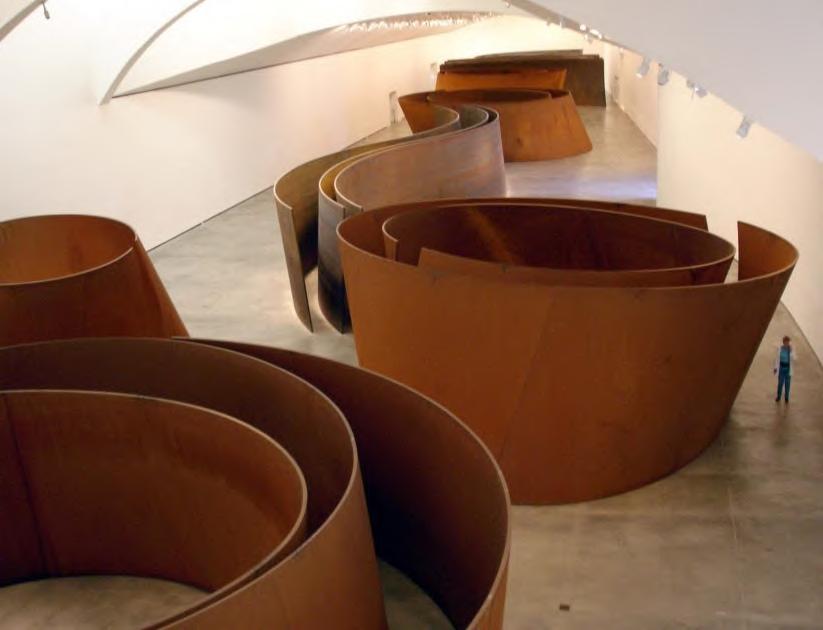
clarity extends to how the volumes sit on the site
Equal (2015) suggests a ritual space even more; its eight blocks evoke a kind of sacred court.
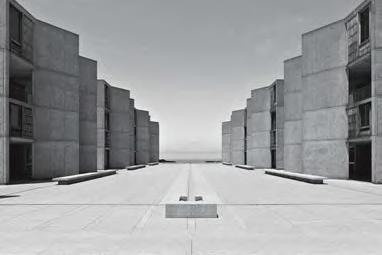
Timeless phenomenon a place of contemplation, of reverence
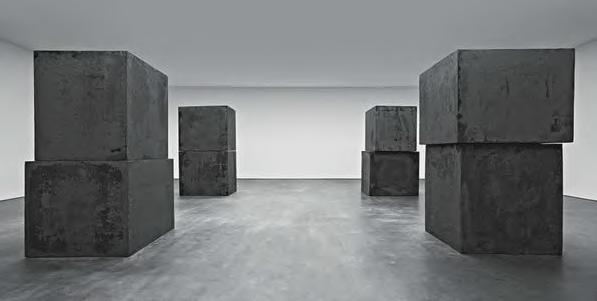
28
THE MATTER OF TIME, 2005.
WEATHERPROOF STEEL, INSTALLATION OF EIGHT SCULPTURES, VARYING DIMENSIONS. GUGGENHEIM MUSEUM BILBAO, SPAIN.
EQUAL, 2015.
FORGED STEEL, EIGHT IDENTICAL BLOCKS, EACH BLOCK, EACH STACK 11 FT. (3.4 M) HIGH. THE MUSEUM OF MODERN ART, NEW YORK.
• a phenomenological experience of weight, gravity, space, process, and time. • Gravity • Space • Time
THE
OF TIME EQUAL SALK INSTITUTE COURTYARD
2 PHENOMENOLOGY TIME
SCALE
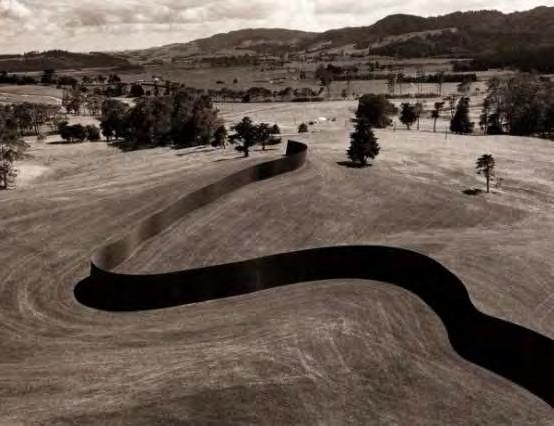
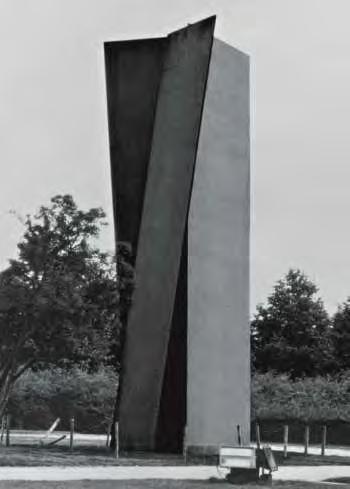
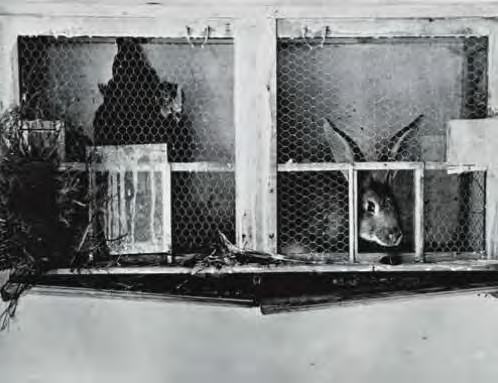
29 LIVE ANIMAL HABITAT, 1965–66. MIXED MEDIA, C. 16 × 45 × 10 IN. (40.6 × 114.3 × 25.4 CM). TEMPORARY INSTALLATION IN THE EXHIBITION RICHARD SERRA, GALLERIA LA SALITA, ROME, 1966. SIGHT POINT, 1972–75. WEATHERPROOF STEEL THREE PLATES, EACH 40 FT. × 10 FT. × 21/2 IN. (12.2 M × 3 M × 6.4 CM). TE TUHIRANGI CONTOUR,2000-2002. WEATHERPROOF STEEL, OVERALL: 6M X 257M X 5.1 CM. THE FARM, KAIPARA, NORTH ISLAND, NEW ZEALAND. • EVOKE A SENSE OF THE SUBLIME THROUGH THEIR SHEER SCALE AND MATERIALITY • SCALE • MATERIAL From small-scale installations to architectural-scale sculptures to landscape-scale sculptures, Serra has consistently challenged larger-scale works since working with steel. 3 SUBLIME
Firstly, he started with vulcanized rubber as it was the most flexible and formable material In his Prop series he turned to lead, as he thought that gravity is more palpable in lead than in rubber. As his pieces grew in size and he wanted to emphasize the qualities of weight and gravity, Serra needed to find tougher material than lead. The choice of steel was not arbitrary as Serra has been exposed to steel as a material from an early age – he lived near shipyards, his father was working as a pipefitter there and later as a student he worked in a steel mill, thus he was familiar with the qualities of this industrial material.
Serra’s sculptures can be divided in two large groups regarding the usage of material: the first one being steel rolled into plates, the second one – steel is used as a forged material
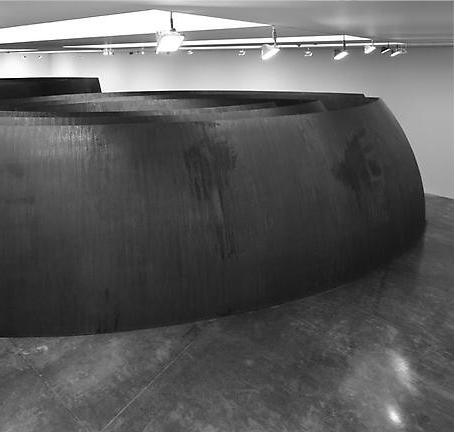
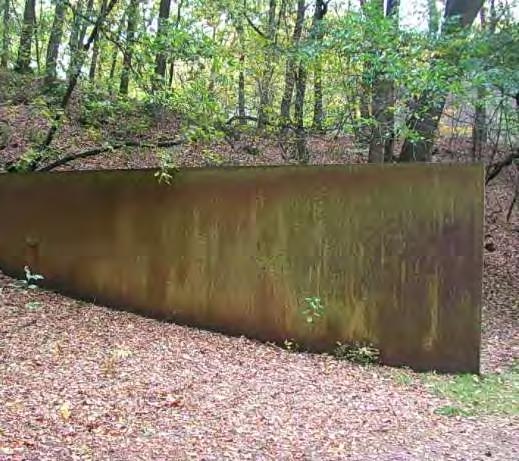
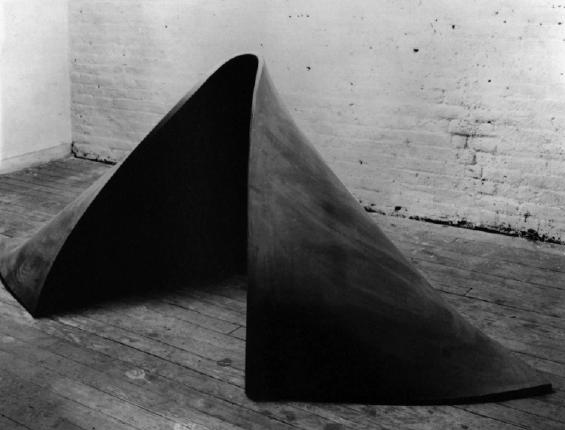
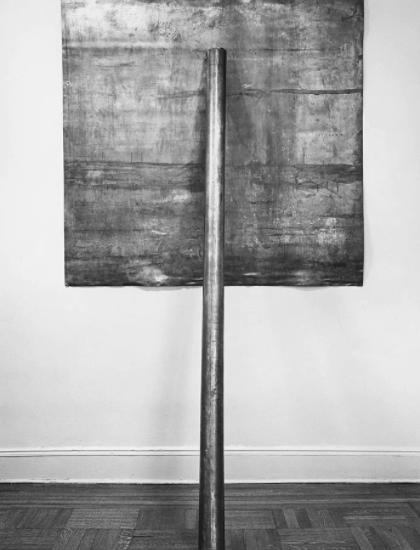

30 • EVOKE A SENSE OF THE SUBLIME THROUGH THEIR SHEER SCALE AND MATERIALITY • SCALE • MATERIAL
RUBBER, NEON,
AND LEAD, TO STEEL 3 SUBLIME MATERIAL
PROTOTYPES
form, gesture, organization, scale, structure, light, material, etc
, ceiling, roof, door, wall, stair, toilet, window, facade, balcony, corridor, fireplace, ramp, escalator, lifts
Those words don’t give definition to a work; they give definition to a process. They’re not conceptual in the same way. They lead to actions, not concepts or statements, and those actions bring in the properties of materials. In Conceptual art there’s often no object, no construction, no need to make anything at all.
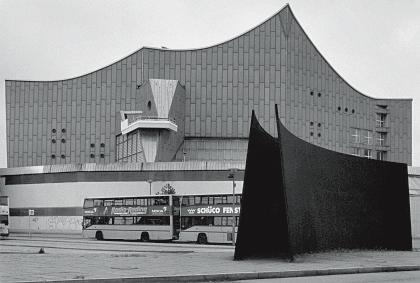
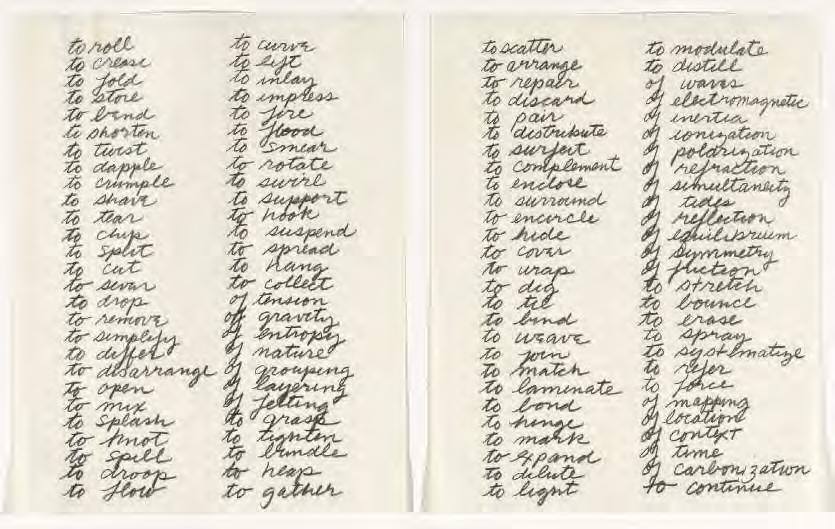
31 • To grasp what by a way of insight the two seemingly different disciplines of art and architecture can offer to the other • to find distinctive and creative “voice” to address the formal problem shared by every architect who confronts the nature of building. • issues shared by art and architecture: concept, language, grammar etc. • Prototyping + Translating
floor
OPERATIONS MINIMALIST PHENOMENOLOGICAL SUBLIME GRAVITY+MATERIAL THE DIFFERENT BETWEEN ARTWORK AND ARCHITECTURE: STRUCTURE TRANSLATION ?
SUMMARY
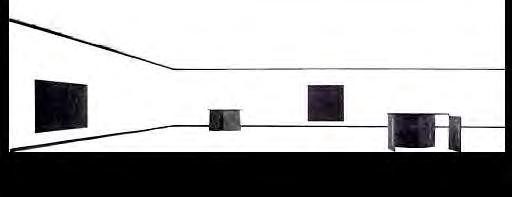
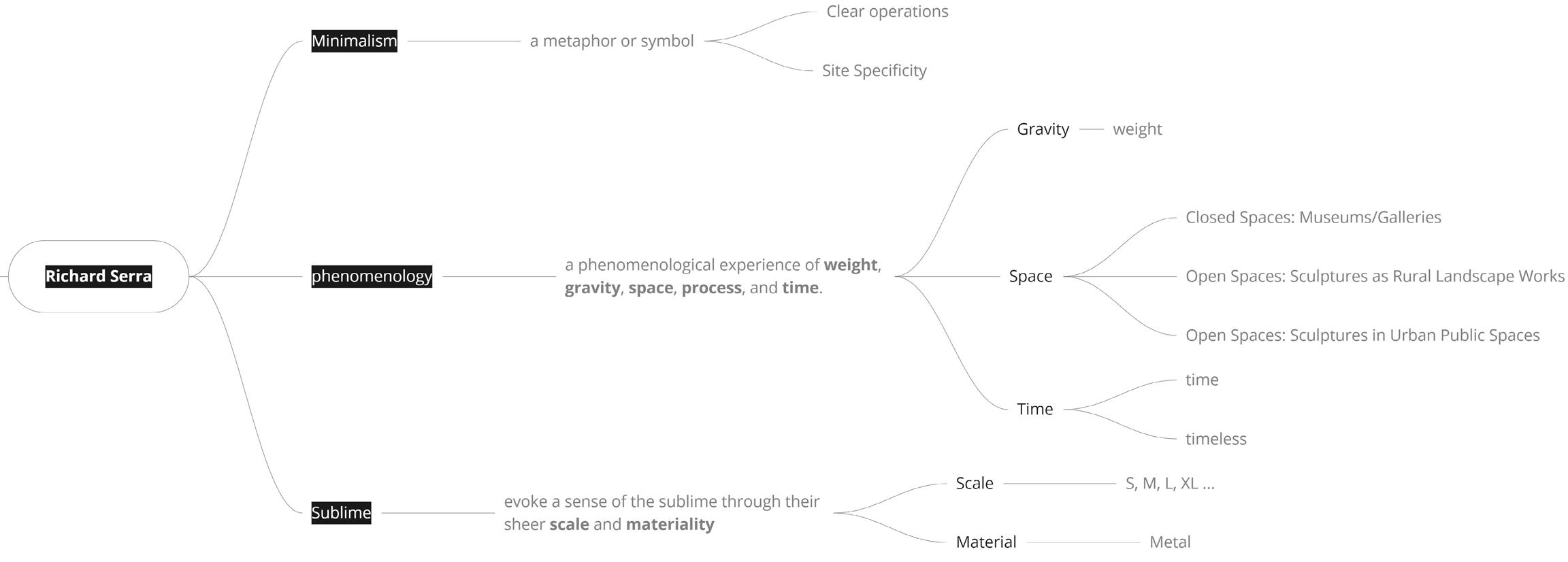
32
MIND MAP
‘It’s
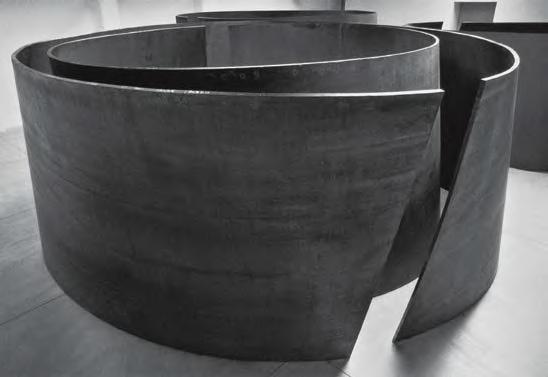
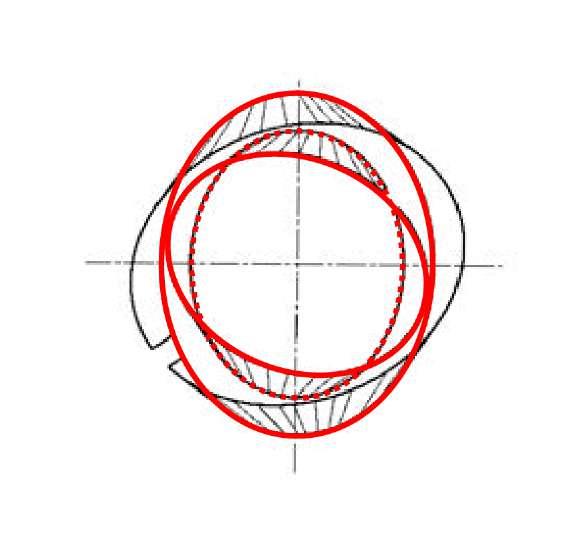
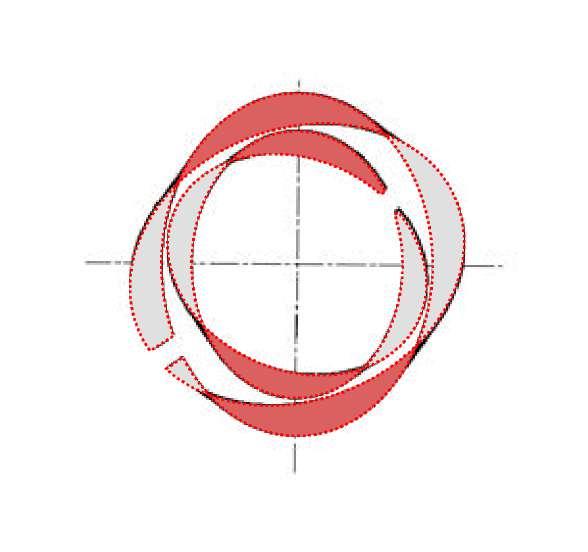
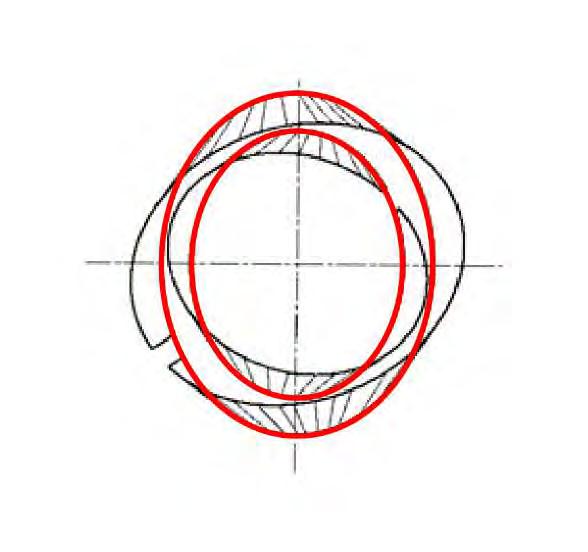
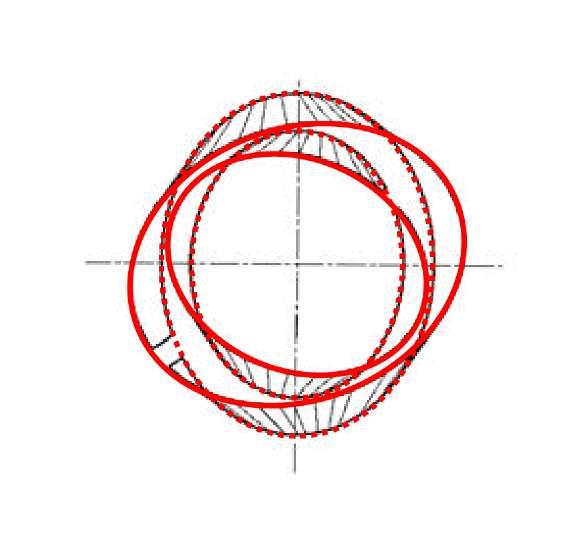

33 Double torqueD ellipse, 1997. Weatherproof steel, outer ellipse Dia art founDation, neW York. gift of louise anD leonarD riggio. elements - actions - break/group HUA LI:
dangerous’ ELLIPSES TORQUE TORQUE BREAK TORQUED SHAPE EXPERIMENT TO TRANSLATE
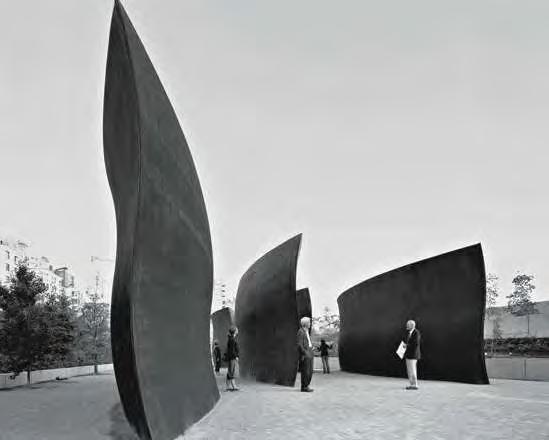

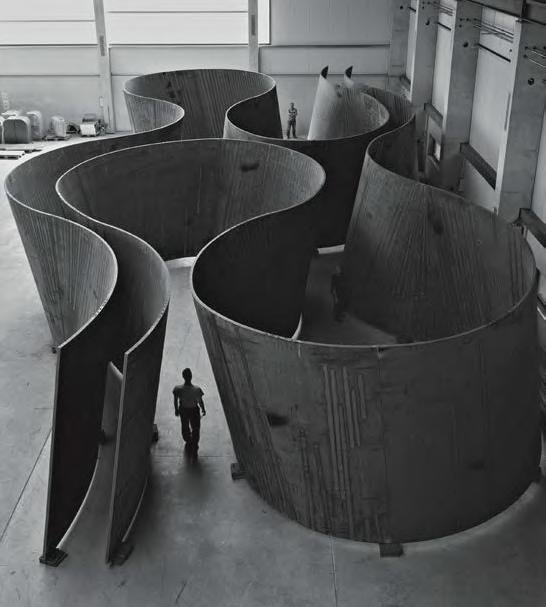
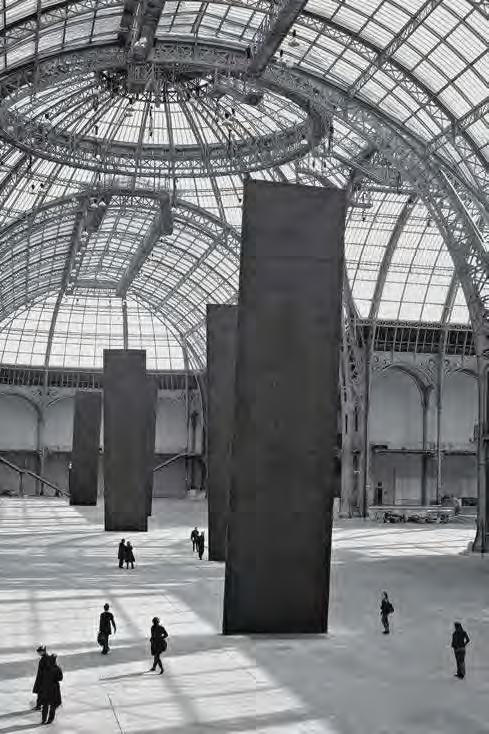
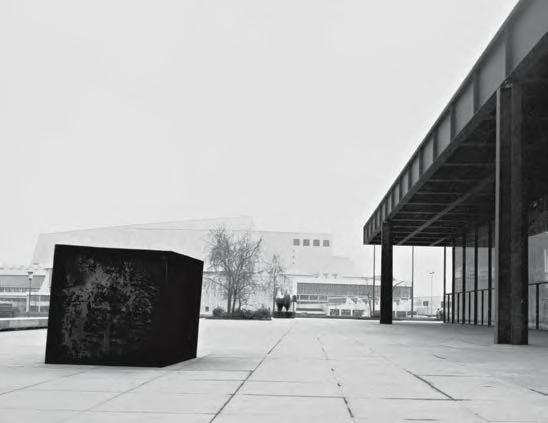
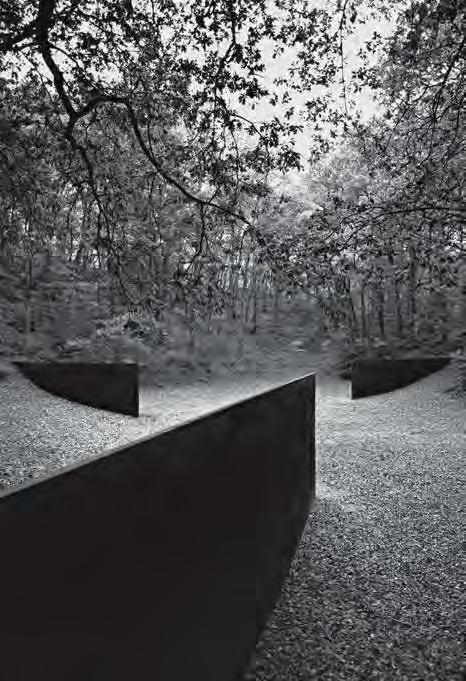
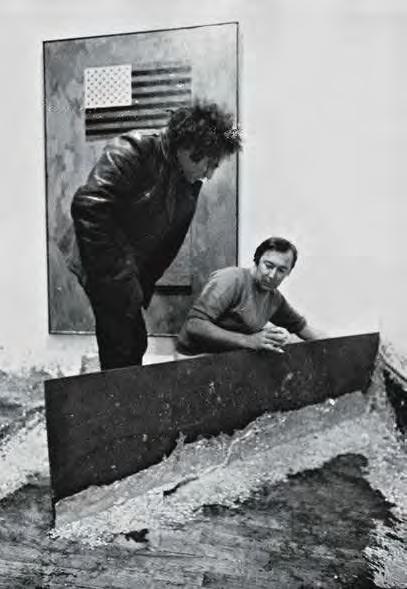
34 ACTIONS SITE PRIME OBJECTS YIN AND YANG INSIDE AND OUTSIDE SYMBOLIC FORMS TECTONIC To Lift, To Splash, To Prop... specific sites object as a break in a tradition torqued shapes passages and Intervals resistance to narrative and image Structure, Surface, Speed SYMBOLIC FORMS YIN AND YANG SITE ACTIONS PRIME OBJECTS INSIDE AND OUTSIDE TECTONIC resistance to narrative and image torqued shapes specific sites To Lift, To Splash, To Prop object as a break in a tradition passages and Intervals Structure, Surface, Speed MINIMALIST PHENOMENOLOGICAL SUBLIME TYPES | FROM SERRA
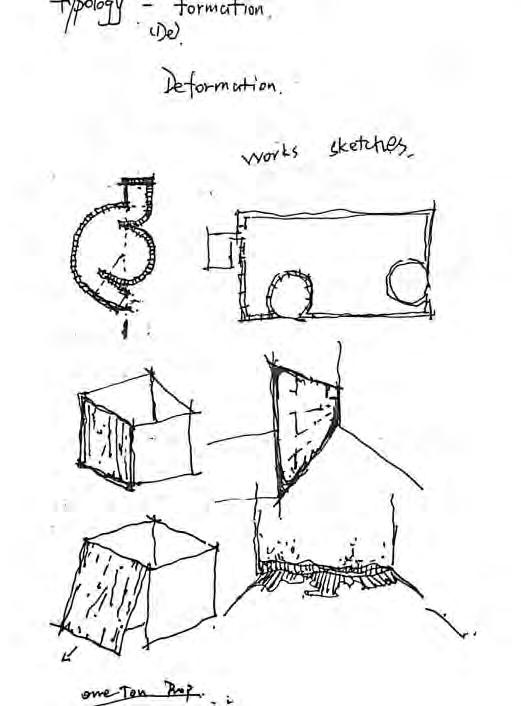
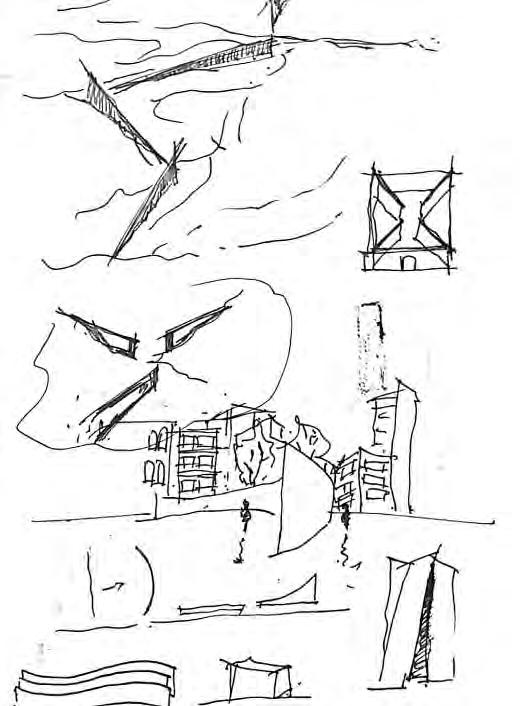
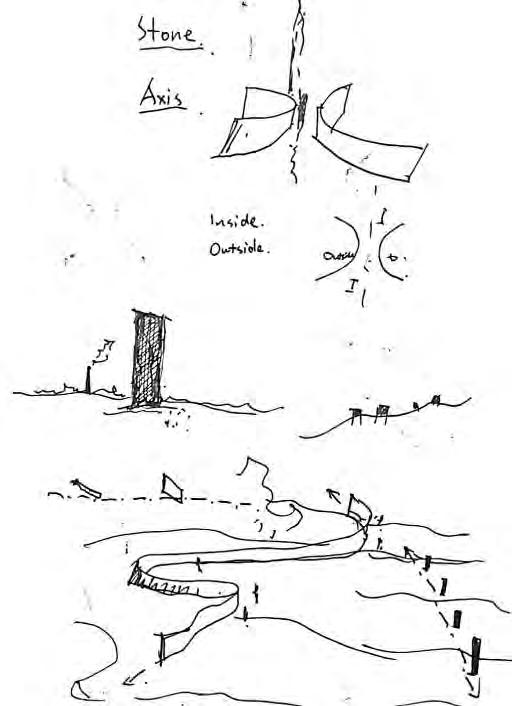
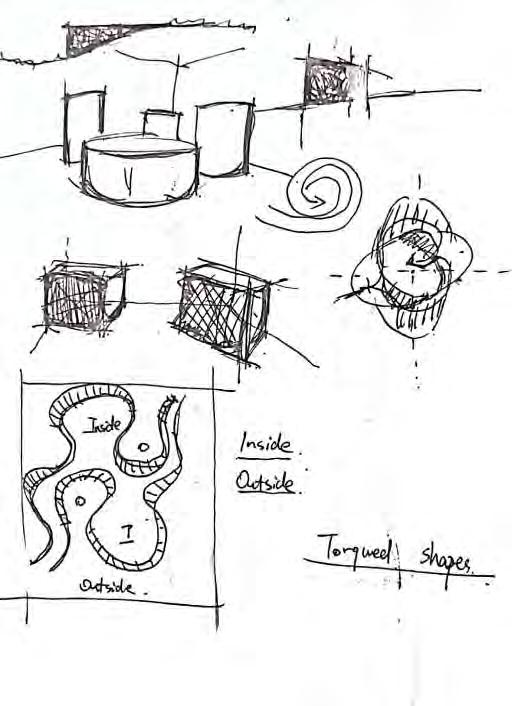
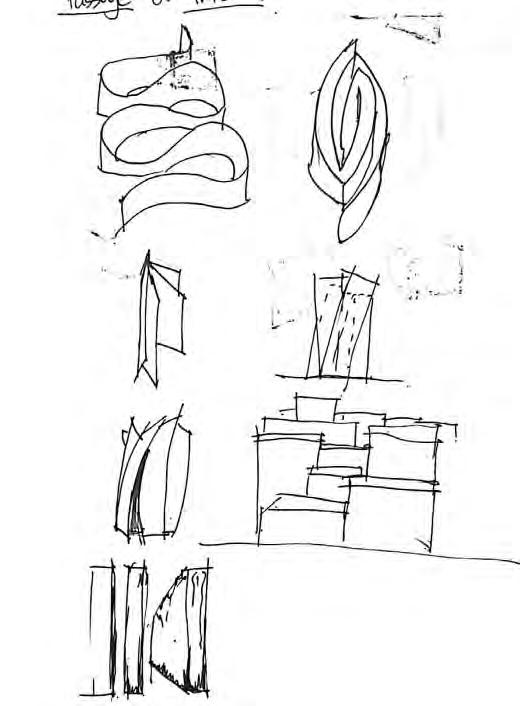
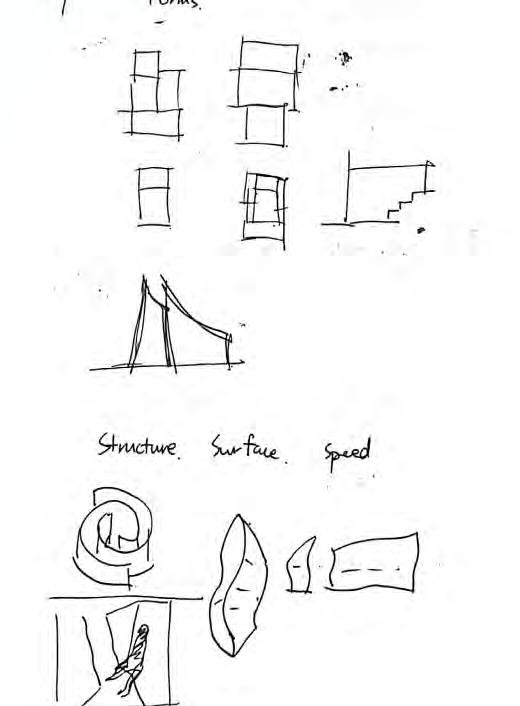
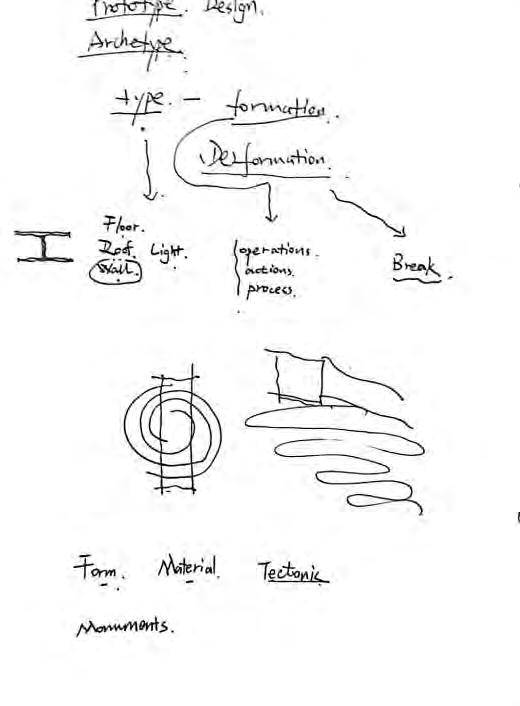
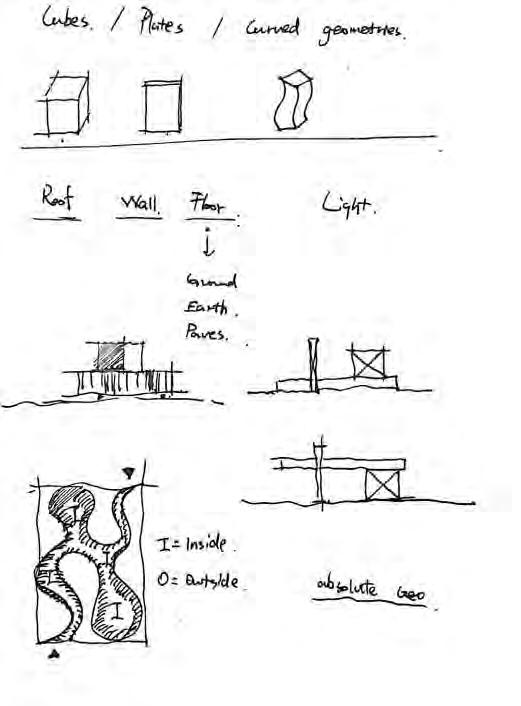
35 TRANSLATING EXPERIMENTS 01
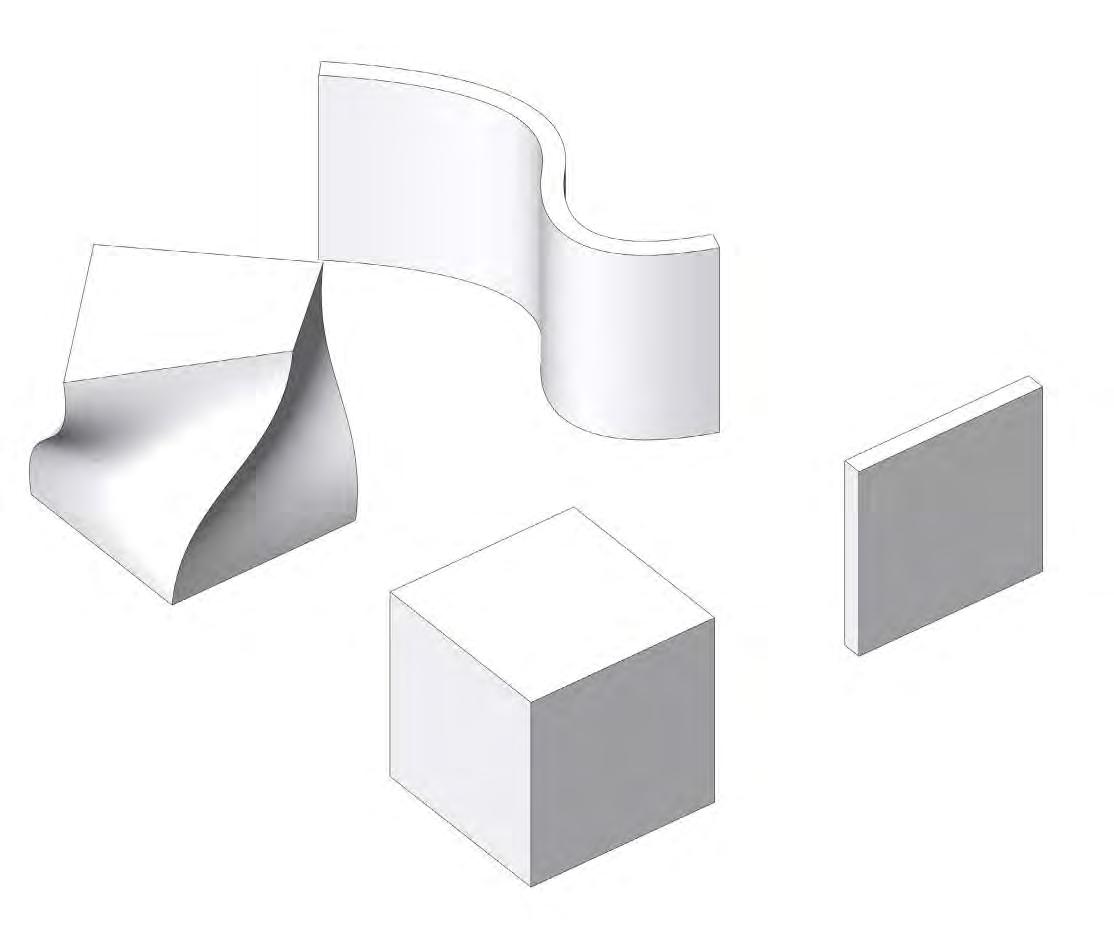
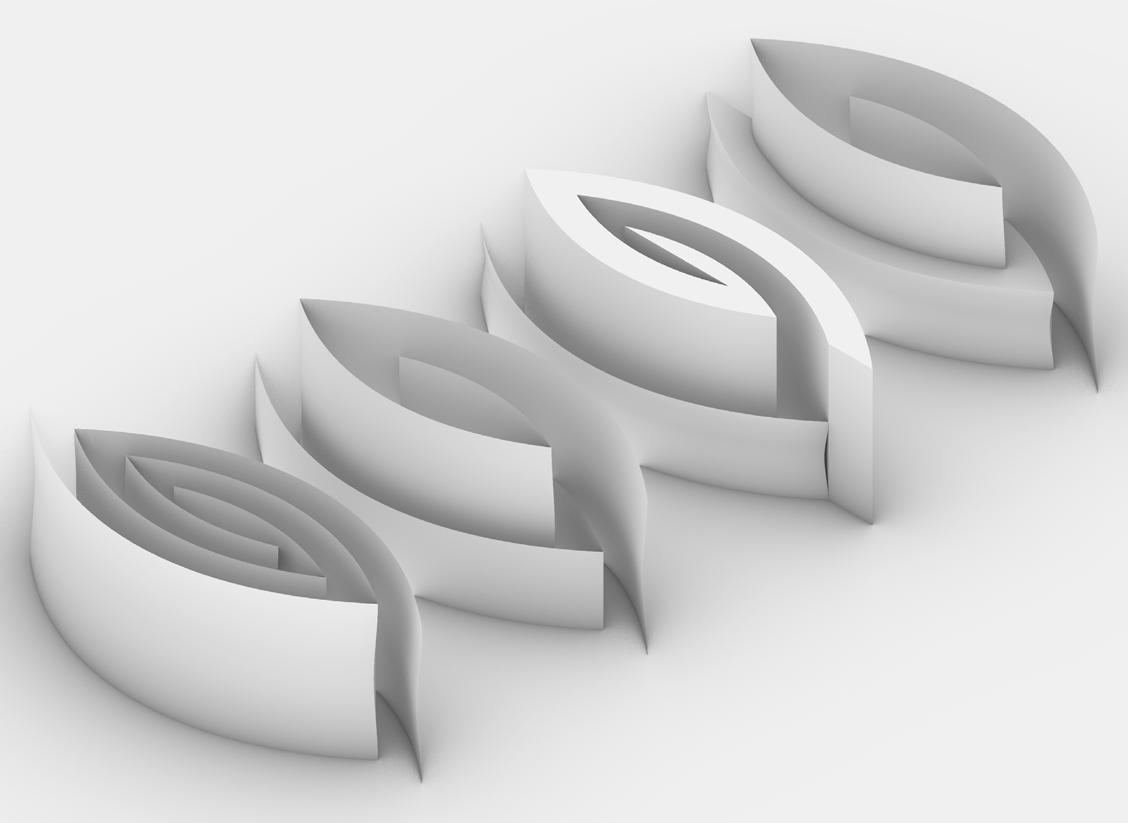
36 • Cubes • Plates CUBES PLATES ‘GROUND’ CUBES + CUBES CUBES + PLATES PLATES + PLATES Mass Walls; Partitions; Floor; Roof Nature; Artifact TRANSLATING EXPERIMENTS 02
LINEAR MASS&PLATE
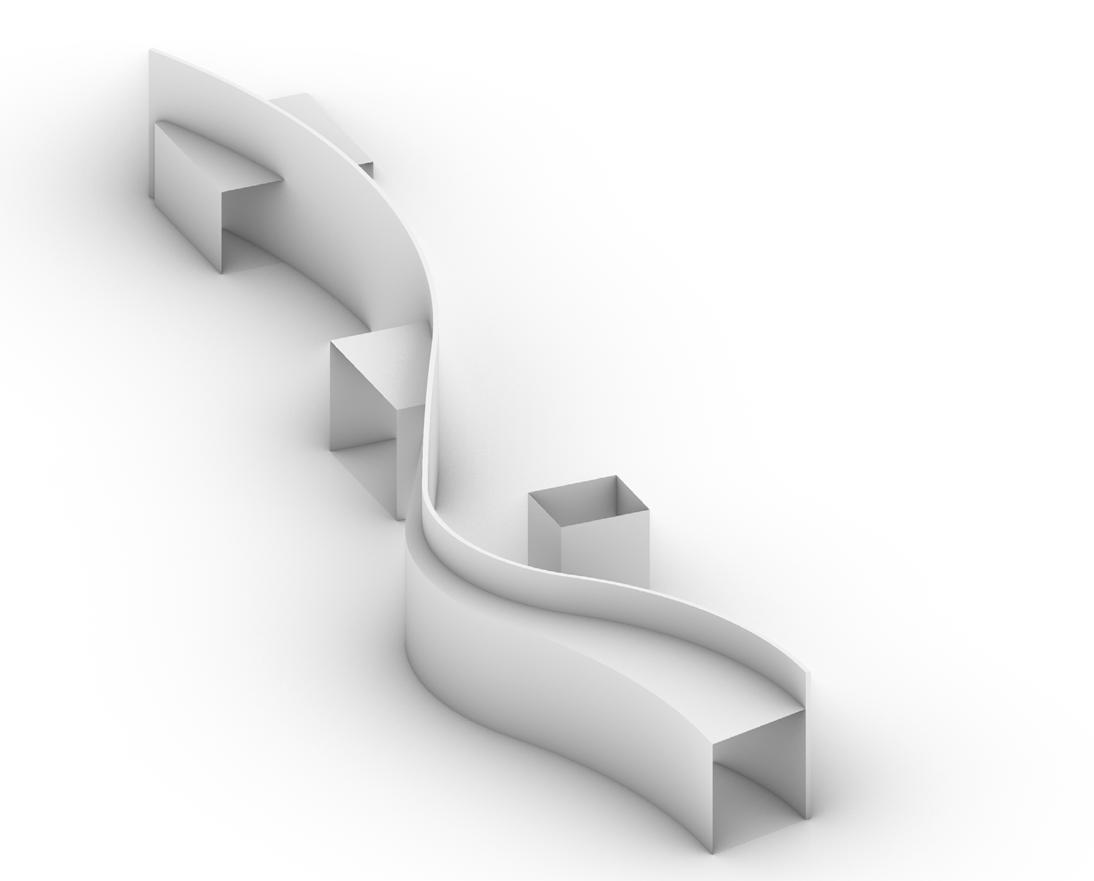

37
TRANSLATING EXPERIMENTS 03
INTERTWINING MASS&PLATE

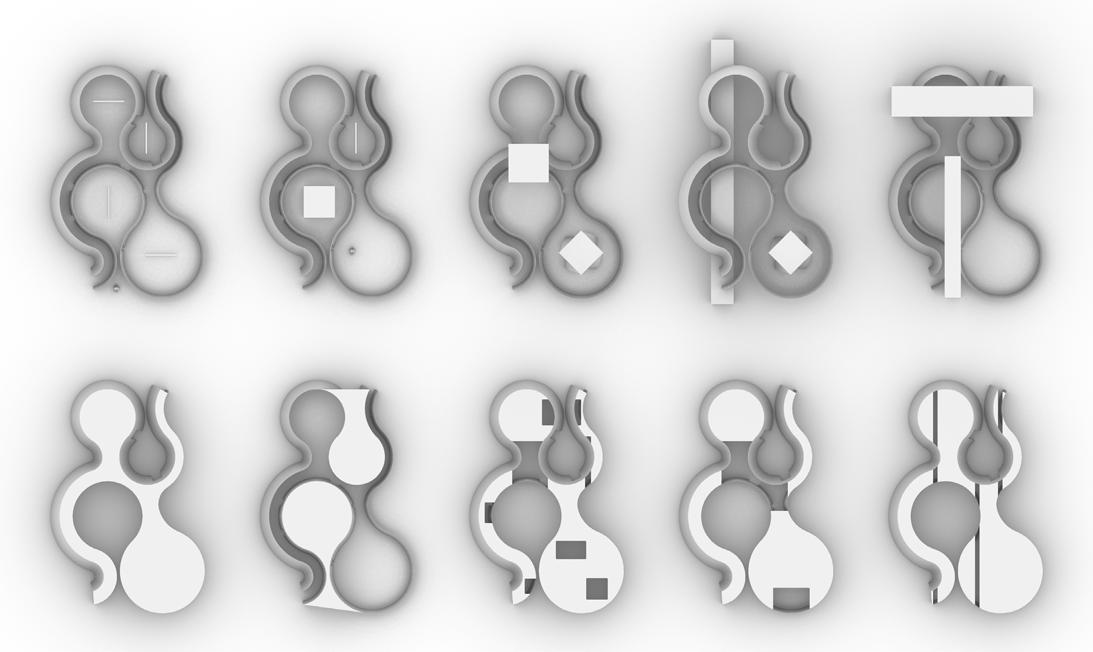
38
TRANSLATING EXPERIMENTS 04
INTERTWINING MASS&PLATE
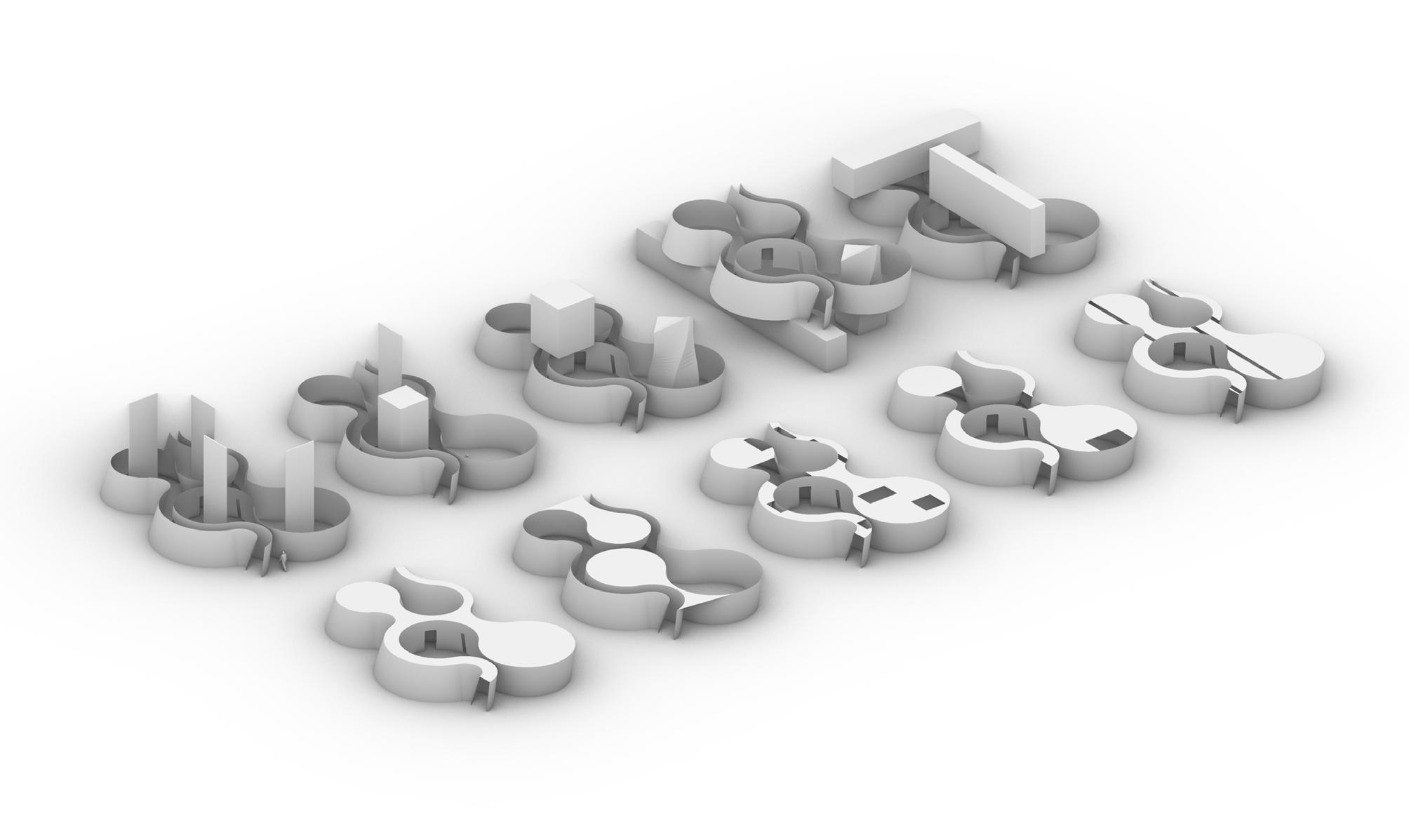
39
TRANSLATING EXPERIMENTS 05
INTERTWINING MASS&PLATE
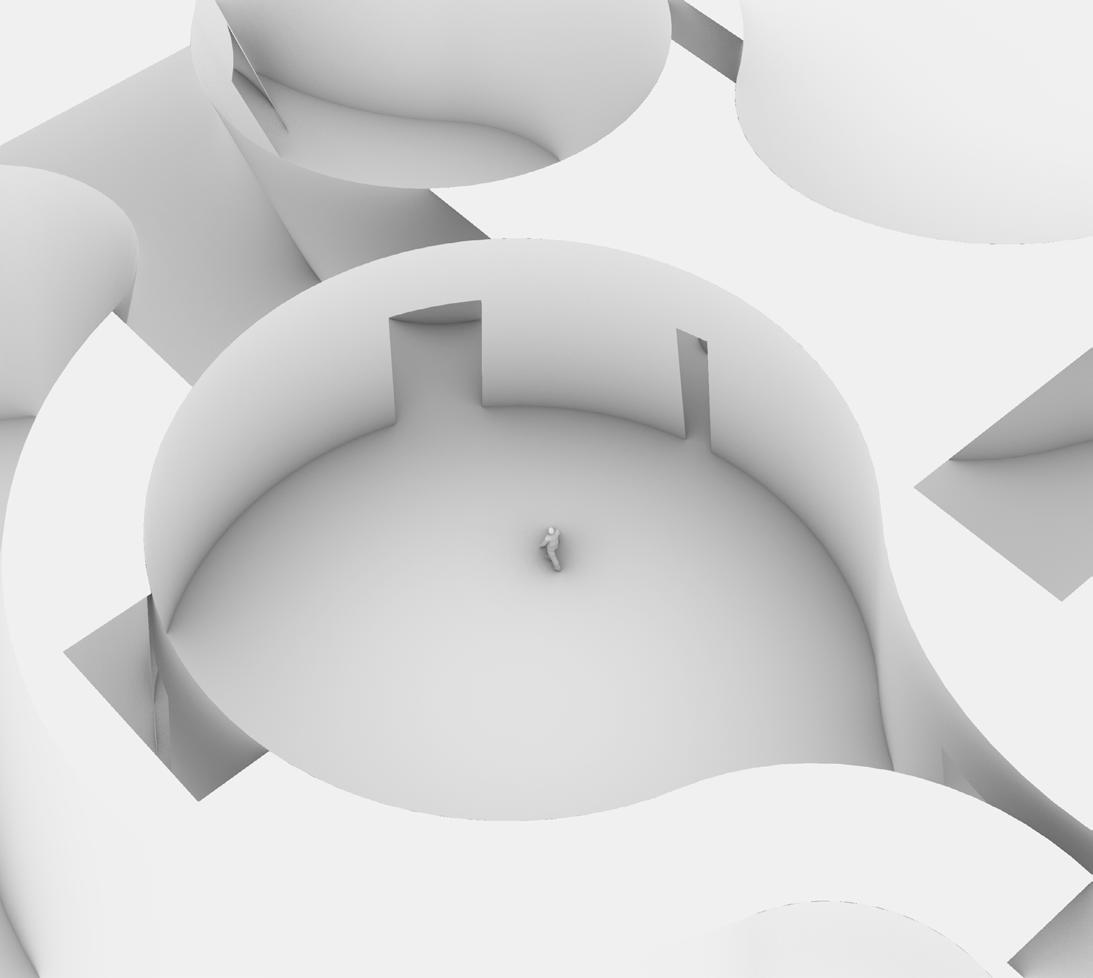
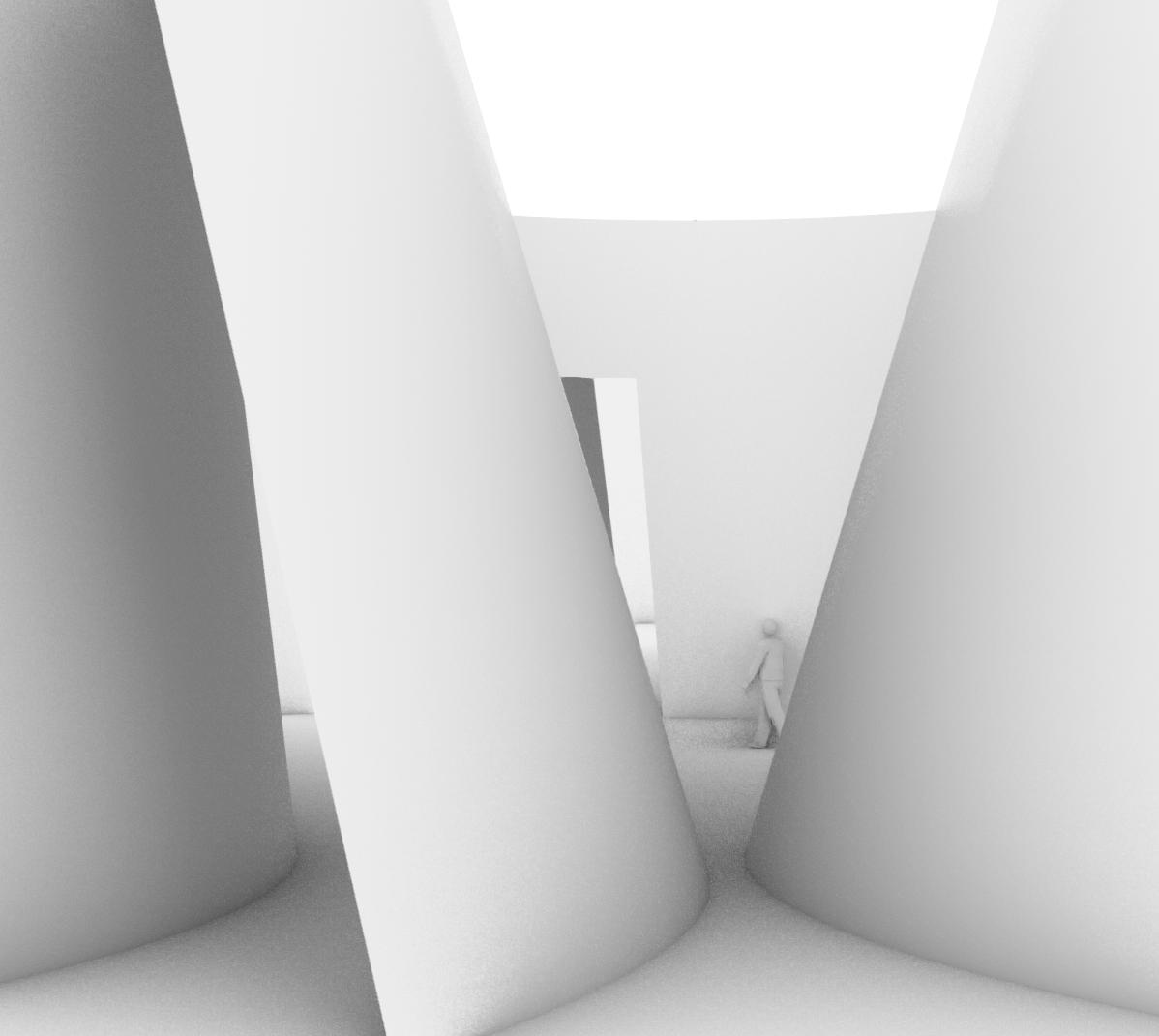
40
- DETAILTRANSLATING EXPERIMENTS 05
SKETCH - 3D
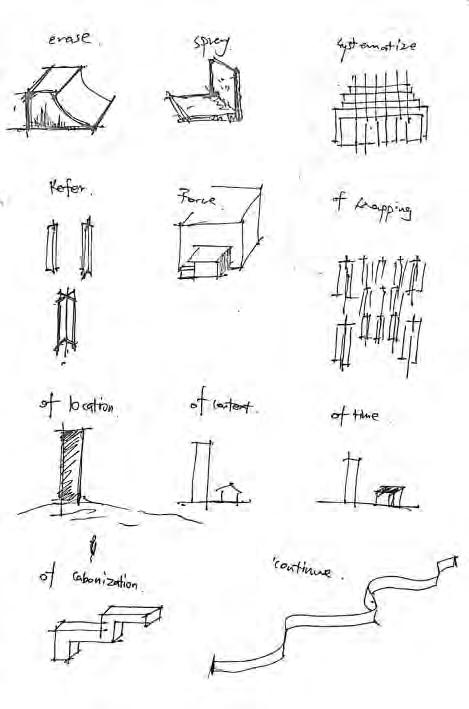
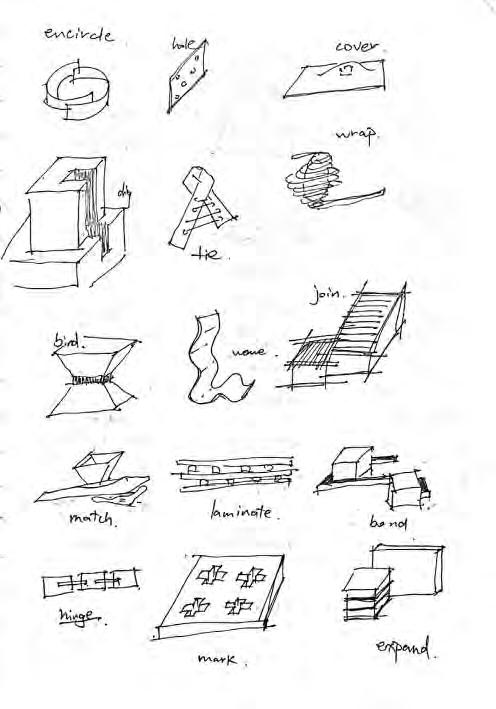
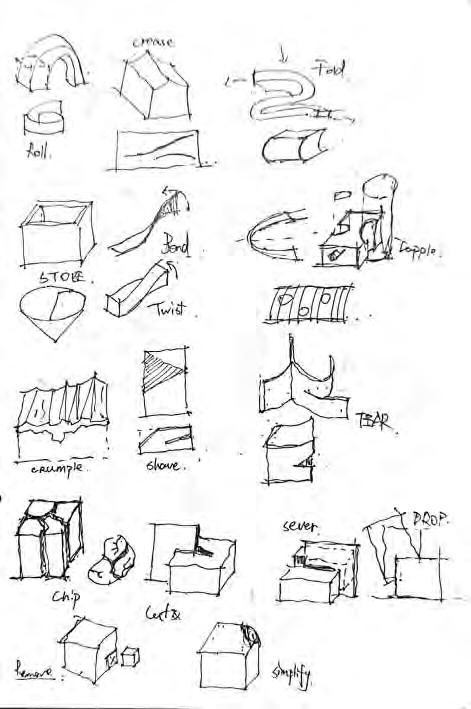
Learning from serra’s verb lists and sketch each words. Just draw what you can image when meeting a word and based pn general architectural form.
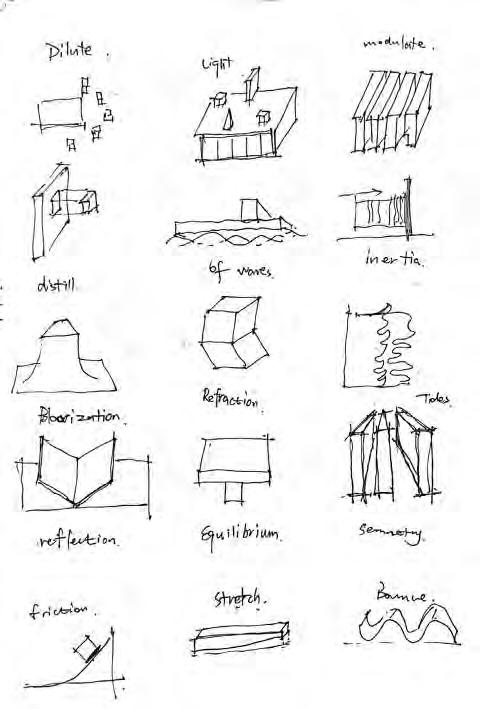
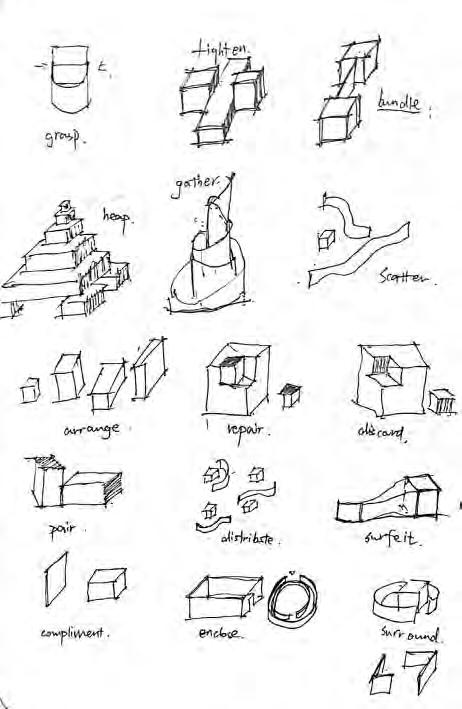
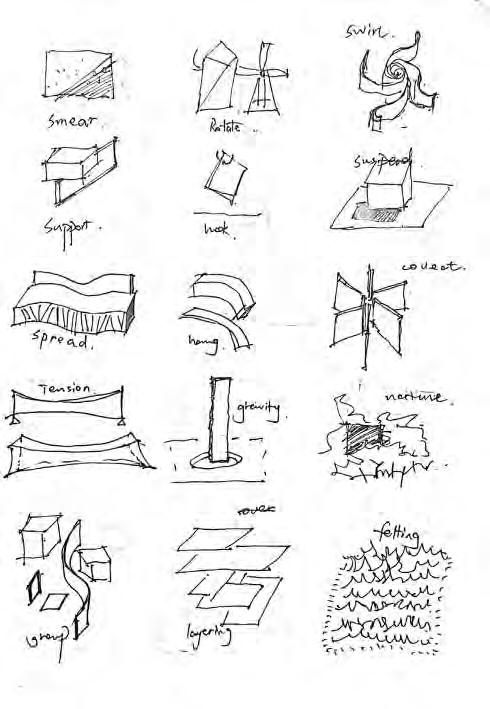
It’s quick and emptional.
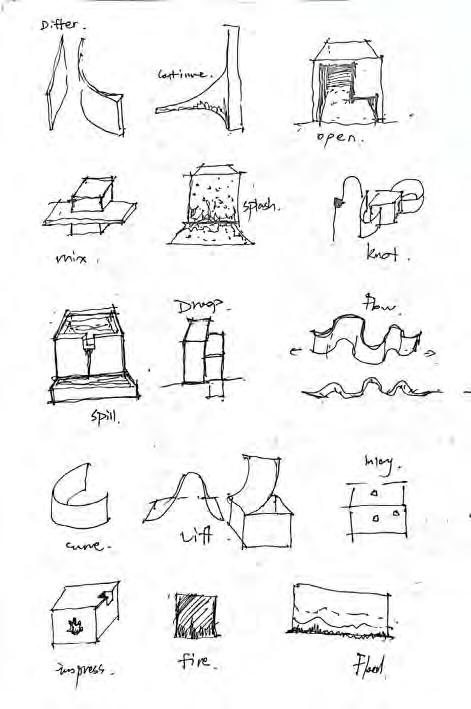
41 TRANSLATING EXPERIMENTS 06
SKETCH - 2D
THE SKETCHES CAN BE BOTH PLANS AND SECTIONS. IT’S ABOUT SPATIAL DIAGRAMS.
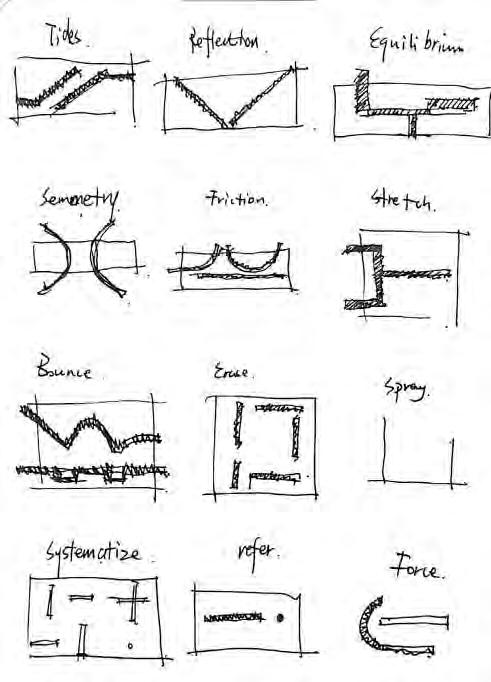
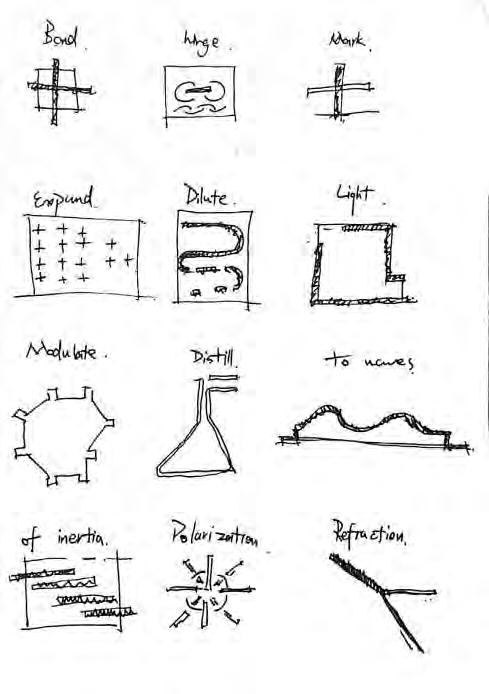
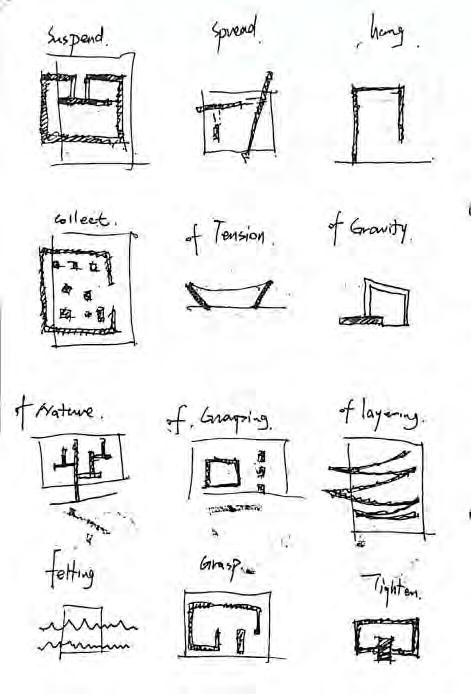
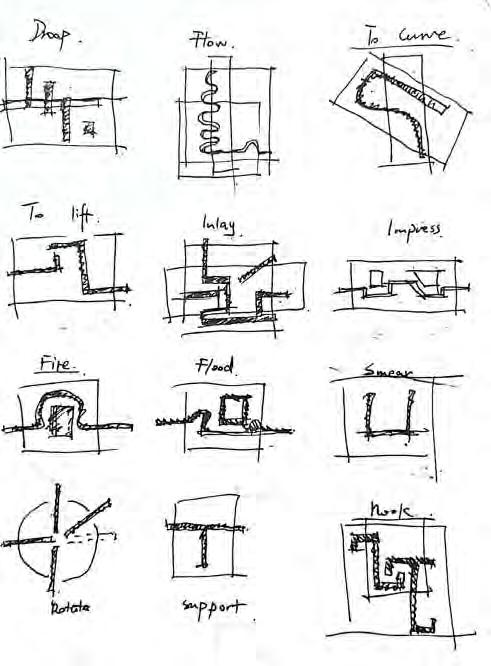
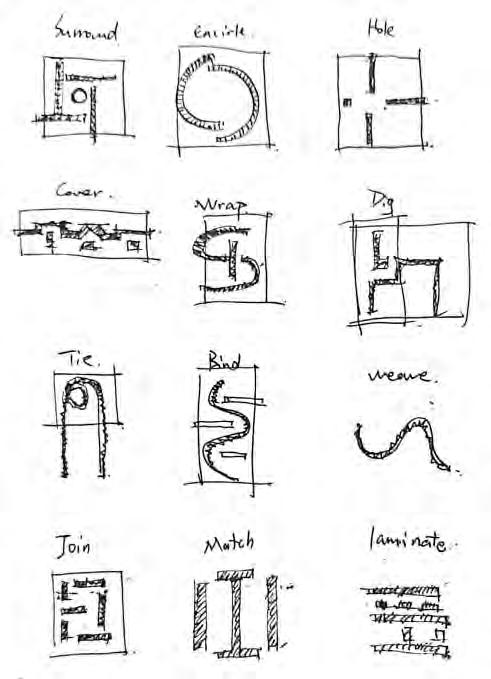
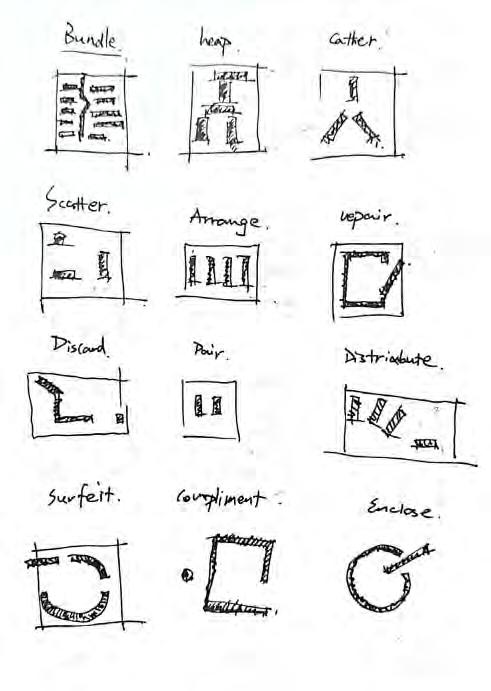
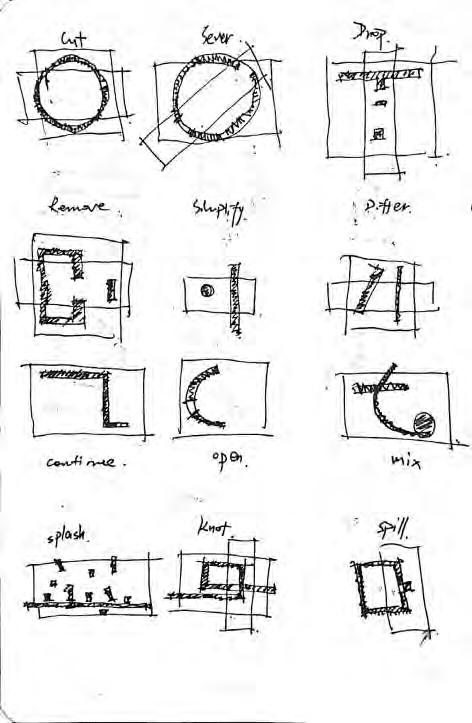
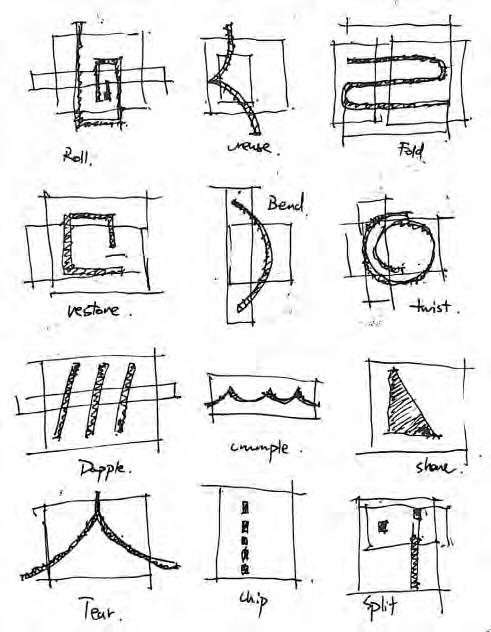
42 TRANSLATING EXPERIMENTS 06
ITERATION 01
NOW HAVE FOUND THE TRIGGER OF THE TRANSLATION
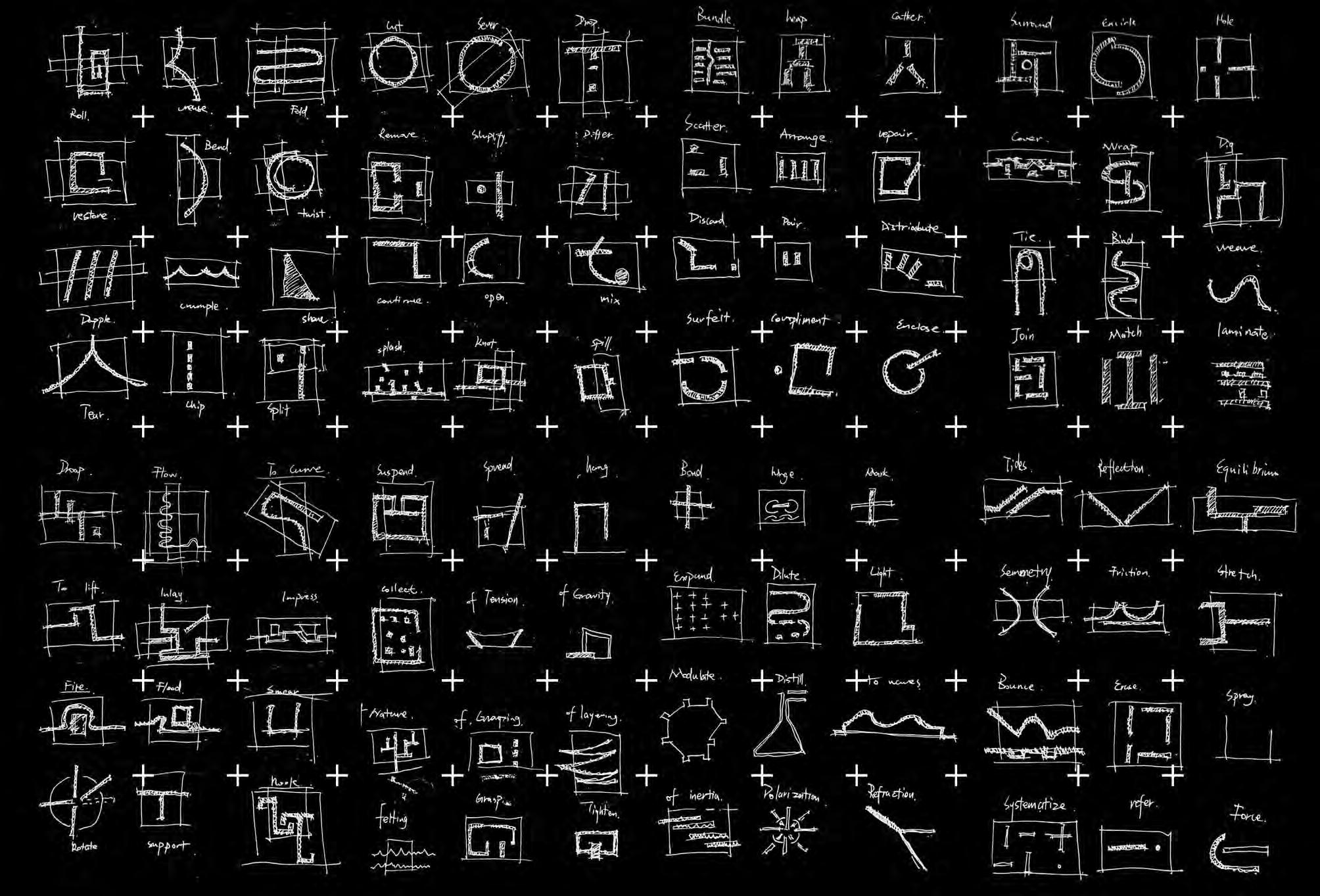
43 TRANSLATING EXPERIMENTS 06
OF
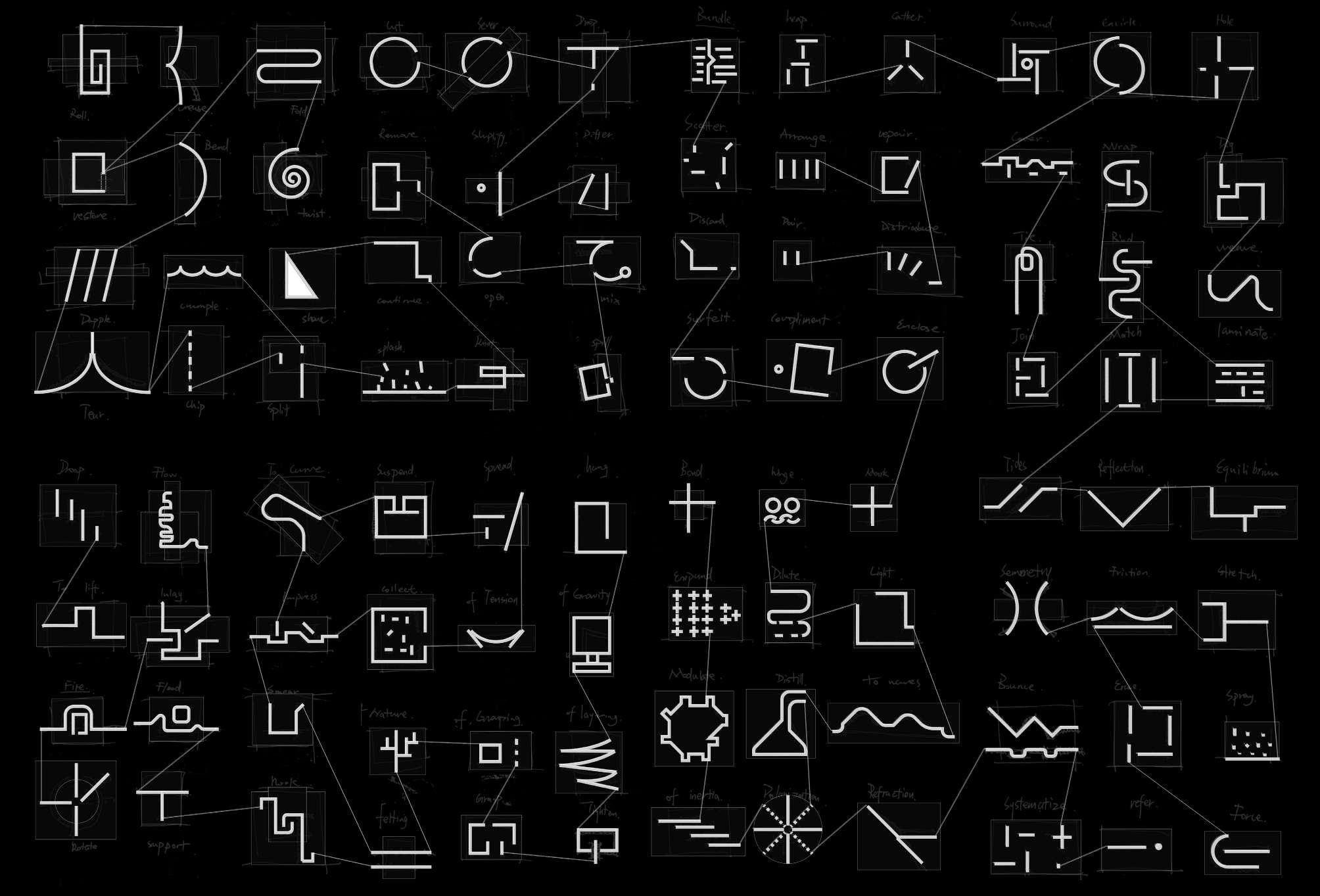
operation
but
44 CONNECTION
ACTIONS ITERATION 02 Simple
is combination. it’s work
lack of logic method. TRANSLATING EXPERIMENTS 06
ITERATION 02
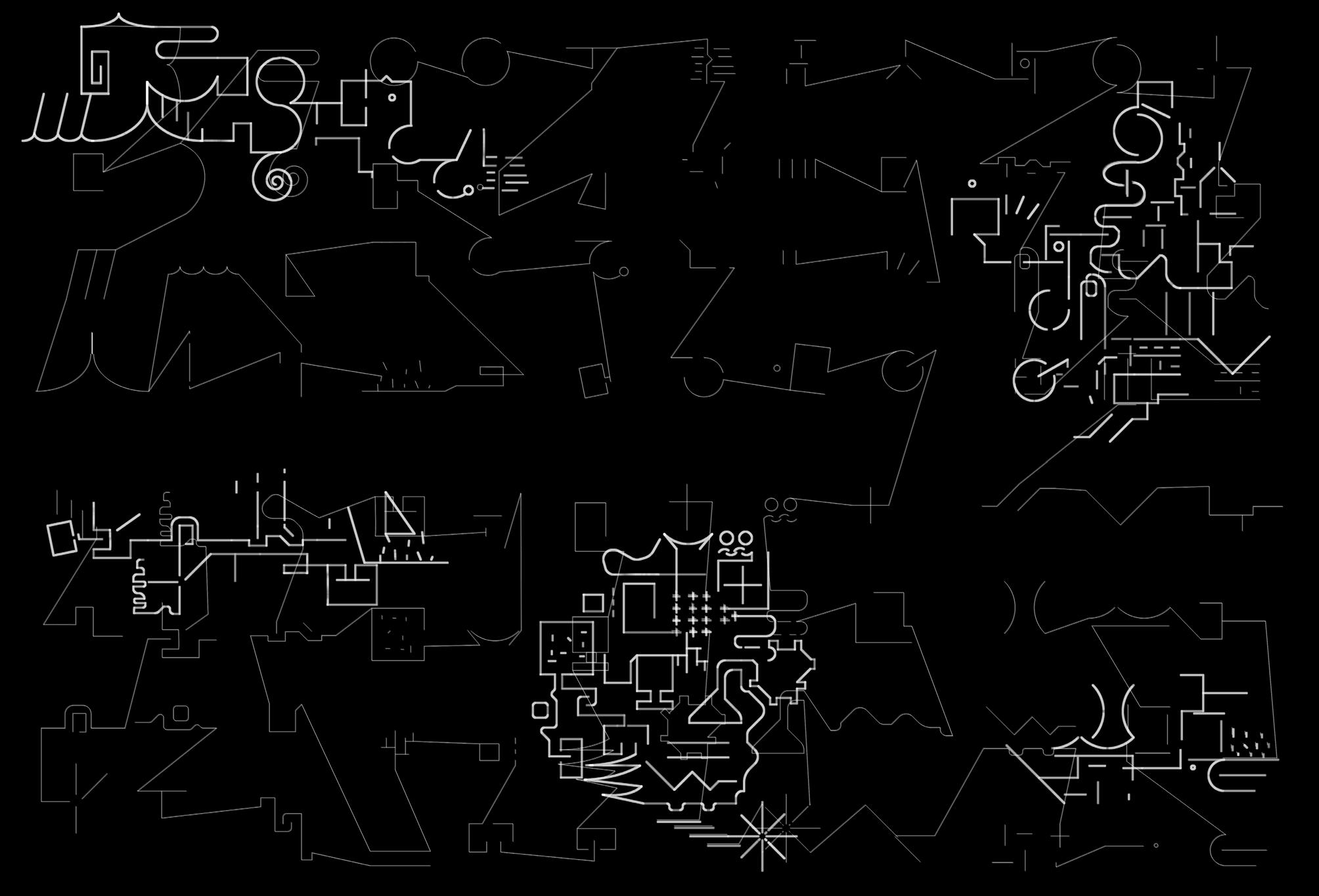
CONNECTION OF ACTIONS
Simple operation is combination.
kind of geometries have occured.
45
Some
TRANSLATING EXPERIMENTS 06
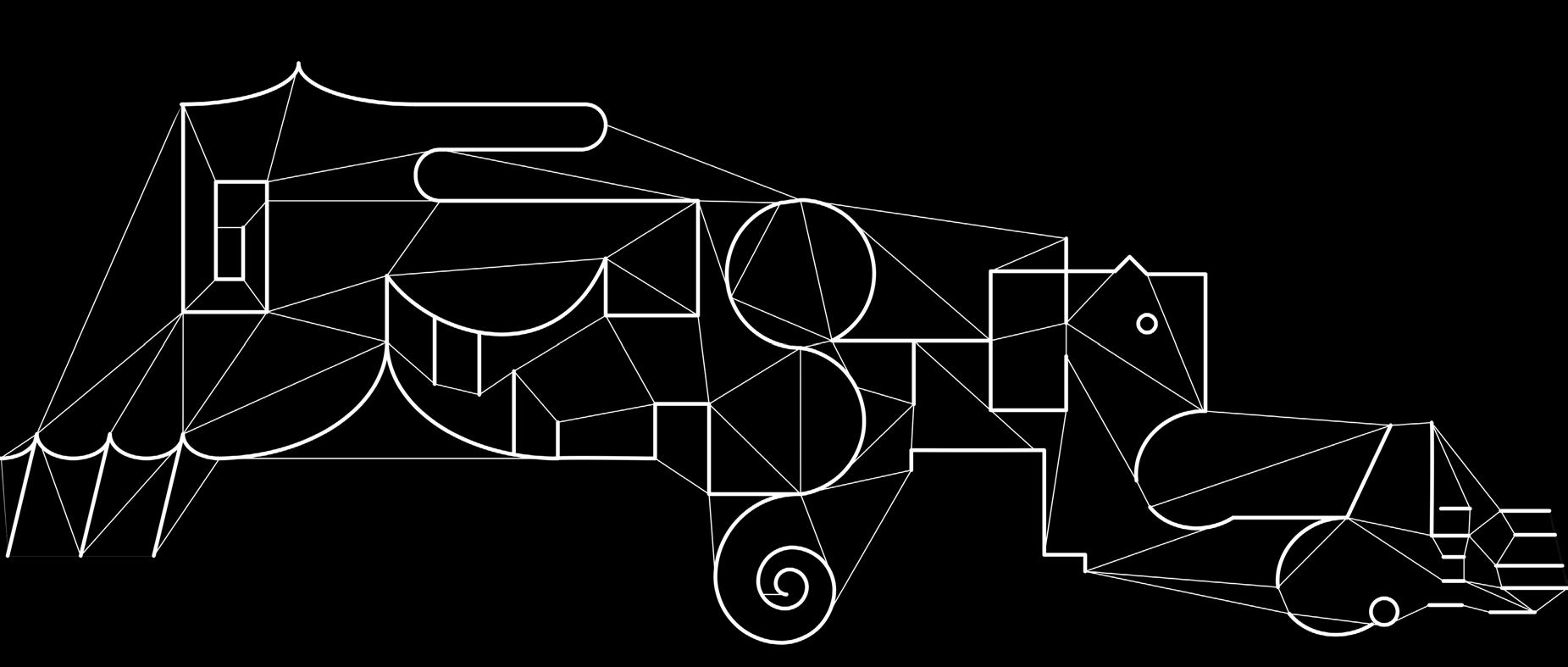
46 SUBDIVISION INTO ZONES ITERATION 02 Pick one result of combination, and subdivide it into different scales of rooms TRANSLATING EXPERIMENTS 06
ITERATION
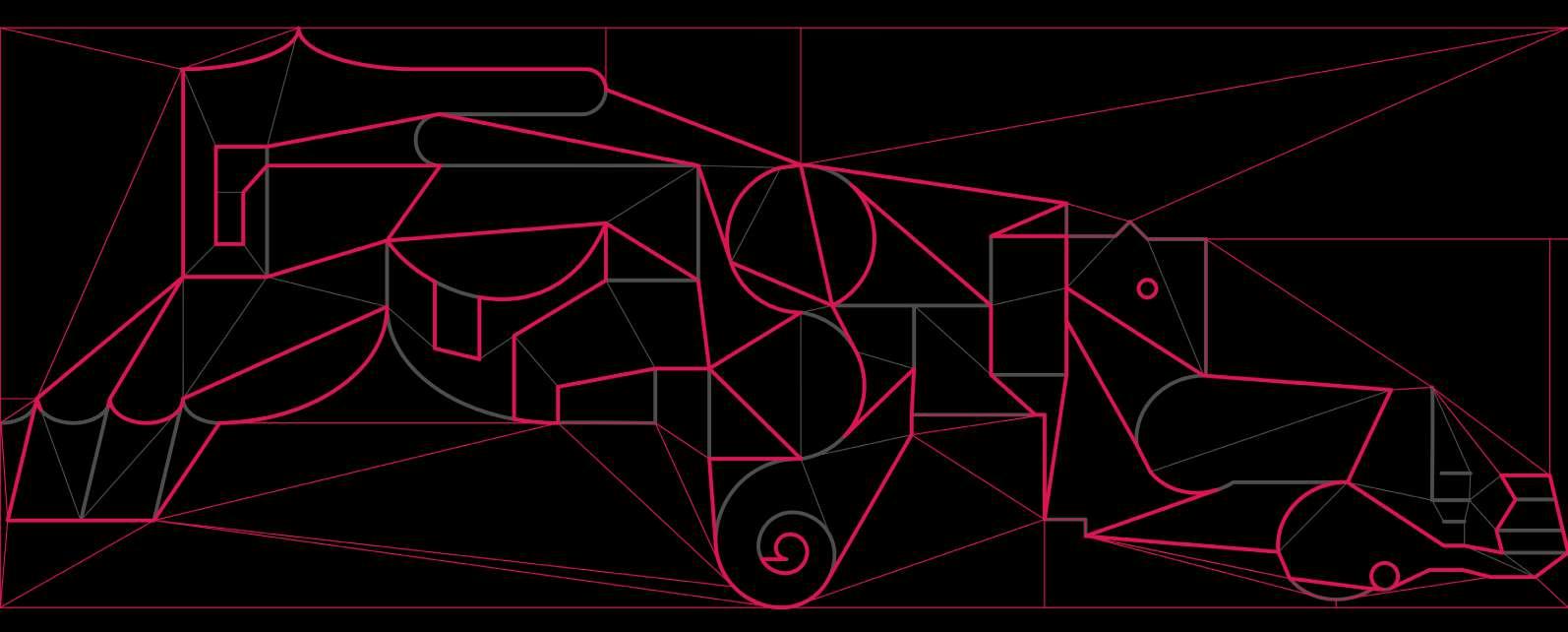
SET CIRCULATION & BOUNDARY
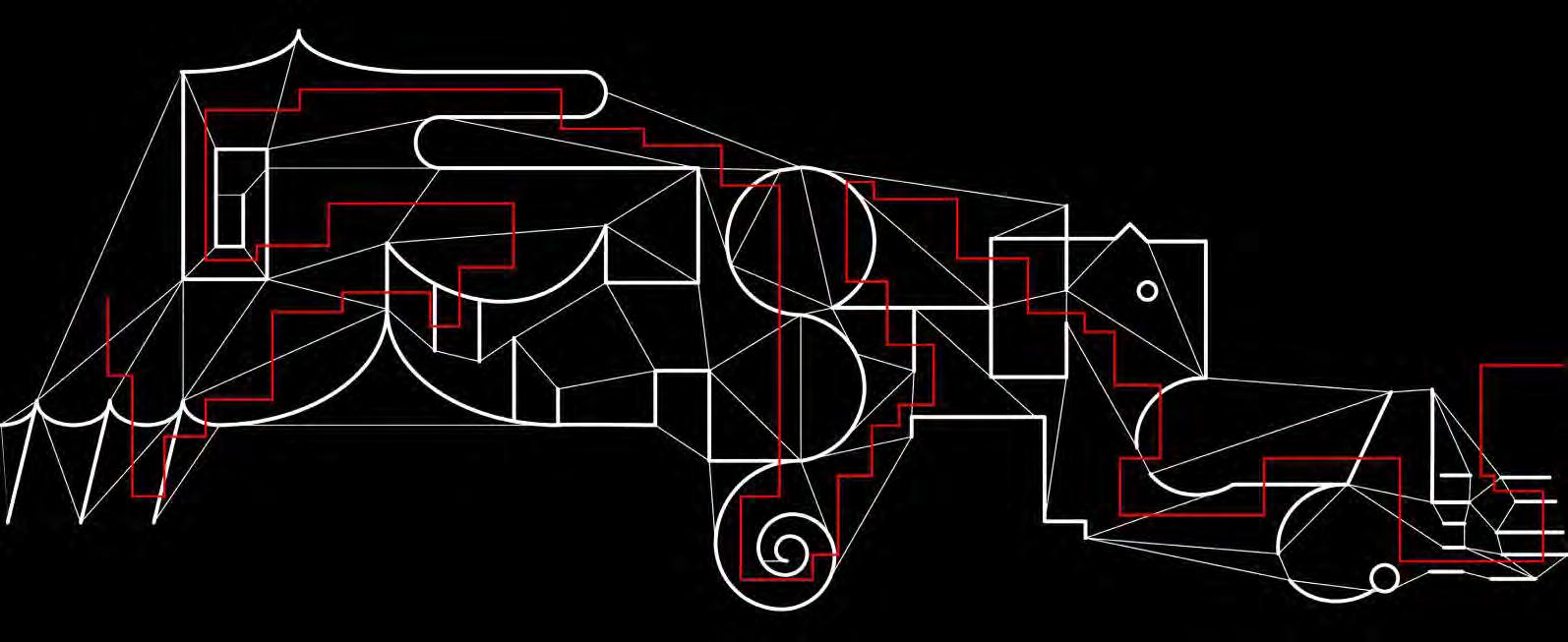
Boundary can differiate the inside
outside. Also,
can interact with the
47
02
&
circulation
different zones. TRANSLATING EXPERIMENTS 06
Boundary
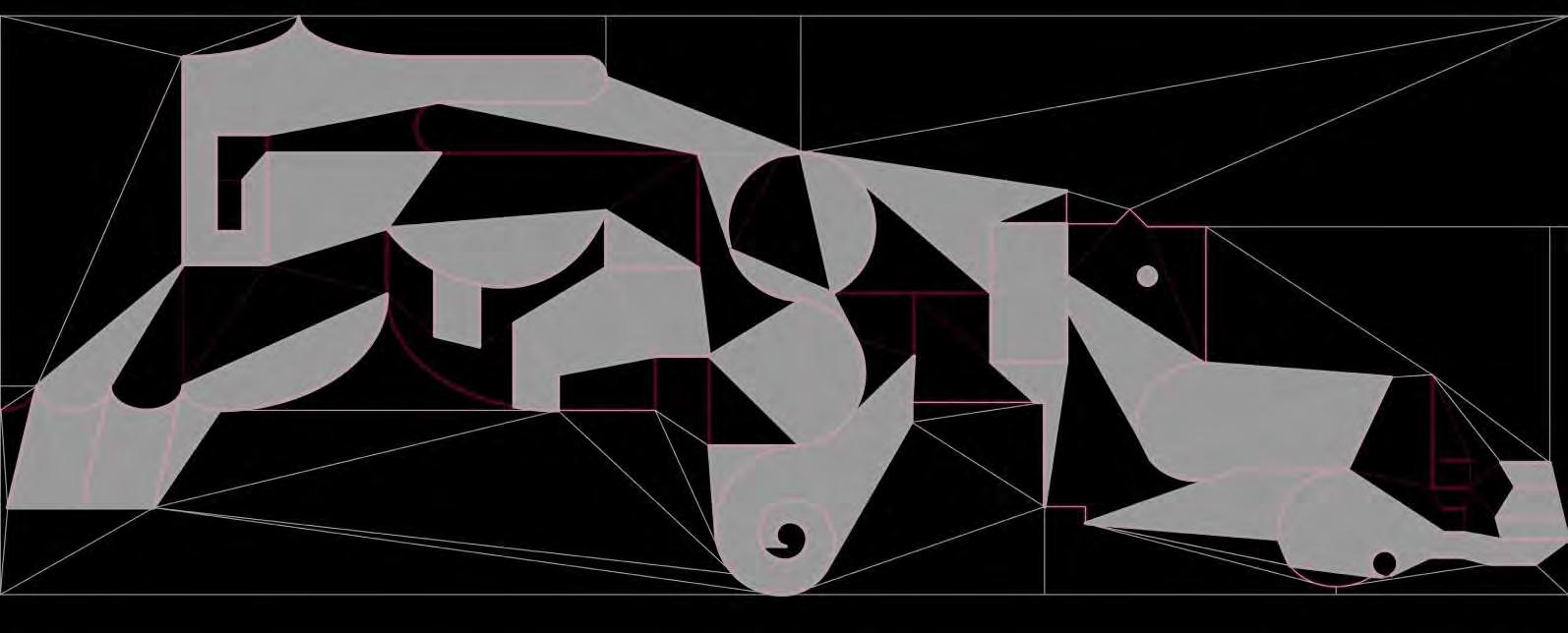
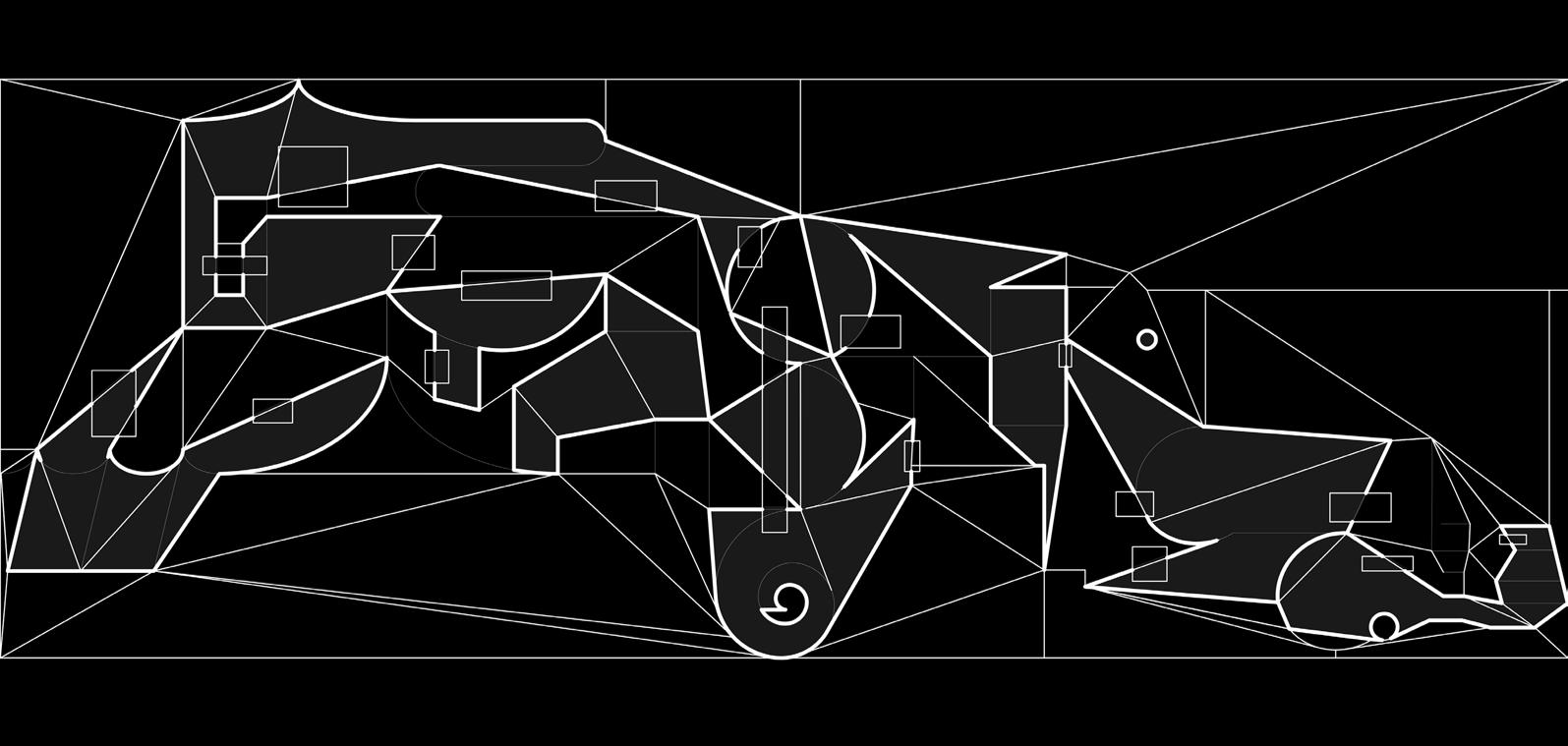
48 ENCLOSURE & OPENNIGS ITERATION 02
can differiate the inside & outside. Also, circulation can interact with the different zones. TRANSLATING EXPERIMENTS 06
FINAL OF THIS ITERATION
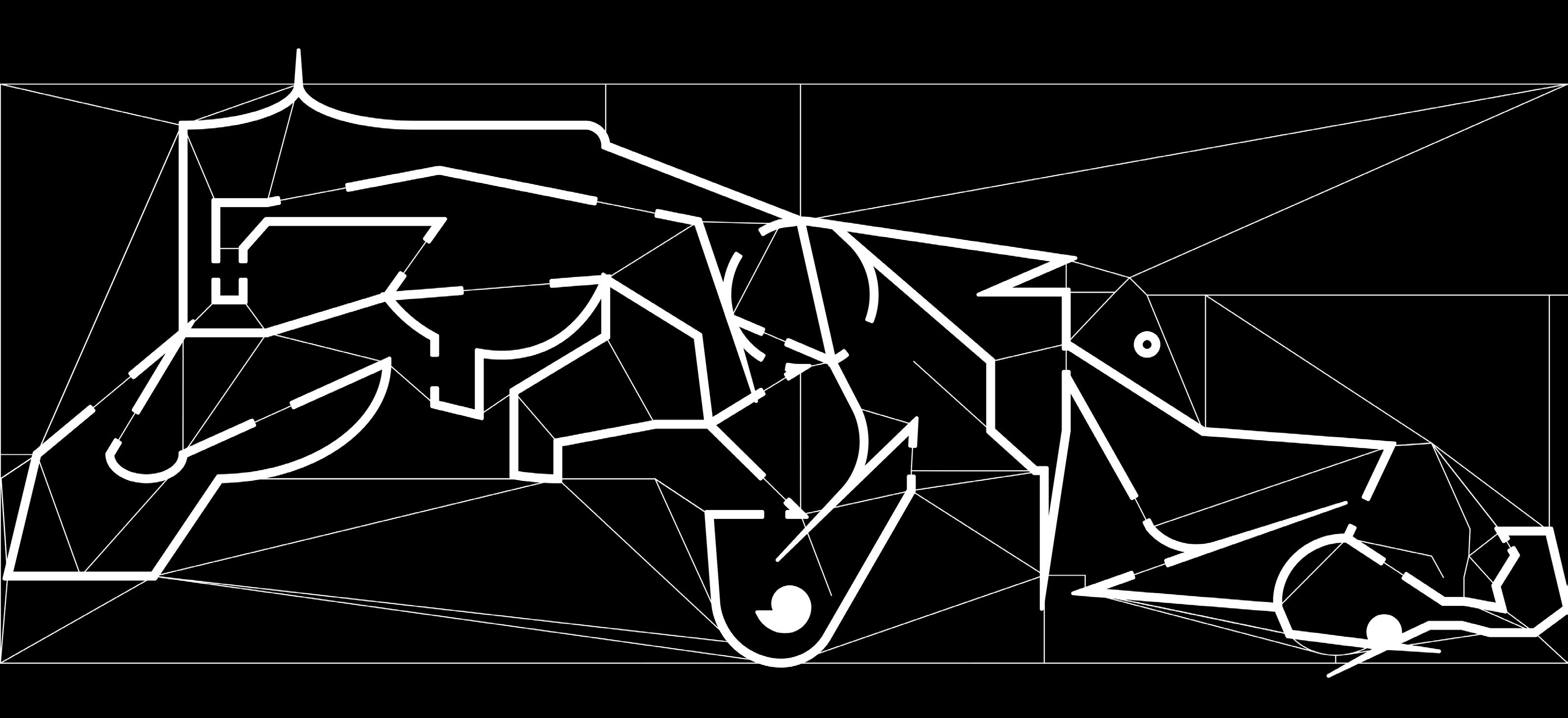
SImple extruded
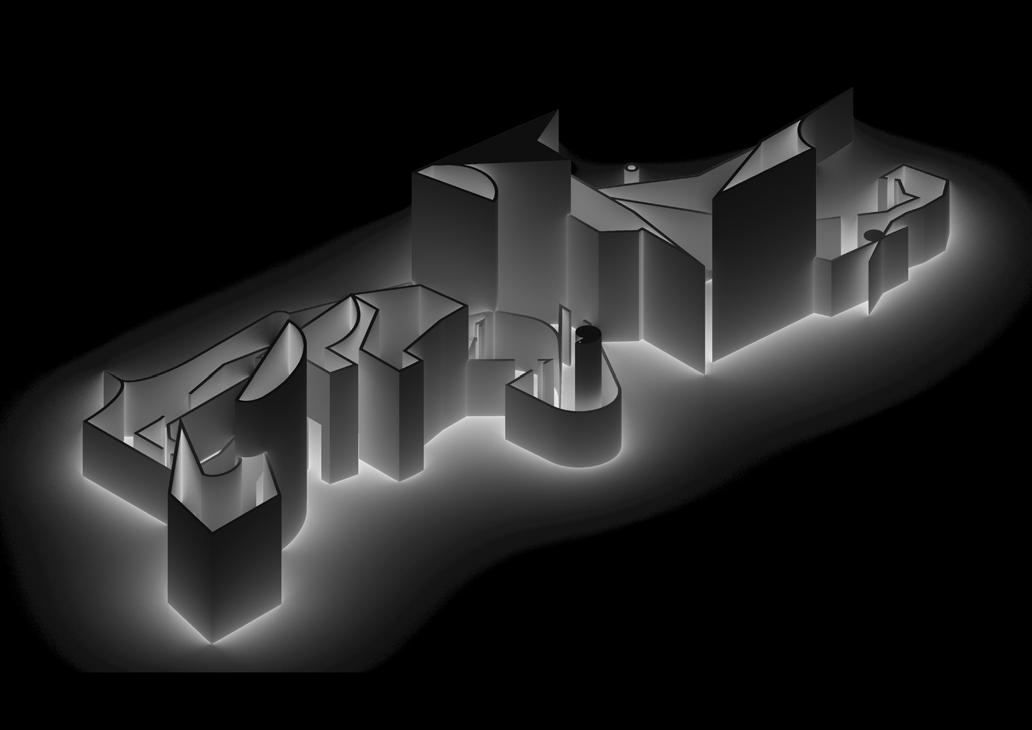
is not compressive
to be
49
ITERATION 02
volumn
enough. need
optimized. TRANSLATING EXPERIMENTS 06
SECTION EXPERIMENT
1 - Set One main axis; 2 - Mass spread in both horizontal and vertial way; 3 - Translate 2d lines into walls or slabs.
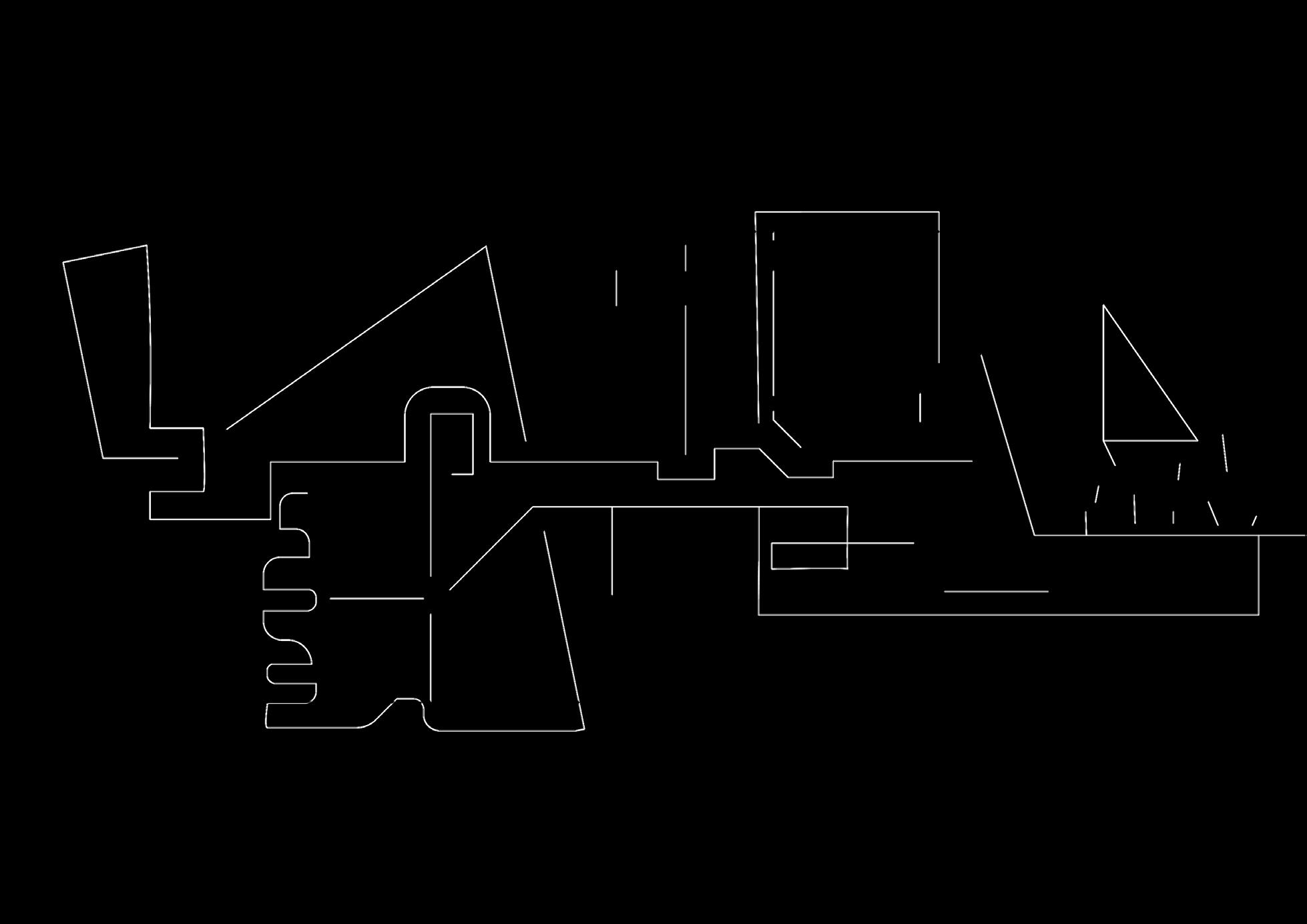

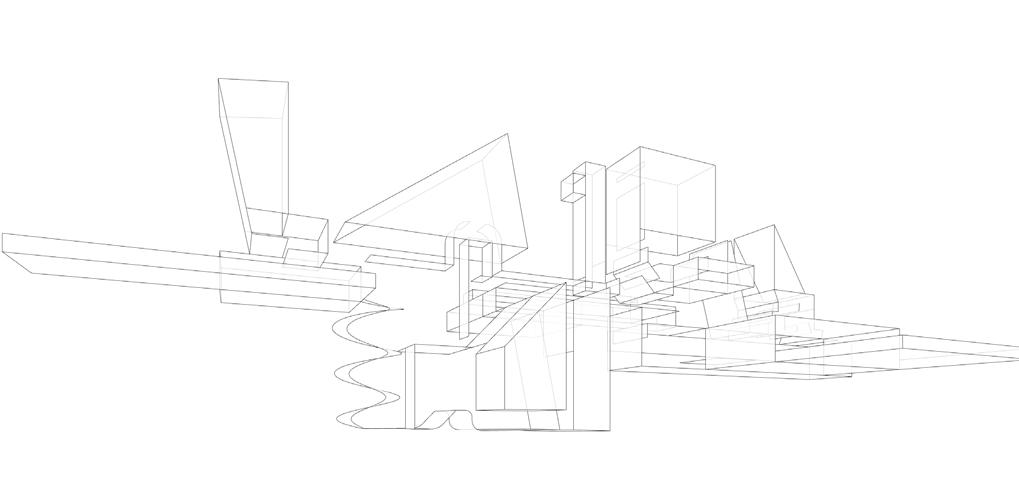
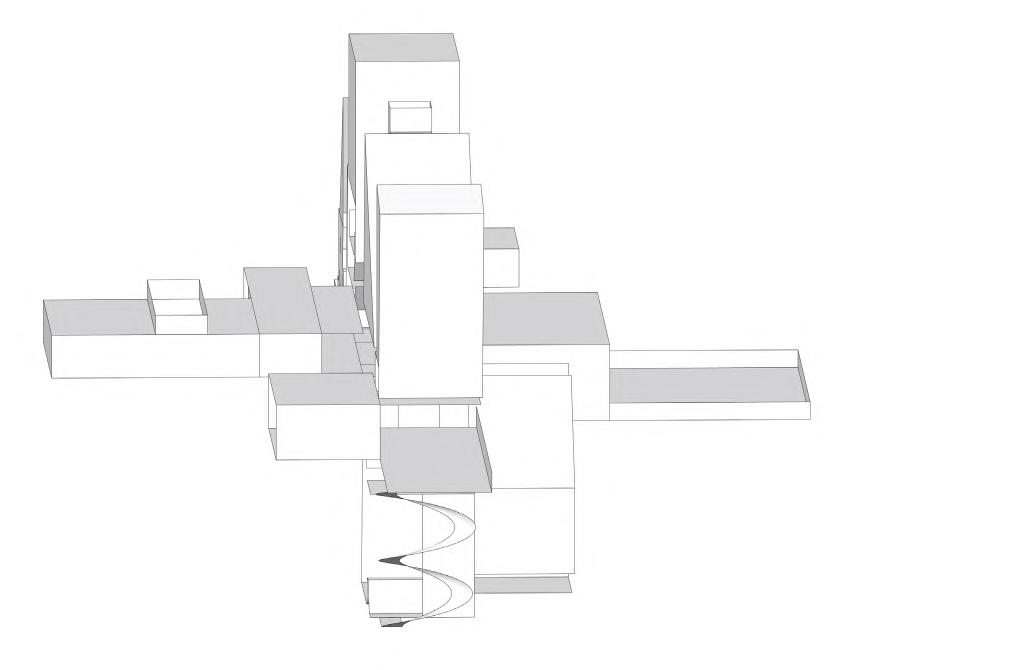
Questions:
1 - It’s become a composition game that i try to avoid 2 - trying to do experiments in plan and section at the same time but it’s too complex 3 - Free form is fine? or need to control.
50
TRANSLATING EXPERIMENTS 07
ACTIONS TO DIVIDE SPACE
1 - Actions is actions; 2 - Actions to divede space; 3 - Space combinations.
51
TRANSLATING EXPERIMENTS 08
RADIAL SEQUENCE
1 - Set a circle;
2 - Space units array along the circle; 3 - Create void (patios/windows/openings).
52
TRANSLATING EXPERIMENTS 08
LINEAR SEQUENCE
1 - Set a axis; 2 - Space units array along the axis; 3 - Create void (patios/windows/openings).
53
TRANSLATING EXPERIMENTS 08
BLOCK SEQUENCE
1 - Set a square; 2 - Space units array along multi-axis; 3 - Create void (patios/windows/openings).
54
TRANSLATING EXPERIMENTS 08
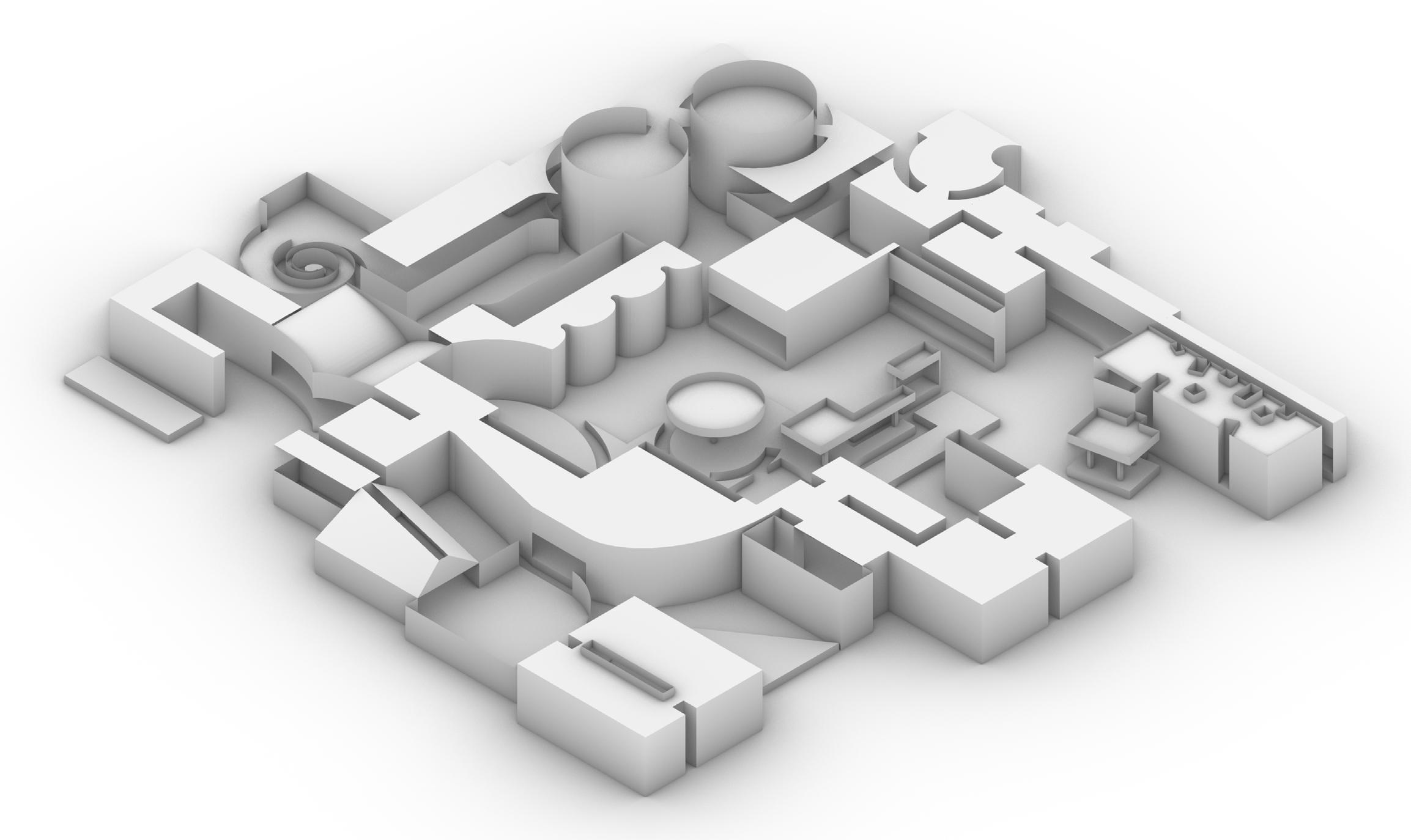
55 BLOCK SEQUENCE AXONMETRIC TRANSLATING EXPERIMENTS 08
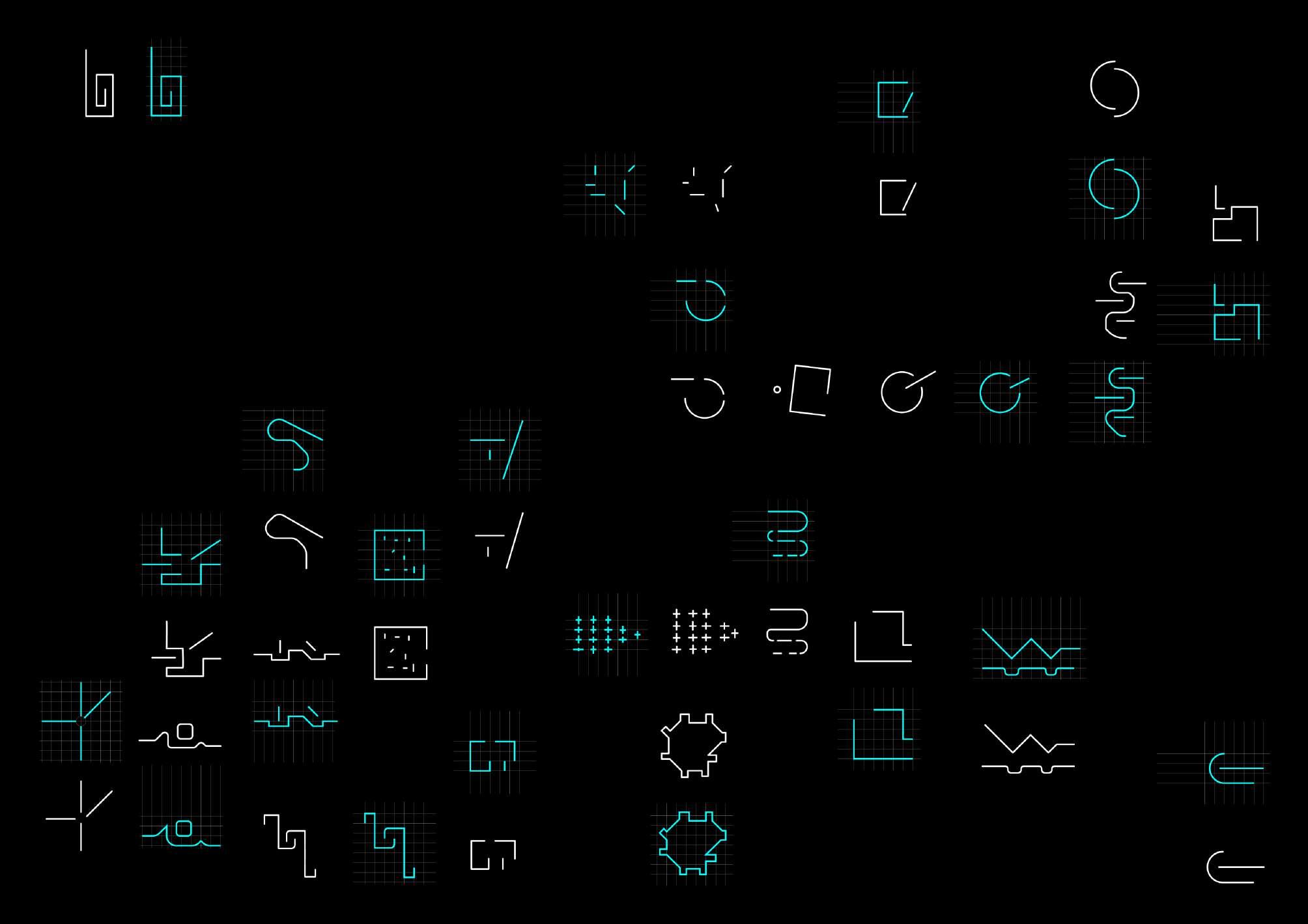
56 ITERATION 01 PLAN EXPERIMENT 1 - Select neutral actions which can adapt ro walls; 2 - Optimized them; 3 - Modularize them. TRANSLATING EXPERIMENTS 09
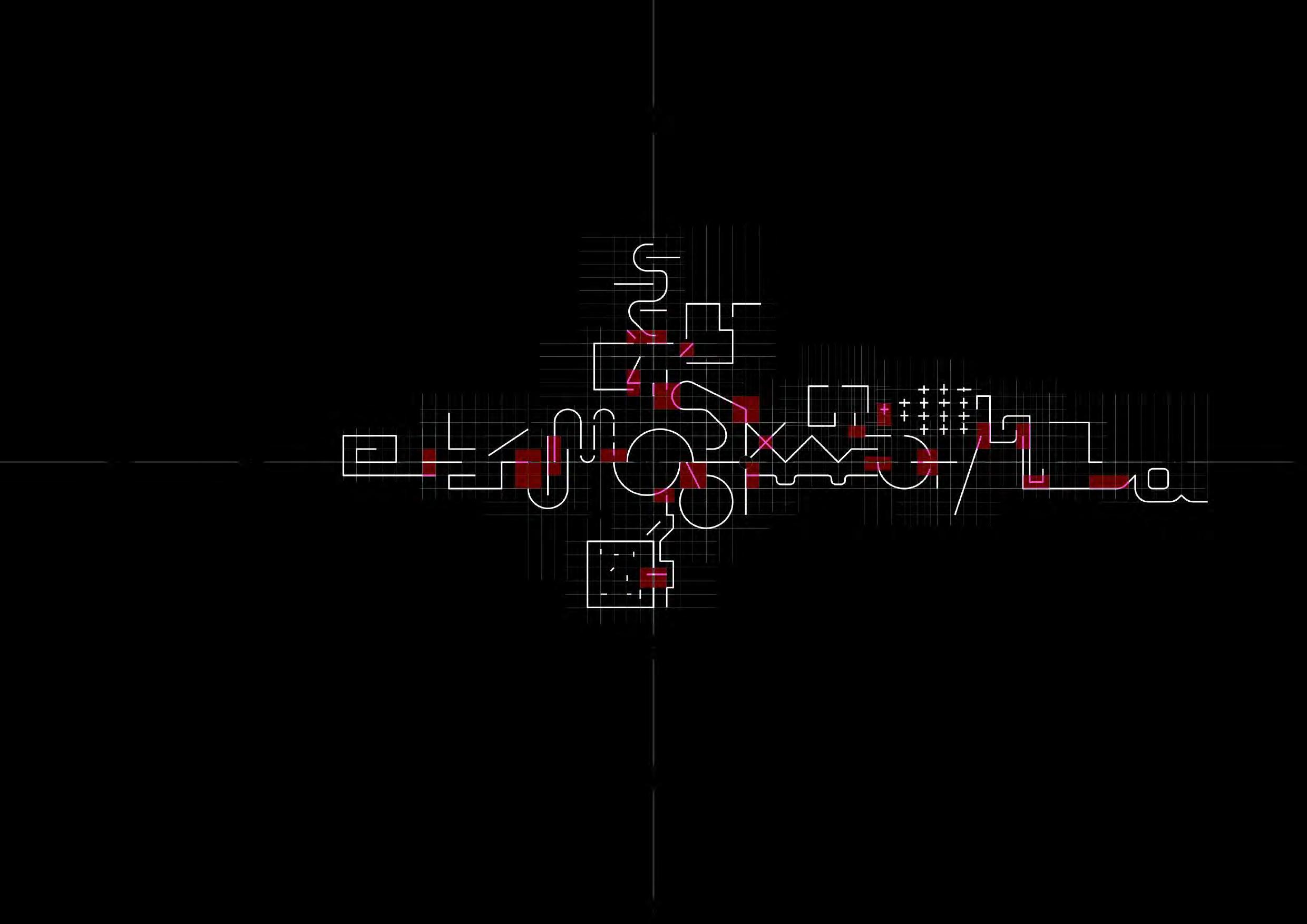
ITERATION 01 PLAN EXPERIMENT 1 - Combinations; 2 - Make collisions; TRANSLATING EXPERIMENTS 09

ITERATION 01 PLAN EXPERIMENT 1 - Set a linear sequence by enlarging the central block; TRANSLATING EXPERIMENTS 09
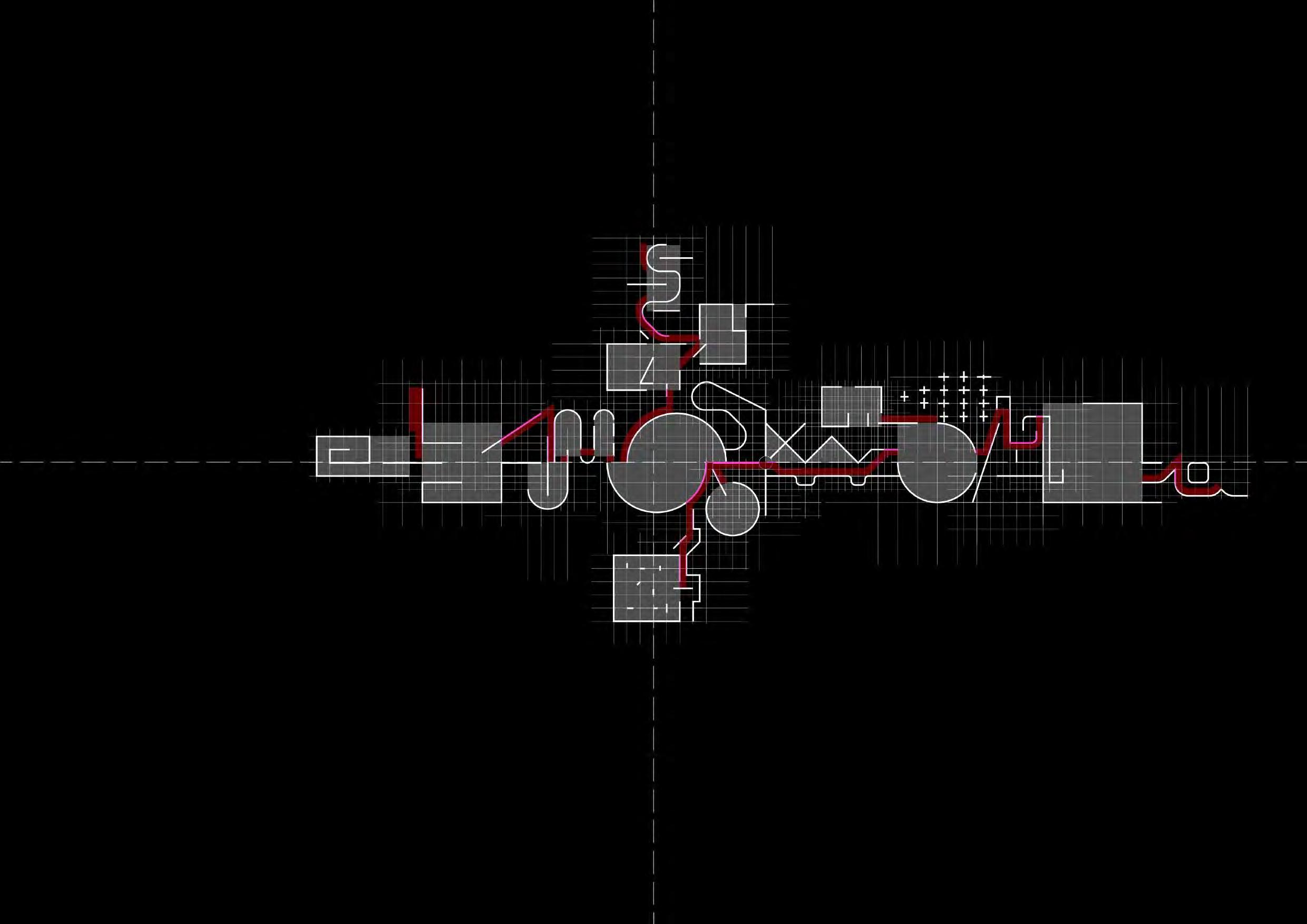
ITERATION 01 PLAN EXPERIMENT 1 - Set small blocks around central blocks; 2 - Making corriders 3 - Space switches between blocks and nature when walking inside TRANSLATING EXPERIMENTS 09
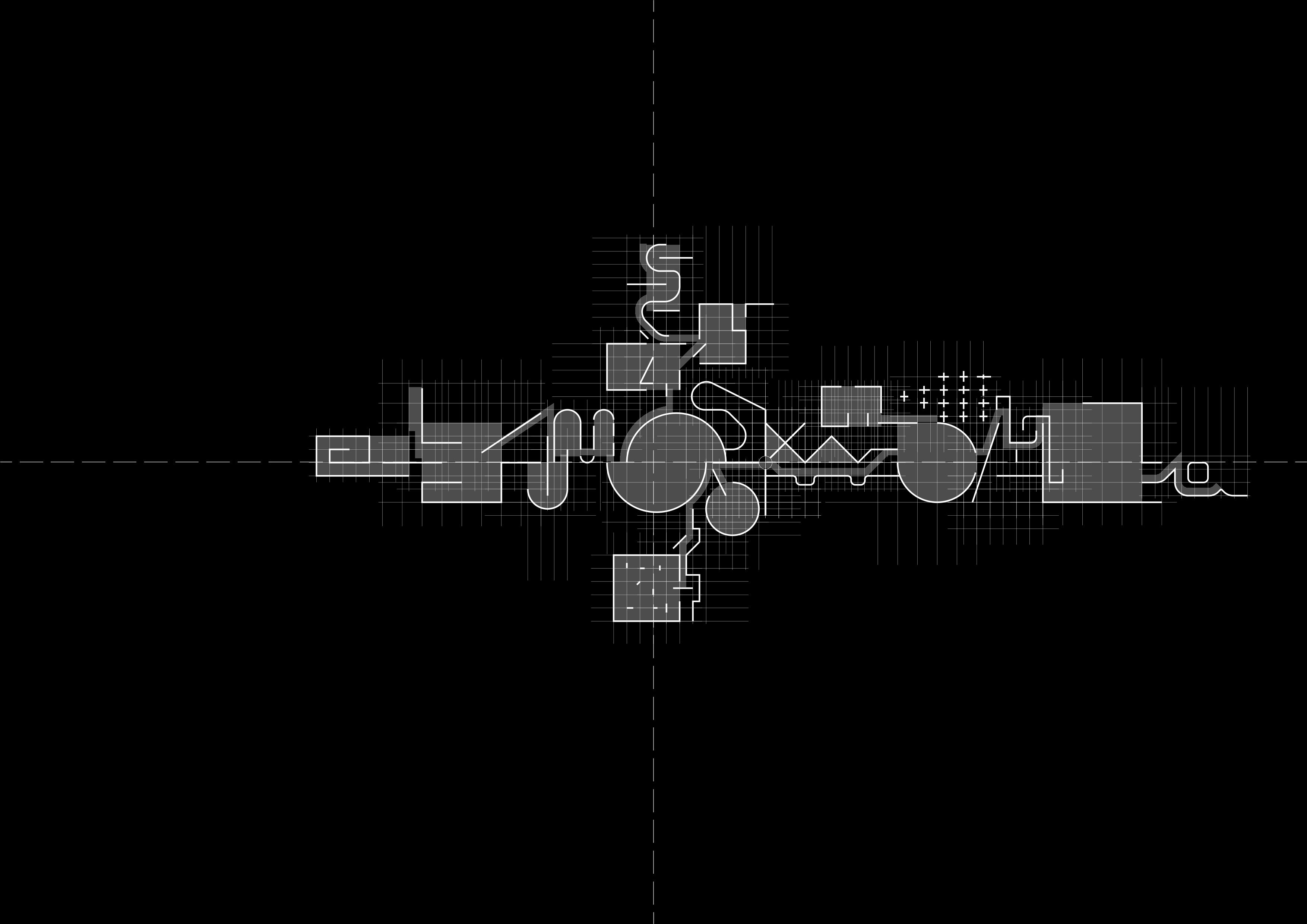
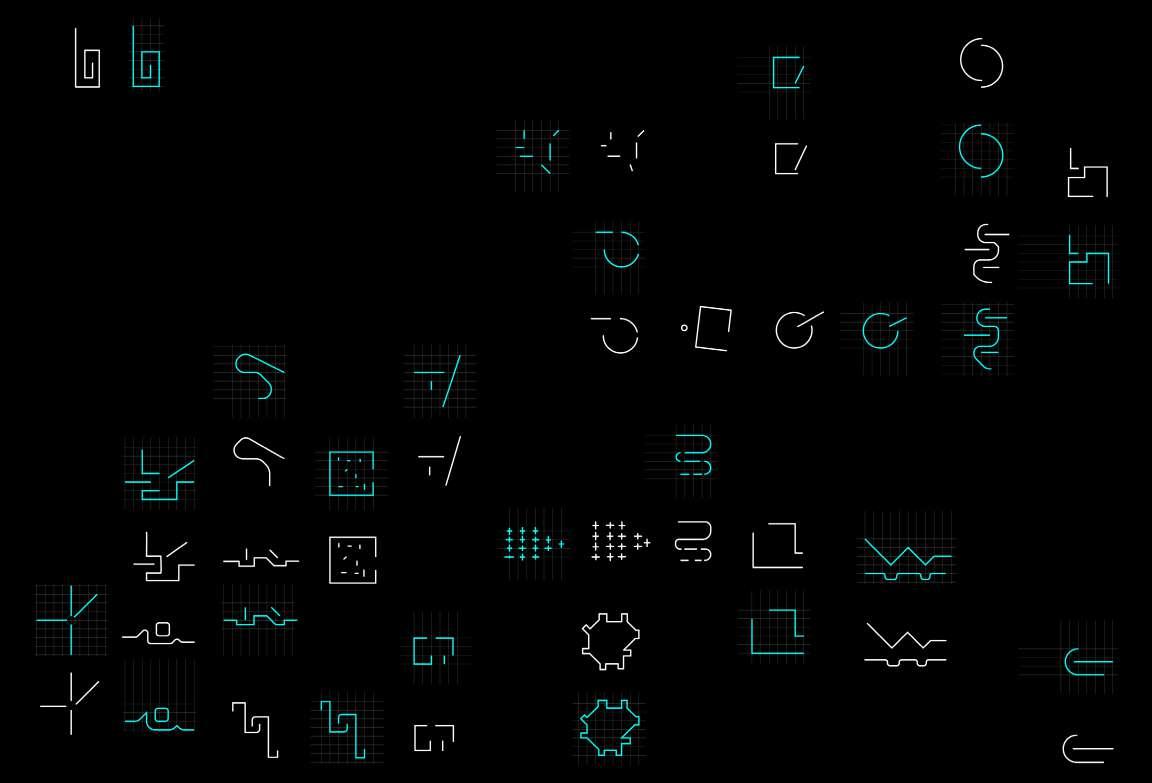
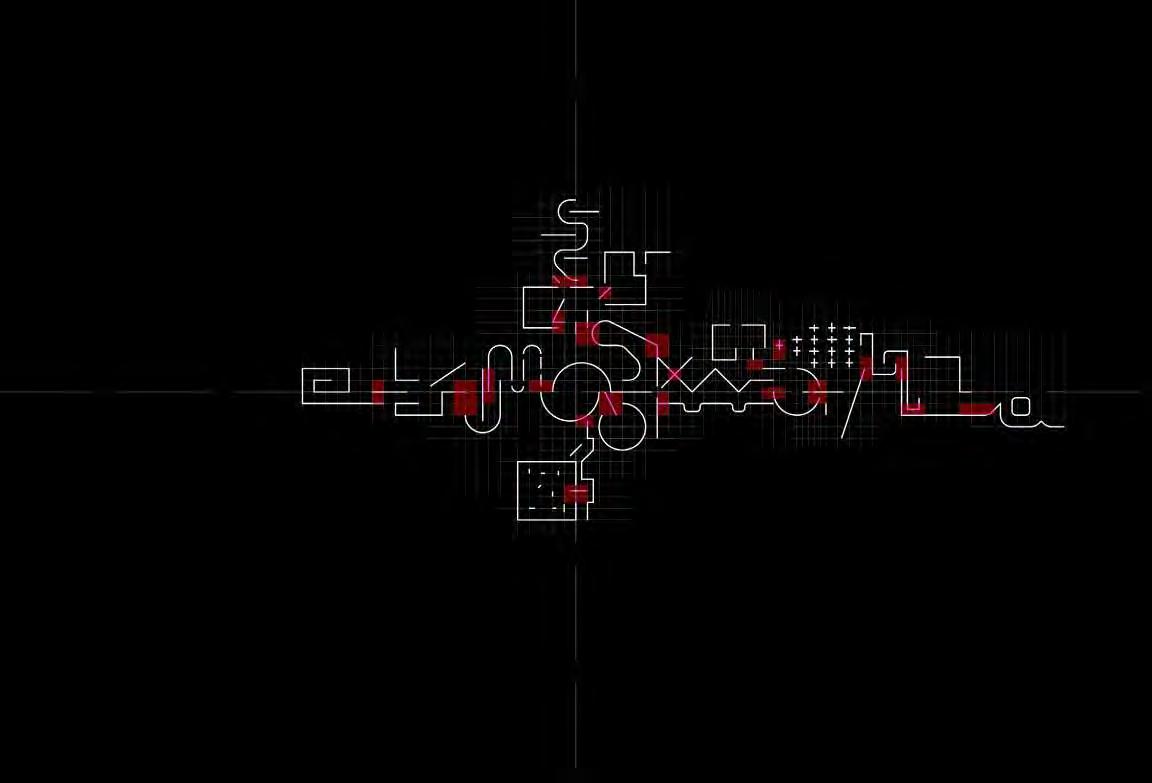
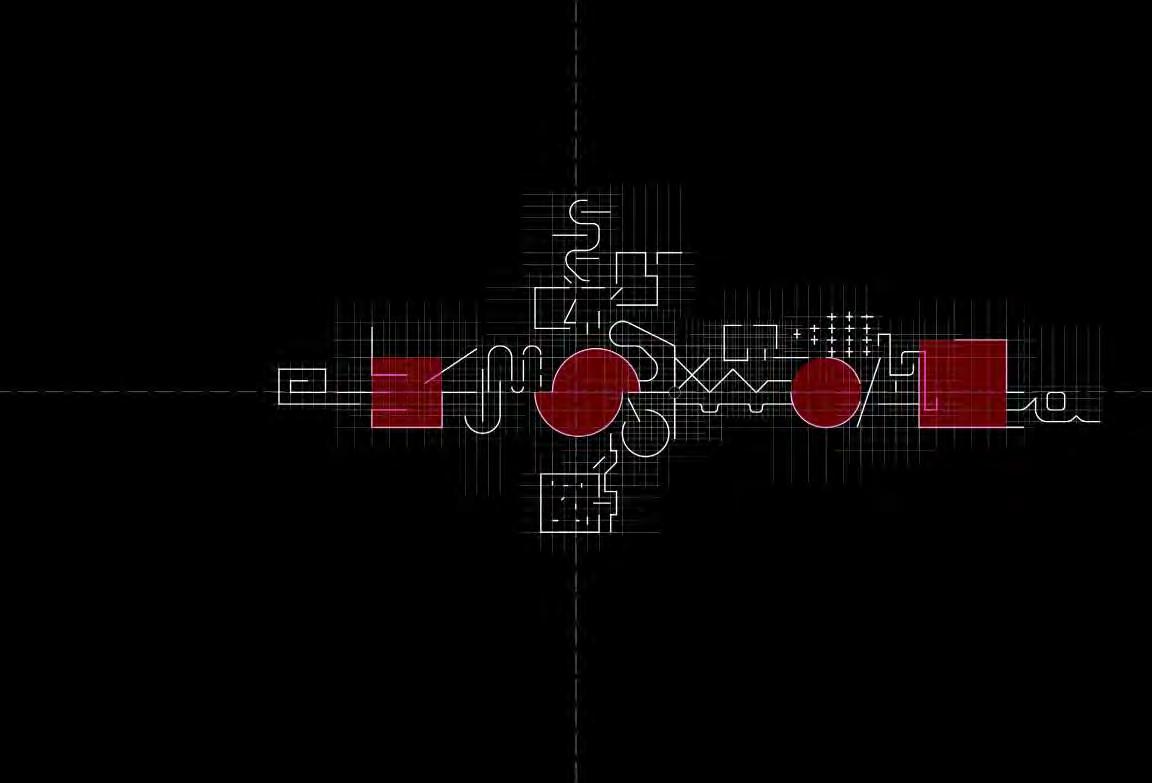
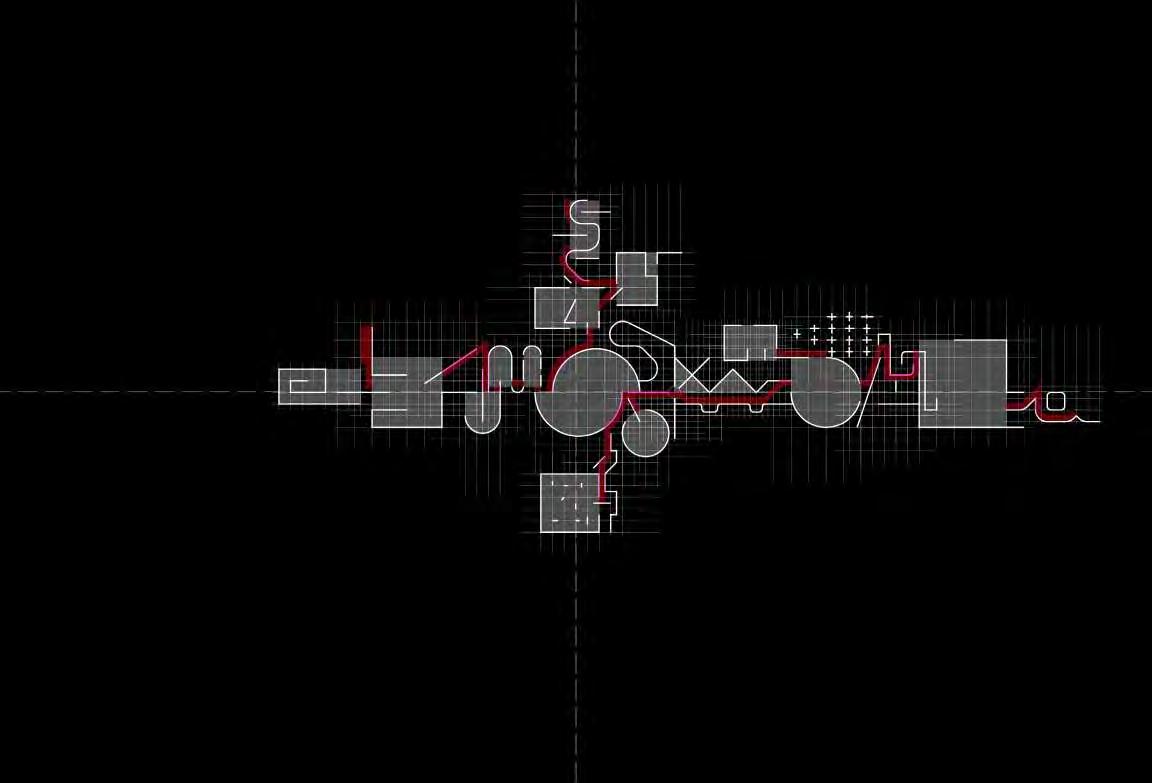
61
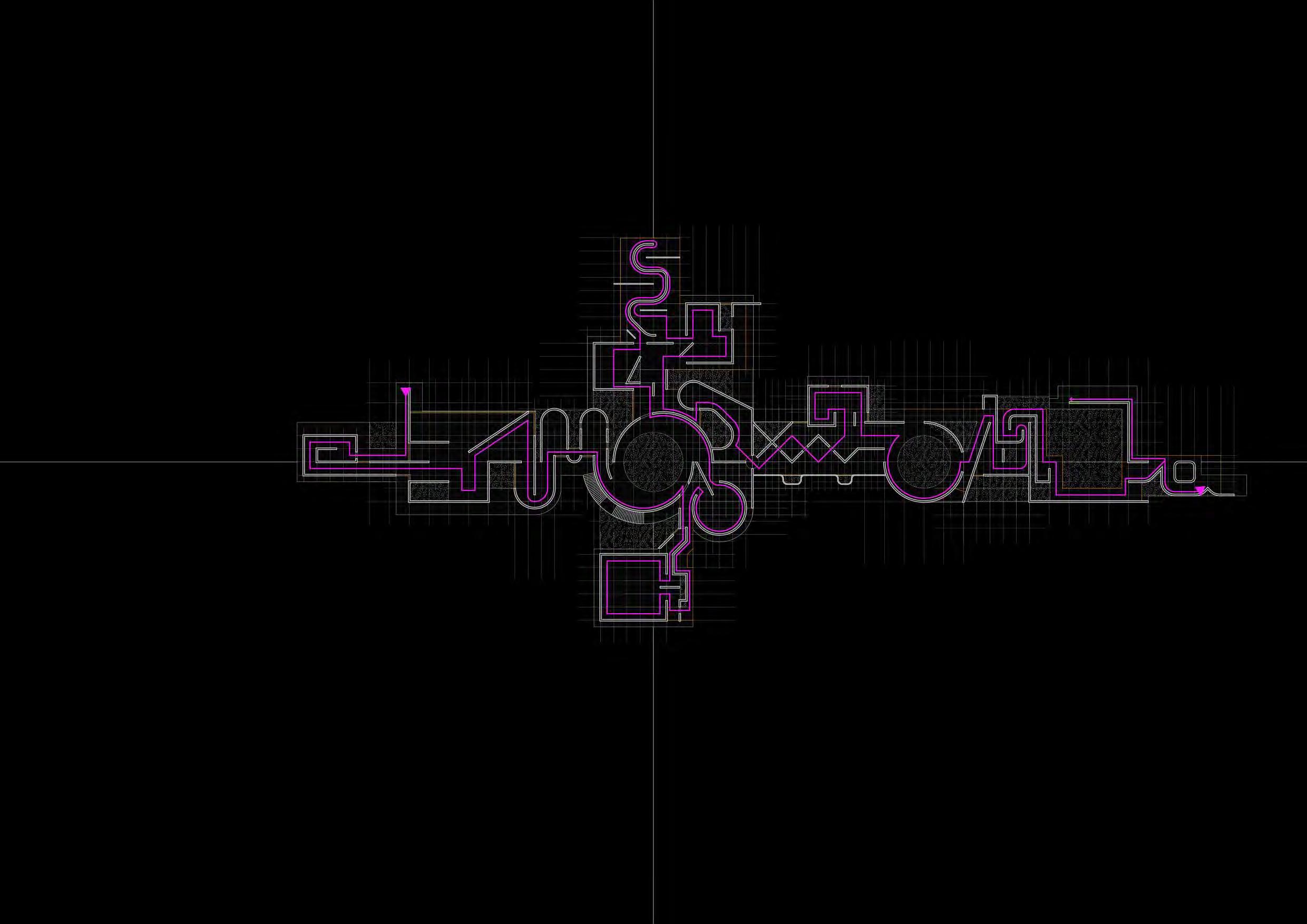
ITERATION 01 CIRCULATION circulation is about to wander every where. but linear in general. TRANSLATING EXPERIMENTS 09
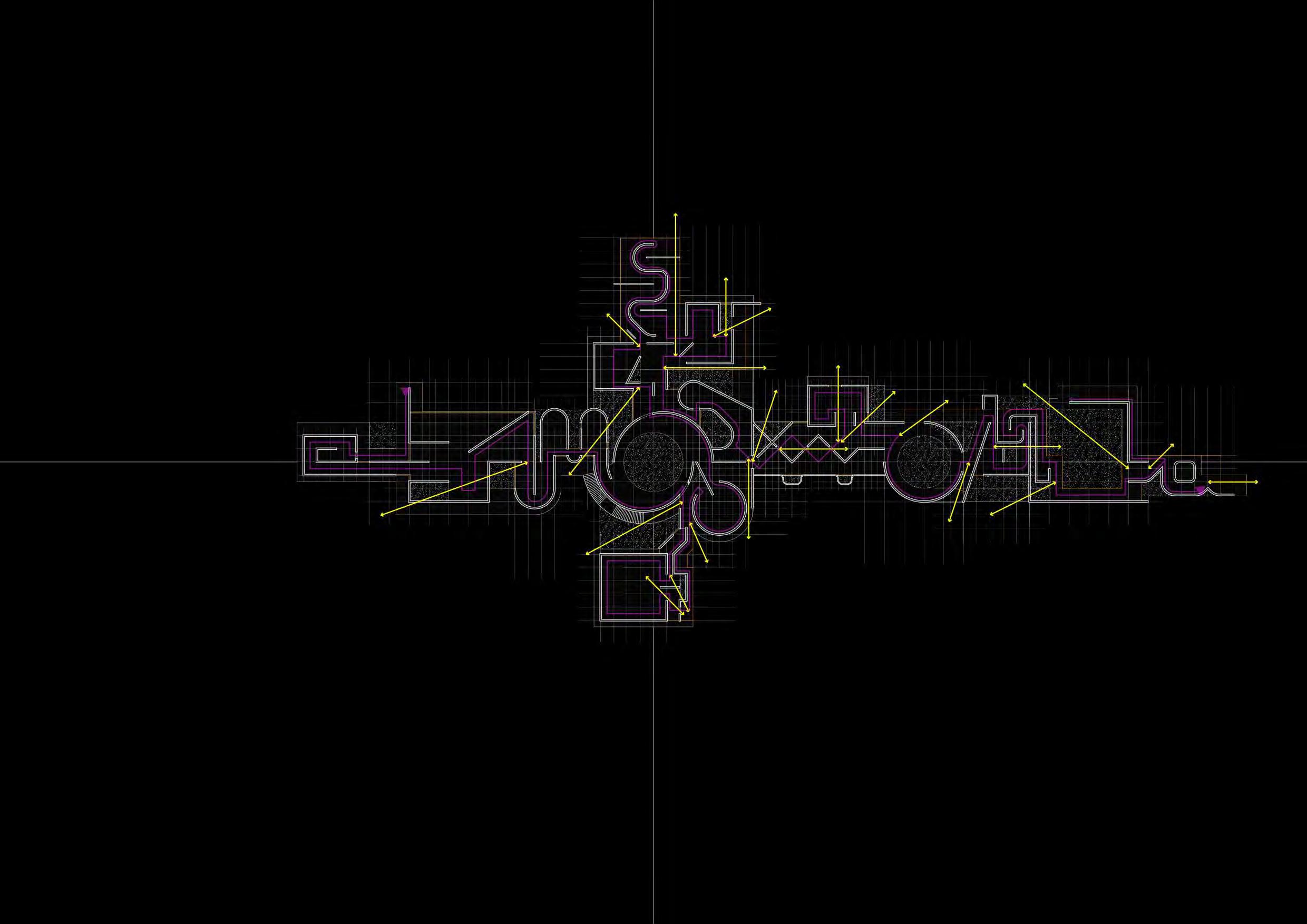
ITERATION 01 LAYERS During the promenade, see views vary all the time. TRANSLATING EXPERIMENTS 09
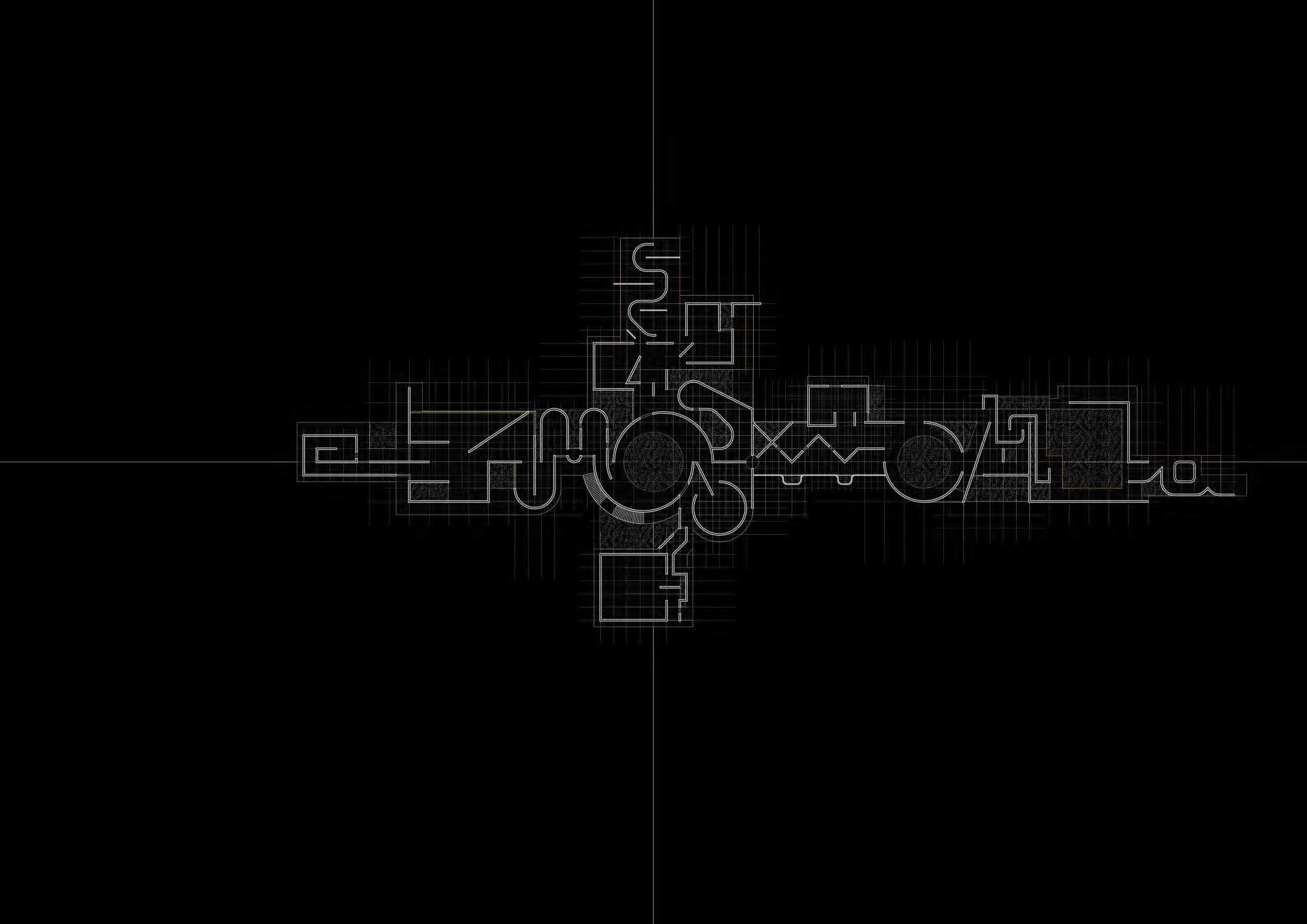
ITERATION 01 PLAN TRANSLATING EXPERIMENTS 09
ITERATION 01
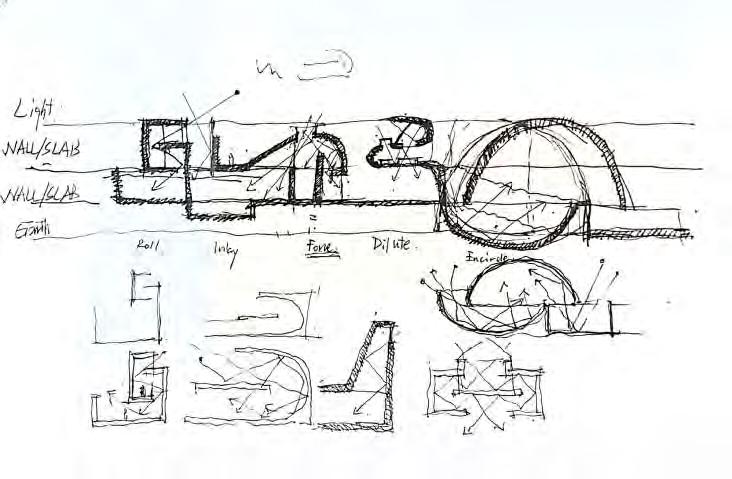

SECTION CUT
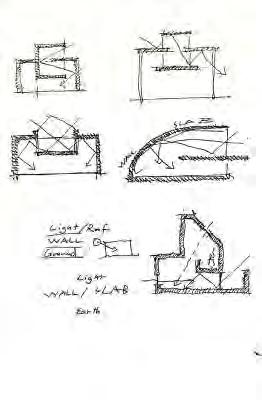
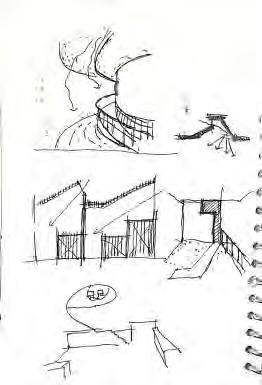
A lot of layers and viods are in the section. Little moments are everywhere.
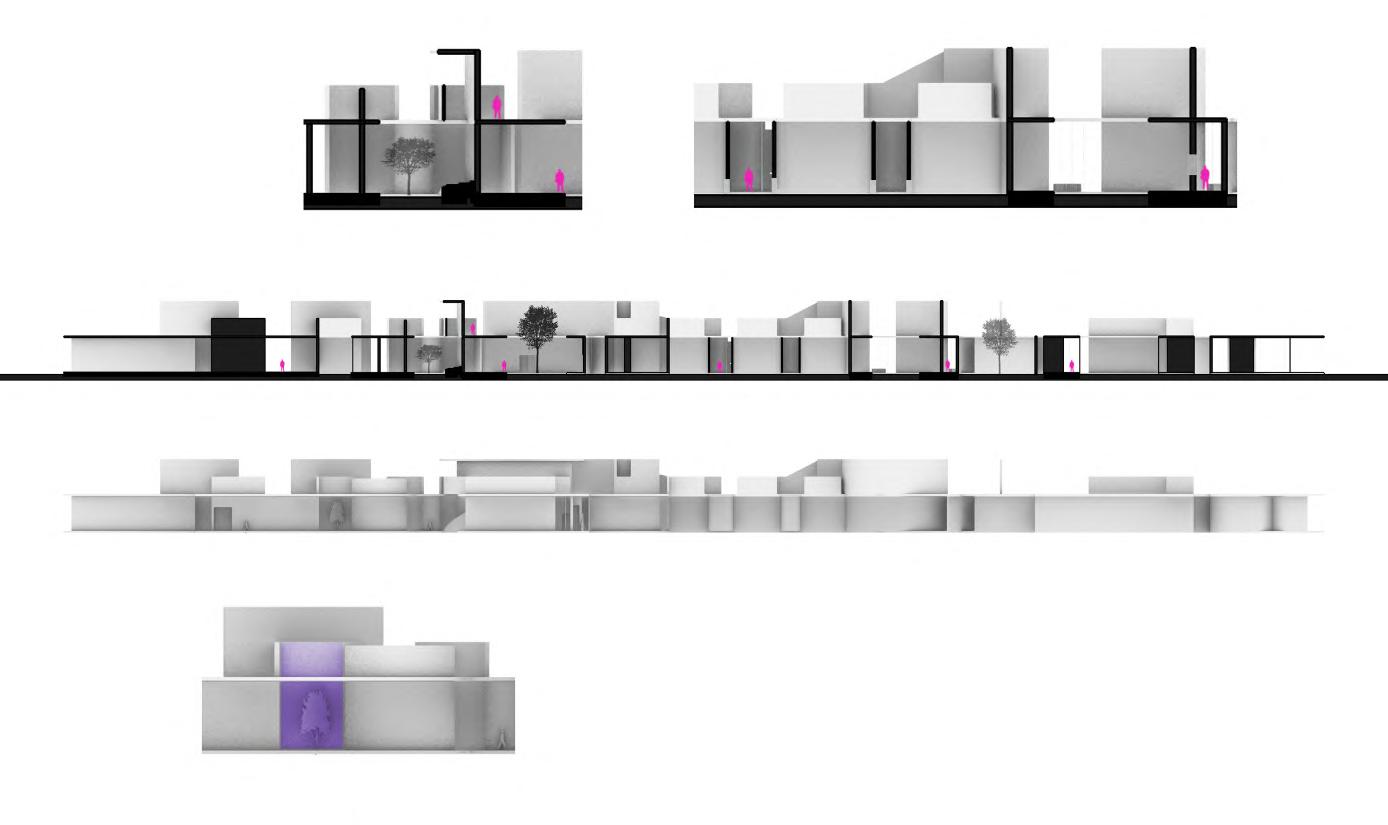
65
TRANSLATING EXPERIMENTS 09
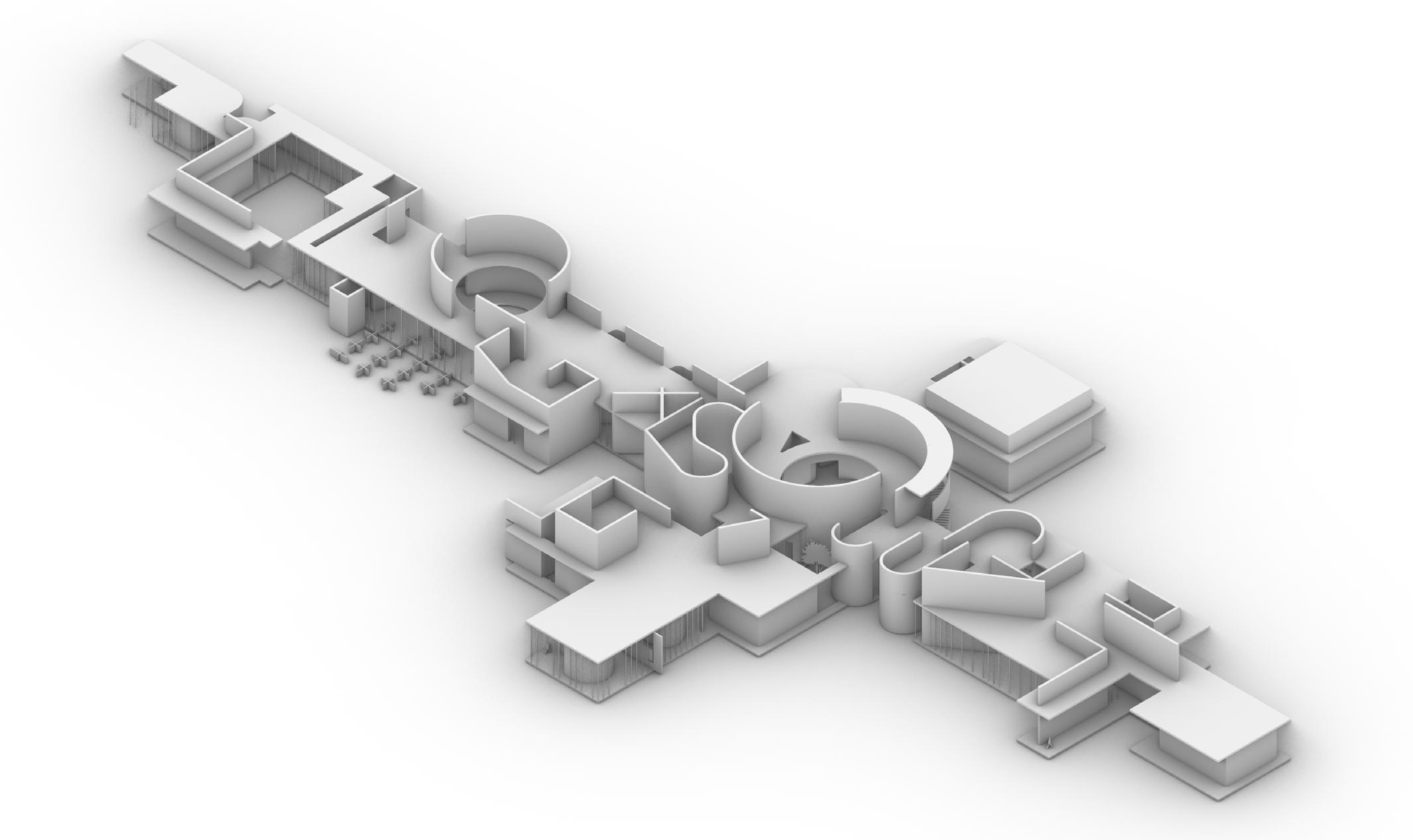
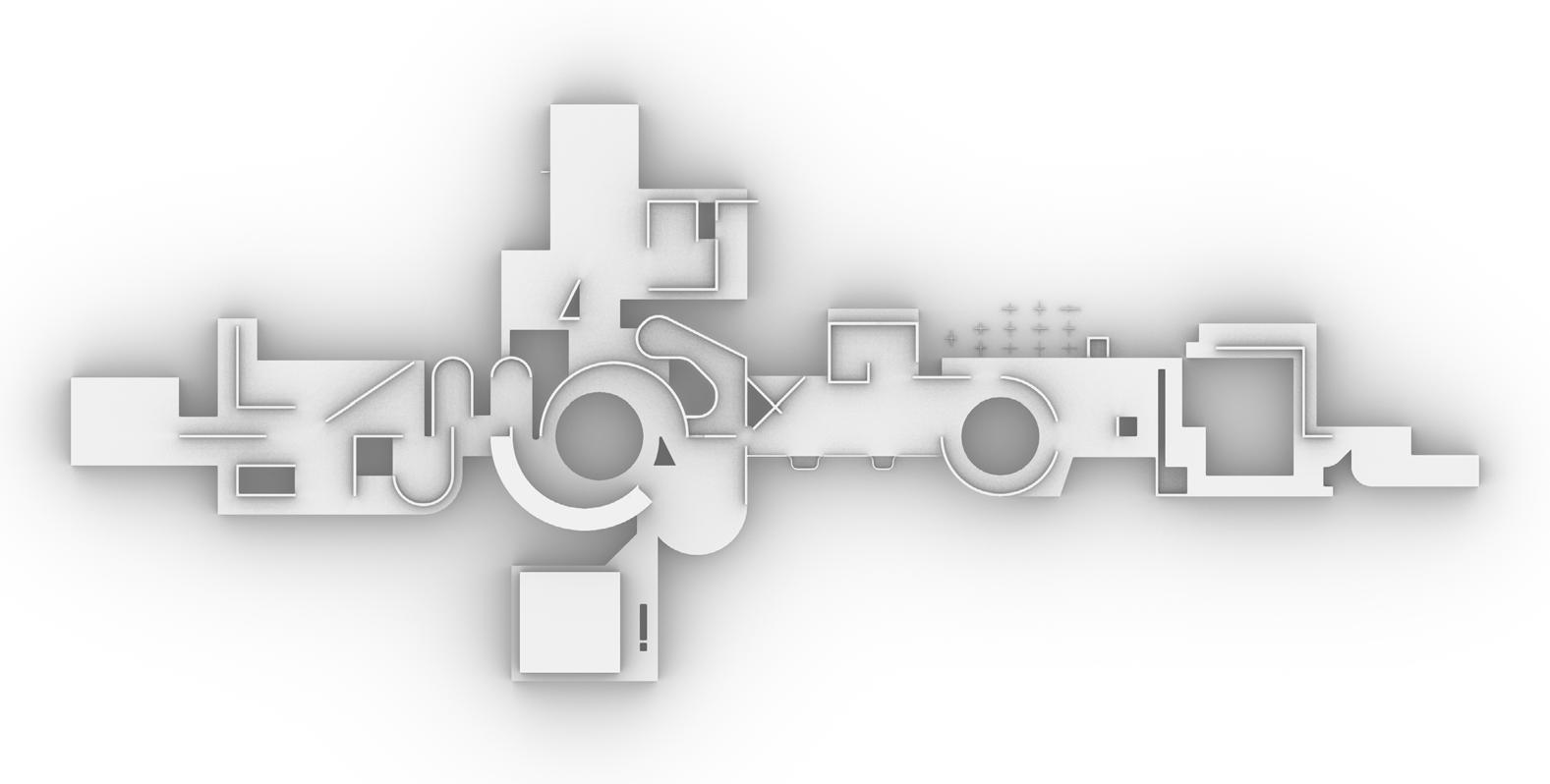
66 ITERATION 01 AXOS & ROOF PLAN TRANSLATING EXPERIMENTS 09


67 ITERATION 01 RENDERS TRANSLATING EXPERIMENTS 09
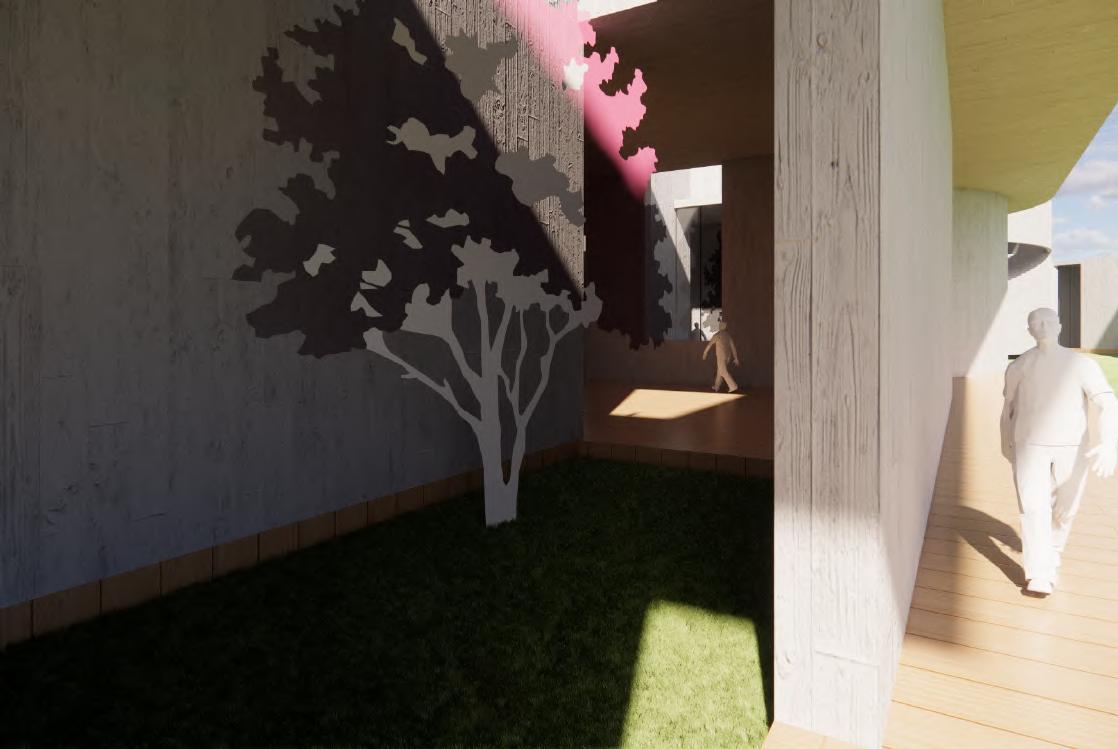
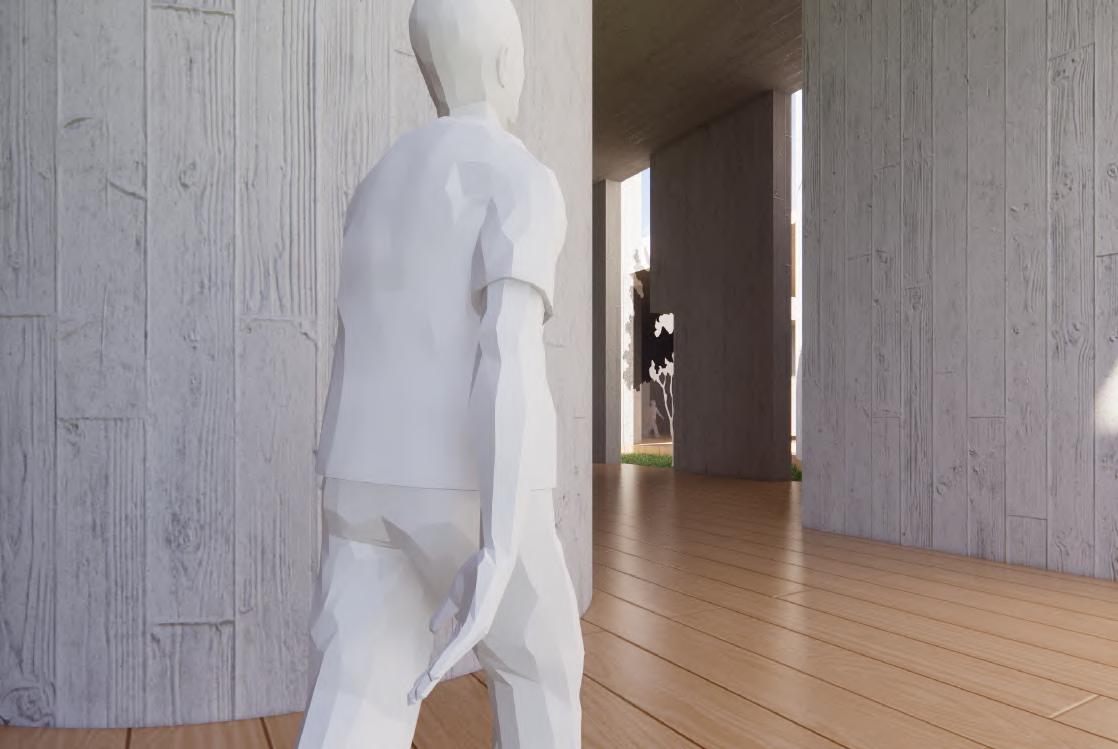
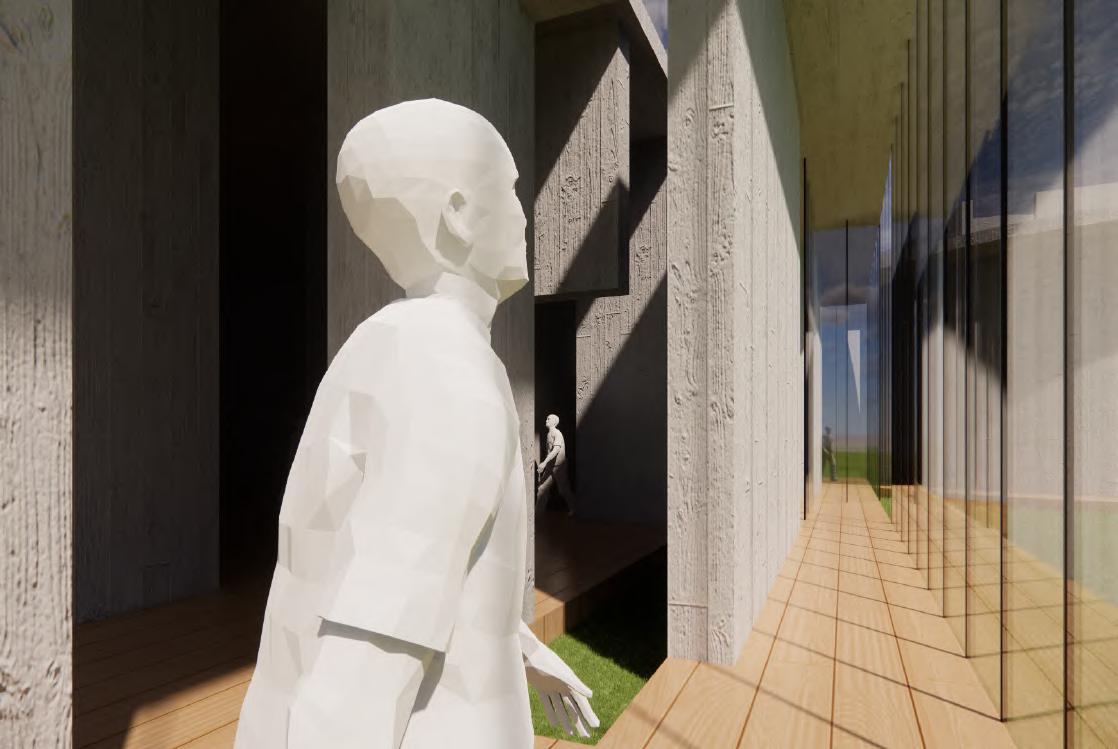
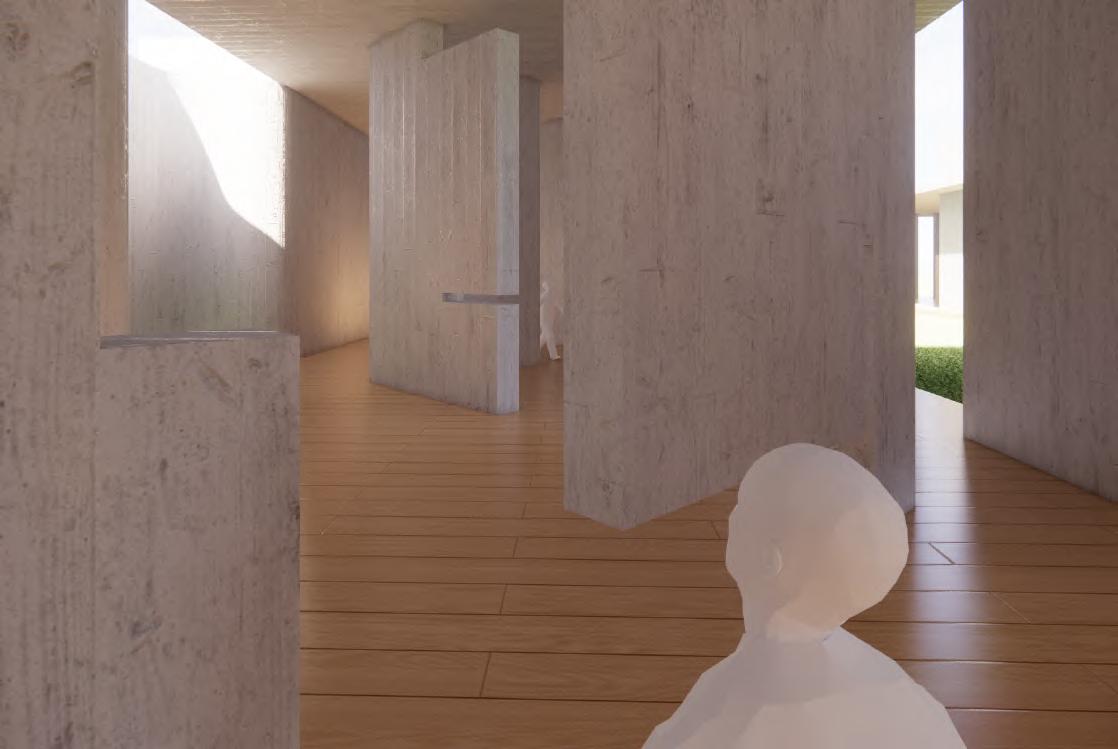
68
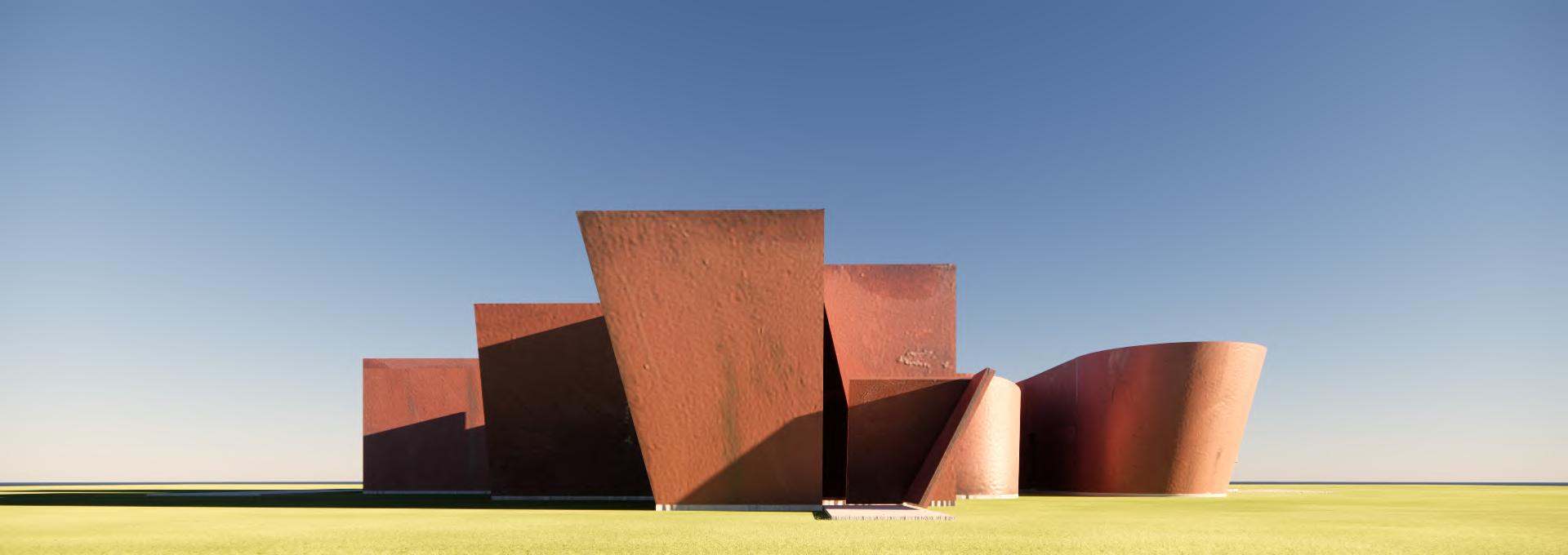
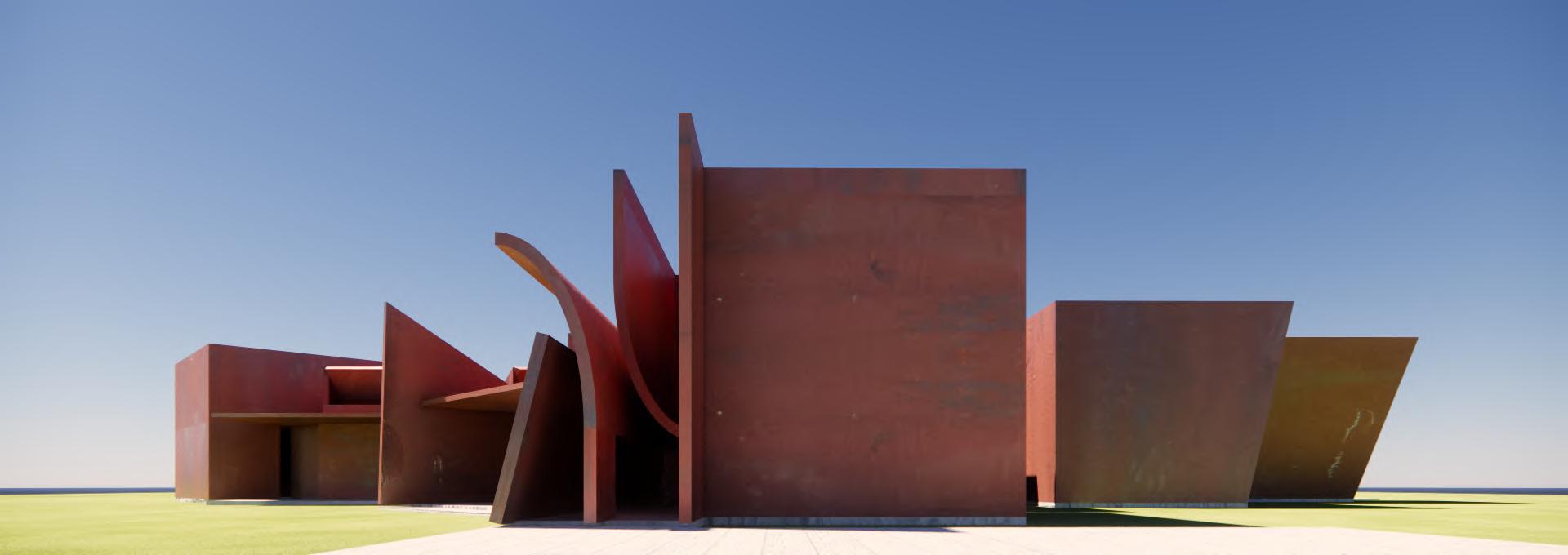
ITERATION 01 MATERIAL TEST TRANSLATING EXPERIMENTS 09
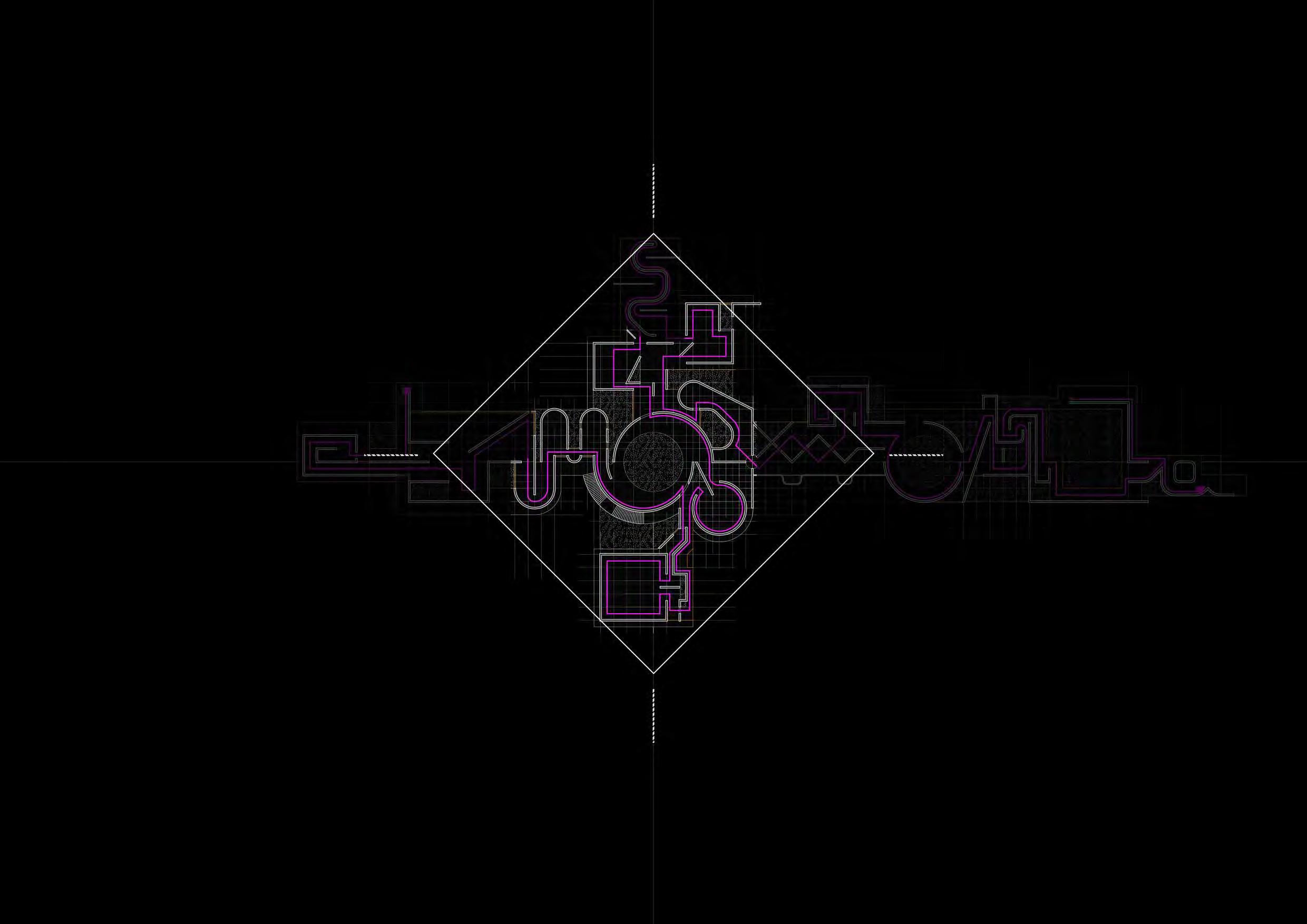
ITERATION 01 PLAN REDUCTION Reduction is always necessary to a design TRANSLATING EXPERIMENTS 10
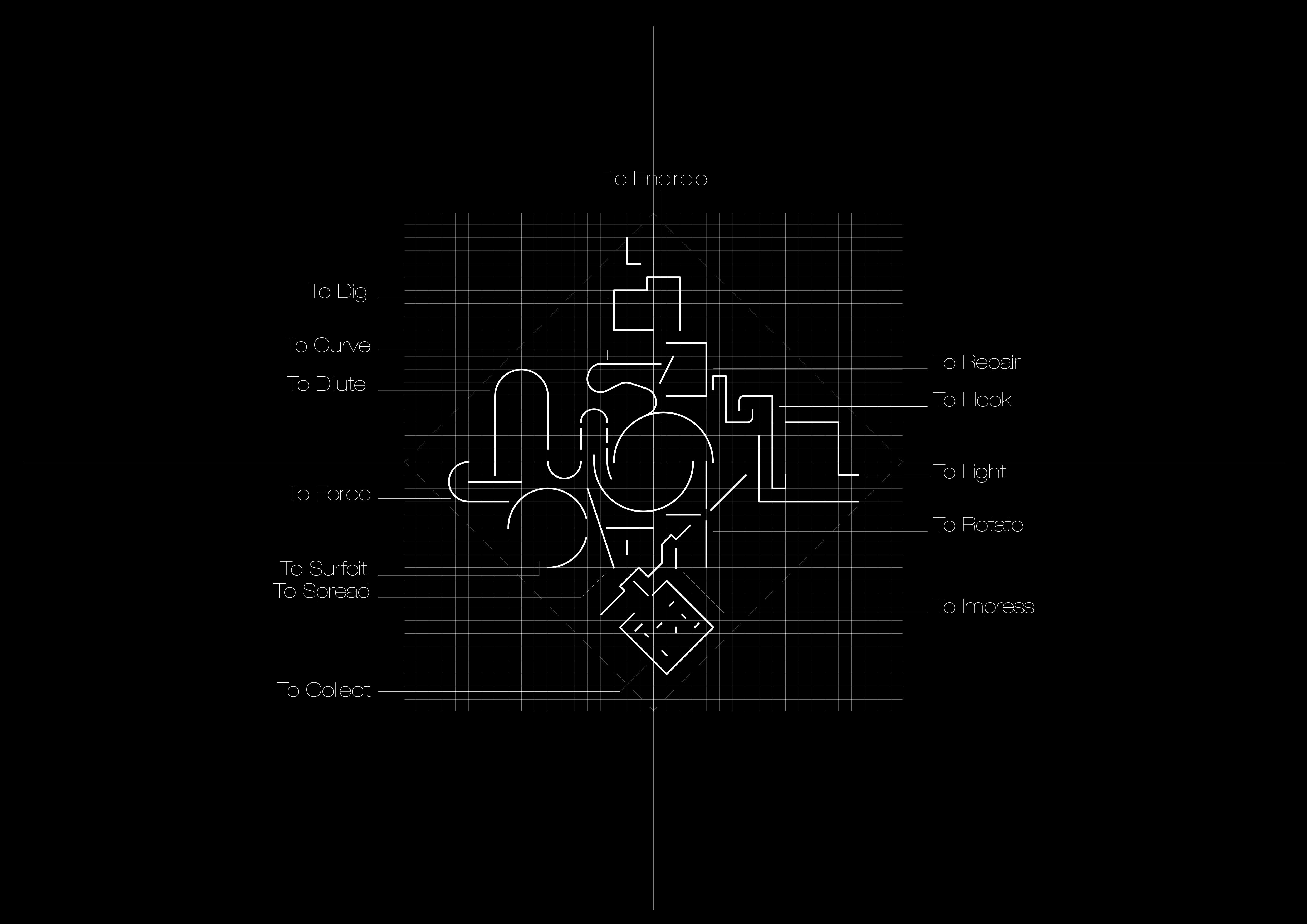
ITERATION 01 ACTIONS COMPOSITE THE PLAN merging different actions is based on the original sketches. Following own perceptions. TRANSLATING EXPERIMENTS 10
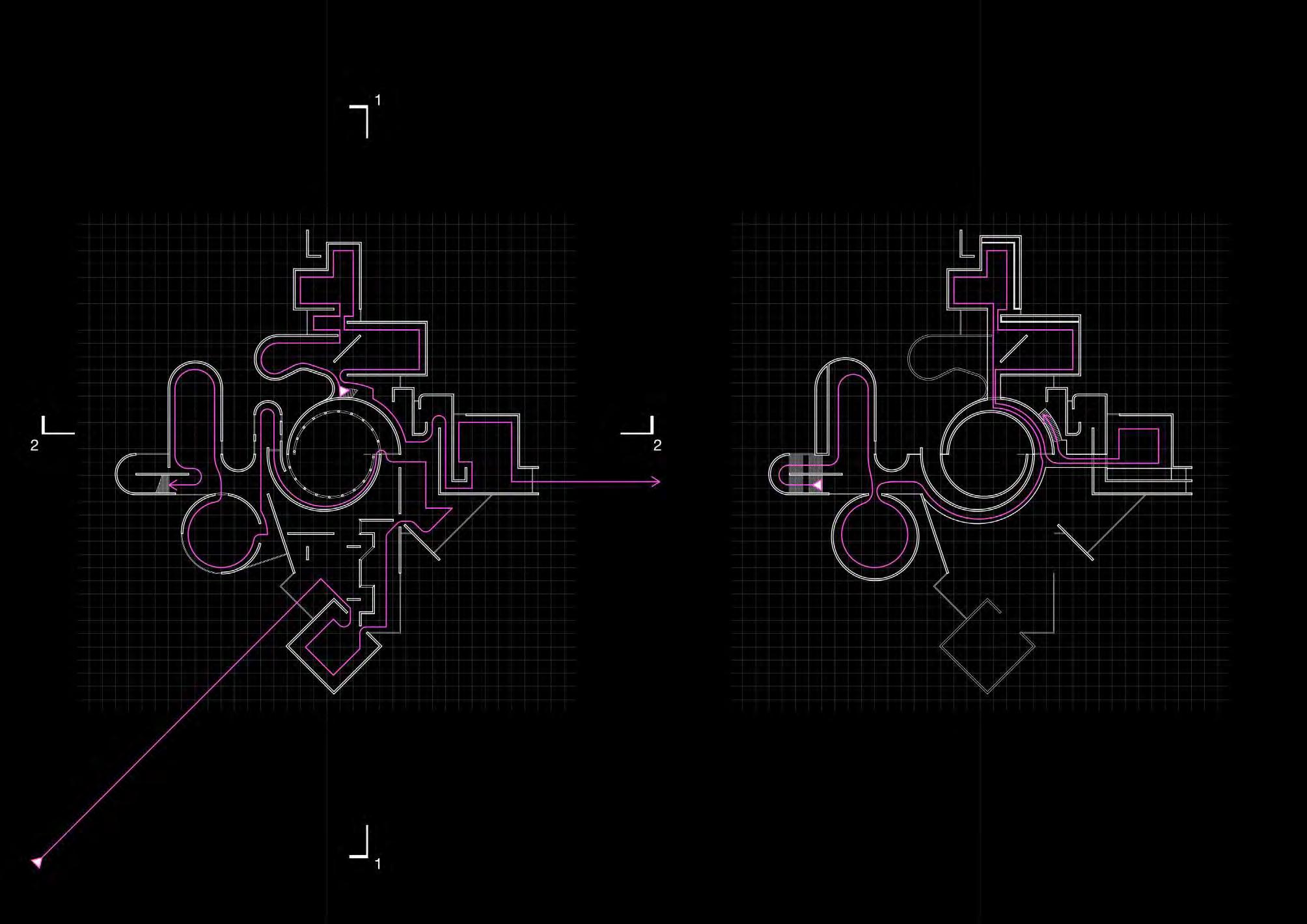
72 ITERATION 01 CIRCULATION Defining a linear circulation and trying to cover every corner. TRANSLATING EXPERIMENTS 10
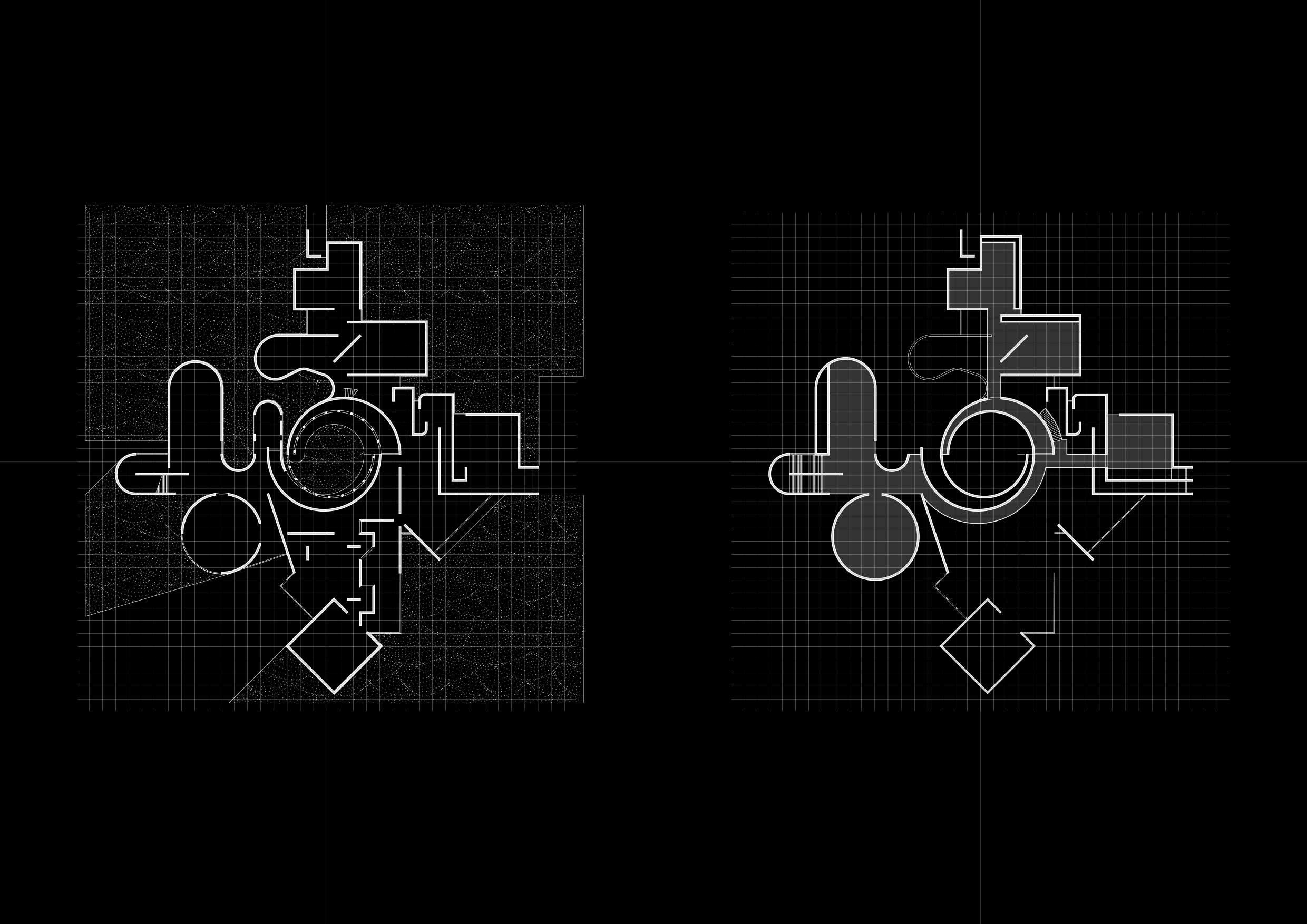
ITERATION 01 INSIDE / OUTSIDE defining the interior area and exterior area. TRANSLATING EXPERIMENTS 10
LOOKING BACK TO SERRA
SECTION GENERATION
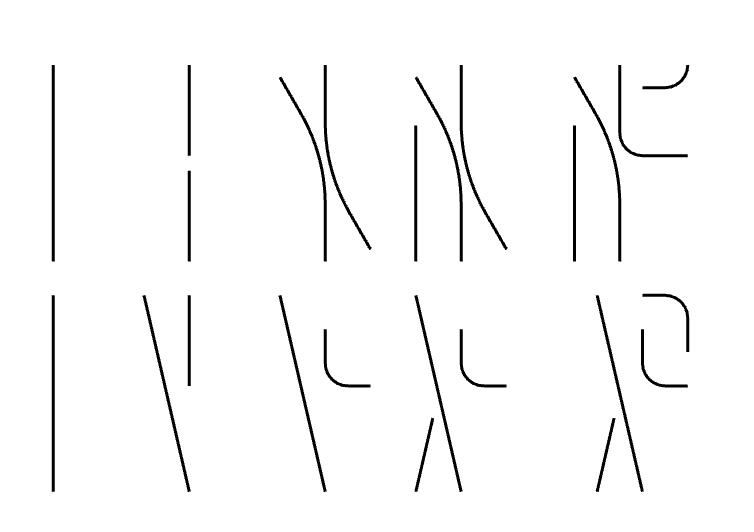
Section is crucial to the experience inside when walking in the museum.
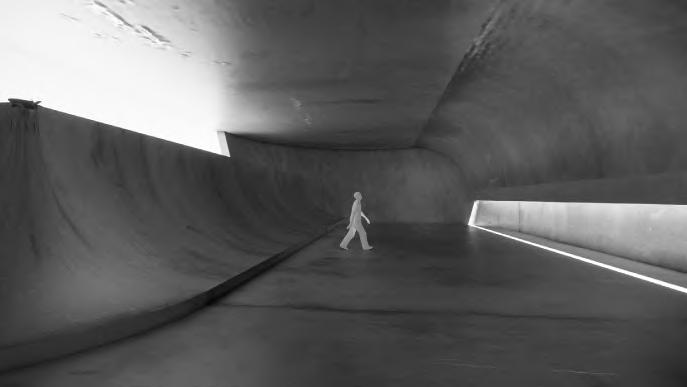
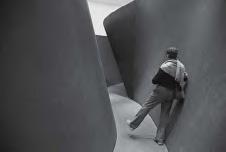
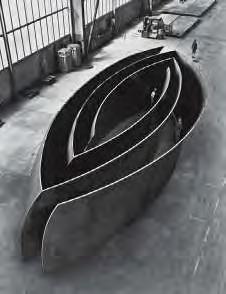
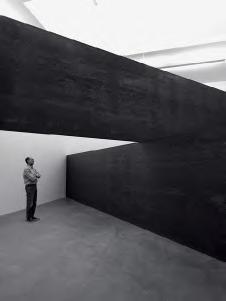
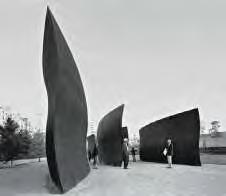
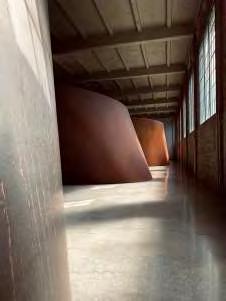
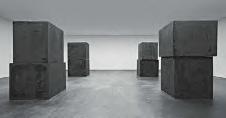
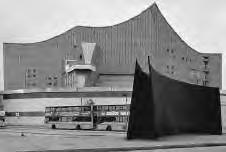
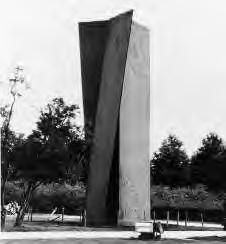
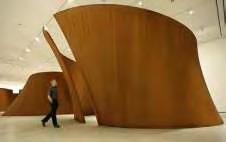
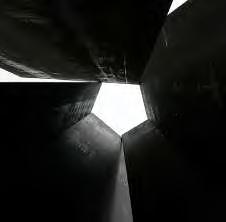
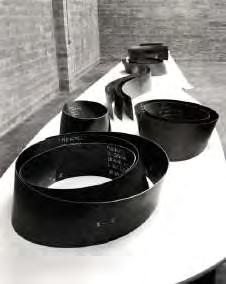
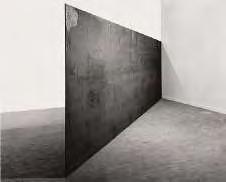
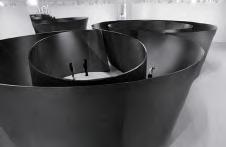
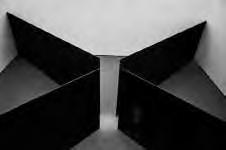
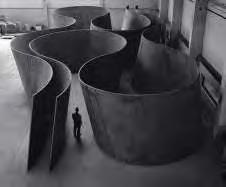
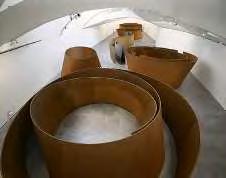
74
TRANSLATING EXPERIMENTS 10
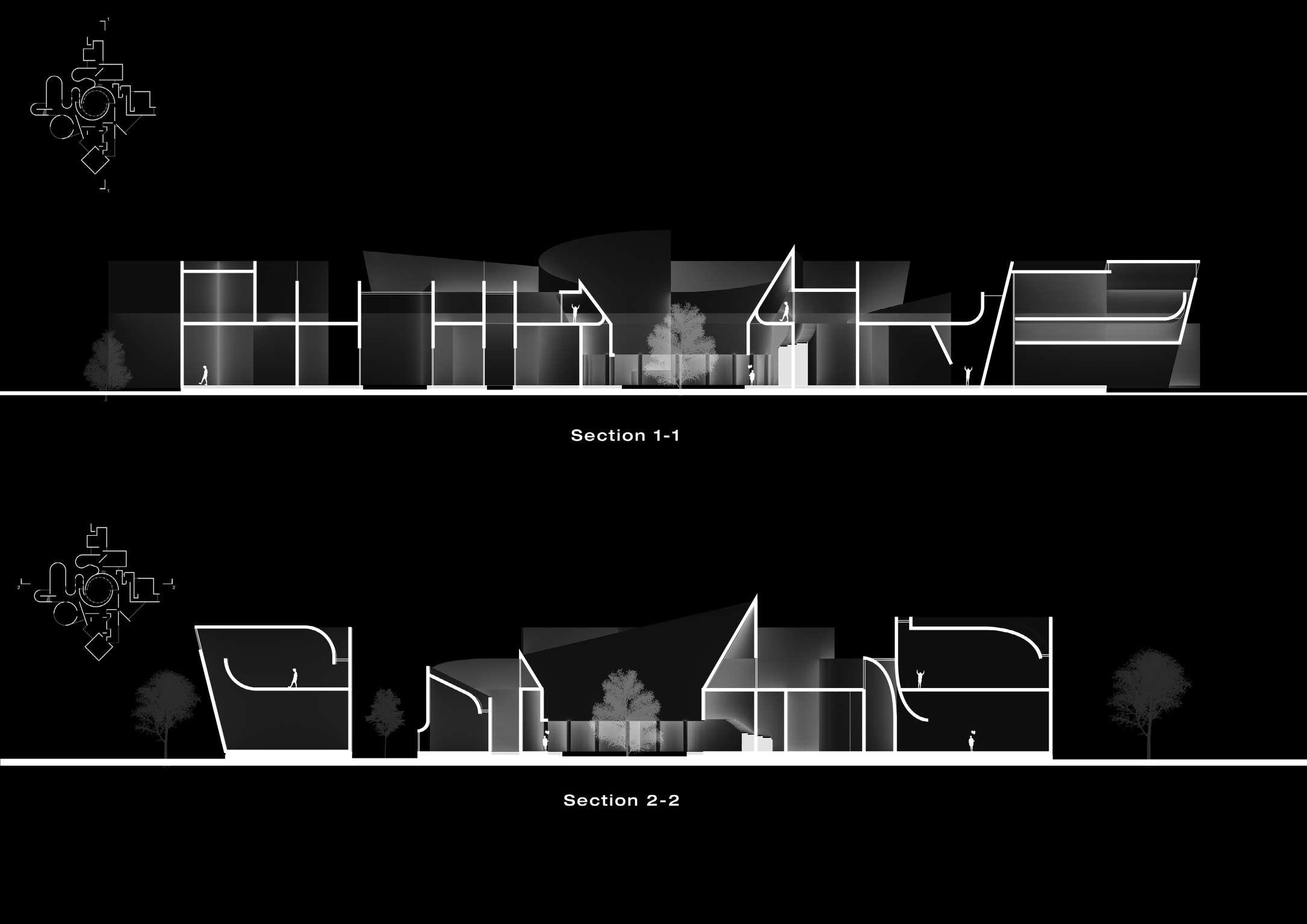
75 TRANSLATING EXPERIMENTS 10
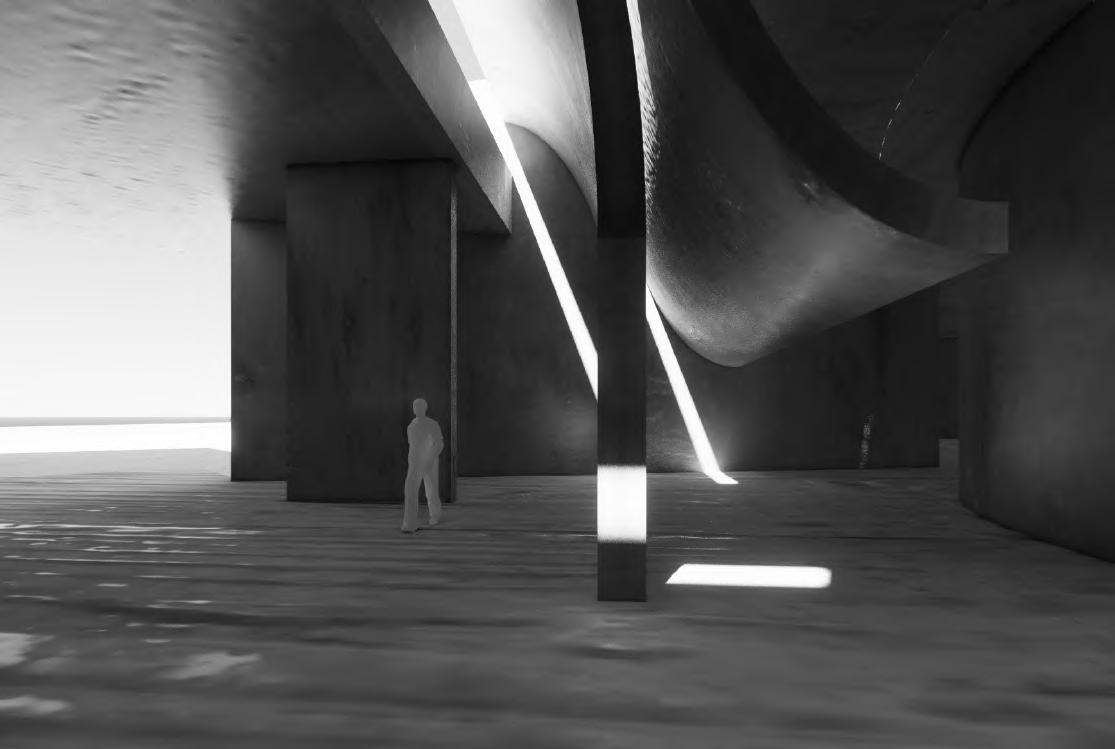
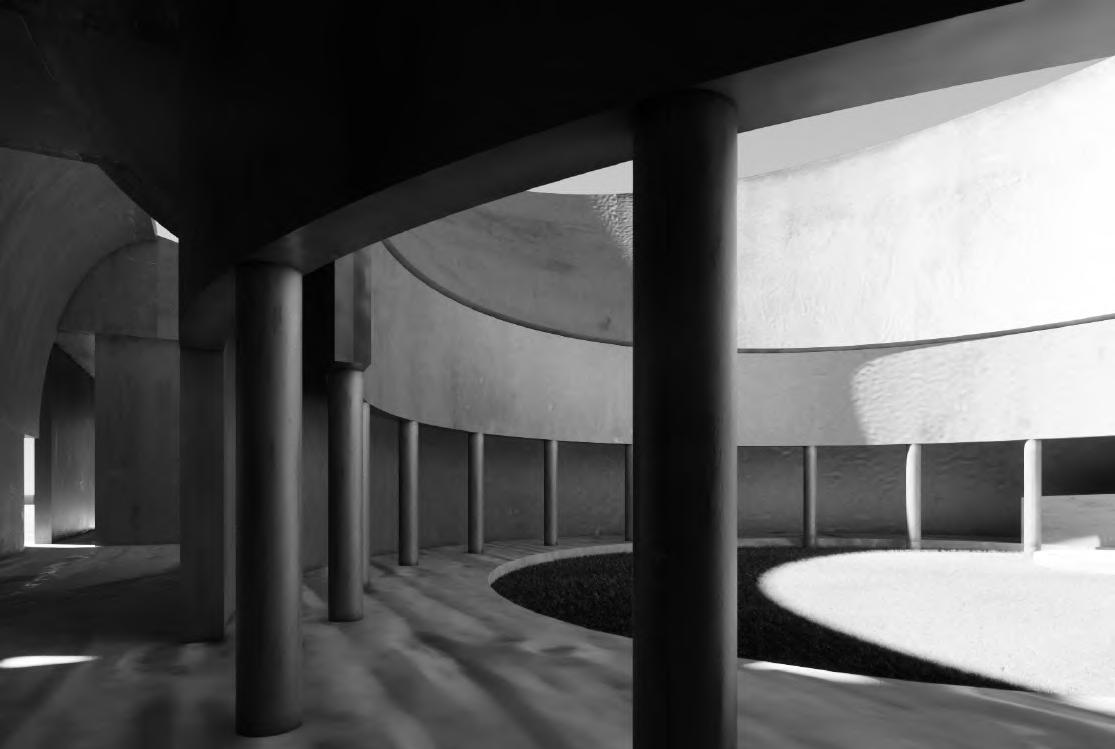
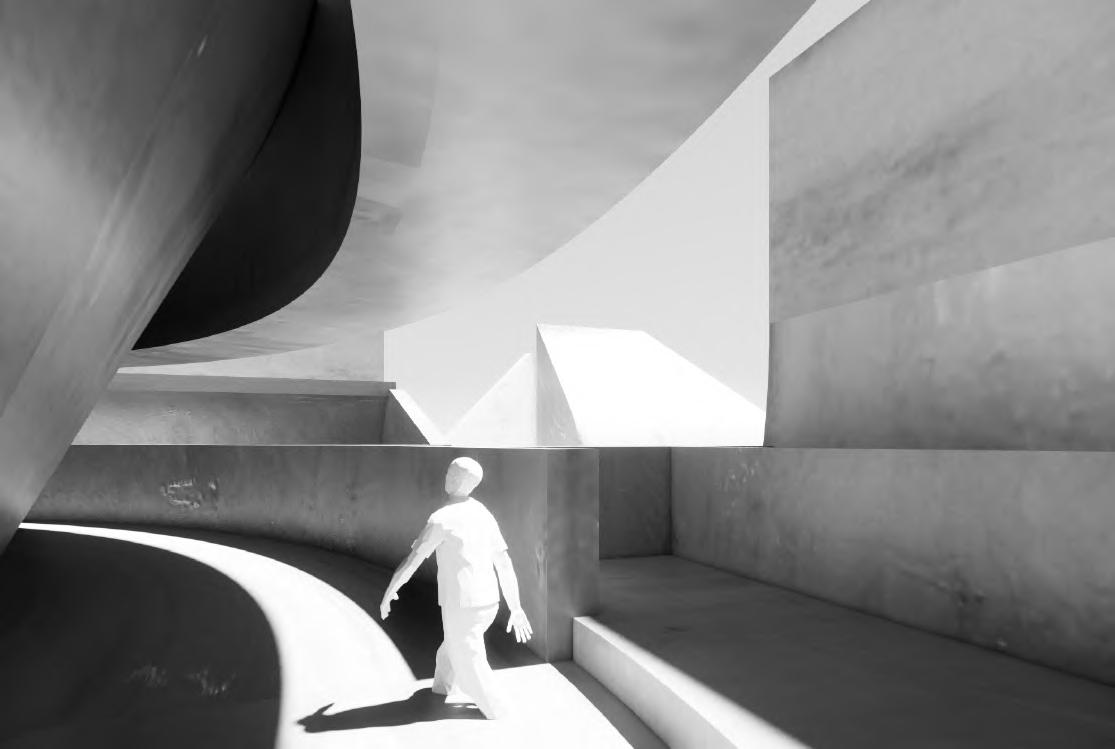
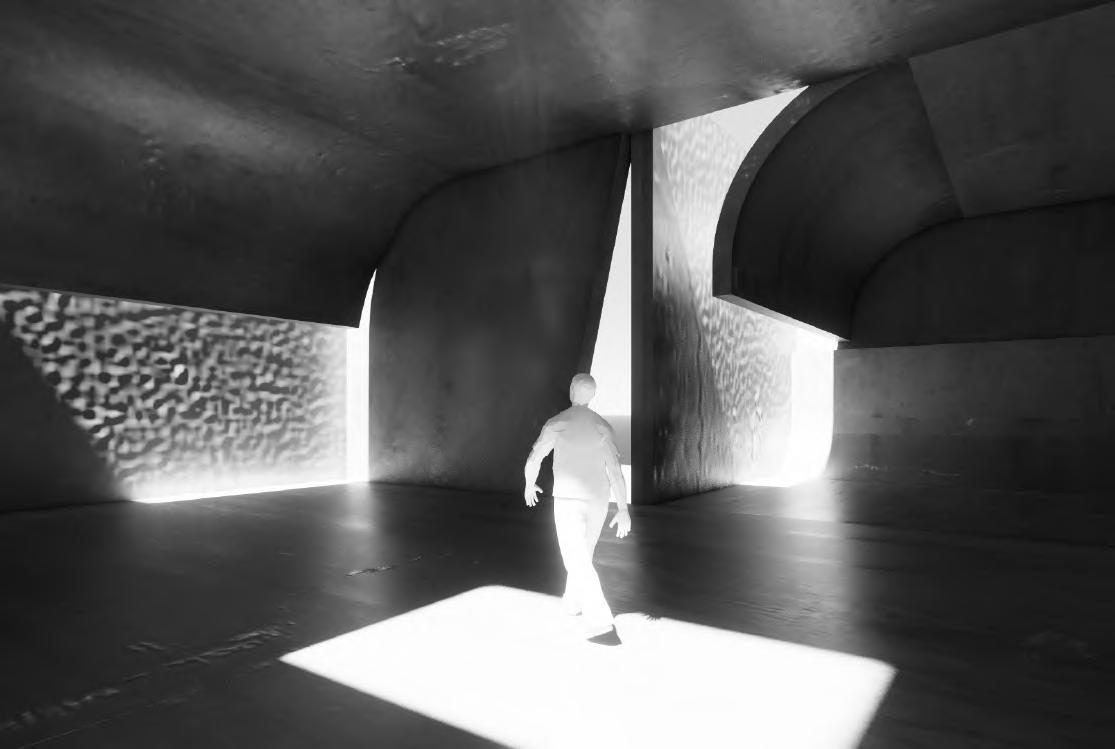
76 Courtyard GalleryPassage Free open space
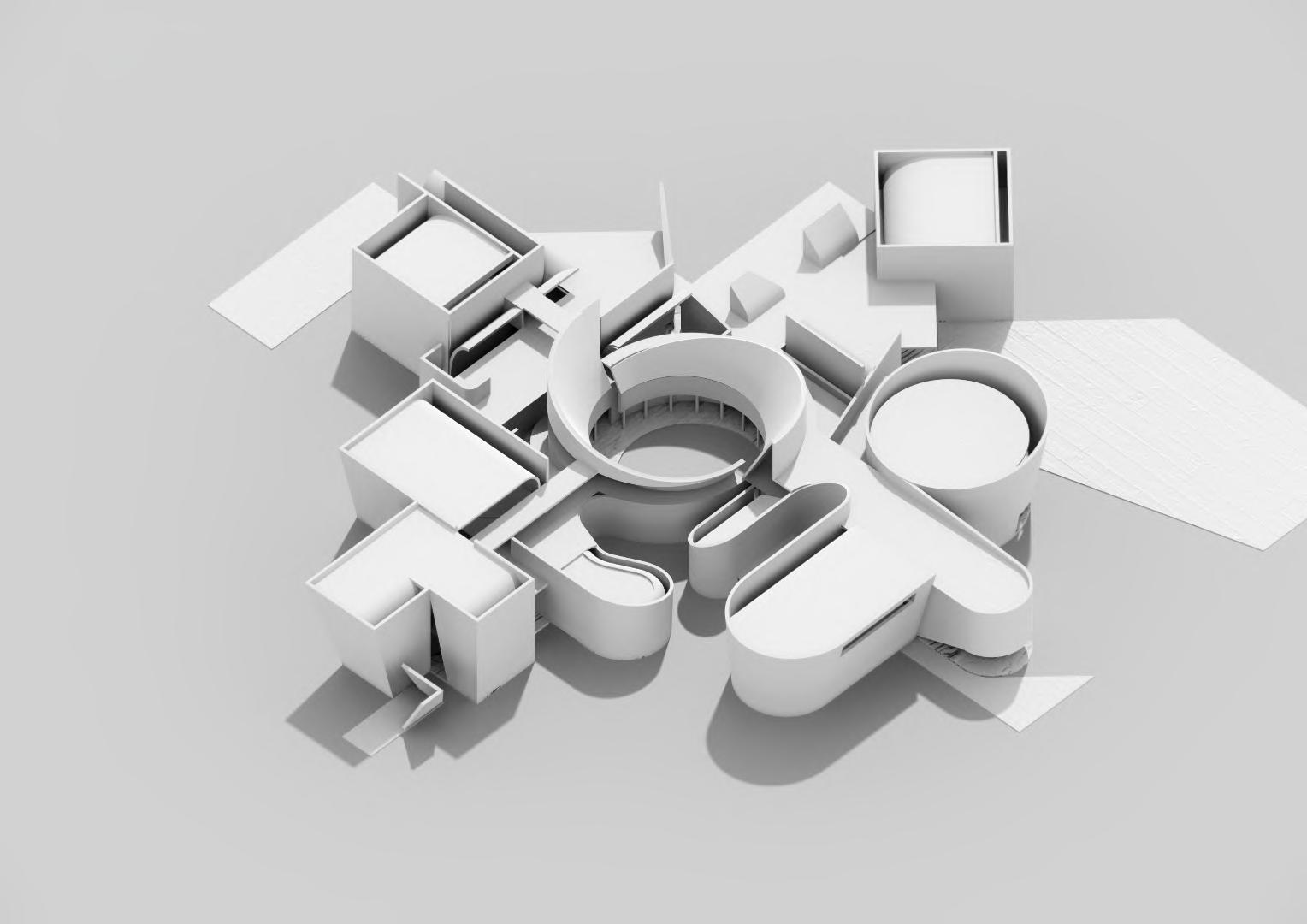
TRANSLATING EXPERIMENTS 10
TO ENCIRCLE
Surround someone or someth Spiral curves - a circle - shift - openings - simplify
VERBS TO PLAN
VERB LIST

Those words don’t give definition to a work; they give definition to a process. They’re not conceptual in the same way. They lead to actions, not concepts or statements, and those actions bring in the properties of materials. In Conceptual art there’s often no object, no construction, no need to make anything at all.
TO LIGHT
provide with light or lighting; illuminate; Light box - input&output - openings - filter
78
MID-TERM REVIEW

TRANSLATING EXPERIMENTS TRANSLATION OF ACTIONS
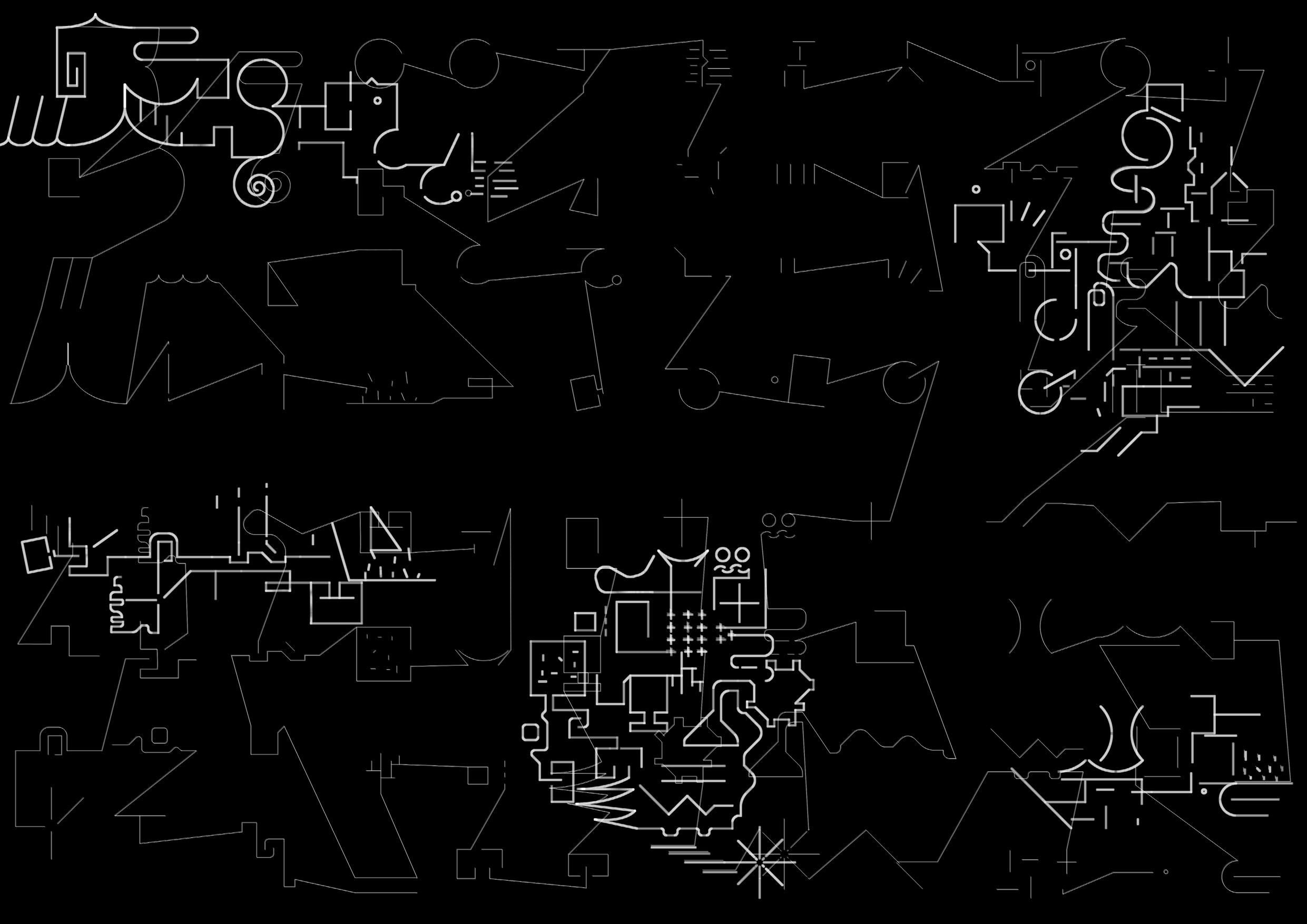
TRANSLATING EXPERIMENTS COMBINATION OF ACTIONS

Circulations; Two main axis; Linear; Inside&Outside; TRANSLATING EXPERIMENTS COLLISIONS OF ACTIONS
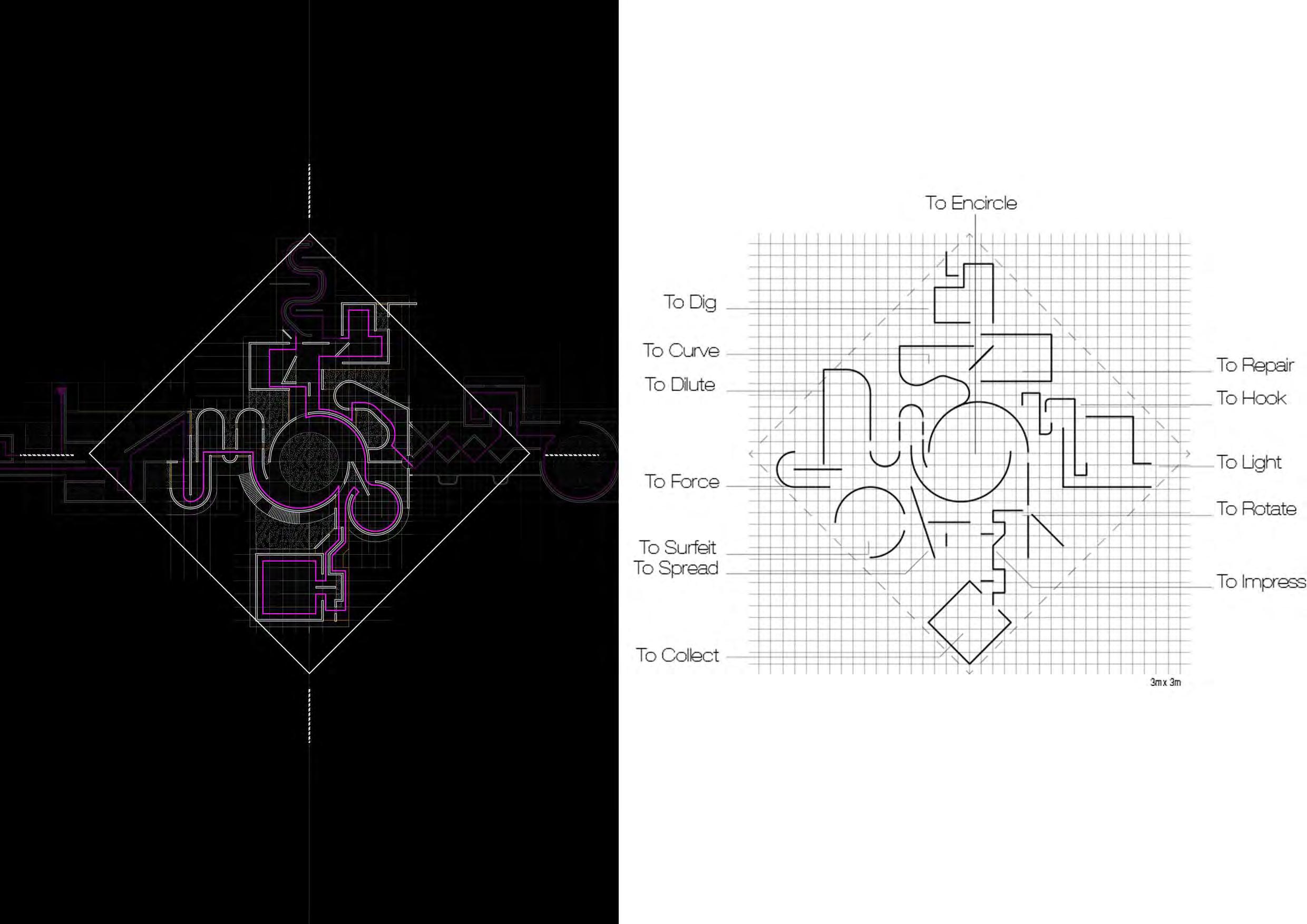
grid system; reduce repeated sequences; more central; potential to spread SIMPIFY OPTIMIZATION OF ACTIONS
CIRCULATION
FOCUS&OPTIMIZATION
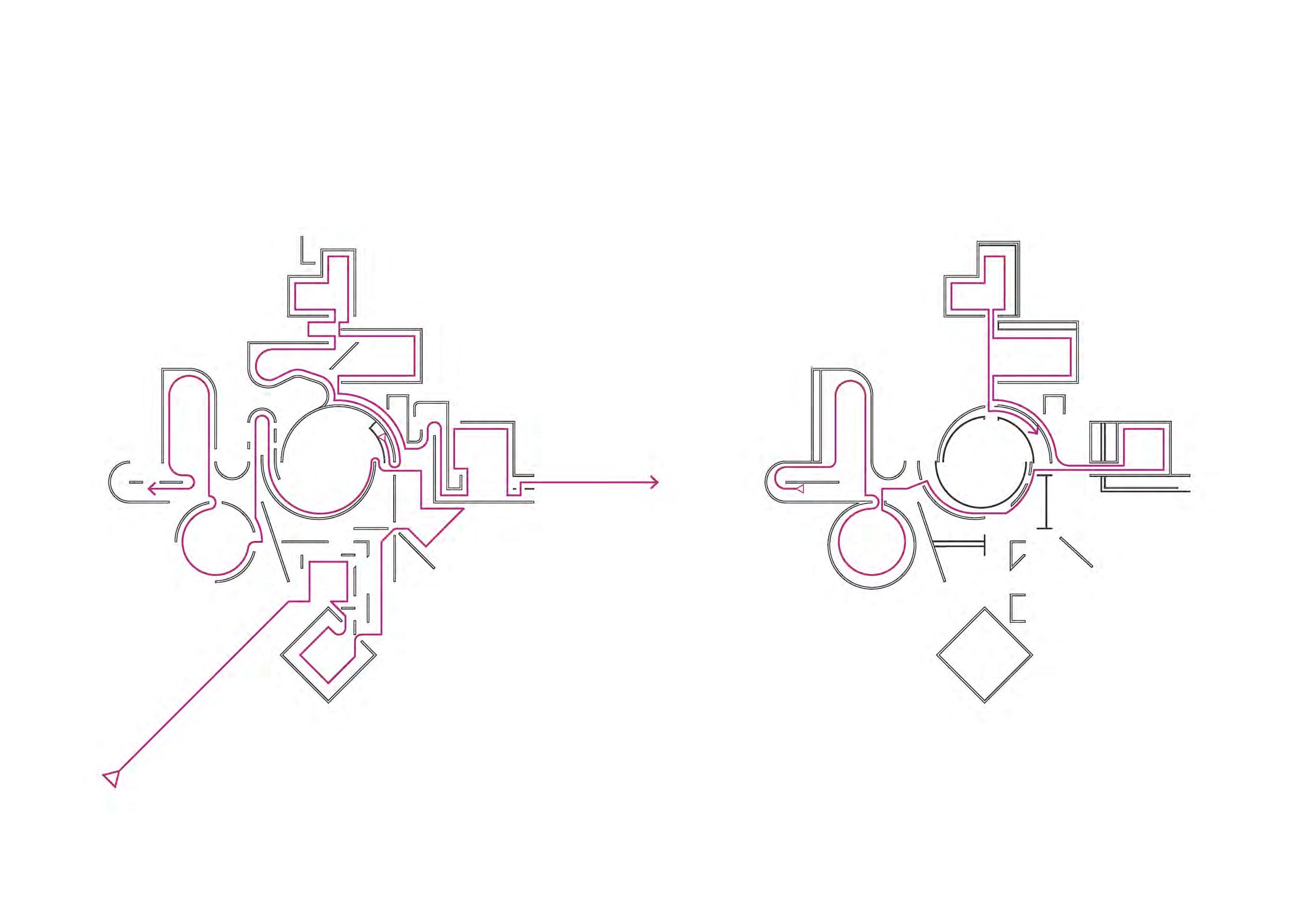
Circulations; Two main axis; Linear; Inside&Outside; Potential to spread/grow
OF ACTIONS
PROTOTYPE
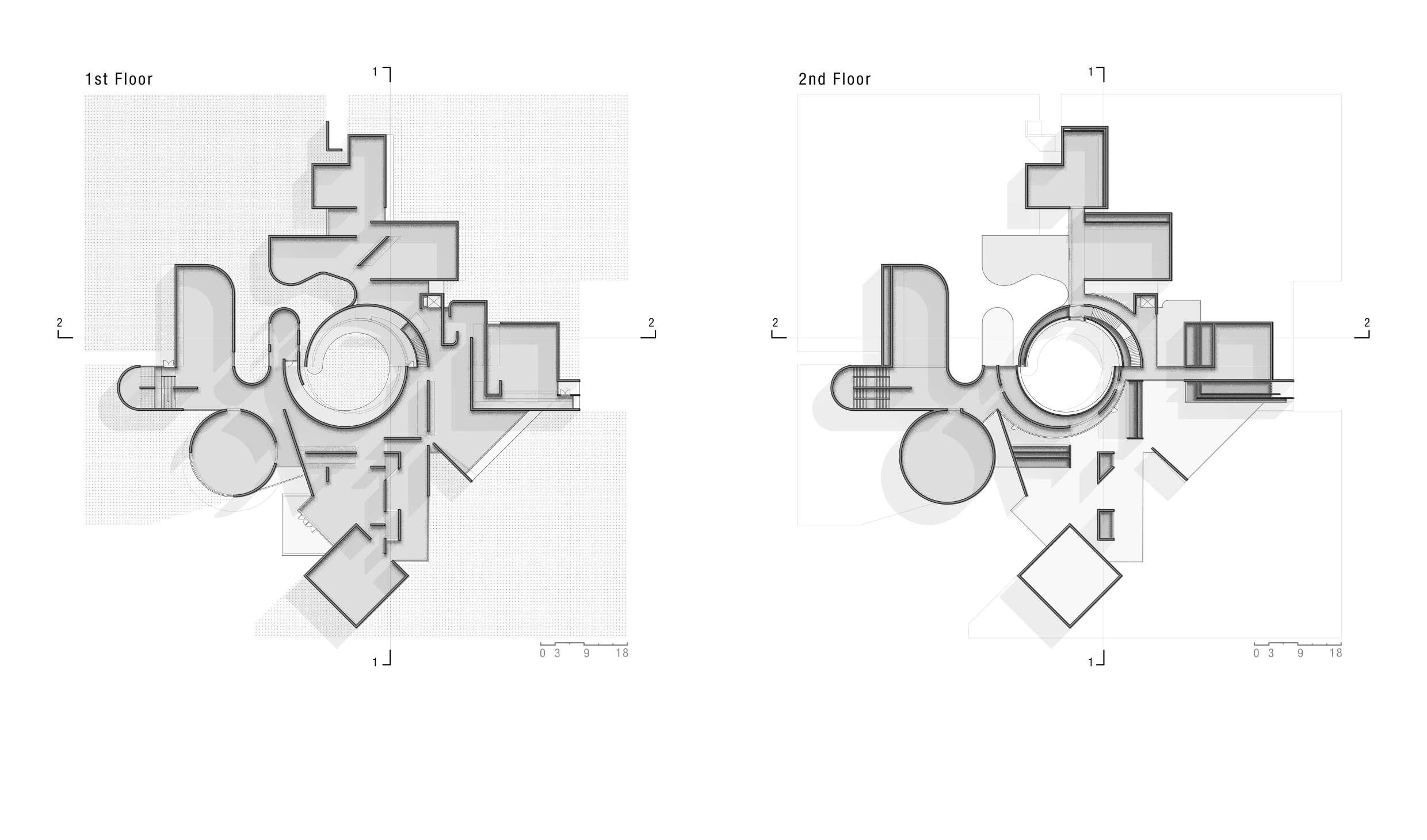
Boundary; Sequence; Circulations; Two main axis; Linear; Inside&Outside; Potential to spread/grow
PLAN

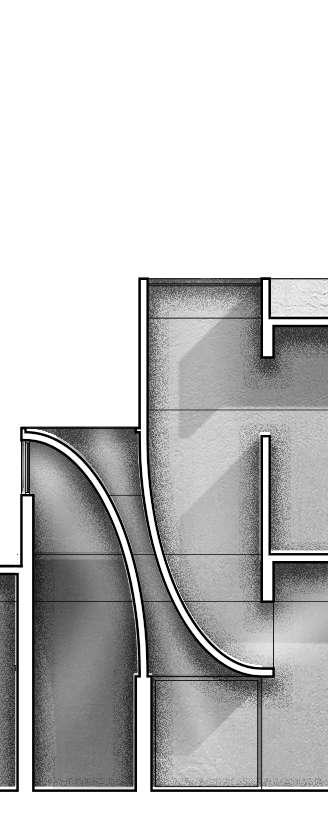

85 Maxmize the collisions of actions in plan; Use skylight; Plates and box SECTION DIAGRAM STRENGTHEN THE SENSE OF COLLISIONS
SECTIONS
PROTOTYPE
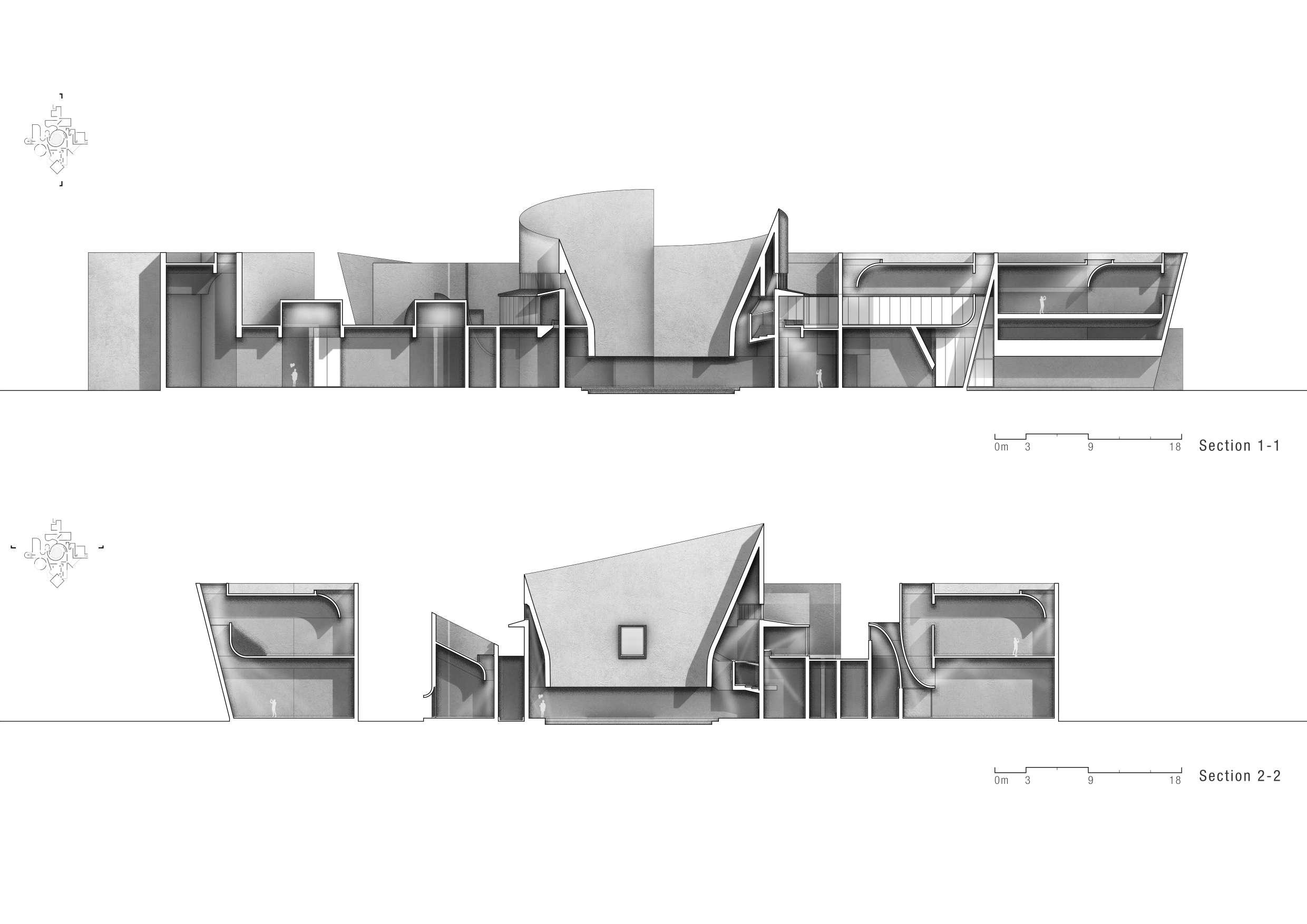
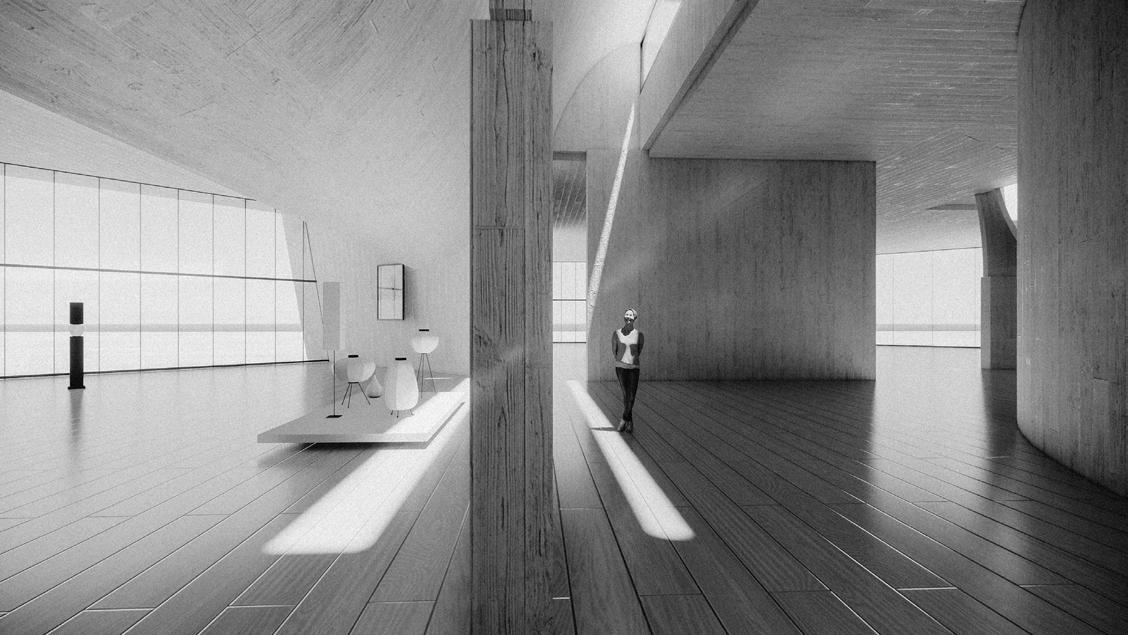
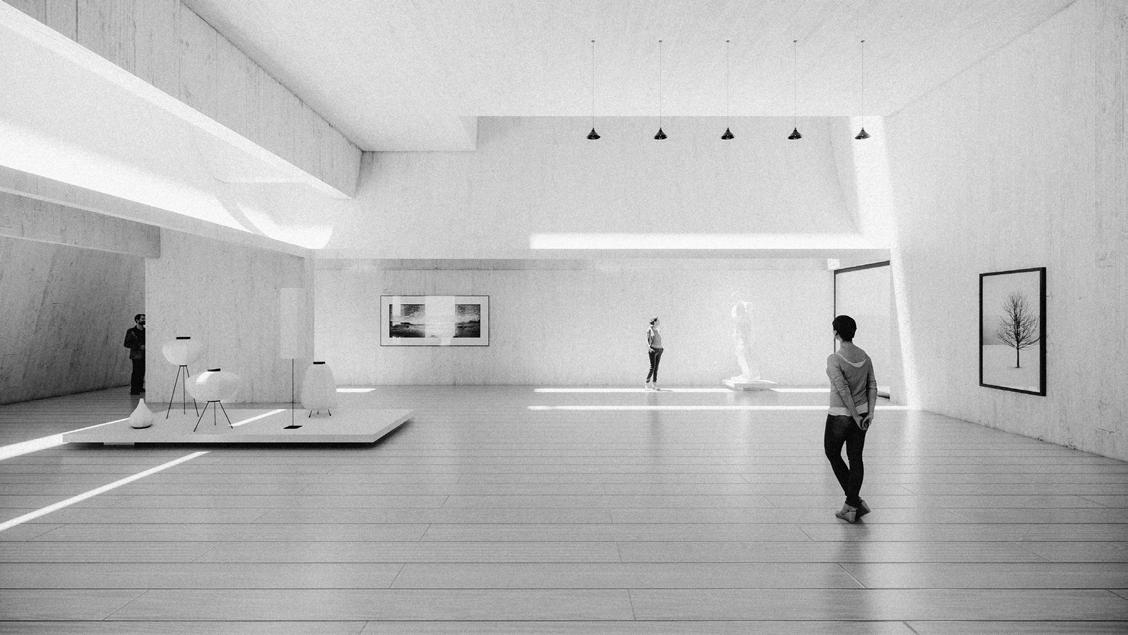
87 ‘OPEN‘ ‘CLOSED‘ GALLERY SPACE
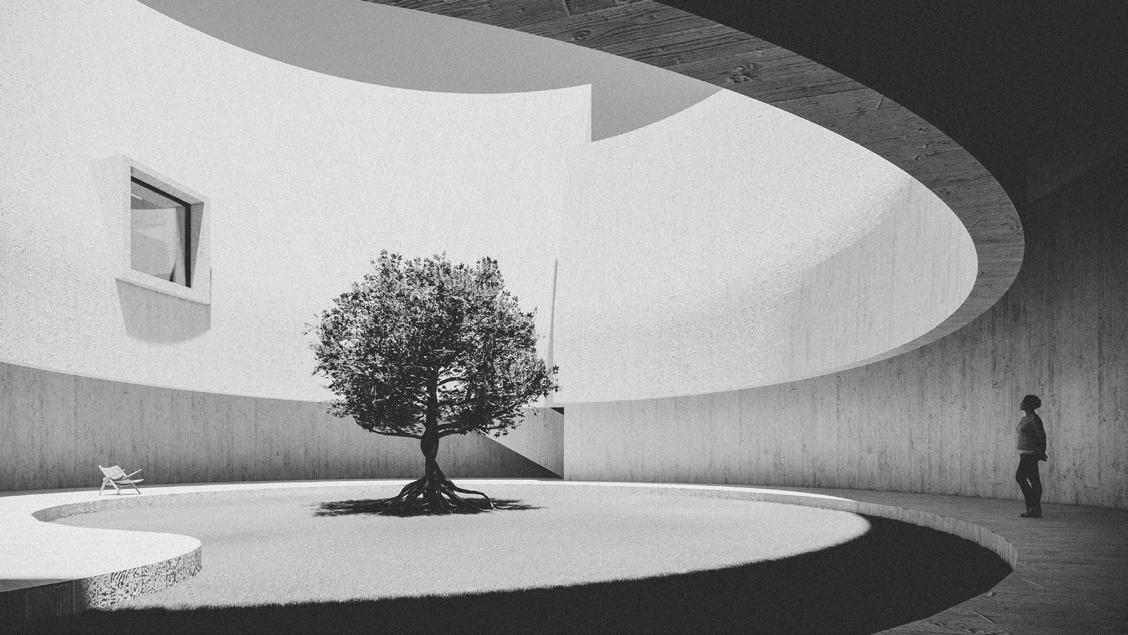
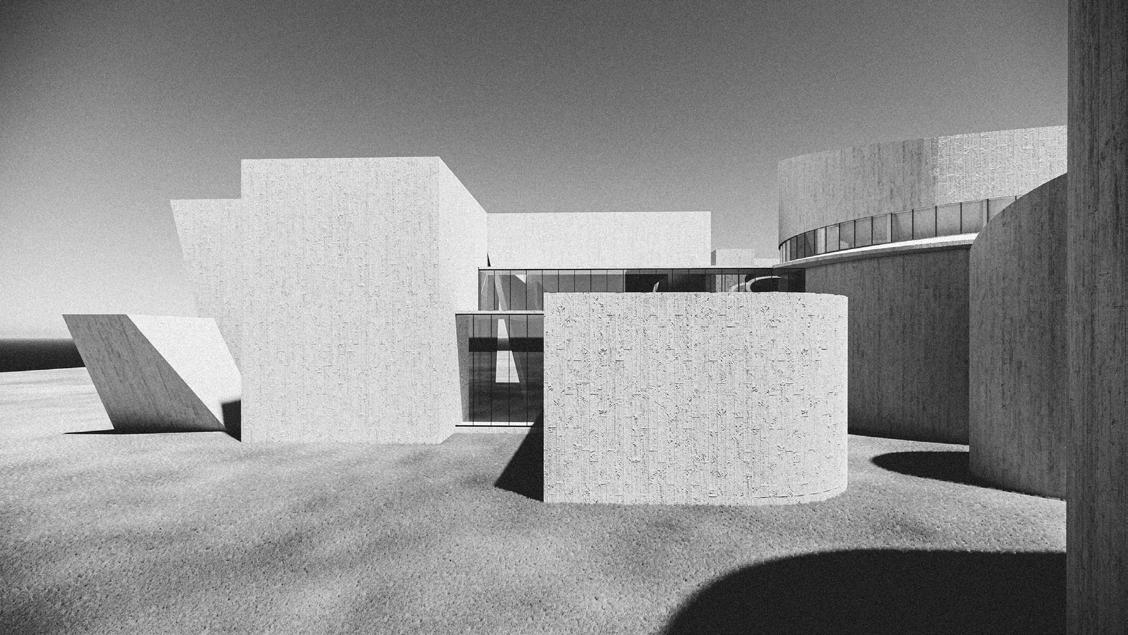
88 ‘INSIDE‘ ‘OUTSIDE‘ PUBLIC SPACE
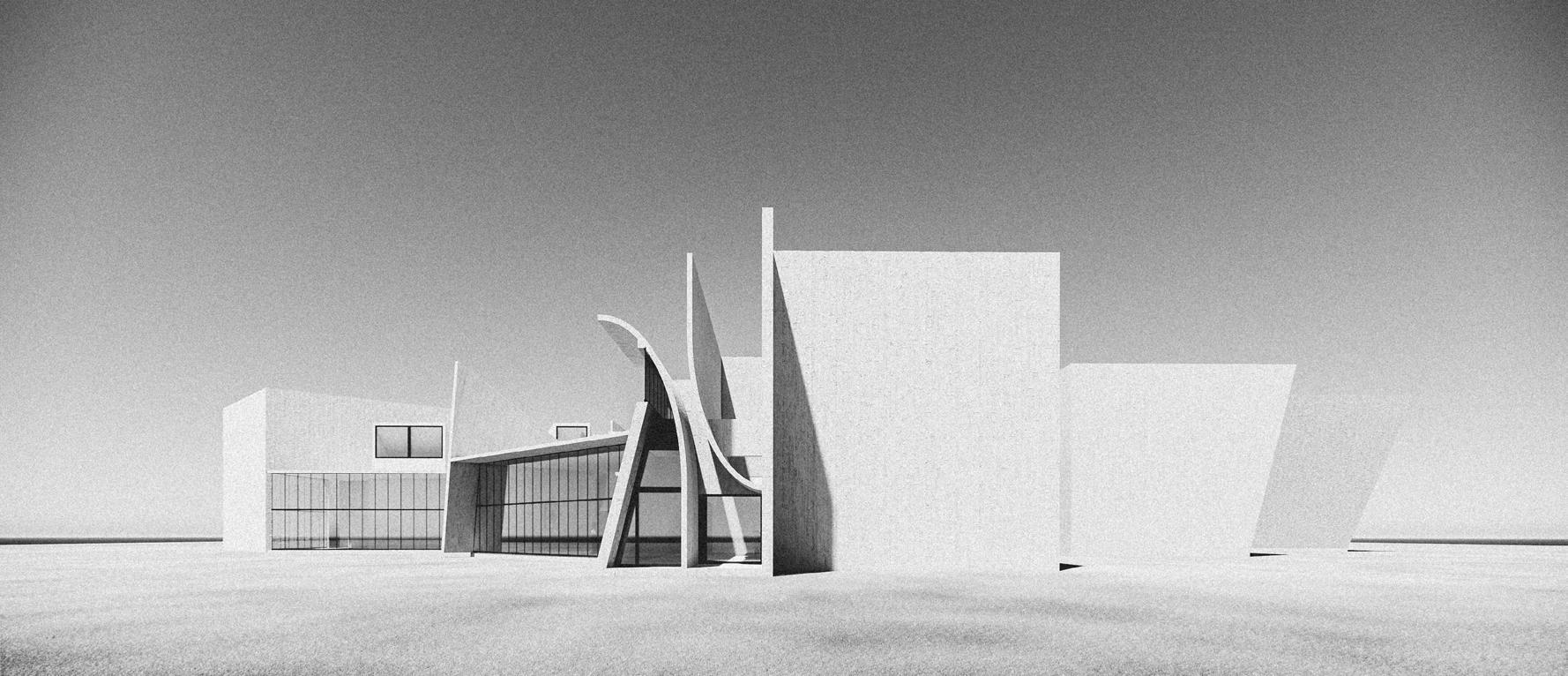
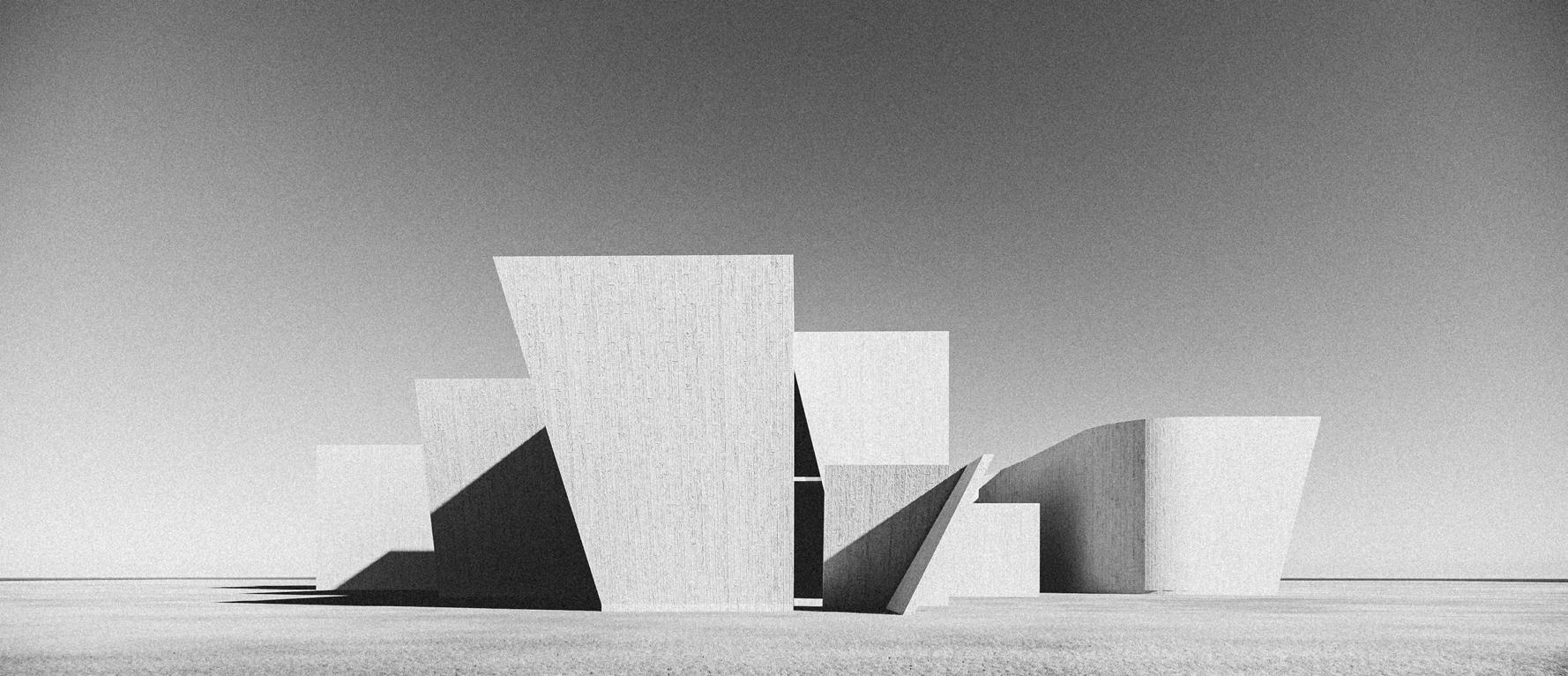
89 ‘PLATES‘ ‘BOXES‘
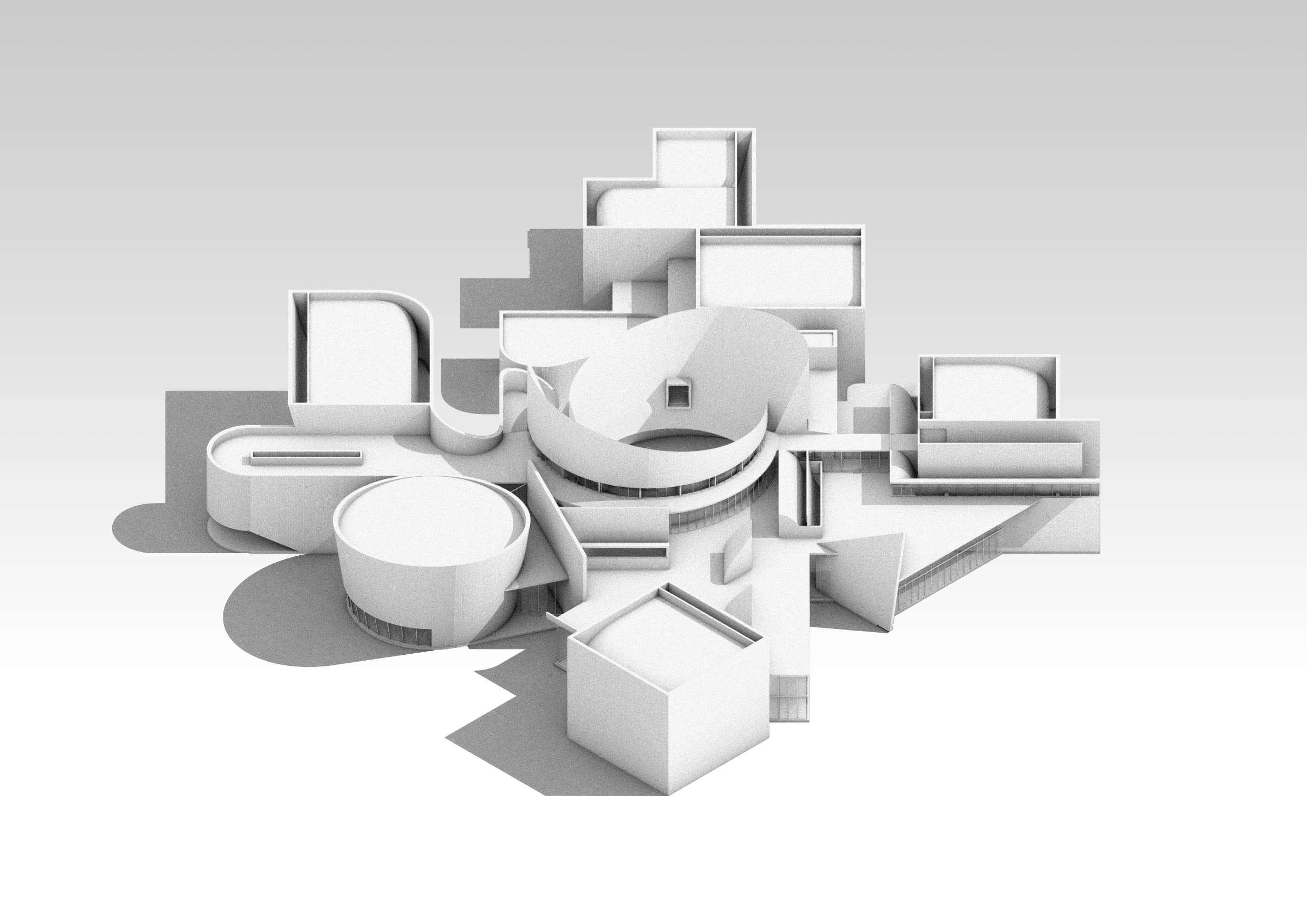
AXONOMETRIC
91 三 SITUATING + PROGRAMMING PHASE 3: Returning to the group of two, each pair of students will test the experimental prototype of art museum to adapt to the specific constrains, forces and characteristic of the site and self-defined program, and propose a coherent design proposal working with topography and landscape, circulation, functions, and space form in the virtual context. The total building area will be 5000-8000 sqm. In addition to art exhibits, students will also be encouraged to reinvent new organization of mixed performances for interdisciplinary presenting including theater, dance, music, multimedia and film etc. etc. to generate detailed spatial prototypes in a manner that complements the concepts. Museum design based on Prototype Design and real site. Group work 6 weeks Apr-May, 2022
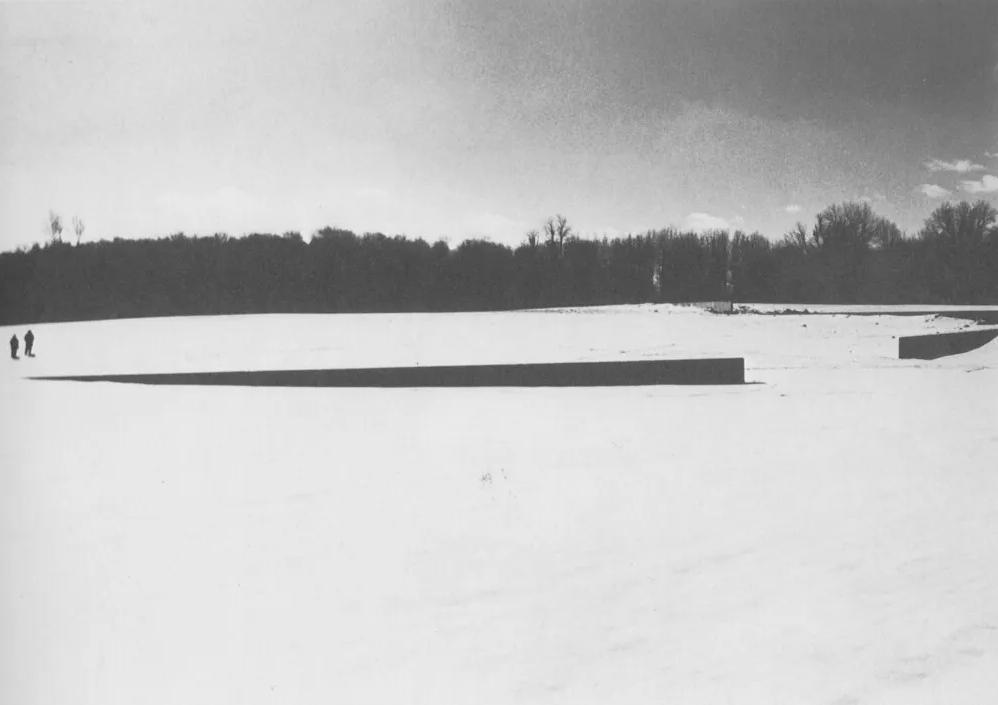
“TIME AND MOVEMENT BECAME REALLY CRUCIAL TO HOW I DEAL WITH WHAT I DEAL WITH, NOT ONLY SIGHT AND BOUNDARY BUT HOW ONE WALKS THROUGH A PIECE AND WHAT ONE FEELS AND REGISTERS IN TERMS OF ONE’S OWN BODY IN RELATION TO ANOTHER BODY.”
—— RICHARD SERRA
93 过厅 Foyer 门厅 Main Hall 安保 Security 报告厅 Auditorium 服务台 Info Desk 管理 O�ce 售票/接待/寄存/配套服务 Supporting Services 餐厅/商店/银行/配套服务 Supporting Services 导览试听 Guided audiovisual 常设展厅 Permanent Exhibitons Galleries 特殊展厅 Special Exhibitons Galleries 室外展厅 Outdoor Exhibitons Galleries 临时展厅 Temporary Exhibitons Galleries 儿童展厅 Children's Exhibitons Galleries 准备 制作 Object Preparation 互动 Interaction 图书馆 Library 讨论 meeting 教室 classroom 办公室 O�ce 会议室 Meeting 接待 Reception 消防 Fire Control 资料 Archive 过厅 Foyer 鉴赏 appre ciatio n 研究 Resear ch 摄影 Photo graph y 鉴定 Identif ication 鉴选 分级 编目 登账 收发 Selection Grading catalog log in send and receive 维修用房 Maintenance room 消毒 disinfection 暂存库房 Temporary Collection 装卸货 Delivery 周转库房 Turnover Collection 文献库房 literature Collection 文献库房 Treasures Collection 库房 Collection Visitors Sta� Arts Based on Museum design guide book. did a program diagram to see the relationships of different parts and know the general circulations. RESEARCH PROGRAMMING
SITUATING
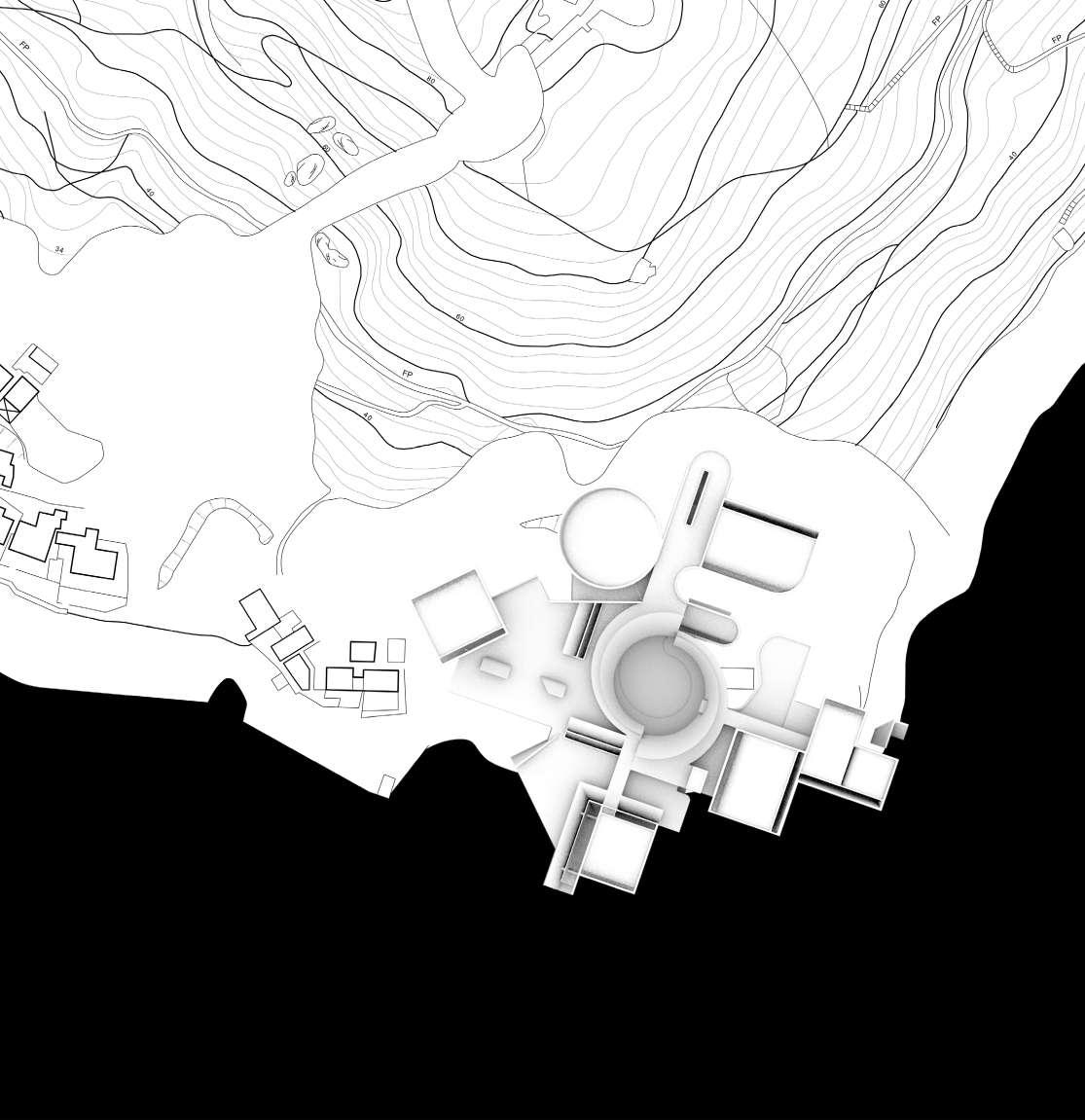
PROJECTION
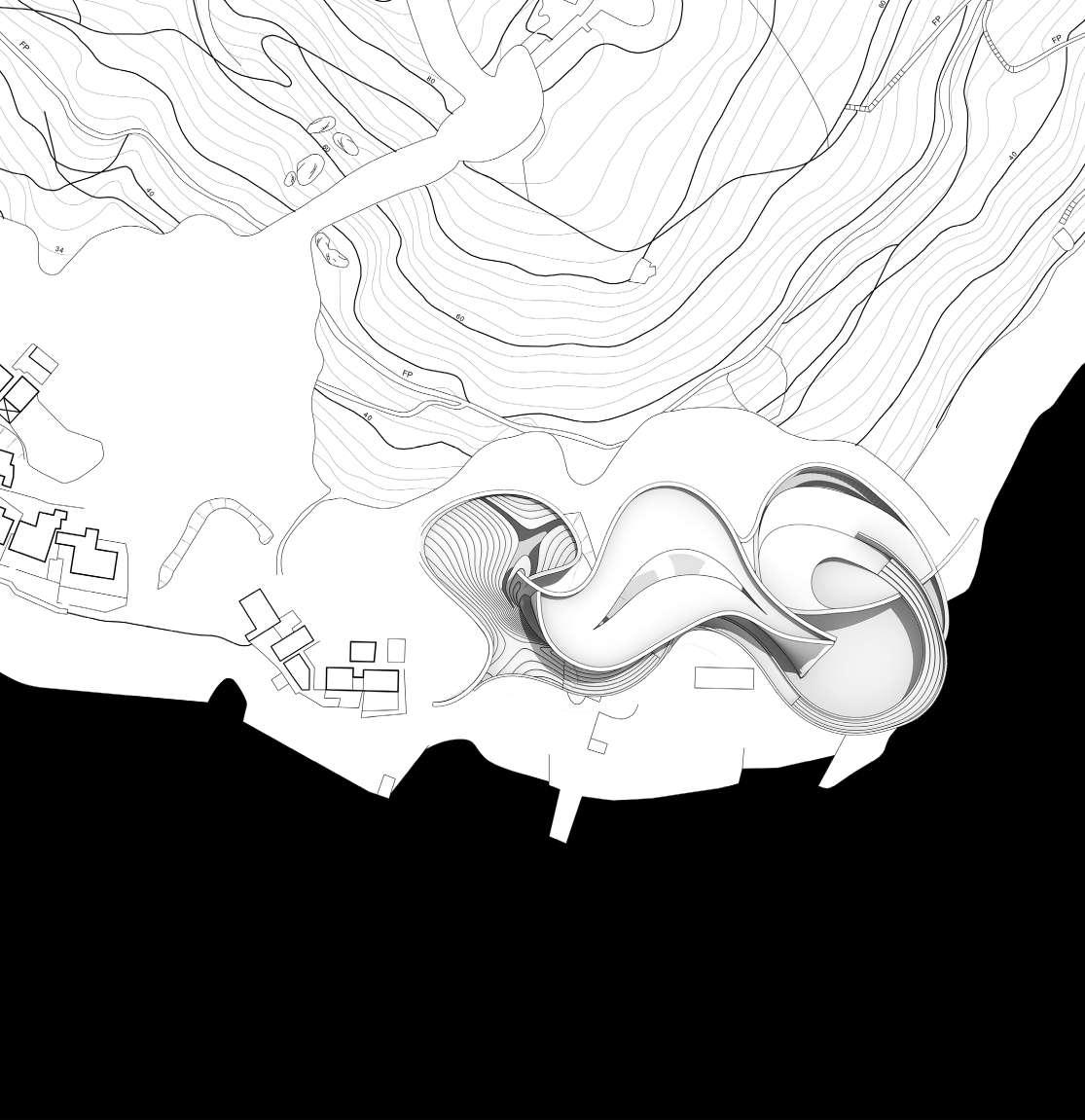
94 Put 2 prototypes directly and see what would happen.
Phase2 by Zhang Haowei Phase2 by WU Changrong
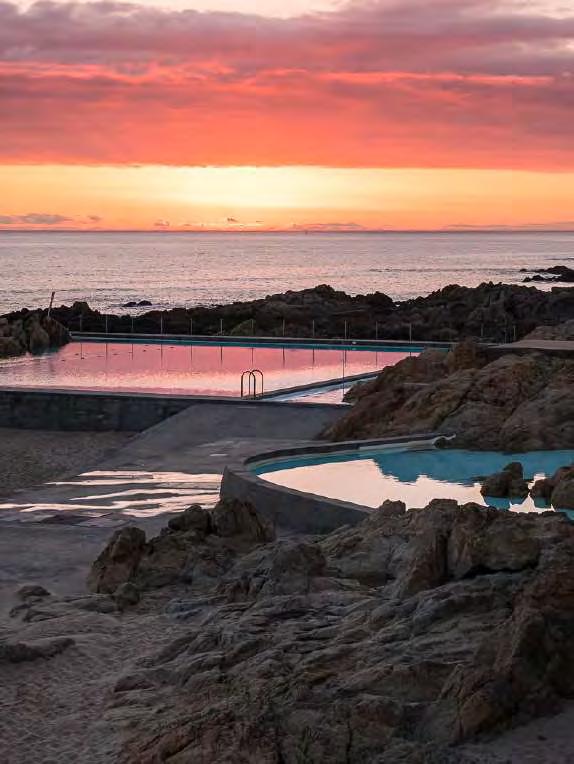
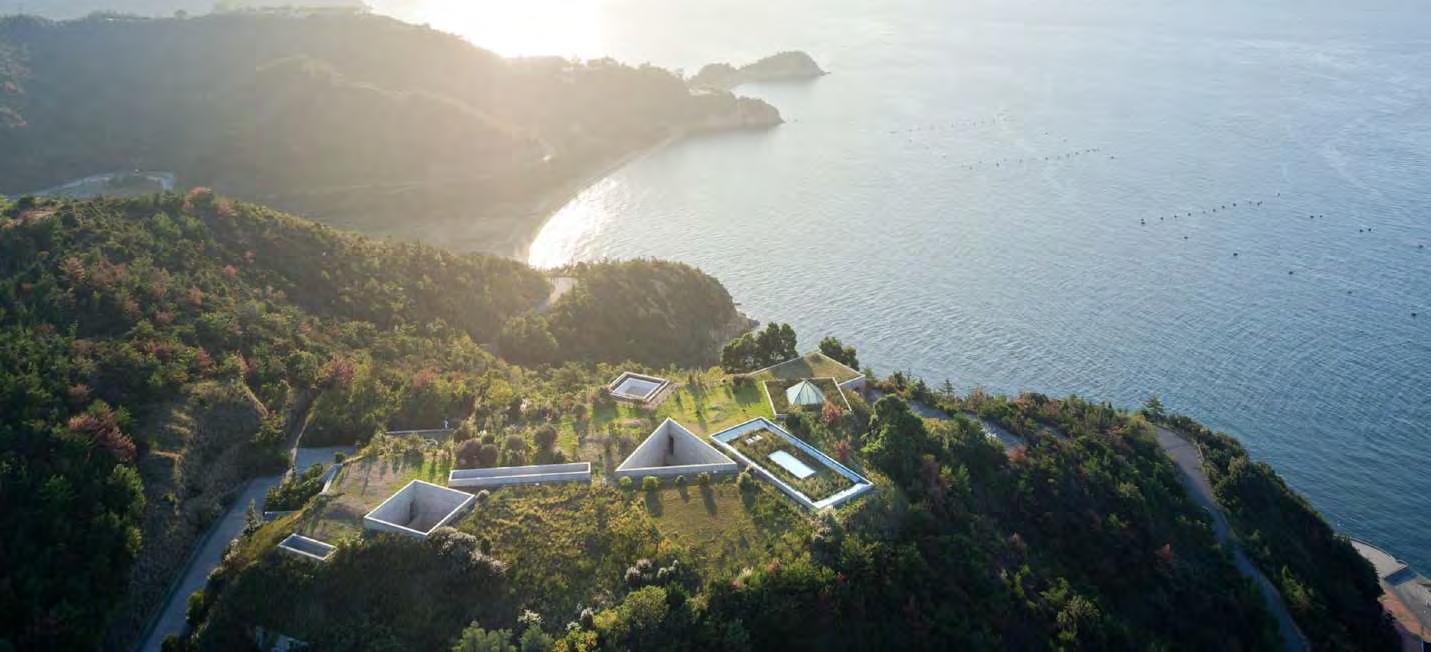
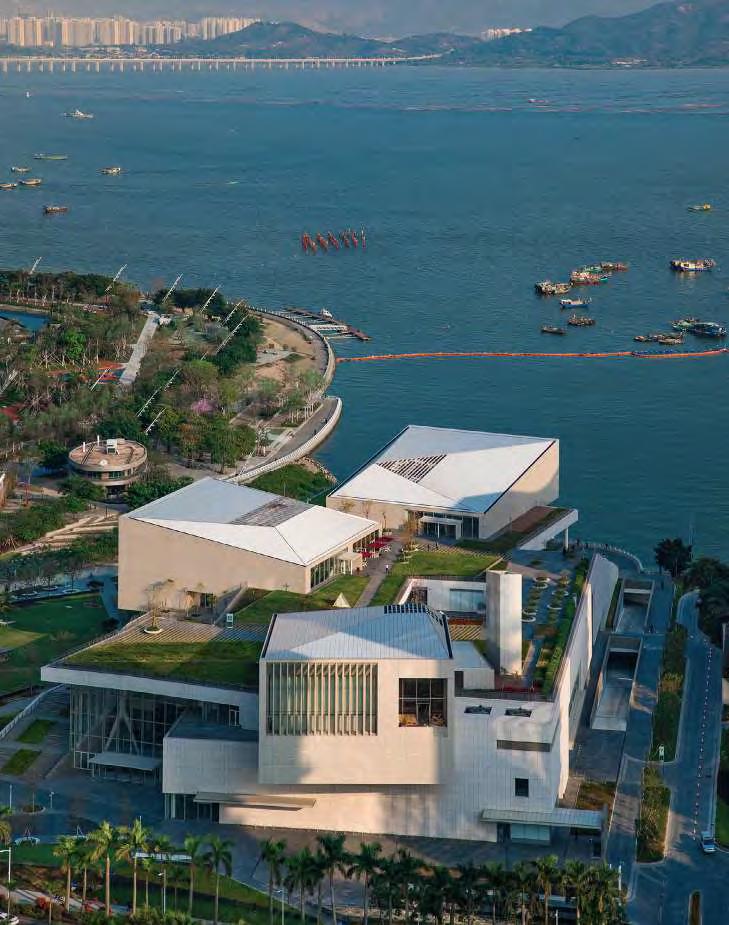
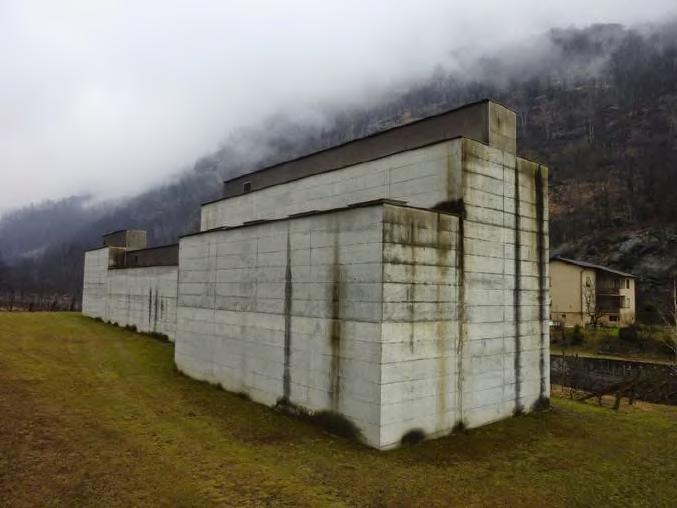
95 Grasp the spirit of site and serra.
LECA DA PALMEIRA 1961-1966 ALVARO SIZA
VICTORIA & ALBERT MUSEUM 2017
FUMIHIKO MAKI
LA CONGIUNTA MUSEUM
1992 PETER
MÄRKLI
CHICHU ART MUSEUM
2004
TADAO ANDO
REFERENCES SITUATING
SITUATING
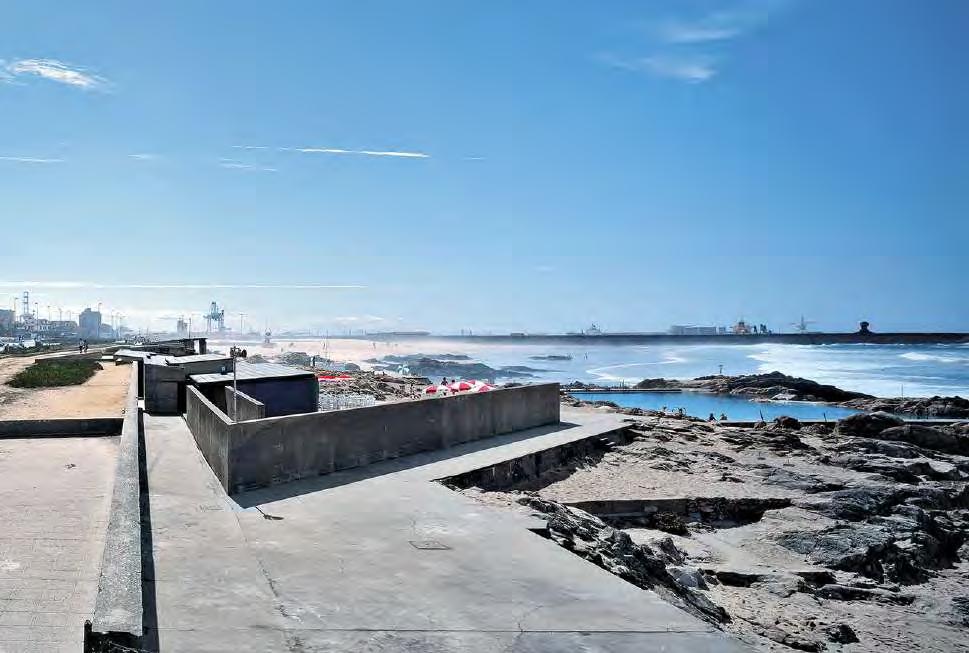

REFERENCES
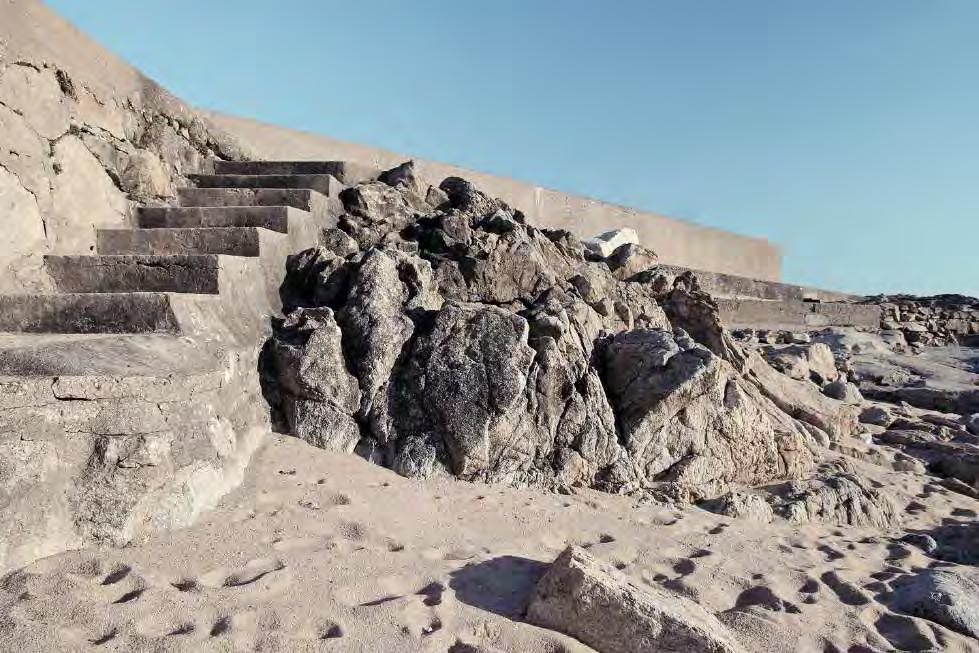
96
LECA DA PALMEIRA 1961-1966 ALVARO SIZA
ATMOSPHERE
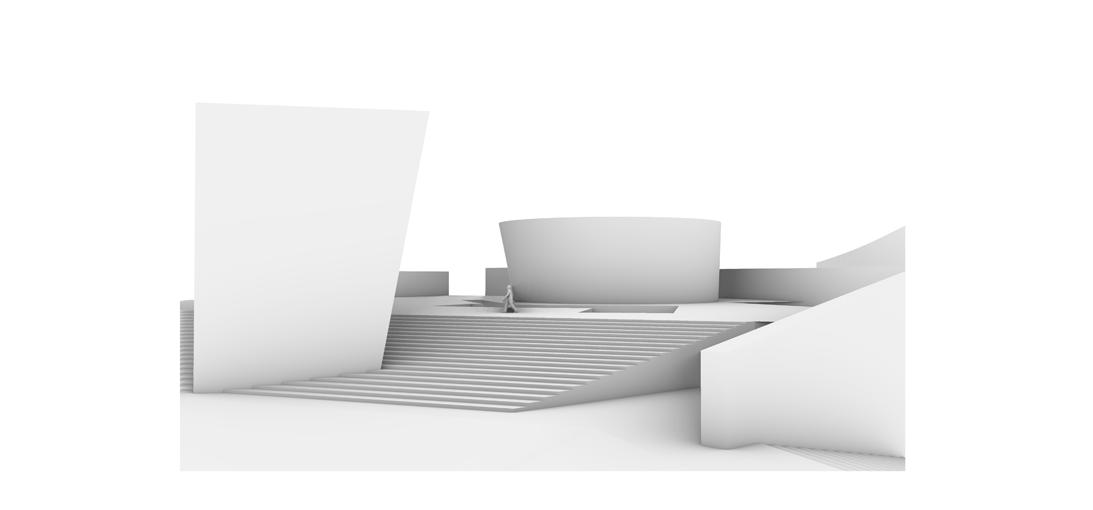
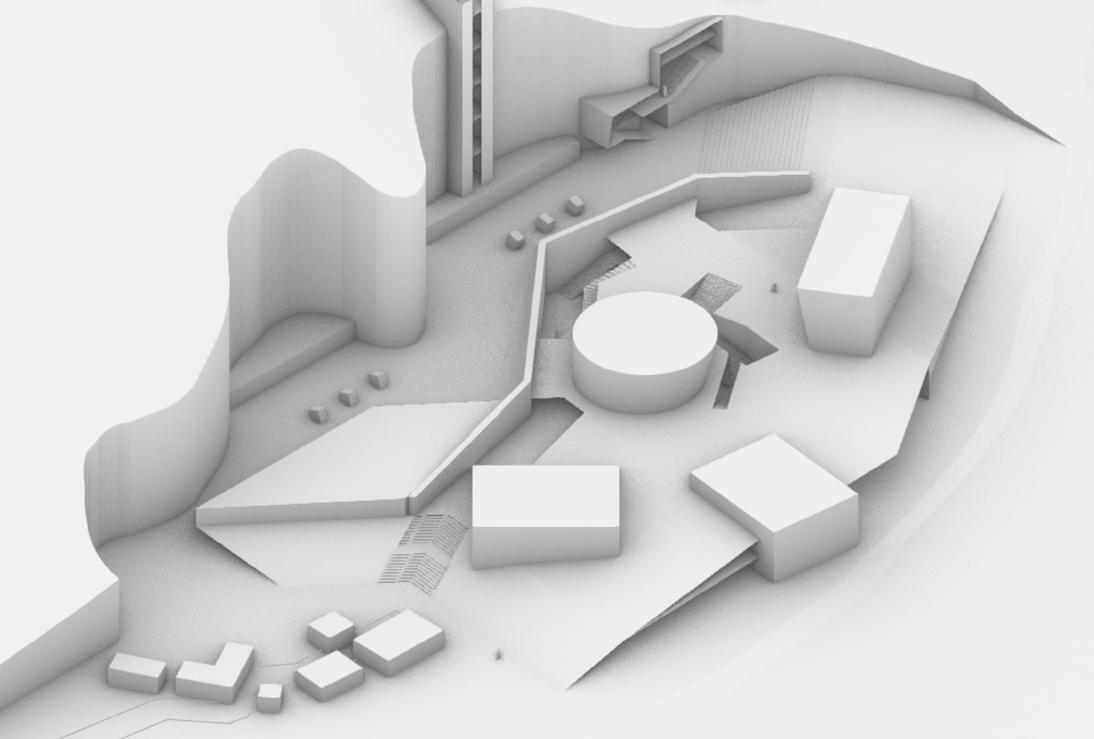
keep the publicity and spirit. Further, heighten the experience
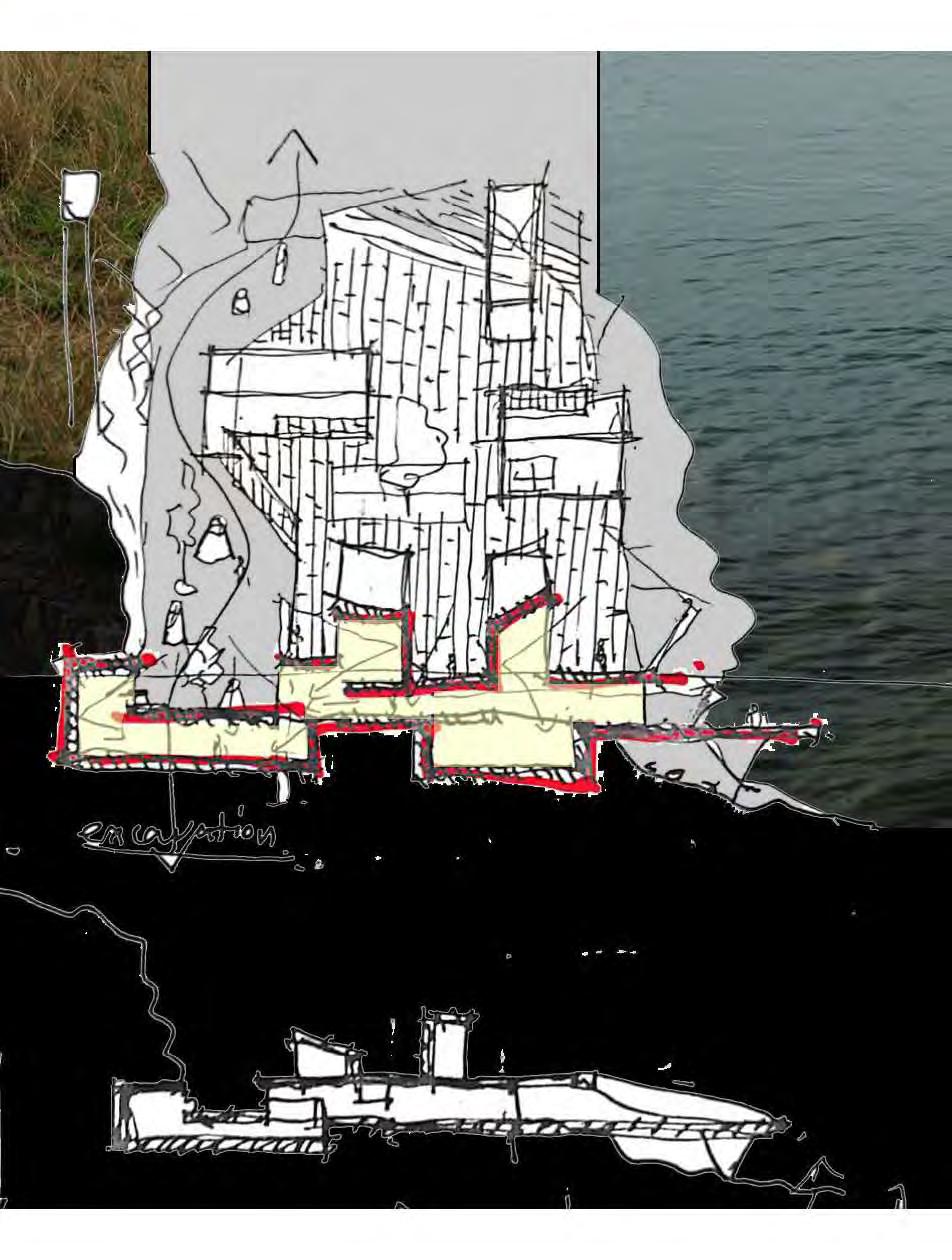
97
SKETCH SCHEME ITERATION 01
FREE SCHEME
FRRE FORM IS CREATED
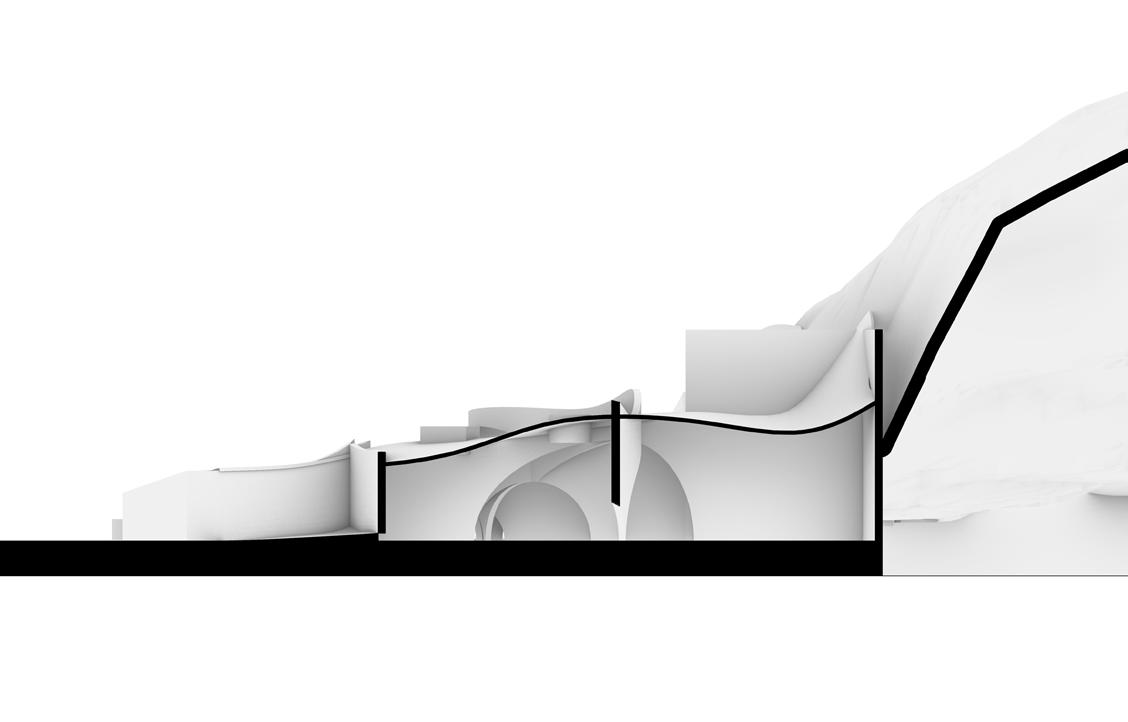
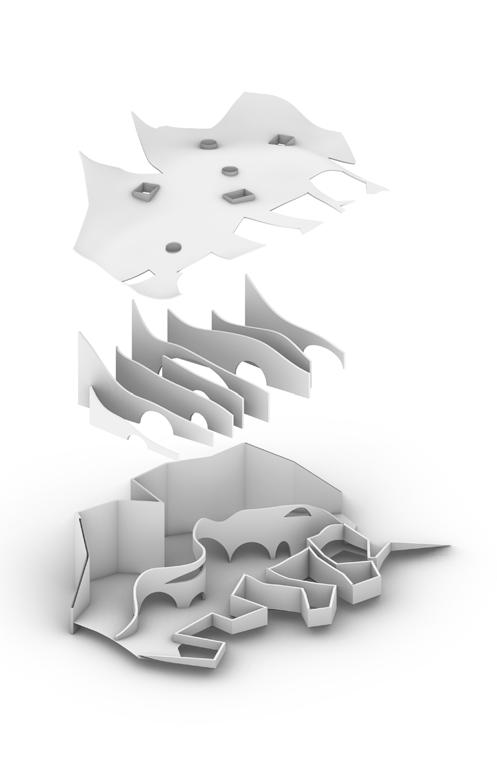
At this time, we do not want to copy the way we did in phase 2. we prefer to test different scales of walls and how to maxmize the atmosphere in the site.
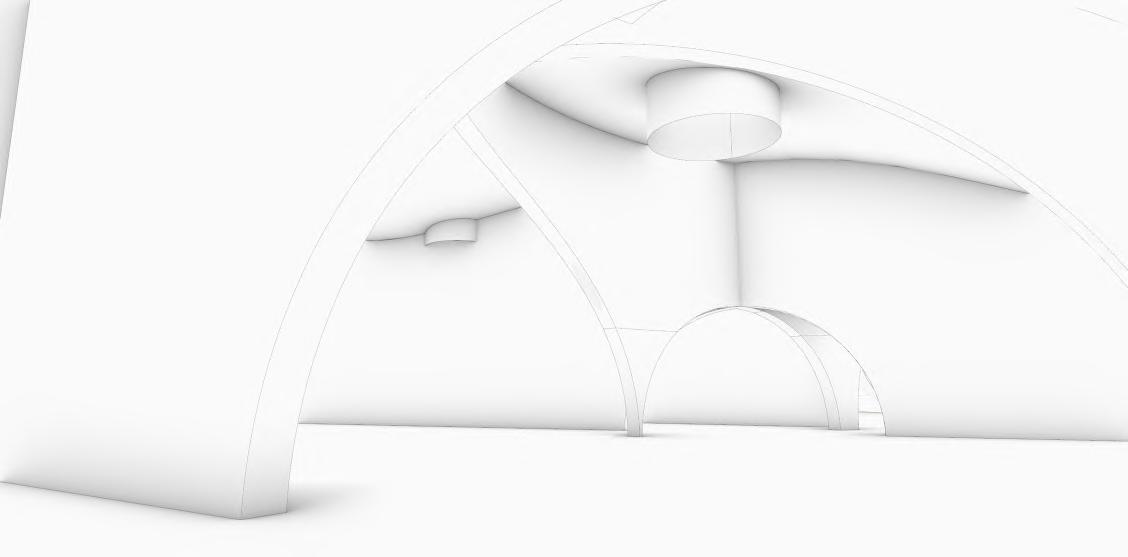
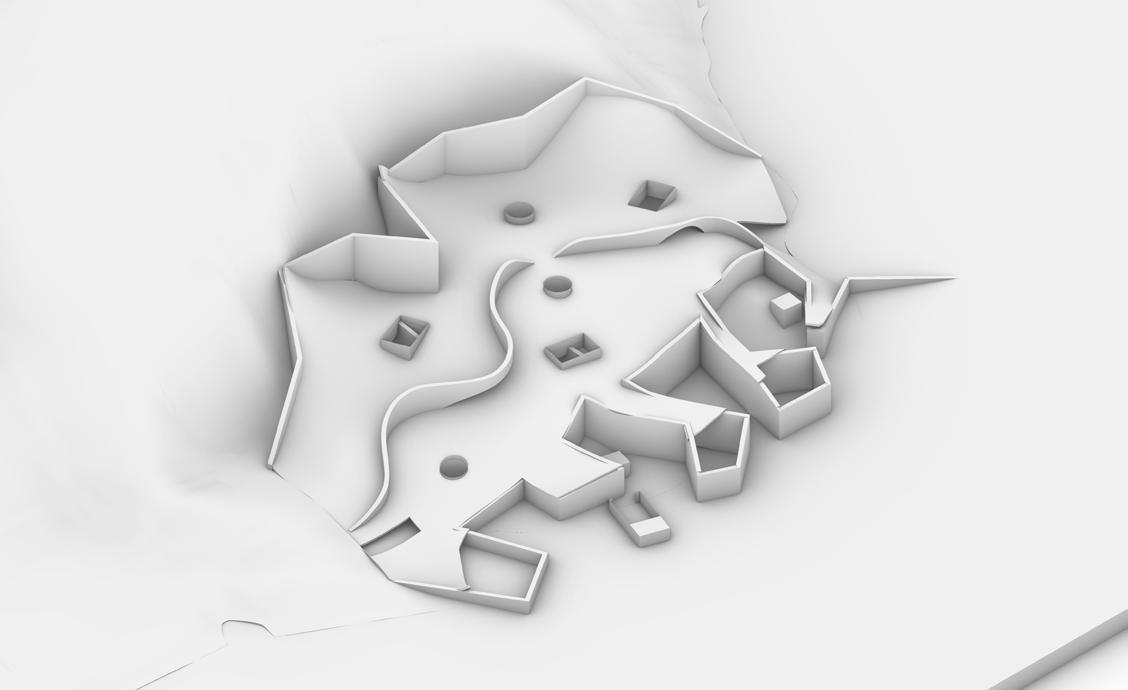
98
ITERATION 02
ITERATION
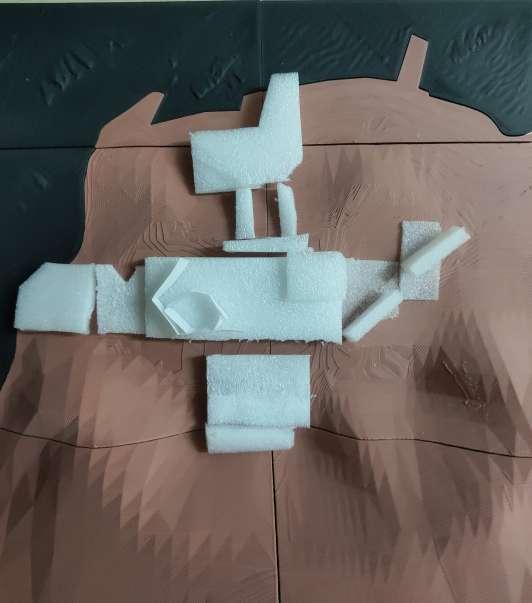
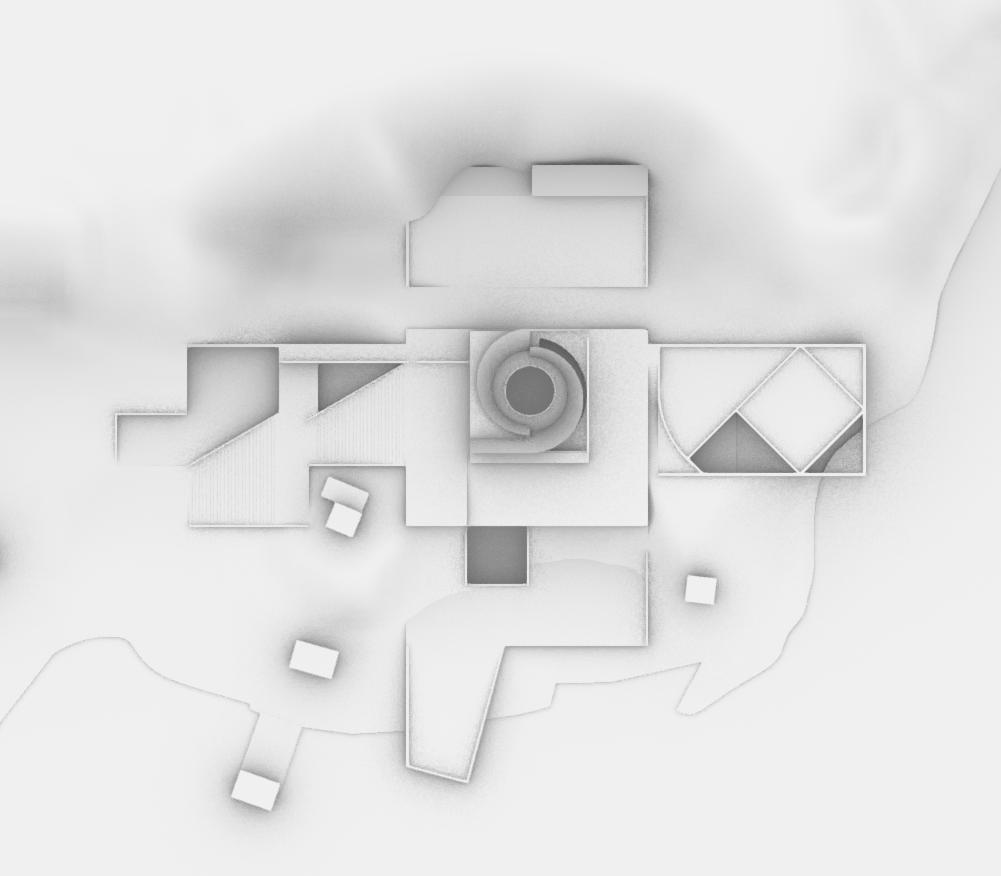
EXTENSION COLLISIONS

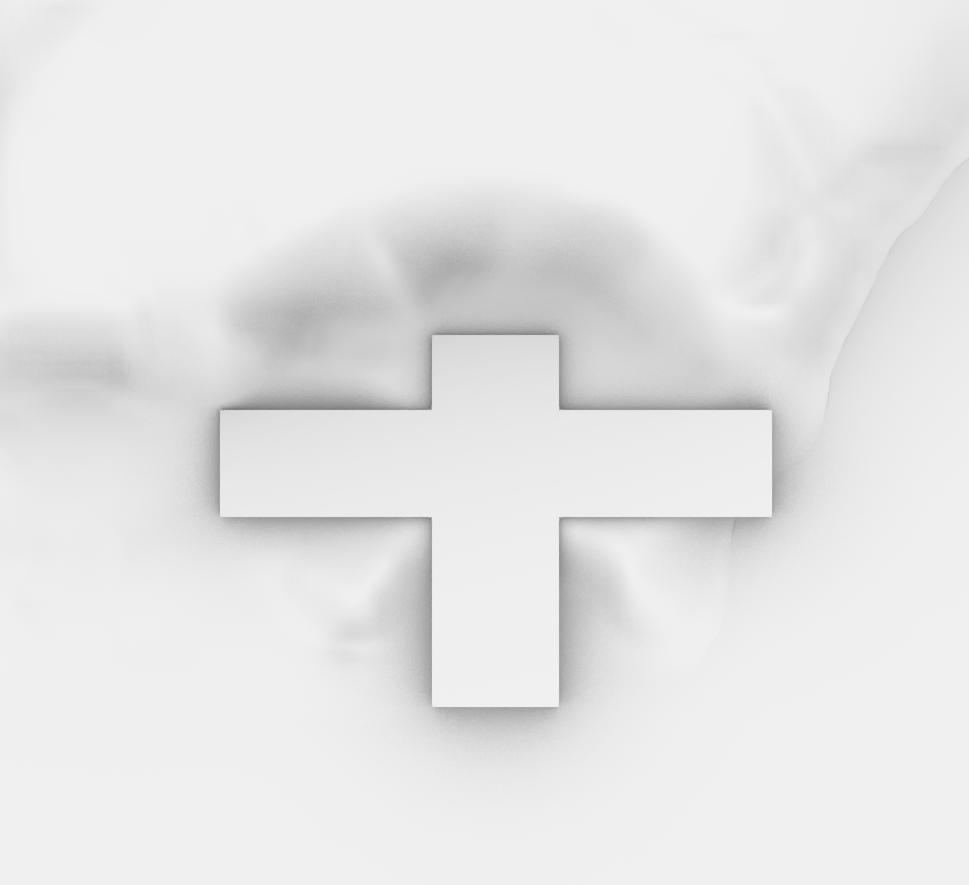
99 AXIS CORE
+ LANDSCAPE
03 SUMMERIZE SOME KEY WORDS IN PHASE2
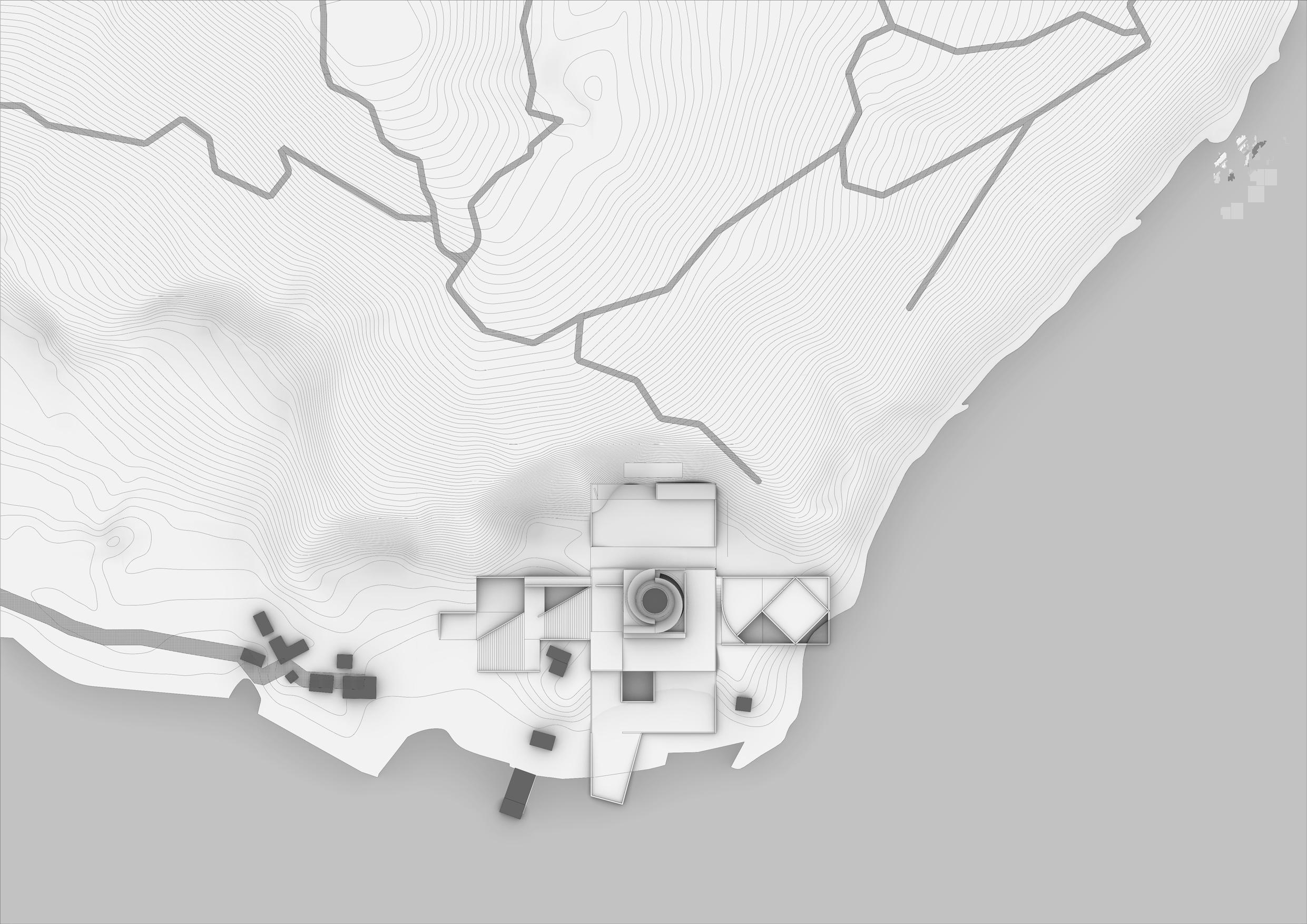
ITERATION 03 SITE PLAN
(PLATFORM)
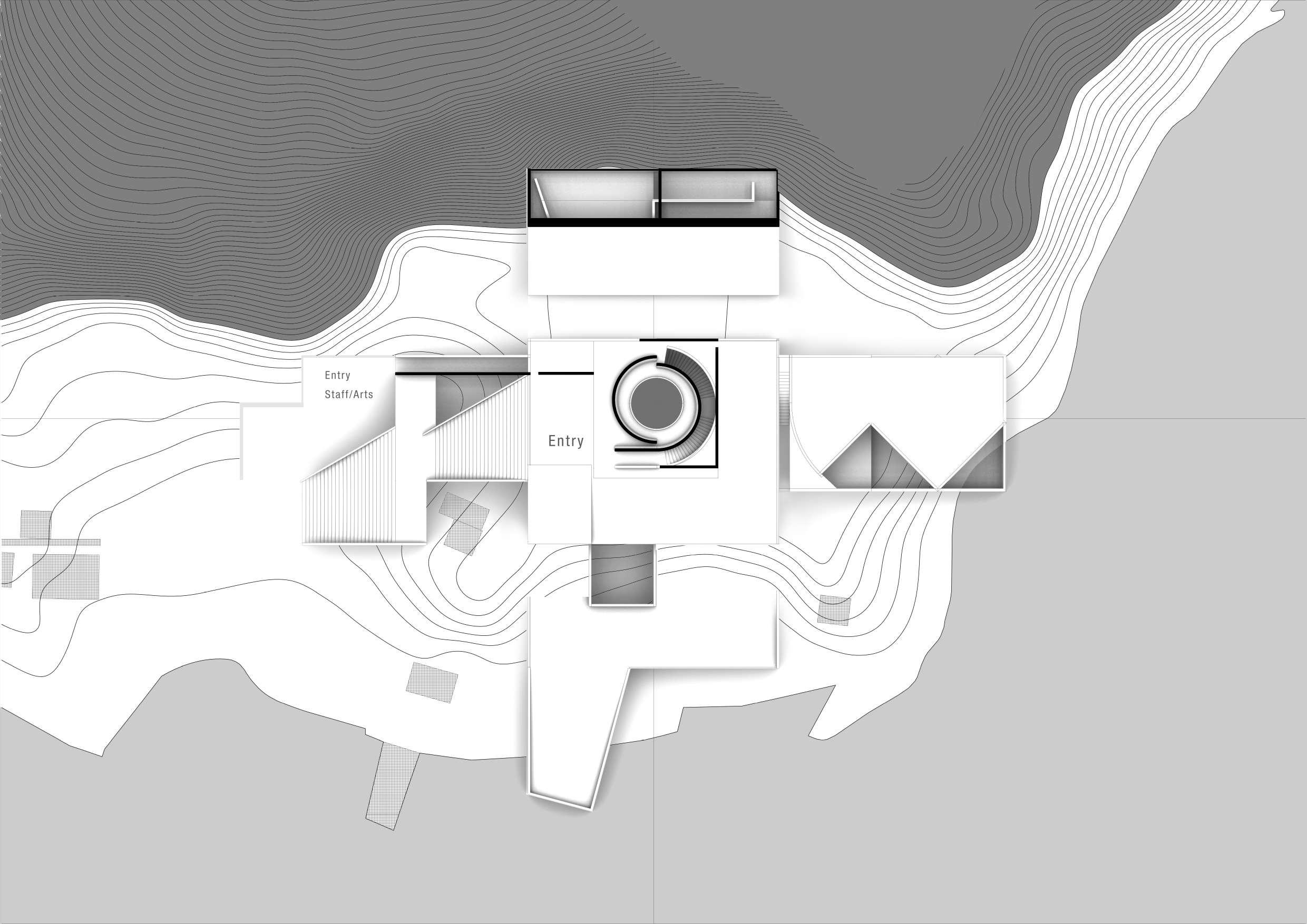
ITERATION 03 PLAN
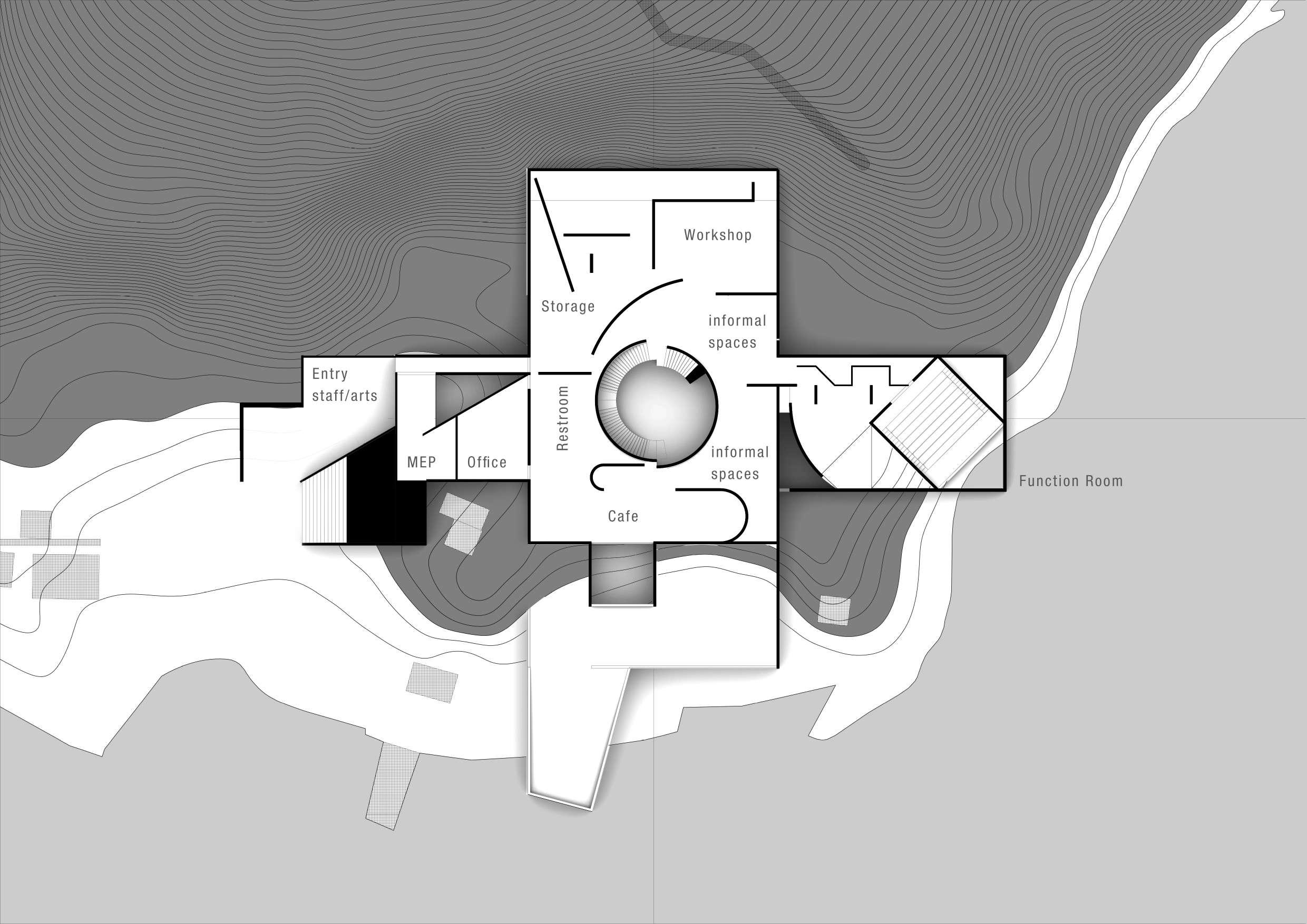
ITERATION 03 PLAN 1F
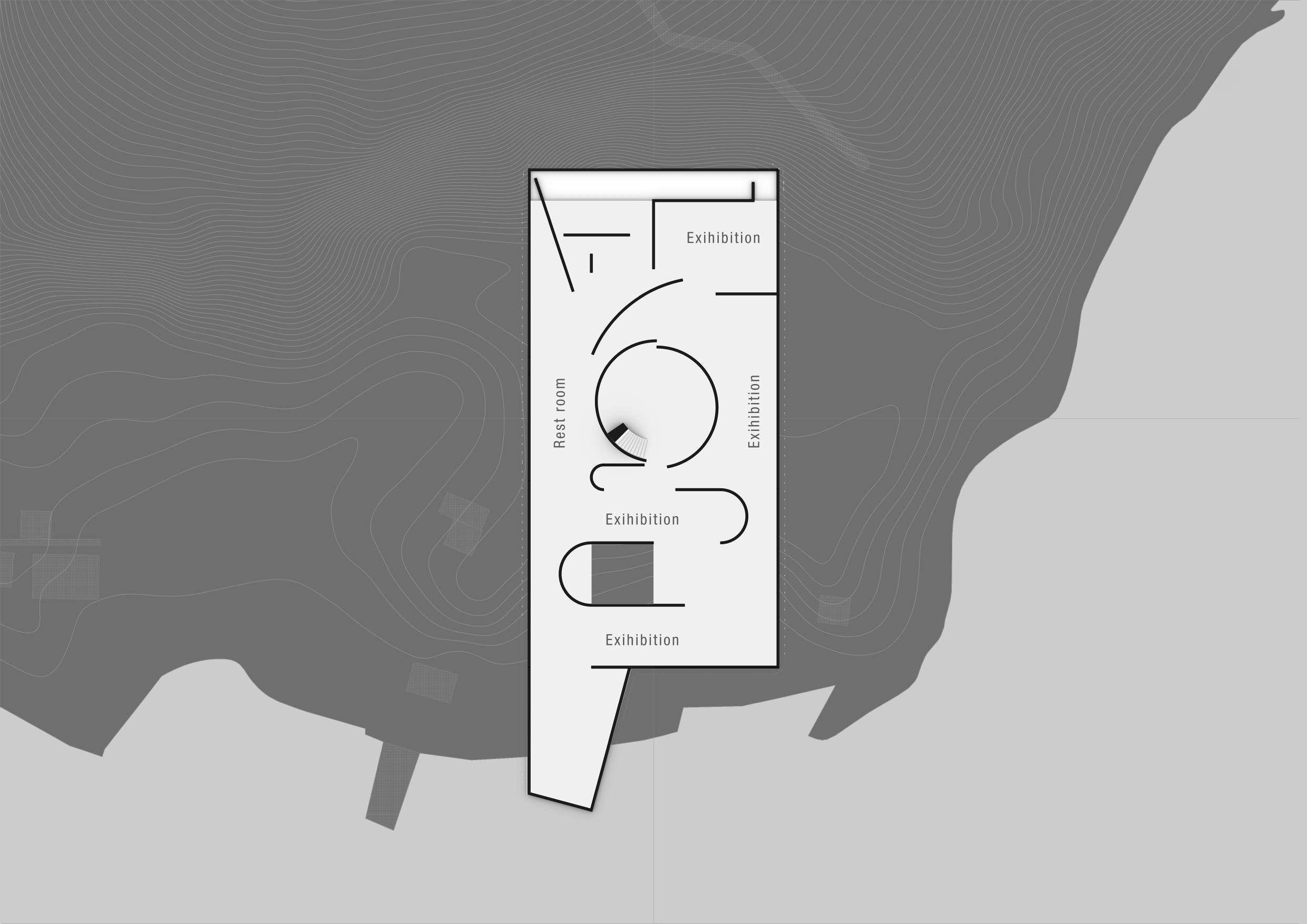
ITERATION 03 PLAN (SUNKEN MUSEUM)
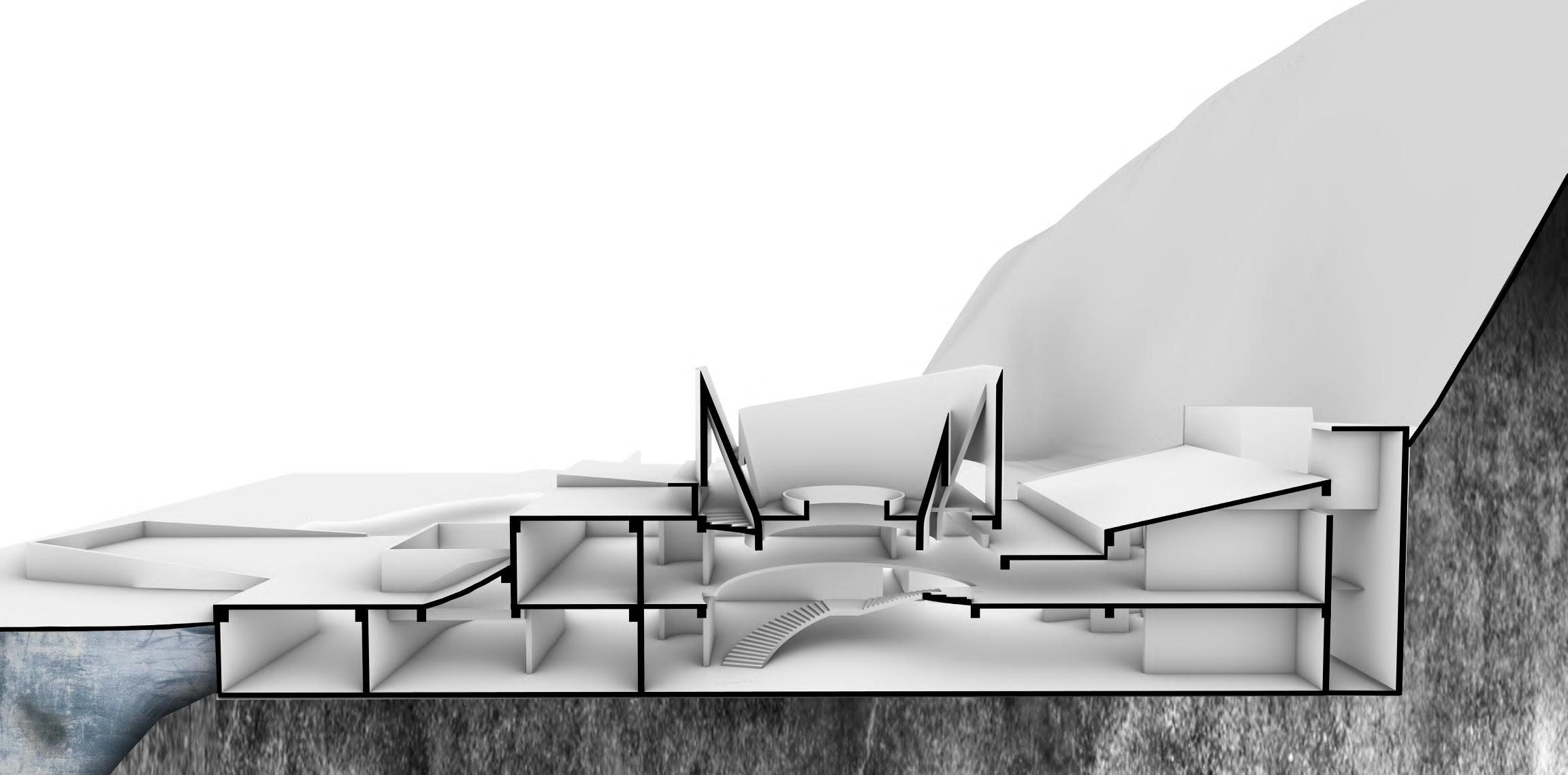
104 ITERATION 03 SECTION FIND THE SEQUENCE FROM THE CLIFF TO WATER.

105 ITERATION 03 SECTION FIND THE SEQUENCE FROM THE VILLAGE TO WATER.
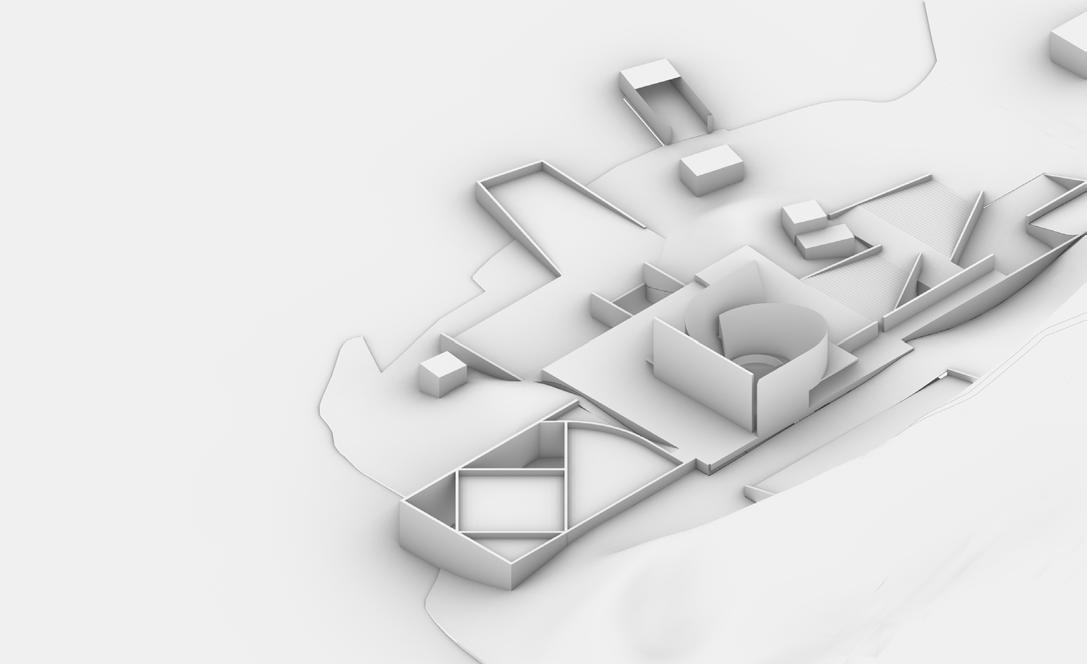
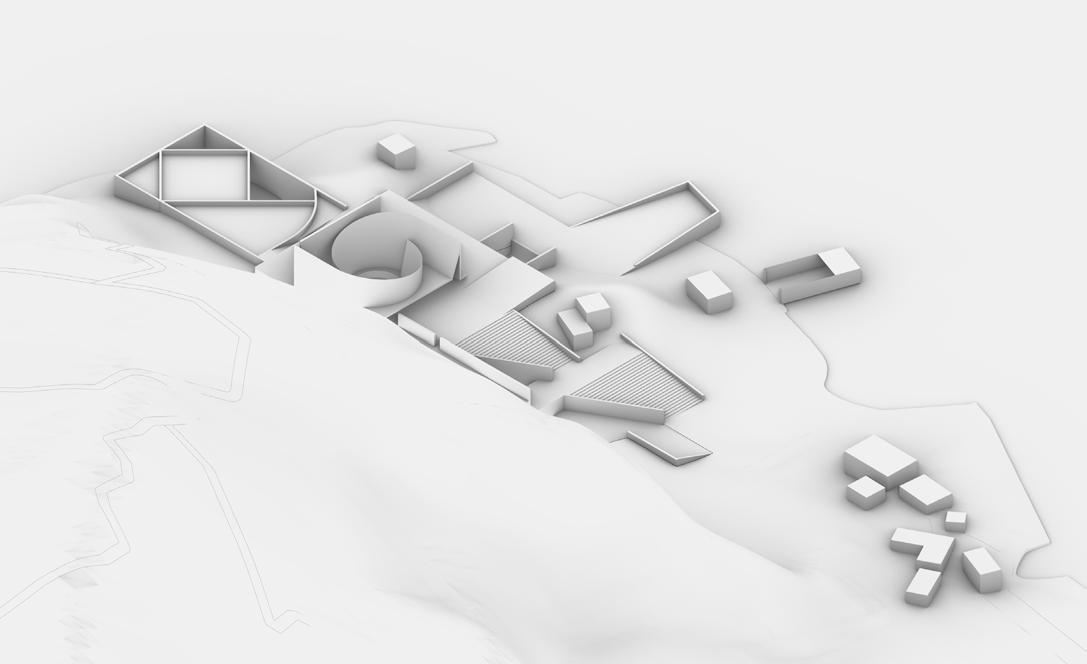
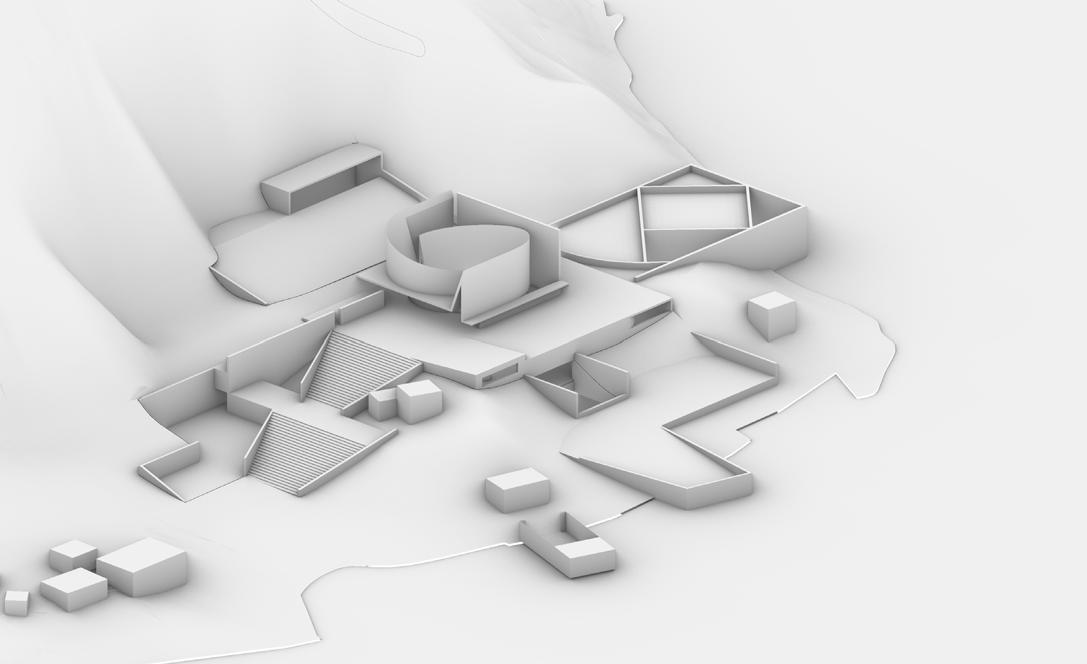
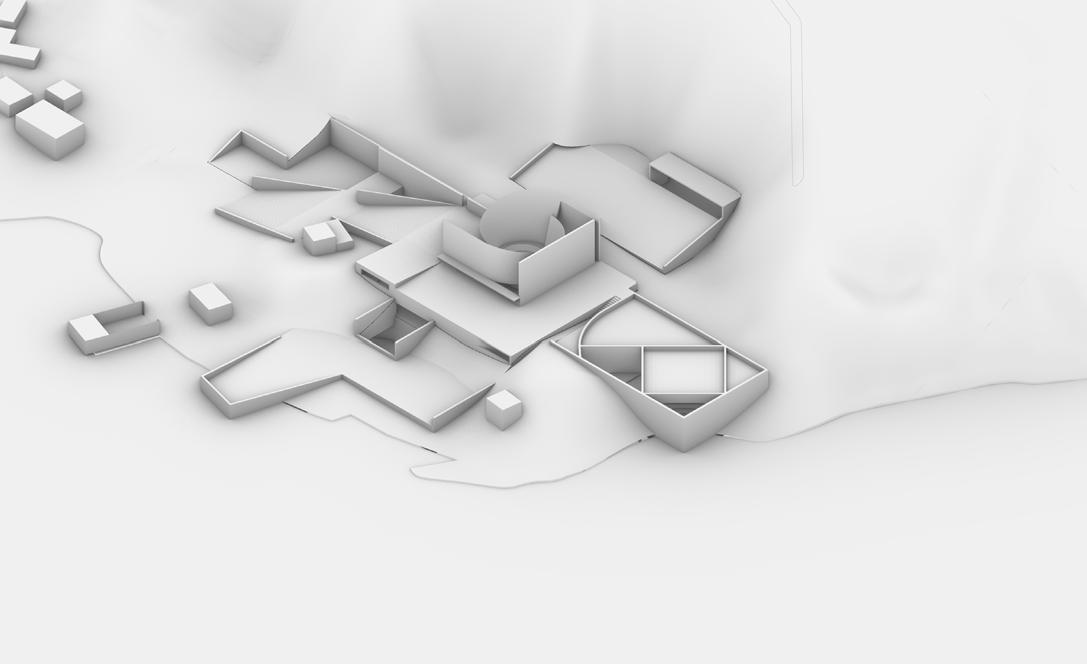
106 ITERATION 03 AXOS
RENDER
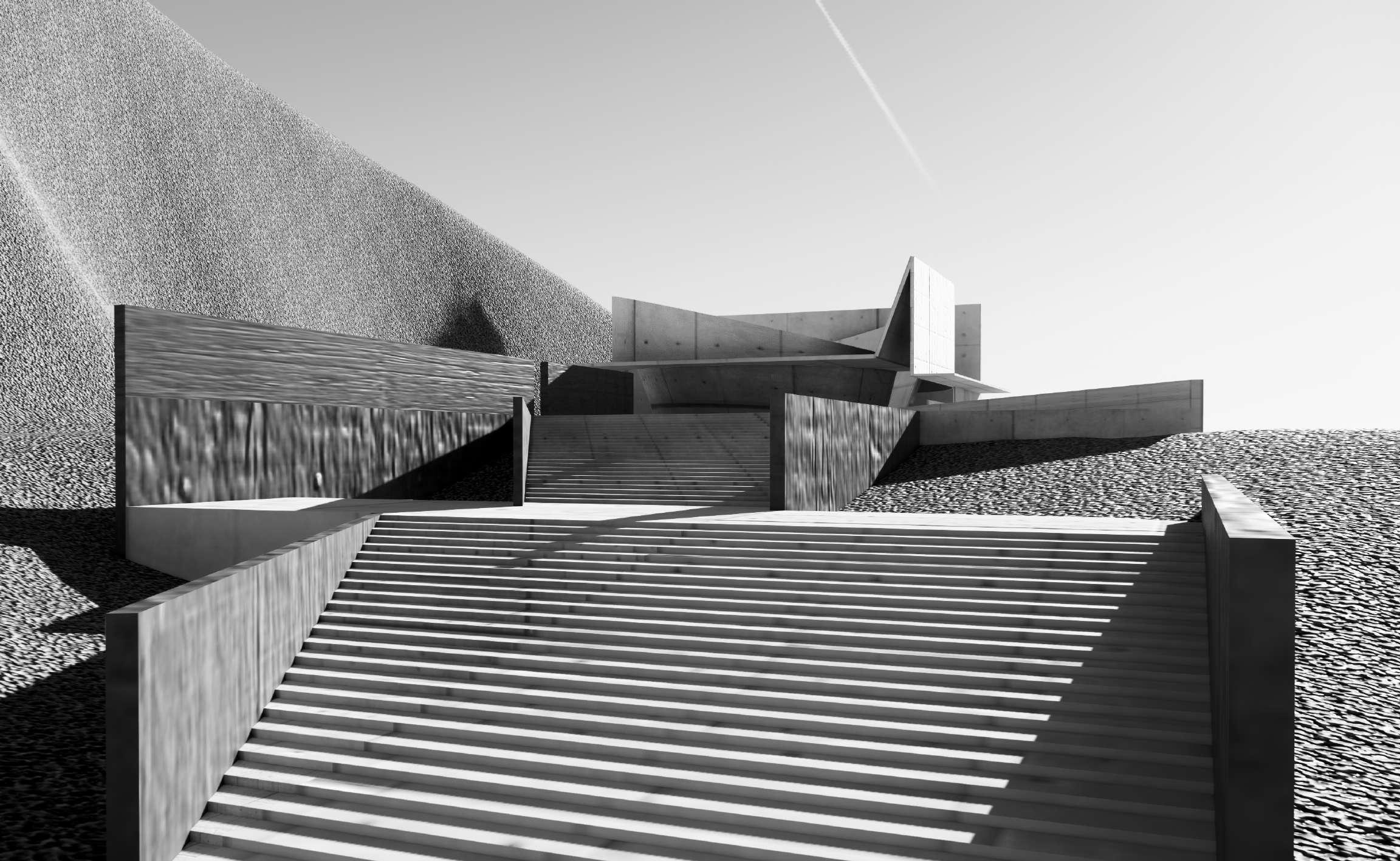
107 ITERATION 03
| ENTRANCE IS ATMOSPHERE THERE?
RENDER | PLATFORM
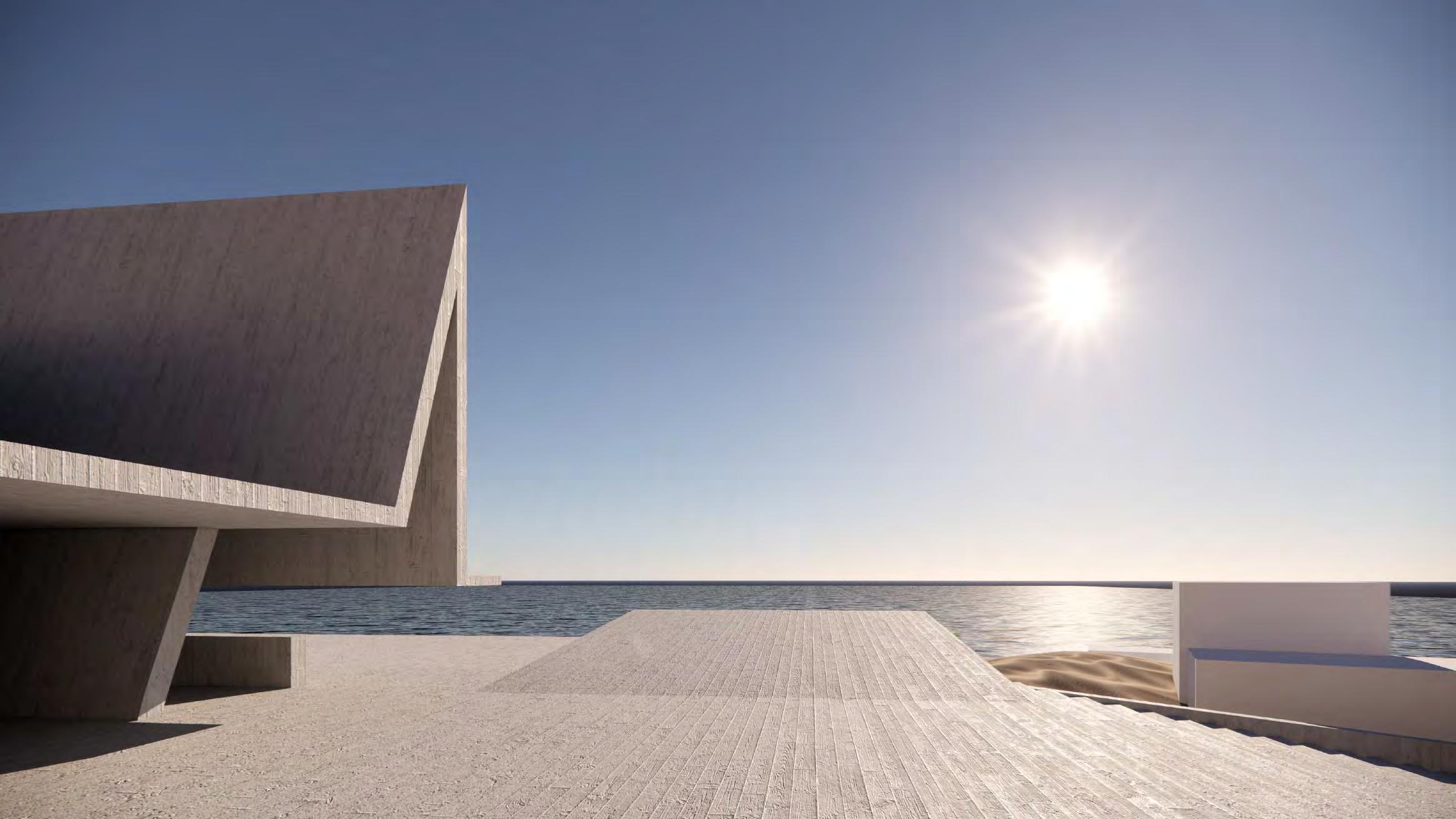
108 ITERATION 03
TOWARD THE SEA
RENDER
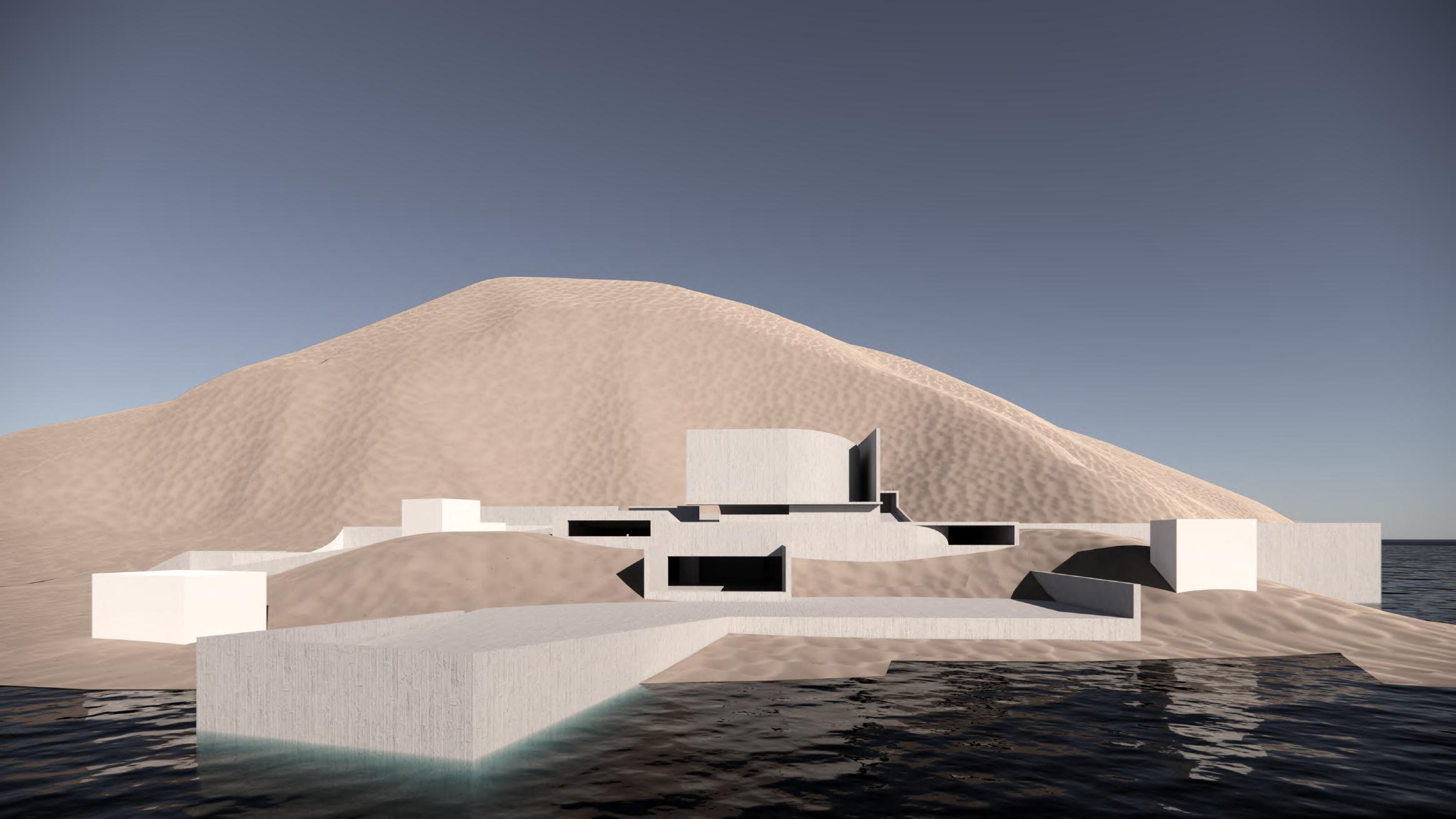
109 ITERATION 03
| ELEVATION VIEW FROM THE SEA
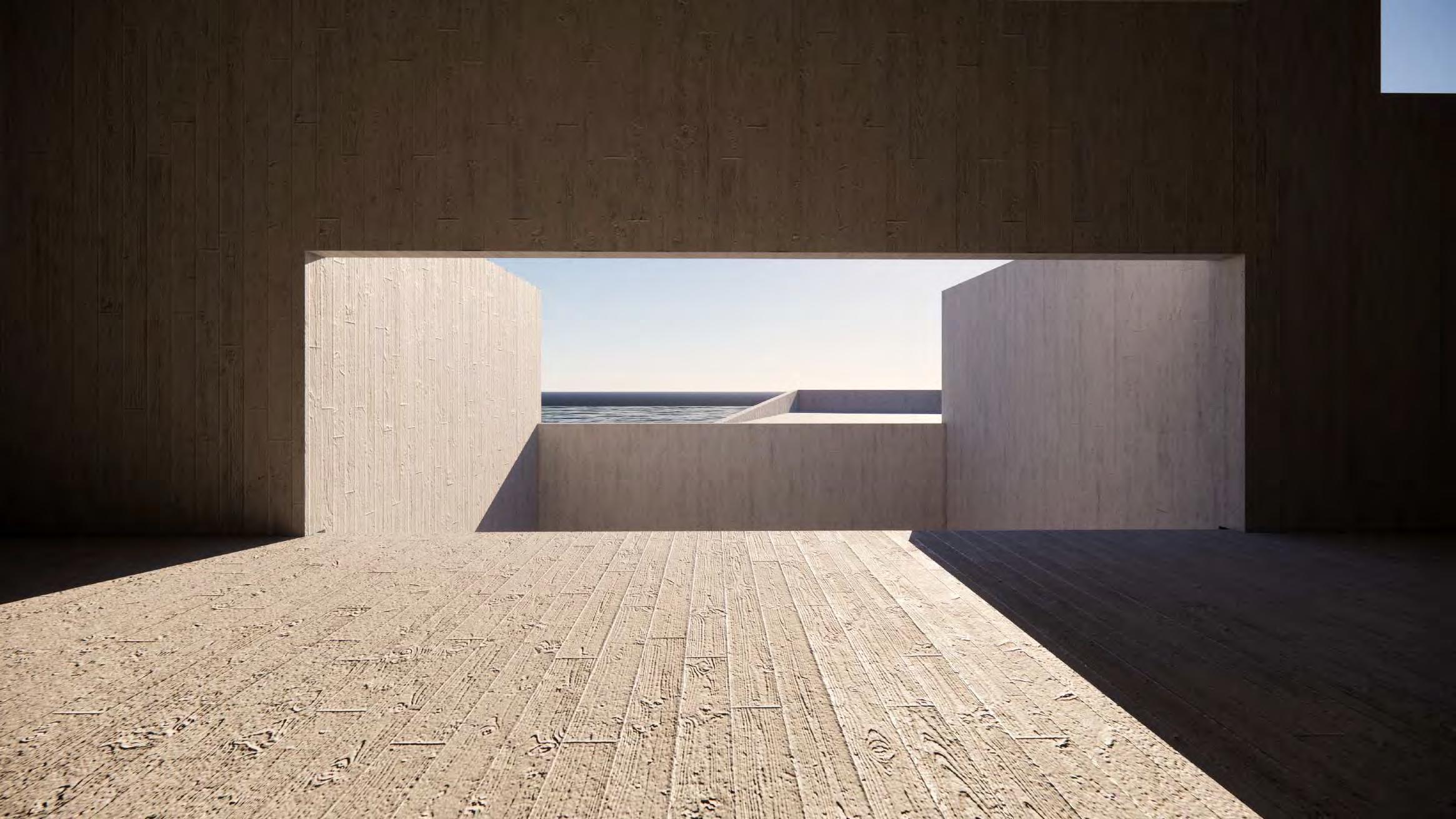
110 ITERATION 03 RENDER | INTERIOR CORNER WATCHING THE SEA
111 Exit Atrium space Function room Entry Office Storage cafe Shop EXH EXH PLAN | GF GO BACK TO PHASE2 PROTOTYPE. WALLS INTERACTED WITH EXISTING WALLS, SLOPE, CLIFF AND THE SEA. ITERATION 04
112 PLAN | GF GO BACK TO PHASE2 PROTOTYPE. WALLS INTERACTED WITH EXISTING WALLS, SLOPE, CLIFF AND THE SEA. ITERATION 04
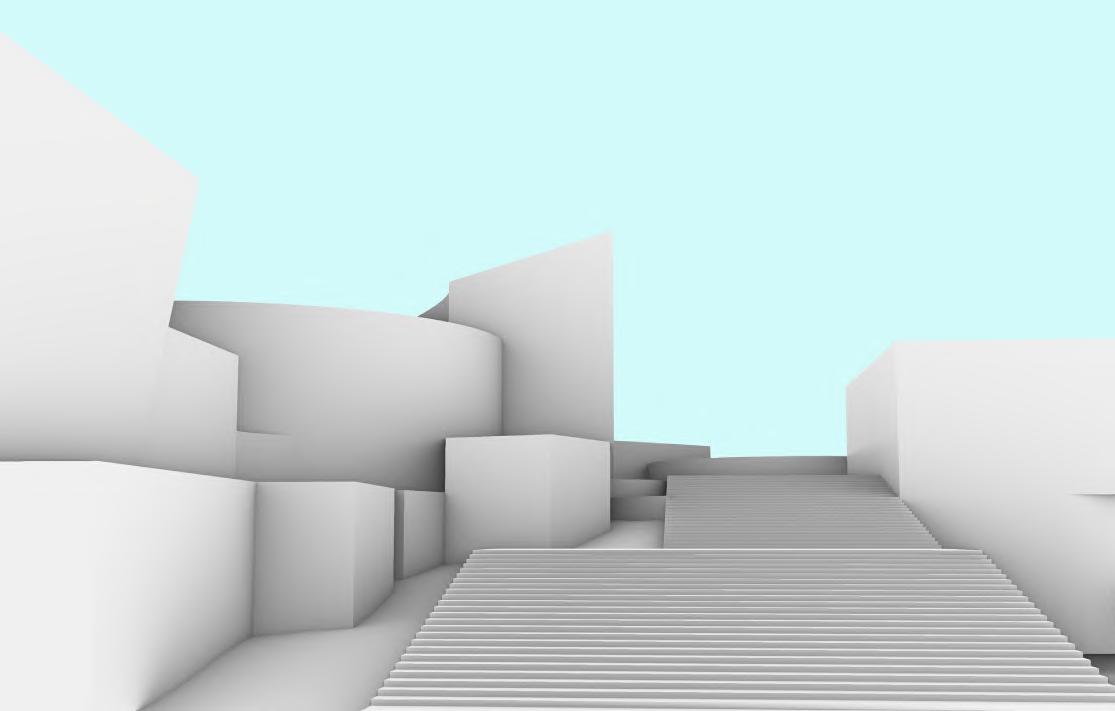

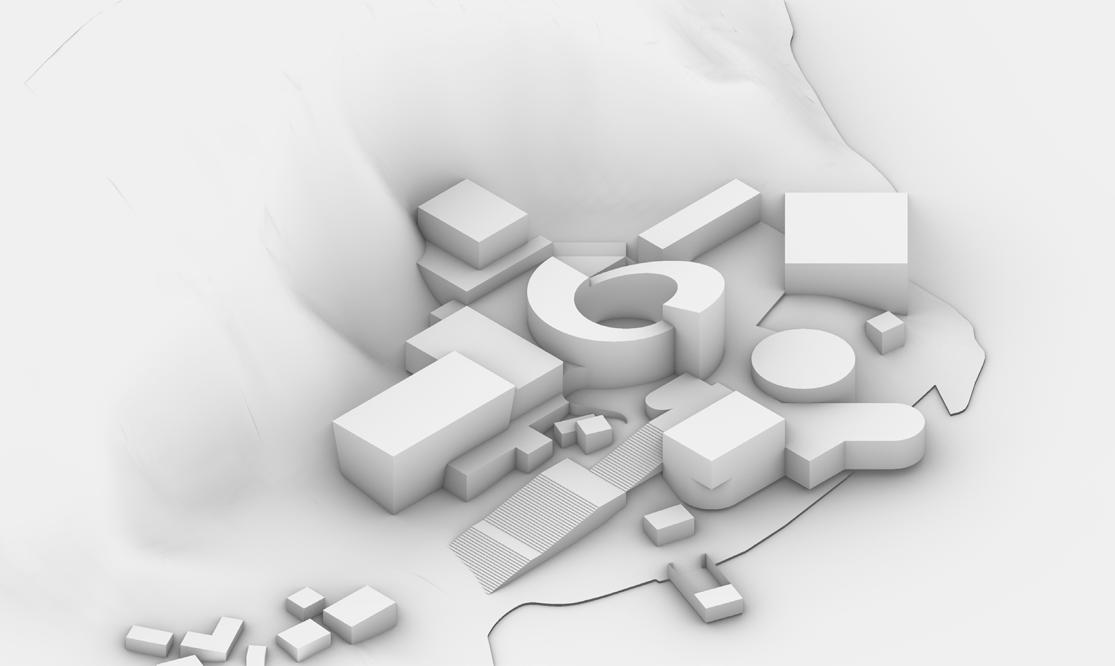
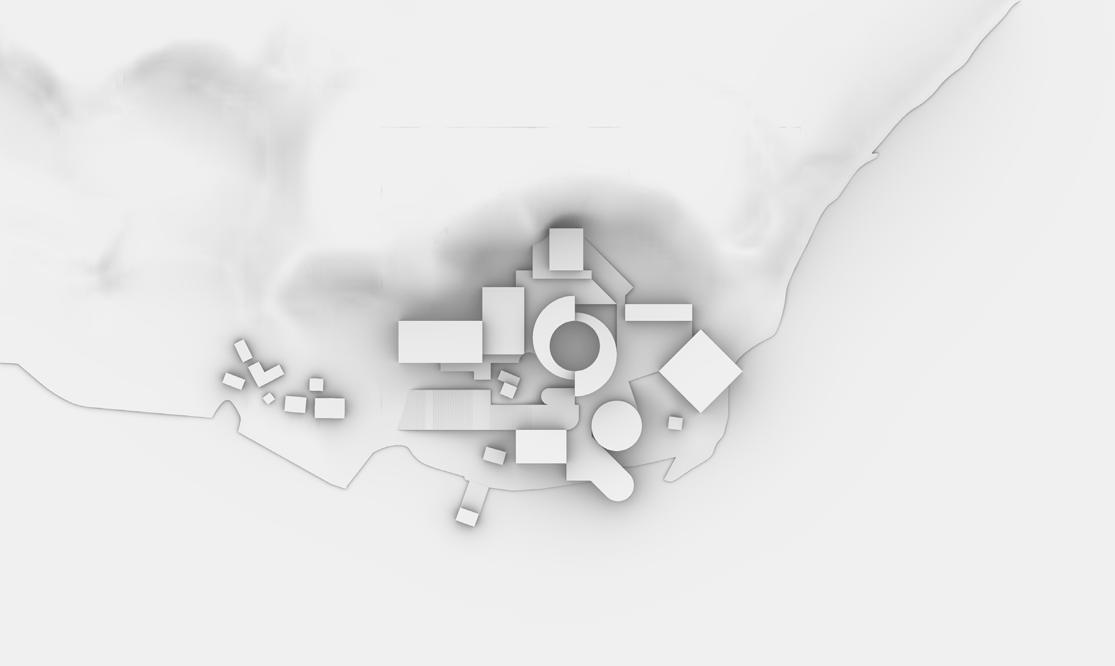
113 VISUALS ITERATION 04
QUESTION ON IMITATION
GO BACK TO PHASE2 PROTOTYPE. COPY THE SEQUENCE FROM PHASE2 BUT LOOKS TOO EVEN AND CHAOTIC
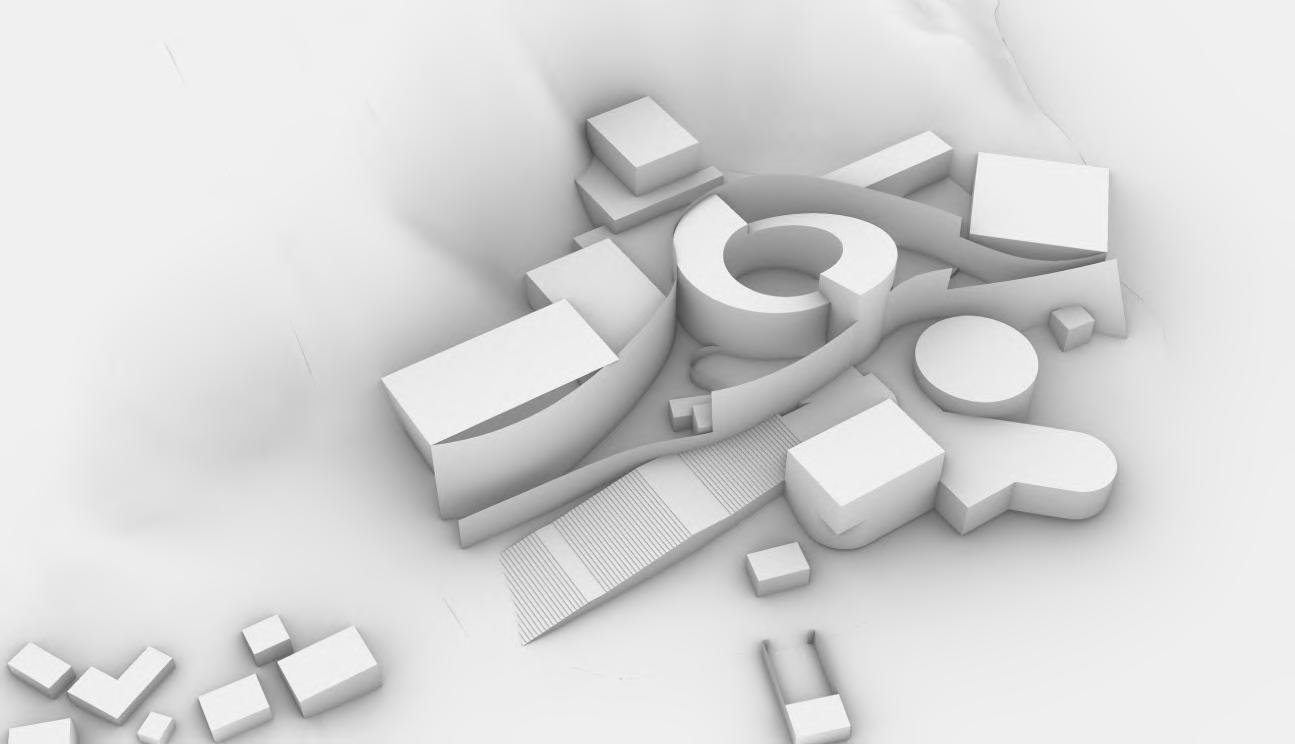
We are working on the plan now. we have lift the whole building above the ground and it’s a 2-stories project about 7000㎡
Another try is: Building ‘big walls’ based on the smaller walls in plan to make the overall form continous, cause the last one seems even and static. still working on it...
Btw, the hugue walls seem to dominate the project in some degree..
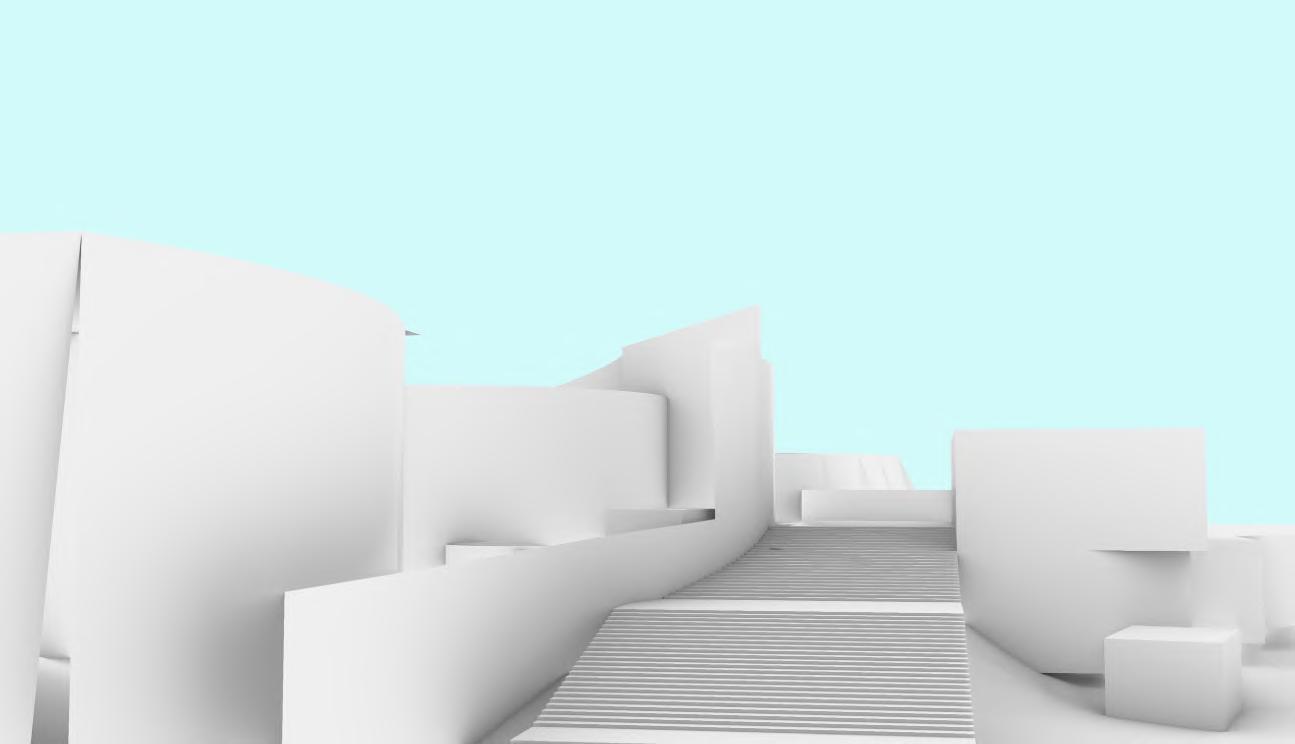
114
ITERATION 04
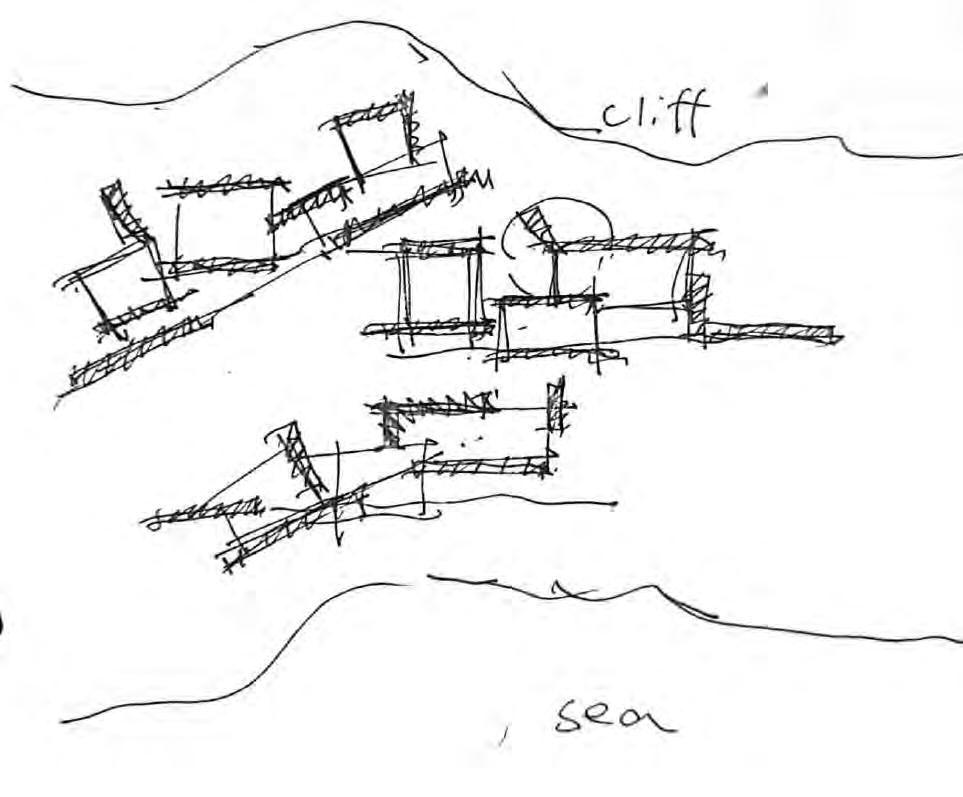
115 RETHINK THE PROTOTYPE WHAT WE GONNA KEEP IN PHASE 3? THE EXPERIENCE? THE WALLS? WHAT’S NEW IN THIS STAGE? Chaos came into my mind. I have to sketch. A new way is coming... ITERATION 05
RETHINK THE PROTOTYPE
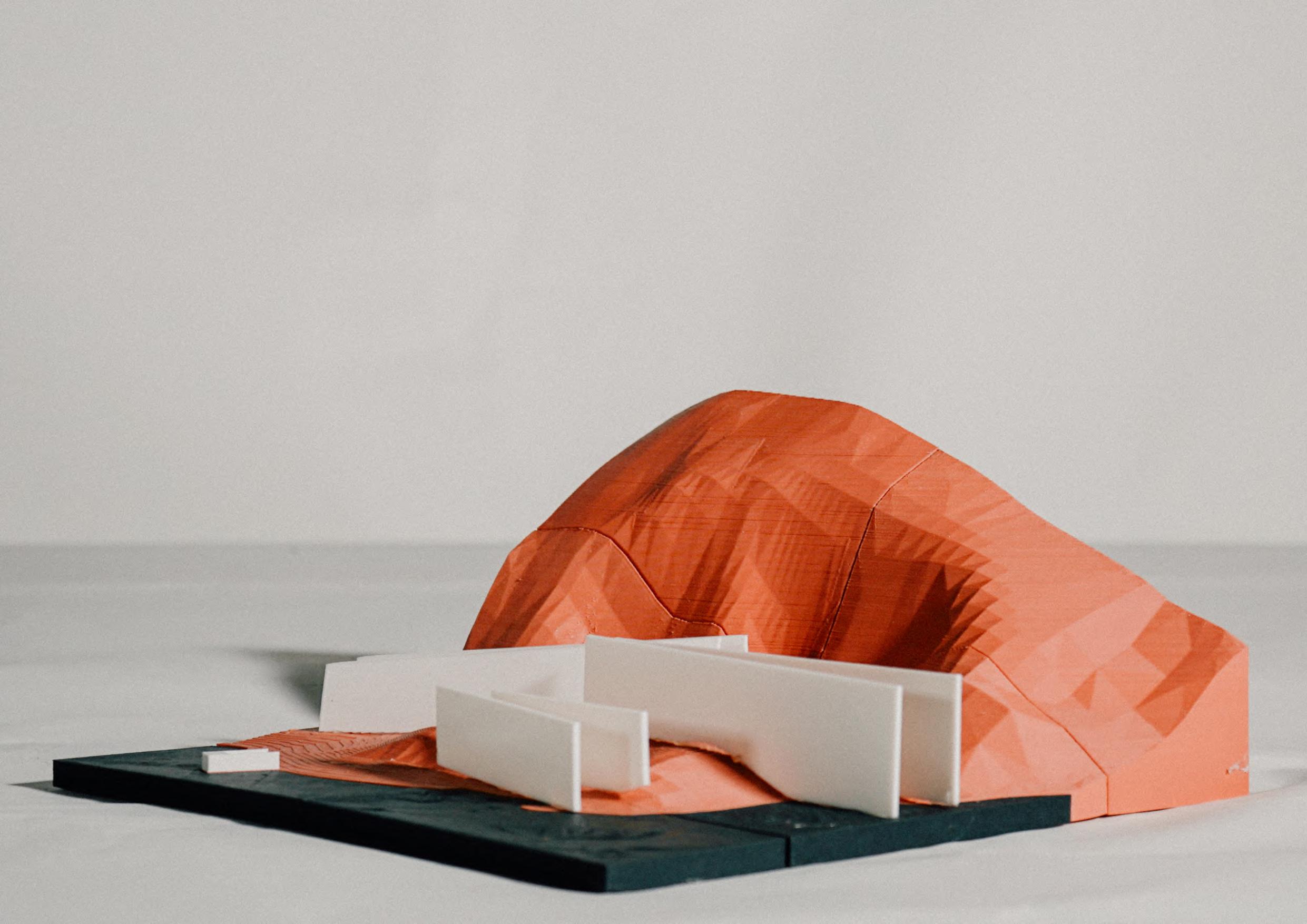
WHAT WE GONNA KEEP IN PHASE 3? THE EXPERIENCE? THE WALLS? WHAT’S NEW IN THIS STAGE?
ITERATION 05
RETHINK THE PROTOTYPE
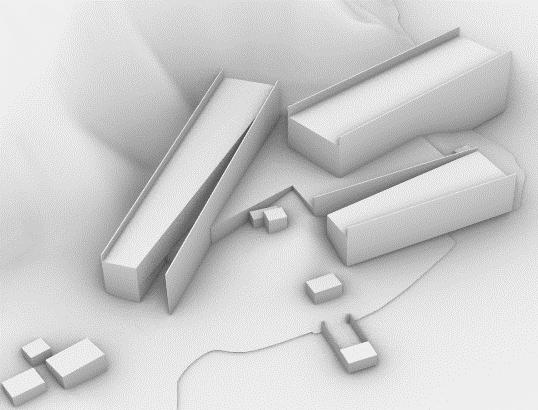
BOTH TESTS ABOVE ADN EXPERIENCE IN PHASE 2 NEED TO BE KEPT.

117
ITERATION 05
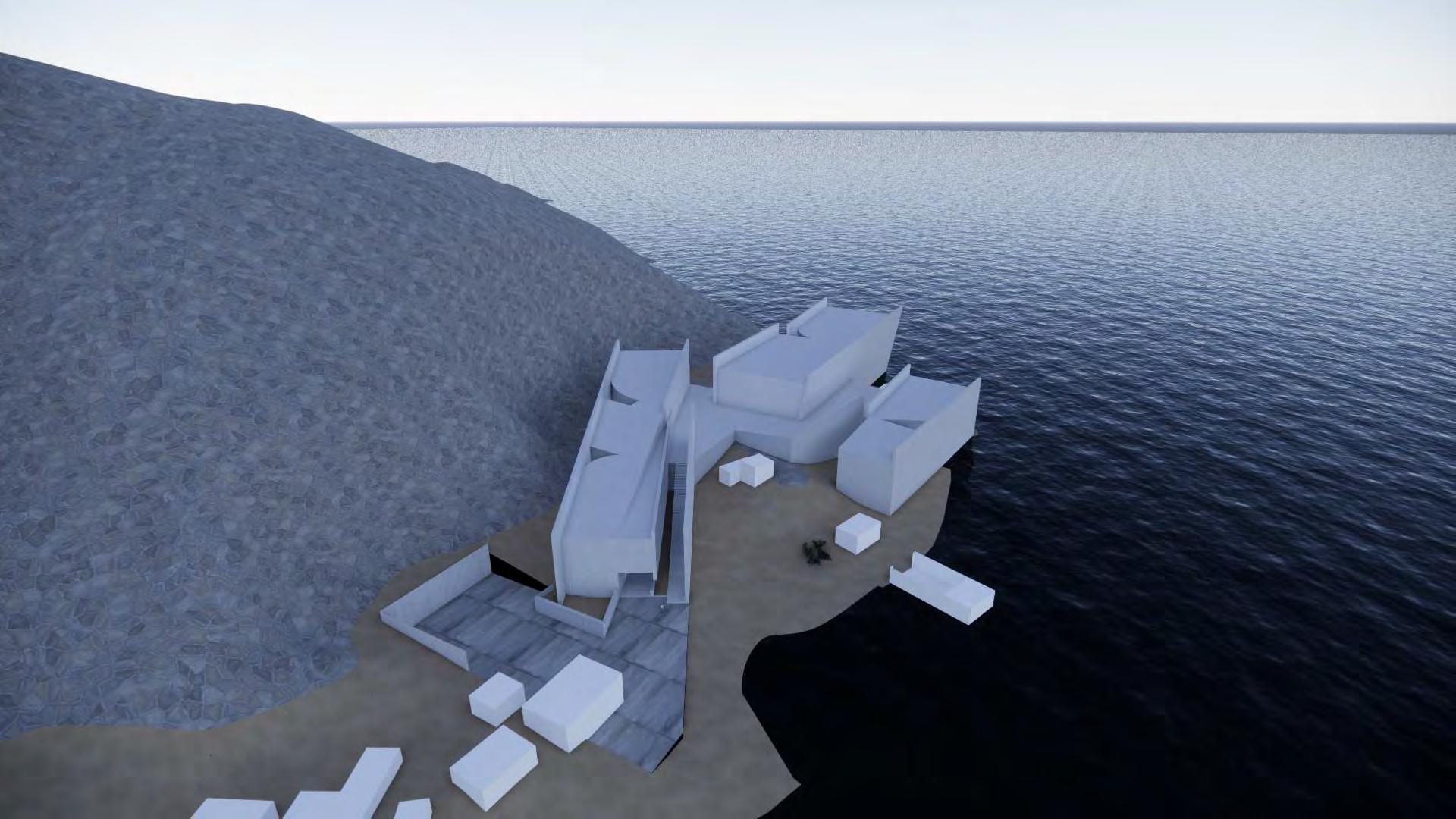
118
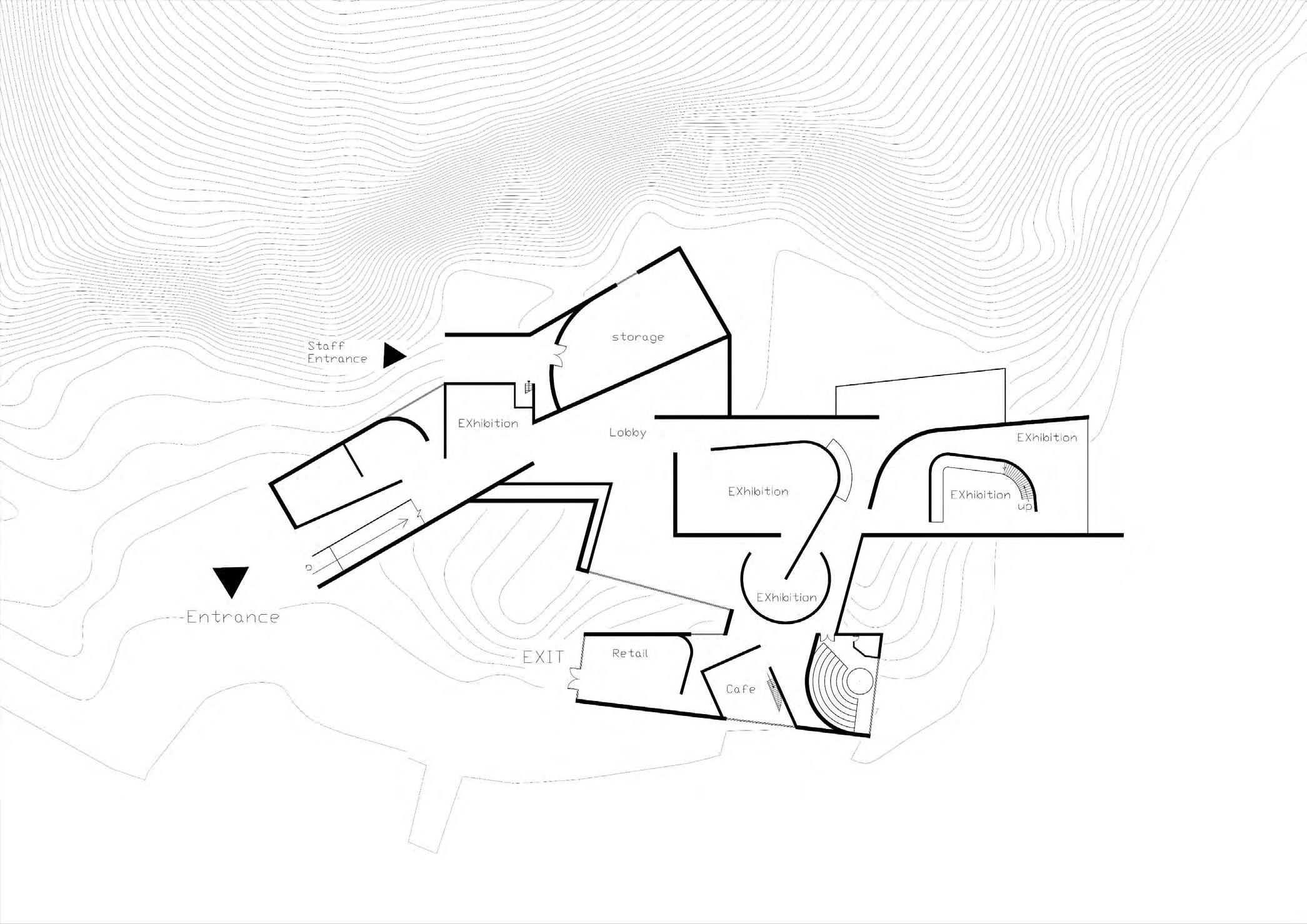
119 PLAN | GROUND ITERATION 05
PLATFORM
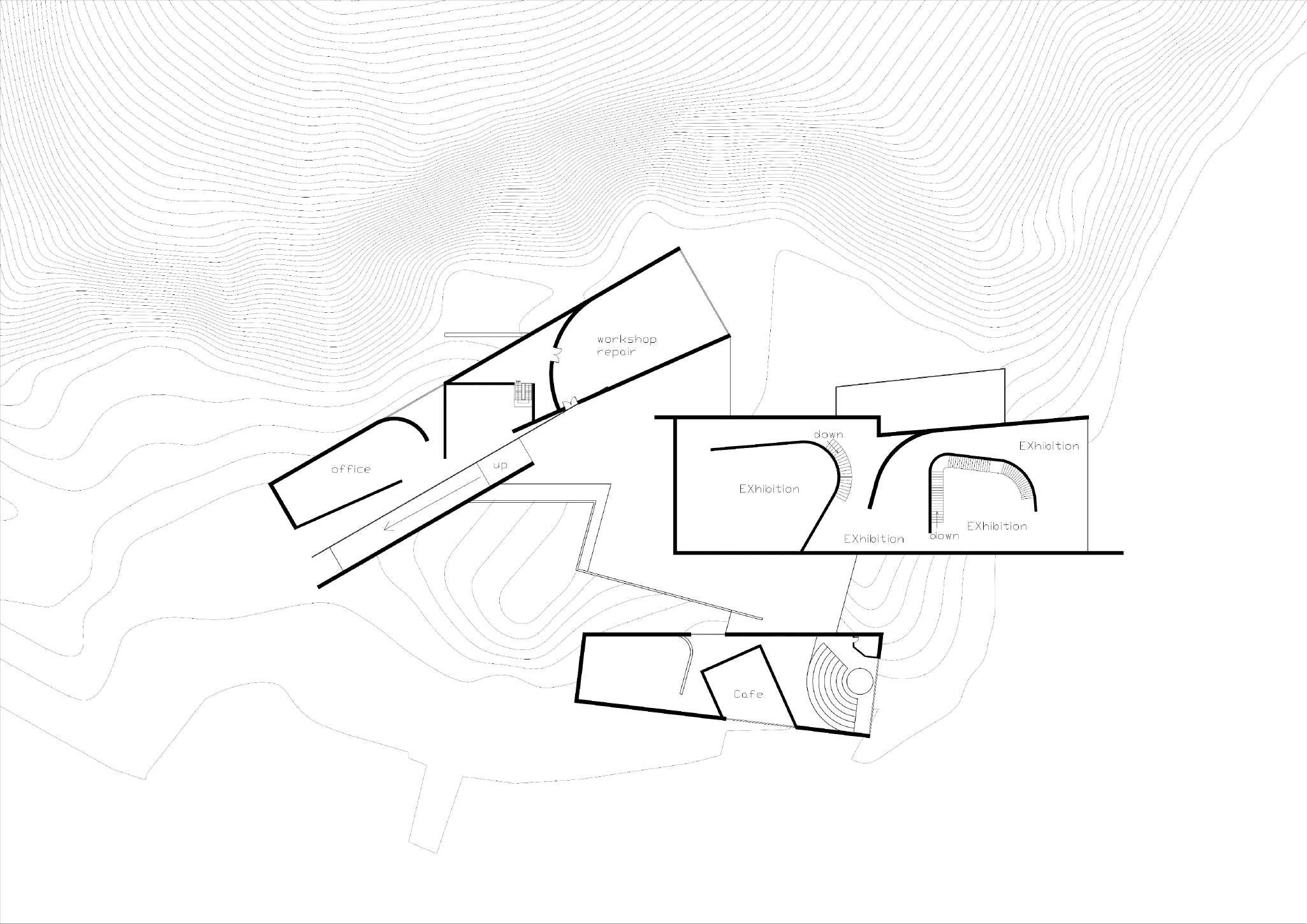
120 PLAN |
ITERATION 05
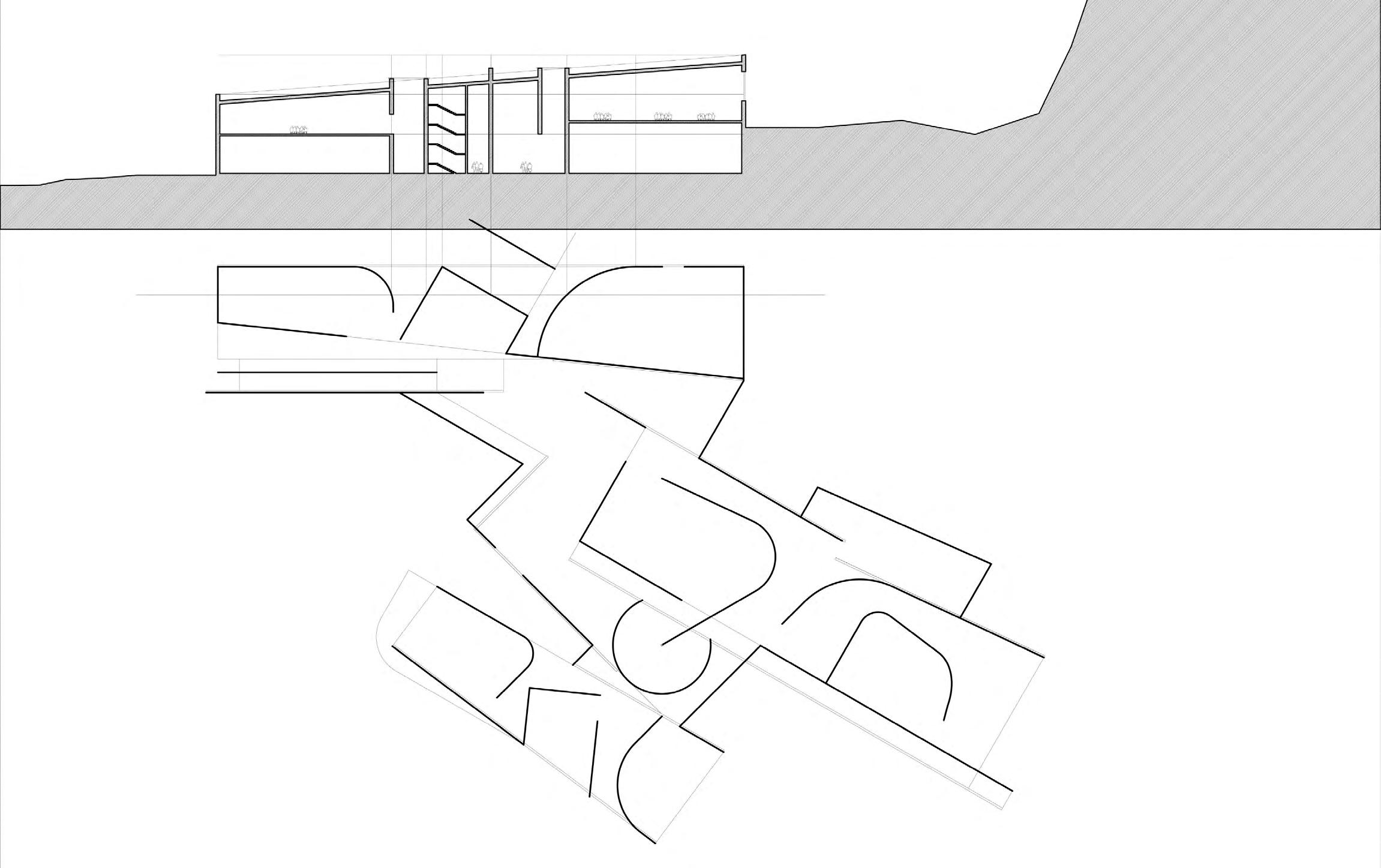
121 SECTION 1 ITERATION 05
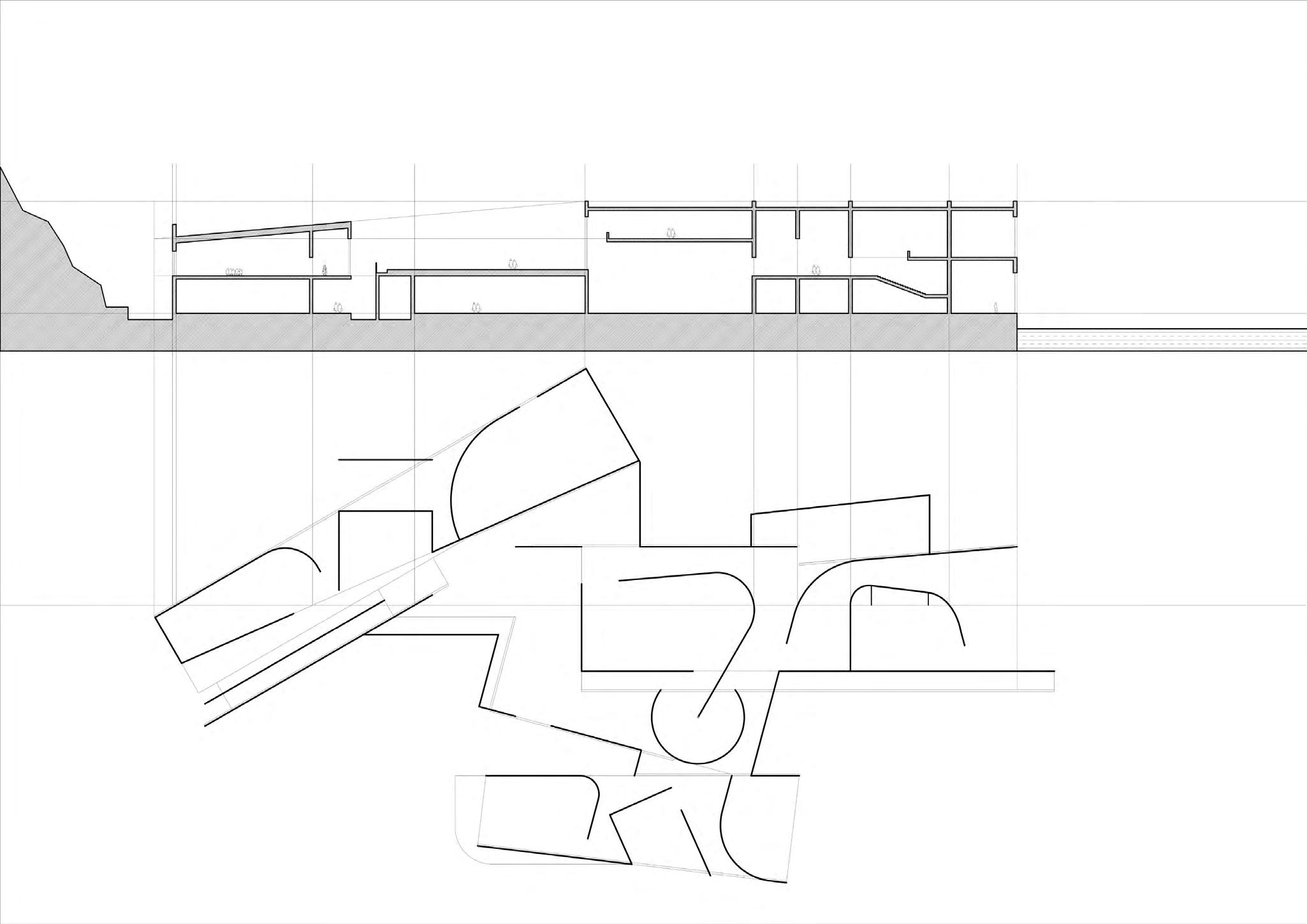
122 SECTION 2 ITERATION 05
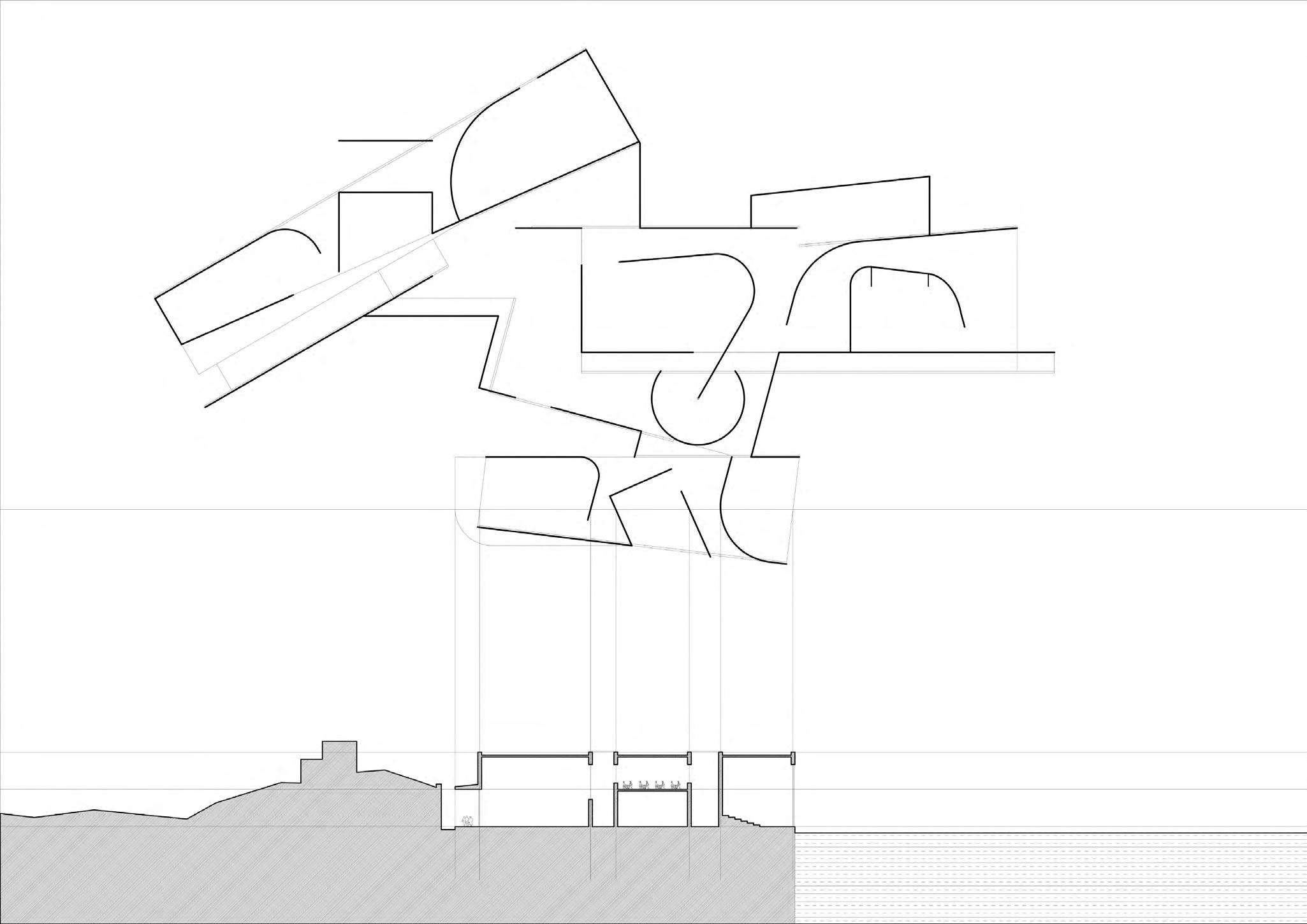
123 SECTION 3 ITERATION 05
PLATFORM ENTRANCE
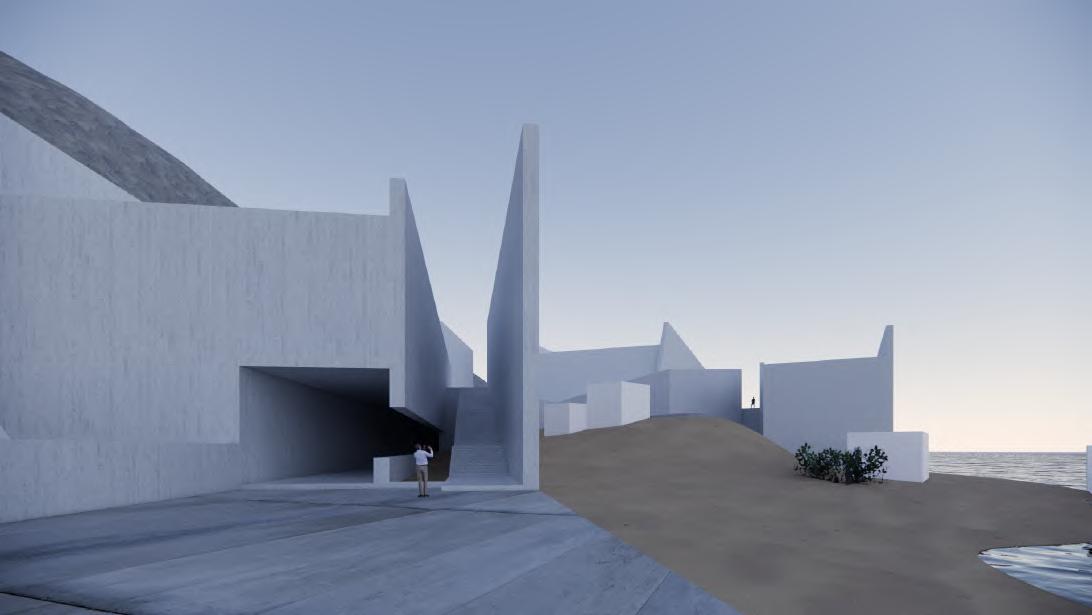

124 VISUALS
ITERATION 05
OPTIMIZATION
125
PLAN | GROUND IT WORKS ! KEEP REDUCING DISTRACITING ELEMENTS ITERATION 06
OPTIMIZATION
PLAN | PLATFORM
PLATFORM IS KEPT
126
ITERATION 06
OPTIMIZATION
SECTION


127
CUT SECTION IS STILL QUIET ITERATION 06
OPTIMIZATION
SECTION
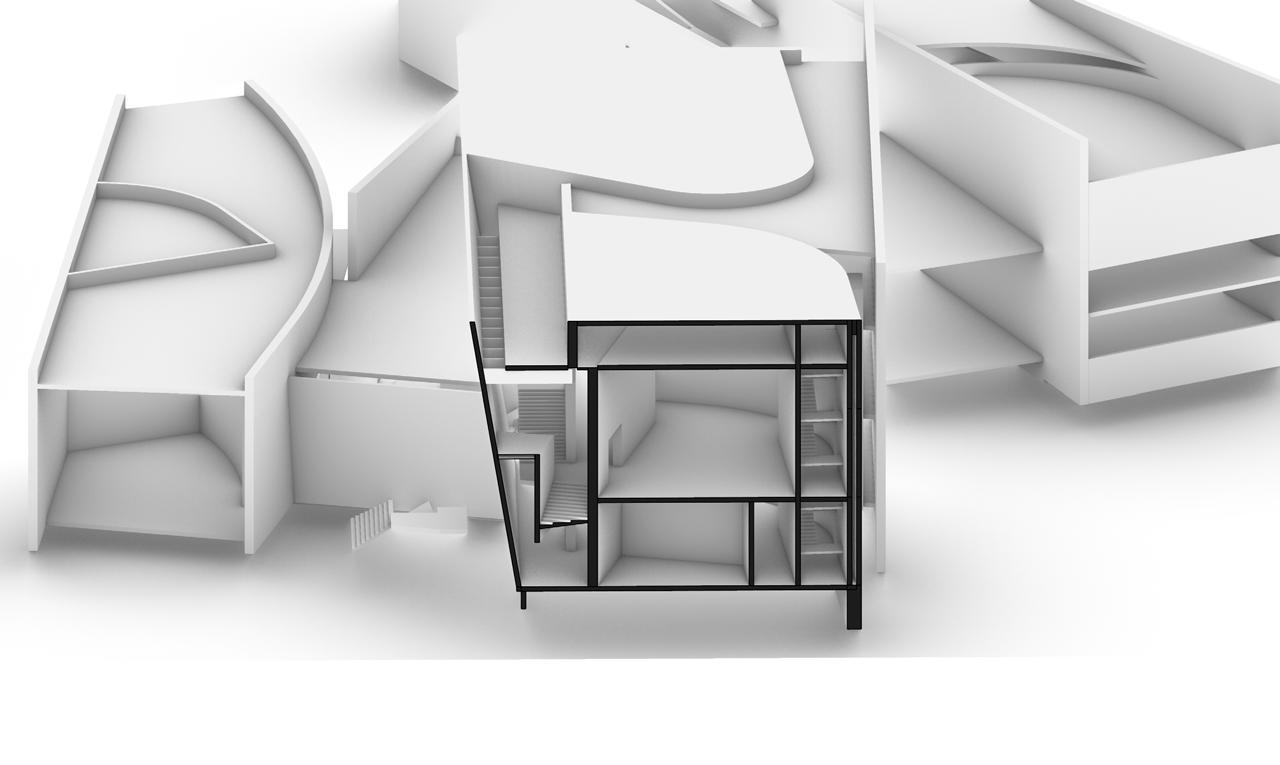
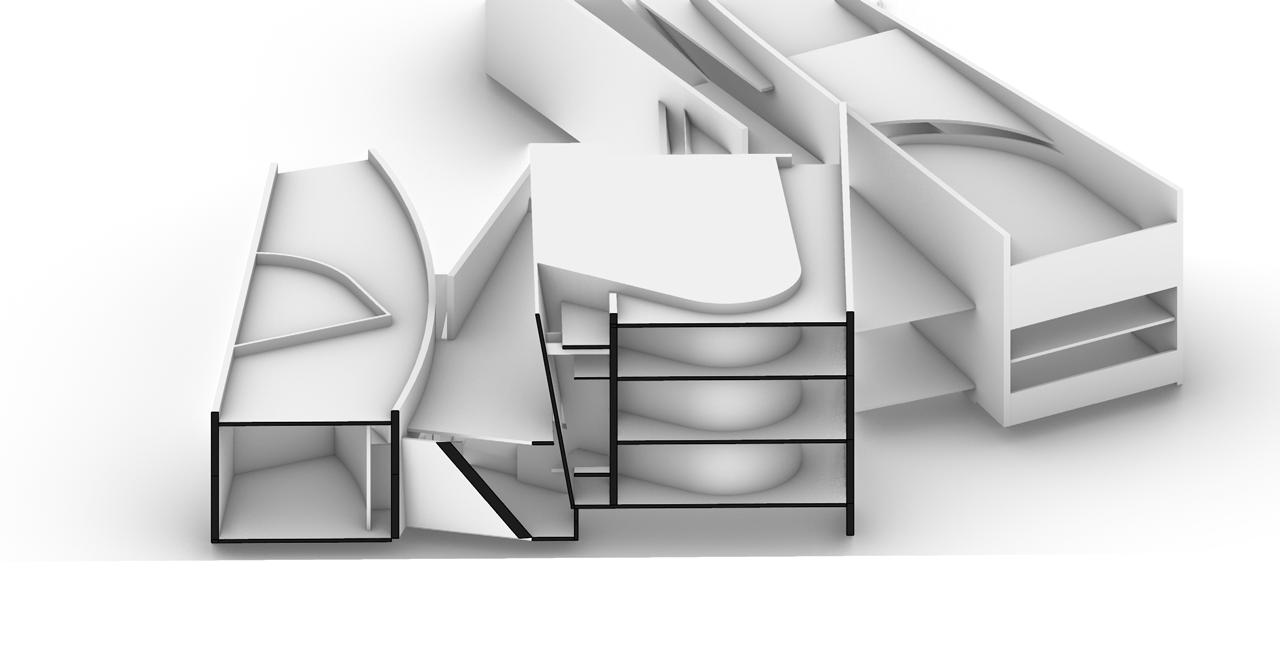
128
We are about to bend the vertical walls ITERATION 06
OPTIMIZATION
RENDERS
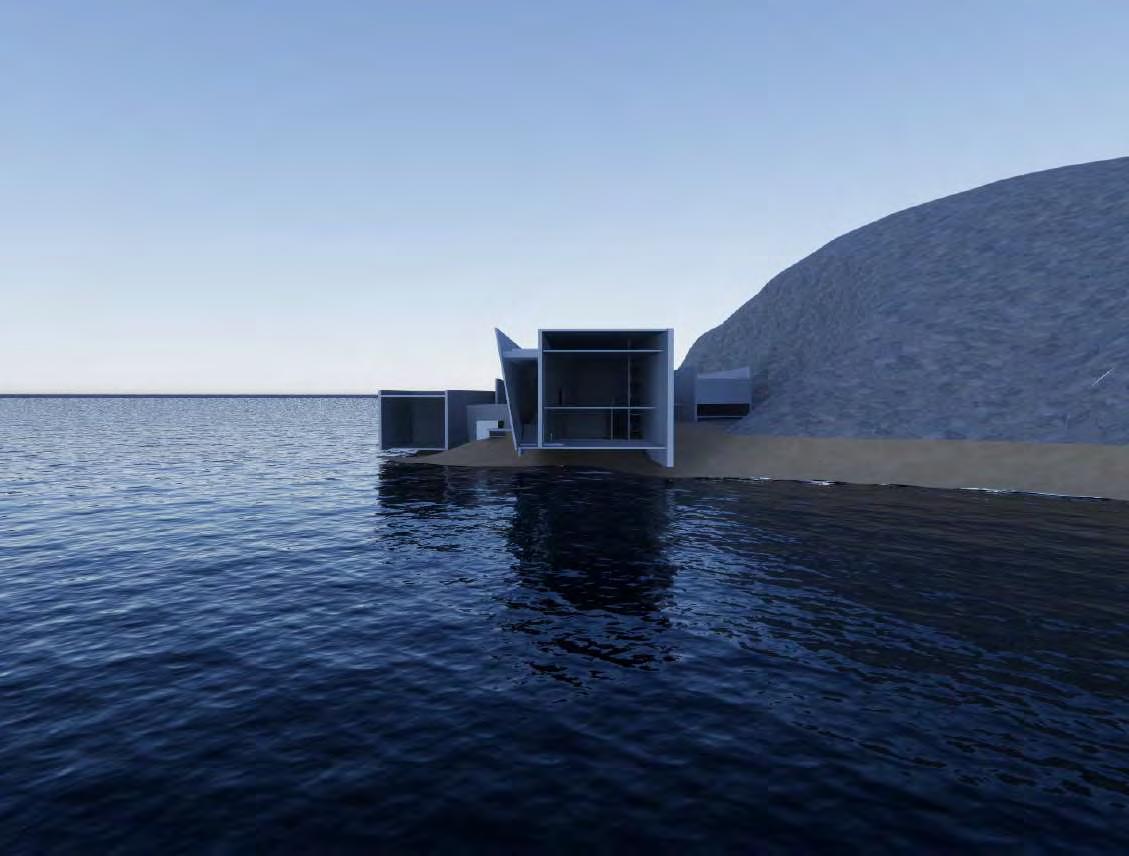
Atmosphere is there.
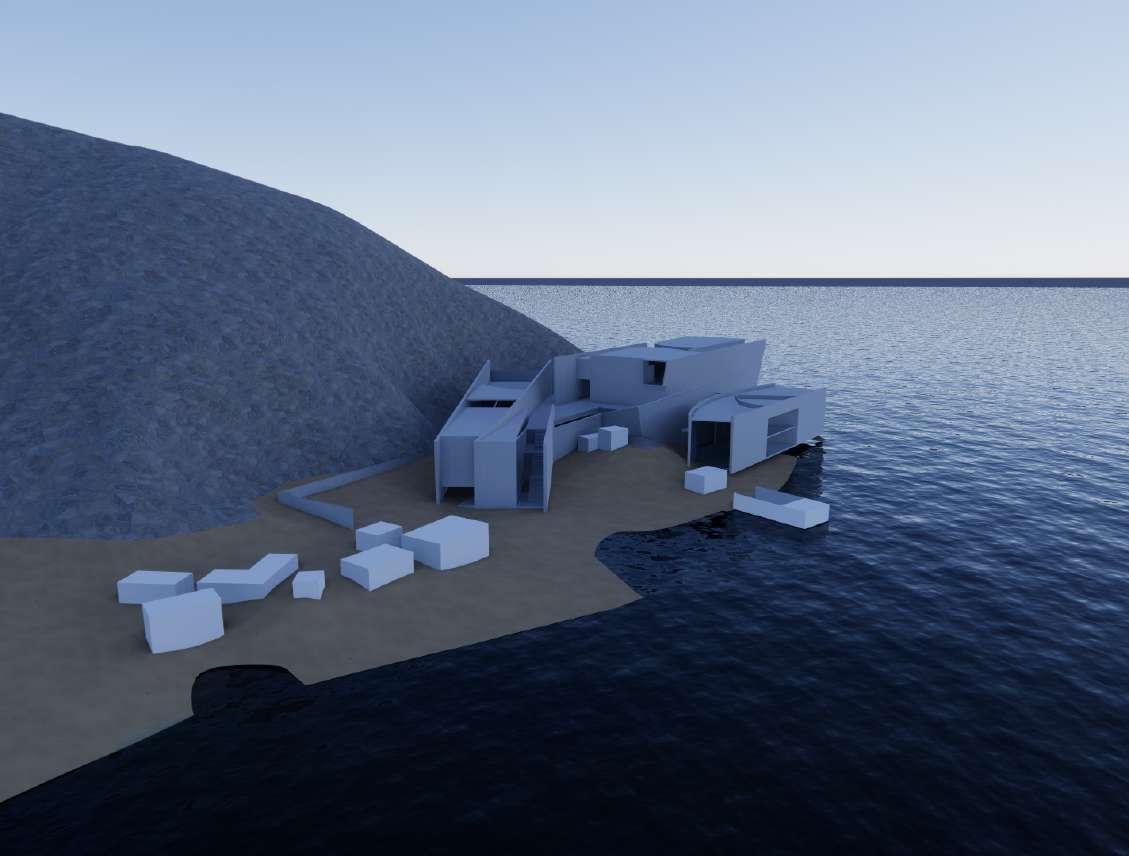
129
ITERATION 06
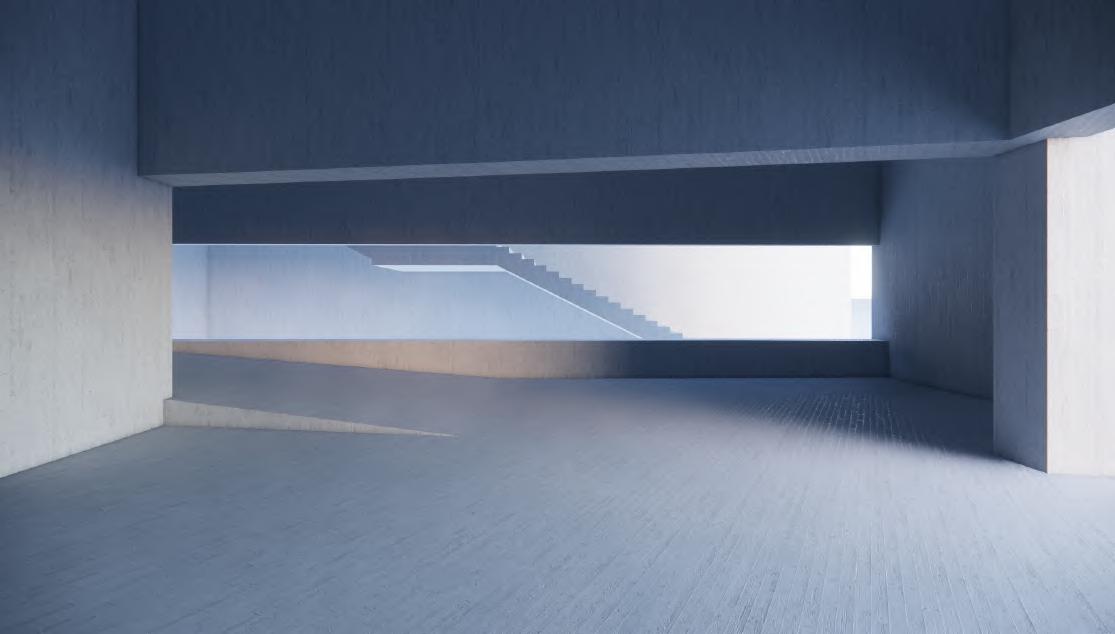
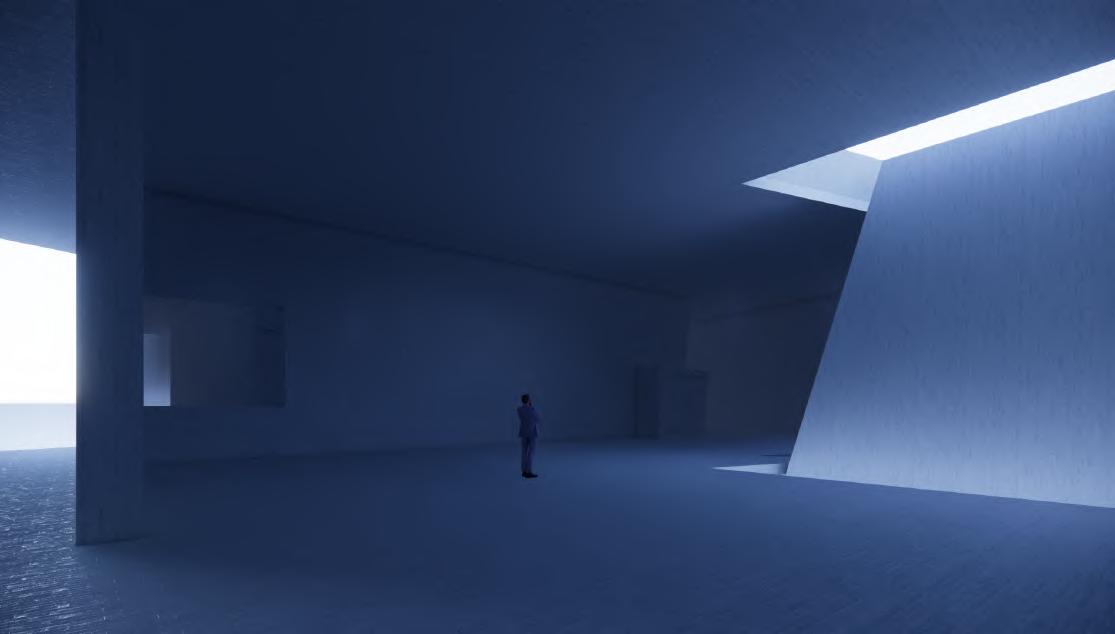

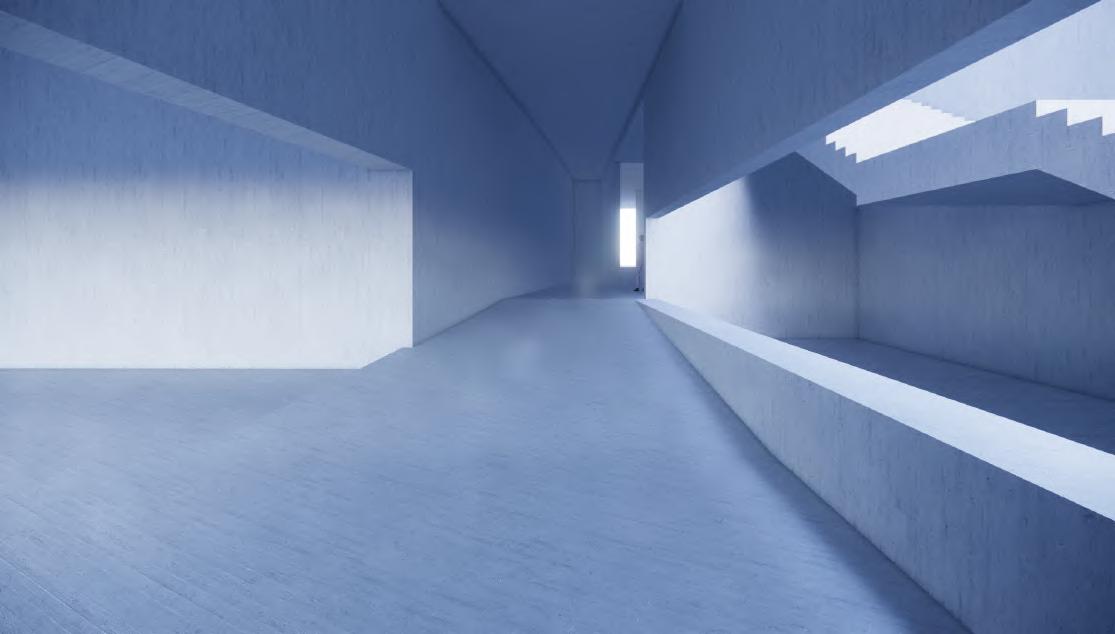
130
Entrance to Museum
Entrance space
Entrance Mainhall
Stairs to platform
OPTIMIZATION SCENCES ITERATION 06
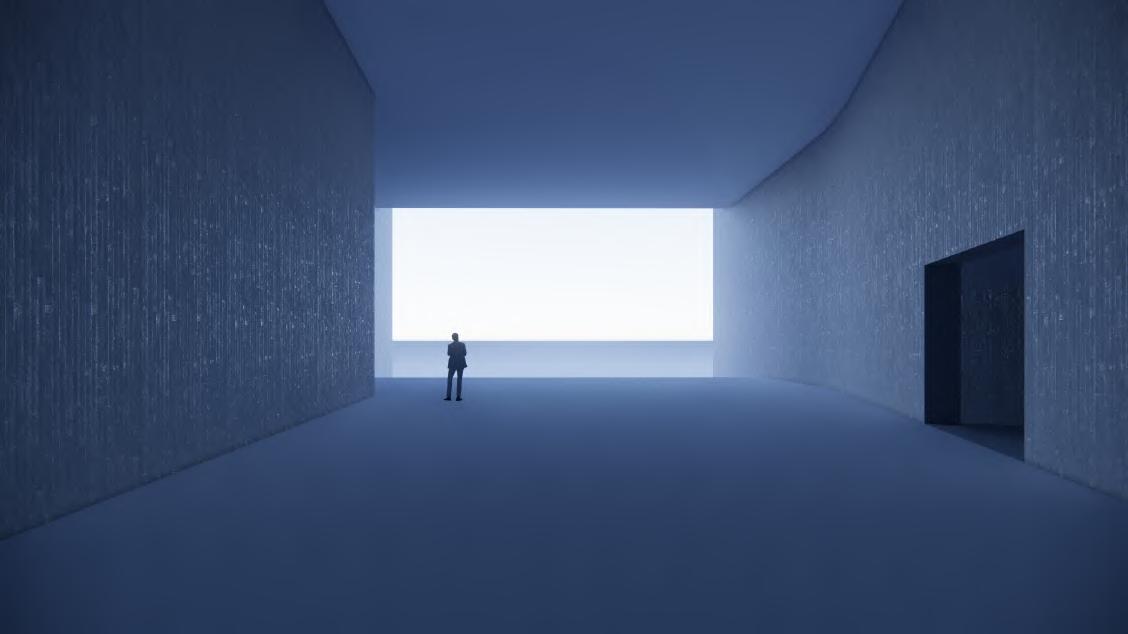
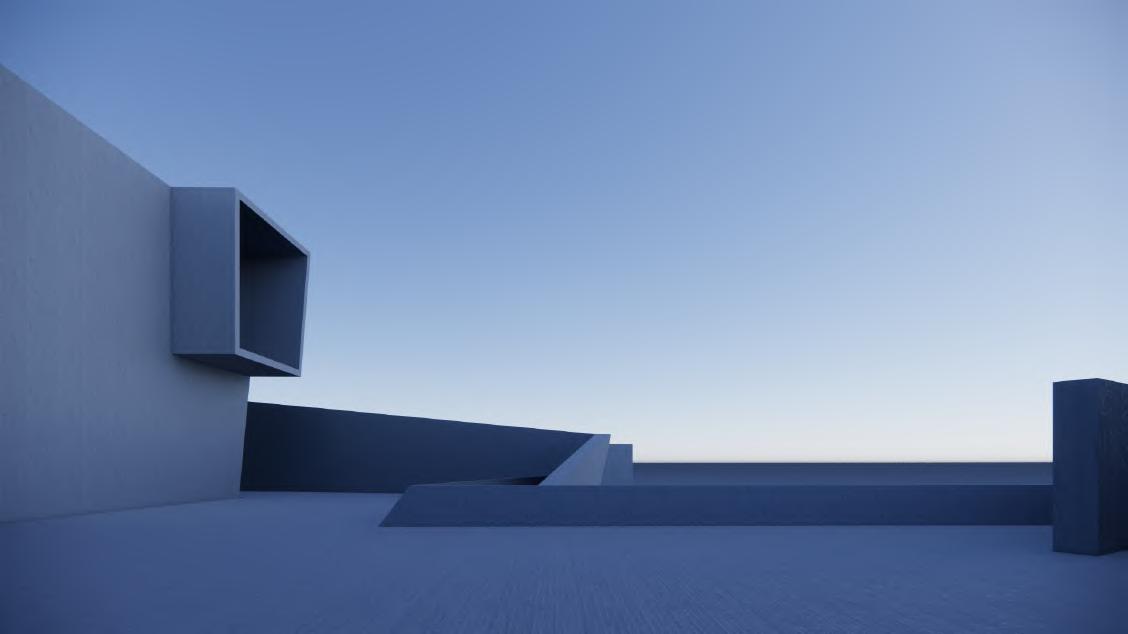
131 Exhibition space Platform OPTIMIZATION SILENCE & POWER ITERATION 06
OPTIMIZATION

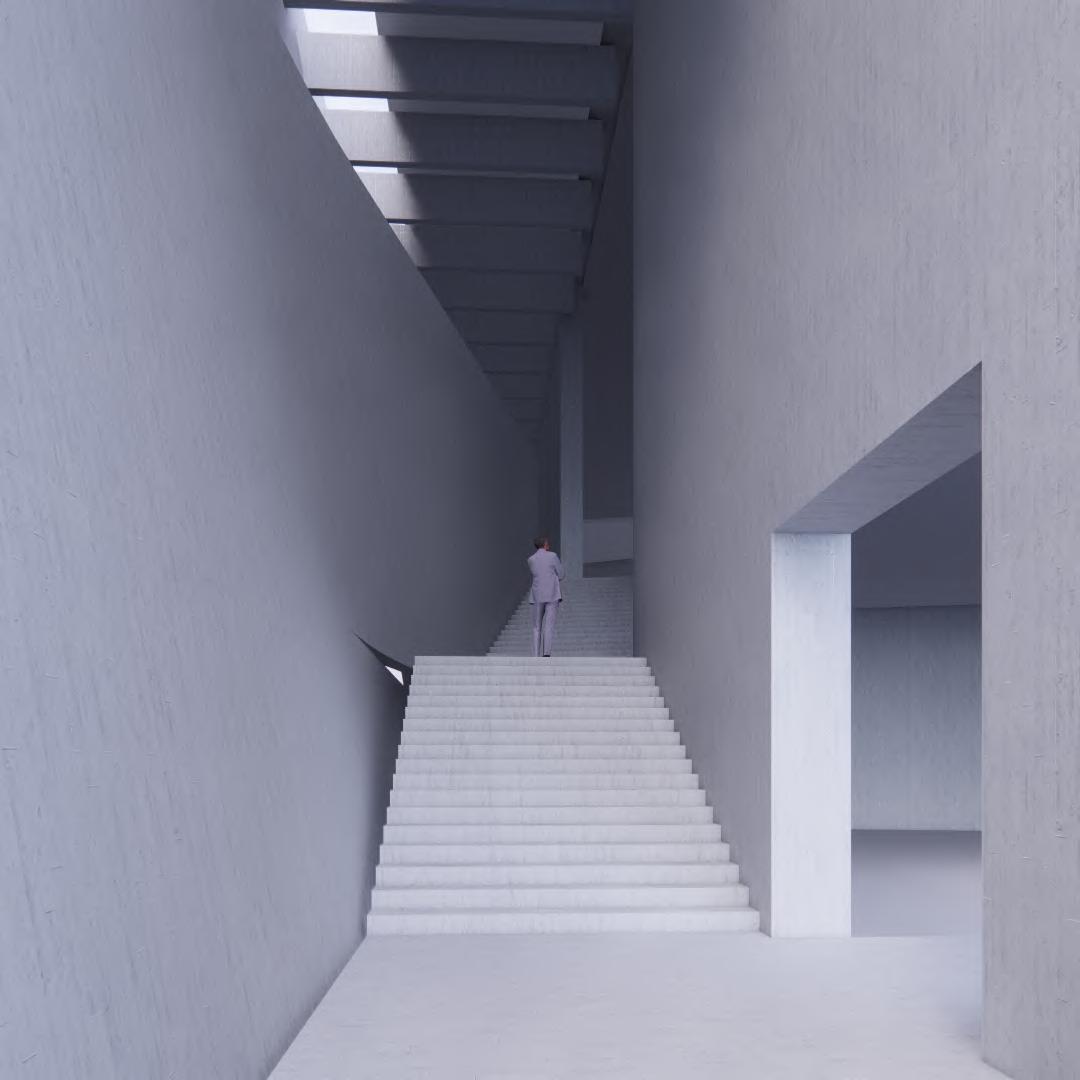
132
SILENCE & POWER Public Stair ITERATION 06
REDUCTION
CONTROL
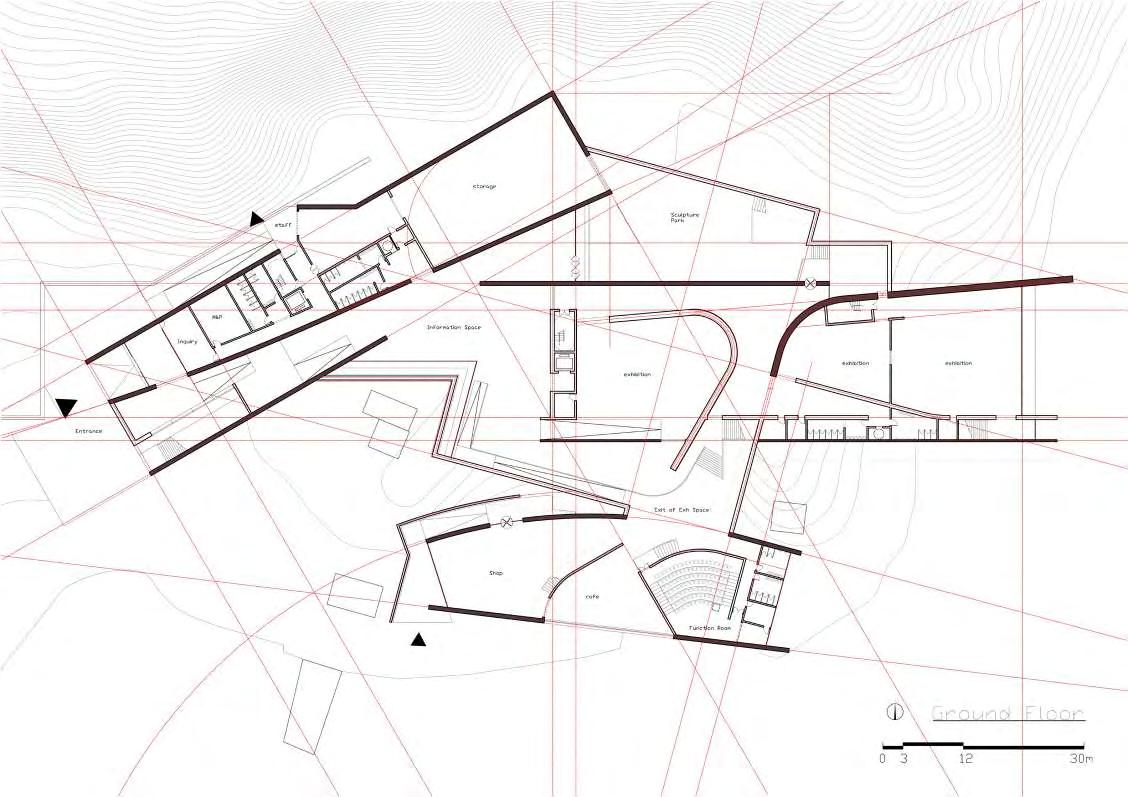
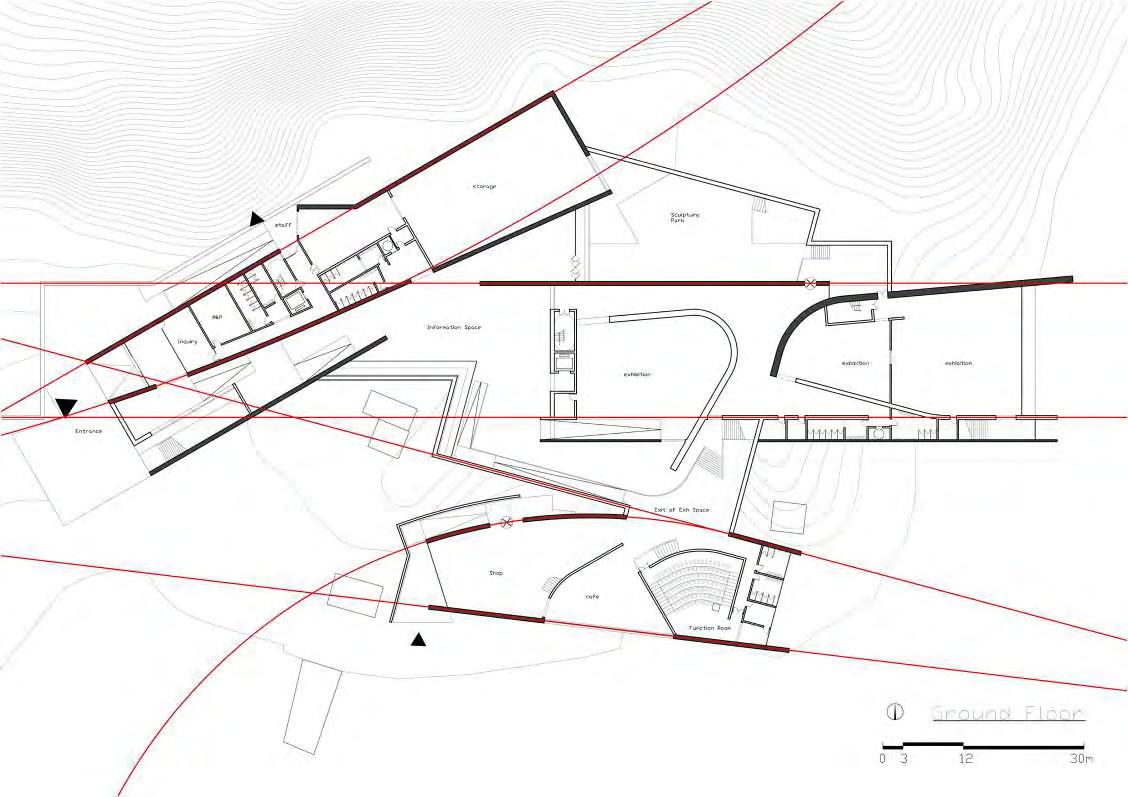
133
YOUR DESIGN BY AXIS ITERATION 07
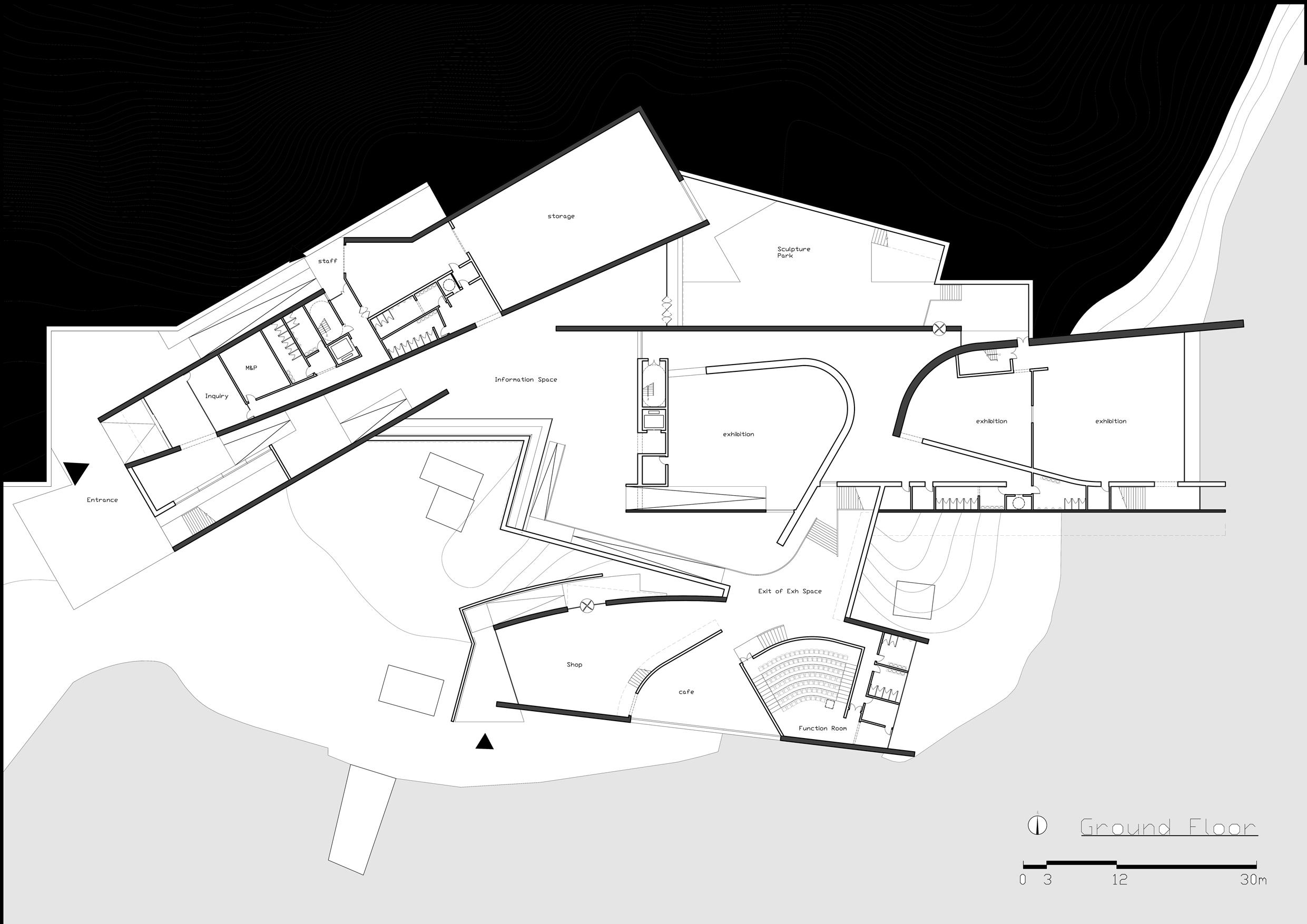
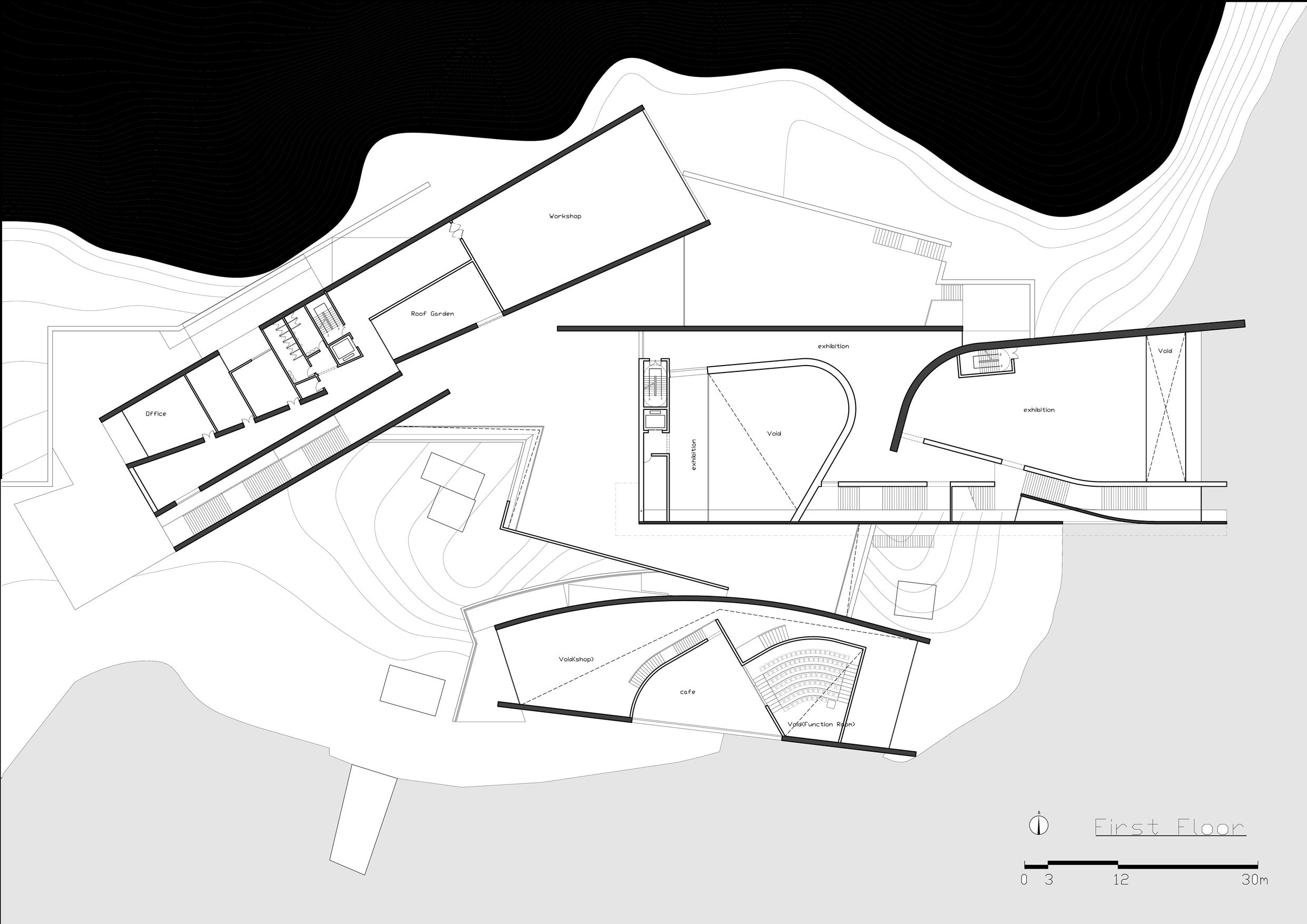
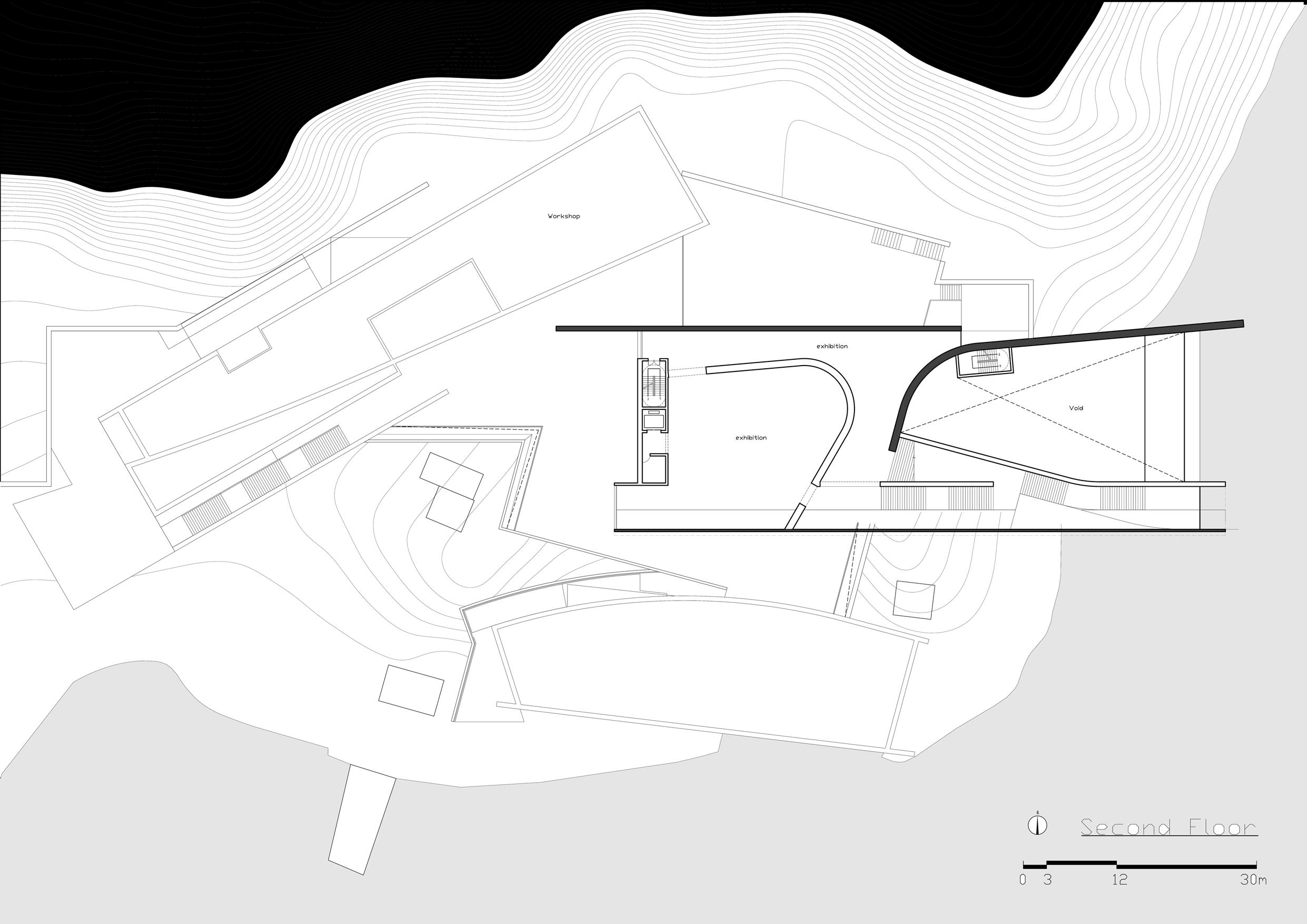
CIRCULATION - EXHIBITION
137
Reb - in Blue - out REDUCTION CIRCULATION ARRANGEMENT ITERATION 07
REDUCTION
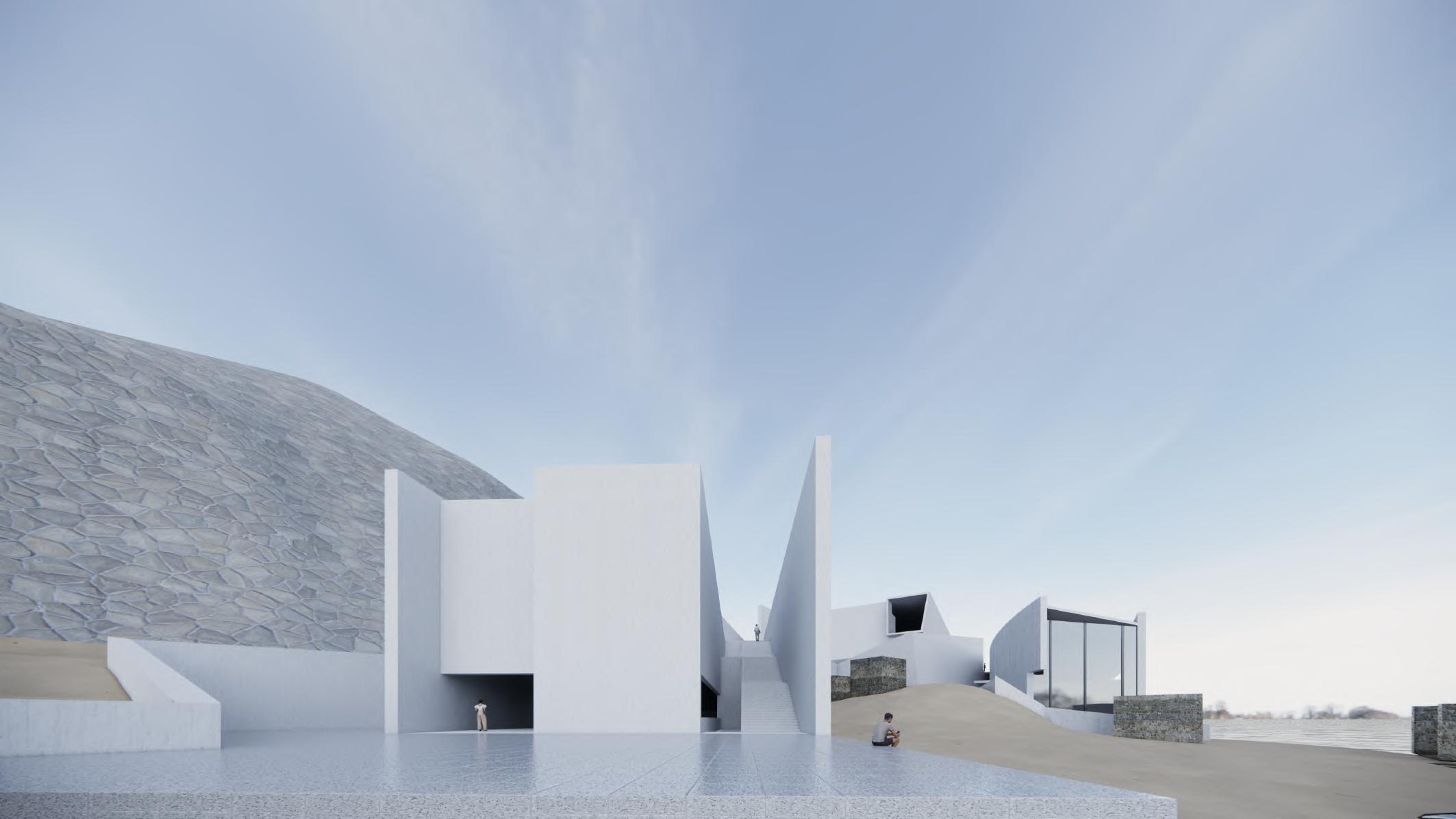
138
SEQUENCE1 | ENTRANCE PLAZA Main Entrance ITERATION 07
REDUCTION
SEQUENCE2
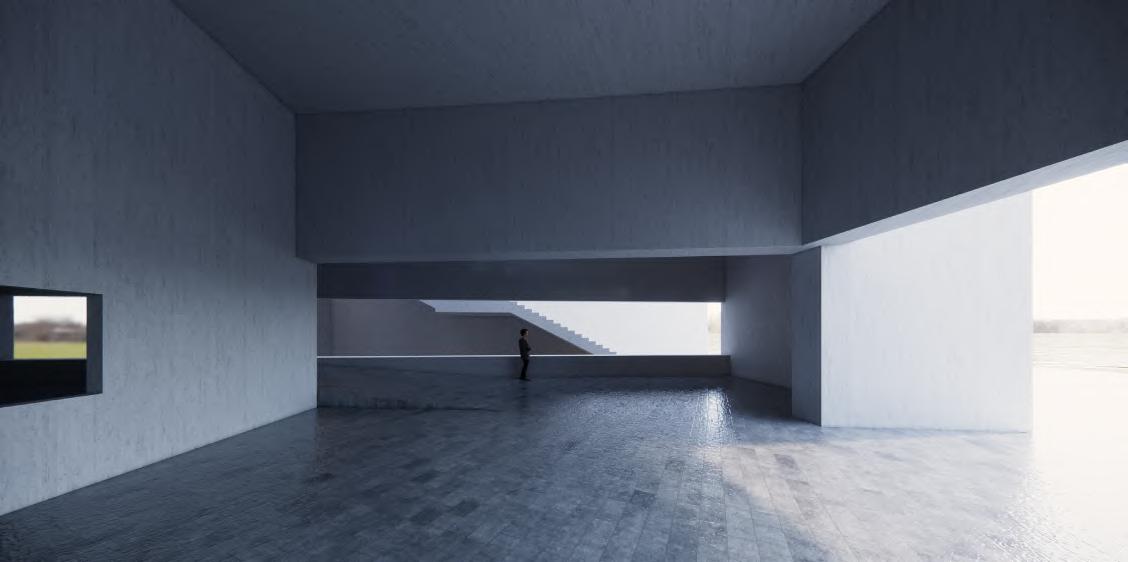

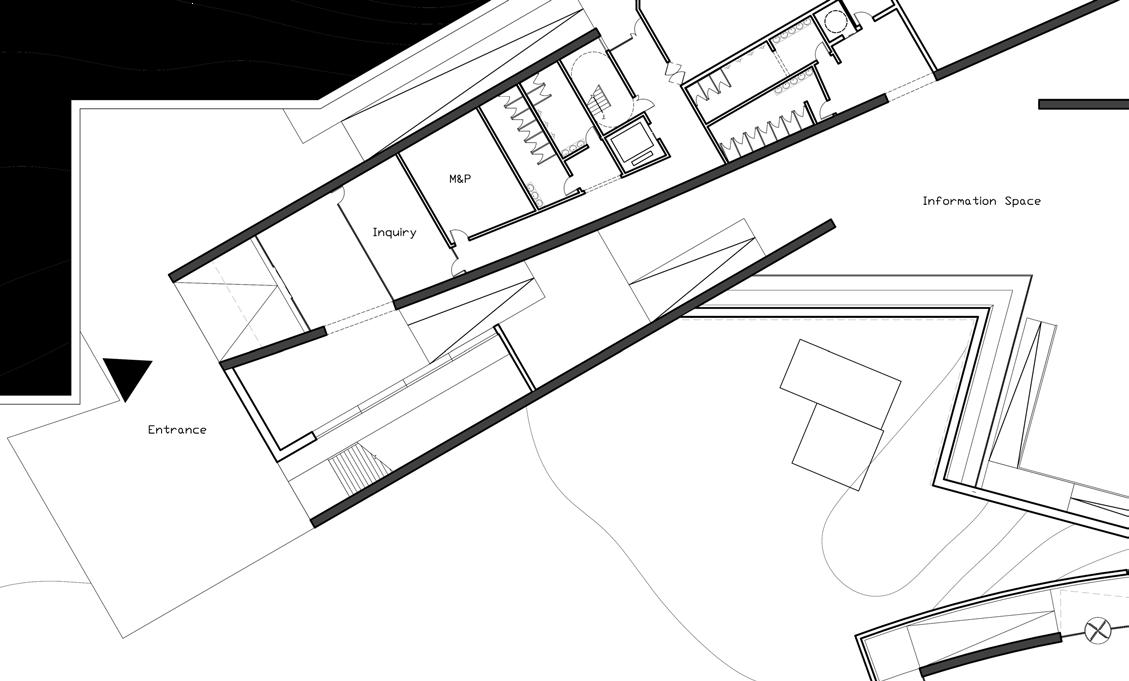
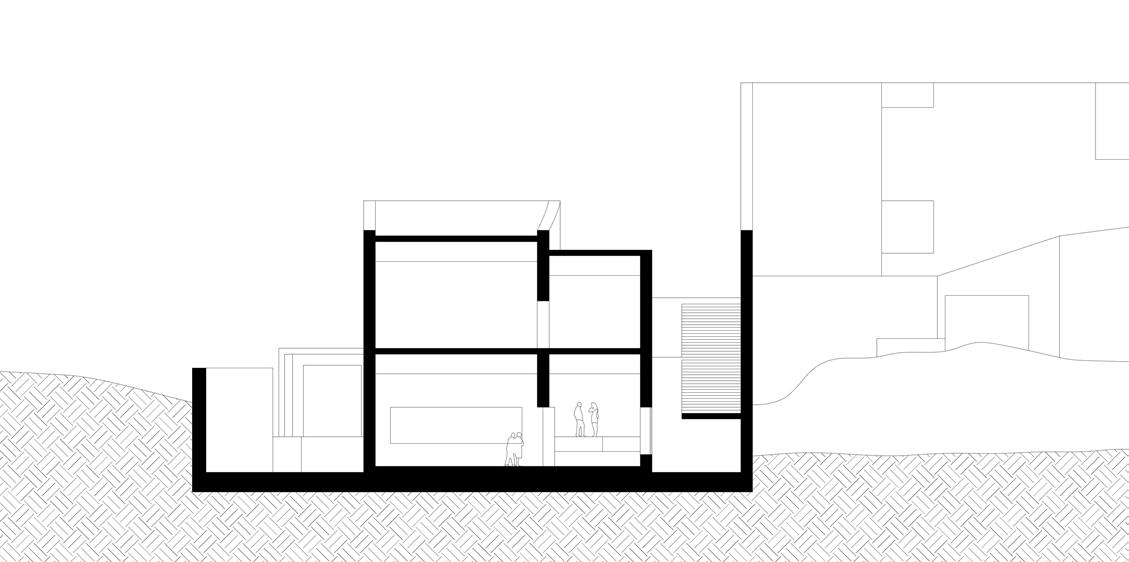
139
| CHECK IN ITERATION 07
REDUCTION
SEQUENCE3 | MAIN HALL
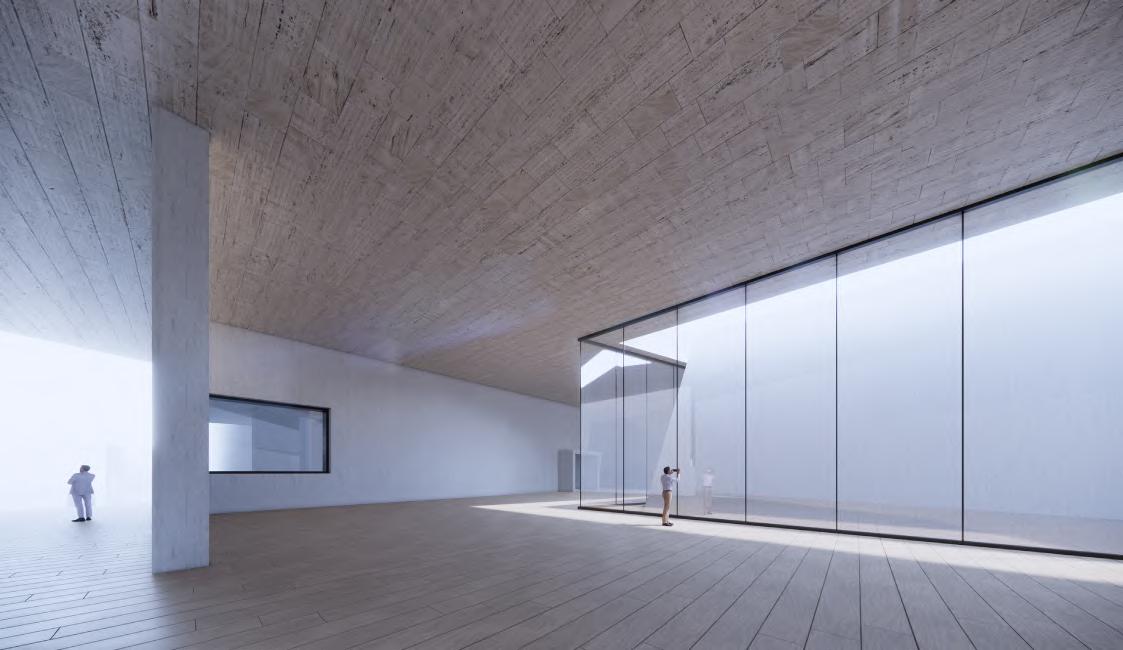
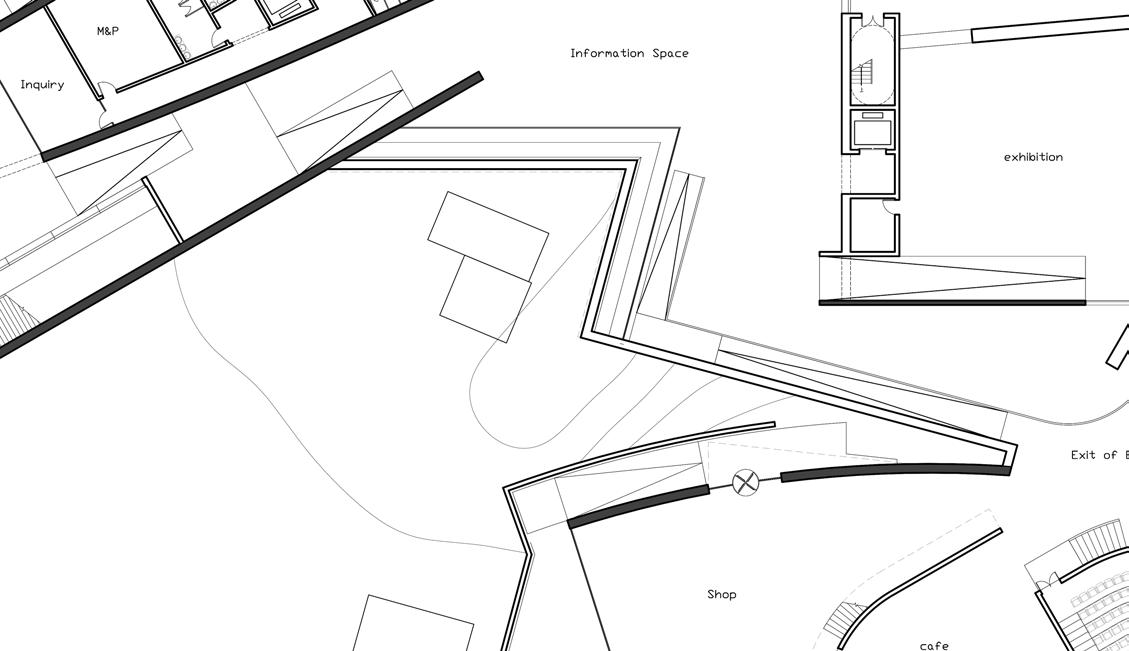
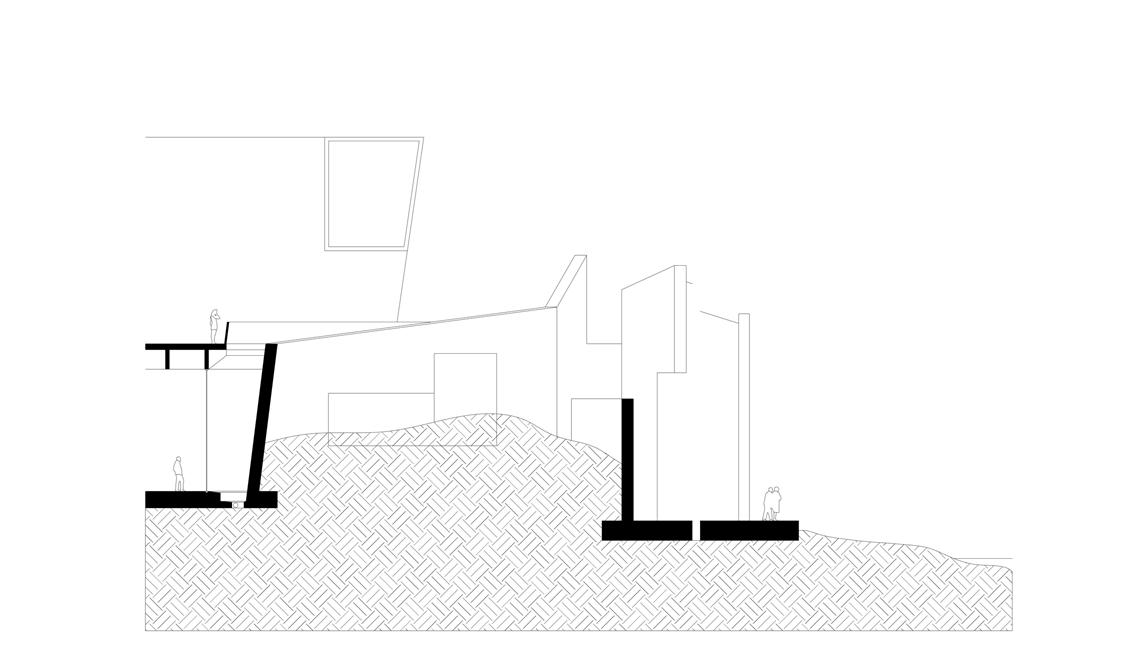
140
ITERATION 07
REDUCTION
SEQUENCE4 | EXH SPACE
Exhibition space towards the sea

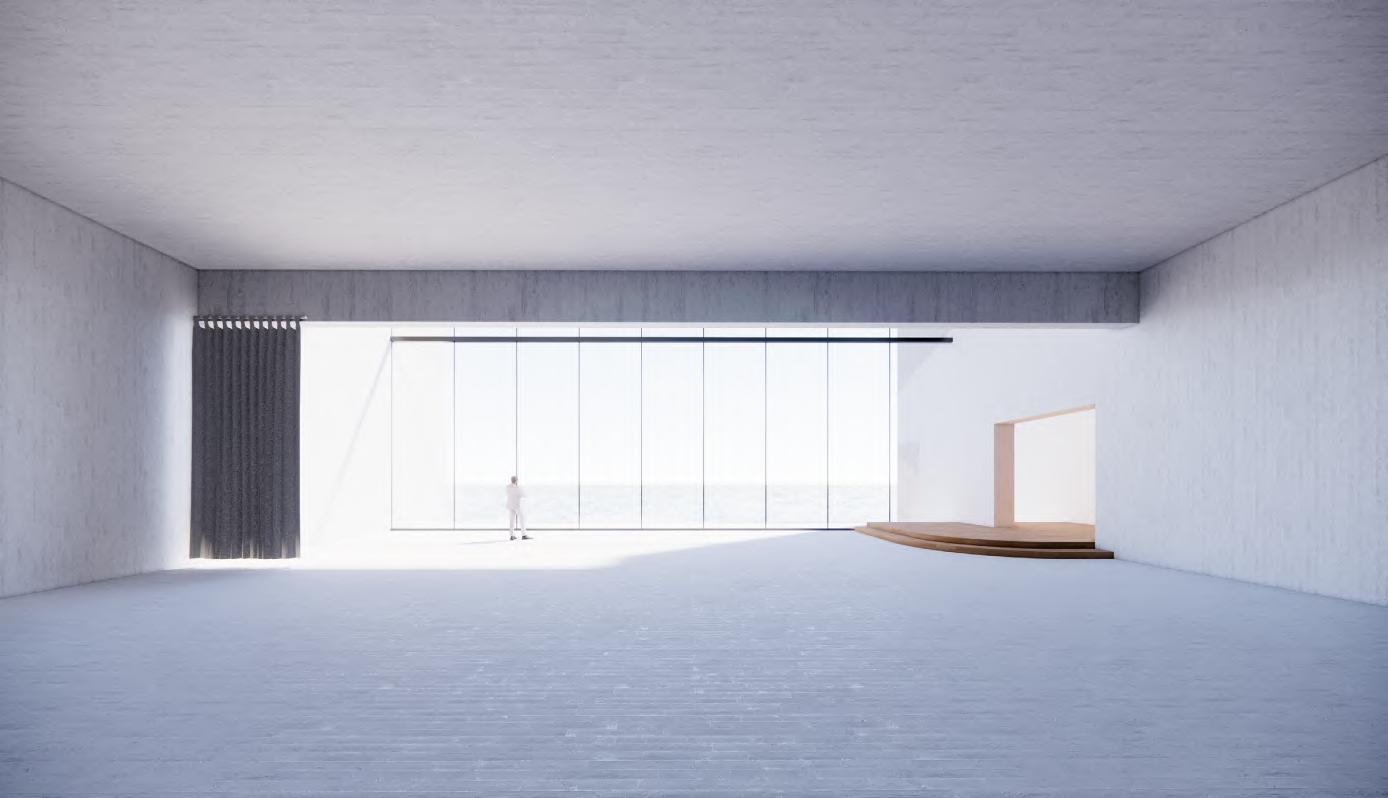

141
ITERATION 07
REDUCTION
SEQUENCE5
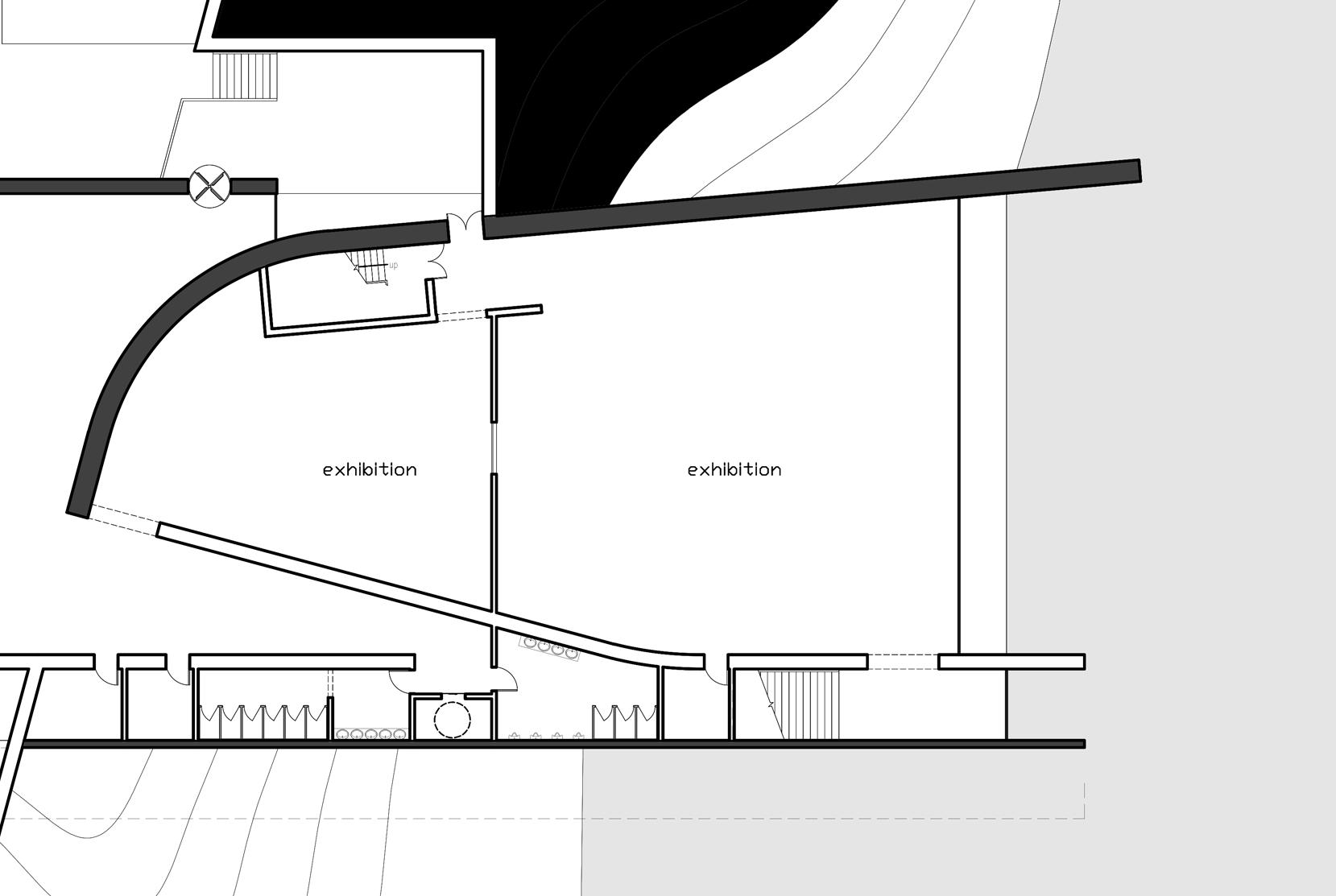


142
| STAIRS ITERATION 07
REDUCTION

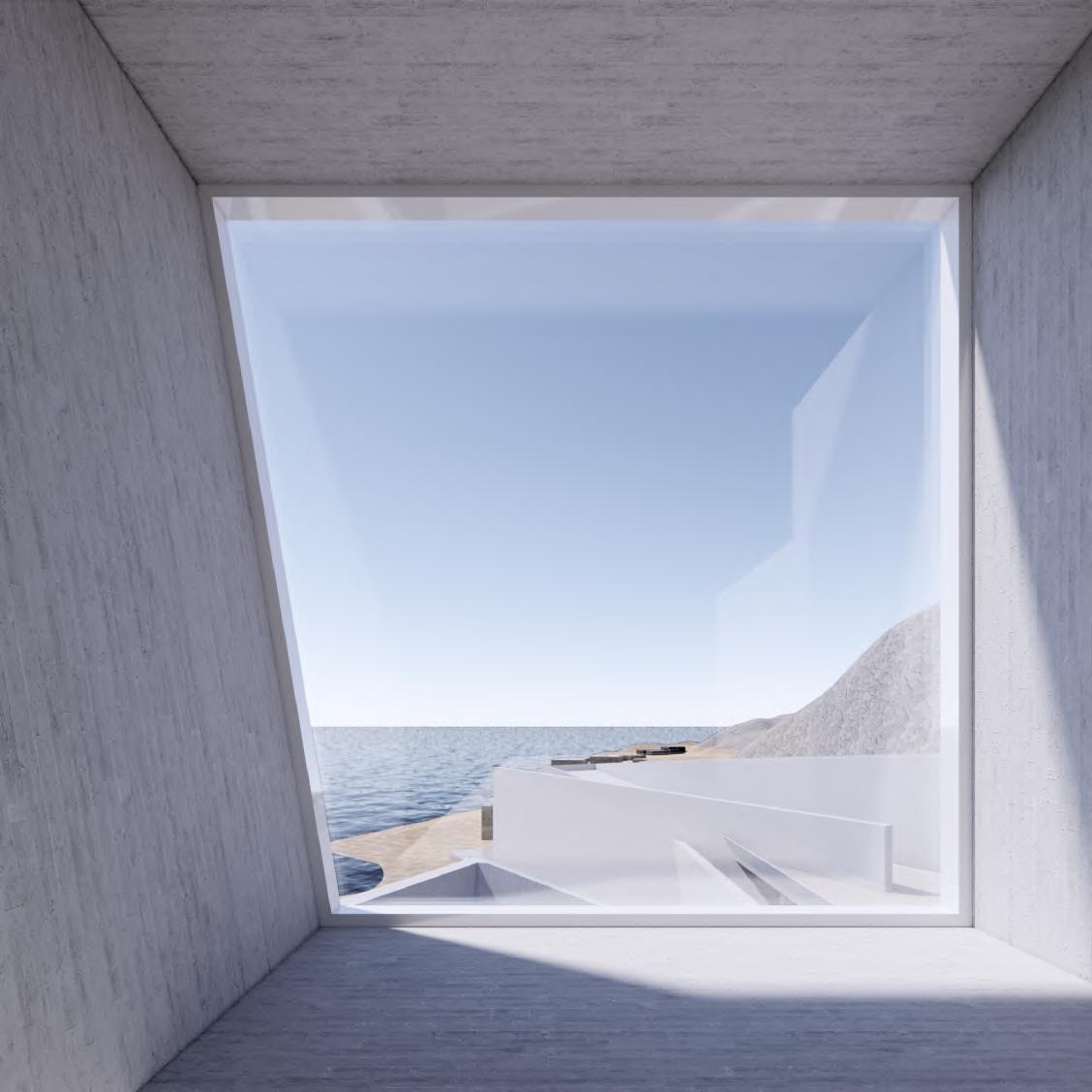
143
LITTLE MOMENTS Exh Corner Cafe ITERATION 07
REDUCTION
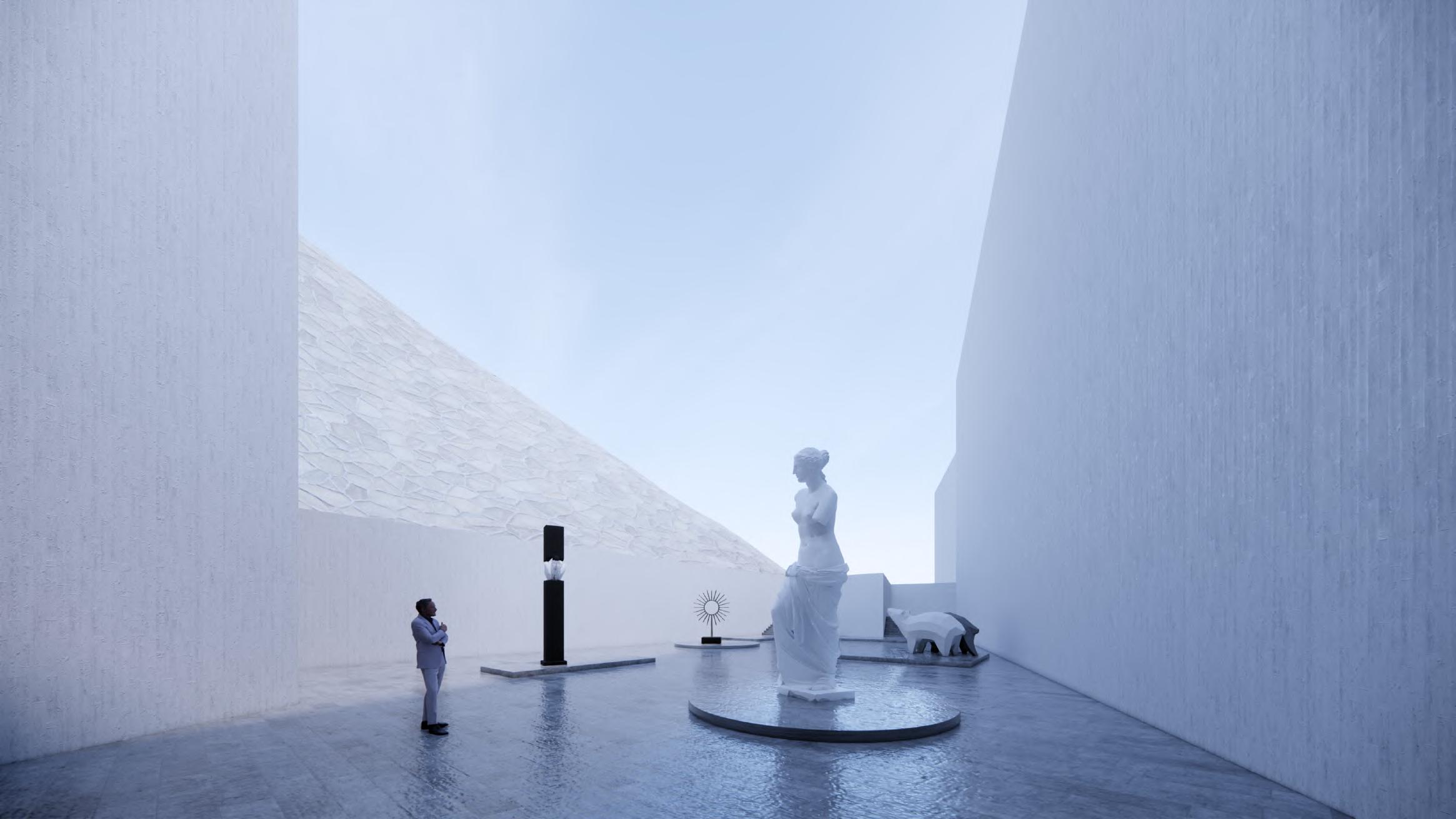
144
Dialogue - Cliff & Sky & Ground Sculpture Park ITERATION 07
REDUCTION
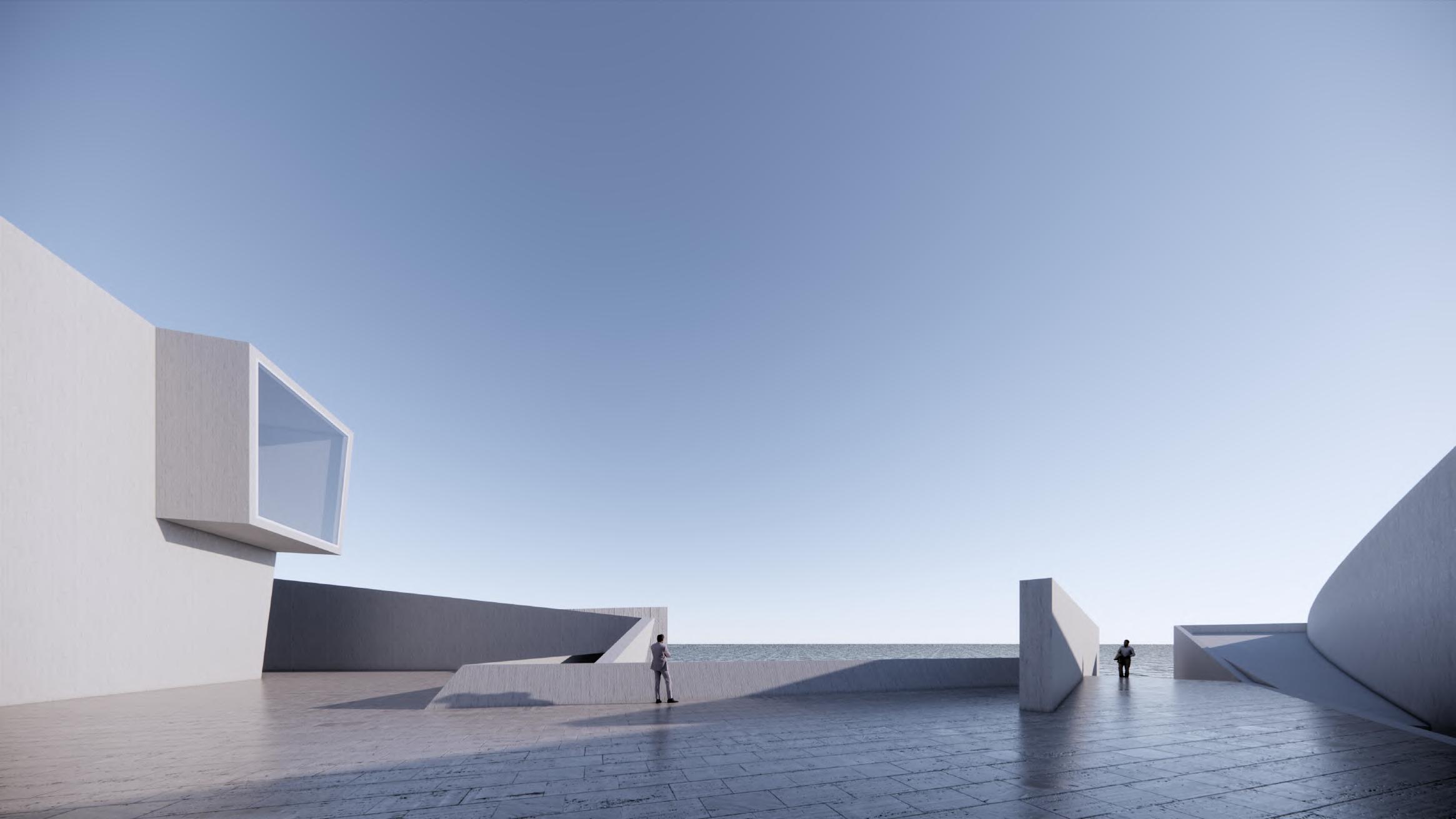
145
Dialogue - Sky & Sea Platform ITERATION 07
REDUCTION
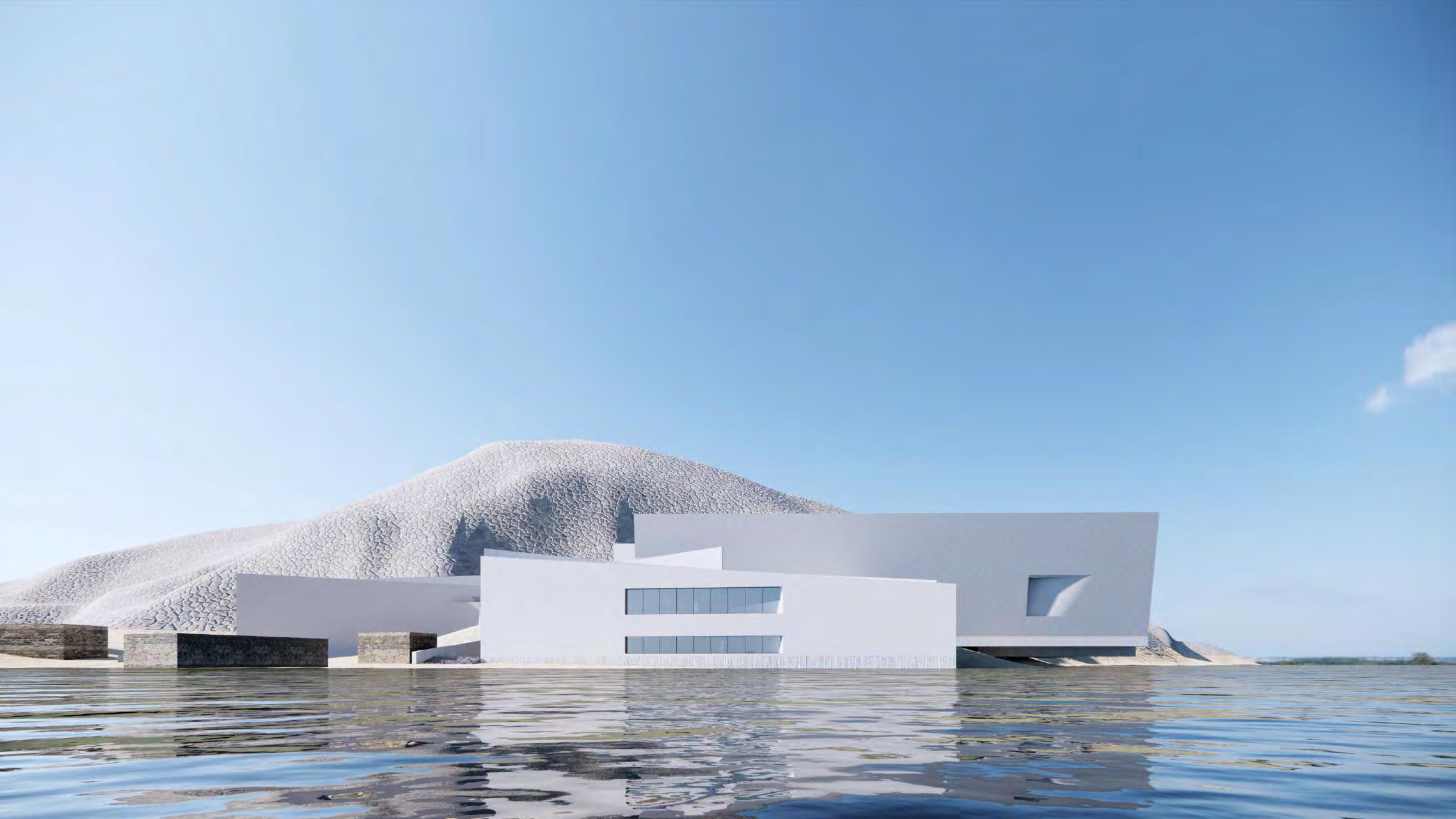
146
Dialogue - Cliff & Sky & Sea Sea view ITERATION 07
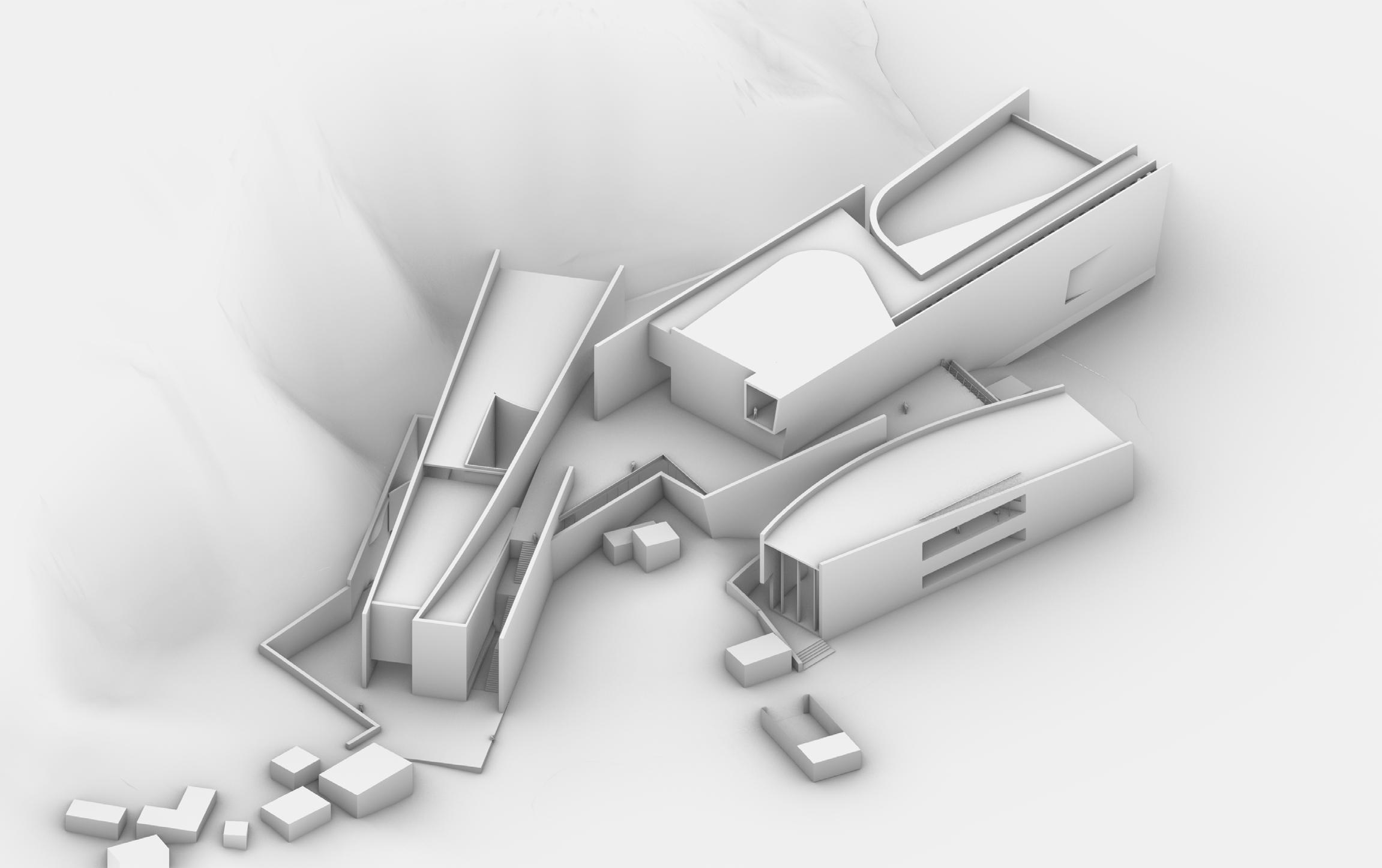
147 Overview ITERATION 07
Axon
New Entrance; Block by the sea has been optimized.
New Opennings
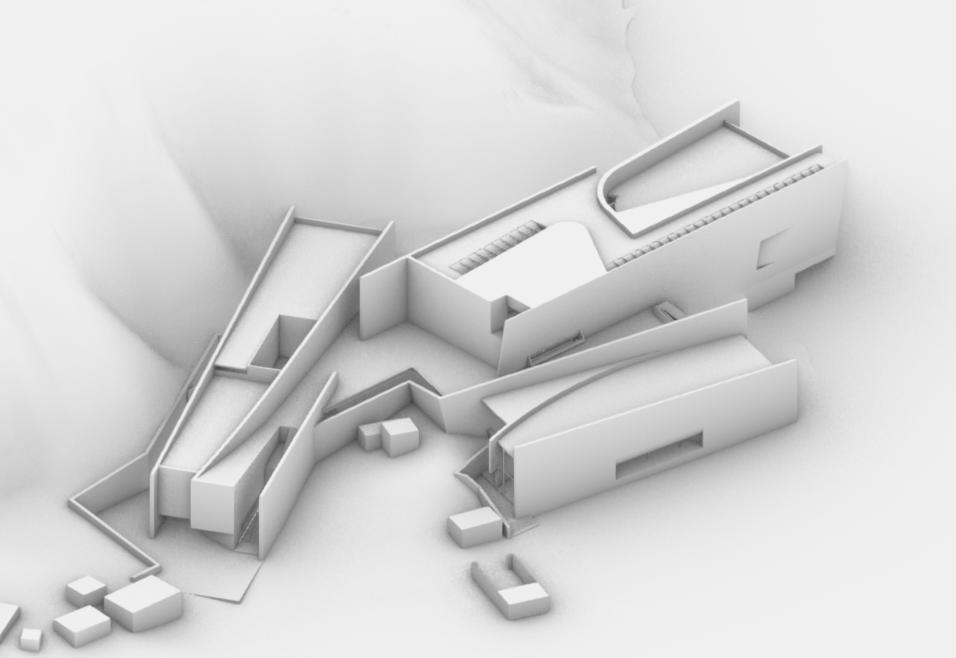
148 DETAILS
ITERATION 08


149 Section ITERATION 08


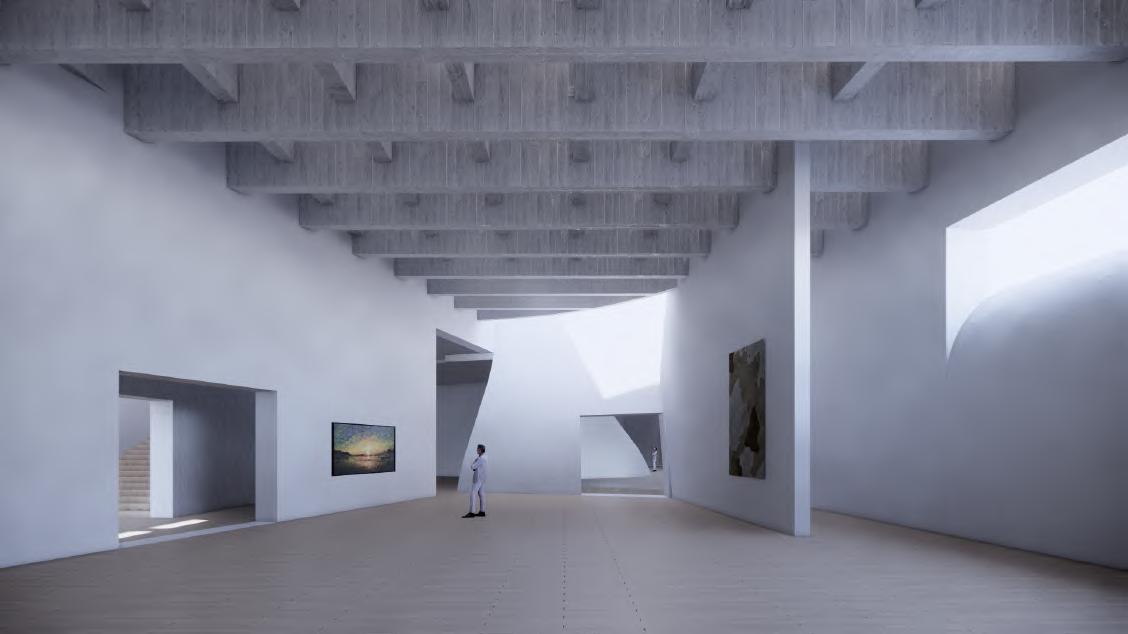

150
Matrial: White plaster walls / Wood floor / Concrete Structure
Section - Space - Dialogue

ITERATION FINAL
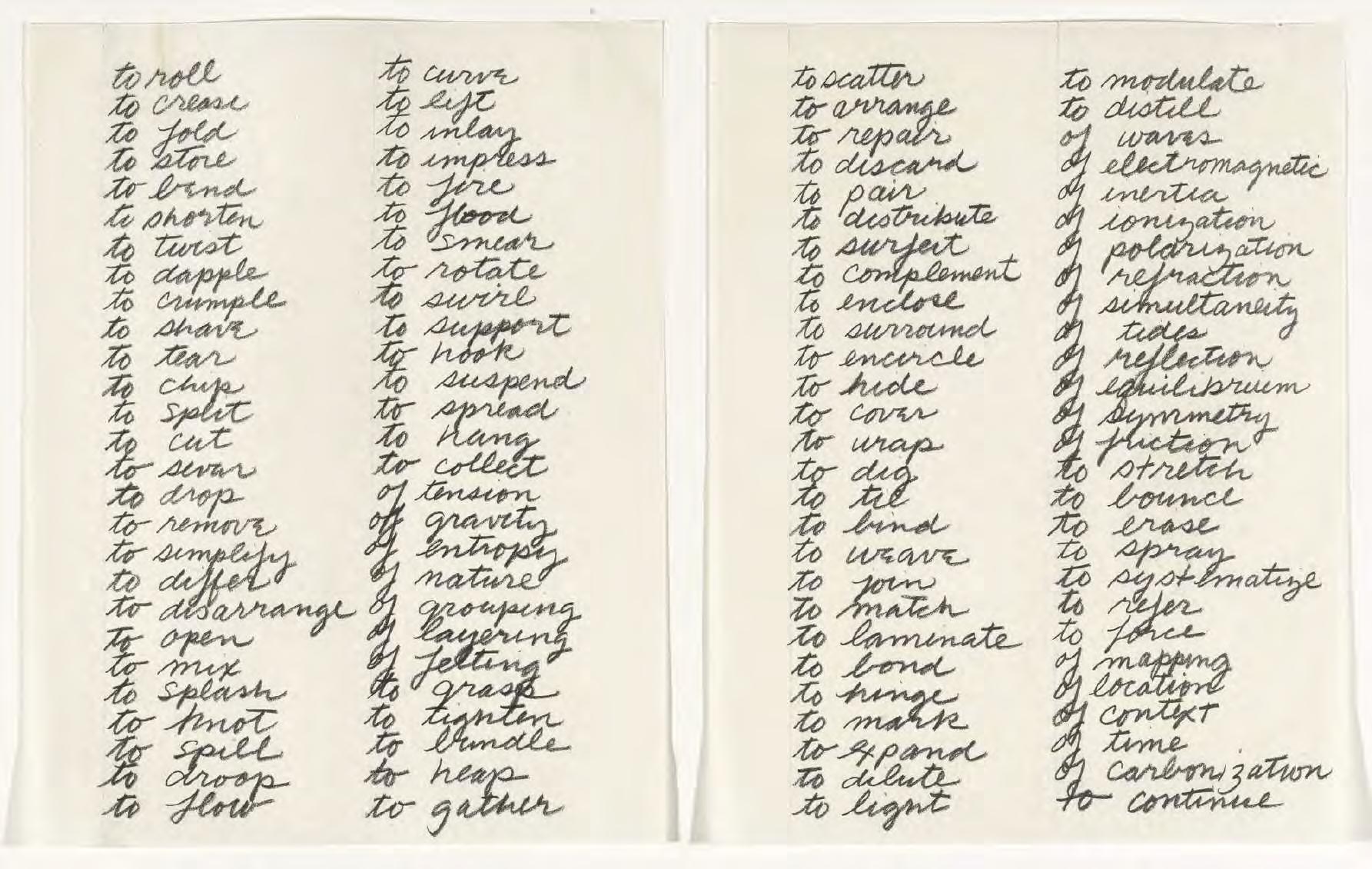
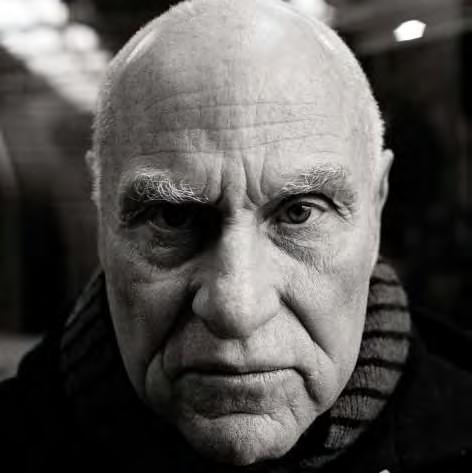
152 American artist Born:November 2, 1938 (age 83)
RICHARD
SERRA VERB LIST
STRONG
COLLISION MOVEMENT
MATTER OF TIME

153
Shift 1970–1972

PHASE 2

155 PHASE 2
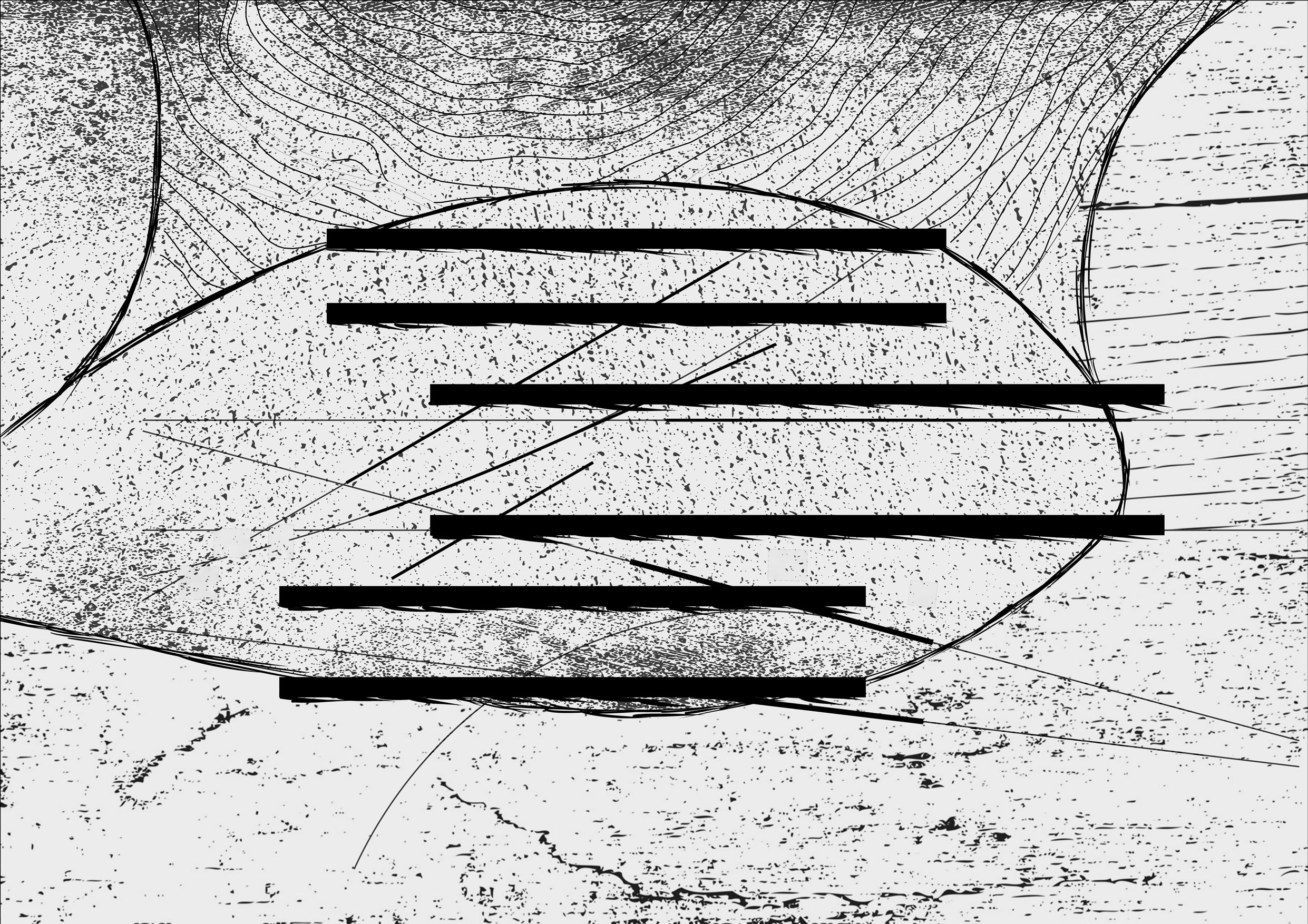
WALLS MATTER CONCEPT DRAWING
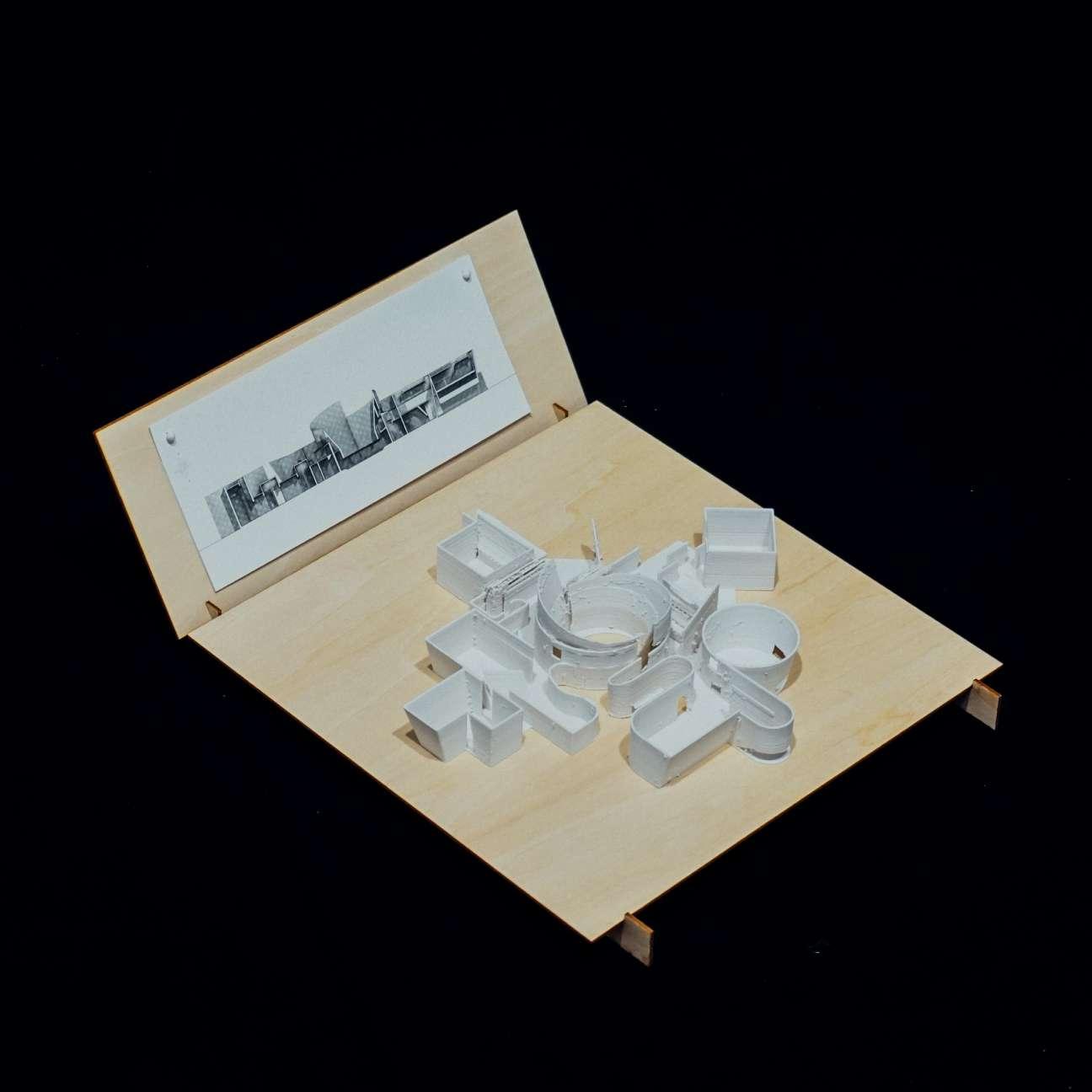
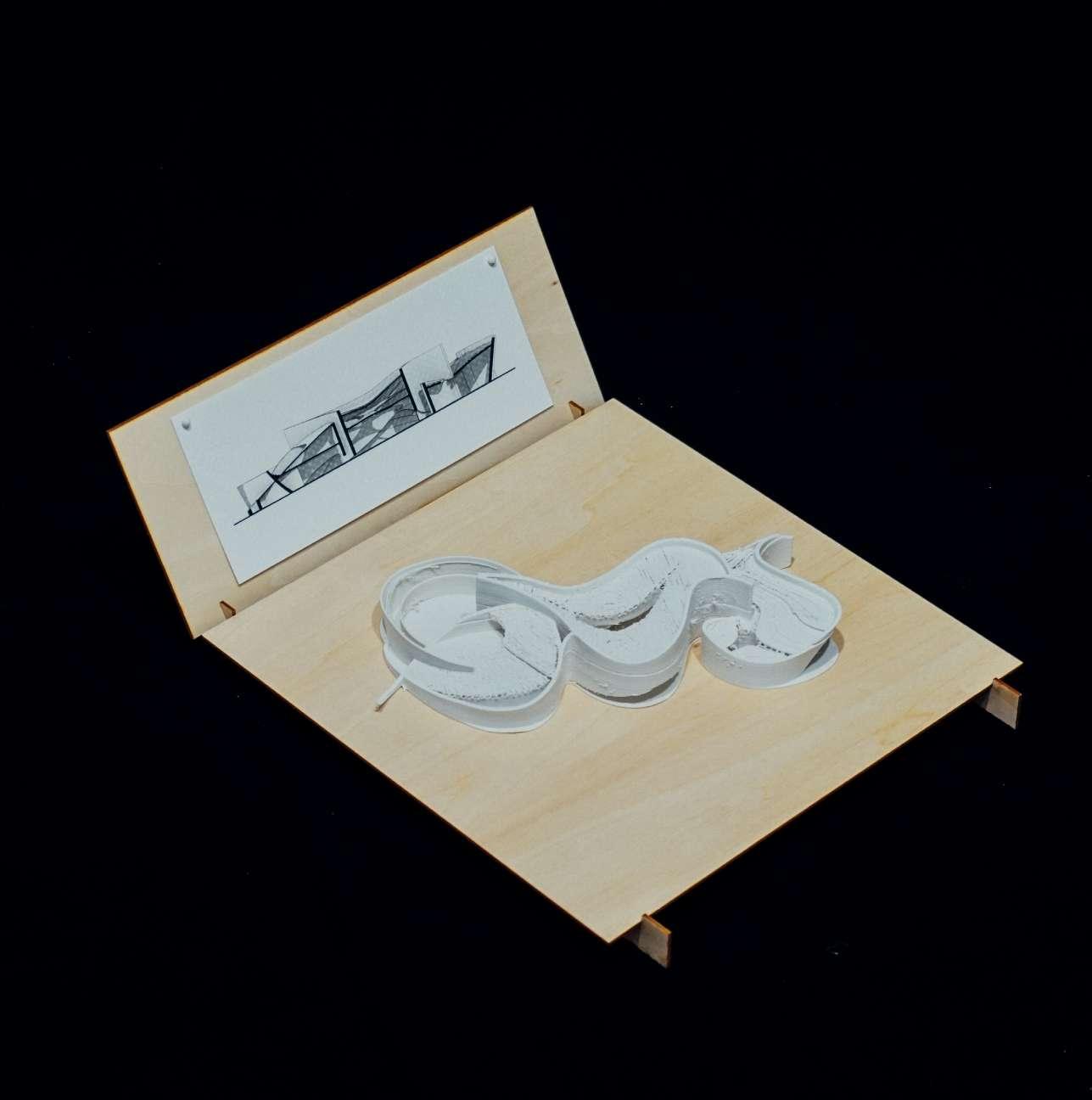
157 PHASE2 MODEL
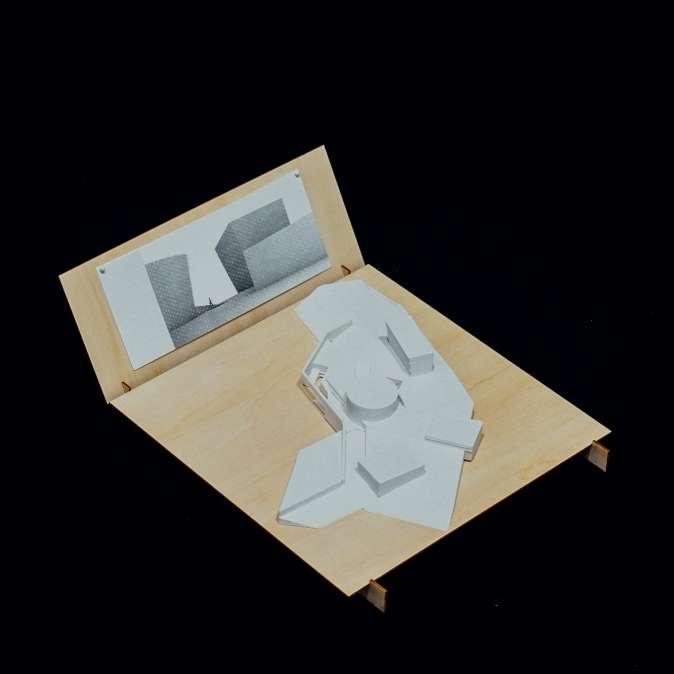
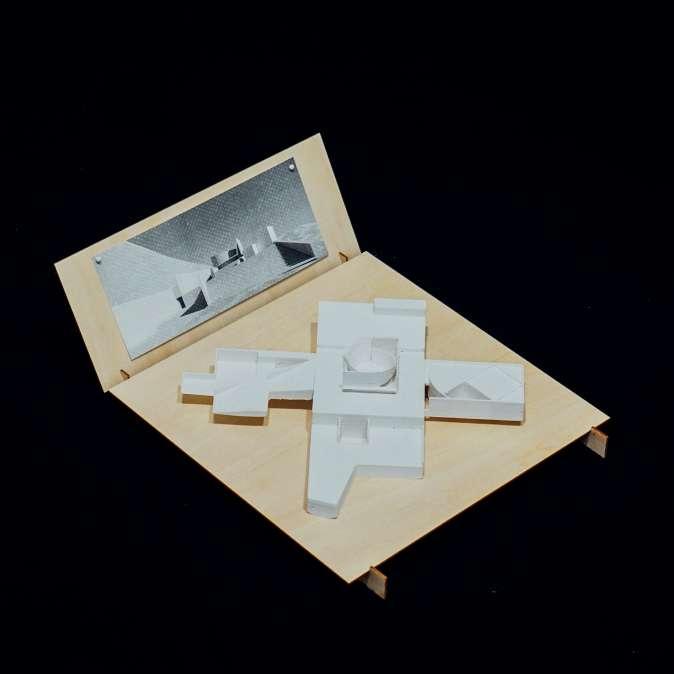
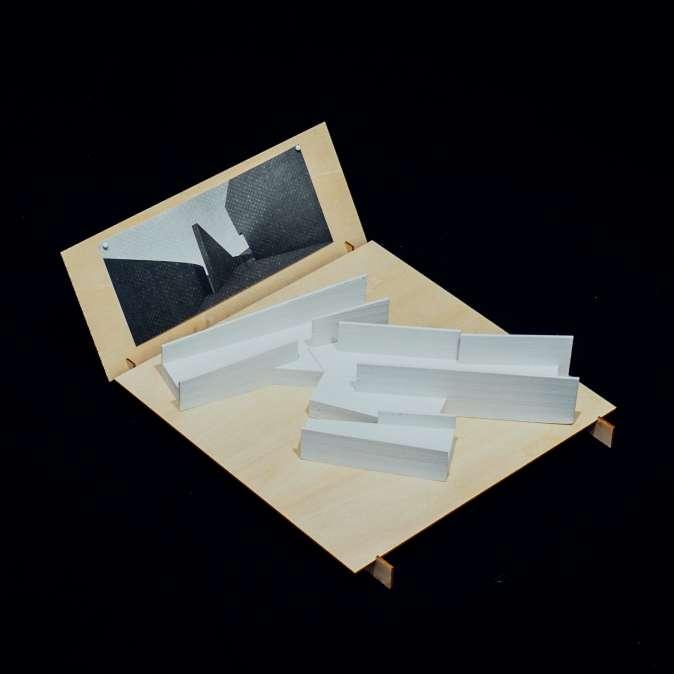
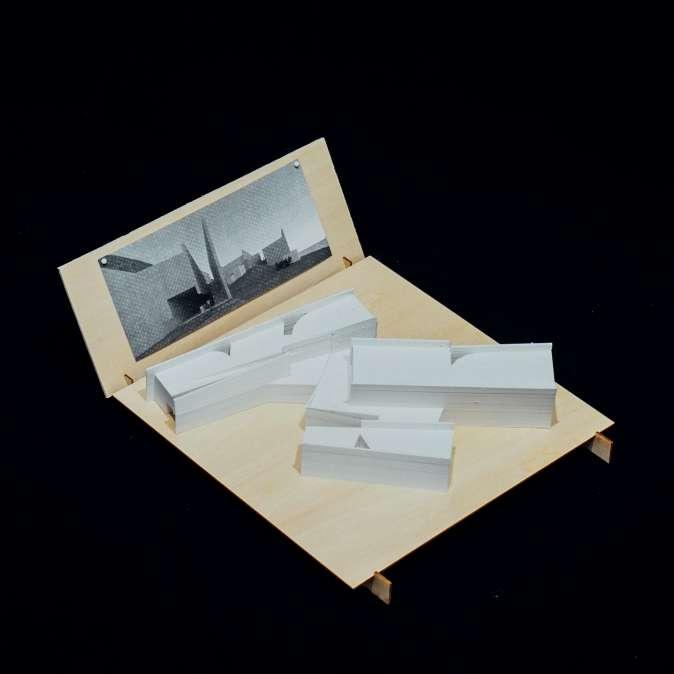
158 ITERATIONS MODEL
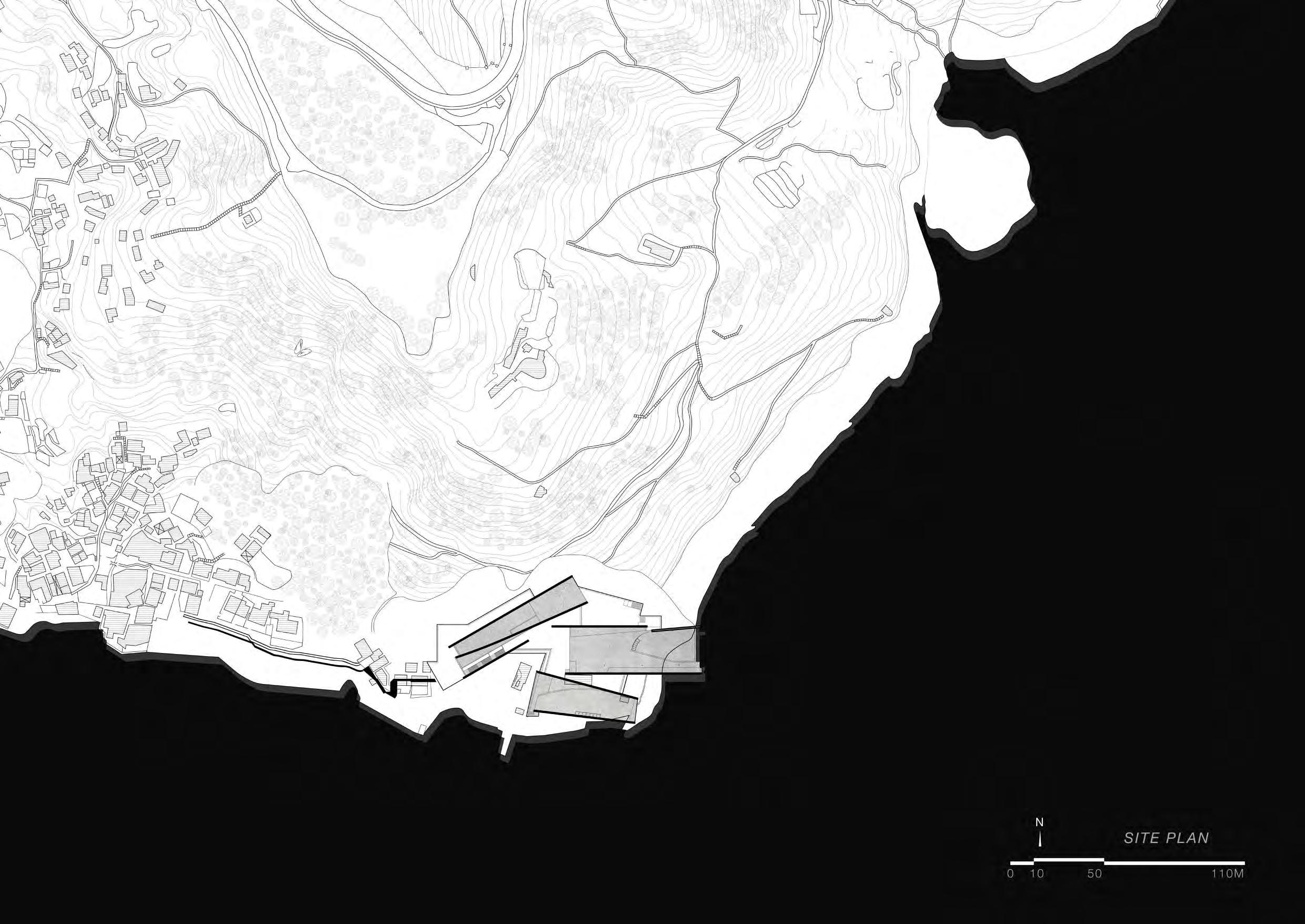



160 HOW WALLS WORK MODEL

‘DIALOGUAGES‘ MODEL

STRONG FEELINGS SITE AXO
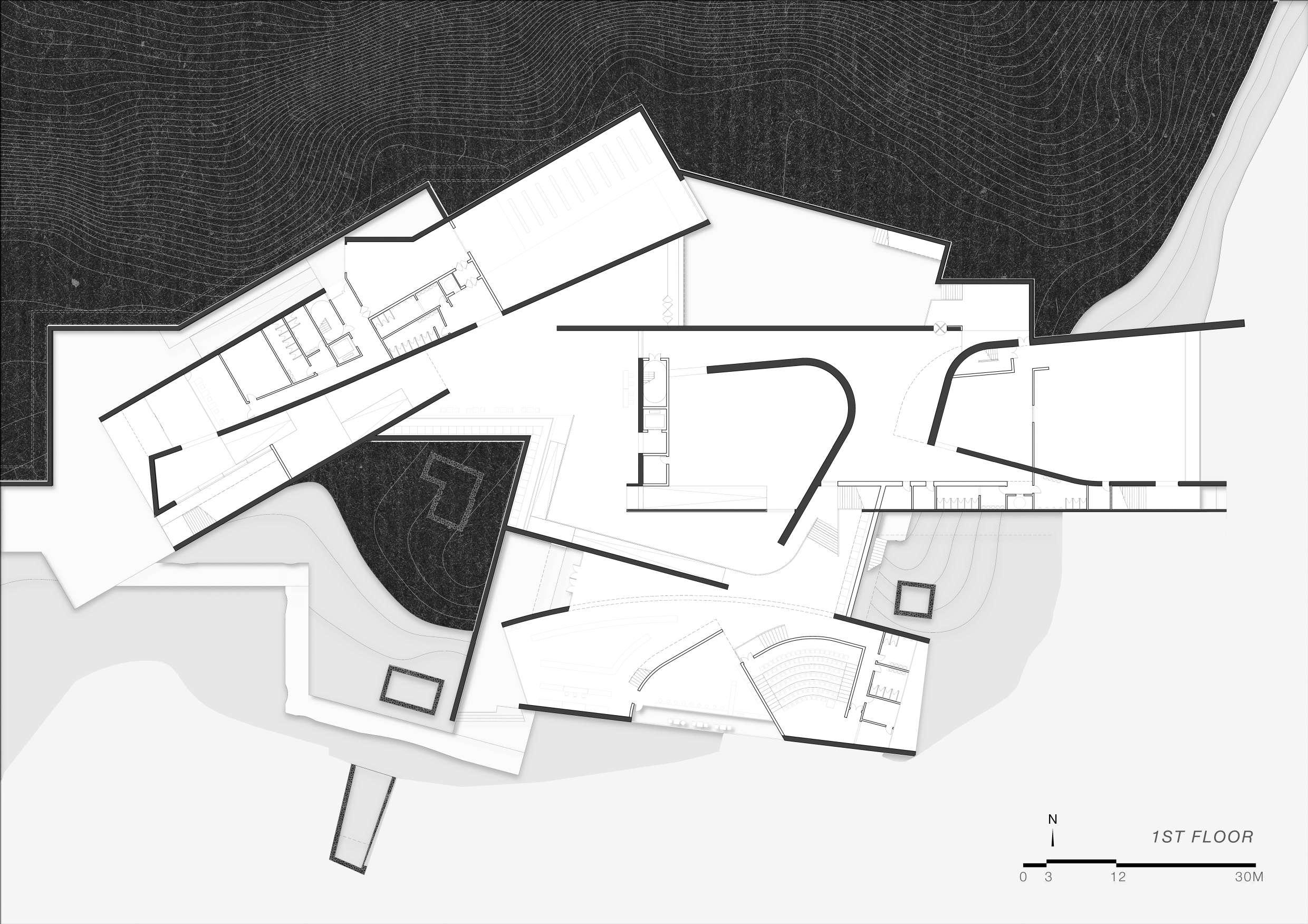
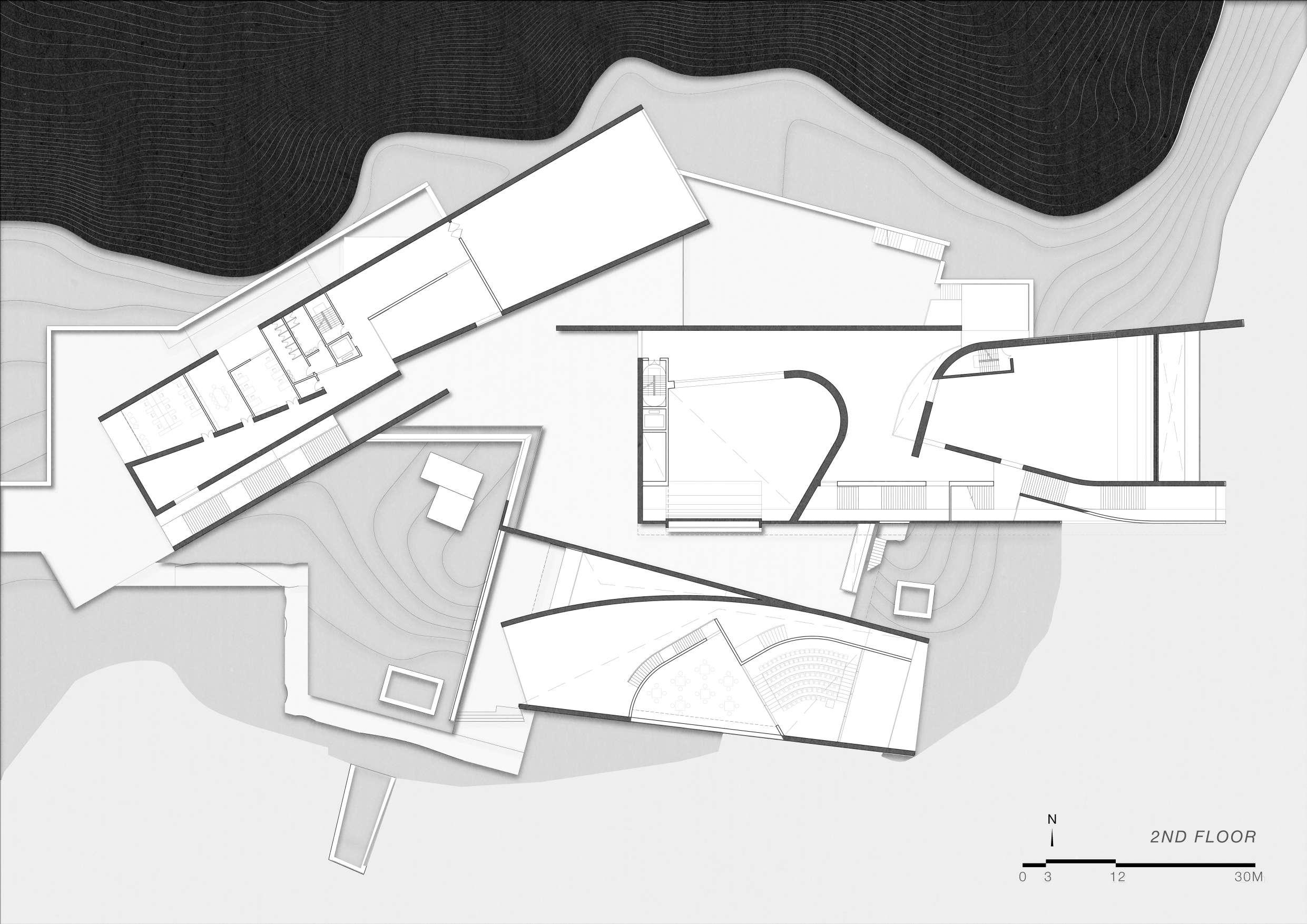
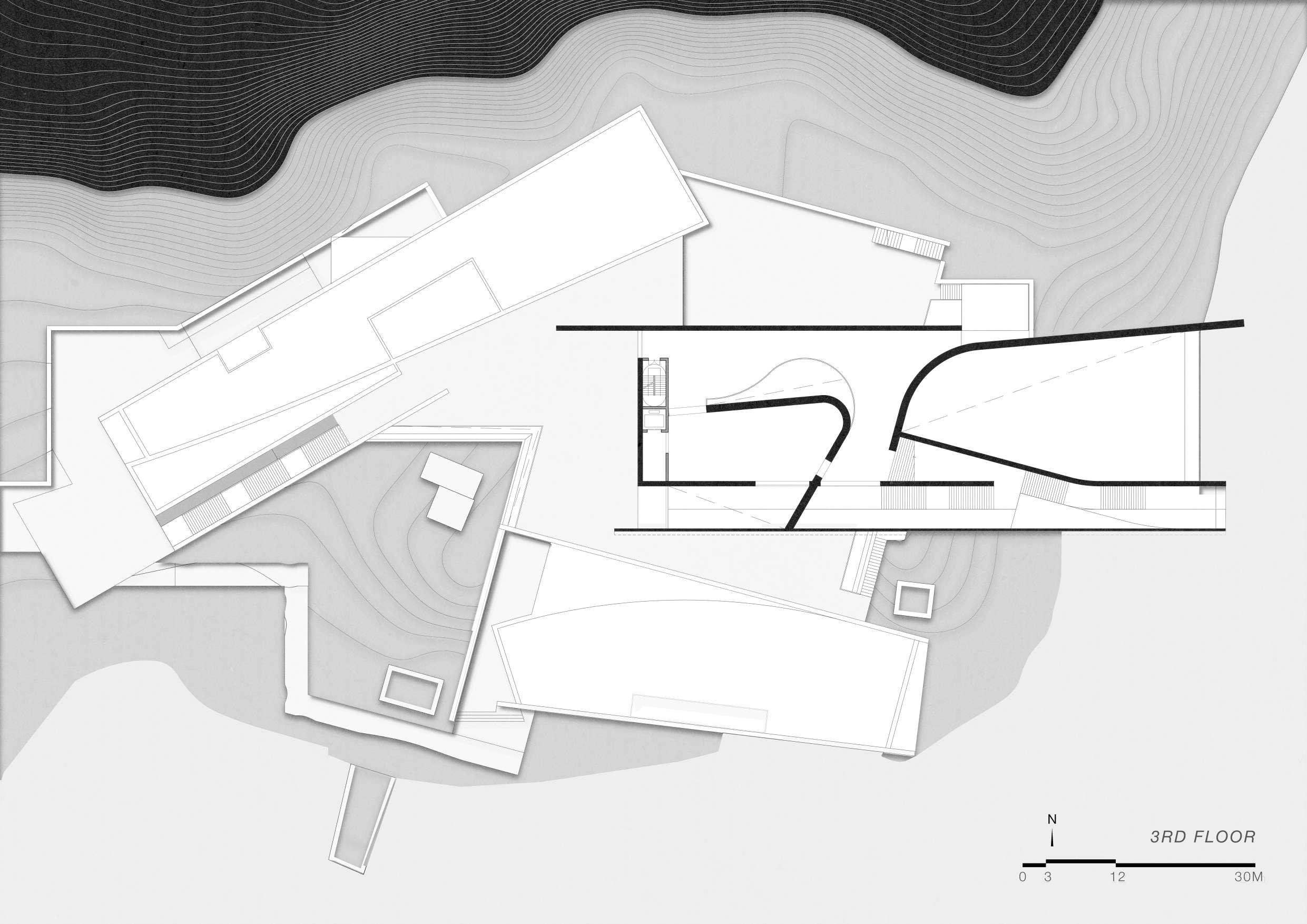
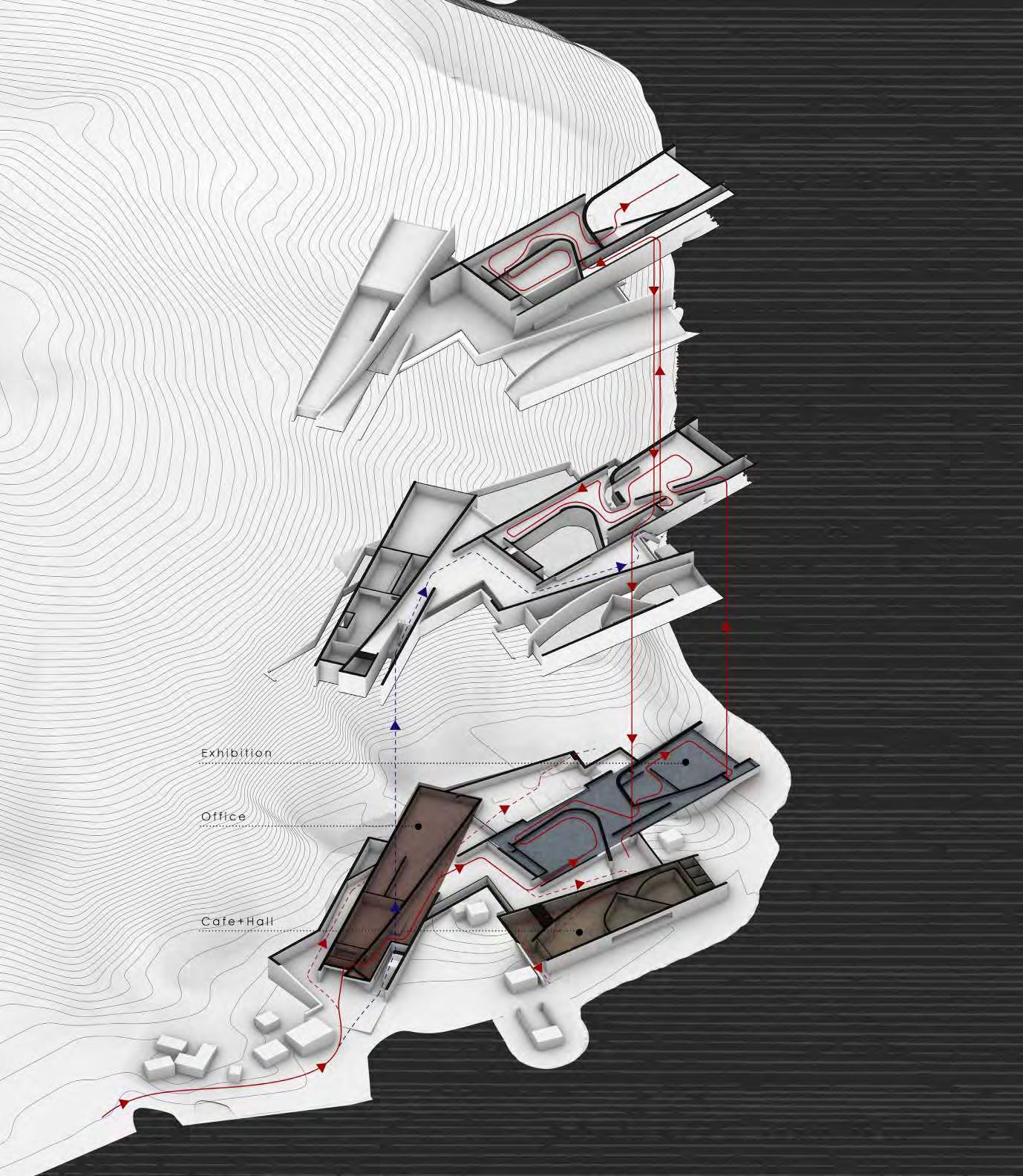
166 ‘CIRCULATIONS‘ DIAGRAM
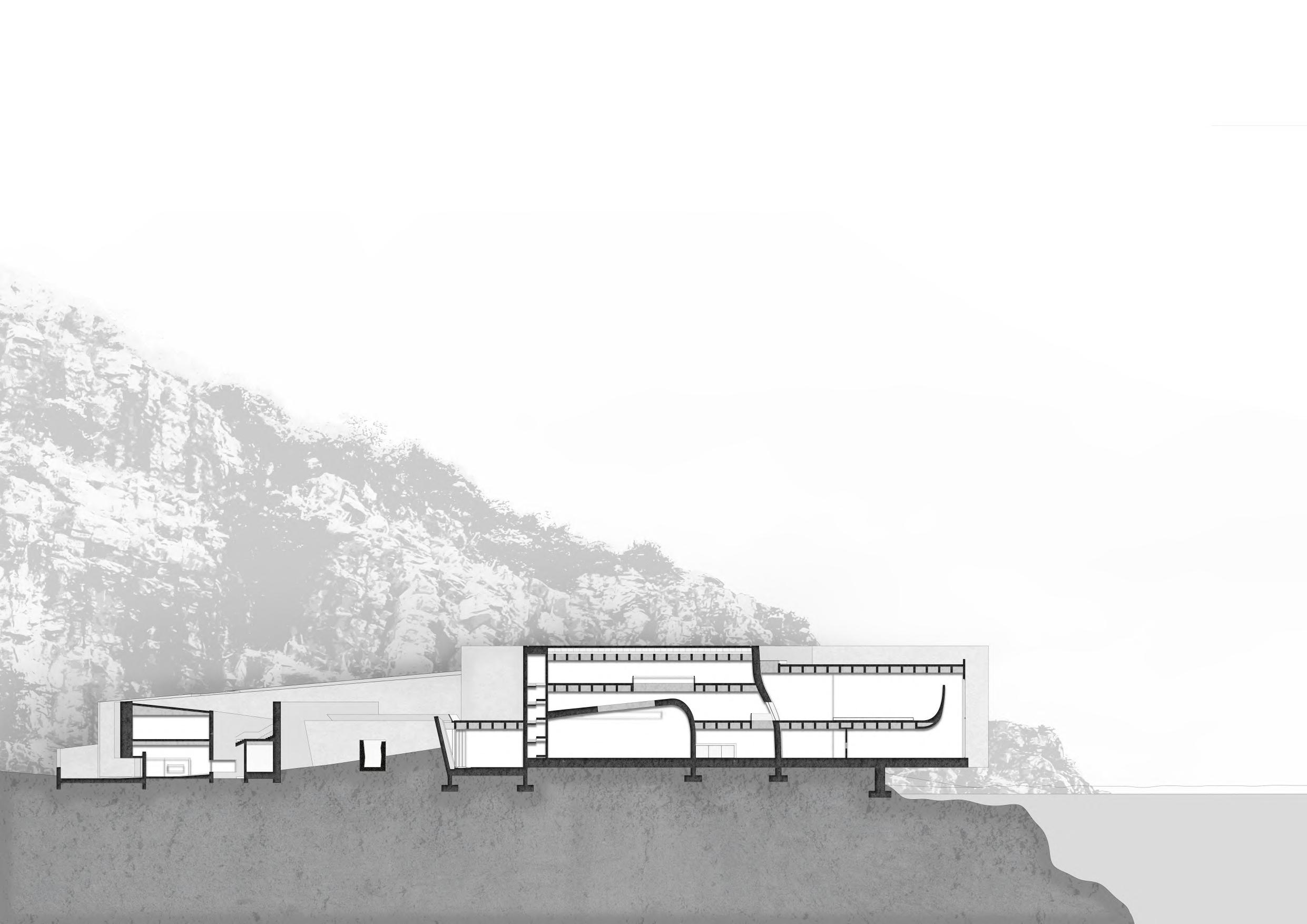

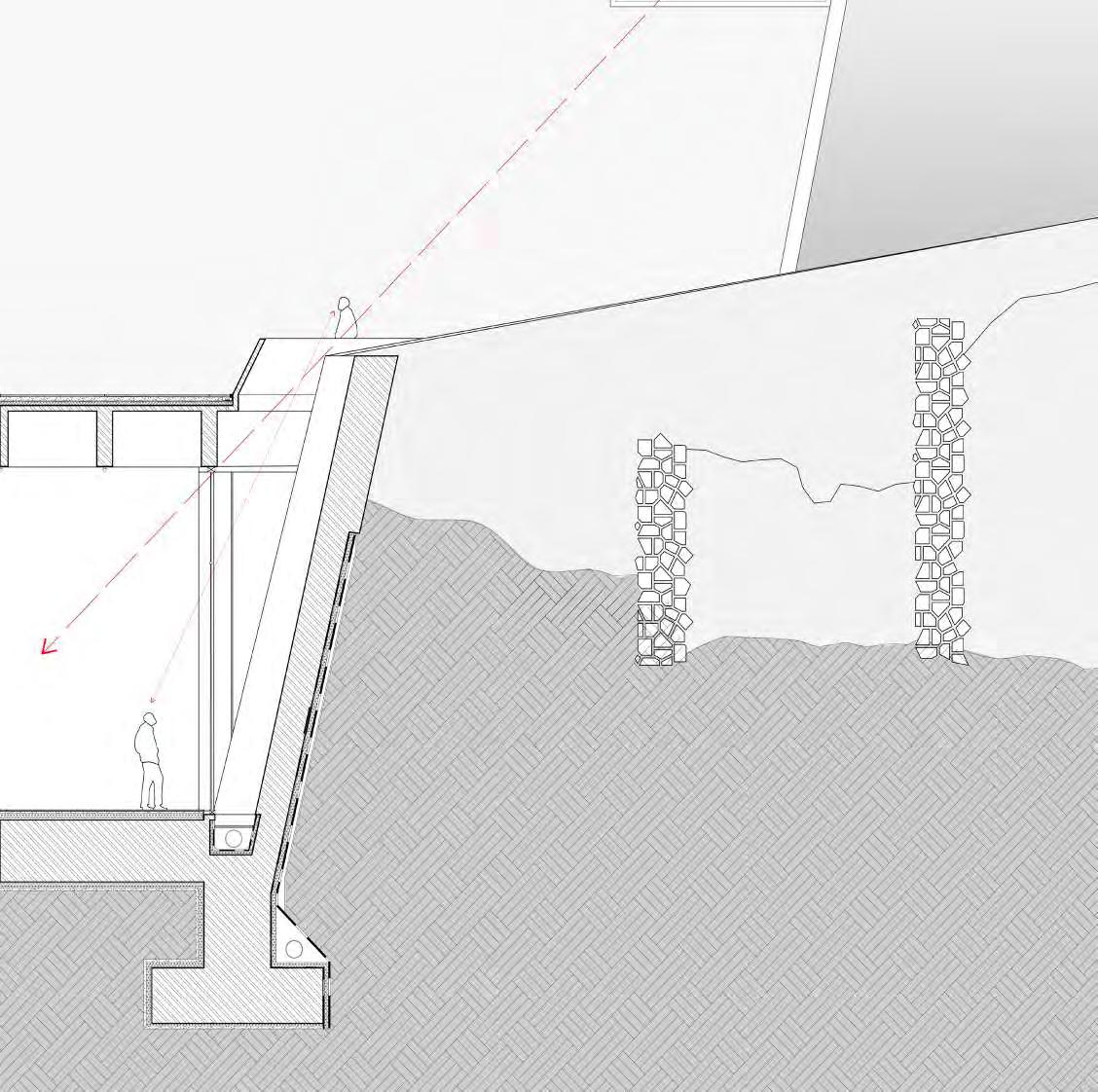
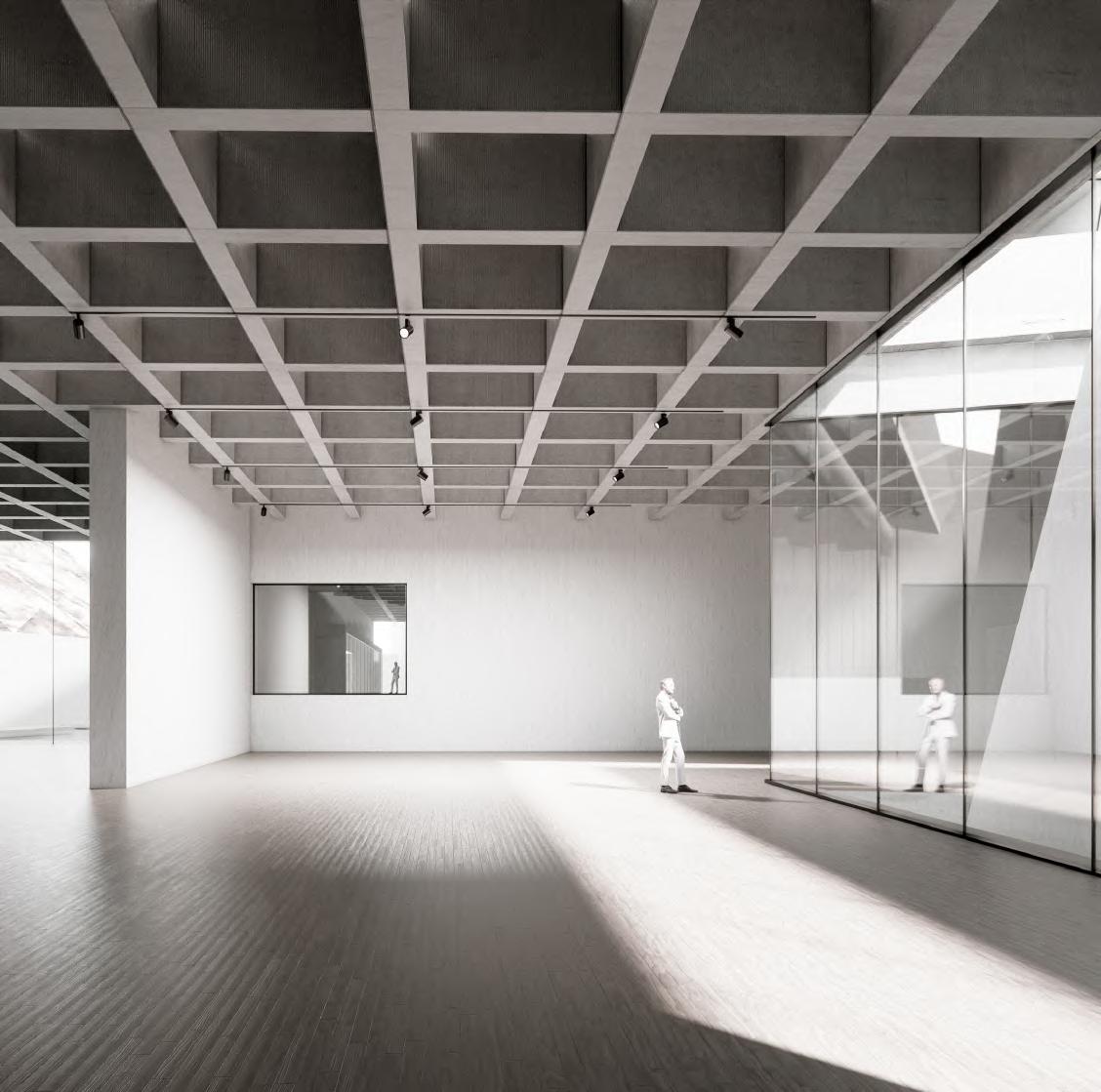
168 TO SEE HOW LIGHT IN TO SEE CLIFF & SKY SECTION | DETAIL
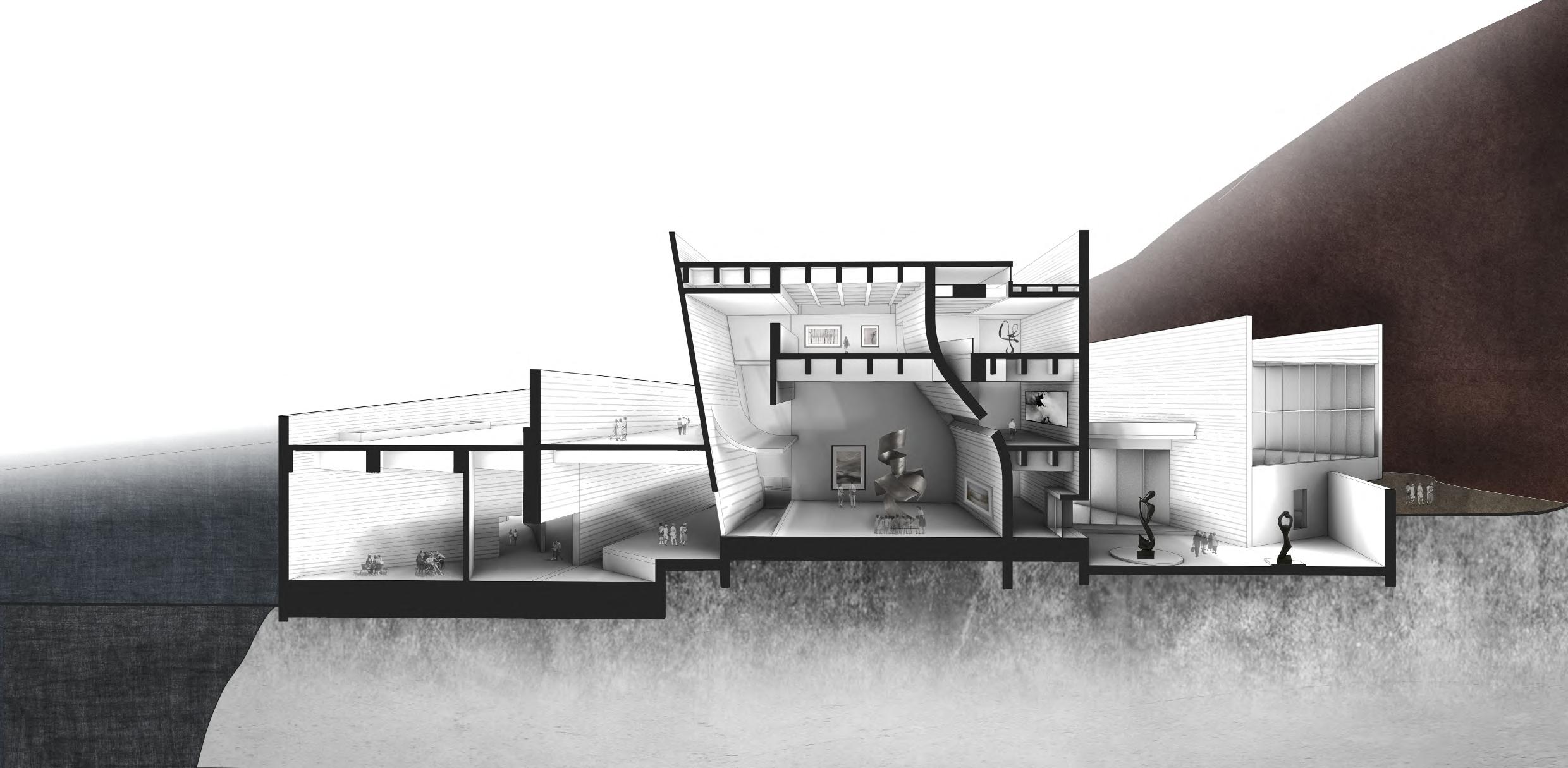
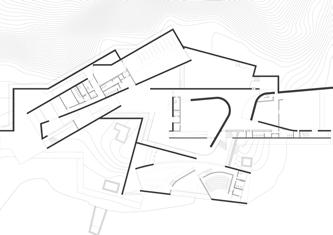
‘DIALOGUAGES‘ | CLIFF TO WATER SECTIONAL PERSPECTIVES
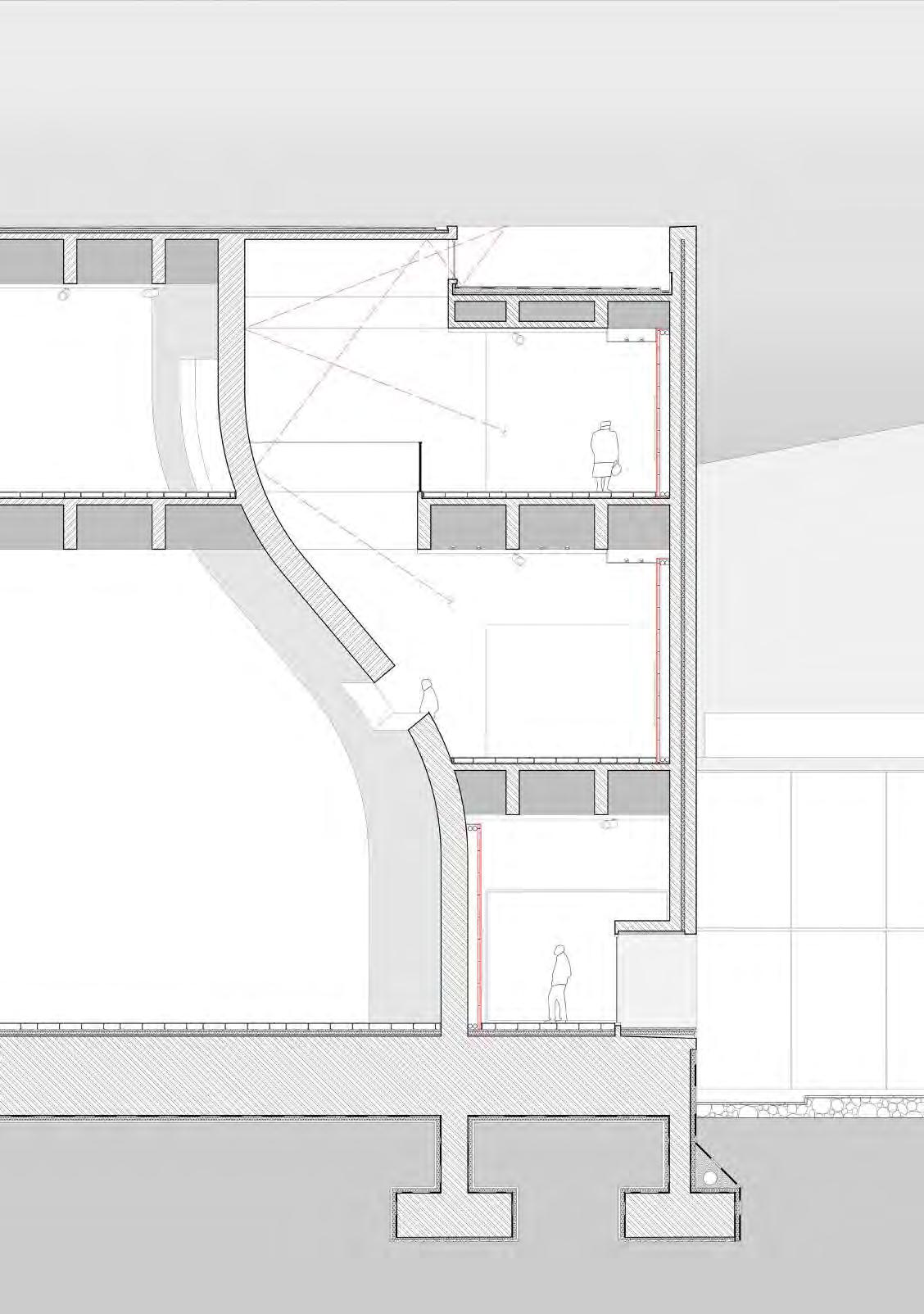
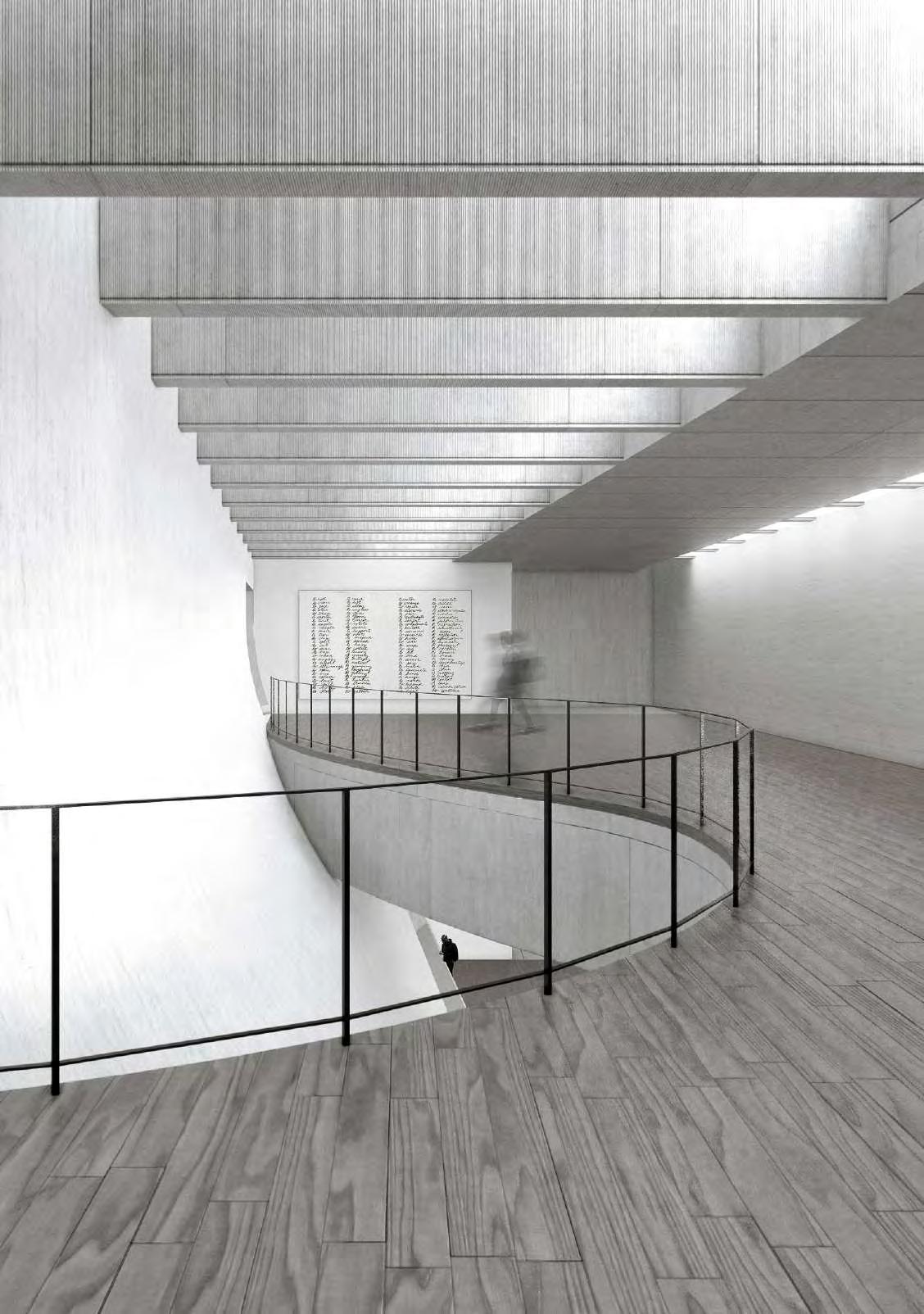

170
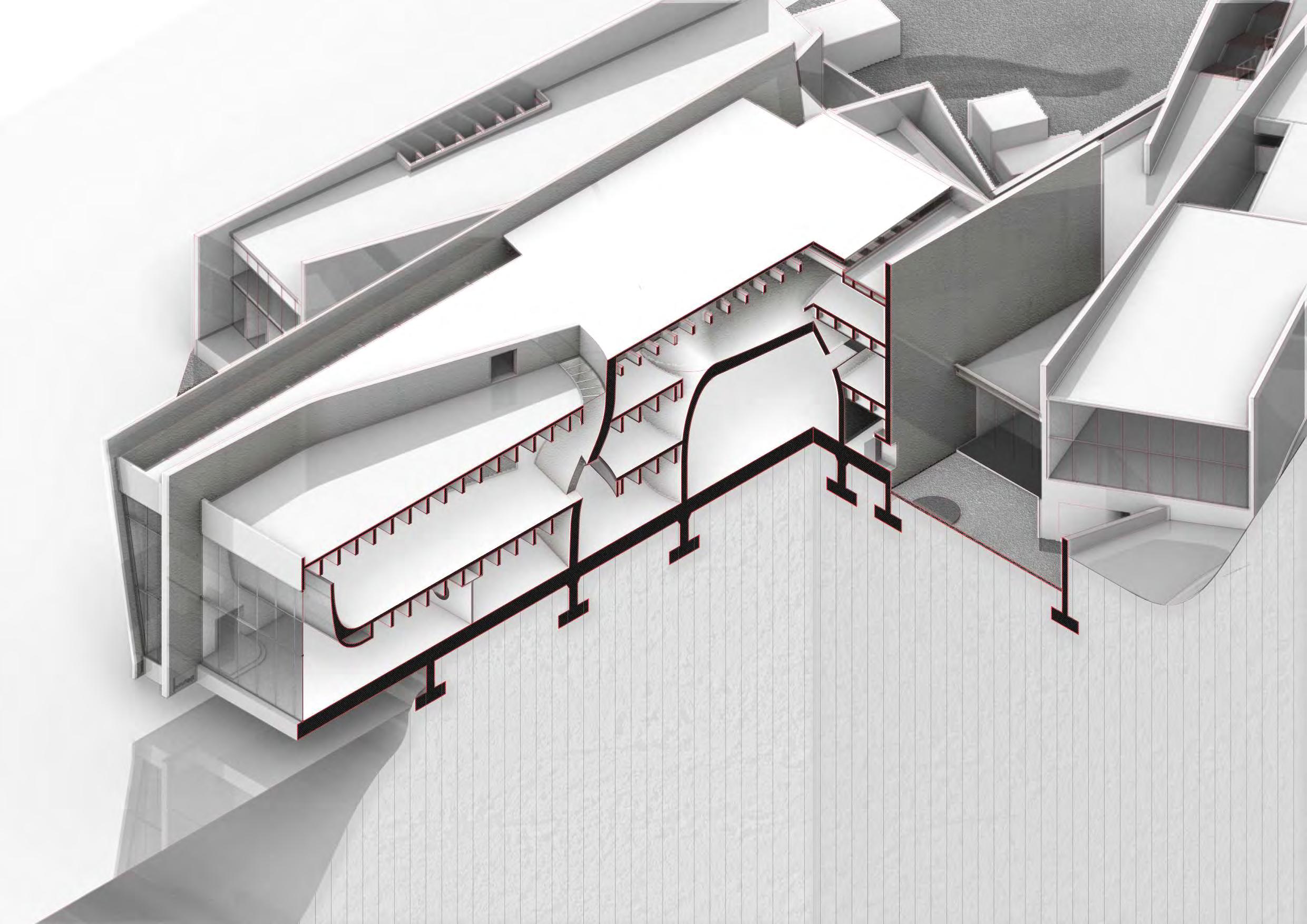

SPACE & STRUCTURE HIERARCHY STRUCTURE AXO
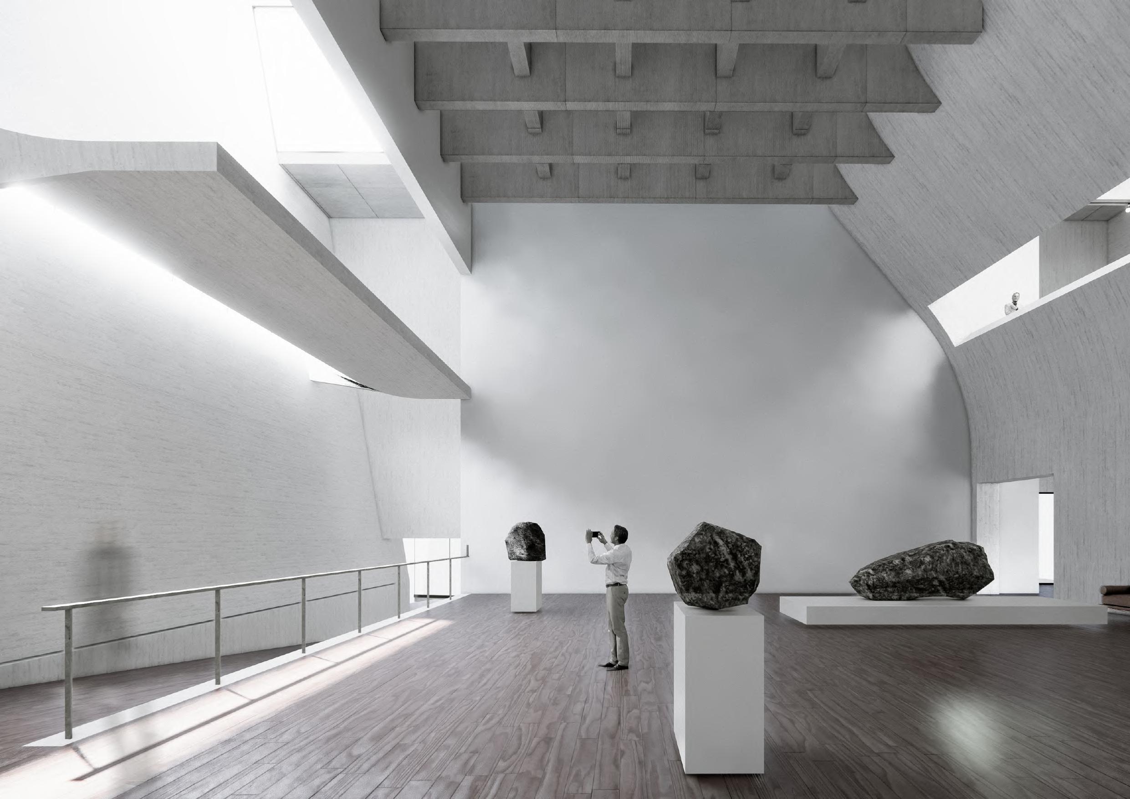

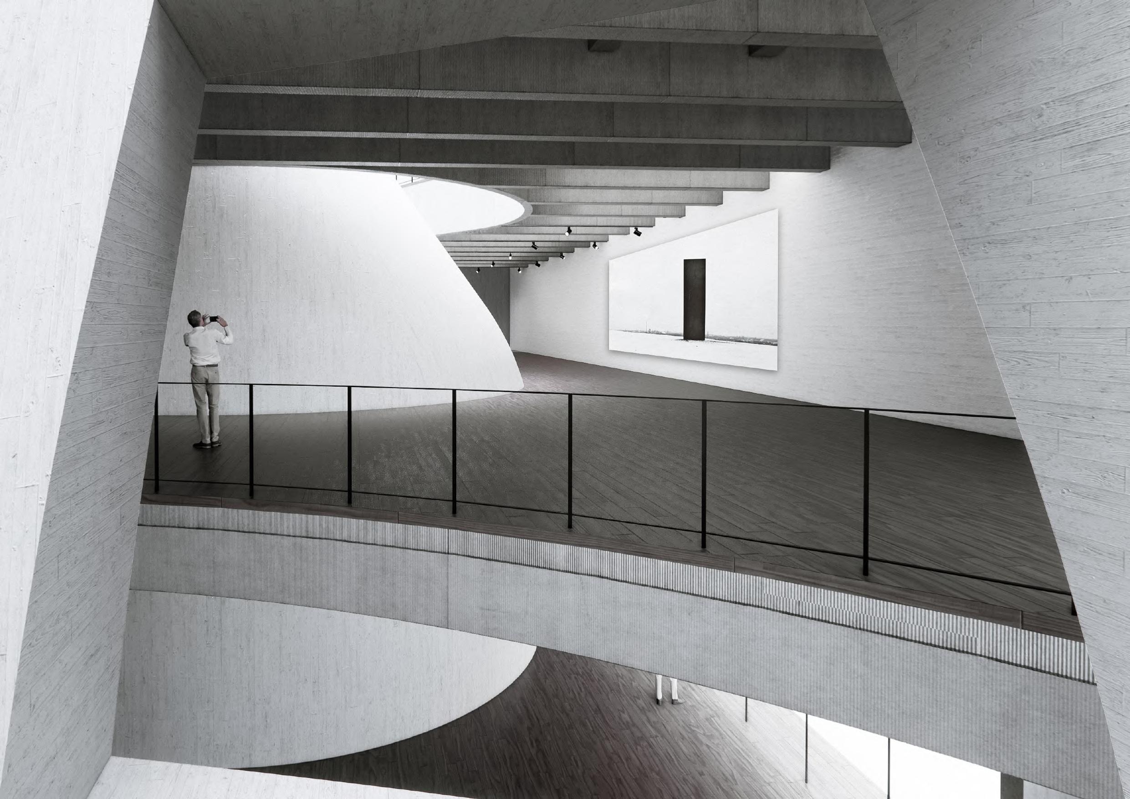
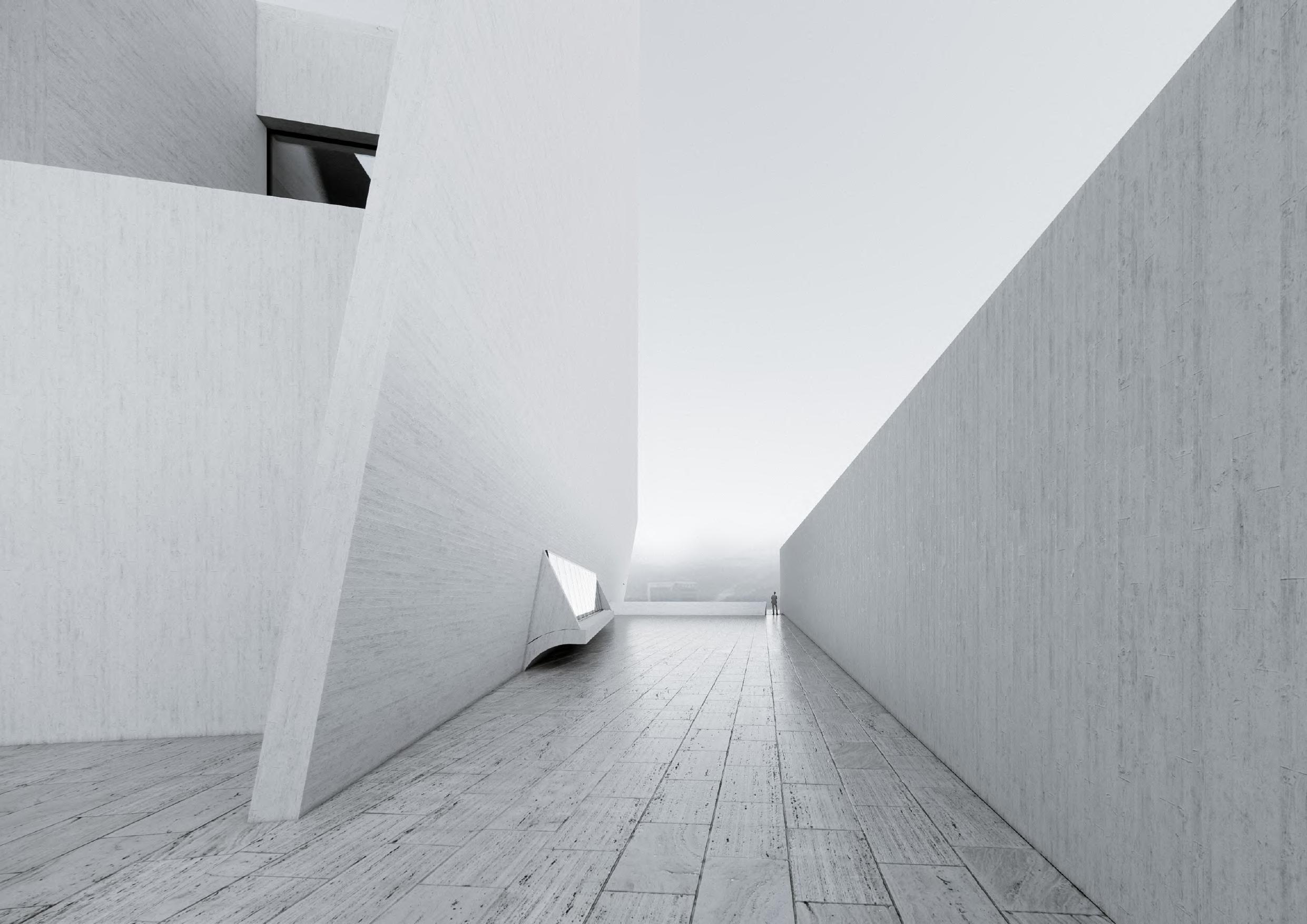
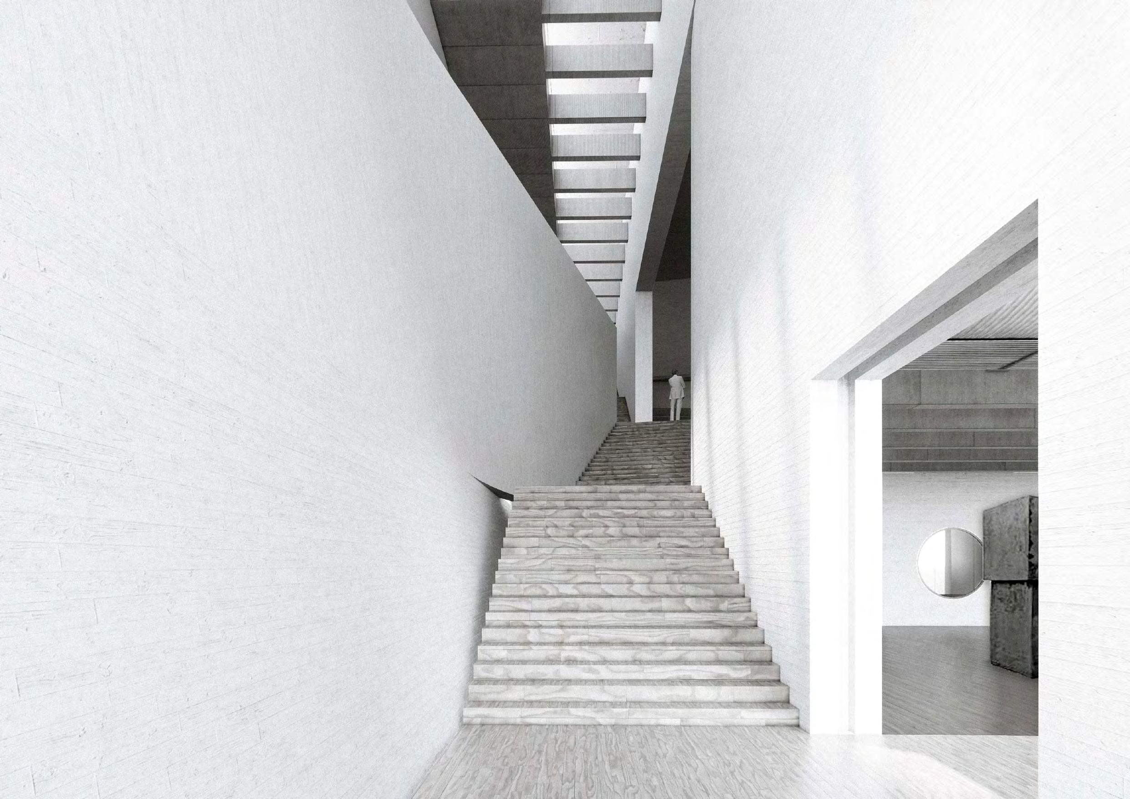
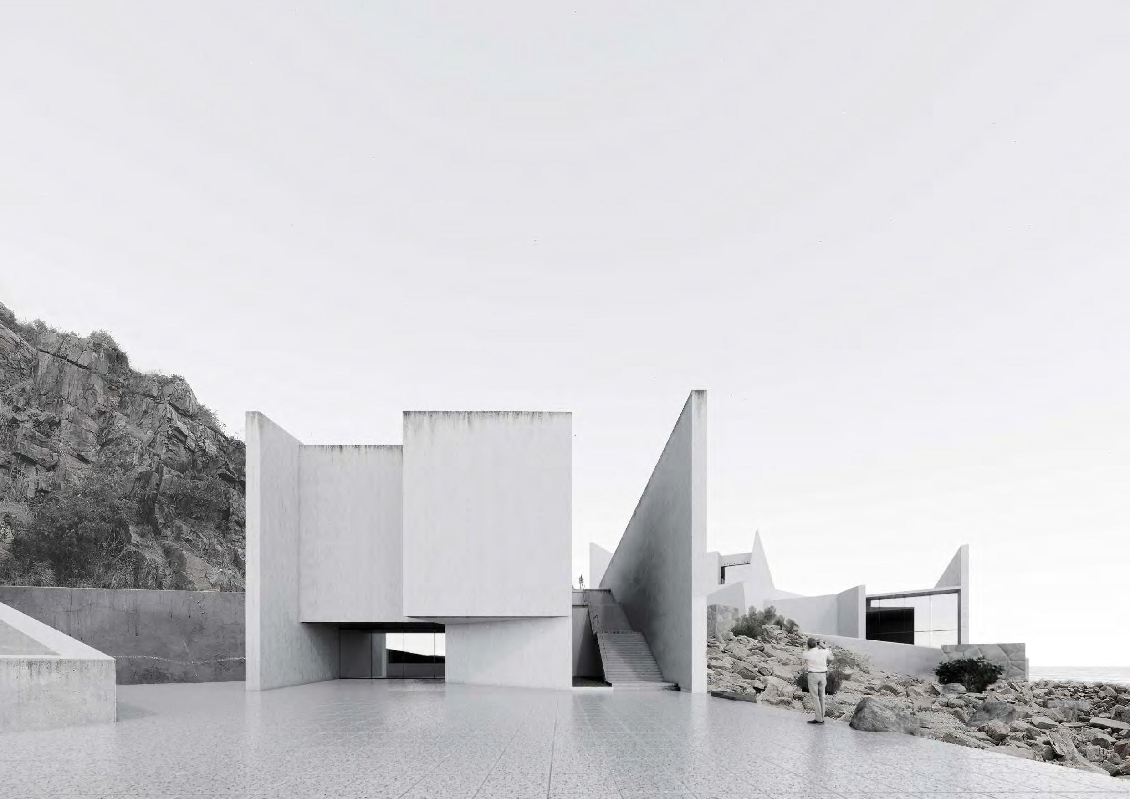
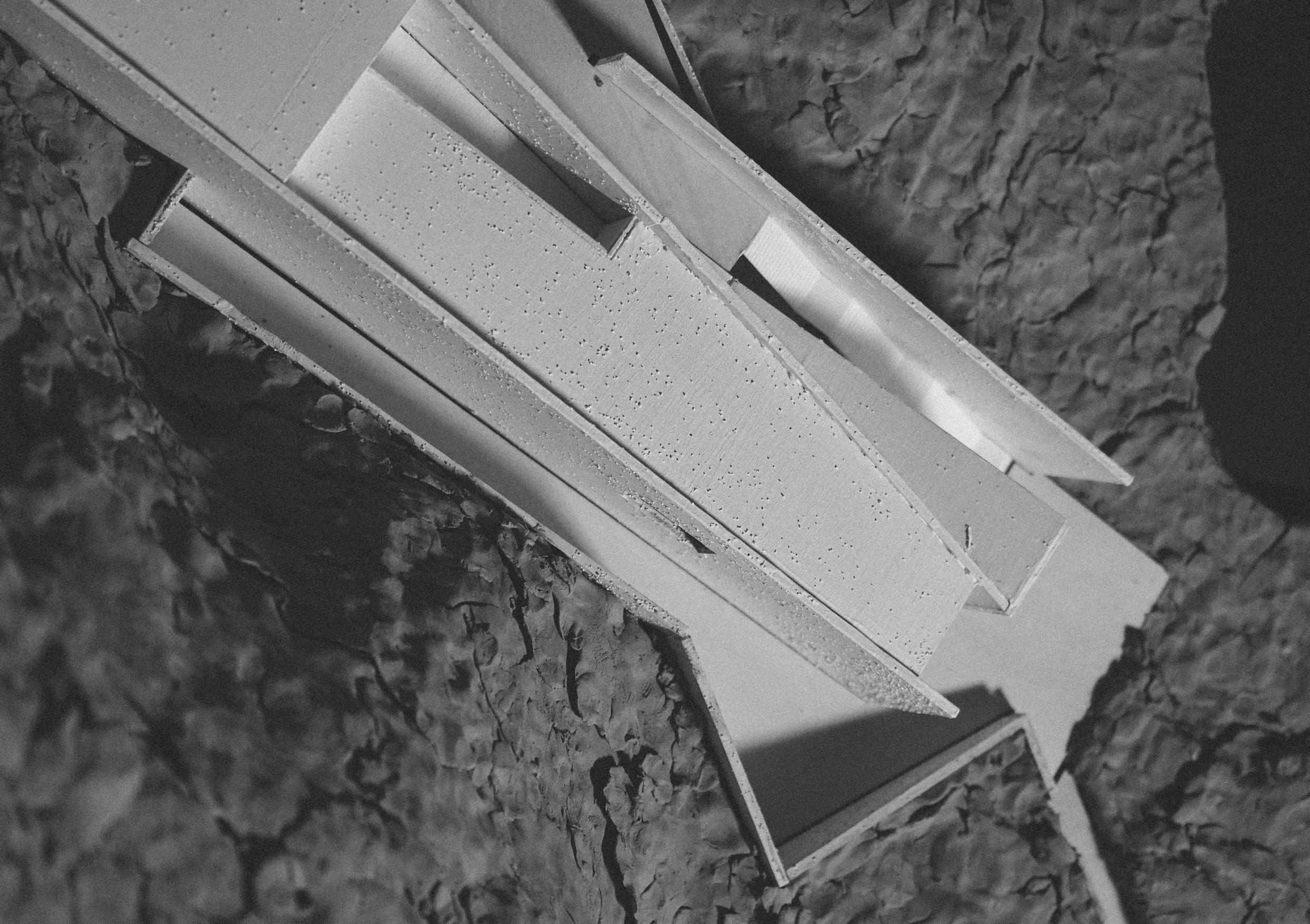
MODEL PHOTOS
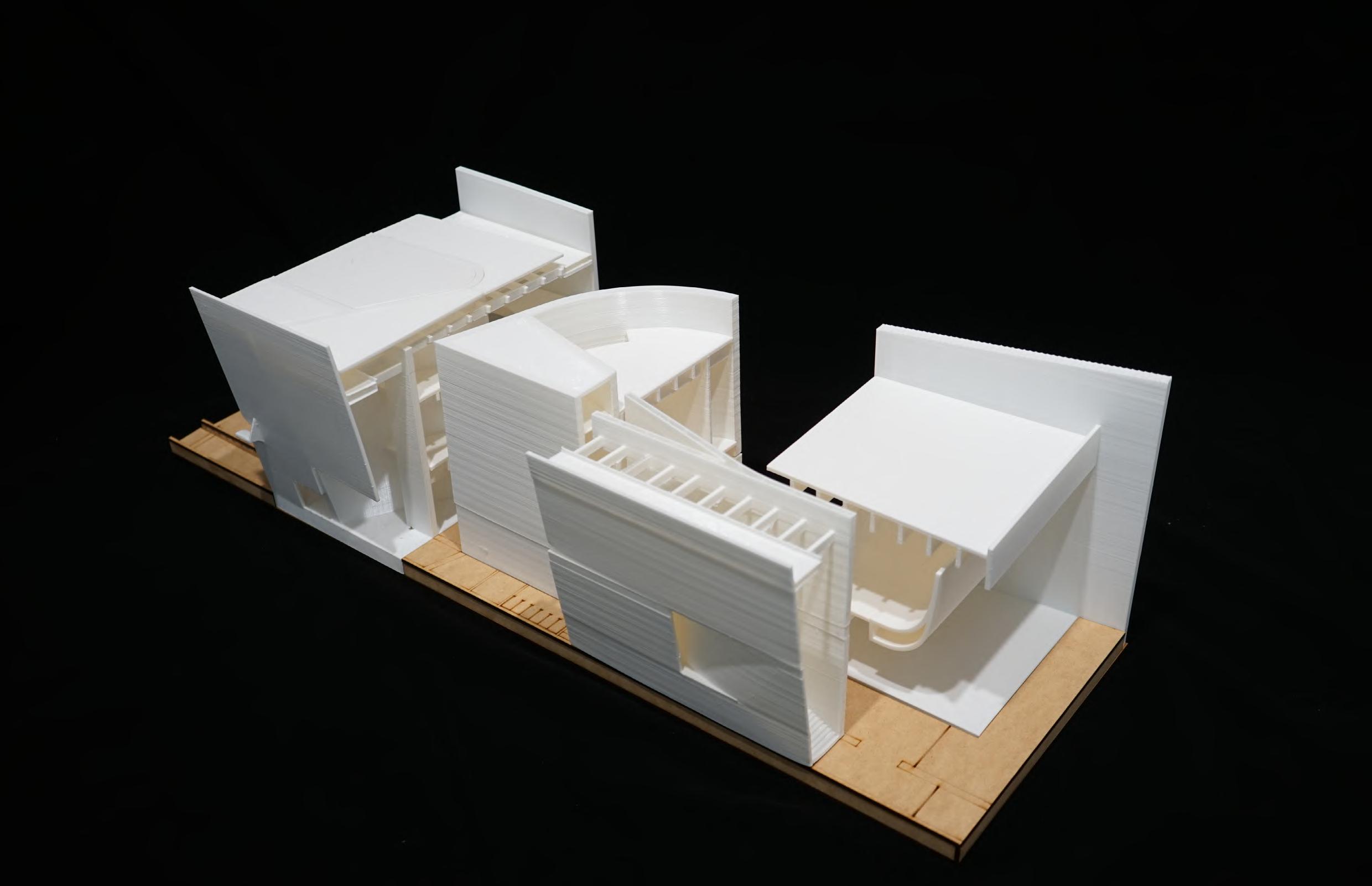
179 Section Model 1:100
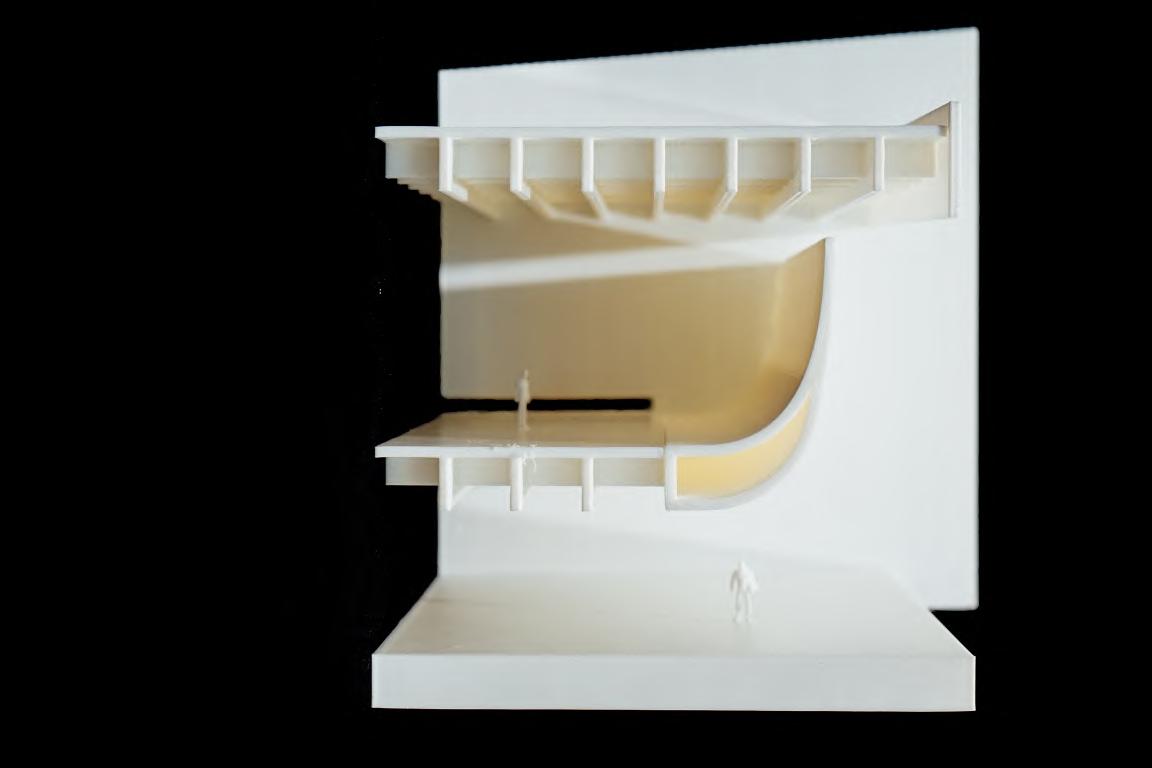
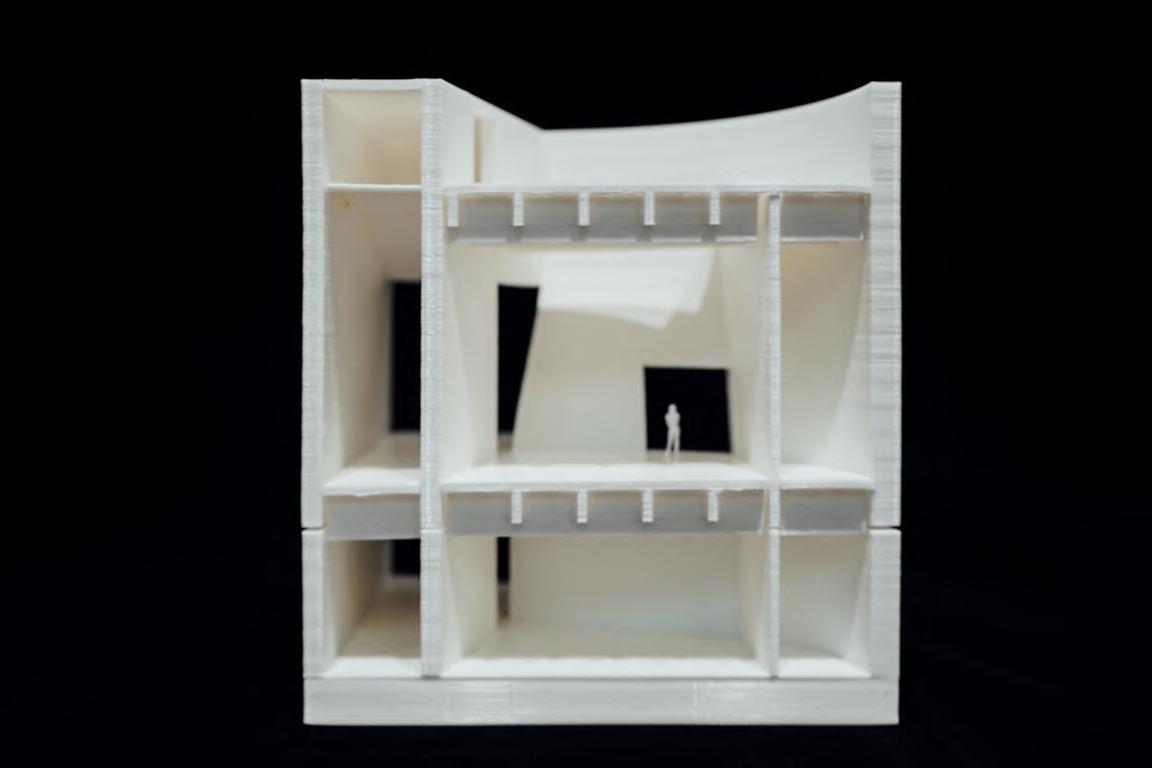

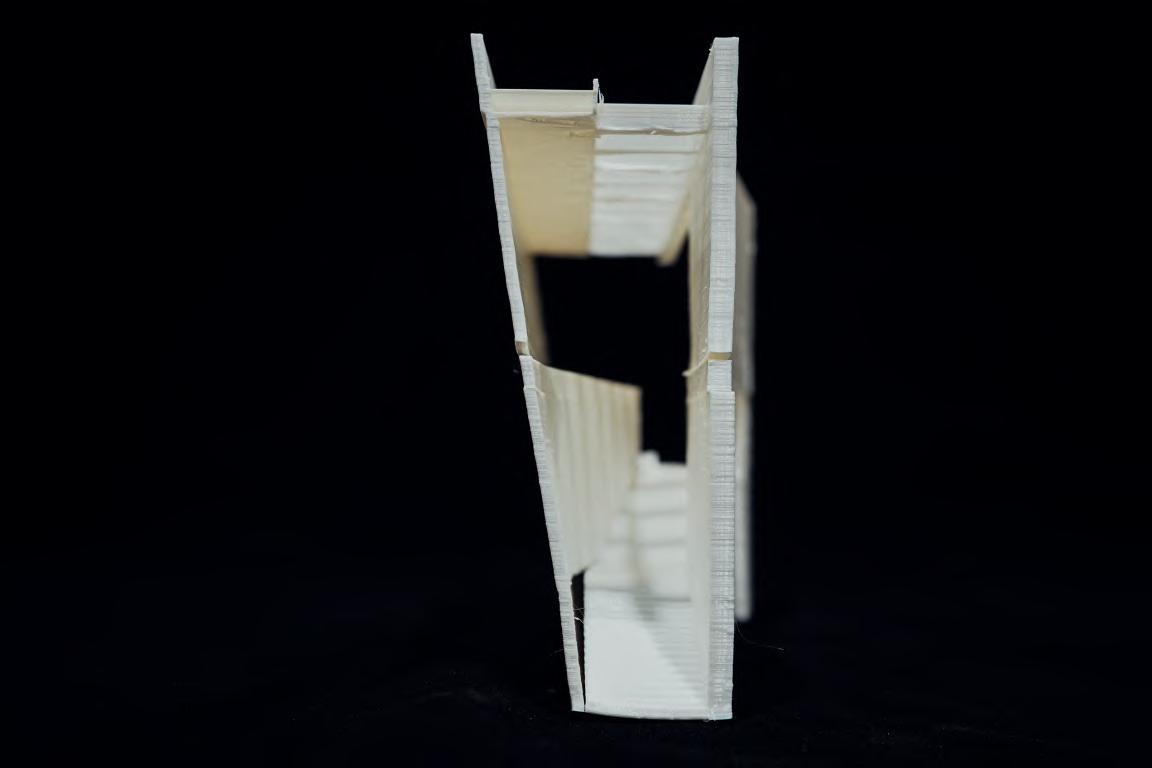
180
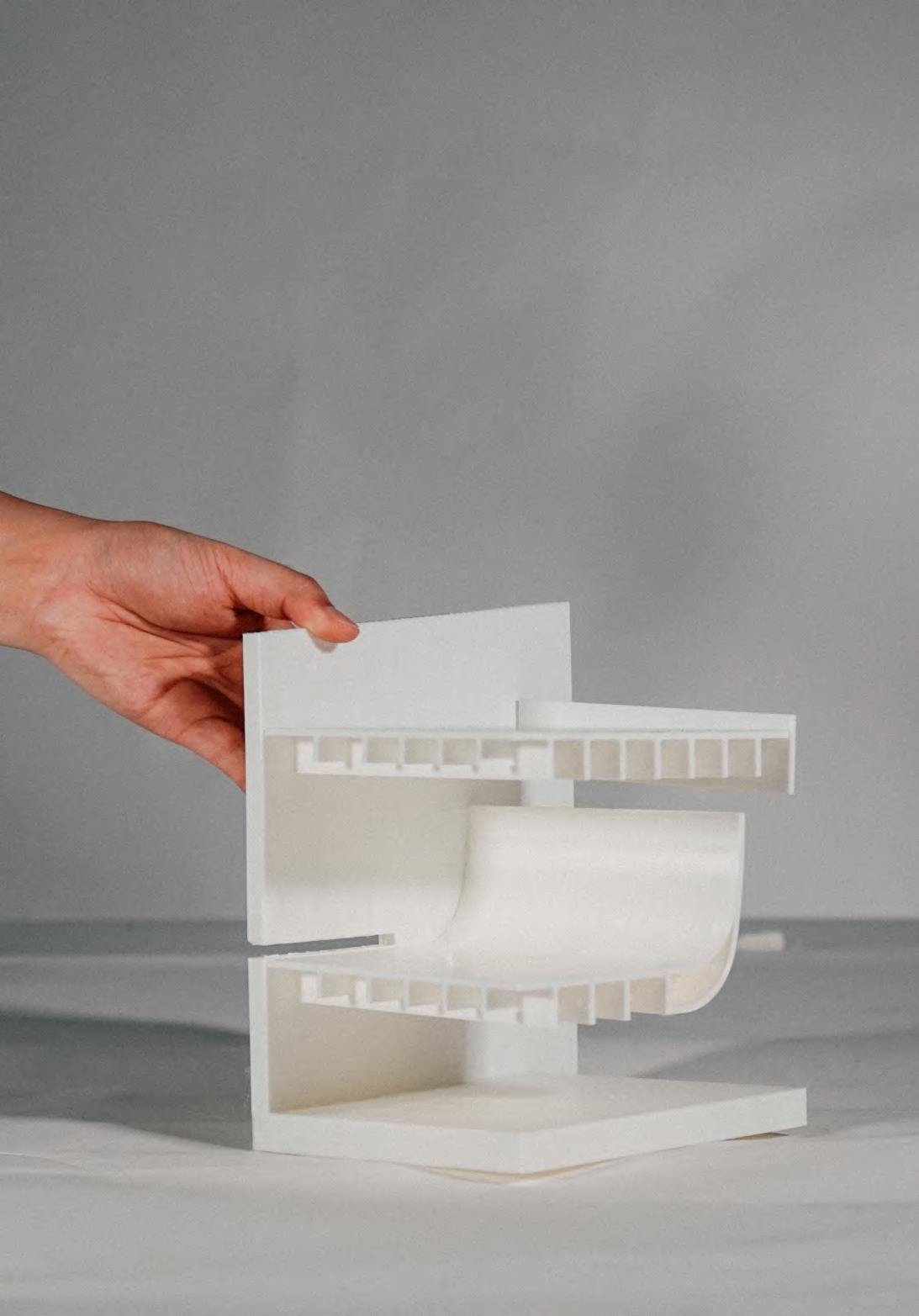
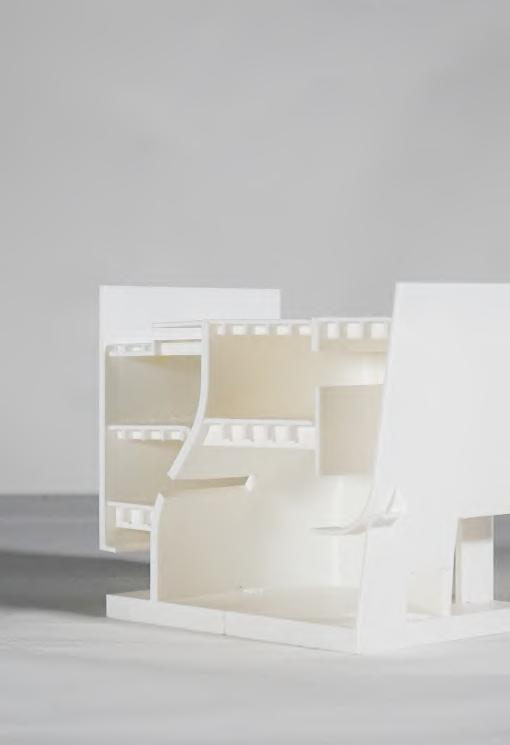
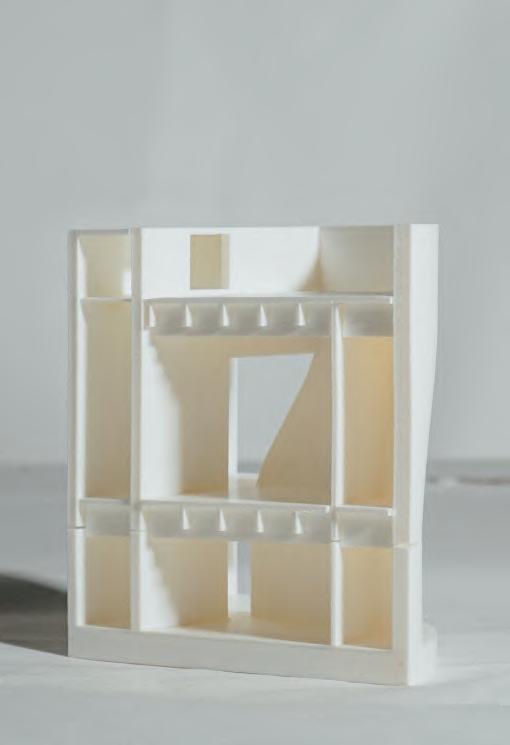
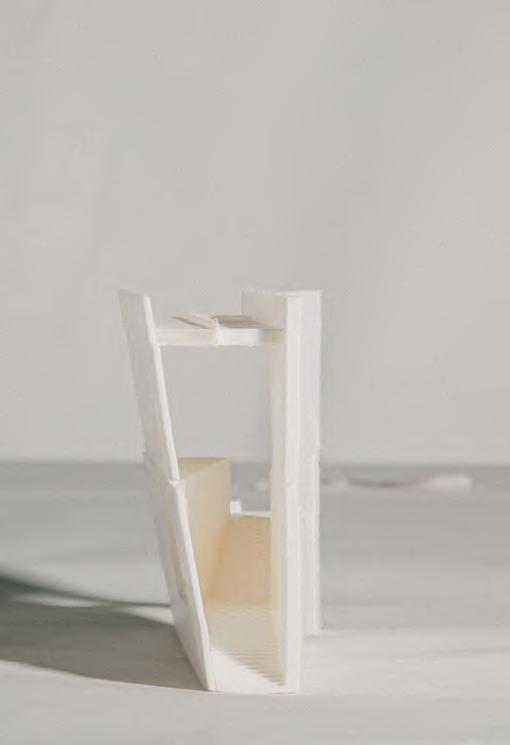
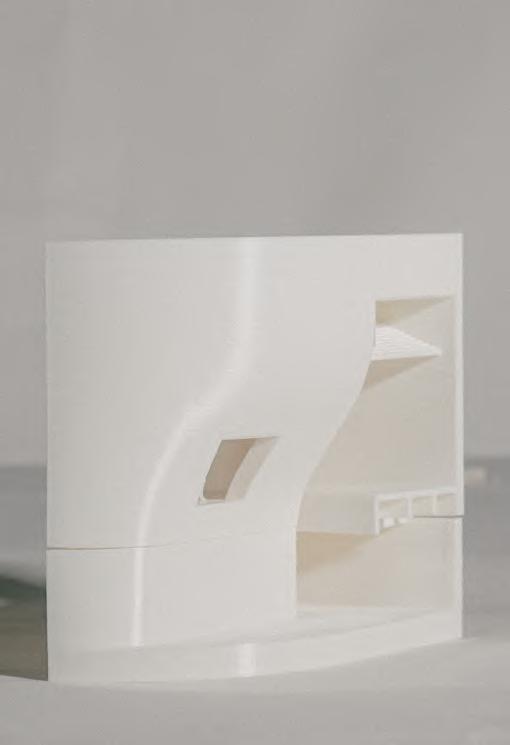
181
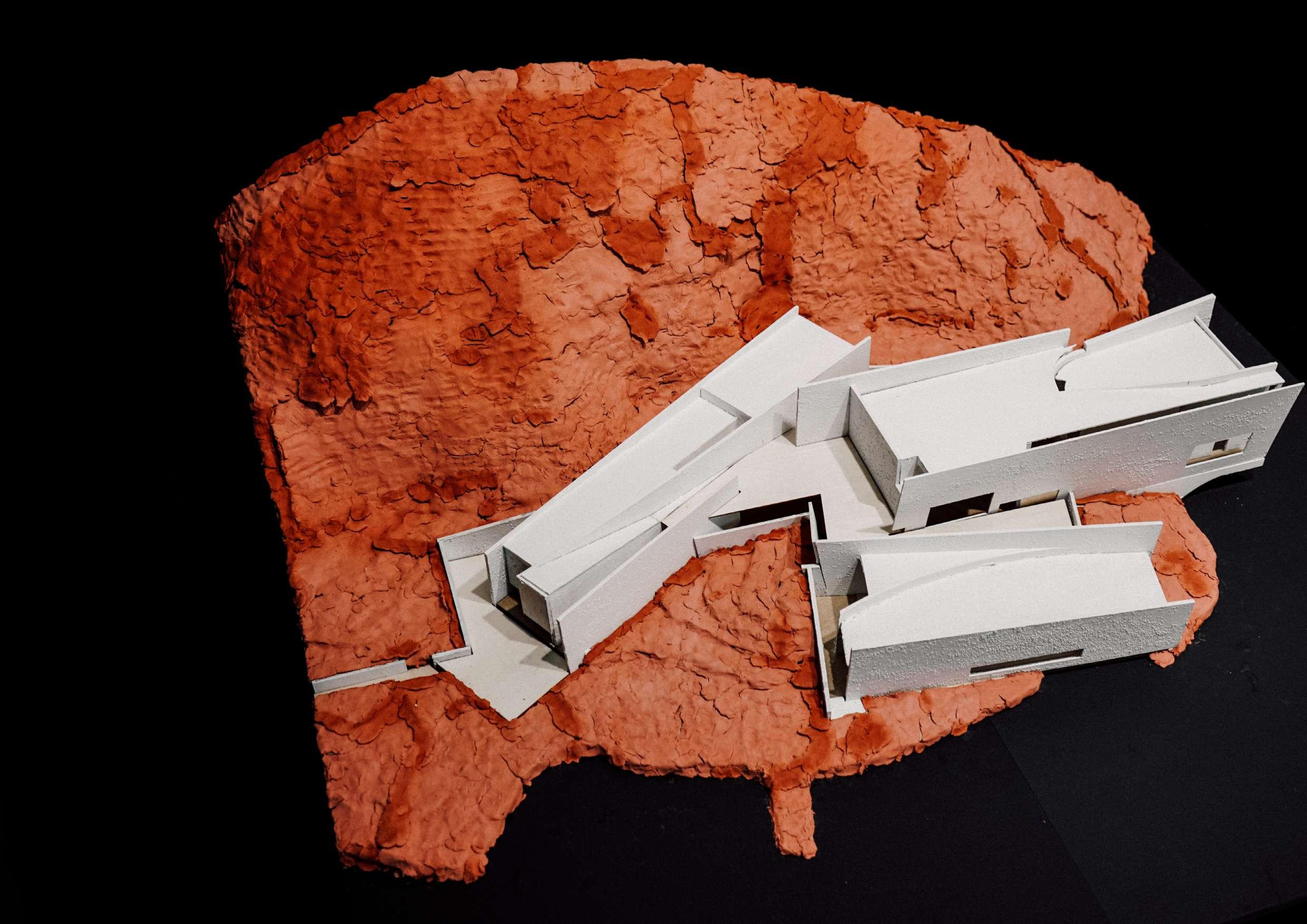
Model 1:200
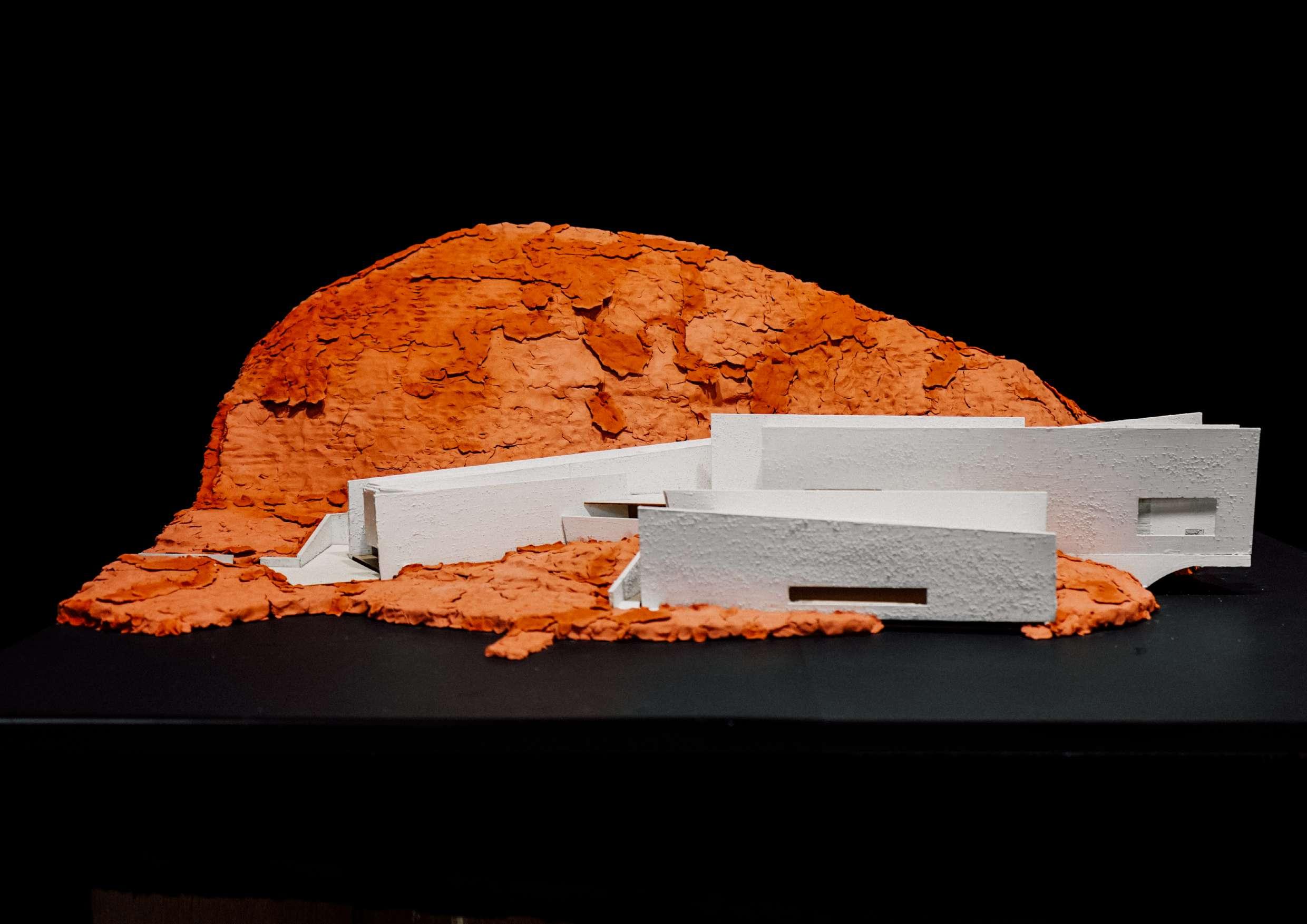
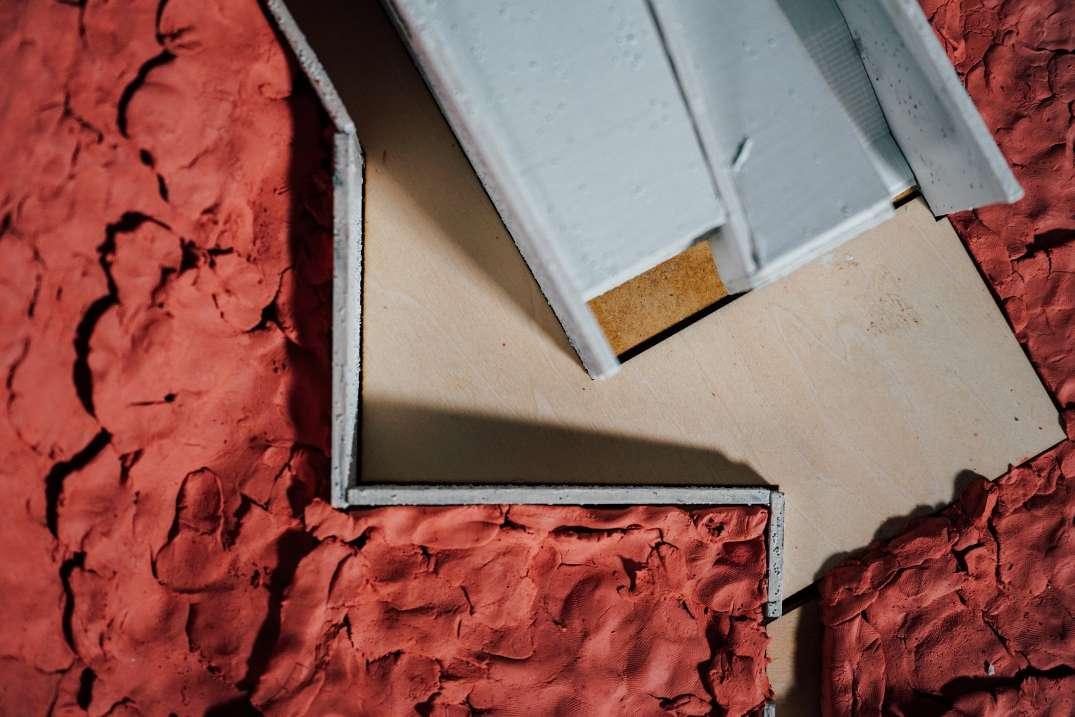
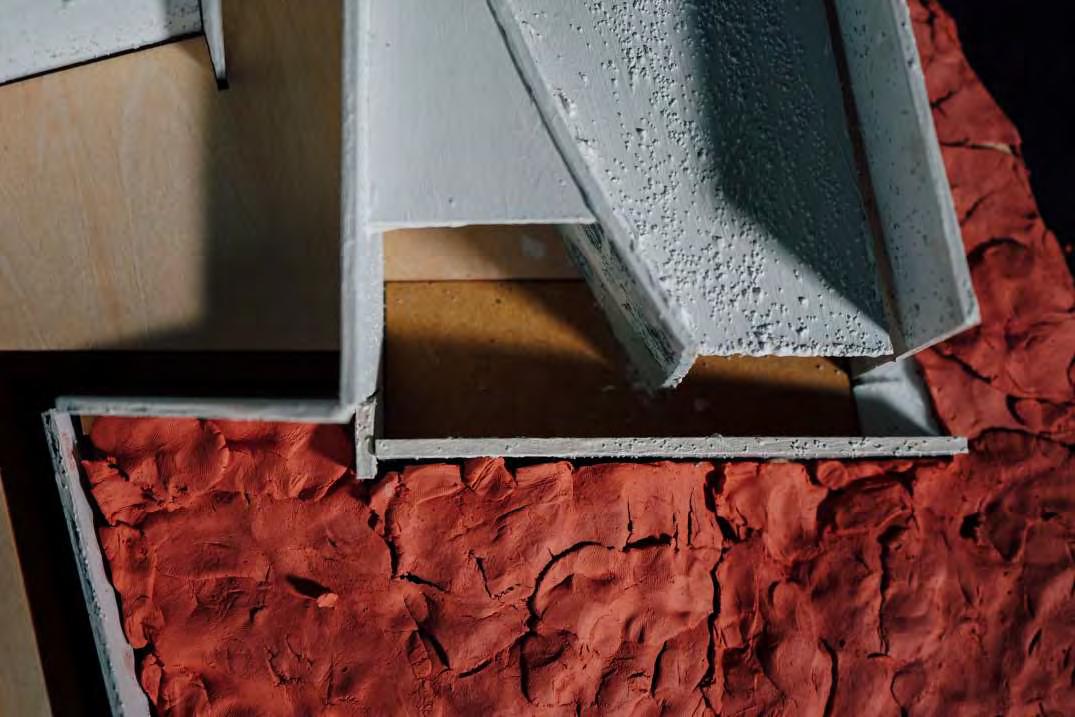
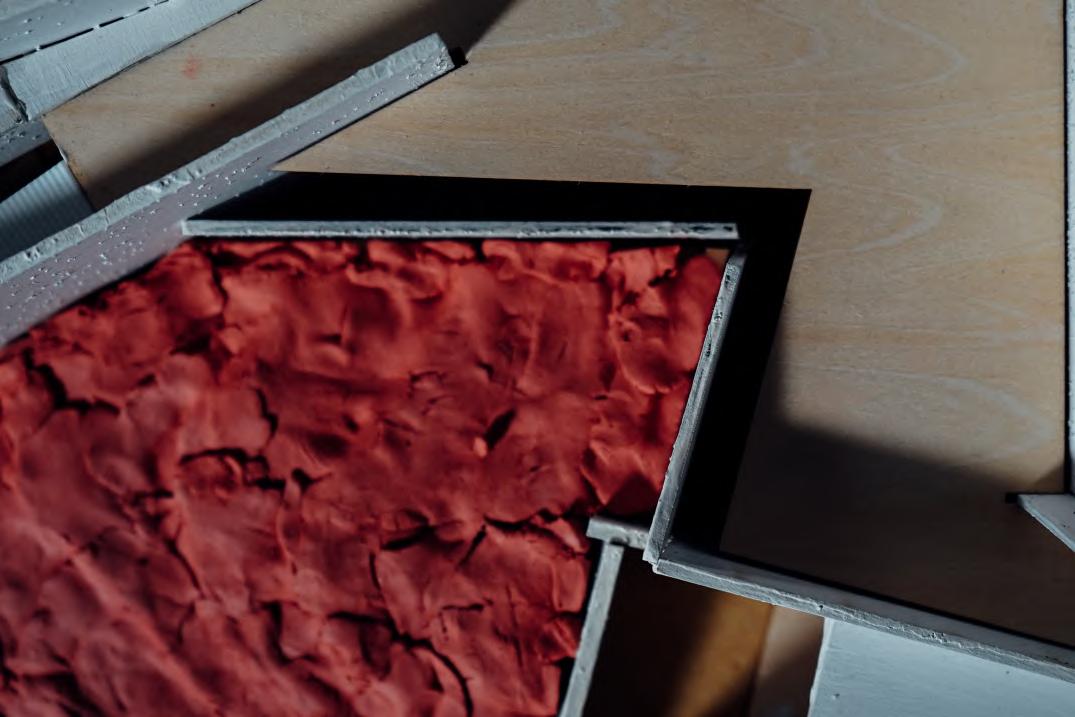
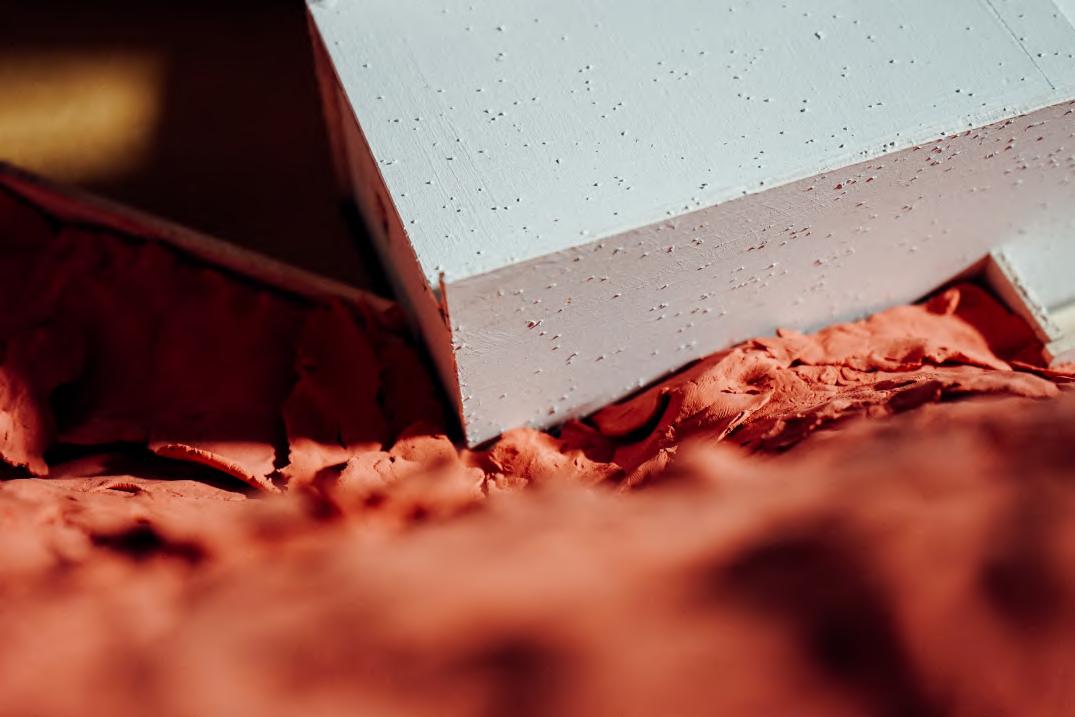
184 Collisions | with ground
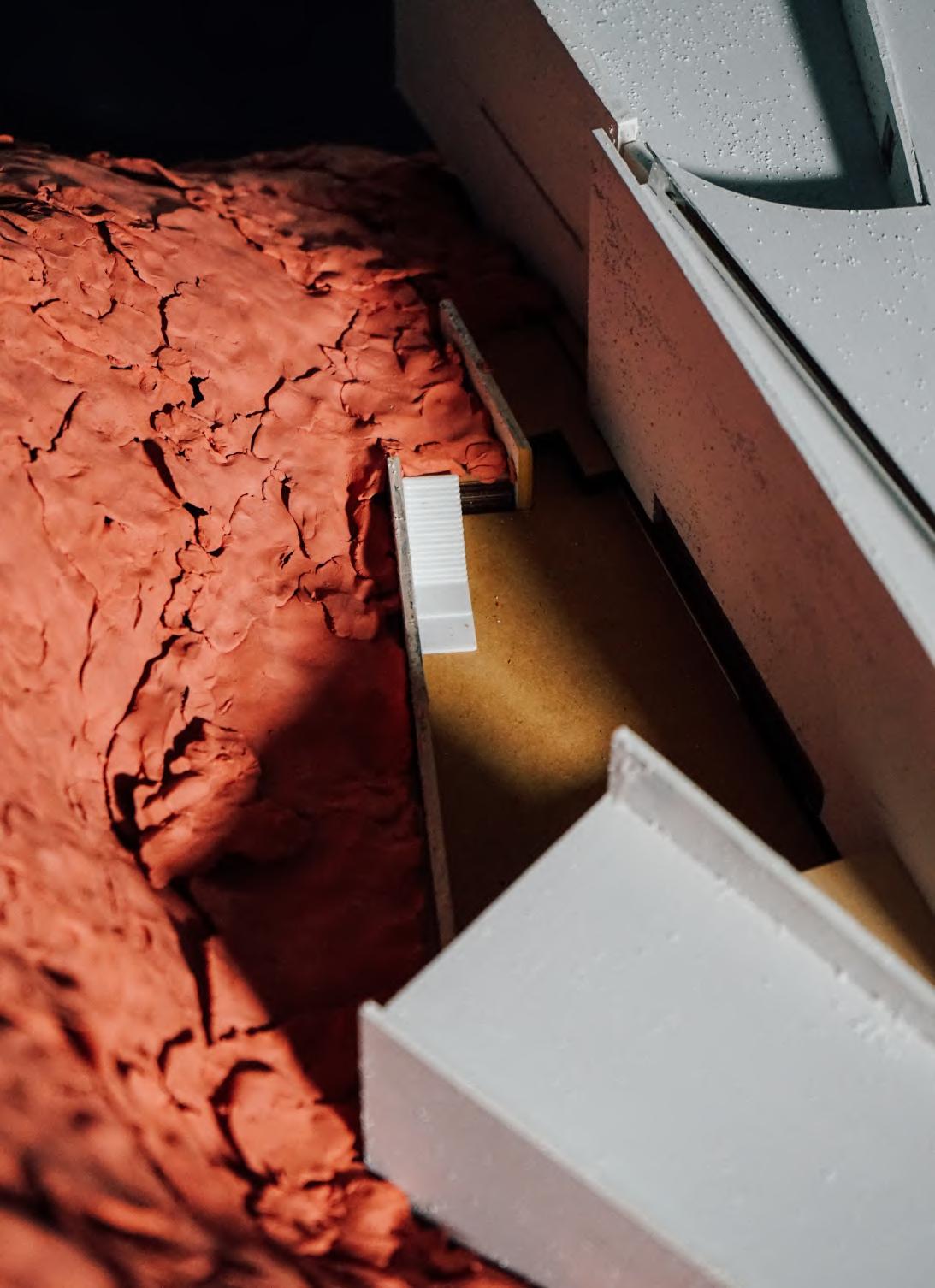
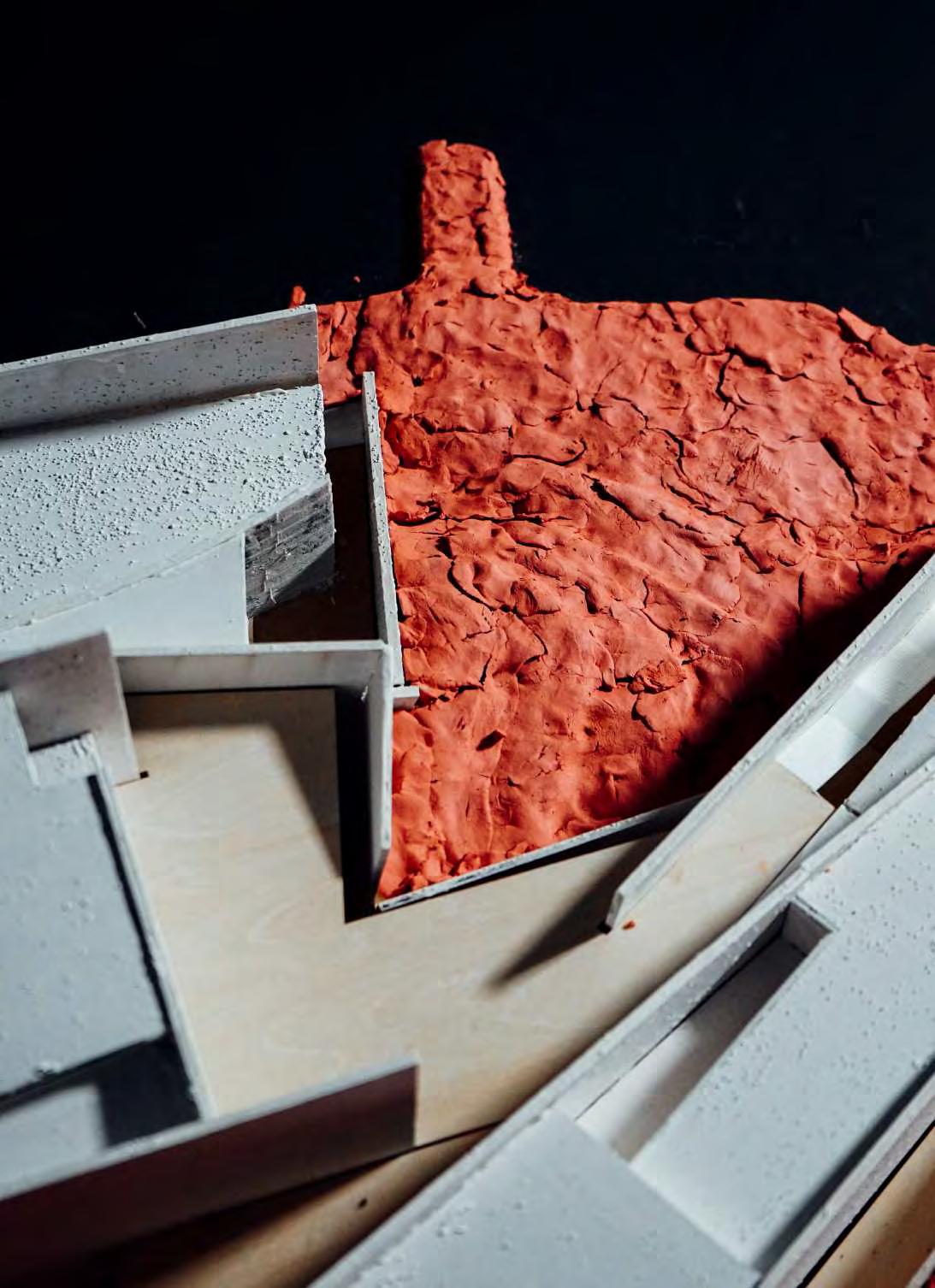
185 Platforms | keep publicity
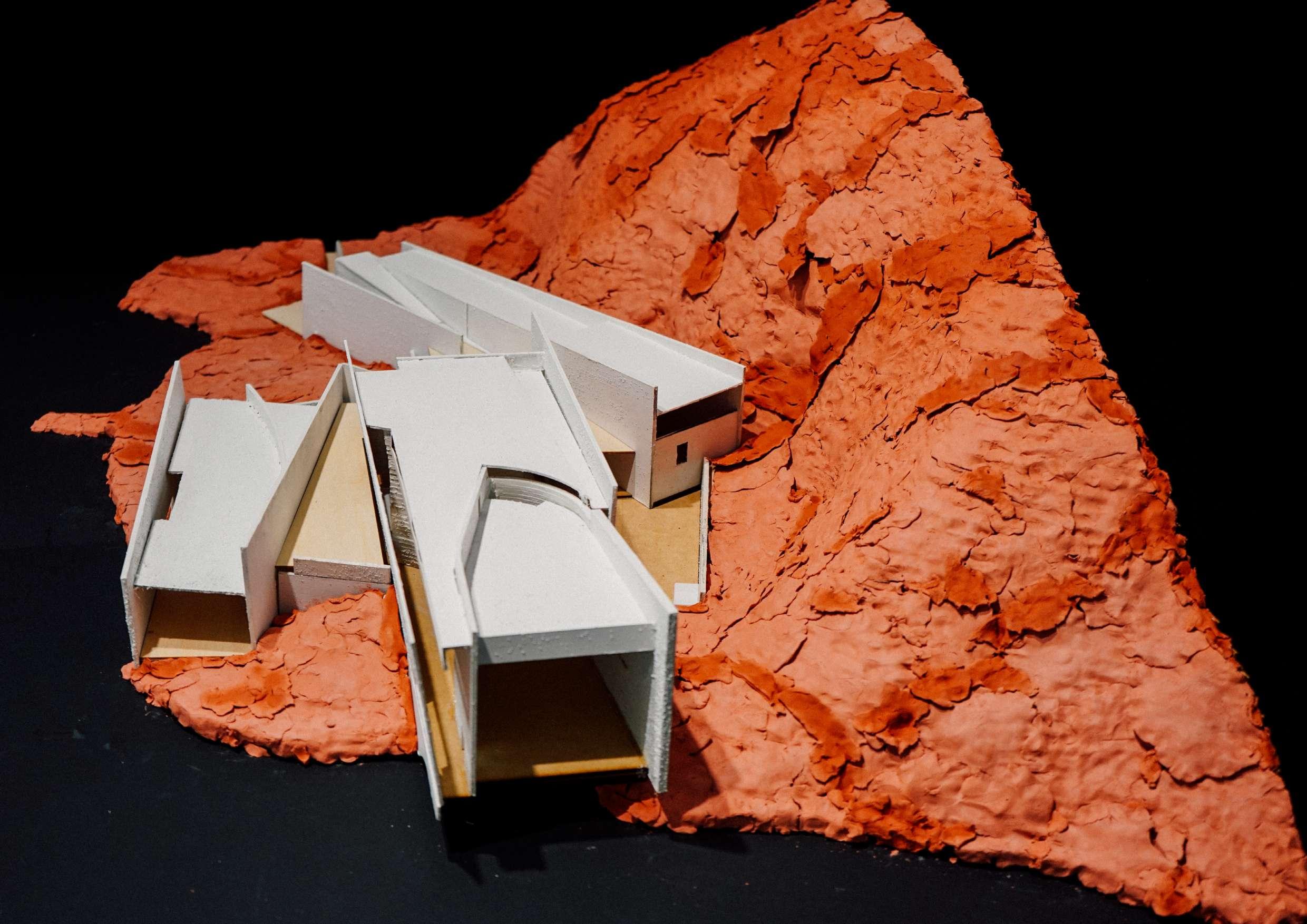
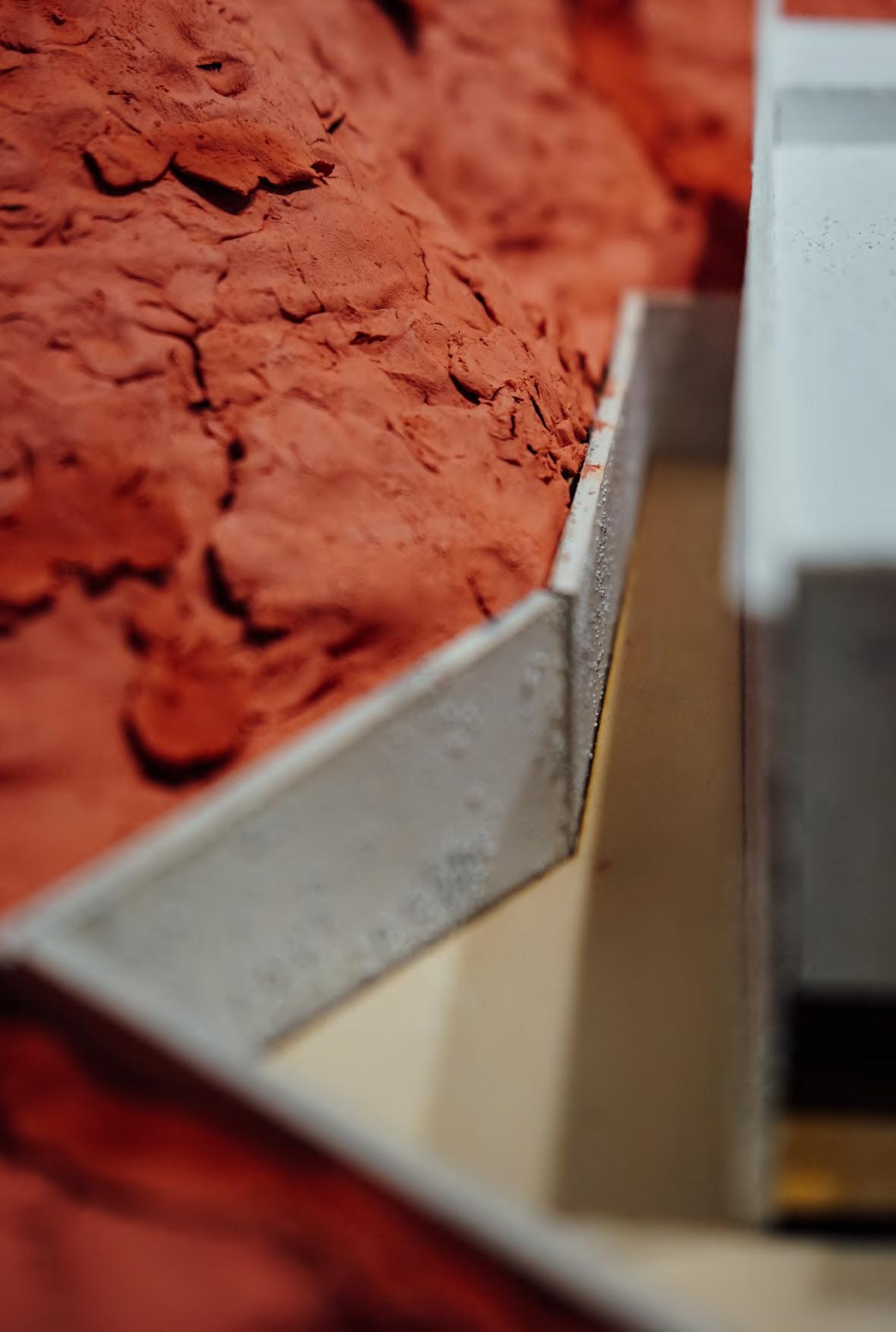
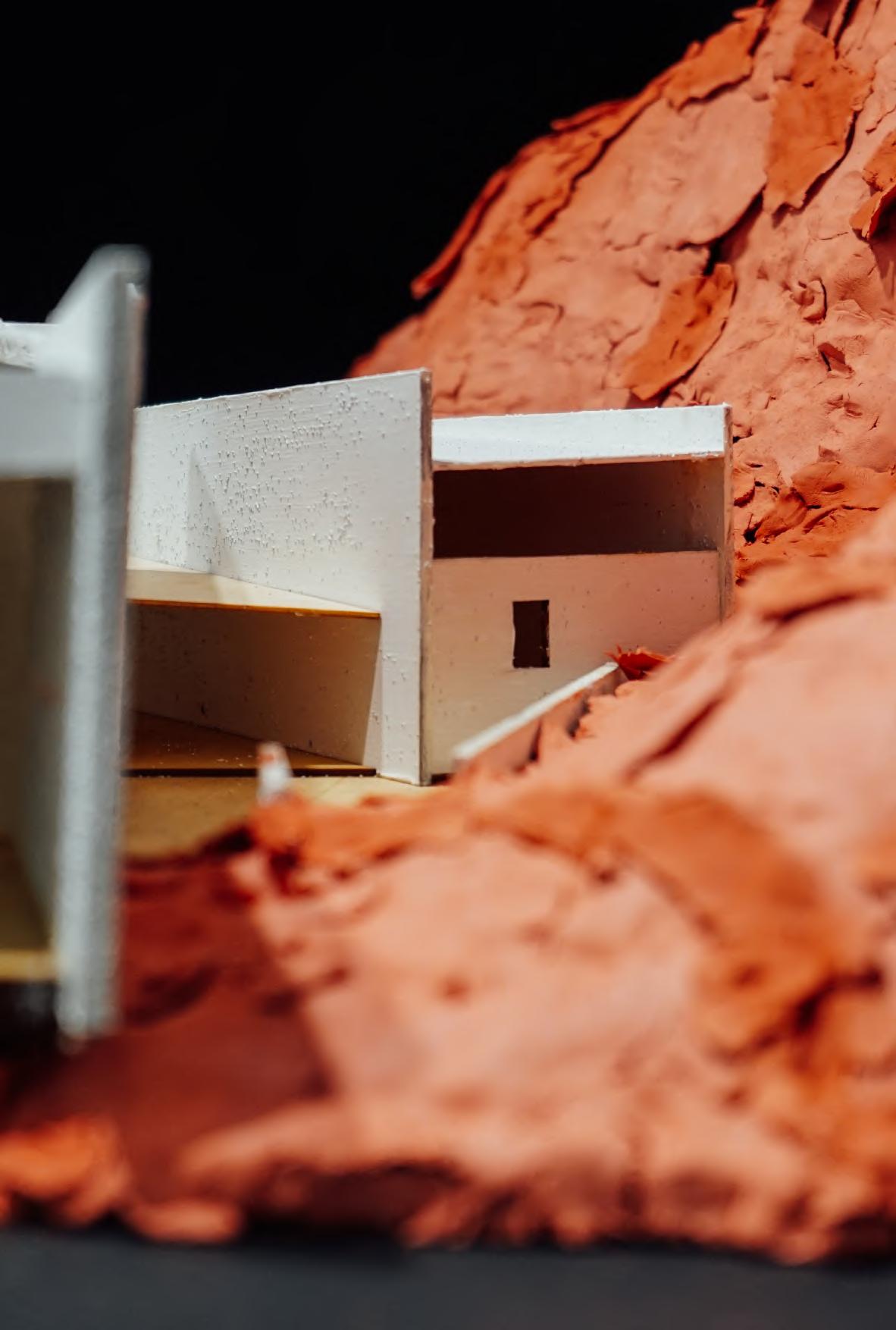
187
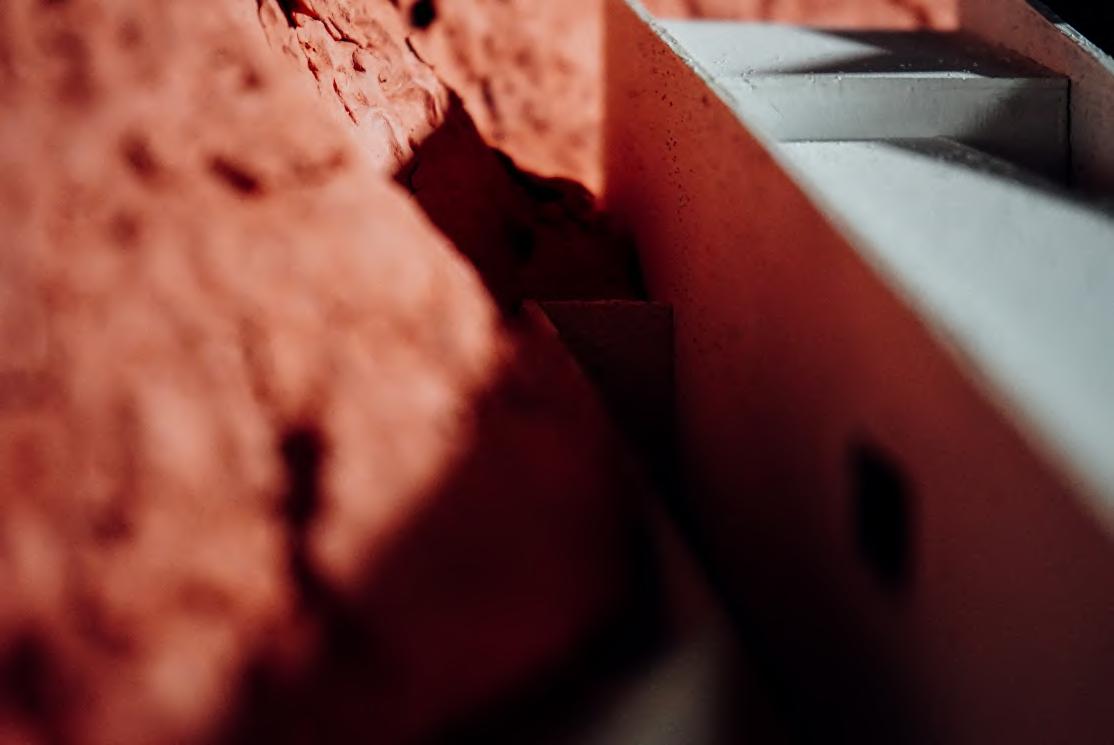
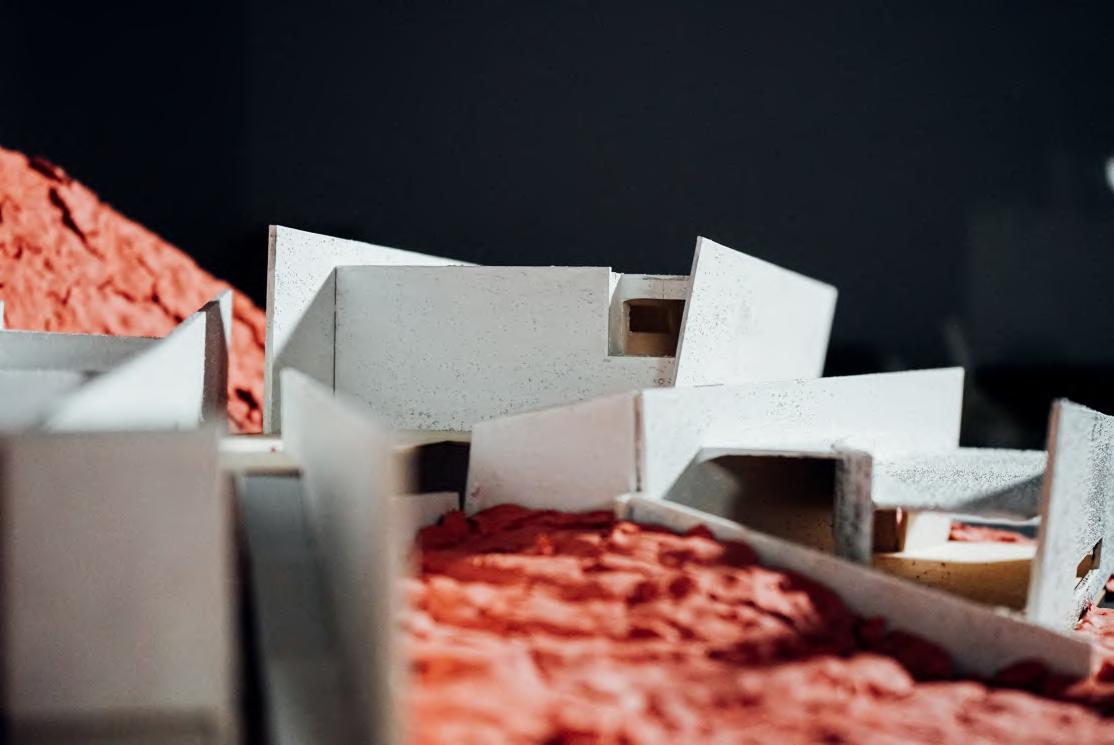
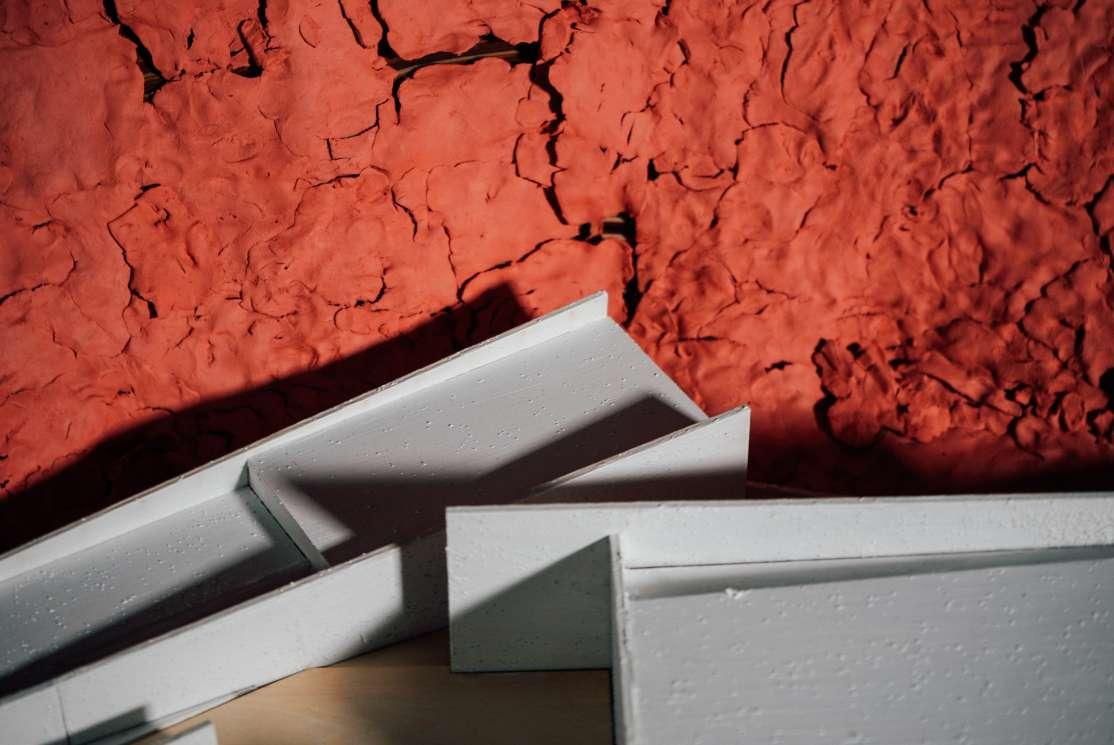
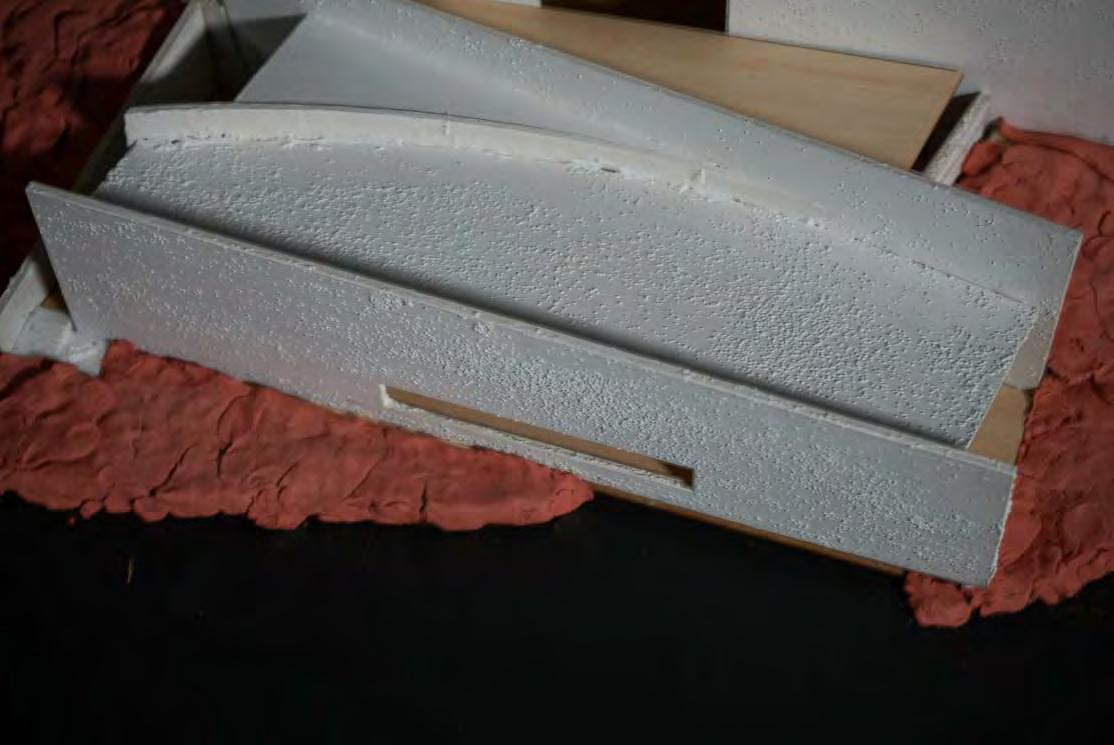
188
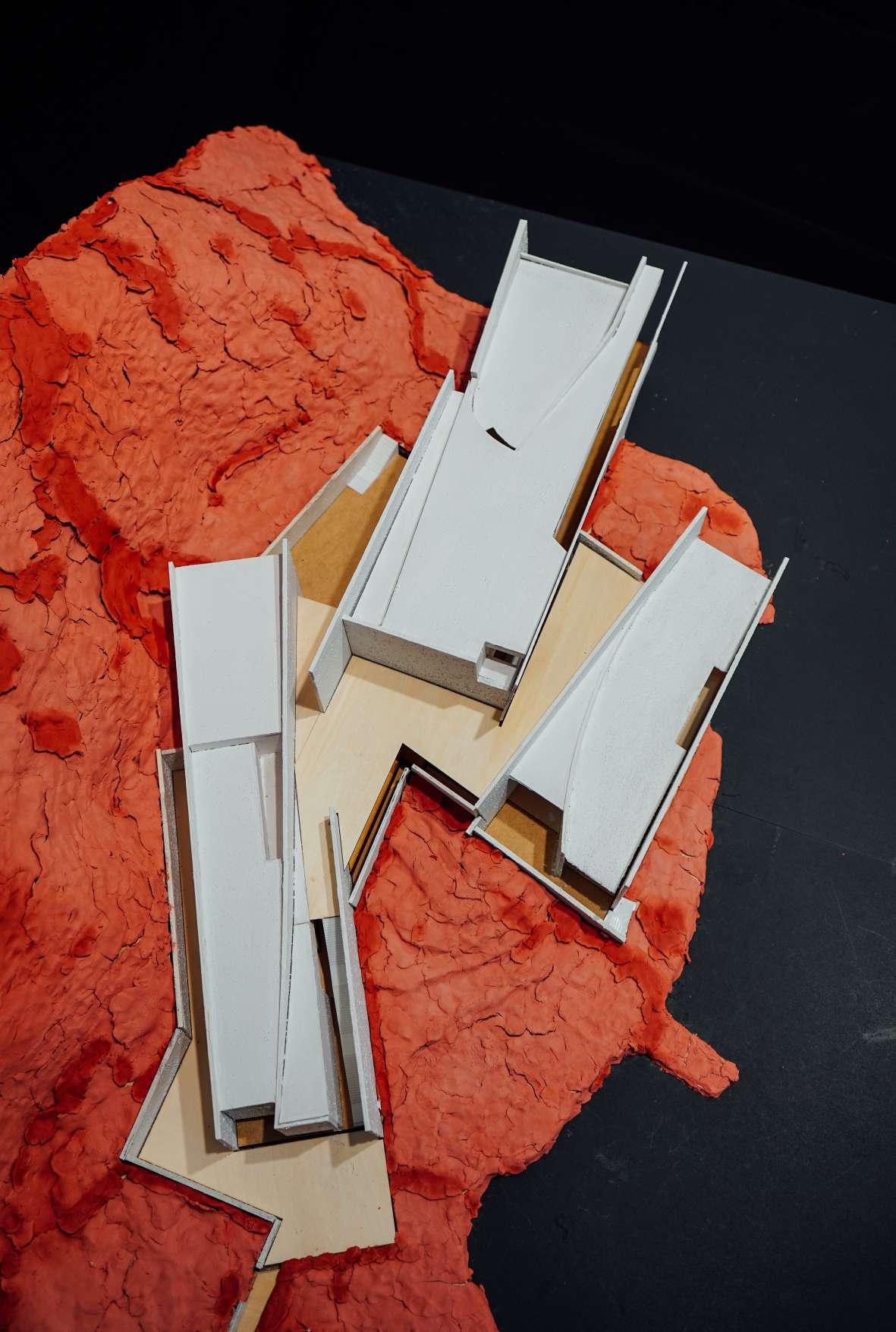
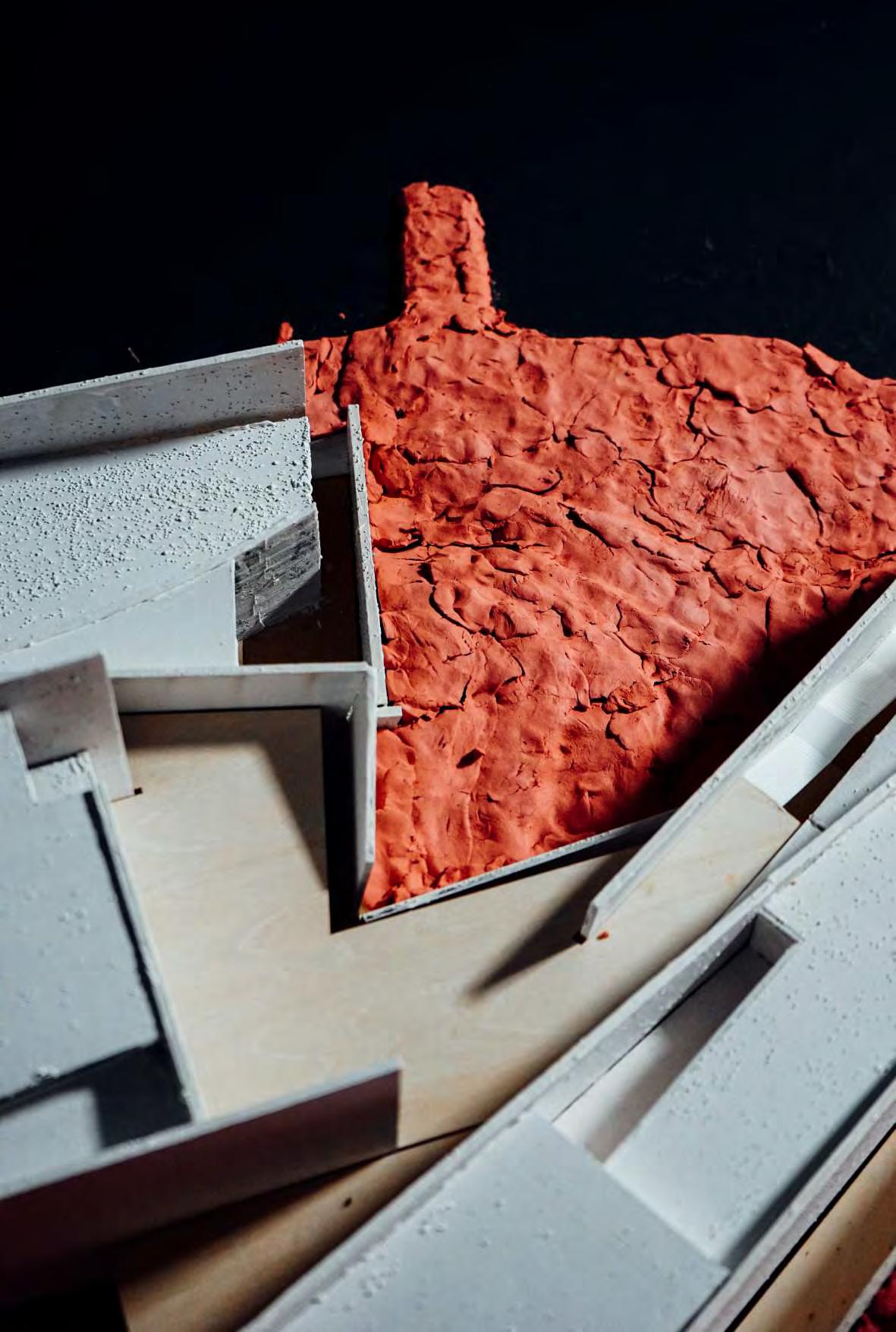
189
Really
help, comments
a tough and less productive semester, but we still can have a such fruitful final work.
from
Sun Yi are really helpful, especially weijen’s five points to
inspiring, and let us know what a real museum need, and what’s important in a real project.
project.
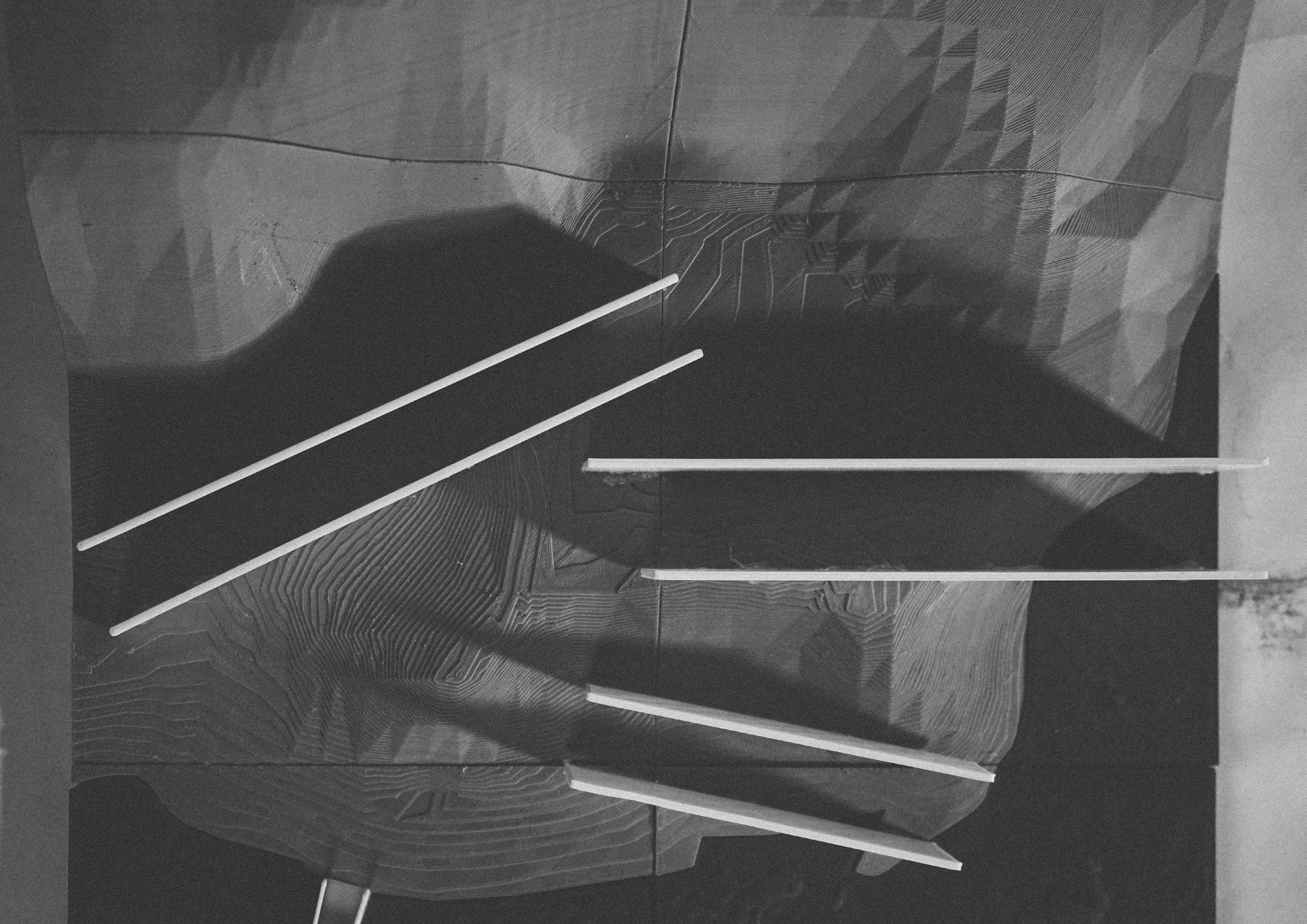
‘Always remember maxmizing your concept!’ weijen said, ‘let people remember your museum, like Kahn’s work.’
Hua Li’s final comment about Reduction is really true in his stage. can understand, but can not control can not help doing too much. Maybe we have too much energy, and we know that :) Future, we may get into that status.
Jersey, your patience and arrangement are crucial to this studio, so we can make progress each week. Several times just wanna quit or do some normal design, but we made it following your patience and comments. Finally, we can have a push to get all this stuff in this portfolio.
“I WAS IN ANALYSIS AND I TOLD MY ANALYST I WANTED TO BE THE BEST SCULPTOR IN THE WORLD AND HE SAID, ‘RICHARD, CALM DOWN.’” “YOU GUYS NEED REDUCTION.’” “MAXMIZE YOUR CONCEPT - ‘COLLISION’, TO LET PEOPLE REMMEMBER YOUR MUSEUM” “ORGANIZE YOUR MUSEUM LIKE OPERATPRS; SERVICE PART IS ALSO IMPORTANT” —— RICHARD SERRA —— HUA LI —— WANG WEIJEN ——LIU XIAODU ——WU CHANGRONG Thank you HAOWEI Thank you HUA L Thank you JERSEY
appreciate your
and patience. It’s
final comments
Weijen, Xiaodu,
our
Really
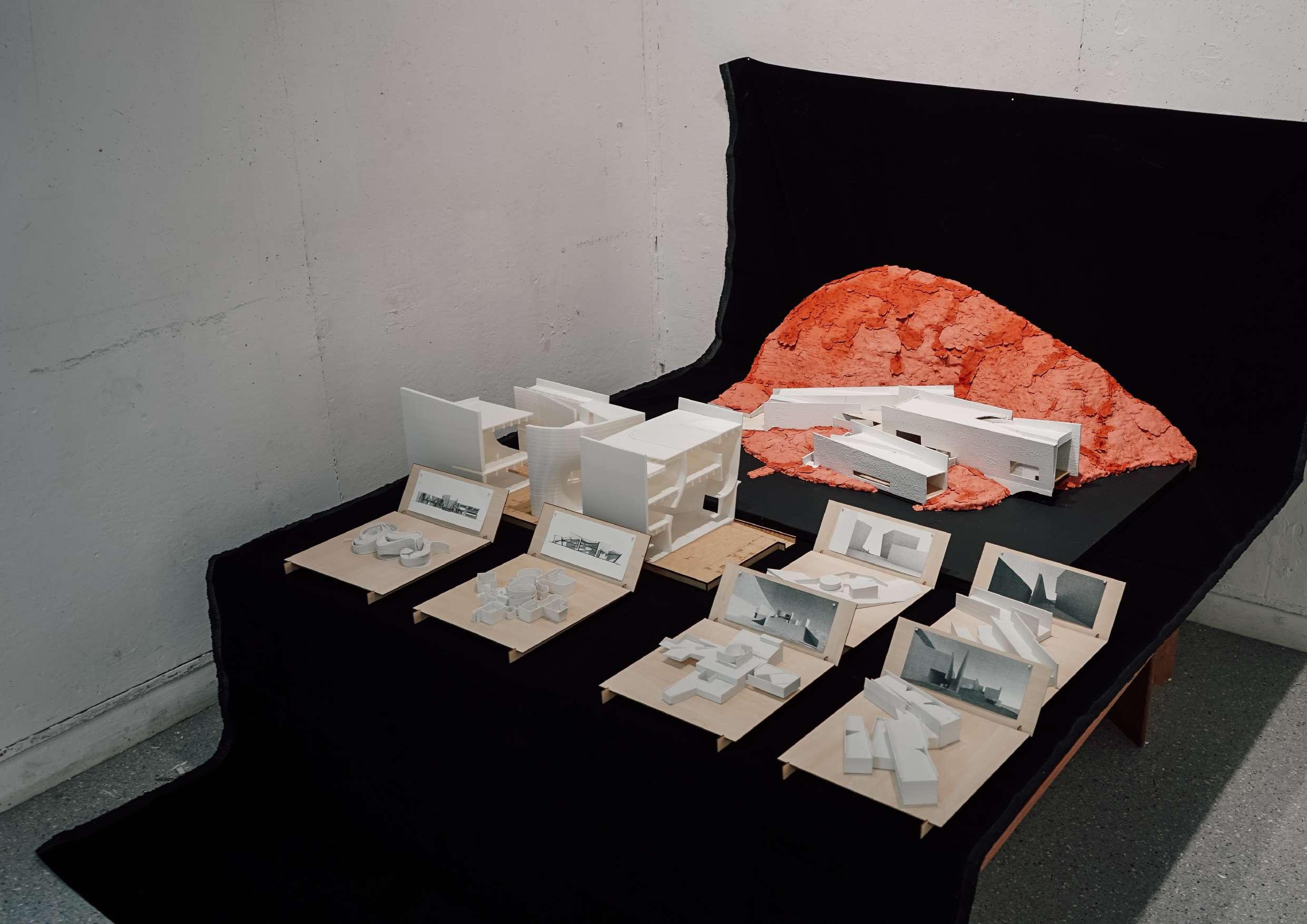
TEAM: WU CHANGRONG / ZHANG HAOWEI TUTOR: HUA LI / JERSEY POON THE UNIVERSITY OF HONG KONG: MARCH STUDIO SEM2 2021-22 (ARCH7082 DESIGN 12) EVOLVING INDETERMINACY A CONTEMPORARY ART MUSEUM 吴长荣 / 张豪为 ‘COLLIDING ’
































































































































































































































































































































































































































