Embracing the Broken Courtyard

Embracing the Broken Courtyard
MASS SUSPENDED BY THESE FRAMES THAT EMBRACE AND SUPPORT THE EXISTING BUILDINGS AND BROKEN COURTYARD.

PHASE 1: SPATIAL GENERATOR PHASE 2: SITUATING + ADAPTING PHASE 3:


MASS SUSPENDED BY THESE FRAMES THAT EMBRACE AND SUPPORT THE EXISTING BUILDINGS AND BROKEN COURTYARD.

PHASE 1: SPATIAL GENERATOR PHASE 2: SITUATING + ADAPTING PHASE 3:
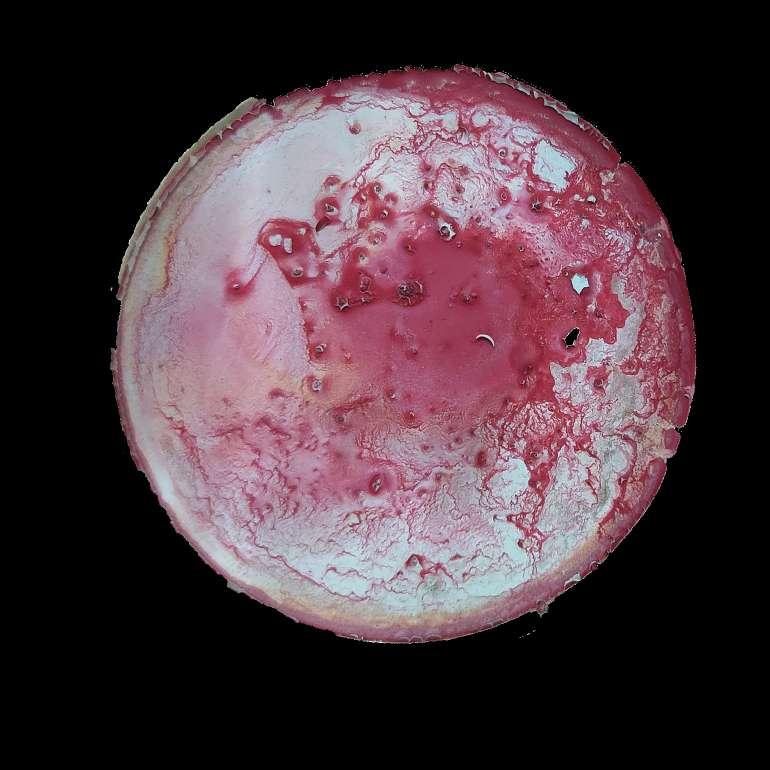
Random patterns created by pigments are pretty abstract. The random patterns produced by paint are fascinating, and you can find random forms and images from them. I mix the pigments and water and then,keep it for about 30 minutes, and finally pour out the upper layer of water,and the rest water will evaporate over time. Finally, a random pattern can be obtained. I like these patterns because you can always find some inspirations from them.
Acne on the face River bed Cloud Fire Buddha statue Red sea Crater Sunset Smoke
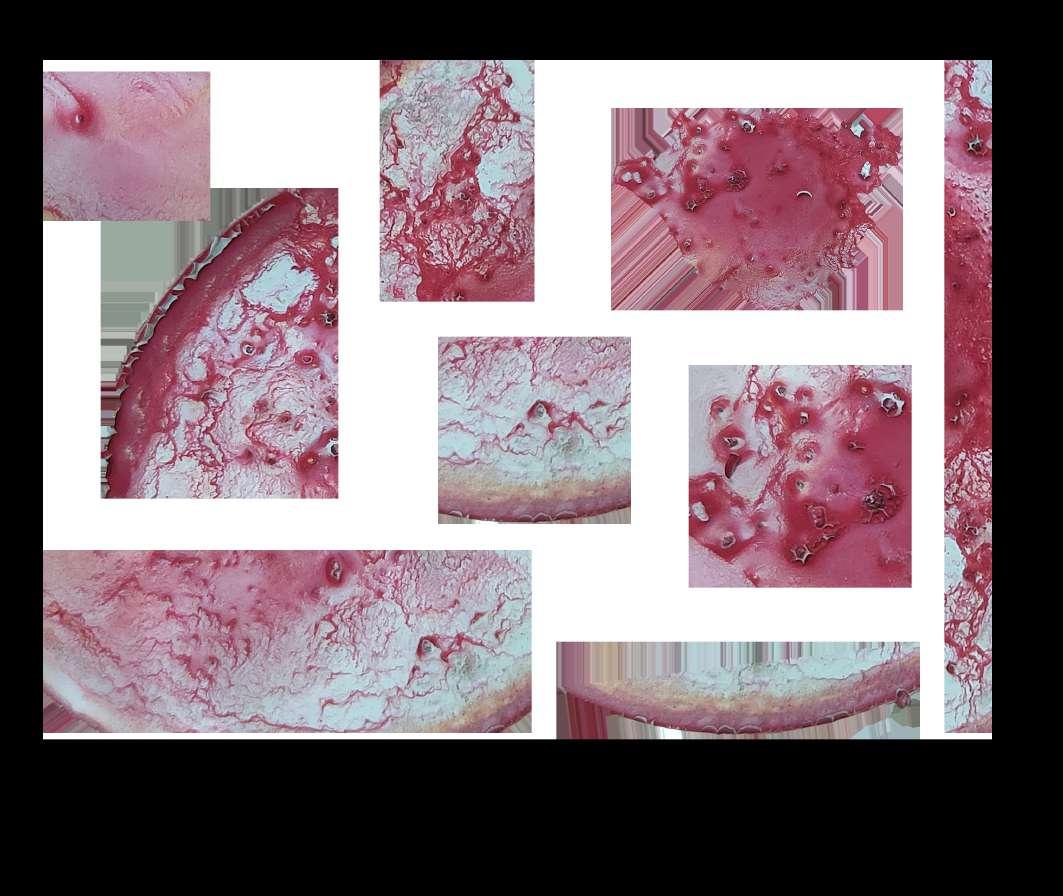
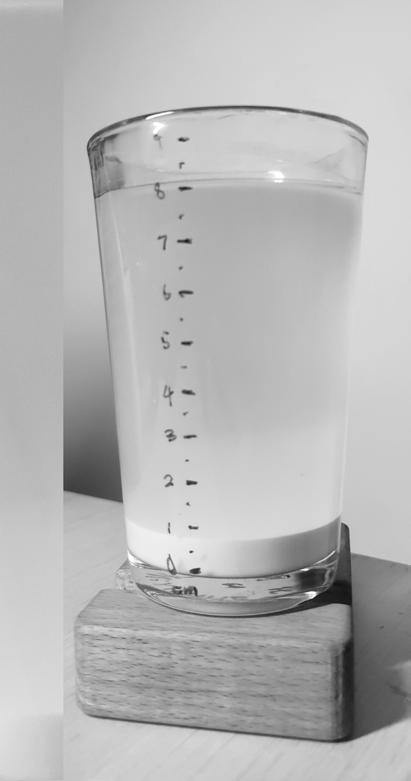
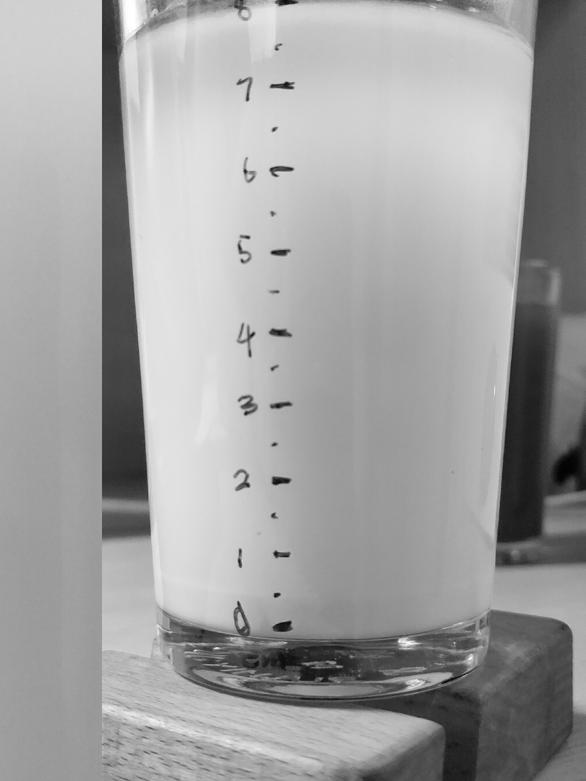
In addition to the Sedimentation experiment on pigments, I also tried to find some particles that can observe the gradual change of the liquid, such as starch. Starch will obviously settle down and layer with moisture over time, and the water will have a gradual change from white to transparency. Maybe I can find some inspiration from it. But this is just a pure sedimentation experiment. Nothing was transformed.
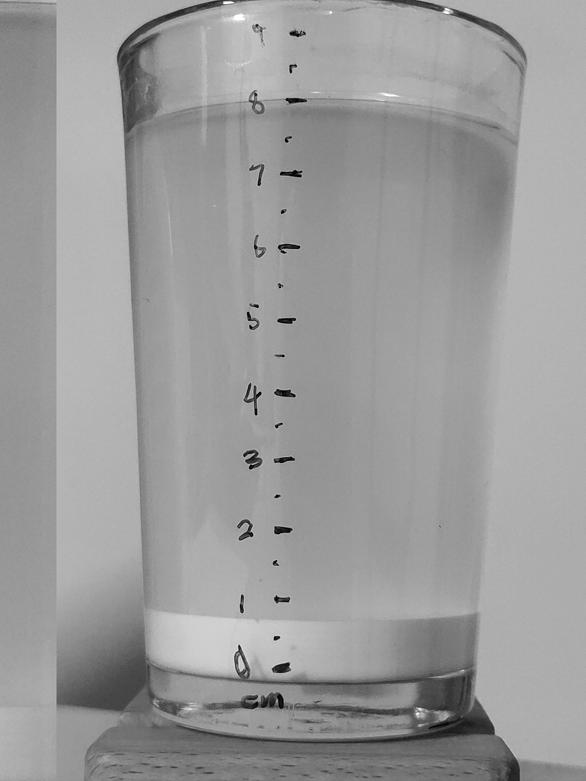
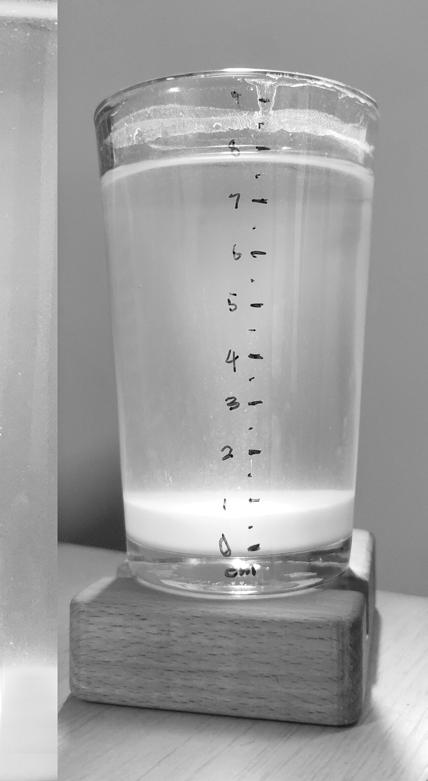
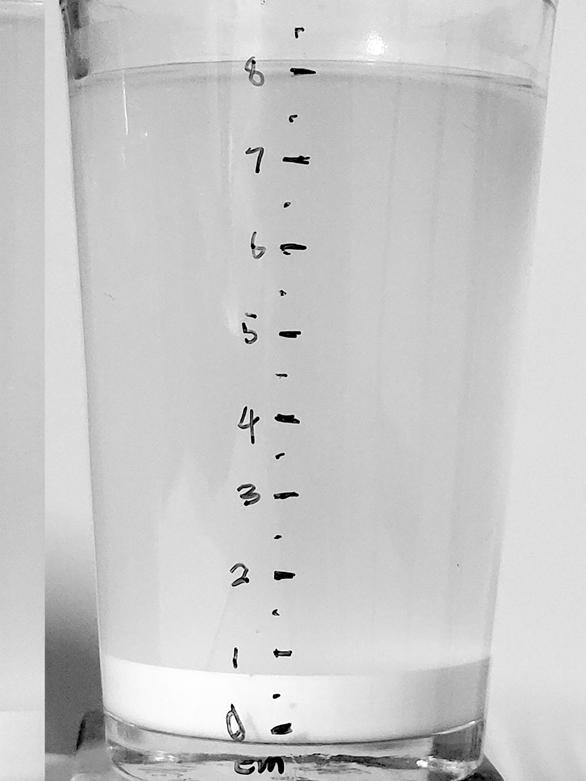

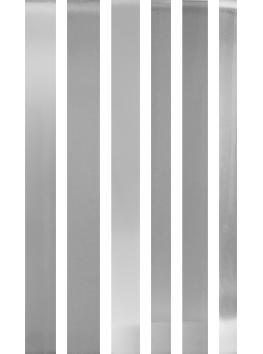
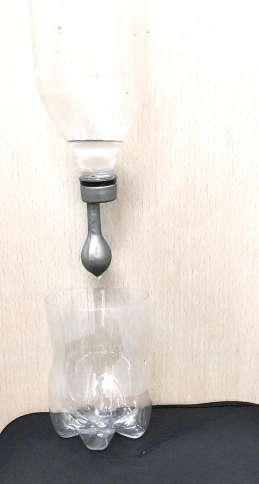
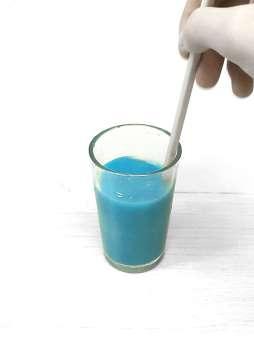
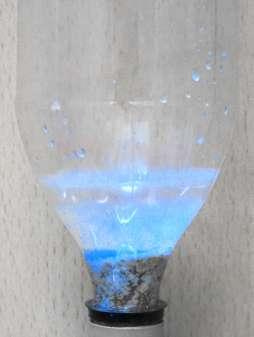
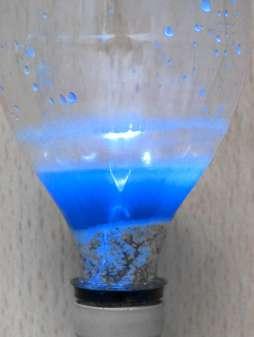
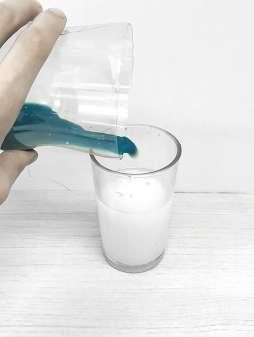
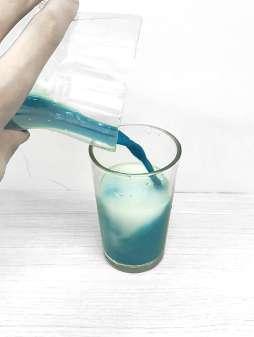
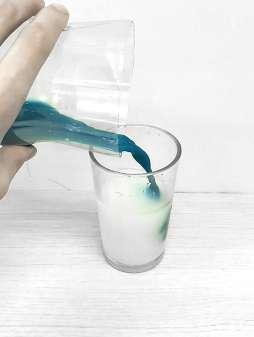
I try to do a transform experiment to record the process and pattern of sedimentation. So I decided to mix paint with starch and try to record the process. Because starch sediments more easily than pigments, starch will fill up the gaps of the stone particles (filters), so the pigments will slowly stay and the color will become lighter and lighter, and the crevices will be blocked by the starch to form a layered pattern in the filter. However, the result can not be controlled by a stable system. I need a device.
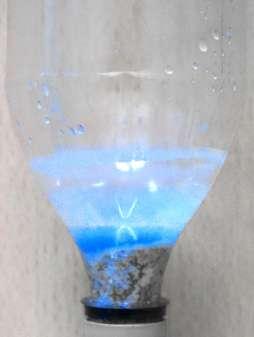
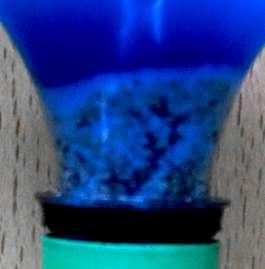
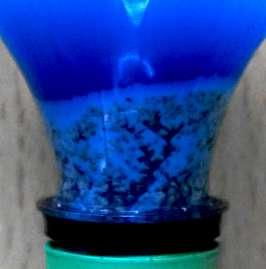
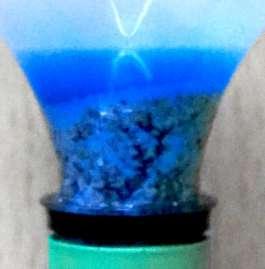
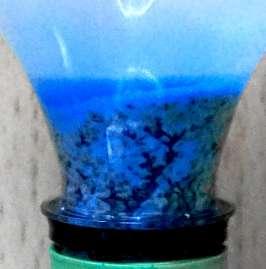
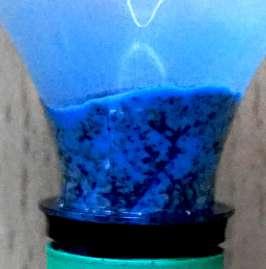
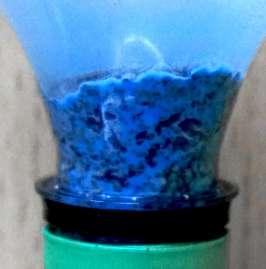
I tried to build a device to set up the various components to make the results more reliable. So I used a cube as a base frame and set up the dripper at the top, the receiver at the bottom, and the transform device in the middle. I tried to do the experiment from the three basic dimensions——point, line and Plane, and tried to use this device to replace painting brushes to see what the final result would be. In the end, I can get a very nice pattern, and the foam ball on the converter can capture some trajectories of pigments.
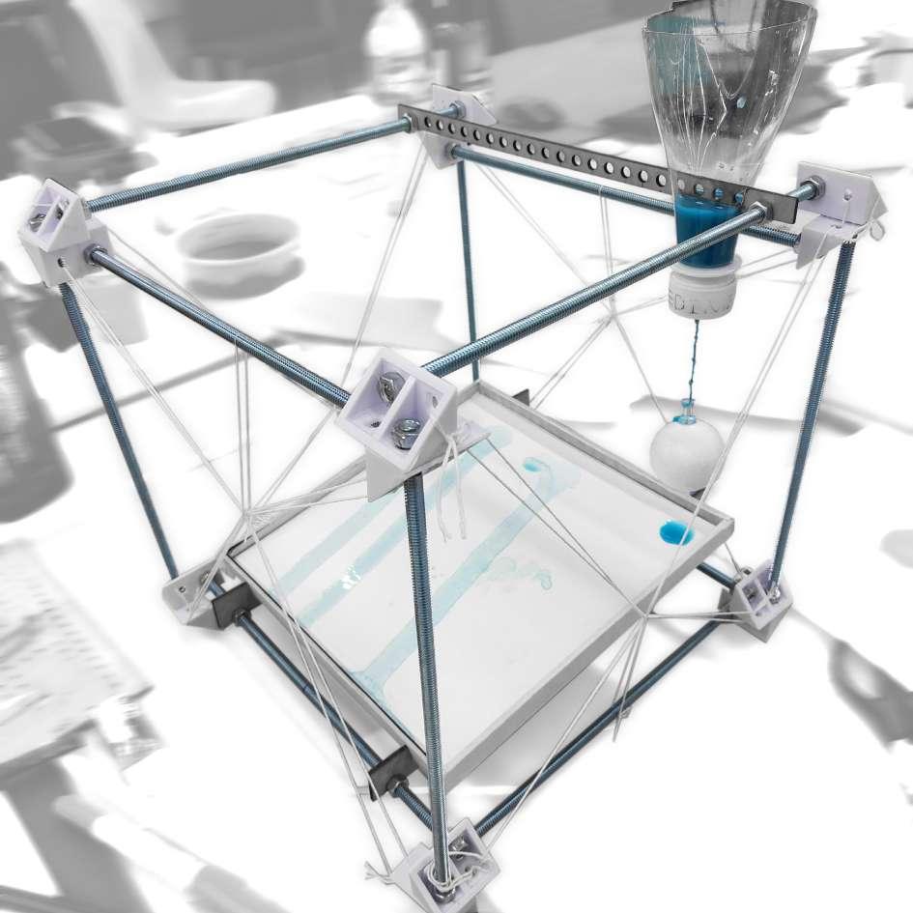
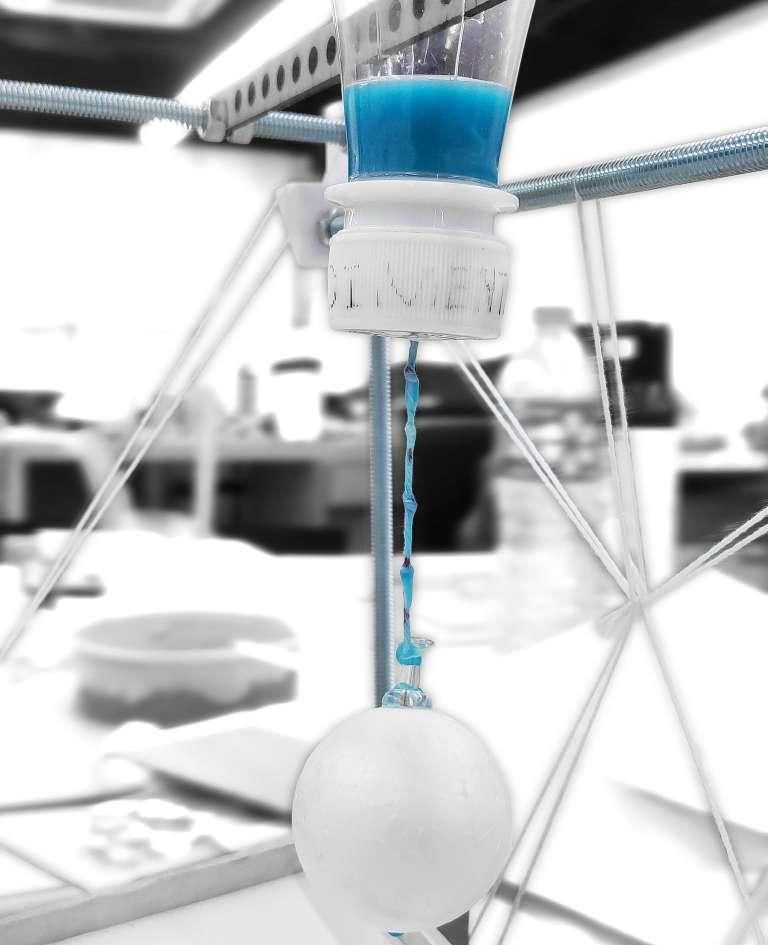
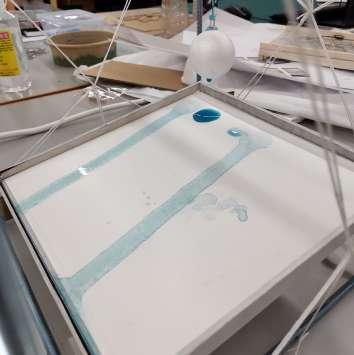
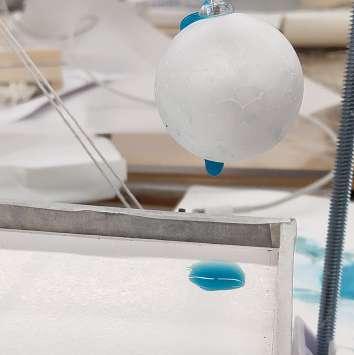
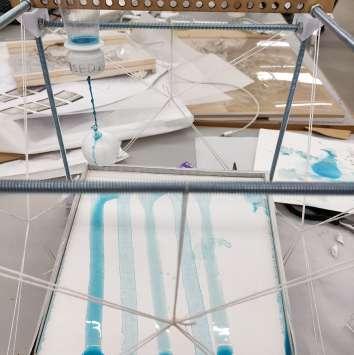
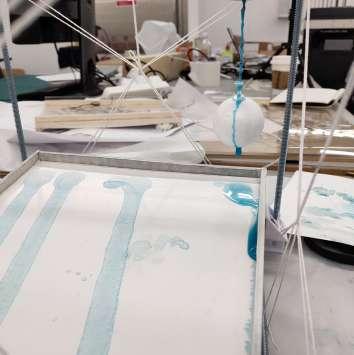
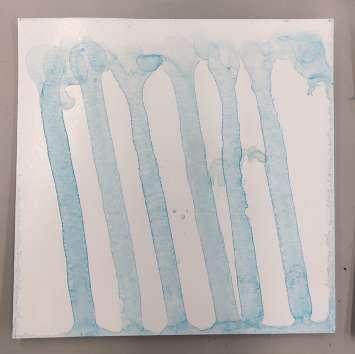
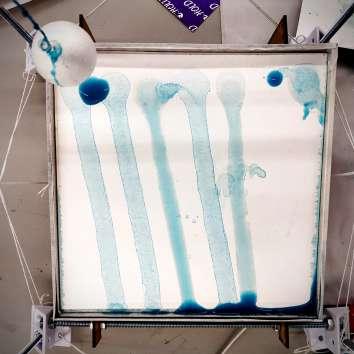

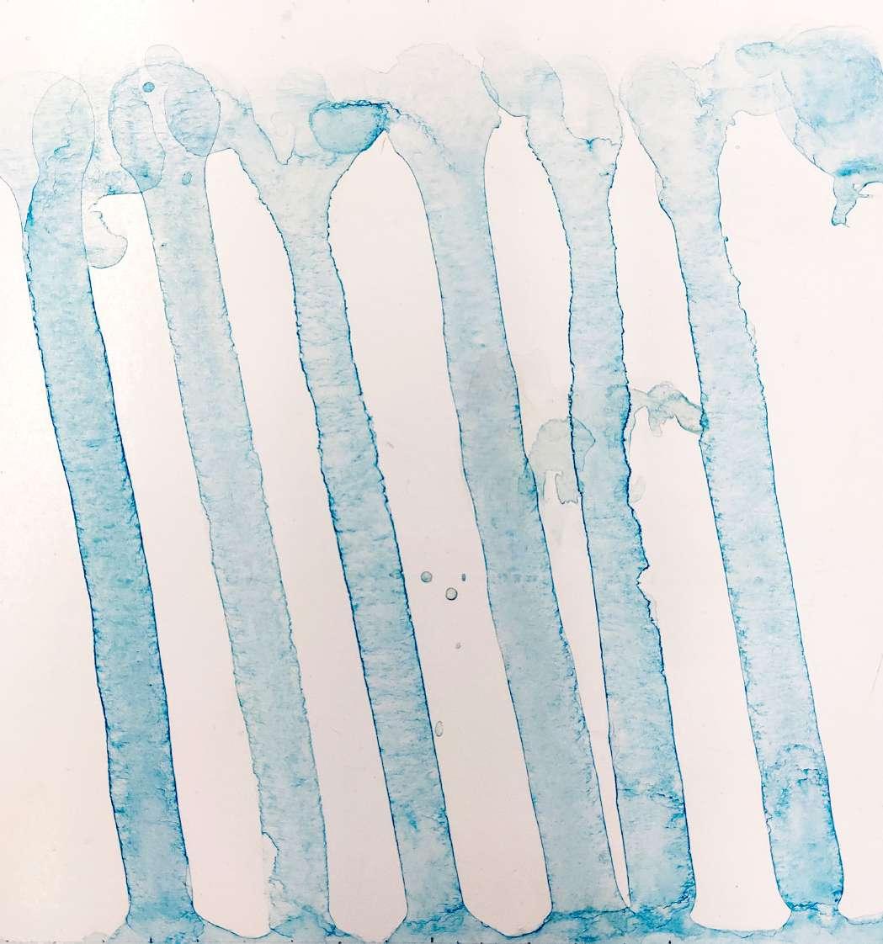
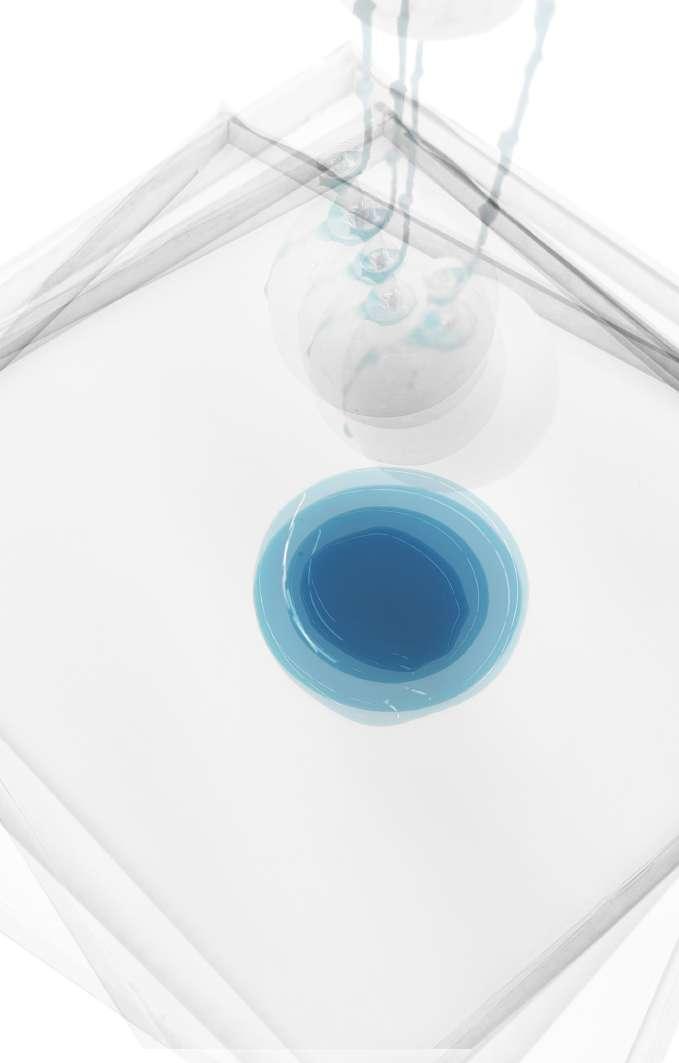
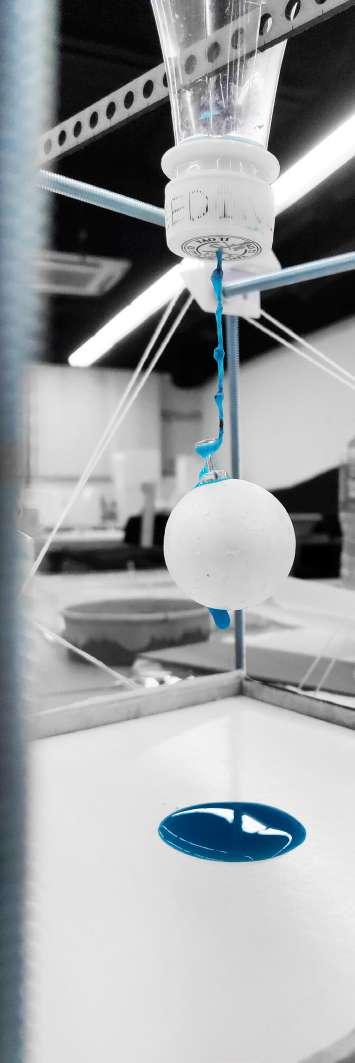
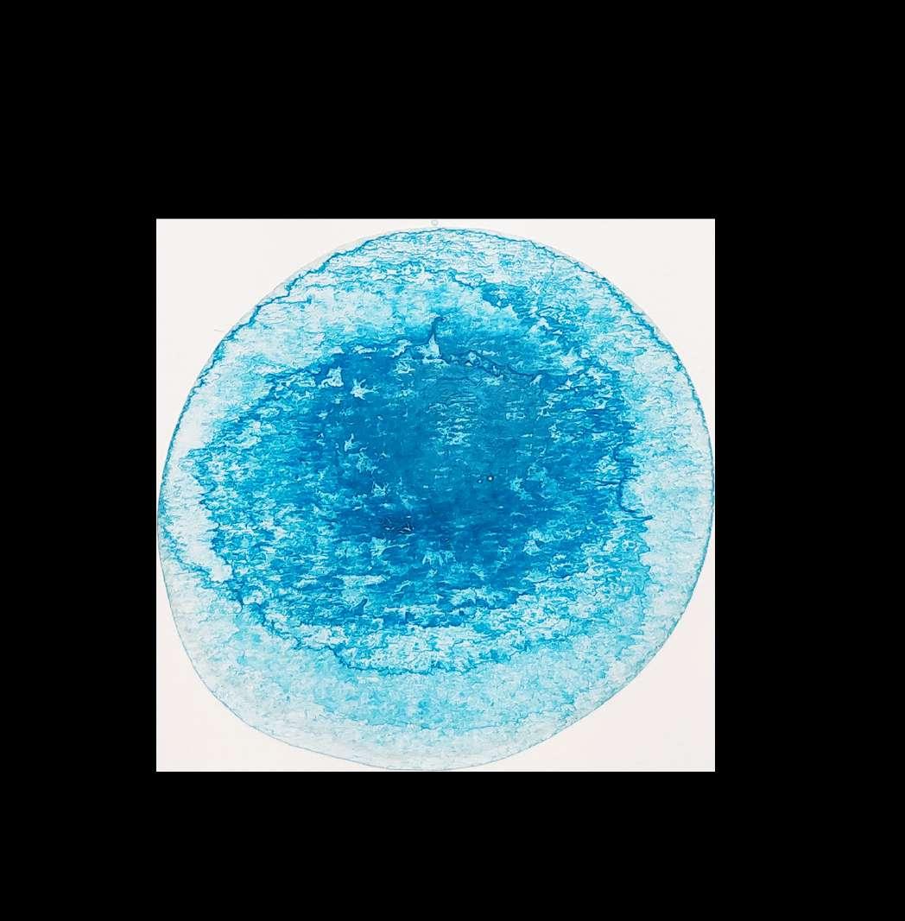
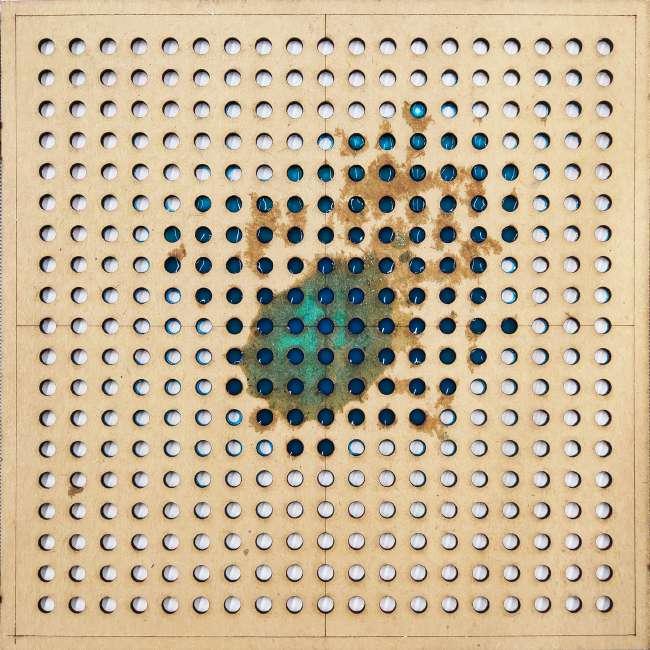
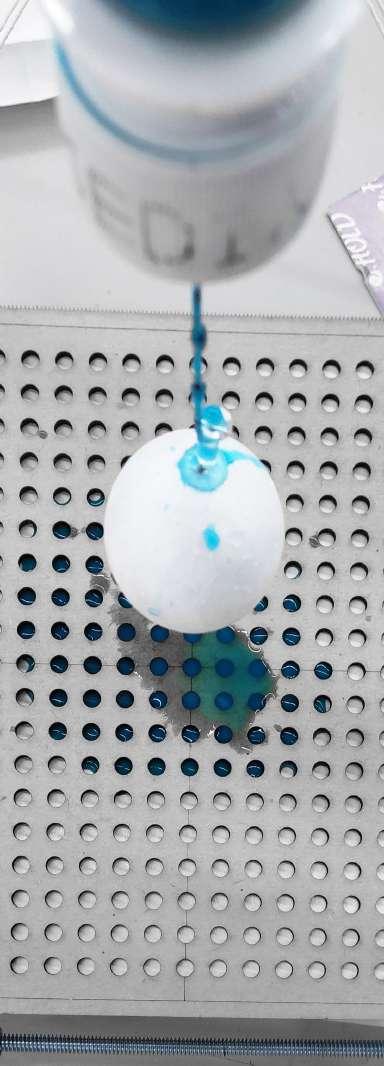
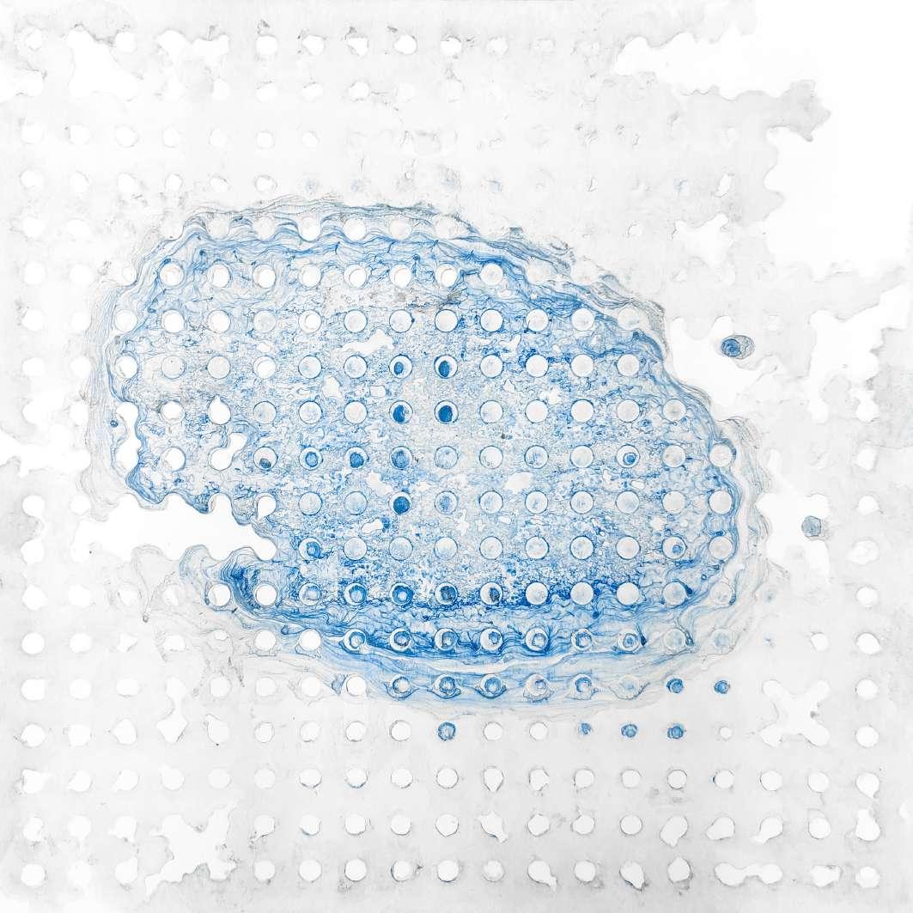
I should separate the pigments from the water and add a step in the middle to mix the water with the paint. In this way, only dripping water is needed, and the trajectory of the water will be captured by the first ball and form an obvious trajectory.
The middle two balls are connected with thin needles, so that it can ensure that the water can drip in the middle position and can drip randomly, and finally it can drip randomly on the drawing board.
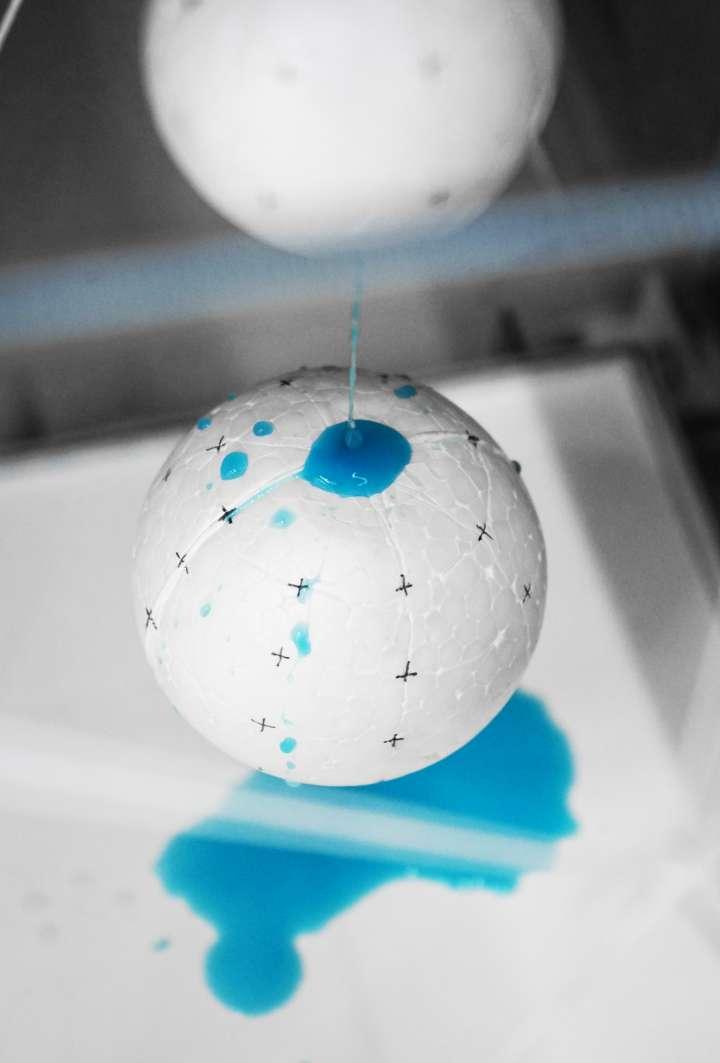
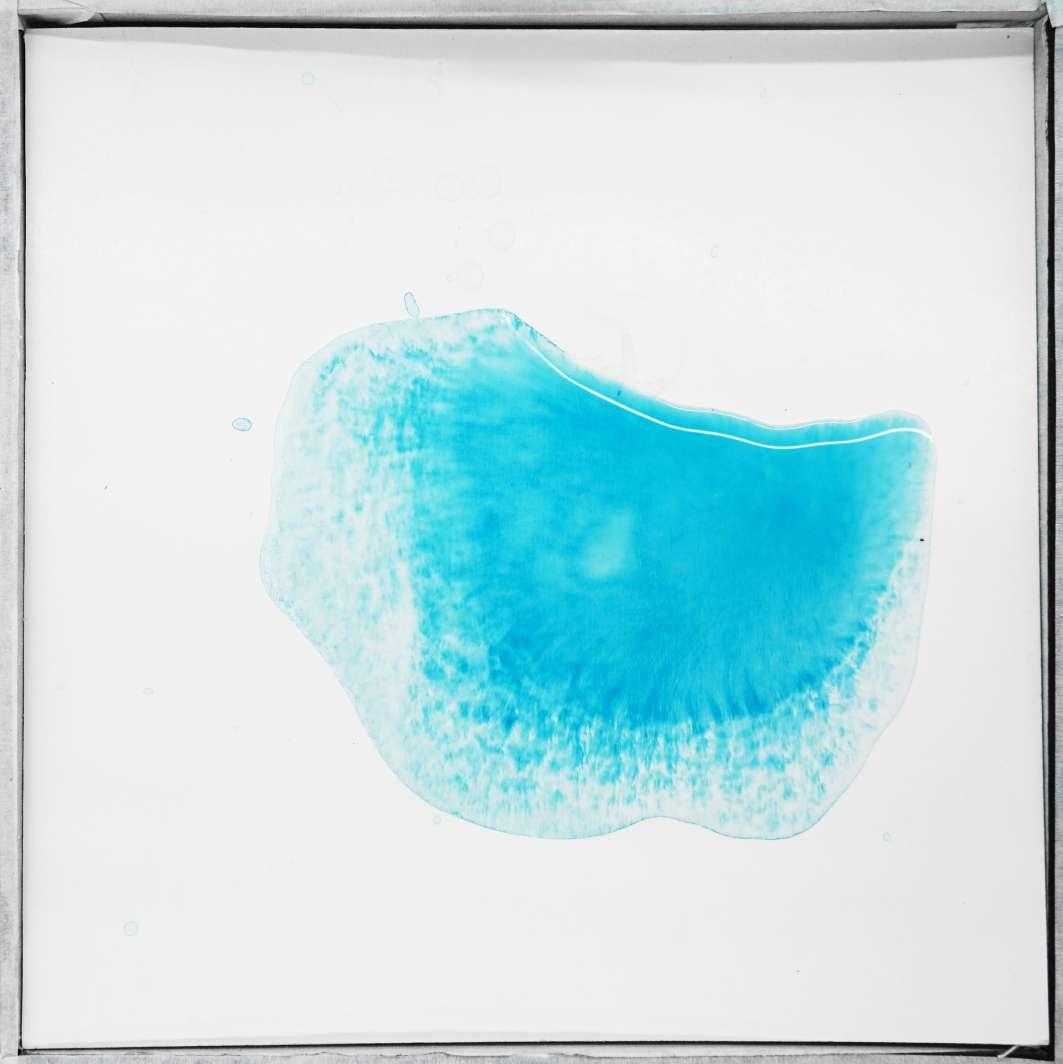
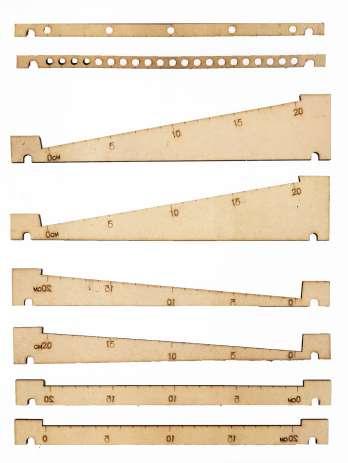
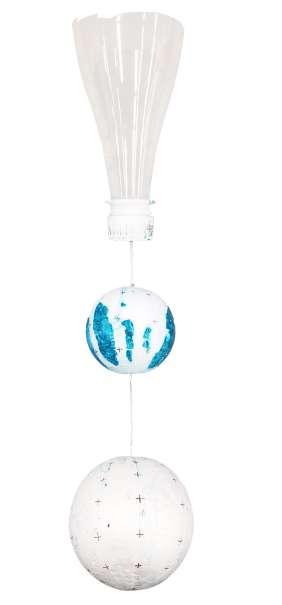
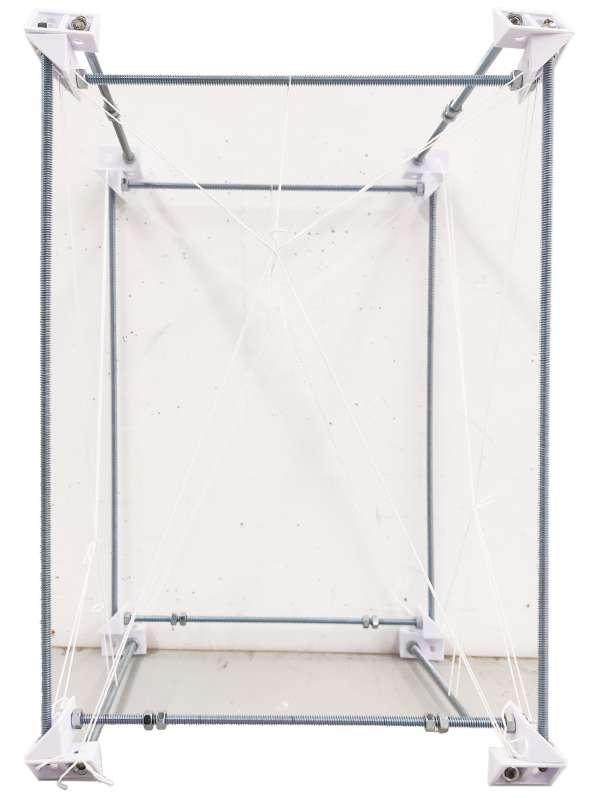
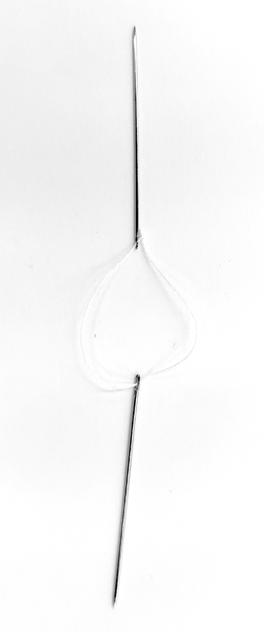
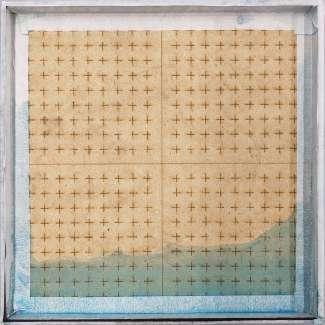
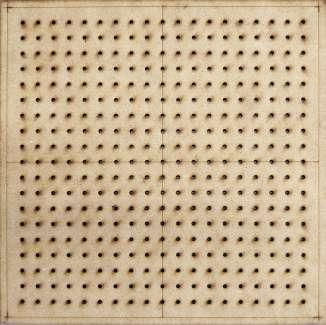
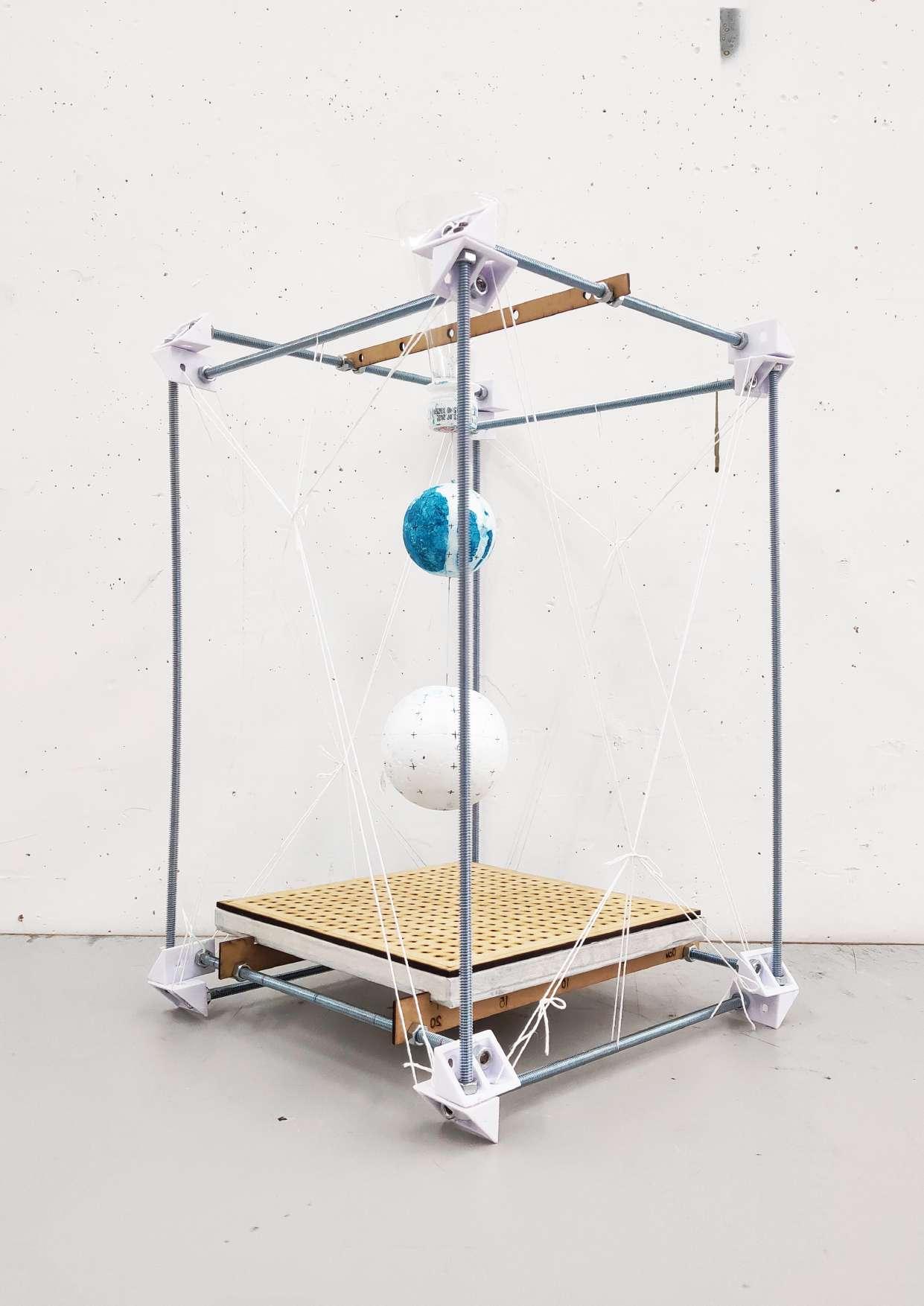
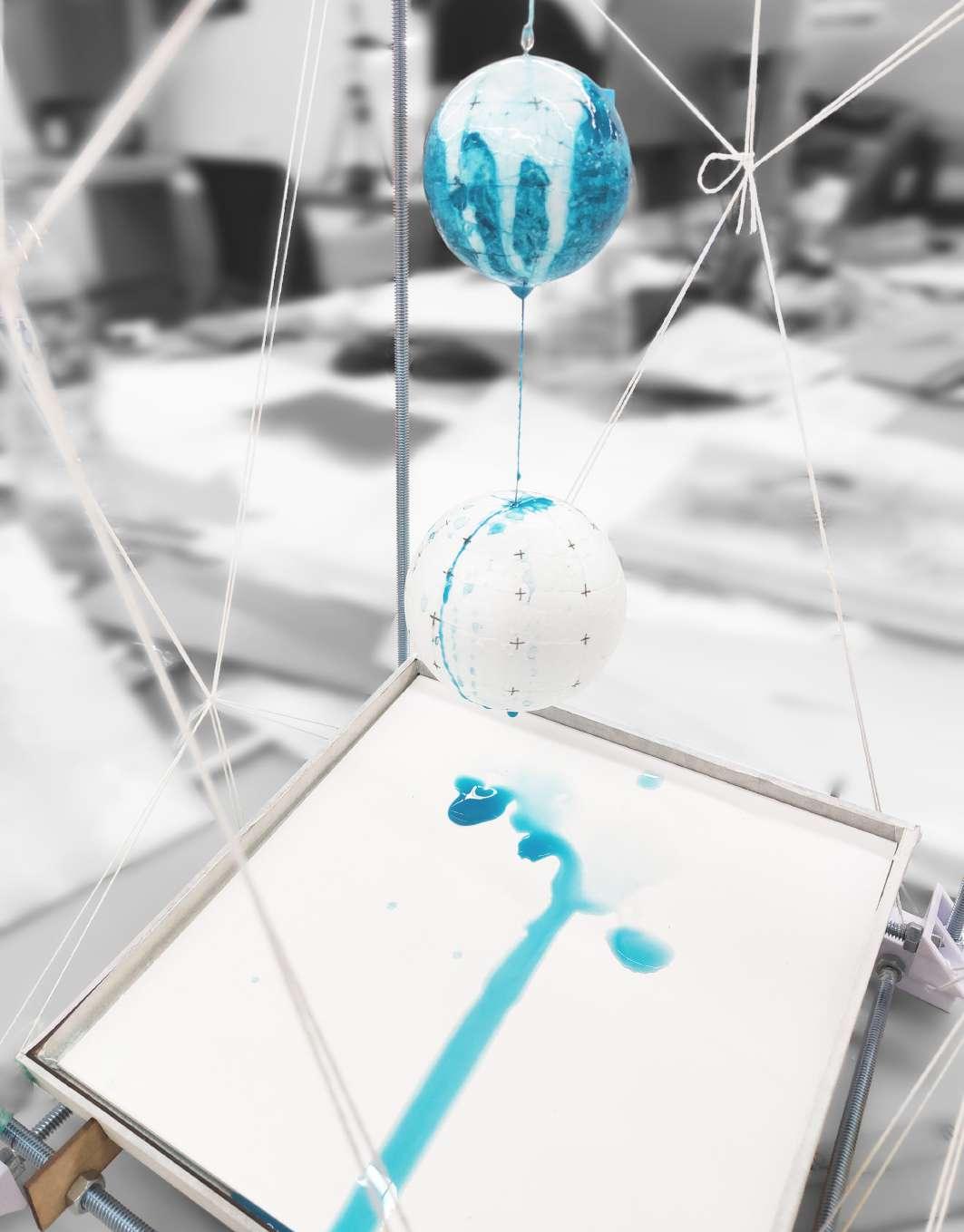
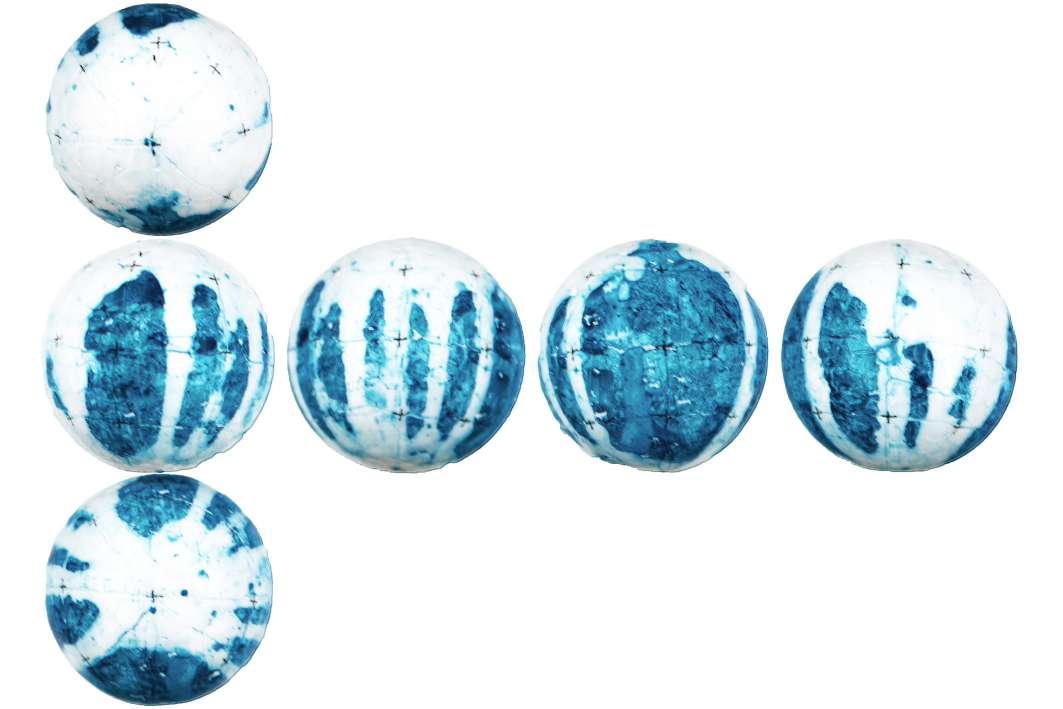

I try to describe the process and the result. The process is more important, because it is a process of transformation, so I will draw process and transformation by projection and overlap, to get the final pattern.
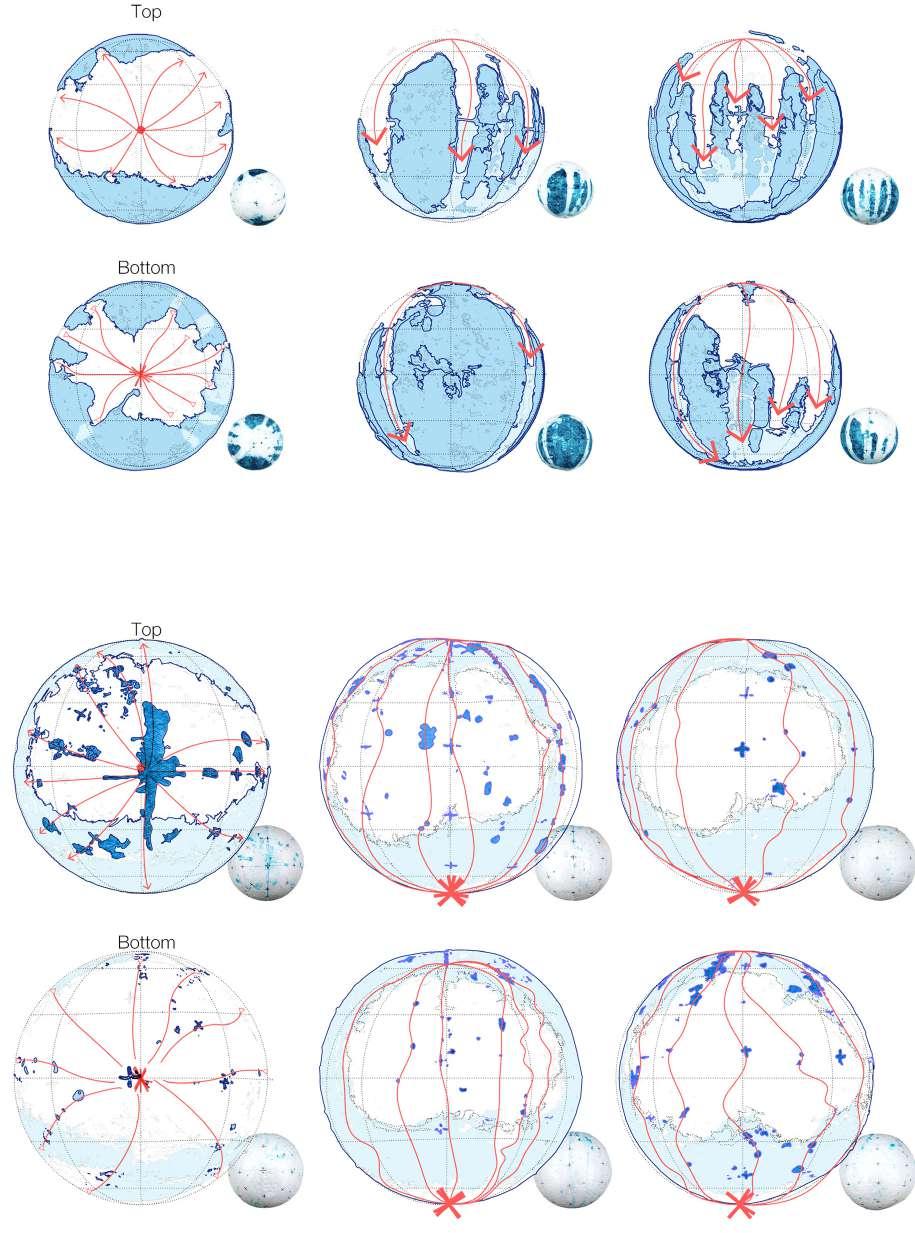
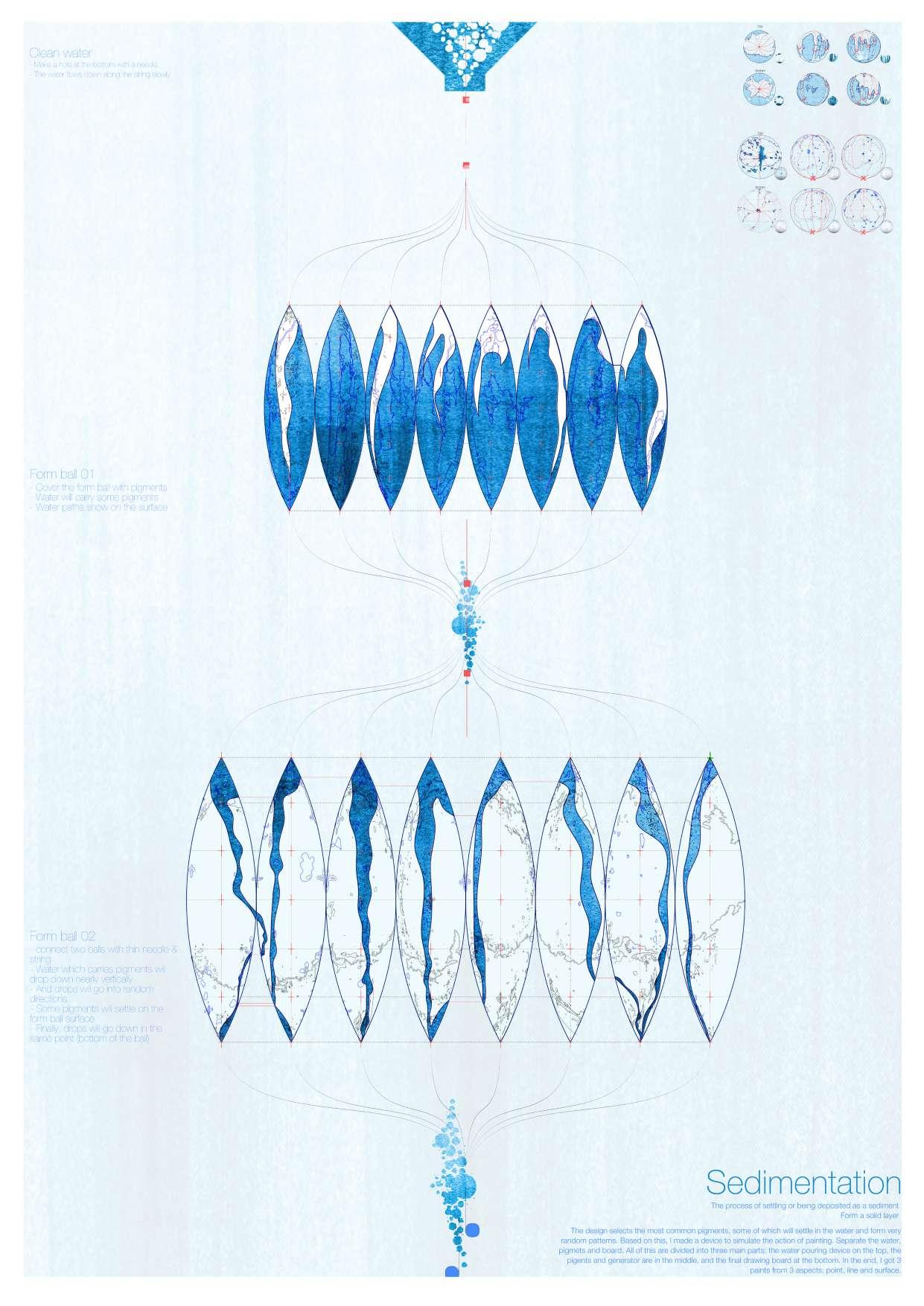



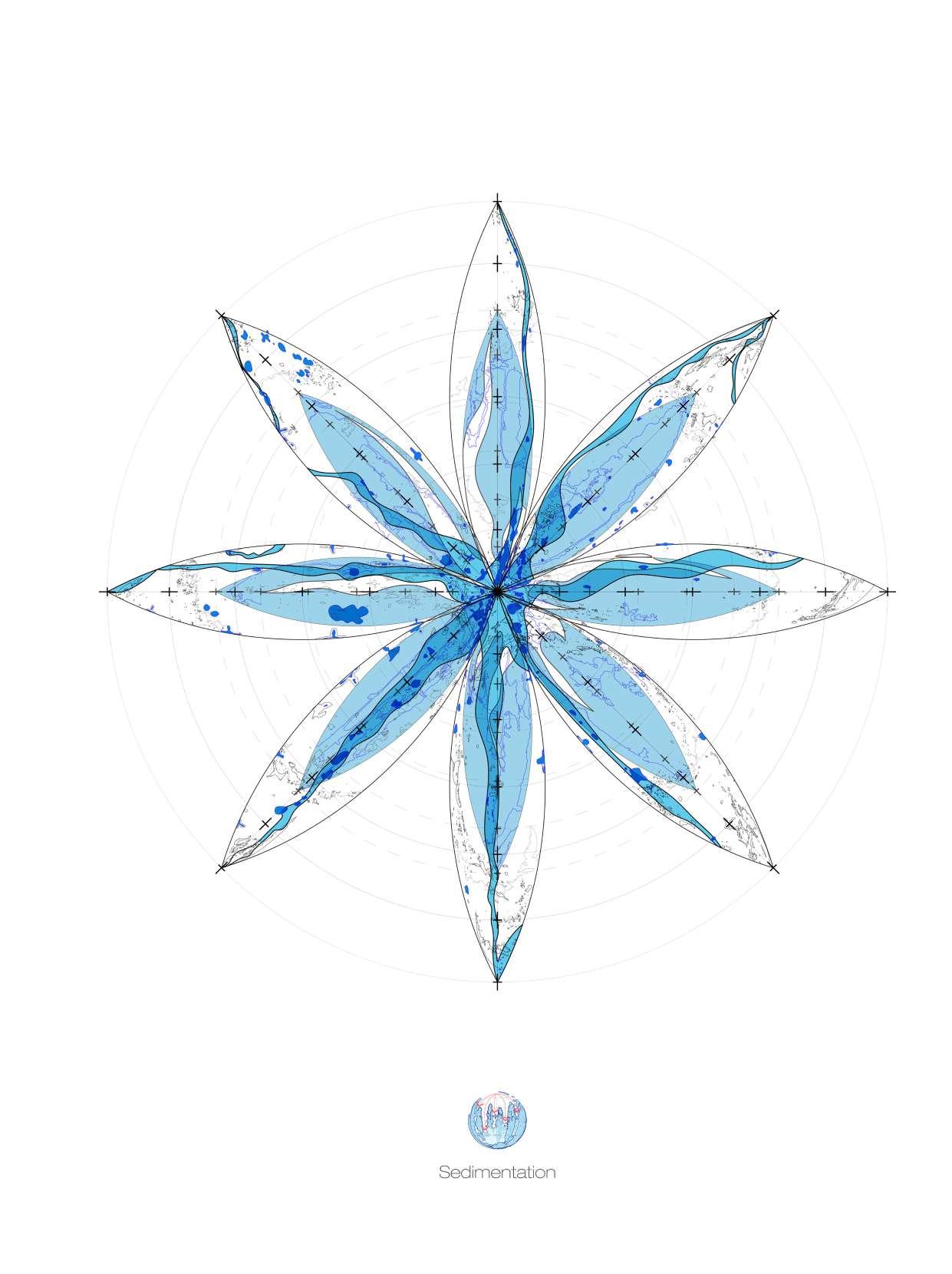
FREE FORM - to active the site ground
I try to describe the process and the result. The process is more important, because it is a process of transformation, so I will draw process and transformation by projection and overlap, to get the final pattern.
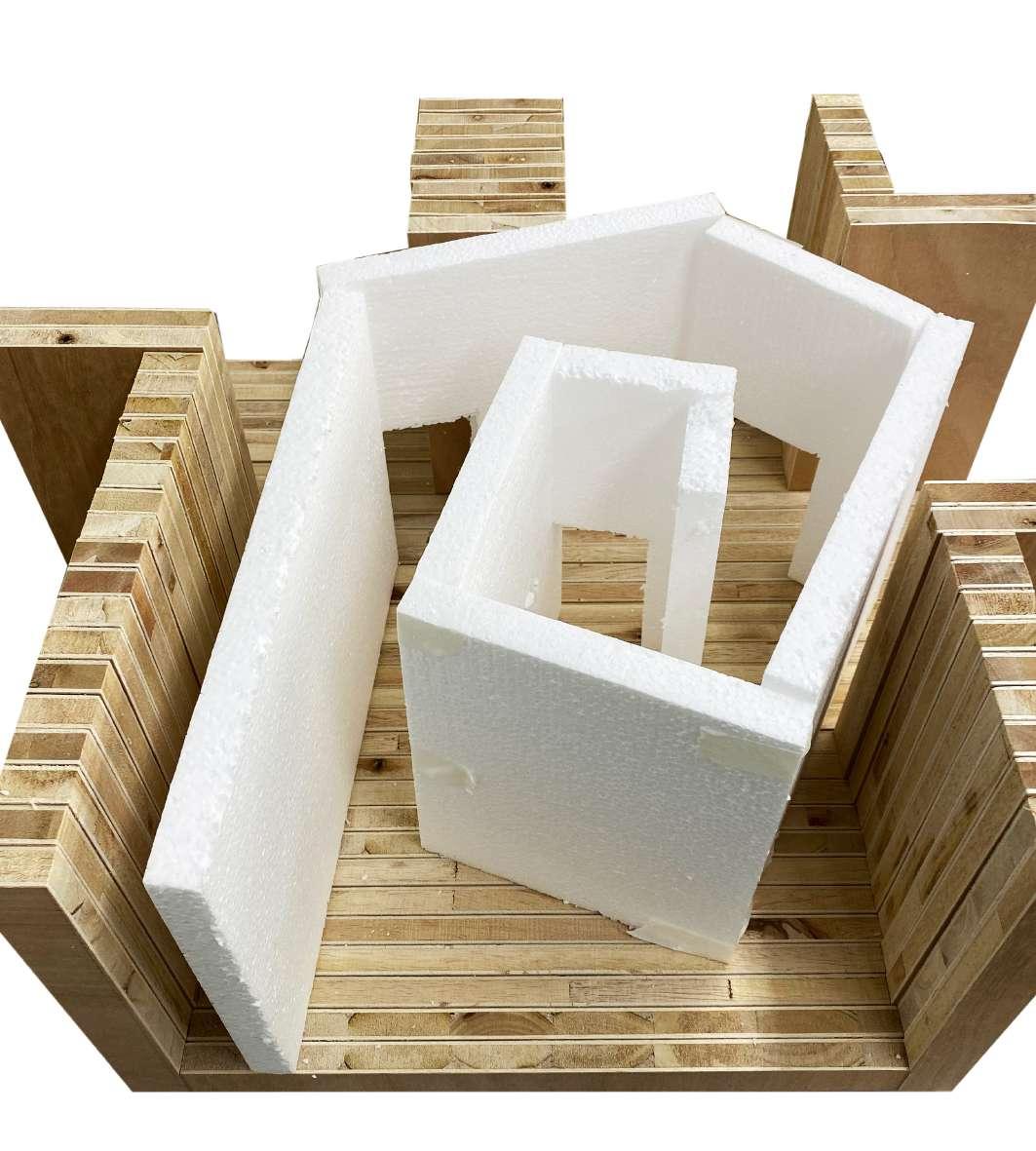
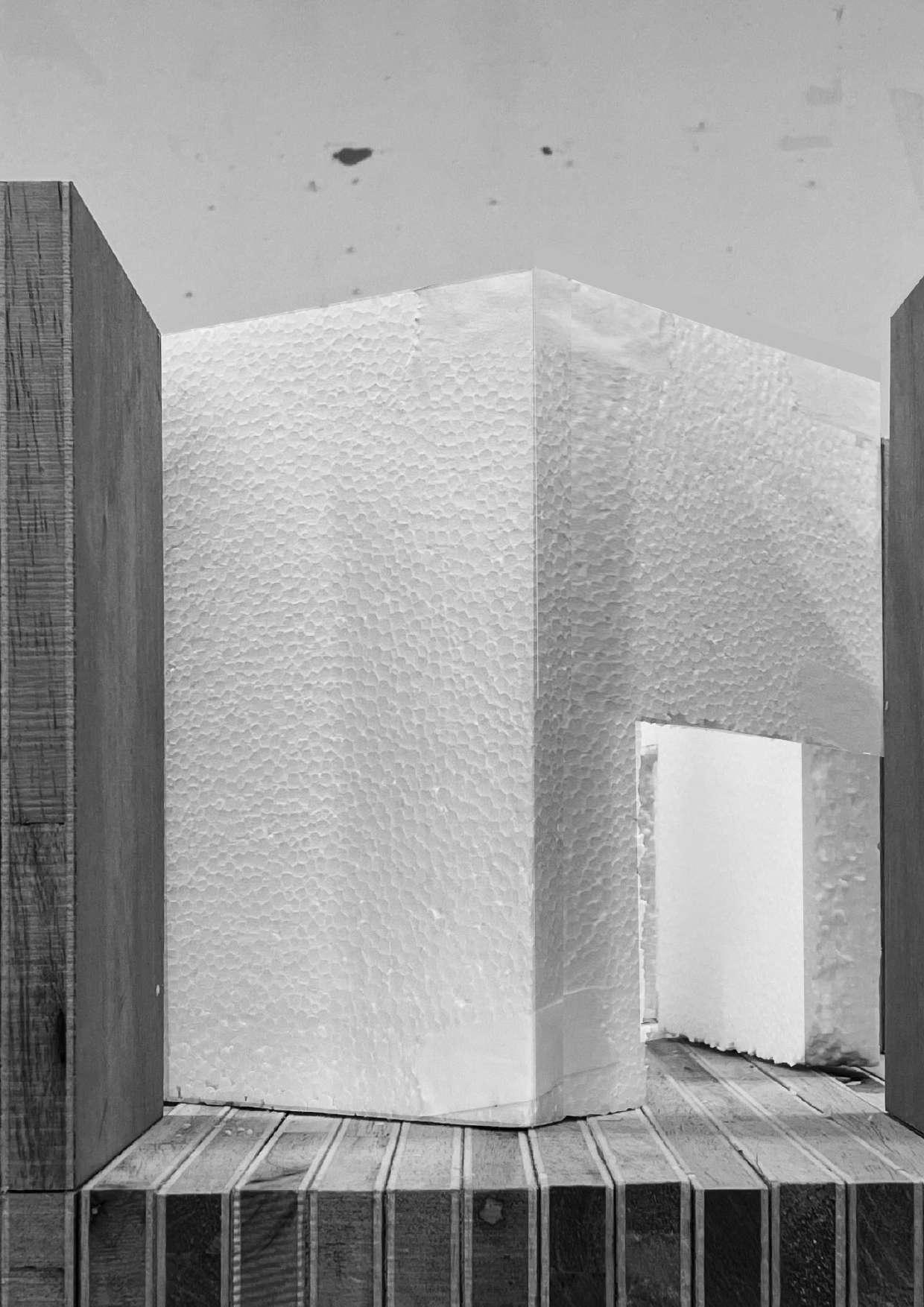
ZONE DIAGRAM -to creat different scale courtyard
Based on the modulus of this abstracted site, we can get some control points to help us to begin zone diagrams. The diagram starts from the most basic square, and slowly adds some elements, such as axis, circulations, intersections, etc.
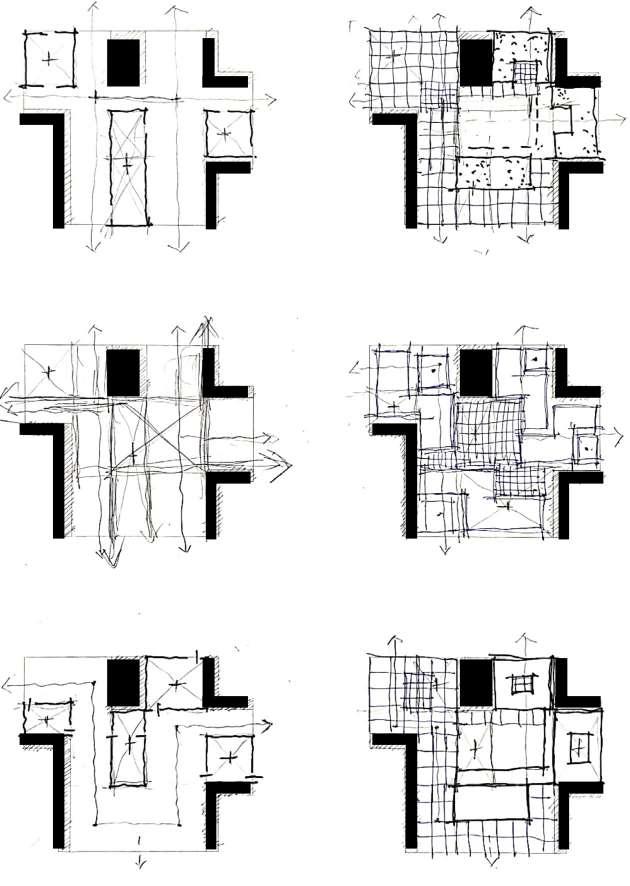
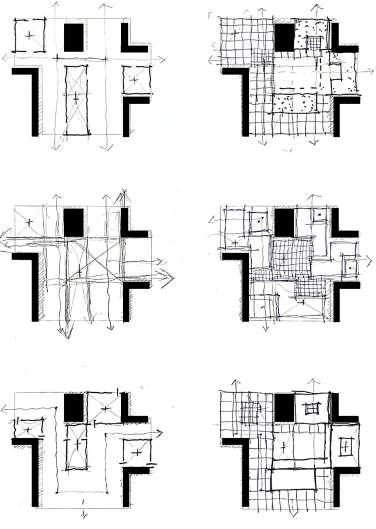
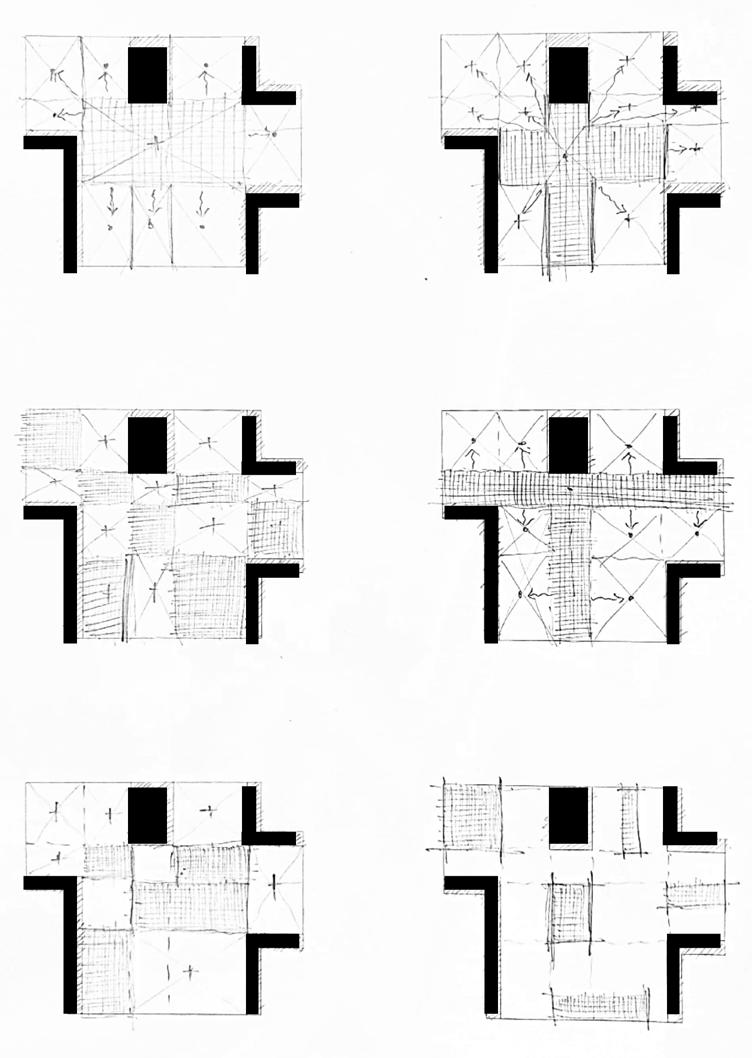
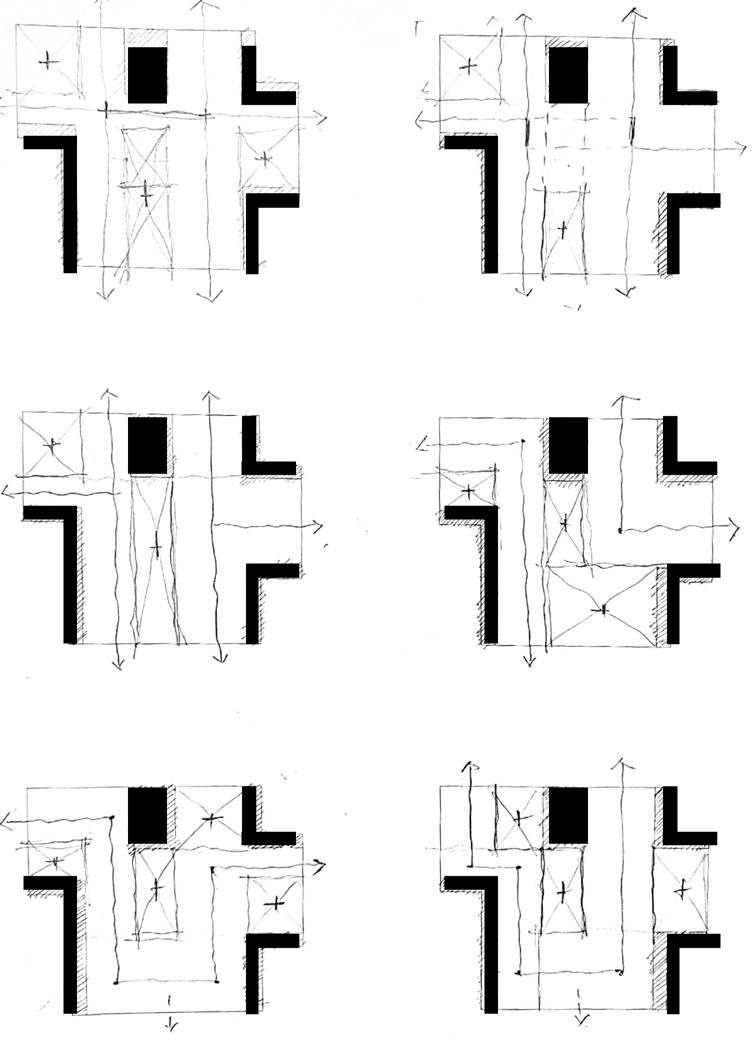
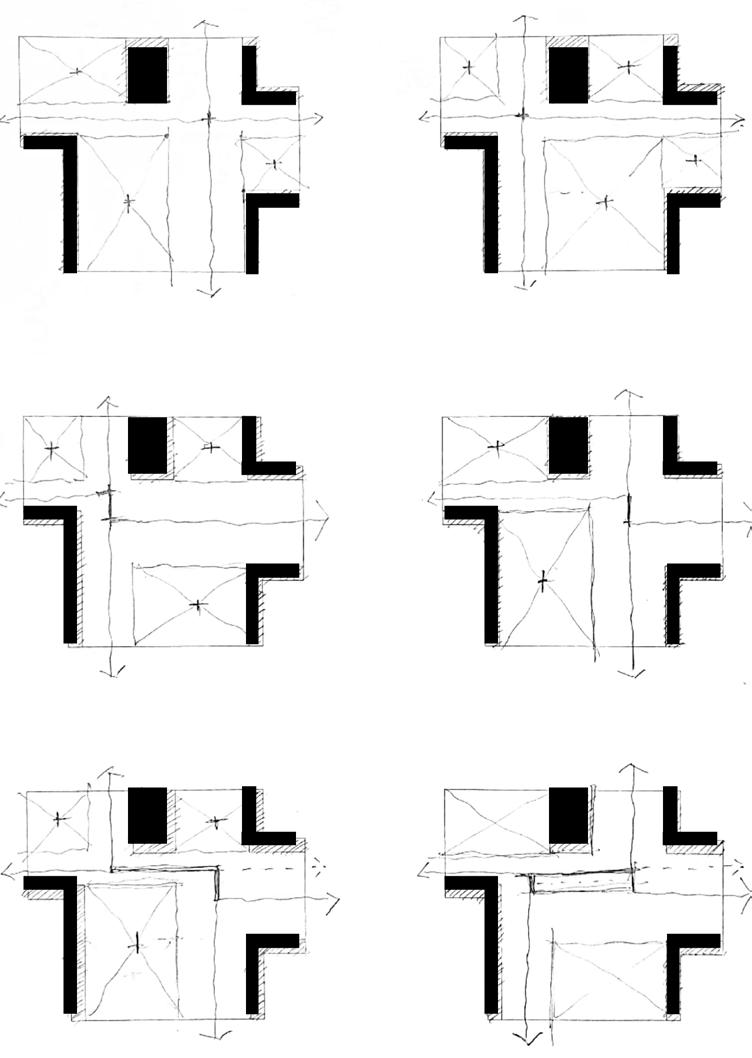
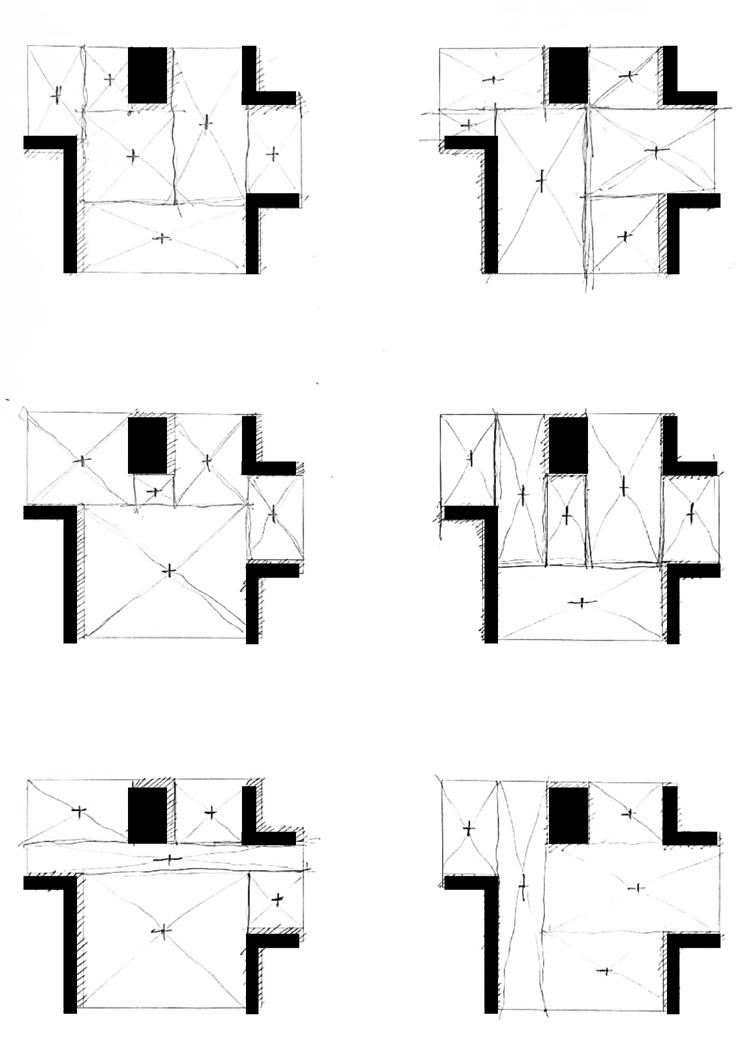
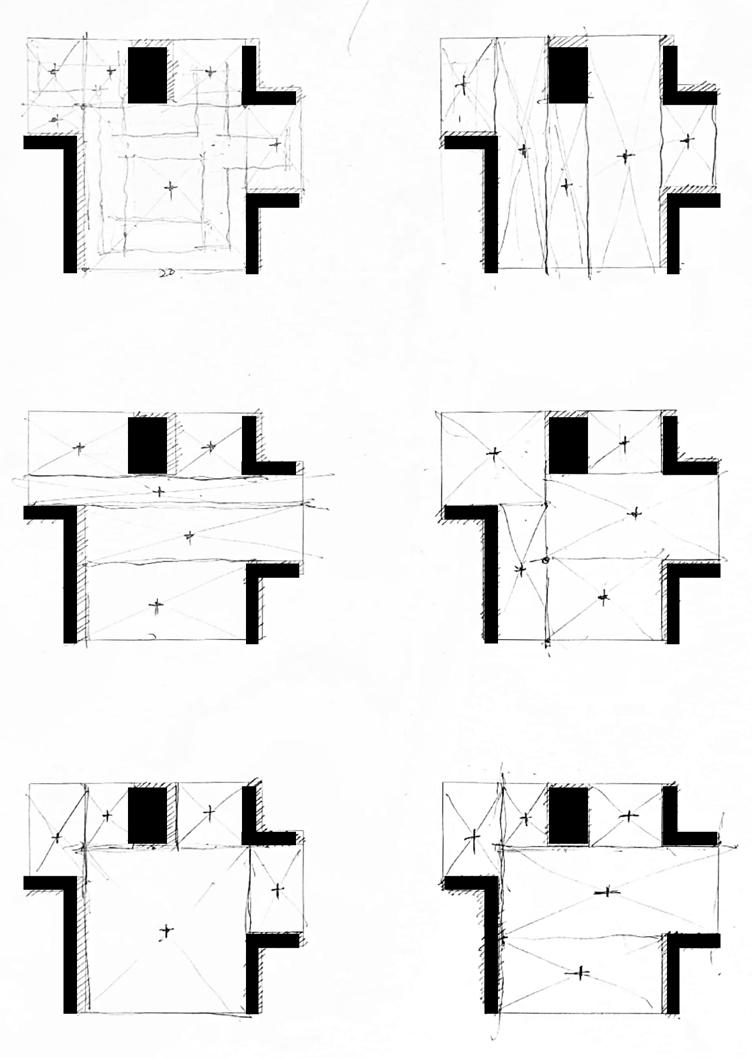
DEBATE ON MASS & FRAME - which is structure?
Regarding the mass and the frame, we had a discussion. Who is the structure? What is their tectonic relationship? Basically, we propose four basic prototypes: mass as core+frame as volume/ mass as core+ mass as volume/ frame as core+mass as volum/ frame as core+frame as volume. Based on this, we overlap 2 elements layer by layer.
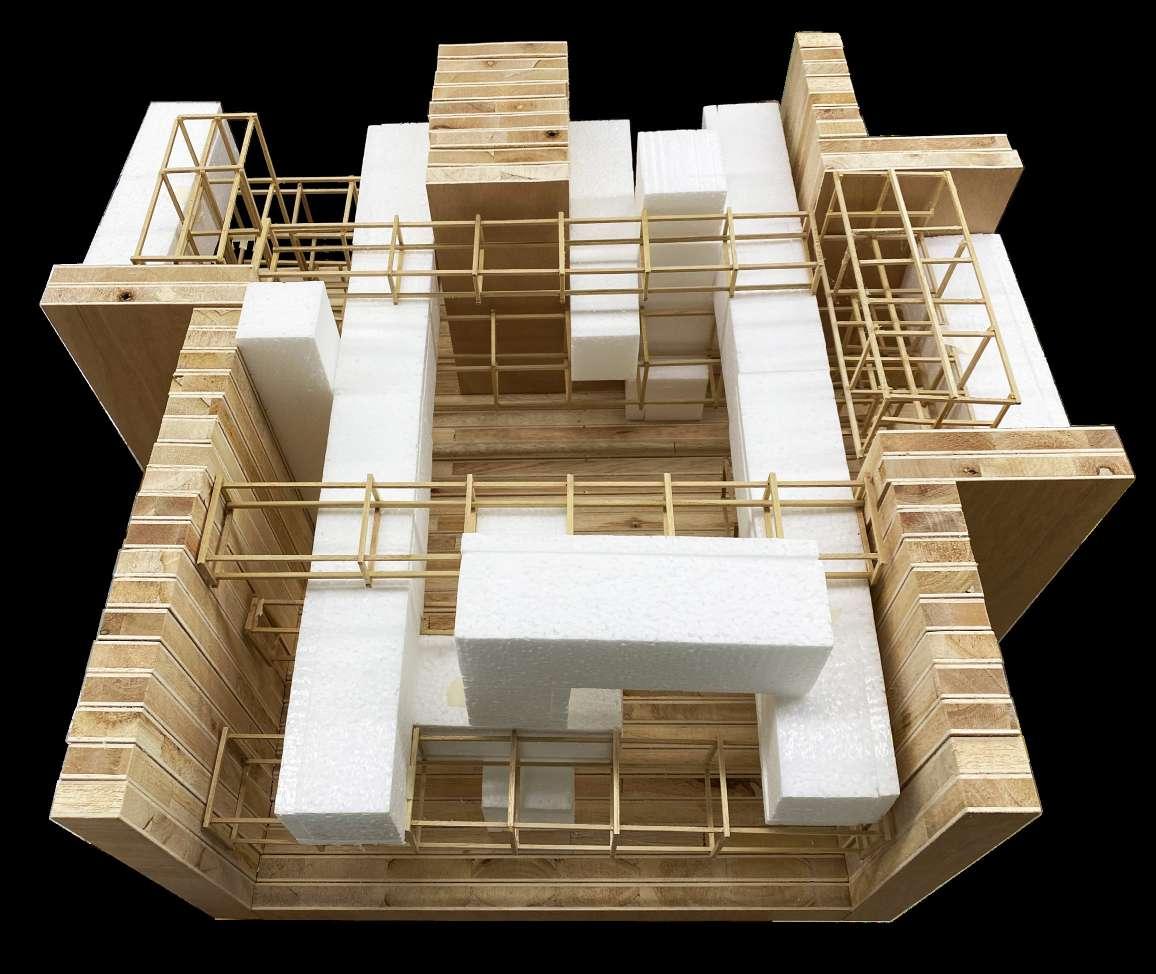
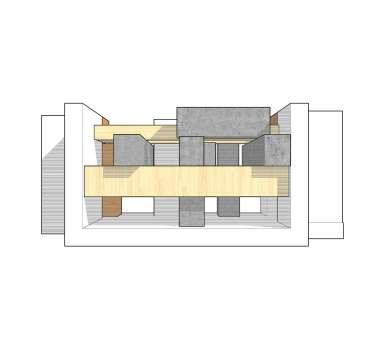
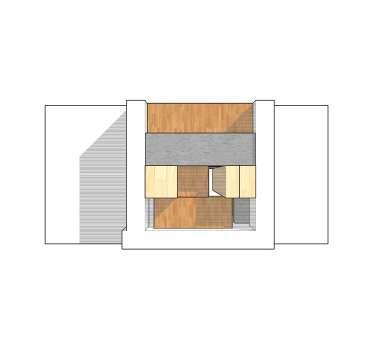
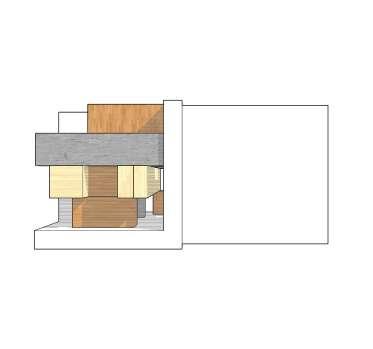
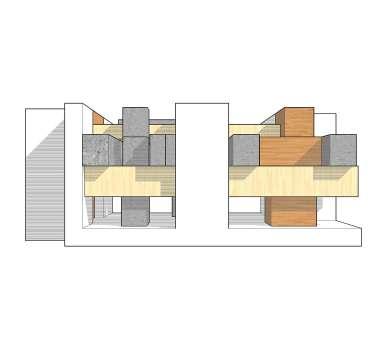
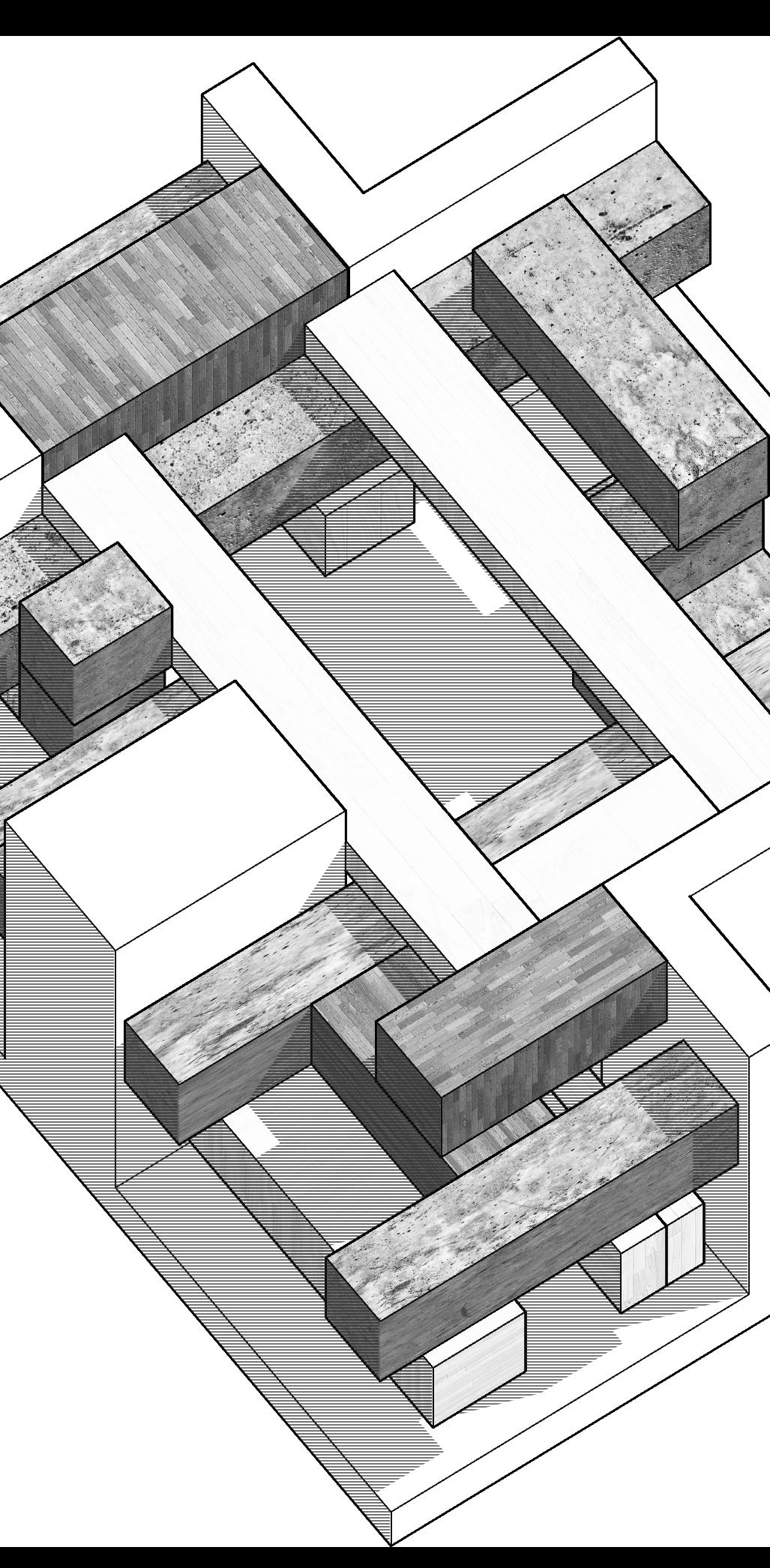
NEW COURTYARD - formed by mass & frame
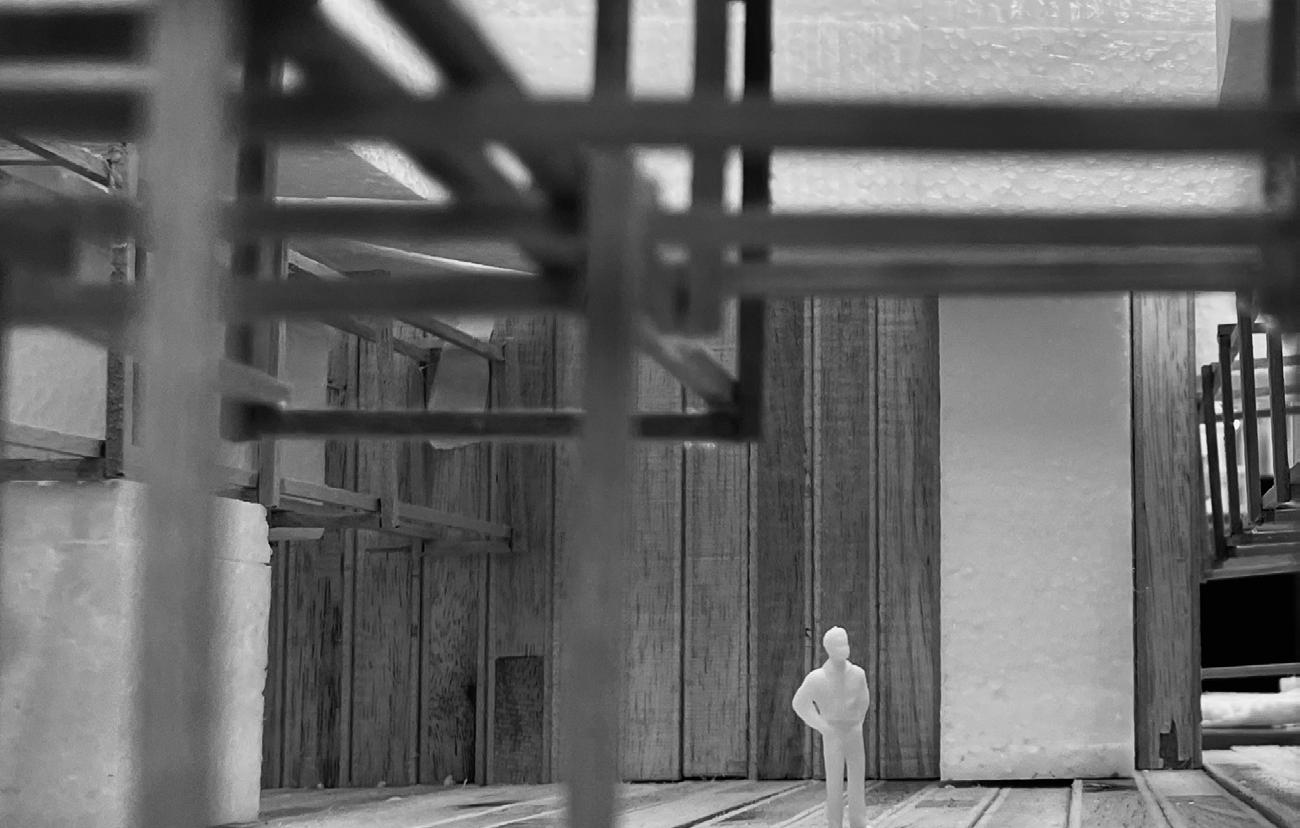
The ground floor is empty, and every corner can be seen directly and unobstructed. The central area is very concentrated. Surrounding elements(mass&frame) overlap layer by layer.
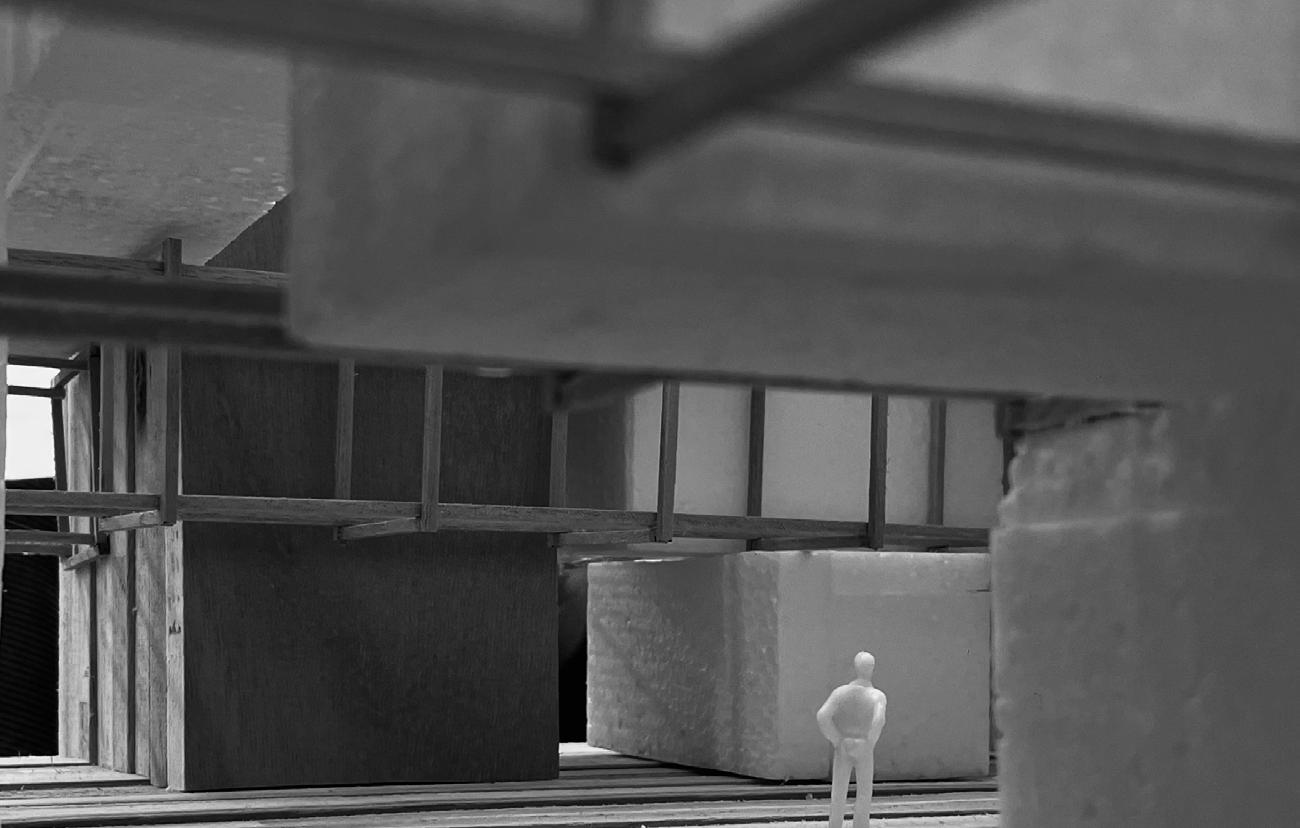
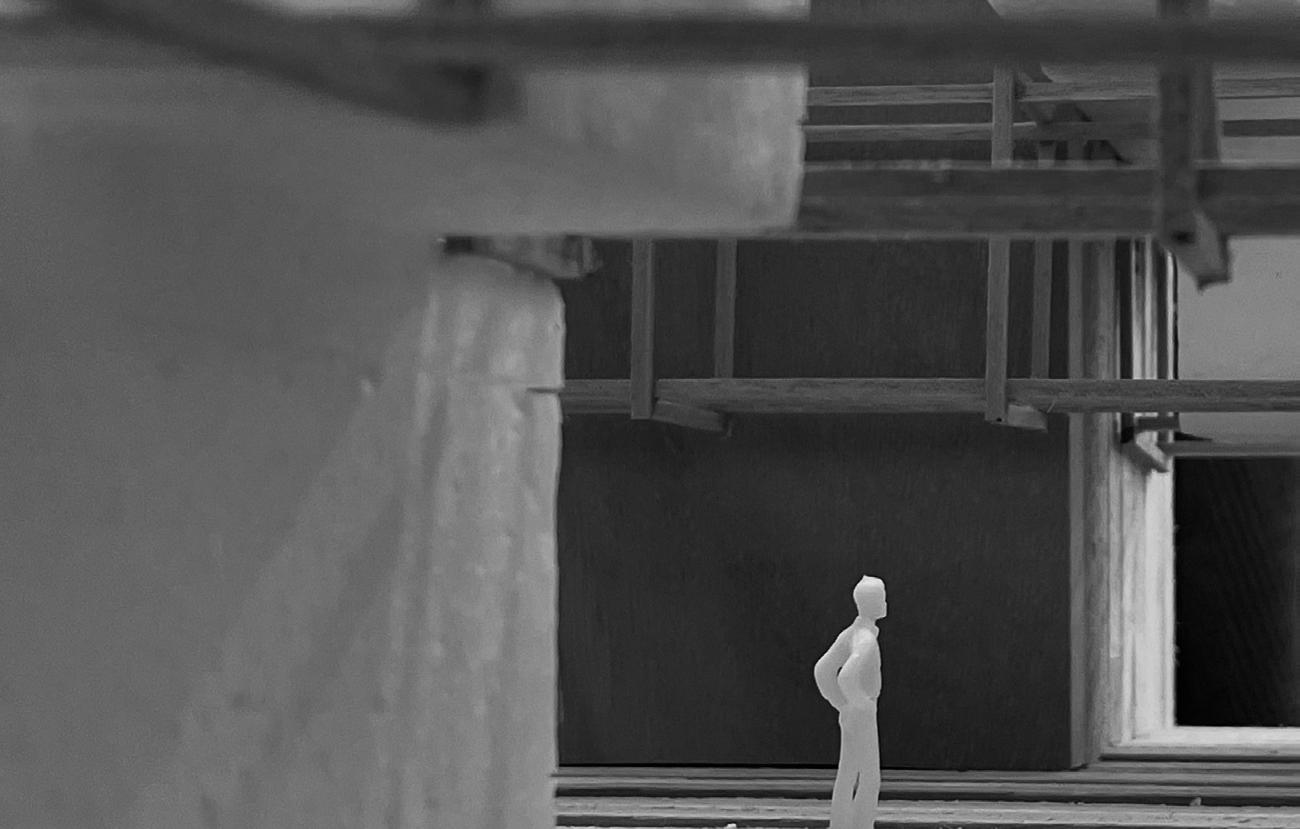
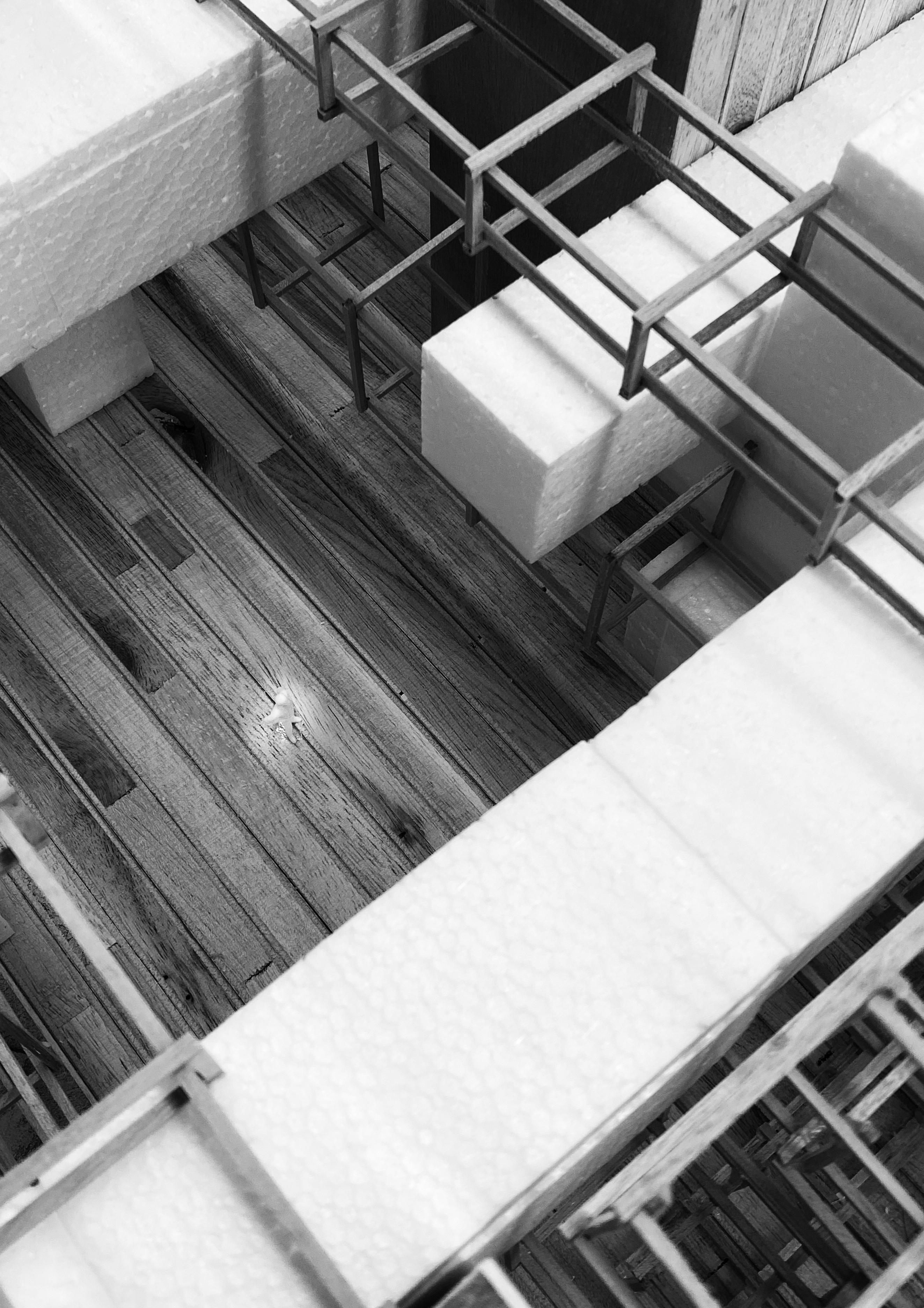
Insipired by dutch structuralism, we believe this practice is on the one hand about the making open-ended building structures by the repeated use of basic elements. In this case , the ‘Core’ and ‘Frame’ , both the elements themselves and the way they are linked are conceived to facilitate multiple uses and future growth and change.
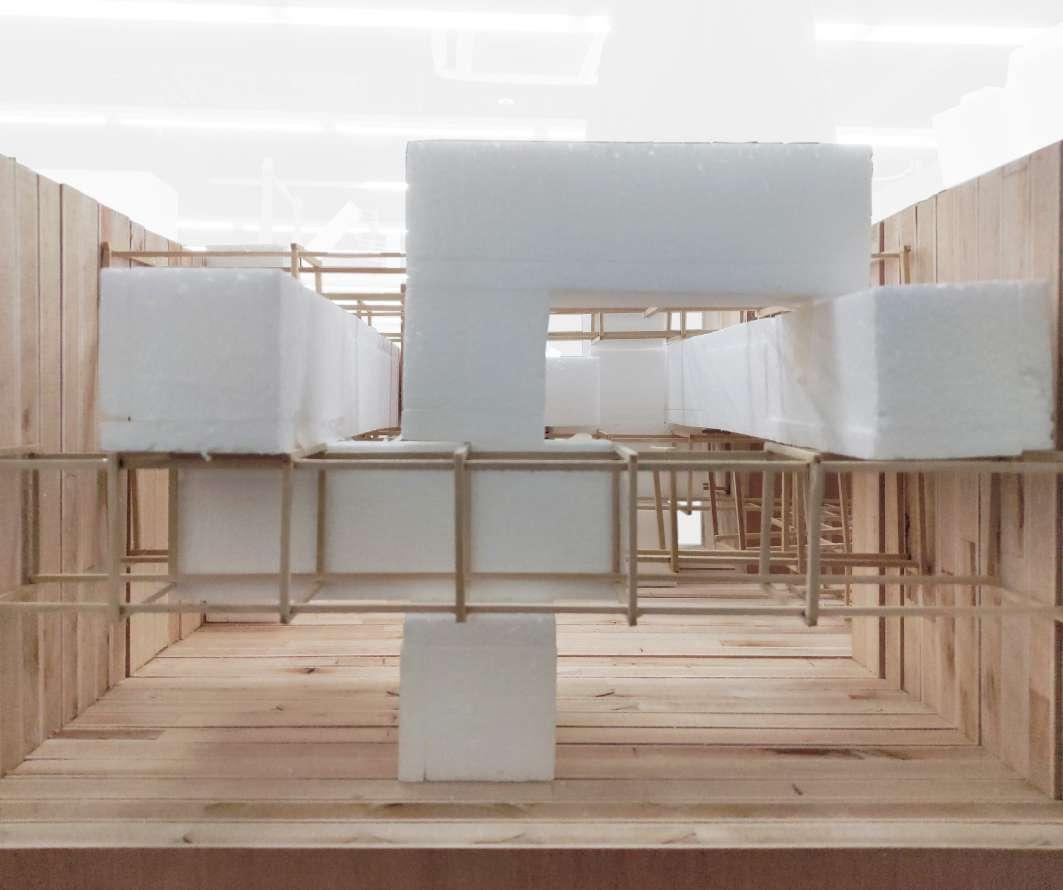
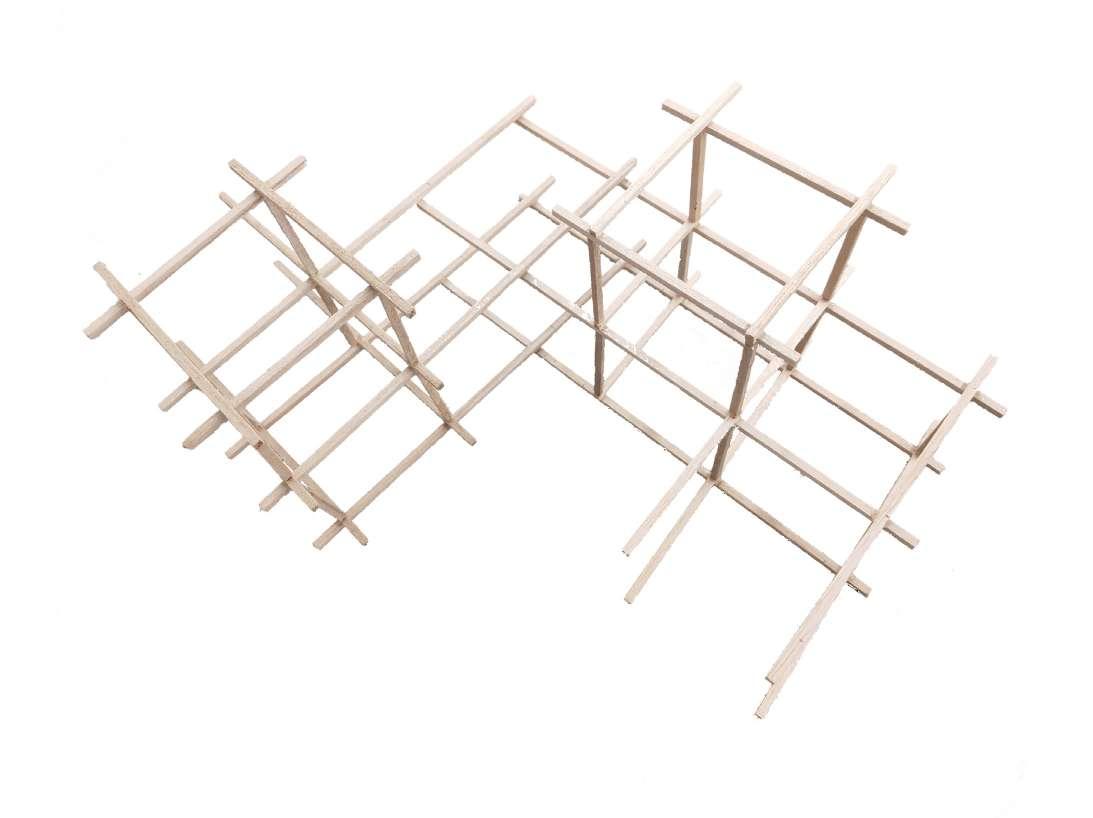
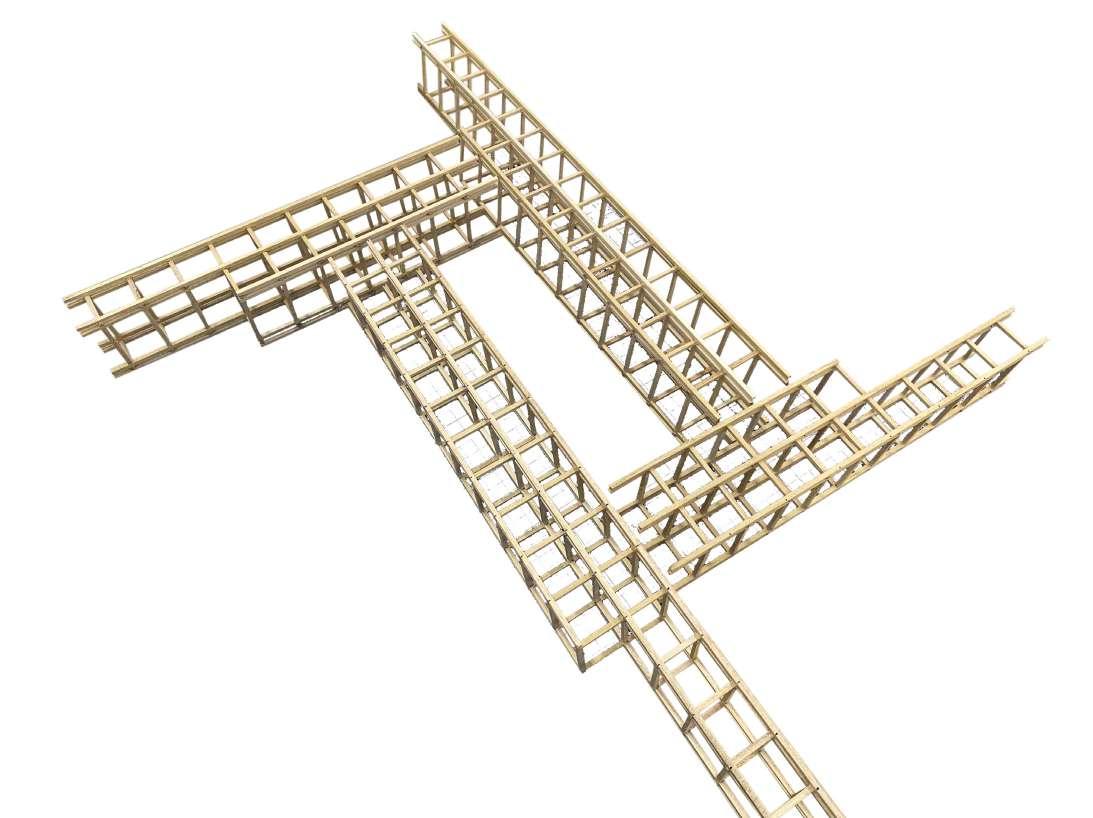
In this phase duration, we are trying to use the concrete as the physical model material for the first time. At the beginning, we use the high-density foam boards to splice together as the molds of each individual mass. The negative space formed the final concrete blocks. Through the serval times experimentations, we can conclude the cement and water and sand in ratio of 2:1:1. After fully mixing, we pour concrete into molds slowly and lightly tapped the molds side to separate the bubbles form liquid cement. The drying process duration about 24hr and blade cut foam board to take out the concrete mass.
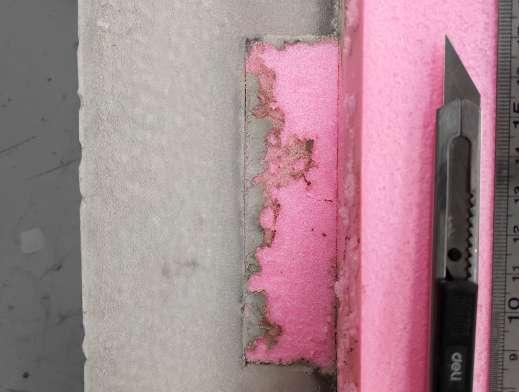
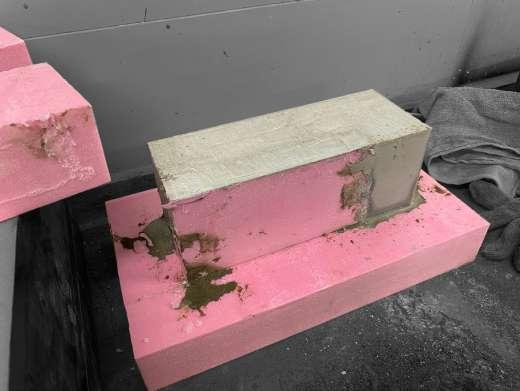
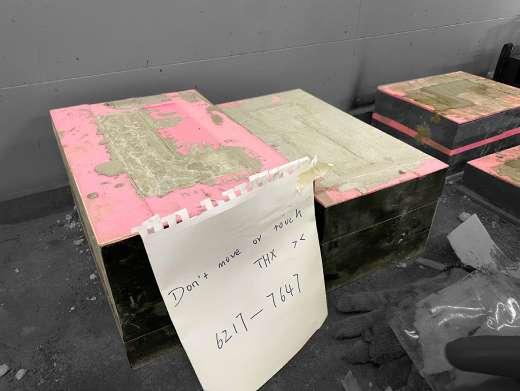
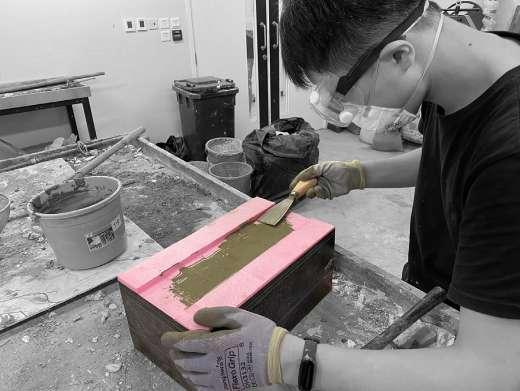
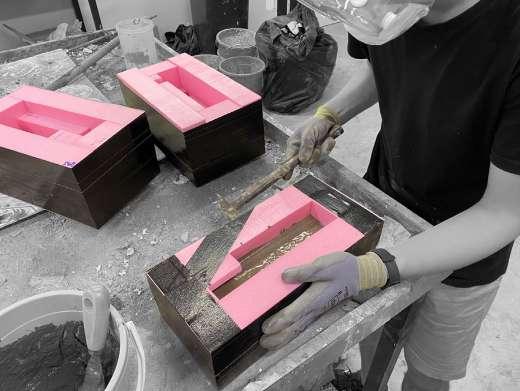
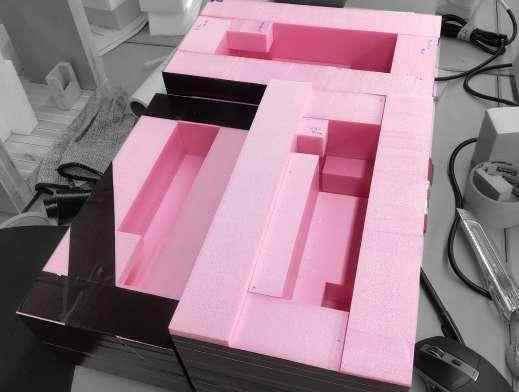
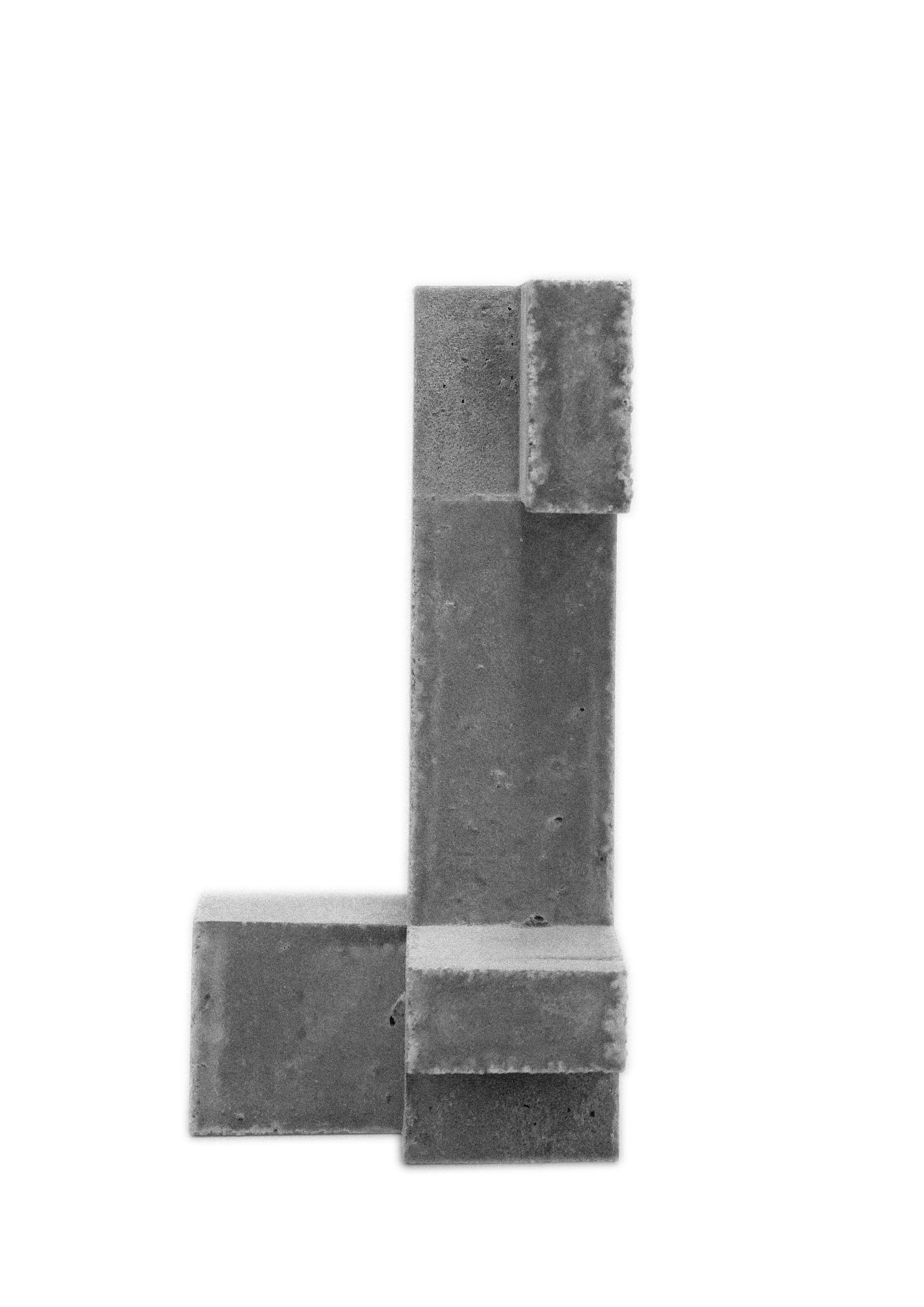
The formation of each mass space is reflecting the vertical sense of space. In this phase design, we are exploring the relationship between the mass and frame in a new perspective. The mass is not only the core tube circulation, but also include facility function, space experience, and connection with the site environment. Moreover, it also plays the role of supporting structure. In the void space, the combined five mass give the site a new sense of place.
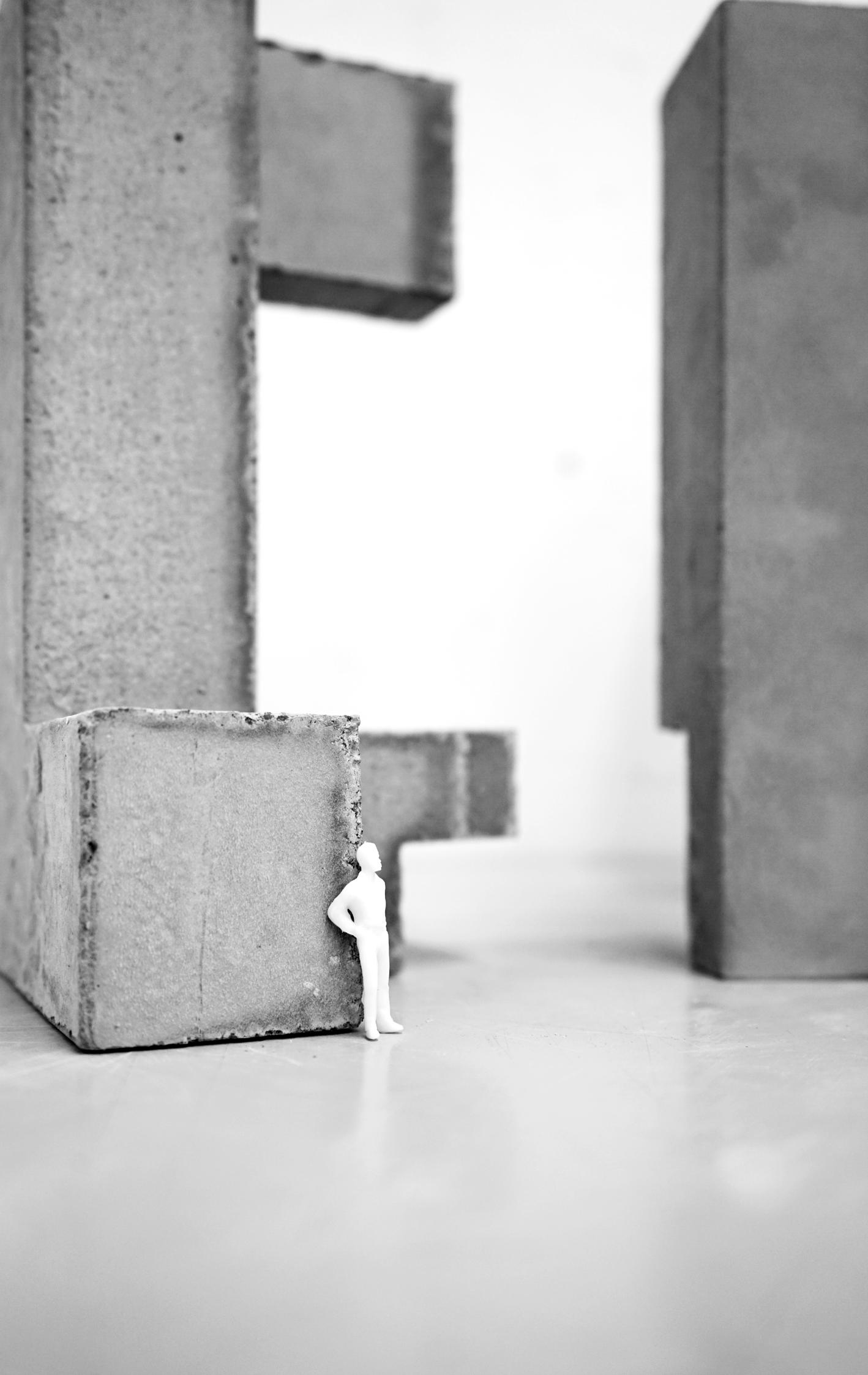
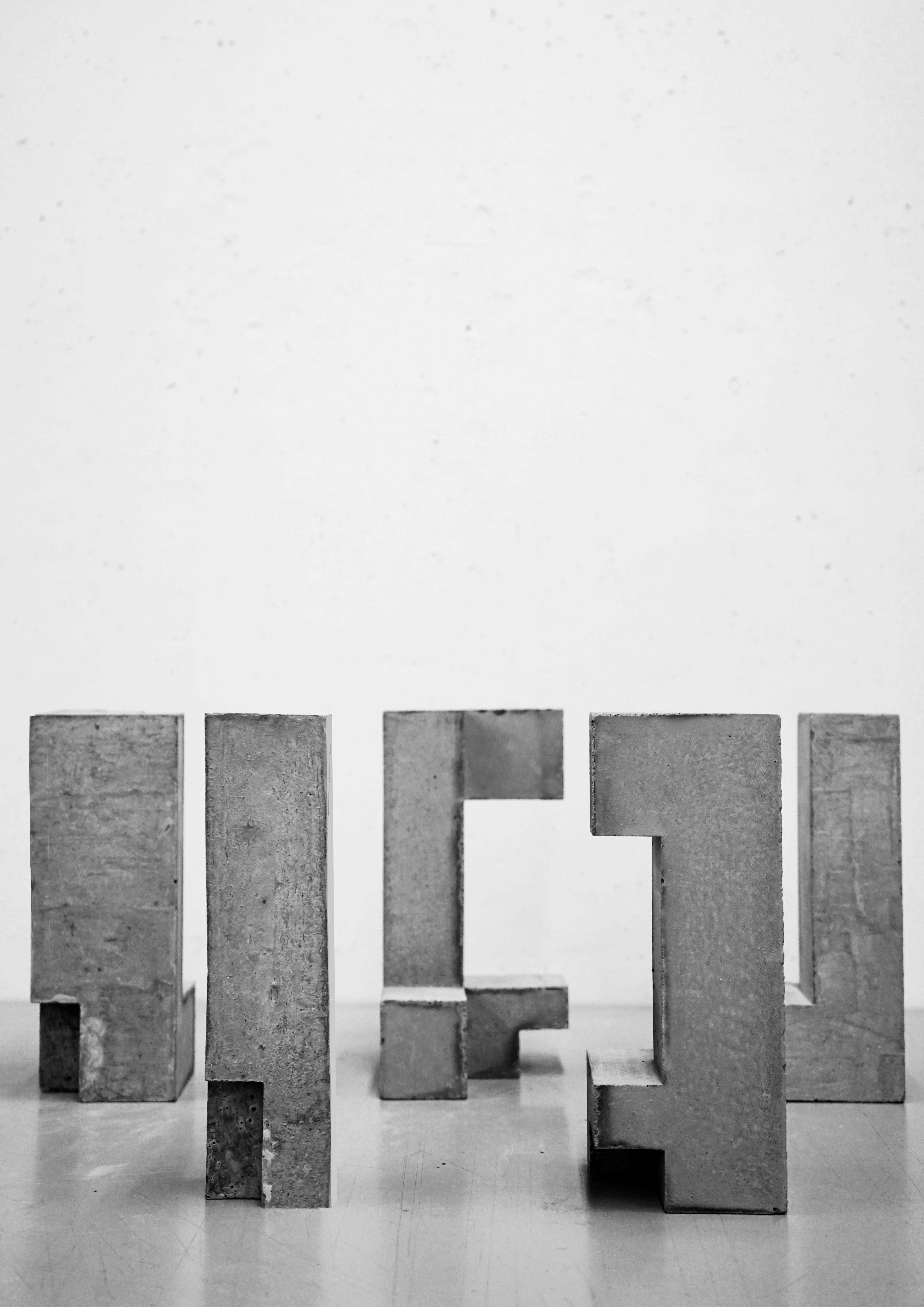
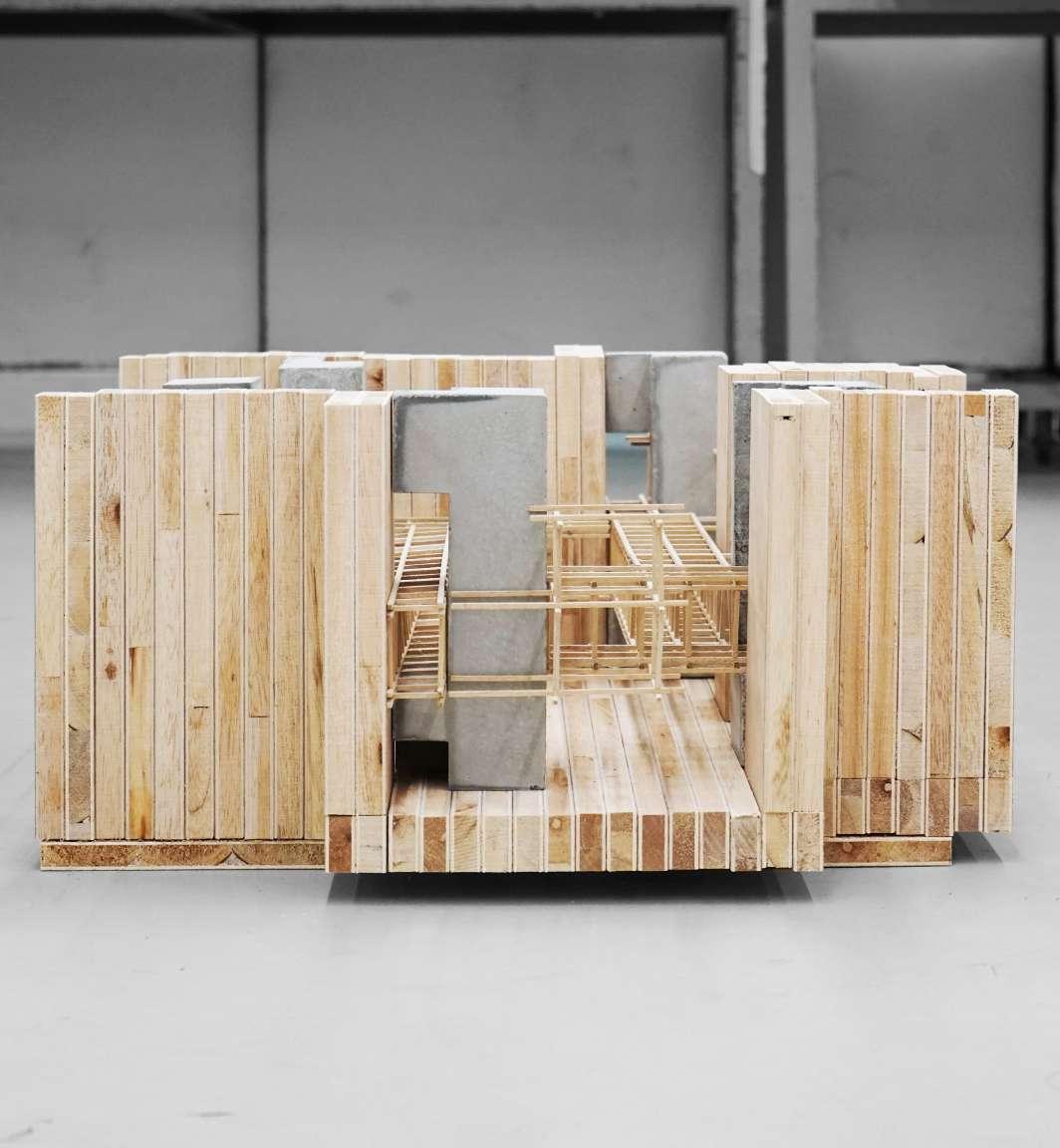
This system is conceived as able to grow and change incidentally without compromising the underlying order. Change of this sort is assumed to be a feature of the future life. The contrast between simple, abstract, orderly patterns and disordered existing patterns is marked, as schemes for the systemic orientation emphasizes the dimensionless underlying order, which remains despite additions and subtractions.
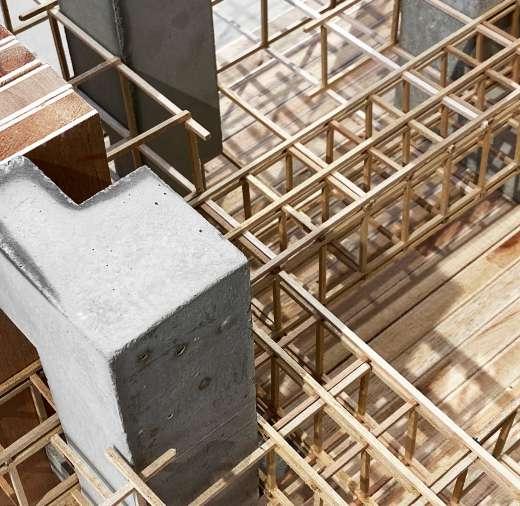
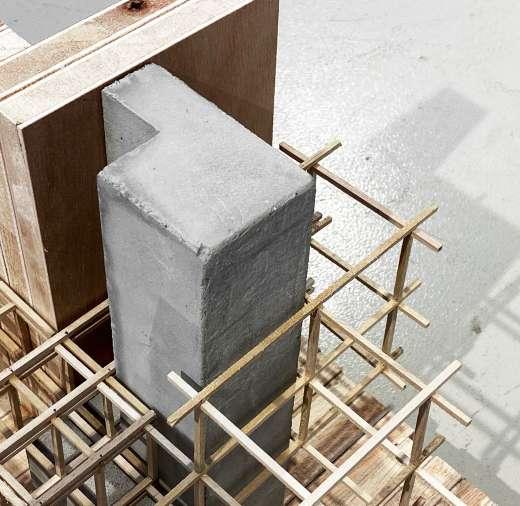
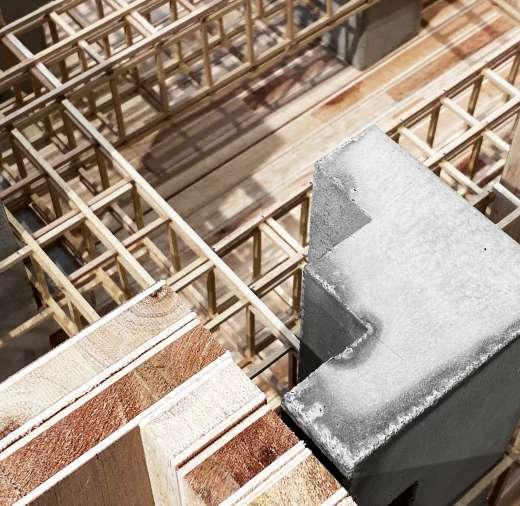
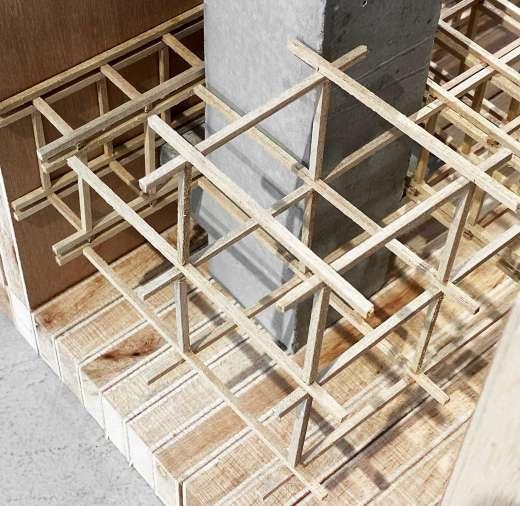
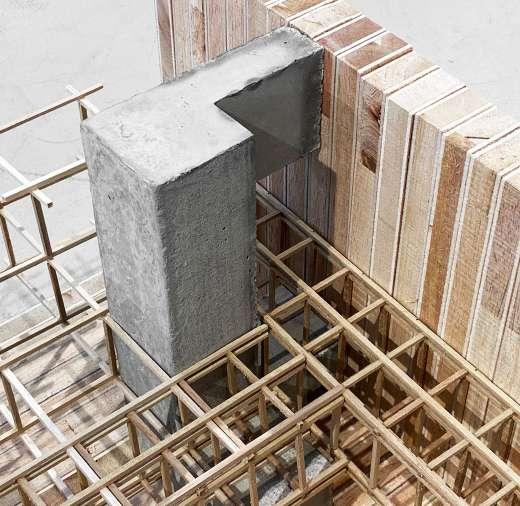
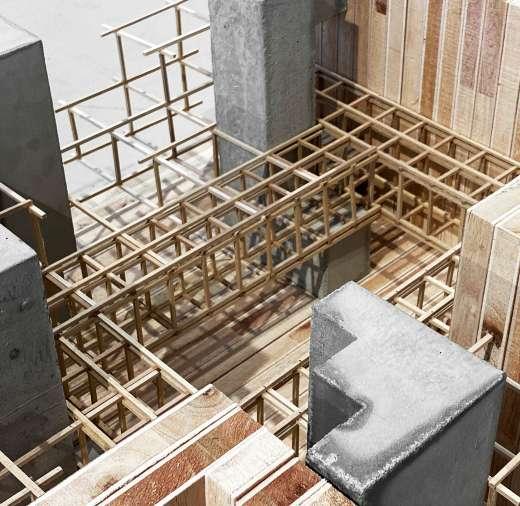
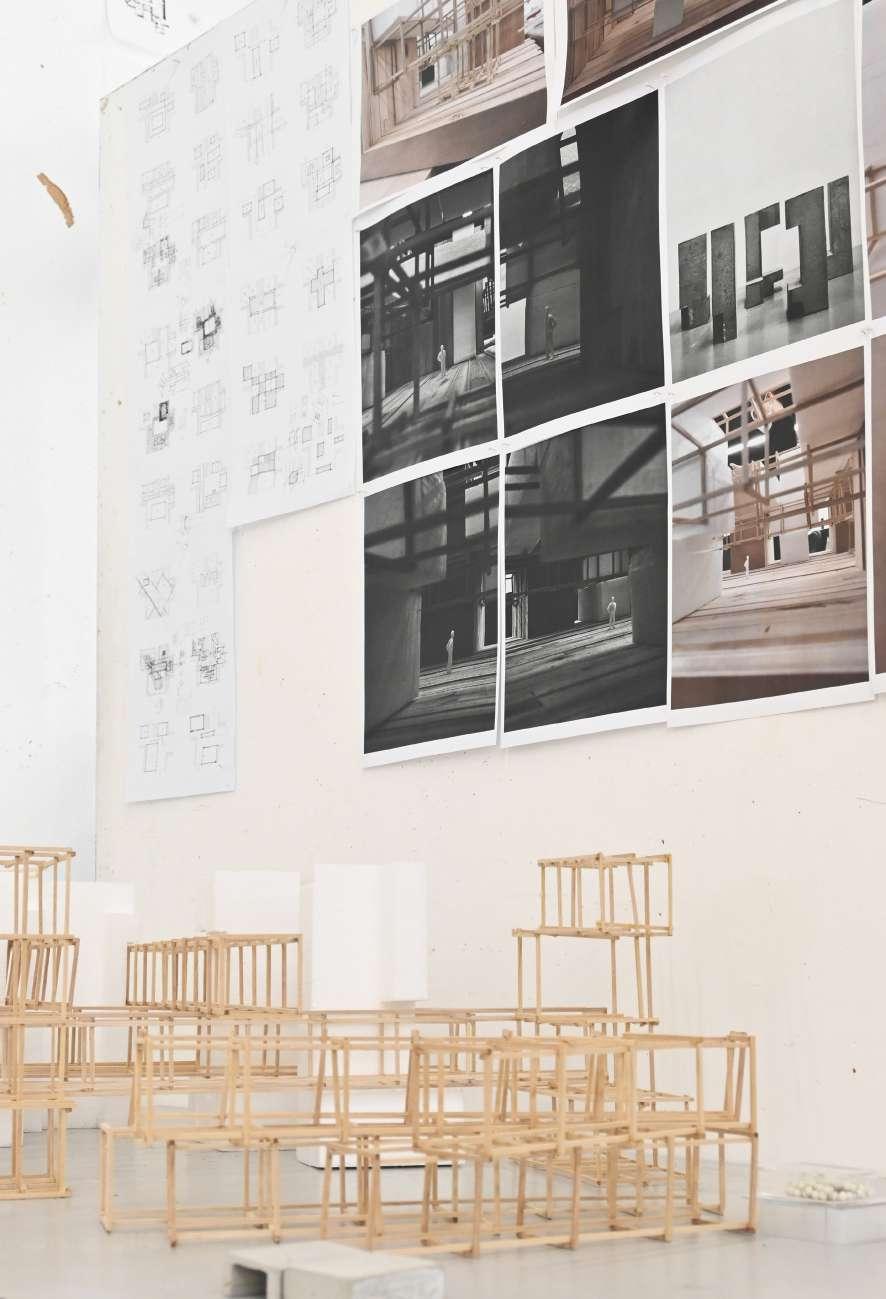
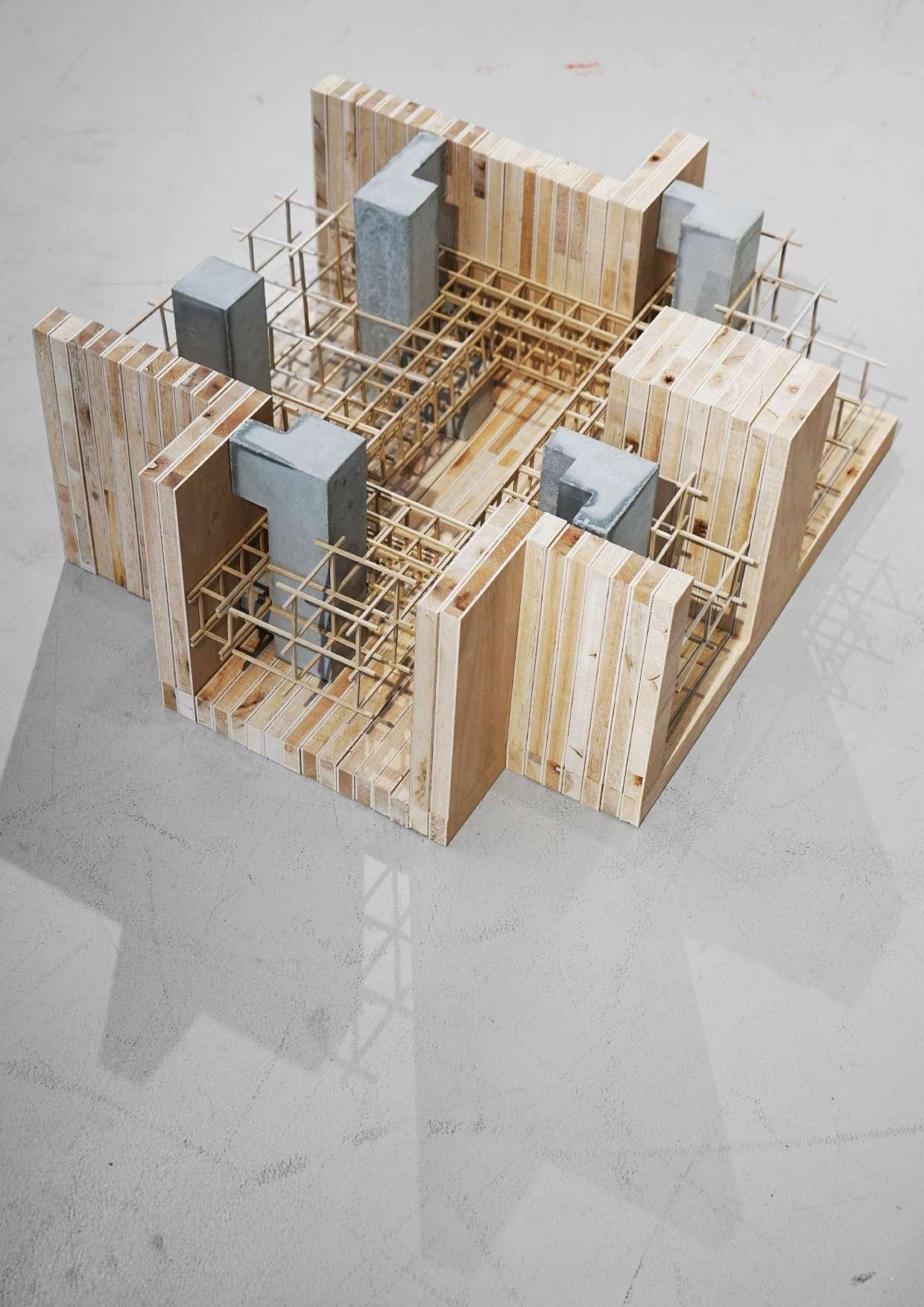
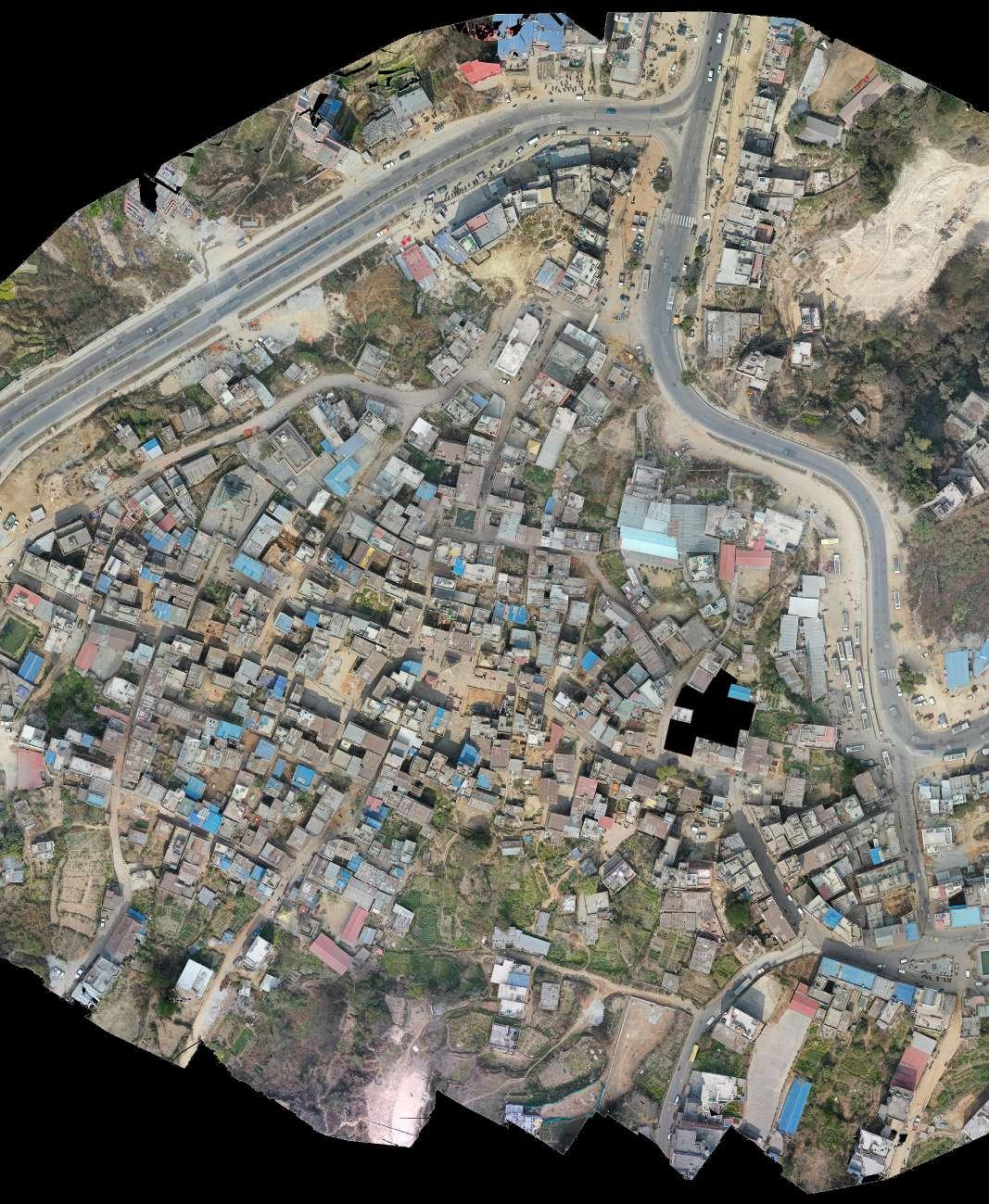
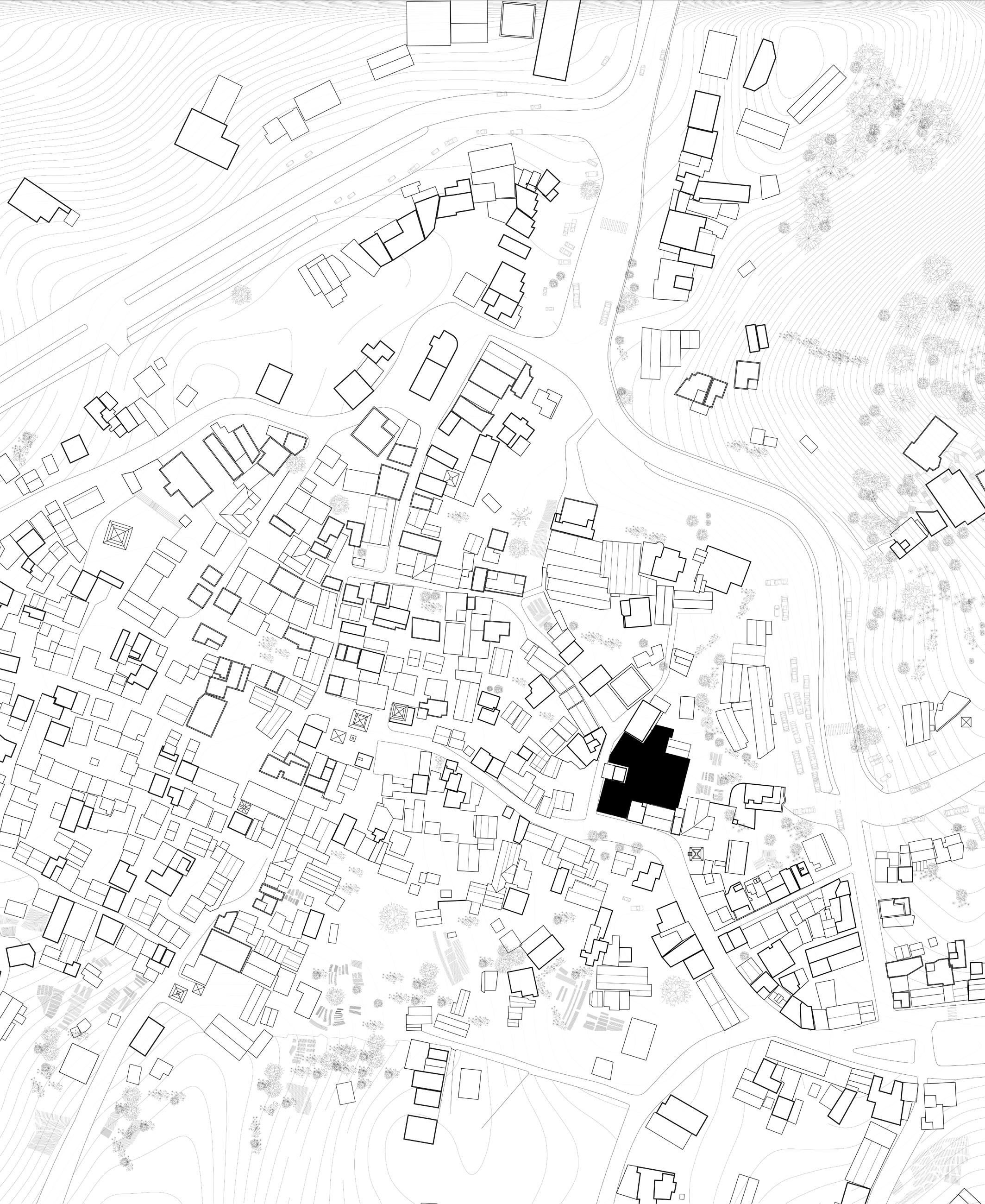
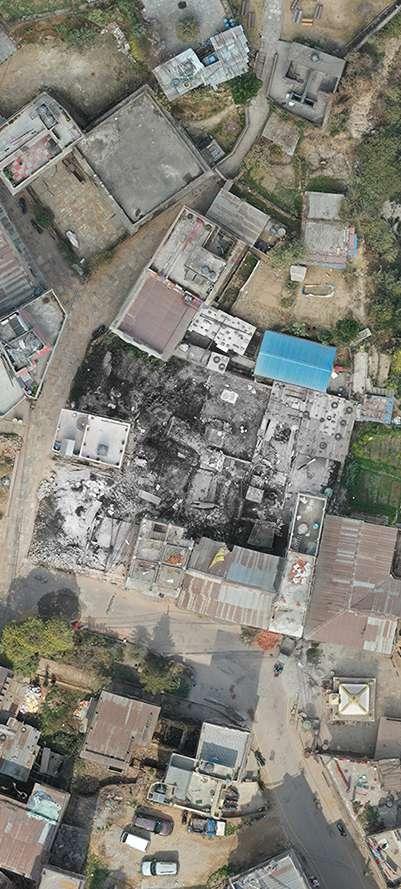
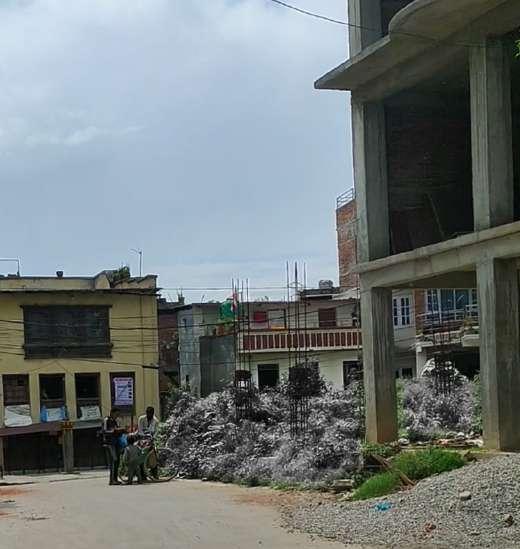
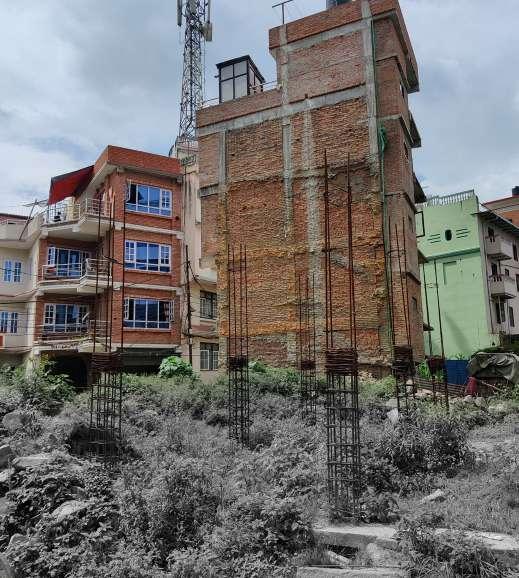
This system is conceived as able to grow and change incidentally without compromising the underlying order. Change of this sort is assumed to be a feature of the future life. The contrast between simple, abstract, orderly patterns and disordered existing patterns is marked, as schemes for the systemic orientation emphasizes the dimensionless underlying order, which remains despite additions and subtractions.
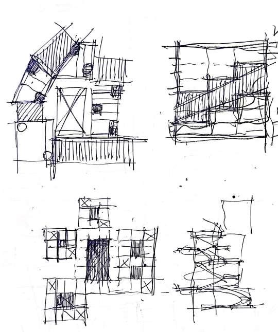
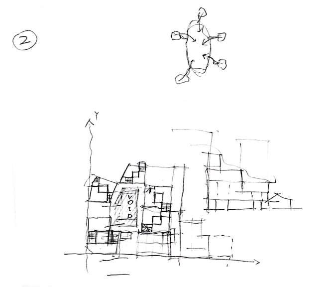
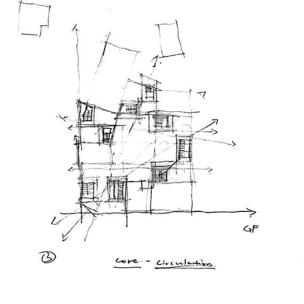
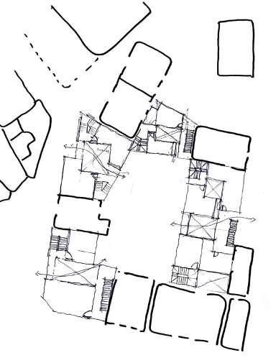
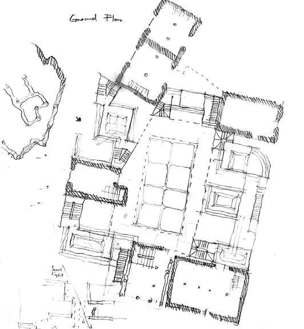
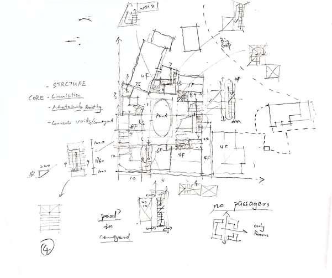
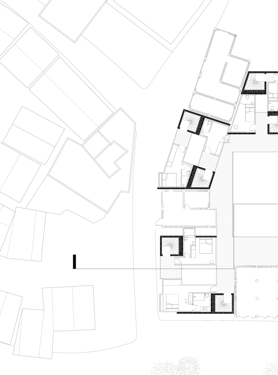
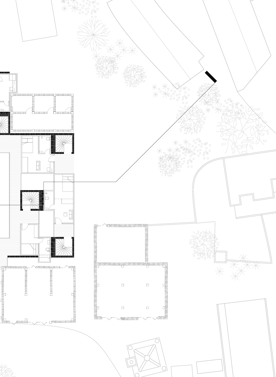
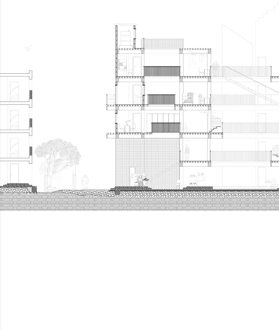
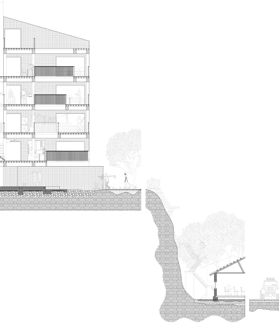
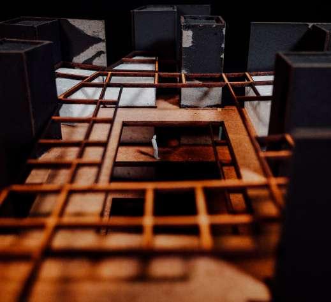
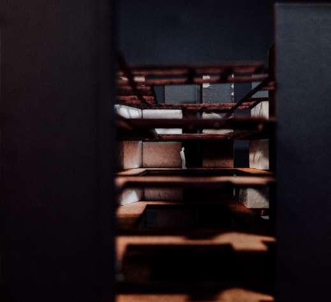
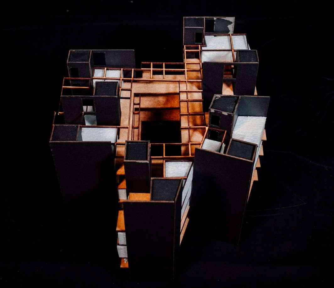
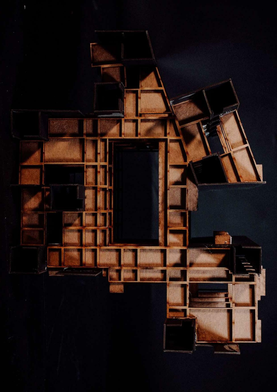
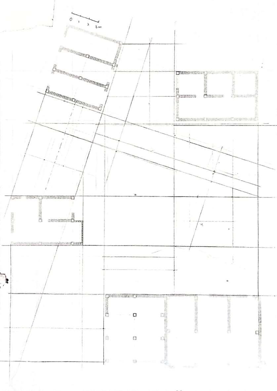
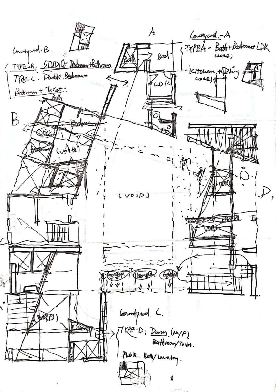
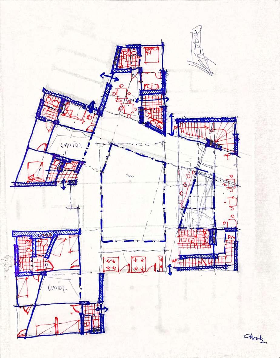
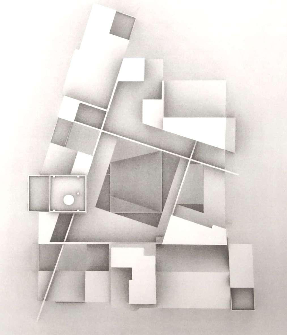
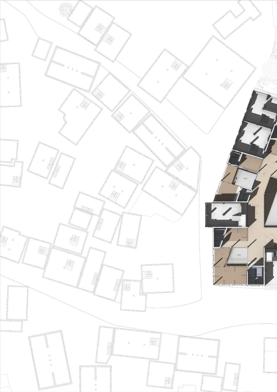
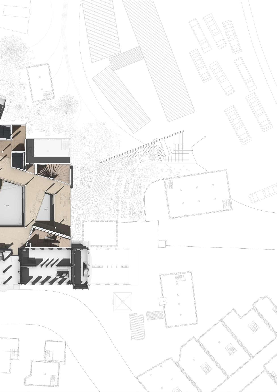
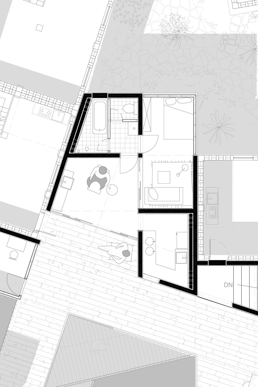
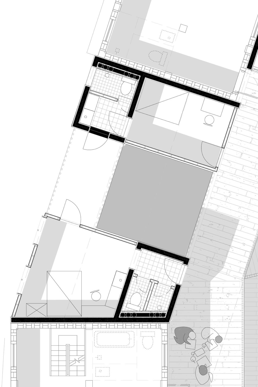
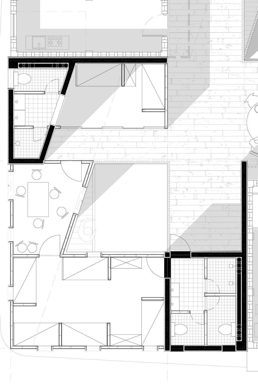
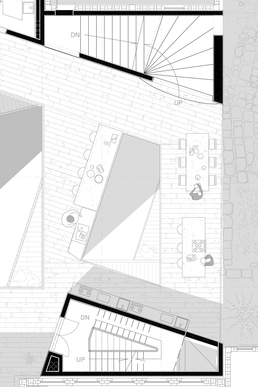
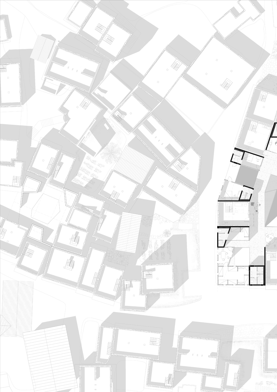
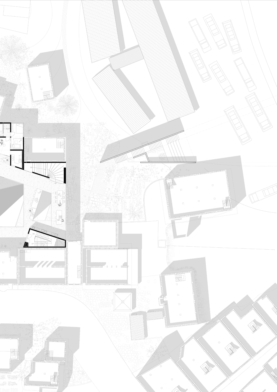
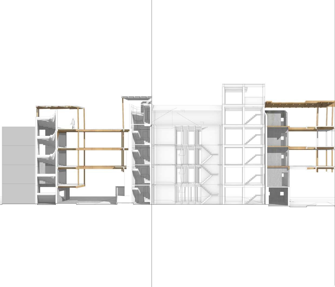
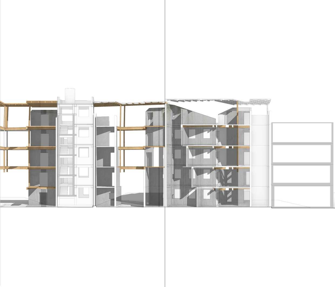
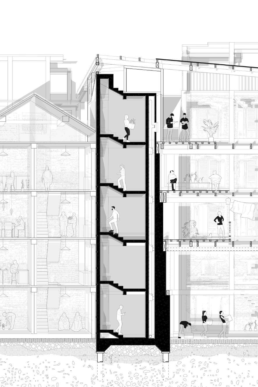
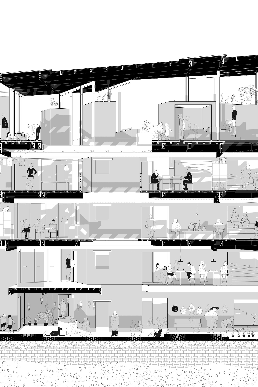
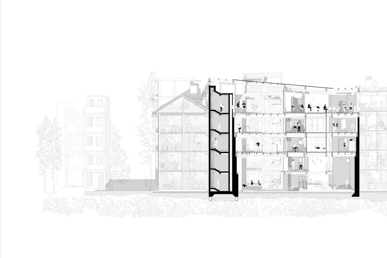
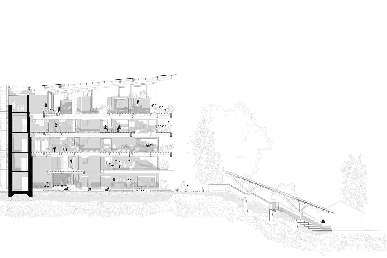
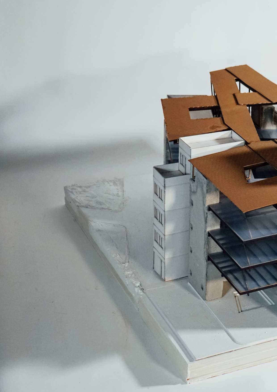
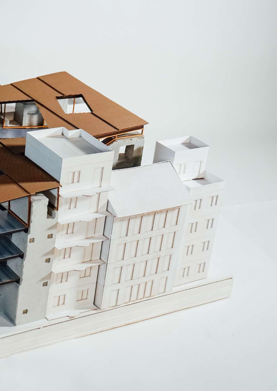
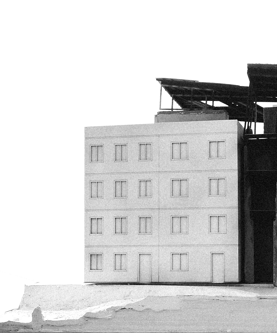
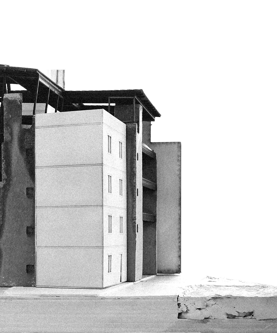
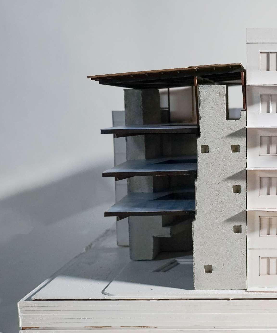
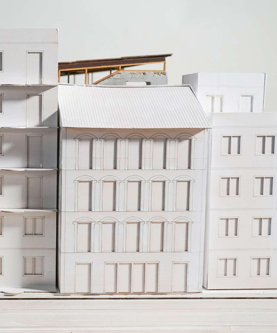
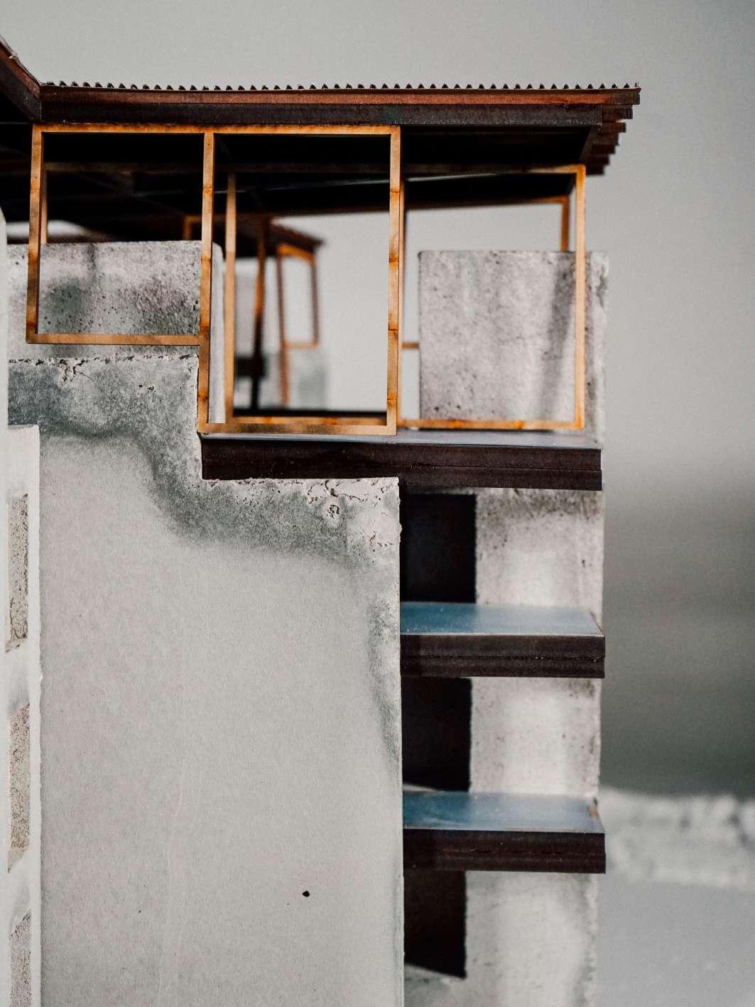
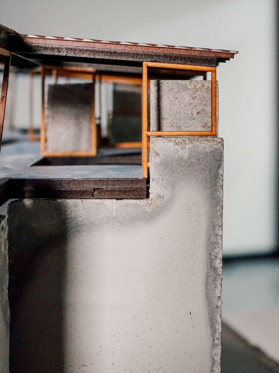
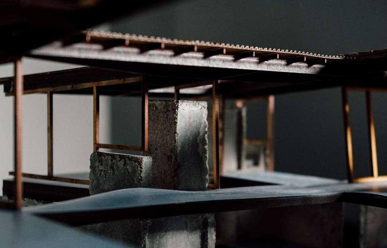
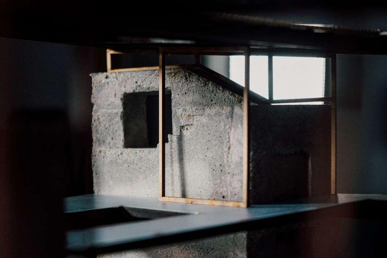
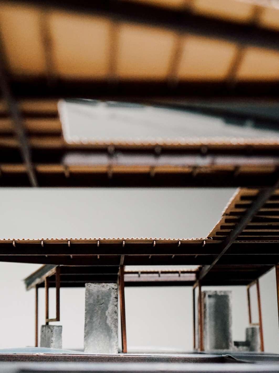
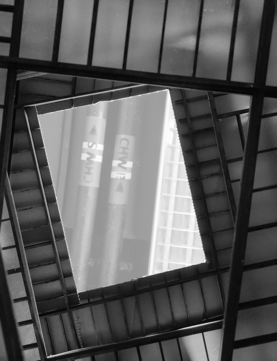
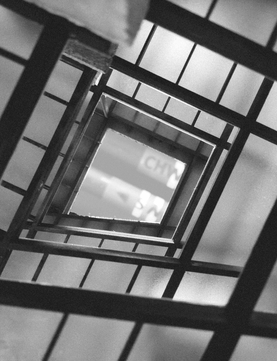
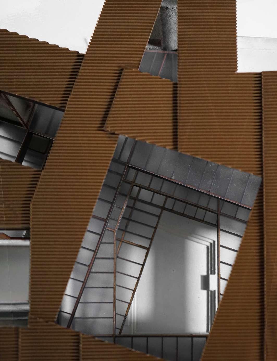
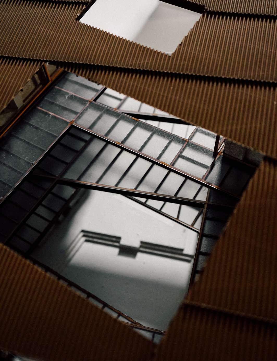
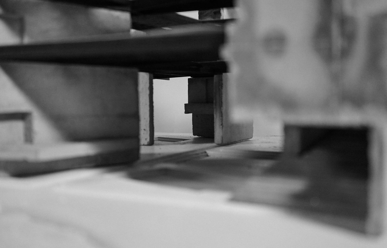
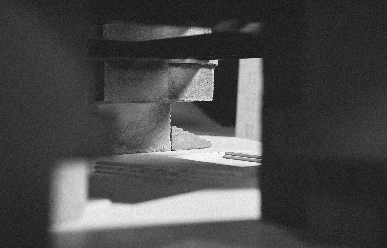
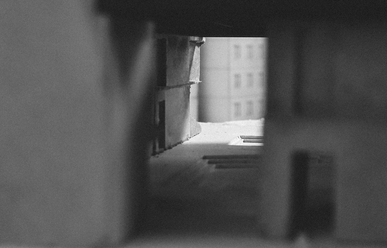
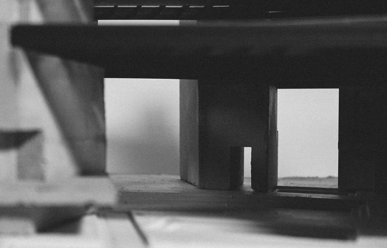
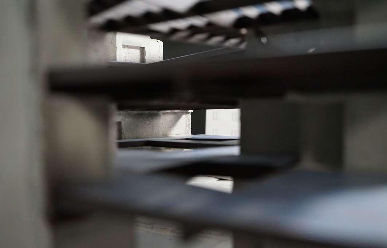
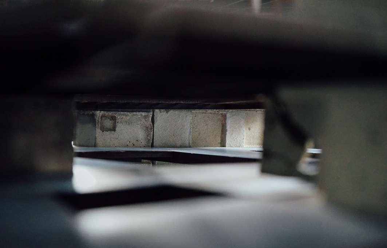
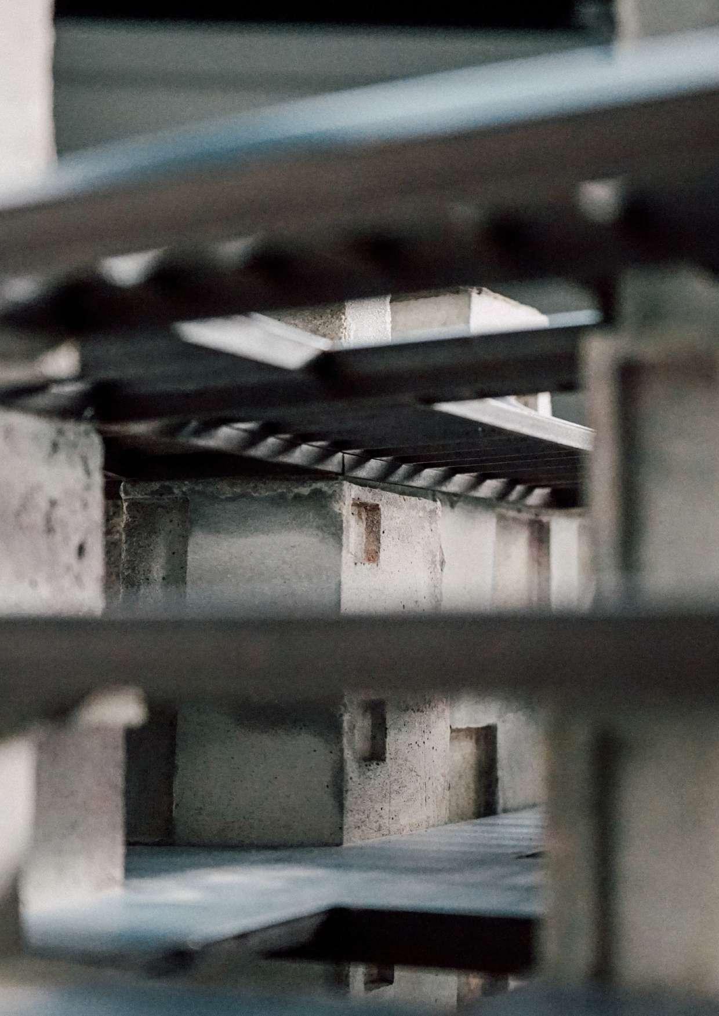
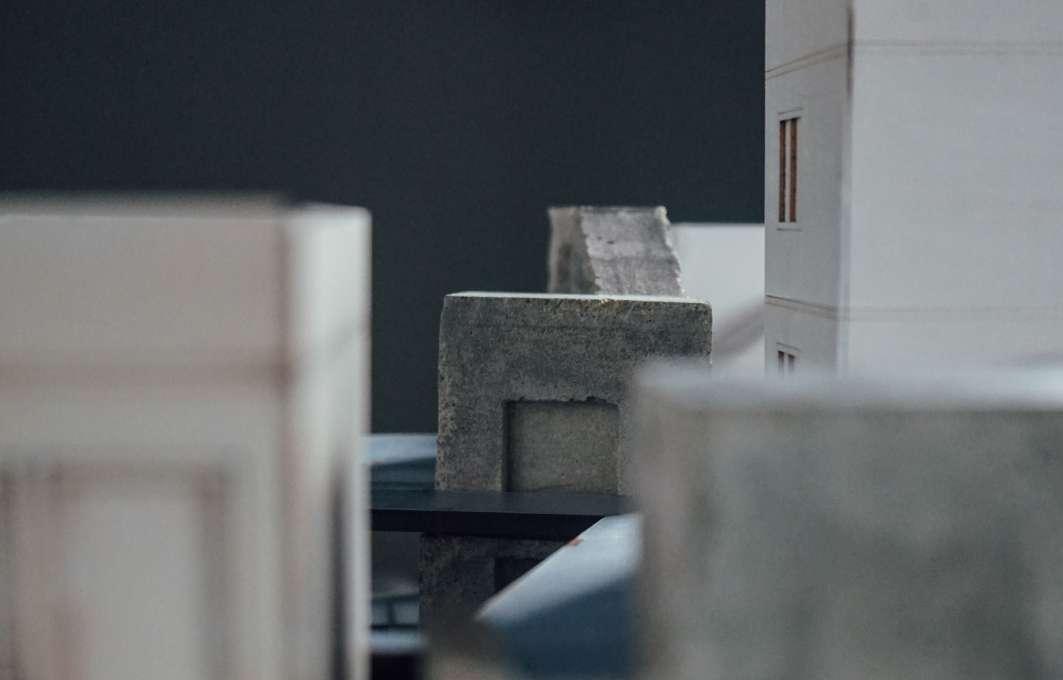
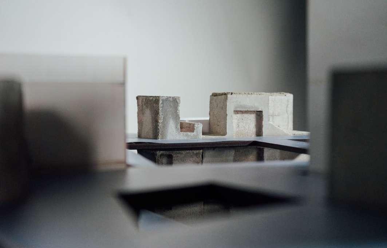
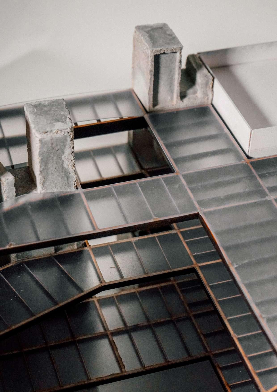
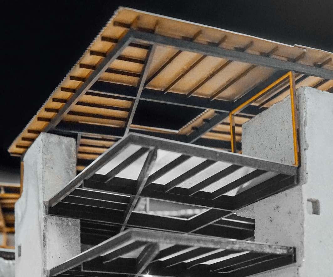
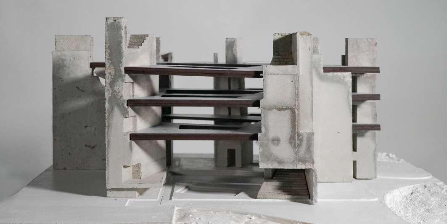
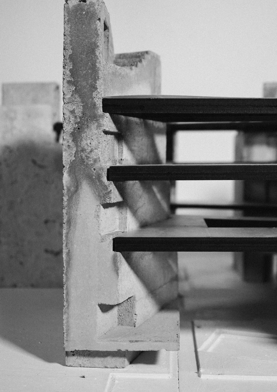
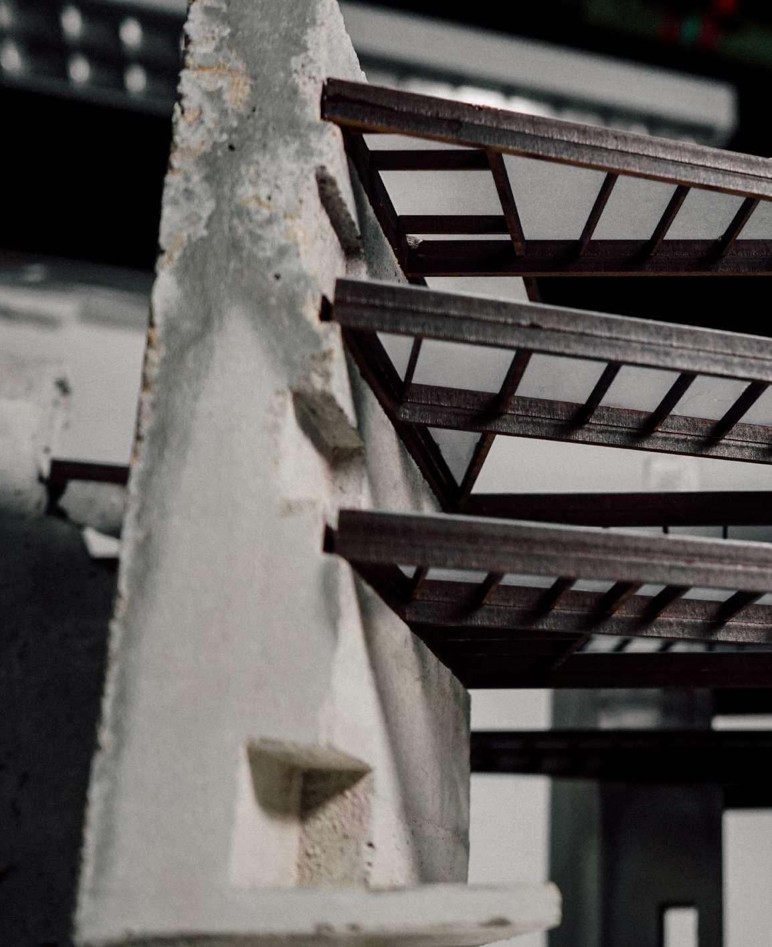
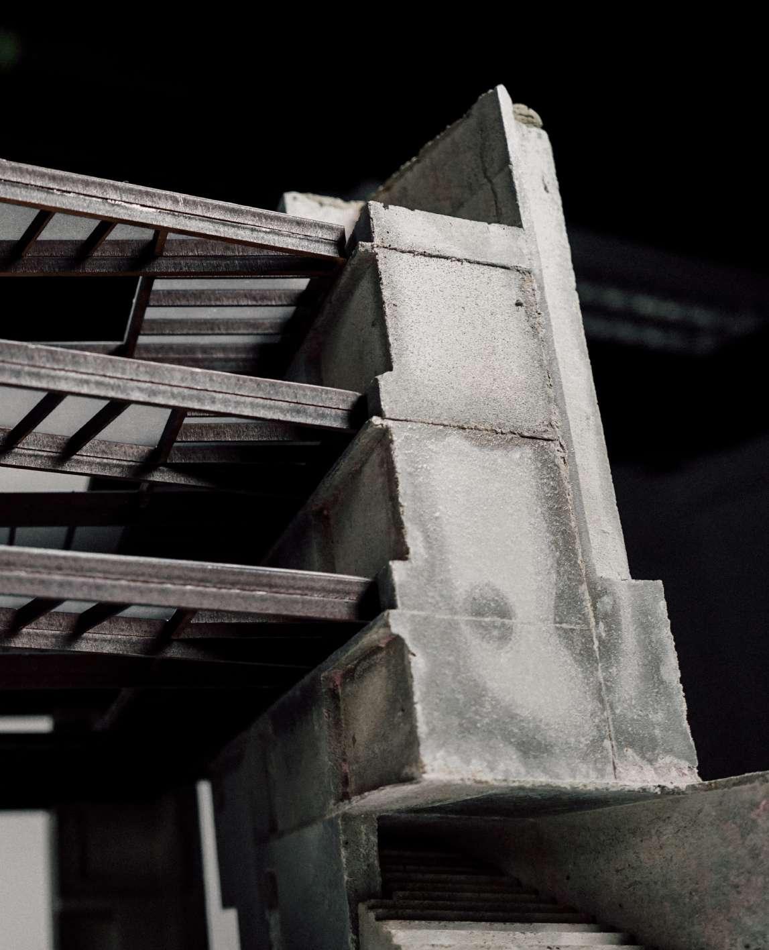
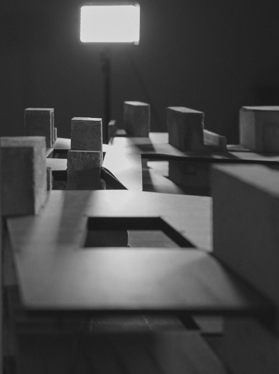
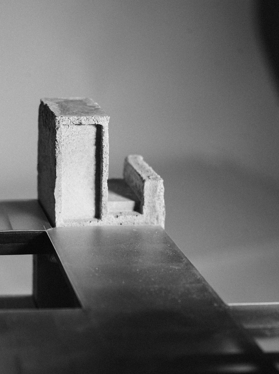
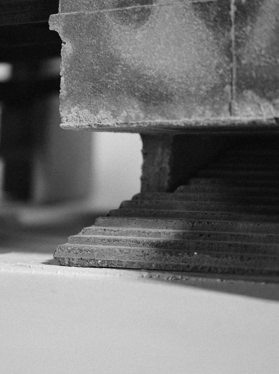
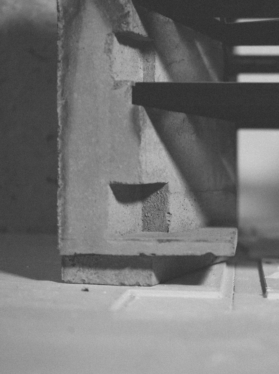
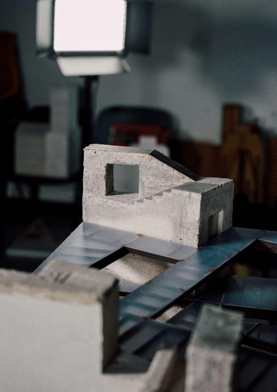
WU Changrong 3035894216
ARCH7081 Design 11 / MArch Studio Semester 1 2021-2022 Joshua Bolchover + Kent Mundle / Donn Holohan + Jersey Poon The University of Hong Kong / Department of Architecture