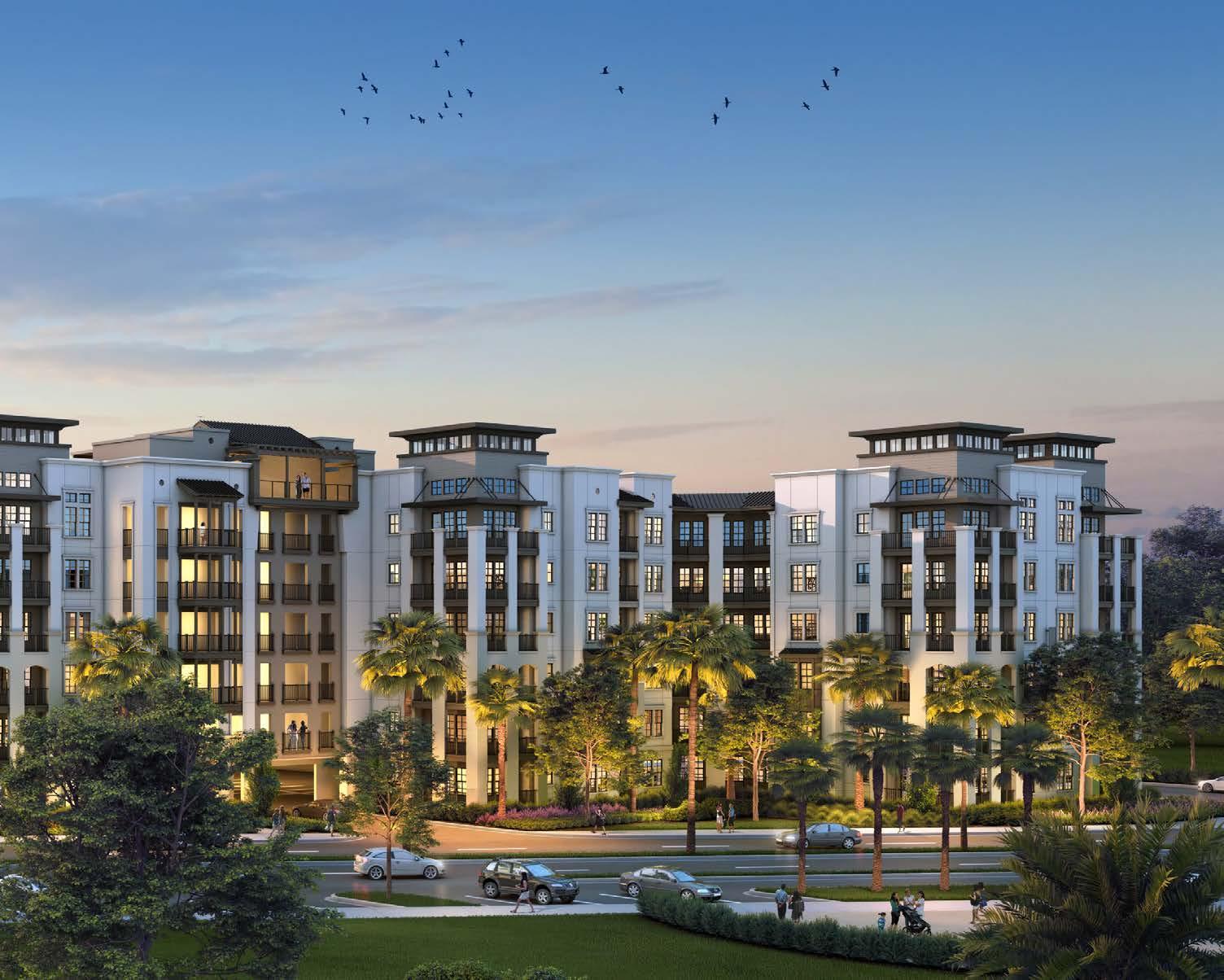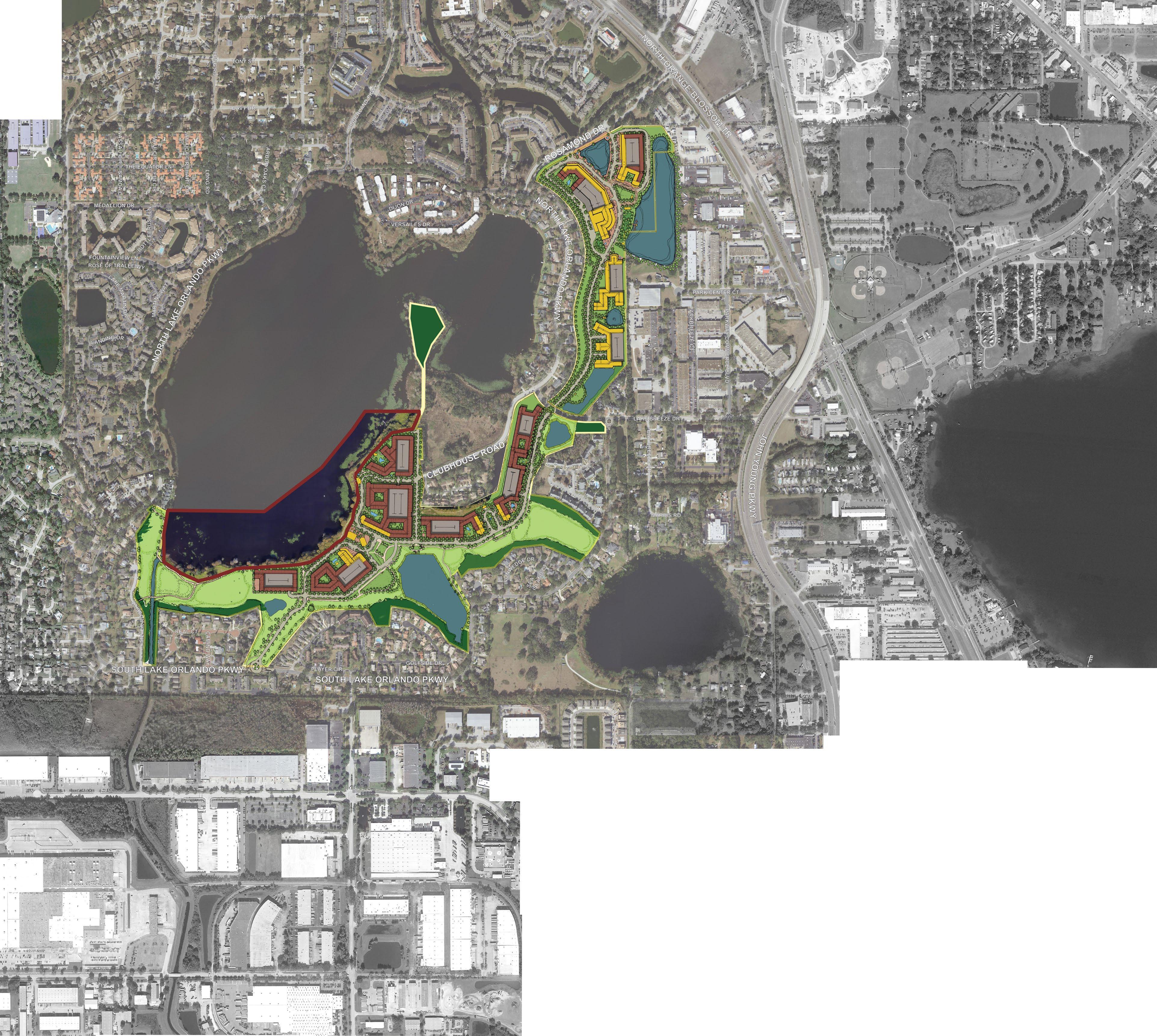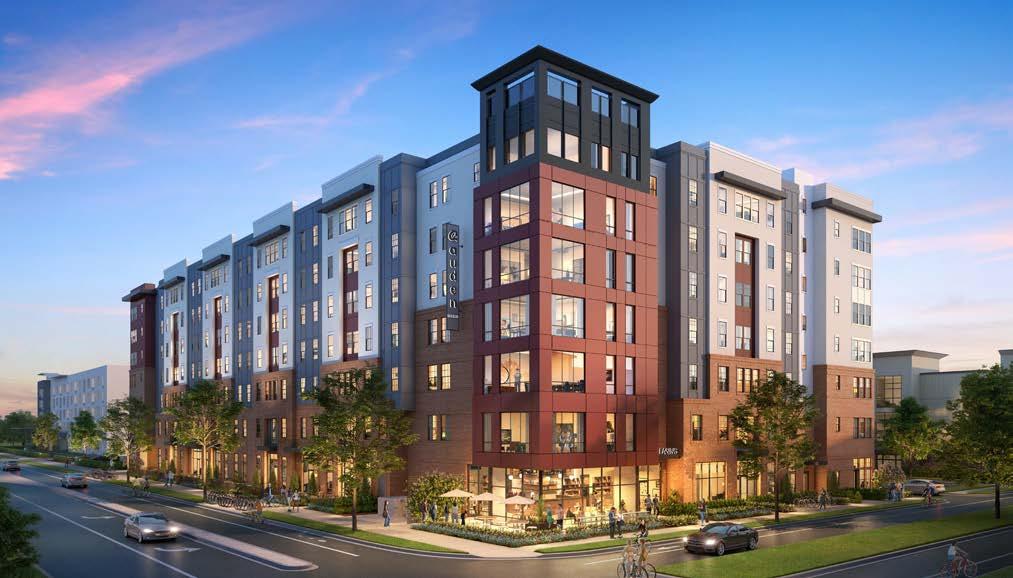COMMUNITIES CREATING VIBRANT




CBA ARCHITECTS is an architectural, land planning, and design firm dedicated to creating vibrant communities. As a recognized industry leader, our distinct visions in multifamily residential, student housing, and mixed-use developments strengthen the urban fabric of cities around the country.

Our core of accomplished leaders guides over 100 diverse and talented team members, all within an engaging, collaborative environment. Our firm is passionate in our design work, and as a trusted partner, we carefully reinforce our Clients’ aspirations and ideals when creating sustainable solutions that are impactful and beautiful.
The development industry presents unique challenges, and our unparalleled experience drives our ability to navigate them. It takes commitment at every level to provide the best possible environment for a neighborhood to grow. Creating an exciting place requires deep understanding, starting with the land and surrounding areas all the way to what future residents will expect to enrich their lives.
No matter the scale, seamless integration is crucial to success, from amenities to consultants to building systems. We appreciate our role in the design process, striving to make everything click.
LET’S BRING YOUR VISION TO LIFE.
CBA is a philosophy-forward employee owned firm built on the idea of creating positive impact in the world through architecture, land planning, and placemaking. Our team is full of thinkers, collaborators, designers, and innovators, and we take pride in our work.
Throughout our 40+ years in business, we have been recognized for creating marketable, buildable, and financially successful design solutions. Our goal is developing long-lasting relationships with our partners to build a better future for everyone.



CBA Architects is here to bridge the gap between the opportunities you see and the hopes you want to achieve. We take all of our knowledge and bandwidth to help you identify precise challenges and develop creative, buildable solutions.
CBA Architects is dedicated to impacting lives together. What we do together matters; it’s up to us to make deterministic improvements to the built environment.
PreDesign frames the challenge, localizes the story, charges the program, and sets the backdrop of the vision.
The window of opportunity is brief. Realistic coordination needs to happen as smoothly as possible. During Schematic Design the vision is impacted by all consultants. The project’s Design Assumptions, Site Plan, Building Plans, Massing, Materials, Unit Plans, and FFE are established, and the Operational story is reinforced.

By the end of Design Development
CBA and our consultants have rightsized, coordinated, and modeled every system and discipline. These include Structural, Mechanical, Electrical, Fire Protection, Interior Design, Landscape, and more.
In full coordination with the build team, all systems are technically designed and presented at the Construction Documentation Phase.
Without interruption, CBA’s Permitting and Construction Administration support the project through to completion with submittals and shop drawing reviews, RFI support, monthly site visits, and resolution support with contractors.
Phasing will be thoughtful, absorption will be predictable, and leasing will be set for success.
The community will have come to life.
VISION
PLACEMAKING, PREDESIGN
PROJECT TEAM SUPPORT FROM BEGINNING TO END EXECUTION

DESIGN
DESIGN STUDIO, SCHEMATIC DESIGN, DESIGN DEVELOPMENT
CONSTRUCTION DOCUMENTS, CONSTRUCTION ADMIN

ARCOS makes a bold architectural statement with its contemporary Dutch West Indies style, and is a core piece of the surrounding neighborhood’s ambitious master plan.
228 Units // 3.1 Acres
74.8 U/A // 5 Stories
At CBA Architects, our mission is to fulfill the vision for every project in an engaging, collaborative environment. We meet the changing needs of the housing and lifestyle center development industries with boundless creativity to design successful products.

Over the years, we’ve become the go-to firm for integrating housing of all typologies across the market spectrum. We stay on top of emerging trends and apply our experience and knowledge in our consistent pursuit of excellence and innovation.
We value our close-knit, synergistic relationships with our partners, consultants, and jurisdictions. We’re passionate in our design work, and carefully consider our clients’ aspirations and ideals when creating beautiful, sustainable solutions.
We participate in submissions and presentations, from municipal, city, county, and state levels, as well as with private citizens and community stakeholders.



930 CENTRAL FLATS is an attractive urban mixed-use community designed to meet exacting city standards. The stylish architectural design complements the surrounding Edge District, a vibrant Main Street with eclectic and historic character. As a true Live, Work, & Play community, the development features social spaces, expansive amenities, and over 3,500 sf of ground level retail, dining, and entertainment.
218 Units // 1.9 Acres
114.7 U/A // 7 Stories
290 Units // 5.3 Acres
54.7 U/A // 5 Stories
310 Units // 6.2 Acres 50.0 U/A // 8 Stories
4-story condo building is designed in a tropical interpretation of Dutch West Indies style that fits perfectly into the Rosemary Beach masterplanned community. The architectural vocabulary follows precise guidelines, appearing to be only 3 stories in height from the pedestrian viewpoint.



9 Units // 0.2 Acres
45.0 U/A // 4 Stories
448 Units // 11.6 Acres
38.6 U/A // 4 Stories
 CHAMPIONSGATE EAST
CHAMPIONSGATE EAST
Placemaking is the localization of the story; it must inspire the vision of a tangible place accessible to people.
Master visioning and conscientious land planning are essential to building successful communities.
It’s up to us as planners to create constructible communities that are resilient and considerate of our neighbors and natural context.
Our land planning philosophy is rooted in a holistic and forwardthinking approach to managing land and urban development. Community well-being, environmental protection, and economic growth must be balanced to create resilient communities, not only for today, but for future generations.
That’s why our partners look to CBA Architects as thought leaders in urban planning and design. Our passion for placemaking drives us to create livable communities based on a rich tapestry of cultures, experiences, and individuals.
Improve the vitality of the land and enhance the quality of life for future residents.

Design spaces that serve the needs of current and future generations.
Encourage active participation from community stakeholders.
Create a self-sustaining built environment more than capable of sheltering residents and maintaining itself financially.
Always seek a better, more fluid pedestrian experience that balances today’s necessities and tomorrow’s expectations.
Design with environmental considerations and resiliency considered at scale to mitigate insurance.
Develop a program capable of operating in perpetuity that is inclusive and supportive to as many people as possible.
Planned Urban Development master plan in a formerly unused neighborhood golf course. RoseArts tackles the challenge of taking dormant, previously developed land and transforming it into a beautiful area with sophisticated lifestyle amenities, unique experiences, and true walkable convenience. Designed to be inclusive, inspirational, and sustainable, RoseArts lays a healthy foundation for the reinvigorated neighborhood’s prosperous future.

PHASE 1
1,600 Units // 30.1 Acres
53.2 U/A // 150K sf retail


REIMAGINED is the transformation of an existing lifestyle center into an incredible new modern village environment. Unique zones offer visitors an array of choices, from playful and energetic outdoor spaces to sophisticated and stylish visual installations. Rooted in placemaking, the healthy and inclusive 18-hour community features new parks and public squares with a pedestrian experience that blends together entertainment, gathering, retail, events, and dining.
1 EXISTING CONNECTION
1 ACTIVATED VILLAGE ENTRY 2 PARK SPACE

3 EMPHASIZE VILLAGE CONNECTIONS

4 PLAZA SPACE 5 TUNNEL CONNECTIONS
6 SIDEWALK EXPANSION FOR WALKABILITY




7 CONNECTION TO EXISTING TRAIL NETWORK


The multifamily housing development industry is facing big challenges: longer construction durations and fluctuating financial environments, the luxury arms race, and the Missing Middle.
The housing challenge demands attention to four key points: duration, efficiency, cost, and time. Rising property prices and construction expenses make housing increasingly unaffordable, while delays and bureaucratic obstacles worsen the housing shortage.
Project complexity is an ongoing theme in delays at every stage of the development process, and with longer timelines, projects face interest rate risk, insurance risk, supply-chain disruption, and labor uncertainties. At CBA Architects, we systematically address these challenges with intelligent design programs that hit the sweet spot: quicker to design, quicker to build, cost effective, and highly efficient. With our Missing Middle Solution, you can develop projects with the confidence that they will be marketable, constructable, and successful.
CBA’s 12Plex module is fast to site plan and efficient to model both architecturally and financially.

CBA’s 12Plex module can be surface parked at 1.8 spaces per unit.
The combination of cost-effective wood frame construction and streamlined design minimizes the construction and operational expenses.
With no elevators, each stair serves a small stacked cluster of units, and only minimal circulation and conditioned common space are needed.
THE WILDS AT TRAILWINDS is anchored by a multifaceted strategy for design and construction efficiency, including thoughtfully distributed amenities, cementitious panels in exterior facades, and non-conditioned stairs. These design decisions enhance building performance while reducing construction costs, ensuring a financially advantageous project for the Client.
398 Units // 21.0 Acres
19.0 U/A // 3 Stories
228 Units // 19.5 Acres



11.7 U/A // 3 Stories
 TRINITY CLUB
TRINITY CLUB
276 Units // 20.1 Acres

13.7 U/A // 4 Stories

449 Units // 19.3 Acres
23.3 U/A // 4 Stories


The Student Housing market is constantly evolving and CBA is at the forefront, creating communities that facilitate a life of enrichment.
We aim to provide students with everything they need to achieve a premium school/life balance, making the most out of their education experience. Striking the proper balance of academic, social, and relaxation needs is a high priority.

Guided by our design principles, we create Student Housing that offers ample study spaces, ranging from quiet spots for individuals to larger areas for groups.
Communities incorporate modern conveniences like covered bike storage, private bedrooms and bathrooms, smart home features, technology cafés, and communal locations for engagement. Plentiful amenities and thoughtfullydesigned spaces combine to create highly desirable, resort-style living spaces.

232 Units // 663 Beds // 1.9 Acres
122.1 U/A // 8 Stories
AERO ON 24TH is a reinterpretation of student lifestyle developed with urban design principles, blending with green spaces, lively social areas, and easily traversable walkways. Inspiration comes from white farmhouse brick and detailed siding, with a strong emphasis on creating stylish, timeless buildings.

232 Units // 663 Beds // 1.9 Acres
122.1 U/A // 8 Stories


208 Units // 745 Beds // 7.0 Acres

29.7 U/A // 4 Stories
AUDEN GAINESVILLE
148 Units // 1.48 Acres
100.0 U/A // 7 Stories



The multifamily housing landscape is ever-evolving, presenting new challenges and opportunities. At CBA Architects, we’ve recognized the importance of redefining urban living through Wraps & Podiums, an innovative approach that bridges the gap between low-density housing typologies and high-rise developments.
PODIUM:
A building that uses one structural system over a different structural system
WRAP:
A building that uses a structural system to wrap a structured parking garage
Sites that are most conducive to wraps and podiums tend to be on the smaller side, often with challenging soil conditions and pre-existing utility infrastructure.
Density ranges from 40 u/a – 160 u/a, with the goal of maximizing density while staying under the high rise code. The unit mix can span a range of options, and especially in a podium condition it’s not uncommon to provide townhouse units. To pinpoint the project’s ideal outcome, we collaborate with our Client to determine their aspirations during the Planning phase. The project takes shape as building systems are mixed and composed to achieve affordability and success.
The design and construction of wrap and podium buildings is a complex exercise in timing. The building system is divided into structural phases, and as those phases are completed, groups of units are turned over for availability. We carefully manage the process to achieve as much synchronicity as possible, enabling the Client to begin leasing before the project is completed.
LYRIC AT NORTON COMMONS is a mixeduse development with 12,000 sf of retail within a larger TND complex. Throughout the community, adaptive thinking and structural coordination turned what could have been irregular or unused spaces into positives that could only be achieved with this unique site.
To achieve connection to the street level without steps, the building is broken up into cleverly designed, hidden splits which respond to changes in grade internally while preserving a unified exterior appearance. A 5-level pre-cast parking garage with exits at common levels connect both the residents and retail.
273 Units // 5.3 Acres 51.5 U/A // 4 Stories
MULTIPLE COURTYARDS PROVIDE RESIDENTS WITH GATHERING AREAS, EACH WITH A UNIQUE VIBE AND PURPOSE.


PARKSIDE fulfills the valuable need for living and retail space with a blend of historic and modern design sensibilities that celebrates Birmingham’s industrial and artistic heritage.

228 Units // 1.3 Acres // 175.4 U/A // 6 Stories

 BY PLACING COURTYARD
BY PLACING COURTYARD
AND CLUB AMENITIES ABOVE TWO LEVELS OF PARKING, THE BUILDING MASSING IS BROKEN UP TO APPEAR UNOBTRUSIVE AND MORE VISUALLY ENGAGING TO PEDESTRIANS.
294 Units // 3.5 Acres
84.0 U/A // 6 Stories

High-rise buildings have transformed skylines and urban landscapes, contributing to the vertical growth of cities worldwide. Their construction and maintenance require careful planning, engineering expertise, and adherence to safety and environmental standards to ensure their long-term viability.
When developing high-rises, it’s crucial to consider how we Maximize the Site, Maximize the Views, and Maximize the Impact.
Understand the site utilities and how to best organize them
Orient the building to take advantage of its location and environmental factors

Develop large sidewalks and lush landscaping
Create tactile surfaces that enable people to connect with the building
Manage water resources, both in and under plazas as well as in rain gardens
Let the public space merge with the structure
Design an inviting, breathtaking lobby arrival experience
Provide a variety of gathering spaces that are thrilling and exciting
Counterbalance the large scale of the high rise with spaces that are peaceful and intimate
Offer the inspiration for people inside and around the high rise to tell their story
THE DRAMATIC 9TH FLOOR SWIMMING POOL AND CLUBHOUSE PROVIDE BEAUTIFUL VIEWS OF ORLANDO AND THE REGION’S ENTERTAINMENT DESTINATIONS.

CAMDEN NORTH QUARTER is a 9-story mixed use project with a dramatic and unique design that anchors downtown Orlando’s North Quarter district. The ground floor includes 8,000 sf of retail space, including a corner restaurant with outdoor seating.



As we design, we always think about placemaking and how people will interact with the buildings where they live and work. In the case of Camden North Quarter, this manifests as oases of nature and human interaction within the larger surrounding urban environment. These pockets of relaxation and well-being are instrumental in creating communities where residents want to stay and spend their time.
333 Units // 2.6 Acres 128.1 U/A // 9 Stories
RESORT is a luxury 22-story high-rise resort condominium that takes advantage of the challenges offered by an unusually long, thin ocean front site. The narrow structure is stabilized by sheer walls, and a strong focus was placed on the use of salt tolerant native materials like natural split-face quarried limestone. Parking was accommodated by developing a garage on the opposite side of a busy highway, connected by a safe and secure 200 ft long bridge.


233 Units // 2.7 Acres

86.3 U/A // 22 Stories

EMBRACING WATER AS THE UNIFYING THEME, A SERIES OF FOUNTAINS, BASINS, AND RUNNELS FLOW THROUGH THE BUILDING, CONNECTING THE LOBBY TO THE POOL.
READY TO GET STARTED?
GET IN TOUCH WITH AND LET’S BRING YOUR VISION TO LIFE.





