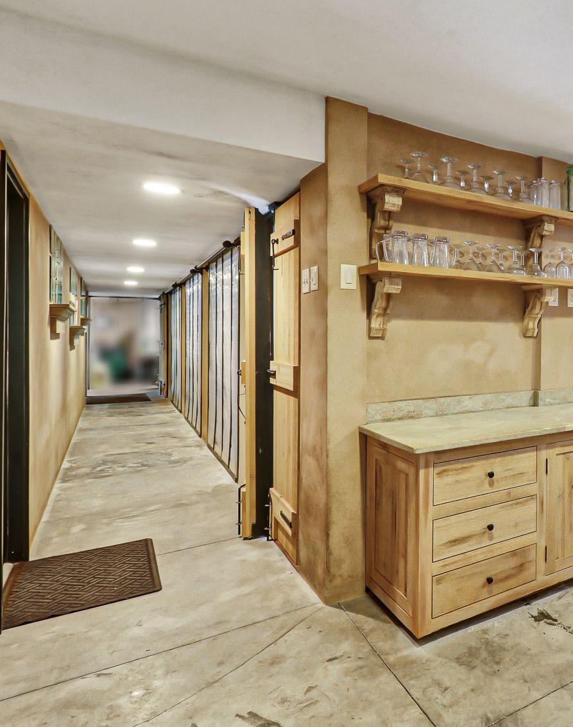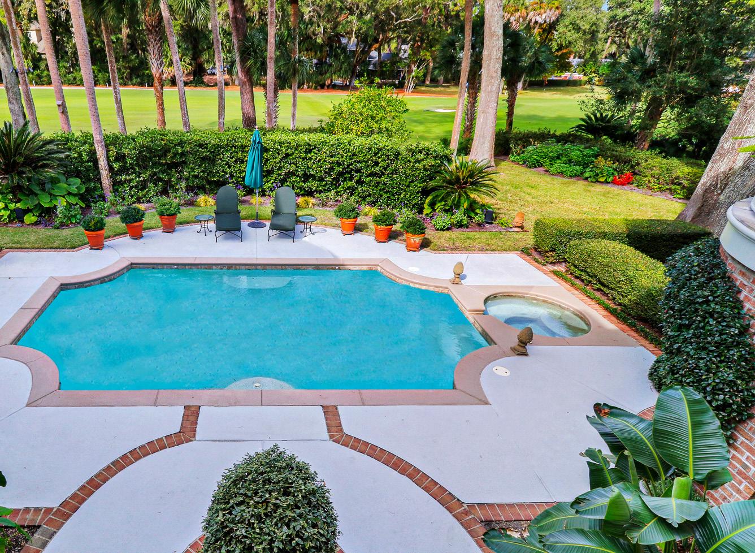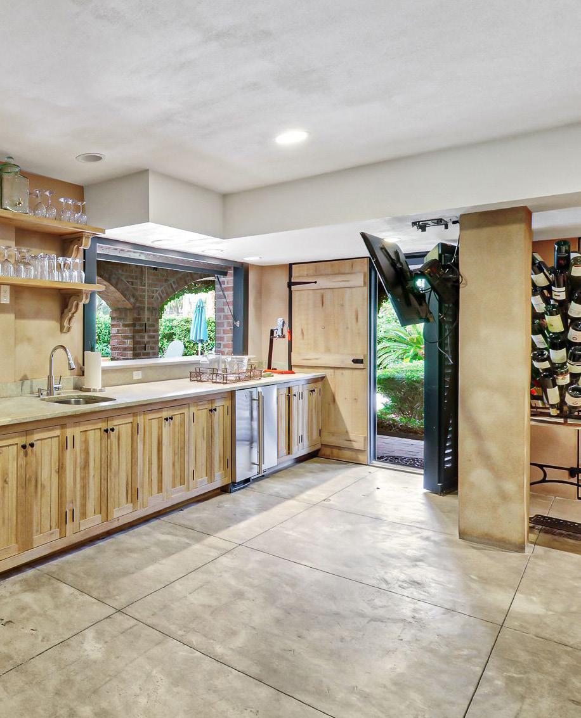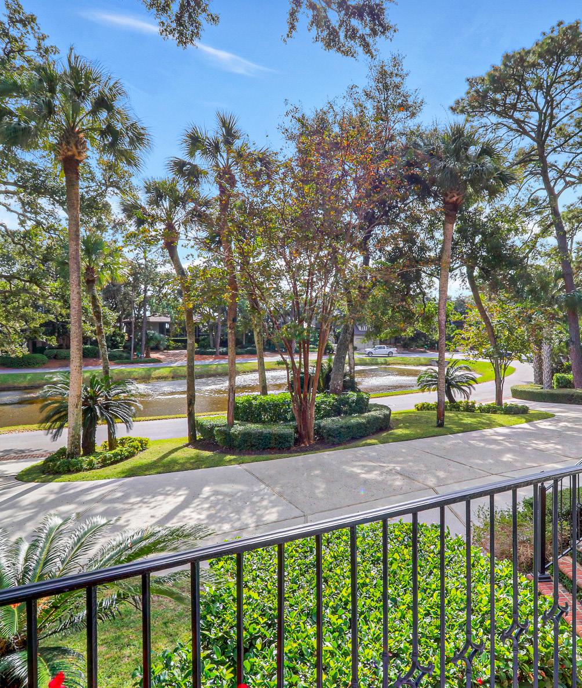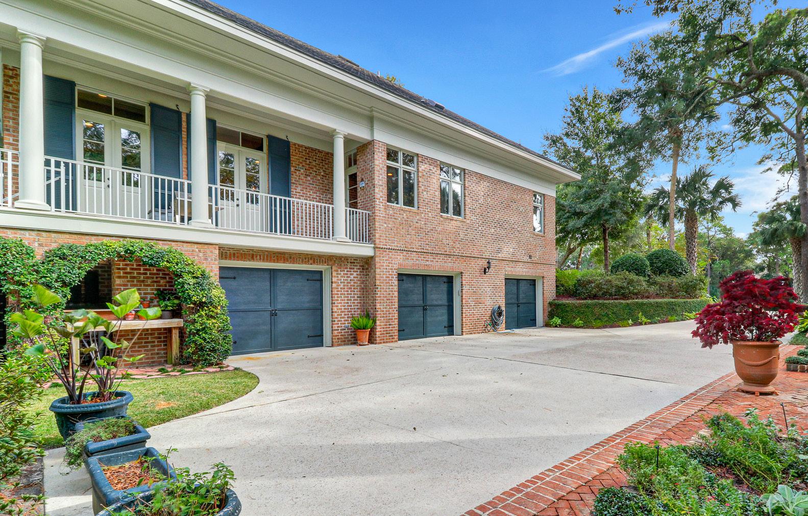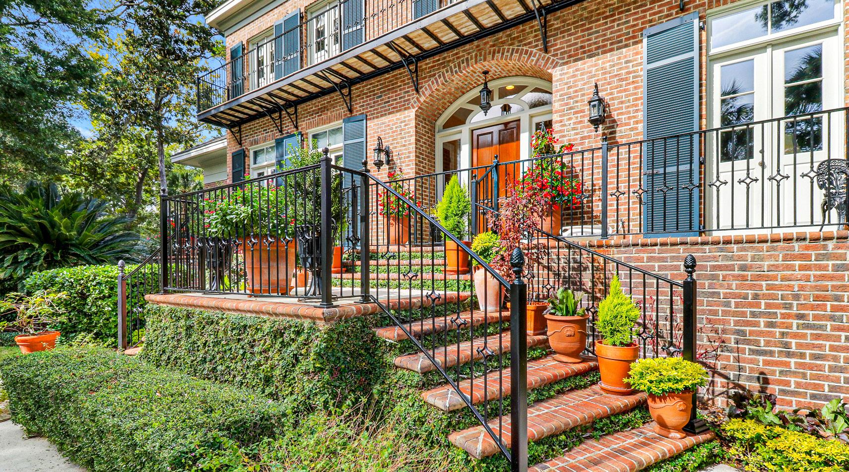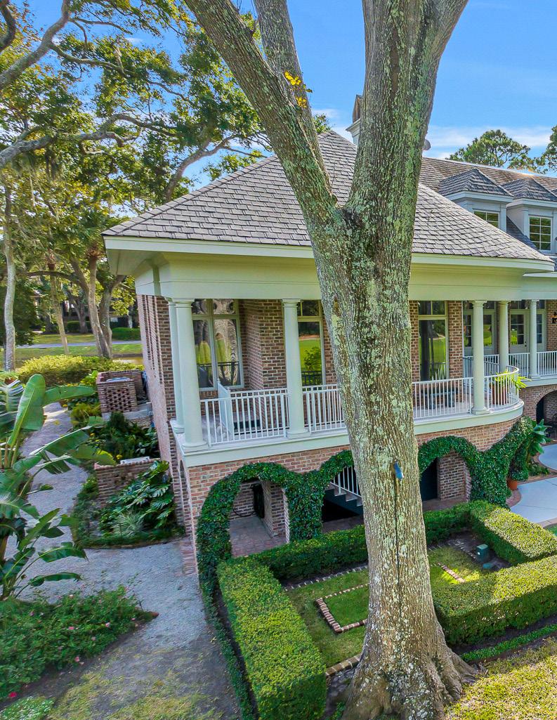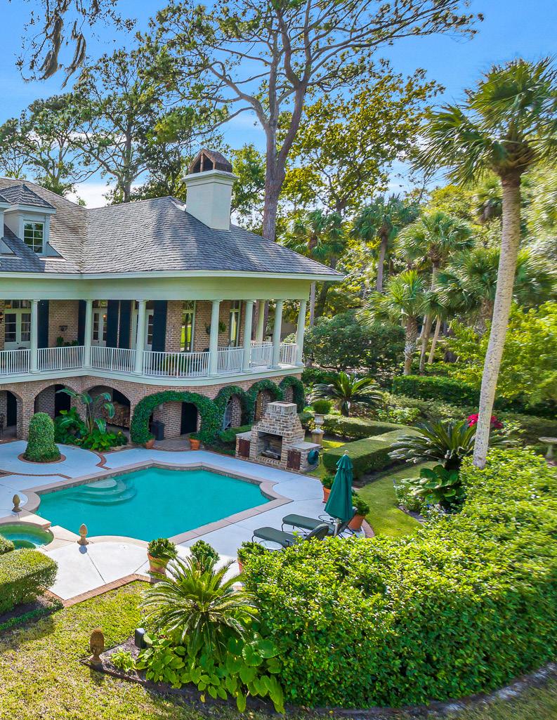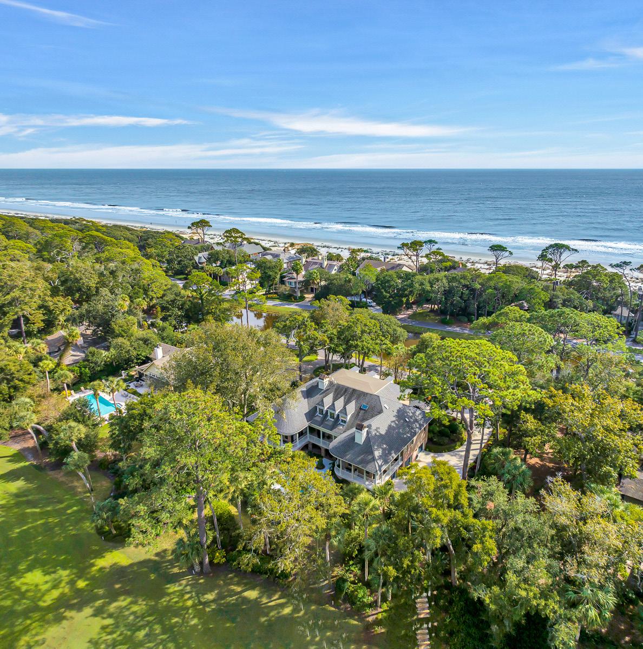SEA PINES

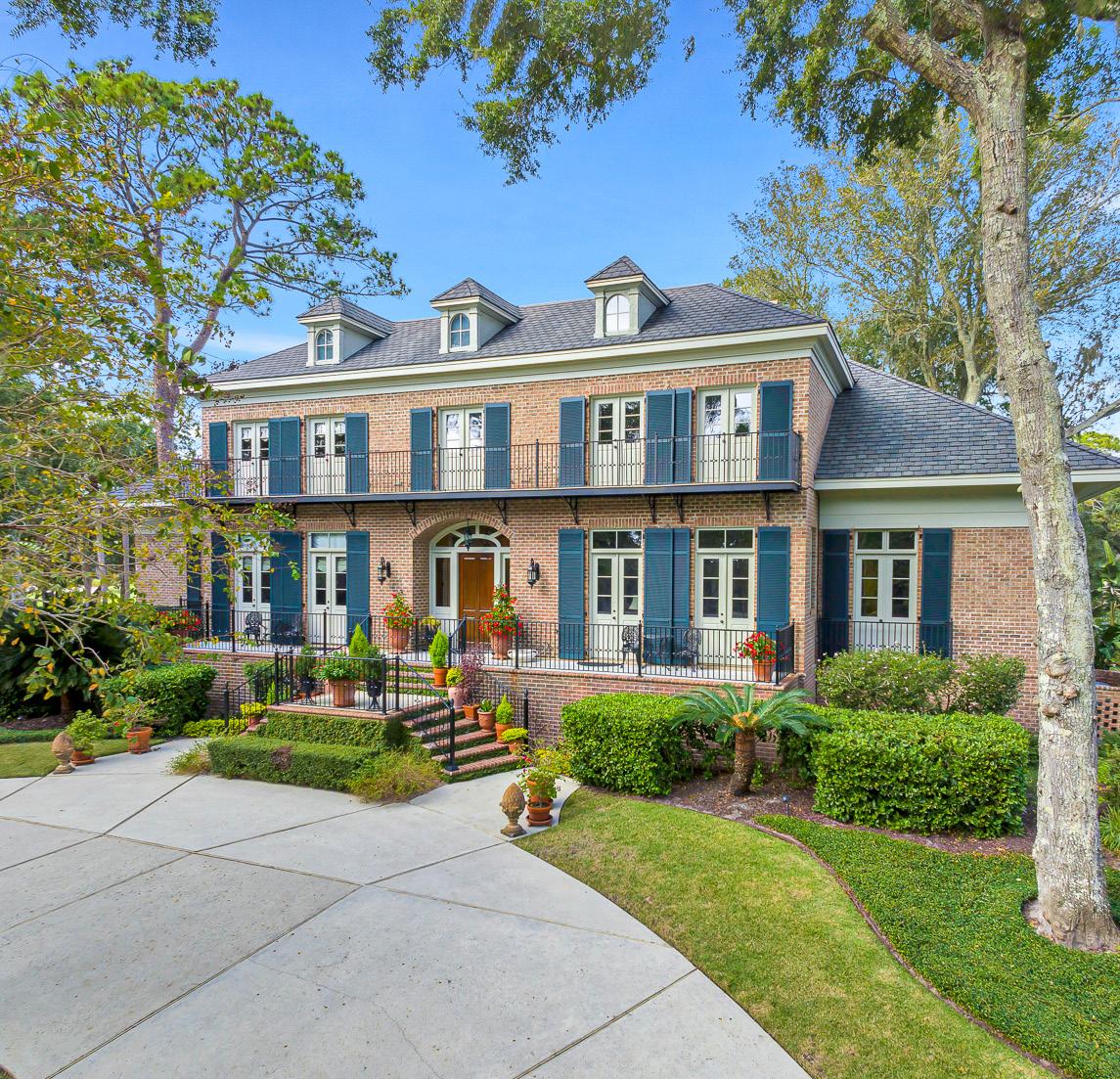









• Quality construction by well- known builder, Daniel Lawrence
• Home designed by award winning architect, Grady Woods
• Only 1 owner who custom designed and built
• Home exterior is a replica of old Savannah grey brick
• Extensive crown molding
• Antique heart of pine flooring from old warehouse in NC
• 8 ft interior solid custom milled wood doors
• Soaring ceilings, first floor 11ft
• 2 interior fireplaces with gas starters
• Local artists such as Joe Doolan, Kris Fields, and Art Hansen have
• designed/painted interior
• All AKD custom Plato Woodworking cabinetry
• Custom Dave Bear cabinetry in pub poolside
• French doors with Transoms
• 9 inch baseboards
• Electrical outlets in baseboards
• 2 custom built-in niches with special lighting
• Water filter associated with sinks in kitchen, study, butler pantry, & pub downstairs
• 3 stop elevator
• All bedrooms have a view
• Incredible surround sound
• 2 sets of stair cases to upper level
• Spectacular views from back veranda overlooking the pool/spa to 16th fairway/green of Atlantic Dunes golf course
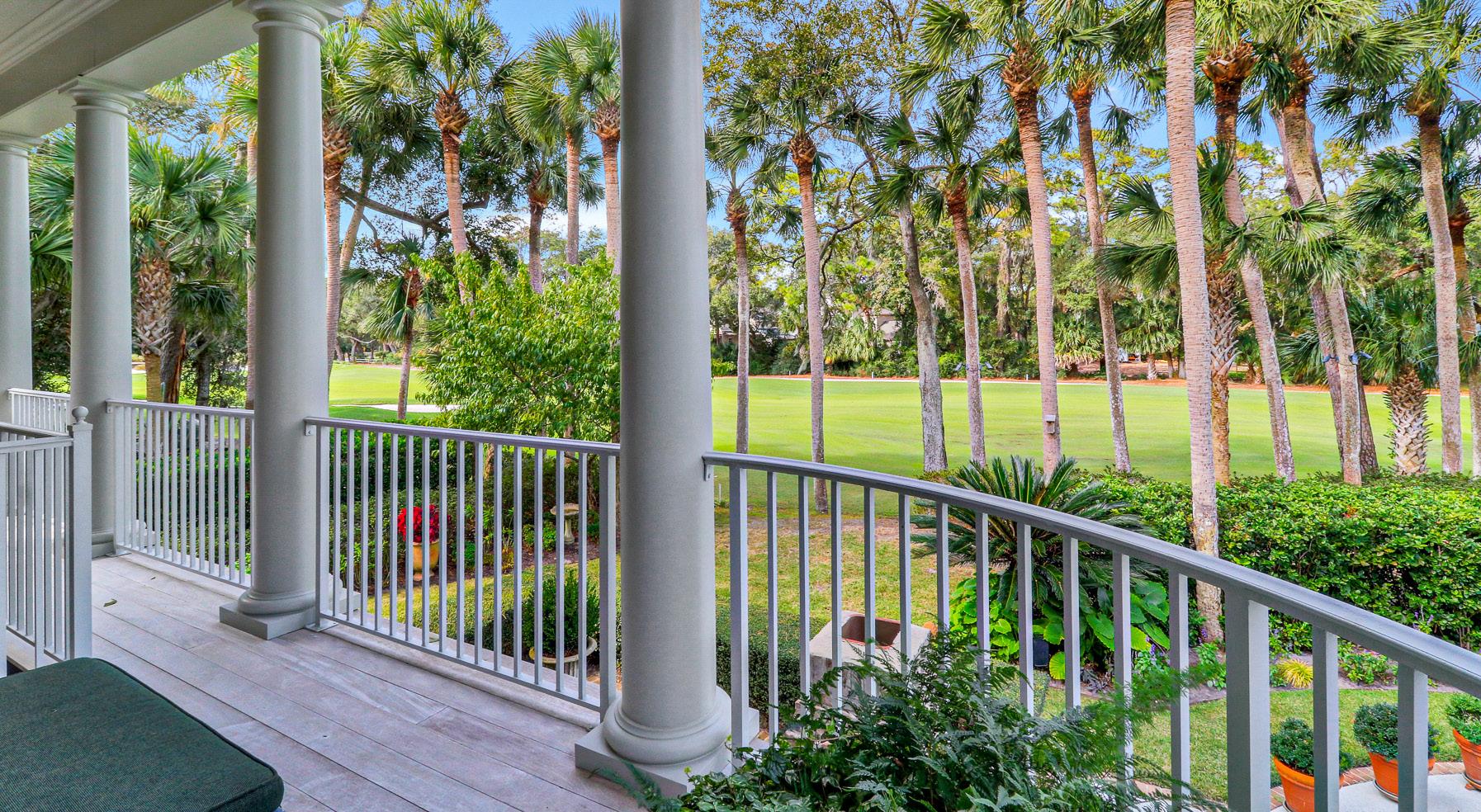
• Wonderful loggia with pool/spa, outdoor fireplace, and pub area
• Outdoor shower
• Sweeping lagoon views from front of home facing the ocean
• Spray foam insulation in attic
• March 2017 Carrier HVAC (3 units)
• Oversized 3+ car garage
• Hurricane shutters on exterior front of home
• Superior construction with concrete and rebar
• Room to expand upper level sitting area using storage behind this room to
• add additional bath
• Termite Sentricon Warranty in place and transferrable
• Security System in place
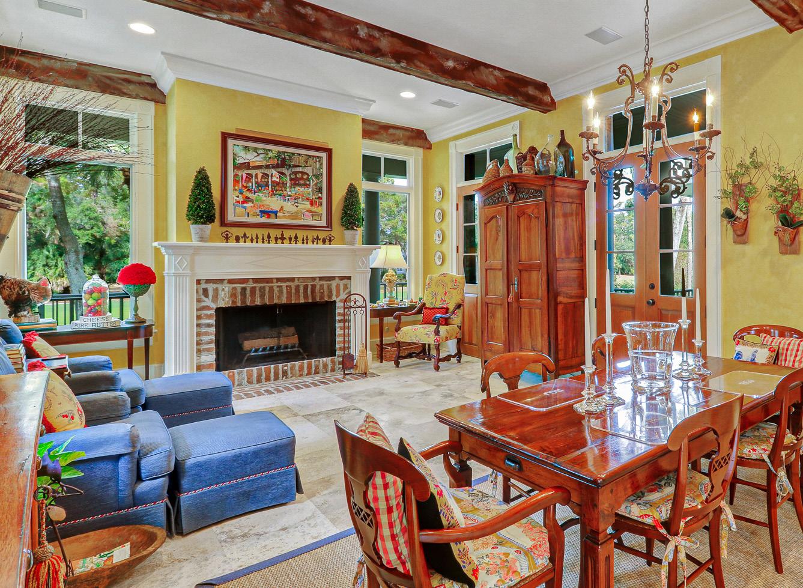
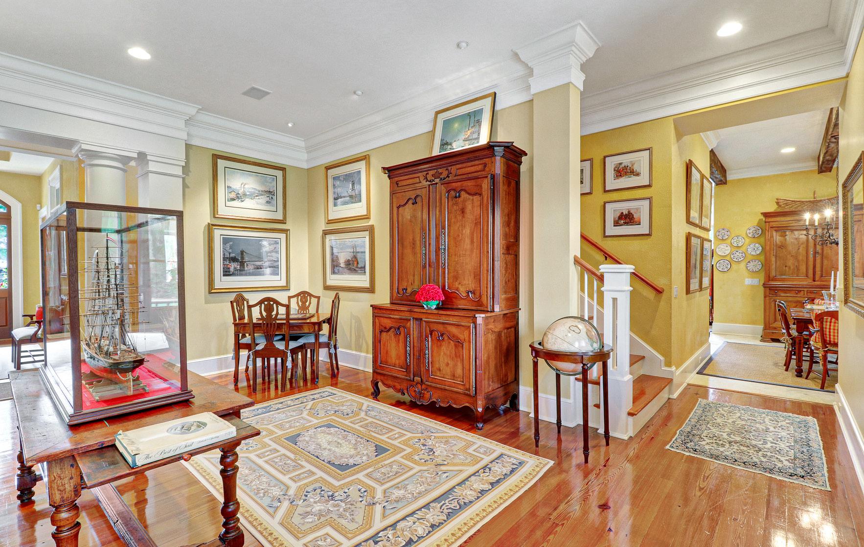
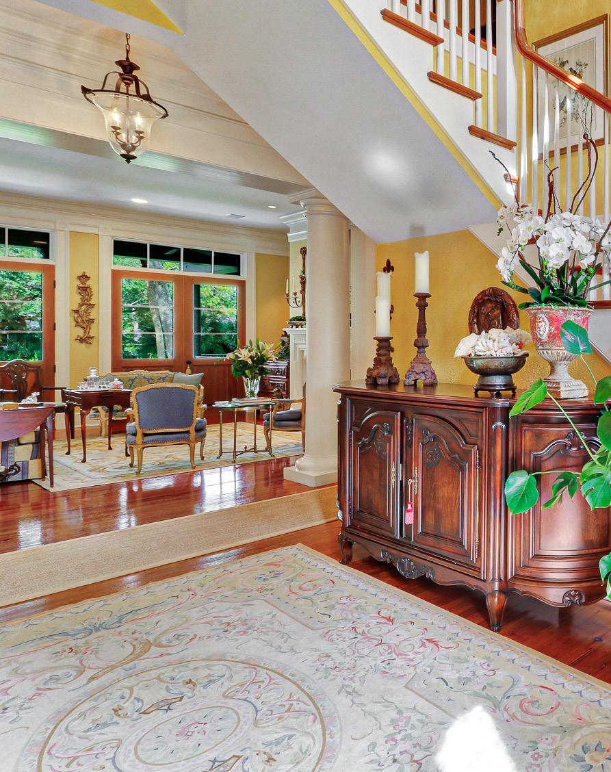
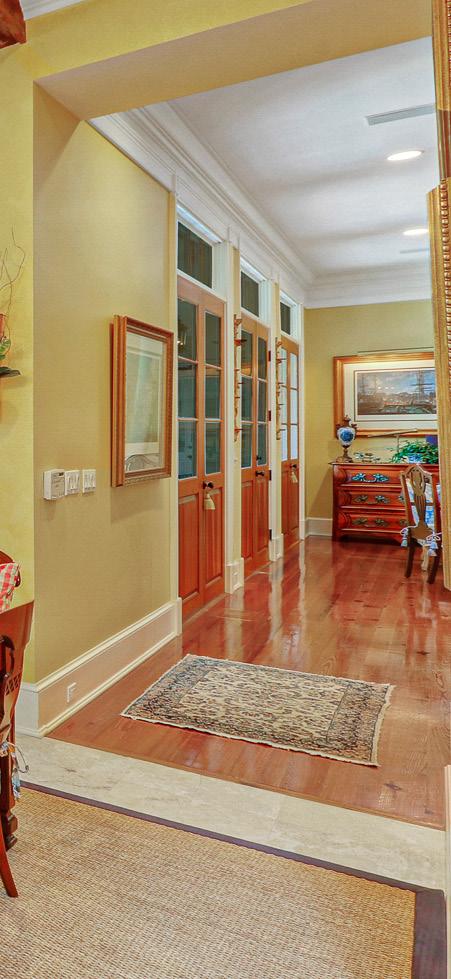
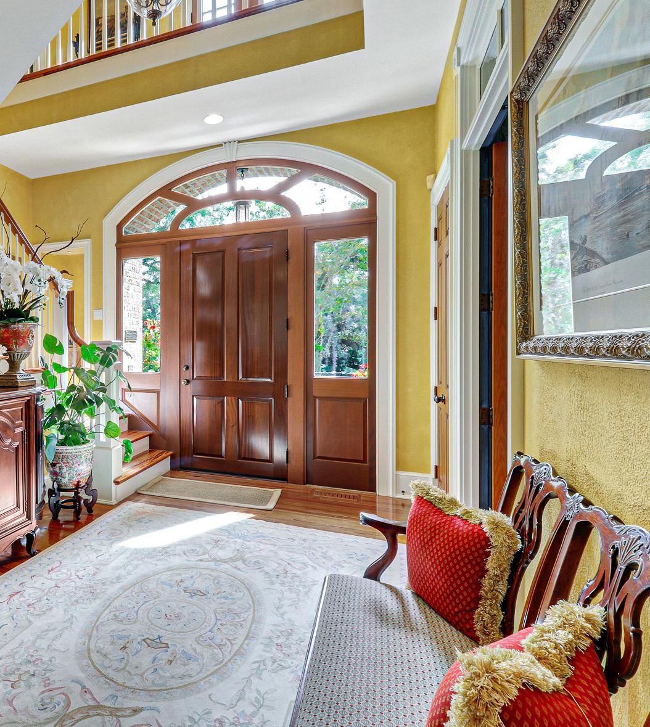
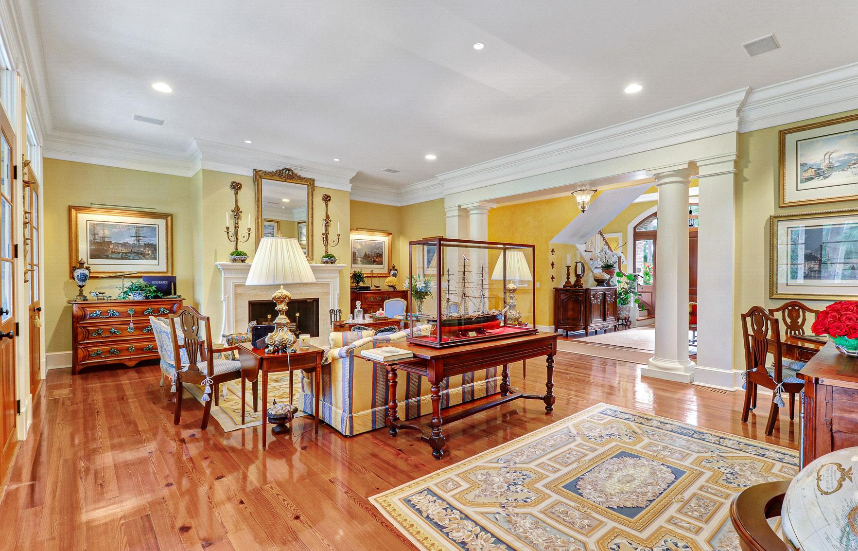
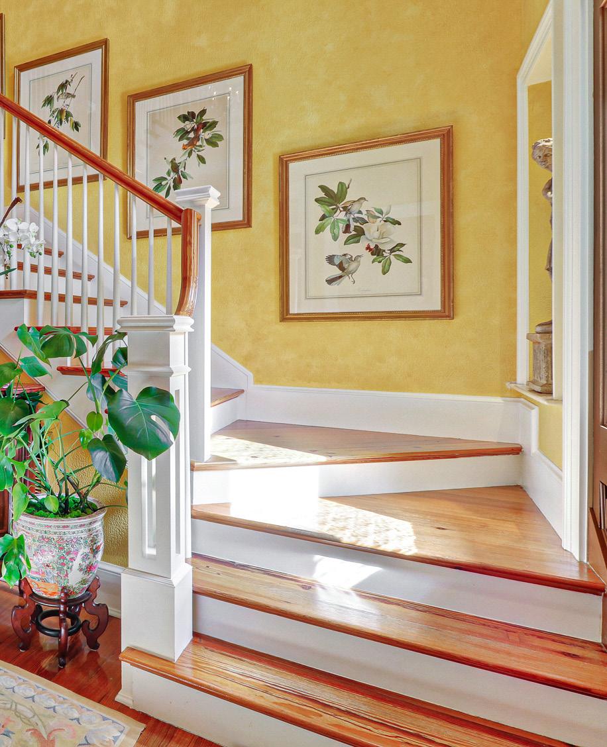
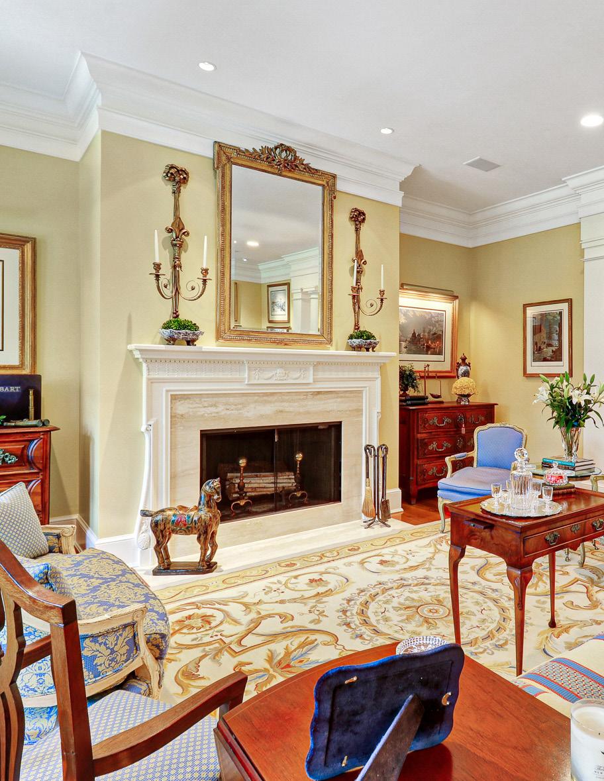
The Grand Room has heart of pine flooring with marble surround fireplace, beautifully hand carved mantle, extensive molding, and 3 sets French doors, the center door leading out to the covered veranda overlooking the 16th fairway, pool, spa, and gardens .

The Grand Room opens to the Keeping room. This is a cozy room is the perfect gathering place for family and friends with crown molding, distressed beams, travertine flooring, and brick wood burning fireplace w/gas starter, custom mantle, and French doors leading to the outdoor veranda.
The study has heart of pine flooring with built-in mahogany cabinetry, diamond scored mahogany ceilings, mahogany paneling, French doors with transoms leading out to front porch, granite mahogany bar with sink, Scotsman icemaker, Scotsman compact refrigerator, custom AKD cabinetry. The 1577 bottle wine cellar/tasting room has a custom made door with iron work from the Paris Flea Market.
Laundry Room is behind the butler pantry with utility sink, countertops, cabinetry, and titanium LG Steam washer & LG True Steam Sensor Dry dryer and drying rack.
A beautiful powder room is adjacent to the kitchen with travertine flooring, stone furniture vanity, and crown molding. The walls are hand painted with fleur-de-lis by artist, Art Hansen reflecting the French influence, exhibited throughout this home.
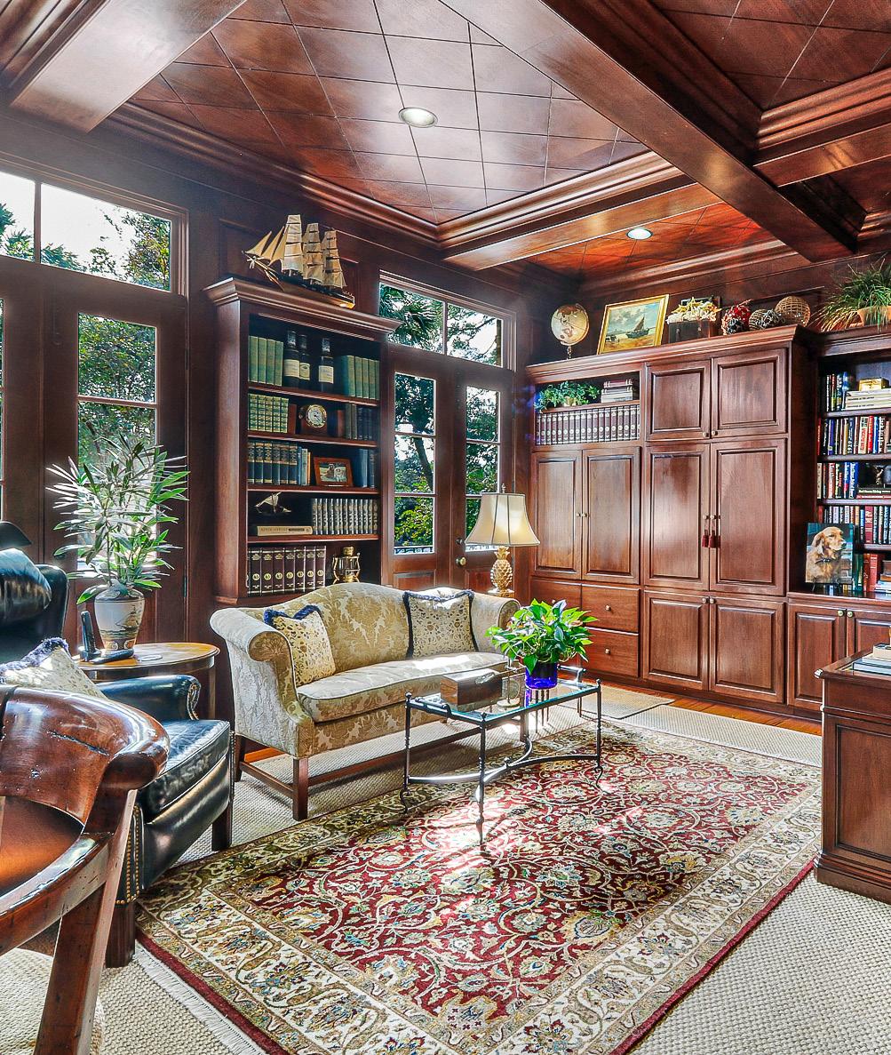

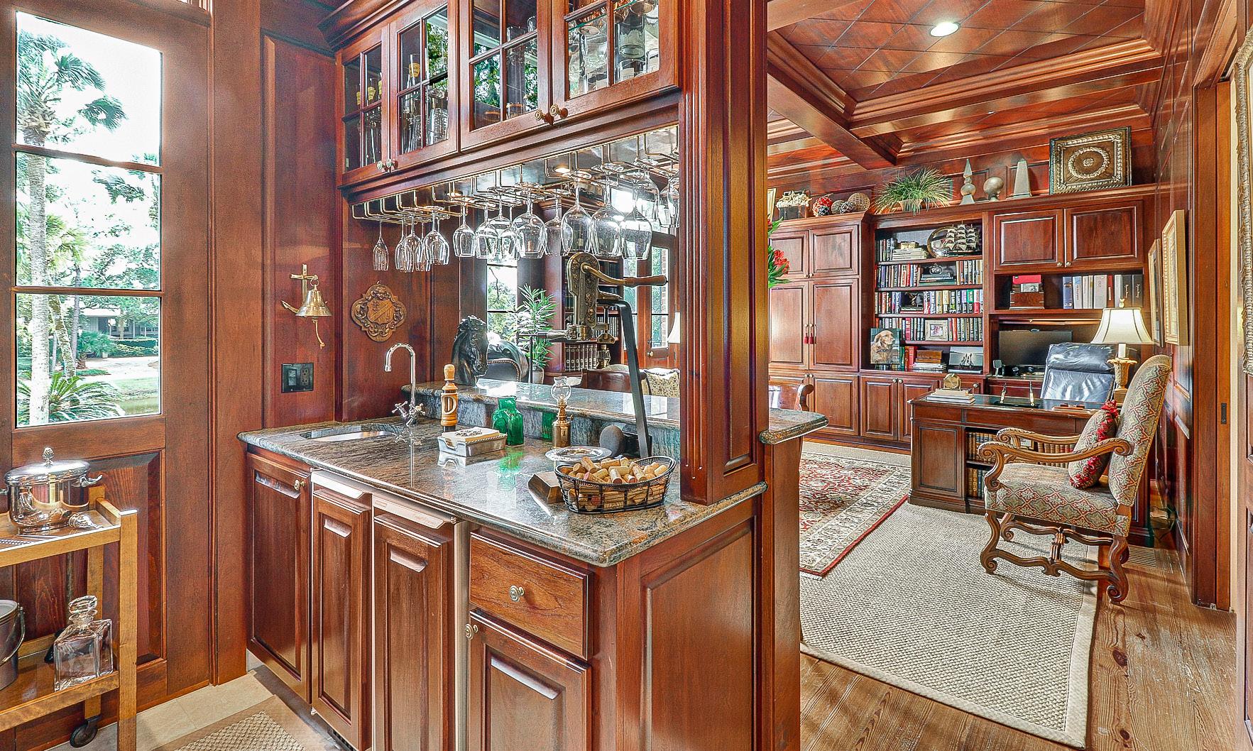
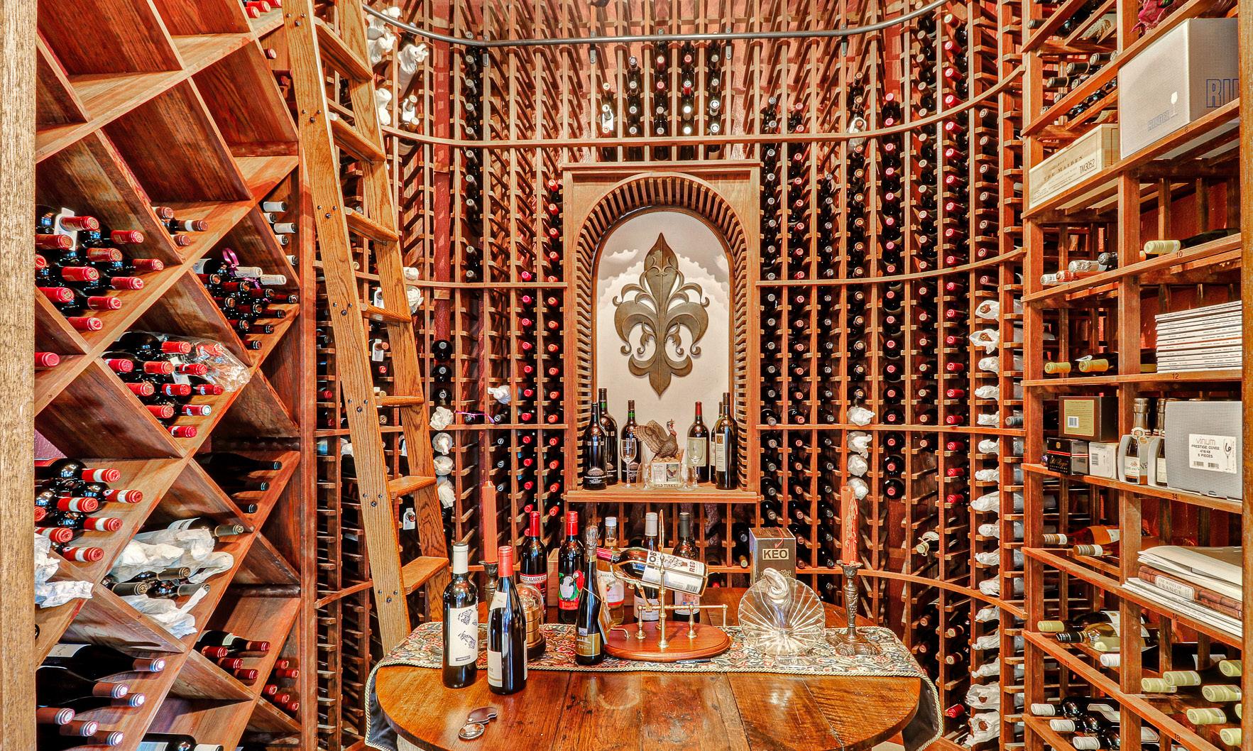
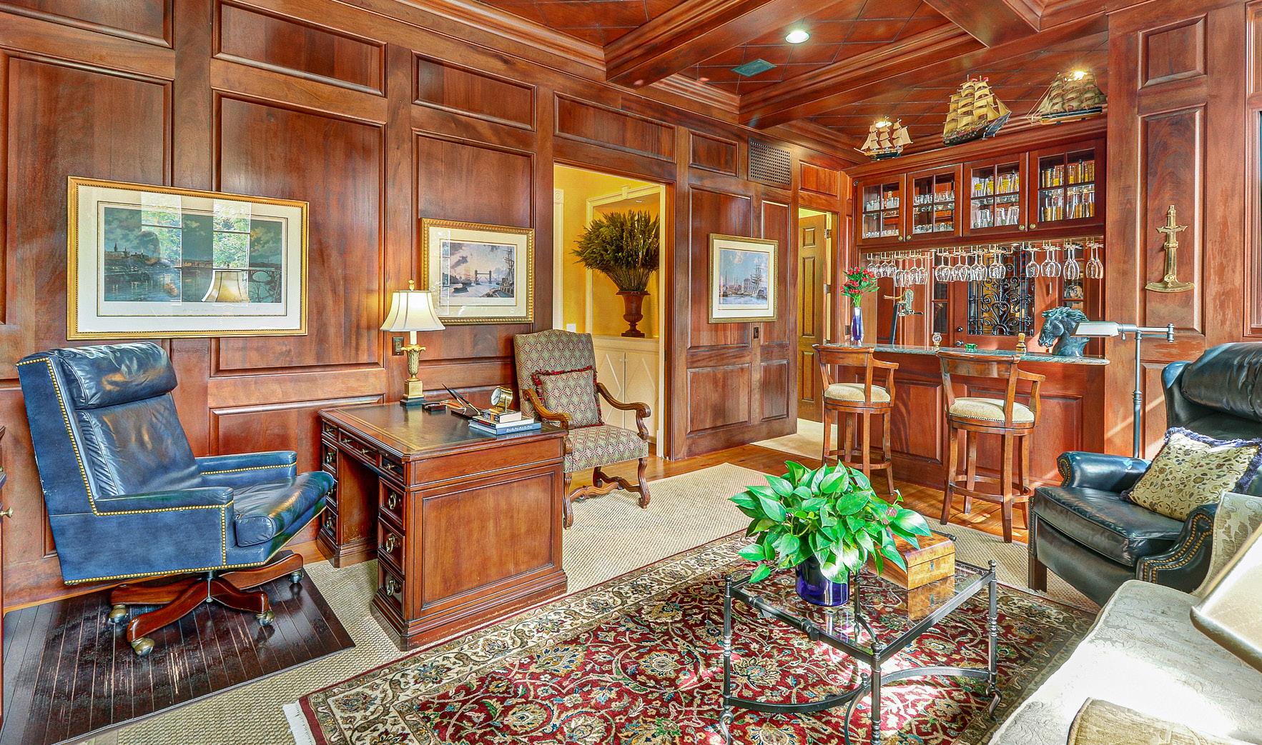
This is a dream kitchen for those who love to cook. The kitchen has travertine flooring, a beautiful savannah grey brick alcove (remnant from previous home torn down) over the range. This chef’s kitchen has granite countertops, decorative stone/granite backsplash, 2 sinks, 2 disposals, built-in desk, AKD custom plateau cherry cabinetry, and granite island with built-in cutting board, prep sink, and the following appliances:
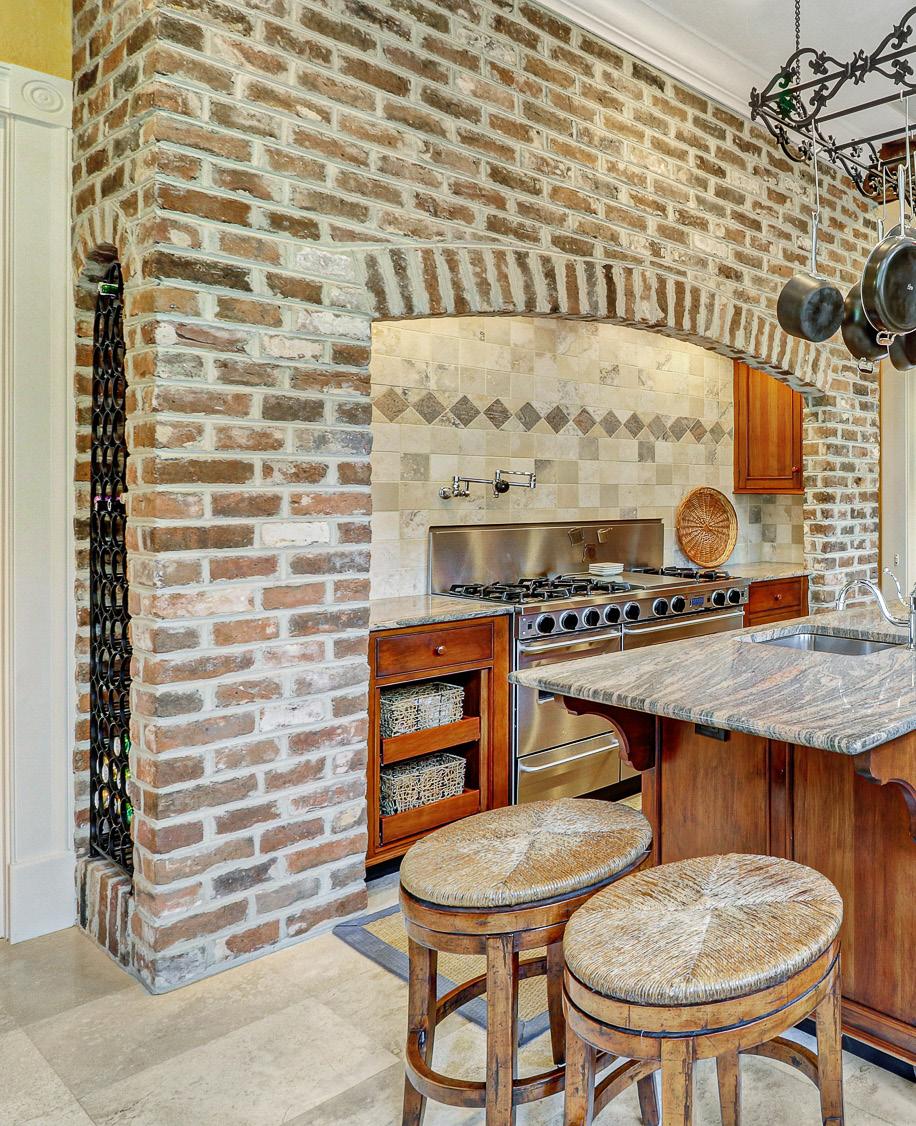
• Subzero refrigerator
• Bosch stainless dishwasher
• Stainless Kitchen Aid microwave
• Five Star 6 gas burner range w/1 big electric/convection oven, smaller gas oven, gas broiler, and built-in spice shelves on both sides of range
• Thermador warming drawer
Just off the kitchen, there is a butler pantry with granite countertops, granite/stone decorative backsplash, beautiful cherry cabinetry, sink, disposal, and 2nd Bosch dishwasher.
From the butler pantry, you have access into the beautiful Dining Room with crown molding, wainscoting with chair rail, heart of pine flooring, display built-in cabinet, and hand painted mural by Kris Fields reflecting the beautiful wildlife ,ocean scenery , and marsh views on Hilton Head. The Dining room has French doors leading to the front porch.
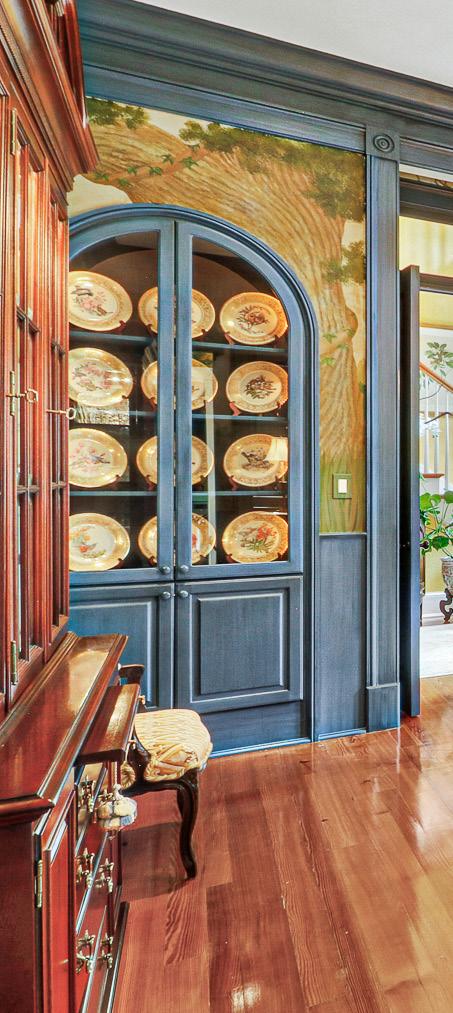
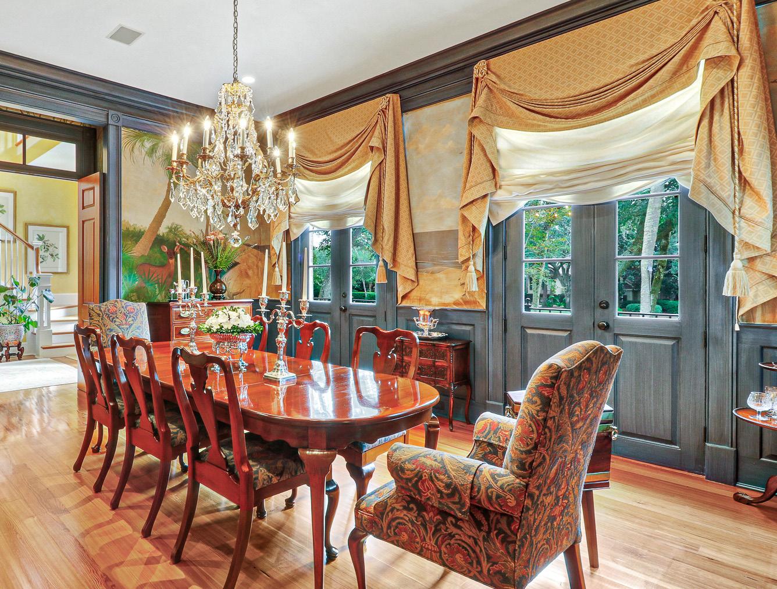
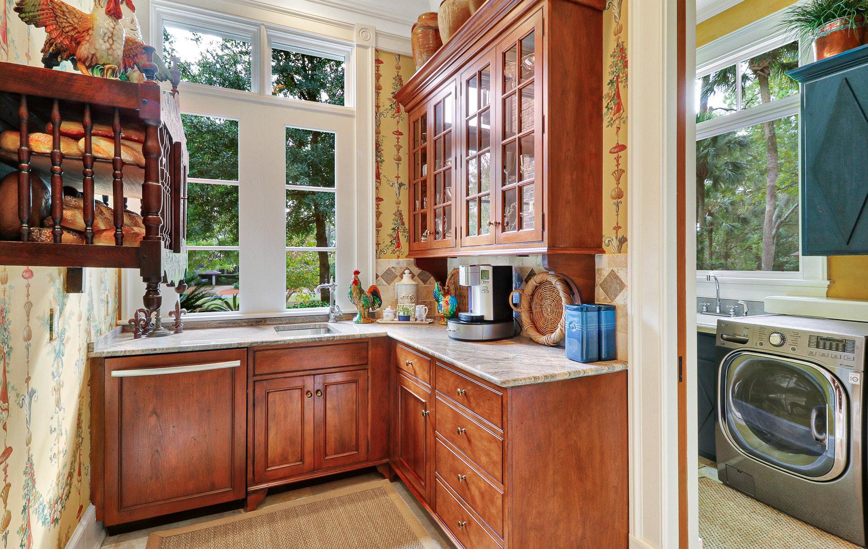
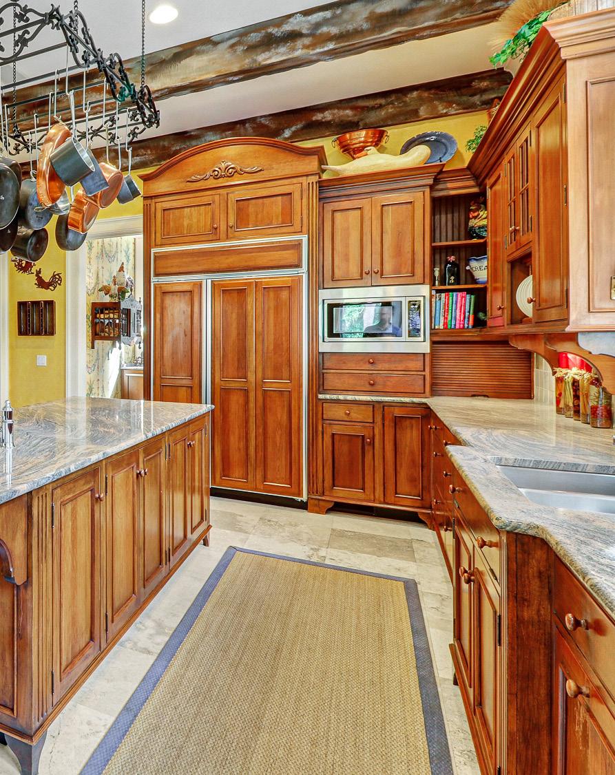
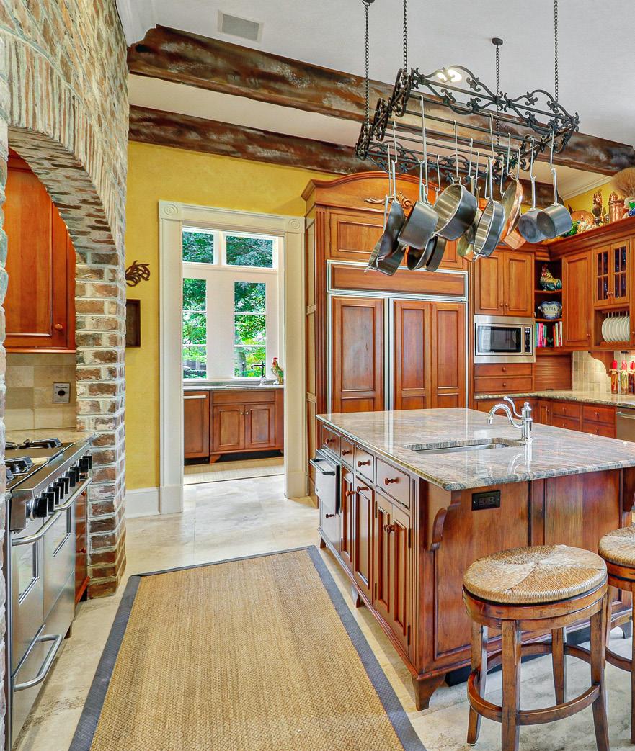
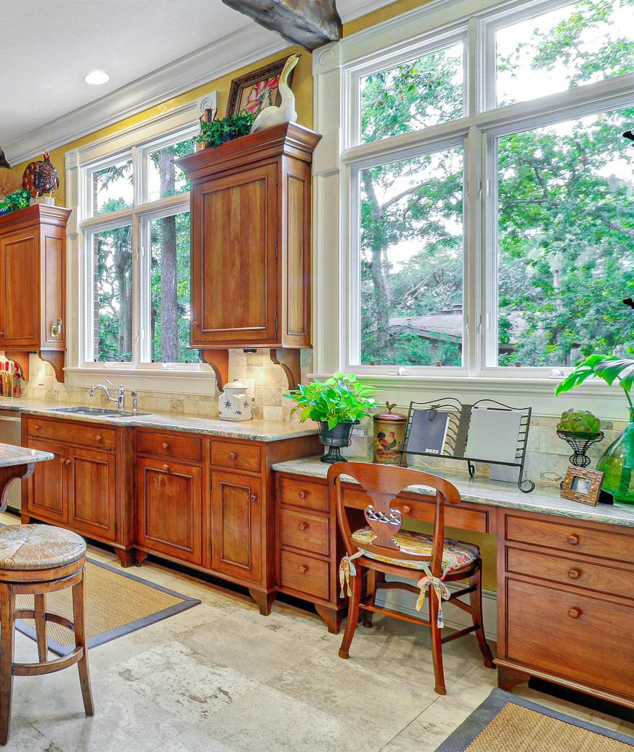
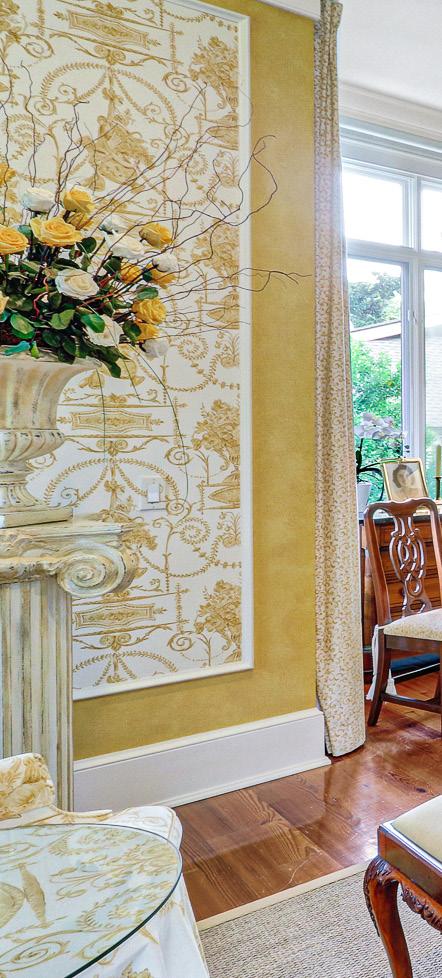
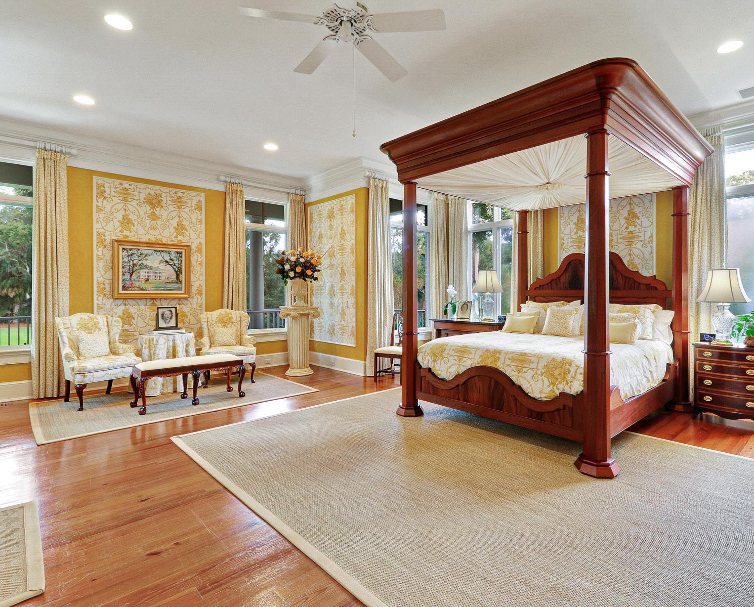
The first-floor master suite is adjacent to the study. The spacious master suite has crown molding, heart of pine flooring, 2 sets of French doors with transoms leading out to the covered veranda overlooking pool, parterres (gardens), to 16th fairway /green golf views. Enjoy a large walk-in closet and luxurious master bath to include travertine flooring, separate his/her vanities, makeup sitting area, crown molding, decorative faux shower ceiling, custom cabinetry, linen closet, eagle claw soaking tub, large walk-in travertine tiled shower, and private water closet
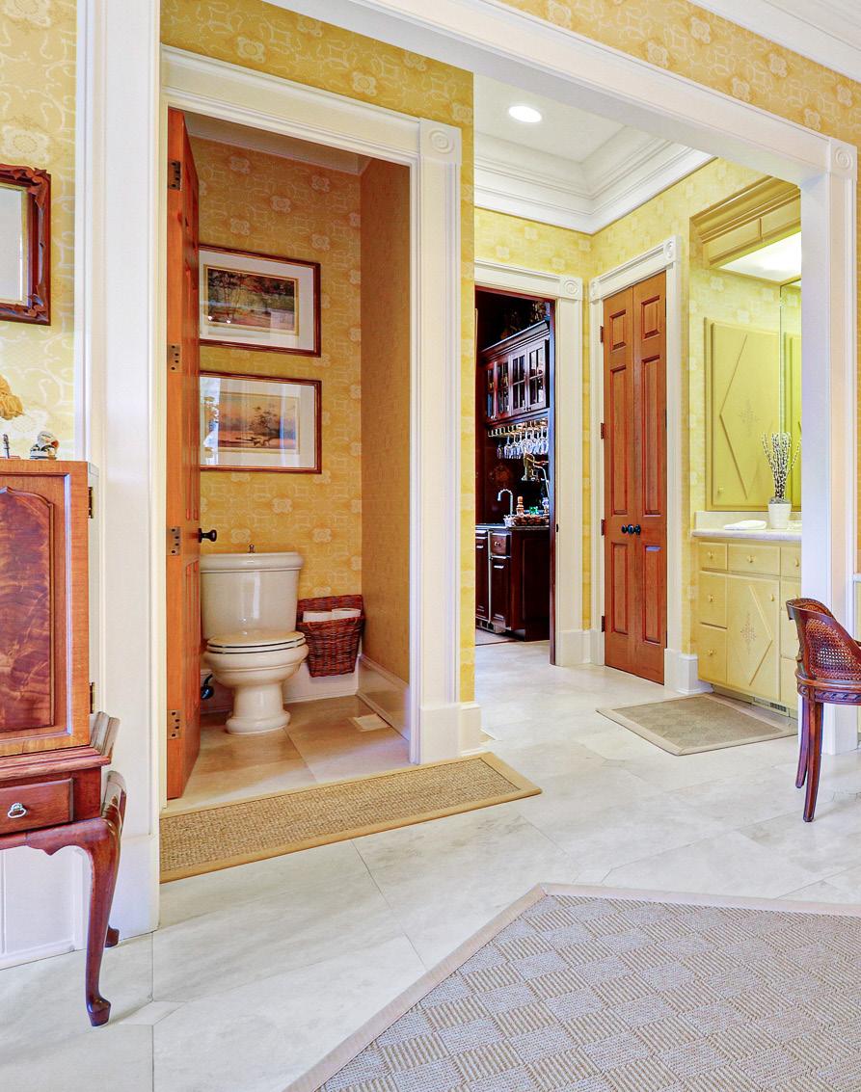
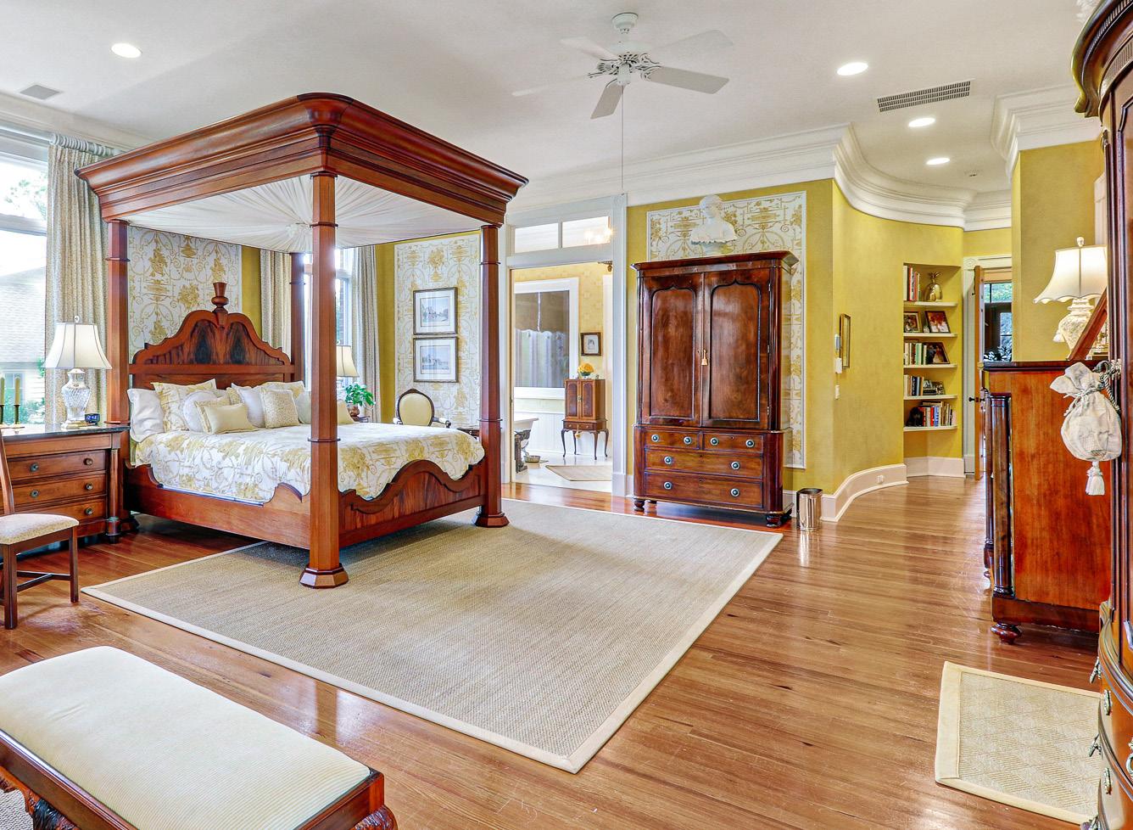
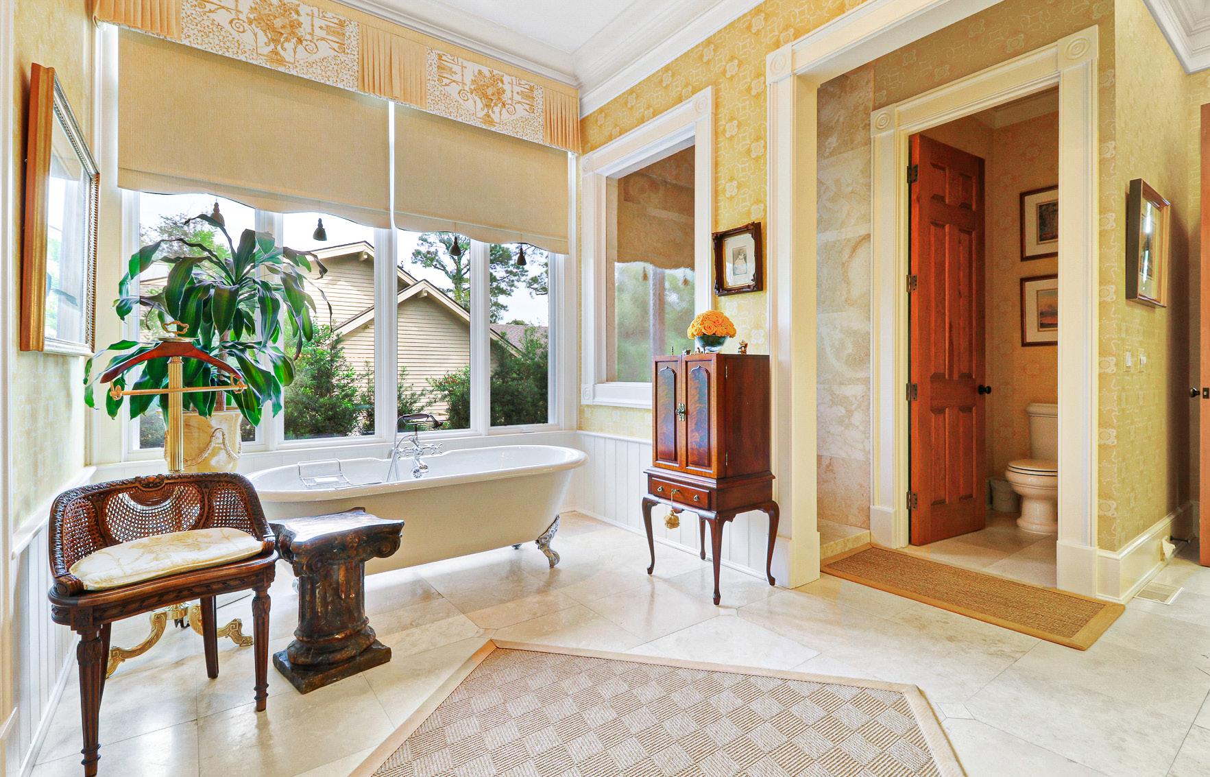

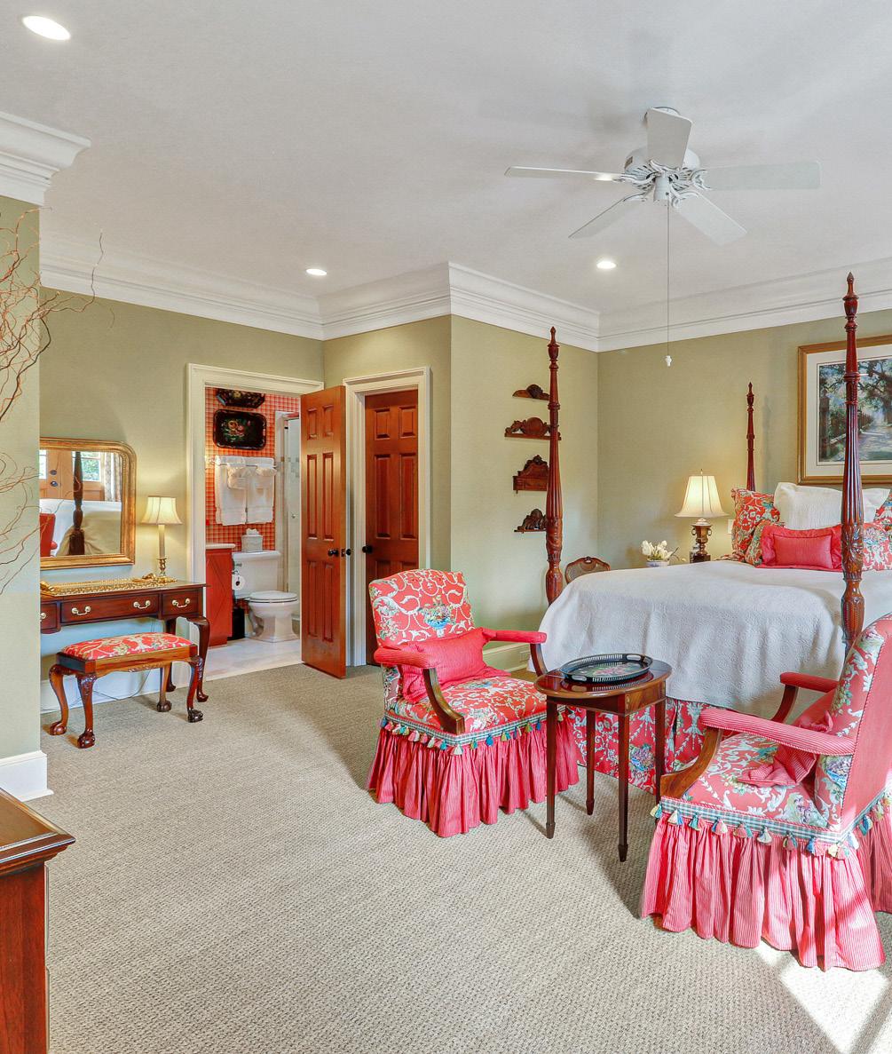
There are 2 stair cases to ascend to the second level. The upper-level houses 3 ensuite bedrooms, sitting area, 2 walk-in storage attics, cedar closet, and linen closet.
The #1 Guest ensuite has sweeping lagoon views, crown molding. large walk-in closet, and be sure to not miss the walk-in storage from this closet as there is potential to add on if desired. This private bath has travertine flooring, vanity, and travertine tiled shower with glass door.
The #2 Guest ensuite has golf views, crown molding, 2 closets and private bath to include travertine flooring, travertine vanity, custom AKD cabinetry, and walk-in saturnian tiled shower w/glass door.

Enjoy the #3 guest ensuite/master upper-level with views out to the golf course, crown molding, 2 built-in window seats, 2 closets (one walk-in) with spa-like master bath to include hand painted wall by artist, Art Hansen, travertine flooring, dual travertine vanities, custom AKD cabinetry, decorative faux shower ceiling, walk-in shower w/ glass door, built-in soaking tub., and private water closet.
Across from the upper- level owner suite is a second level sitting area perfect for guests. This room has a crown molding, closet, and French doors leading to balcony overlooking lagoon views. Behind this room is walk-in storage making it extremely easy to add full bath if desired to make 5th BR.

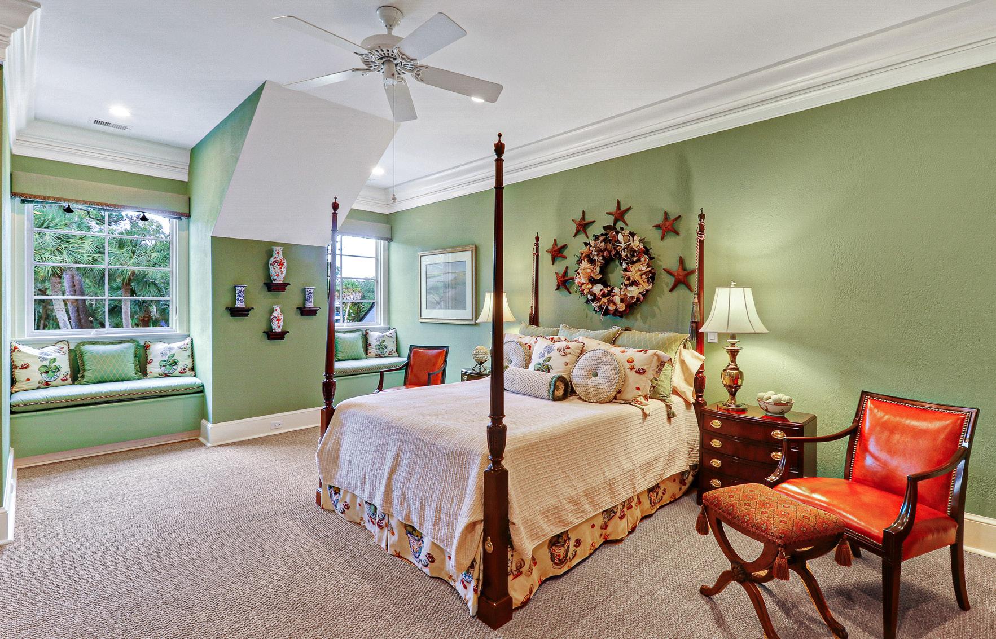
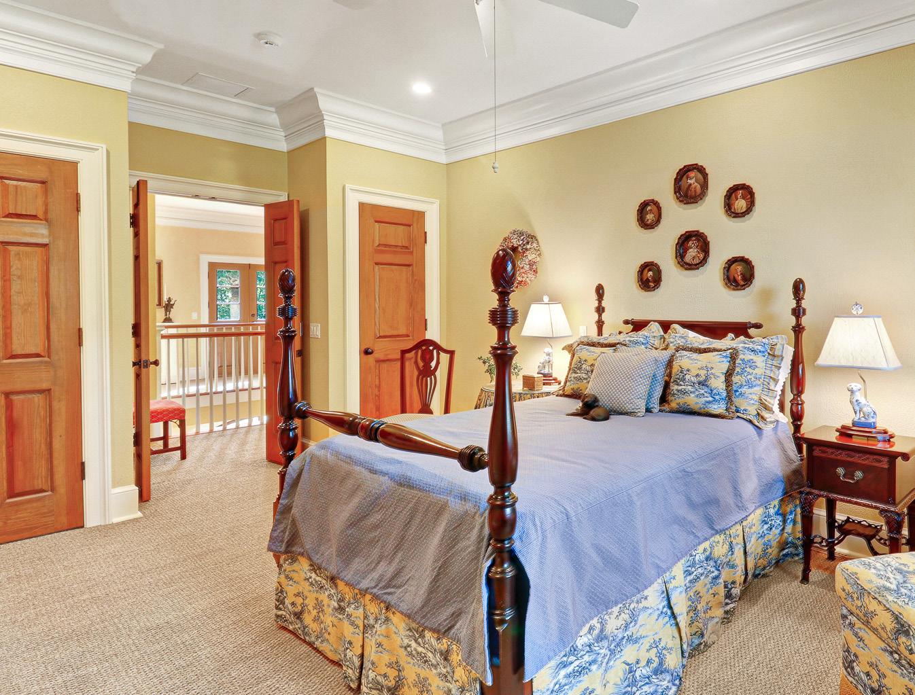
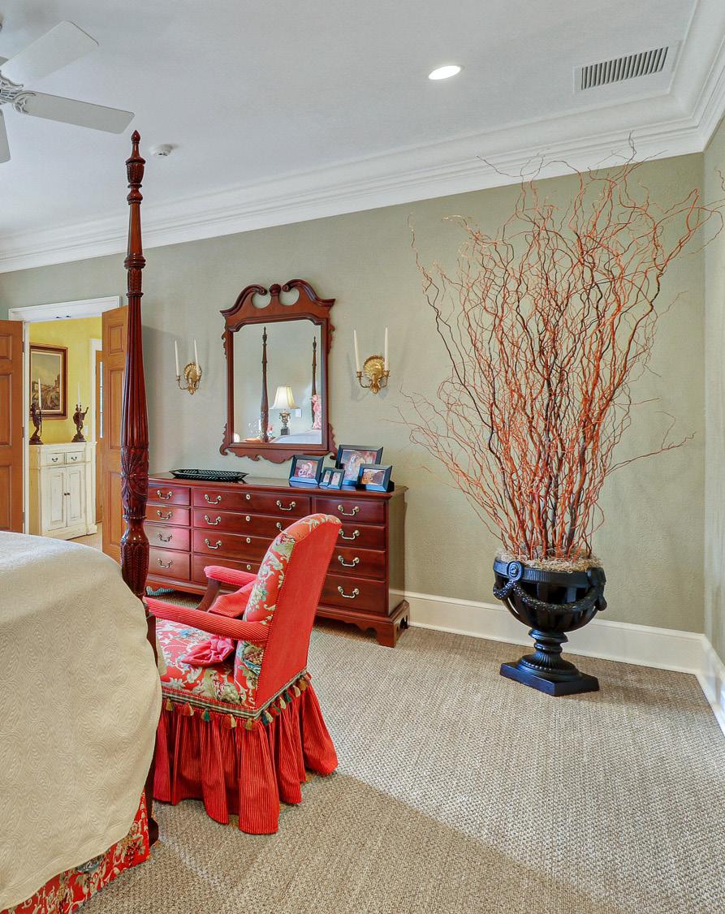
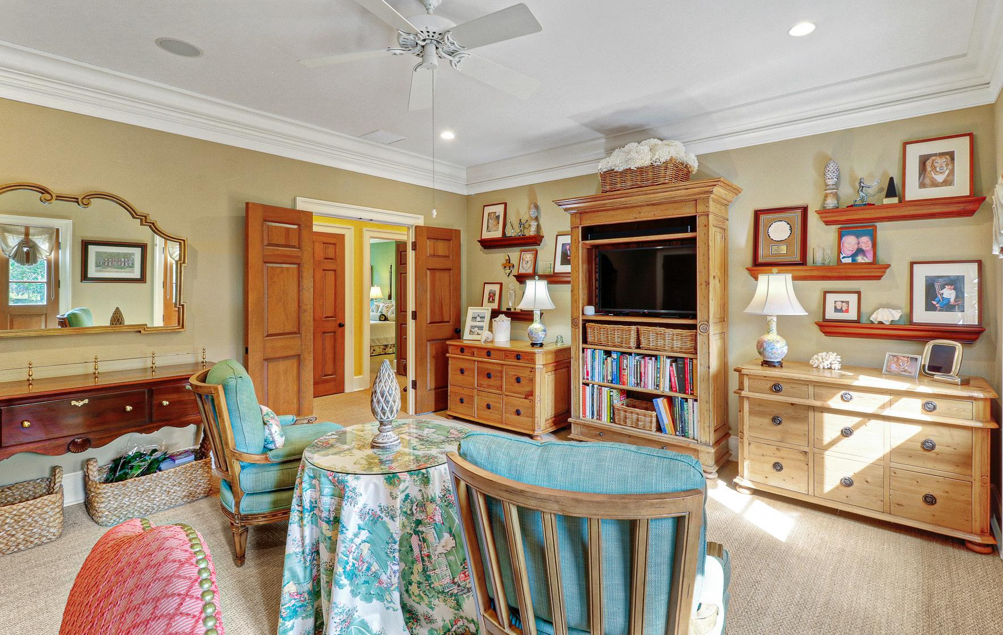
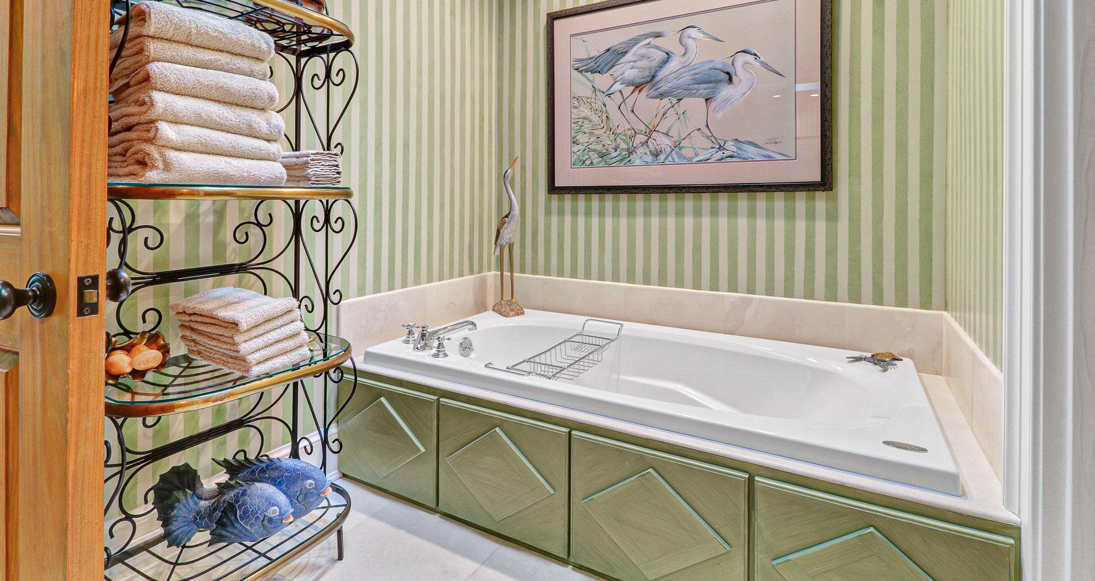

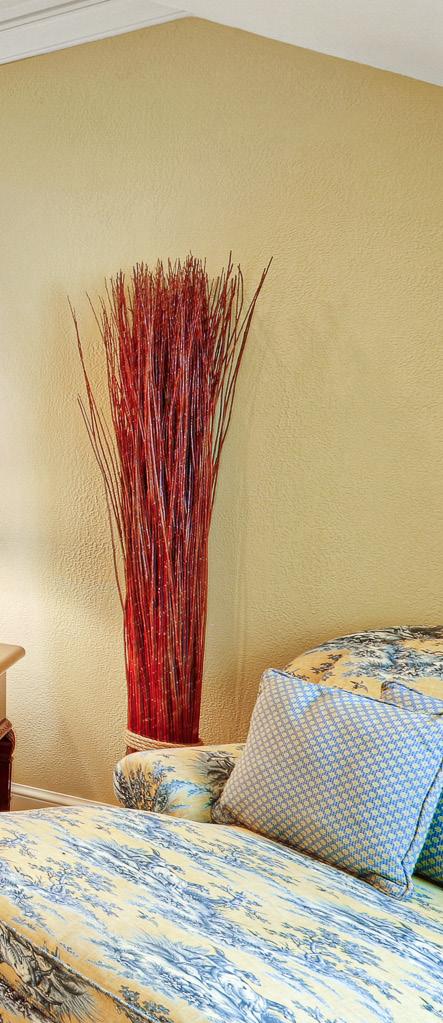
Entering the back yard, you view a beautiful wrap around veranda with ipe flooring and incredible fairway views. This is the best spot for watching the herons flying by, egrets hunting, and of course the golfers. Following either stair case leads you to the loggia, pool, spa, espaliered jasmine arches, brick fireplace, and extensive landscaping for privacy.
The Pub, added in November 2011, was modeled after a creole cottage kitchen providing the perfect outdoor entertaining spot for family and friends. Louver doors open to the pool creating a wonderful bar with granite countertops, sink, soft close custom Dave Bear cabinetry, wine rack, shelving for glassware, scored concrete flooring, sink, Scotsman icemaker, U-Line compact refrigerator, and a wonderful sitting area. A pool bath is located just off the pub area making it extremely convenient for guests enjoying the outdoor area.
Be sure not to miss Palm Allée the brick paver walkway lined with palm trees leading to the fairway views of Atlantic Dunes golf course.
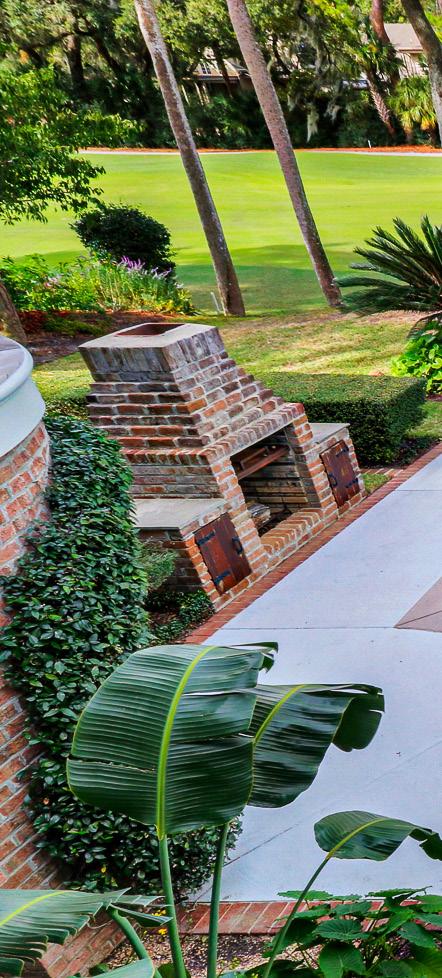
Enjoy access to an amazing private beach (beach marker #29) just minutes away. Stroll down to the Sea Pines Beach Club for lunch, dinner, or a sunset cocktail.
Oversized 3 Car Garage with amazing storage and multiple parking areas for cars.
