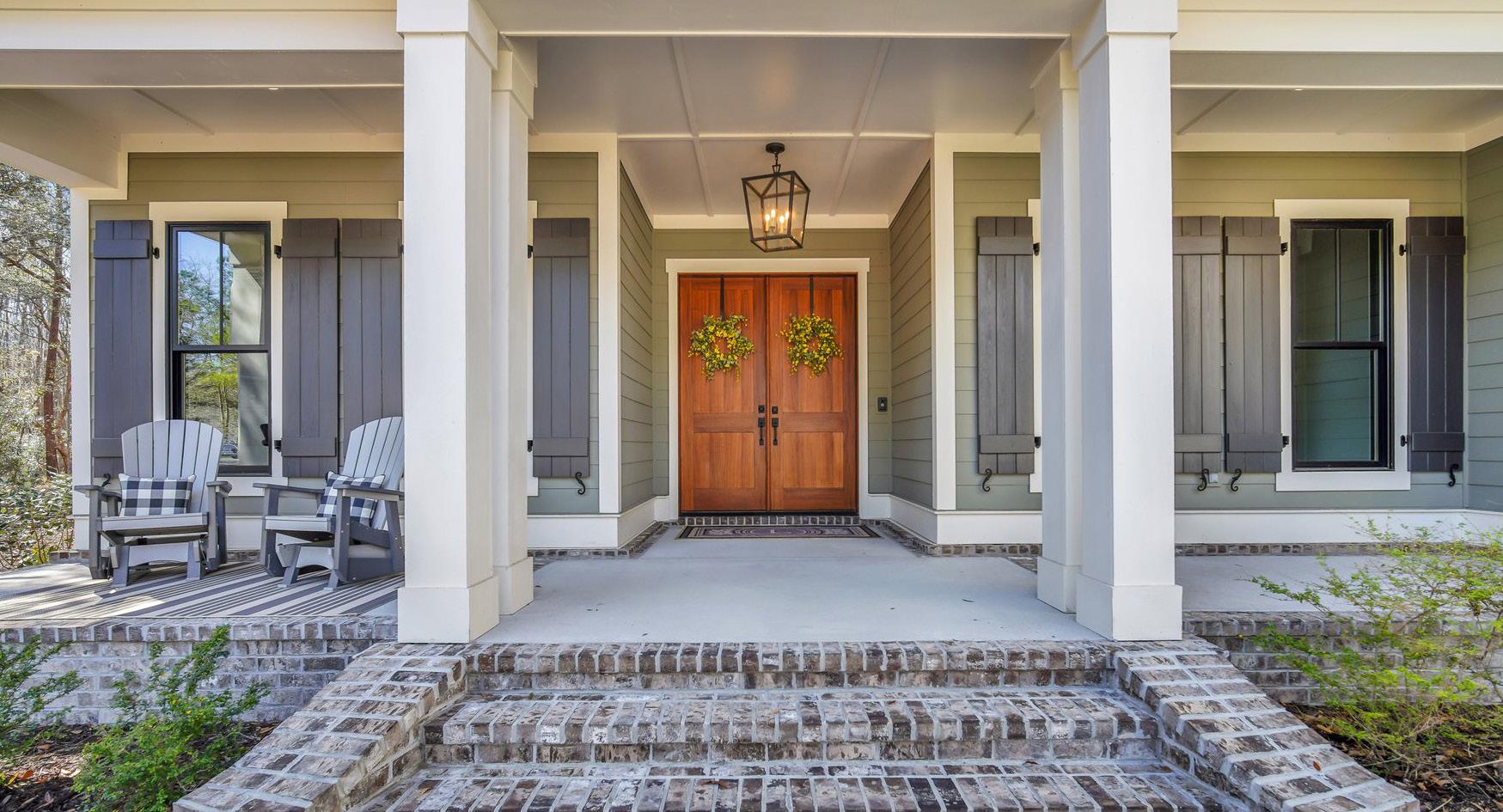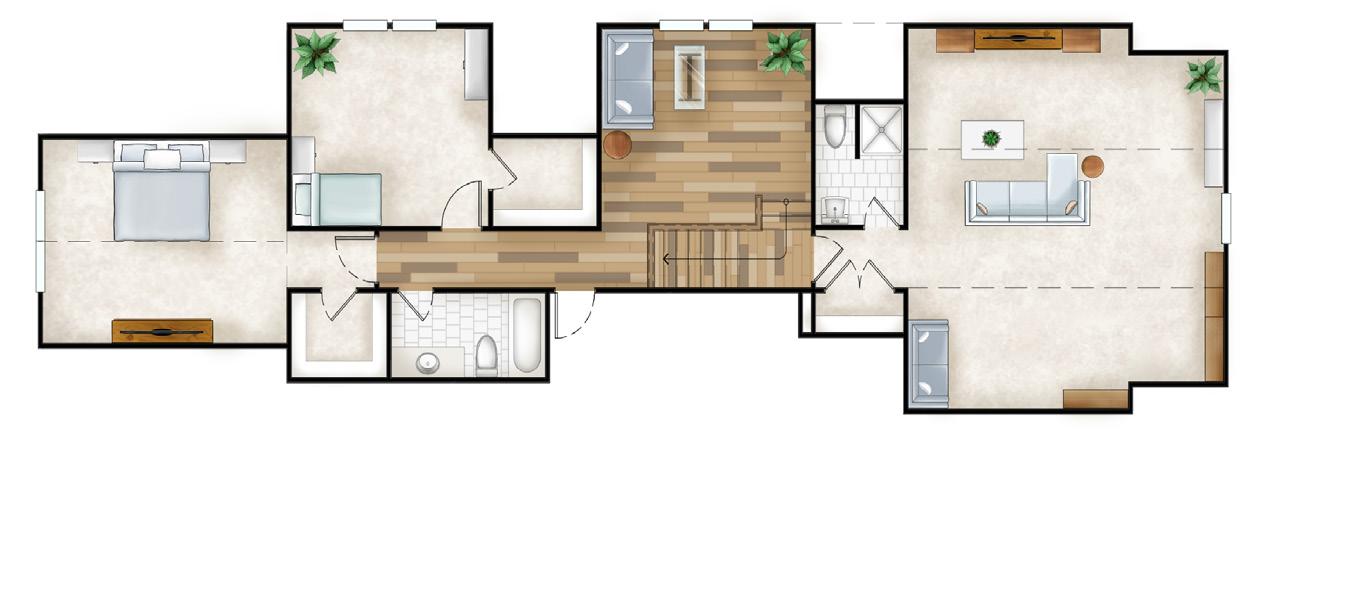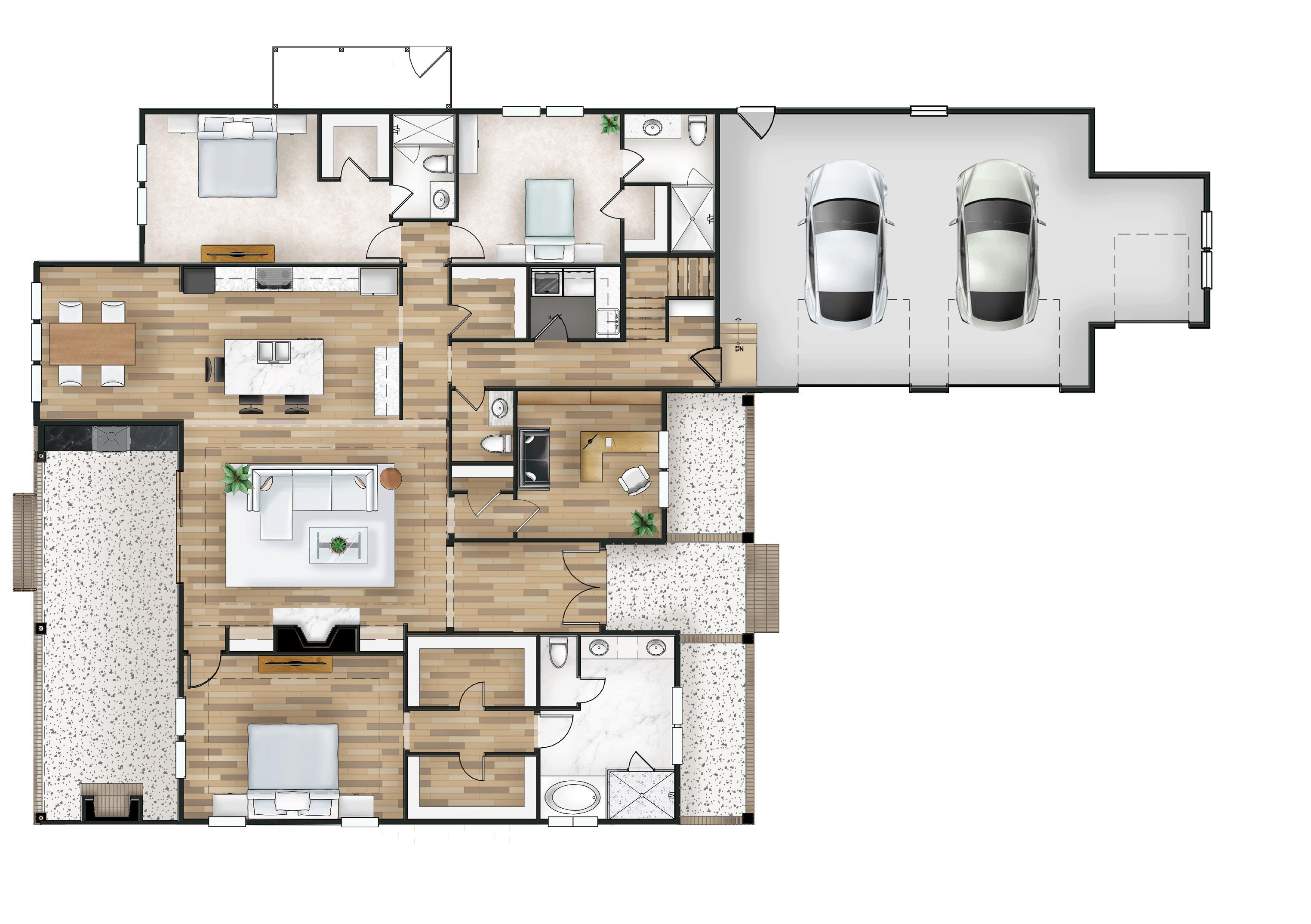
1 minute read
EXPLORE.
Our Team at Charter One Realty will help you secure the perfect homesite to make your dream home a reality. We are experienced and serve clients in all of the markets throughout the Lowcountry and Coastal Empire.
DESIGN.
Explore from several of our unique plan designs that have been perfected over the years to accommadate the needs of our clients. All of our plans are customizable to fit the needs of your family.
BUILD.
From start to finish, our team will continue to be available to help you with any questions throughout the building process.


The Landon plan is a gorgeous coastal cottage designed with an open floor plan, and featuring a large kitchen island and adjacent breakfast area. The primary en-suite bedroom includes his and her sinks, along with a huge walk-in closet. With two additional bedrooms downstairs, this plan is perfect for the empty nester and a family. The second floor has two large bedrooms as well as a spacious loft area. An expansive back porch is perfect for entertaining, and features an outdoor cooking area complete with a built-in grill, as well as a fireplace.

First Floor

Area Calculations
Second Floor

Named after beautiful Sapelo Island, this model features all of the amenities that today’s home buyers are looking for! A thoughtful, well-designed floor plan boasts an open living area with fireplace, which seamlessly flows Into the center-island kitchen and dining nook. The downstairs primary bedroom features two large walk-in closets, along with a double vanity and separate soaking tub and walk-in shower. There’s also a den/office off the main living area, and two additional downstairs bedrooms. Upstairs is a huge bedroom that can easily double as a bonus or game room. The large rear porch features a cozy fireplace and built-in cooking area.
First Floor

Area Calculations
Second Floor


The Santee plan Is a well-thought-out design to easily accommodate a family or empty nesters. The open floor plan features an eat-in kitchen and large great room, highlighted by vaulted ceilings with designer-influenced King trusses and exposed beams, along with a cozy and warm fireplace. It’s ideal for entertaining all your family and friends! The primary en suite bedroom on the main floor is truly amazing with its direct access to the rear porch and fireplace enclave (which is separate from the outdoor kitchen area for added privacy). Additionally, you’ll enjoy a spacious bathroom and large walk-ln closet. The second floor can be a variety of things from an office, play room or even a second master suite.
First Floor


Area Calculations
Second Floor






