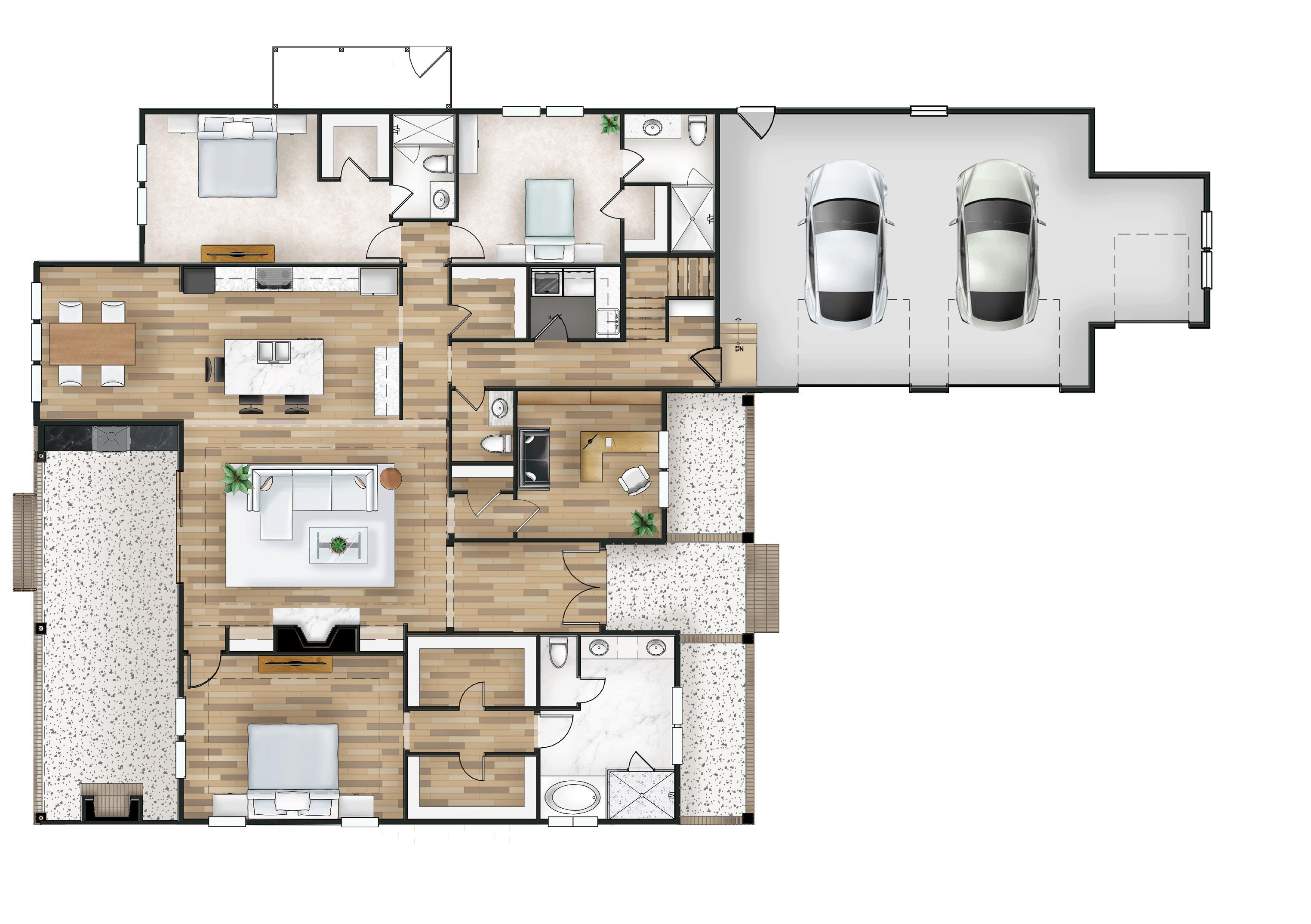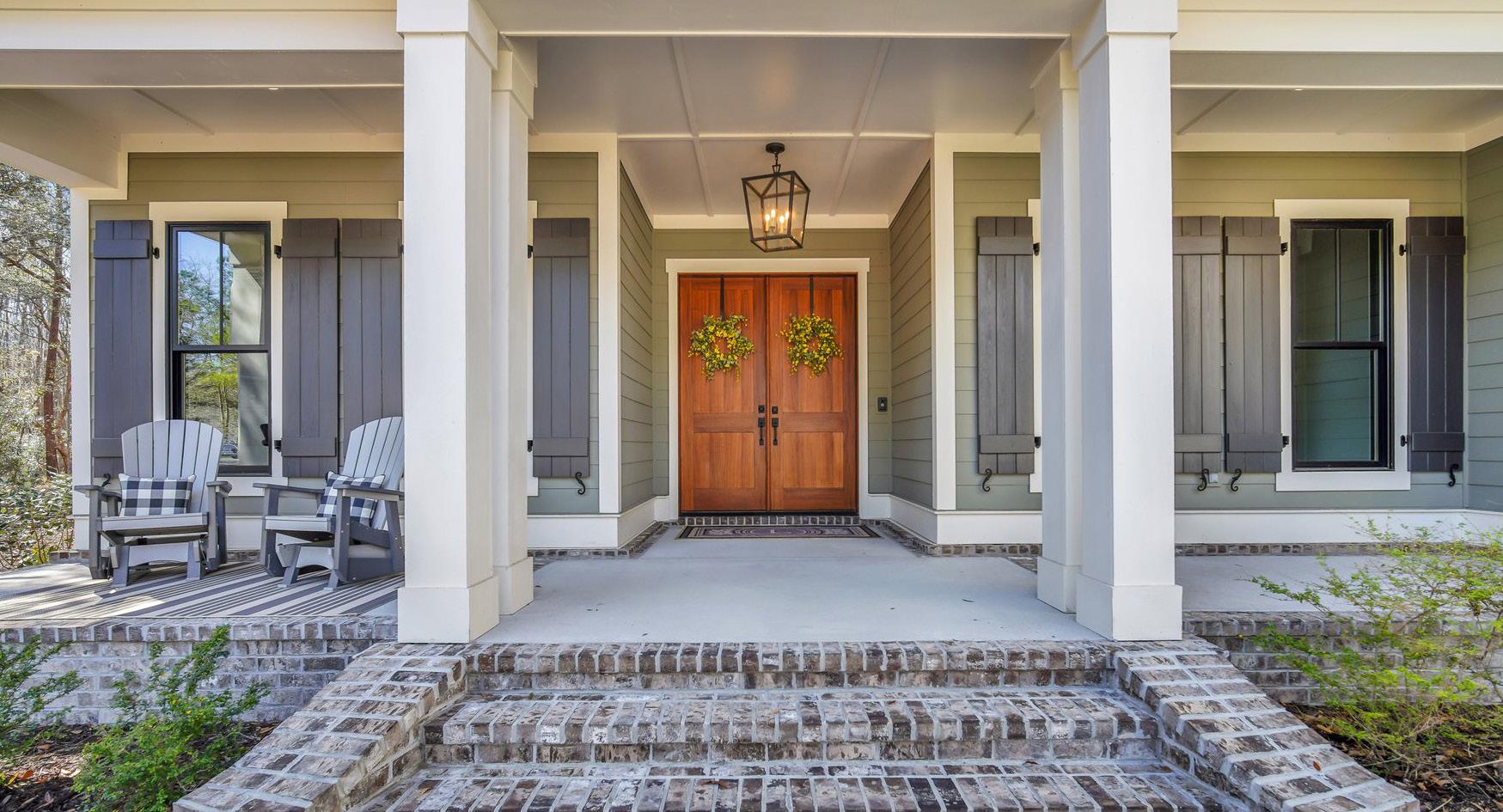
1 minute read
THEWassaw
Our flagship home, the Wassaw model Is our largest production home, featuring over 4.000 square feet with six bedrooms and 4.5 baths! Talk about room to growl! Here you’ll enjoy one of the most open and spacious floor plans around, with maximized living areas which are ideal for even the largest of families. A gorgeous center-island kitchen features a large walk-in pantry, along with an expansive breakfast bar and nook. There’s also a large open living area with cozy fireplace. Three bedrooms downstairs (including the primary owner’s suite) and three more bedrooms upstairs. The back porch features a built-in kitchen and fireplace, and there’s also a large front porch. Ideal for enjoying morning cups of coffee and fresh air. It’s the ideal home!
First Floor

Area Calculations
Second Floor










