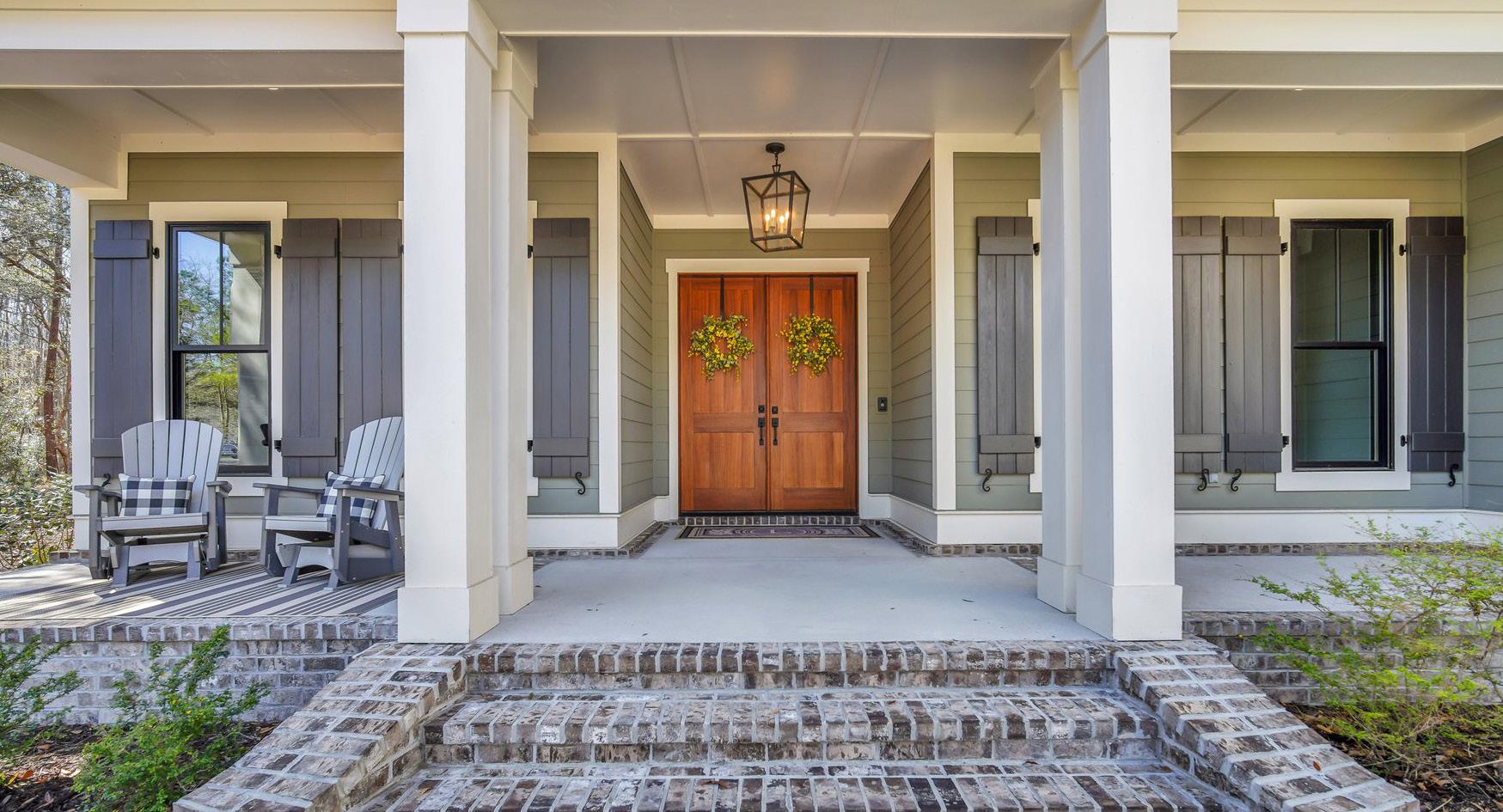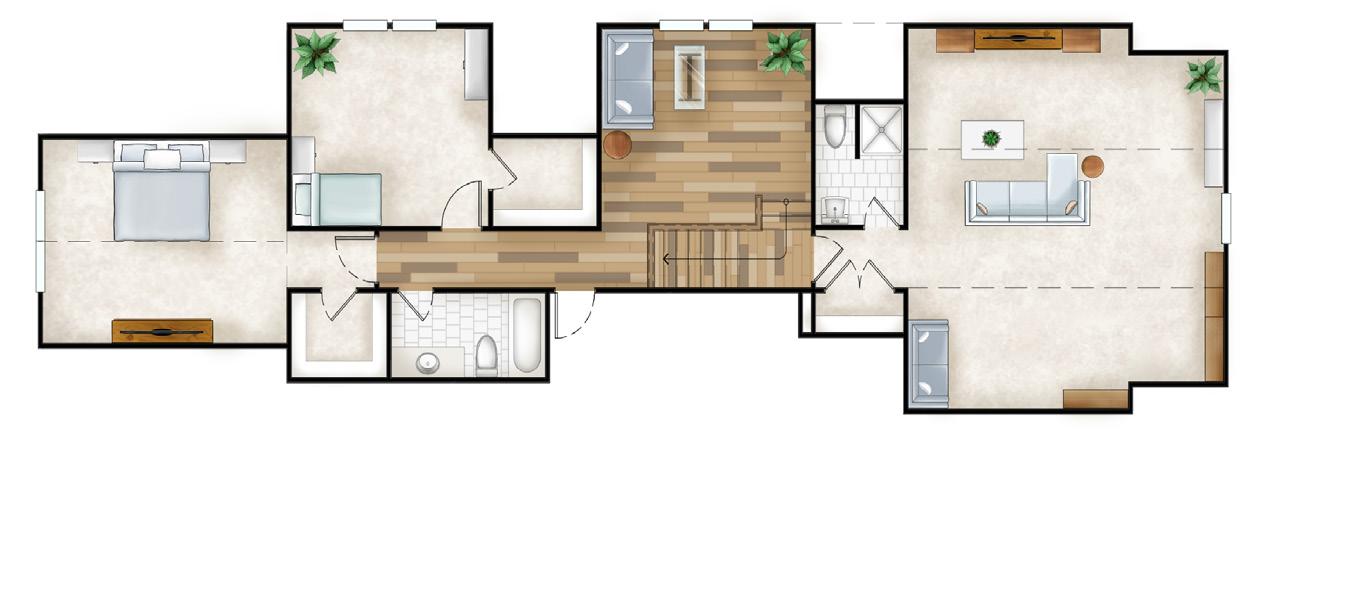
1 minute read
THESt. Catherine
Ideally suited for families of all sizes, our St. Catherine model epitomizes the open- concept floor plan which allows everyone to take part in the laughter and conversation from almost anywhere in the house! Featuring three bedrooms downstairs, and two more bedrooms upstairs, this model has enough room for each member of the family to find a place to call their very own. There’s also a private office/den for reading or catching up on work. It can also double as a quiet homework room, or hobby area for sewing or crafts. Outside, entertaining is easily accommodated by the expansive rear porch with fireplace and built-in cooking area. It’s the kind of home where even the simplest of memories were meant to be created, shared, and treasured for years to come.
First Floor
Area Calculations
Second Floor


The Ossabaw model is a luxuriously large floor plan that is perfect for big families. It boasts a large master suite with dual walk-in closets, a master bath with a soaking tub and separate walk-in shower. The kitchen and great room area Is ideal for entertaining with its open and spacious design. It features not only an eat-in kitchen, but also a large eating area and separate dining room. Upstairs, you’ll find two additional bedrooms, with one that’s perfectly suited to be used as a mother-in-law or guest suite. There’s even a loft area that can easily become a computer workstation or mini office. Outside, you will find an outdoor cooking area and fireplace.
First Floor
Area Calculations
Second Floor



The Azalea model is a two-story, five bedroom charmer. The first floor features an open and airy kitchen with center island & large walk-in pantry, along with a spacious dining area and living room with fireplace. The first-floor primary en suite bedroom offers dual closets and dual vanities in the master bath with separate tub and shower. On the second floor, there aro four additional bedrooms (each with walk-in closets) and two full bathrooms. For outdoor entertaining, there is a huge rear porch with cozy fireplace and cooking area, accessible from the living room or primary bedroom. Absolutely stunning!
First Floor


Area Calculations
Second Floor






