DEVICE
THE THINKING MACHINE
In this booklet I look at the idea of adaptability in Architecture, framing it in a way that shows how interacting with a building can help communicate emotion . The purpose of this is to see how design can be changed to better suit individuals with ASD, where senses and emotions are heightened, meaning if design is comfortable for them then it is also enjoyable for everyone else. The exploration is abstract rather than detailed, but it is the starting point of potential further thinking for designing spaces.
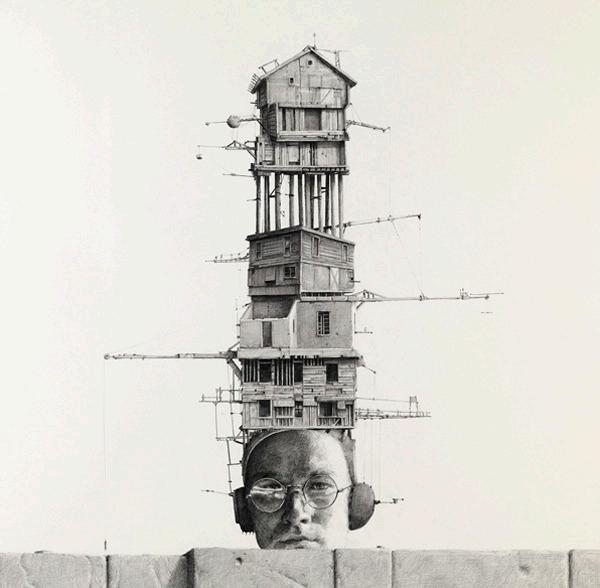 Figure 1 : Doppler Doppelganger -‘All Mine’, pencil on paper [2011] - Ethan Murrow
Figure 1 : Doppler Doppelganger -‘All Mine’, pencil on paper [2011] - Ethan Murrow
YEAR
4: STUDIO E CHELSEIGH BUCHANAN
DEVICE
CONTENTS 02 Introduction THE SOCIAL MODEL OF DISABILITY 08 Twin Phenomena WHERE TWO OPPOSITES CONNECT 12 A Space for Nothing LOOKING AT EMPTY SPACE - A REDUNDANT PAIR OF WORDS AS SPACE IS EMPTY 18 Exploration THINKING 32 The Ideal ‘Function-less’ Room MACHINE 36 Conclusion MORE OF A SUMMARY OF THOUGHTS RATHER THAN A CONCLUSION OF WORKS 40 References + Bibliography WHERE ALL THE IMPORTANT INFORMATION WAS FOUND
THE SOCIAL MODEL OF DISABILITY
‘‘first life, then spaces, then buildings - the other way around never works’ - Jan Gehl
Introduction
Imagine if suddenly everyone can fly, but you.
That would be rubbish, right? However you are not disabled.
Everything else is the same.
It wouldn’t effect your job because even if your co-workers can float up to the higher shelves, you can still go get the ladder.
Your friends might start flying to school, but you can still drive.
But then someone puts a new building on your campus and it has no stairs, no lifts. Just open shafts – and you have a class on the second floor of that building… NOW you are disabled.
You have been MADE disabled – not by your inability to fly, but by the failure of your society to provide accommodations for you needs.
The above scenario is an analogy which explains society in a different light to help those who are not disabled understand what it is like to be in a position where their everyday life is full of disabling barriers.
The ‘social model of disability’ (term coined by Mike Oliver), which the analogy was inspired by, says that ‘disability isn’t a quality of a person, it is a quality of the relationship between a person and their society.’
A person who uses a wheelchair is not disabled in a building with well placed ramps and lifts. A nearsighted person isn’t disabled with glasses on...
By creating spaces which are adaptable and that enhance the life of everyone, we as designers, can allow everyone to live an easier and more enjoyable life where the relationship/gap between those who are disabled and those who are not is recognised and lessened.
This publication is divided into chapters to help us understand how we can design adaptable architecture (framing it for individuals with ASD) and why this is important.
*This study could be adapted and repeated for others dealing with different ‘disabling’ conditionings, meaning that eventually we may live in a world where nobody has to struggle with the simple things in life.
The first chapter focusses in on the inspiration taken from the city of Dundee with the main body concentrating on a hypothetical space within the city.
DEVICE
03 | 04
RHYTHM + PROSODY:
The two words linked to the ASD Studio which can cause comfort and order in an otherwise hectic environment.
There is a rhythm to factory saw tooth roofs where the structure and lighting conditions are repetitive. This repetitive nature allows for familiarity and clarity where the user is comforted by the known.
So, when looking at aerial views of historic Dundee there is a clear pattern to the cityscape with the jute factory structures. These roofs replaced the ploughed fields which existed before them, creating an interesting contradiction. Where built form meets nature, we try and seek a connection to our natural landscape which in this case could be the rhythmic nature of both plans (factory + soil).
Contradictions do not just exist within the built environment, but also in other aspects of life such as language. The table to the right begins to explore the importance of words. Two words which contradict each other can create a situation where the words used are emphasized, creating a dramatic effect on each other. This then lead to the interest of words which are the same rather that opposite, where the each word dilutes the other, becoming inaffective and therefore redundant as each word could be used independently and still mean the same. Finally, looking at the idea of adaptablity where 2 words can become 1 and have multiple meanings such as the word ‘read’, the idea of adaptability is the obvious route to follow.
I am going to read this publication. Have you read that publication?
Without delving too deep into the English language, we can immediately note that this is where context becomes important as to how you understand the word itself. Meaning that surrounding environmental conditions can guide the reader.
This can be translated from text to built form, where contextual queues can allow visitors to better understand their surroundings.
The following chapters create a more in depth explanation into how the thought process developed from contradiction, to redundancy and finally adaptability.
introduction DEVICE
+
RHYTHM
PROSODY
CONTRADICTION
WORDS OBJECT
‘‘forced/artificial nature’’ - nature ‘‘deafening silence’’ - noise ‘‘alone together’’ - society ‘‘dark light’’ - light
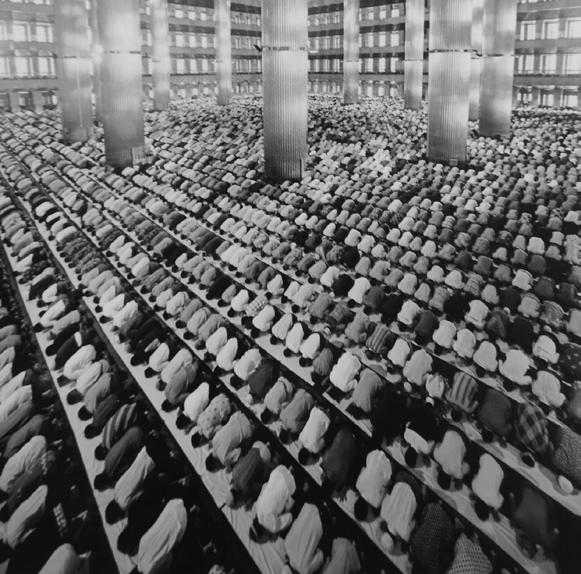
Figure 2 : individuals in a silent crowd
REDUNDANCY ADAPTABILITY
‘‘anonymous stranger’’ ‘‘circulate around’’ ‘‘close proximity’’ ‘‘empty space’’
Figure 3 : concrete cushion ‘‘bark’’ noise/material ‘‘crane’’ bird/machine ‘‘scale’’ plan/measure ‘‘train’’ learn/transport
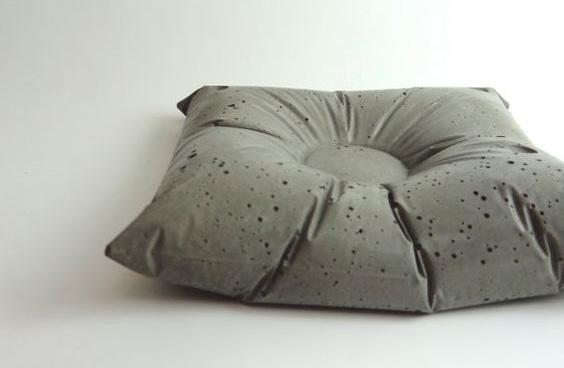
05 | 06
Twin Phenomena
WHERE TWO OPPOSITES CONNECT
‘‘it takes a lot of effort to make a building look effortless’’ - Norman Foster
From the initial recognition in similarity between the historic factory roofs in Dundee and the ploughed fields which they replaced came the interest in contradiction in Architecture. As noted in Journal 1 [pages 11/12] there is an irony with the harmful factories replacing the land for which crops would grow and keep people fed.
There are many contradictions in life, oxymorons. Words which are opposites can create a stronger meaning when used together. The idea of ‘alone together’ relates to society where an individual could be in a crowd but still feel excluded. This relates strongly to how people with ASD feel within society, where they are seen as different and not accepted as easily by others due to a lack of understanding. The opposing nature of the words ‘disabled’ and ‘abled’ shows how we as humans have automatically divided ourselves into two groups, so how can we bring everyone back together?
‘‘In twin phenomena, the opposites remain recognizable as opposites. But this does not imply that they must be taken to an extreme. It is a concept based on the insight that such opposites are not conflictive or mutually exclusive entities as is generally assumed in Western thinking, but that they are two different halves of the same entity.’’
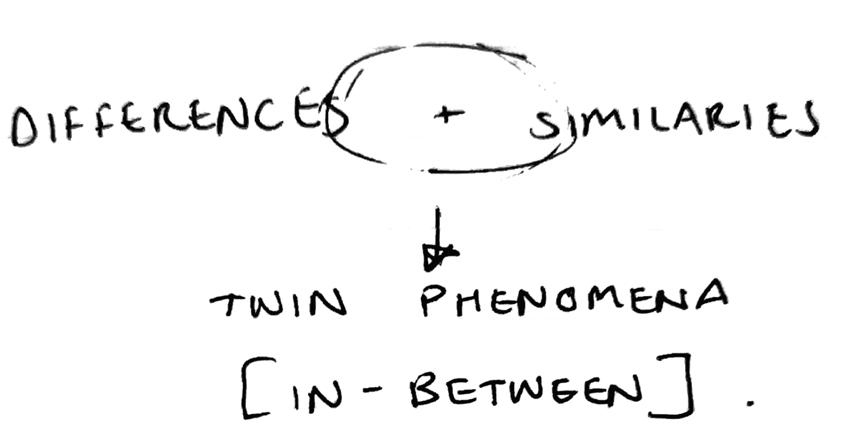
- Aldo Van Eyck, 2009.
Van Eyck explores throughout his works and writings the idea that even if something appears to be an opposite, there still has to be a connection. Hot and cold are temperatures, solid and void are space related, small and large are sizes, old and new relate to time, and abled and disabled are still people. Whilst these examples are relative terms, there is still an inbetween, a middle ground or connecting point, where seemingly opposite things meet.
Take an apple and a car for example, whilst they are different on many levels there are no similarities, nothing that connects them to allow them to be opposites. There has to be a similarity to allow for 2 objects to be opposing meaning that opposition is different to difference and is actually a balance of differences and similarities.
DEVICE CONTRADICTION
twin phenomena
A : individual with autism N: individual identifying as neurotypical
the current situation within groups where the individuals with ASD are surrounded by individuals identifying as neurotypical but are not supported or understood properly.
I : inclusiveness
where everyone is given equal opportunities to suit their needs, a community can be allowed to form.
Choice.
The I’s in the circles represent individuals in their private spaces, being surrounded by others outwith.
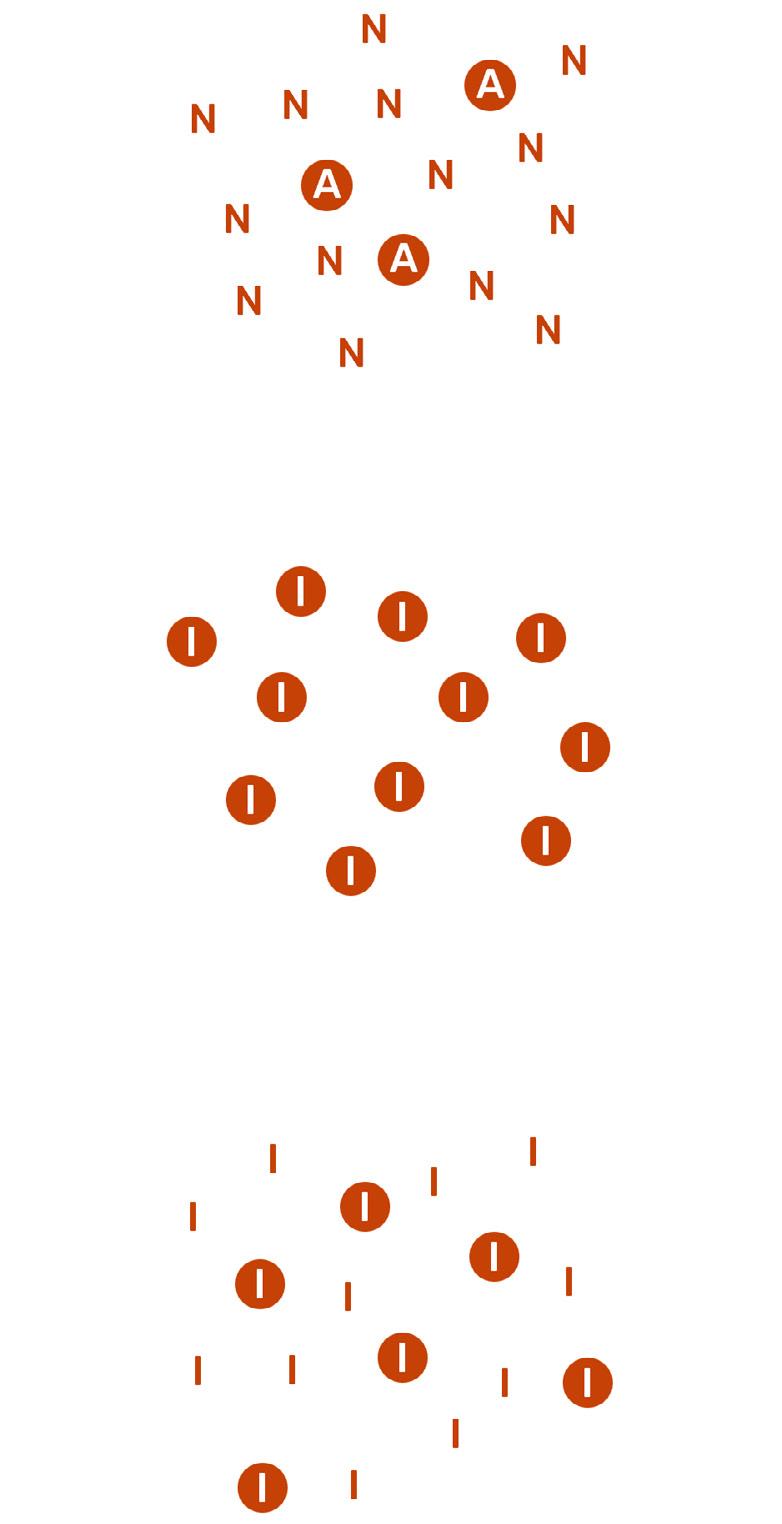
This could be a room within a shared residential unit, a house within a block, or a block within a neighbourhood.
To get here though, we have to figure out what the Twin Phenomena is in this situation between these apparent opposites. How can we create architecture which brings the A’s and the N’s together?
09 | 10
A Space for Nothing
LOOKING AT EMPTY SPACE - A REDUNDANT PAIR OF WORDS AS SPACE IS EMPTY redundancy: ‘‘not or no longer needed or useful; superfluous’’ - Oxford Dictionary
Following on from the idea of the Twin Phenomena being the middle ground of opposite elements, Georges Perec (in his book ‘Species of Places’: pages 3 and 4) completes an exercise using the word ‘space’ and investigates how it can be used in several ways, displaying how adaptable the word can be.
Focussing on empty space from the list added to the bottom of Perec’s, there is also a play on the idea of contradiction from the previous section.
By using both words together they become redundant, either could be used in a sentence independantly and still have the same meaning.
At this point, space itself can be questioned in terms of what it is and how is it created, is it possible to have a space without purpose?
‘‘
I have several times tried to think of an apartment in which there would be a useless room, absolutely and intentionally useless. It wouldn’t be a junkroom, it wouldn’t be an extra bedroom, or a corridor, or a cubby-hole, or a corner. It would be a functionless space. It would serve for nothing, relate to nothing...
I have tried to follow wherever this limp idea led me. I have encountered many unusable spaces and many unused spaces. But I wanted neither the unusable nor the unused, but the useless. How to expel functions, rhythms, habits, how to expel necessity?’’
- Georges Perec, 2008
Perec, explains how it is simply impossible to imagine a space with no purpose, the moment you try, you are giving the room a reason for existing.
Everyone’s imagination of what a space could be used for would also be different, so looking further into what ‘a space without purpose’ could actually lead to the idea of adaptability where several events could happen in one space over the course of a day, week, month or year.
Before we can look at how a space can become adaptable, there needs to be a reflection on redundant built examples which can be used as precedent. When we look at the urban environment and architecture compared to societal evolution it can be seen that society has evolved much quicker than built environments as the architecture is having to react to economic and social changes which takes a long time. By the time it has reacted to one change we are on to something else, leading to dated spaces which are no longer as useful as they should have been.
a space for nothing
DEVICE
REDUNDANCY
Perec’s list Figure 4 :
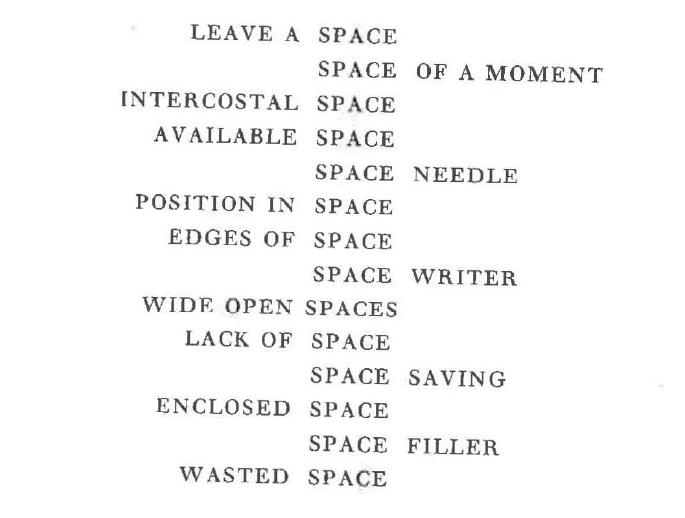
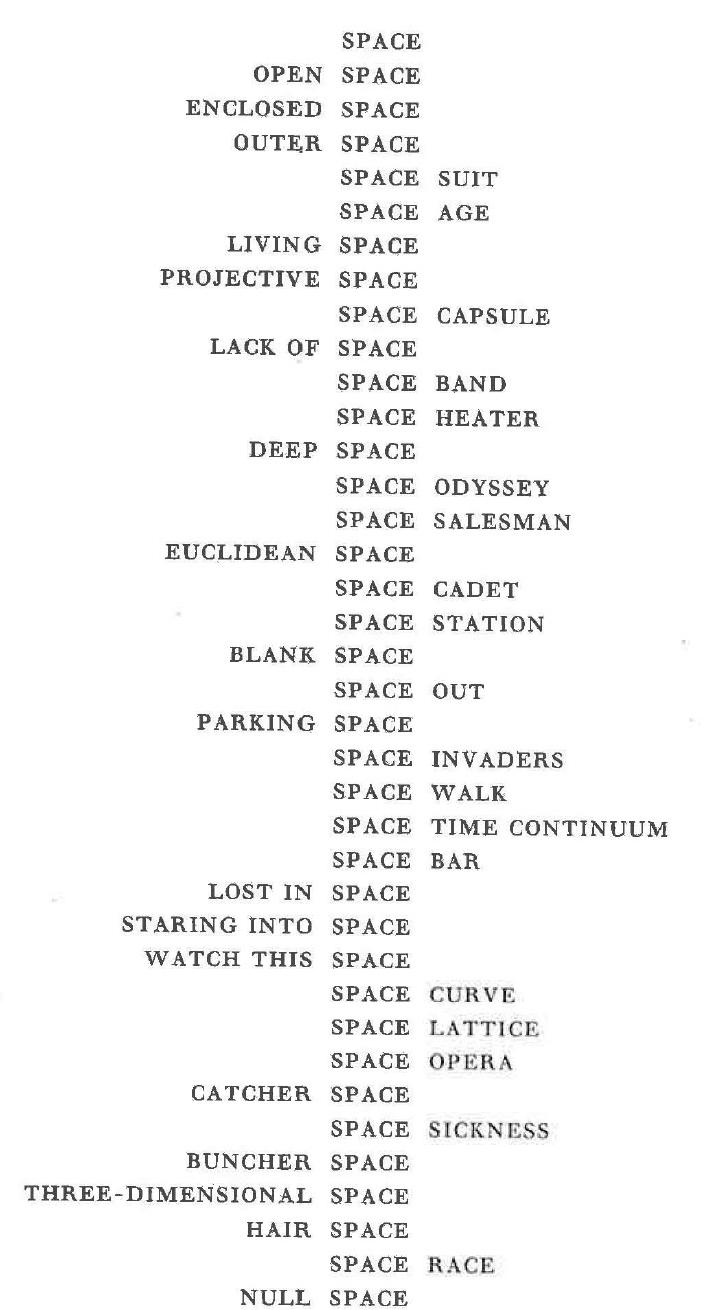
breathing space space bar empty space space force space jam occupied space space oddity space raiders
author’s addition
13 | 14
By recognizing redundant ideas within the urban environment we can begin to remove them and replace them with an alternative, reactive solution to not only current, but future requirements.
Redundant architectural elements can arise for a number of reasons, from fashion, to use no longer being required, or to not functioning properly.
Cumbernauld shopping centre could be deemed an example of a redundant building. What was once envisioned to be a thriving town centre of the new Cumbernauld after WWII, it soon became underused, then disused and finally obselete. The ‘city on the hill’ was designed and built to combat the chronic housing problem of post war Scotland and at the time it created a new vision of future living. A self contained city with everything you could want (shops, cinemas, public transport etc.). - contrasting to the poor (and lack of) pre-war housing. However as society and economics of the town itself evolved at a quick pace, the building was quickly left behind and was unable to adapt to suit the new needs and wants of the evolving community.
The megastructure was so fixed in terms of ideology and structure itself that when there was an attempt to extend the structure, the qualities of the architect’s initial vision rapidly deteriorated and were lost. This vision which was sold to the community was so prescribed it meant that people subconsiciously rebelled. It is human nature to want to be independant and make choices for themselves but in this situation where shops and accomodation was so regimented, there was limited room for personalisation, and naturally the concept fell apart. Along with people wanting more choice, there was also a change in perception from when the idea was first translated into the building. The ideal home and town changed from the new shiny megastructure they had been sold to something more familiar and human scale with more personal space and freedom. The shift in the social situation across the country meant that people were appreciating quality of and life and experience over ease of access to limited facilities.
There was also an attempt to simply change the use of the penthouses into offices to bring life back into the building however due to the fact the space was
a space for nothing
DEVICE
designed and built for living, the change of use did not last very long and it now sits empty. The designer’s vision was so fixed and spaces had to work in such a precise way for their function that for them to be used fo anything else other than what they were designed for, it simply does not work.
Shopping centres in general are becoming redundant and is another reason why the Cumbernauld megastructure is now so run down. Especially in the current climate of Coronavirus, we are spending even more time in our homes than ever before. With the inability to go out to high streets and shop, we resort to the alternative of online shopping. This was already an issue, with shops closing before the pandemic, but now it is even worse. With more and more shops closing, shopping centres are becoming filled with empty units [notice this contradiction], losing their purpose. So again, brings the problem of redundancy.
There is an issue arising with contemporary architecture where we seem to be going through a phase of knocking down and replacing, where designs are not built to last

for more than 30 years. Whilst doing this, we are losing the rich historic nature of places that gives towns and cities ‘life’. Buildings can tell stories but when they are demolished too soon they do not have anything to tell.
So how can we change our attitude of design in 2021 and onwards?
Looking at how we can not only give rooms multiple functions but also future proofing buildings is important and leads to the idea of adaptability. It is not about creating buildings that predict the future, but more about designing structures which are capable of being adapted to suit the ever changing societal needs.
15 | 16
Figure 5 : image of the run-down Cumbernauld shopping centre
‘‘It is not the strongest of the species that survives, nor the most intelligent, it is the one that is most adaptable to change’’ - Charles Darwin
THINKING
Exploration
[determined by climate]
Adaptability in architecture is a contradiction in itself as you have to design and build in the ability to adapt.
‘Layering and changeability: this is the key, the combination that is worked into most of my buildings. Occupying one of these buildings is like sailing a yacht; you modify and manipulate its form and skin according to seasonal conditions and natural elements, and work with these to maximize the performance of the building’’
- Glenn Murcutt
The idea of creating buildings which can not only be adapted internally for different functions but also externally to react to climatic conditions is an idea that Glenn Murcutt explores thoroughly in his works. Creating designs which change with the weather is a way of thinking that allows buildings to be more comfortable for the user.
More ‘high-tech’ buildings are being designed where they react themselves to the external environment to ensure the internal environment stays relatively unchanged without any human interaction.
Adaptability in building design can be divided into three sections:
1. external environment [mentioned above]
2. internal function
3. user intervention
Changes to the external environment can be a reason for allowing a building to be adaptable. This is especially important when we are in climates similar to Scotland where in the summer we want to harvest the sun’s heat and have large openings to allow for this. However in winter, we want small windows to prevent heat loss from within, so being able to change the size of openings is very useful to follow not only the change in seasons but also for the contrasting weather conditons scotland can experience in a single day.
Another reason of adaptation is for the internal function of a space/building. This can be for several reasons from creating different sized rooms for events or functions to blocking smells, light, noise or visual connection within a single room.
The final section is user intervention which is essentially the interface between internal and external [sections 1 + 2] where human needs and wants comes into consideration. This idea of comfort leads to human interaction with the building. The way a person can open a window if its warm outside is the same if they were wanting to engage with the outside world socially.
exploration DEVICE
ADAPTABILITY
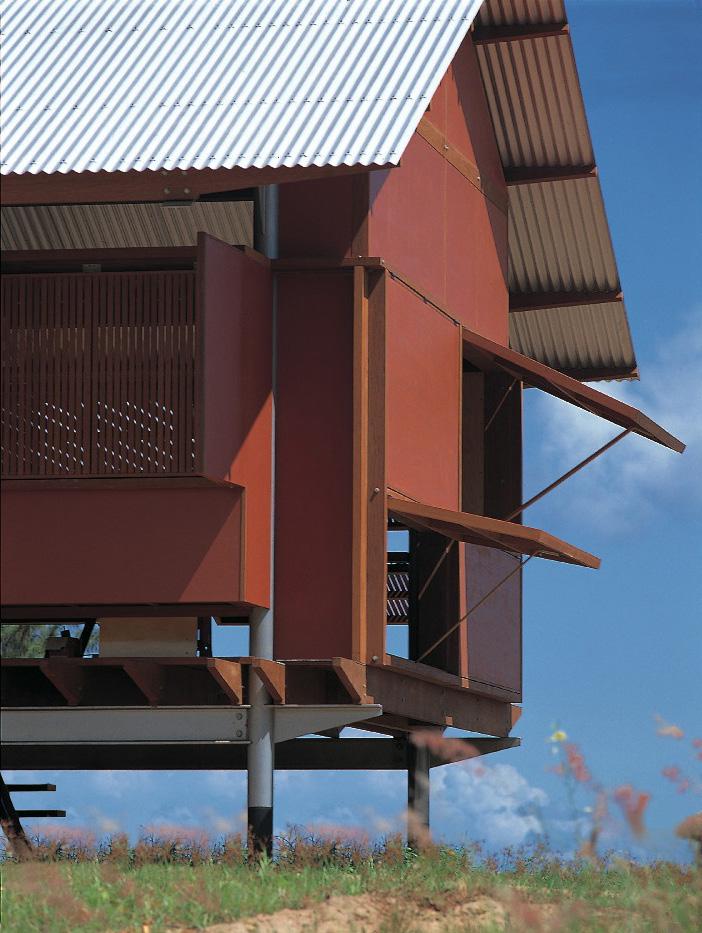
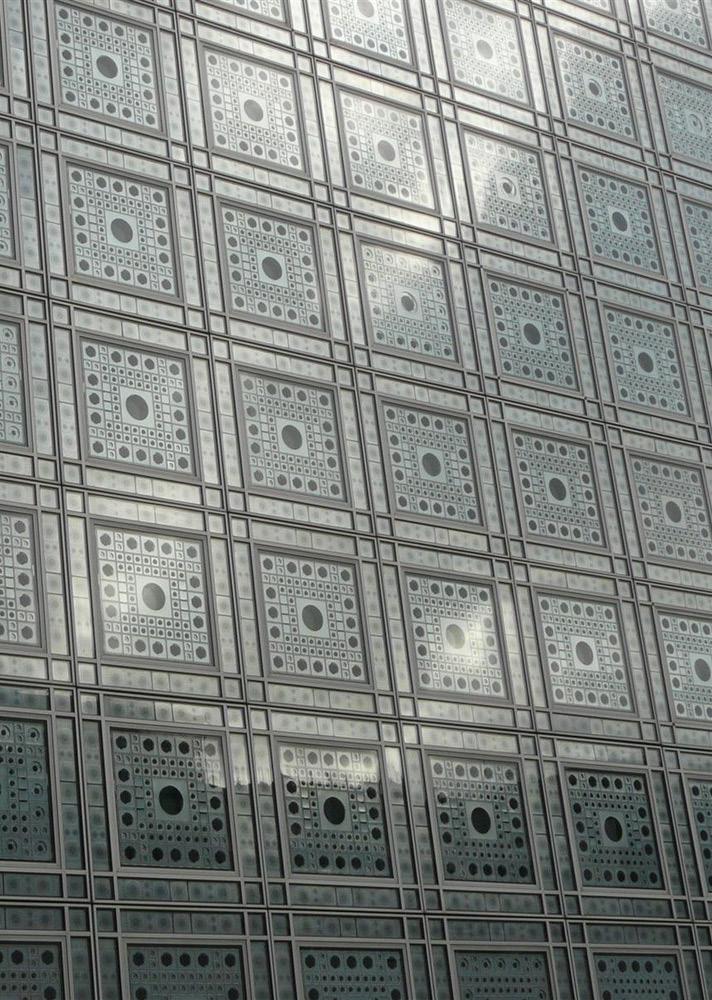
19 | 20
Figure 6 : adaptive/reactive facade
Figure 7 : Glen Murcutt’s building climate adaptive manual facade
The method of creating buildings which can be changed to suit the weather is a way of thinking that could be translated into architecture for people with ASD. The change in seasons reaction of the building could be similar to suit the mood of a person especially when these emotions can be heightened in a individual with autism.
Taking a moment to briefly question what emotion is, Naturalist, Charles Darwin [thought to be autistic], comes into the picture. Darwin proposed that for humans and animals to have survived this long, emotions have evolved and adapted. Without emotions, there would be little chance of animals mating, there would be no feelings of attraction or affection that allowed for this. The fight or flight reaction would also not exist, and so dealing with dangers would be difficult and probably end in the animal dying due to not having much of a response to a life threatening situation.
The idea of emotions being adaptive means that they change in different situation - to suit the situation similar to how an adaptable facade would change and react to weather.
Another aspect of emotions that allow humans and animals to survive is understanding other’s emotions and recognising them - which some individuals with autism struggle to do. This can either be dangerous or hurtful for them and others around. If someone is angry, or an animal is growling at you, this is an indication to back off so being able to recognise these signals is important.
By using this understanding, we can see how this might be translated into built forms to allow those that struggle to recognise other’s emotions in the same way. If a building user was feeling negative emotions, they could close a shutter or even something as simple as a bedroom door to portray to others that they do not want to communicate. It would then be an easy way to start teaching someone about their own and other’s emotions.
In the example shown on the right, Rietveld Schröder House in Utrecht, different spaces are recognised with not only moveable seperation screens but also with the floor material. Each area is visually represented with a coloured zone which is then further enhanced with the physical seperation of the screens.
DEVICE
ADAPTABILITY
exploration
[determined by emotion]

21 | 22
Figure 8 : The Rietveld Schroder House, internal adaptability
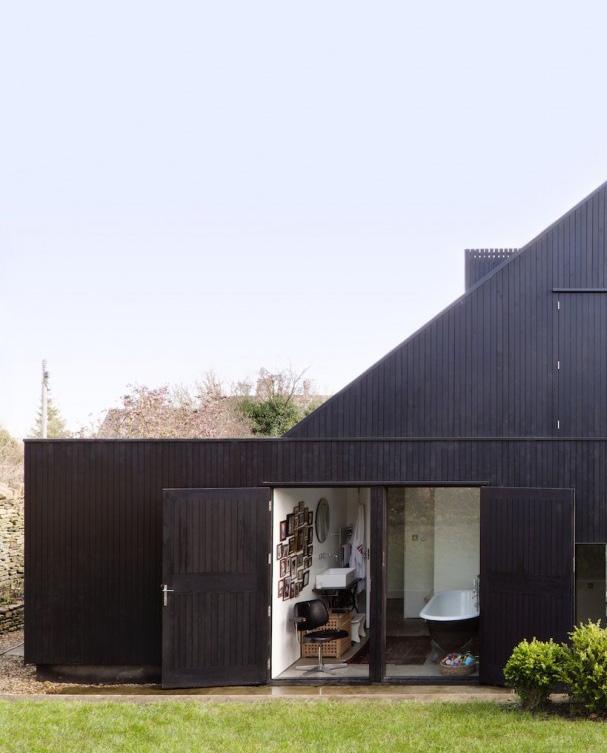
exploration DEVICE
Figure 9 : Jonathan Tuckey, Shadow house | Residential external adaptability in the UK
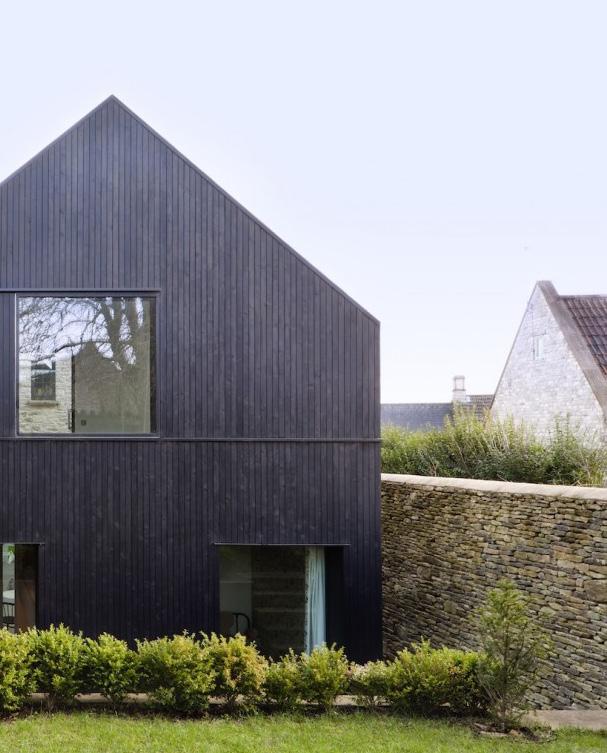
23 | 24
The first trial to investigating emotional adaptability explored the simple and existing idea of external openings, signally to a user outwith the building how the resident within is feeling. The way the user would be enabled to interact with the facade could create endless variations capeable of changing several times a day.
These variations however need to be considered carefully with knowing that individuals with ASD can be sensitive to such a change. This is where the material of the hatch becomes important so that there is less distracting elements on the facades, where the opening is a familiar window when open or blends with the material to be part of the rest of the elevation when closed.
The different options are important where we have bifolding, tilting, sliding and pivoting and the combination of all 4 may be too distracting. By choosing just one or 2 types, an elevation can become rhythmic and soothing to the eye and does not distract passersby too much. Each type offers a different level of privacy which can begin to show how the user internally is feeling - whether that is sociable or not.
exploration DEVICE
external
adaptability
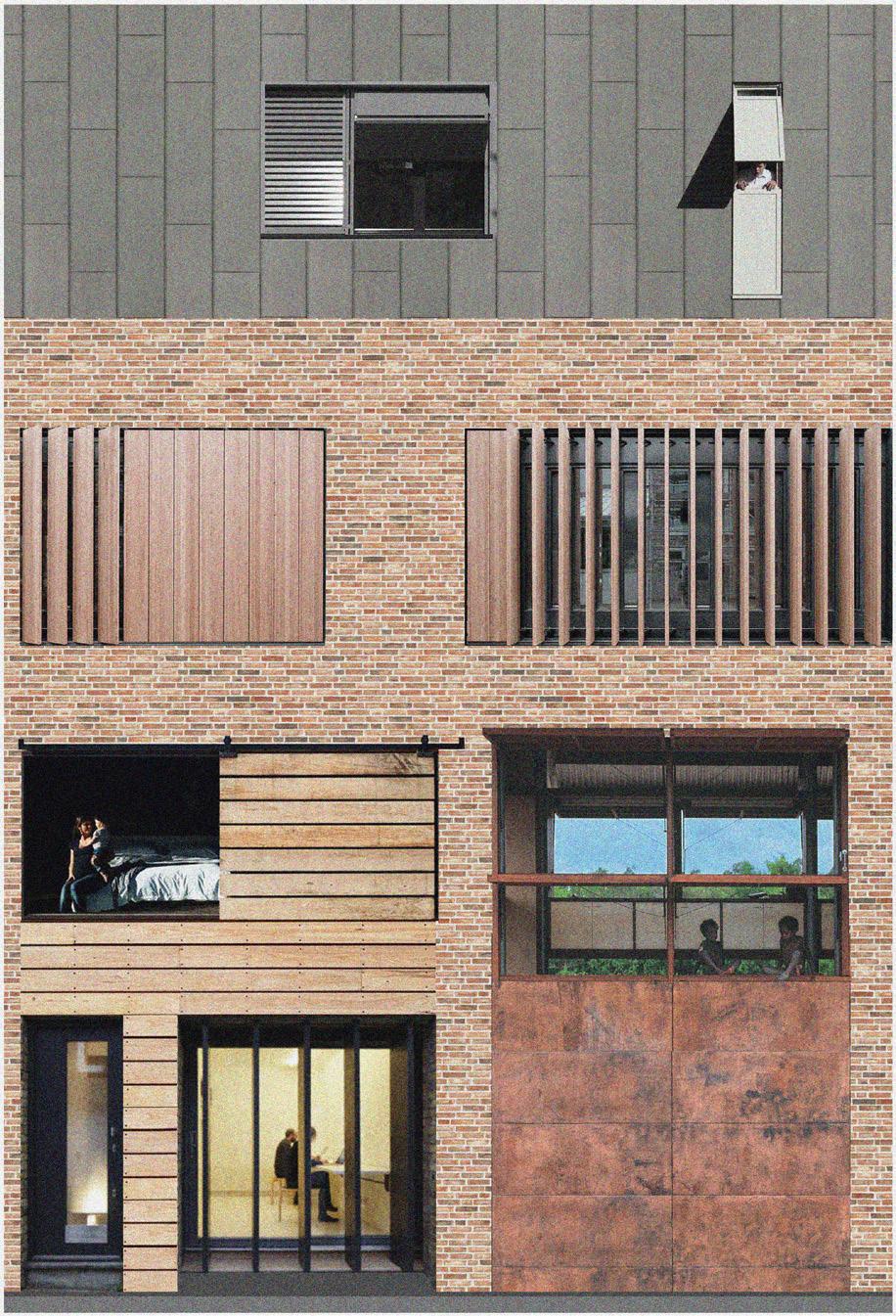
25 | 26
photoshop elevational collage
These four main opening types were modelled and explored, where there was a realisation that it is not just the internal environment that changes but also the external. Spaces could be created externally where visitors could be invited to sit at a window on a nice summer’s day and converse with the resident within. The way a shutter could fold down and out to create a small table or bench provides an opportunity for socialisation without a visitor encroaching on the resident’s private internal space [acting as almost a hybrid between a kitchen table and a front door]. Other types could act as a sun shade but still allow a breeze whilst in wetter months, they could be rain shelters protecting those outside.
This discovery emphasises the idea of adaptability, where 1 thing (in this case a shutter) becomes multiple and therefore has less of a chance of becoming redundant, serving several purposes.
exploration DEVICE
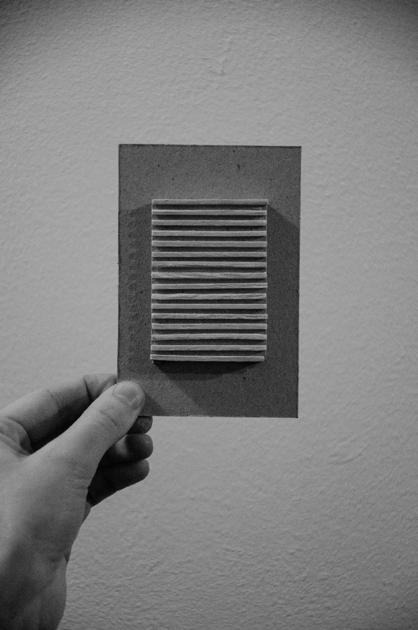
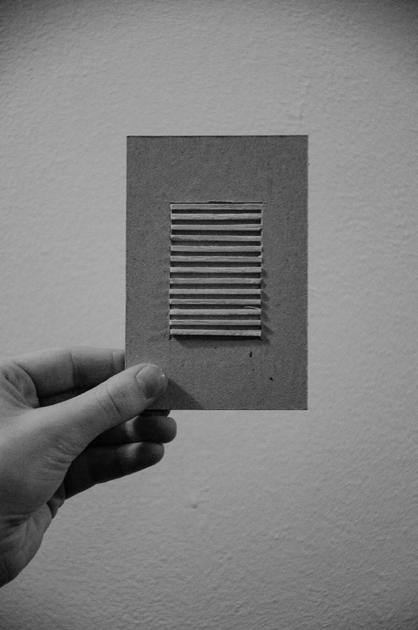
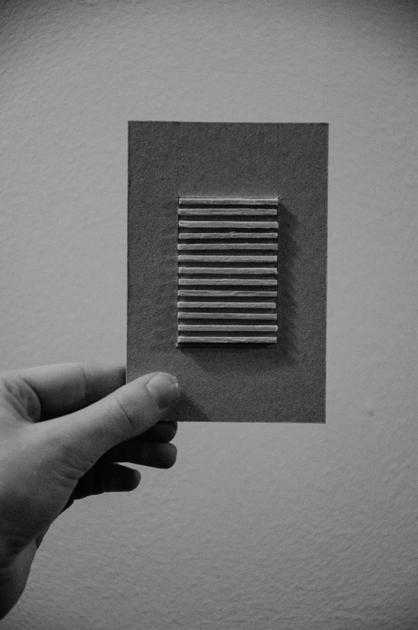


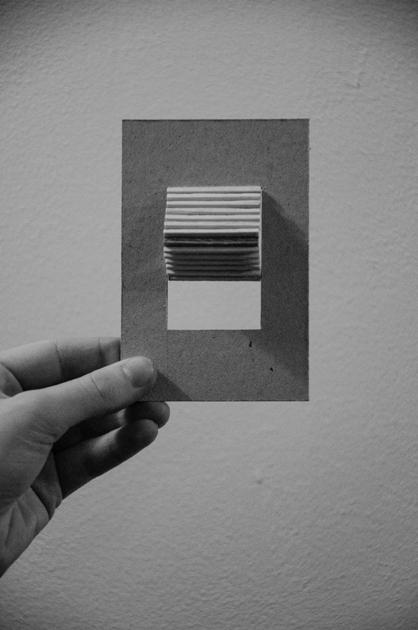
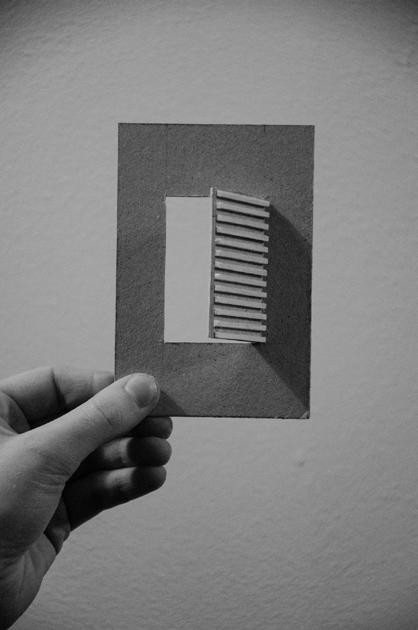
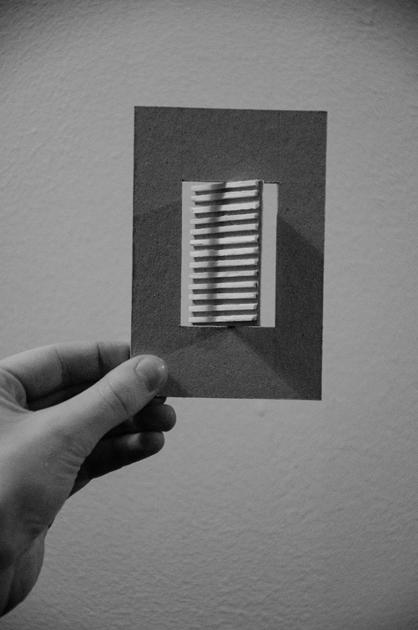
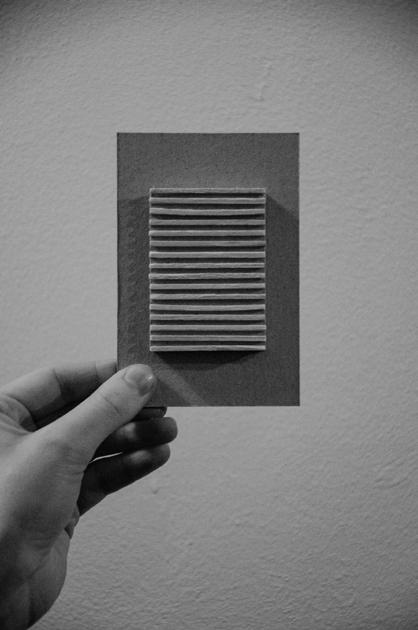
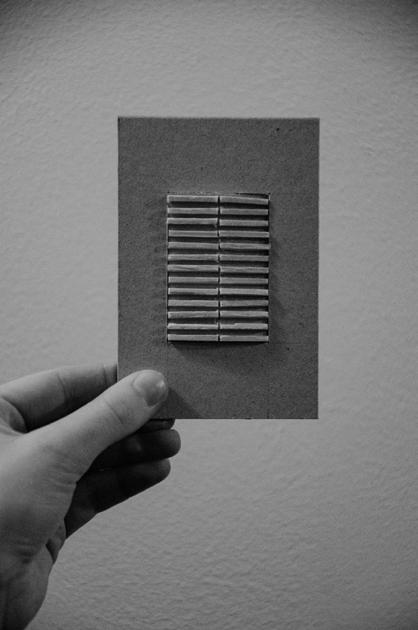
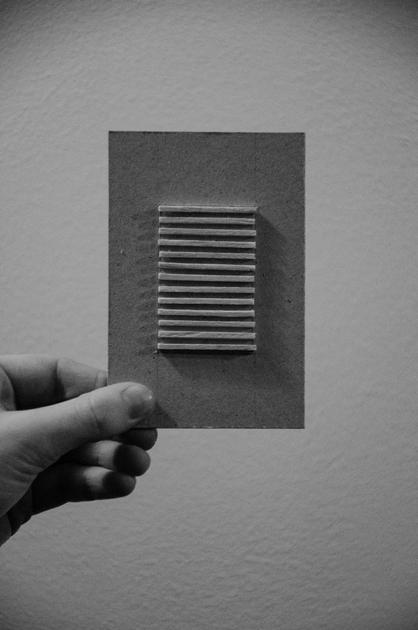

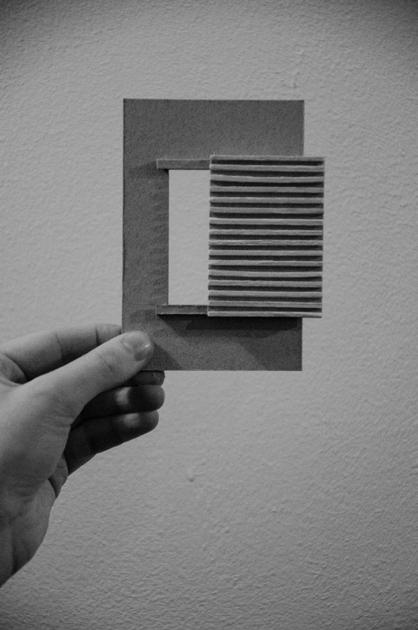
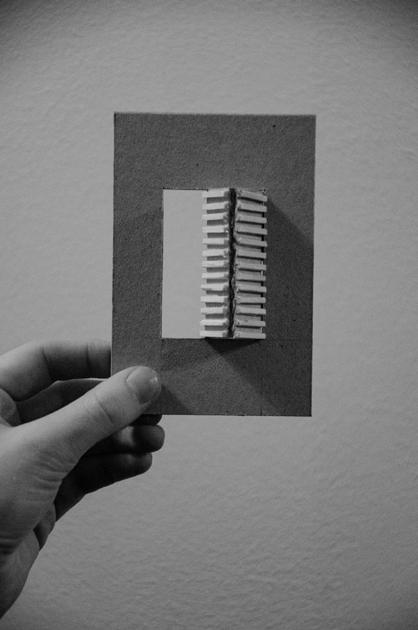
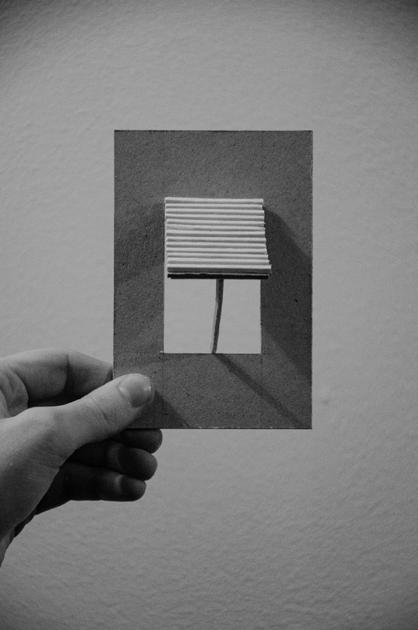
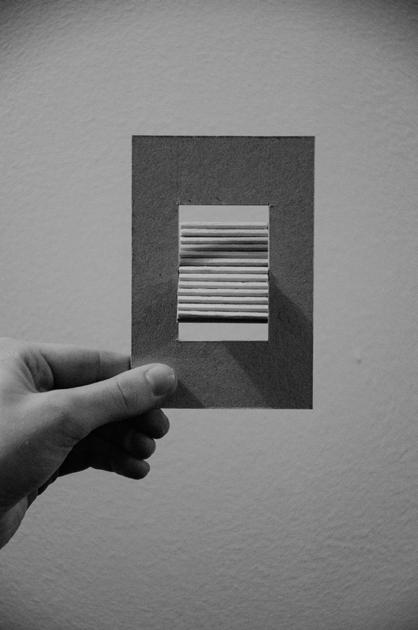
| 28
As mentioned previously, adaptation does not just have to happen on the surface of elevations - it can also happen internally.
Visual and/or physical connections can be seperated where a user can enjoy the visual connection with others in a building whilst not having to experience the same noise and smell conditions as those at the other side of say a glass wall.
By modeling how rooms can be divided, there appears to be 4 categories defined by two elements: physical and visual. However there can be combinations where part of a wall can allow for complete connection with the other half allowing for complete seperation - however this would still mean that the 2 spaces are still connected physically and visually.
Rather than having elements which are divided up, a change in material can be introduced where the nature of the space can be all 4:
physically connected visually connected physically separated visually separated
If for example a flexible material was used to divide 2 spaces, at first it would appear that they are both physically and visually disconnected but as soon as one person approched the division and interacted with it (pushed their hand into it) there would be an immediate change in dynamic. Now the individual on the other side of the wall can ‘see’ the other person and touch them from the other side.
Realising this means that for adaptability to happen we need an interaction. This interaction leads to connection which then finally leads to communication.
Running with this idea, we can begin to understand how mood, combined with adaptable divisions, can allow for users to communicate how they are feeling. Communication is a key aspect which individuals with ASD struggle with [refer to studio E: Autism booklet], so allowing a building to communicate for them and help them understand other’s emotions can allow for a safer and more comfortable environment for all.
exploration DEVICE
internal adaptability
PHYSICALLY
PHYSICALLY
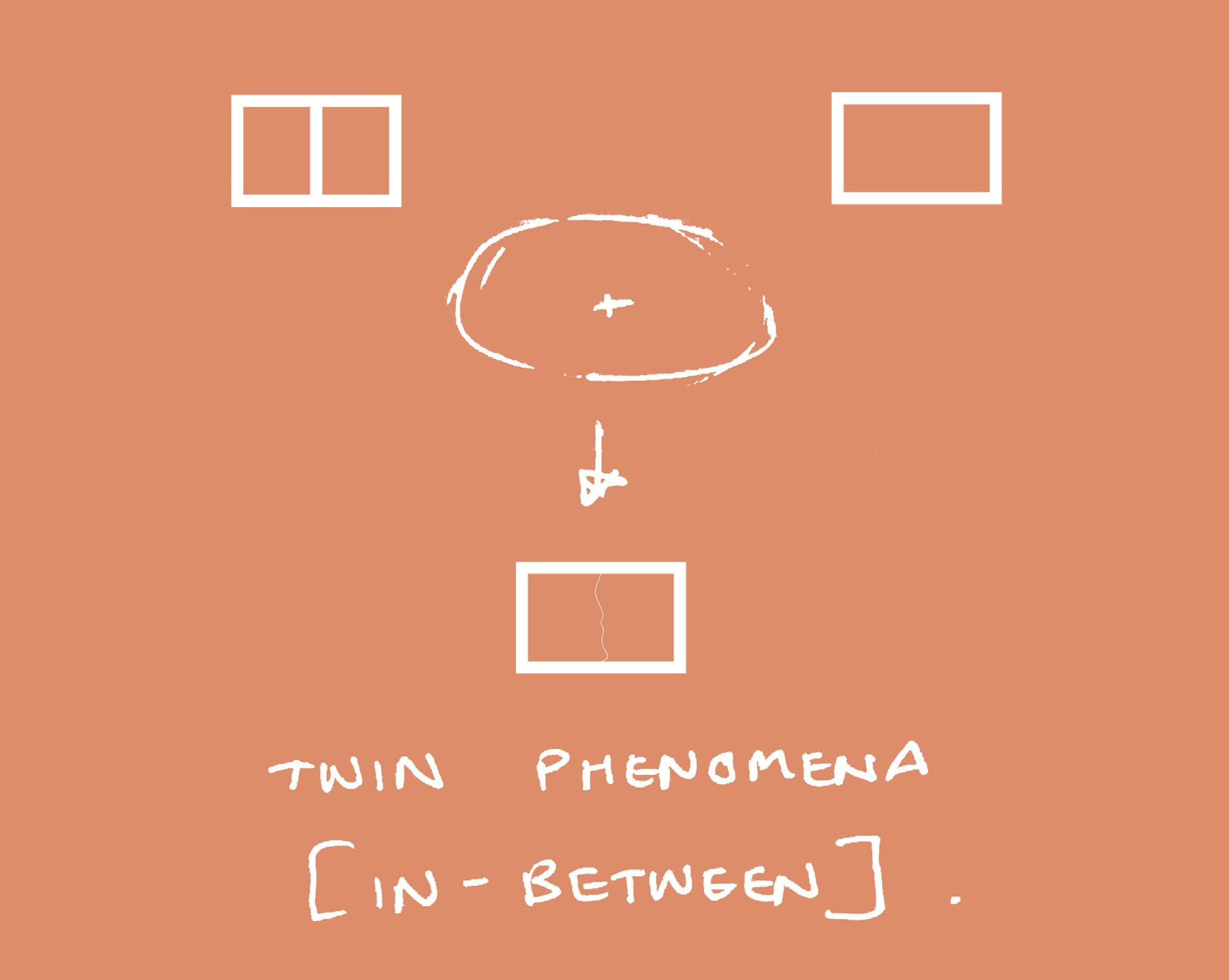

29 | 30
PHYSICALLY CONNECTED VISUALLY CONNECTED NO WALL SOLID WALL GLAZED WALL HIGH WALL
SEPARATED VISUALLY SEPARATED
SEPARATED VISUALLY CONNECTED
COMBINATION
PHYSICALLY CONNECTED VISUALLY SEPARATED CONNECTED SEPERATED
The Ideal ‘Function-less’ Room MACHINE
An experimental film explores how a resident with ASD may move around and interact within their home environment. Openings within the building allow for social interactions with the external world, inviting visitors into the space.
When all gets too much the resident is able to withraw themselves and signal to the visitors that they no longer want them there. One visitor leaves as the other stays to look after the resident after an over-stimulated day.
The overall principle of the short film evolved from the idea of a ‘functionless room’ where the user can specifiy a room purpose to suit themselves and functions which happen throughout the day.
However reminding ourselves that too much adaptability could be a trigger for an individual with ASD the space shown has more prescribed rooms but with the idea of being able to open them out and walk freely between and signify the user’s emotional state.
redundancy DEVICE
A DAY IN THE LIFE OF...

33 | 34
MORE OF A SUMMARY OF THOUGHTS RATHER THAN A CONCLUSION OF WORKS
‘‘to replace revolution with evolution in the creation process’’ - Tom Emerson
Conclusion
Looking back at the image on the cover, there is a sense of familiarity. Whilst the artist’s drawings focussed on ‘characters as outrageous innovators and absurd explorers capturing a sense of adventure, satire, fun and defeat’ - Winston Wachter Studio, it could be read as something else - afterall the way we see art is influenced by interperation, personal emotion and mind set.
With the tower cranes constantly changing and adapting the buildings on each level, a connection could be made with the idea of adaptability in the back of the mind. The person below the structures signifies how each mind is different and always evolving. So to create architecture which can adapt and evolve with each individual’s mind can allow for comfort, where a design can almost represent the inner thinkings of anyone and everyone.
The idea of adaptability already exists, but what this investigation has allowed for is research into adaptability with the added exploration into the emotion side of the user. It is taken a step further, evolved, looking deeper at the relationship between building and user instead of building and climate or function. This idea lays the ground for further evolution to happen within the industry where we have now realised that there could be other reasons for adaptable architecture which have yet to be explored.
This ‘thinking machine’ could be repeated for different scenarios (climate, user needs, social requirements, or something undiscovered) by investigating how the building can adapt and why. How this works with the rest of existing communities could be the next stage of investigation where the machine as it sits currently is very isolated - but that is not how we live.
Looking back to the beginning of this publication at the initial recognition of contradiction between factory roofs and ploughed fields there is a connecting point where the two meet.
‘‘division between culture and nature and on the necessity to today of trying to bring them together and be a bit more natural; to replace revolution with evolution in the creation process. We try to work in a kind of historical DIY way, to find signs, tangible or cultural indices that sometimes reveal the anecdote, and that arise from the situation in which one is building. We try to assemble them to create a project and find the materials from which several situations will emerge’’
- Tom Emerson
This connecting point is one that we as designers seek to achieve: allowing our buildings to feel more ‘natural’. This idea of space feeling natural by using historic and contextual design cues, could also be a way of allowing us, the building users, to feel comfortable, with that comfort only being emphasised when we are in spaces that we make our ownthrough adaptability.
conclusion DEVICE
37 | 38
WHERE ALL THE IMPORTANT INFORMATION WAS FOUND
‘‘quote’’ - name
References + Bibliography
BOOKS
Perec, G., 1974. Species of Spaces and Other Pieces. 1st ed. PENGUIN.
Maryam Farhady & Jeehyun Nam (2009) Comparison of Inbetween Concepts by Aldo Van Eyck and Kisho Kurokawa, Journal of Asian Architecture and Building Engineering, 8:1, 17-23, DOI: 10.3130/jaabe.8.17
Pallasmaa, J., 2007. Space Place and Atmosphere: Emotion and Perpherica. Wiliey Academy.
Emerson, T., 2015. Bozar Architecture: Tom Emerson, 6a architecuts, never modern. Belgium.
Darwin, C., 2009. The expression of the emotions in man and animals. HarperCollins.
WEBSITES
OZ.E.TECTURE. 2021. Glenn Murcutt - Profile — OZ.E.TECTURE. [online] Available at: <https://www.ozetecture.org/glenn-murcutt-profile> [Accessed 04 December 2020].
DEVICE
[
]
READING
in order of appearance of text throughout document
[ unless otherwise stated, all images/graphics/sketches are author’s own ]
Figure 1 : Doppler Doppelganger -‘All Mine’, pencil on paper [2011] - Ethan Murrow <https://artchipel.tumblr.com/post/48350403081/ ethan-murrow-s%C3%A9rie-doppler-doppelganger-all> [Accessed 18 November 2020].
Figure 2 : individuals in a silent crowd Civilization., William A.Ewing and Holly Roussell
Figure 3: concrete cushion https://www.pinterest.co.uk/search/ pins/?q=concrete%20pillow&rs=typed&term_ meta[]=concrete%7Ctyped&term_meta[]=pillow%7Ctyped
Figure 4 : Georges Perec’s List refer to reading list
Figure 5 : Image of Cumbernauld shopping centre https://www.pinterest.co.uk/ pin/543528248759088551/
Figure 6 : adaptive/reactive facade https://www.archdaily.com/162101/ad-classics-institutdu-monde-arabe-jeannouvel/50381c2728ba0d599b000f1d-ad-classicsinstitut-du-monde-arabe-jean-nouvel-image?next_ project=no
Figure 7 : Glen Murcutt’s building climate adaptive manual facade refer to reading list
Figure 8 : The Rietveld Schroder House http://architecturalmoleskine.blogspot.com/2013/05/ gerrit-rietveld-schroder-house.html
Figure 9 : Jonathan Tuckey, Shadow House http://www.jonathantuckey.com/home/work/
41 | 42
IMAGES
 Figure 1 : Doppler Doppelganger -‘All Mine’, pencil on paper [2011] - Ethan Murrow
Figure 1 : Doppler Doppelganger -‘All Mine’, pencil on paper [2011] - Ethan Murrow































