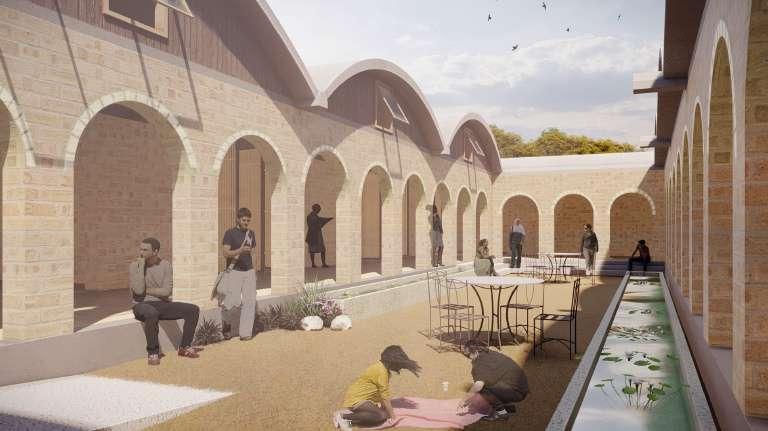KAMIJIMA AGRICULTURAL COOPERATION STATION / 2022 (multi-functional complex)
Site Location - Kamijima ( 上島町 , Kamijima-chō) Ochi District, Ehime Prefecture, Japan
• Road Service • Community Life • Rural Revitalisation • Sustainable Development
• Traditional Culture • Natural Landscape
The project will help promote interaction with the local area, where visitors can buy and taste local produce. In addition, the building can be used as a rural revitalisation project. Yuge Island has a long history of seaweed farming. The Seaweed Experience Workshop will enhance the vitality of the seaweed industry on Yuge Island by enabling more young people to learn about seaweed, become interested in seaweed culture, and be willing to stay on Yuge Island to engage in seaweed-related careers.
Rural revitalisation can develop the economy through tourism and services. The income generated through tourism will incentivise locals to protect things of interest to tourists, such as specialty agro-processing, traditional culture and natural landscapes. It is hoped that the implantation of new features will bring more vitality to the area and become the starting point of new life on Yuge Island.











Floating Installations
• Reuse & Recycle of building materials
- Wood & Plastic Barrels
• Non Polluting Structure
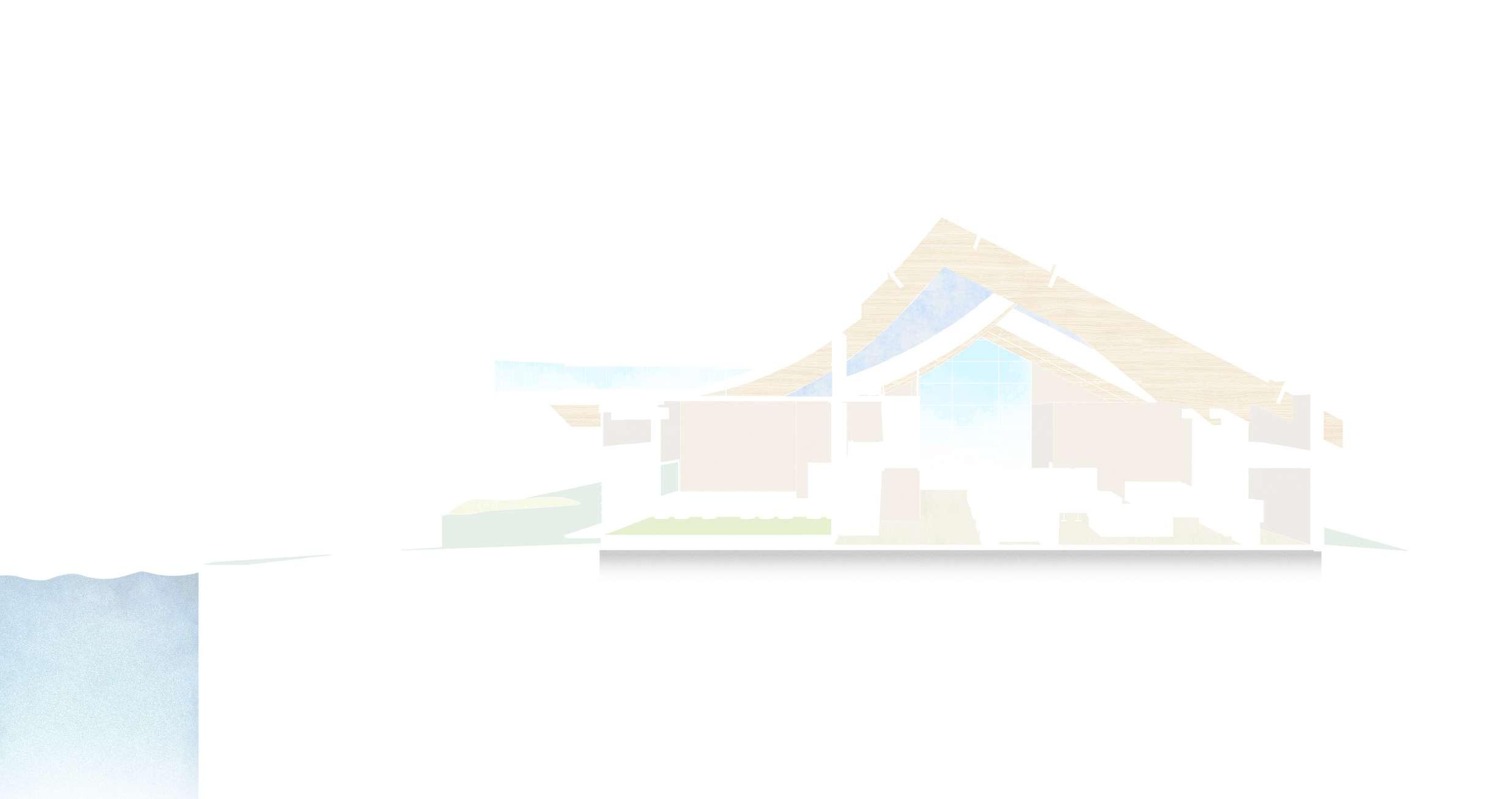
Rooftop Garden
• Improved Air Quality
• Effective Use Of Rainwater
• Attractiveness
Outdoor Canopy
• Providing Shelter & Shade
• Protection from the sun
Double-glazed windows
• Increased Insulation
• Noise Reduction
• Enjoy the outdoor scenery
• Appearance & Attractiveness
Solar Panel
• Renewable Energy Source
• Reduce carbon emissions
Solar Powered Skylights
• Ventilation
• Adding Natural Light
• Letting Fresh Air
Restaurant
Pre Cooled Air
Courtyard
• Maximise Cross-ventilation
• Connection With Nature
• Provides Indirect Natural Light
Native Plant
• Enhance Beauty
• Preserve Biodiversity
• Provides Indirect Natural Light
• Filters Airborne Pollutants
• Cooling the Air Temperature
Tatami
• Appearance & Attractiveness
• Sound-proofing Flooring
• Absorb Moisture n the room
• Cool in summer, Warm in winter
• Traditional Japanese-style room
North Entrance Agricultural Market
Rain Gutter
• Rainwater Harvesting
• Manage Water Distribution
• Protect the landscape
Rainwater Harvesting for Toilet Flushing
Wooden Furniture
• Unique Natural Beauty
• Sustainable Resource
• Easy Maintenance
• Gives a Strong Sense of Warmth
Laminated Bamboo Structure
• Unique Natural Beauty
• Endless Resource
Noise-blocking Plants
• Healthy - Low Emissions of harmful VOCs (Volatile Organic Compounds)
• Gives a Strong Sense of Warmth
• Fire Resistant
• Hard & Durable




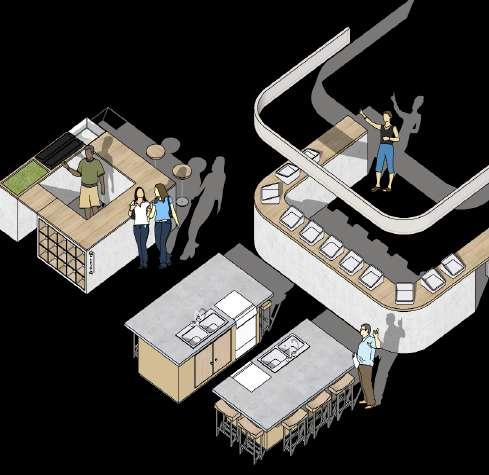
CELEBRATION MARKET / 2023 (Connective Social Infrastructure)
Site Location - The District Docklands,Melbourne, Victoria, Australia
• Community Residents' Sense of Belonging • Community Cohesion • Community Interaction & Communication • Social Infrastructure Ecosystems • Multicultural Exchange
Due to the extent of the Docklands community and the lack of precise distribution between neighbourhoods, it is challenging to form interactions and social links between residents in different zones. Therefore, this celebration market will provide a central location in the Docklands area, building a sense of community by bringing people together in this market and offering a variety of activities.
The whole market will be based around three themes of celebration: firstly, seasonal celebrations, which can be used to celebrate the harvest, which will be based on seasonal food and cooking activities. Secondly, multicultural celebrations, as many of the residents have different ethnic backgrounds, so the market will also host traditional festivals depending on the time of year; and thirdly, due to the proximity of the venue to the stadium, the Celebration Market will host sporting celebrations for match-goers, as well as victory celebrations for sports fans.




Associated with the design concept of belonging Invoking elements of home and shelter
a "natural village" in a modern city













1
2
3
4
5
6
7


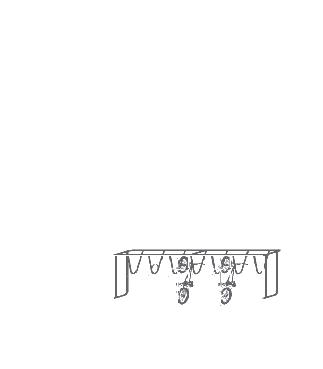



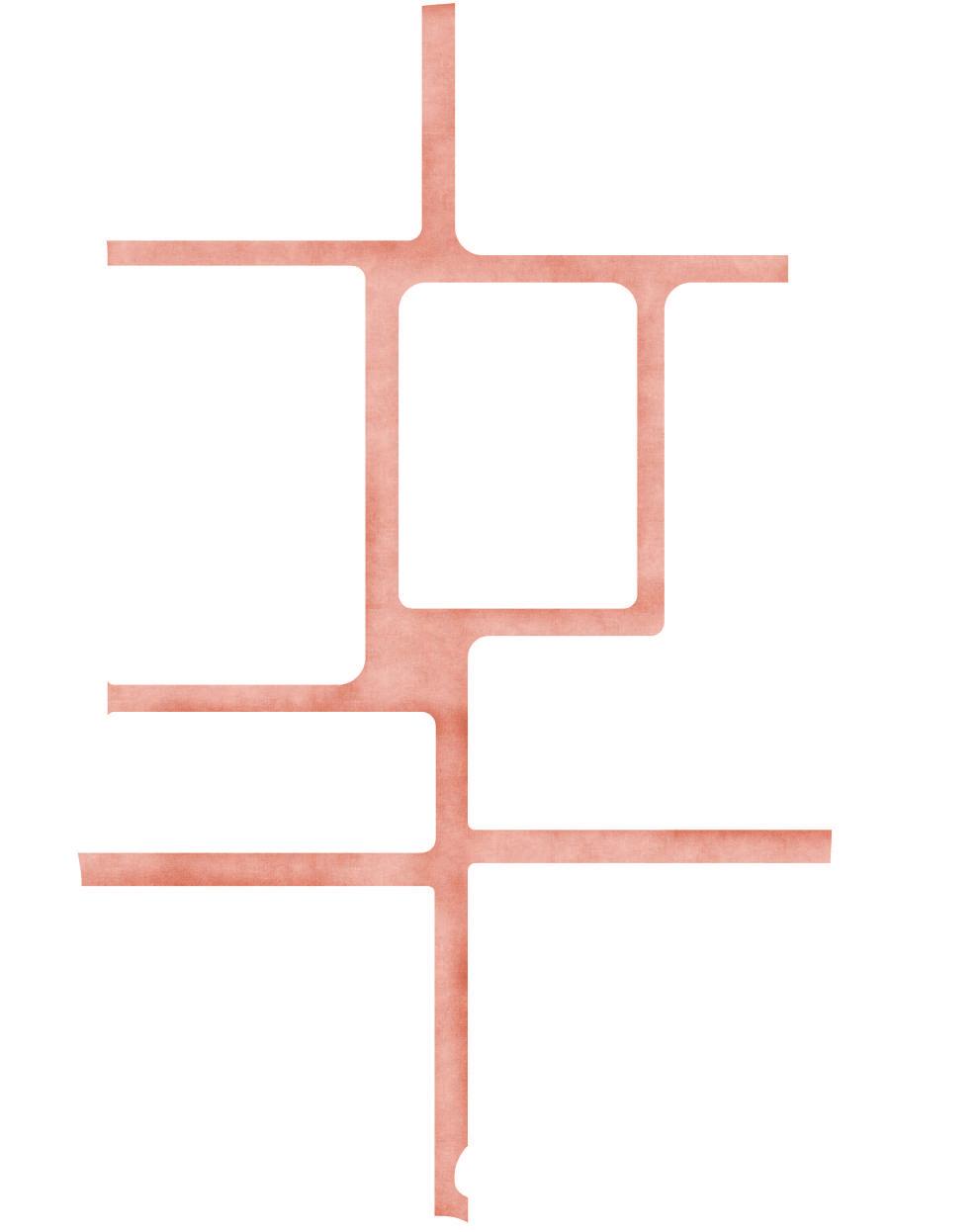





Sandwich Roof Panel
Upper Roof Surface:26mm Colored Aluminum Standing Seam System
Middle Material:150mm Eps Polystyrene Foam Board
Lower Layer:6mm Colored Stainless Steel Sheet
Insulation With 25mm Air Gap
Timber Purlins
Valley Rafter Steel To Wood- Threaded Screws Transverse Support Plate
Glulam Truss Roof Framing
Square Hollow Section(SHS) Steel
Weld Outer Annular Stiffener
Gusset Plates & Truss Node
Site Location - Osterley Terrace, Seacliff Park, Adelaide, Australia
The whole market will be based around three themes of celebration: firstly, seasonal celebrations, which can be used to celebrate the harvest, which will be based on seasonal food and cooking activities. Secondly, multicultural celebrations, as many of the residents have different ethnic backgrounds, so the market will also host traditional festivals depending on the time of year; and thirdly, due to the proximity of the venue to the stadium, the Celebration Market will host sporting celebrations for match-goers, as well as victory celebrations for sports fans.




The building is used for residence. Humans are social animals, usually living together in families. A home is a place where people can live. Society is made up of innumerable families, and they have the characteristics of modularity. Every family is independent but compatible.
- intricate patterns - modular organisms - packed loosely or tightly together
1
2
3
4
5 Dining area
6 Living area
7 Bedroom
8
DH-double
LD-lift
SD-single
2SD-sliding







Site Location - Glyn Davis Building,Melbourne, Victoria, Australia
• Retrofitted Building Façade Design • Environmental and Sustainable Design •Thermally Comfortable Building • Minimun Energy Consumption • Ecosystems & Biodiversity • Innovative Design
The vision for this project was to provide a sustainable and healthy interior work fit-out design and new façade design solution for the Building Materials Archive Collection located at Glyn Davis Building in Melbourne.
The project explored how the possible manifestations of the urban environment will affect people and buildings, particularly during extreme weather events, including heat waves and cold snaps. The purpose of the whole project is centred around 'creating places for people'.
The project proposed alterations to two different orientated facades to improve the performance of the building and the interior environment, with sufficient consideration given to the impact of the design on the climate change of the users and the surrounding environment.

How it can be implemented?
Vision
Hearing Smell Taste Touch Thermal Comfort
Lighting System Acoustic System Hub for Relaxing Plants Shading Devices for Humidity & Temperature Control
CO2
Ventilation for Air quality
Zero-Carbon Water Efficiency Ventilation Shading Devices Plants



The
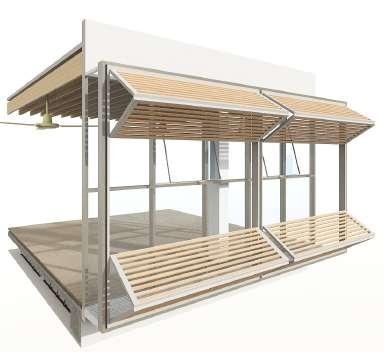



Absorb & Retain rainwater
•Provide fresh outside air
•Provide fresh outside air
•Allows naturally occurring airflow to cool the interior
Perforated Wood
Maintenance Catwalks
Vertical Folding Timber Blinds
Operable Windows (Adequate Ventilation)
Aluminum Sliding & Alignment Rollers
WoodWorks Ceilings
Horizontal Folding Timber Blinds
Green Wall
Recyclable
High utilisation of waste timber
Low emission of pollutants

•Excellent
•Evergreen
•Australian
•Reduce
•Enhance
New Movable furniture
fit-out
Physical Materials
Treatment Areas
Somewhere near Windows
Intended sound level for acoustic comfort (dB(A)) 35 Archive/Physical Treatment Areas
Corridors/Hub Public
Conference
Rooms 40
Intended illuminance for temperature set-points (°)
Other Areas 22-24
Employee Circulation
Public Circulation

Public
Hearing Disability Accessible
Floor Materials (Sound Reducing Surface - WellV2)
Carpet for computer work zones

Timber floor for hub/public area/archive
Tiles for wet area
Work Zones

Resident Spaces - Individual computer work
Retreat Space - For relax, reflect
Community Spaces - For relax, belongingness
Conference Spaces - Collaboration works
Transitional Spaces - Use of pathways
Universal/Active/Biophilic Design
Innovative
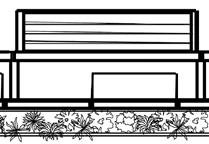
Chenxin CAO [Architecture Portfolio]
Plants (Green Star - Performance)
For parents who need to take care of kids while working
Cutural inclusive - space for festivals and events
Showers(Accessible)
Nursery room
Ceiling Fan

Break-Out - Beam Bag Socialisation - Café

Exhibition Billiards Café
Individual Working Table - for Belongingness
Concentration
Timber top on the tables




Break-Out - Library Break-Out - Sports Collaboration - Meeting&Archive Treatment Concentration - Individual Working
Lokers Movable Tables Meeting
Corridor Concentration Concentration Collaboration
Cutural Space Relaxing Working Space Physical Material Cleaning&Restoration Physical Archive
Interior Plants Palette
1 Hub

Weeping Fig
- Various Height - Spread 0.8-1m
- Evergreen - Australian Native
2 Other Pink Rock Lily Dendrobium

- Height 0.5-1m
- Spread 0.8-1m
- Evergreen
- Australian Native - Pink, Purple Flower
2 Other
Rosemary Dampiera
Socialisation Break-Out Collaboration Archive
- Height 0.2-0.5m
- Spread 0.5-2m
- Evergreen
- Reduce energy consumption of air conditioner
- A fan running at high speed consumes less energy than a 100W light bulb - even up to 47% less energy
- Easy to install and maintain
- Cool the room by moving the air; Promote air circulation
- Natural elements - Align with the overall tone - Less polution - Safe, Stronge, Less maintenance cost
Large and full height glazed windows

- Allow natural light to flood into each office area
Timber Slatted Ceilings
Blue Light Lighting
Frosted Glass

- Australian Native
- Purple Flower
2 Other

New Zealand Rock Lily
- Height 0.8-1m
- Spread 0.8-1m
- Evergreen
- White Flower
2 Other

2 Other
Coast Twinleaf
- Height 0.5-0.6m
- Spread 0.5-1m
- Evergreen - Yellow Flower - Australian native
Button Everlasting
- Create strong visual impact, combine the lighter tones and textures on the wall, bring warmth

- Acoustically light and organic, improve the acoustics of office
- Wooden panels with a perforated structure provide improved sound absorption
- Promote alertness, memory, cognitive function and mood
- Promote regular sleep cycle, maintain a healthy circadian rhythm
- Promote wakefulness for working
- Semi-open vision - Avoid mental illness - Soundproofing - Promote concentration

- Height 0.2-0.5m
- Spread 0.2-3m
- Evergreen
- Yellow Flower
- Australian native
Plant Selector. “Select Proper Australian Native Plants.” Botanic Gardens. Accessed May 25 2022. https://plantselector.botanicgardens.sa.gov.au/.
OTHER PROJECTS ( SELECTED FROM 2022-2024)
Project Location- Melbourne/Australia, Mysore/India
High-rise Building in Melbourne's CBD

•The building's use is for a mixed-use commercial building that includes premium office space and a five-star hotel
3D Exploded Facade Diagram
Natural Convection Aluminium Louvre
External Vision Panel
Integrated Photovoltaic Facades BIPV Glass Curtain Wall
Aluminium
Transom
Mullion

Stack Joint
External Vision Panel
Office- Low-Emissivity Laminated Glass
Hotel- Low-Emissivity IGU glass
Internal Spandrel Panel Mechanical Shading SystemsAluminium Venetian Blind

600 MM Maintenance Catwalks
Internal Vision Panel
Unitised Double-Skin Curtain Wall
OTHER PROJECTS ( SELECTED FROM 2022-2024)
Project Location- Melbourne/Australia, Mysore/India
VAULT COMMUNITY
•Research and Accommodation Facility
•Accommodation for groups or individuals (maximum 16 people) travelling to Mysore to carry out collaborative research

ROOM LEGEND
1 Communal Lounge 52m2
(eating, meetings, presentations, model making)
2 Cooking Facilities 17m2
3 Library 40m2
4 Quiet meeting space 40m2
5 Cleaners/Maintenance Room 17m2
6 Male Toilet 16m2
7 Female Toilet 16m2
8 Hand Sink Area 12m
9 Open Central Courtyard 130m
10 Waiting Space 11m2
11 Laundry & Linen Store 13m
12 Male Public Bathroom 31m
13 Male Dormitory 16m2
14 Outdoor landscape 17m
15 Female Public Bathroom 31m
16 Female Dormitory 16m2
17 Private External Space (drying space, landscaping space) 37m2

Design Concept
•Community Design
•Improve communication, and adapt to people’s needs for studying, working and dwelling
•Better living conditionsPublic & Private, Architecture &Landscape

