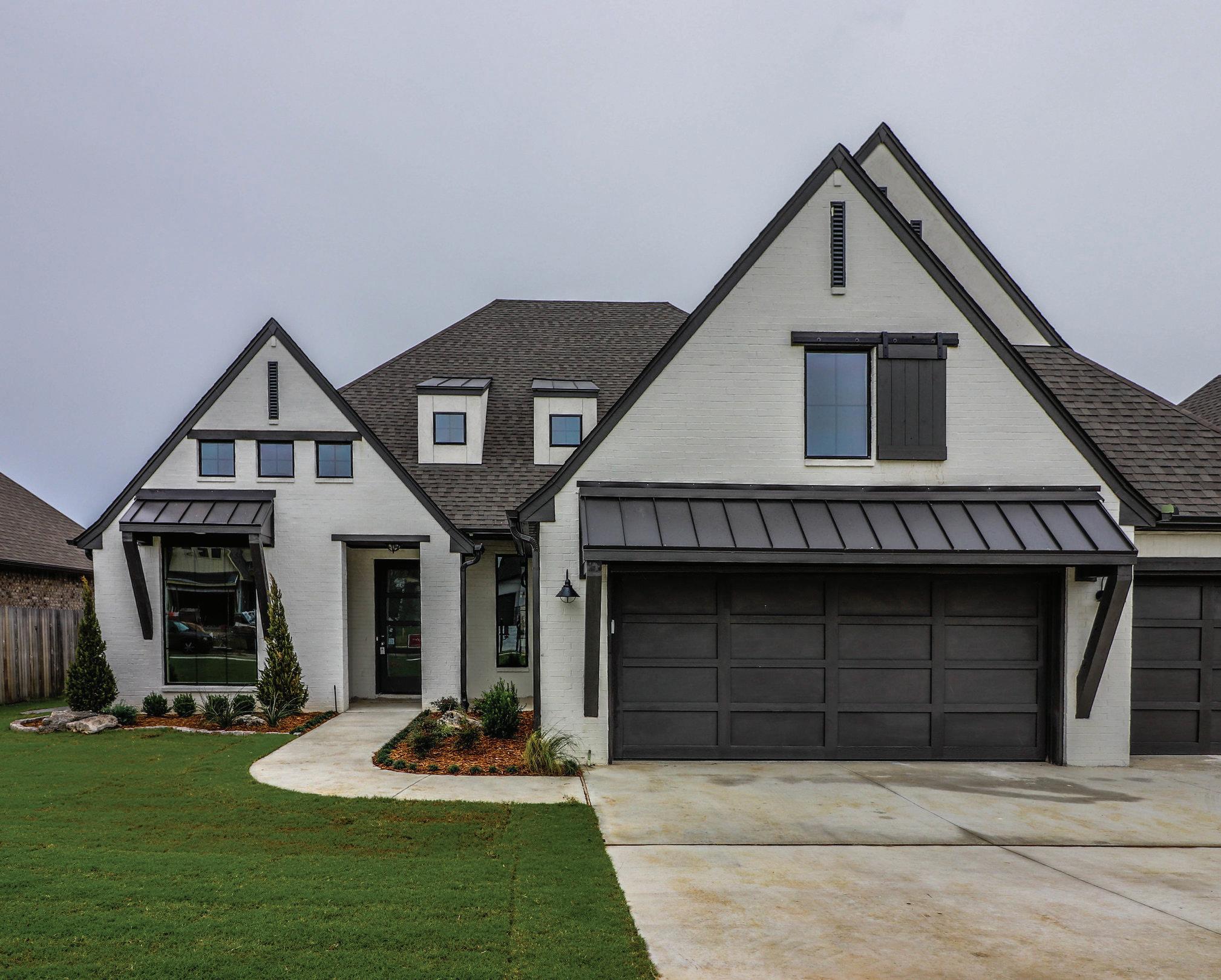

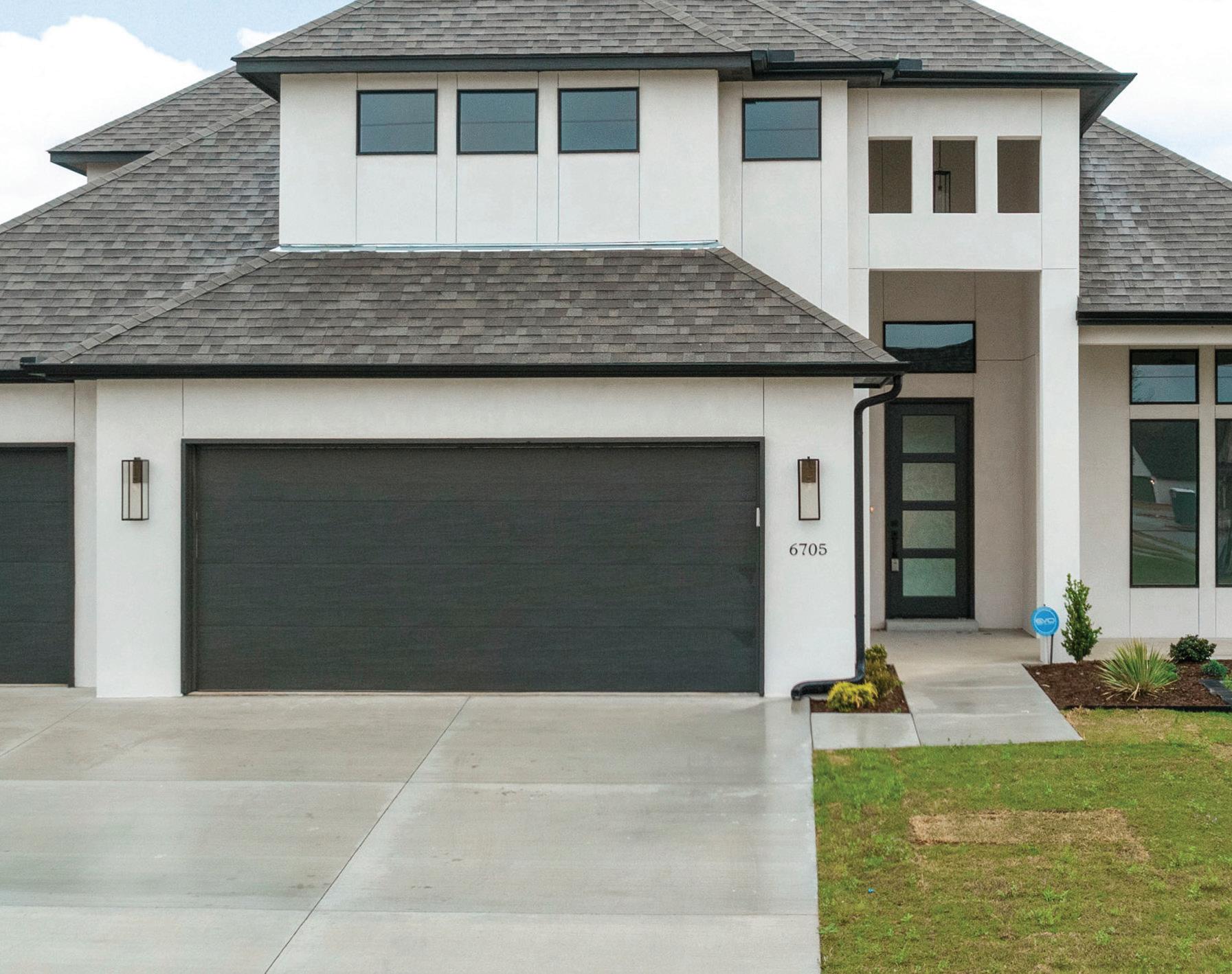


FLOORPLANS AND FEATURES Judy Stocker 918.605.0998 jstocker@cctulsa.com Linda Clay 918.232.7088 lclay@cctulsa.com
ABOUT US
David Lee, owner of Lee Signature Properties, has over twenty five years experience building residential homes in Tulsa and the surrounding areas. He began his career in real estate in 1992 as a framer and supervisor for some of the area’s finest builders. He established his own company in 2002.
David works directly with all his clients to ensure their complete satisfaction. His knowledge of the construction of homes from the first groundbreaking to the finished product enables him to oversee all aspects of the building process. His staff is flexible, accessible, and provides outstanding service and support individualized to meet each client’s needs.
The quality, value, and attention to detail guarantee that our clients will have a satisfying experience while staying within their budgets.
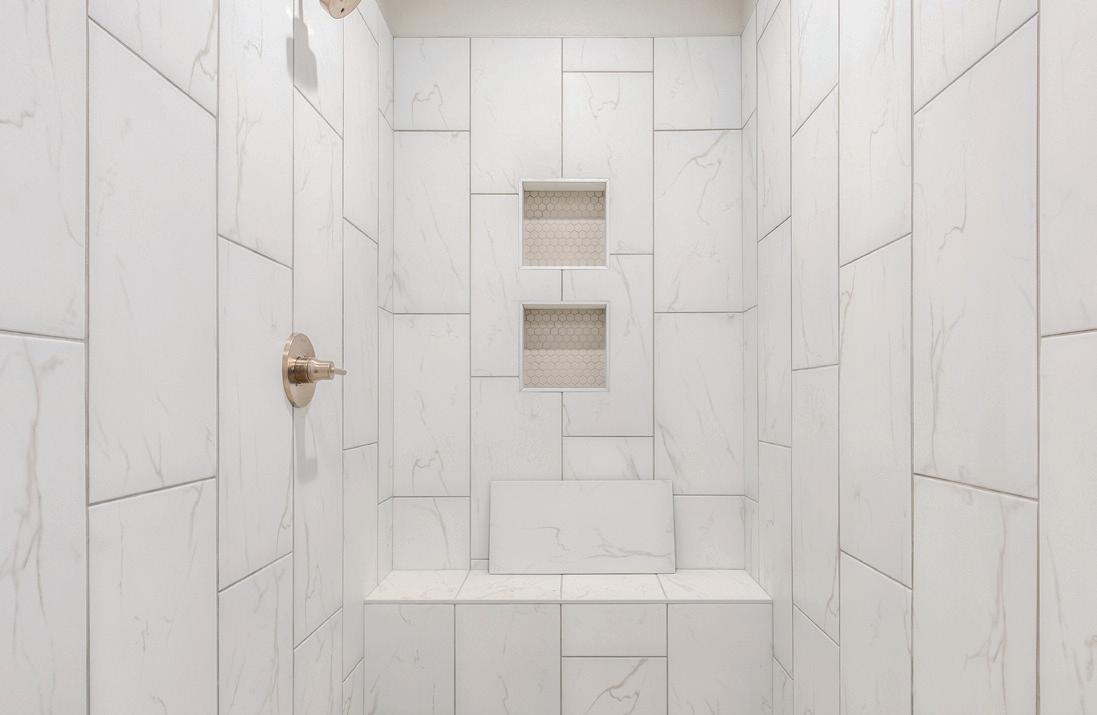
Lee Signature Properties offers a variety of prices and floor plans. Whether your dream home is modest or lavish, Lee Signature Properties would love the opportunity to build your dream.
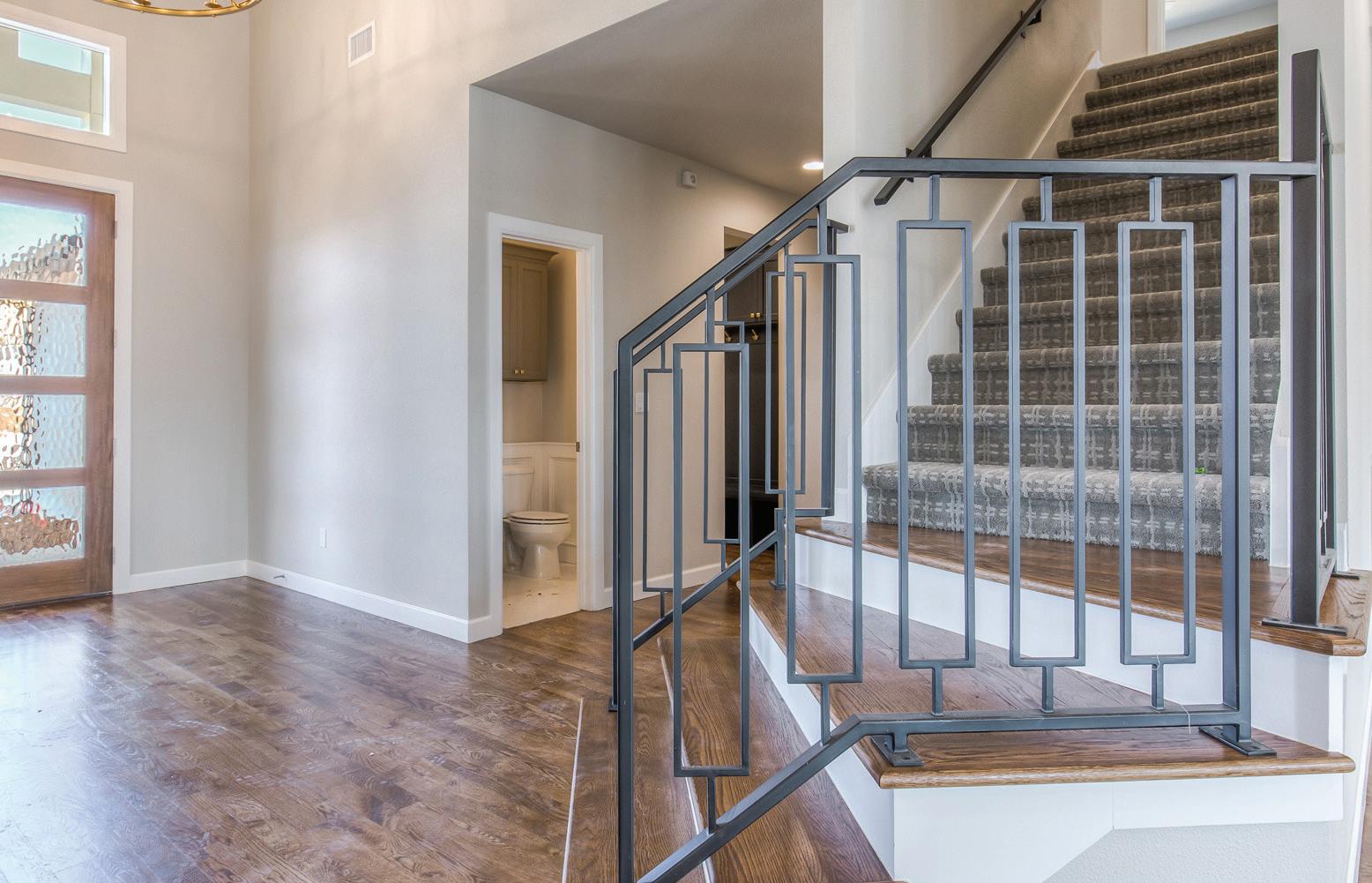

WE WILL CUSTOM BUILD YOUR DREAM HOME ON YOUR LAND OR OURS, USING YOUR FLOOR PLAN OR OURS

AVAILABLE HOMES & COMING SOON
SHADOW TRAILS |
Estancia 21-159 | Full Brick | $499,900
2,640 sq. ft. | 4 Bed / 3.5 Bath / 3 Car Garage - 4009 W Yuma St. - 7115 S Tamarack Ave.
Rachelle | Full Brick | $529,900
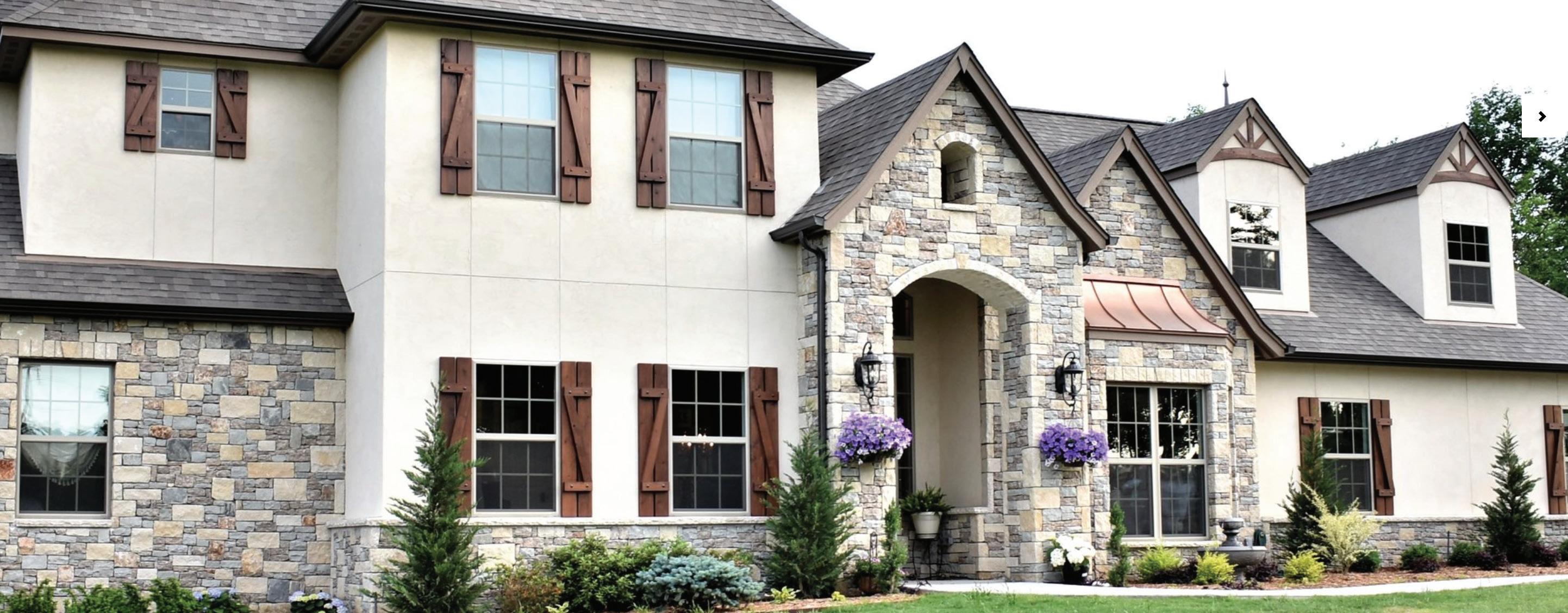
2,900 sq. ft. | 4 Bed / 3.5 Bath / 3 Car Garage - 4112 W Albuquerque Pl.
Cheyenne | Full Brick | $624,900
3,657 sq. ft. | 5 Bed / 4.5 Bath / 3 Car - 4100 W Baton Rouge St. - 4011 W Albuquerque St. - 4014 W Albuquerque Pl.
Sydney Bonus | Full Brick | PRICE TBD
3,046 sq. ft. | 4 Bed / 3.5 Bath / 3 car - 4108 W Albuquerque Pl.

Contact:
Judy Stocker 918.605.0998 Linda Clay 918.232.7088
NOTE: The kitchen cabinets on the back wall and the built in side by side refrigerator/freezer as shown here are upgrades
NOTE: The kitchen cabinets on the back wall and the built in side by side refrigerator/freezer as shown here are upgrades
ESTANCIA 20.59.02 2795 2368427LeePropertiesSignature
NOTE: The kitchen cabinets on the back wall and the built in side by side refrigerator/freezer as shown here are upgrades
NOTE: The kitchen cabinets on the back wall and the built in side by side refrigerator/freezer as shown here are upgrades
CHEYENNE 20.59.02 2795 2368427LeePropertiesSignature
RACHELLE | BRICK
RACHELLE | STUCCO
RACHELLE
NOTE: The kitchen cabinets on the back wall and the built in side by side refrigerator/freezer as shown here are upgrades
NOTE: The kitchen cabinets on the back wall and the built in side by side refrigerator/freezer as shown here are upgrades
NOTE: The kitchen cabinets on the back wall and the built in side by side refrigerator/freezer as shown here are upgrades
NOTE: The kitchen cabinets on the back wall and the built in side by side refrigerator/freezer as shown here are upgrades
SYDNEY BONUS
20.59.02 2795 2368427LeePropertiesSignature
STANDARD FEATURES LIST
Features may vary depending on floor plan and subdivision, lot size, or area. Spec homes may also vary at Builder discretion.
EXTERIOR
Full brick with some stone (depending on design)
Spray foam or BIB wall insulation and R-38 attic insulation
Tyvek house wrap
Post-Tension slab foundation
INTERIOR
Ceramic tile floors in all baths and utility rom
Hand-scraped hardwood floors in entry, study, kitchen, dining, family room, master bedroom, and downstairs hallways
Paint grade cabinets throughout home. Other wood species available for extra fee.
Composite granite under-mount kithen sink or stainless undermount kitchen sink. Apron sinks available for additional fee.
3 cm Granite, Quartz, or Caesarstone counter tops in kitchen, master bathroom, and powder bathroom (allowance of $59 per foot installed)
3 cm Builders grade Granite or Quartz in pantry, utility room, and guest bathrooms (allowance of $49 per foot installed)
Delta Ashlyn Satin Nickel or matte black 4“ spread for all vanity fixtures in all baths
Delta Trinsic Satin Nickel kitchen faucet
Essa faucet in pantry when applicable
Delta Chrome Foundations pull-out faucet for utility room
Soft close doors and drawers throughout
Ceramic tile backsplash in kitchen
Heritage II Composition Roof
Energy efficient exterior doors and thermal pane, low E vinyl windows
14 SEER high efficiency AC
R-8 Mastic Sealed HVAC ducts
High efficiency 96% gas furnace
Tile shower with frameless heavy glass door in master bathroom
Tile tub deck and drop-in Jetta whirlpool tub or free standing tub (depending on design) in master bathroom
5 1/4” crown molding in entry, office, formal dining, family room, master bedroom, and master bathroom
Wood wrapped windows throughout first floor
Prewired for security on all exterior doors and windows, and prewired for 1 keypad and one motion detector system
Bull nose drywall corners or square drywall corners throughout
Smoke/carbon monoxide detectors
Gas & electric utility hookups
Raised panel interior doors (Masonite)
Garbage disposal
Tankless water heater
Ventless fireplace with brick. Stone, cast stone, tile, or stucco available for an additional fee
Continued on next page
MISCELLANEOUS
2 Exterior water faucets
Cable TV pre-wires
2 Telephone pre-wires
7 Ceiling fan pre-wires
2 Exterior waterproof electrical outlets
3 Electrical outlets in garage
2 Flat interior wall paint colors (wall and ceiling to be same color). Low sheen available for additional fee
ALLOWANCES
Lighting - $3,500
Appliances - $3250 If plan calls for single ovens $4250 If plan calls for double ovens Tile - $6 per sq ft. including labor
SIGNATURES
2 Exterior latex paint colors with 1 accent color for shutters and front door
Steel garage doors with single overlay including 2 openers with 1 outside keypad
Full guttering
Epoxy garage floor
Full sprinkler system (except on acreage lots)
Carpet - $14 per yard including labor Landscaping - $2,000 + 1 tree Hardware - $1950 (including doorknobs, cabinet pulls, and bathroom hardware)
7
Buyer Signature & Date Buyer Signature & Date Seller Signature & Date STANDARD FEATURES LIST EXTERIOR Full brick with some stone (depending Heritage II Composition Roof Features may vary depending on floor plan and subdivision, lot size, or area. Spec homes may also vary at Builder discretion.
NOTES
Judy Stocker 918.605.0998 jstocker@cctulsa.com 7510 E. 111th St. S. Bixby, OK | (918) 943-3009 Linda Clay 918.232.7088 lclay@cctulsa.com











