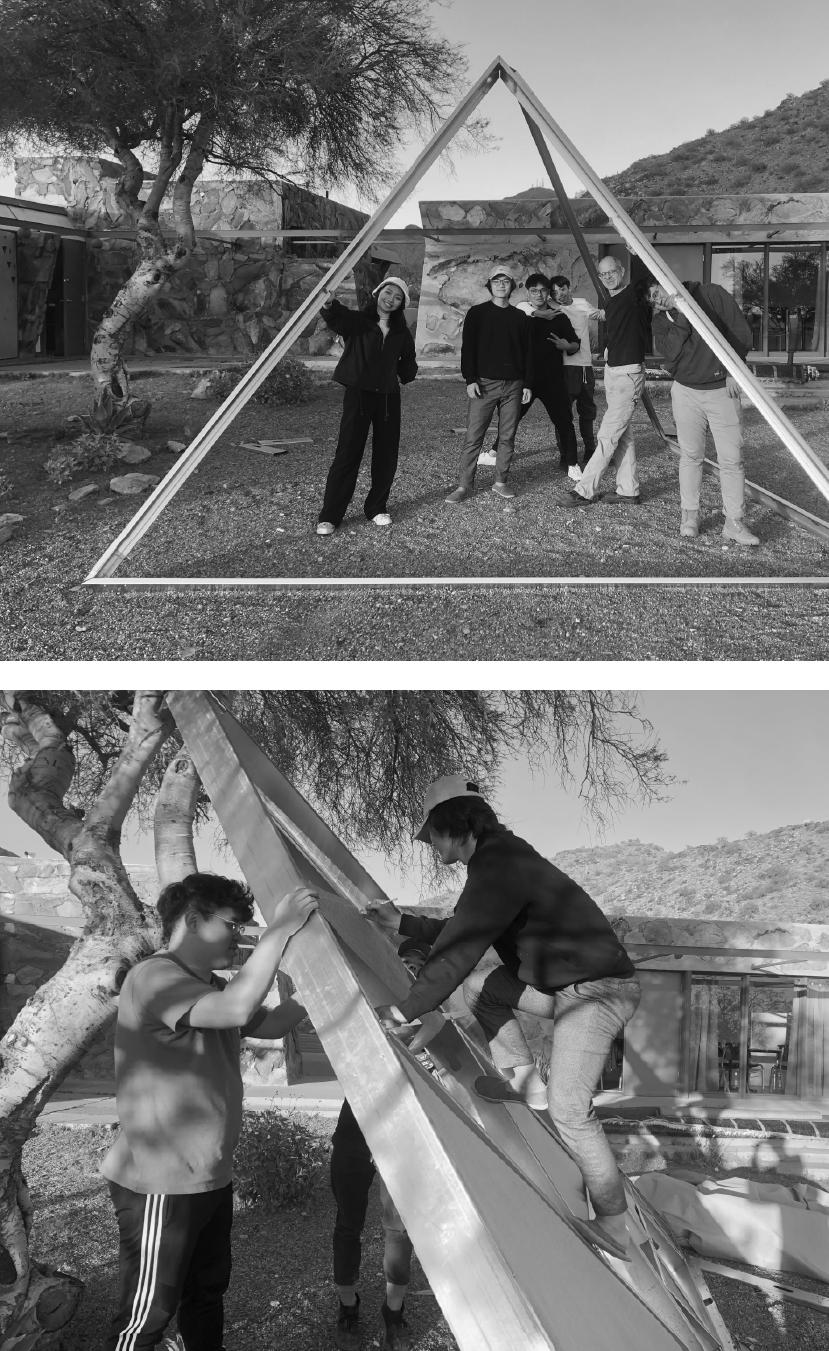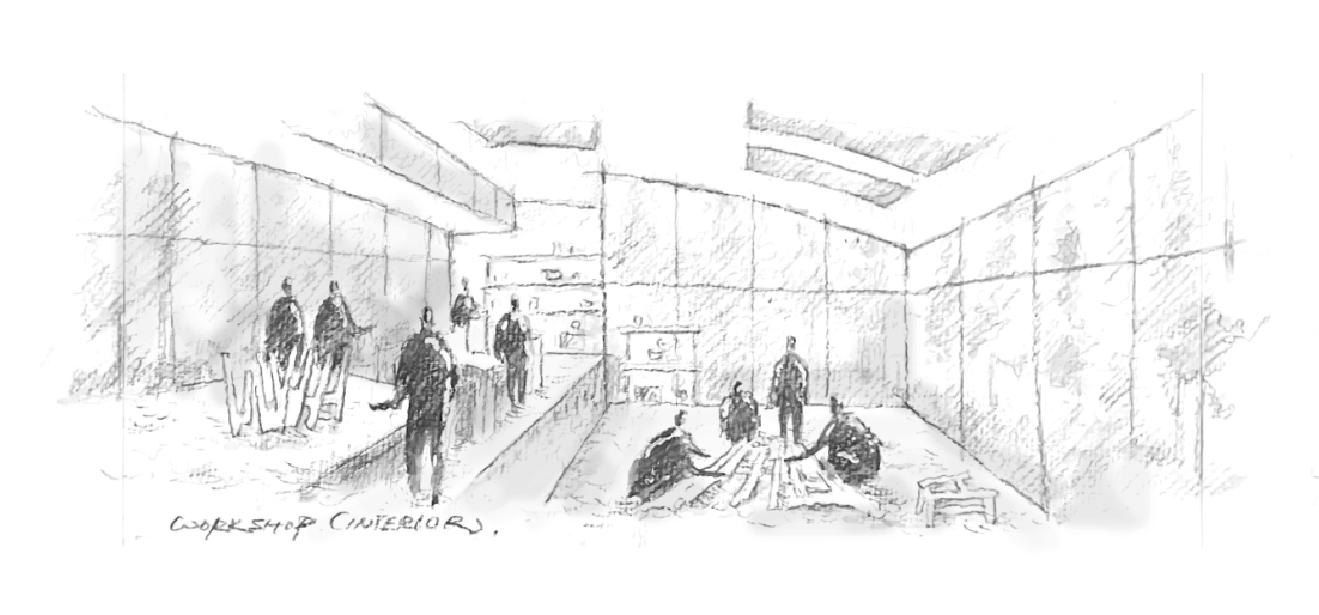
Chi-Tung, Wu 2020-2024 selected works
Chi-Tung, Wu
Bachelor of Architecture
Taoyuan, Taiwan
+886 919179312
eric000312@gmail.com
2021 Taipei 2050
2022 Gifts from the Forest
2024 Civic Nature
2023 Contextualism

2020 The Star of the Desert 01



Chi-Tung, Wu 2020-2024 selected works
Bachelor of Architecture
Taoyuan, Taiwan
+886 919179312
eric000312@gmail.com
2021 Taipei 2050
2022 Gifts from the Forest
2024 Civic Nature
2023 Contextualism

2020 The Star of the Desert 01

Tamkang University Department of Architecture
Supervisor
Issac Huang
#Master Plan
"What will happen to Taipei City in 30 years?"
Excessive groundwater extraction has caused land subsidence across Taiwan. Coupled with rising sea levels, half of Taipei City will be submerged in the future.
"How will people move around the city? And what will happen to the night markets that rely on the ground for their livelihood?" In 2050, Taipei will become a city that coexists with water.
People will rely on small boats to move through the streets and use pedestrian bridges to travel between buildings. The street vendors that once filled the night markets will relocate to rooftops.
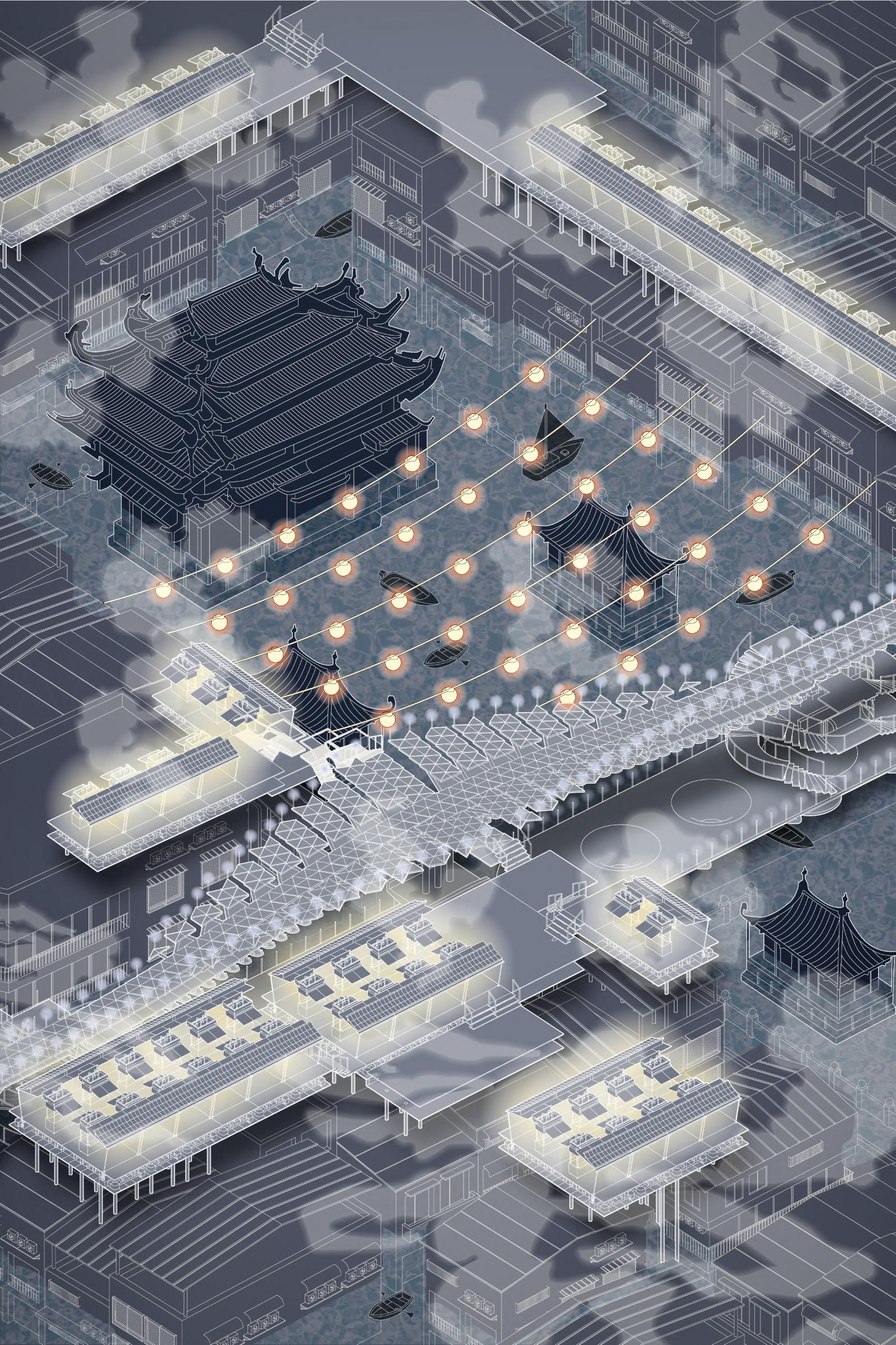
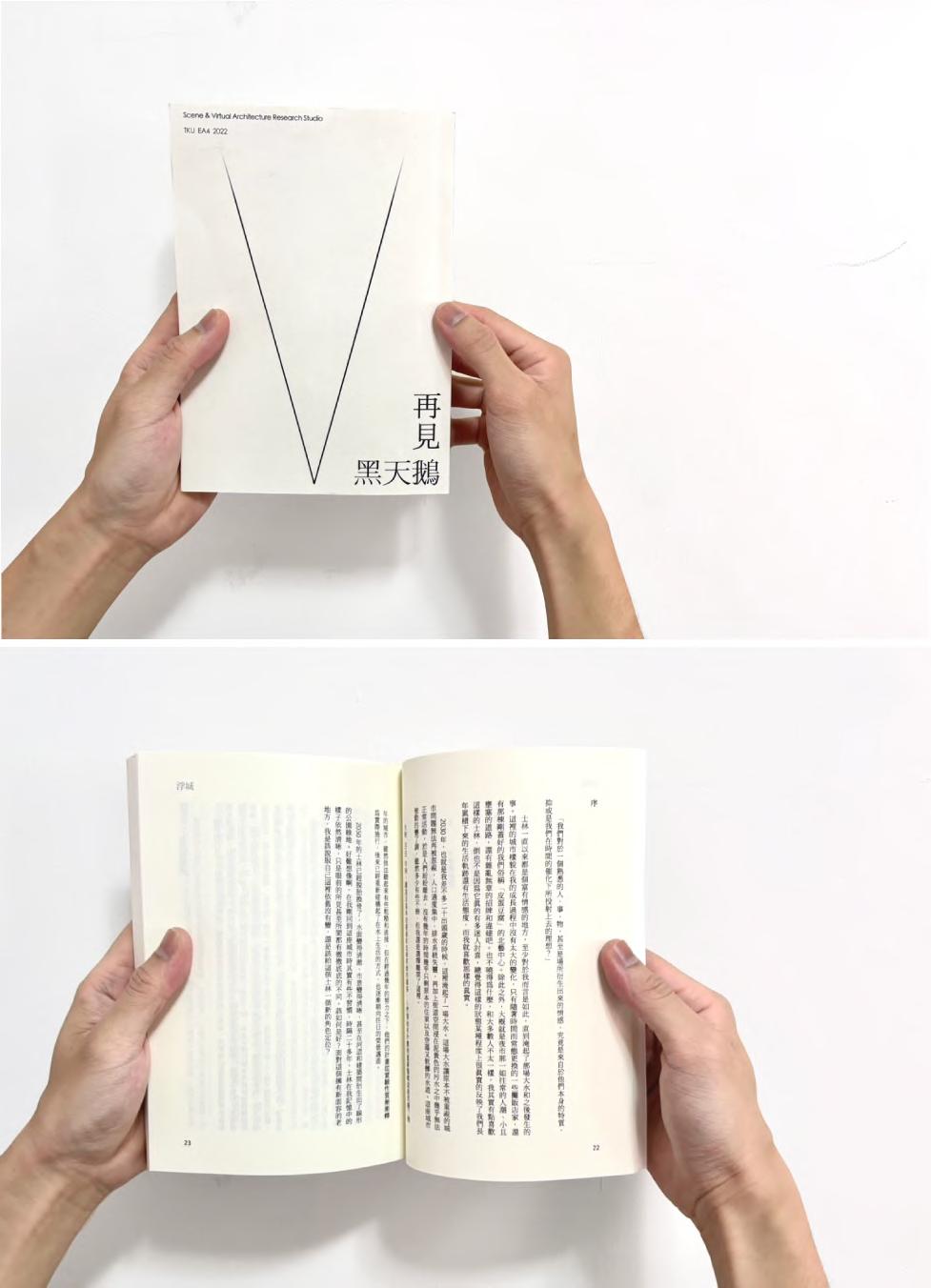
fig01: Cover of the architectural novel
fig02: Preface of the architectural novel
fig03: Taipei 2020 & 2050
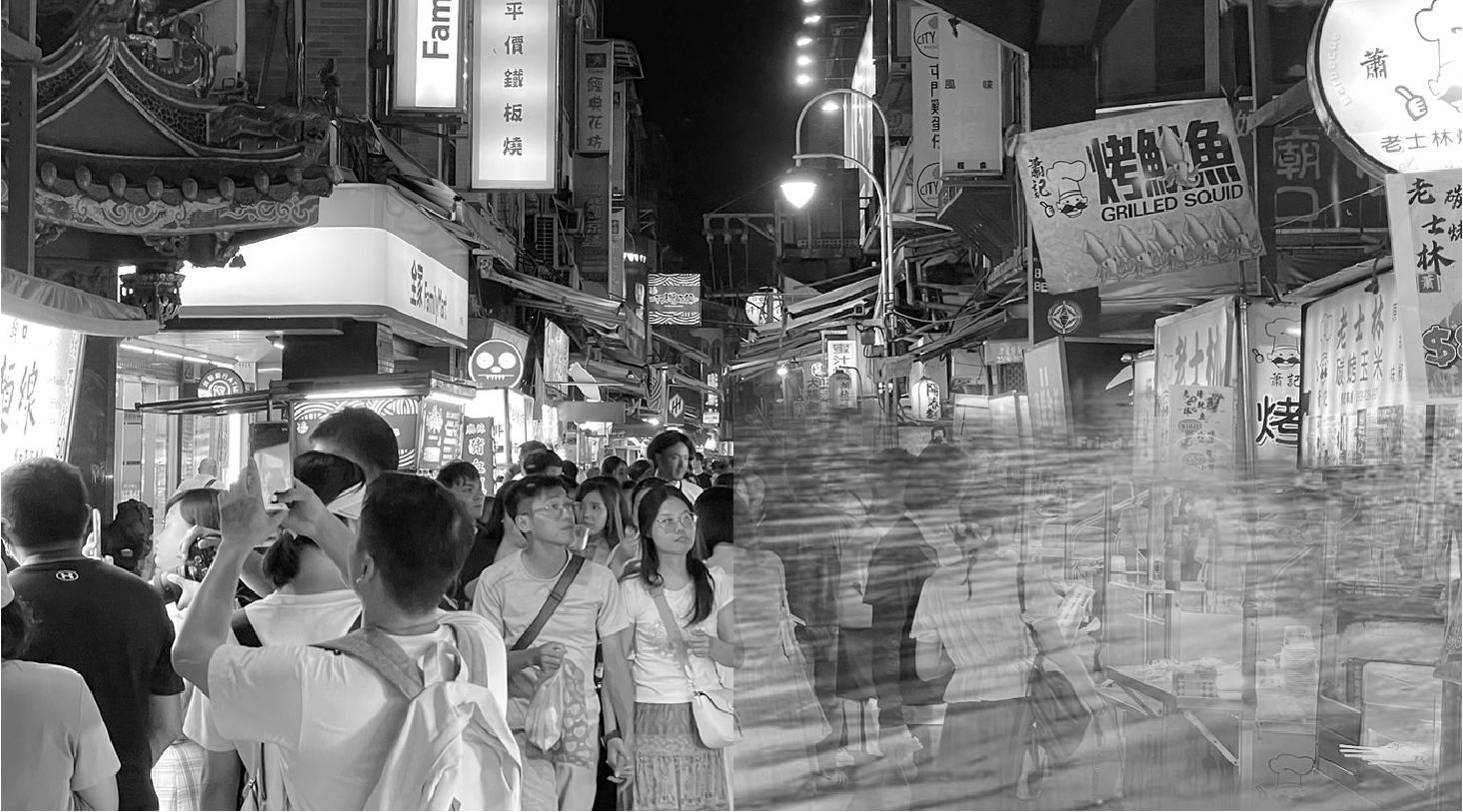
"Scene and Virtual Architecture Research Studio" focusing on virtual scenes and script space design. Students began by writing a micro-novel about the future, using the text to establish a systematic spatial logic. From the unique events of the story's creator and contemporary observations, they wove the corresponding urban rules and context. By exploring changes on different spatial scales along a timeline, they examined various aspects of the relationship between people and the city.
The protagonist of the novel was born and raised around the Shilin Night Market in Taipei. However, as global warming progressed, the area gradually became submerged by floods, prompting the protagonist to leave the city. After many years, Taipei's infrastructure began to adapt to the flooding by constructing new pedestrian bridges and moving the night market to rooftops. The protagonist eventually returns to the city where they grew up. The story focuses on the protagonist's emotional journey upon returning to Taipei, while also depicting the spatial details that evoke a sense of awe through the transformed scenes.
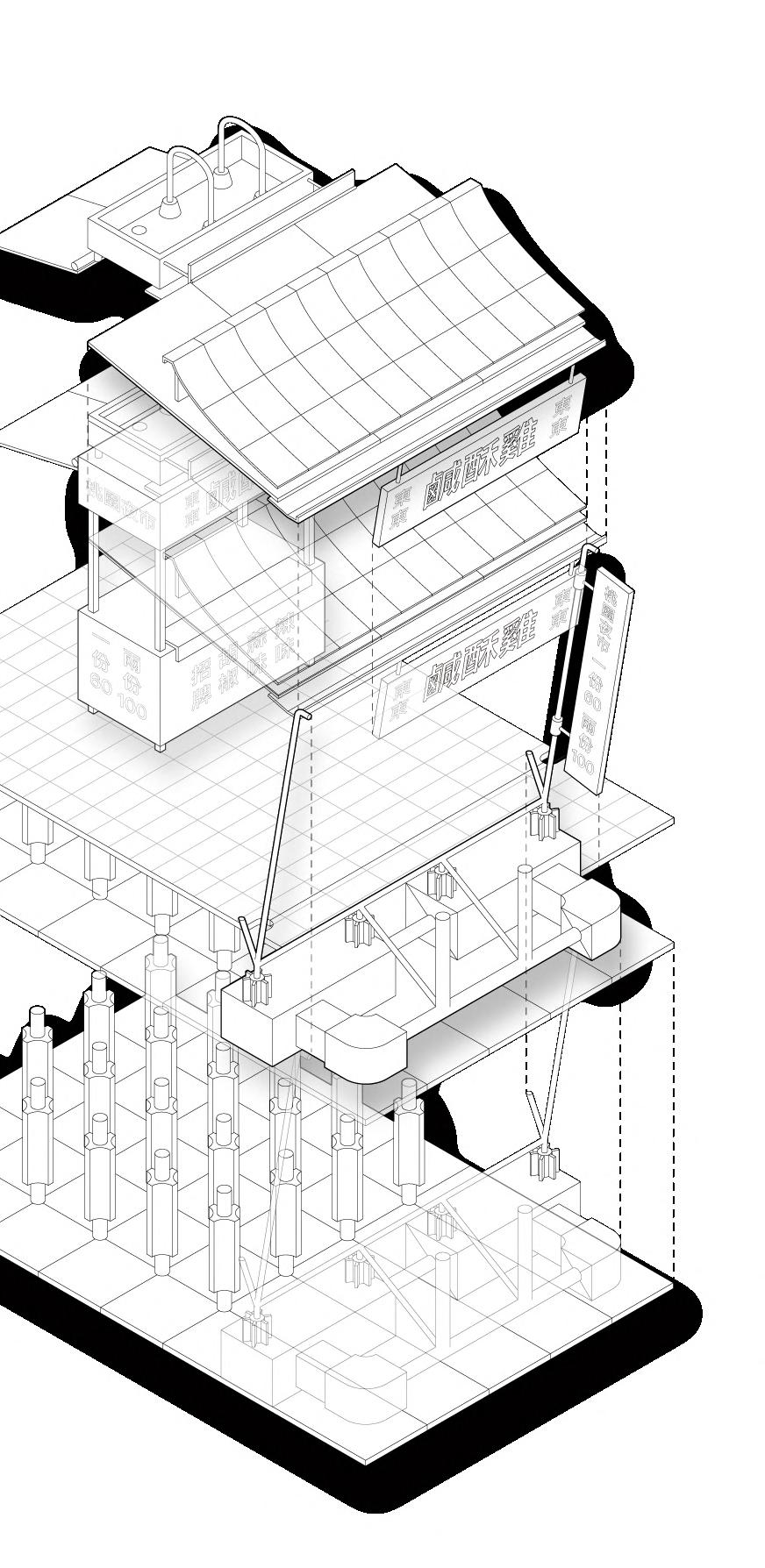
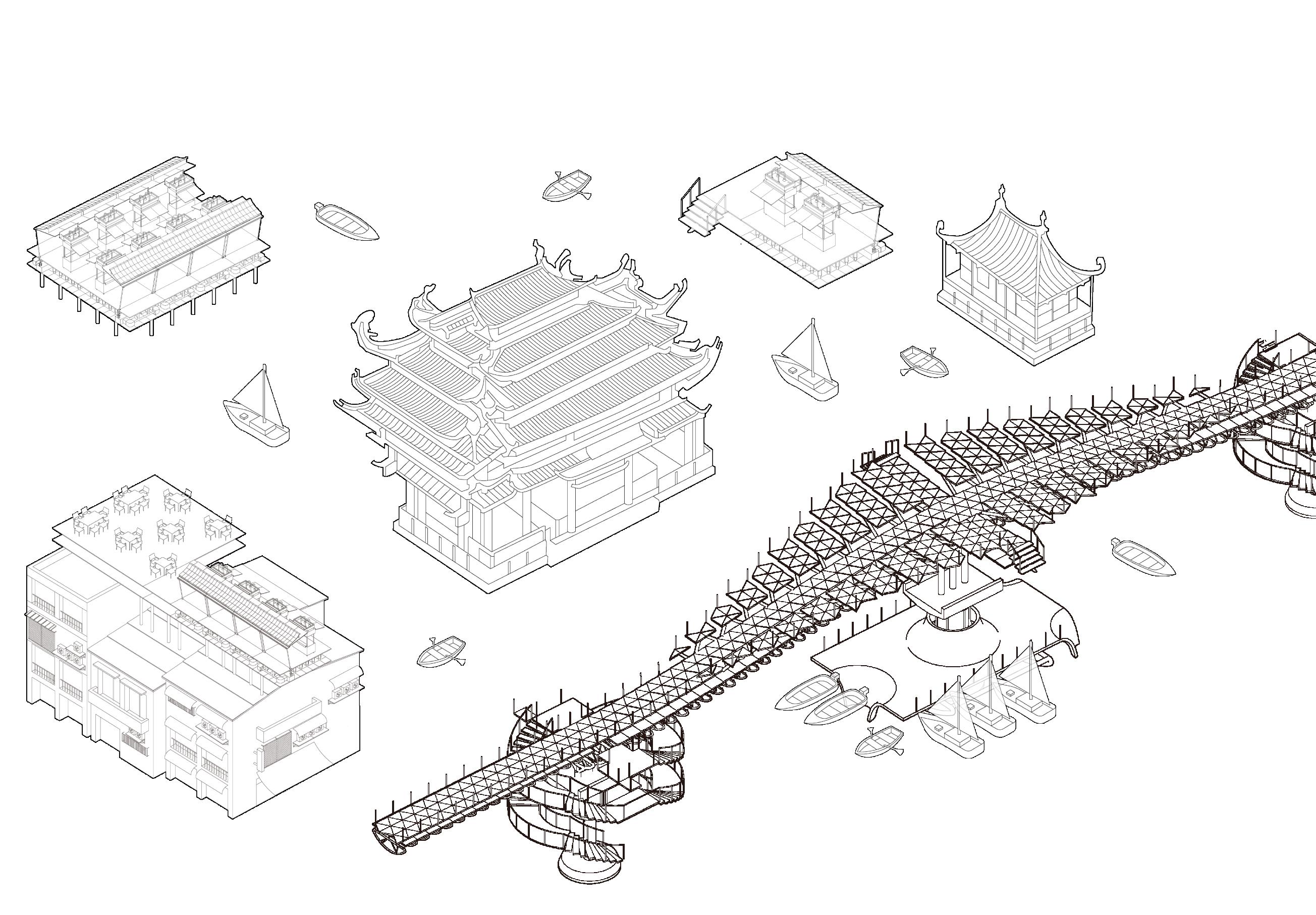

generation Taiwanese night market, in addition to repurposing the unused rooftops of surrounding residential buildings, new types of rainwaharvesting and power generation systems are also being integrated to support the night market's electricity and gas supply. The surrounding temple Temple) and pedestrian bridges also contribute to the vibrant atmosphere of the area.
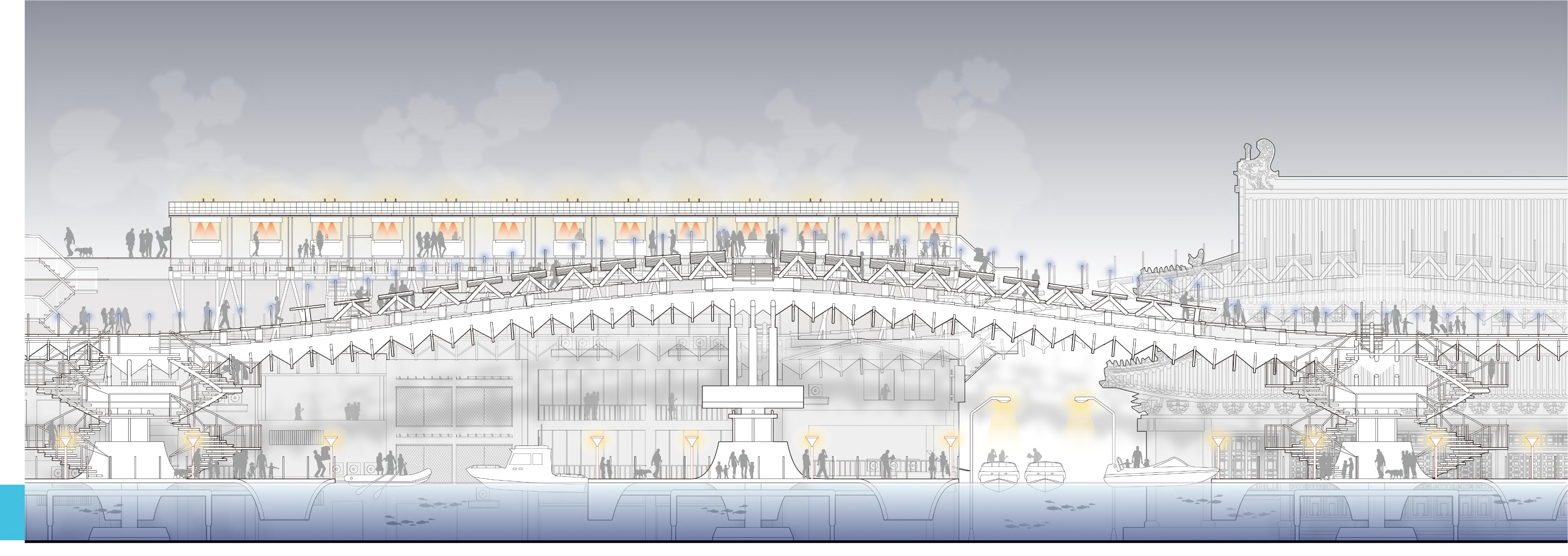
Co-exist with flood
Taipei is not the first city to coexist with water, but it is the first to coexist with floods. As floods submerged the first floors of buildings, residents began to adapt by creating different levels for movement. They navigate the city via water (boats), elevated walkways (pedestrian bridges), and rooftops (night market).

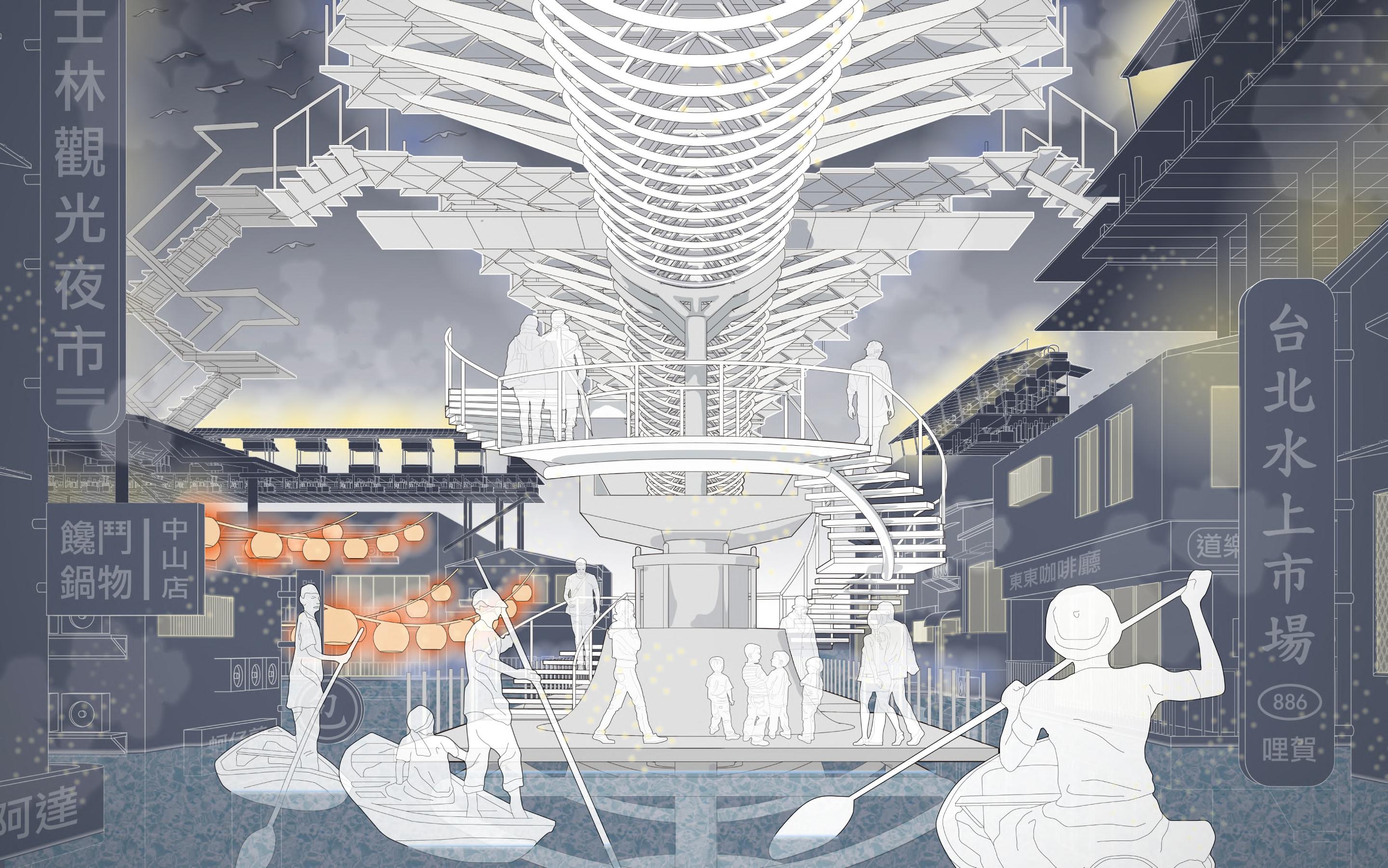

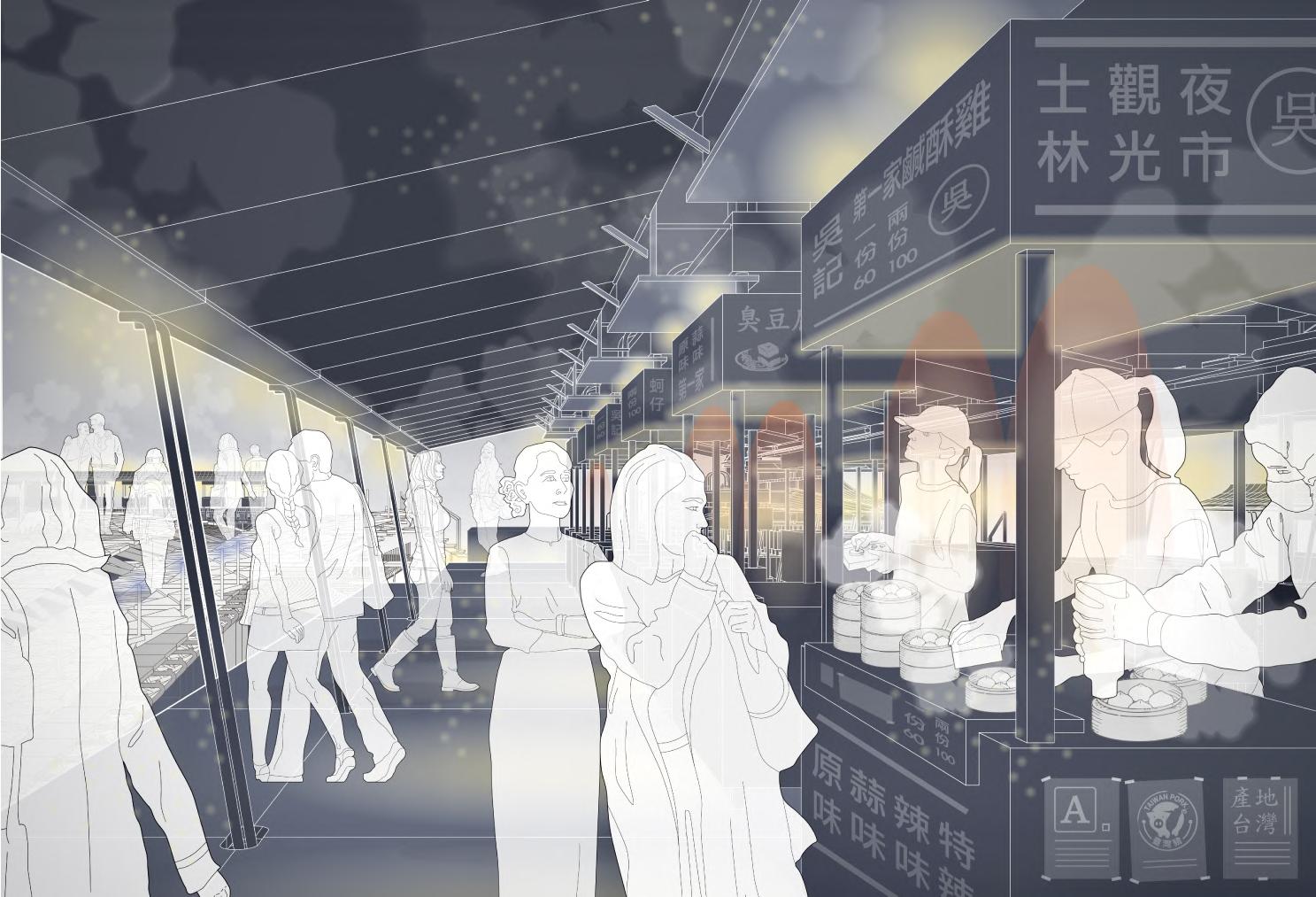
Taipei has always been a vibrant city, from the bustling streets filled with tourists and sidewalk vendors in the past to the small boats navigating through the city and the rooftop night markets that now almost cover the skyline. Although Taipei at this time may not be aesthetically pleasing in the traditional sense, the unique scenes shaped by its deeply rooted night market culture have given rise to a distinctive urban landscape.
For the protagonist, Taipei in 2050 may no longer look like the city he once knew, but his deep emotional ties to the place can be rekindled through its new landscapes. As he navigates the transformed streets and skylines, he finds that these changes create new connections, allowing him to rebuild his bond with the city in unexpected ways.
Tamkang University Department of Architecture Supervisor
Eric Chuang
The design of the exploration field at Dongyan Mountain starts from the natural environment, using artificially constructed spaces as a means, then linking activities and experiences within the entire forest as the ultimate purpose to connect humans and the environment.
"Gifts from the Forest" discusses how architecture in the forest should exist in terms of form, materials, activities, and scale. Hope to intervene in the site with small and light architectural forms, reducing the environmental burden while maximizing our perception of the environment. In this process, people engage their senses, undergo various actions, integrate bodily perception with inner feelings, becoming richer and starting to grow. The entire exploration process will bring us back to the starting point, allowing us to reacquaint ourselves with the environment and rediscover ourselves.
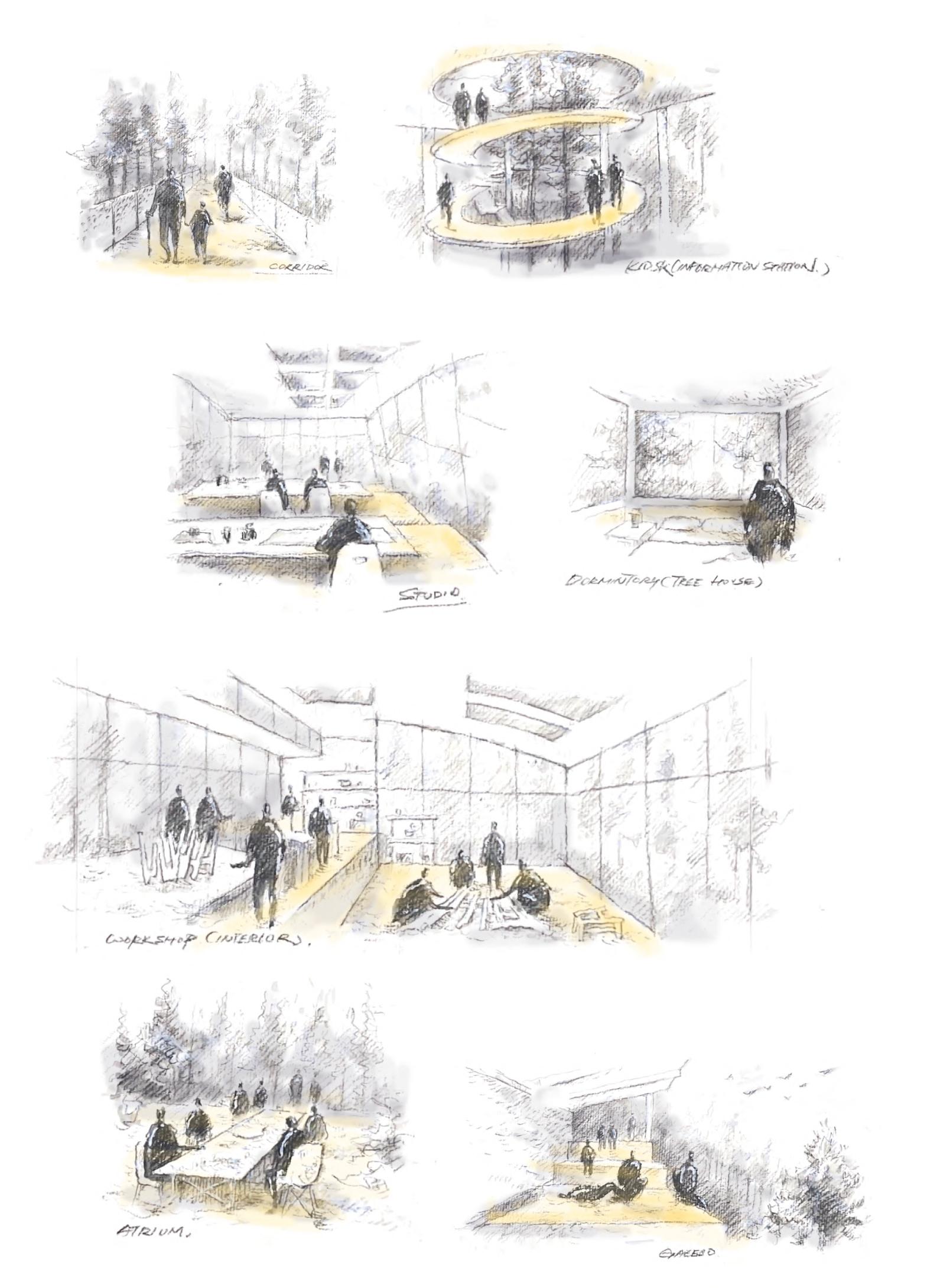
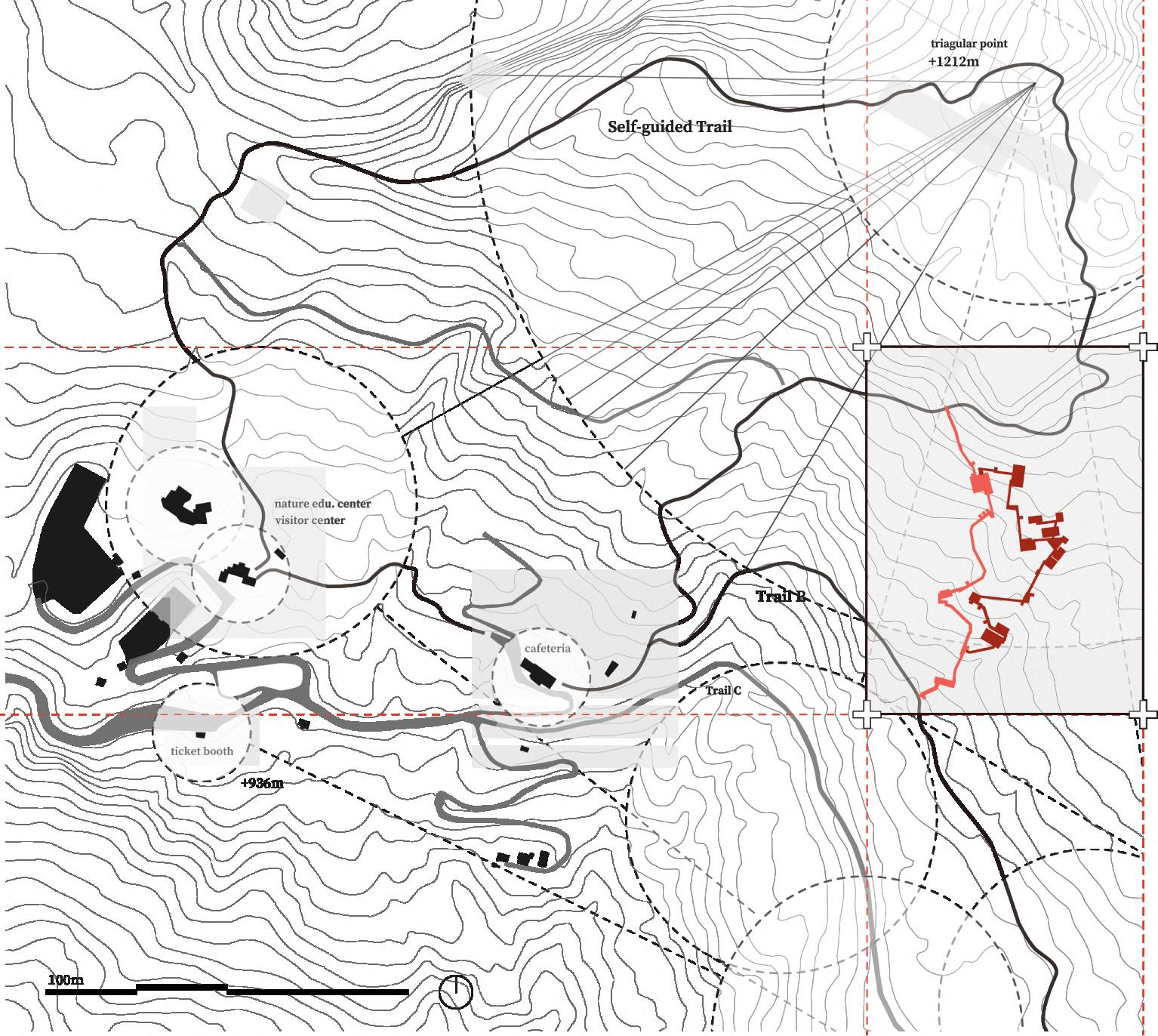
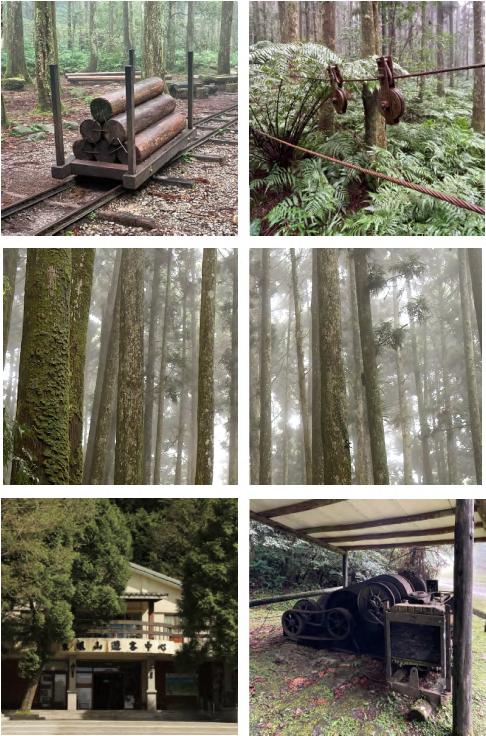
This project aims to use the trees from the site as construction materials for building a visitor center, thereby promoting sustainability."Thinning" refers to the selective cutting of unhealthy trees to create more space and resources for other plants to thrive. Dongyan Mountain was an important logging site before transitioning into a recreation area. Decades ago, a large number of Japanese cedars were planted here, and these tall, aging trees have reduced biodiversity. Therefore, the purpose of thinning is to give the forest a renewed opportunity to achieve sustainable development.
fig01: Master plan
fig02: Images of the site
fig03: Program map

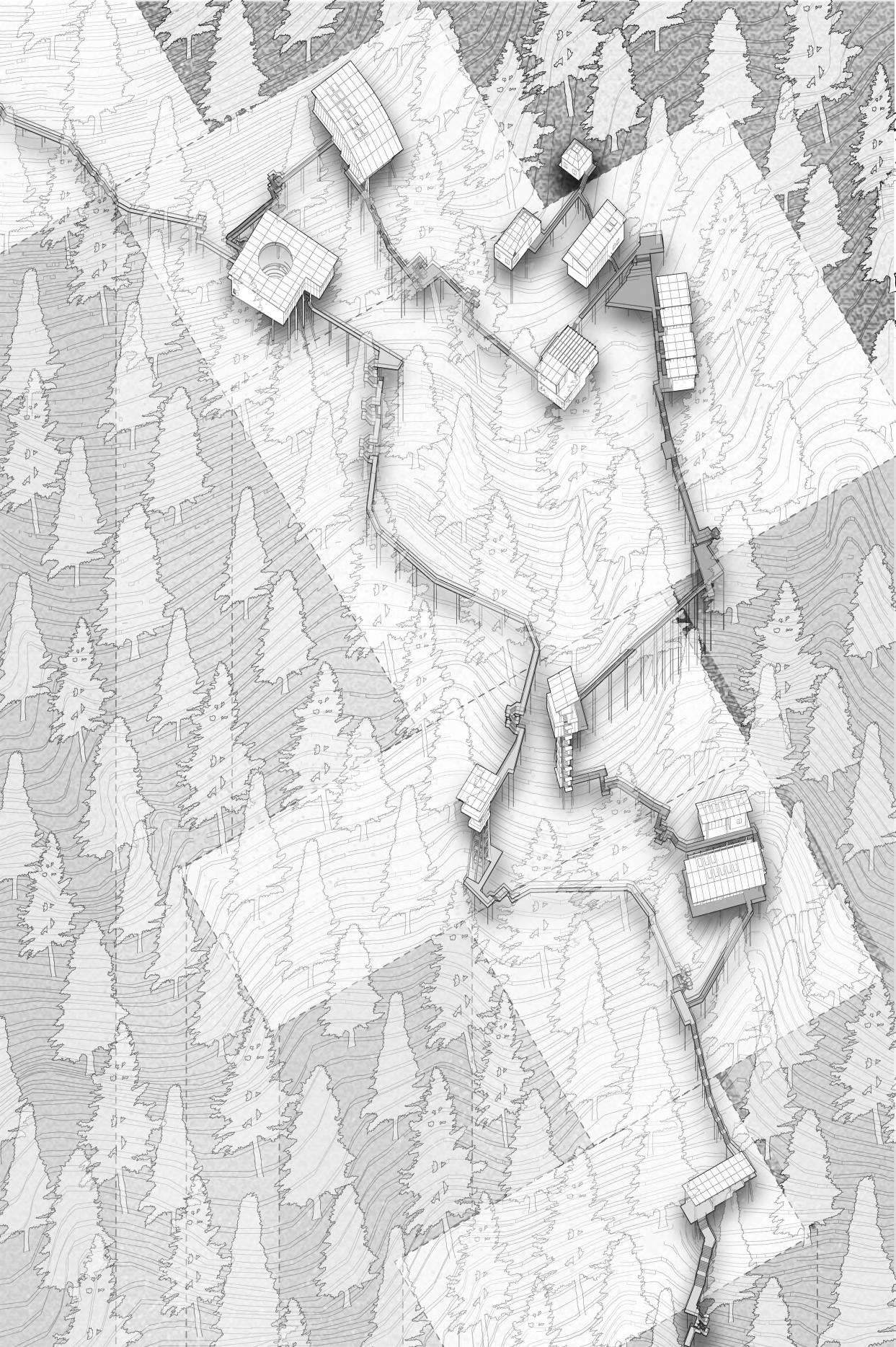
Sections
The longitudinal section of the building can reveal different spatial layers and continuity, such as changes in height and volume between the building masses, and the transitions between open and enclosed spaces. These variations respond differently to activities and establish sequential relationships, while also adjusting the spatial rhythm according to the terrain. This layering and continuity are not just a combination of individual elements but integrate multiple factors such as architecture, activities, and the environment to form an organic and fluid spatial experience. Most importantly, it inspires a desire in the users to explore and discover.
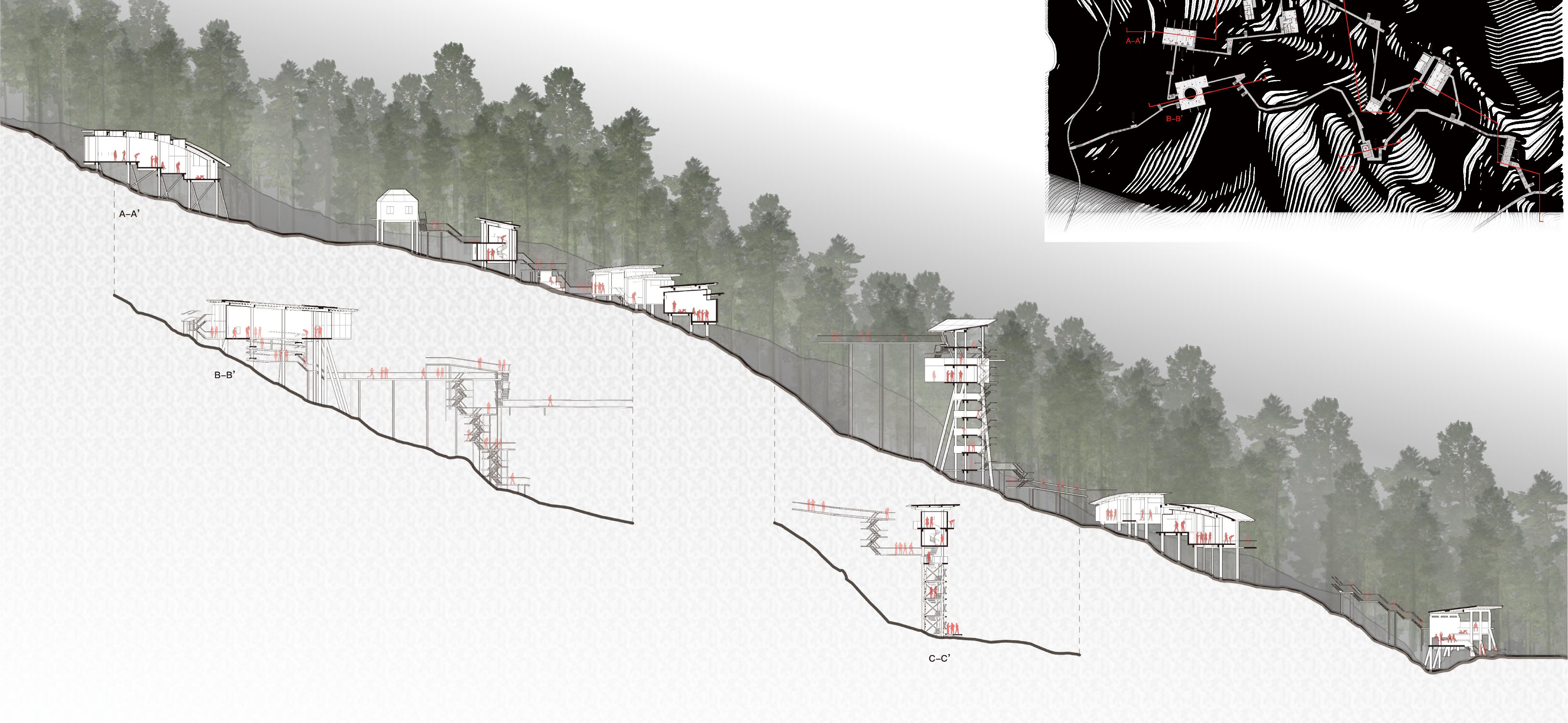
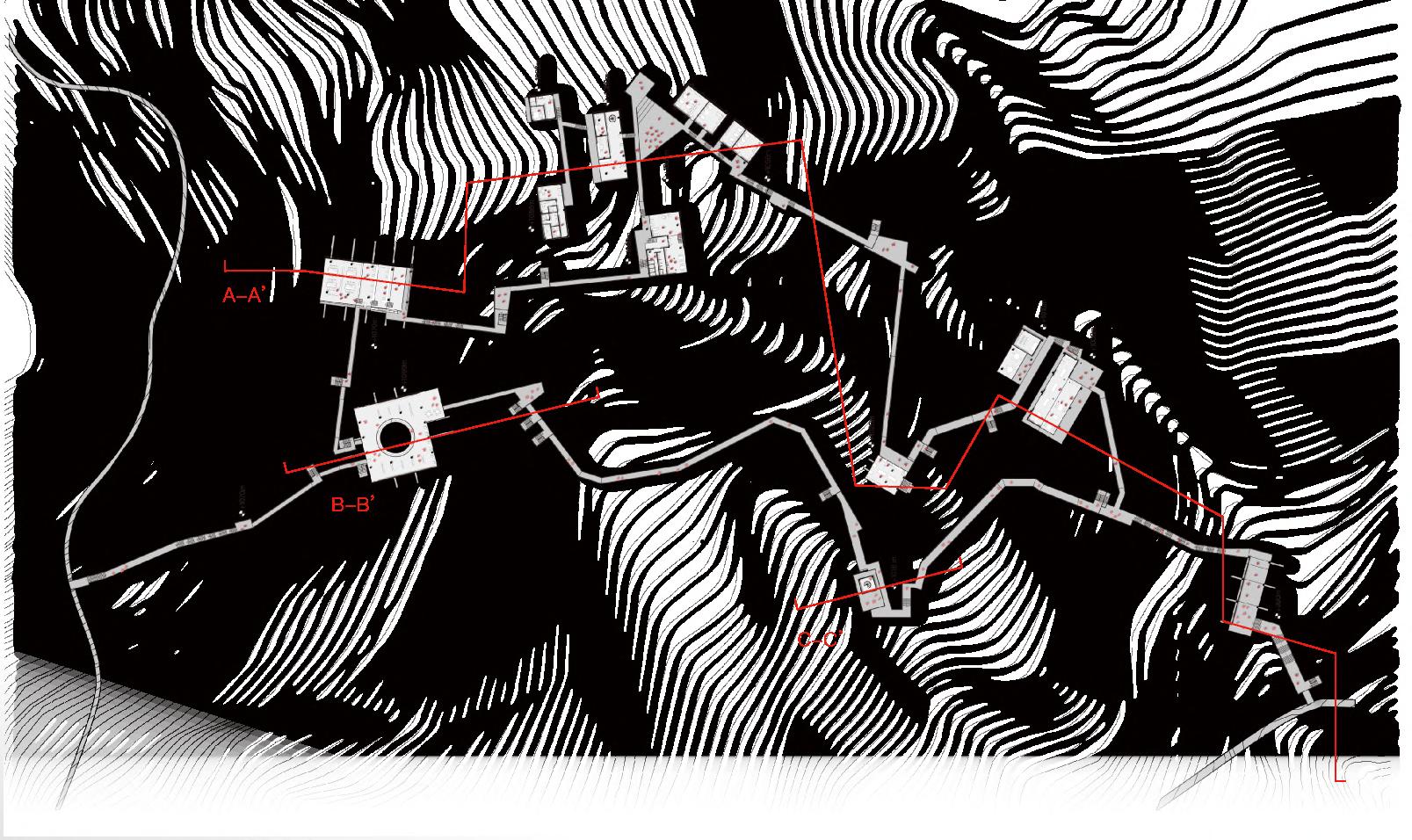
Studio / Dorm & Community Center / Lab / Workshop / Gazebo

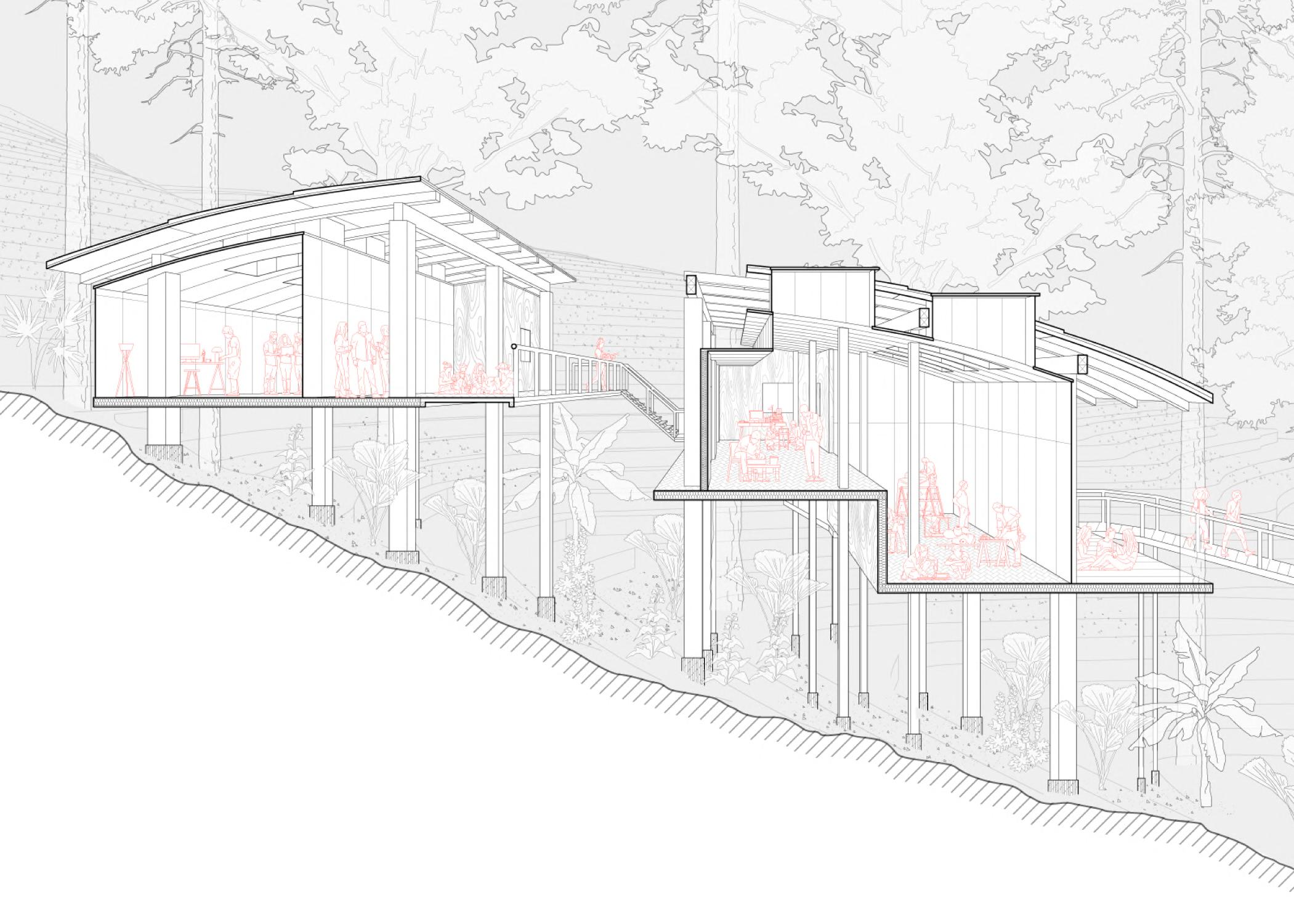
Interaction between visitors and professions
Spaces like workshops, visitors walking along the corridors may not clearly see the activities inside due to dense trees, but they can become curious and imaginative about the professionals' work because of the sounds of the machinery. This spatial arrangement allows visitors to develop interest in the professionals' work through observation and listening, while professionals can sense the visitors' attention and curiosity.

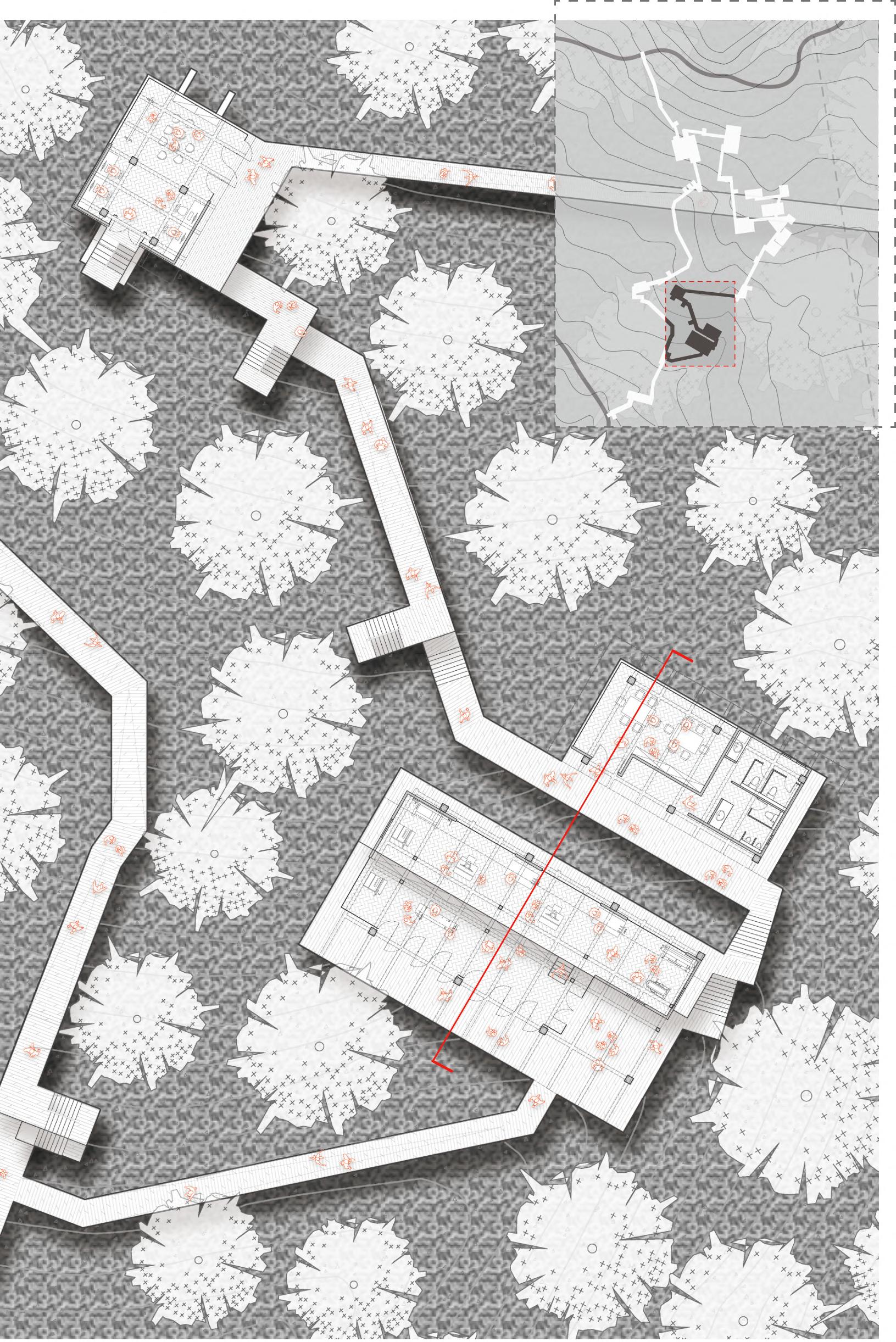
Corridor
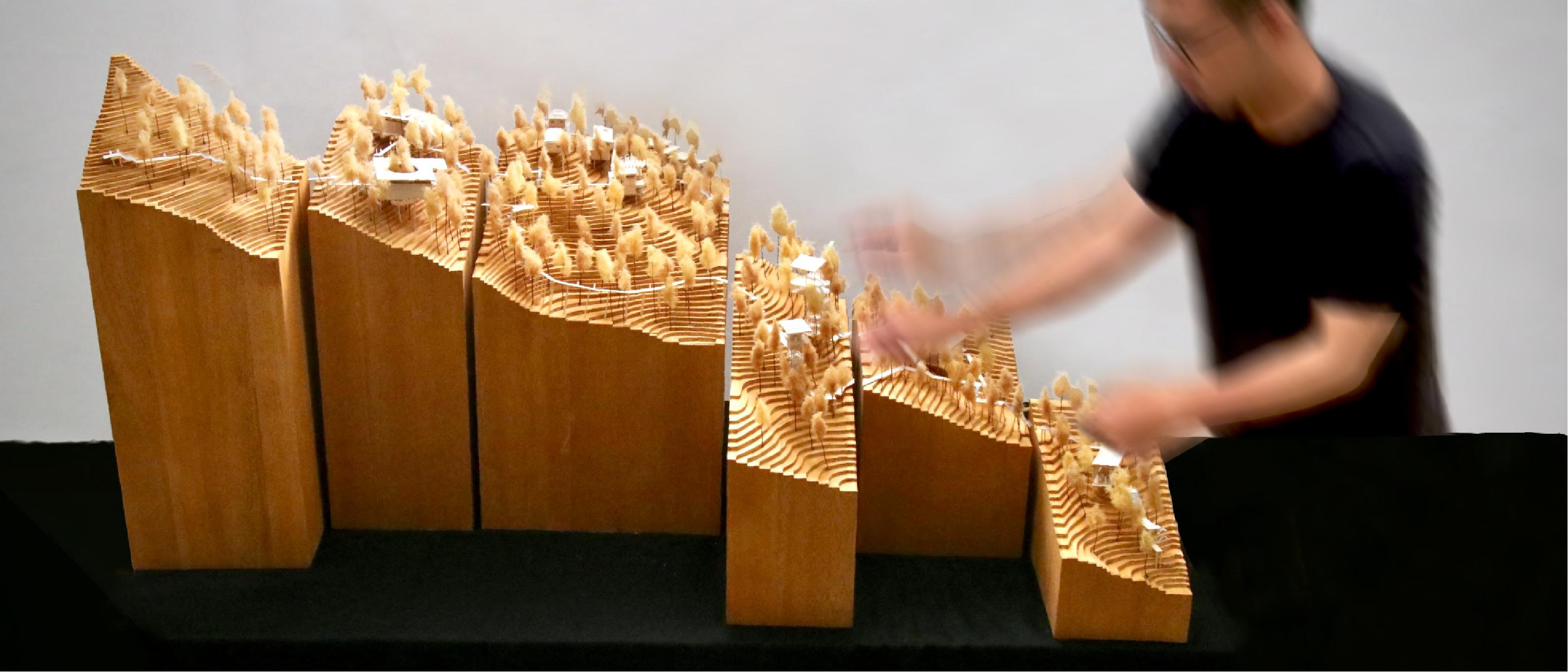
Kiosk

1/16”=1’ Model
The visitor center serves as both an escape from the city and the starting point for exploration. By using an "experience-oriented" exploration field as a medium, we can revisit the significance of "exploration" to us. The project aim to leverage the unique position of Dongyan Mountain and the various scenes within the forest to inspire a natural sense of exploration as people navigate between the architecture and nature.
University of California, Berkeley
College of Environmental Design
Supervisor
Ryan Keerns
The project aims to create an architectural language for a city hall that reflects the aspirations of a multicultural population and their future, drawing inspiration "between the biological and the geological" to heal divides and foster unity. Recognizing the fragility of both the physical environment in San Francisco and democracy itself, the project calls for a responsive architecture that embodies its role in society.
This studio will explore three architectural issues: "Tripartite Variations" focuses on facade development; "Corner Rights" examines the expressive potential of turning corners; and "Systemic Disobedience" aims to create spaces of grandeur within an ordered system. The project will culminate in a proposal for a city hall that celebrates San Francisco's cosmopolitan and innovative spirit.
study model study model study model
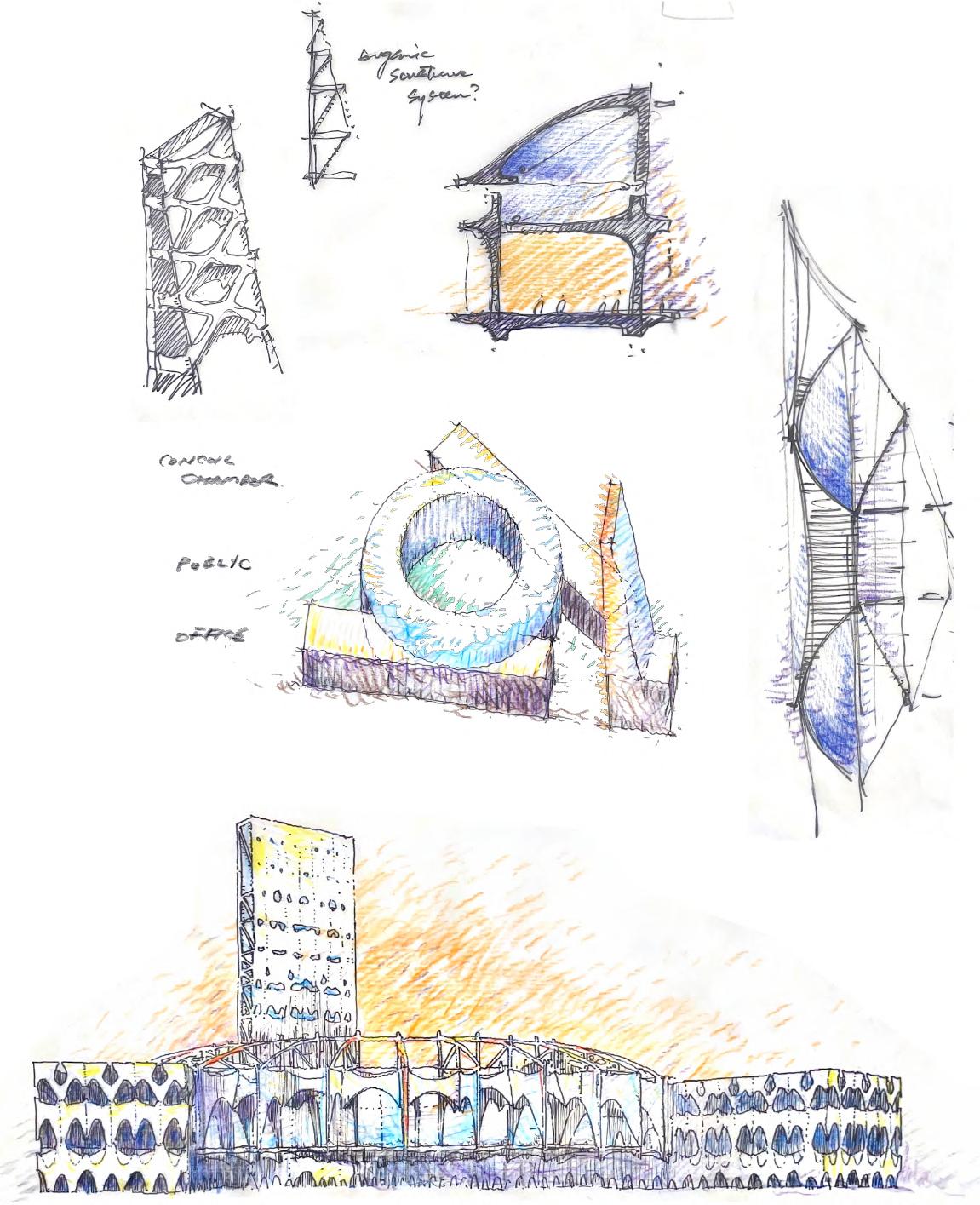
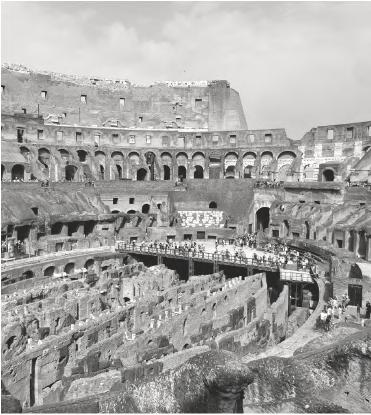
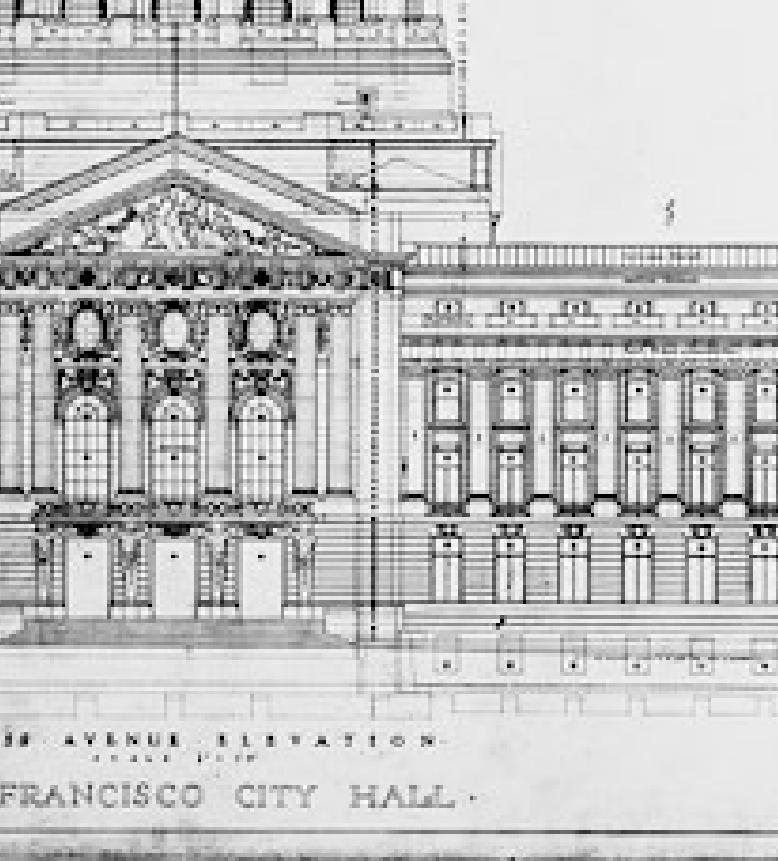
City halls and arenas share a deeper connection than we might realize, as both embody the essence of competition. In the political arena, interactions are often intense and confrontational, with different ideologies clashing, negotiating, and competing for dominance.
By metaphorically comparing a city hall to an arena, the project explores how architectural elements like proportions, facade design, and spatial organization can reflect the intensity and complexity of political processes. This comparison emphasizes that city halls are not just administrative spaces but dynamic environments where the core of democracy is contested and shaped. This metaphor invites us to rethink the role of architecture in political life, suggesting that the design of a city hall can influence how political interactions unfold. The project aims to create a space that not only accommodates but also enhances the democratic process through its design.

fig01:
fig02:
fig03:
fig04:
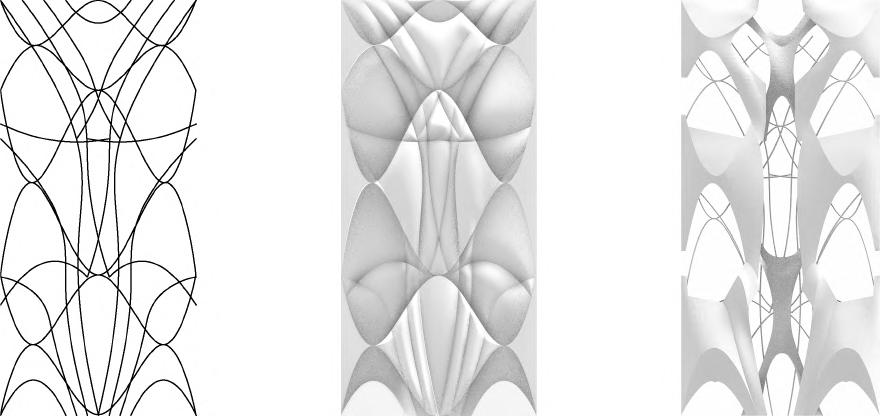
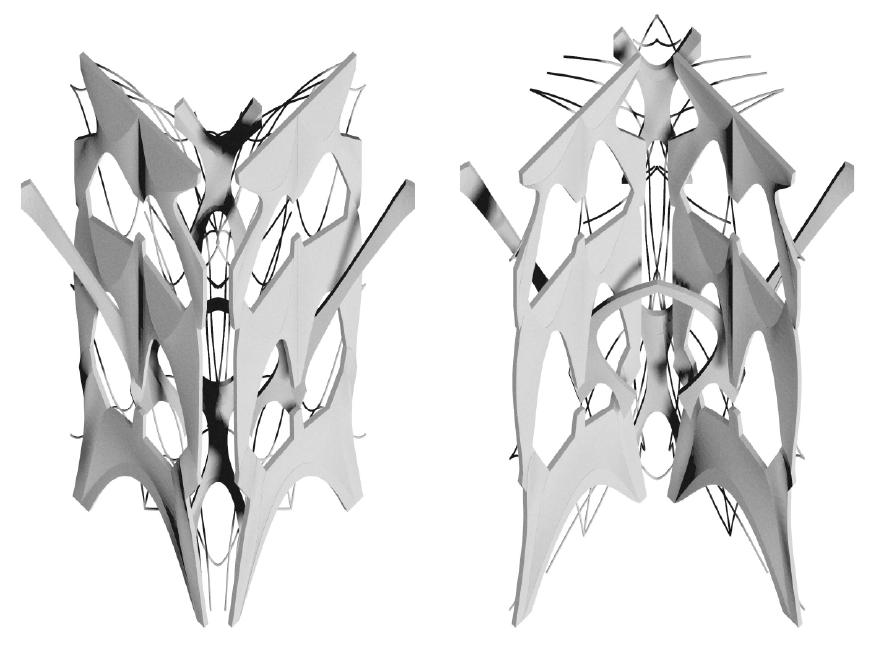
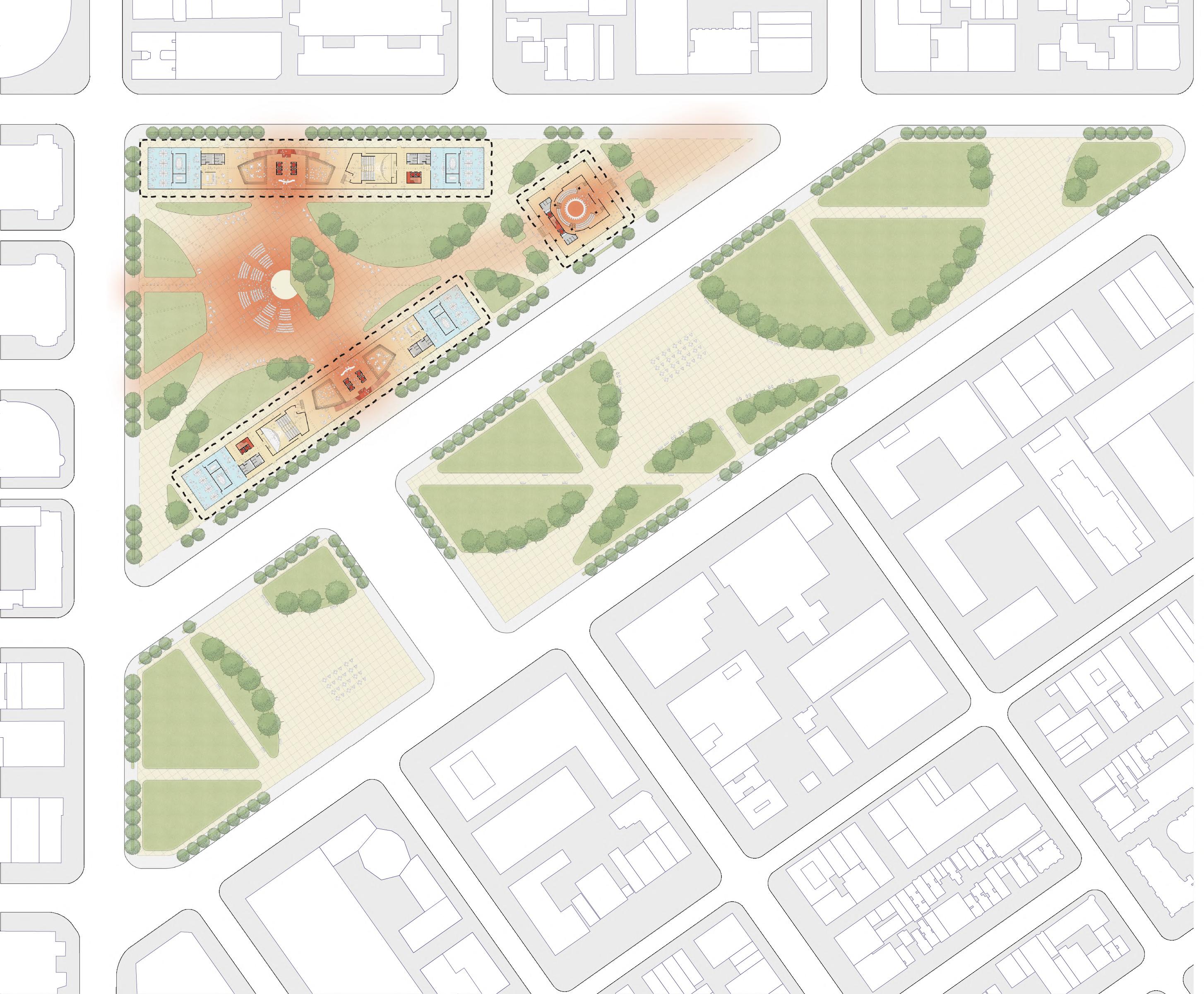

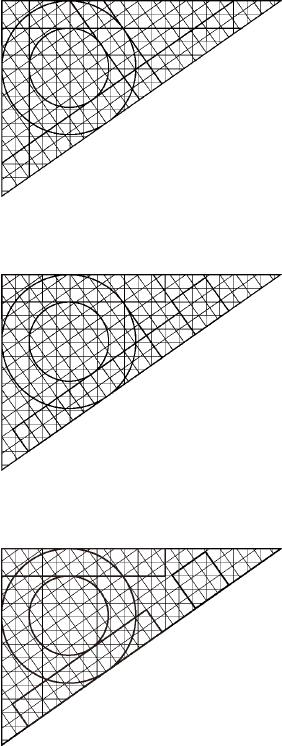
fig01: Ground floor plan
fig02: Modular grid plan
fig03: Modular grid structure
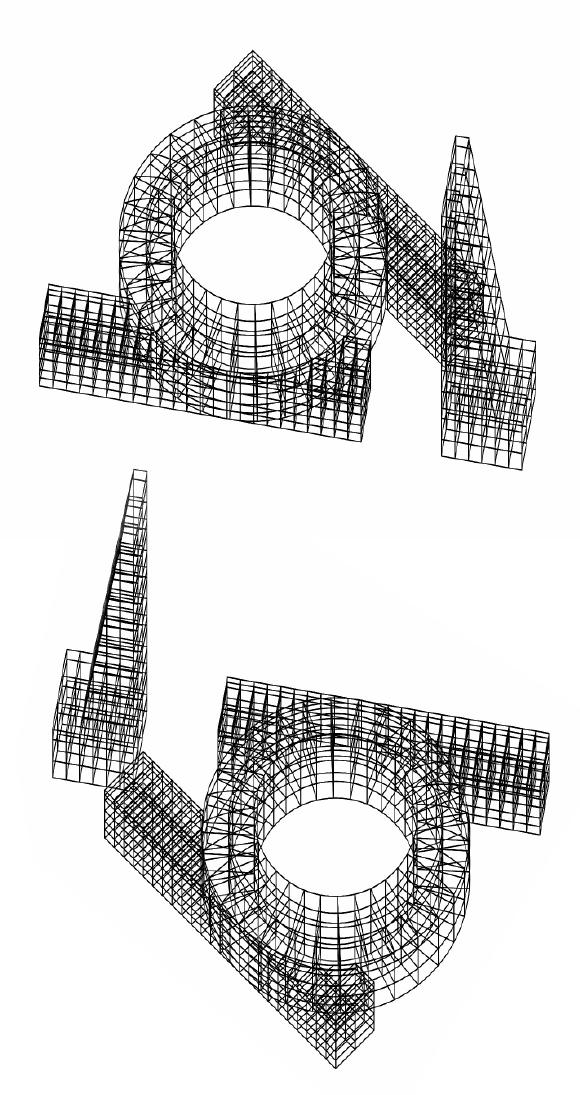
Site and Configuration
The project reimagines the site of San Francisco’s Old City Hall, destroyed in the 1906 earthquake, within the context of the city’s dueling grid orientations. Using the triangular site's geometry, I centered a circle and arranged surrounding squares to achieve a dynamic balance. Each geometric volume serves a distinct function: rectangles for offices, circles for public squares, and towers for the council chamber. The design aims to create a bold landmark that honors the site’s history and urban complexity.
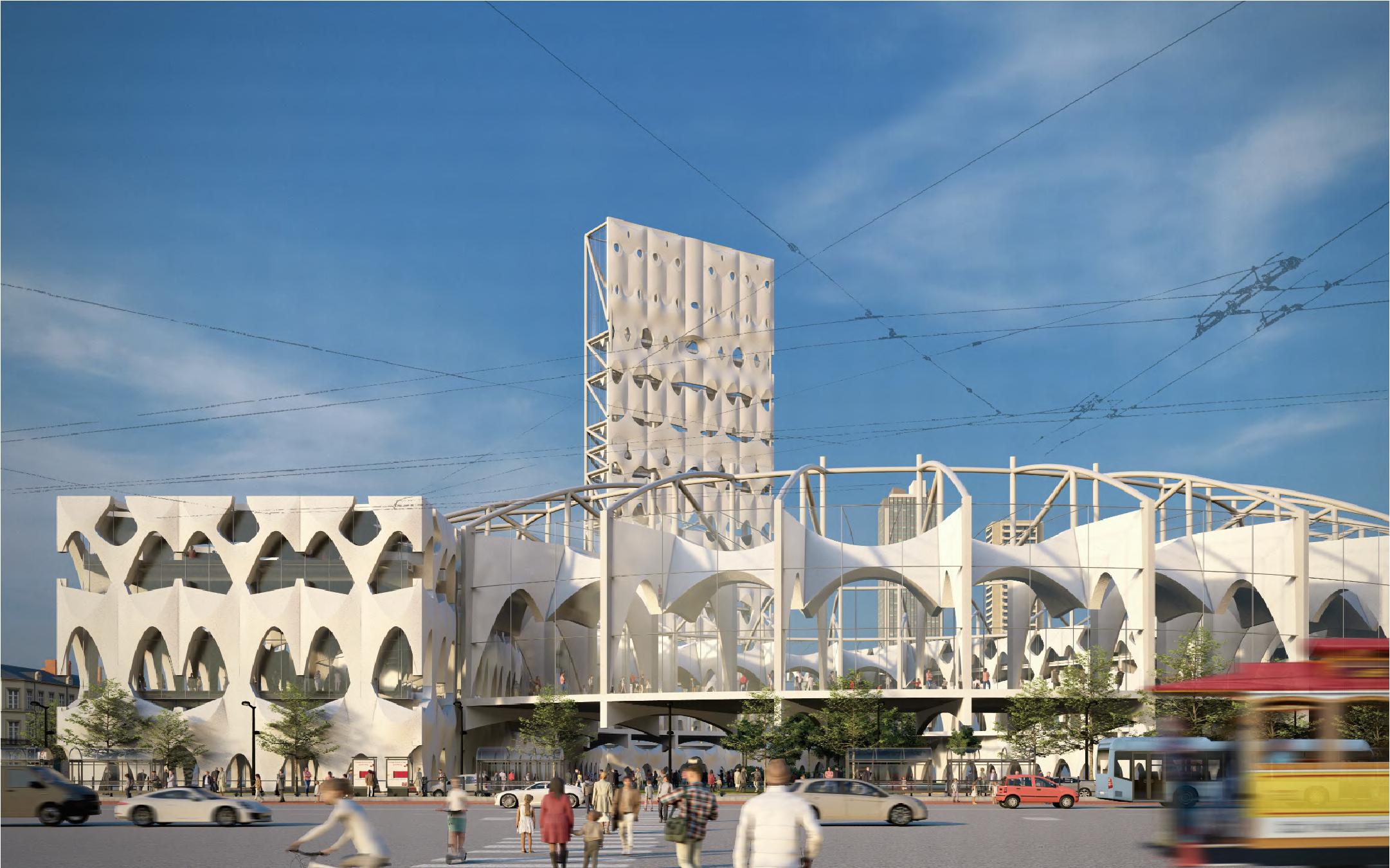

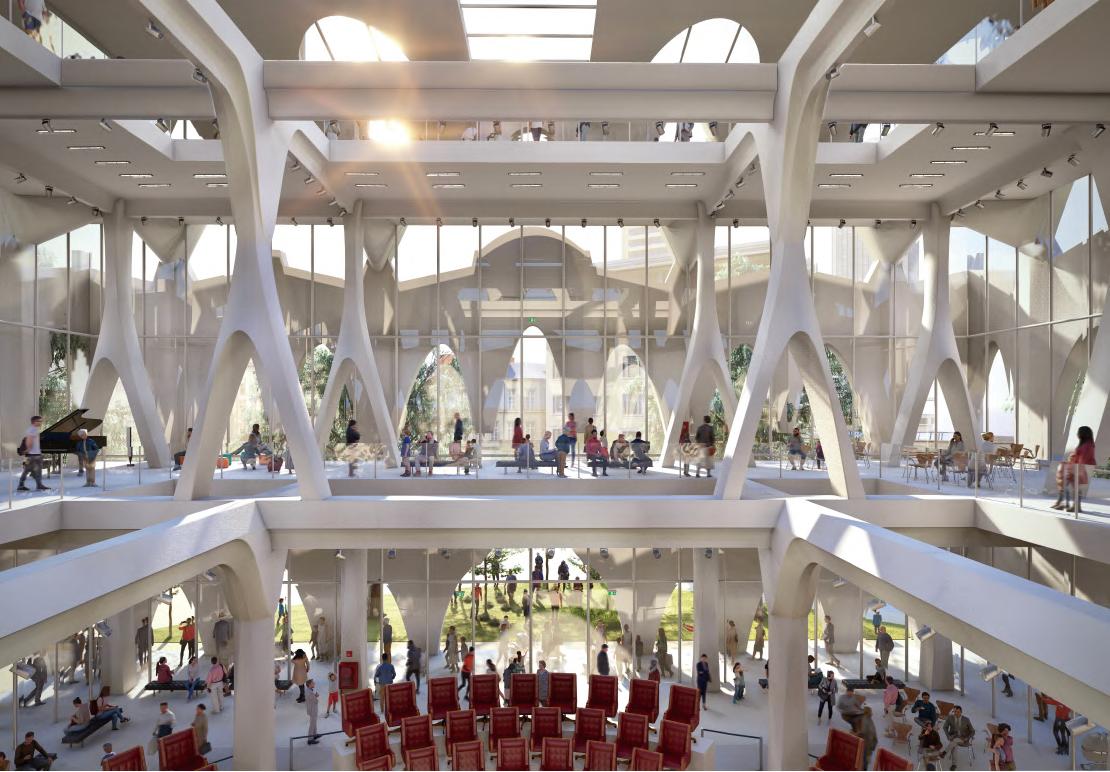
The project culminates in a proposal for a city hall that captures the aspirations of San Francisco's multicultural population through a diverse architectural language. The renderings showcase how the "symmetrical organic" concept unites the structured office spaces with the open, transparent design of the council chamber and public areas.
"Civic Nature" reflects the diverse cultural and ecological landscape, strengthening the bond between the people and their city. This approach designs a space that embodies inclusivity, sustainability, and a unified civic identity, making the city hall a genuine representation of San Francisco's distinctive character. By nurturing a sense of community and belonging, the city hall becomes a symbol of unity and forward-looking progress.
University of California, Berkeley College of Environmental Design Supervisor
Myrna Ayuob
"Roaming Between Contexts" explores the restaurant and housing contexts in the city of Berkeley and the possibilities of translating these into a co-housing project. The process focuses on the interrelationship between streets, households, and the public and private spheres. By deeply exploring and experiencing these contexts, we can translate the essence of Berkeley into architecture.
"Living" occupies most of our time, so reflecting regional imagery in living spaces enhances residents' sense of identity and creates a better atmosphere. The relationship between restaurants and housing is key, as restaurants serve as social hubs that enrich the community's cultural fabric. By integrating these elements into residential design, this project aims to connect local lifestyle and context, offering a vision for living spaces that strengthen the area's sense of place and community.
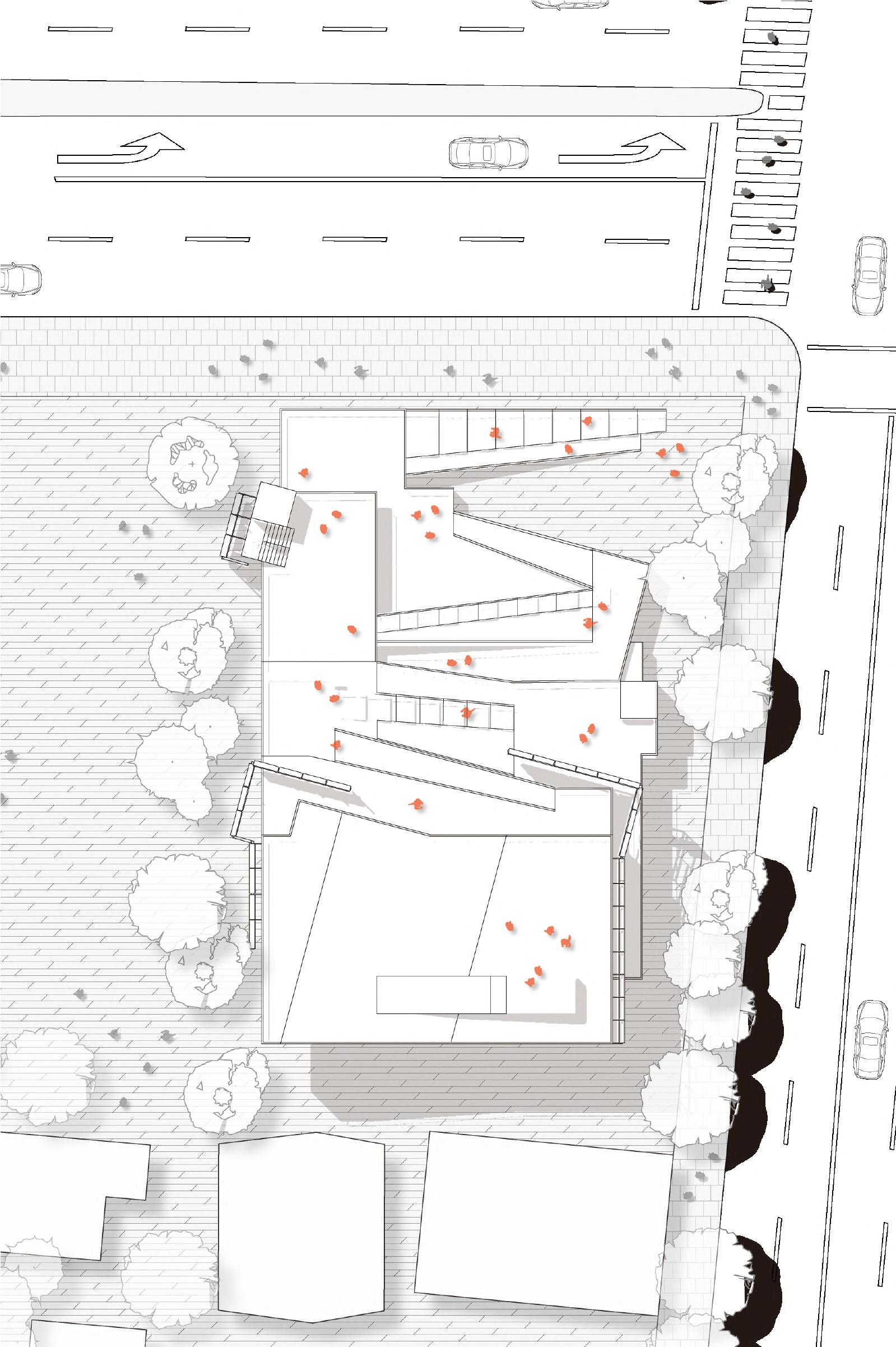

Context, Contextual, Contextualism
This project involved exploring architectural context to develop a site-specific design, focusing on vernacular architecture such as diners and houses. These structures provided insight into how contextual elements shape architectural identity and contribute to a place's character.
The project included creating a Catalog to analyze context through formal, scalar, material, and representational qualities. This process involved documenting vernacular typologies with photographs and data, which were used to create diagrams and generate design provocations. The resulting spatialized, hybrid “ideal” typology (right page) reflects an innovative approach to contextual architecture, integrating a nuanced understanding of the local environment.
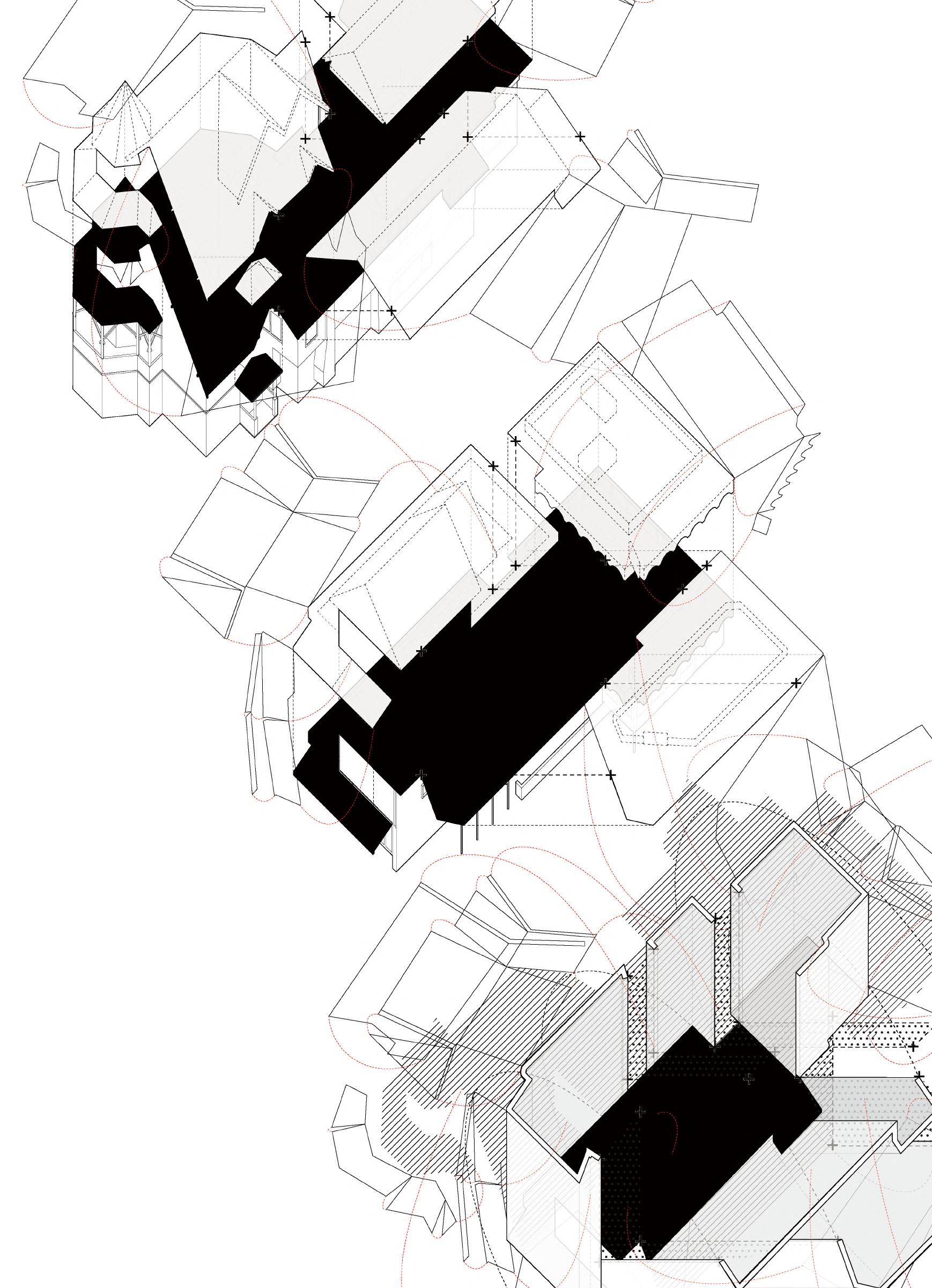
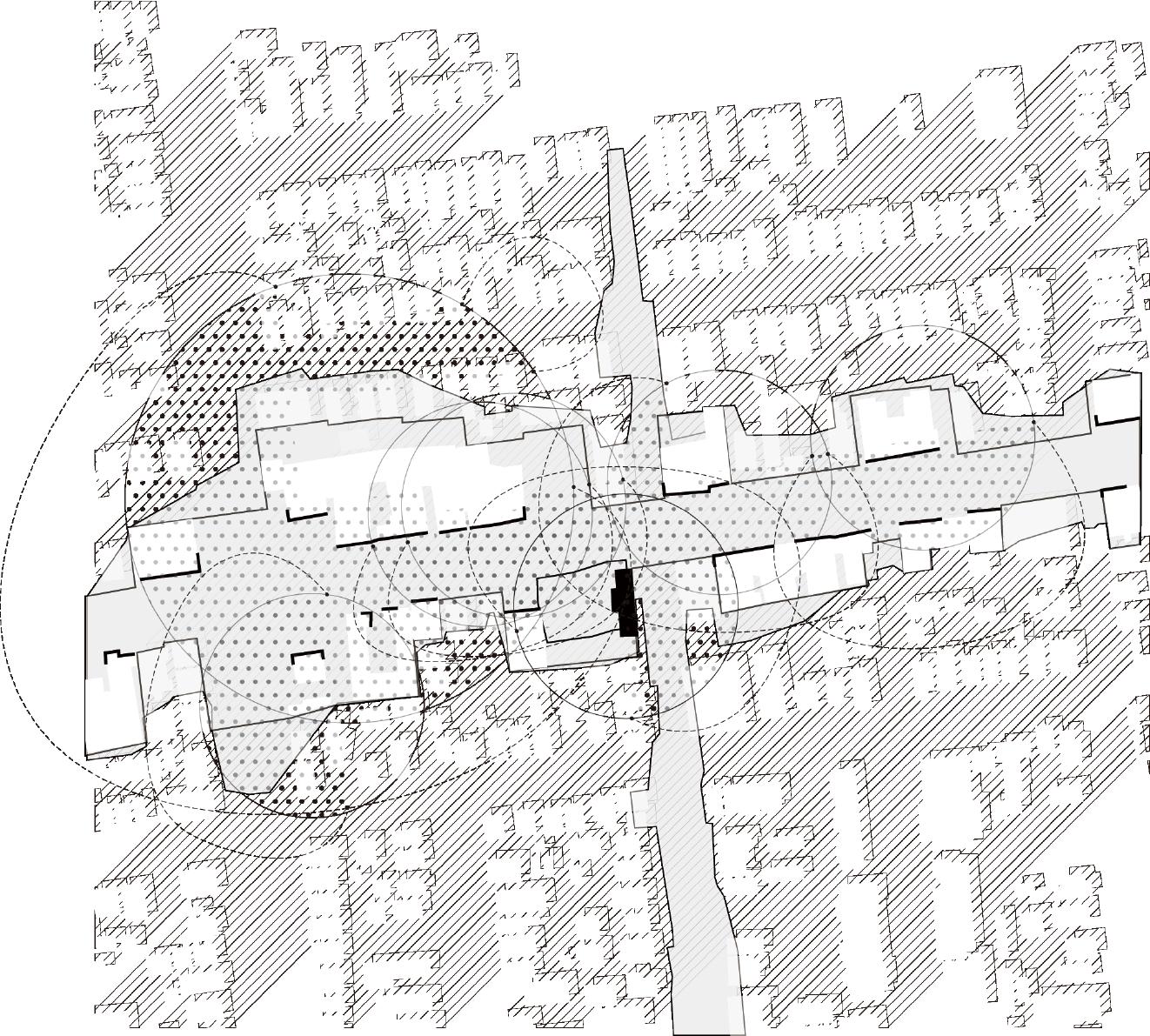
Restaurant or housing, public or private
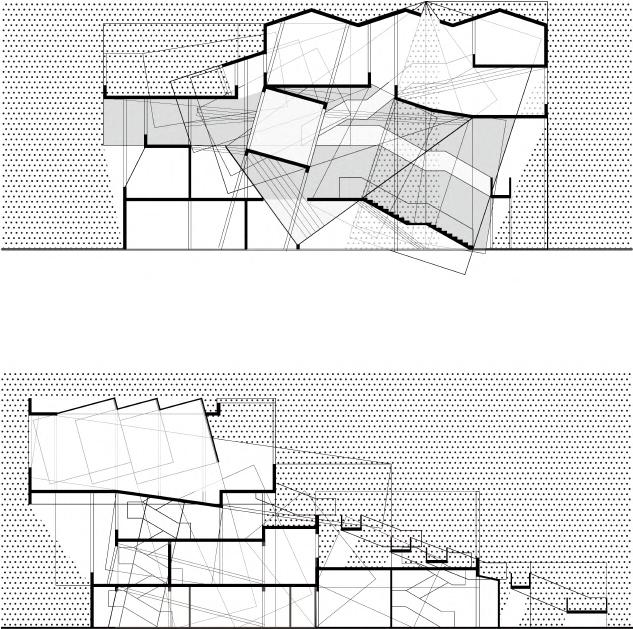
fig01: Map of Content
fig02: Conceptual sections
fig03: Oblique drawing of the project
The conceptual plan investigates the less visible forces and circumstances influencing our study site at the corner of California St. and University Ave in Berkeley. By creating detailed map, the project reveals connections and narratives that encompass physical, social, cultural, political, economic, and historical contexts. The project involves generating a map of content, providing a multi-faceted view of the area. The plan will guide and frame the development of design proposal.
The project examines how residential areas and restaurants interact. Instead of following traditional layouts, it proposes a reimagined approach with restaurants on upper floors and residences below. This shift aims to explore new ways of integrating functions to meet contemporary urban challenges and enhance neighborhood dynamics.
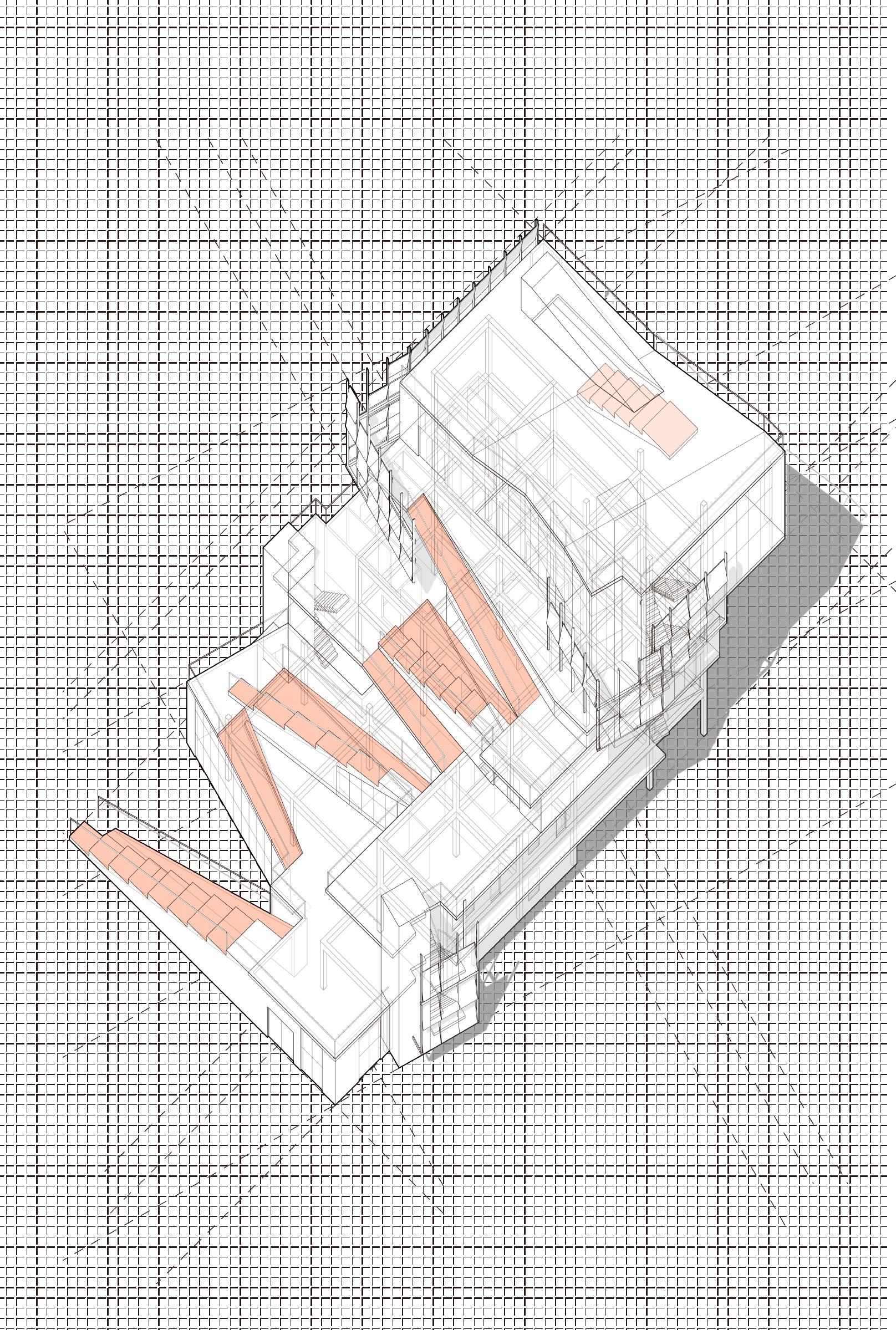
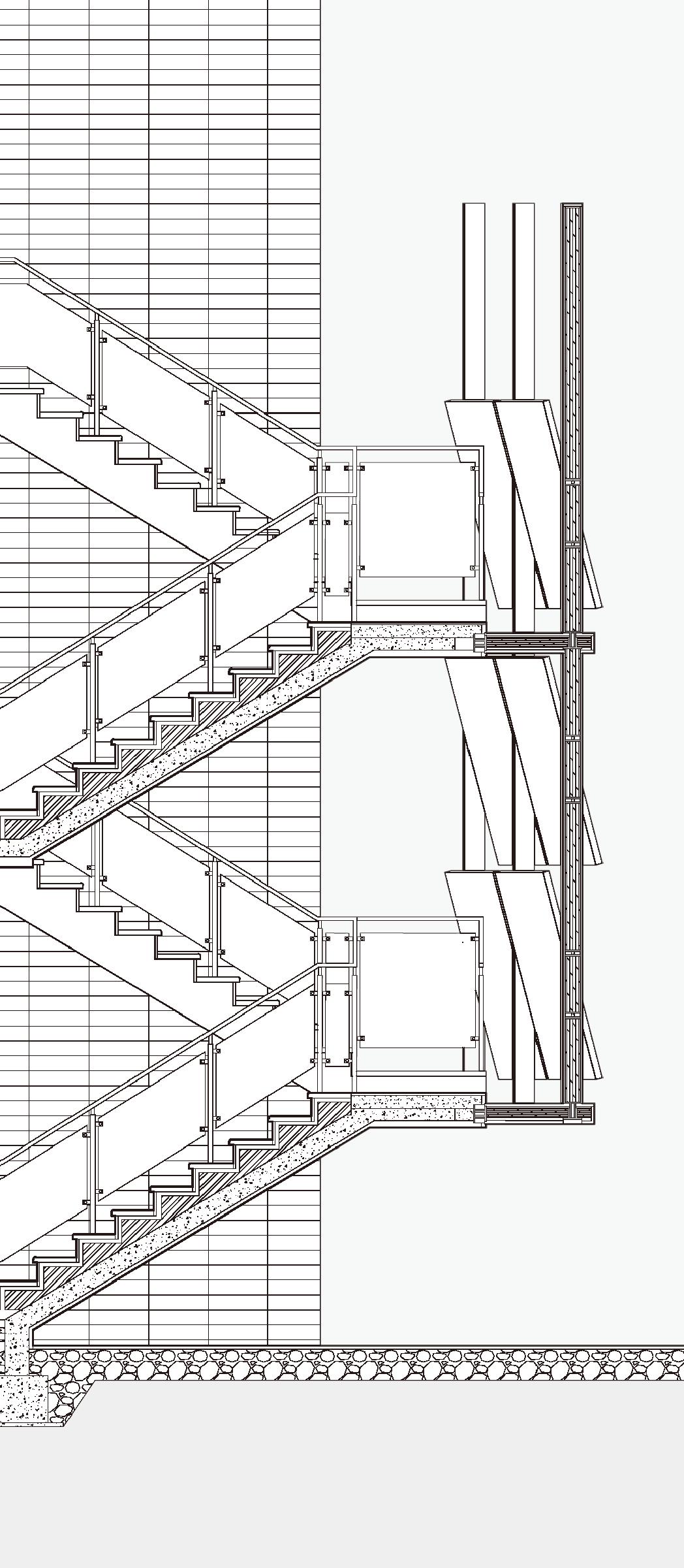


The project focuses on enhancing access to a restaurant on a higher floor through innovative pathways. It involves integrating pathways, rooftops, and gardens by designing a series of ramps and broad stairs from the street level up through the first, second, and third floors, culminating in a rooftop restaurant on the fourth floor.
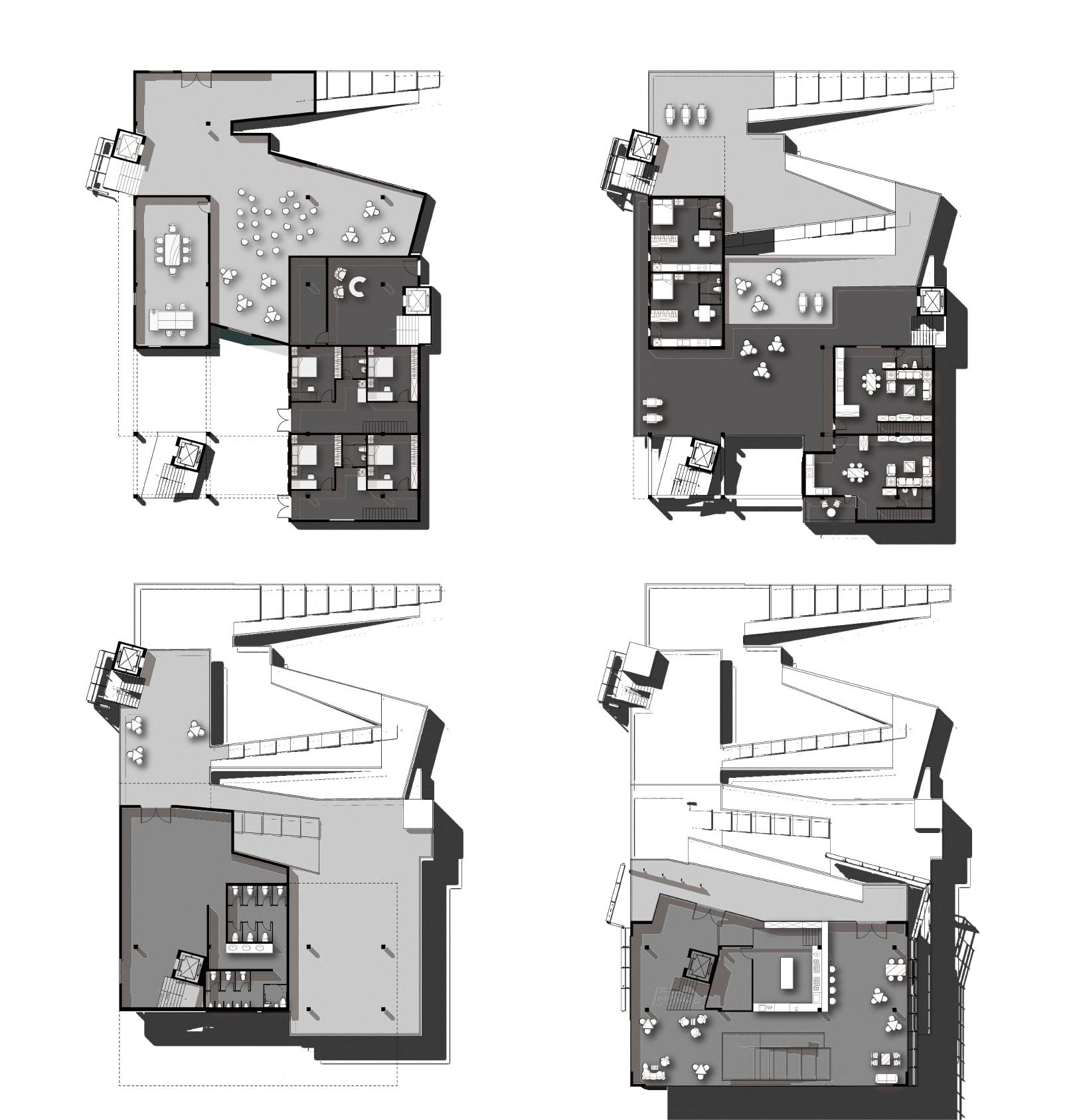
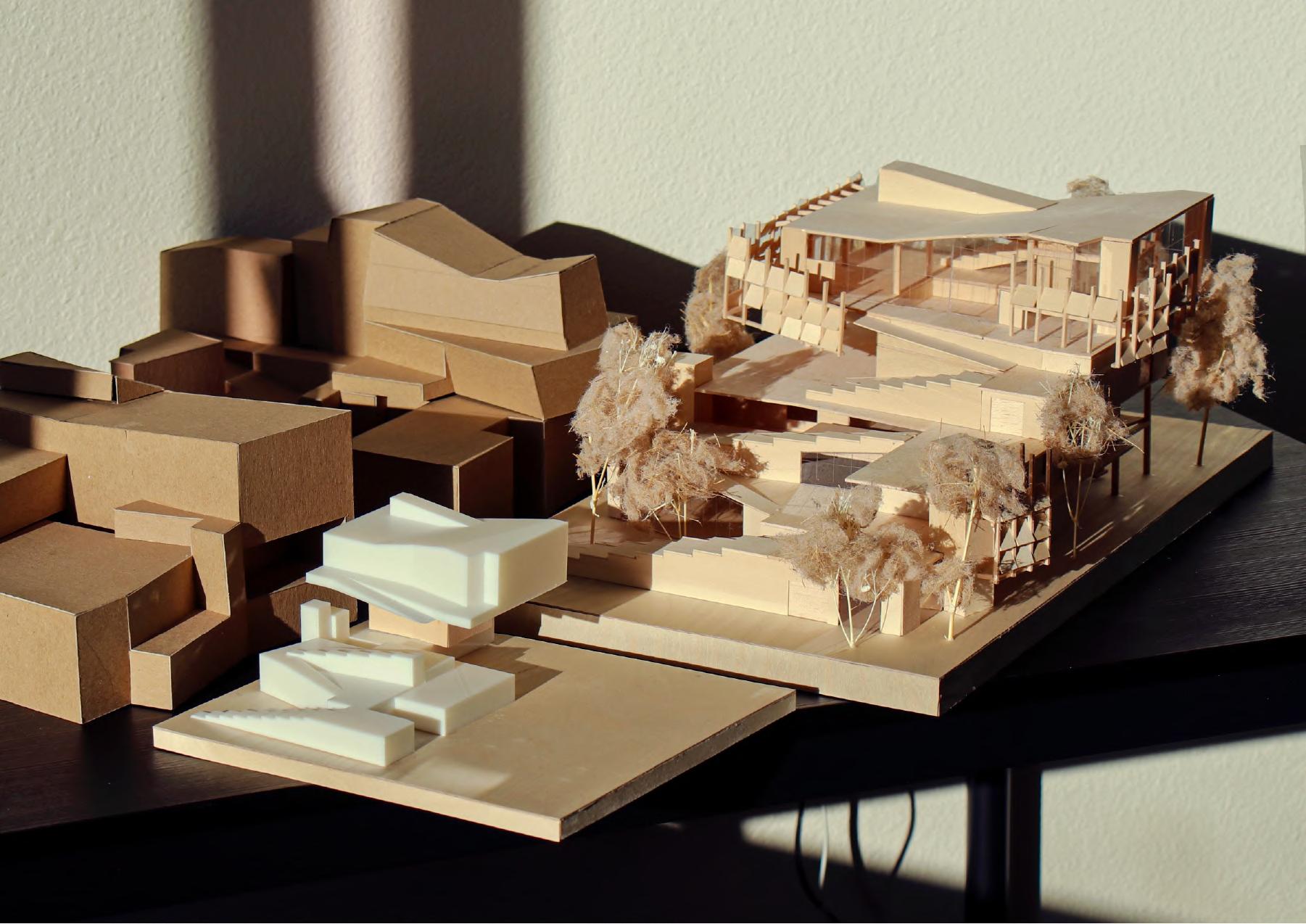

As visitors ascend, they will experience dynamic views of the rooftop garden and a noticeable change in elevation. This approach not only attracts customers and residents but also introduces a distinctive landmark to the city. Most importantly, it offers a fresh response to the existing street context, blending functionality with unique urban design. This design concept embodies the idea of "roaming between contexts," seamlessly transitioning between different levels and experiences within the urban fabric.
School of Architecture Taliesin
Shelter Project
Supervisor
Chris Lasch, Lloyd Natof
#Shelter
What would it be like to design and build our own micro-dwelling in the desert? The School of Architecture at Taliesin (SoAT) invited a select group of students from Taiwan to join their graduate program in architecture in January 2020 to experiment with how we can dwell in extreme environments in the modern world.
With the guidance of SoAT faculty, we designed a shelter for the Sonoran Desert highlands that would serve as a hybrid space for students to use as studio and residence. Drawing on Wright's architectural philosophy and the precedents set by other students, we discussed prototypes for new ways of living beyond the campus through experiments with materials, structures, and living forms.
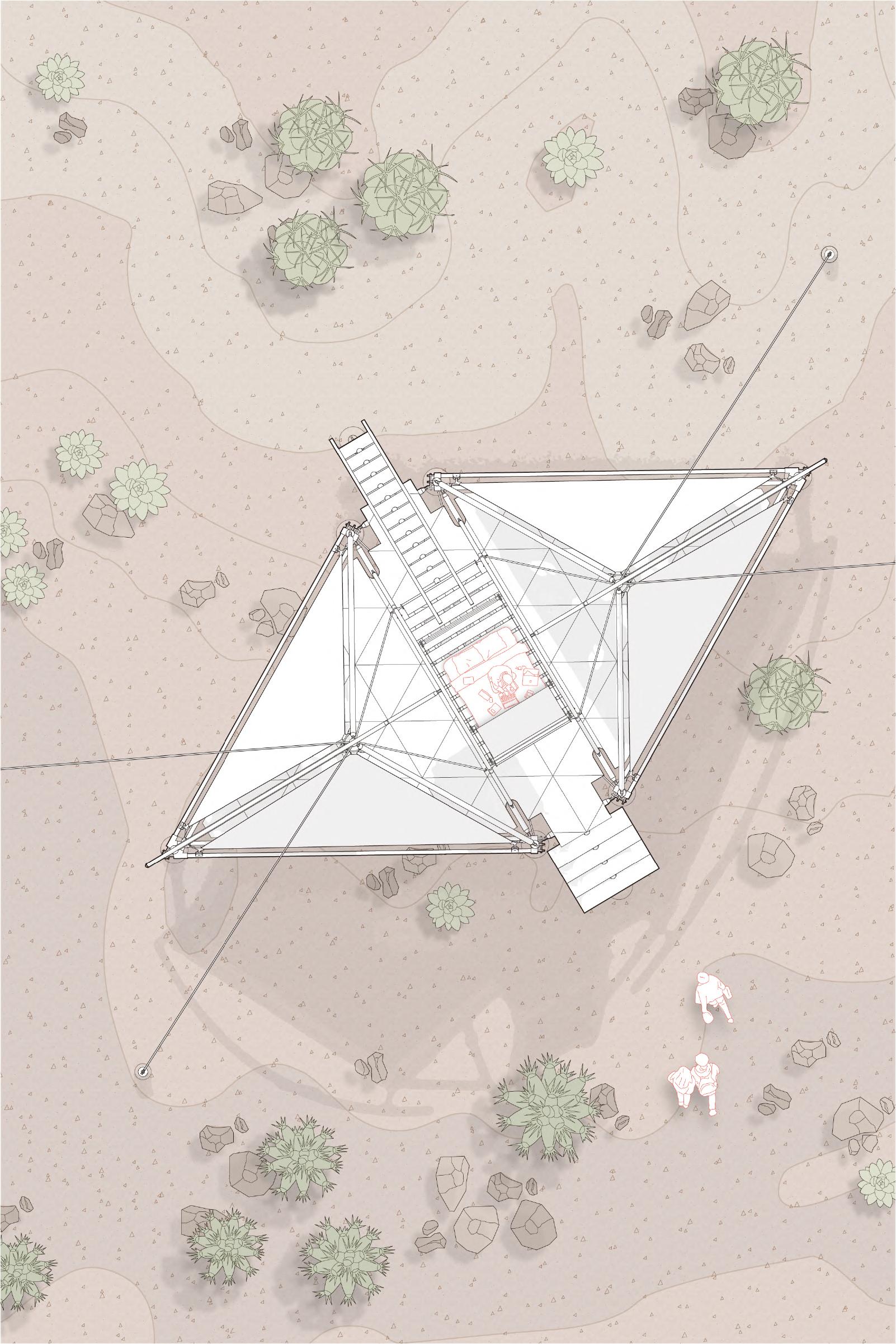
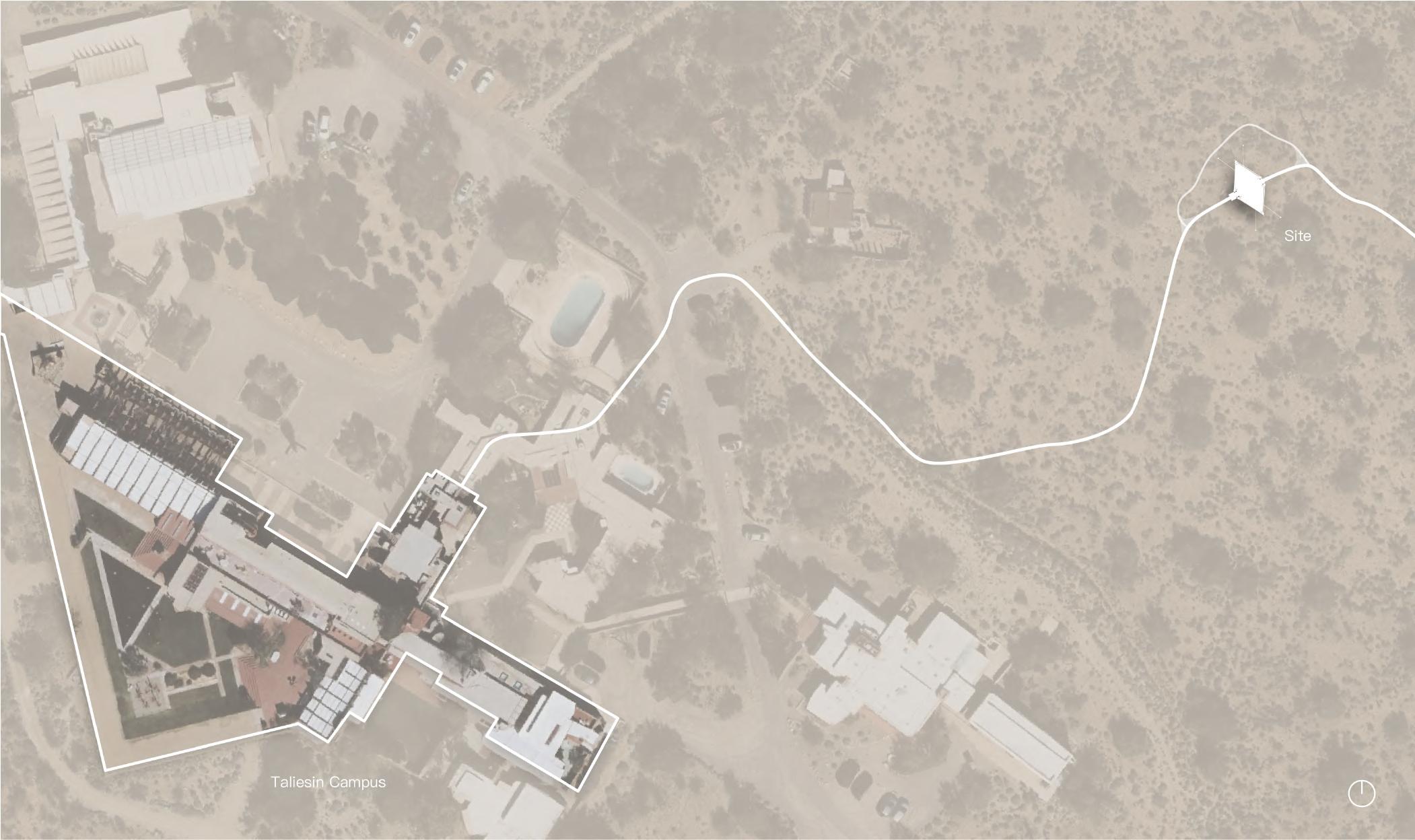
Frank Lloyd Wright was deeply invested in applying geometric concepts to architectural design, creating a unique spatial aesthetic that interacts interestingly with its environment. This project draws inspiration from the geometric elements of the Taliesin campus, combining Wright's principles of organic architecture and modular design. Through the exploration of materials and structures, it develops distinct architectural vocabularies and prototypes.
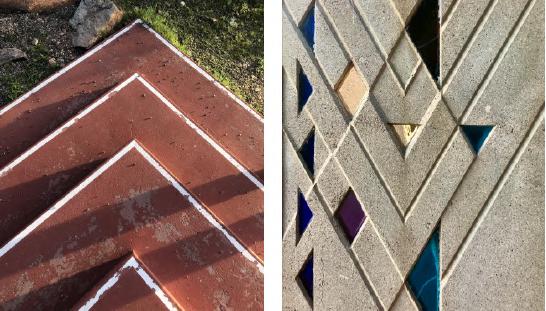
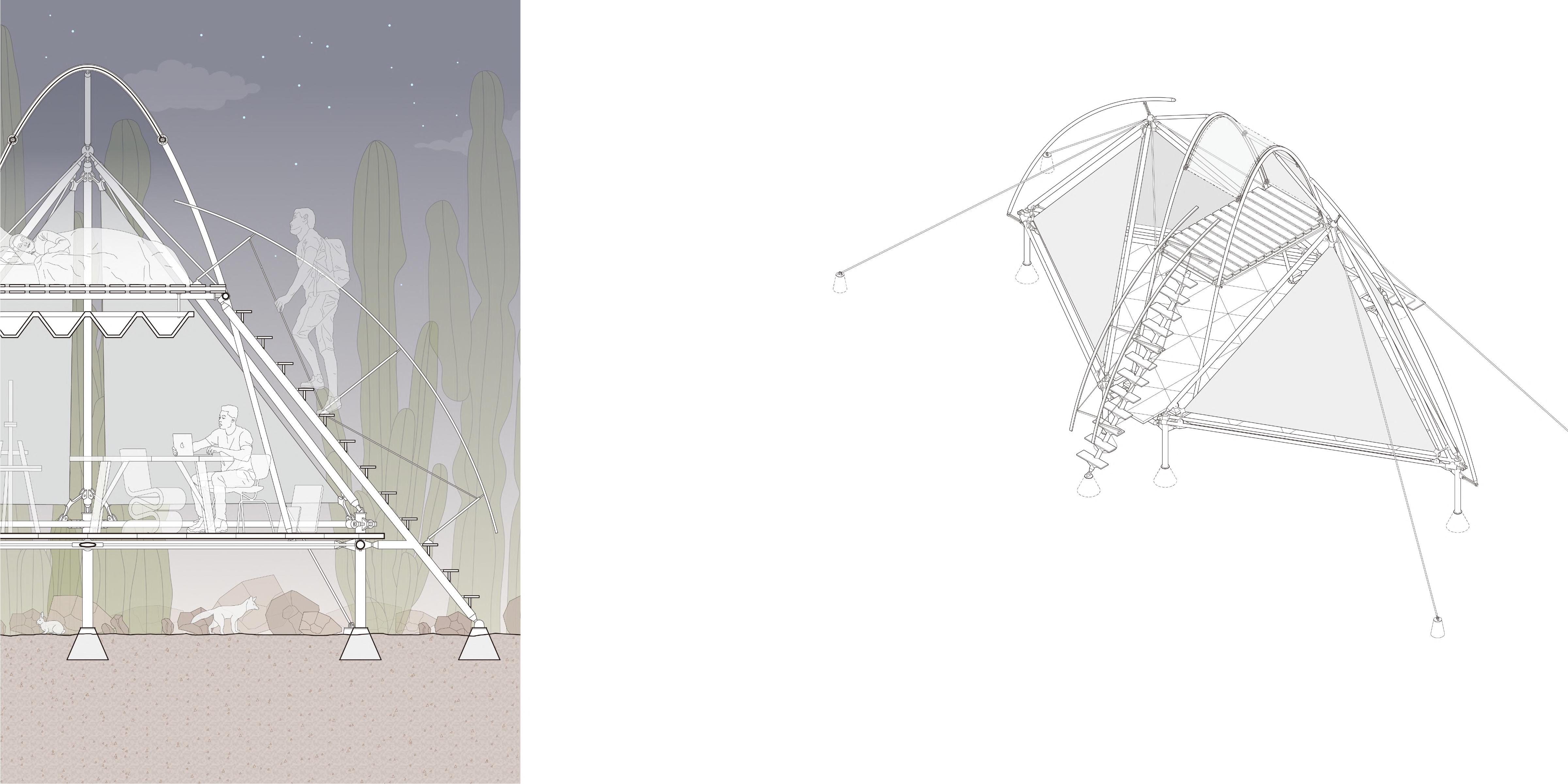



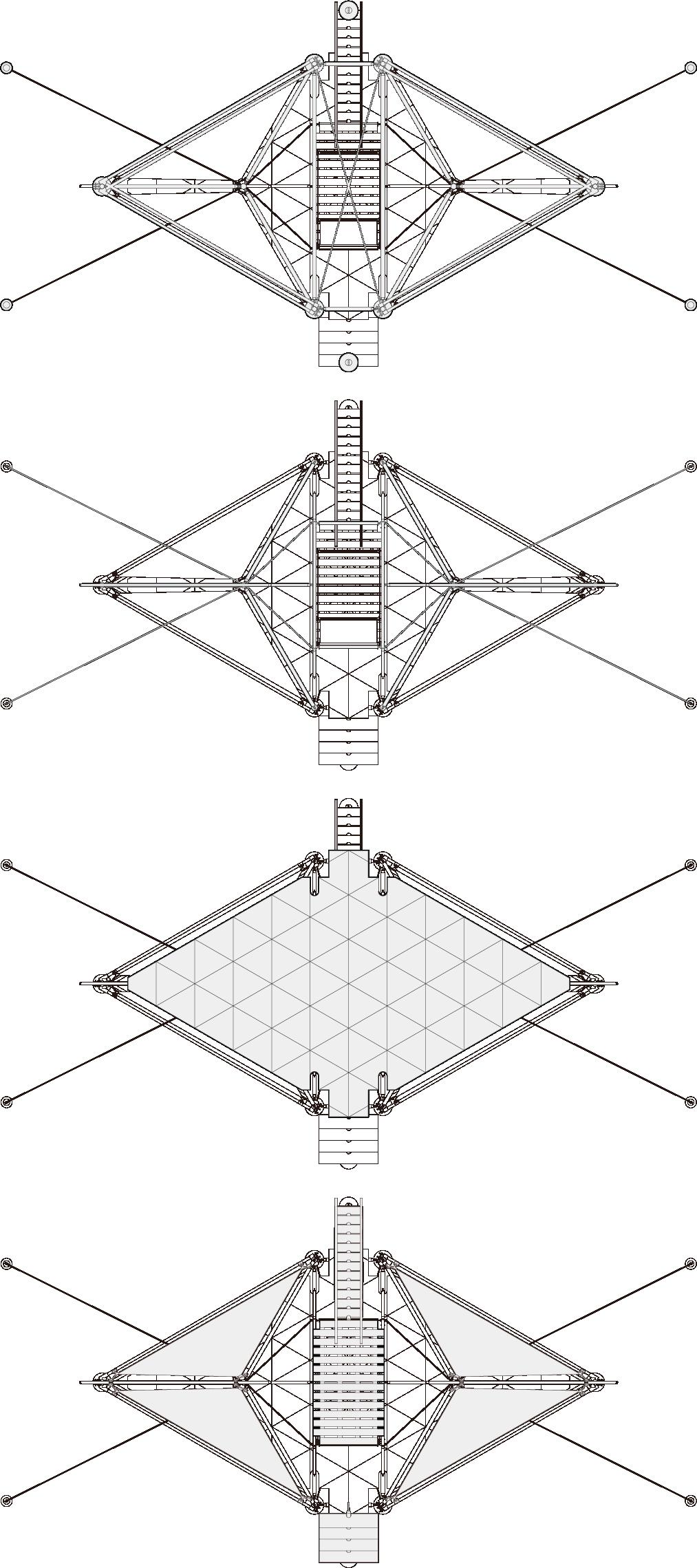



In an age of information overload, it's increasingly difficult to focus purely on the real environment around us. The shelter in the desert is designed to help us reconnect with our sense of the environment. There is no internet, no electricity—only the vast starry sky and the barks of foxes. This return to a simple space is more important than ever, allowing us to rediscover the tranquility and peace of nature.
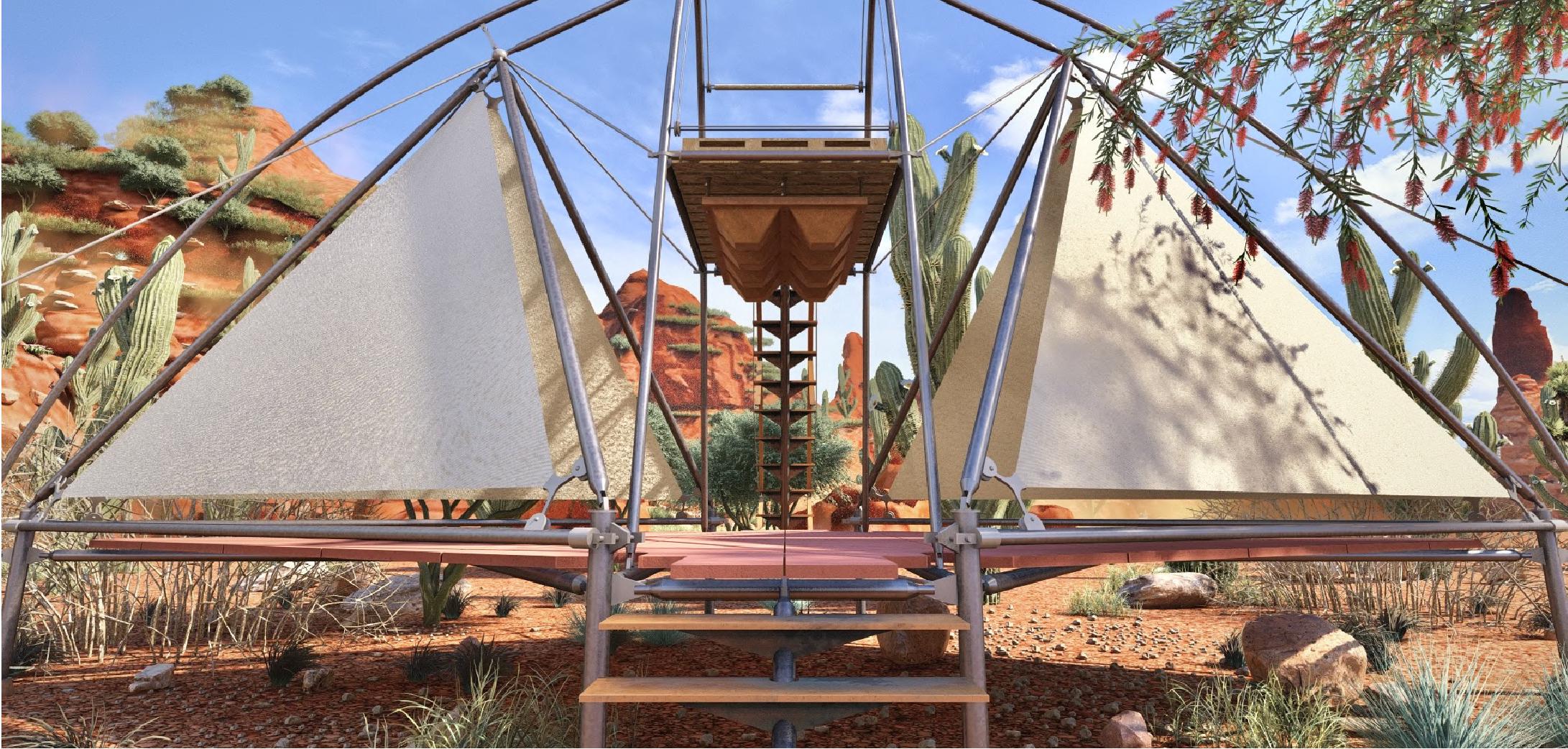
This project involved five students from Taiwan, each presenting their own design proposal, with one selected for a mock-up production. We tinctly different design approaches to interpret our vision of the "Star of the Desert." Although my proposal was not actually executed due to learned about the differences between drawing plans and actual construction during the build process. Additionally, I closely collaborated with tion, ultimately creating an unforgettable experience in the Arizona desert.

We all used similar geometric elements but applied disto the one-month timeframe and material costs, I still with other students throughout the mock-up produc-
