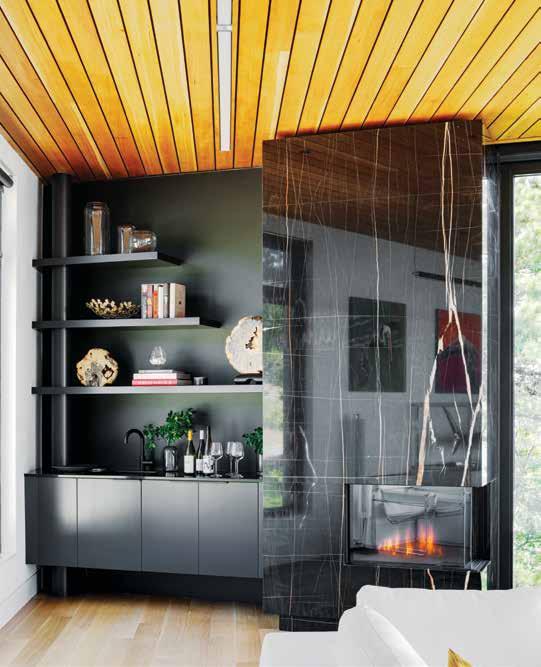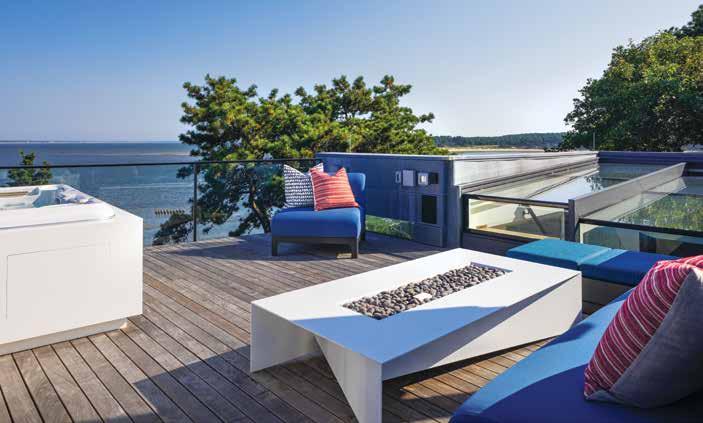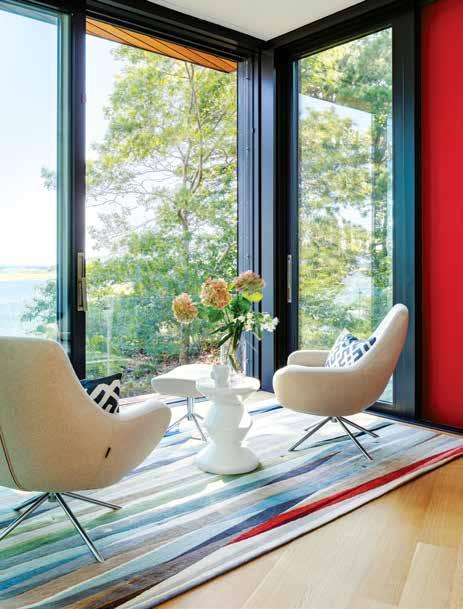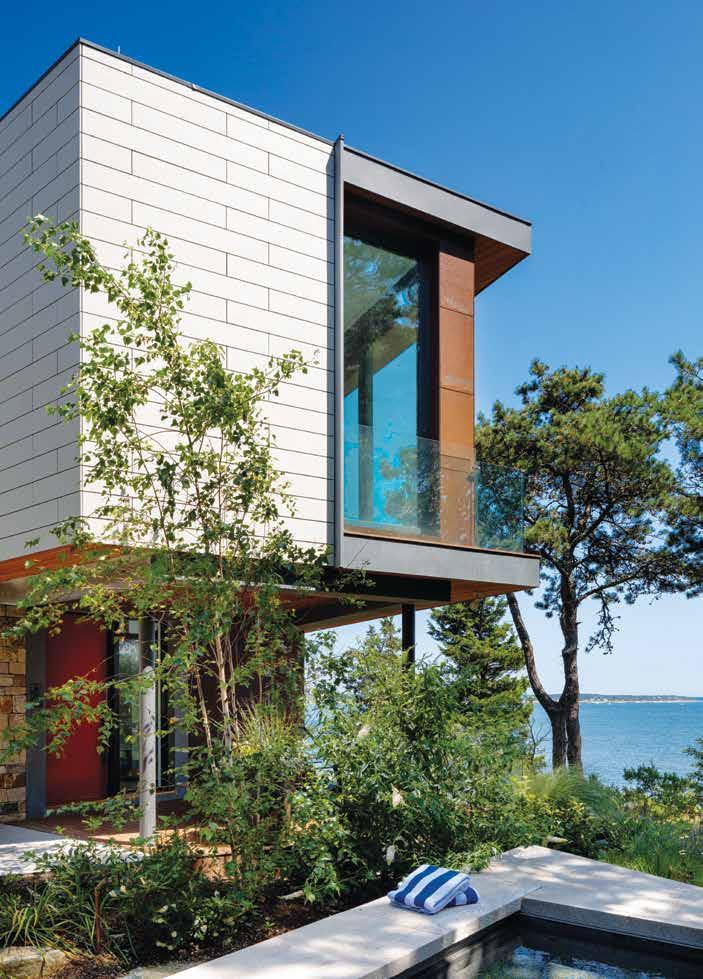




At a modern home in Wellfleet, it’s all about privacy in the front and views, views, views in the
Text by ERIKA AYN F INCH
Photography by GREG PREMRU
Produced by KARIN L IDBECK BRENT


BELOW: The homeowners fell in love with a slab of Sahara Noir marble in the Cumar showroom in Everett, Massachusetts, years before construction began on the house. “It was a puzzle to figure out how to use it in the right way,” says interior designer Dean Sawyer of the stone that wound up as the great room’s fireplace surround. FACING PAGE: Furniture from Janus et Cie adorns the deck off the great room.

Ifthis Wellfleet vacation home had an astrological sign, it would certainly be Gemini.
From its street-facing side, it presents as a quiet long-and-narrow twostory structure clad in natural-colored stone and porcelain tile that mimic the sand on the beach below. A deviation from traditional Cape Cod Shinglestyle homes, for sure, but a nod to the experimental modern architectural movement prevalent in the area during
the 1940s, ’50s, and ’60s. Head around to the home’s harbor-facing side, however, and you’re presented with a wall of glass, coated zinc, stone, ipe decking, and Corten steel, already weathering to a rich shade of copper, with some Douglas fir soffits for good measure.
“I don’t know that we’ve ever built a more two-sided home in terms of

ABOVE: The Jeff Soderberghdesigned dining room table had to be installed via crane; the tabletop features a single piece of wood from a maple tree felled by high winds in Pennsylvania.
FACING PAGE: When the weather turns rainy, the clients’ existing Roche Bobois sectionals provide the ideal spot for soaking in the view year-round. composition,” says builder Ryan Newton. “You could have gone with shingles on the street side, but instead the design team just went for it with the tiles.”
That was at the request of the homeowners, who had already owned a Shingle-style home in the area, says architect Douglas Dick. “Their current
home didn’t provide that seamless connection between indoors and out,” explains Dick, who had previously worked with the clients on their primary residence. “They also wanted a home that would stand up to Wellfleet’s winds and salt spray. Our challenge was to build a durable structure that didn’t


LEFT: The floor transitions from rift-cut white oak in the great room to polished marble in the kitchen. The same stone was used for the backsplash. Kochman Reidt + Haigh designed the cabinetry.
RIGHT: Because the homeowners thought decorative lighting would detract from the home’s views and geometries, Sawyer outfitted the space with architectural fixtures, like the one-inch-square Lumium tube pendant above the kitchen island.
“THE CHANGE IN CEILING HEIGHT GIVES THE TWO SPACES INTIMACY AND ENHANCES THE CEILING HEIGHT IN THE ADJOINING AREAS.”
—Architect Douglas Dick

need to be repainted every year. As a result, only the thin steel columns at the entry and decks are painted.”
What appears as a two-level structure from the street is actually three floors, with the lower level sited below grade.
The owners, a couple from Boston with two adult children, two grandchildren, and two dogs (who needed some time
getting used to all the stairs), enter on the middle level, where three bathrooms and all three bedrooms are located.
A family room, storage, and mechanical rooms for the home’s glass elevator can be found one flight down on the cellar level. And on the top floor, the main living space includes a dramatic great room that boasts Loewen lift-and-slide



glass doors that open completely to one of six decks.
“There’s no TV in the room,” points out interior designer Dean Sawyer, “which lets the view drive the furniture plan. We used the client’s existing sectionals to create the perfect area to sit and talk and enjoy the water.”
In the adjacent kitchen and dining
room, the ceiling had to be lowered to ensure the home’s roof-deck complied with Wellfleet’s height restrictions. In the former, high linear windows allow for glimpses of blue sky while simultaneously providing privacy from the street.
“The change in ceiling height gives the two spaces intimacy and enhances the ceiling height in the adjoining areas,” says Dick.
a guest bath provide just enough privacy for an indulgent shower-witha-view, though there is an automated privacy screen on the outside for the more modest houseguests. The floating vanity in the primary bath mirrors the floating nightstands and bed in the adjacent bedroom for a subtle midcentury-modern vibe. FACING PAGE: The Steven King wavepatterned hooked-wool rug in the primary bedroom was crafted using seventeenth-century rug-making techniques.

Speaking of that must-have roofdeck, the owners access it via a set of stairs that leads to an eight-foot-byeleven-foot motorized sliding-glass skylight with sensors that allow it to close automatically when it rains. “It’s the second time we’ve built one of those systems,” says Newton. “With the area’s height restrictions, there really isn’t an alternative for accessing a roof-deck.” The entire project took four years from start to finish, but in the end, the clients received the best of both worlds. “The site informed the design,” says Sawyer. “The home is almost unnoticeable from the front, but the waterside is energetic, unique, and interesting.”
EDITOR’S NOTE: For details, see Resources.

