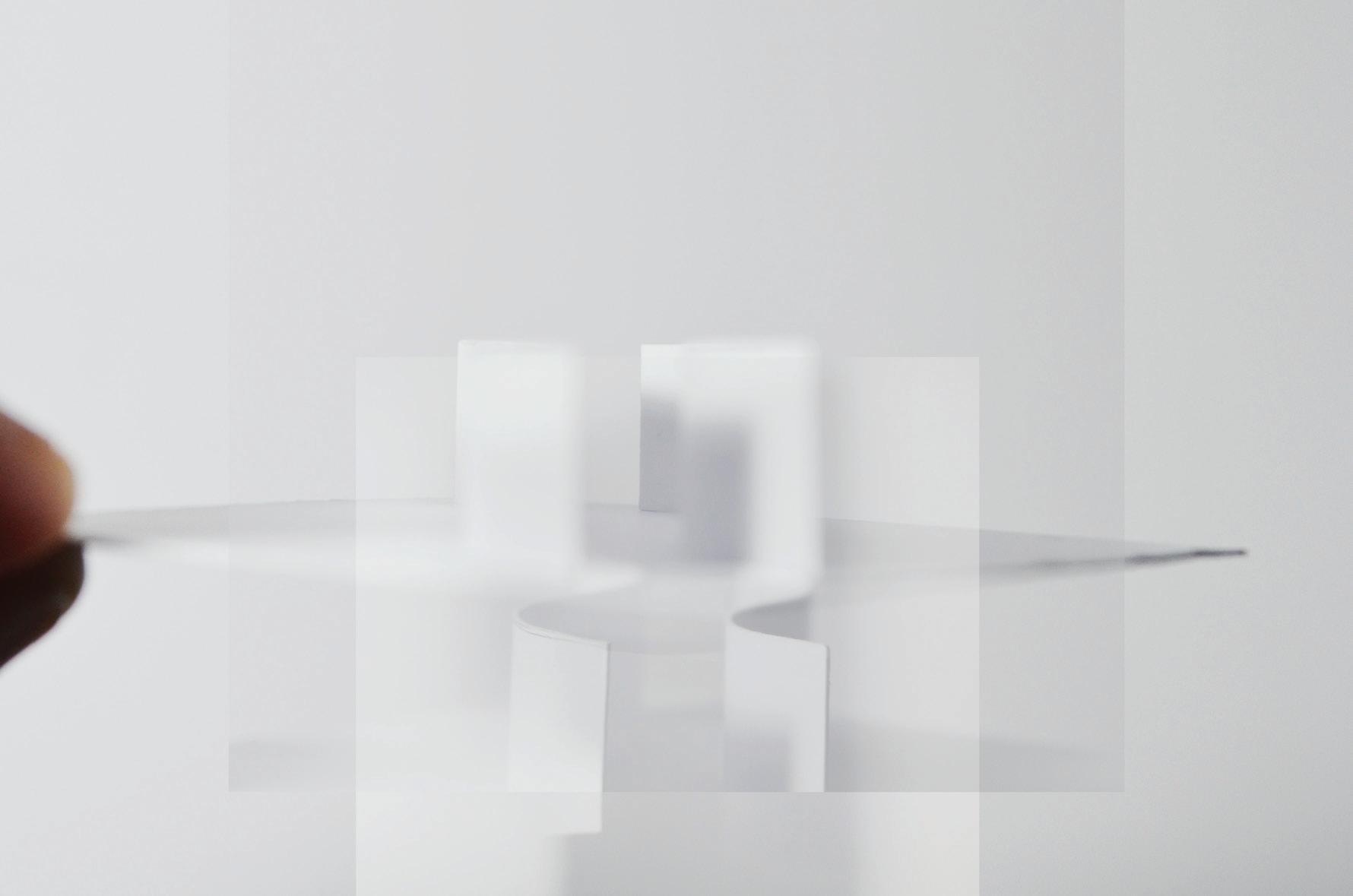CHRISTABEL CHEN
design studio (current)
The studio explores the notion of the foyer as an in between space and questions if it is really a space if it has no definitive boundary. Reflecting and curating the body of work produced thus far, I have developed my own understanding of the in between:
The in between is the passage through perceptual thresholds, made evident by framing the material and immaterial. It is how one perceives space through a frame, frame within frames and the ephemeral, light and shadow creating boundaries on surfaces that shift over time, a visual passage through time and space. The encounter/perceptual experience of conditions such as depth, passage, surface and presence creates the in between.
observation drawings of openings & thresholds











Using objects as viewing devices to frame a view, I observed how proximity a ects depth, by eliminating what is outside the frame, leaving the flatness of the frame and view. Visual perception changes when looking through.
inhabiting the in between 01 flatness of the frame

“The frame thus becomes a window that carefully selects the causes of life in order to produce ever more singular e ects.” 024
“The wall delimits dark rooms; the window lets the sun shine in; what is still needed is a surface that stretches its screen to the variable play of shadows formed by the light” 025


Bernard Cache, Earth Moves: The Furnishing of Territories (1995)

The contrast of positive (light) and negative (shadow) results in the presence of thresholds to be moved through. Walking through a series of openings, shadows frame what is beyond, the intensity of the dark blurs the depth of space; there is an ambiguity to where the passage ends.
inhabiting the in between 02 contrasting thresholds

“We know time only indirectly by what happens in it, by observing change and permanence, by marking the succession of events among stable settings, and by noting the constrast of varying rates of change.”
029
George Kubler, The Shape of Time (1962) from Whitechapel Documents in Contemporary Art: Time



Light and shadow create boundaries on surfaces that appear and disappear over time; these are intangible thresholds, non-static and act as frames which give perspective, distance and a new dimension.
inhabiting the in between 03 ephemeral thresholds



The passageway is like a skeleton and the rhythmic layering of openings allow an extension of space and generate movement. Depth is revealed through the perception of layered thresholds.
inhabiting the in between 04 extension of space

“In perceptual experience, this stimulus pattern creates a structural skeleton, a skeleton that helps determine the role of each pictorial element within the balance system of the whole; it serves as a frame of reference, just as a musical scale defines the pitch value of each tone in a composition.”

015
Rudolph Arnheim, Art and Visual Perception: A Psychology of the Creative Eye (2011)
inhabiting the in between 05 perceiving the passage
The perceptual experience through a meandering passage would vary at di erent points. Depth of the meandering passage could be obstructed or revealed through the thresholds. There is also the notion of duration in this encounter.




















