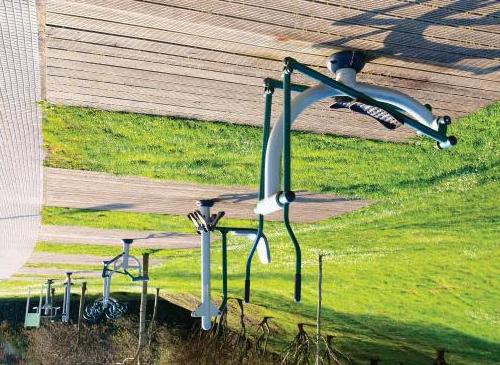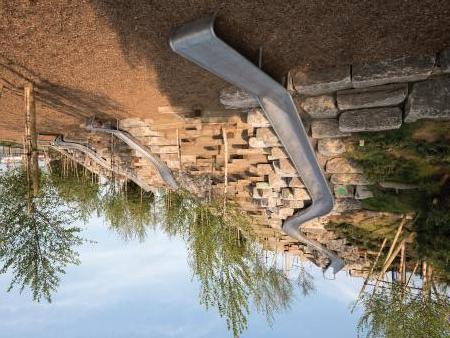
11 minute read
JEFFERSON PARK EVALUATION
Jeff erson Park is a major landmark in the Dearington Neighborhood and a key component of this plan document. It contains approximately thirteen acres of park land at the heart of the Dearington Neighborhood. It’s basketball court and pavilion are well used; however, staff heard when talking with the neighborhood that Jeff erson Park and its history oft en felt “forgotten” compared to other City Parks.
SITE DESCRIPTION
Jeff erson Park is primarily bound by Chambers Street, Kirby Street, and York Street, and steep topography to the northwest where an earthen trail ties to the City’s larger trail network. Privately owned land and one single-household dwelling line the park side of the York Street Boundary while Lynchburg Redevelopment and Housing Authority’s (LRHA) Dearington Apartments border the park along Chambers Street. Th e park is defi ned by its topography, as the surrounding streets quickly slope down into a “bowl” shape and allowing for great views into the park and beyond. Th e tennis courts and connector trail to the Dearington Apartments provide spectacular views in particular.
Th e Jeff erson Park Neighborhood Center and the parking lot sit at the center of the park and act as a divider between the portion of the park that was formerly used as a landfi ll and the more programmed side of the park, where the majority of active recreation takes place.
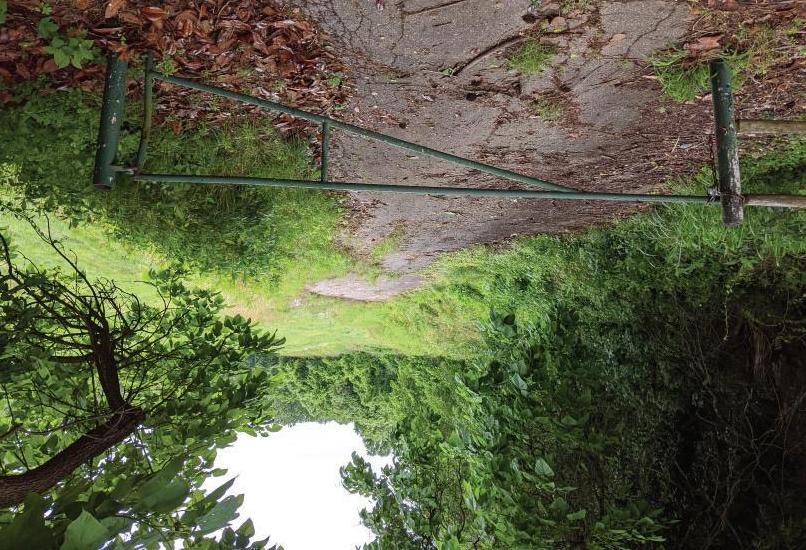
PARK INVENTORY & ASSESSMENT
Th e map on the following page identifi es key features in Jeff erson Park. Th is section contains an inventory of those features and assesses their current conditions. 1 JEFFERSON PARK TRAILHEAD. Th is trailhead ties Dearington and Jeff erson Park to the City’s larger trail network via a steep, approximately ¼ mile trail. However, it is not well marked, hidden, and tucked away. Lack of use leads the trail to sometimes be overgrown.
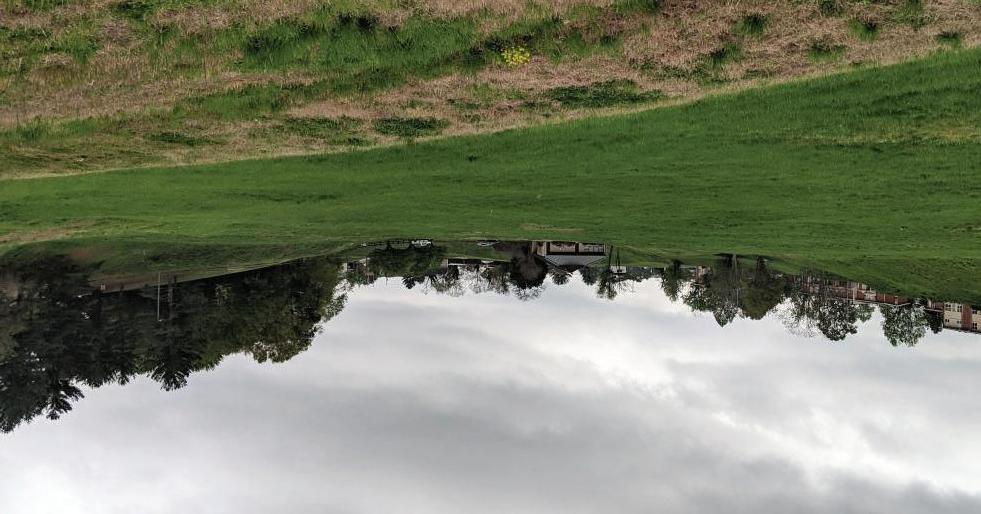
2 LANDFILL. Th e dashed blue outline on the map shows the approximate area of the park that is thought to have been used for landfi ll operations following the closure of the City’s swimming pools. It is distinguished from the rest of the park by undulating terrain due to uneven settling and stormwater drainage that has fl owed through the site throughout the years. Th e landfi ll now has channels along the perimeter to divert run-on stormwater around the site. Both active and abandoned sewer lines remain underground throughout this area.
Jeff erson Park Trailhead 3 FORMER SWIMMING POOL. Th is site was identifi ed by overlaying aerial photographs from the 1940s and 1950s (where the swimming pool is clearly visible) with present day aerials. Nothing distinguishing remains on this site as it was part of the landfi ll operations in the 1960s.
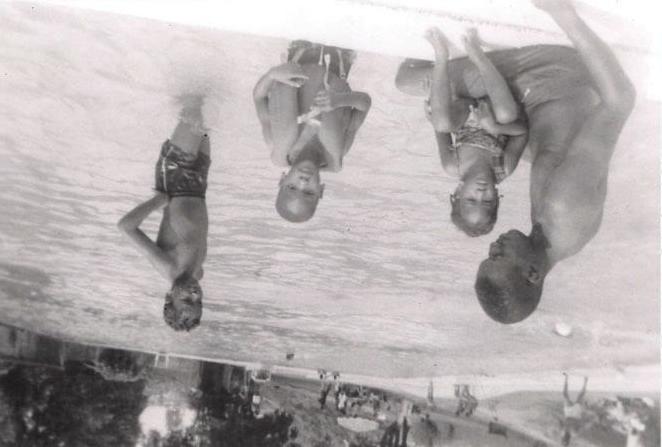
Swimmers at Jeff erson Park Pool Photo: Mae Berry 4 ACCESS ROAD/TRAIL. A gravel access road ties the Jeff erson Park Trailhead to the dead end of York Street. It is also used by maintenance vehicles to access stormwater and sewer infrastructure.
Access at end of York Street
5 COMMUNITY GARDEN. One of the City’s newest community garden facilities, it was installed in early 2020.
6 JEFFERSON PARK NEIGHBORHOOD CENTER. Th is beloved community facility was constructed using local and federal dollars in 1976 and over the years has hosted many reunions and aft er school programs, along with numerous other community services and events. Aft er being managed by the local Boys & Girls Club for a few years, in 2020, the City reopened the facility under their management following interior renovations to upgrade and upfi t the facility to current needs. Th e exterior of the facility remains largely the same and unlike many other neighborhood centers, benefi ts from being directly adjacent to a relatively large City park. A parking lot, the only dedicated parking in Jeff erson Park, abuts the front of facility and physically divides the park into two sections – the more passive, landfi ll portion to the north and the active, more programmed side of the park to the south.
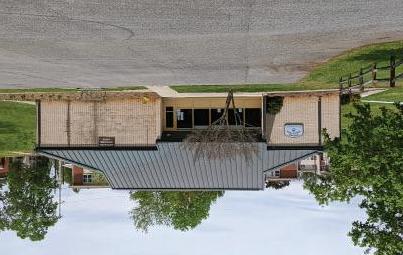
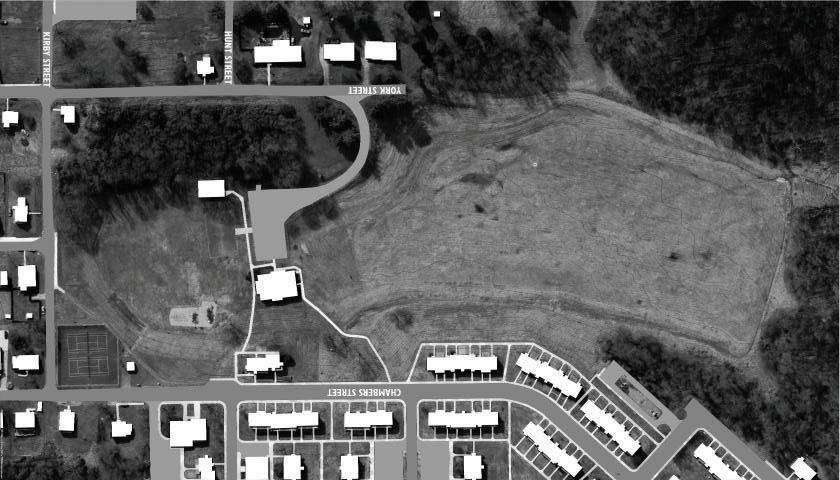
Jeff erson Park Neighborhood Center Building New community garden in Jeff erson Park
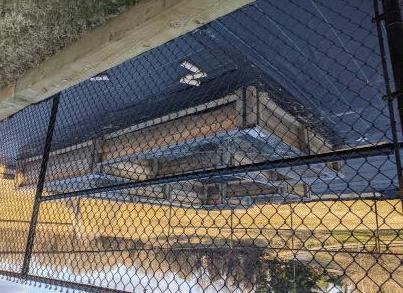
Jefferson Park Inventory
1 2
4 3 7 PAVILION. Th is shady picnic shelter is one of the most rented in City. However, staff and neighborhood residents reported concerns regarding visibility and illicit activity when it is not being rented. Sitting against the densely vegetated hillside, the site remains shaded much of the time and is somewhat diffi cult to monitor.
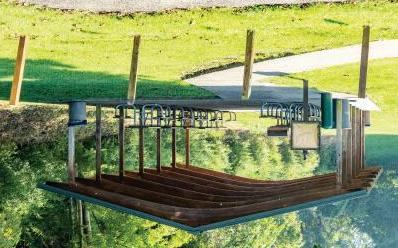
5 9 10
6
8
7 13
12 14
15
11
8 BASKETBALL COURT. Th e court is one of the most used facilities in the park despite an aging playing surface in need of upgrades.
9 STAIRS. Two sets of stairs provide pedestrian access from the Dearington Apartments and Chambers Street down to the neighborhood center. 10 PLAYGROUND. Th e current playground, with two play structures and a swingset was installed in the early-mid 2000s and is likely nearing the end of its lifespan. Th e area lacks benches for caregivers and could use more shade. Th e neighborhood has expressed that the equipment is sometimes too hot for use in the summertime.
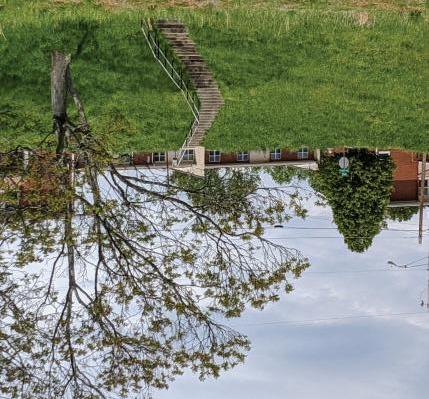
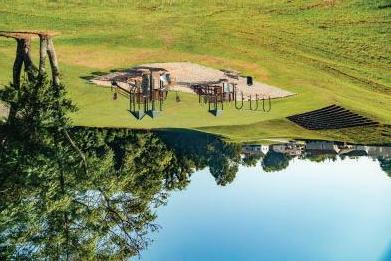
11 MULTI-PURPOSE FIELD. Th e fi eld in front of the amphitheater appears to have originally been leveled for use as a baseball diamond. Today, it has no specifi c use, is in a good, level condition, and is used for a variety of activities. 12 AMPHITHEATER. Th e amphitheater seems to be the oldest structure remaining in the park today as it is visible in aerial photographs from 1941 and appears in City plans in the mid to late 1930s. It is currently accessed from either the multi-purpose fi eld at the bottom or from one set of stairs from the connector trail. Th e stairs end at the top riser leaving users to navigate the large amphitheater terraces. Despite accessibility problems, the amphitheater is in relatively good condition and provides a nice viewing experience into the park. Th e hillside surrounding the amphitheater, planted with grass, tends to become overgrown in the summertime making the ampitheather feel like a forgotten component of the park.
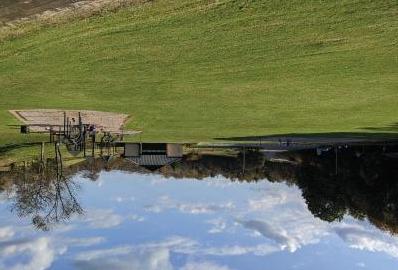
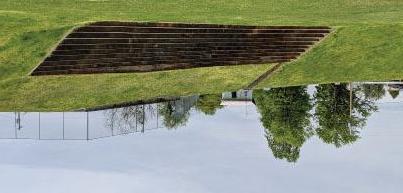
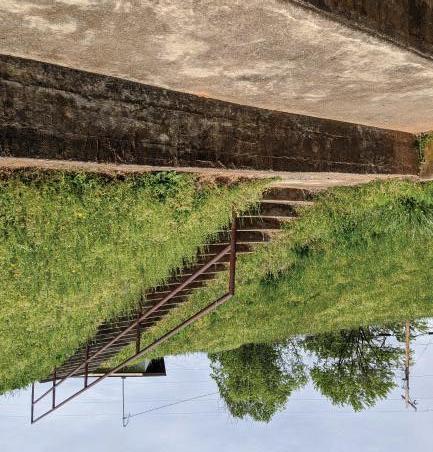
13 FORMER CONCESSIONS BUILDING. Th is small cinderblock building is unused and does not contribute to park activities or aesthetics. 14 TENNIS COURTS. Th ese courts are one of the older features of the park and their establishment in the 1930s in Jeff erson Park appears to have been aided by Dr. Robert Walter Johnson, a local African American doctor who helped train Althea Gibson and Arthur Ashe at his home on Pierce Street in Lynchburg. Whirlwind Johnson appears to have fi led the petition to City Council to construct these courts. While the courts have been resurfaced numerous times over the years, today they have large cracks and are in disrepair. Th e location of the courts at the corner of Kirby and Chambers Street, generally negatively impacts the neighborhood as they serve as a divider between the Dearington Apartments and the single-household neighborhood. Th e tall chain link fence, creates a physical and visual barrier between the two. Additionally, these courts host some of the best views of Jeff erson Park and the mountains beyond.
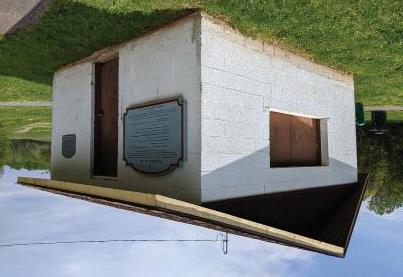
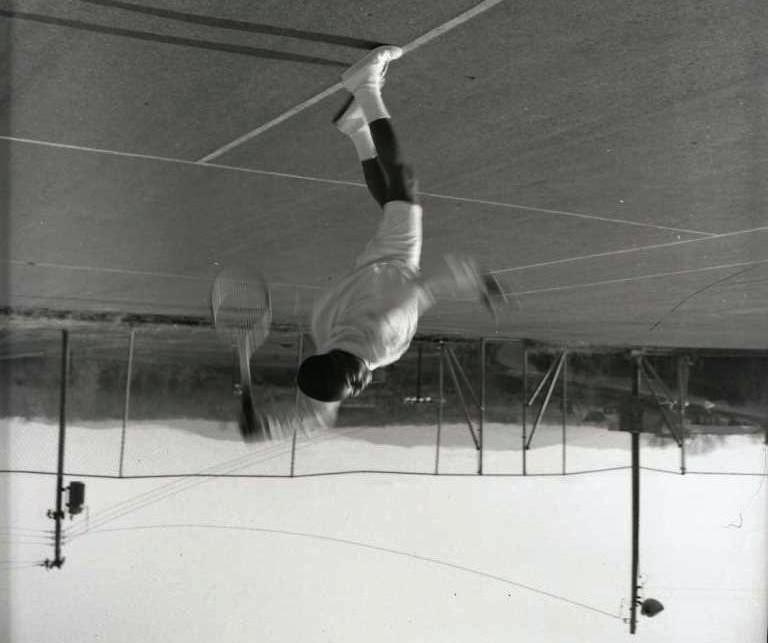
Juan Farrow playing tennis in Jeff erson Park, 1968 Photo: Lynchburg Museum System Jeff erson Park Tennis Courts today
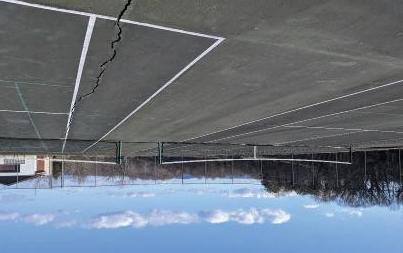
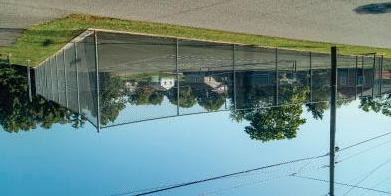
View of Jeff erson Park Tennis Courts from Chambers Street 15 CONNECTOR TRAIL. Th is narrow trail is the only dedicated pedestrian route from the Dearington Apartments to Kirby Street and the rest of the neighborhood. It narrows to less than fi ve feet where it is bound by the tennis courts and the steep hillside down towards the amphitheater.
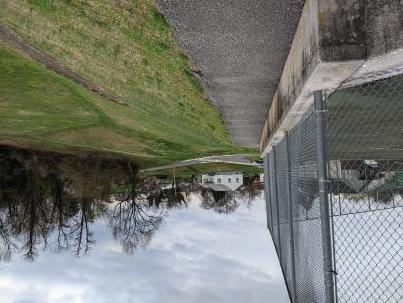
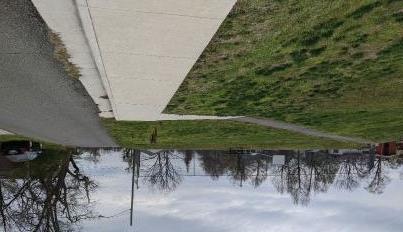
ROADWAYS AND TRAILS. Th e apartments’ connector trail, the vehicle access road, and the parking lot are all paved with asphalt. Sidewalks to the neighborhood center are concrete. Th e access road to the Jeff erson Park trailhead uses large gravel stones that are somewhat diffi cult to walk on. SITE FURNISHINGS. Visitor amenities and furnishings in the park include benches and a water fountain at the tennis courts, trash receptacles, the pavilion and its picnic tables. While more recent additions are dark green, overall the furnishings do not have a consistent style or color and are constructed from a variety of materials. SIGNAGE. A variety of identifying signs with an array of styles are seen around Jeff erson Park and the neighborhood center.
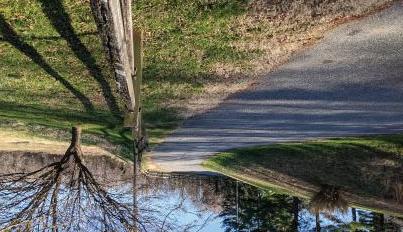
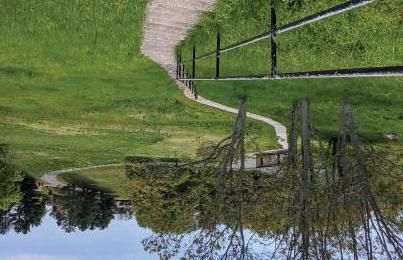
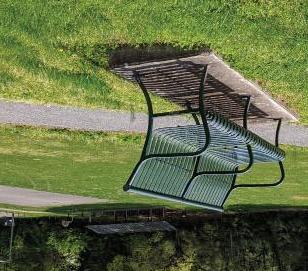
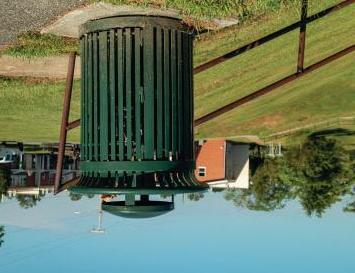
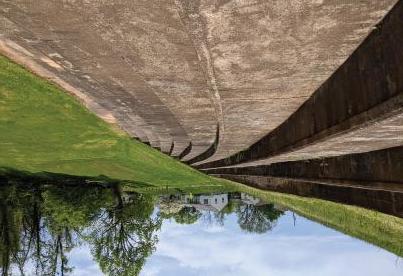
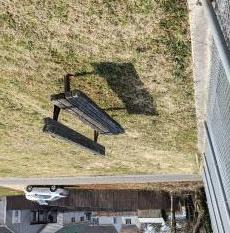
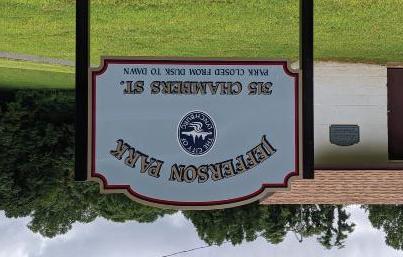
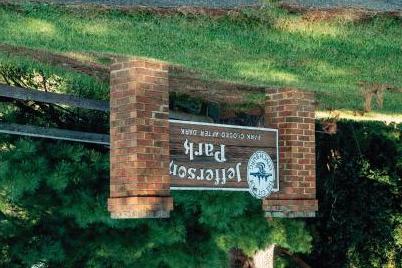
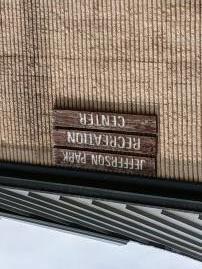
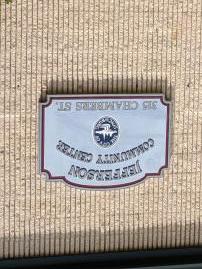
As previously mentioned, the topography of Jeff erson Park is a defi ning feature. Th e elevation changes about thirty feet from street level down to the multi-purpose fi eld. Th e three-sided bowl shape of the park allows for great views from tennis courts, connector trail, and the surrounding streets into the park and beyond. However, due to the topography, the area is also a route for both a combination of storm and sanitary infrastructure and stormwater runoff from the streets and surrounding neighborhood. Th at leads to soggy areas and the drainage concerns on the landfi ll portion of the site that had to be addressed in the mid 2010s. While not ideal, the excess stormwater fl owing through the site may also be an opportunity for the City to address its pollutant removal requirements with landscaping and green infrastructure.
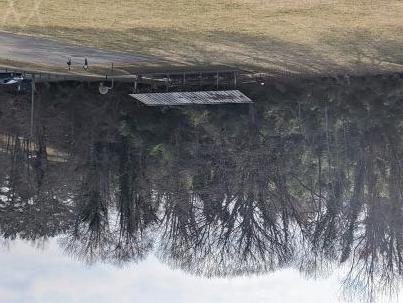
View of hillside behind pavilion along York Street Th e topography makes accessing Jeff erson Park diffi cult. Currently there is no American with Disabilities Act (ADA) accessible route into Jeff erson Park. Many residents reported walking down the hillside from Kirby Street to reach the park and the neighborhood center. Other options include two staircases from the Dearington Apartments or walking down the access road where vehicles enter from York Street to reach the parking in the center of the park.
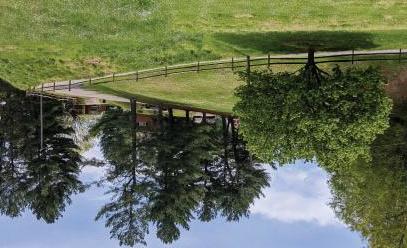
Access Road from York Street
VEGETATION & PLANTINGS
Jeff erson Park has areas that are densely vegetated and overgrown as well as areas that are sparsely planted and residents have requested more trees for shade. Th e York Street edge contains dense trees, some quite mature, and an invasive bamboo forest that keeps the pavilion shaded and secluded. A few mature trees are scattered on the hillside from Kirby and on the hillside behind the neighborhood center. However, the areas around the basketball court, playground, amphitheater and tennis courts all lack landscaping and shade. Recently a pollinator garden was planted at the front of the neighborhood center as part of an ongoing eff ort around the City.
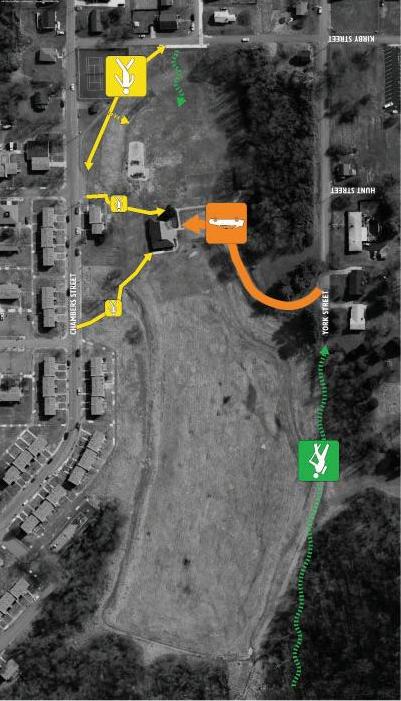
Current Park Circulation requires either driving, navigating steep slopes or stairs.
STRATEGIES & ACTION STEPS
Th e following chapter contains the strategies and actions that should be followed by the City to help achieve the vision and goals outlined for Dearington’s recreation facilities. Support from the neighborhood and Lynchburg’s citizens will be essential to help make all contained here a reality. Th e strategies range from specifi c proposals for new amenities and facilities to more general goals and ideas that will need more thought and study. Overall they work together to create a neighborhood with valuable public amenities and a street network that supports recreation and access.
neighborhood patio, pages 51-55
• JEFFERSON PARK • NEIGHBORHOOD CENTER • STREETS & ACCESS • MATERIALS STORAGE SITE
splashpad, pages 53-54
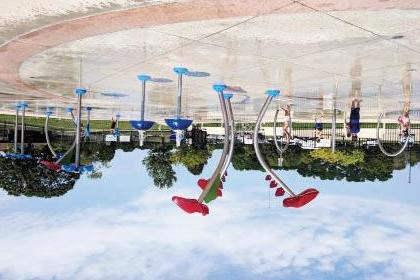
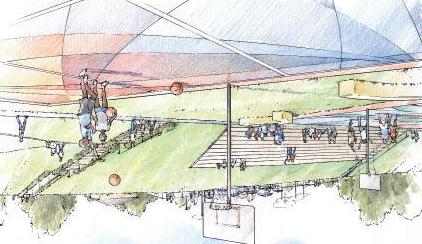
basketball court and amphitheater, page 49
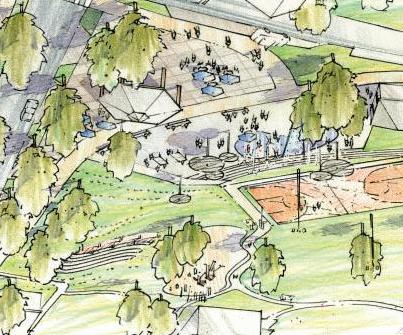
gymnasium, page 50
playground improvements, page 56 outdoor fitness equipment, page 57
