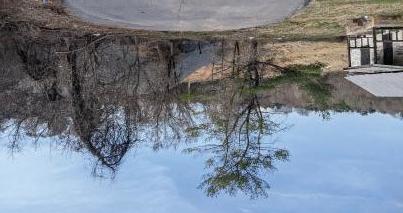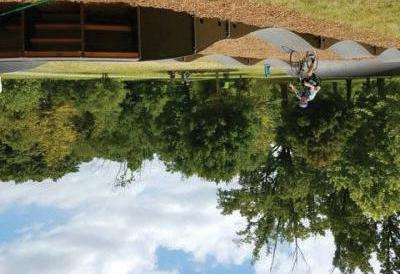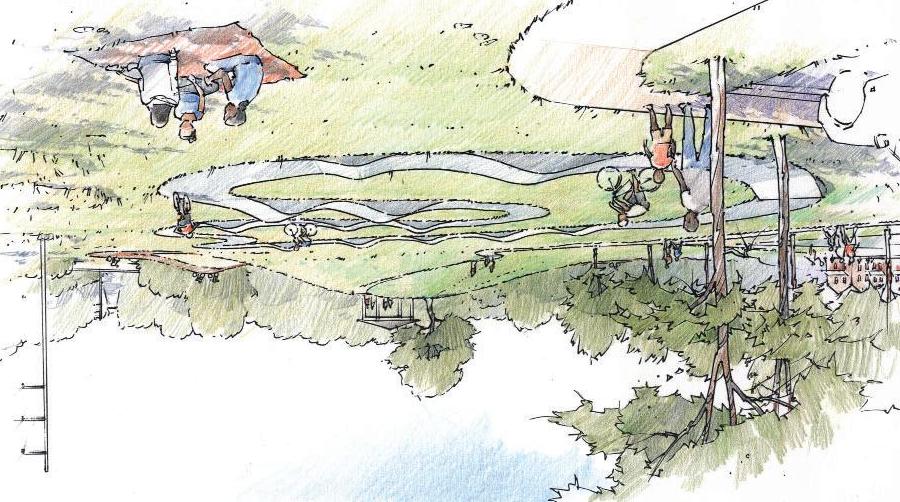
5 minute read
MATERIALS STORAGE SITE
Th e site referred to here as the “materials storage site” lies at the end of Pulaski Street and behind the northeast side of the 200 block of Chambers Street. Th is site was where the fi rst landfi ll in the Dearington Neighborhood appears to have been located and from a series of photographs from 1949, appears to have received a large amount of fi ll, perhaps more than Jeff erson Park. Th is landfi ll was “closed” in 1953, and in recent decades, the City has used it to store inert materials, like soil, gravel, stones, and bricks from various City projects and operations. While not currently a particularly disruptive use, this storage use does not belong embedded in a neighborhood. However, as discussed with the Chambers Street Gateway, the City’s Public Works Department is restricted on real estate and locating sites for their operations is diffi cult. With the establishment of a better suited location, the reuse of this site as a neighborhood asset should be explored.
ENVIRONMENTAL CONCERNS
Th e City’s Offi ce of Economic Development used part of its EPA Brownfi elds Grant in 2020 to perform a Phase 1 Site Evaluation. Th at assessment determined that there are Recognized Environmental Conditions (RECs) on site. Th is means that there may be impacts from the site’s prior use, specifi cally of soil, groundwater, and vapor release, but that more information is needed to determine if they exist and to what extent. Th e assessment indicates that the fi ll material does not appear to be that of industrial waste and that no site-specifi c indications of the potential impacts were observed. Th at full report is available as an appendix to this document.
As discussed with Jeff erson Park, the presence of the landfi ll does not need to disqualify the reuse of the site for recreational activities, as many fi ll sites around the United States have safely been repurposed for recreation. However, it does mean adequate due diligence is needed to ensure it is done safely and soundly to protect the public and their investment. Next steps should include a Phase II Environmental Site Assessment, topographic survey, and geotechnical and geophysical studies. Th ese will determine feasibility, requirements, and constraints of the proposed concept plan.
View of Materials Storage Site from City access road

tennis courts or other hardscape recreation potential redevelopment

new street connection earthen trail connection to Kemper Street Trail
parking long loop track
BMX loop track
3’ pump track picnic mound
Concept plan for Materials Storage Site for various bicycle pump tracks and potential hardscape recreation
CONCEPT PLAN
Due to presence of fi ll, the site cannot be used for building development, but could be transformed into another recreational asset for the neighborhood. Th e site is more secluded than Jeff erson Park and so proposed concepts are more specifi c programmed uses that may be closed at the end of the day for safety and privacy of neighbors. HARD SURFACE RECREATION. Th e plans for Jeff erson Park remove the tennis courts from the corner of Chambers and Kirby Streets in order to better utilize the space as a public plaza. However, if tennis is a desired neighborhood recreational use, it may be possible to establish courts (or another hard surface use) on this site depending on what geophysical and geotechnical evaluations determine the stability and depth of waste on the site to be.
BICYCLE RECREATION AND PUMP
TRACKS. Nonstructural uses, such as various types of trails are the most obviously viable for the site as the underlying conditions are not as critical to their establishment. However, geotechnical and geophysical testing are recommended to establish ‘pavement’ sections; determine potential maintenance requirements, if settlement is expected; and identify the depth to landfi ll material to inform whether the trails can be constructed (graded) needed to meet the requirements for each type of track / trail / sidewalk design without exposing historic waste. Th e plan illustrates that a variety of trails should be considered for the site. Pumps tracks have become increasingly popular in recent years and provide an interesting viewing experience.

Pump track in Roanoke, VA Source: Roanoke Parks & Recreation
TRAIL CONNECTIONS. Memories of Tinbridge Hill residents, an adjacent neighborhood separated from Dearington by the railroad and Kemper Street Trail, report using an earthen trail through the site (despite the landfi ll presence) to reach the Jeff erson Park pool. Establishing a similar trail from Jeff erson Park, through existing public right-of-way, could provide a connection to the City’s larger trail network by tying into the paved Kemper Street Trail, and thus connect to Tinbridge Hill once more. A tributary to Blackwater Creek does run parallel to the Kemper Street Trail and will likely require a bridge to make a formal trail connection.
PICNIC MOUND. Th e site in its current condition already delivers interesting views over to the Tinbridge Hill Neighborhood and even to various church steeples along Rivermont Avenue. Adding fi ll to create a “picnic mound” would enhance those views, as well as provide views to the various bicycle tracks. Th e addition of soil to create the mound would allow trees to be planted for shade. Establishment of hard surfacing or structures like gazebos would require geotechnical borings for the alignment to determine the suitability and strength of the underlying soil and its potential for settlement for the construction of a structure, and geophysical studies / probes to locate depth to the landfi ll material.
STREET CONNECTIONS, PARKING, AND ADJACENT REDEVELOPMENT.
Th e plan illustrates connecting Pulaski Street back to Kirby and Chambers Streets through existing right-of-way. Topography is challenging here but does not appear to exclude the possibility. Th e one-way connector loop is to provide access to parking on the site while restricting use as a City street. It fl ows access in a loop down the existing access road and then to tie into the Kirby Street extension. Th ese new driving surfaces appear to be adjacent to the known fi ll but should not be constructed without geotechnical borings to determine the suitability of the underlying soil.
Materials Storage Site today

Concept for the Materials Storage Site showing various pump tracks, tennis courts, redevelopment of Pulaski Street, and picnic mound for capturing views. Hill Studio / Peter Giraudeau










