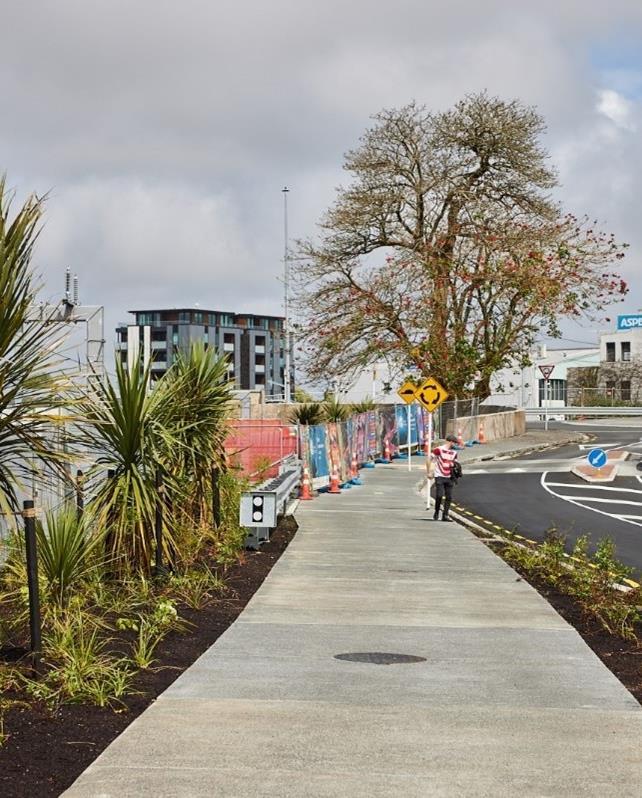City Rail Link Maungawhau Precinct works

Community Liaison Group meeting
24 July 2024


Community Liaison Group meeting
24 July 2024
• Overview
• Roles and responsibilities
• Eke Panuku - Precinct Development
• Project phases – where we’re at
• Process for community input
• What we’re proposing
• Next steps
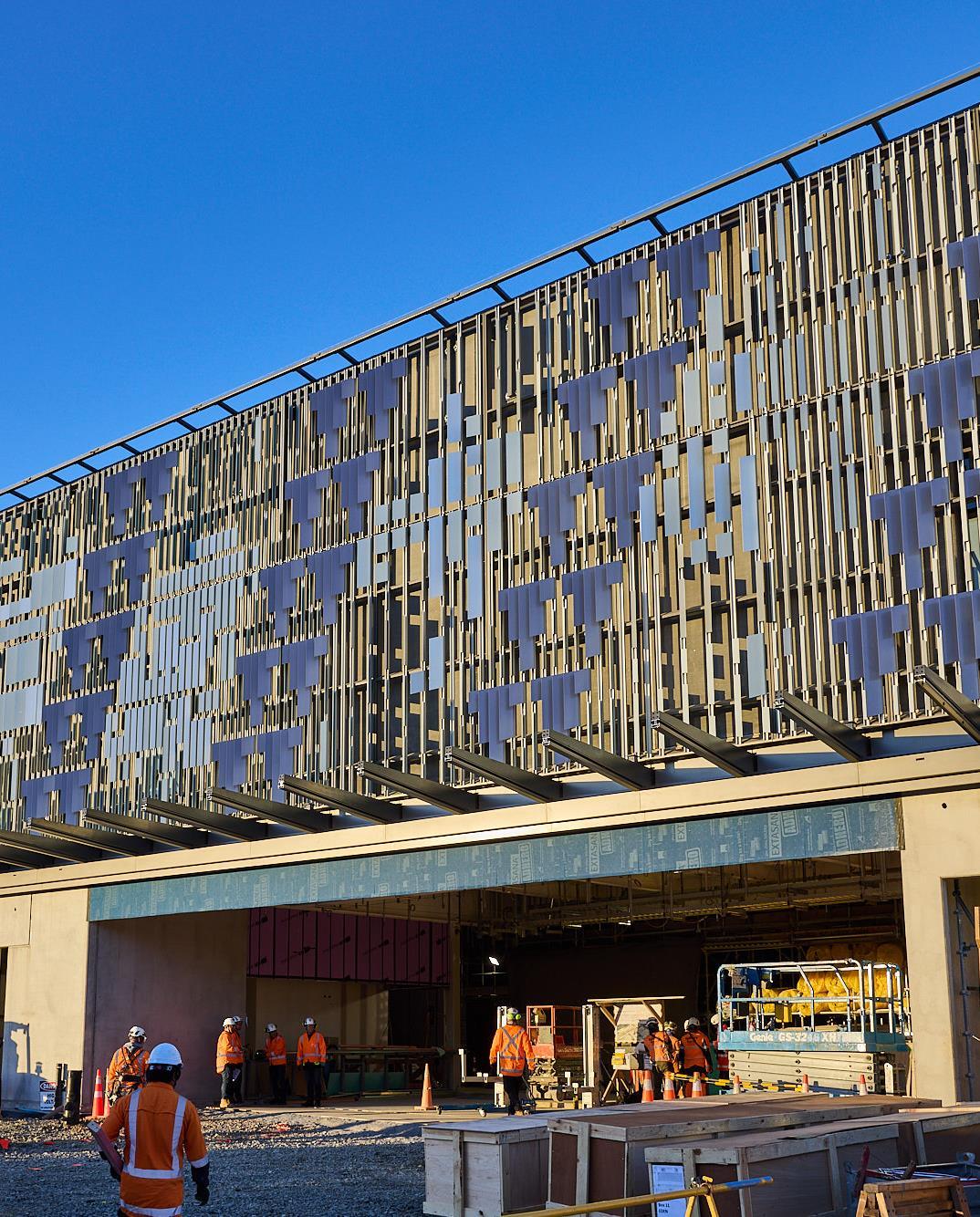

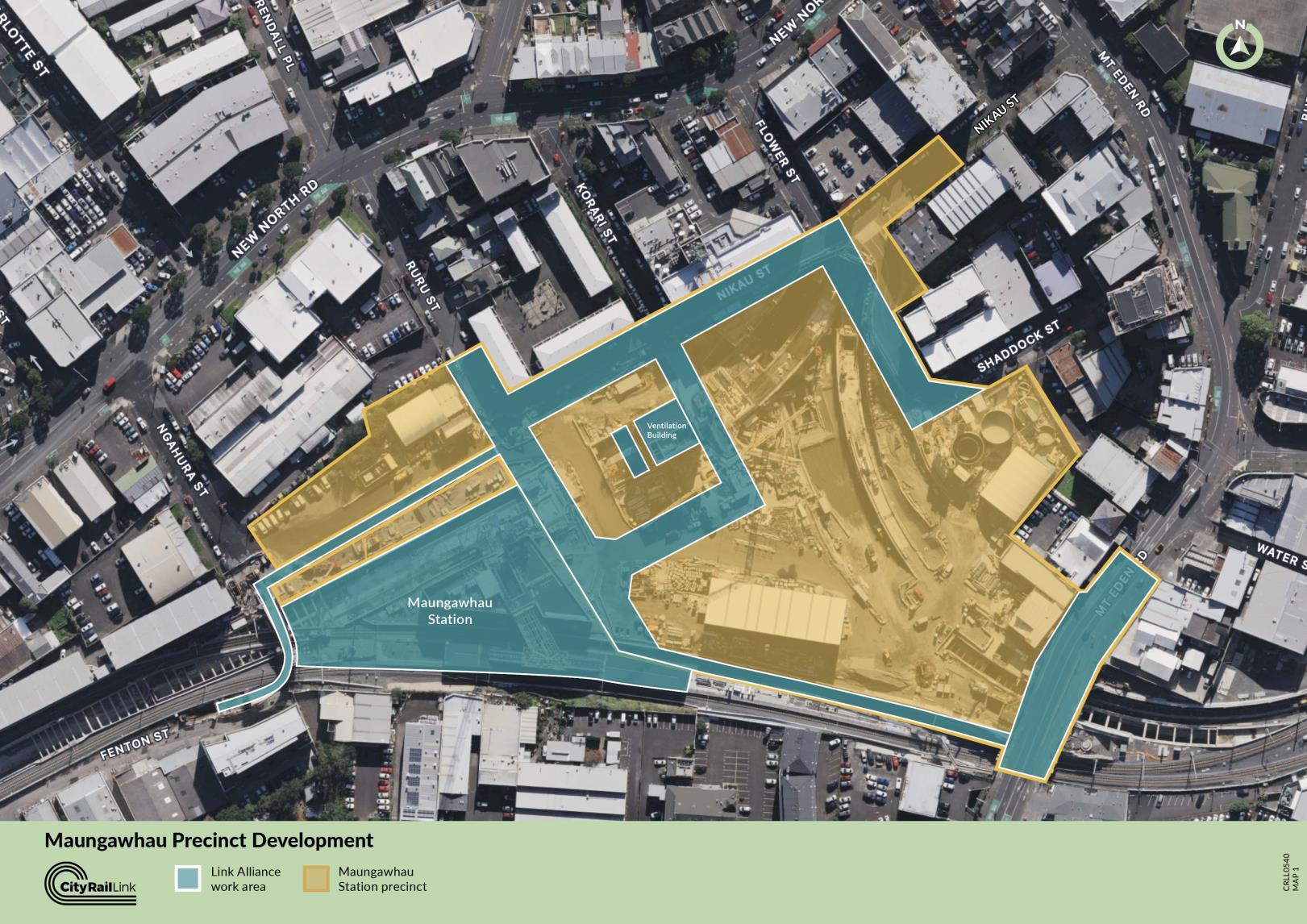

Auckland Transport: Transport planning, transit connections and roading network
Kāinga Ora: Provide housing in partnership with Eke Panuku

City Rail Link Limited

Detailed design with community input
We are here
Planning processes - Outline Plan of Works
Procurement
Construction

• An Outline Plan of Works (OPW) includes:
o Urban Design Delivery Work Plan (UD DWP)
o Construction Environmental Management Plan (CEMP)
o Traffic, Access & Parking DWP (TAP DWP)
o Communication and Consultation Plan (CCP)
• There are no significant changes to most of the planning documents already approved for Link Alliance’s urban realm works – including the CEMP, TAP DWP & CCP
• We will update the Urban Design Delivery Work Plan to reflect the additional urban realm works
• The CLG will receive a copy of the revised Urban Design Delivery Work Plan for formal feedback, in early August

The objective of the Urban Design DWP is to enable the integration of the CRL’s permanent works into the surrounding landscape and urban design context.
• Movement and connections:
o high quality pedestrian/cyclist link from Mt Eden Road to the new station
o well-integrated with bus stops on Mt Eden Road
o coherent signage for wayfinding to station
o street lighting and fencing treatment
• Urban realm and landscape:
o streetscape design and treatment from Link Alliance’s sections will continue to apply
o universal access to station is provided by new pedestrian/cyclist access route from Mt Eden Road to the new station
o landscape planting includes trees, understorey planting and lawn


• The Community Liaison Group will provide feedback on CEMP and Delivery Work Plans (DWPs)
• Mana whenua will have input into the preparation of the CEMP and DWPs
• The OPW must clearly document the comments and inputs received by the CRL during its consultation with the CLG.
• CLG members, neighbours and mana whenua will have 10 business days to submit their feedback on the revised Urban Design DWP.
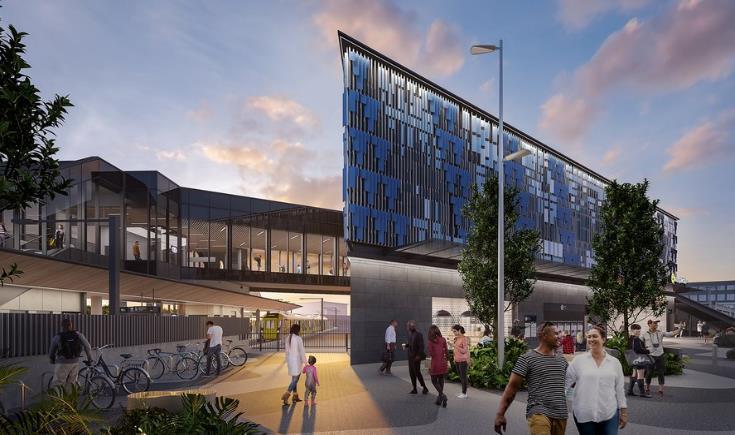


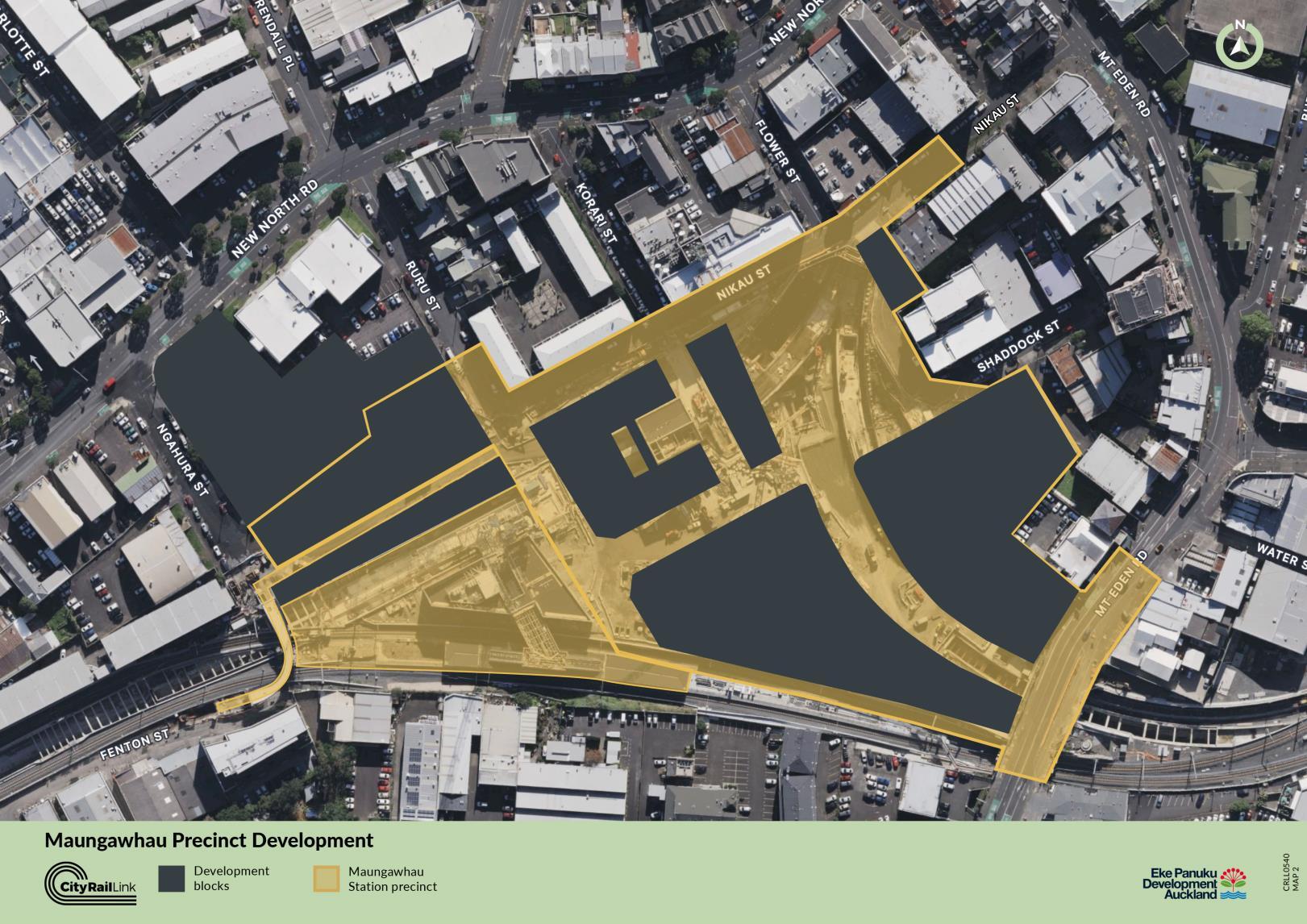

• Foundation outcomes were developed with mana whenua, Waitematā and Albert-Eden Local Boards
• These six outcomes guide delivery of the urban regeneration programme to realise the vision of a high quality, vertical village:
o Environmental vitality and climate action
o Mana whenua partnership
o Homes
o Accessibility
o Economic & social wellbeing
o Value realisation


Urban realm look and feel – similar to what’s already underway
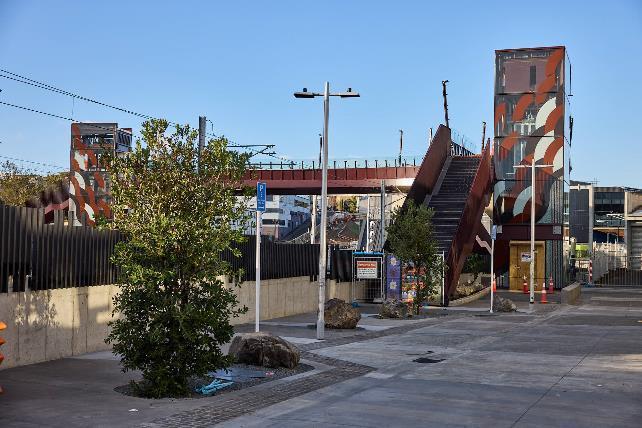
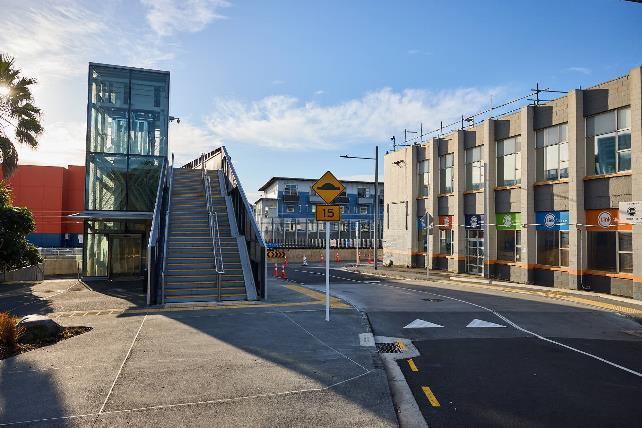
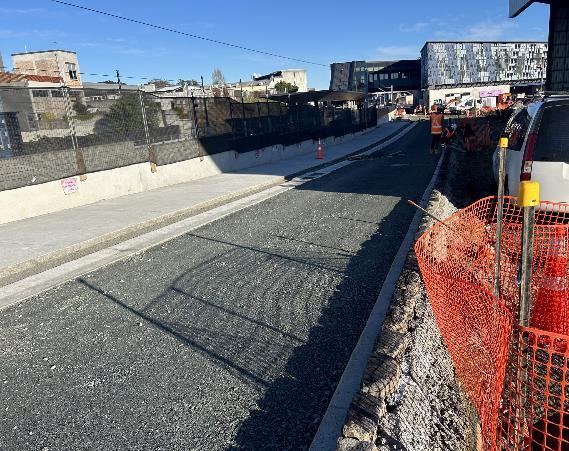

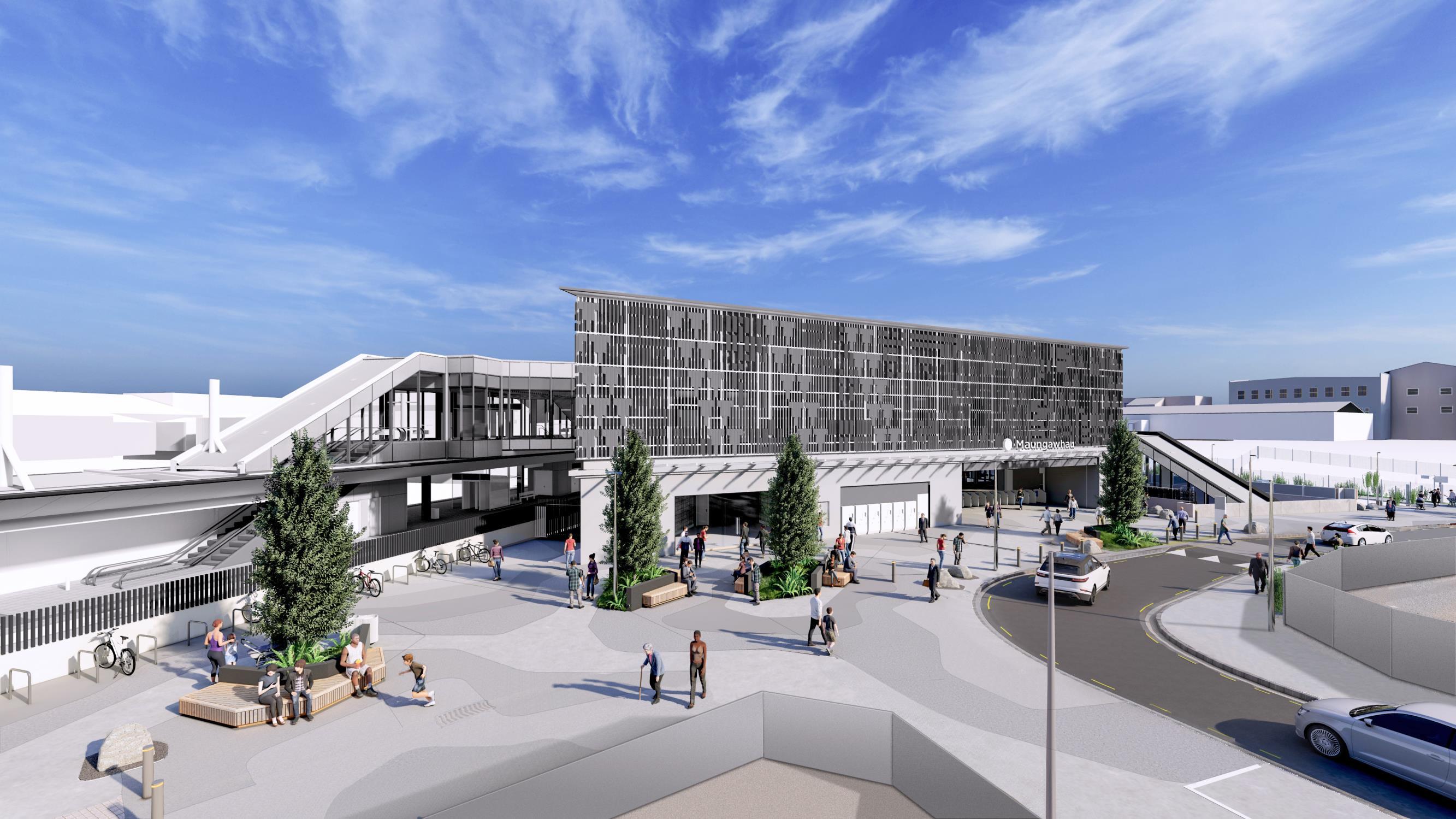
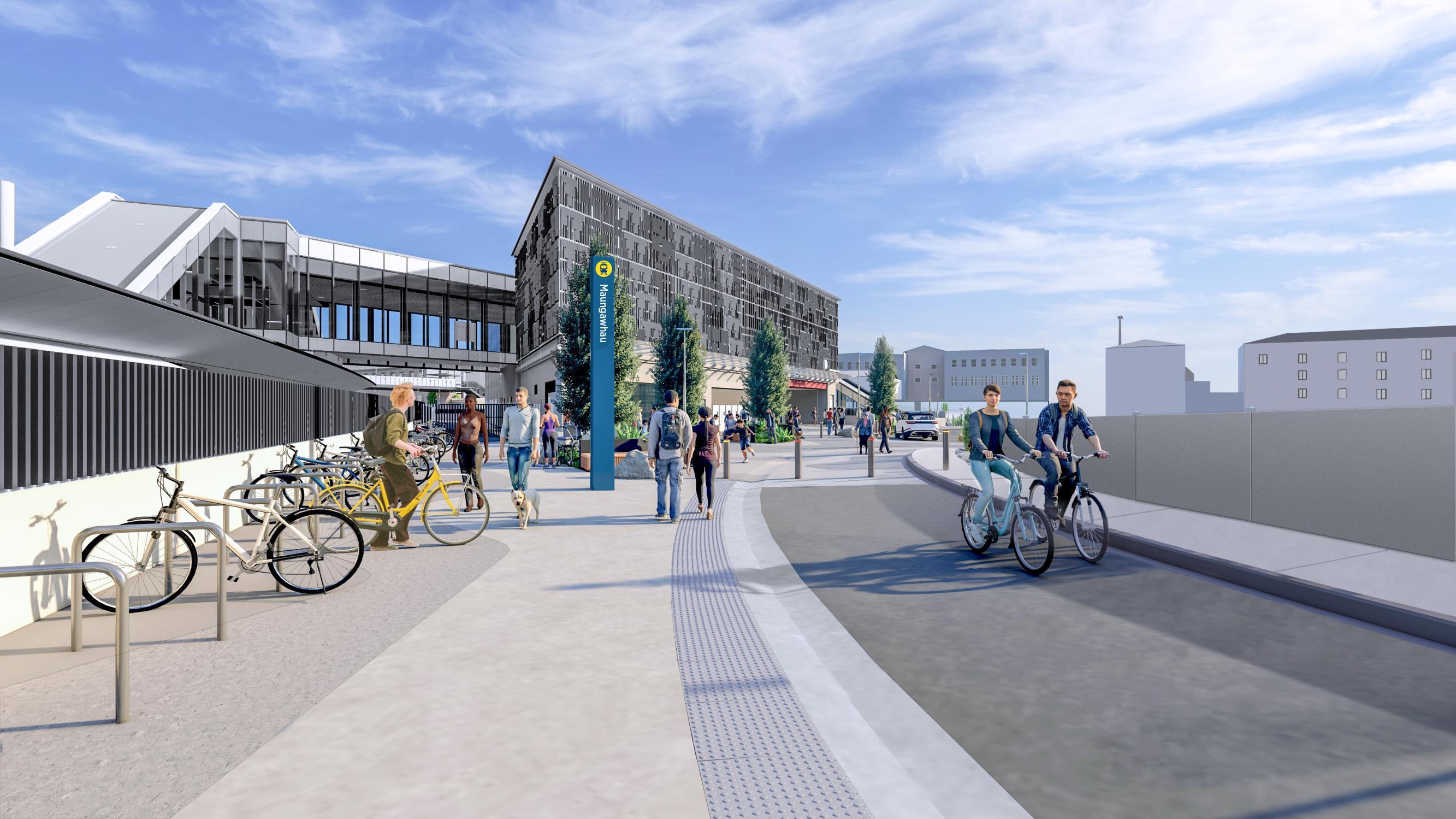

• To support the Foundation Outcomes identified in Eke Panuku’s Precinct Development Plan, CRL will deliver:
o A new pedestrian and cyclist link from Mt Eden Road and along Shaddock Street into Maungawhau Station
o A green space above the tunnel portal, bordered by Flower and Nikau Streets
o Stabilisation and gravelling of sites for future urban regeneration
• This package of work is anticipated to take 9 to 12 months and start construction in 2025, after Link Alliance has finished their works.
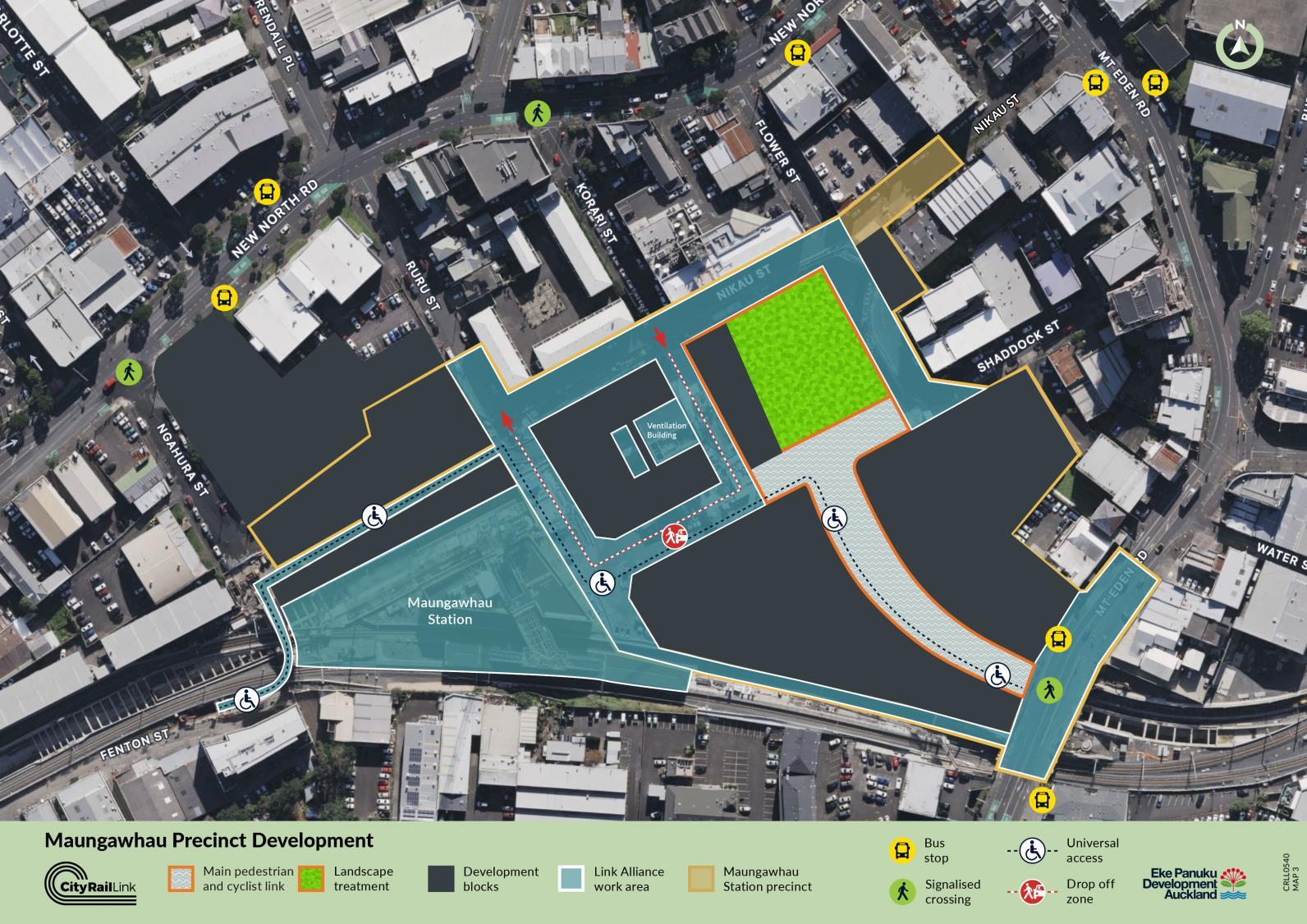

• Integration and connection to bus stops on Mt Eden Road, including wayfinding and signage
• Providing universal access with minimal slope from Mt Eden Road to the train station, tactiles, street lighting and other measures
• Landscaping in alignment with Auckland Council’s Urban Ngahere Strategy, aiming at increasing tree coverage, and enhancing the city’s green ecological corridor
• Accommodating future construction access for the neighbouring development blocks
• Providing flexibility for the design of the surrounding development
• Protecting the CRL tunnels

- link
• Gentle slope from Mt Eden Road to Shaddock Street
• Paved width between 12m and 15m
• Clear area for dedicated non-vehicular access
• Remaining width available for activity related to adjacent future development
• Street lighting, some power and water outlets, and possibly standard street furniture

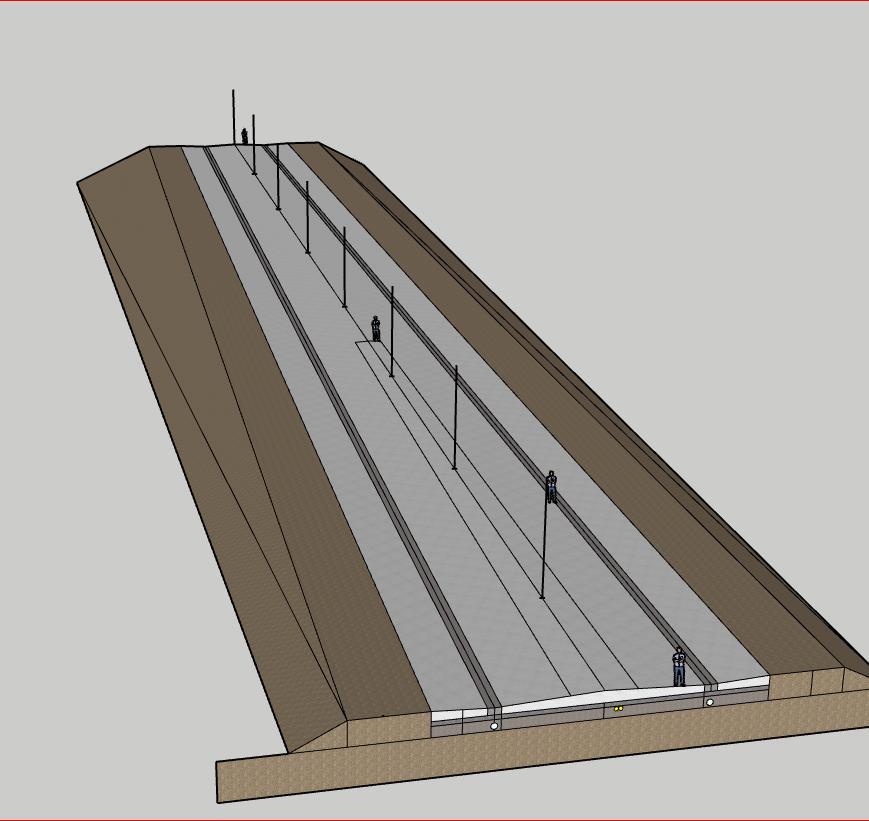
• Construct additional section of street to prioritise pedestrians and cyclists
• Street lighting and some trees
• Concrete finish to match Link Alliance
• Possibly some standard council seating- no above ground tree surrounds
• Some power outlets for events use
• Drainage to stormwater
• Controlled vehicle access from both ends using bollards, sign posts, lighting poles and seating
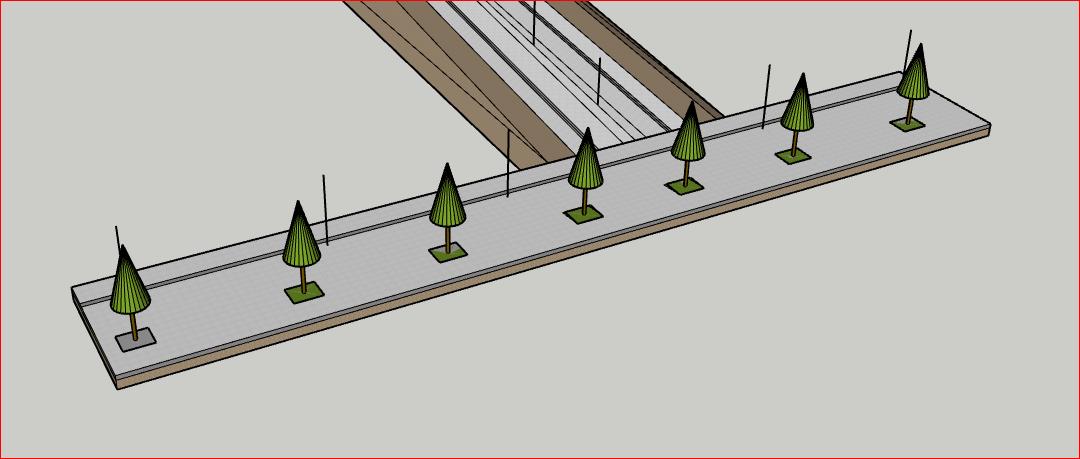
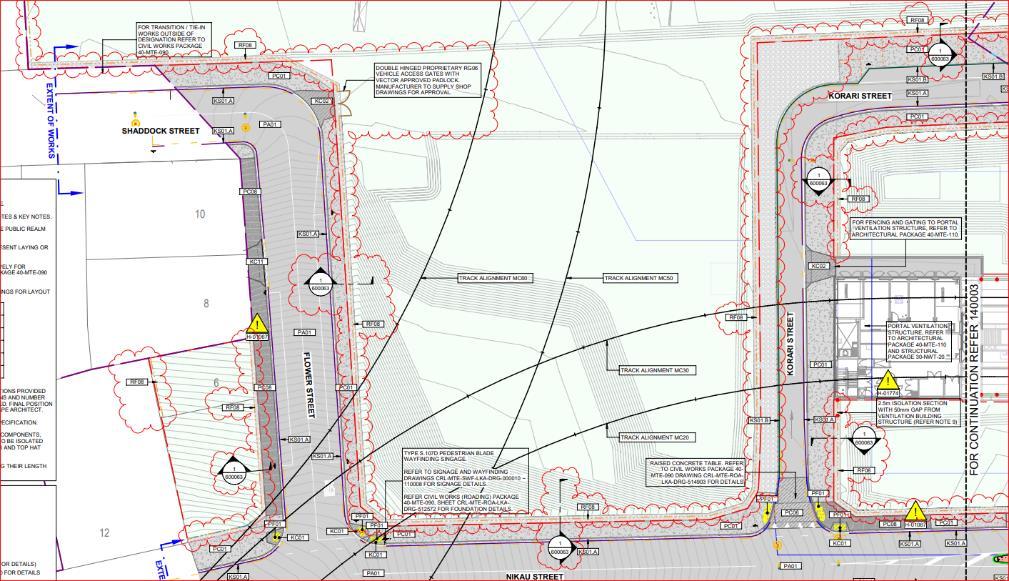

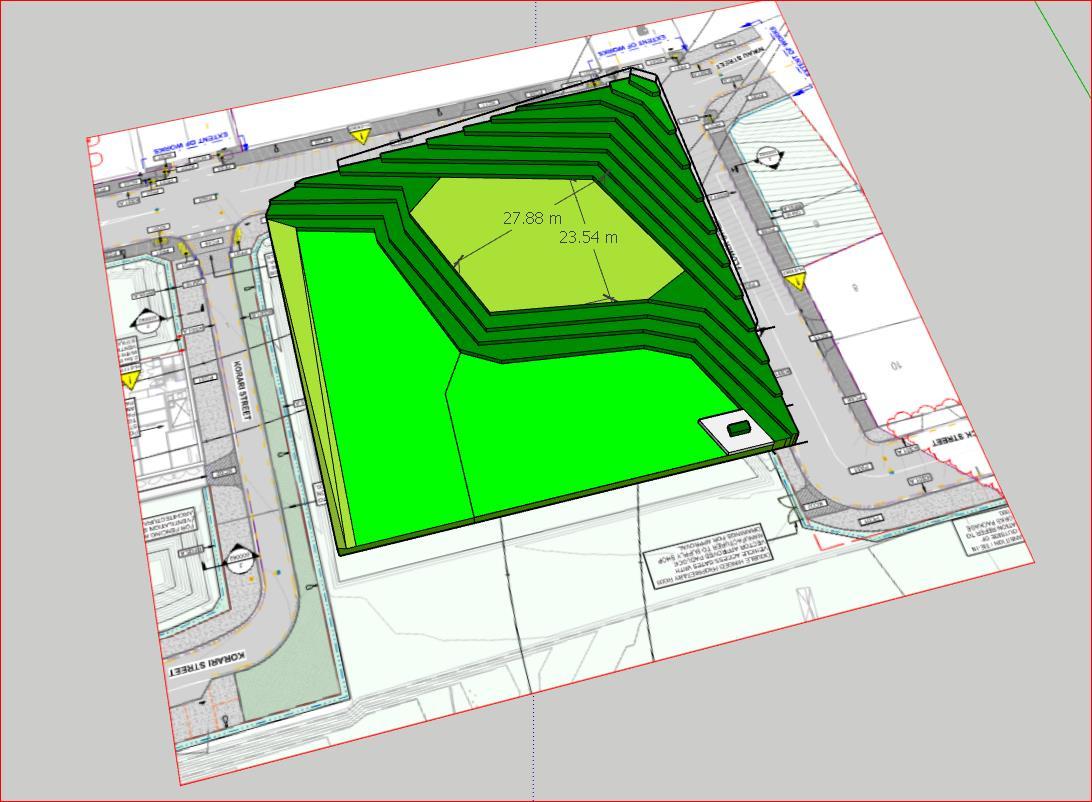
• Two tiers of generally flat grass areas, irrigated and bounded by a concrete mowing strip.
• Groundcovers to the steep retained slopes
• Planting method for slopes still to be decided
• Some tree specimens planted into slopes
• No formal pathway or lighting in landscaped area
• Accommodates Vector’s substation at the bottom corner with Shaddock Street
• Doesn’t preclude future development of Block E by Eke

• You can expect to see similar, proactive management of environmental effects during CRL Ltd’s works to minimise impacts on nearby neighbours and the wider community.
• This includes noise, vibration, traffic, dust and property access.
• We’ll keep you updated throughout all phases of the project.
• The CRL website will be regularly updated and our existing contact channels are available for any queries
• info@cityraillink.govt.nz
• 0800 CRL TALK option 7
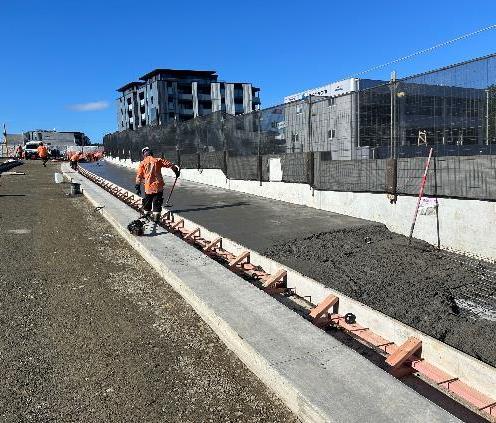

Feedback from this CLG will be addressed and reflected in the draft Urban Design DWP
The draft Urban Design DWP will be circulated to mana whenua, CLG members and neighbours for formal feedback in early August
There will be 10 working days from receipt of the DWP to send your formal feedback to info@cityraillink.govt.nz.
The Outline Plan of Works (including Urban Design DWP) will be lodged with Auckland Council in October 2024
Construction is anticipated to start in quarter two of 2025, dependent on completion of urban realm works by Link Alliance, and take 9-12 months.
