Community Liaison Group

Karanga-a-Hape Station (Karangahape)
30 March 2023


Community Liaison Group

Karanga-a-Hape Station (Karangahape)
30 March 2023

5:30 – Welcome and community engagement update – Simon Mitchell, Community Manager

5:35 – Mercury Lane – Adam Stilges, Project Engineer, Mercury Lane
5:40 – Beresford Square – Jonathan Hill, Project Manager, Karanga-a-Hape Station
5:45 – Mined Tunnels – Pierre Daudibertieres, Method Engineer, Karanga-a-Hape Station
5:50 – Station fit-out – Matthew Hamblyn, Architectural Fit-out Project Manager, Karanga-a-Hape Station
6:00 – Urban Realm – Michael Coup, Senior Project Engineer, Karanga-a-Hape Station
6:10 – Back of house view – Jonathan Hill, Project Manager, Karanga-a-Hape Station
6:20 – Discussion and questions
6:30 – End


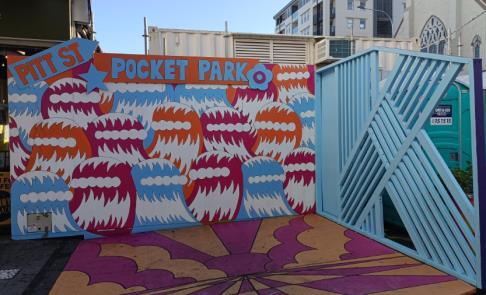



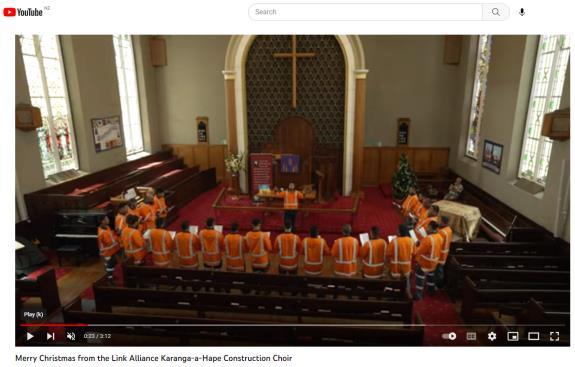
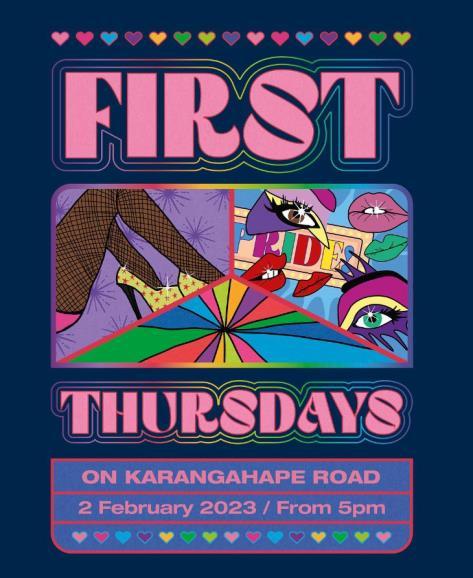
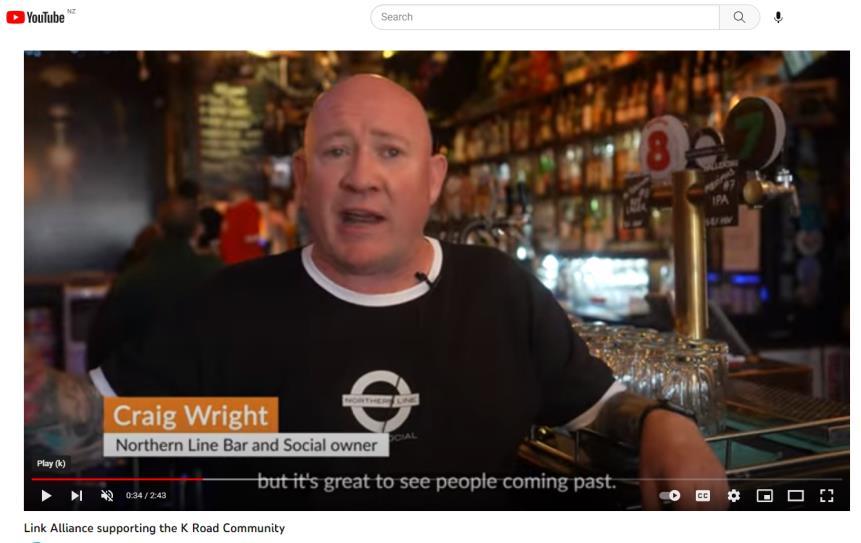
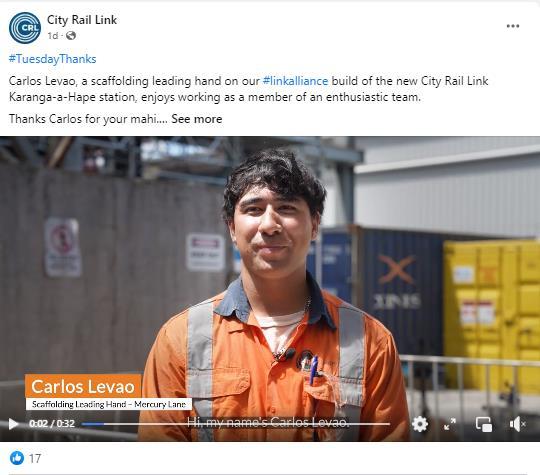
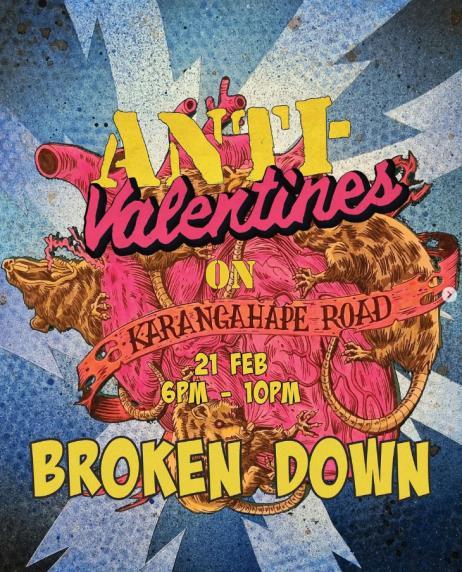
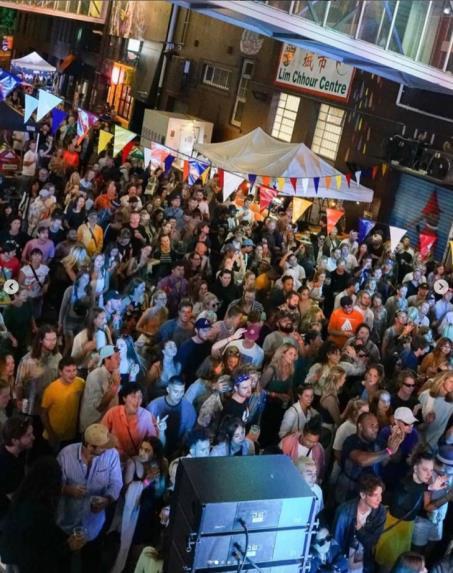
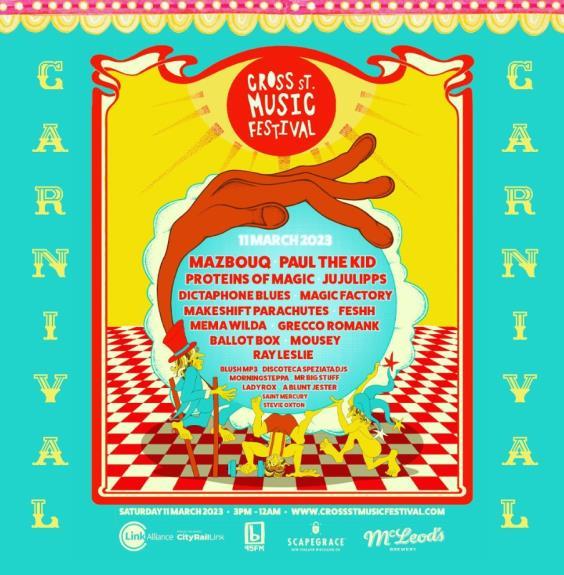



View from George Court building.
Current activities:
- Precast installation

- Fireproofing of steelwork
- Block wall construction.
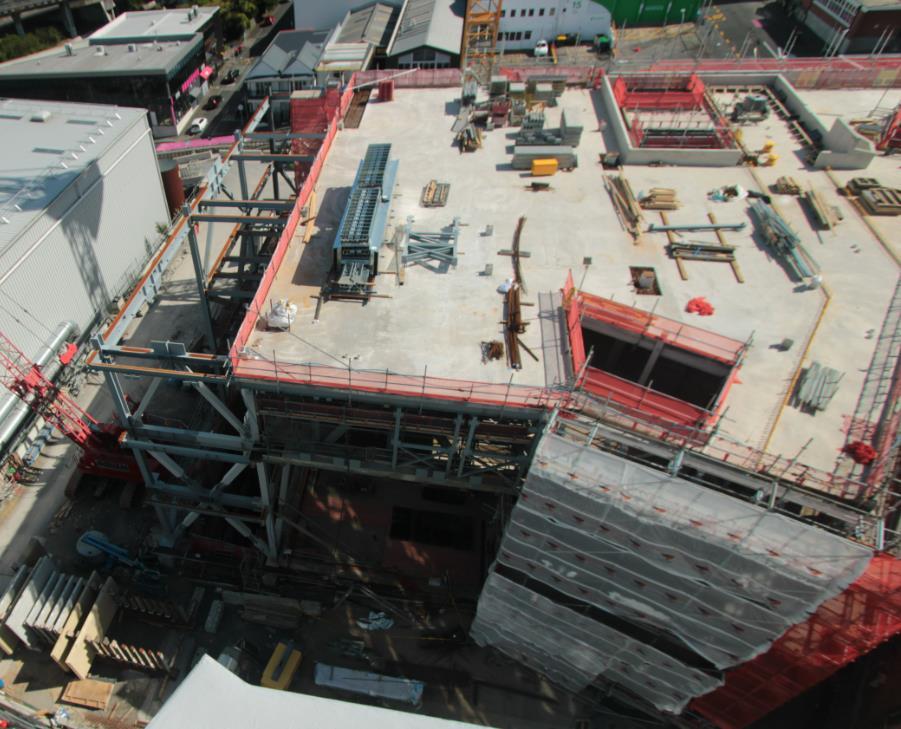

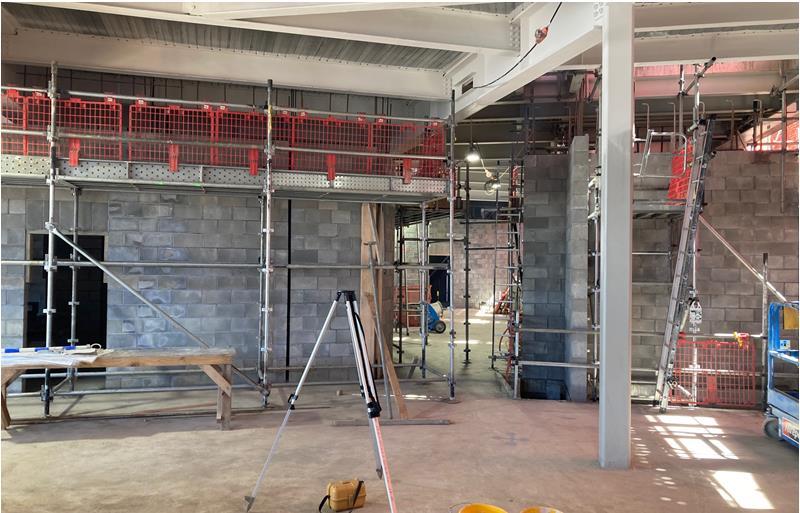

Precast "Earth Element" panels

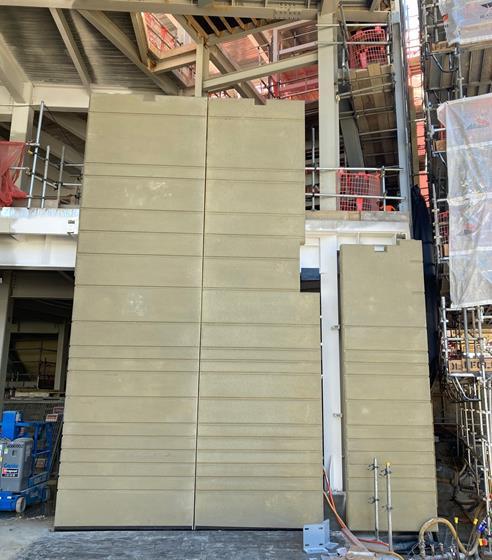

Threshold feature panel progress
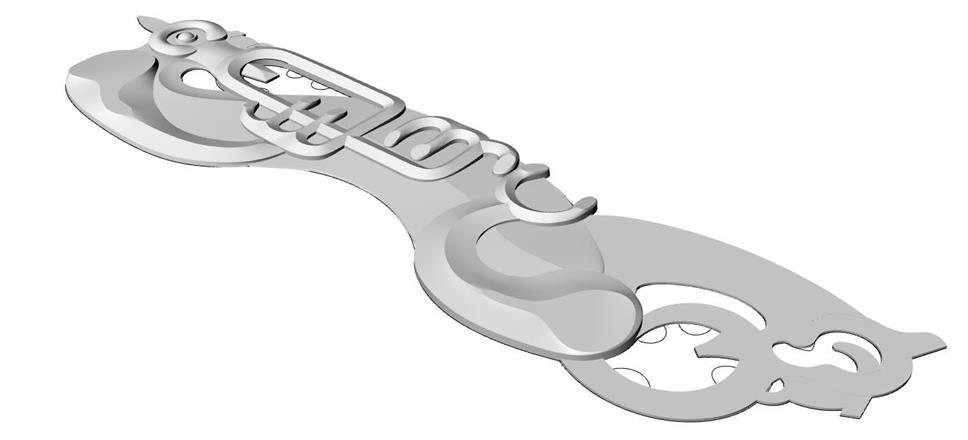
View from B7 looking west.
Current activities:
- Ducting on B7 level
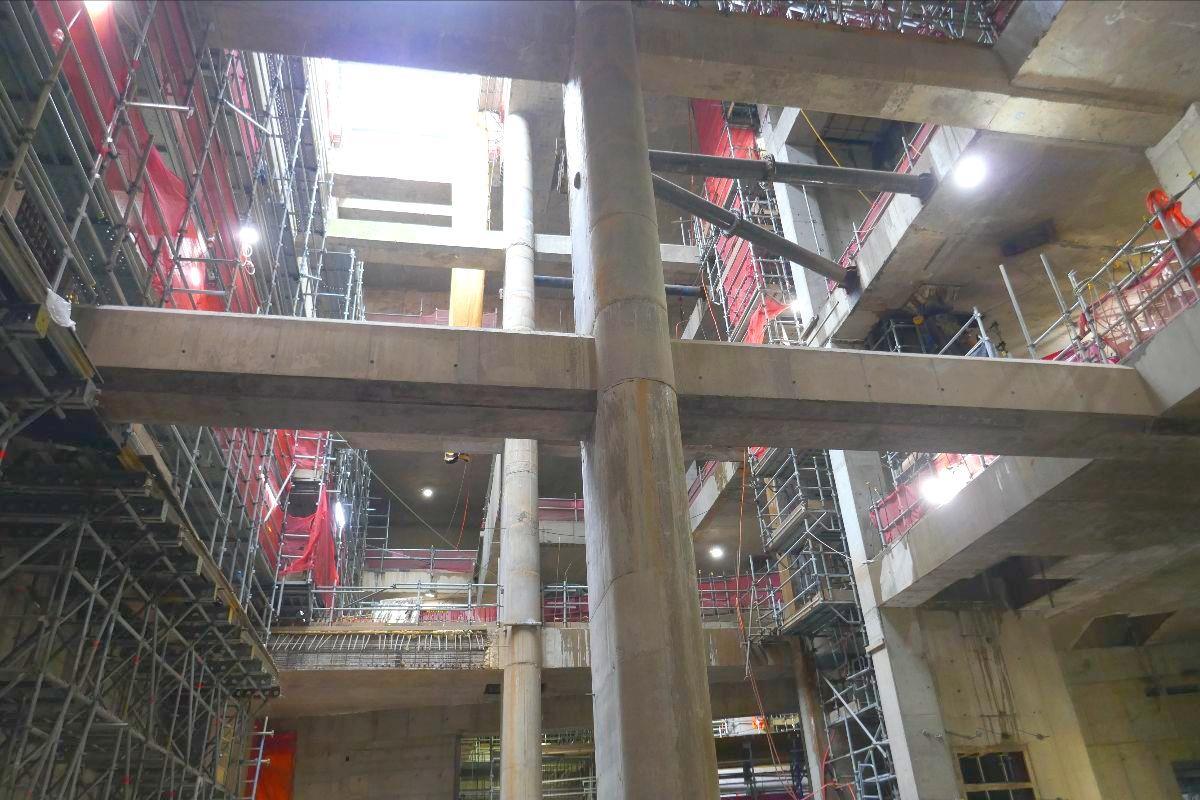
- Plunge column removal

- Internal wall construction
- B5 "OTE" slab construction.
Ducting install B7 level
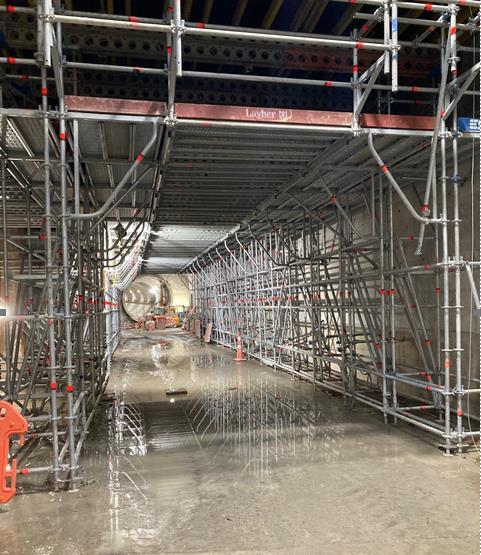
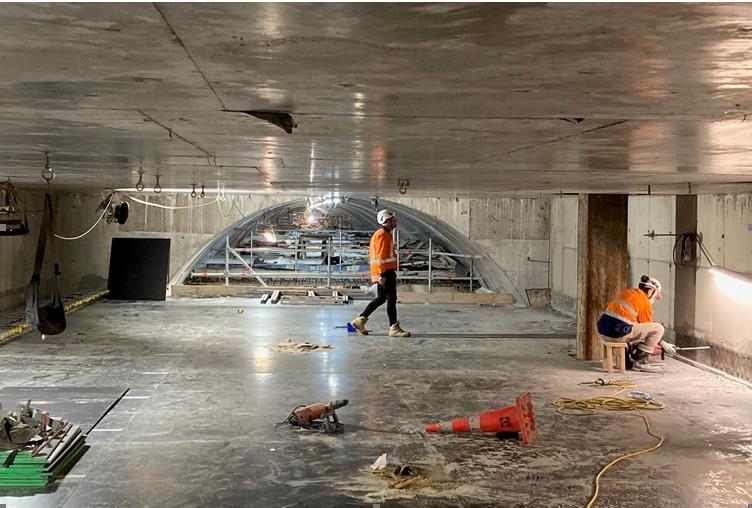



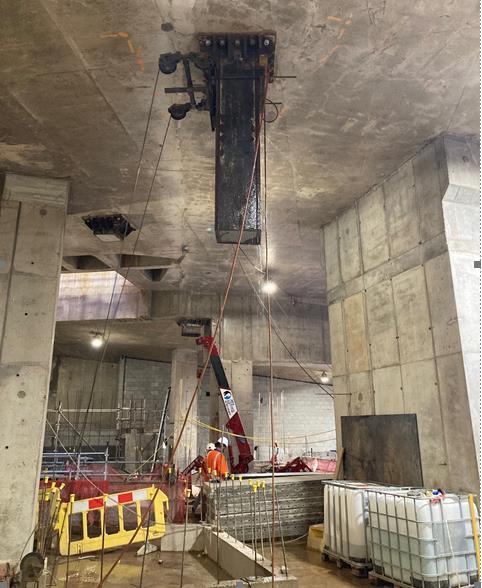
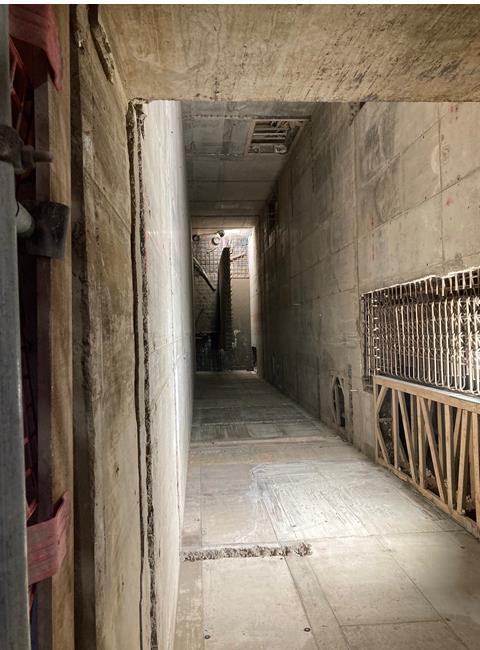



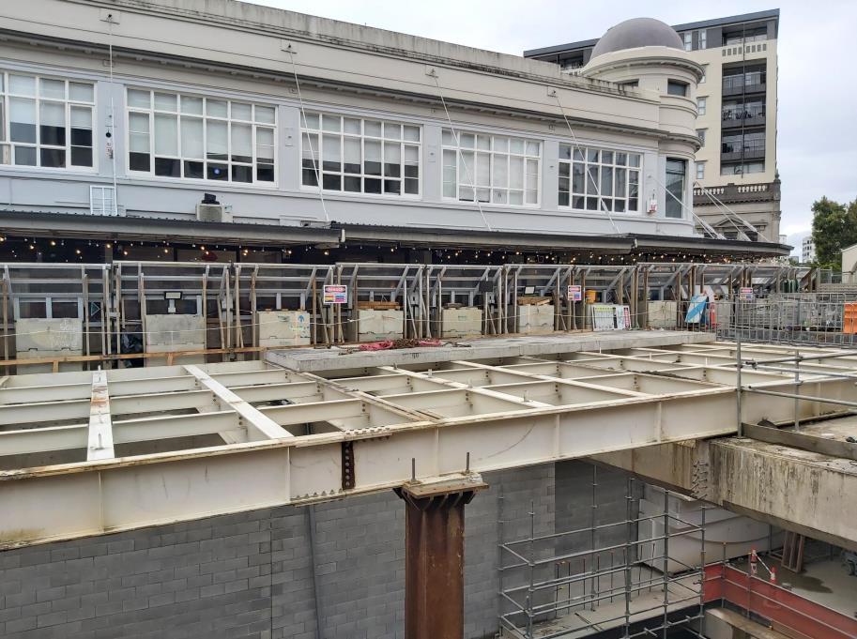
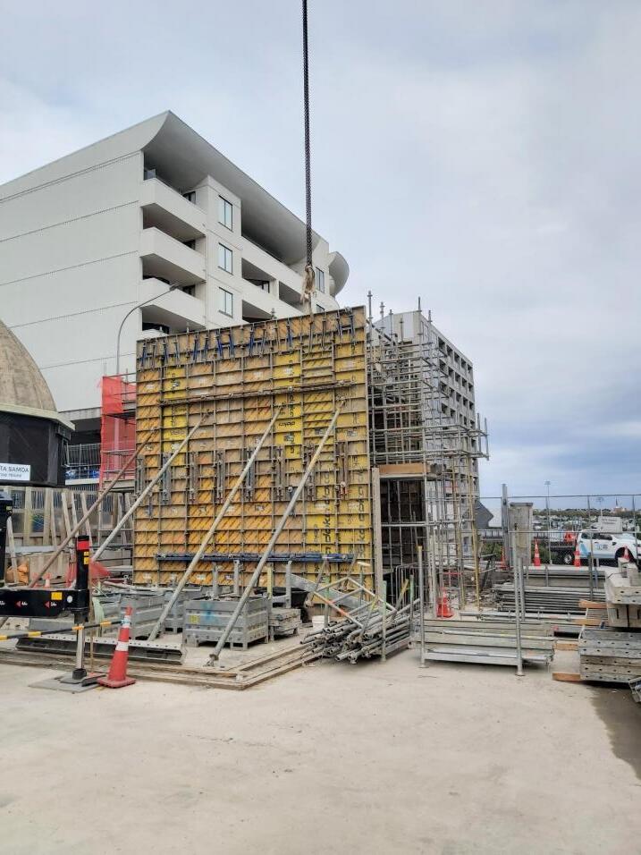

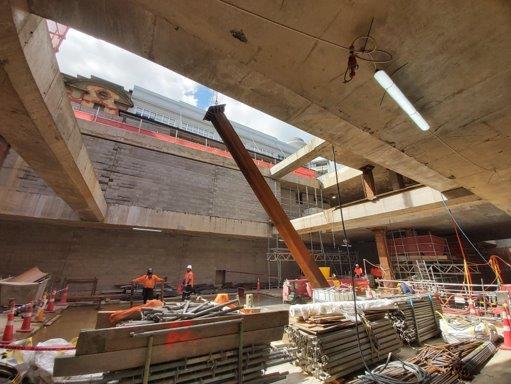

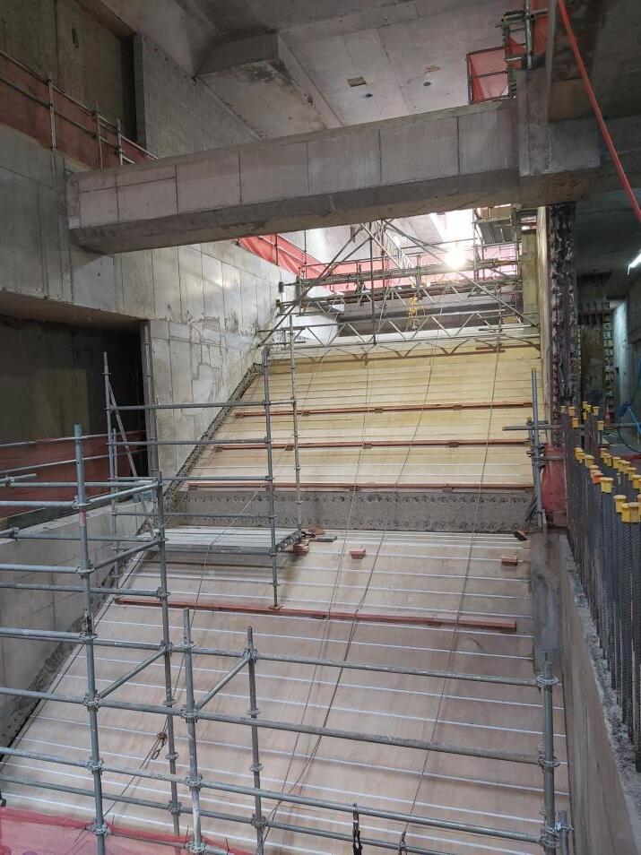

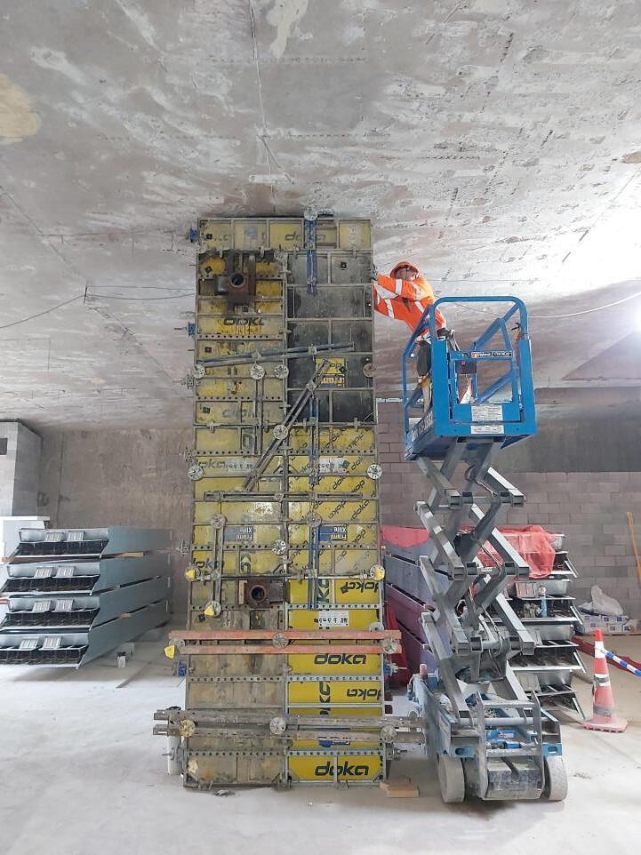
B2-B1 walls
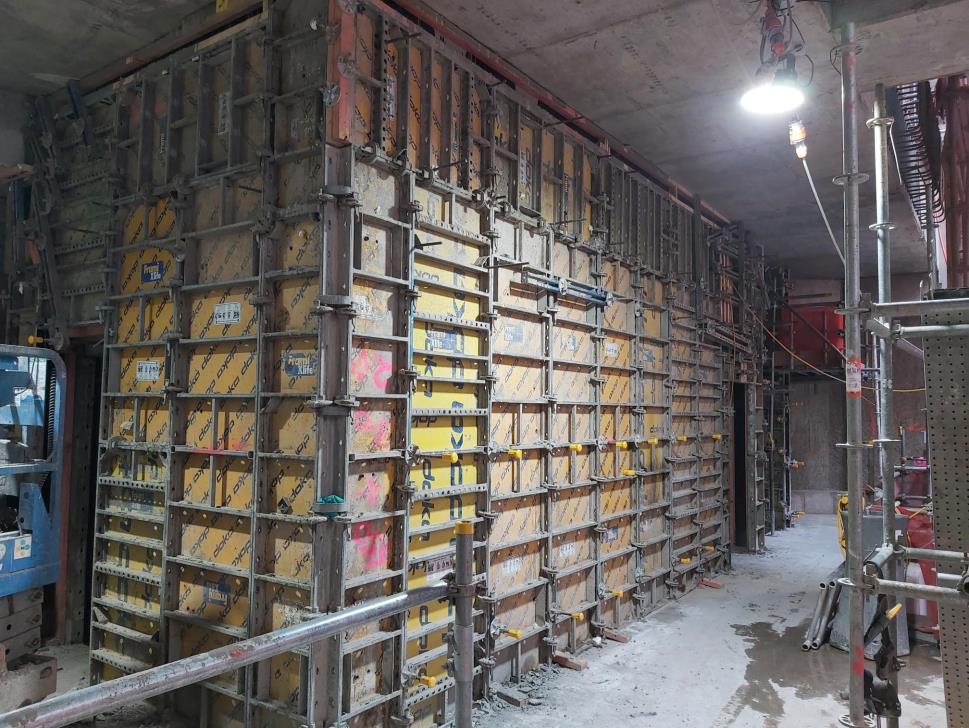
B2 blade columns
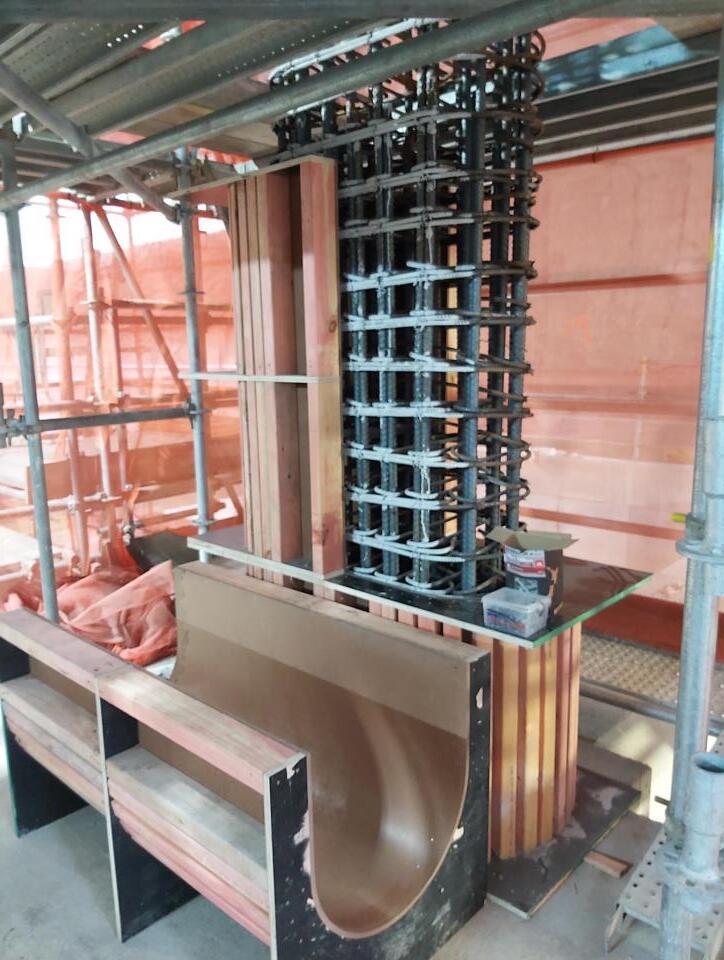
B1 columns

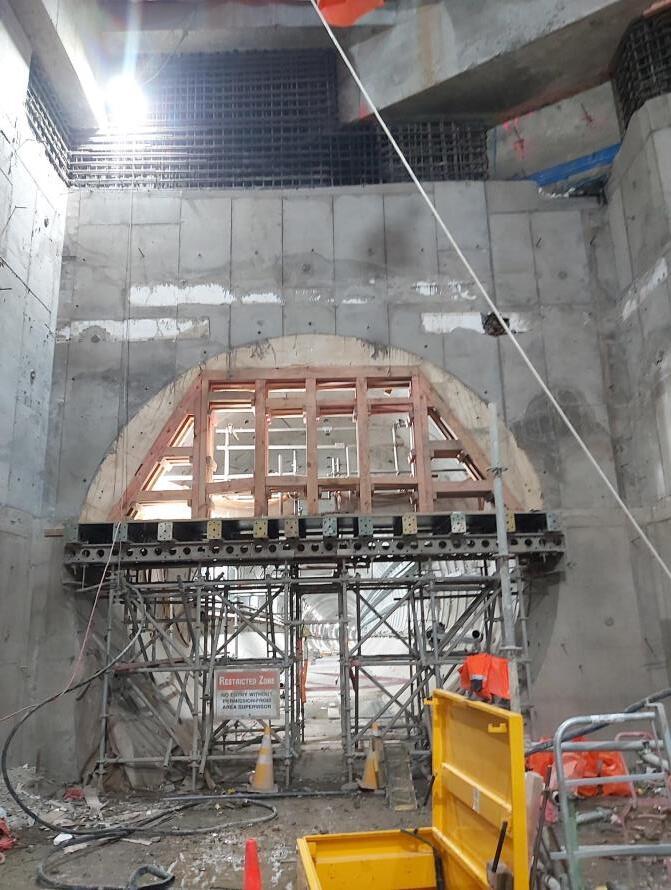
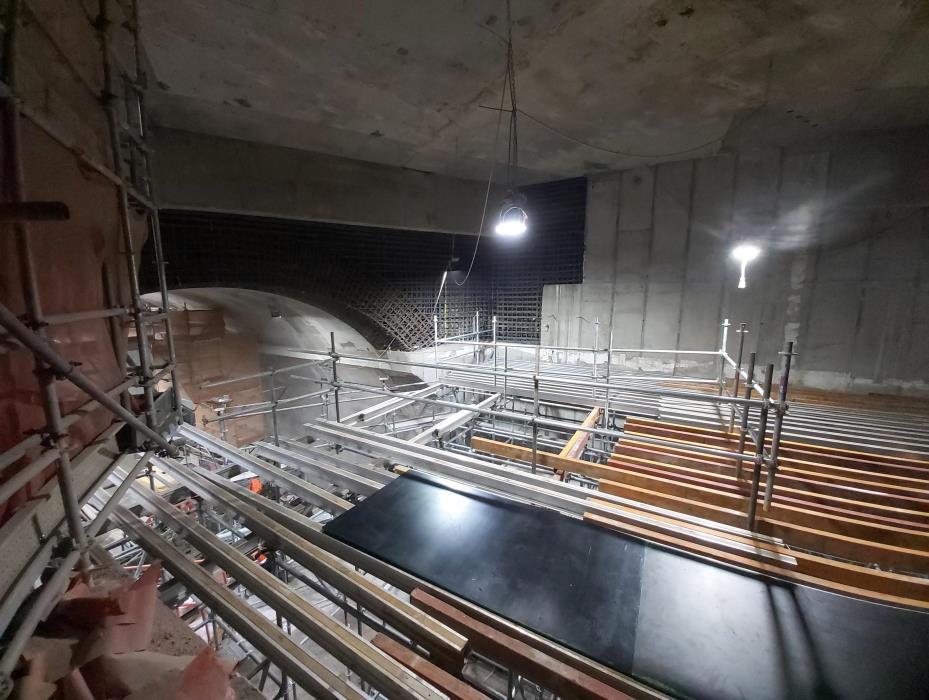
OTE shoring

Tunnel portals temporary works
Tunnel portals temporary works




January 23, End of Secondary Lining and dismantle of formwork
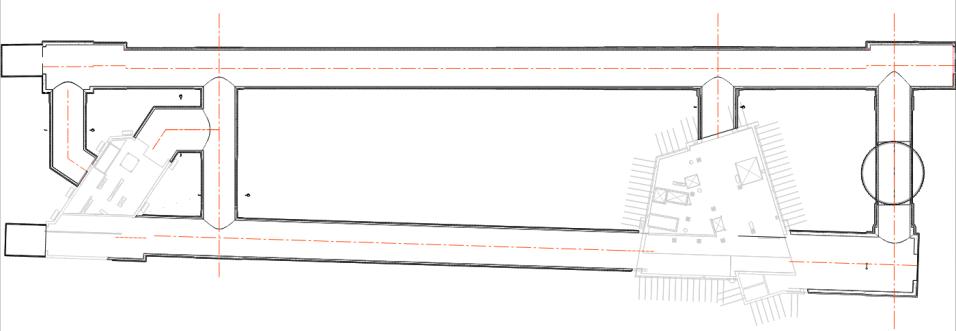

Formwork removal
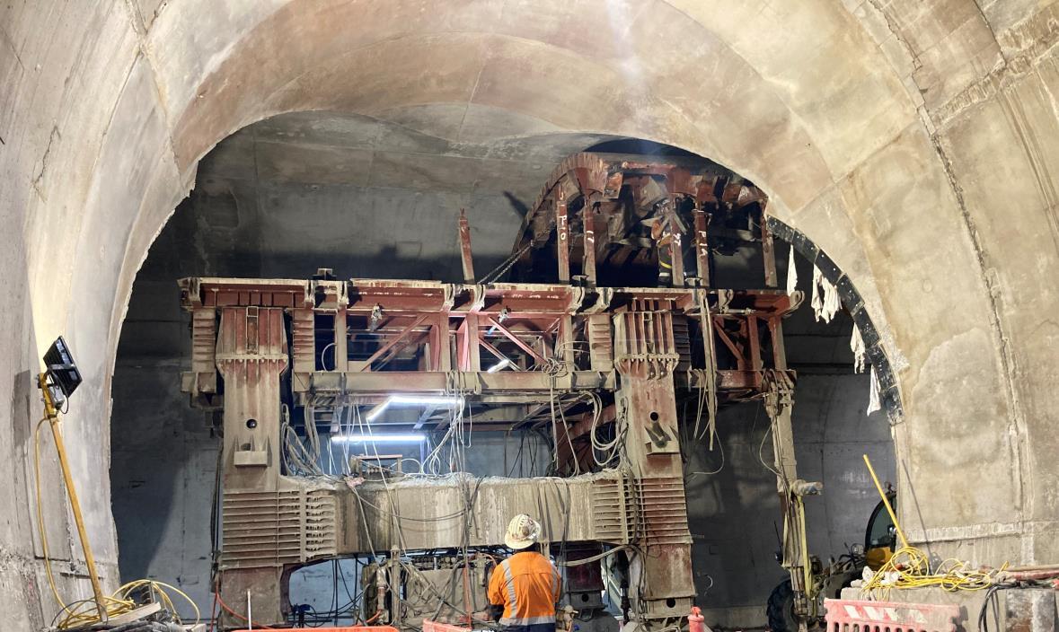
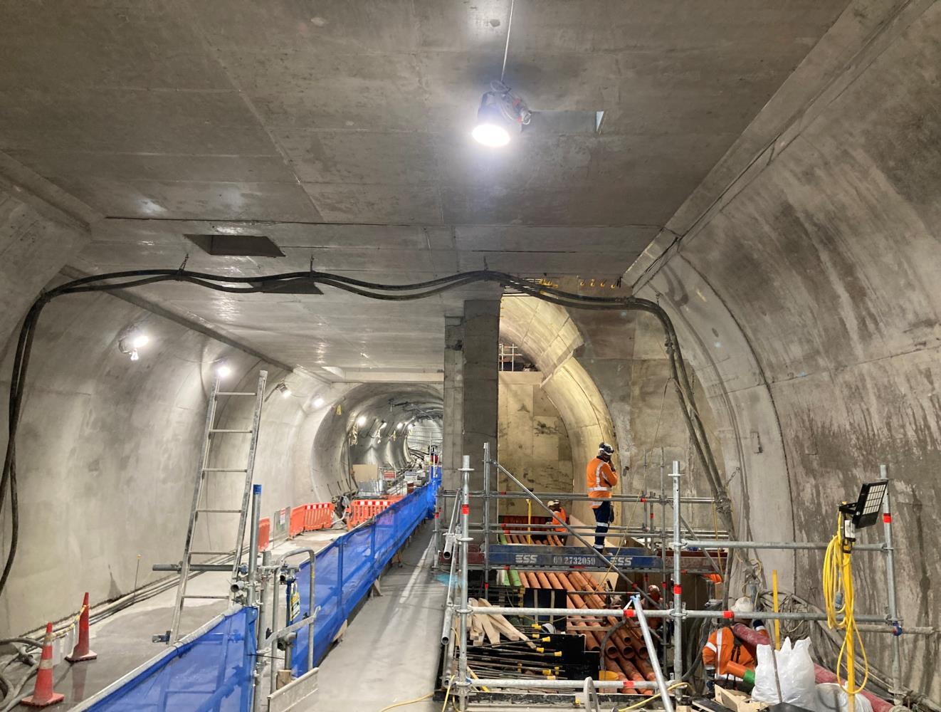
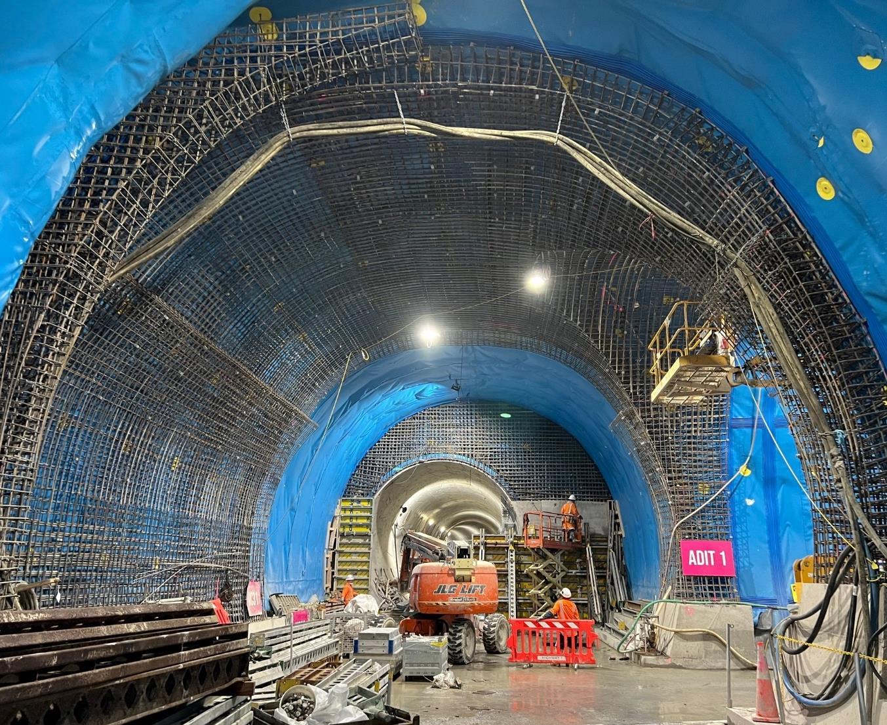


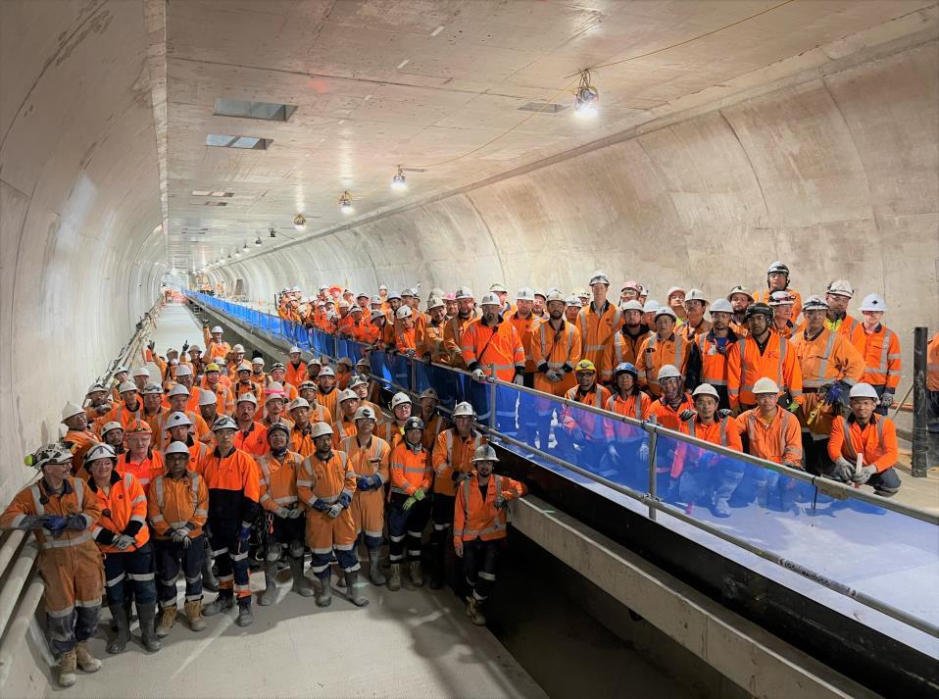
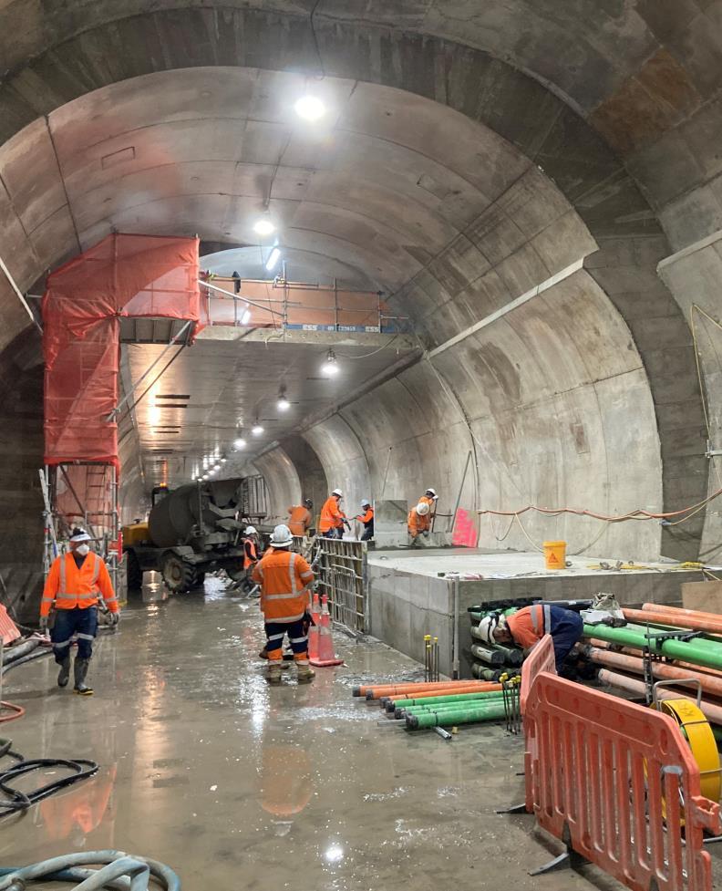
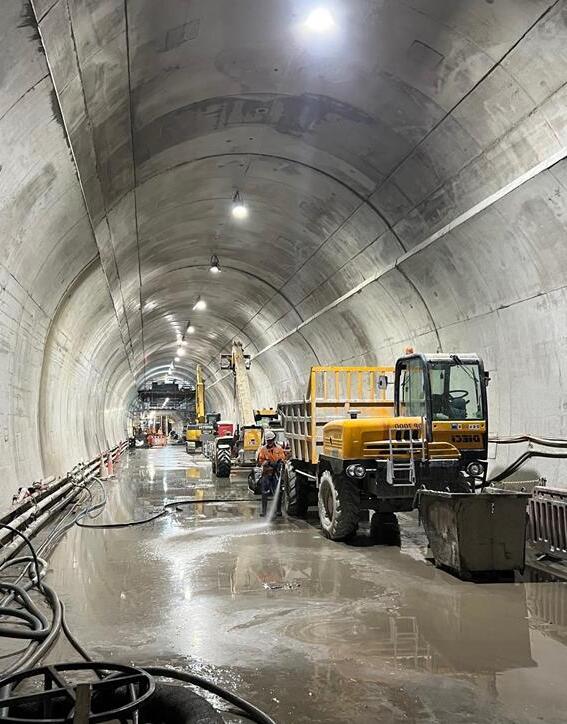
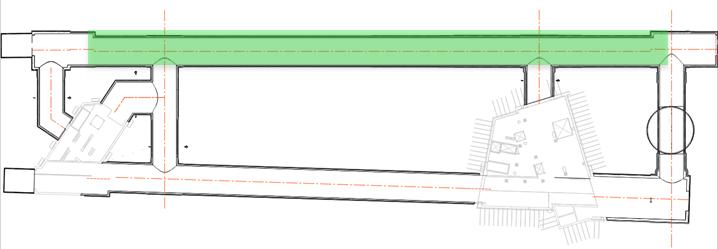


Internal Structures in A5 and MC32 Complete
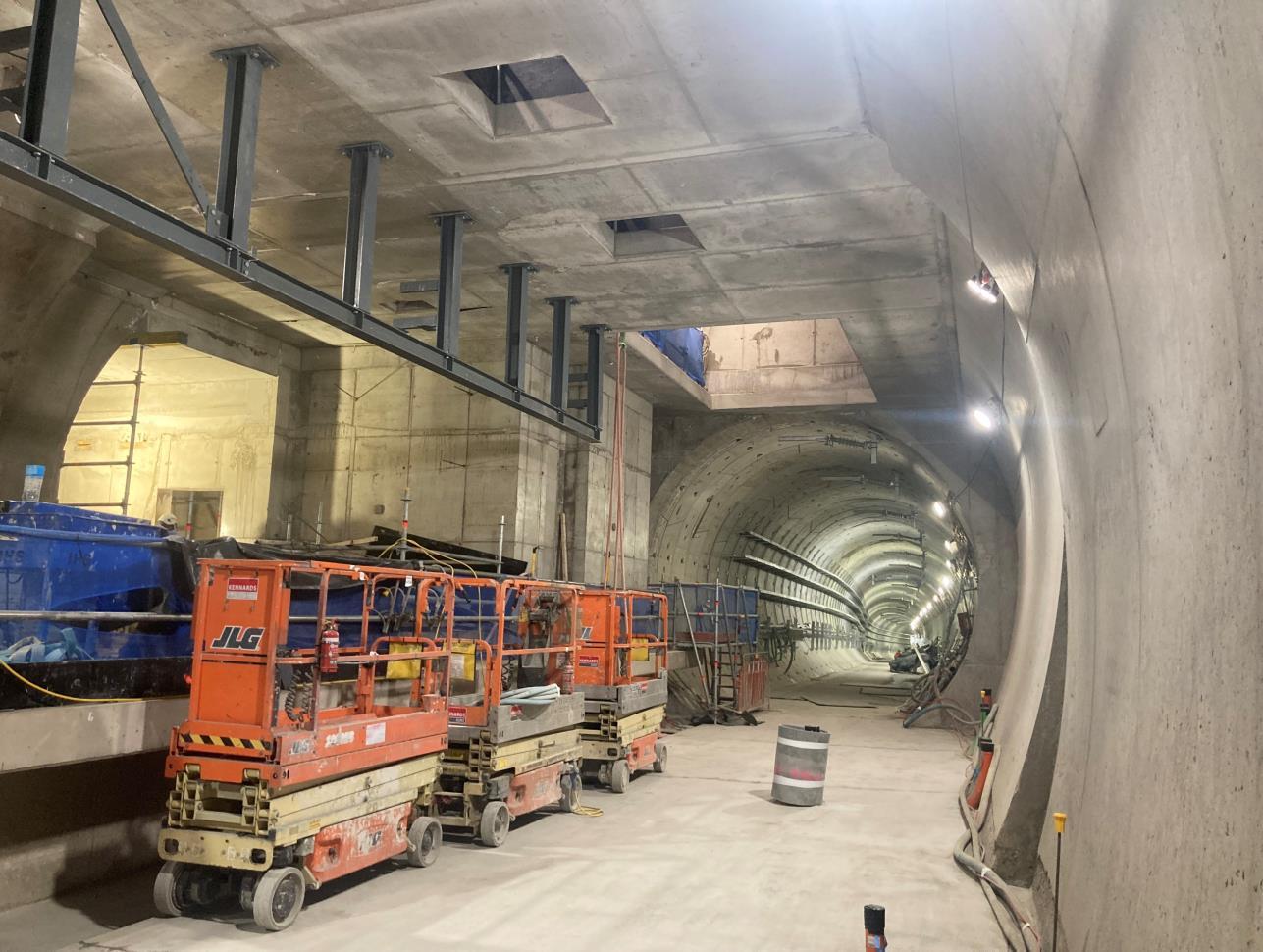
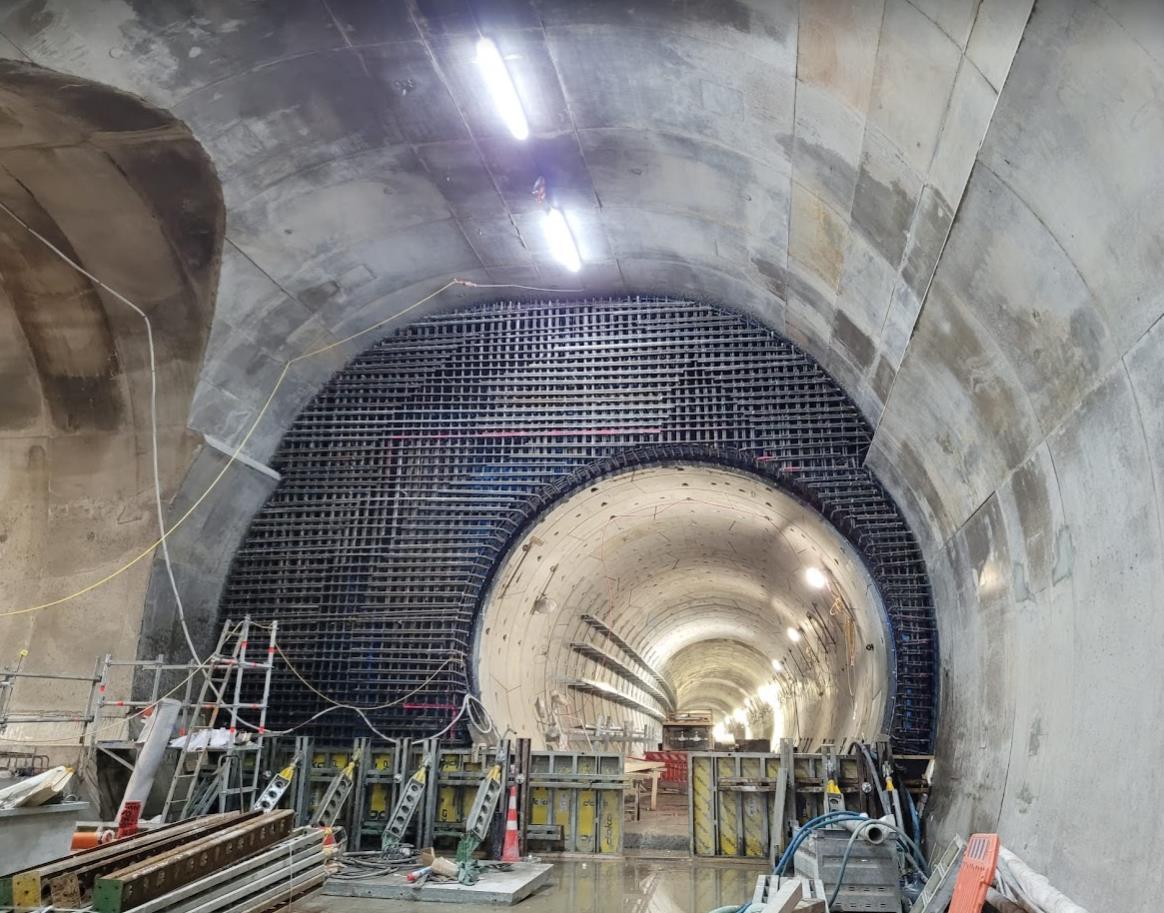

Dec 22
Mar 23
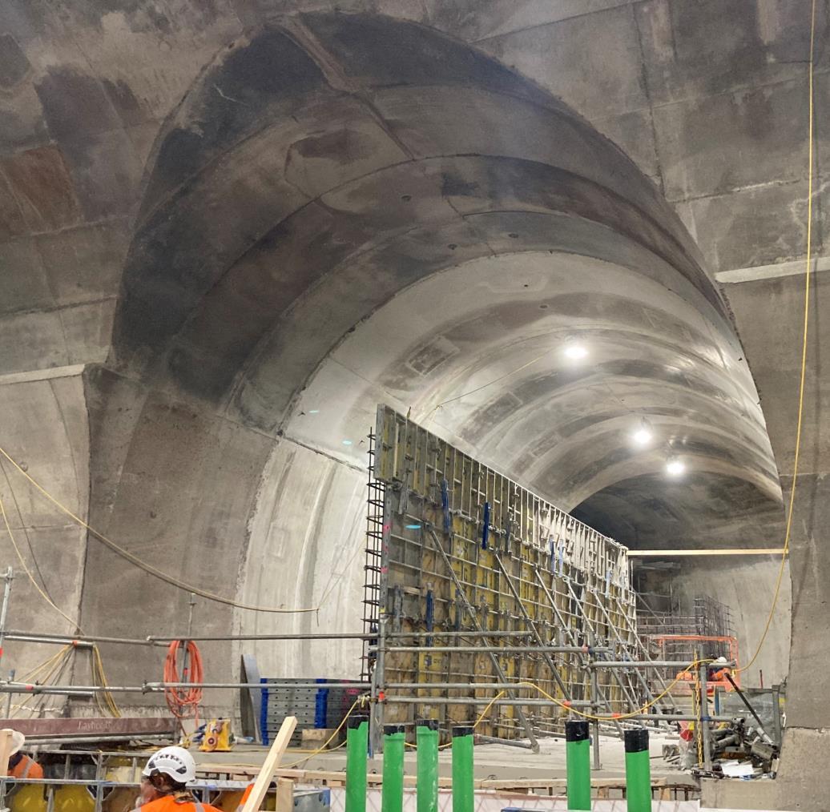
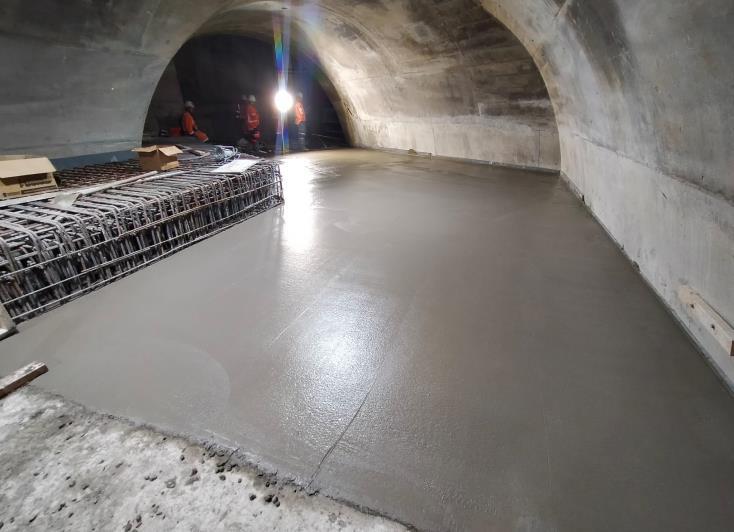



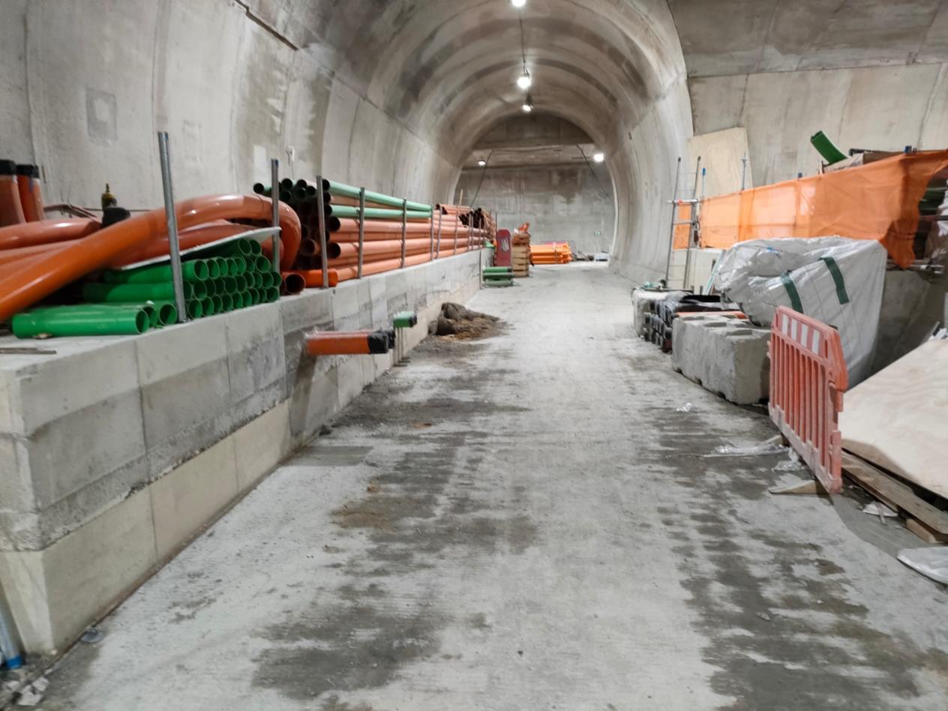
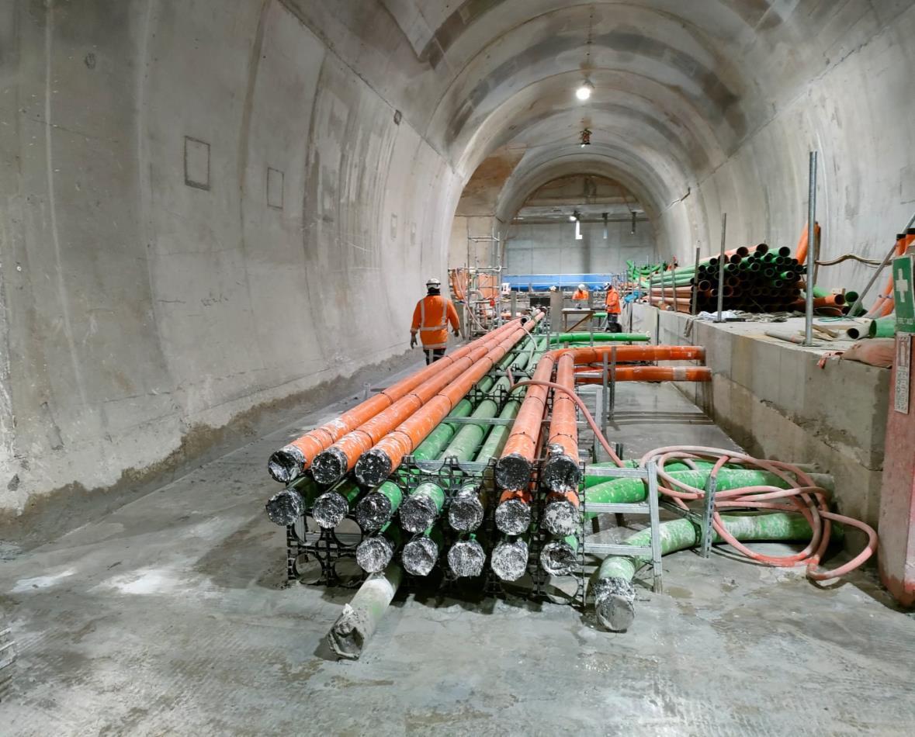


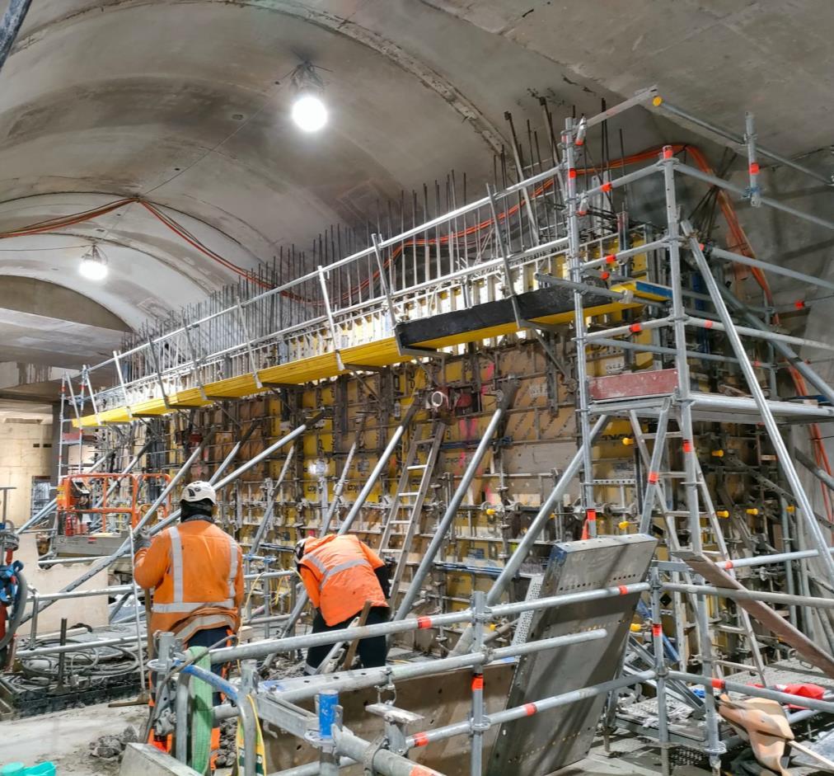
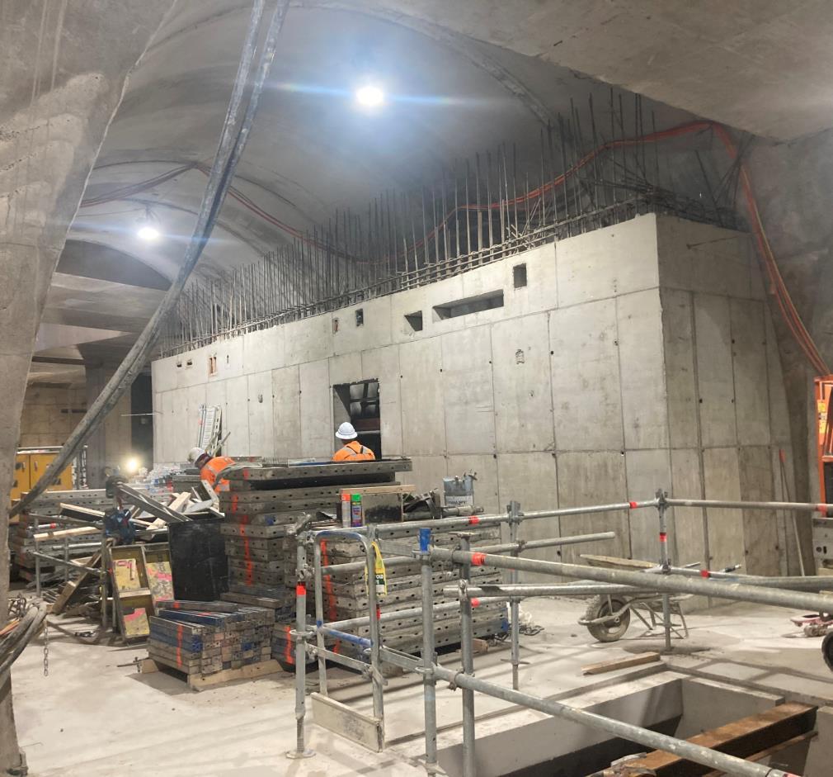




We have a team of 9 based on site and a core office team across the three stations based at New Market, offering technical, compliance and subcontractor management advice.
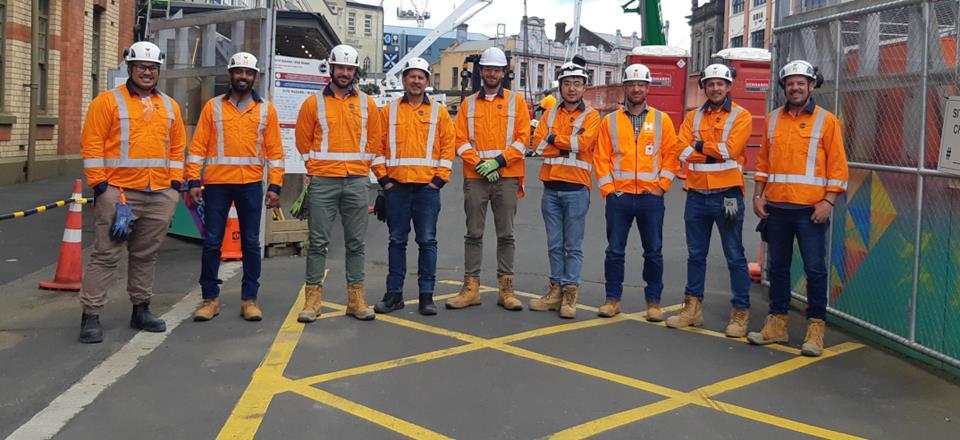


Our role is delivering the Architectural scope for the Karanga-a-Hape Station. Our team manages the follow trades and coordinates activities with the Civil, MEFH and Urban Realm teams.
Subcontractor
THERMOSASH COMMERCIAL LIMITED
Scope of Work
Façade & Internal Cladding
ROKANE LIMITED & METAL CONCEPTS Ceilings

LIVEFIRM CONSTRUCTION LIMITED
SCOTTY DOORS
PRIMA PROJECT LIMITED
THE TILE PEOPLE
ENTERPRIZE STEEL
SHEET METALS & MONKEY TOE
FLAMESTOPPERS
Wall Partitions
Entrance Security Doors
Painting
Flooring & Cladding
Secondary Steel
Metal Work
Passive Fire Protection
HARDWARE DIRECT Hardware
SIGNCRAFTSMEN
STEEL GUARD
GREENMOUNT
CONSTRUCTION SPECIALTIES (CS)
Signage and Wayfinding
Fire rated steel windows
Joinery
Louvres
HALLMARK Door Supply
Architectural activities start on the 14th April 2023

• Installing electrical service support posts on Mercury Lane superstructure (above ground)
• Passive Fire protection and painting to plantroom blockwork walls basement levels
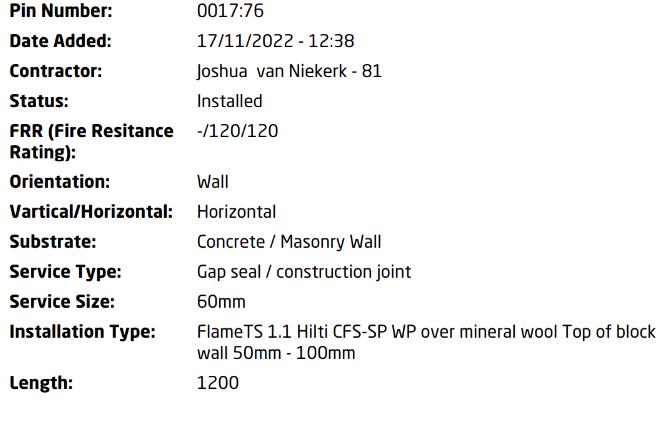
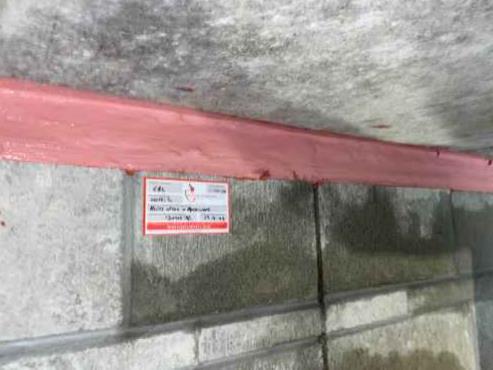
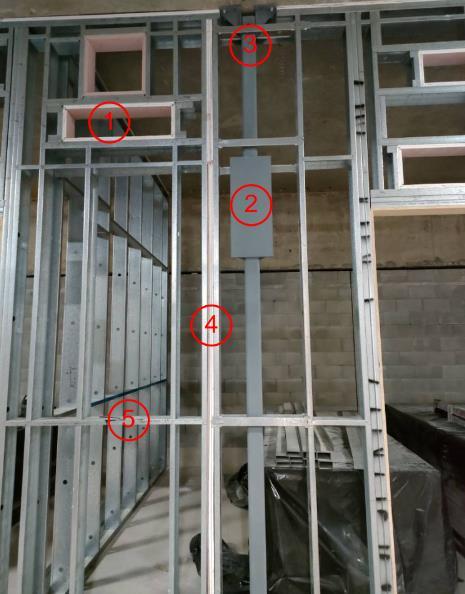
• Installing partition walls on Mercury Lane
• Building a full-scale platform mockup (currently underway)
Architectural Rendering of Platform
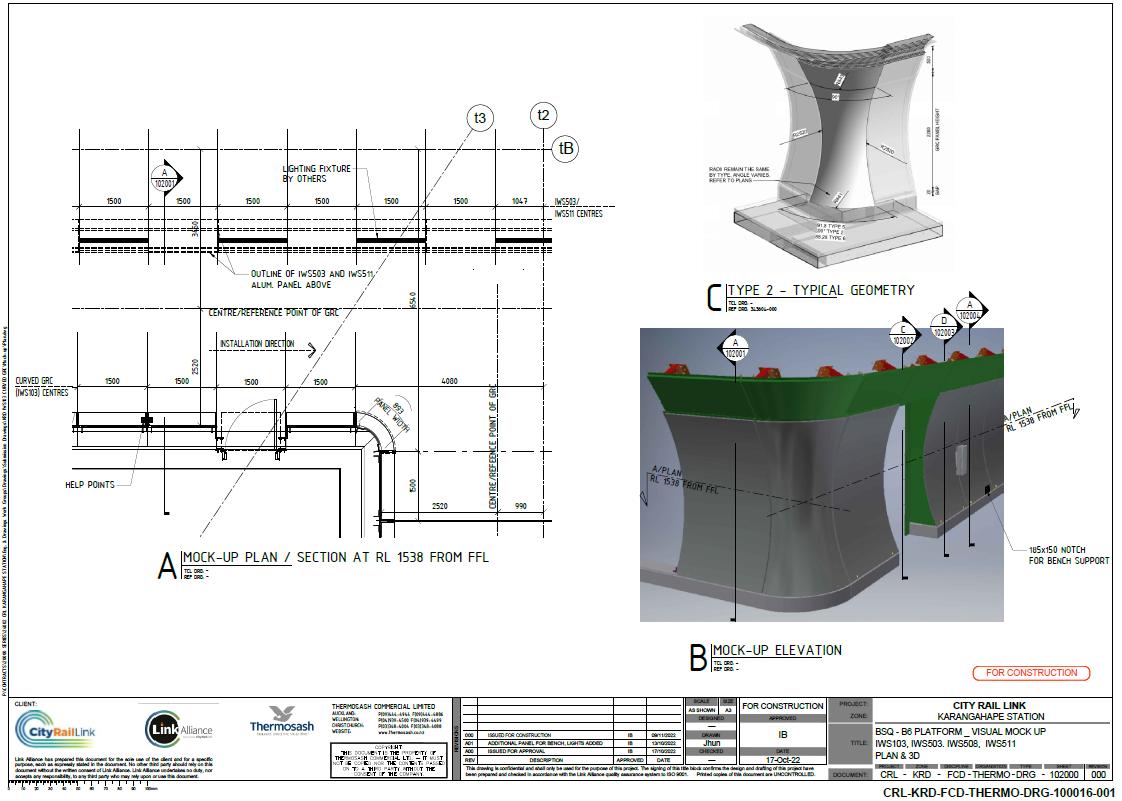
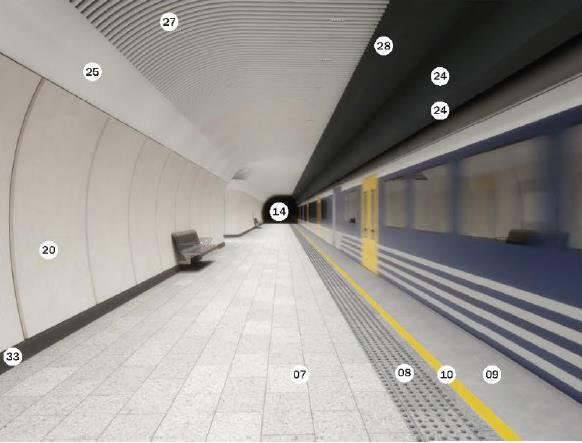
#20 Glassfiber Reinforced Concrete (GRC) wall lining

#25 Aluminum signage Band
#27 Aluminum ceiling Battens
#28,24 Aluminum lining to Pedestrian Screen Door (PSD) bulkhead

#7-10 Terrazzo flooring and precast concrete coping edge
#33 Terrazzo skirting trims




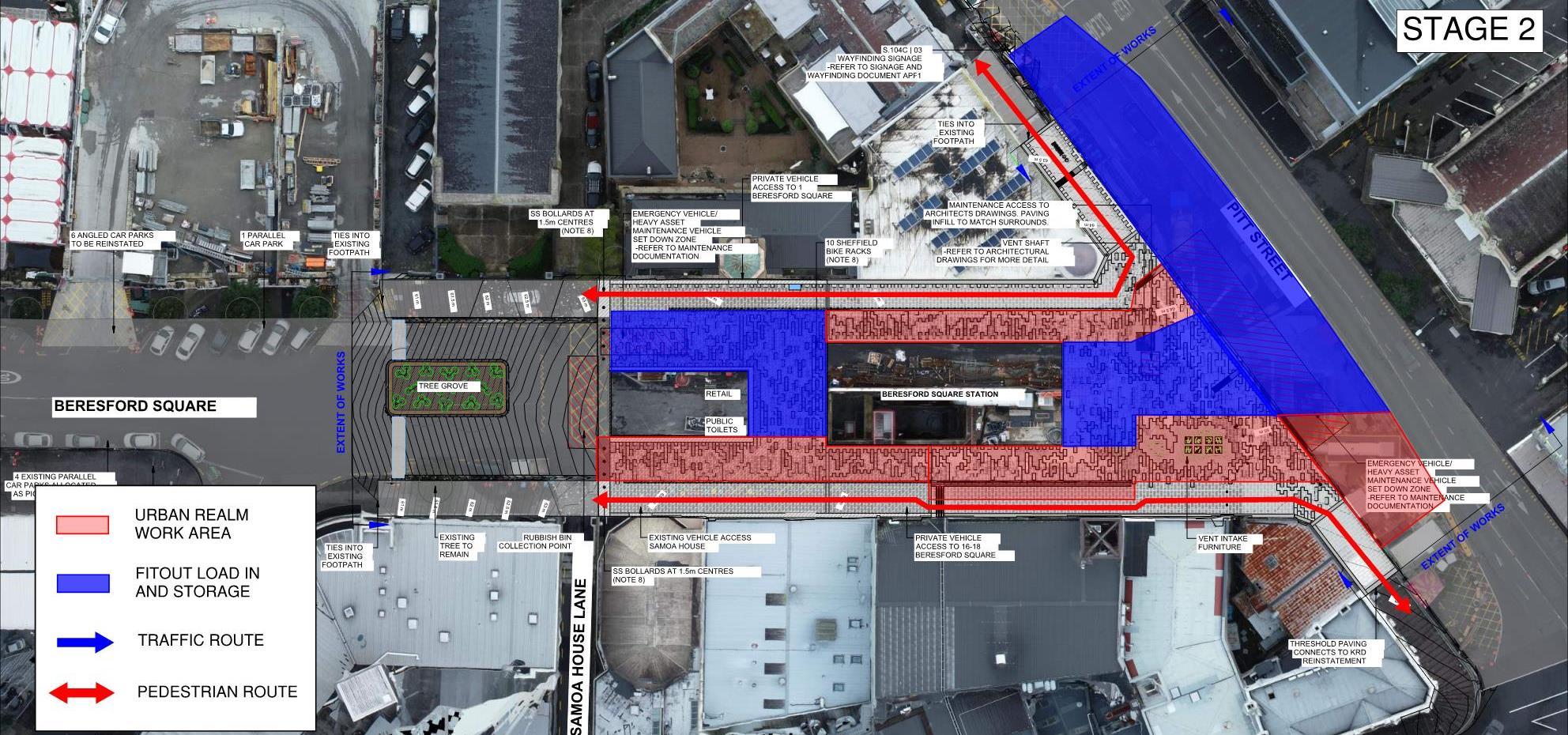
Backfill, foundations, concrete structures and paving base construction

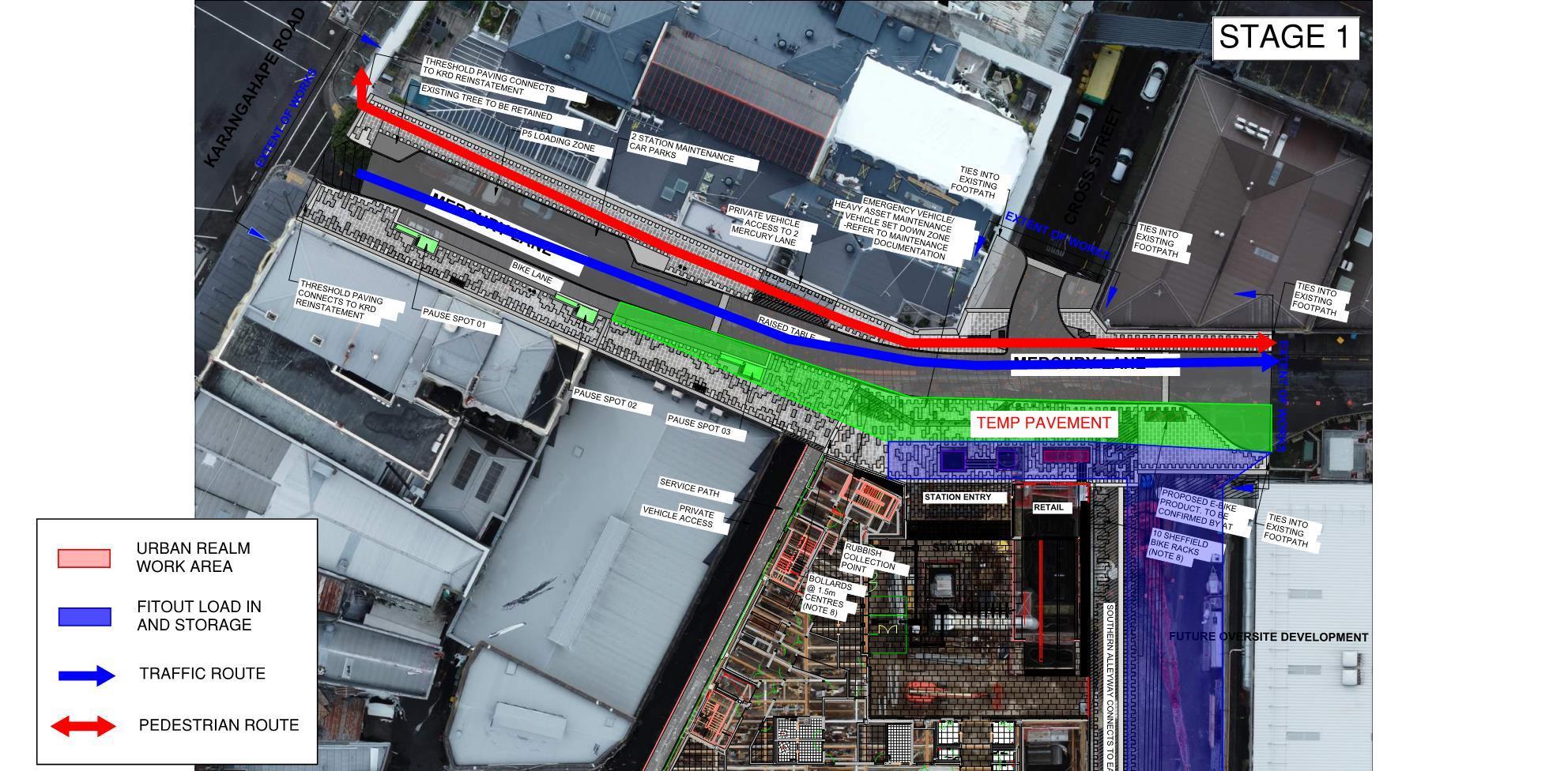

Traffic switch, footpath construction, kerbing, drainage, utilities and street furniture works
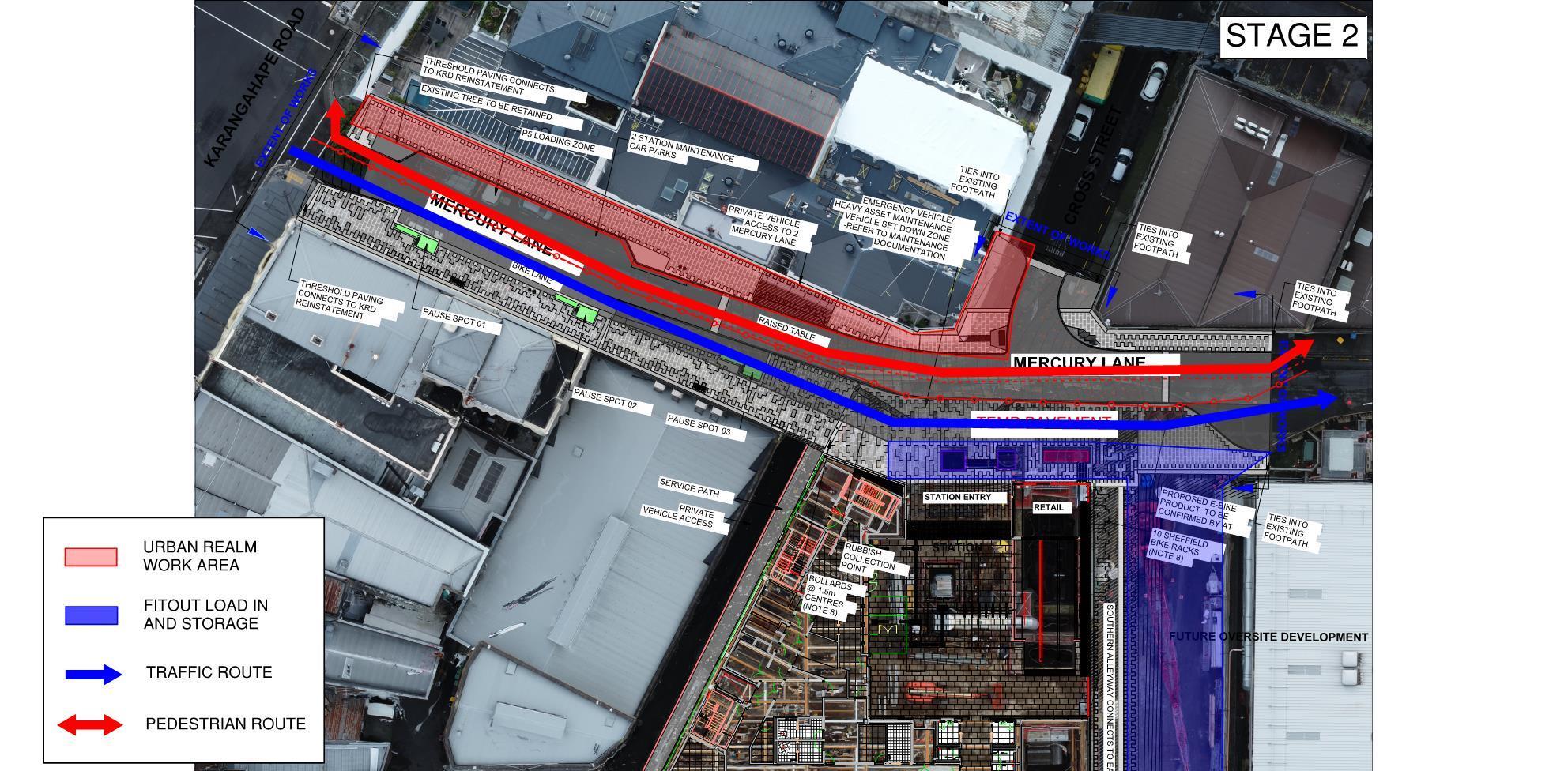




The graphics below show where Adit 5 meets the southbound tunnel.

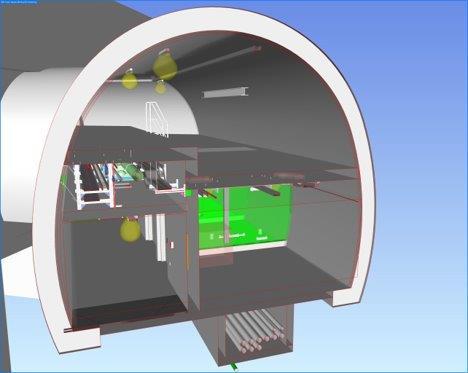
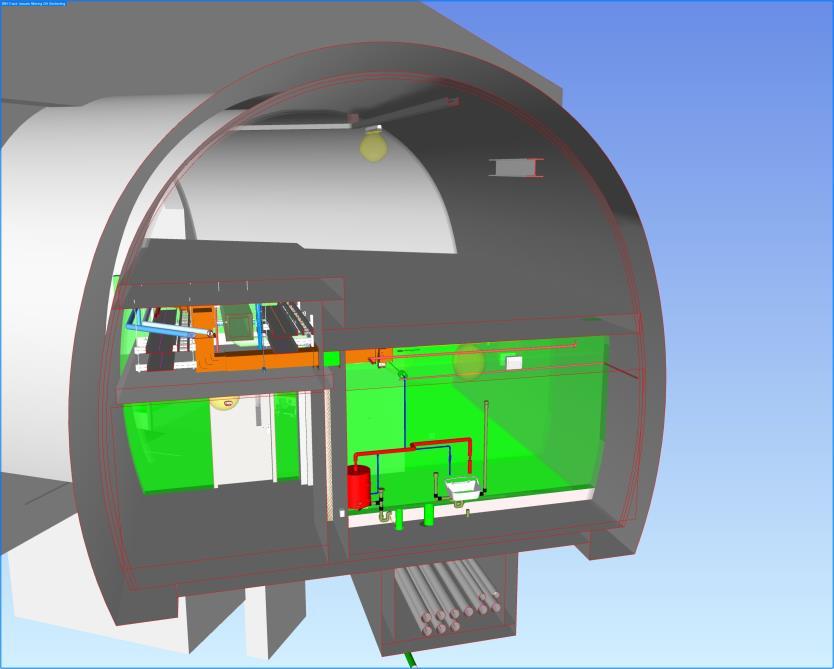
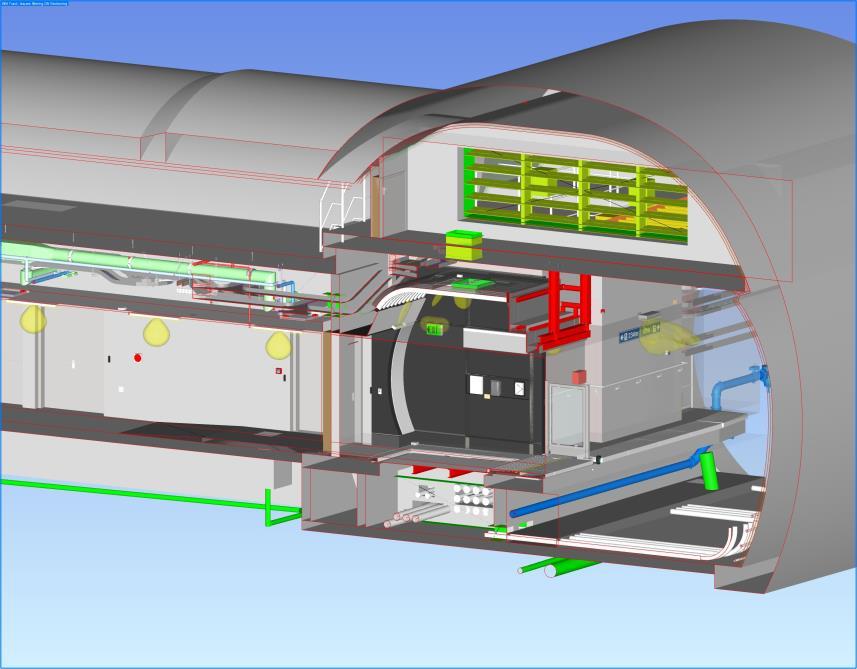

The graphics below show where Adit 5 meets Beresford Square station box.

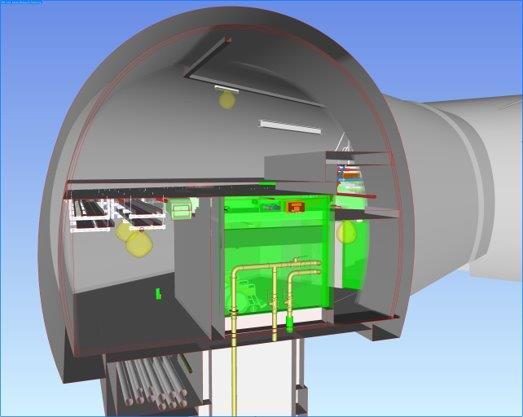
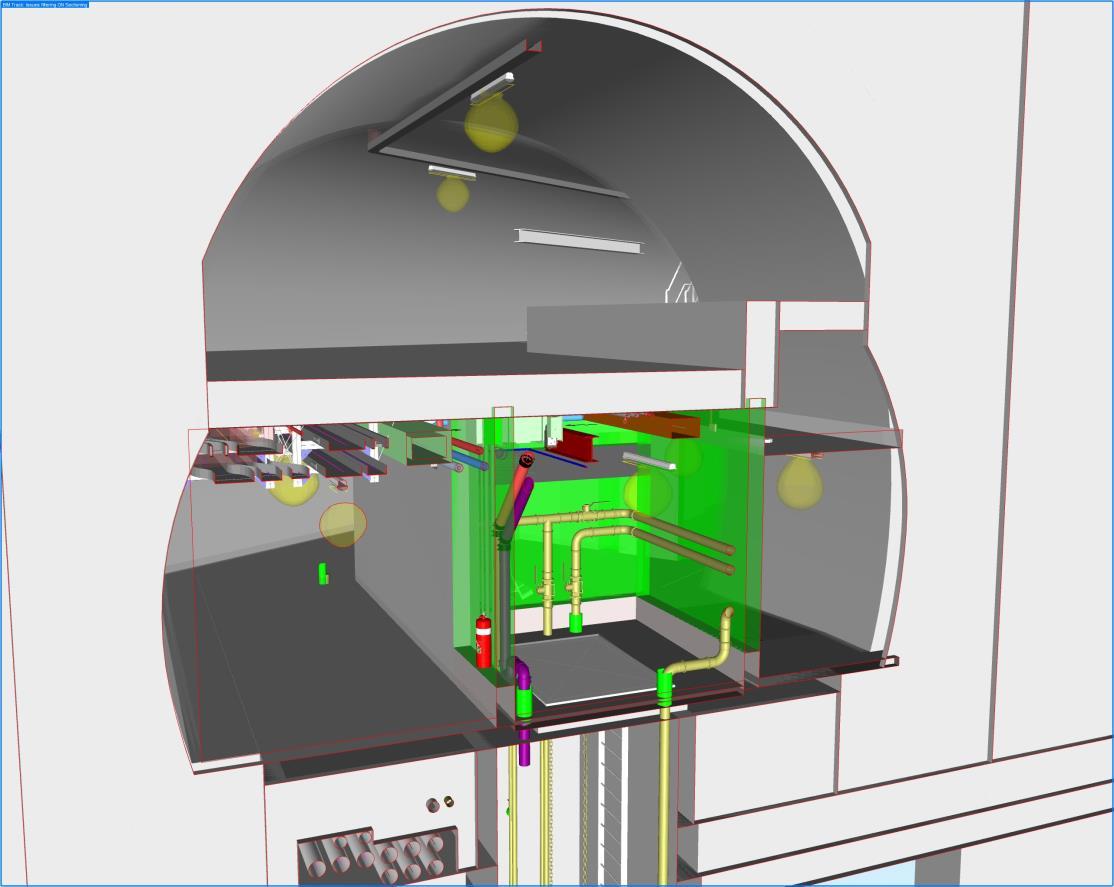




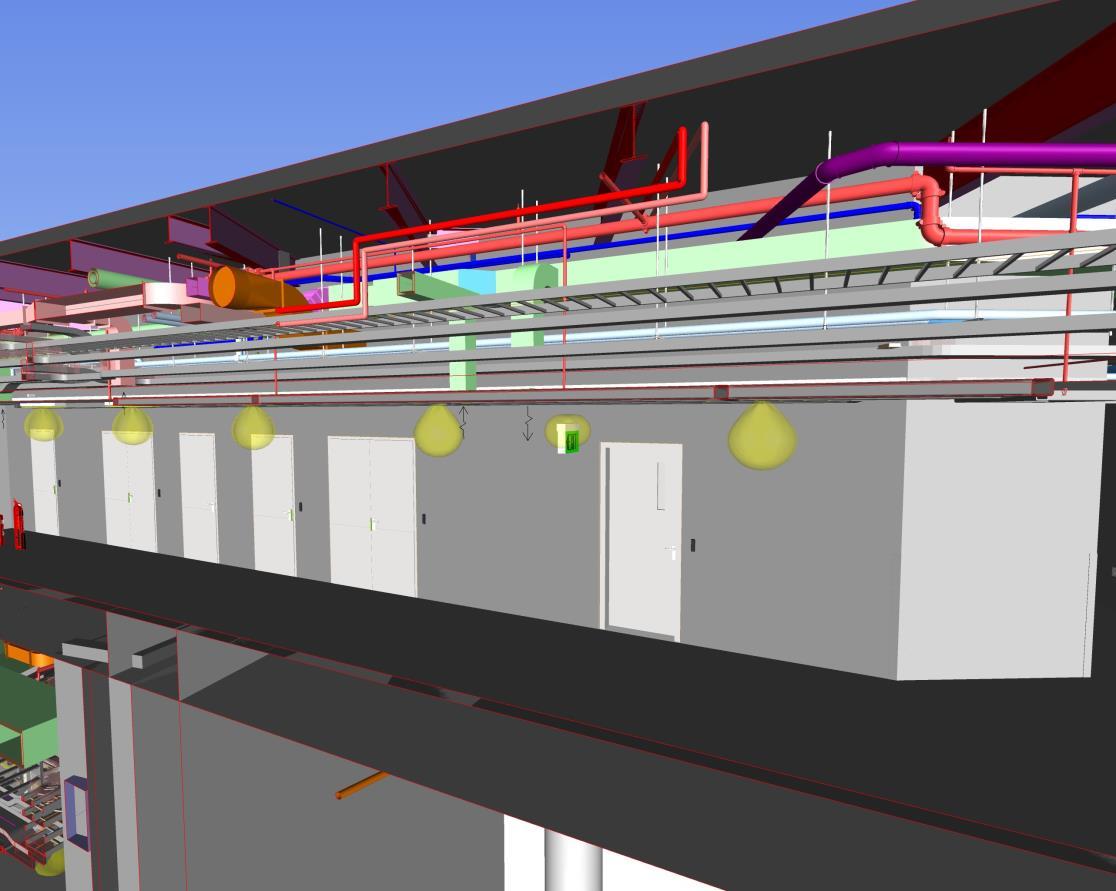

Ground level








