ARCHITECTURE PORTFOLIO
 Clarissa Lius
Clarissa Lius

 Clarissa Lius
Clarissa Lius
Hello!
My name is clarissa, I am an architect graduate from Parahyangan Catholic University. I am a hard working individual with good management skill. My experience in architecture and interior field has shaped me into a detail oriented and creative person. I am highly interested in architecture and urban design.

is a form of creativity, practicality, and dedication. To design is to solve problems creatively, and to make a positive contribution to the environment.
clarissalius@gmail.com (+62) 813 8312 3531 linkedin.com/in/clarissa-lius Dec 2021 Jul 2021

Software Architecture
SMAK 1 PENABUR JAKARTA
https://uni.xyz/competitions/respites/entries

issuu.com/clarissalius Achievements Critical-Thinking, Creative, Team Worker, Detail-Oriented Key Qualities
Drafting AutoCAD, Adobe Illustrator NOMINEE of UNPAR UNDERGRADUATE THESIS AWARD (Architecture Division) Thesis Title: Visual Diversity Expression of Townscape Based on Physical-Spatial Aspect of Kota Tua Padang link:
https://ft.unpar.ac.id/wp-content/uploads/sites/16/2021/09/Skripsi-Awards-2021-2.pdf
Oct 2021
Feb 2021 - Jun 2021
Dec 2020- Mar 2021
Key Responsibilities:
• Assisted Senior Architect in examining plans and specifications of new construction additions and alterations to residential projects to determine compliance with provisions of the applicable zoning regulations
• Liaised with consultants to solve design and structure clash problem in a site meeting of a project
• Conducted site visits to ensure accuracy of technical drawings.
Key Responsibilities:
as Architect Intern
• Proposed facade design of Primecare Polim that was approved to be constructed.
• Proposed design of several residential project
• Assisted senior architect in designing and producing detailed Shop drawings
Key Responsibilities:
• Managed to increase monthly post engagement on instagram by creating a new social media post template.
• Communicated with clients to create design campaign that managed to strengthen relationship between pricebook and various product tenders.
• Asissted Senior Graphic Designer in analyzing design ideas that are used as marketing strategy, resulting in increase of followers and engagement.
Jun 2020- Aug 2020
Key Responsibilities:
as Interior Architect Intern
• Contributed design ideas for residential projects in Bandung and Jakarta.
• Conducted site visits to keep construction progress on track.
Aug 2019- Dec 2019
Key Responsibilities:
of Arsitektur Peka 2020
• Managed PR schedules and jobs for 18 PR division members.
• Managed the flow of information and negotiations between community and organization resulting in an agreement.
• Arranged social activities and events that strengthen the relationship between organization and community.
Sep 2018- May 2019
Key Responsibilities:
Oct 2018- Mar 2019
Apr 2018- Aug 2018
of Bhakti Ganva 2019
• Setting schedules for construction labor, as well as supervising the construction progress per week.
• Estimated overall construction budget with team.
• Conducted social mapping and discussions for elderly and kids to gain knowledge of the situation, main priority, and needs of the village.
Key Responsibilities:
of Patineung 2019
• Managed an organization of 35 members.
• Managed a collaboration with Bandung Government project, KangPisMan, resulting in workshop and waste education seminar that increase citizen's awareness about the dangers of unmanaged waste disposal.
• Helped the head of neighbourhood in arranging plans as well as regulations for a better waste disposal system.
Key Responsibilities:
• Responsible for Introduction Installation displayed at the front entrance of the exhibition under the supervision of the project chief.
• Contributed in Installation Ideas.

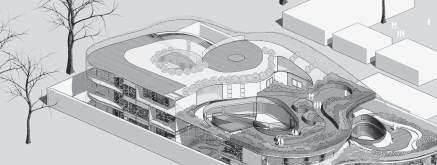






Competition by Uni.XYZ
Status: People’s Choice Award
Competition by Propan Paint
Parahyangan Final Architecture Design Studio



Parahyangan Architecture Design Studio



DA House
Dementia Care Center 2021 2022
Architecture and Interior Project 2022 Sekolah Kristen Calvin

Status: Under Construction
Status: Under Construction
Primecare Polim Extension

Architecture and Interior Project 2021
Architecture and Interior Project
Status: Built
Competition Project: Uni.XYZ Hospice Design Competition 2021
Function: Hospice Location: Sacramento, California, US Year: 2021 Design Area: 3500 sqm
Collaborator(s): Clarissa Lius, Regina Tania, Gracia Caroline Status: People’s Choice Award
Programs Used: Rhinoceros, Grashopper, Lumion, Adobe Photoshop, Adobe Illustrator

‘Lorem Ipsum’ hospice invites its residents to write their own story, to leave behind a living memory. Centralized around thematic gardens, each propagates specific cluster of activities - encouraging creation of memories.
“Life is a circle.” We often hear the common saying, of different seasons and cycles in life, i.e. the ending of adolescence journey is the start of adulthood. Terminally-ill children, however, do not have such luxury. In their short cycle of life, the end of the circle is death.



If life happens in circles, then the relationship between each life could be represented as a tangent. The intersection of these tangents are moments where those lives interact, with some important moments as major events affecting its surrounding. Connecting the nodes of importance are the invisible “strings”

The lives, which is the source of the derivation, is depicted as four main gardens in the Cercle Hospice, acting as the central spaces that give soul to the project. The network of strings surrounding the circles composes the circulation, giving volume to the body of the project.
By practicality, the hospice can operate without the gardens, as all necessities are in the activity zone. Yet excluding the gardens is akin to taking away the source of life itself, the hospice became an empty husk.
"Life is a circle. The end of one journey is the beginning of the next."
-Joseph M. Marshall III.

-Humans have long lived alongside nature. -Nature comes as gentle and sometimes violent.
-It affects our daily life. -Seasons have long been a measure of time. -Seasons come and go.
Inspired by the changing seasons, ‘Lorem Ipsum’ Hospice capture the ambience of each season into our gardens. Seasons happens in a constant cycle, each season affects our daily activities to a certain extent. Seasons are important markers of the way we live.
Seasons propagate its surrounding activity. The gardens, as seasons, though not directly part of our lives, are a huge factor affecting it.
Garden acts as the center of design, generating activities surrounding it. Activity allocation are as follows;
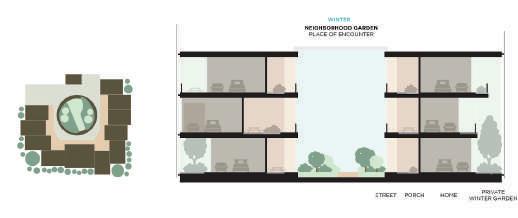




• Winter Season (neighborhood garden, supporting residential)
• Summer Season (recreational garden, supporting formal activity - Offices, Emergency Room)
• Spring Season (extended/retail garden, service activity - Cafe, BOH)
• Autumn Season (memorial & theraupetic garden supporting healing activityActivity Space, Memorial Garden)




Competition Project: Propan Sayembara 2018 Function: Souvenir Center Location: Labuan Bajo, Indonesia
Design Area: 1000 sqm

Collaborator(s): Adam Angkawijaya, Jessica, Jessica Sandra, Alexander Julian
Status: Competition Entry Programs Used: Rhinoceros, Grashopper, Lumion, Archicad 21, Adobe Photoshop
The souvenir shop is located at Labuan Bajo, one of the 9 villages and sub-districts in the district Komodo, West Manggarai Regency, East Nusa Tenggara Province, Indonesia.
In the last few years Labuan Bajo has succeeded in attracting tourists from various countries,making it one of the centers tourism that is popular nowadays.
Inspired by the traditional house of Mbaru Niang, The Souvenir Center is born from the composition consists of divided mbaru niang.
To create an open space, the mass is splited and shifted The two mass then separated in such distance section in the middle. distance agreed to circulation space for people to conduct various activity.
After that the mass tilted accordingly with the site, to make the building feels more dynamic.



Ca Uma Rombong Kolen are based on the local language of NTT Whereas ca means one, uma means garden / space, rombong (bring) and kolen (believe / prosperity).
Therefore, Ca Uma Rombong Kolen has a meaning; a garden that brings prosperity.

Academic Project: Studio Akhir Arsitektur XXXVI - 2021
Function: Dementia Care Center
Location: Sumberwatu, Yogyakarta, Indonesia
Design Area: 8525 sqm

Mentor: Dr. Kamal Abdullah Arif, Ir., M.S.A
Programs Used: Archicad 21, AutoCad, Lumion, Adobe Photoshop
The design of dementia therapy center is motivated by the increasing of life expectancy number in Indonesia. It can be said that within 10 years Indonesia will enter the Old Population Structure.
As the elder population keeps growing, It is estimated that cases of degenerative disease in Indonesia will also increase. One of the most common cases of degenerative disease in the elderly is dementia.
The site is located at a SubUrban Area in Sumberwatu, Yogyakarta. Site selection are based on the patient need. Studies suggest that nature and peace have a great contribution in the health of Dementia Patient Aside from healing qualities, Yogyakarta is chosen as site because of its dementia prevelance number that is even higher than global prevelance.
The goal of designing a Dementia Care Center is to promote better life quality for its patients. Therefore, Healing Architecture is applied within the design. The main theme healing architecture is then specified into 3 elements;
Application of designs that helps slow down the progression of dementia by maximizing the comfort of the five senses (sight, hearing, smell, taste and touch).

Design of openings, orientation, and massing in regards to natural lighting and good ventilation for patient treatment.
Various studies have shown that the connection between people with dementia and nature can help improve patient’s life quality and behavior.
Site : Sumberwatu, Yogyakarta.

01
02
Maximizing building area according to Building Cover regulations.


Inner Courtyard placement as a mass breaker. Inner Courtyard allows the building to appear less massive and creating good natural ventilation and sunlight in the design.
03 04
The distribution of the masses based on public, semi-public and private zoning. Mass distribution are based on user priority.
Zoning is divided into deeper section depending on the space’s user. For example, Spaces that are located at the east side (sunlight’s good for patients) are used Patient Therapy and Activities.


Mass are elevated and lowered in respond to the site. 05

East side of the clinic mass are used for patients, Meanwhile, west sides are used for service areas/ areas that doesn’t require sunlight as therapeutic means, (ex: X-Ray Rooms, Laboratorium, etc.)

Residential area are divided into two cluster. Studies have found that separating resident area into small clusters containing 8-13 people can be beneficial for dementia treatment.





 Residential Area
Clinic Area
Clinic Registration
Residential Area
Clinic Area
Clinic Registration







 Therapeutic Garden
Healing Garden
Physiotherapy Gym
Therapeutic Garden
Healing Garden
Physiotherapy Gym




Academic Project: Studio Perancangan Arsitektur 6

Function: 4-Star Hotel
Location: Gardujati, Bandung, Indonesia
Year: 2019 Design Area: 4550 sqm
Mentor: Ir. Sena Tenoria, IAI.
Programs Used: Archicad 21, Lumion, Adobe Photoshop
Gardujati area has long been known as a Chinatown with high-density. Over time, shop houses keep increasing rapidly, leaving a very dense and monotonous city space.
The hotel building appears in the middle of a dense area in a simple and clean look.
Mediating Sustainability and Livability with Green Spaces
Accessible green spaces are available within the hotel, improving the city’s dense environment while providing a sense of community within the people.
The establishment of a streamlined hotel is a reinterpretation of the art deco form of Bandung’s oldtown.
The reinterpretation of the artdeco building into a contemporary hotel building symbolizes the synergy between the context of Gardujati as a heritage area and the new building inside. This dialectic is expected to be a reminder of the end times, with a view that remains visionary but still worthy of the current context.
Simple dialogue material with an urban context can create a balance between urban space and existing buildings.
Detailed drawing of the hotel’s rooftop garden
Vehicle circulation penetrates into the building, maximizing pedestrian access into the building. The simplicity of the space division is also seen in the division of functions according to the existing layers.


Front Facade is a results of matching the area’s skyline.







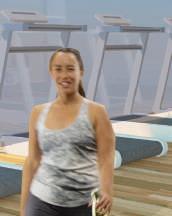


 Spa Room
Spa Room


Company: PT Hastakarya Tiga Laras
Function: Residential Location: Sunter, North Jakarta Design Area: 243 sqm
Status: Under Construction Supervisor: Mr. Hansen, Mrs. Elina, Rini
Responsibility: - Head of Project - Produced shop drawings and rendered drawings - Prepared design presentations for client
Collaborator(s): Kauthar A., Rini Y., Shanice A., Sidki



Programs Used: SketchUp, AutoCad, Lumion, Adobe Photoshop
DA House is a 9x27m house located in Danau Asri, Sunter, a planned residential area by a private developer. The house is a typical three -generation house. The owner requested the front facade to be simply modern with a touch of warm tropical wood colors.


Sunter is an area located near sunter river. The characteristic of the area is low terrain, making it well-known for its flooding tendency, especially during rainy season. This requires every construction within the area to have relatively high entrance and occupiable floor. DA House approach is to use split-level design. The split level design is aimed to blur the line between each floor’s elevation, understating the tall facade impression created by the high entrance floor. In addition, split level design generates a visually open and integrated environment for the human .
01 The first design proceess is to analyze the land form and zoning, before creating the basic form of space for settlement.
02 The space follows the rectangular site form, pulled to add volume, creating a ressemblance of a box.



03 Two more boxes are added to adjust the area needed vertically. The boxes are arranged back and forth to create the boundaries between each floor.
04 Exploration of negative substraction refering to the sun study resulting in balcony and terraces facing the street. Balcony and terraces helps to maintain interactions with neighbours.
05 Addition of voids within the stacked box introduce natural light, as well as creating ventilation stack effect and lightwell. This produces a variety sense of space.
05 Elevated the entrance to create a split-level design. Split- Level design cut the barrier between two boxes, creating a blur line between each floor. The boxes are then retouched accordingly to client’s design request. 01 02 03 04 05 06





Pivoting wood screen game that residents can be opened and closed randomly. These pivoting wood screen ensures privacy whenever the occupant needs it and providing thermal comfort by allowing air circulation to flow properly to the children’s bedroom.

As the red brick walls starts to stand firm, the facade and space zoning of the building is starting to take form. Some minor technical problems occured during construction such as protruding beam and the needs of additional pipelines. The problems are solved after liasing with consultants and foreman. The solution is wall thickening on the protruding beam while also inserting the shaft on the corner of the thickened walls.

 Construction progress documentation of DA House
Construction progress documentation of DA House
Company: PT Hastakarya Tiga Laras
Function: School Location: Sunter Design Area: 34470 sqm
Status: Under Construction Supervisor: Mrs. Elina, Rini, Dimas
Responsibility:
- Conducted Site Visits to ensure drawing accuracy. - One of the PICs of the building’s interior designs - Assisted in designing and visualizing The building’s facade
Programs Used: ArchiCAD, SketchUp, Lumion, Adobe Photoshop



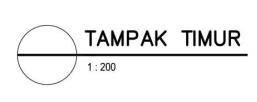








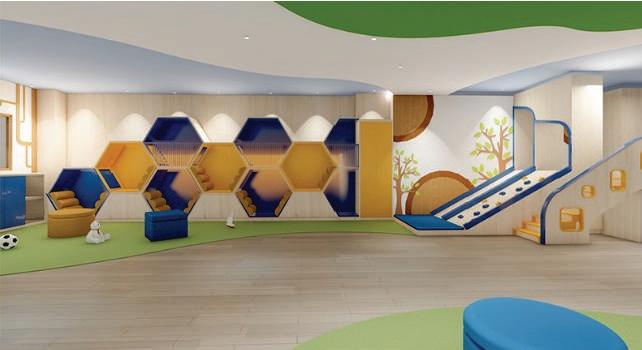







Company: PT Hastakarya Tiga Laras
Function: Clinic Location: Panglima Polim, South Jakarta
Design Area: 266 sqm Status: Built Supervisor: Mr. Hansen, Mrs. Elina, Jevon
Responsibility: -Conducted Site Visit to collect site measurements. - Designed the building’s facade and lobby - Assisted in designing and producing detailed Shop drawings
Collaborator(s): Jevon H.
Programs Used: ArchiCad, Lumion. Adobe Photoshop
Primecare Clinic Jakarta is a Primary Clinic developed in Indonesia, combining the practicality of Canada’s healthcare system with the humility of Indonesia’s hospitality.
The Clinic is located at Jalan Panglima Polim Raya 9, a strategic location in the elite South Jakarta area.
The Primecare Polim Extension was originally another commercial building. The clinic then decided to extend the scope of its area, therefore buying the site and renovated the existing building.
Originally the contractor of the Primecare project, PT Hastakaraya Tiga Laras was then appointed as the designer and contractor of the new Primecare Polim Extension.
The facade of the building designed to blend in with the former Primecare Polim next to it, with elegant white color and minimal ornamentation to differ the look with the surrounding buildings.
The Interior concept is a clean modern pallette with a touch of warm wood color, giving the building a sense of warm hospitality to welcome patients with professional service.




Technical Drawings, drawn with ArchiCAD.



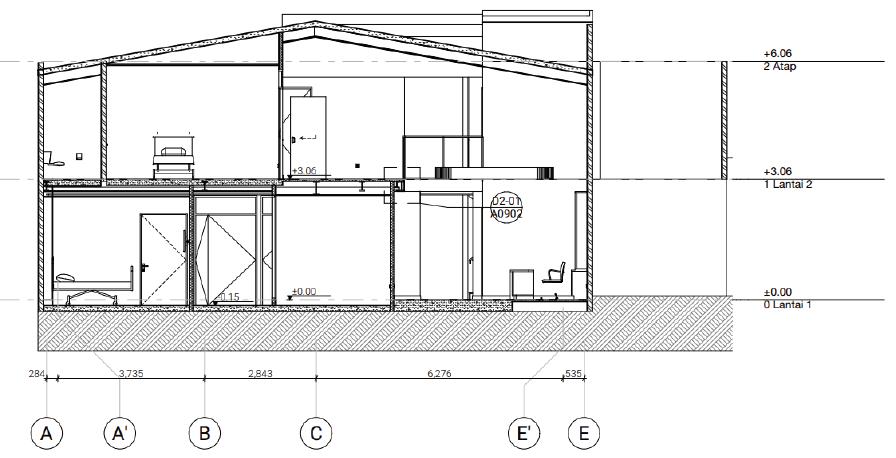










(Left) Comparison between photographed existing and rendered 3D drawing.
(Right) Photographed existing of Primecare Polim Extension’s Lobby.

Company: PT Hastakarya Tiga Laras
Function: Residential Location: Duri Kosambi, West Jakarta
Design Area: 162 sqm
Status: Under Construction Supervisor: Mr. Hansen, Mrs. Elina
Responsibility: - Head of Project - Produced shop drawings and rendered drawings - Prepared design presentations for client
Collaborator(s): Sidki, Shanice A.
Programs Used: SketchUp, AutoCad, Lumion, Adobe Photoshop
TS House is a renovation project of a 3-story house in Duri Kosambi, West Jakarta. When designing the house, the client wanted it to be cost-efficient. The enhancement and improvement of the facade are also expected. Therefore we came up with two goals.
The first goal of the project is to maximize the use of existing resources and turn it into a more humble, simple, clean, and modern design. To achieve this, we re-used existing doors and minimally alter the existing walls.
As a result of the use of existing materials, several repetitions can be found in the design as seen in the repetition of perforated steel gate and perforated balcony railings.
To create a humble impression as well as match the house complex’s skyline, the house is made to resemble a 2-story house from the front human-angle, while it is a 3-story house.
The second goal is to create energy efficiency within each corner of the house. This was achieved by creating an open void in the left-side and back area, allowing natural light to penetrate inside the house.
The facade showcase a solid roster, to create a sense of the public and private area. Aside from providing privacy, the use of roster also filters the entry of sunlight, creating repetitive light and shadow figures on the balcony surface as well as providing thermal comfort and natural ventilation for the house.

01 Maximize the use of existing resources such as door and window.


02 Minimally altered existing walls, as seen in the super-impose plan. (Red represents the existing plan, Black represents new plan)


01 Open void on the left-side and back area, allowing natural light to penetrate inside house.
02 Parallel windows created cross-ventilation throughout rooms, allowing healthy breeze to circulate inside the house.
03 Thermal comfort throughout the balcony provided by the roster composition.

01 Existing House - Figure 1 shows TS House before the renovation starts. The house has a massive solid 3-story facade with chaotic material, color, and composition.





02 Demolition- Figure 2 shows the demolition of TS House, followed with construction of new walls and floor.
03 Progress - Figure 3 shows TS House construction progress on June 10th 2022.
04 Finishing - Figure 4 shows the progress of TS House on July 2nd 2022. The house finishing is almost done and there are minor contractor works left to be done such as the installation of door and window as well as the refurbishment of entrance gate.
05 Finished - Figure 5 shows the finished construction in August 2022.
03 05
Light and shadow simulation created by the roster brick on the balcony surface.

Checking the facade construction from within the house.



Company: PT Hastakarya Tiga Laras Function: Apartment Location: Cempaka Putih Supervisor: Mrs. Elina Status: Design Programs Used: SketchUp, Lumion, Adobe Photoshop


















I took part on an event called Parahyangan Architecture (FAP) as one of the installation comittee. Being part of the comitte was a lot of work and fun. I learned how to DIY things and learned a lot about form and space.


Patineung is a work program asigned annually by UNPAR Architecture Student Association to new members. During my year, I was the head of organization. Patineung 2019 managed to help Desa Cipicunggirang, Bandung in terms of sanitation. It was my first experience in helping and connecting with the community directly.
Patineung 2019 managed to collaborate with Bandung City Government’s work program, KangPisMan. Patineung 2019 organized workshops and seminars for the citizens, helped suggesting a waste disposal system, and has built a recycled waste banks.



Bhakti Ganva is a work program held annually by UNPAR Architecture and Civil Engineering Student Association. Bhakti Ganva has been held annualy for 7 years. During my year we managed to construct a multipurpose building with public shower room below.
I worked as member of the Construction Management Team. Being part of the Consutruction Management Team has brought me lots of experience and knowledge. I learned how to calculate budget for construction, do quality surveys, and managing inventory.
Arsitektur Peka is an annual work program held by UNPAR Architecture Student Association, community service division. Arsitektur Peka 2020 managed to construct a public toilet in a very limited alley space in Rancabentang.




I earned lots of experience by becoming the Head of Human Relation. I learned how to manage a team, establishing good relationship and public speaking.



email : clarissalius@gmail.com linkedin : linkedin.com/in/clarissa-lius
