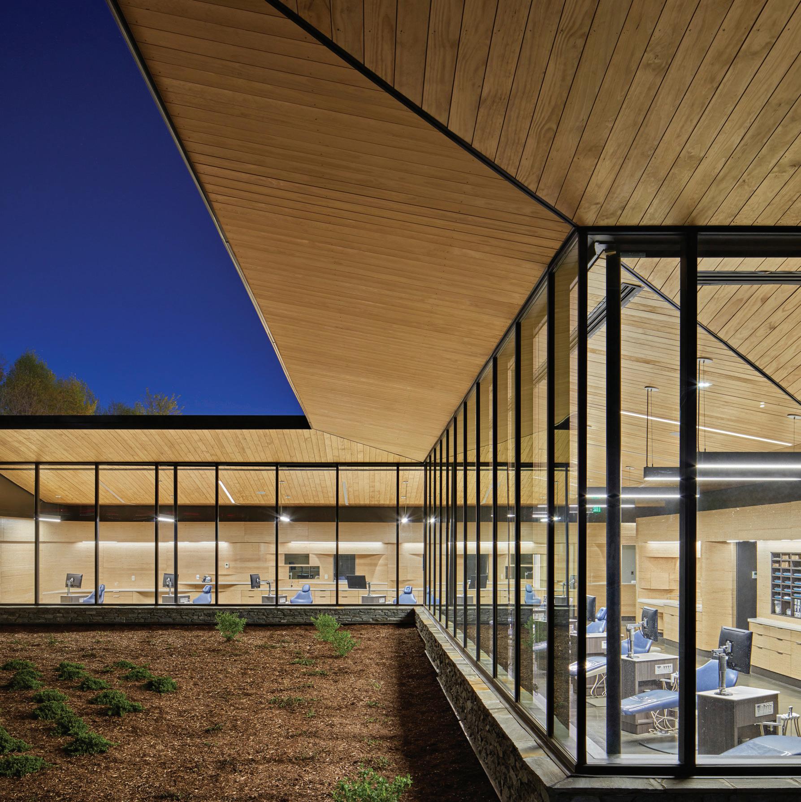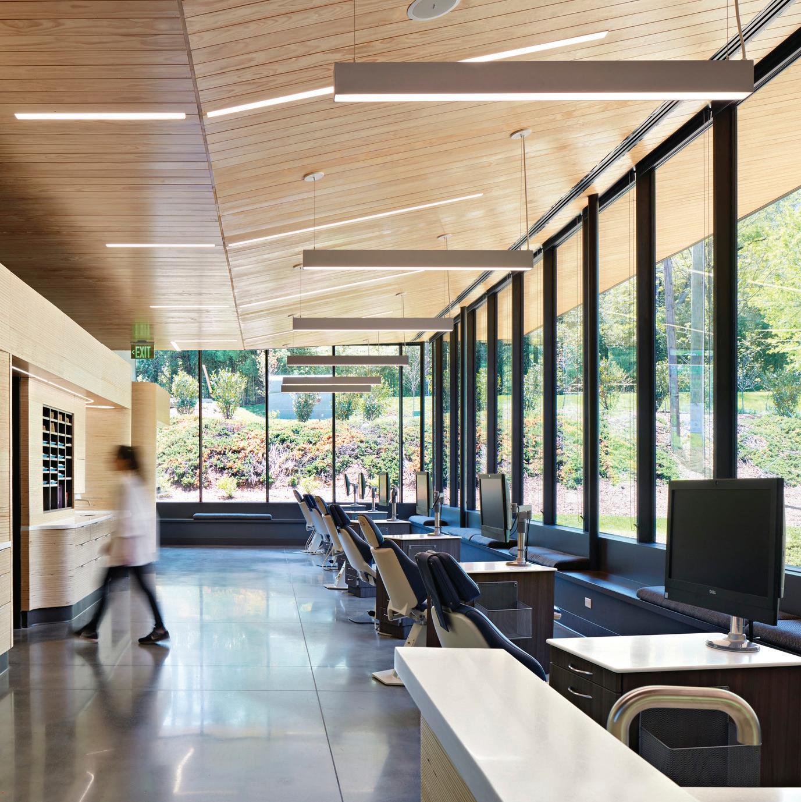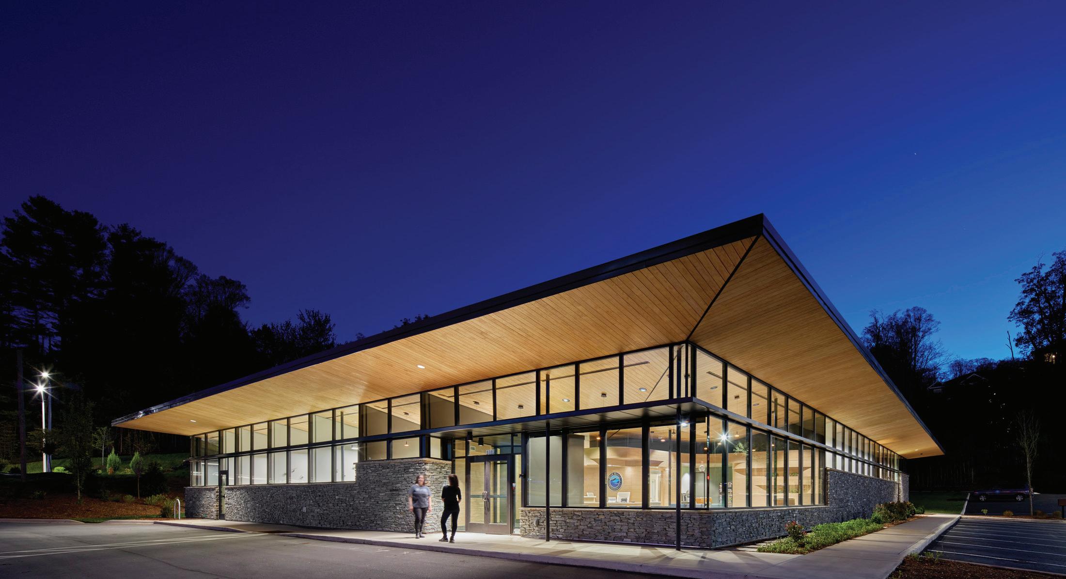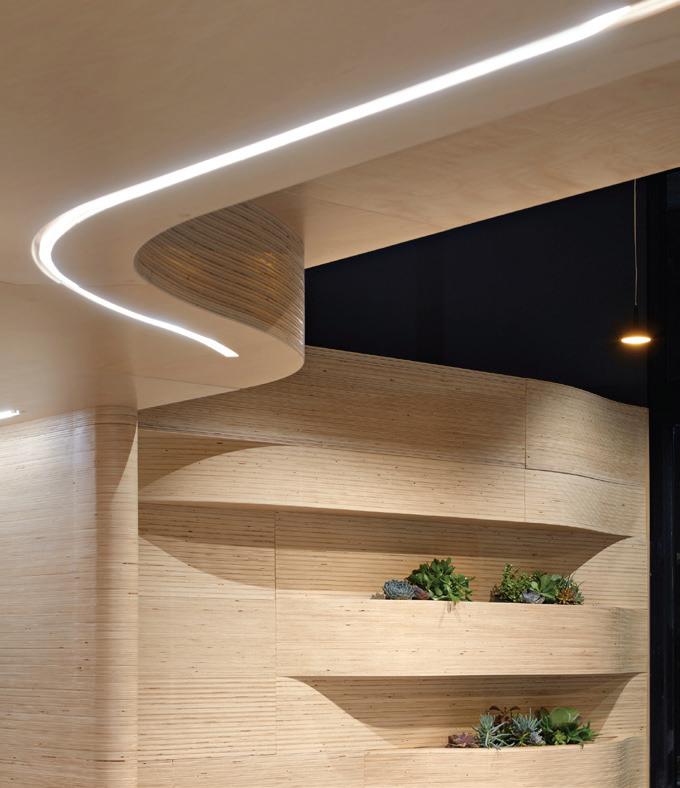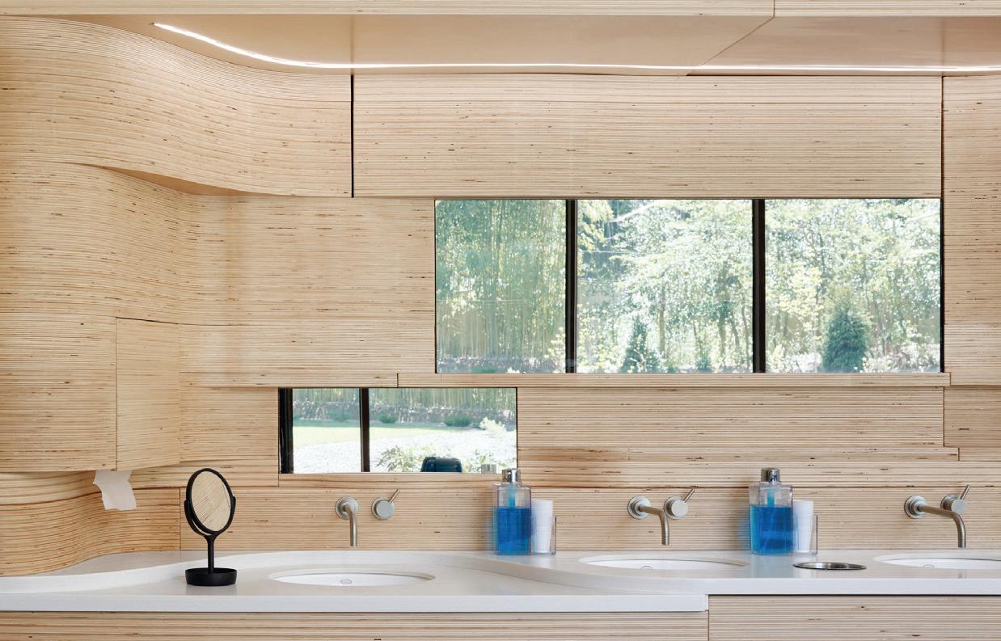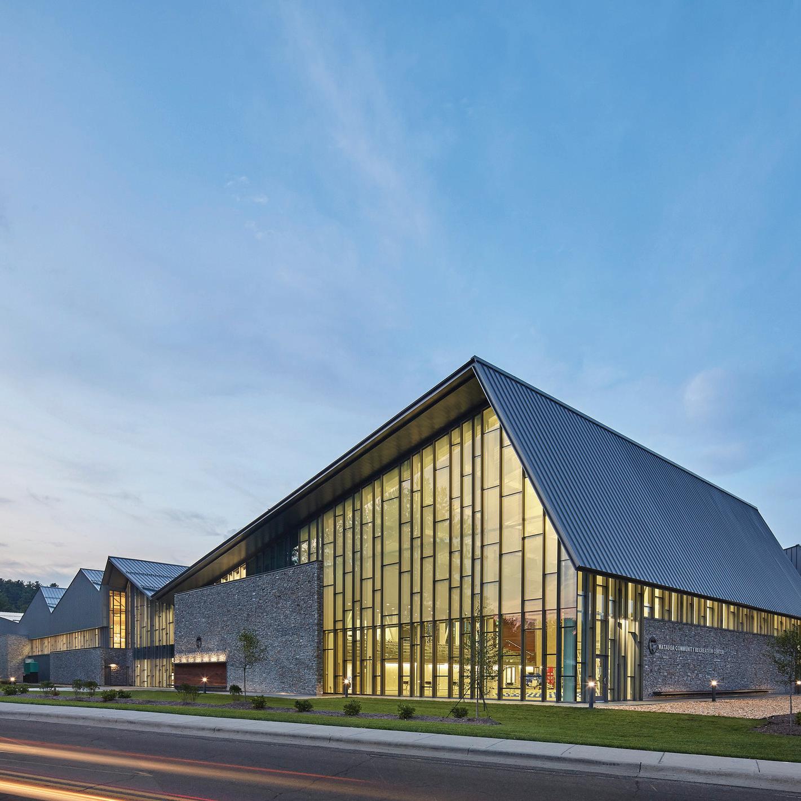
2 minute read
WATAUGA COUNTY COMMUNITY AND RECREATION CENTER
Boone, North Carolina
Recreation centers offer key benefits to their communities – they promote healthy, active lifestyles and stronger interpersonal relationships, offer a safe space for children and teens, and contribute to tourism and economic growth. The new Watauga County Recreation Center is no exception – it delivers on the Watauga Parks and Recreation Department’s goals for enjoyable, fun, and safe programming.
Located on an intersection, the 100,000 square foot facility creates a welcoming edge along both streets with a design that echoes the surrounding Appalachian ridges. A grey clad, undulating roof, extensive curtainwall, and metal standing seam contrast with wood and stone to deliver an aesthetic that is both modern and reminiscent of the mountainous landscape.
The recreation center features a wide variety of spaces, including a six-lane competition pool and leisure pool, four fullsize gymnasiums, a multipurpose studio, events classroom, fitness center with weight and exercise rooms, two birthday party rooms, and a suspended track. Visitors are met with a double-level glazed lobby and monumental staircase, which leads to the fitness center and suspended running track on the upper level.
Extensive use of glass reinforces users’ sense of community, with views into the fitness space, down to the lobby, and into the gymnasiums and the pools. This ability to see and be seen will foster more connections and interaction.
This facility also encompasses the county’s Parks and Recreation offices, supporting employees’ sense of purpose by integrating their offices alongside rec center users. Beyond its indoor recreational opportunities, the new center improves connectivity with outdoor amenities such as the Town of Boone’s greenway system – a network of continuous jogging and walking trails.
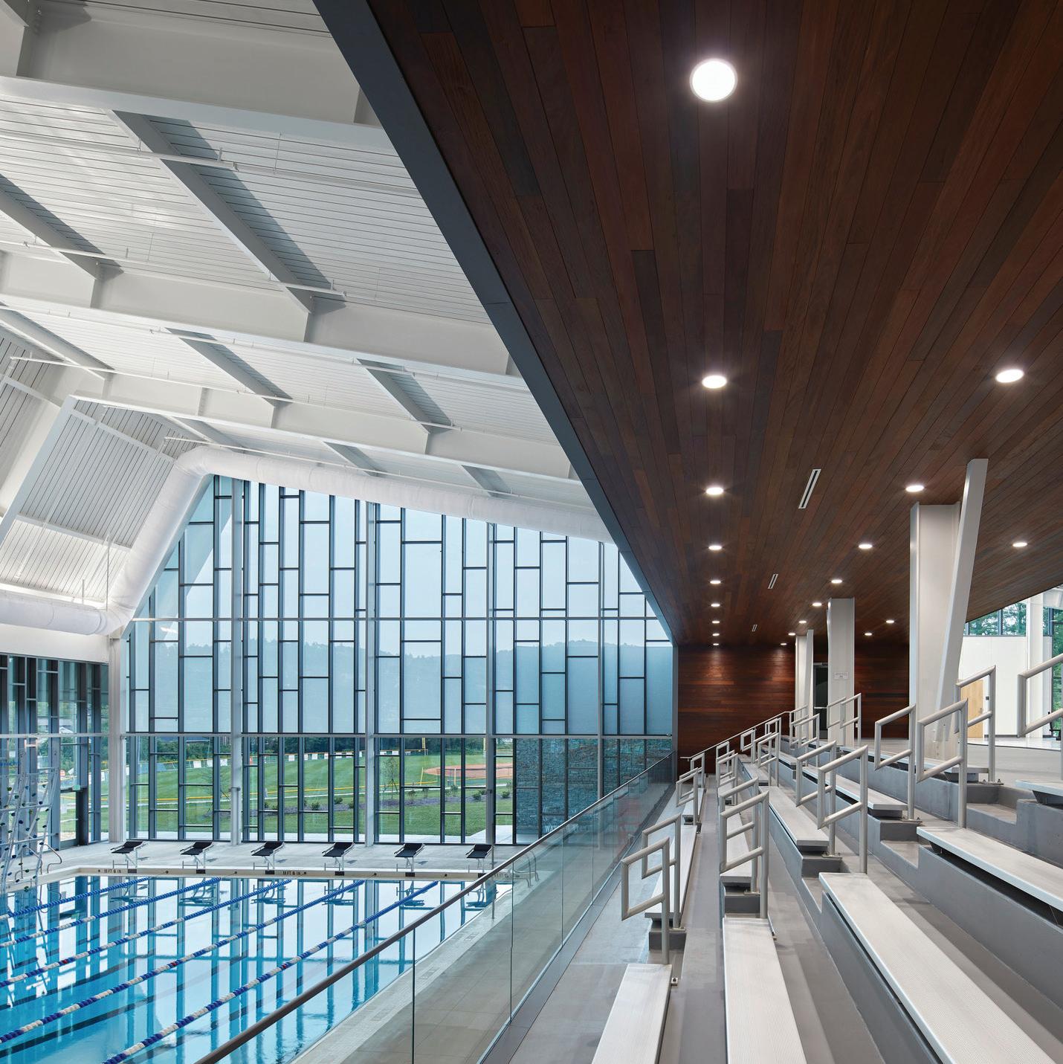
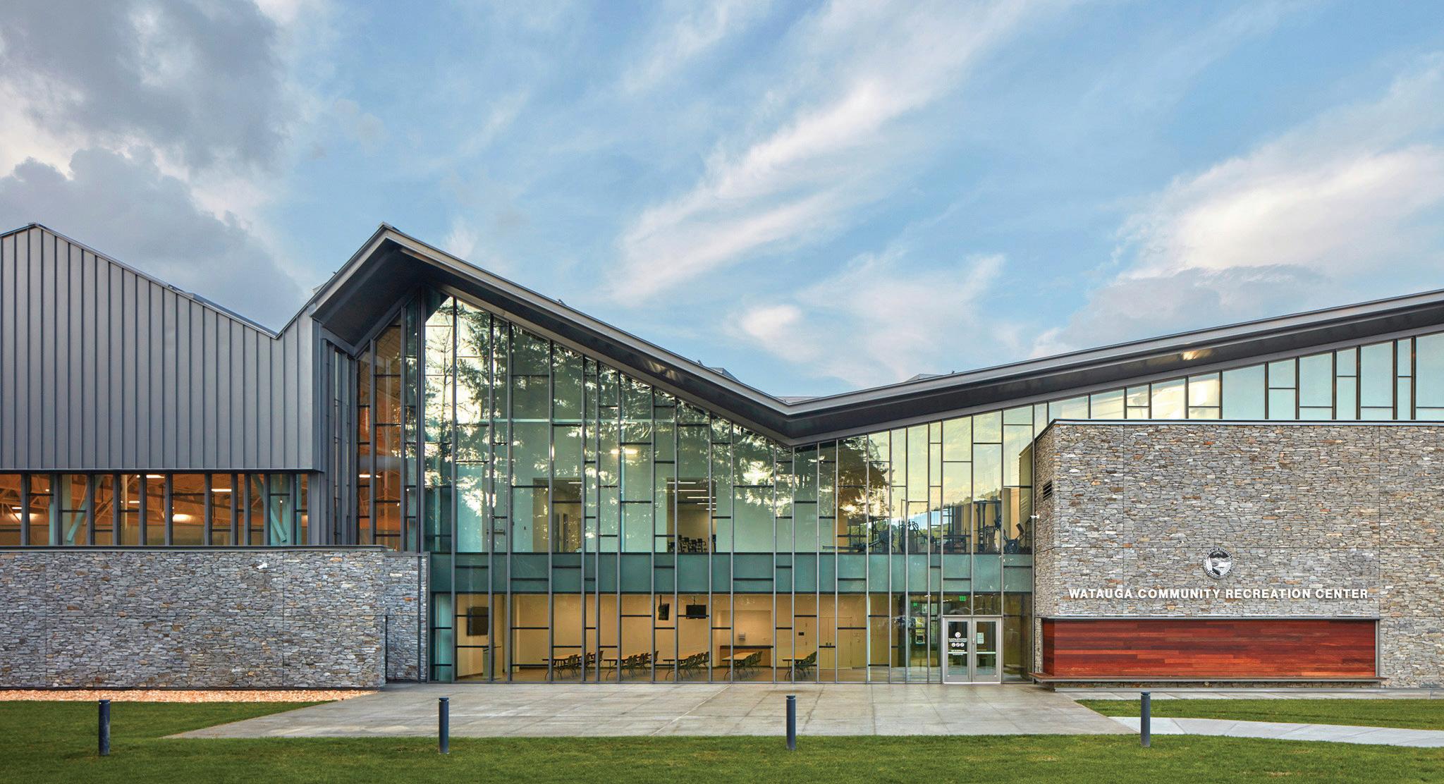
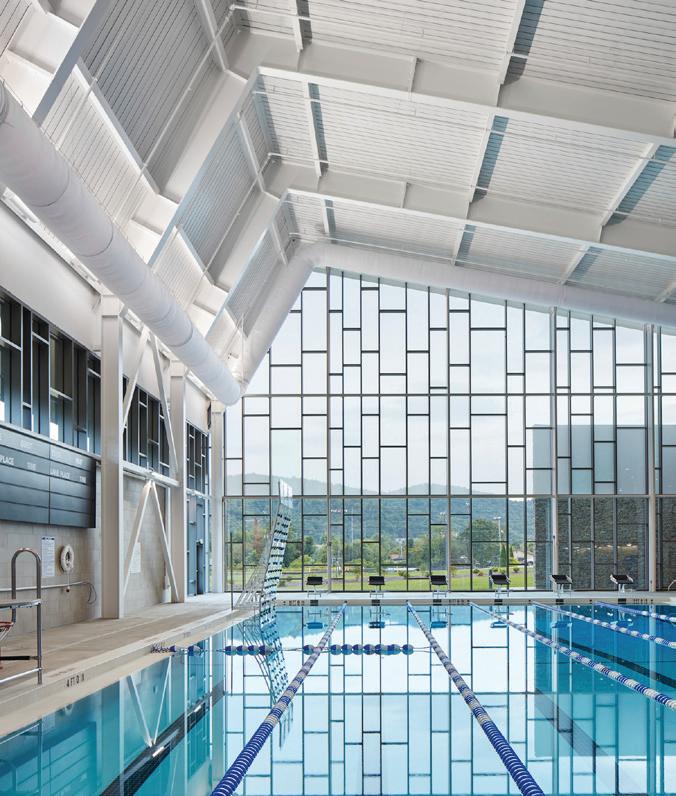
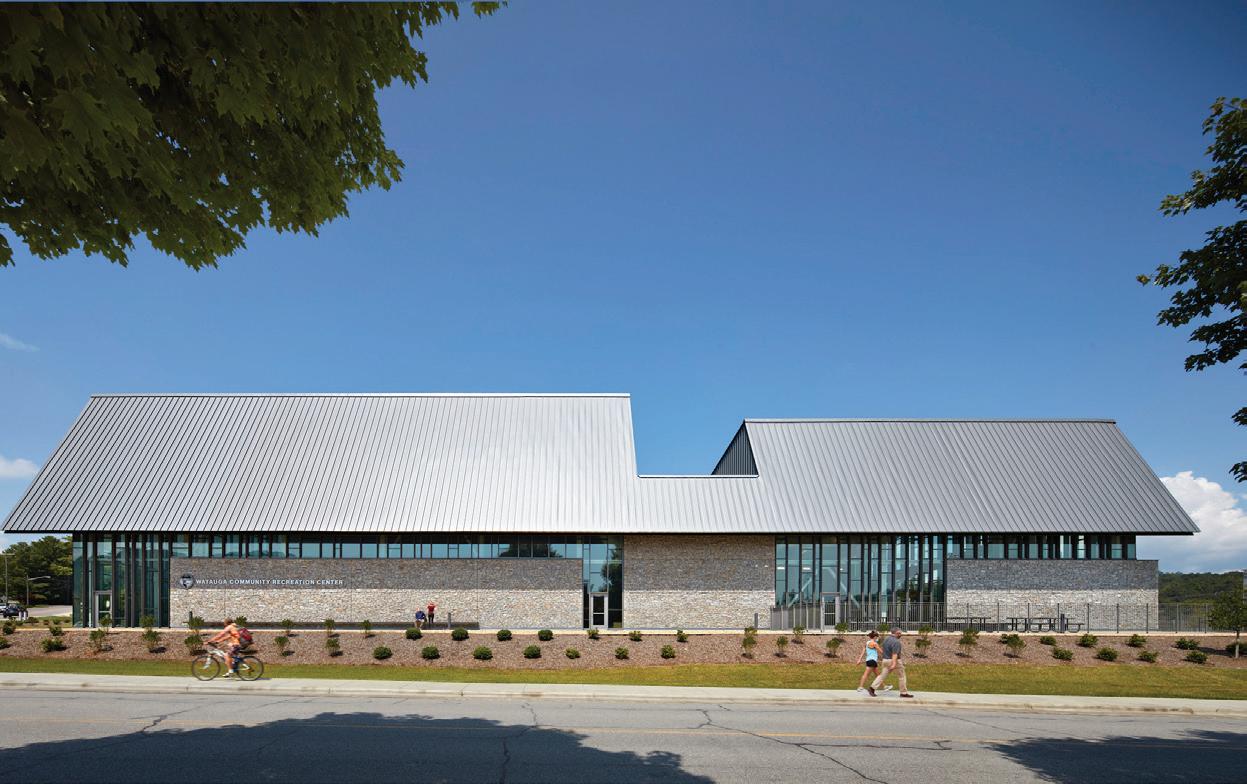
Blue Ridge Orthodontics
Asheville, North Carolina
Transparency, views, and an unexpected warmth define the Blue Ridge Orthodontics’ new office as a patient-centered oasis for dental care. In this space, a soothing palette and inviting design put patients at ease. Blue Ridge Orthodontics’ new office creates a welcoming, memorable environment that positively contributes to their reputation and quality of care.
Wood tones, easy wayfinding, and a variety of comfortable seating convey an atmosphere more consistent with a spa than an orthodontist’s office. The patient experience takes precedence throughout as the entry lobby flows to clinical and open treatment areas. A balance of privacy, serenity, and functionality are achieved through the inclusion of a feature design element – a massive, sculptural wall composed of 136 layers of CNC-cut poplar plywood. The wall enhances warmth and connectivity as it defines the building's pathways between the entry, treatment areas, and private offices.
Previously a fast-food restaurant with a large paved parking lot, the office has had a transformative impact on the surrounding commercial atmosphere. The building’s design revives the natural potential of the site and celebrates its location in the Blue Ridge Mountains. Rather than a view of sterile white walls or television screens, patients overlook the natural beauty of a garden.
The deep overhang of the roof and a sculptural, layered wall facilitate the connection between interior and exterior. Additionally, a stepped, stone-clad perimeter wall anchors the building on its site. In contrast to the angular roof, the curving sculptural wall defines the central spaces with its flowing form, which programmatically separates the individual clinical rooms from the administrative wing. The feature wall is exceptionally functional, accommodating significant storage as well as sinks and mirrors for patient use.
The exterior of the building is an efficient framework for the interior. Limited direct sunlight and an abundance of natural daylighting provide varying degrees of privacy. The large roof overhang intercepts steep summer sun angles, while allowing winter sunlight to warm the space. Only a small amount of direct sunlight enters the treatment areas, and recessed roller shades diffuse this light as desired.
