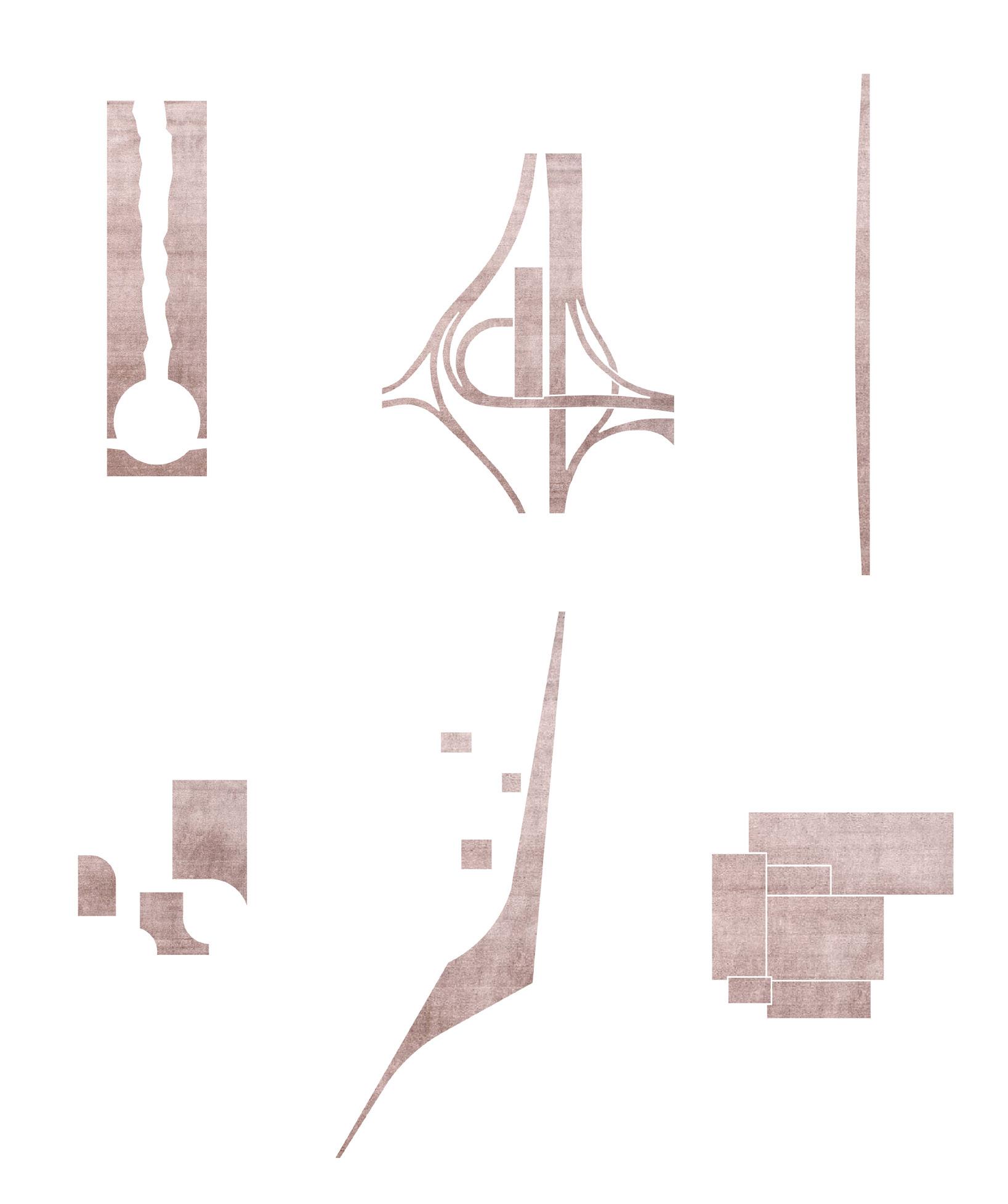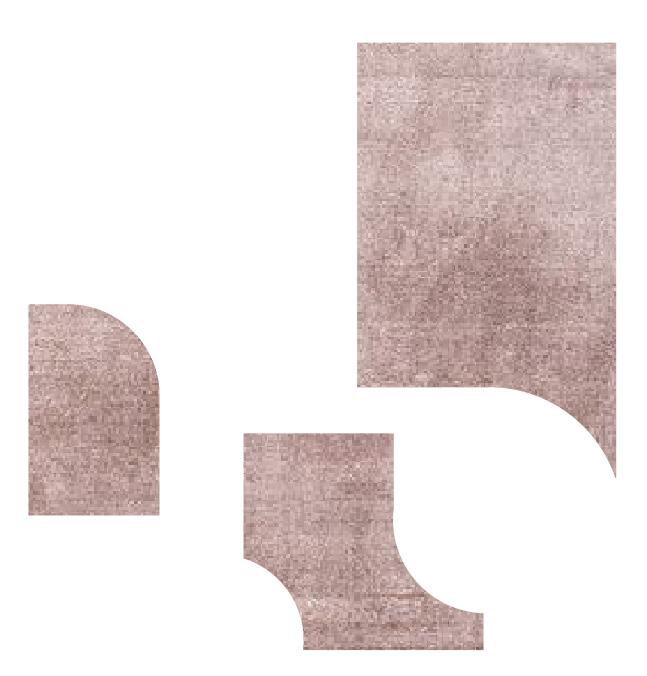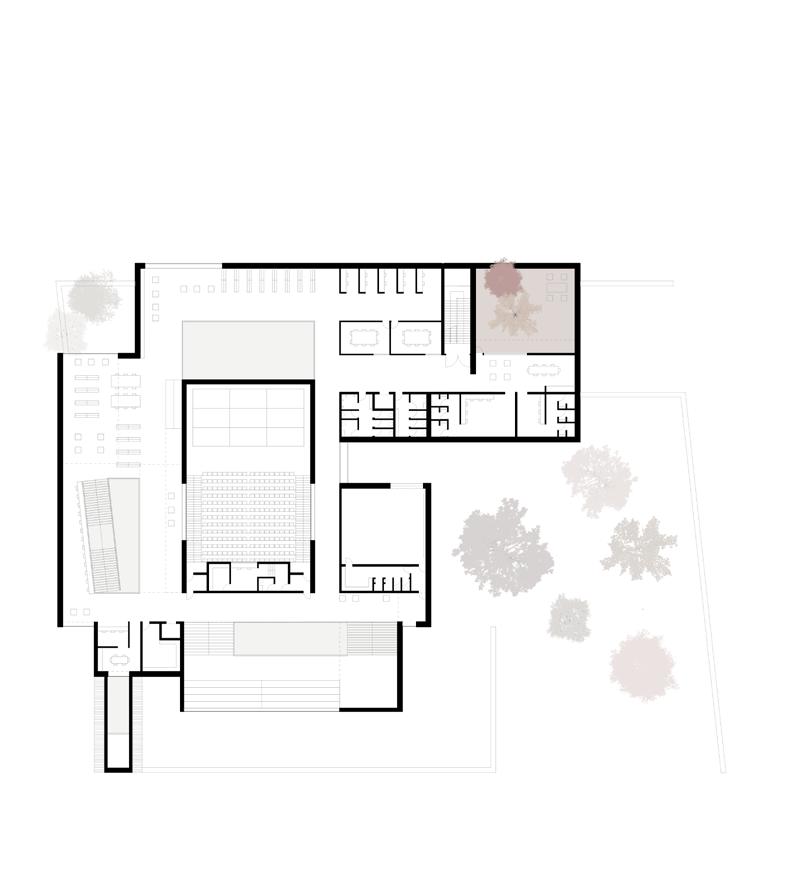

PORTFOLIO
OBJECTS OF ARCHITECTURE -
CURRICULUM VITAE
2021 - 2022 : Junior Architect

Richter Architectes & Associates - Equerre d’Argent National Prize 2018 . 10 months
2021 : Final year project under the supervision of Dominique Coulon Horizon + Energy . A polytechnic infrastructure in the Solway Firth
2020 - 2021 : 1st Year Architecture Project ‘‘Introduction to Architectural Design’’ Architect Assistant . 1 semester



2019 - 2020 : Thesis Degree
Critical look on Non-Referential Architecture of Valerio Olgiati . From the abstraction of references to the abstraction of architecture
2019 : Intern Bétrix & Consolascio Architekten . Zürich . 6 months
2018 : Intern Dominique Coulon & Associés . Straßurg . 5 months
2022 : Violonist . Symphonisches Orchester der Humboldt-Universität 2015 - 2021 : Violonist . Student Symphony Orchestra of Straßburg
HORIZON + ENERGY
Graduation project - 08HOPE
Metropolitan pilgrimage - 040 -
ÜBER SPREE
Jannowitzbrücke Station - 044 -



BEYOND THE TREE
Chapel in Ethiopia - 052 -
BETWEEN GROUNDS Rowing Centre & Spa Complex - 060 -

NORTHERN BRICKS

Cultural centre of Lille - 068 -

HORIZON + ENERGY

A polytechnical infrastructure in the Solway Firth
Crossing, retaining, crossing, sheltering ... A ‘‘standard’’ structure is often intended to be monofunctional There is therefore an immediate clarity and legibility in the structure in its simplicity. This project tends to re-question the status and scope of the infrastructure to anchor it in contemporary issues. By being at the same time dam, dike, viaduct, bridge, factory, the Solway Energy Gateway reflects on the proportions that there can be between the landscape, the natural and the constructed, the artificial Starting from the country road, the project grows to a habitable infrastructural thickness to accommodate the necessary programs. Having at the same time a productive mission, of activation and cultural awakening between England and Scotland, the Solway Energy Gateway seeks to federate around a major geopolitical subject: ENERGY
Based on the energy producing core, in this case a tidal power plant, a programmatic strategy has been set up to overcome the lack of socio-cultural facilities in the North of the UK. In this way, a University of Natural Sciences is being developed directly in contact with the plant. Three other programmatic couplings (private/ public) allow to be part of this energy ecosystem. For example, the tidal plant will supply a Data Center (private program), which is very energy intensive. The latter, thanks to its heat emission, will be coupled to a complex of baths and swimming pools (public program). Thus, this project expresses the necessity that there is today to find versatile infrastructural systems that allow a relocation of the production of energy, which is moreover, renewable. This proposed response is a committed act that seeks to establish a state of balance between the specificity of a place, its wealth and the autonomy of a projected form.
Architecture & Complexity Studio Dominique Coulon, Didier Laroche &Thomas Walter Project members Pierre-Alexis Réty





Le corps mécanique
S’insère
Au coeur du paysage ensablé
Dans la faille topographique


Soixante turbines activent l’écosystème énergétique
De la route de campagne
De la route de campagne
A l’échelle infrastructurelle
A l’échelle infrastructurelle
Sur 1.7 kilomètres
Le Solway Energy Gateway
Se déploie
Dans l’épaisseur de la Baie
La présence ferroviaire historique
De la route de campagne
A l’échelle

La présence ferroviaire historique Symbole de l’alliance binationale
Réactive le territoire
La toiture devient


Interface piétonne




Prolongement de la plage
L’usine amplifiée
Tel un monument des marées
Résonne avec les bourgs anglo-écossais Vers un nouvel horizon énergétique






Auberge + Musée de la Baie de Solway Centre de préservation des espèces
Solway Bay Hostel and Museum Species conservation centre
Salle de représentation Centre de traitement du sel Complexe bains & Piscine Data Centre
Concert Hall Salt treatment centre Thermal Complex Data Center
Student Residence Cinema
Résidence étudiante Complexe cinématographique
Train Station Binational market
Gare Marché binational
University of Natural Sciences Research . Study . Sport
Université des sciences naturelles Recherche . Etude . Sport
+

















HOPE
Metropolitan Pilgrimage
In a world that has undergone great changes imposed by the unknown, what can we still hope for? We have left our comfort zone forcing us to rethink what we once considered commonplace and which, after all, can be done in many other ways. We must all hope that these uncertain times will pass and that after all, there is one thing we all have in common, we are all human beings, no matter what our color, race or religion.
Located on Manhattan’s 5th Avenue, a new object intrigues with its minimalist geometry and immaculate white, a new place, the site of a metropolitan pilgrimage. This tower that soars towards the sky attracts New Yorkers, Americans, tourists, believers, and the whole world into its bowels. The floor folds, unfolds and the atrium is revealed as a spectacle. Are we still in New York, or in a suspended place of the world ? Time has stopped for the sole purpose of meditating, thinking and finding oneself. The tower is an interiority, an ar chitectural timelessness that unites people through its vertical spatiality. We stroll according to our desires in this spiritual maze. The fault imposes its force. It is destabilizing, severe and brings us back to the reality of life, its epidemics, its wars and the weaknesses that Man must face every day. But this place is thought above all as the skyscraper of Unity where religions will coexist, will erase their differences in order to mix cultures in a common place and to become a universal refuge.
Deshayes
Mathulin



This tower that soars towards the sky attracts New Yorkers, Americans, tourists, believers, finally the whole world in its bowels. The floor folds and unfolds and the atrium reveals itself like a show. Are we still in New York, or are we still in a suspended place of the world? Time has stood still for the sole purpose of meditating, thinking and finding oneself.
The tower is interiority in itself, an architectural timelessness that unites people through its vertical spatiality. We stroll according to our desires in this spiritual maze. The fault imposes its strength. It is destabilizing, destructive and brings us back to the reality of life, its epidemics, its wars and its weaknesses that Man has to face every day. But this place is above all timeless, it erases differences, inequalities, mixes cultures in a common place, a universal refuge.

ÜBER SPREE
Jannowitzbrücke Station
B erlin is one of those cities, affected by the Second World War, which no longer has a historical centre. Between the Tiergarten, Alexanderplatz, and the new Kreuzberg district, lies the Jannowitzbrücke site, sym bolising an urban break that is as much psychological, physical, as historical. A programmatic break due to its lack of activity and attractiveness from Alexanderplatz; a physical break, due to the presence of the brick viaduct acting as a real barrier over the Spree; and finally a historical break, whose current station still seems to suffer today from the lack of means invested in East German public transport. The Jannowitzbrücke station has qualities that show potential in the reinforcement of a more fluid urban continuity; the proximity with the Spree, the Alexanderplatz district, the Museum Island, but also the presence of numerous public flows, the U-Bahn in the basement and the Berliner Stadtbahn line on the surface supported by the viaduct.
Ü ber Spree is first and foremost an urban project, allowing for a demultiplication of the ground, to surpass the limit of the viaduct by soft mobility. We are proposing a reinterpretation of the square within the city through the implementation of a project that is both topographic and underground. Is it a roof, is it a floor? Like a sheet of paper fixed at its two corners, the square rises above the rails and offers a new interface to the city and the district, inviting the user to get closer to the Spree while rising from the original ground of Ber lin. This place, dedicated to public activities, rest and contemplation, by its elevation, offers a new view of the city. Über Spree, more than an underground stop, is intended to be a place of freedom, of great fluidity and a multimodal centre summoning up all urban mobilities; a new pole where public flows are mixed on both horizontal and vertical levels. To this is added a programme that is both cultural and sporting, addressing the scale of the district as well as that of the city. Invoking permanence, immanence and transcendence at the same time, the project plays on urban temporalities, sometimes proposing unprecedented, almost unexpected situations, which make this new centre a real place for the city. Like a continuity of the urban landscape, the project dissolves into it, until it becomes an integral part of it, a sort of artificial landscape that would unify the functions and make them cohabit in the same universe. A place where, in the end, it becomes difficult to recognise the limit between landscape and architecture.

Metropolitan Architecture Studio Dominique Coulon & Alexis Meier Project members Thibaut Martelly & Emeline Pierron





 U-Bahn
U-Bahn




10h01 arrivée à Jannovitzbrüche
Foule dense...... le métropolitain continuera son chemin dans quelques secondes, et détournant mon regard, je rencontre dans mon regard un Picasso en contrebas, des visiteurs dans l’attente ESPACEMENT PIRANESIEN
Je monte sur le parvisaérien , plaine urbaine le bétonrugueux du sol, la brume matinale, la vapeur s’échappant des thermes redonne à Berlin, son atmosphère inquié tante
J’aime arrêter ma balade à cette station berlinoise laSpree , sensuelle, féminine caresse le voilede béton donnant aux quais, une nouvelle vie,
Les volumes se croisent, s’entremêlent, se détachent se confondent
Cette vieille gare que désormais l’on apprivoise
FLOTTEMENT sur la ville
TENSION
J’aperçois enfin mon hôtel , au loin, la brique faite de milles nuances sous les reflets du soleil timide faisant écho à celle des anciennes arcades du quai de la gare, RYTHMIQUE de ce nou veaulieu
Et là, à l’instant le chaos urbain les trabants 601 de l’Est, le défilé des trains, les gens dans le froid de l’hiver glacial pressant leur cadence, rejoignant les usines
Une odeur acidulé fait frémir mes narines avant de rejoindre ma chambre à l’ambiance feutré dans l’ascenseur seul je pense au Berlindemonenfance

BEYOND THE TREE
Chapel in Ethiopia
9° 1’ 16’’ N, 38° 44’ 52’’ E

Conceived as an architectural interpretation of the tree, nature becomes a vector for the project, a tool for designing the space, sculpting the architecture, orienting the believer and sequencing the route of a new chapel. The whole project is based on the morphology of the tree. It takes root in the depths of the earth to de velop and rise towards the sky and the light. The architectural ensemble is constructed according to different superimposed layers, from the underground walk to the aerial procession. The religious person as well as the visitor is thus invited to walk vertically and horizontally through the project in the heart of three interiorities. These have been conceived as independent entities, universes characterised by three pure volumetrics sculpted by the existing vegetation.
The primary strategy of our project lies first of all in its capacity to respond to the current context of refores tation in Ethiopia. Indeed, fighting deforestation means safeguarding, protecting and conserving what remains. This is why the formal response of our proposal is based on an adaptation to the existing flora on the site. Our second line of action was based on the question and principle of autonomy. Prayer, rest, food, culture and exchange are needs that priests must be able to meet through this spiritual complex. All of these functions are therefore brought together within the project as a space of culture for the self-production of the religious popu lation. Finally, designing a sustainable architecture is not only to think the project from an environmental point of view but also to preserve and strengthen local traditions and ways of life. The project is entirely designed in earth, energy efficient and locally available. Finally, the circular shape of the chapel, centred on the priest, is in keeping with traditional religious rituals.
Competition Uni.xyz Eco-Chapel Project member Hugo Despeisses
THE







Seminar building


BETWEEN GROUNDS

Rowing centre & Thermal complex
The first of all touches remains the contact of a foot with a ground. It is, if not the only one, a surface touched before being perceived by the eye. At the beginning of this project, the site of the southern interchange in Strasbourg was apprehended through the perception of its ground. Along the forgotten meanders of the road ways, there is first of all a vegetal ground that is neglected today because it is residual, but also and above all the omnipresence of asphalt. Also, being part of a motorway interchange implies taking into account the layout of the existing road networks but also that of the empty spaces that have not been defined over time. The project is based on three dominant landmarks: the banks of the Ill to the north, 35 highway, a future urban boulevard that will serve to bypass Strasbourg in a gentle manner, and the 52 interchange at the top. The motorway lines become the architecture’s own environment. The former fast track of the A35 is transformed into a public pro menade and crosses the project in its centre.
How can the project be integrated into its site through the perception of the ground? Is asphalt only for ex terior surfaces? The ground here becomes a continuous surface passing from the outside to the inside without break. The space is free of partitions, except for those of the service blocks which structure the whole. The plan of the project is highlighted by the presence of numerous curtains. These curtains are chosen to compose the void of the hall, the thermal baths and the rowing centre as much as possible and do not interrupt the continuity of the floor.
Built Environments Studio Brice Chapon Project membre Julia Mathulin








NORTHERN BRICK

Cultural centre of Lille 50° 37’ 45.3’’ N 3° 3’ 26.122’’ E
T he project is located in the heart of the EuraTechnologies, a Pole of Excellence and Innovation, an in dustrial and port district in the west of Lille that is now undergoing major restructuring. This complex is a response to the cultural and artistic challenges of northern France that the city of Lille is seeking to address. By integrating into this former industrial wasteland, the building highlights the brick, a key ar chitectural element that is omnipresent in the mining regions. The brick walls become the ba sis of the concrete volumes and at the same time the actors of the architectural promenade.
A media library, a concert hall, an atrium, music rooms and artists’ residences coexist in this new creative space. The exercise of this project does not aim to think of the different programmes as independent entities but to make them interact to create richer and more lively hybridisations. The spaces wrap around and are organised around the auditorium, the key element of the project. It becomes the centre of gravity for music, literature, dance, painting and visual arts. The idea of interiority is illustrated by the opaque concrete façade.
Edifice et Programmes Studio Dominique Coulon Project membre











