Madison Holiday Tour of Homes




Friday & Saturday December 6-7, 2024
Tours: 10 a.m. – 4 p.m. Candlelight Tours: 5 – 9 p.m.








Friday & Saturday December 6-7, 2024
Tours: 10 a.m. – 4 p.m. Candlelight Tours: 5 – 9 p.m.




appy holidays and welcome to the 2024 Madison Holiday Tour of Homes hosted by the Madison-Morgan Cultural Center.
We are so pleased to have you here in our beautiful and historic hometown, Madison, Georgia. Madison boasts one of the largest National Register Historic Districts in the state comprising more than 350 contributing homes and buildings and we can’t wait to share some of these with you. In addition to the homes open on the Tour, we hope you will also take time to enjoy our historic churches and historic museums that have graciously opened their doors for you during the tour.
Descriptions and a brief history of each site are included in this bulletin, but feel free to ask our docents and homeowners any additional questions you may have while on tour.
While you are in Madison take advantage of the many outstanding restaurants, our multitude of charming and unique boutique shops and antique stores all decked out for the season.
You are sure to find something for everyone on your holiday gift list!
All of this shopping and dining is easily walkable and centralized around the square and Town Park. You’ll also find the Madison Welcome Center and (hot tip!) a bakery brimming with holiday delights on the square.
Proceeds from the Tour benefit the Madison-Morgan Cultural Center (MMCC) located in the 1895 Romanesquestyle former graded school building on South Main Street. The MMCC includes art galleries, a re-created 1890’s school room, a small history museum of Madison and Morgan County, and a beautifully restored auditorium. Don’t miss the opportunity to tour the Cultural Center as part of your Holiday Tour this weekend.
We sincerely thank all of our homeowners for graciously welcoming you into their homes. We also want to thank the hundreds of smiling volunteers serving you as docents and tour staff. They have worked tirelessly over the past few months to make the tour a delightful experience for all our guests.
Additionally, a huge thank you to our generous sponsors Jim Boyd Insurance & Associates, Inc., Mad Hospitality, and Ansley Real Estate. Most of all, we want to thank YOU for coming to our small town and supporting the MMCC. We hope you enjoy your visit to Madison and that our Southern hospitality will keep you coming back again and again.
Warm
regards, Angi Fetch and Jennifer Lockridge 2024 Holiday Tour of Homes Co-Chairs








485


Joshua Hill House ca. 1840 (extensive additions ca. 1917, 2010)
This classic home at the heart of Madison’s Historic District began around 1840 most likely in the simple two-over-two, central hall Piedmont Plain style.
Documents from the 1891 estate of Joshua Hill indicate that the house had been enlarged to seven rooms. In those seven rooms Joshua and Emily Hill raised eight children (four boys, four girls).
Like other affluent Madison families, they had the assistance of enslaved workers before the Civil War and paid African-American servants after emancipation. Joshua Hill served in the United States Congress in the 1850s and the U. S. Senate in the 1870s. (See Joshua Hill sidebar.)
Hill’s daughter Anna inherited the house, and it then passed into the Turnell and Baldwin families. William W. Baldwin’s extensive Neoclassical Revival remodeling around the time of World War I included raising the roof, adding porches on the sides, and installing large round porch columns, which probably replaced simple square columns from the Hill era.
The stained-glass windows visible on the stair landing and the built-in cabinets in the parlor on the right date from the Baldwin era. (Similar features are on Poullain Heights, also on tour.)
Early 21st Century restoration and repair strengthened the foundation, replaced the ground floor with reclaimed wood, installed metal roofing, and upgraded to modern mechanical systems.

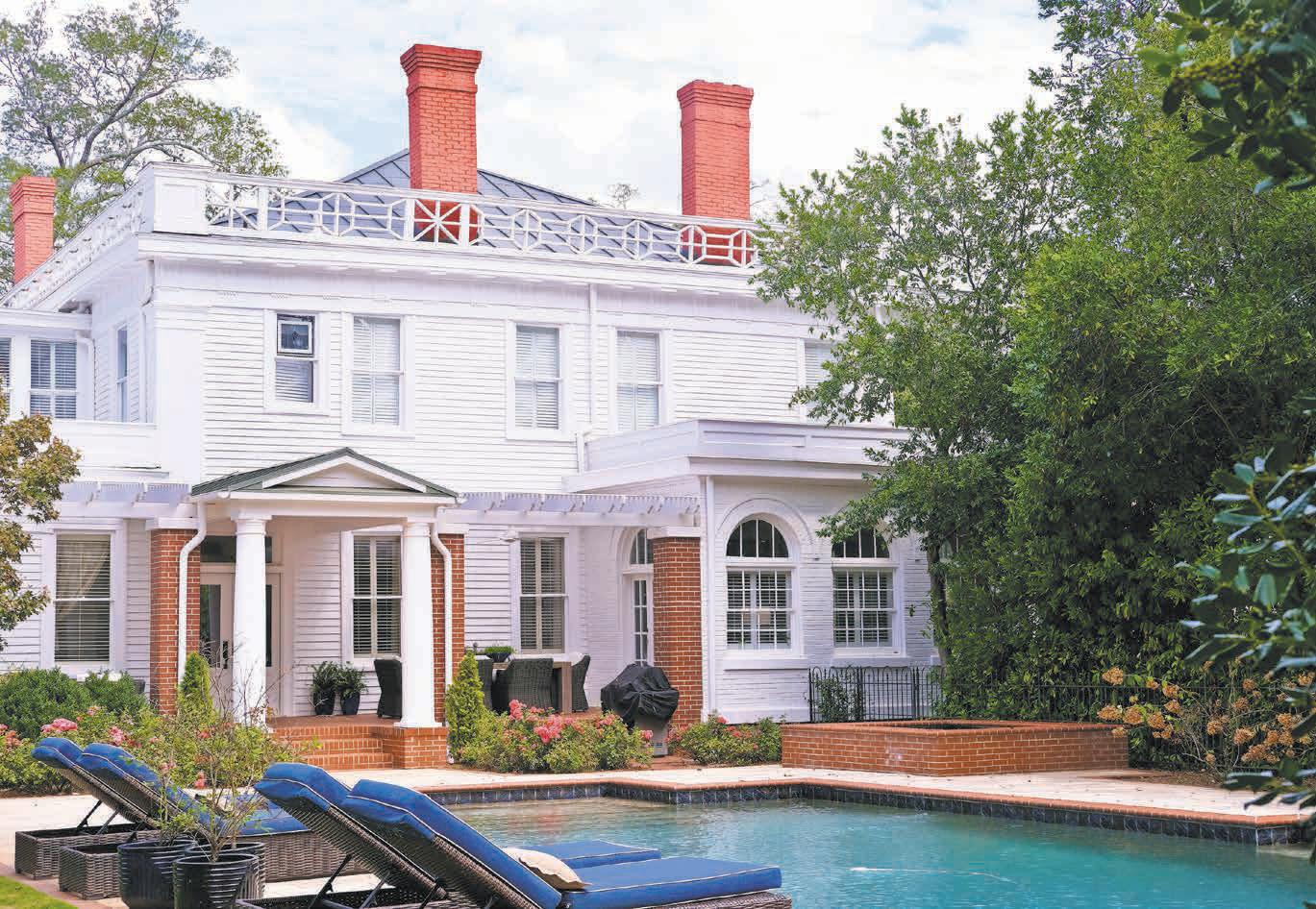
At the rear of the house, the original porch was pushed back allowing space to insert a new master suite and a large open kitchen-family room combination. Originally the full-block site included several functional outbuildings, which are suggested today by the gazebo, potting shed, and guest house.
The current owners have carefully retained the Neoclassical Revival style of the home’s exterior, central hall. and principal rooms. In the last few years William and Debi Lamb have added their own touches, especially to the kitchen and main bedroom bath.
The home is decorated with an eclectic blend of modern furniture and antiques. As a former art dealer and gallery owner, Debi has hung an engaging collection of classic and contemporary art.


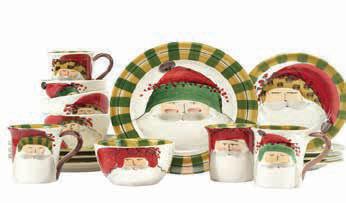

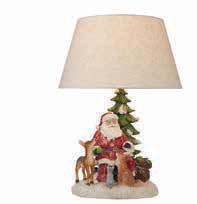

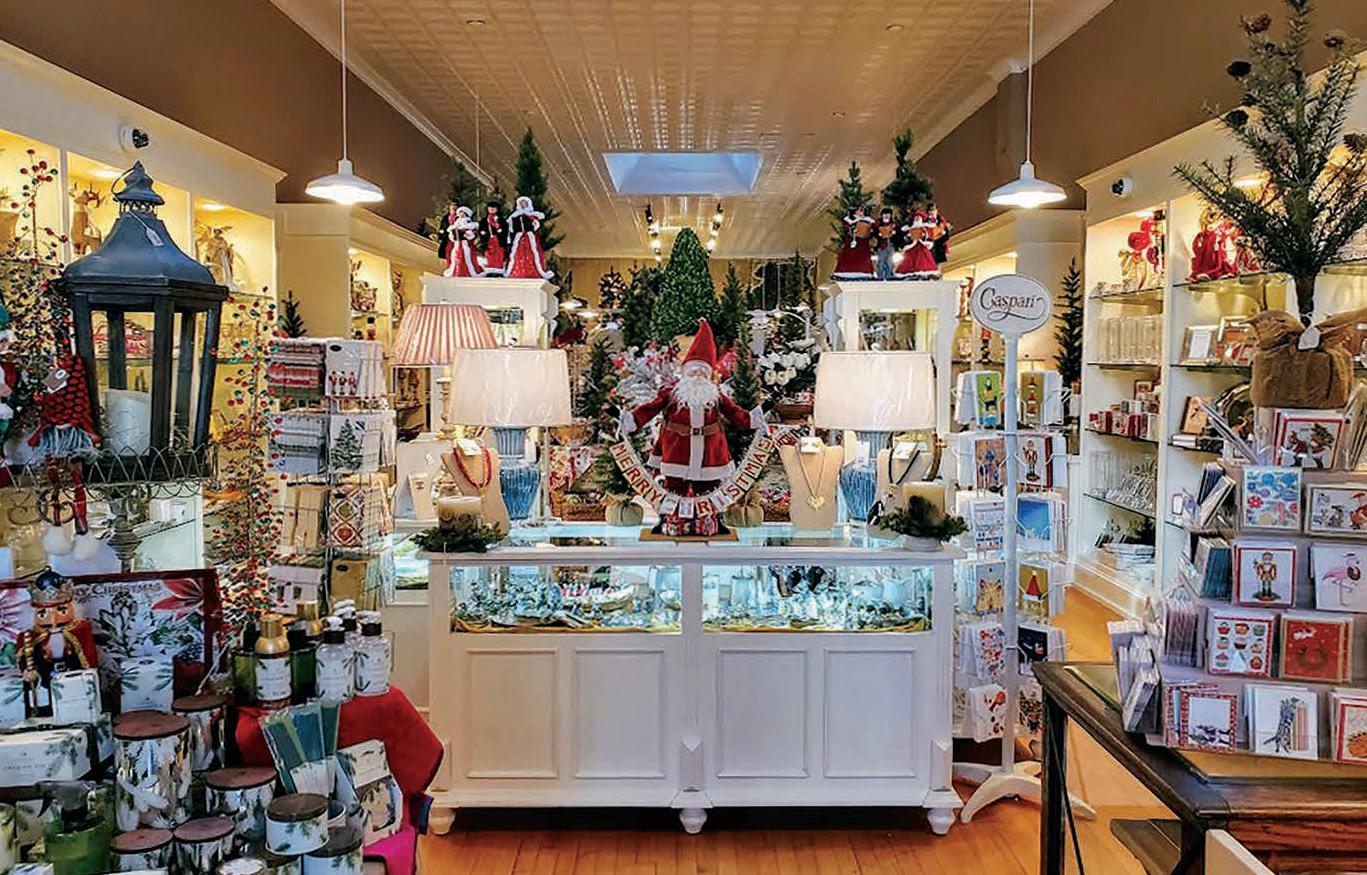
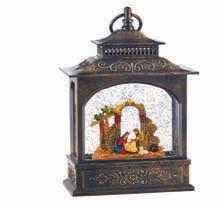


Joshua and Emily Reid Hill left Monticello and moved to the prospering railroad town of Madison in the late 1840s.
A lawyer and planter who owned several dozen slaves, Joshua Hill was elected to the U. S. House of Representatives in 1857 and served until he resigned in January 1861 following Georgia’s secession from the Union, which he strongly resisted.
Many leading men who had opposed secession joined the Confederate effort, but Hill refused. Nevertheless, he was elected to the Madison city commission and ran for governor as a Unionist in 1863.
Despite their father’s strong pro-
Union sentiments, two of Hill’s four sons followed the other young white men of Morgan County into the Confederate Army. A Federal bullet killed young Legare [luh-gree] near Cartersville during the summer of 1864 as Union forces pushed toward Atlanta.
In the fall the grieving father obtained permission to search for Legare’s body. On that journey the former Congressman met with Gen. William T. Sherman and became an intermediary in an unsuccessful effort to get Georgia to withdraw from the War.
The northern wing of Sherman’s “March to the Sea” (without Sherman himself) came through Madison on November 17, 1864.
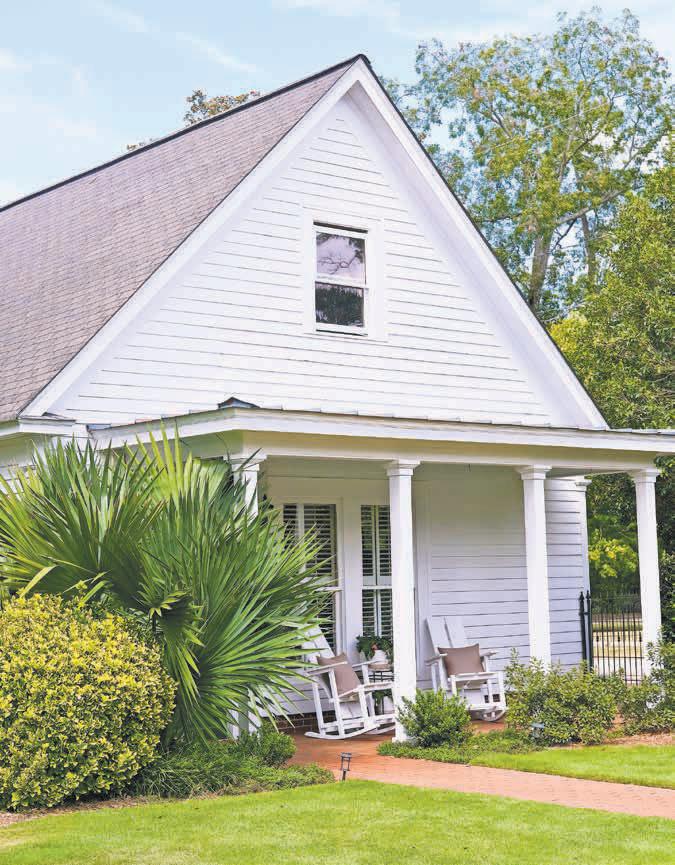
White Unionists like Hill and the enslaved people, who represented about two-thirds of the county’s population, welcomed the approximately 20,000 troops, who passed through town from morning till dusk.
The great bulk of the white population were Confederate loyalists who were, of course, aghast. Hill met with the Union command and hosted at least one federal officer for lunch in his home.
There is strong indication that his appeals helped protect Madison’s homes from what might have been more extensive damage. Union troops destroyed several buildings of military significance along the Georgia
Railroad and stragglers engaged in some looting.
Hill’s intervention led to the somewhat exaggerated legend that he was the man who “saved” Madison from the Yankees and that the village was “too pretty to burn.”
During the Reconstruction Period after the war, Joshua Hill allied with the moderate/conservative wing of the Republican Party. The Georgia General Assembly sent Hill to the United States Senate in 1868, where, after a dispute over Georgia’s readmission and his seating, he served from 18711873. The Madisonian was Georgia’s first Republican U. S. Senator and the only one until 1981.
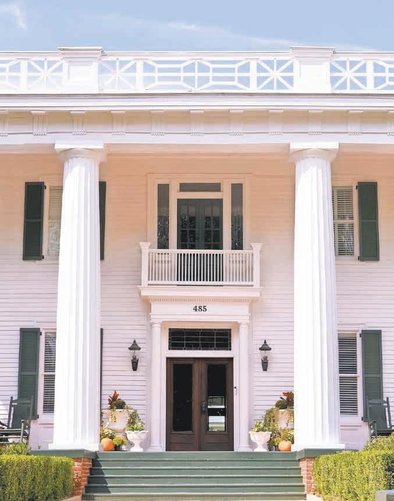


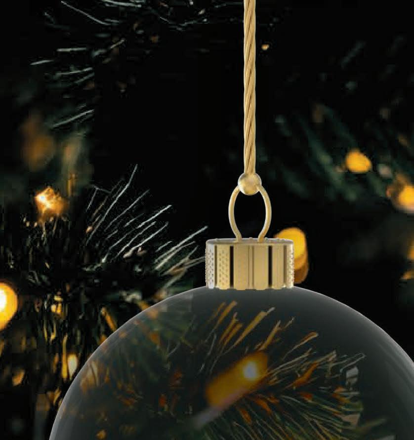
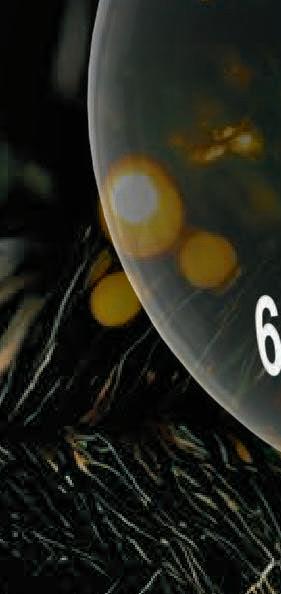
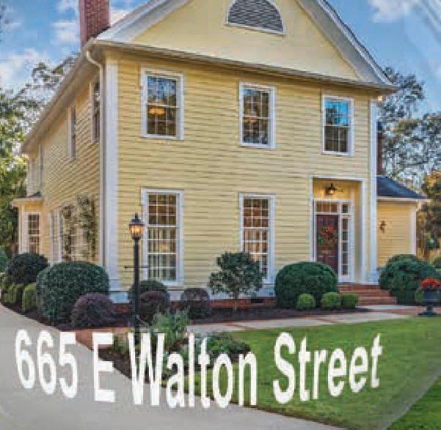
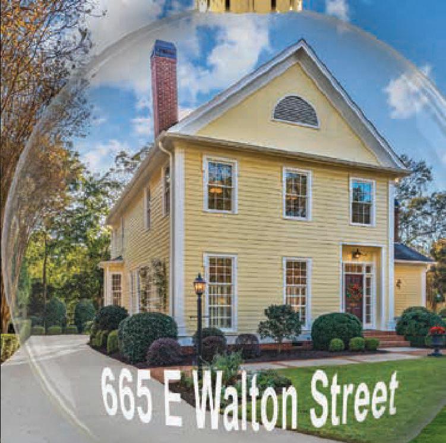


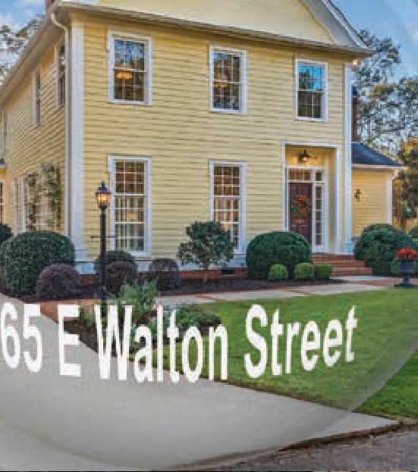
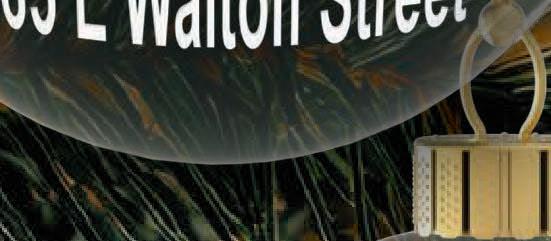



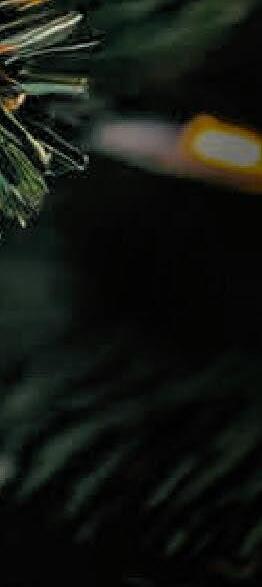











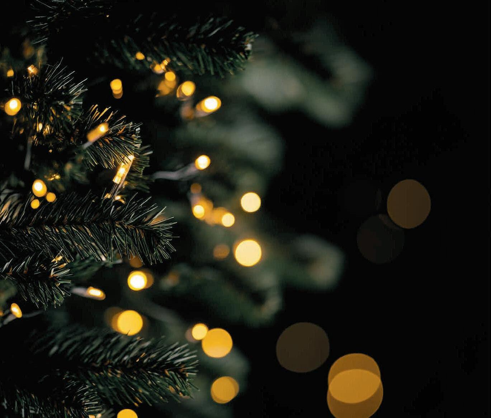

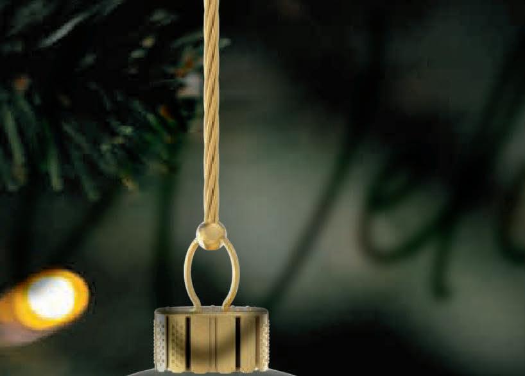


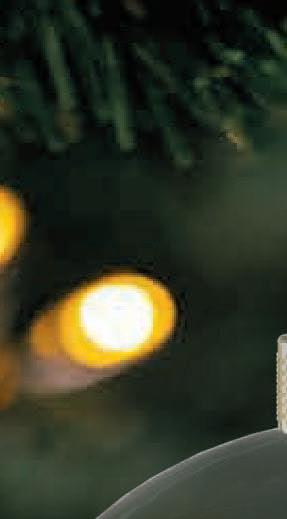


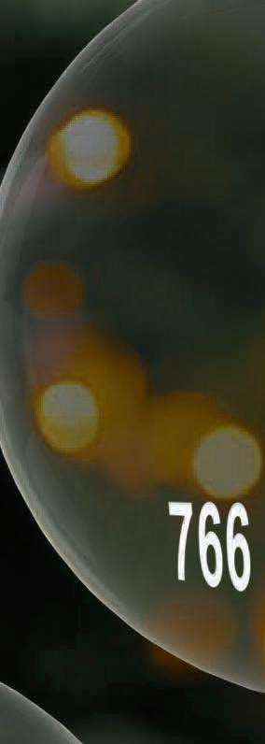
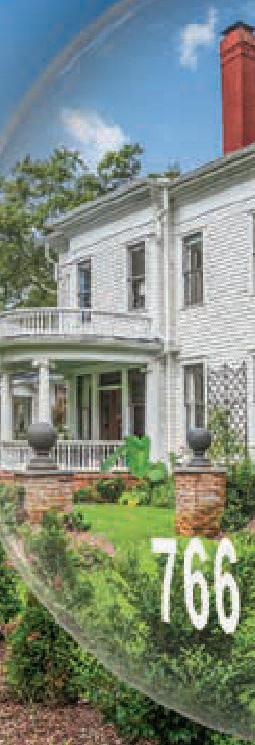
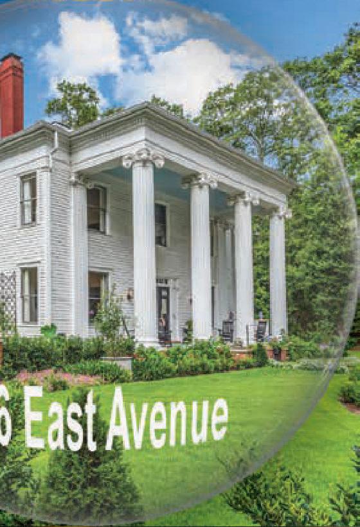
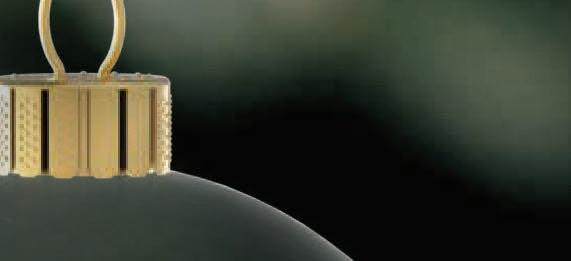
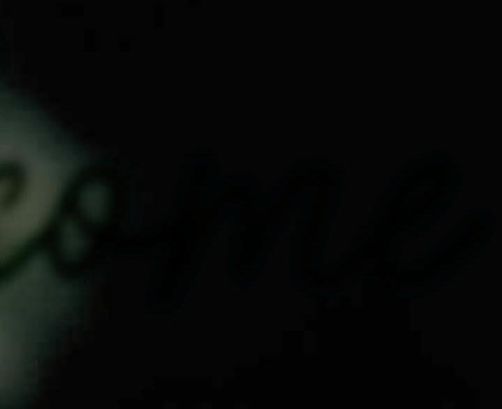
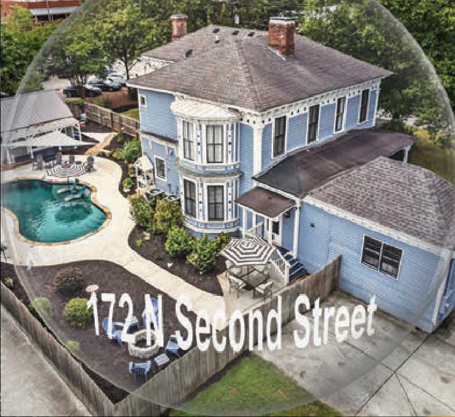


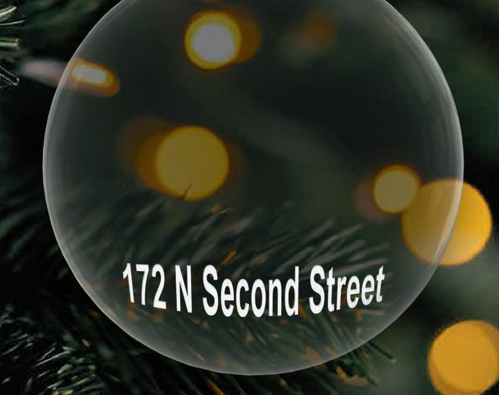
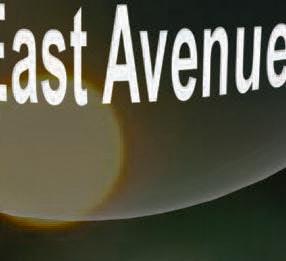


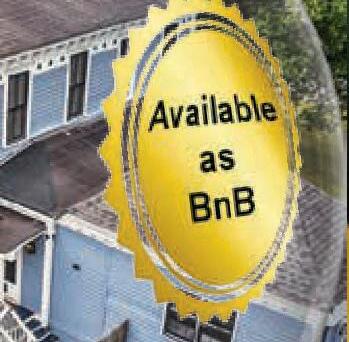



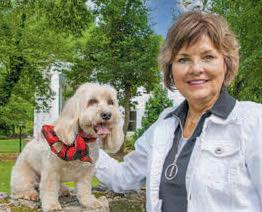
















Built around 1892 on what was then Second Street (now Academy), this folk Victorian home with Queen Anne style trim has a pyramidal hip roof featuring a prominent front gable.
The house was erected on the back corner of a property that faced Old Post Road, reflecting an emerging tendency of the period to subdivide large, in-town lots. The house exhibits a Georgian cottage layout with a wide, central hall flanked by large rooms. This common floor plan appeared before the Civil War and continued to be popular well into the early 20th Century.
The house, typical of those occupied by professionals and merchants at the end of the 19th century, was built for Dr. Addison Key Bell, a 30-year-old, second-
generation physician. Indications are that Dr. Bell and his wife divorced. In 1906 Dr. Bell remarried and sold the house.
The home’s initial floor plan was expanded with the addition of a rear kitchen in 1903. A significant renovation in 1996 transformed the second-floor attic into two bedrooms, each with an ensuite bath. A staircase was constructed in the large, central hall to ascend to the second floor. The downstairs room saw two closets and a window seat added, and a subsequent owner further modified the room with a builtin bookcase. A swimming pool completed the property’s 1996 alterations. In accordance with Madison Historic District guidelines, all these renovations were accomplished without destroying the visual integrity of the historic front façade.
Each major room on the first floor has its own fire-

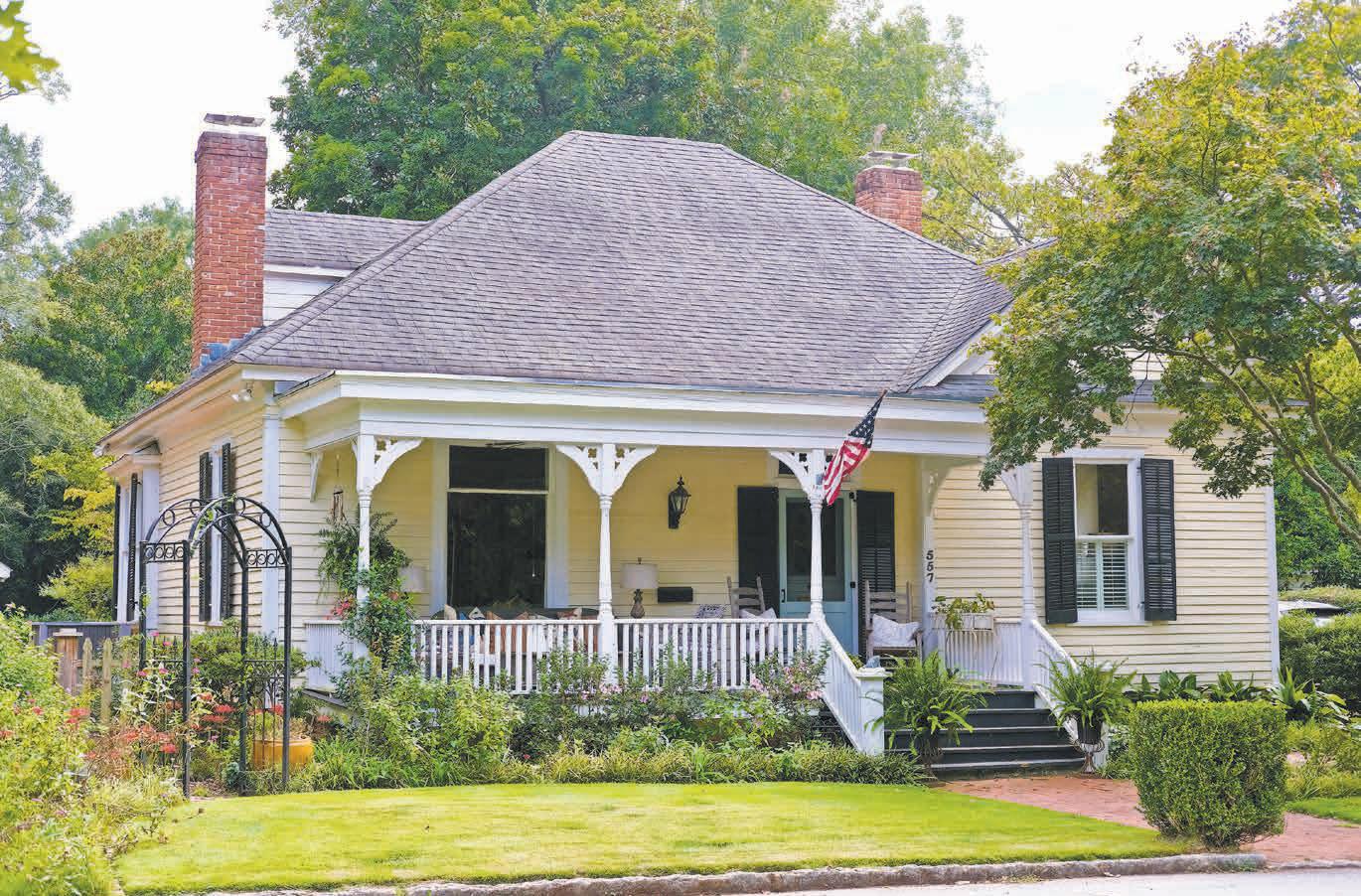
place. In the parlor and dining room, angled, complementary Empire style mantels share a chimney. The mirrored mantel in the dining room bounces more light into the room. The grate on that hearth has an interesting backstory — the current owners salvaged it from the yard, and it may have been a section of the home’s wrought iron fencing. The pocket-doors between the parlor and the dining room are original. The first-floor, master bath features the original beadboard ceiling that was rediscovered by the current owners when they decided “to take a peek” beneath the newer, dropped ceiling. The walls are now adorned with matching beadboard, reclaimed from another historic home. Original hardware can be found on several doors in the house. Don’t miss the charming, antique “twist” doorbell on the front door, which still rings.
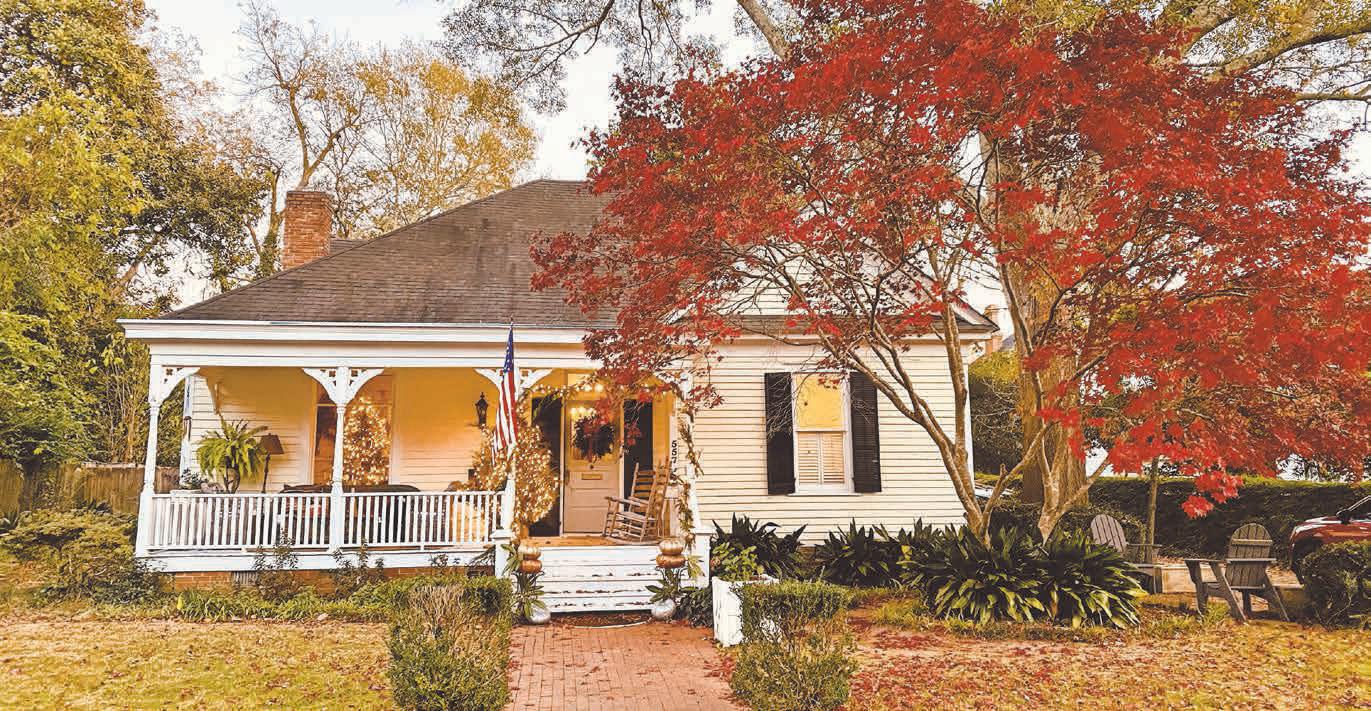
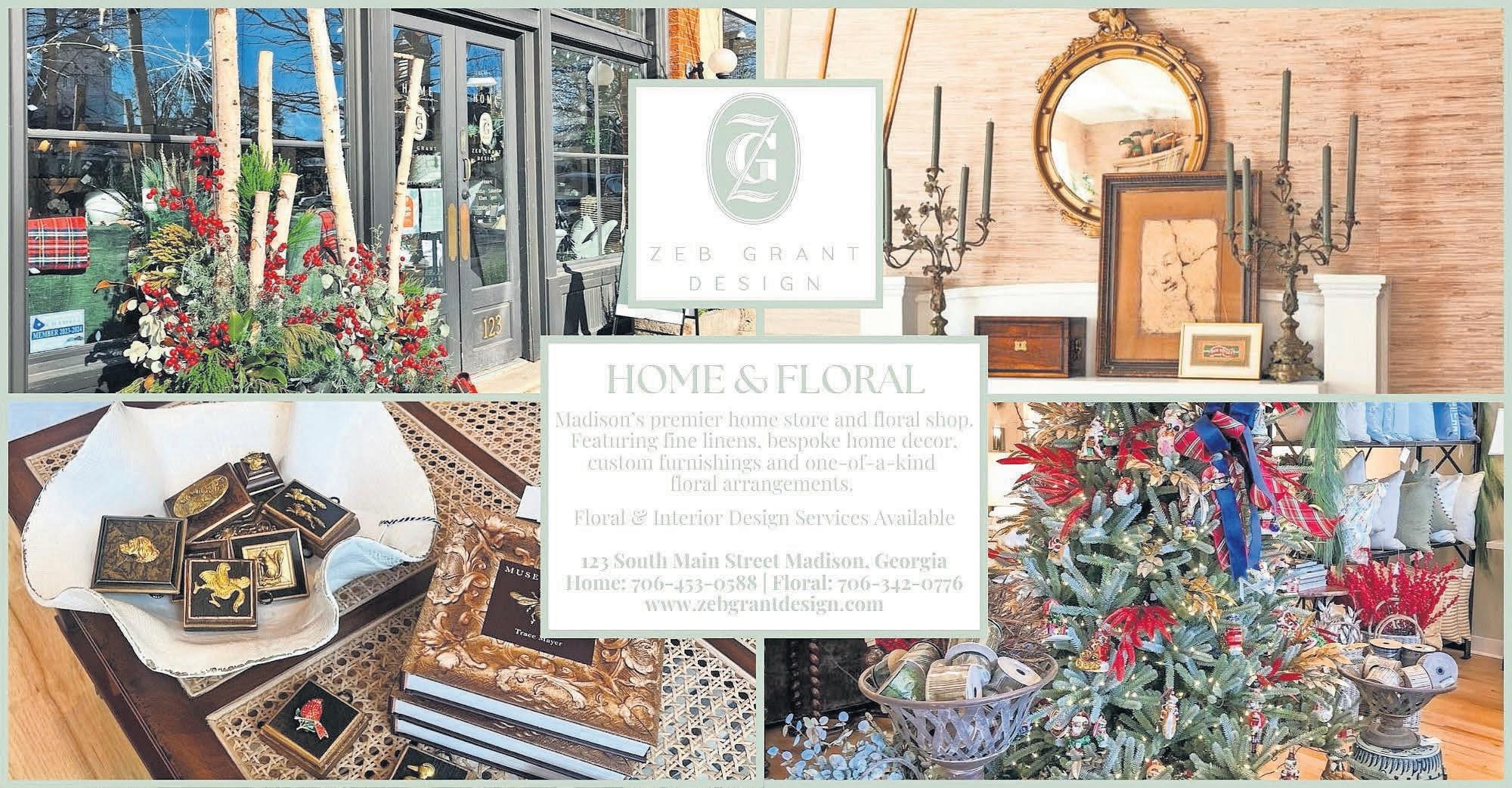

548


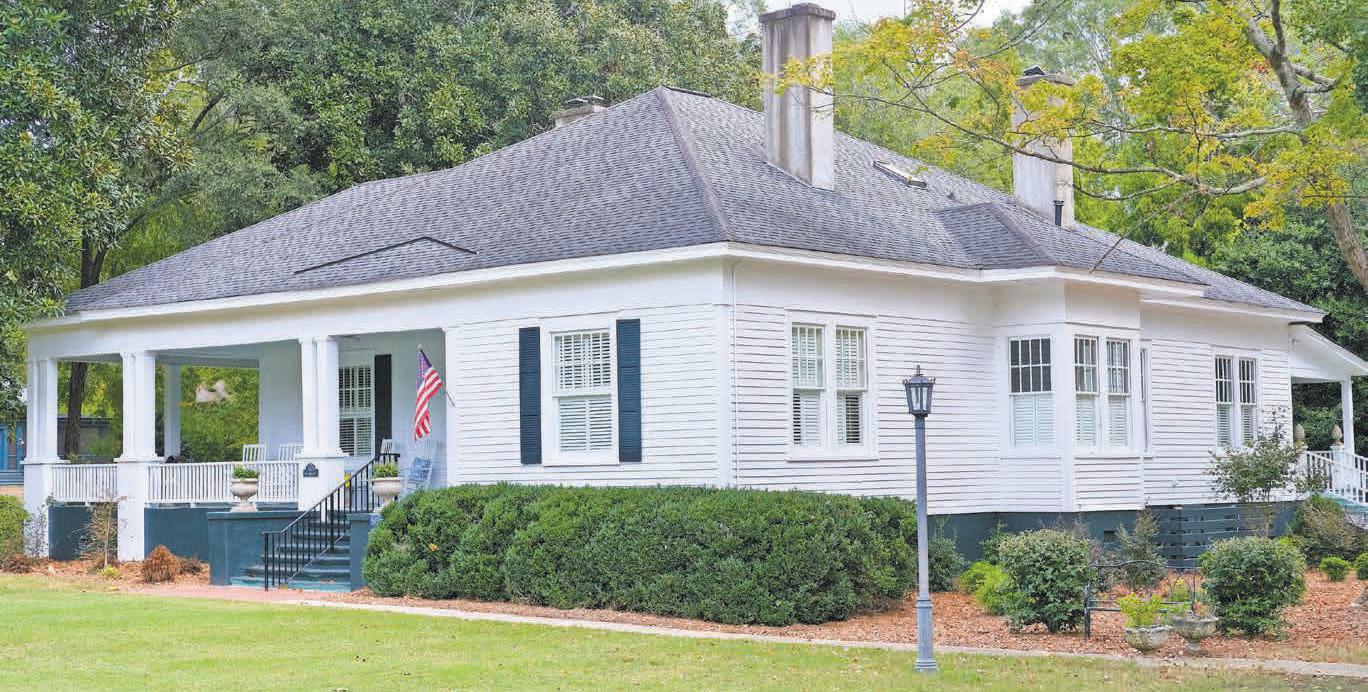
Knight-Roby House
1915 on the remains of the 1848 original Shortly before midnight on February 20, 1915, Belle Hill Knight realized that her house was on fire.
She called for help; and according to the newspaper account, “the fire boys soon had several streams of water playing on the flames.” The roof and second story were completely lost, but all of the furnishings and much of the structure of the lower floor survived.
The columned Greek Revival house had been “one of the handsomest in the city.” Widow Knight’s loss was at least partly covered by insurance, so she resolved to rebuild on a smaller but still handsome scale.
The house has a colorful history both before and after the 1915 fire. In the late 1840s, Joseph E. Veal moved to Madison and established a jewelry and musical instrument business on the town square. Obviously a man of some wealth, he soon purchased land from Adam G. Saffold and erected a two-story home with four large columns lining a grand front porch. It stood immediately south of the impressive brick building of the Georgia Female
Street See KNIGHT-ROBY, 11


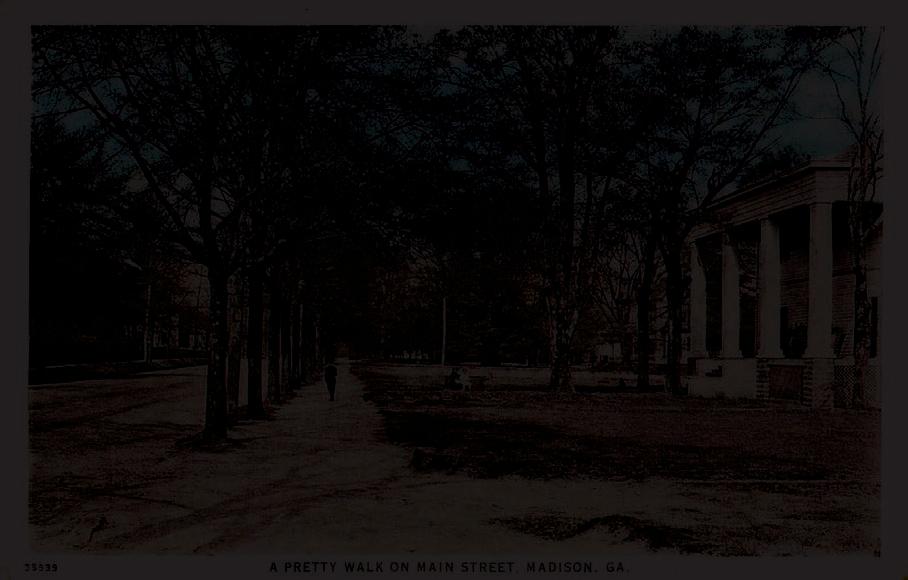
From 10
College on stylish South Main Street. (The college building burned down in the early 1880s and was soon replaced by the Queen Anne mansion that stands today.) For unknown reasons, Veal sold his home after four years and left the state.
At the height of the Civil War in 1863, Dr. William B. Crawford and his wife Mary obtained the house and lived there for a dozen years.
In 1875 Albert W. Foster and Louise Hill Foster acquired the house and started their family. For the next 95 years until 1970 the house was successively home to two daughters and a granddaughter of former U. S. Senator Joshua Hill. (Senator Hill’s house is also on tour.)
In 1886 the Fosters sold the place to Dr. Gazaway B. Knight, a widower who had recently married Louise Hill’s sister Isabelle. Knight, considerably older than his new wife, had been the captain of the locally organized Panola Guard unit that served the Confederacy as part of Cobb’s Legion.
After Dr. Knight died, Belle Knight continued to live in the house until her death in 1938. In 1915 it was she who had the fire-ravaged house restored. The house then passed to her widowed daughter, Emily Reid Knight Carpenter, namesake of her grandmother. Finally, in 1970 Mariela Thomas bought the house ending 95 years of occupancy by descendants of Joshua Hill. (Emily Carpenter died in 1976.)
The house of today looks much as it would have from 1915 onward with wide steps onto a large partially wrapped porch.
It exhibits some stylistic hints of the
popular Craftsman style of the period, but for the most part the design is simple and traditional. Subsequent renovations over time have obscured exactly what survives from the fire, but it is clear that the central hall and the four main rooms with their fireplaces, plaster walls, and old flooring are mostly original. The stair in the central hall provides access to upstairs bedrooms added in the attic space. The original stair was likely similarly located.
The Victorian mantel in the bedroom on the right seems original. The other three fireplace boxes are surrounded with glazed green tiles characteristic of the Arts & Crafts period; they probably date from the 1915 re-build. The 19th century style of the well-preserved friezes in the parlor and the adjoining dining room suggest that they may have survived the fire or been replaced to match
the original.
The modern kitchen, breakfast area, and utility room appear to occupy the space of previous porches. The office at the left rear is a fairly recent addition, completely paneled with reclaimed wood. The beautiful antique cash register mounted to its original oak cabinet dates to 1915.
There are three structures of special interest outside. The brick pit garden, similar to several others along South Main Street, would have been used as a combination potting shed and greenhouse to start new plants and to keep others through the winter.
The white clapboard workshop, probably dating from the early 20th century, has thick original floors.
The well nearby has an above ground base of massive granite slabs and is stone-lined to at least 25 feet deep. After more than a century and a half, it still provides clean water.
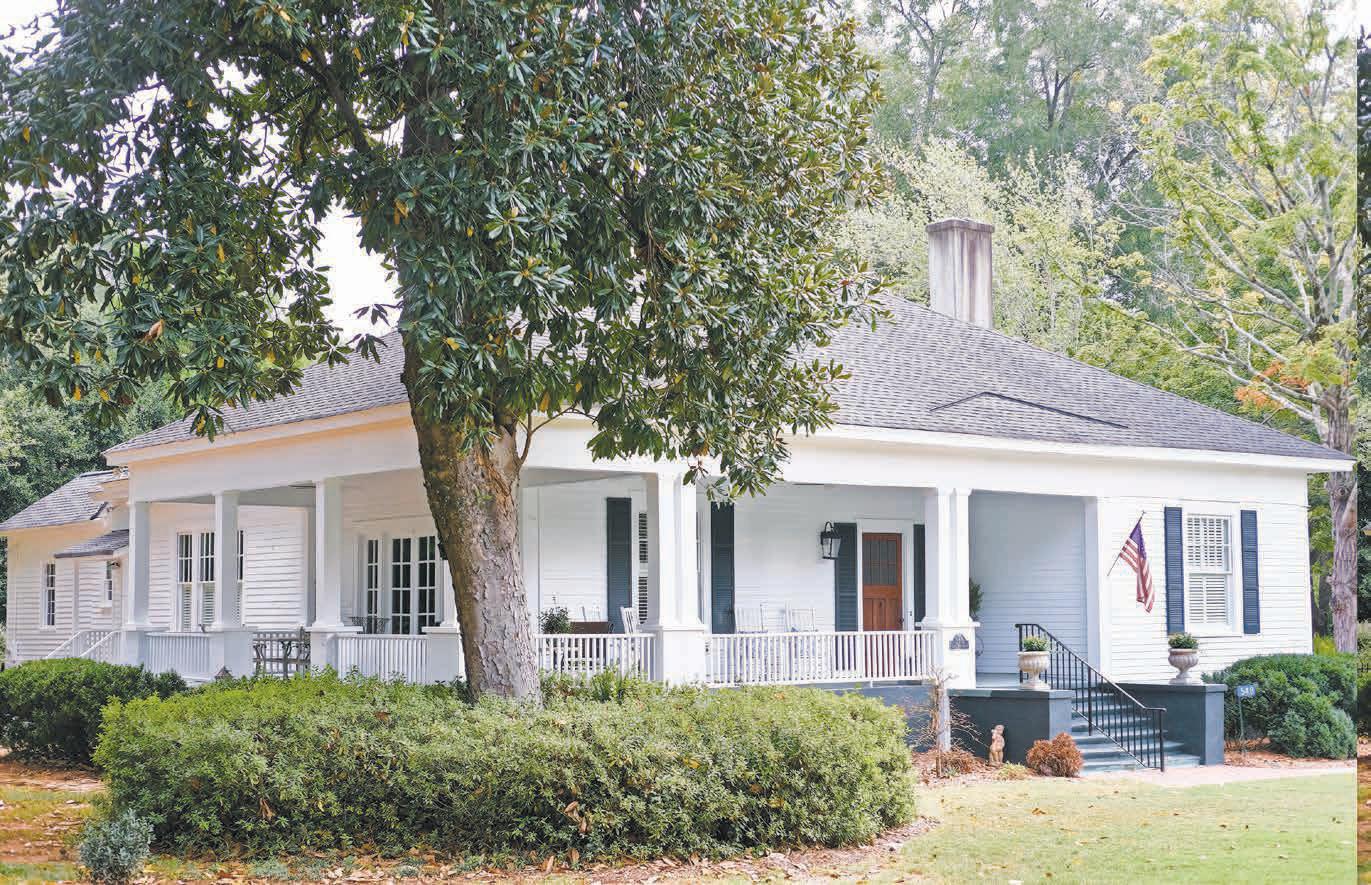

503 Candler Lane


Shaune and Rowdy Escoe, Owners
Just a short walk from downtown Madison, Candler Lane, a neighborhood of reproduction homes, offers a sense of the present while coupled with the classic feel of the past.
This neighborhood was named for the prominent Candler family with ties to Godfrey Warehouse, one of the oldest businesses in Madison.
The Escoe Home at 503 Candler Lane, a Chatham Style home, was built in 1998 and expanded in 2016 to the present day cottage. This warm and
welcoming home draws visitors into a world of organic modern and transitional furniture, lamps, and accessories.
Shaune Escoe, a self-described details girl, along with her husband, decorates their home with the love and details she provides to her customers and in her home decor boutique, Madison Grace. She has transformed her home into an oasis that is unique with each item artfully displayed. It is truly a showcase.
Shaune’s style of decorating her home and her Madison Grace store has been compared to the designer, Shea McGee from McGee and Co. Her gift of

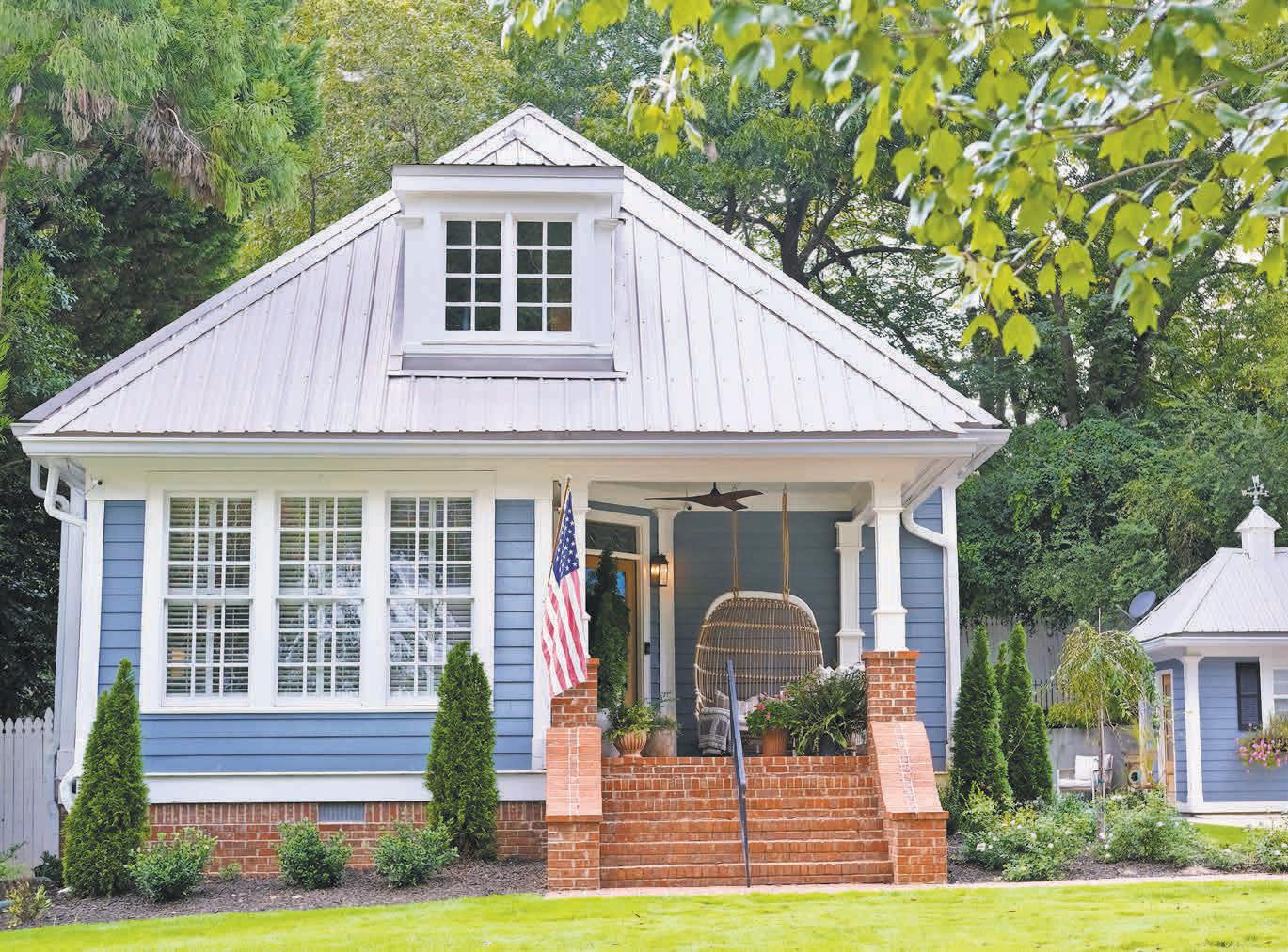
mixing the new with the old, sprinkled with pieces of fun art throughout the home, leaves visitors with a new understanding of the organic style she offers.
Christmas is sprinkled throughout their home in places one may least expect. Warm and cozy natural colors with a mix of greenery, velvet and satin ribbons, and brass replace the traditional reds and greens often identified with Christmas.
The organic modern and transitional style is evident in each detail of this home and the Christmas decor. The Escoe home is a little gift waiting to be opened.

507 Candler Lane



The Buttermore Home
Rosemary Buttermore, Owner
Though a reproduction, you will not be disappointed when you enter the Buttermore home at 507 Candler Lane, circa 2011.
Owner, Rosemary Buttermore, has an eclectic style of decorating that draws one into her world of
art, dish collections, books, and repurposing items to make them her own. She states, “If I fall in love with it, I get it.”
History is alive in this home through walls of art from all over the world, each piece with a connected story that will leave visitors in awe. Rosemary is not only a collector but a storyteller in her own right. One

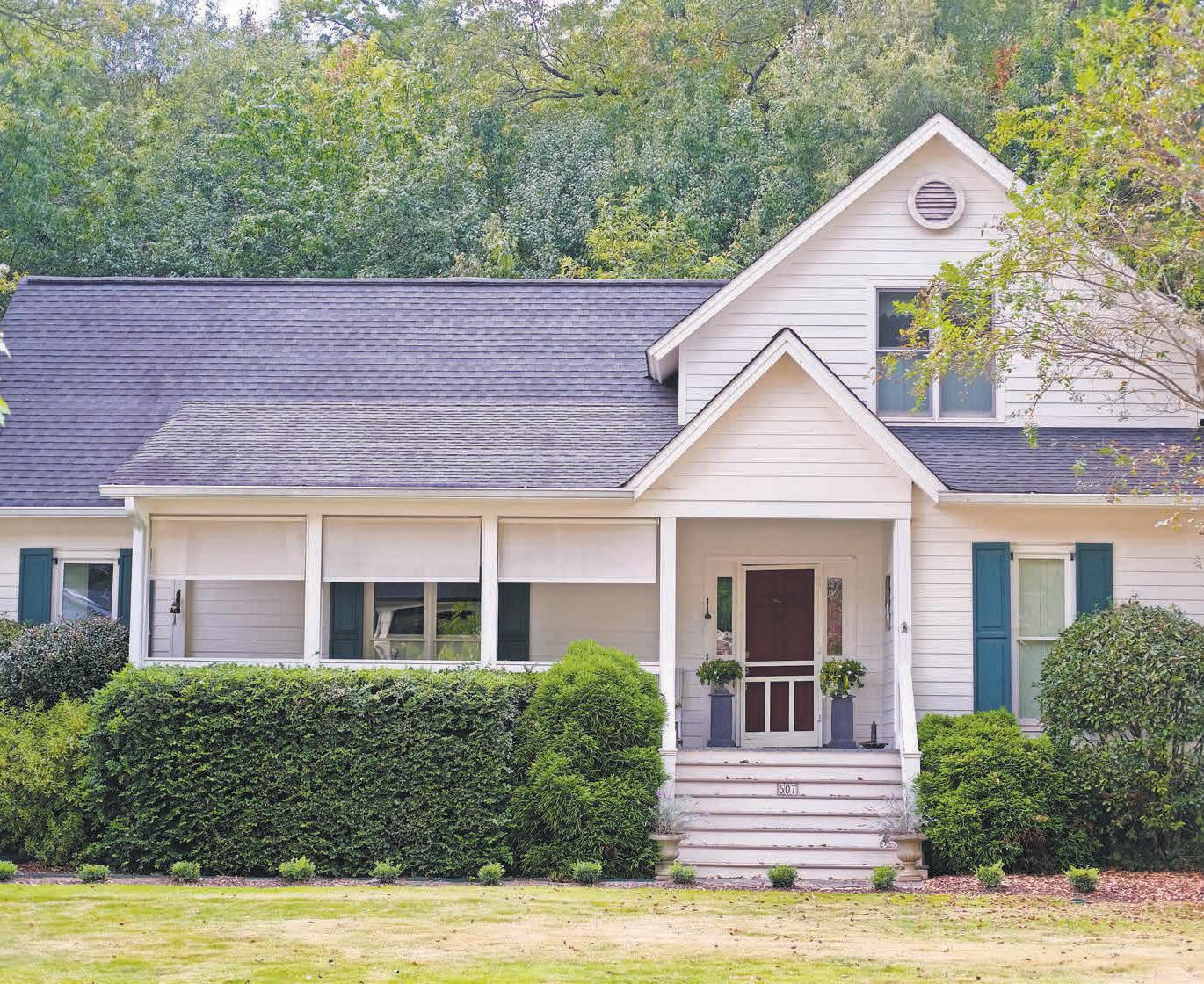
will get to know the detailed work of world-renowned artist, Neill Slaughter, whose paintings and watercolors adorn the walls throughout this lovely home. A vast collection of framed family photos and portraits bring a personal touch to Rosemary’s home, as does her Christmas tree decorated with English ornaments and travel memorabilia.

543 N. Main Street


Hilltop ca. 1838
Widower Thomas J. Burney built this house for his new wife on high ground at the northern edge of Madison. Several other still-extant antebellum homes are clustered in this fashionable neighborhood of townhouses for planters. The Starke-Collins house just to the south was built at about the same time
and is also on this year’s holiday tour.
The Greek Revival portico provides grandeur to the entrance through the original front door into a typical central hall. Hilltop is a hipped-roof version of the common plan often called Plantation Plain. It varies somewhat from the characteristic layout in that it was built with a footprint of L rather than the more typical I.
The stairway leads to three upstairs bedrooms. The parlor/living room on the left and the dining room on the right are roughly twenty-foot square and have twelve-foot ceilings. The parlor retains its original heart pine floorboards whereas the dining room floor was redone in oak about 100 years ago. These two rooms are graced with period furnishings and antique portraits

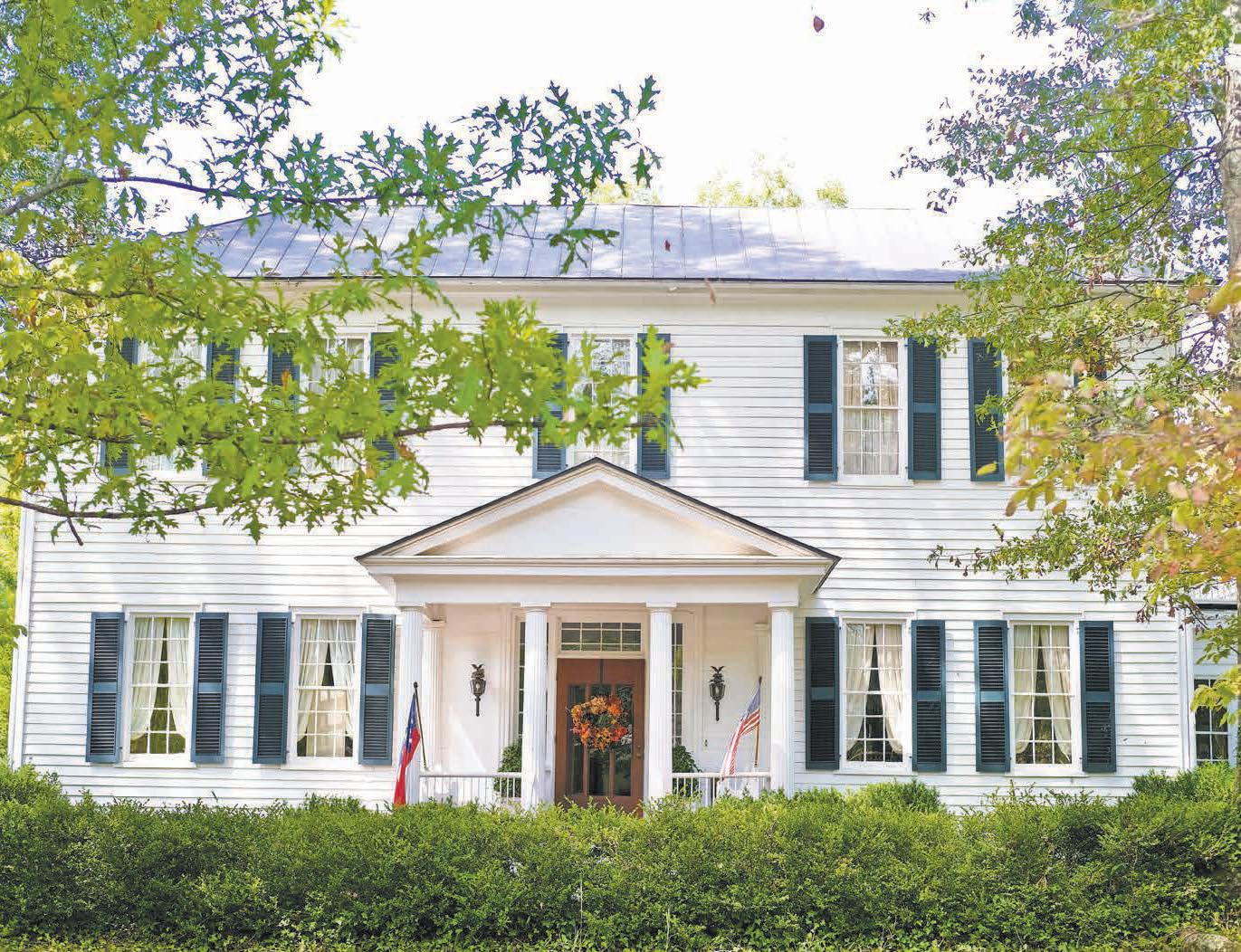
including one painted in 1836 of the owner’s great-great uncle.
The cow art reflects the agricultural interests of the Lambert family. Cattle often still graze in the small back pasture as trains roll by on tracks in place since the Georgia Railroad came through Madison in the 1840s.
From 14
The current kitchen and breakfast nook were enclosed from a former porch. Previously the kitchen was where the downstairs bedroom is today. The library and sitting room were long ago added in place of an early back porch.
The house has been in the Lambert family for 101 years, beginning with Ezekiel Roy Lambert, Sr. and his wife in 1923. Two years later their son Roy Lambert, Jr. was born. Following World War II service in the navy, Roy married Christine Davis in the early 1950s. He was a prominent local attorney and an influential Georgia politician who served in the State Senate before reapportionment reduced rural representation.
Lambert soon began 22 years of service in the Georgia House of Representatives. After Roy’s mother died in the mid-1960s, he inherited the house and the couple spent about a year renovating Hilltop to accommodate their family. They were careful to preserve as much of the original structure as they could, which included undoing some earlier renovations.
Roy died in 2008. Christine Lambert is still the mistress of the house and has long been a leading Madison grande dame.
The newly established Georgia Trust for Historic Preservation held a reception in the house in 1974. Roy Lambert served as President of the Trust, and Christine later served many years on the Board. Hilltop has been featured in several of the Trust’s “Rambles.”
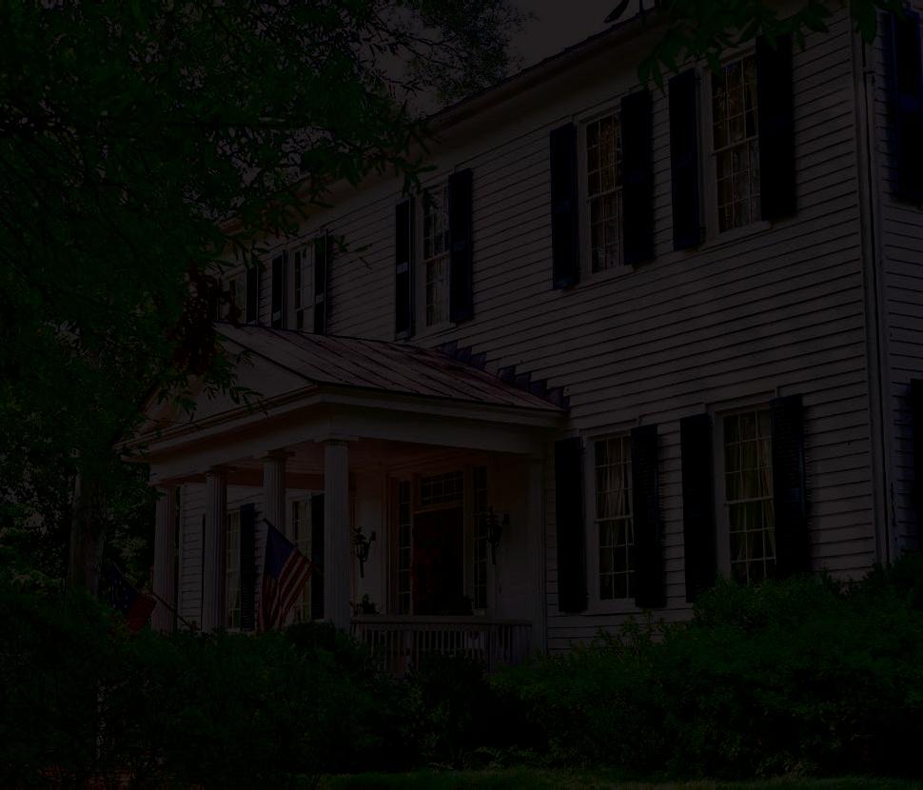
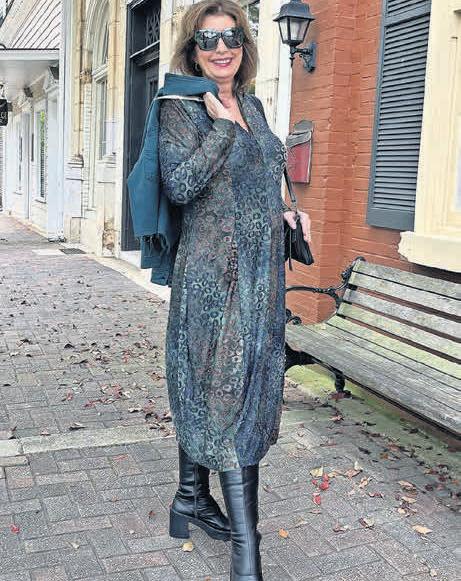










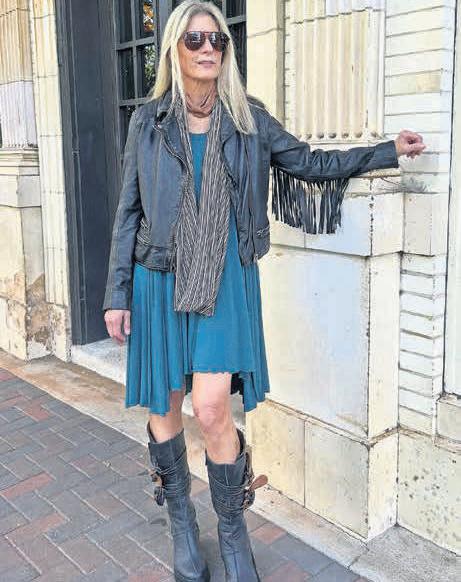



























































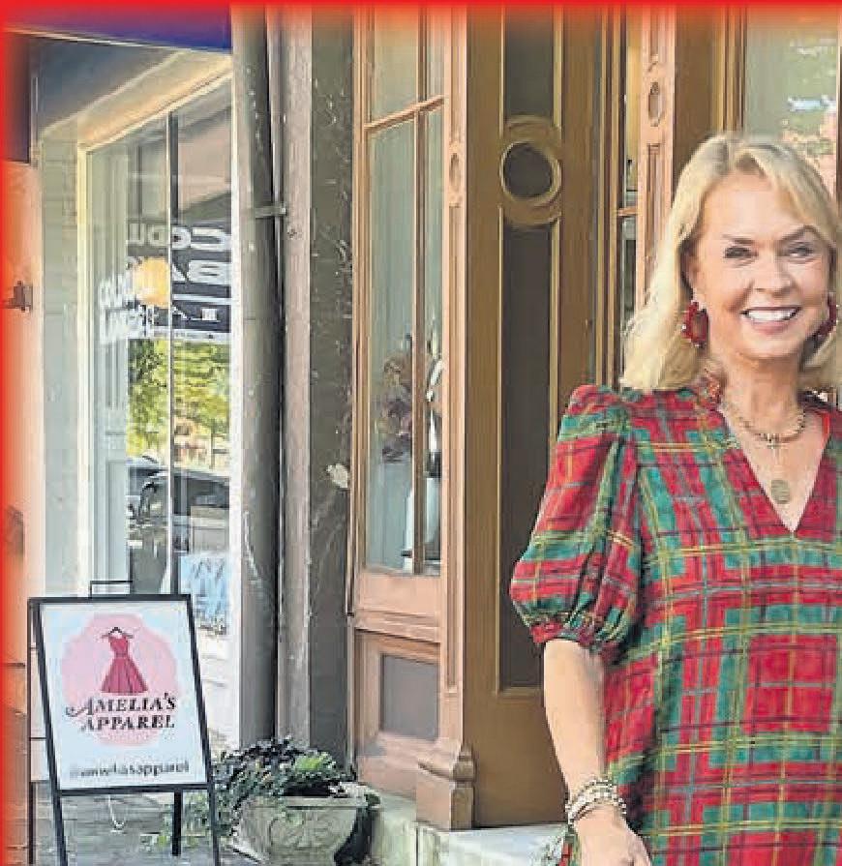
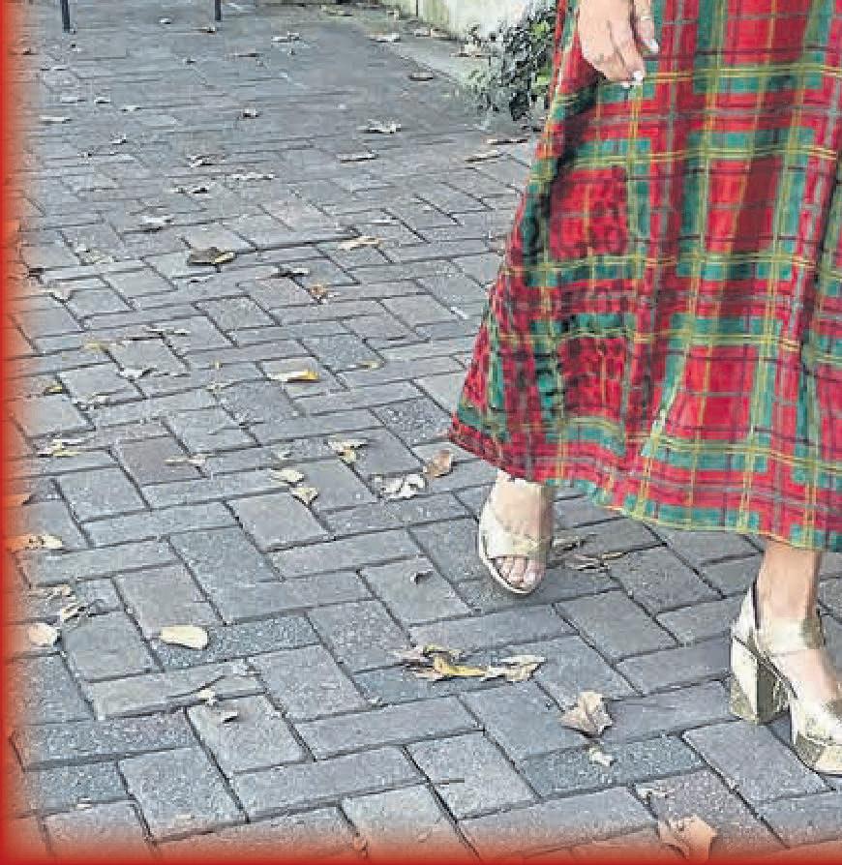


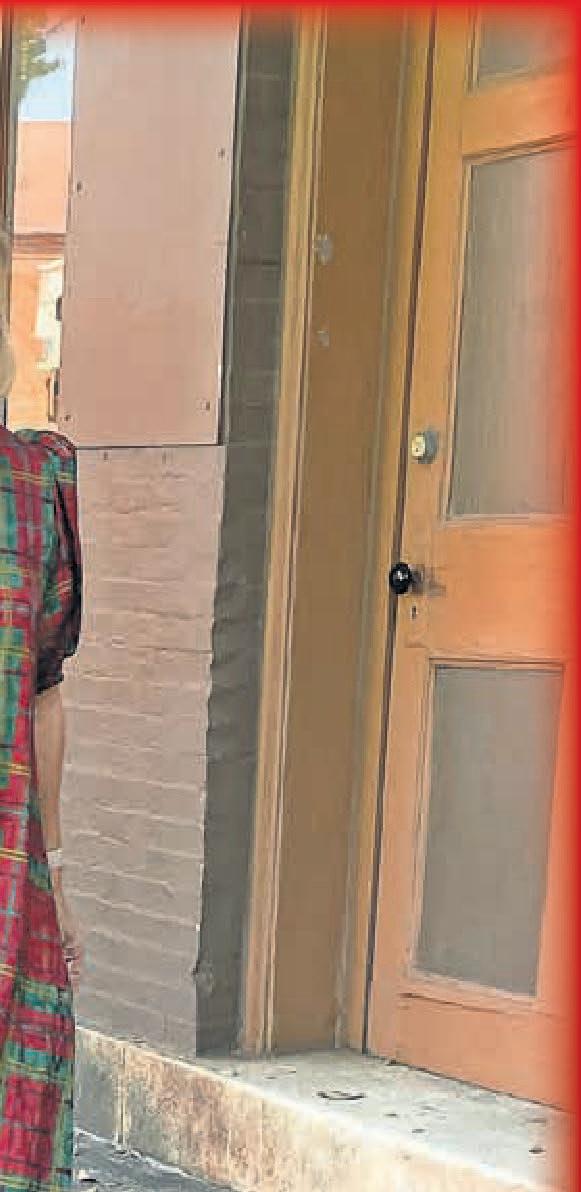
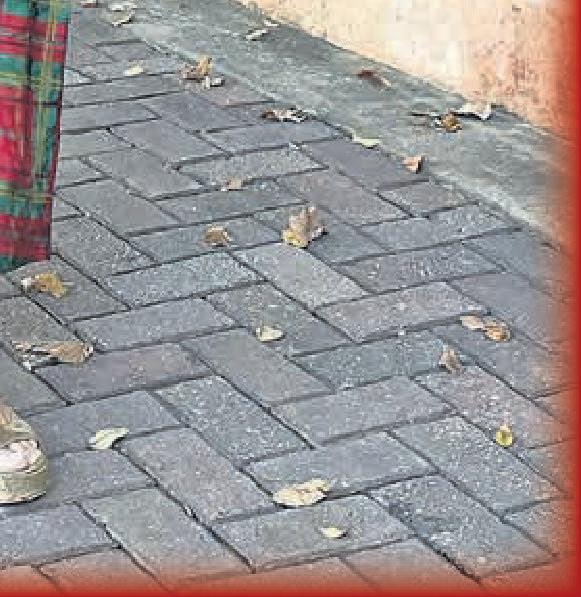


















Starke-Collins House ca. 1837
The research of Woody Williams, the now 102-year-old indefatigable originator of the Morgan County Archives, reveals the intertwined history of this house and “Hilltop” next door.
Prior to the 1830s, the high ground on the north edge of the City of Madison remained lightly developed farmland. Since 1817 local lawyer, planter, and land speculator Adam G. Saffold had owned about 200 acres that encompassed the soon to be stylish neighborhood along North Main Street.
On December 6, 1839 (precisely 185
years prior to the first day of this tour) Saffold finalized the sale of a three-acre lot to John W. Starke, who had already erected a house on the property under an apparent purchase arrangement with Saffold.
At the same time, Thomas J. Burney completed the purchase of his lot adjoining on the north. Starke was married to Charity Burney, who died sometime prior to 1841. Both tracts ran westward up to property of the Georgia Railroad, which was then building its line from Augusta to Atlanta.
The North Main Street facades of the Starke and Burney (now Collins and
Lambert) homes remain true to their 1830s origins.
Starke, who was in his mid-30s, had recently moved to Madison. He was a well-to-do planter who owned 265 acres and 24 enslaved people along the Little River in the Godfrey community of south Morgan County.
He soon invested in Madison by purchasing the 40-room American Hotel on West Jefferson (Railroad) Street. Starke erected a typical plantation plain house, probably in the three-over-three “el” pattern like Hilltop. The house was apparently Starke’s in-town residence for use when he was not at his plantation.

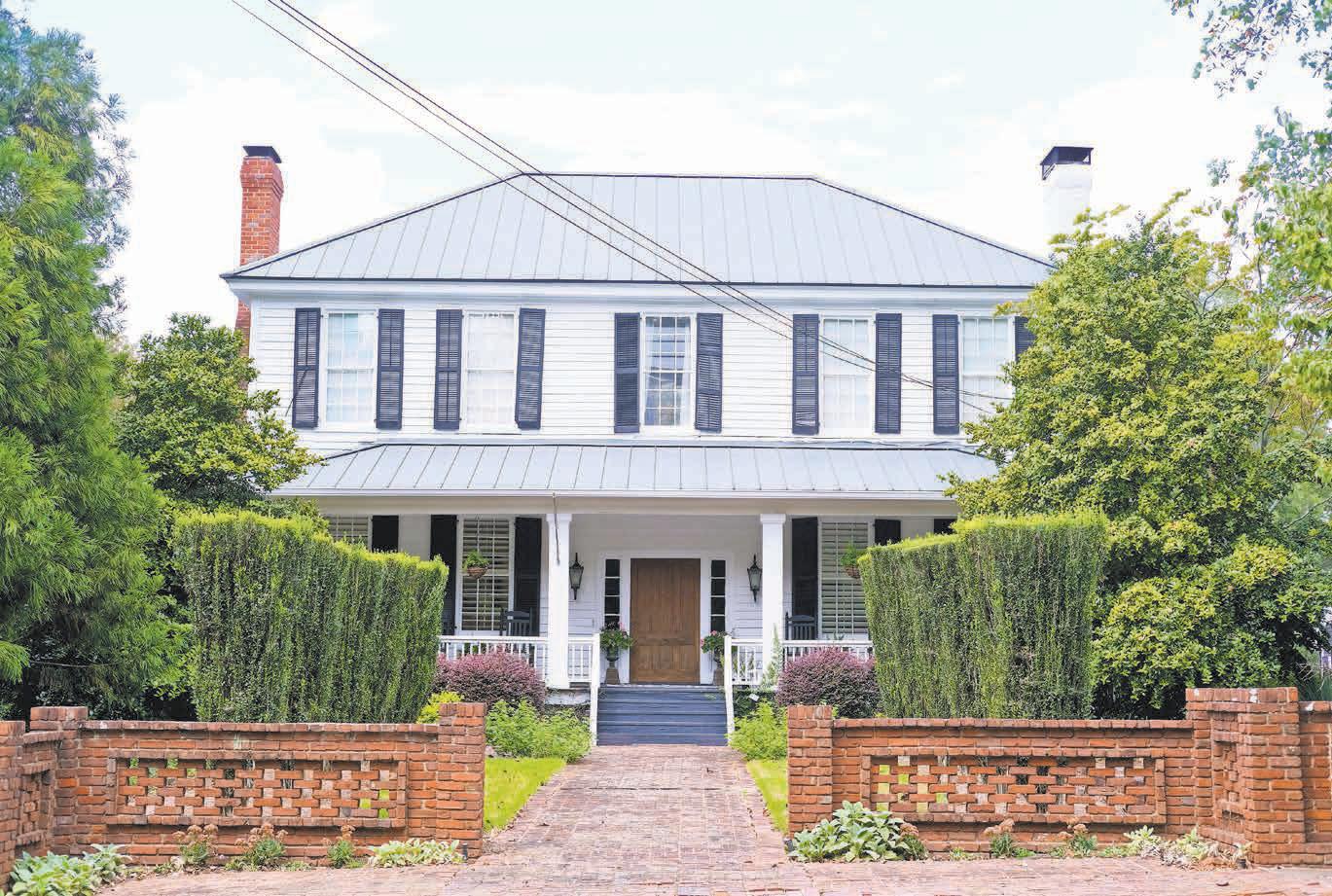
Local lore speculates that the structure began as a dog-trot log cabin, but that does not appear likely. Certainly, it would not have been unusual if some material had been repurposed from older structures.
In the years after Starke’s death in 1856 the house went through numerous owners and was expanded and modernized several times. At some point, a ground floor bedroom was added and the rear staircase was eliminated.
During the late 1960s, renovations and structural repairs undertaken under the direction of noted preservation
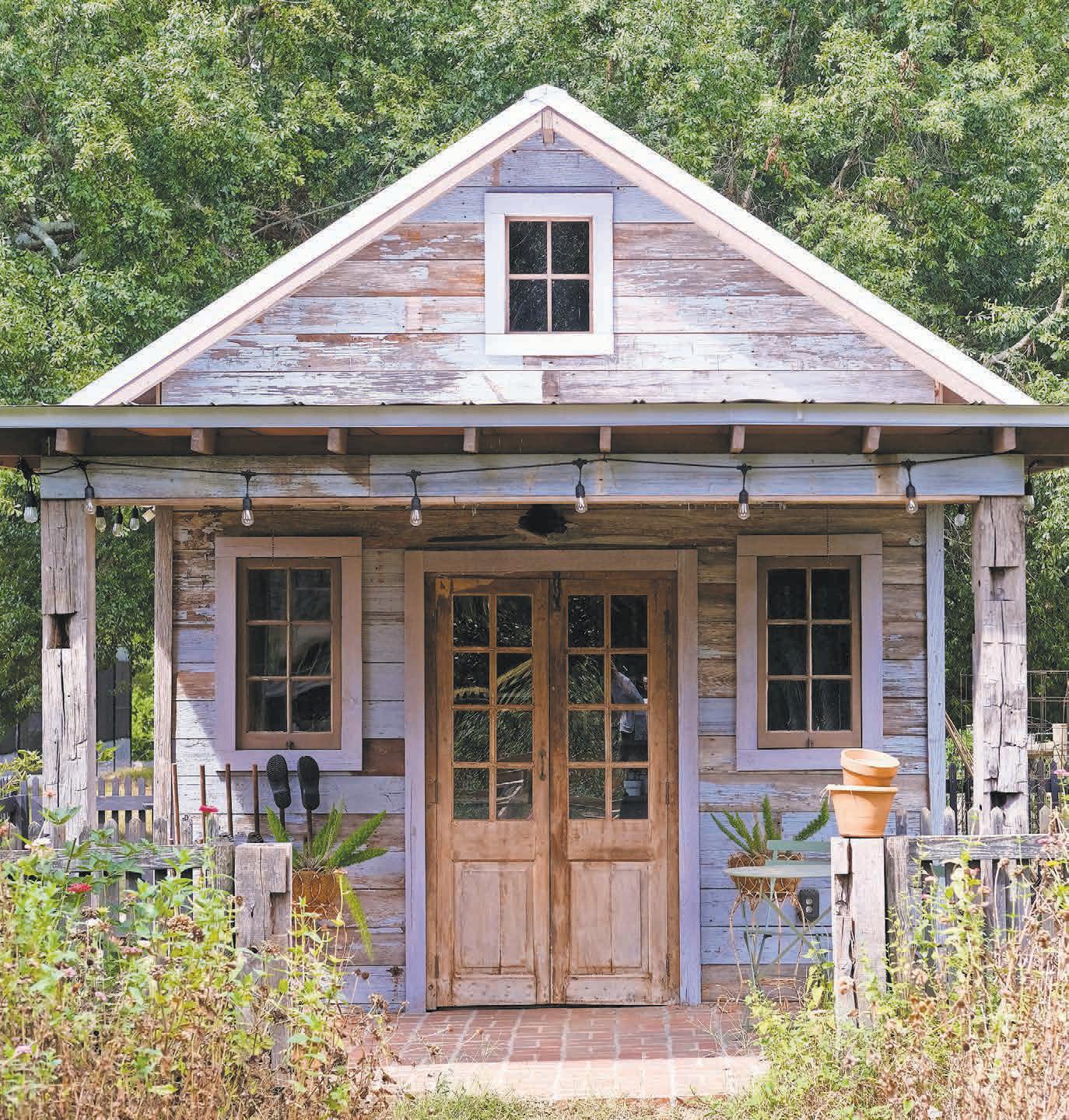
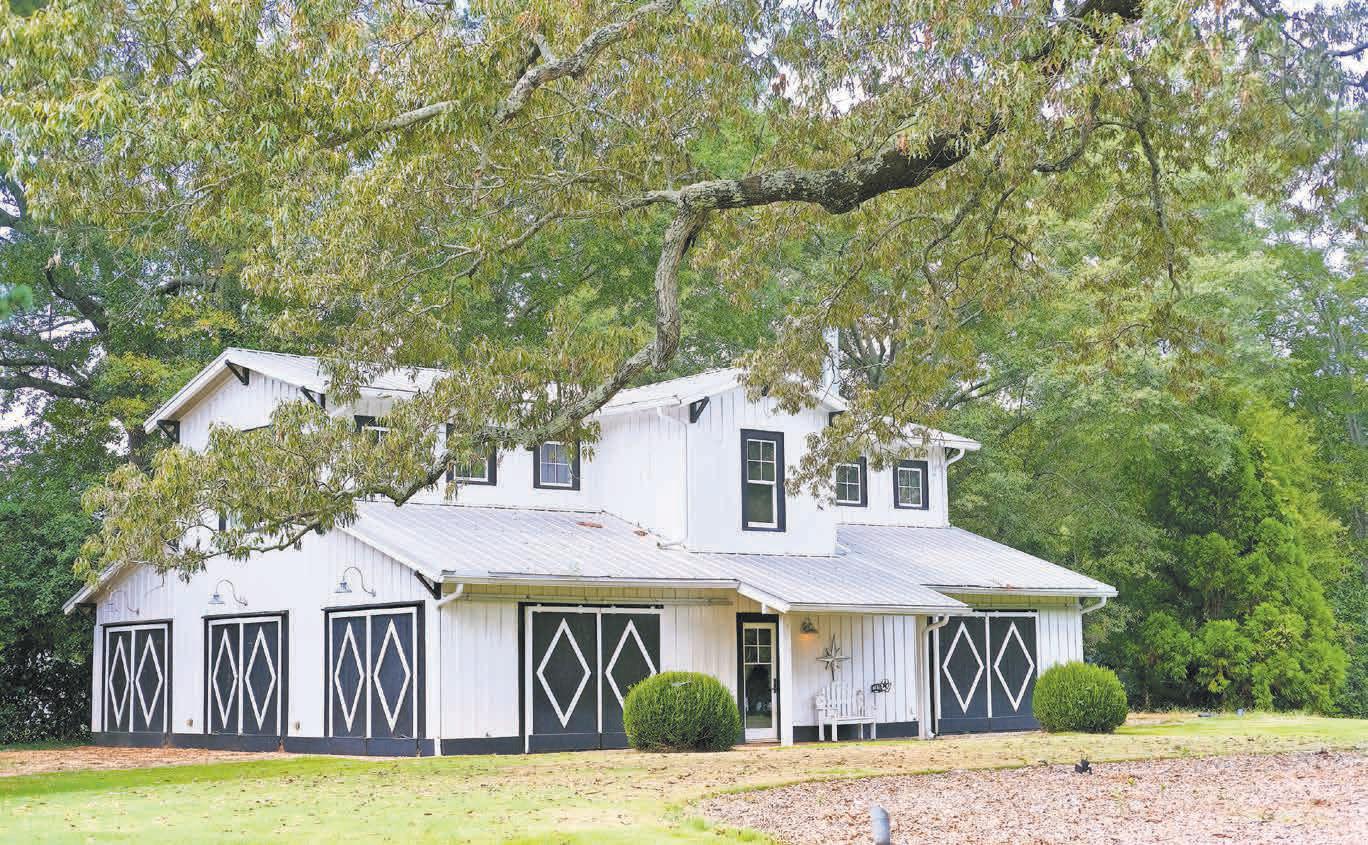
From 17
architect Lane Greene revealed the existence of the old stairs and added the sun porch. It was also at that time that the distinctive laced brick wall in front of the house was built using old bricks from the streets of Atlanta. The design emulated the style of the original 19th Century wall at Bonar Hall on the southwest edge of Madison.
Visitors enter the original central hallway and can see the owners’ vintage hat collection on the left wall. The parlor on the right retains the most original feel of the house with its cozy fireplace and old portraits. Across the wide board floor of the hall is the modern open kitchendining area, which at one time was two rooms. The large wooden table was fashioned from the wood of the old wall. The
long, custom made bench along the wall helps accommodate large gatherings. The kitchen fireplace is still functional. There’s an old hook in the ceiling of the mud room off the kitchen; perhaps it once hung sides of beef or recently slaughtered pigs.
The downstairs main bedroom was updated in the early 20th Century. Across most of the rear of the house is an inviting sun porch that overlooks the expansive grounds including a swimming pool and tennis court. The barn and other outbuildings are of recent construction that effectively evokes the semi-rural setting. The present owners built the potting shed out of reclaimed wood. The back side of the shed serves as an almost secret bunk room for young guests.
Cattle often graze in the small pasture across the fence behind Hilltop just to the north. The treasure of the backyard is the magnificent red oak which was probably already a substantial tree when the house was built and the railroad completed, well before the Civil War.
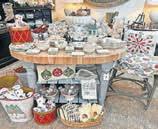


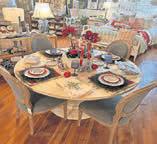























































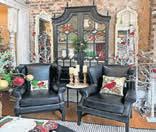








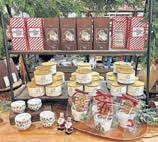










































































766 East Avenue


1905
The 1842 marriage of Antoine Poullain, son of a Greene County land and mill owner and Augusta-based cotton dealer, to Elizabeth, daughter of Lancelot Johnson, owner of a huge plantation and inventor of a process for using cotton seed oil to make paint, blended
two prominent families and brought French influence to Morgan County.
After Lancelot Johnston died, Elizabeth and Antoine inherited Snow Hill, the grand 1827 Greek Revival mansion of her father.
In 1905 three Poullain sisters cooperated to commission prominent Atlanta architect E. C. Wachendorff
November 28, 2024

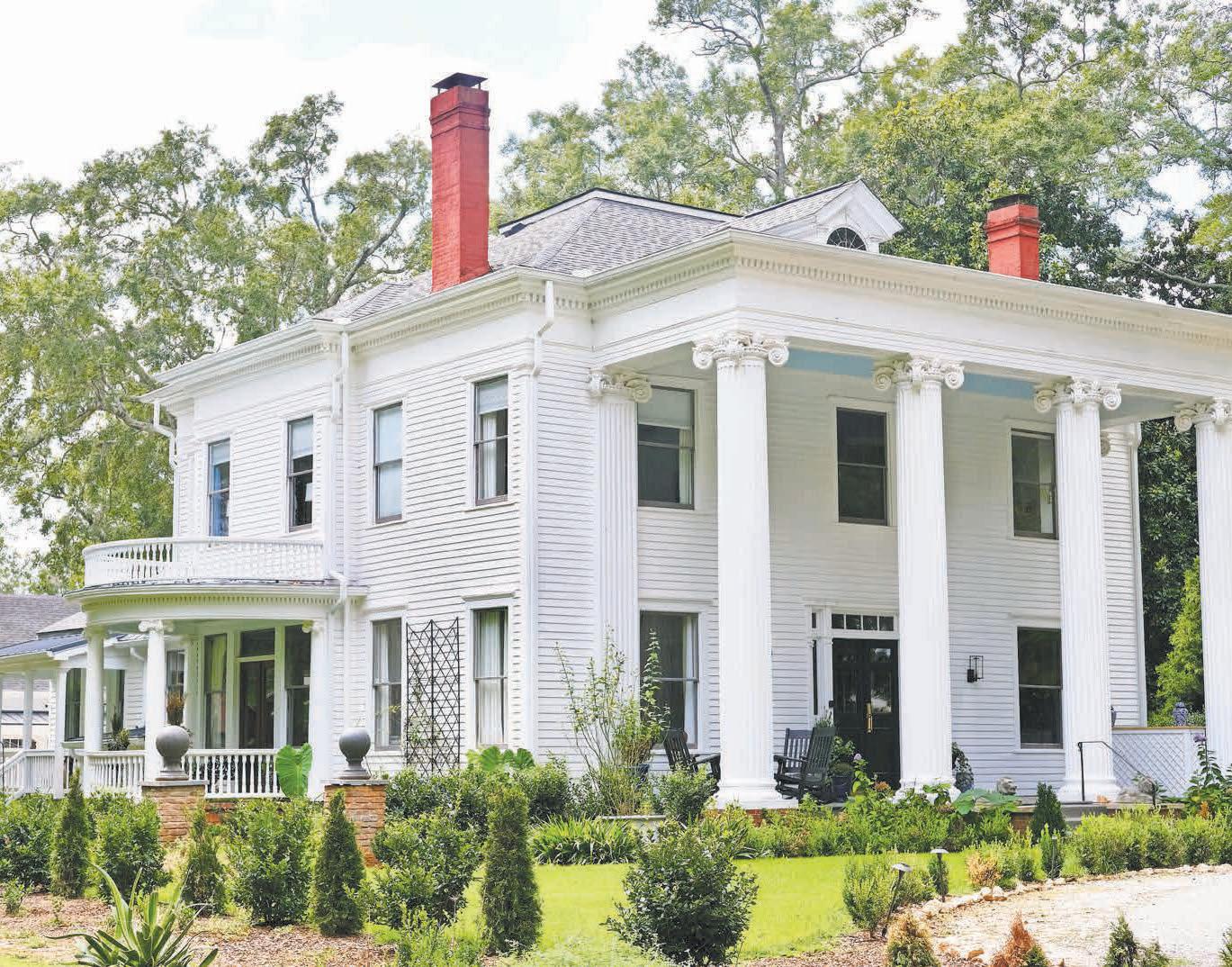
to design a mansion in the popular grand columned neoclassical style on family land across East Avenue from the family home. (The plans are preserved in the Morgan County Archives. The Joshua Hill house and the Baptist Church on tour also feature early 20th Century neoclassical columns, which harken back to pre-Civil War planta-
tion architecture.)
The new house became the longtime home of two of the Poullain sisters, Florida (Mrs. C.L.C.) Thomas and the recently widowed Sara Campbell. (Tragically, Snow Hill burned in 1962.) Elizabeth, the other sister, lived away
See POULLAIN, 22
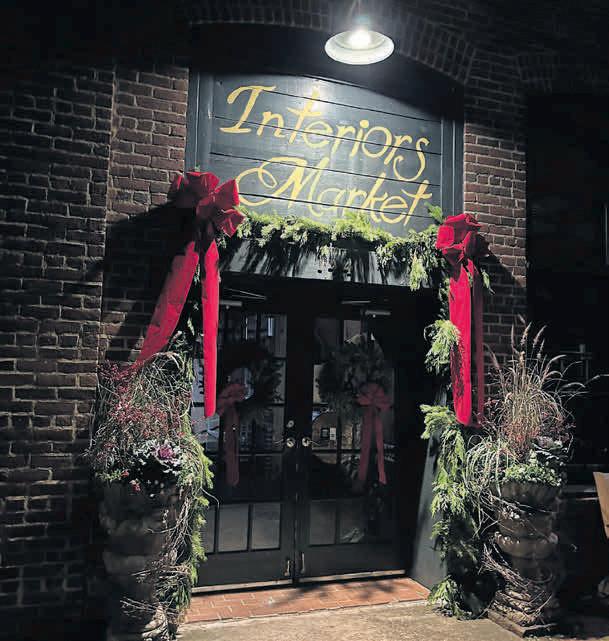
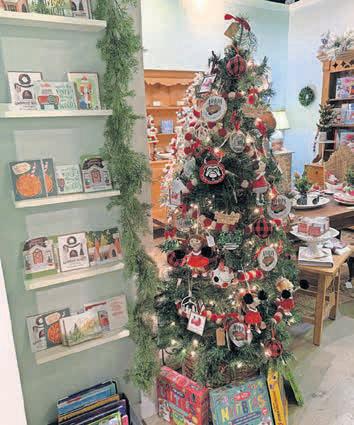
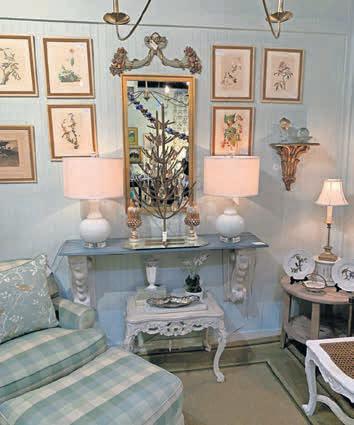
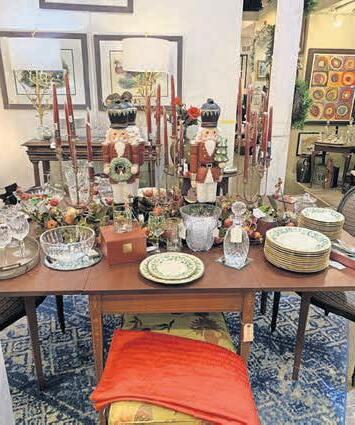
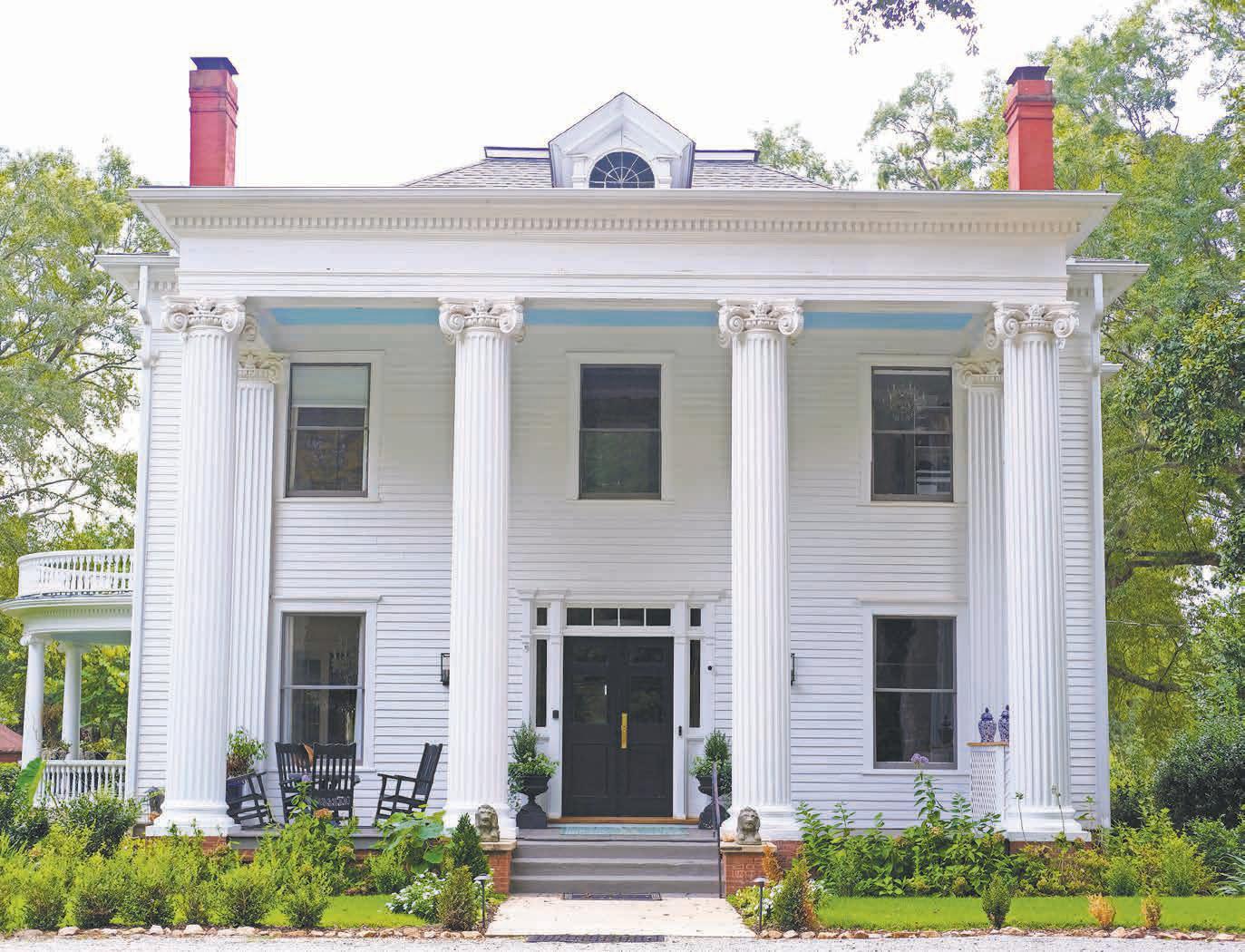
From 20
from Madison and never married but often visited. To preserve the Poullain family’s French heritage, the sisters reportedly sometimes held special dinners where only French was spoken.
Most of the wood in the mansion is heart pine cut on-site from the property, and the stone for the garden walls was gathered from the plantation’s fields. After the boll weevil infestation around 1920 made cotton unprofitable, much of the surrounding acreage was
planted in pecans.
Even during the Great Depression, Poullain Heights remained an elegant showcase. In 1934 the Madisonian newspaper described a “delightful luncheon” hosted by Mr. and Mrs. Thomas, “Madison’s handsomest and most distinguished looking couple.”
Members of the Poullain family lived in the house until 1981, the last occupant being Florida Campbell Prior (Mrs. Truman Prior). Ed and Louise Hannah acquired the house in 1997 and undertook significant repair and restoration.
After the Hannah’s ownership, the mansion was transformed into Madi-
son Oaks Inn, a stylish venue for weddings and other events. The last two owners have maintained the house as a private residence.
Except for the installation of additional bathrooms, the large main rooms of the four-over-four construction remain much as they were in 1905 except that the opening to the dining room has been enlarged. The large pocket doors and the beautiful grouping of stainedglass windows on the stairway landing are especially impressive.
Over the years various additions have been built on the rear of the house to provide modern kitchen facilities and expansive casual living space. The pres-
ent owners have decorated their home with an eclectic mix of furnishings including several antiques.
The only piece original to the Poullain family is the exquisitely carved 1893 Cable-Nelson upright grand piano in the rear hallway. The home’s extensive art collection includes a portrait from the Hudson School and a George Rodrique send-up of Edouard Manet’s style.
The expansive grounds are still covered with pecan trees and feature a swimming pool and stone walls built in the late 20th century. Poullain Heights adjoins Garden on Vine, which is also on tour.

In the fall of 1895 the Madisonian newspaper announced, “Mr. Gus Perry is having a neat and cozy five-room cottage erected on his lot near the Presbyterian church.”
By that time the church, which faces South Main Street, was already more than 50 years old. The house was part of a new residential district of middleclass homes then being built in popular styles along Johnson, East Central, Pine, Plum, and Poplar Streets.
It was constructed by Madison Variety Works, the owners of which lived nearby. Like several other houses in the emerging neighborhood, the Perry cottage exhibited the gable-and-wing form that features a façade with a gable on one side and a covered porch on the other. The porch trim suggests a subtle hint of Queen Anne adornment characteristic of Variety Works. Over the years, the house at 369 Johnson Street went through several owners.
In the late-1990s, the Madison Presbyterian Church, which had come to own the house behind their building, decided to clear the lot for greenspace and parking rather than repair the rundown structure. As a preservation compromise to avoid demolition, the century-old house was transported to a large lot off Vine Street immediately behind the neoclassical mansion known as Poullain Heights that faces East Avenue. (Also on tour.)
Visitors enter the house down a long drive and then through an arbor and up a brick walk to the inviting porch. The central hall and the four main rooms look and feel much as they would have nearly 125 years ago despite the fact that the hall was cut in two for the move. The front door, the interior woodwork, the tongue-in-groove ceilings, and most of the heart pine floors in the front section are original to the house. After the relocation, the four fireplaces were rebuilt, and a kitchen-bedroom-garage addition was added to the left rear of the home where there had been an old kitchen. The present kitchen and sunroom across the back of the house are also post-relocation additions.
The four-acre property includes a mature pine grove and open lawns. Attractive gardens surround the house.
582 Vine Street

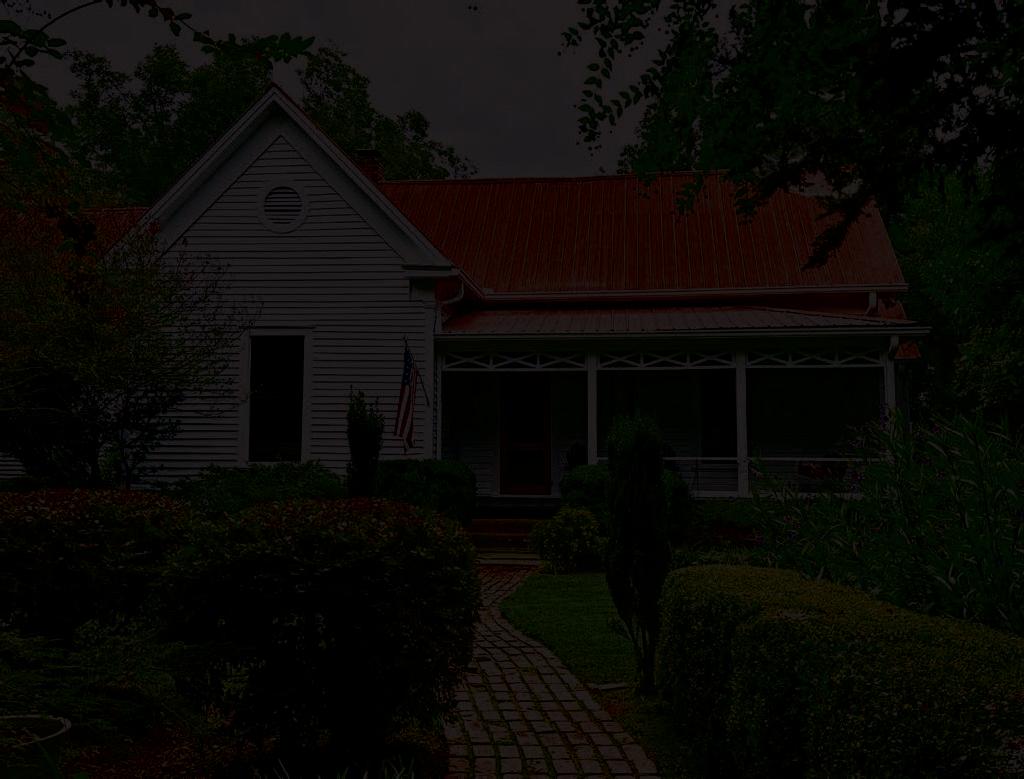
Many of the ornamental plantings, along with the raised garden beds, are the work of a previous owner, who was a master gardener. There are two barn-style structures erected early this century with mostly reclaimed wood. The outbuildings are not open for the tour, but visitors are welcome to stroll the grounds.
Inside the home, visitors will find a marvelous, eclectic collection of art and objects. Georgia artists are especially featured including works by Susie George, Jodie Hudgins, Howard Finster, Jim Richards, Alice Lee Andreottola, Peter Loose, Steven Walder — and the homeowner herself, Ann Dodys. Ann is an accomplished artist who teaches pastel classes at the Madison-Morgan Cultural Center.
In the cozy library, a pair of tall wooden shelves hold books and curiosities. In the rear guest bedroom, the small
desk beside the bed dates from 1837 and was brought south from Baltimore by the homeowner’s ancestors. In the same room, note two French pastels dated 1892 and the framed oval photograph of an ancestor holding a ceremonial sword. You can find the very same sword, passed down through genera-
tions, above the mantel in the library. The dining area off the kitchen features a 12-foot-long table, handmade by a firefighter from Cataula, using reclaimed barnwood. The large handmade cabinet at the back of the kitchen was crafted from original floorboards salvaged after the library suffered water damage.











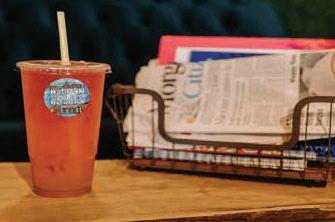


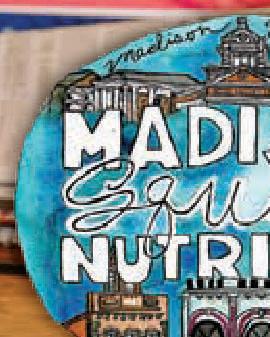
























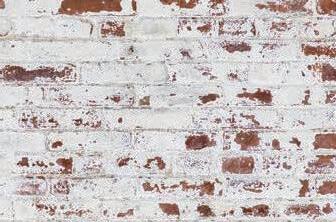






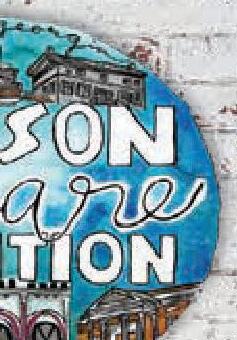
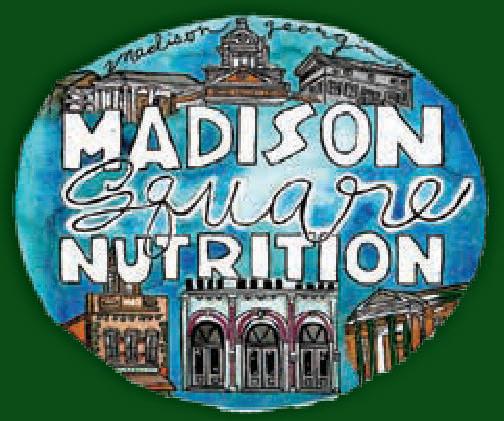

























































































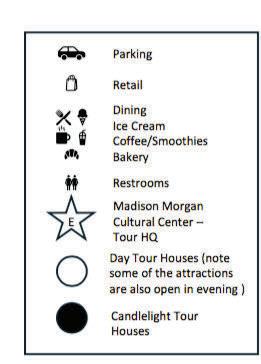
Day Tour:
1. The Joshua Hill House (pg. 7)
485 Old Post Road
2. Bell-Anderson Cottage (pg. 8)
557 Academy Street
3. Knight-Roby House (pg. 10)
548 S Main Street
4. Escoe Home (pg. 12)
503 Candler Lane
5. Buttermore Home (pg. 13)
507 Candler Lane
A. First United Methodist Church (pg. 26)
296 S Main Street
B. Madison Baptist Church (pg. 26)
328 S Main Street
C. Madison Presbyterian Church (pg. 27)
382 S Main Street
D. The Episcopal Church of the Advent (pg. 30)
388 Academy Street
♦ E. Madison-Morgan Cultural Center Tour HQ(pg. 32)
434 S Main Street
F. Rogers House (pg. 36)
179 E Jefferson Street
G. Rose Cottage (pg. 36)
179 E Jefferson Street
H. Heritage Hall (pg. 37)
227 S Main Street
I. Calvary Baptist (pg. 39)
184 Academy Street
J. The Seed House | Home of the Madison Morgan Conservancy (pg. 40)
137 N First Street
K. African American Museum (pg. 42)



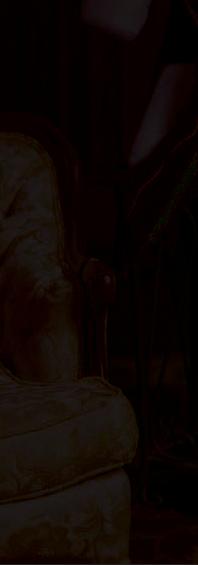
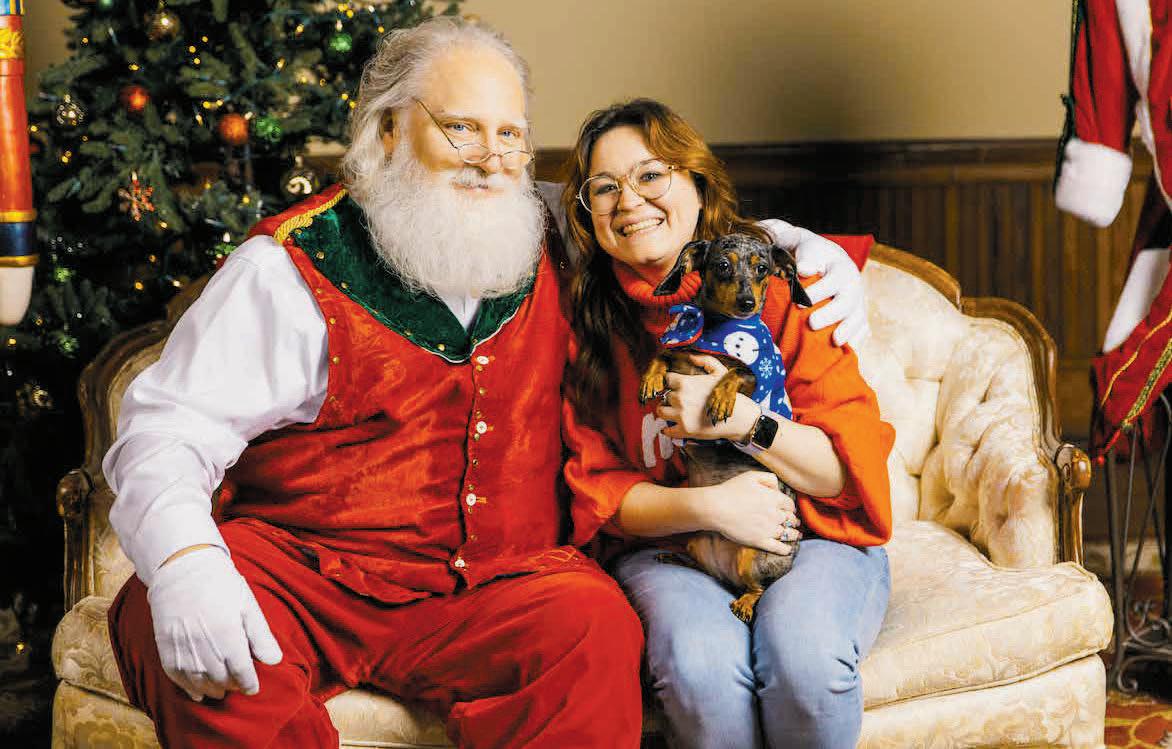
For two weekends in mid-November each year, the Madison-Morgan Cultural Center hosts Santa Claus on its MainStage.
Local families, and their pets, flock to the Center for fun nights of photos and joy as part of a growing tradition that builds lifetime memories for local children.
The Center’s stage is decorated in Christmas decor and Jolly St. Nick entertains the children during the event. Santa at the Center began a few years ago and has fast become a Holiday tradition. The event, which requests scheduled sitting times to allow families to have photos taken in a relaxed, stress-free atmosphere, is fast becoming a Morgan County tradition.
Children especially love the intimate setting and the warmth and tradition that the Cultural Center provides during this most special time of the year. Following the photos, the children enjoy Holiday snacks drinks to add to their memories of the special event.
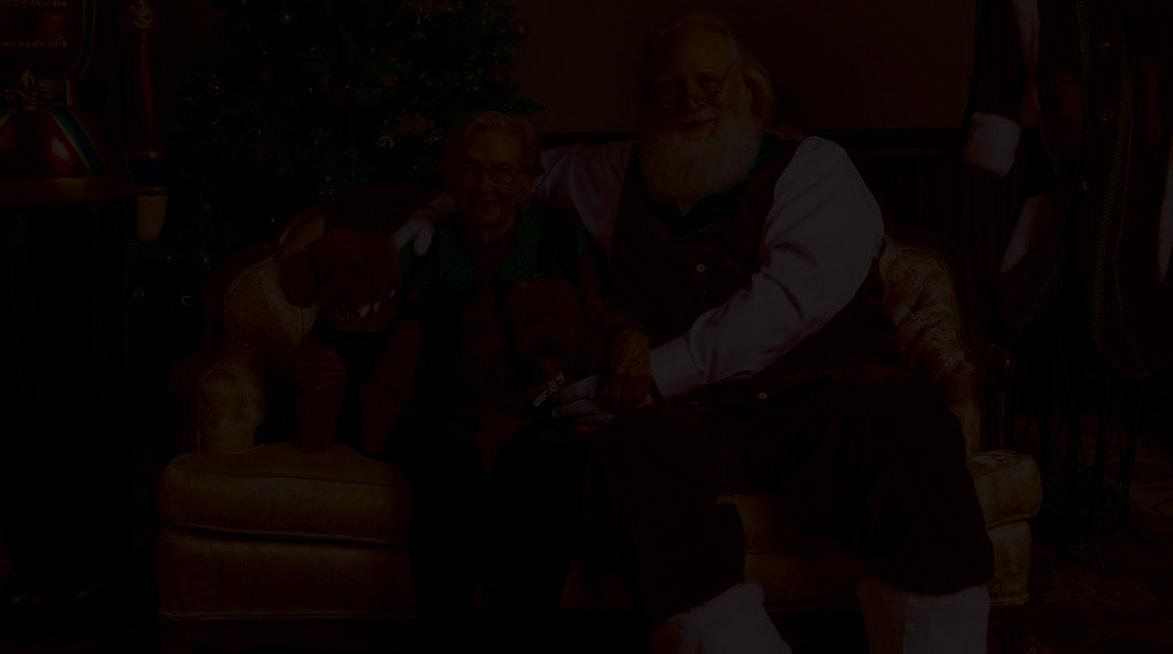

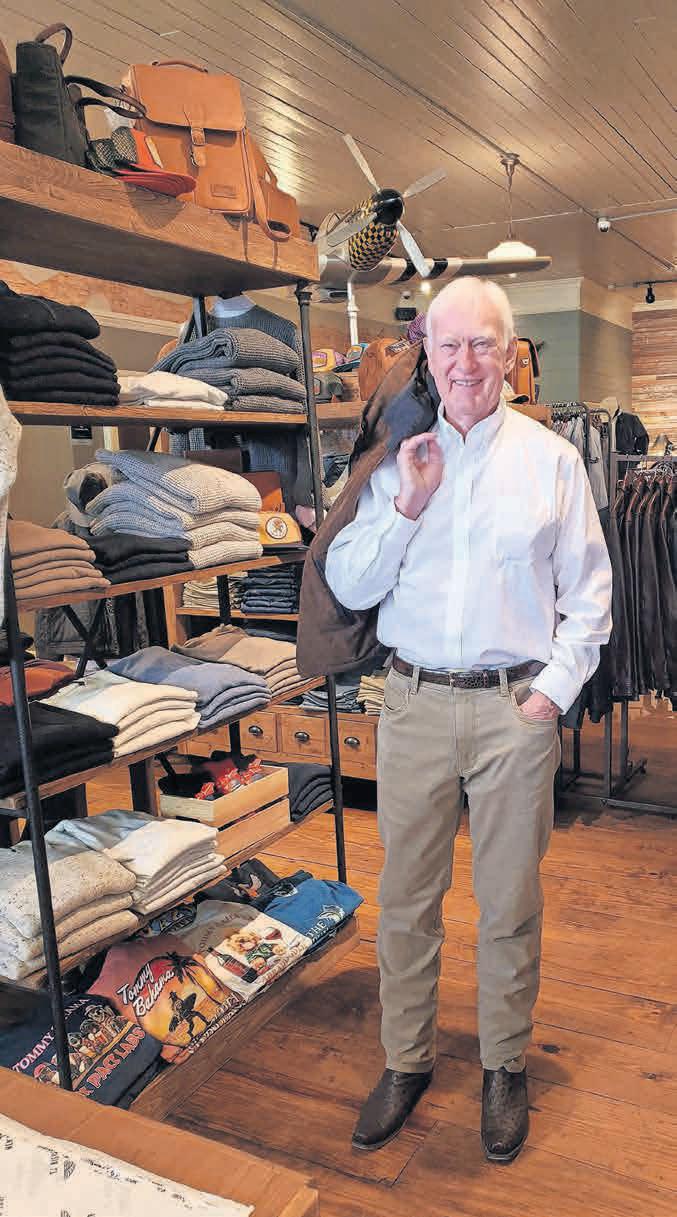

















































296 S. Main Street


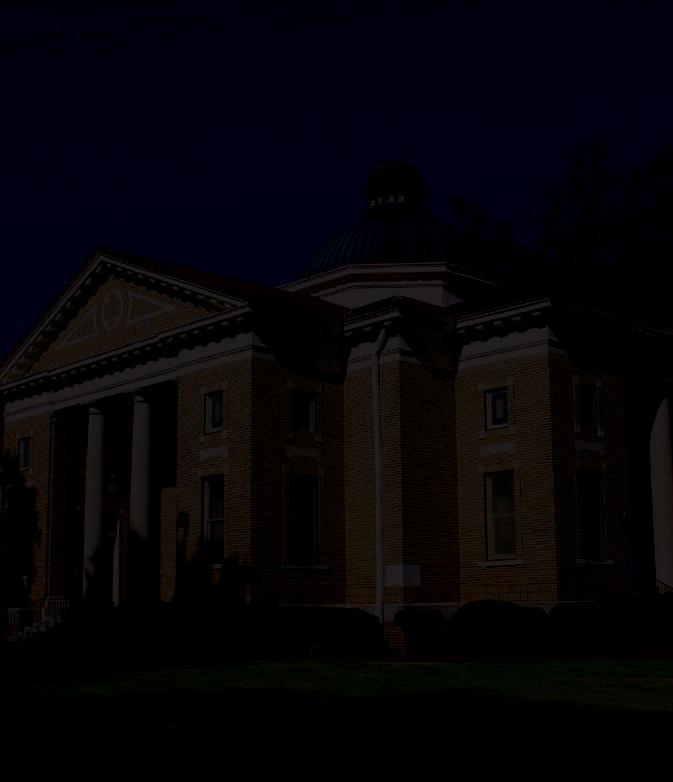
By the early 20th century the congregation of the First Methodist Episcopal Church, South had outgrown its Gothic building on Academy Street. (That original location is also on tour as the Episcopal Church of the Advent.)
A successful building campaign led to the construction in 1914 of a fine new building unlike any of the more traditional churches in town. The Akron Plan, popularized by the First Methodist Church of that Ohio city, featured a central auditorium surrounded by rooms for Sunday school and other functions. The plan remained popular with churches of several Protestant denominations through the 1920s.
This elegant Madison example features a classical Greek cross design with the sanctuary situated under a large dome with a smaller cupola-like dome on top of that. The Main Street and Central Avenue façades of the church incorporate Roman Tuscan columns supporting ornamented pediments with broad entablatures. The Greek crosses embedded at the points of the pediments reflect the shape and purpose of the building.
The interior is equally dramatic. (In order to build the church, the house now known as Heritage Hall had to be turned and moved to its present location next door.)

The Madison Baptist congregation was organized in 1834, and by 1855 it was prosperous enough to erect the present structure, which probably was not fully finished until 1858. John Byne Walker of Bonar Hall was a leading layman of the congregation, and the building’s red bricks (stamped JBW) were manufactured by slaves in the brick works on his plantation. One of the church’s 20th century dedicated stained glass windows honors Walker.
As was typical in antebellum southern Protestant churches, slaves attending services were confined to the designated gallery. Following emancipation, some freedmen who had attended Madison Baptist were among the founders of Calvary Baptist Church on Academy Street.
Although grand Greek Revival columns like those on the church’s façade are strongly associated with antebellum architecture, in fact, the ones currently gracing the church were not added until around the time of the First World War when Classical Revival was popular.
Also, the current steeple is much modified from the original. The brick work and windows under the portico are, however, original to the building.
The interior of the sanctuary has, of course, been updated and redecorated, but it is still steeped in history.


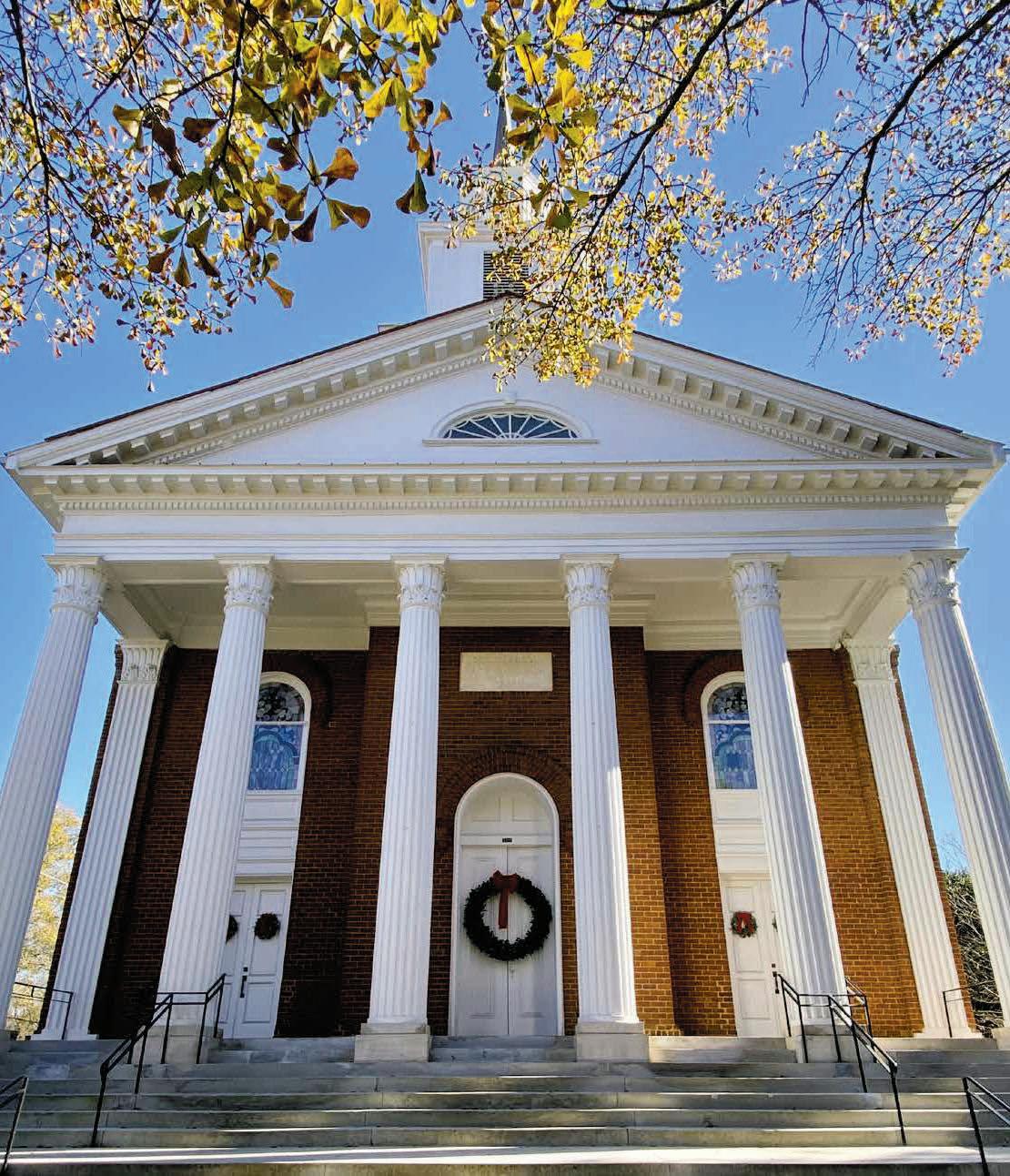


The Presbyterians of Madison were already well organized by the mid 1820s, and in 1842, they built the elegant structure that still stands. The walls are stucco over masonry, which gives a formal appearance to the façade. The Doric pilasters that frame the three doors present the Greek Revival style without grandiose columns. Originally, the side windows were nine-over-nine panes like the three remaining on the front, but later they were replaced with the fine Tiffany-style stained glass windows one sees today, which were donated by a member in memory of her family. As in all three of Madison’s extant antebellum church buildings, there was a balcony for slaves — in this case with an outside entrance.
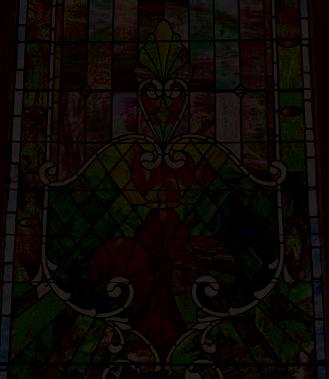
Among the worshipers before the Civil War was Alexander H. Stephens, who would become Vice President of the Confederate States. During Madison’s brief occupation, the congregation’s silver communion service was taken by Union soldiers. Entreatments to the Union command resulted in the return of the treasured set, which is now on display in the museum of the MadisonMorgan Cultural Center, except when being used on special occasions by the congregation.
In the immediate post-Civil War period, the congregation was pastored by the Rev. I.S.K. Axson, father of Ellen, who lived with her parents on Porter Street. She would later become Woodrow Wilson’s wife and first lady of the nation until her tragic death from kidney disease in 1914.
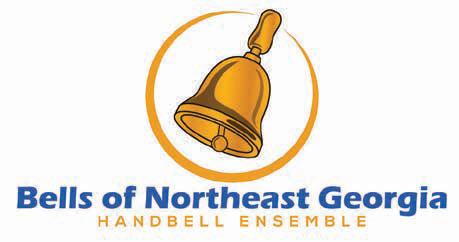
Presents Christmas classics at Madison Presbyterian Church Saturday, December 7th.
Performance Times: 10:30, 11:30, 12:30, & 1:30
Open to the public, no tickets required.


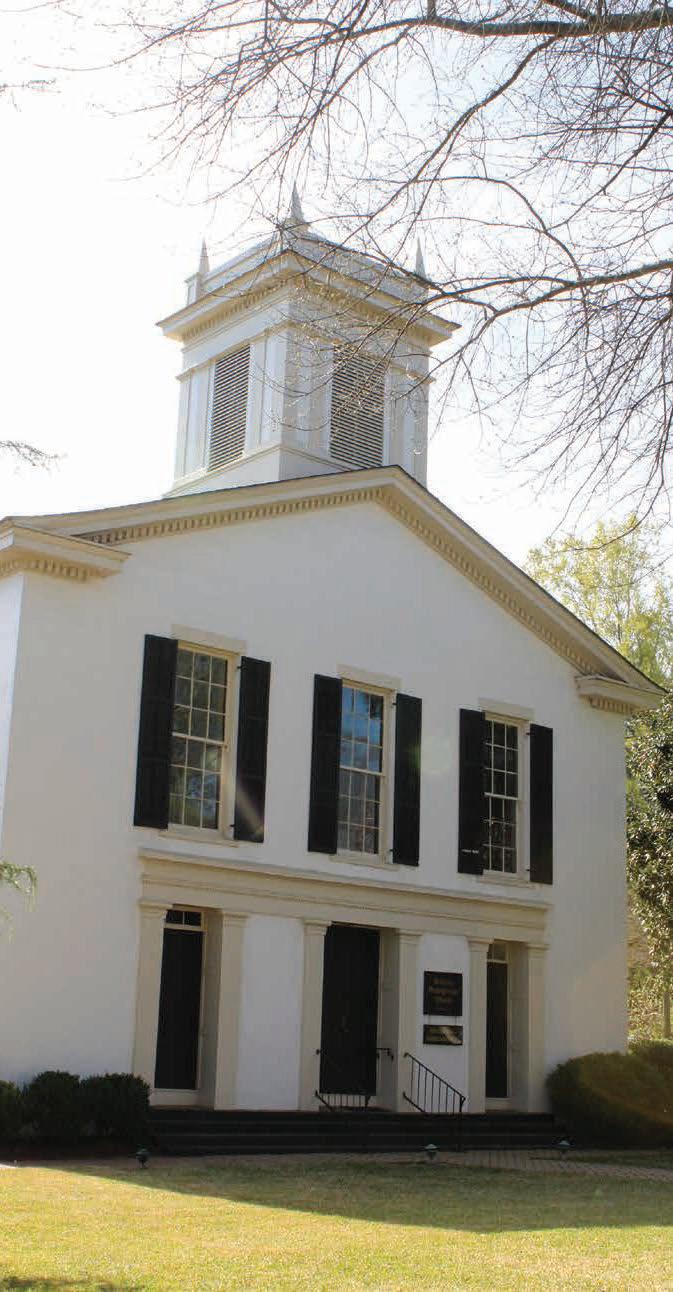



388 Academy Street
This Gothic-influenced house of worship, now the Episcopal Church of the Advent, was originally erected by Madison’s Methodists. It served that congregation for 70 years until they outgrew the small building and moved into their new church building on South Main Street.
After the Methodists vacated, various groups used the structure, including Christian Scientists in the 1950s.
Episcopalians first formally organized in Madison in 1846, and among the founding vestrymen was Joshua Hill, later to become a U.S. congressman and senator.
The small parish had several buildings over the years. Their first permanent building, a simple wooden chapel built in 1853 and demolished in the 20th century, was located near the city cemetery.
The popular 19th century Gothic Revival style that the Methodist builders employed in 1844 is most evident in the pointed arch windows and in the brick pilasters on the sides that suggest the buttresses of medieval cathedrals. The gables of the steeple carry through the gothic theme, as does the rounded apse at the rear of the sanctuary.
The balcony now used by the choir provided seating for slaves prior to emancipation.
After the Episcopalians
See EPISCOPAL, 31





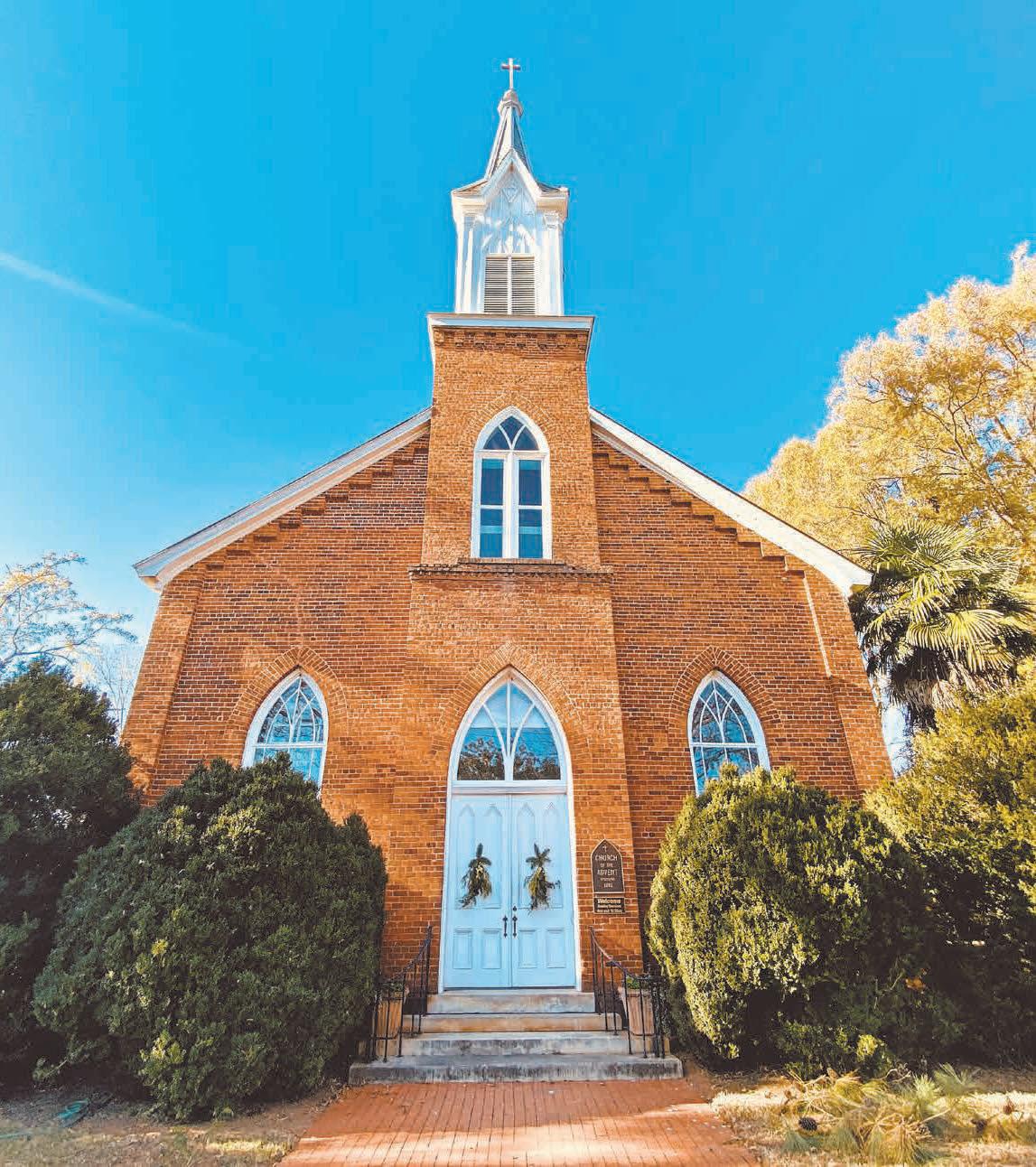
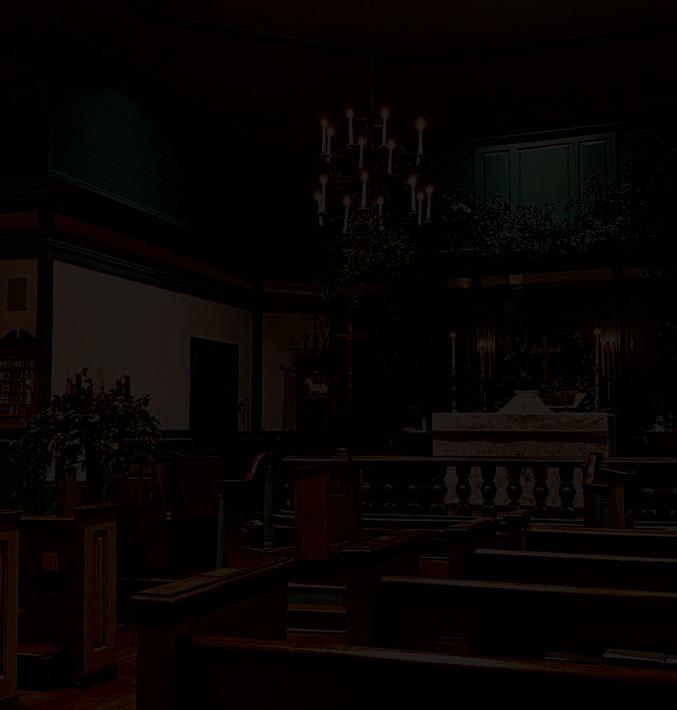
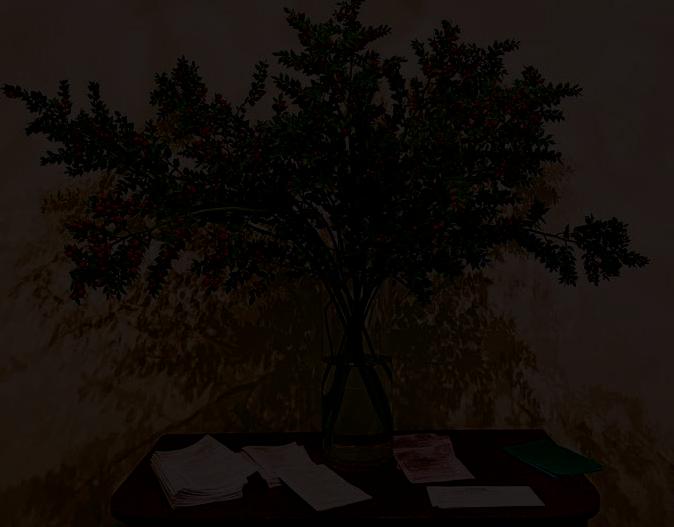
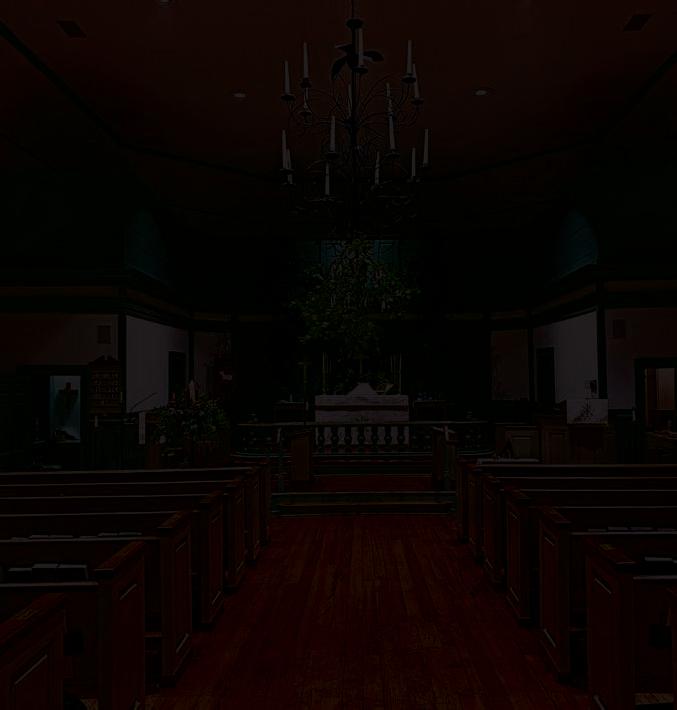






Madison-Morgan Cultural Center
TCirca 1895
he Madison-Morgan Cultural Center is a multidisciplinary non-profit institution that endeavors to enrich the lives of the residents of its immediate community and the broader region by presenting high-quality programming and educational opportunities in the fields of visual and performing arts, history, and other humanities. MMCC will preserve and interpret its historic building and will cooperate with other organizations that have mission-compatible goals.
The Romanesque Revival building that houses the Madison-Morgan Cultural Center was constructed in 1895 as one of the first graded public schools in the South. It functioned as a public school until 1957.
Since 1976, the red brick building has been home to the Cultural Center, a thriving arts organization and a venue for the performing and visual arts. It is also a history museum rich with local and regional history exhibits as well as a restored 1893 classroom.
The original brick facade is joined in the middle by an octagonal bell tower which houses the authentic school bell. Of special interest is the apse-shaped wooded auditorium which offers acoustical excellence for performances, such as those by The Atlanta Symphony Orchestra. Visitors should also note the restored cotton gin located in the Center which is from this area.
The Madison-Morgan

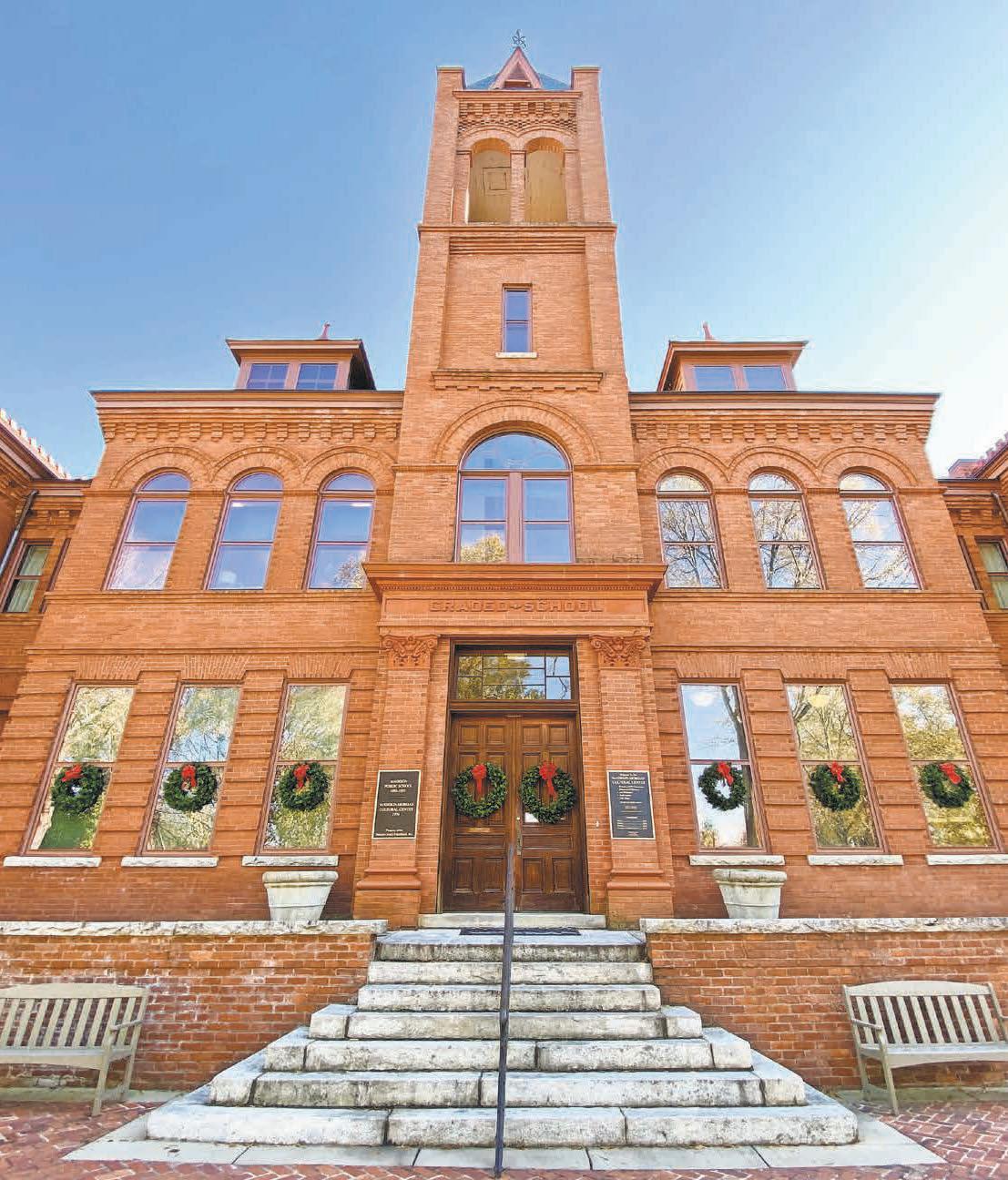



From 32
Cultural Center is open for visitors Tuesday — Saturday from 10AM — 5PM. To learn more about tickets
to upcoming events, visual arts exhibits and other programming, please visit our website at www.mmcc-arts. org or reach out to us at (706)-432-4743. You can also support the MMCC by becoming a member of the Center or donating.
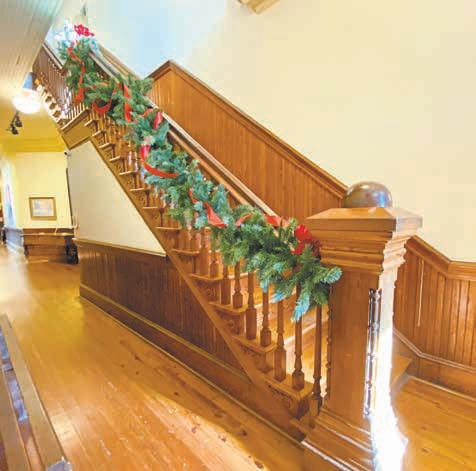
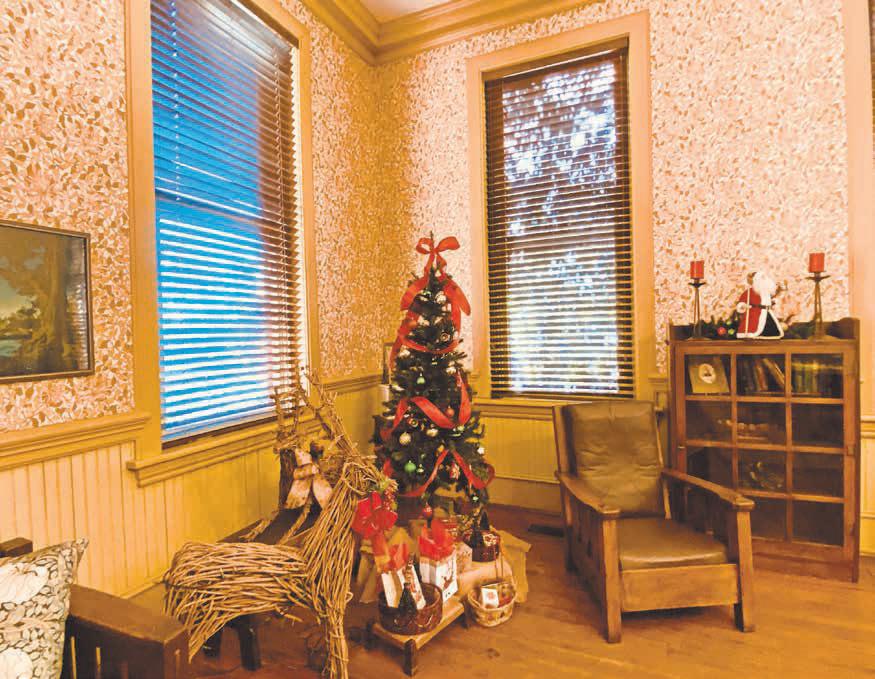
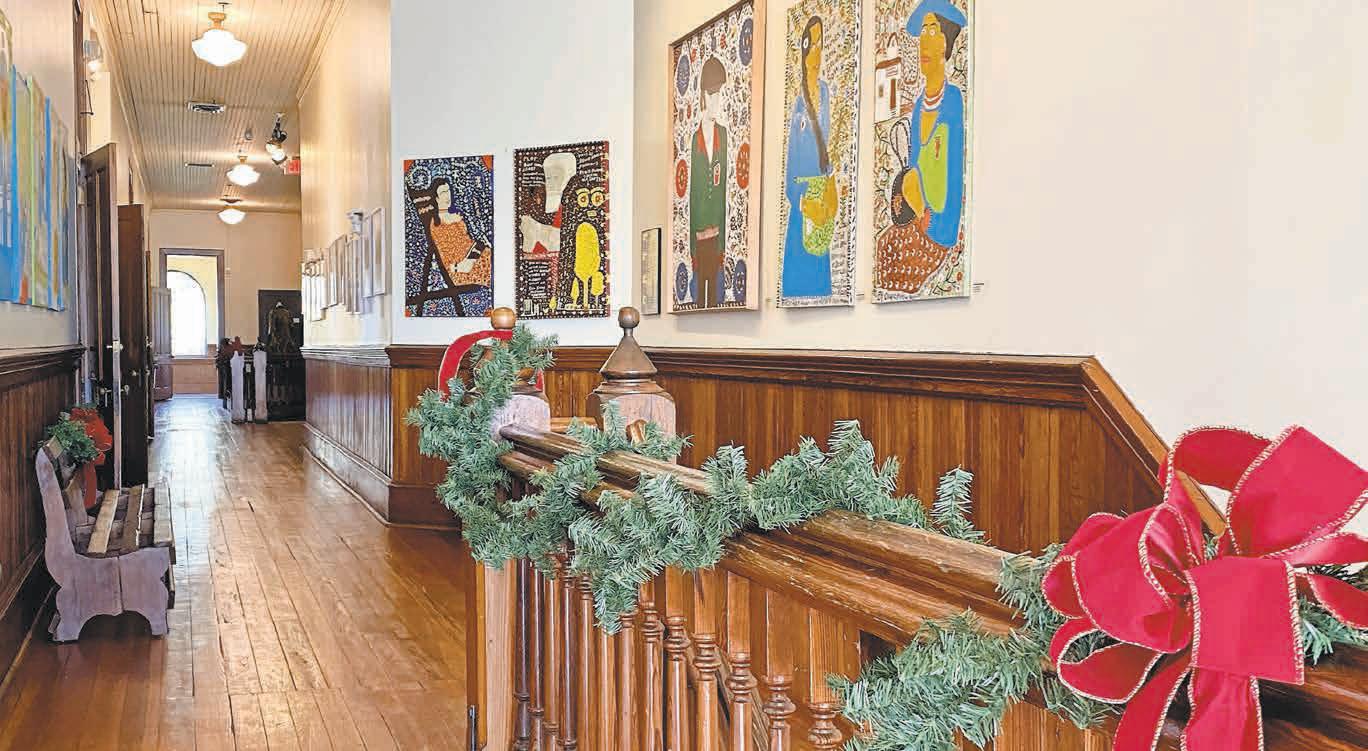
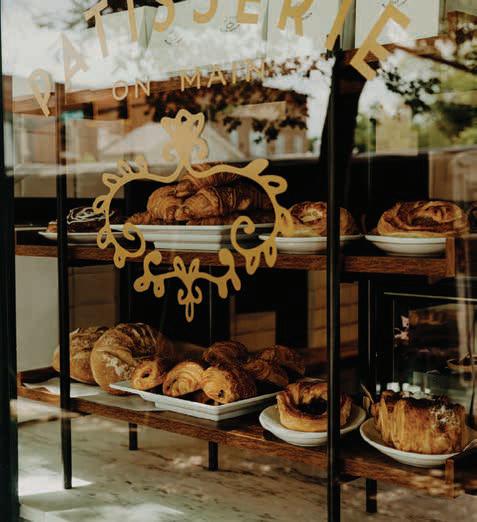
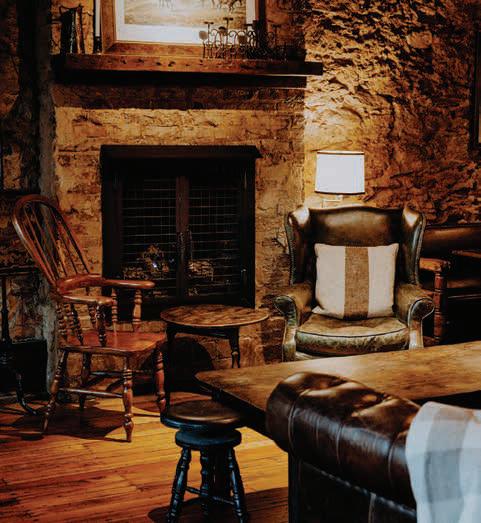

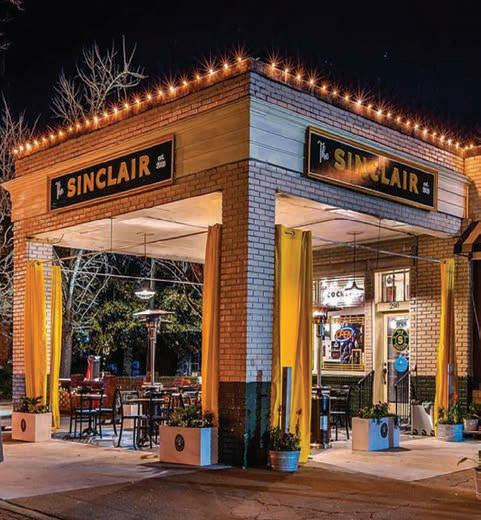
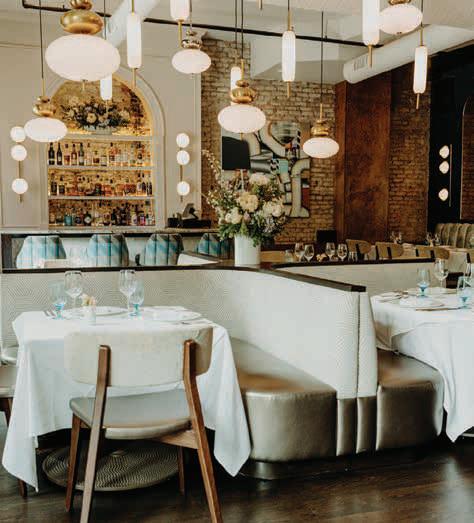

179 E. Jefferson Street
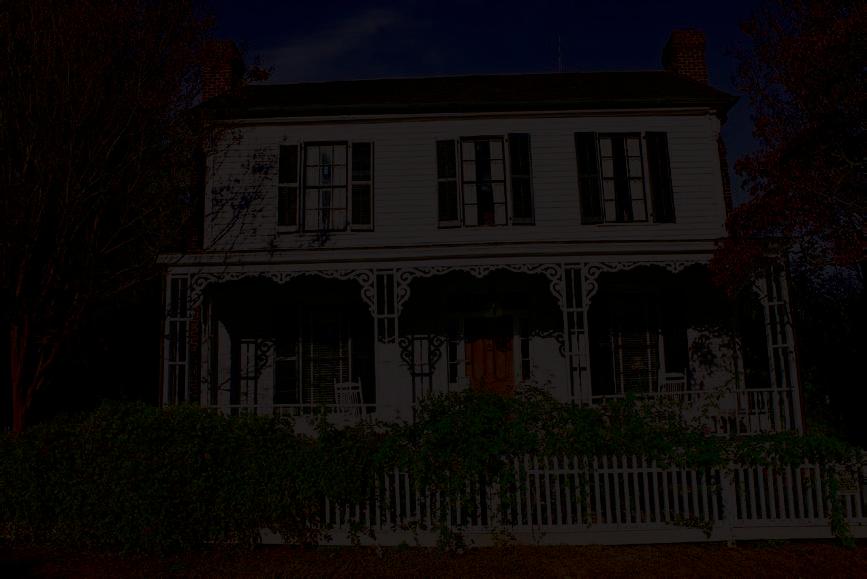

179 E. Jefferson Street
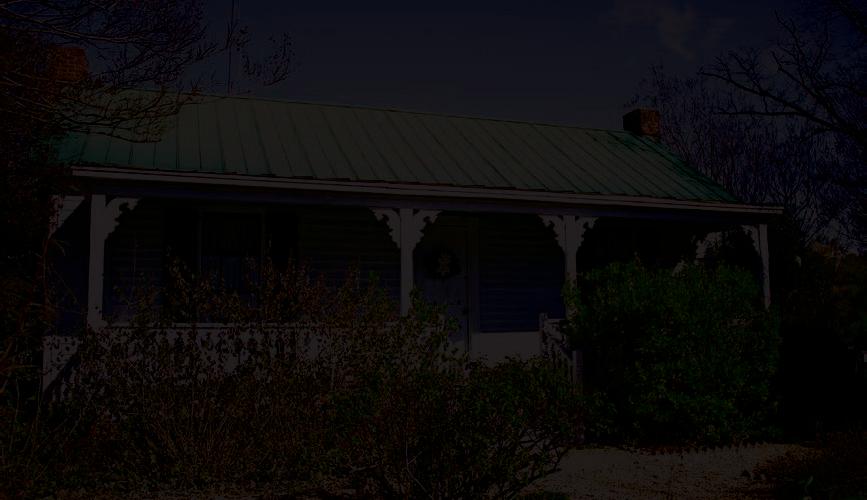

Construction on the Ruben Rogers house began on one of the city’s original lots in 1809, the year that Madison was incorporated. It was originally built as a simple two-over-two Piedmont Plain house, typical of prosperous, but not wealthy, owners. The two-room shed roof addition on back dates to 1820.
In 1873, during the same era that many of Madison’s plain antebellum houses acquired their Victorian flourishes, Martin L. Richter, son of Charles Richter of Richter Cottage, added the front porch with its dainty wood scrollwork and spindles.
John H. Hunter purchased the house in 1886, and it stayed in his family for over ninety years.
The house had evolved to commercial use as a dentist’s office by the 1980s when a cooperative effort among Morgan County, the City of Madison, and the Morgan County Historical Society resulted in the 1992 purchase and restoration of the structure as a house museum managed by the Historical Society.
The interior is carefully interpreted with antique furniture and other artifacts, so that visitors can step back into the mid-19th century.

Adeline Rose, an African-American woman born in 1864 just two months before Union Troops reached Madison, built this house in 1891. It remained her residence until her death in 1959 at the age of 94. The widow Rose earned her living and supported her two children by washing and ironing for white families and businesses including the Hardy House hotel, which stood on West Jefferson Street where Town Park is now.
The vernacular cottage with Victorian trim represents a style typical for established working class families of all races around the turn of the Twentieth Century.
Rose Cottage was moved from its old neighborhood to its current site and restored in 1996 to represent the resilience of African-American life during the height of the Jim Crow era, which coincided with Adeline Rose’s residency.
The structure, owned by Morgan County, was restored by the City of Madison, and is managed by the Morgan County Historical Society.

The core of this home dates from 1811 and the early days of Madison. It was built by Dr. William Johnston, a prominent Madison physician, and later sold in the 1830s to his brother-in-law, Dr. Elijah Evans Jones, who transformed it into the grand Greek Revival mansion that we know today. The front entrance appears to have been based on illustrations from popular builders’ manuals of the period.
The Jones-Turnell-Manley Home is unique in that it is the only home in town with four Doric columns flanked by two square piers. This same design is repeated in the front entranceway. Also of interest, this home is known for window etchings that appear in seven of the eight rooms. Members of Dr. Jones’ family inscribed personal phrases like “E.E. Jones” and “I love Will.” One etching connects the home to the famous Allman Brothers Band. Tourists hear the full story of that event.
An integral part of Madison’s Historic District, the house was built on a fouracre in-town farm about 200 feet from its current site. In 1909, Steve Turnell,
See HERITAGE, 38

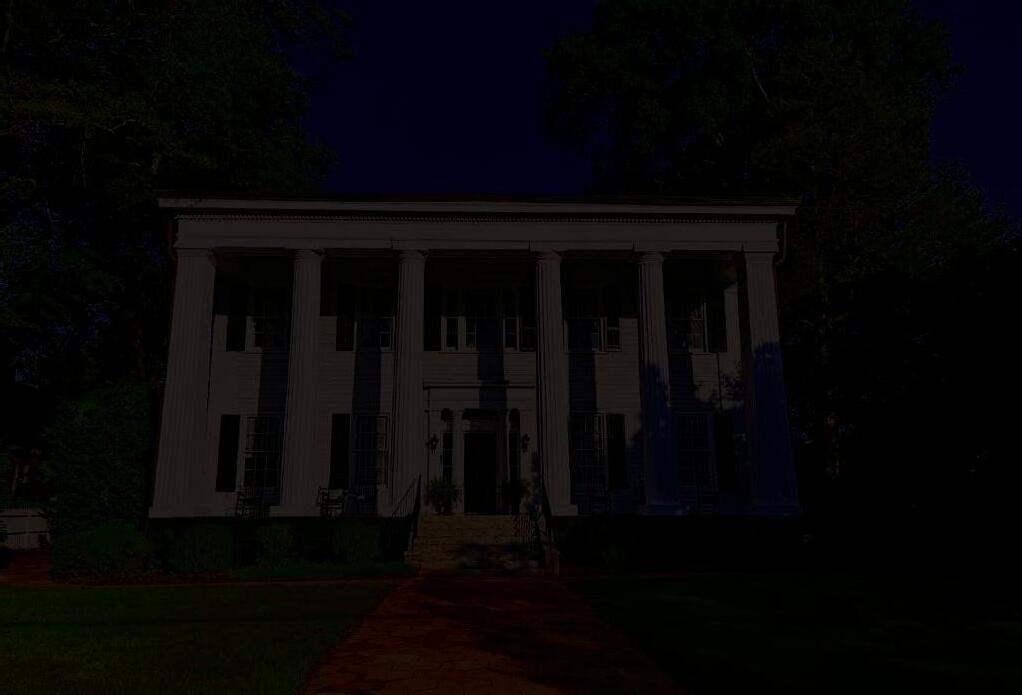
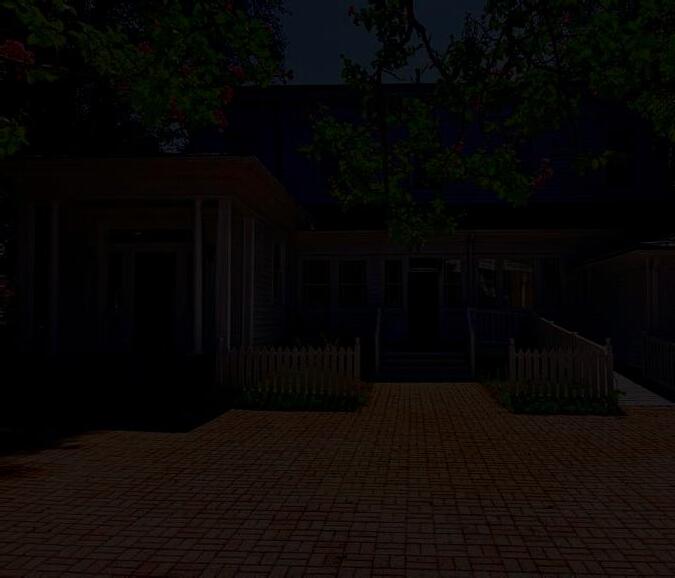


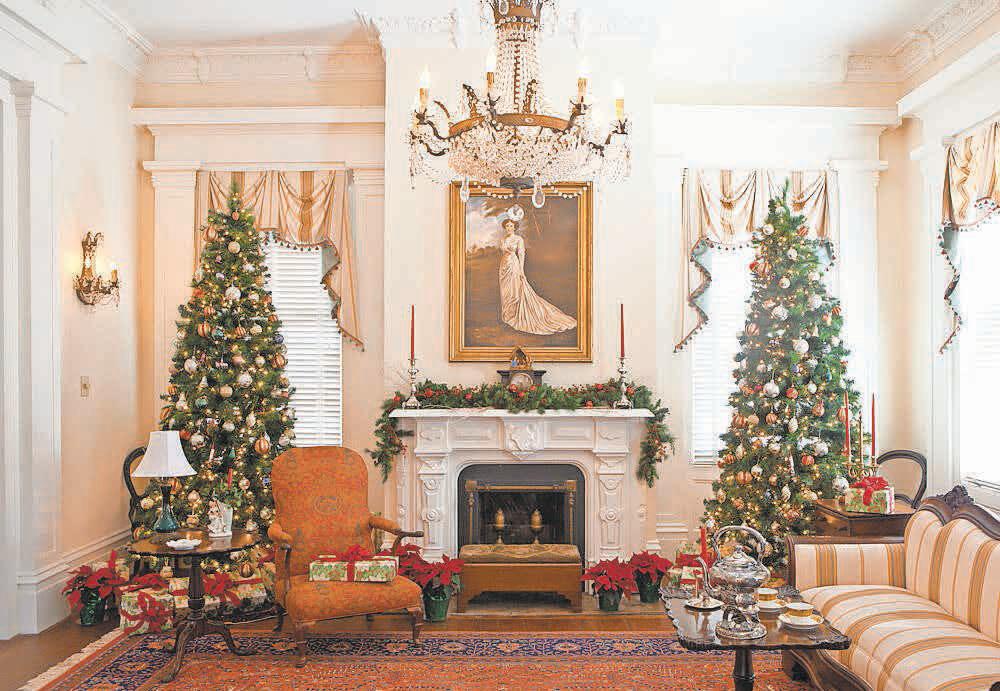
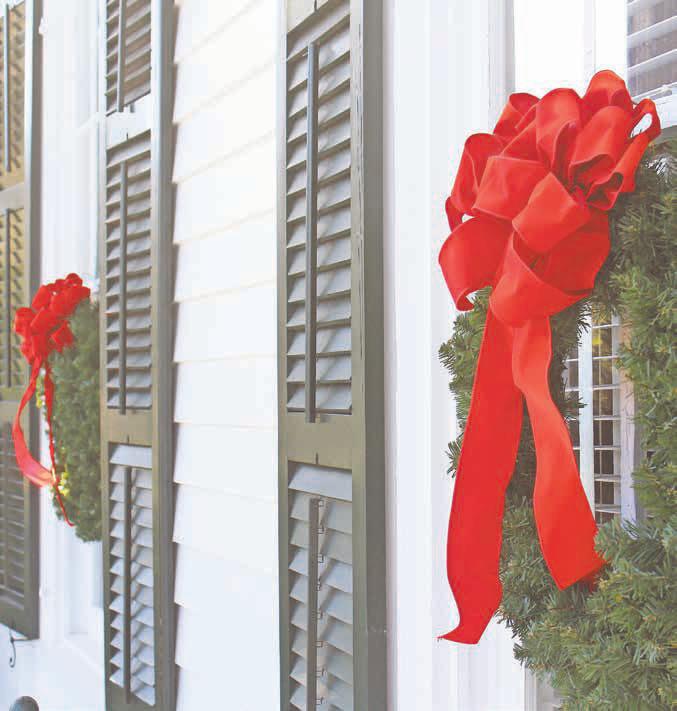
From 37
who had purchased the home in 1891, sold a portion of the lot. The house was “jacked up on logs” and pulled by teams of horses and mules to its present site. The front of the home originally faced Central Avenue.
Mrs. Fletcher Manley (Sue Reid Walton) purchased the home in 1946 and returned it to its grace and elegance. Known as “Madison’s First Lady,” she was the last resident of the home. As owner, she hosted many parties, receptions, and weddings. She was a philanthropist and graciously supported churches, education, and the City of Madison. Mrs. Manley’s only grandchild, who married in the front parlor, donated the home to the Morgan County Historical Society, Inc. in 1977.
The Jones-Turnell-Manley home is now operated as a house museum, Heritage Hall. It has been restored to its architectural and historical significance. Period furnishings provide an elegant setting for public and private functions.
The Morgan County Historical Society is the proud sponsor of Madison’s Christmas Tour 2023.
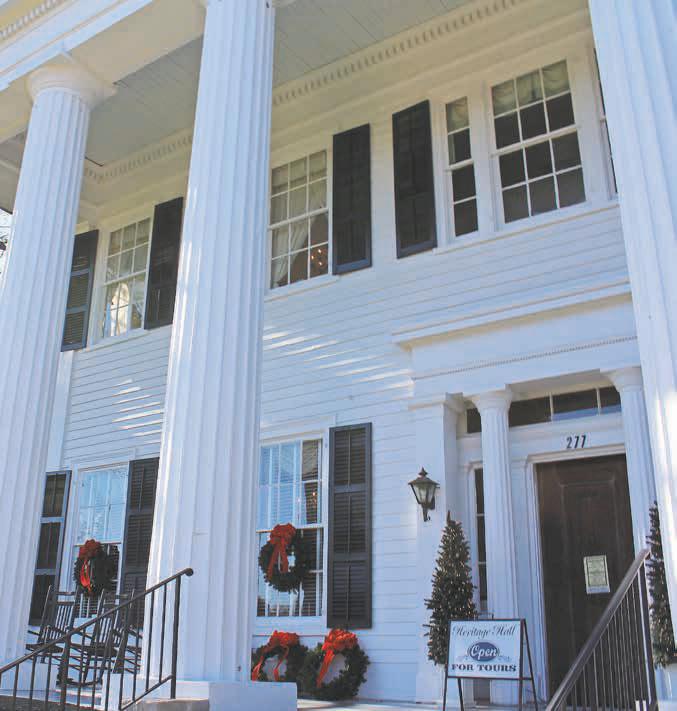

In 1873 the congregation of Calvary Baptist Church, composed mostly of recently freed slaves, purchased a lot and began construction of a substantial brick building in a Gothic style quite similar to the white Methodist church (now Episcopal) just three blocks south on Academy Street. Congregants including masons, carpenters, and general laborers performed most of the construction work in their off time. Around 1880 the work was finally done.
At about the same time, the Saint Paul’s African Methodist Episcopal building was taking shape in similar brick style across the railroad tracks at 811 Fifth Street. It is safe to assume that the black Baptists and the AME brethren shared construction tips and experience.
The brick detailing on the front of Calvary Baptist suggests a unified tower rising all the way to the steeple with its ornate Italianate detailing. Brick arches with keystone effect accent the front windows, and pilasters at the corners give the impression of substantial construction. Major restoration was undertaken in the mid-1970s.

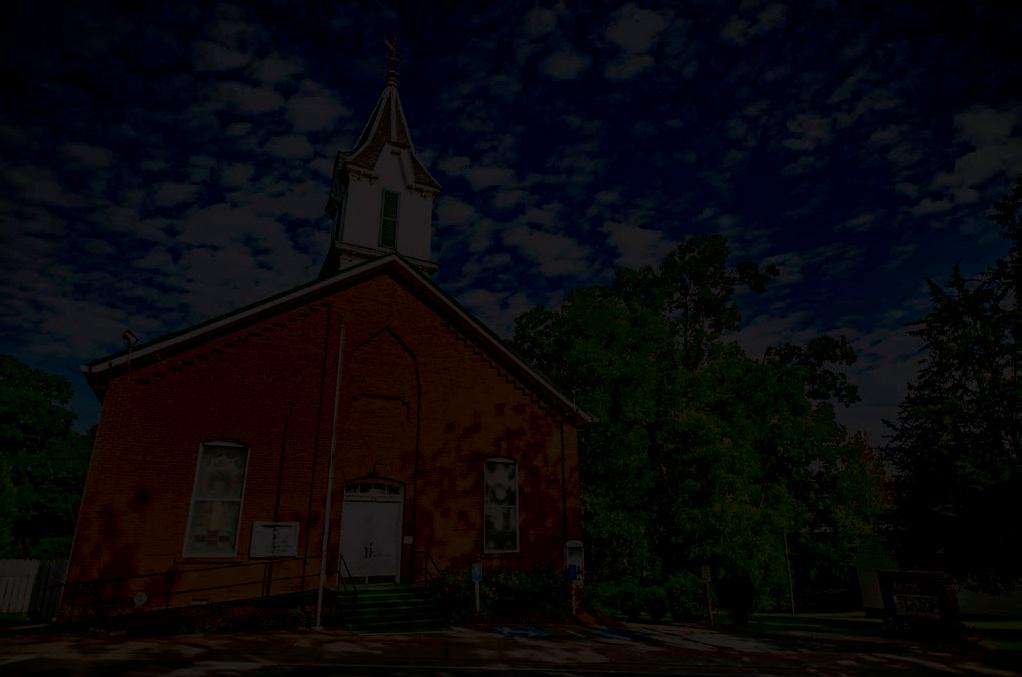
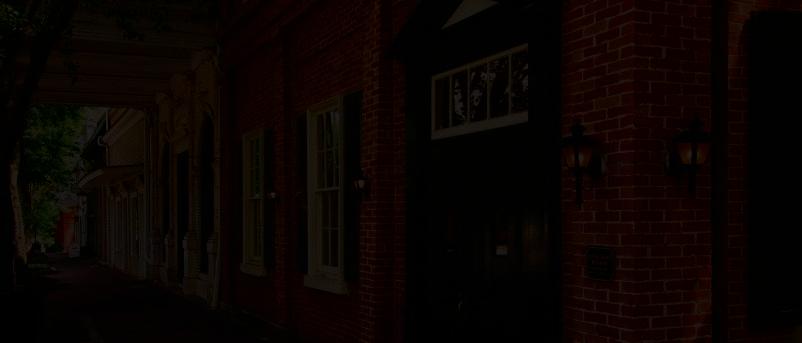



137 N. First Street


The Seed House is one of the remaining structures in downtown Madison associated with Georgia’s cotton economy during the New South Era, WWI, the boll weevil, the New Deal, and WWII.
Martin L. Richter built the Seed House around 1899 as a simple 20x30, side-gabled box with warehouse doors in the front and back, no windows, and corrugated metal siding. In 1904, through a lease agreement, the Madison Oil Company constructed covered wagon scales at the rear of the building. For the next four decades, the building was used for cotton seed storage. In the 1940s, it was adapted into a residence and residential windows were added to the front and side facades, the 10’ wide warehouse door openings on the front and rear facades were filled in
and made into 3’ wide residential doors, and a portion of the rear shed roof was enclosed. During the 1970s day school rehabilitation, the building’s exterior metal cladding was removed and replaced with horizontal wooden clapboard siding, the remaining area under the rear shed roof was enclosed, a side entrance was added, and a playground was installed behind the building. Helen’s Beauty shop moved in after the day school closed in the 1980s, used the building as it existed, and removed the playground equipment. In the 2010s, the building was partially demolished during yet another rehabilitation effort which was aborted halfway through. The building was abandoned and remained a blight in the heart of downtown Madison for more than ten years. When the Conservancy purchased the building on October 30, 2020, the overall form of the Seedhouse was intact, but the only historic materials remaining were

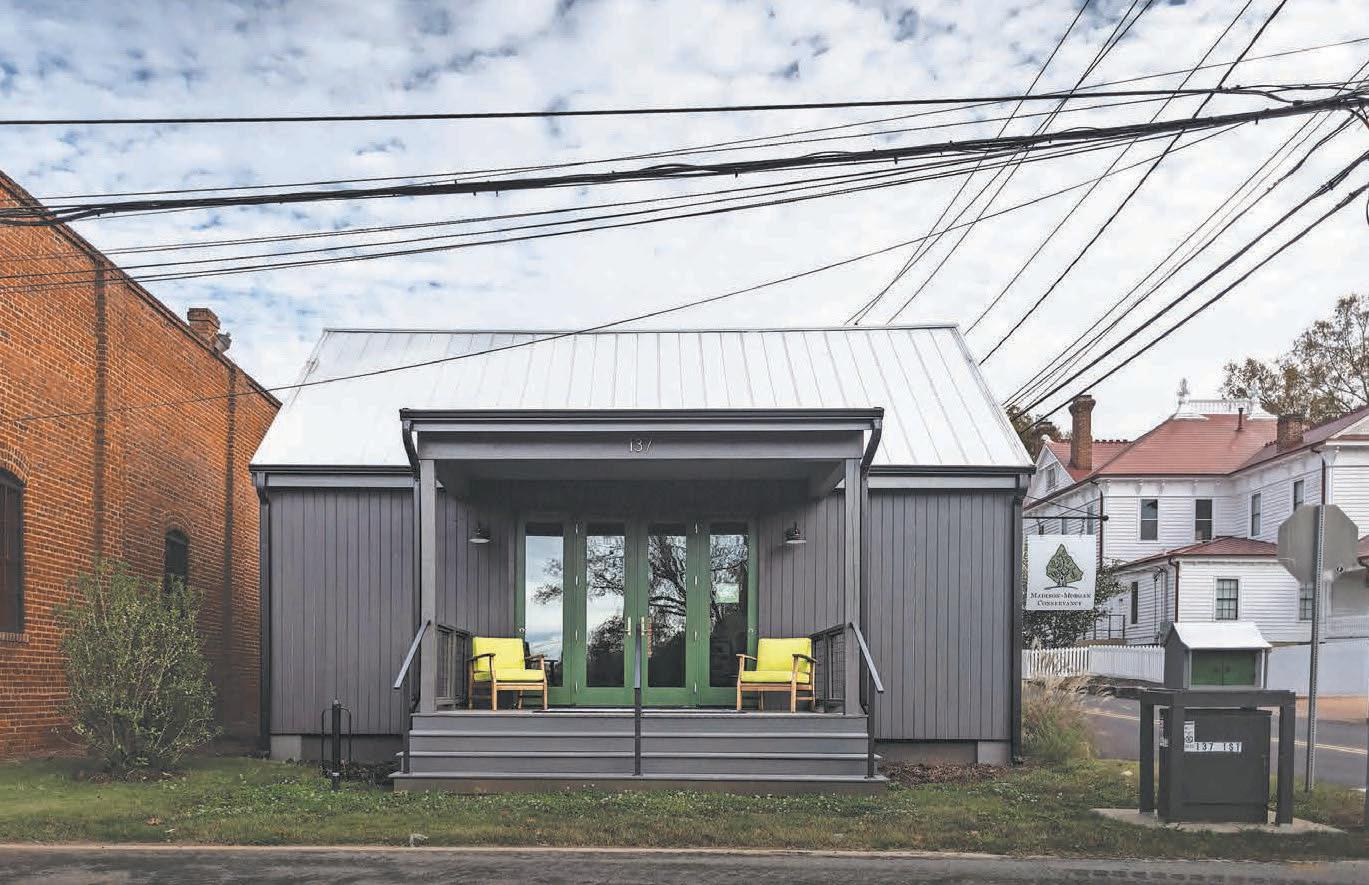
the framing members and roof structure. The Conservancy’s ensuing rehabilitation saved that original form and all the remaining historic material.
The Seedhouse sustainable rehabilitation project transformed a partially demolished historic cotton seed warehouse into an EarthCraft Gold-certified office space, taking a blighted historic asset in the heart of Downtown Madison from inhabitable to an energy- and water-efficient performing real estate asset. With the assistance of multiple partners, the Madison-Morgan Conservancy’s Endangered Properties Revolving Fund led the charge to bring the building back from the brink, saving the building and its history for future generations. The Conservancy was able to meet its sustainability goal of being net-zero by installing a 5kw solar array on the rear shed roof,
Dec. 1

The Madison Artists Gallery and Guild will host its 6th annual Holiday Market at 125 W. Jefferson St., through Dec. 31 and “Red,” a themed exhibition of original works by MAGallery Artists through Dec. 28. themadisonartistsguild.org
The State Botanical Garden of Georgia in Athens will host Winter Wonder Lights from 5:30 p.m. to 9:30 p.m. on select nights through Dec. 30. Tickets purchased online. botgarden.uga.edu
Dec. 5
Madison will host candlelight shopping from 5 p.m. to 7 p.m. on Thursdays in downtown Madison. madisonga.com
Dec. 6
The Madison Holiday Tour
of Homes will take place Dec. 6 and 7 from 10 a.m. to 4 p.m. and from 5 p.m. to 9 p.m. Tickets can be purchased online.
mmcc-arts.org
Madison businesses will host Open Late Downtown for the Holiday Tour of Homes from 5 p.m. to 7 p.m. on Dec. 6 and 7 madisonga.com
Dec. 7
Hard Labor Creek State Park in Rutledge will host Holiday Wagon Rides with Santa from 2 p.m. to 4 p.m. Cost is $3. Free for children three-yearsold and younger. The cost of parking is $5.
University of Georgia Extension Rock Eagle 4-H Center will host Tompkins Inn Christmas from 2 p.m. to 4 p.m. Cost is $5 a person with children four
which should provide enough energy to serve the energy needs of the building on an annual basis. Energy usage data will be tracked for twelve months,
and younger getting in free with a paying adult.
Farmview Market in Madison will host its Holiday Market from 9 a.m. to 1 p.m. farmviewmarket.com
Dec. 13
The Madison-Morgan Cultural Center will host a Burchfield Family Christmas from 7 p.m. to 9 p.m. at the Hall on Foster. Doors open at 6:30 p.m. Tickets can be purchased online for $25 and children accompanied by a parent are free. mmcc-arts.org
Dec. 14
Hard Labor Creek State Park in Rutledge will host Holiday Wagon Rides with Santa from 2 p.m. to 4 p.m. Cost is $3. Free for children three-yearsold and younger. The cost of
and if more solar is needed, either additional panels or battery storage will be installed. Pervious pavers were installed in the parking area to retain as much water as possible on site, reducing runoff into nearby streams and Madison’s stormwater system. Rain barrels will be constructed and installed by the Junior Conservancy to

parking is $5. Madison will host a parade from 4 p.m. to 5 p.m. After the parade, Madison will host Caroling by Candlelight from 5 p.m. to 7 p.m. in Town Park featuring a free concert by The Missile Toes. madisonga.com
OPAS, Oconee Performing Arts Society will host Fa-La-La with Vocalist Morgan James and the OPAS Philharmonic. OPAS.org
Dec. 15
The Madison-Morgan Cultural Center will host the Community Holiday Concert from 3 p.m. to 4 p.m. Admission is free but tickets must be picked up in advance with a maximum of six tickets per person. Donation of canned goods for the Caring Place is encouraged.
further retain rainwater for irrigation purposes. Blown-in cellulose insulation along the roofline and all exterior walls provides extra insulation and will not deteriorate the historic wood framing (unlike foam insulation). Low VOC paint and a 16-SEER, two-speed HVAC system controls temperature, humidity, and therefore air quality.
mmcc-arts.org
Dec. 19
The Madison-Morgan Cultural Center will host the Atlanta Symphony Orchestra Holiday Concert from 8 p.m. to 10:30 p.m. mmcc-arts.org
Dec. 21
Hard Labor Creek State Park in Rutledge will host Holiday Wagon Rides with Santa from 2 p.m. to 4 p.m.. Cost is $3, Free for children 3-years-old and younger. The cost of parking is $5.
Dec. 22
Hard Labor Creek State Park in Rutledge will host Holiday Wagon Rides with Santa from 2 p.m. to 4 p.m.. Cost is $3, Free for children three-yearsold and younger. The cost of parking is $5.
LED lighting and high LRV paint reduce energy needs for lighting. Energy efficient windows and doors reduce air leakage and reduce energy needs. A bike rack will be installed to encourage alternate transportation methods. Numerous other sustainable technologies were employed to reach EarthCraft Gold status.
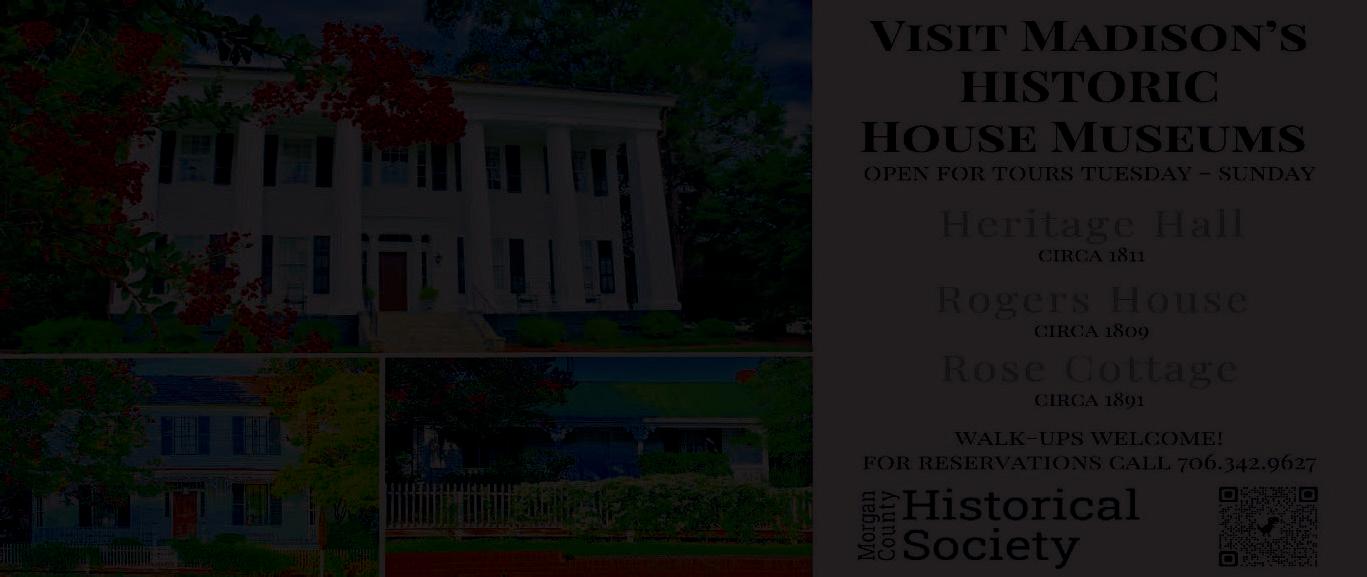




Circa 1895
The Morgan County African-American Museum was established in the early 1990s under the leadership of Martin L. Bass and Fred Perriman, the current mayor of Madison. A large and diverse group of supporters and contributors joined Perriman and Bass to help bring the dream to fruition. The mission of the non-profit organization is “to research, collect, educate, and preserve the history and the art of the African-American culture.”
The museum is housed in the turn-of-the-century Horace Moore House, which was donated by the Rev. Alfred Murray and relocated to a vacant lot that the
Board of Directors had purchased near Calvary Baptist Church. The Moore house originally stood in the Plainview-Springfield area, a small African American community southeast of Madison.
John Wesley Moore was born in January 1862, one year before President Lincoln issued the Emancipation Proclamation which declared slavery ended in Georgia and the other states still in rebellion. In 1881 Moore married Dora Gordon, and they had four children. In this period when few black citizens owned property, Moore acquired five acres in 1890 and about 40 more nine years later. The larger plot was deeded to Moore by the white farmer for whom he had labored as a tenant in consideration of “five

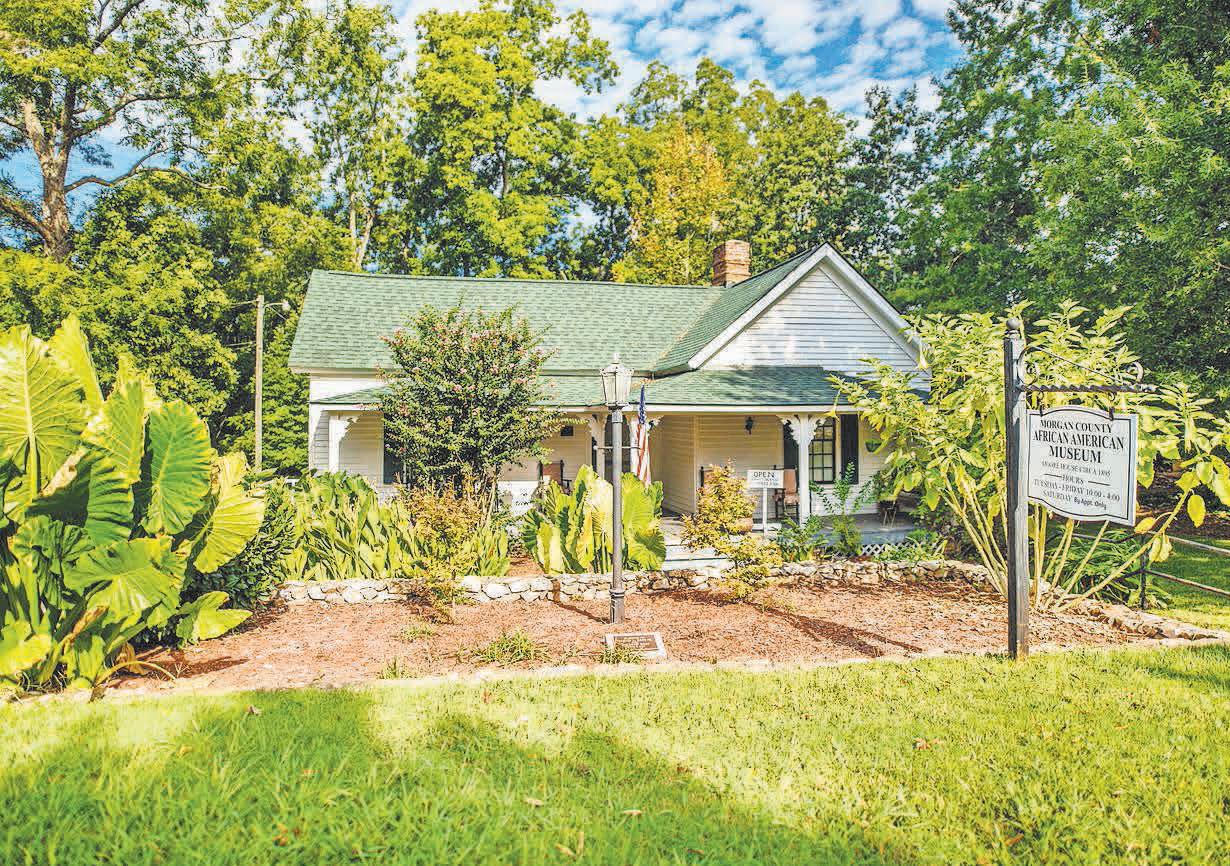
dollars [and] the service he has given me.”
Local historians estimate that the original threeroom, gable-and-wing house with detached kitchen was constructed by Moore sometime between 1895 and 1904. After J.W. Moore died in 1908, his widow continued to live in the home until 1932. Now filled with historical exhibits and artifacts, the relocated house tells not only its story but also the story of how the African American community in Morgan County has struggled yet endured for more than 200 years.
The Morgan County African-American Museum envisions “a community that is increasingly responsive, engaged, and resilient because it understands its history and takes responsibility for building its future.”

Richter Cottage Home of the Morgan County Landmarks Society Circa 1830s
This simple cottage offers a glimpse into the way that typical white tradesmen and their families lived in the years just before the Civil War. Its restoration provides an instructive contrast to the larger, even grand homes then occupied by Madison’s middle class and elites.
Charles W. Richter (1807 — 1884) and his wife and small daughter moved to Madison from the Island of St. Croix in the West Indies. Richter, son of a political exile from Germany, was a silversmith and watchmaker whose family continued to grow after he settled here.
It is believed that the cottage was originally a one-room structure dating to the mid-1830s and used as an office or workspace by a local tannery. The original rectangular structure had a chimney at each end and a gabled roof. In the early 1850s Richter enlarged and modified
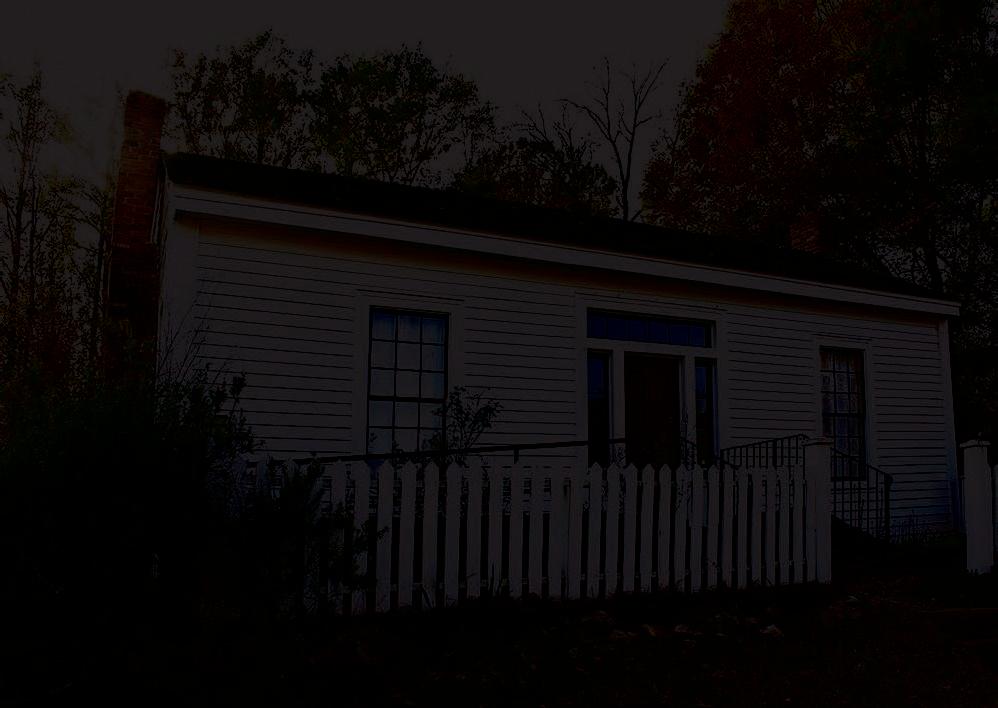
the building into a small but comfortable home with a wide central hall. The shed-room at the rear, probably added for extra room when the house was remodeled, gives the cottage a saltbox appearance. The junction between the main house and the shed-room, visible from the exterior, shows the lapped
beaded weatherboarding of the original structure. The façade has six over six paned windows on each side of the Greek Revival entrance — a single door
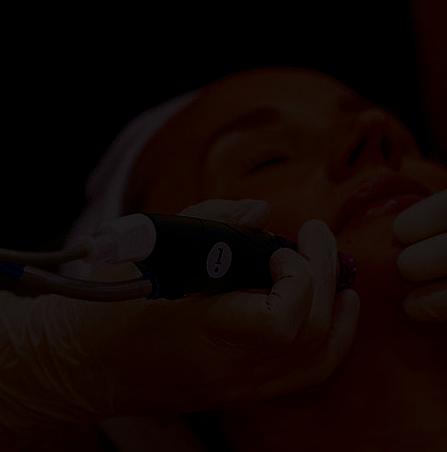
Mention this ad for 15 your next purchase! *Expires 1/31/25

with sidelights and transom.
Several of the Richter children went on to become prominent local citizens including Martin Luther Richter, who lived at the elegant Dovecote House on South Main near the square.
Over the years, many Madison families claimed the cottage as their homes. But by the 1970s the dwelling had been abandoned; its roof was open to the elements, and its very existence was threatened. In 1979, Dr. Josephine Hart Brandon, educator and preservationist, and her 7th grade students, inspired the community movement that eventually rescued the cottage from near collapse.
Today, Richter cottage is owned by the city of Madison and managed by the Morgan County Landmarks Society, which interprets the cottage with antique furnishings and accessories appropriate to the antebellum days including several items donated by descendants of the Richter family. The cottage is open to the public on special occasions such as this tour.







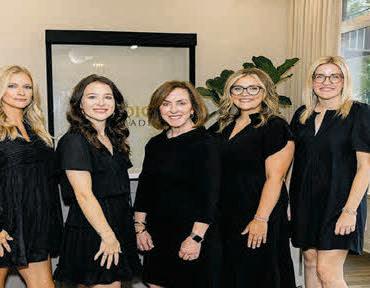


562 Vine Street


St. James Catholic Church Circa 1995
The story of St. James’ Catholic church began almost 50 years ago when a handful of determined Roman Catholic families decided that Madison should begin the steps toward having its own parish. In recognition of this half century of development, the MadisonMorgan Cultural Center has included St. James as part of the 2024 Holiday Tour of Homes.
son Catholics were the guests of the Episcopal Church of the Advent on Academy Street.
The mission acquired its own building in 1985 when it purchased the once elegant Victorian house which stands between the Baptist and Presbyterian Churches on South Main Street.

Ten years later the sale of the house along with other fundraising efforts enabled the congregation to start construction of its present building. Meanwhile, they met in temporary quarters.
Early discussions took fruit in 1967 when a priest from St. Joseph’s Church in Athens started the Madison mission church. The tiny congregation first met in the kindergarten building located in what is now the Cultural Center parking lot. Then for 16 years Madi-
On November 16, 1995, the Catholic Church of St. James the Less opened the doors to its new 8,000 square-foot structure on Madison’s east side. At the entrance pinnacle, a single round stained glass window welcomes all into a quaint narthex leading past

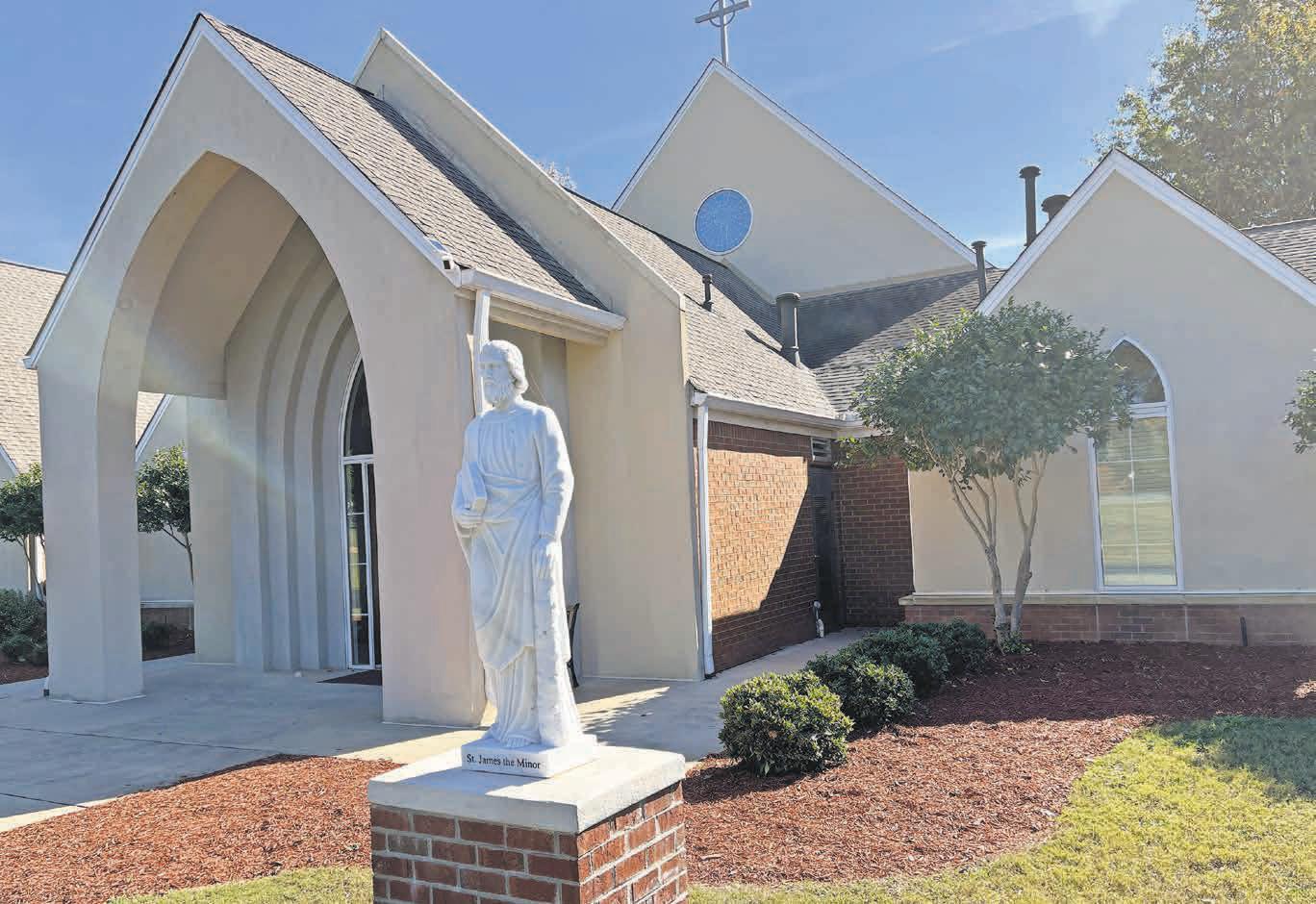
the granite baptismal font into the sanctuary, which seats about 200. The beautiful altar and pillar are cut from Brazilian granite. The pillar supports the golden tabernacle, which is guarded by two embossed angels reminiscent of the Ark of the Covenant. Together with the victorious figure of the Ascending Christ, these form the focal point for the celebration of the Mass. A vaulted ceiling shelters the gothic arches featured throughout including on the ambo. A new Rodgers organ graces the choir area in the rear of the sanctuary.
Until the first resident priest arrived in 2000, the congregation was served by a series of visiting priests with assistance from a long-serving deacon and other laity. The present administrator is the Rev. Thanh Liem Nguyen.





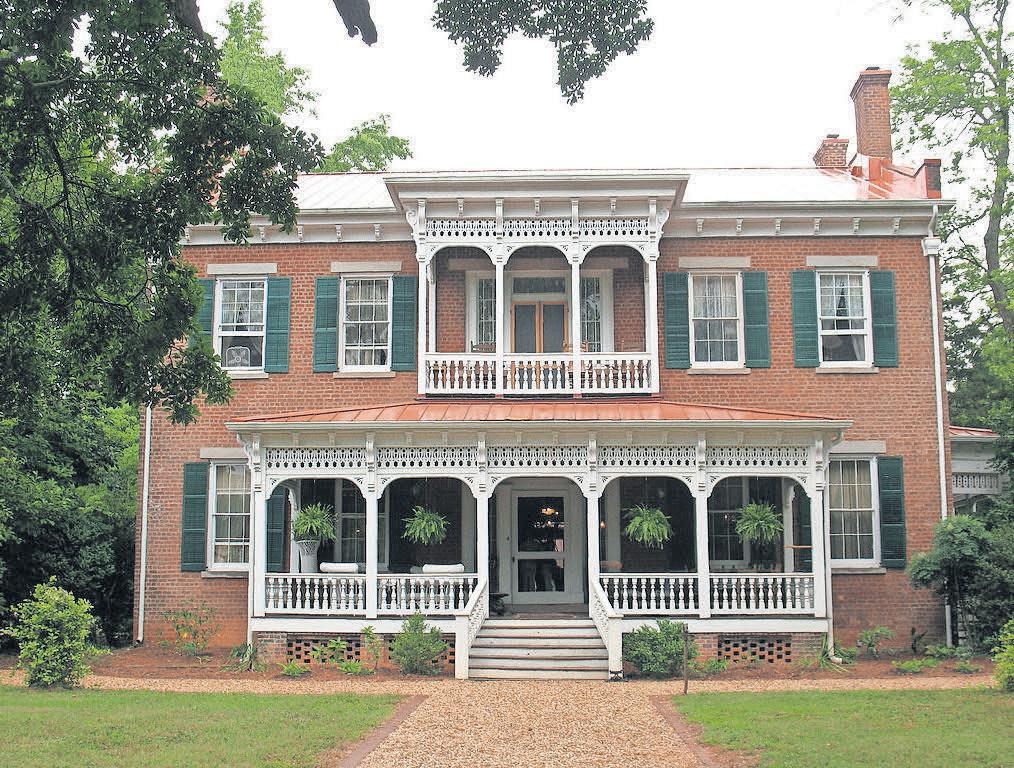


706 East Avenue


Seventh Day Adventist Church Circa 1969
The Madison Seventh Day Adventist Church is an example of mid-century modern architecture. According to Madison Seventh Day Advents Church Pastor Juan Tuya, the church is a “family of believers seeking to grow in Je -
November 28, 2024

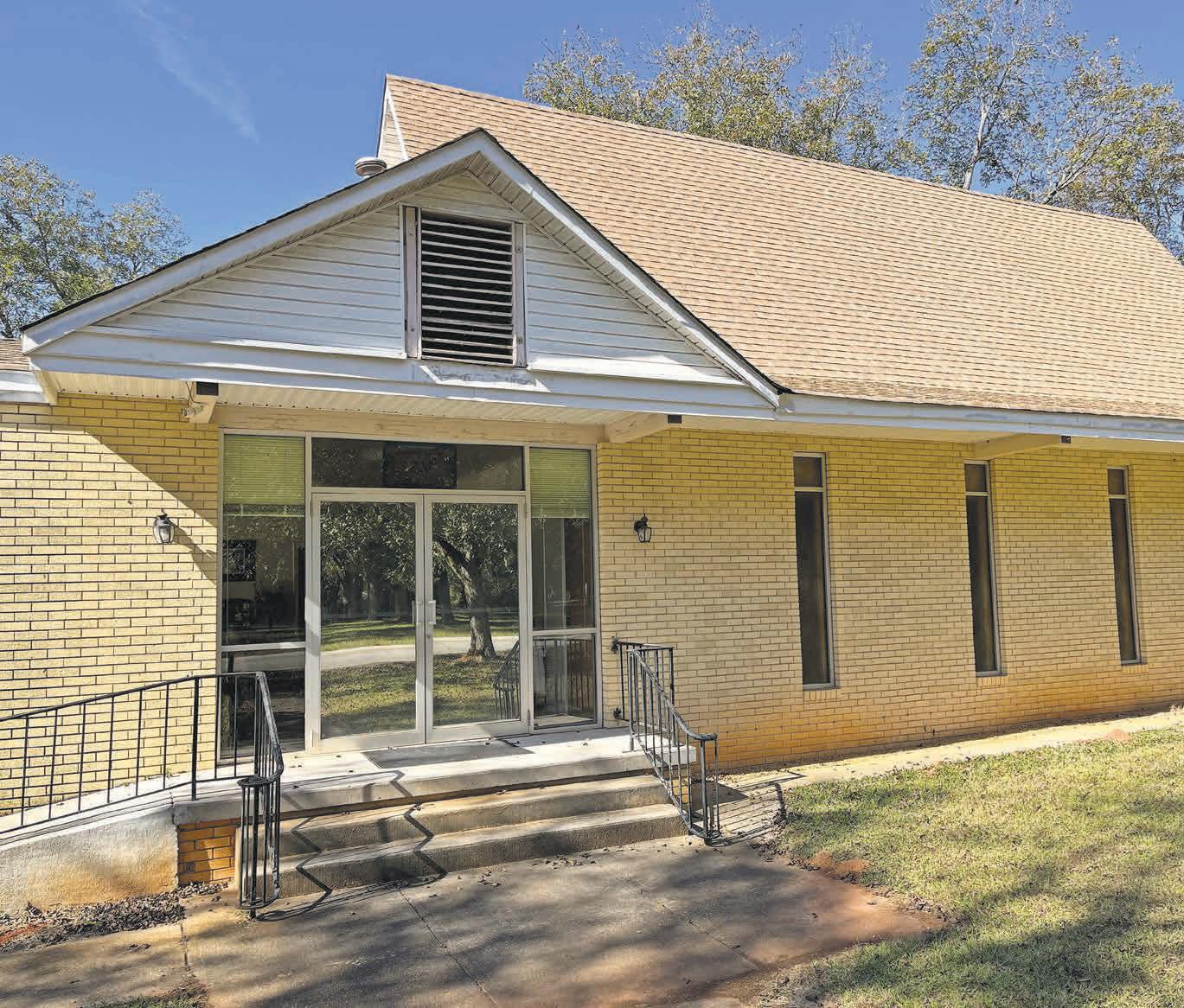
sus, share Him with our community and live with Him eternally.” The church has a ministry called “God’s Closet” where once a quarter for an $1 “entrance fee” local families can shop. The next event is Dec. 15. Worship services at the church are each Saturday at 11 a.m. On the fourth Saturday of the month a hot meal is provided after the service.










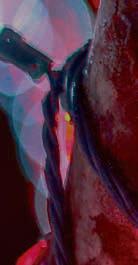
















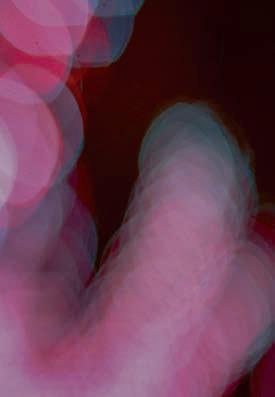

Presented by the UGA Offi ce of the President, Winter WonderLights at the State Botanical Garden in Athens is a festive way to celebrate with friends and family this season. Visit the Winter Wondercave, purchase a hot chocolate or other beverage and continue your stroll along Jingle Bell Lane. Stop to purchase a sweet treat at the s’more roasting stations and see why this was voted Best Local Event for three years in a row.
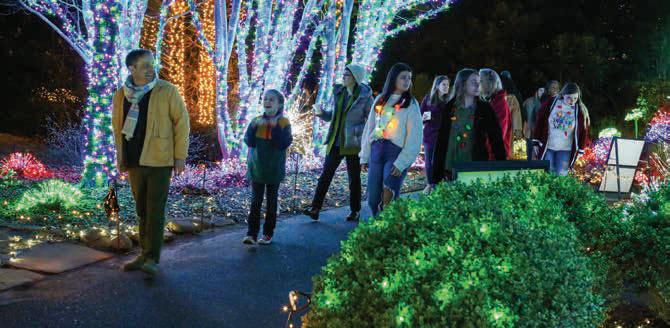


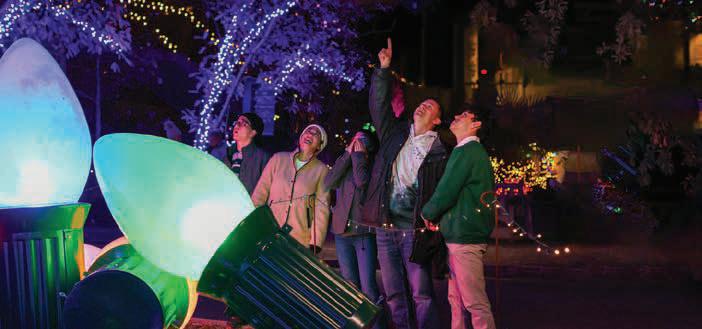
THANK YOU TO OUR SPONSORS



