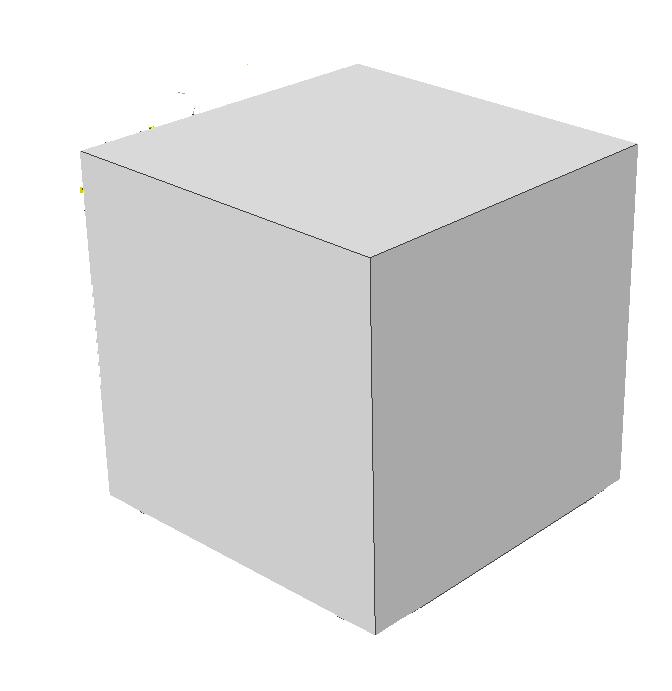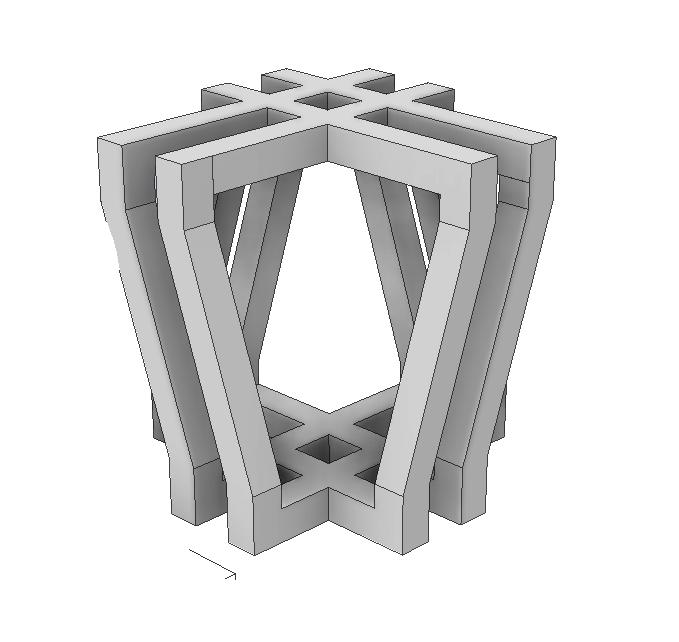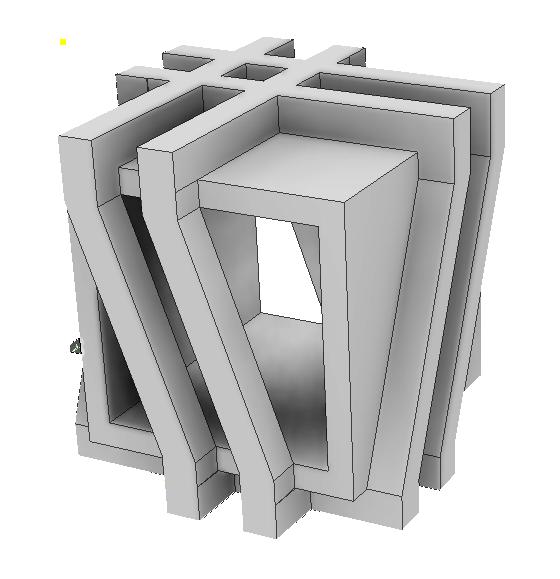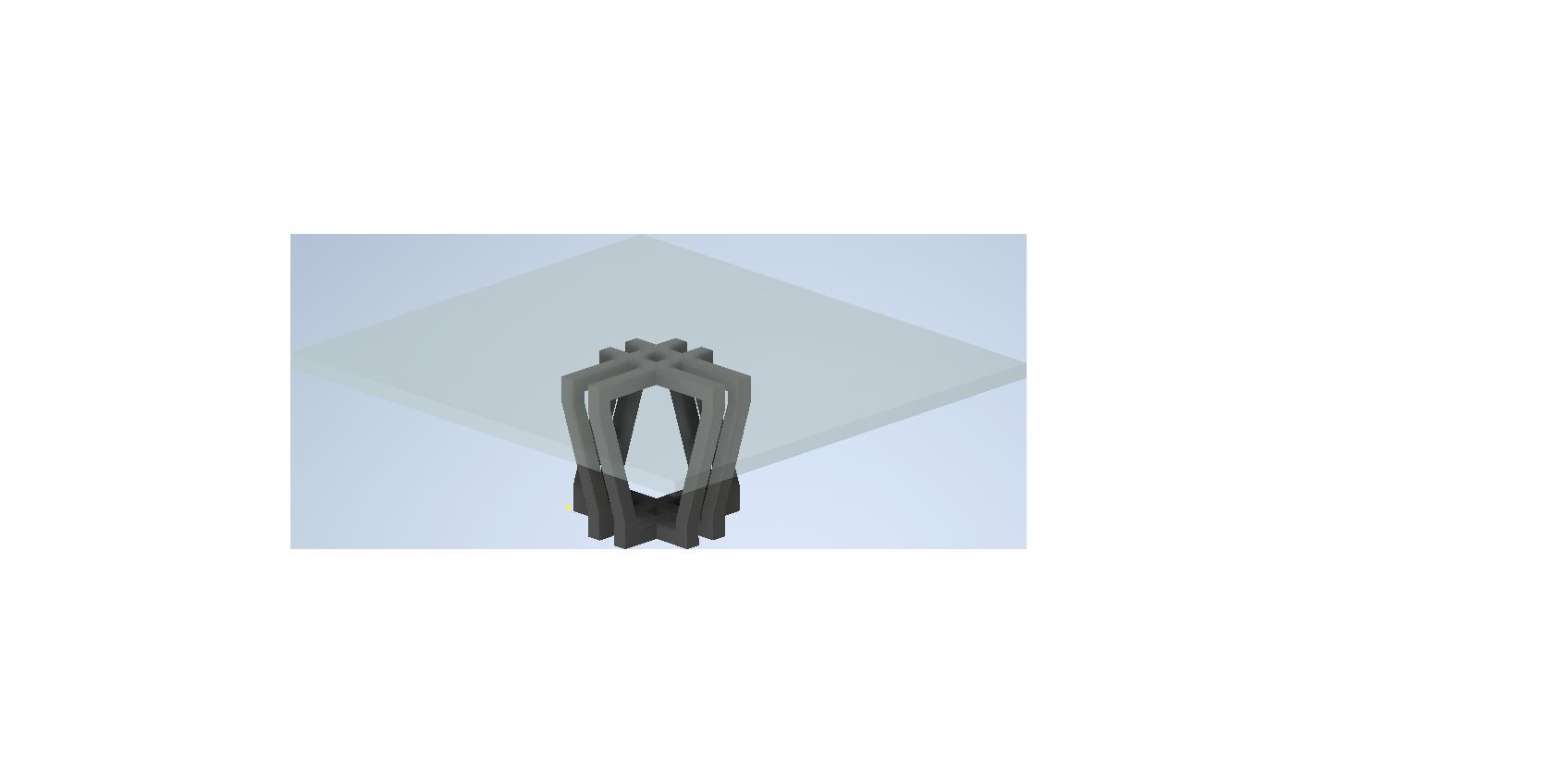Cody Beckwith
Arch 3050 Architecture Portfolio

Arch 3050 Architecture Portfolio
In the proejct we had to create a 12ft by 12ft space that involved one of the 4 main elemtents (Earth, Wind, Fire and Water).
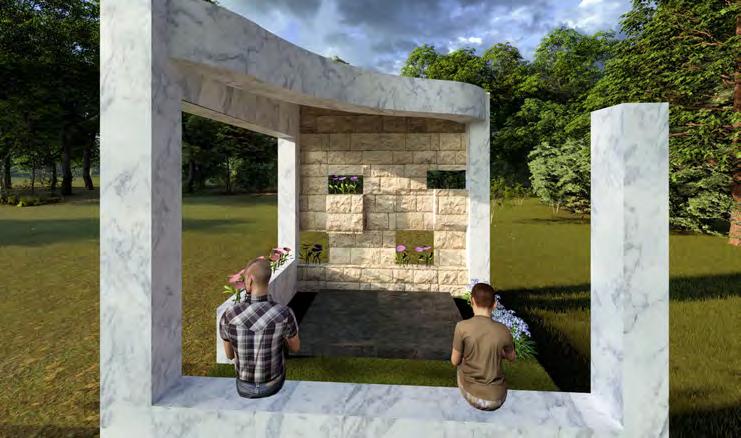
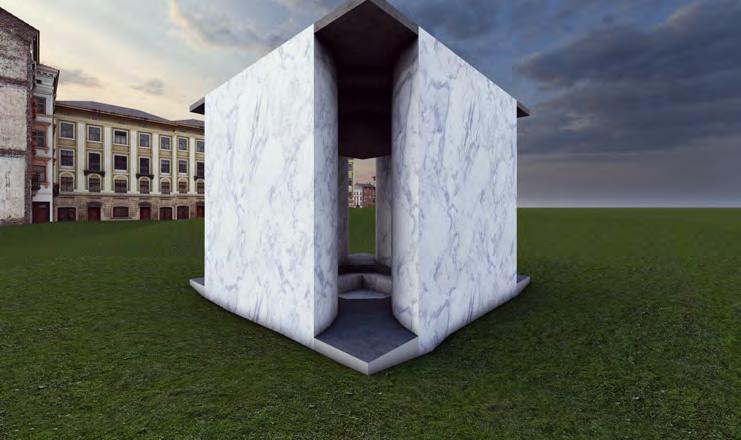
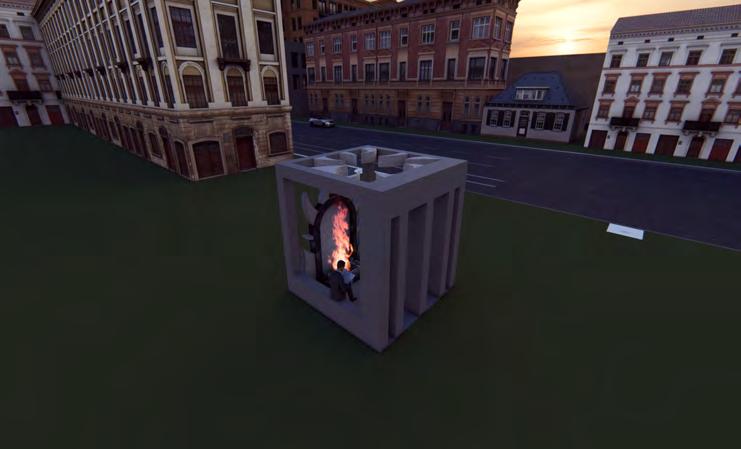
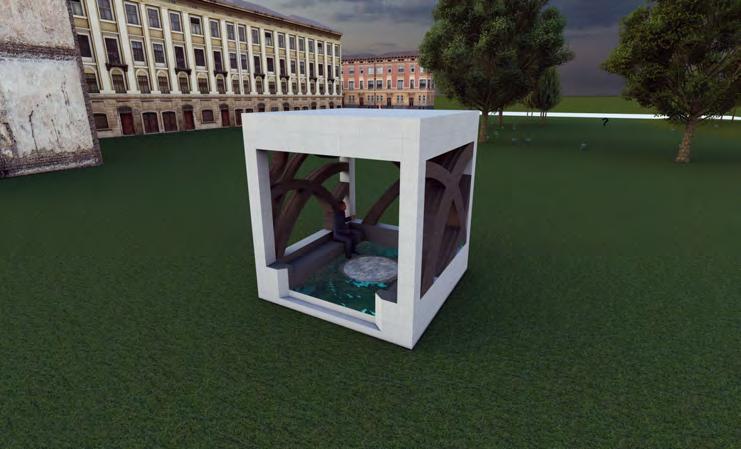
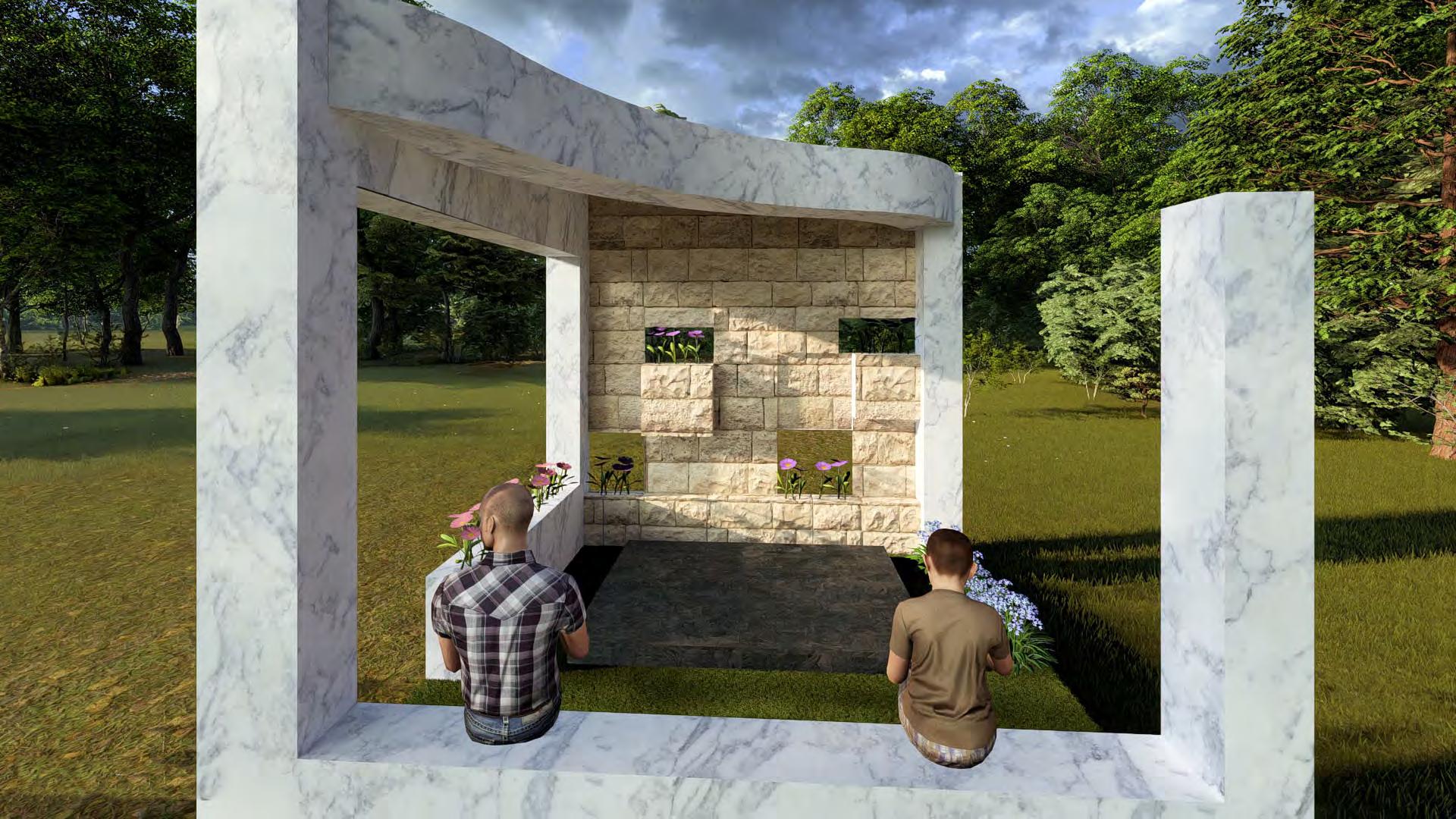
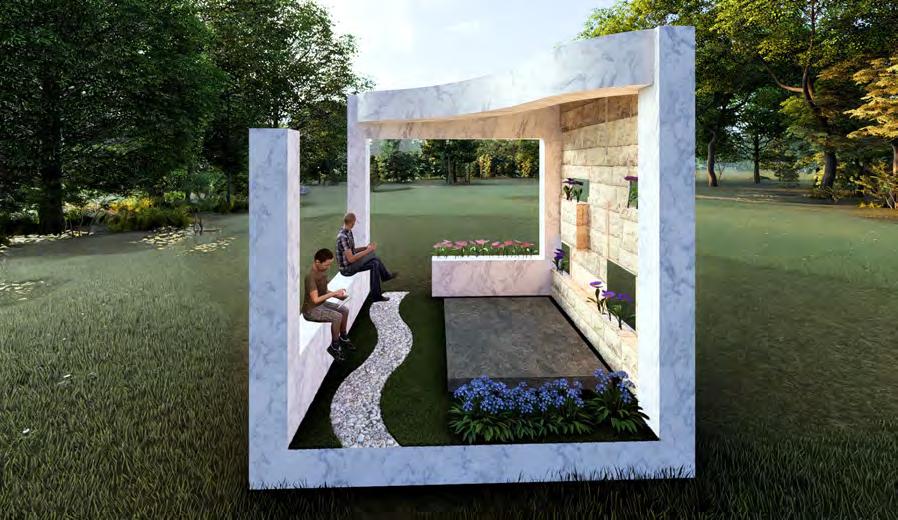


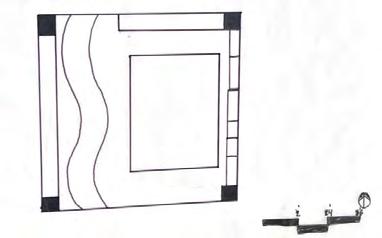
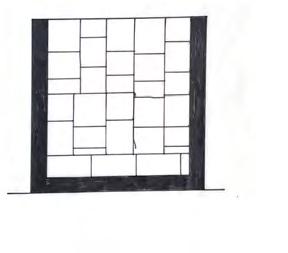

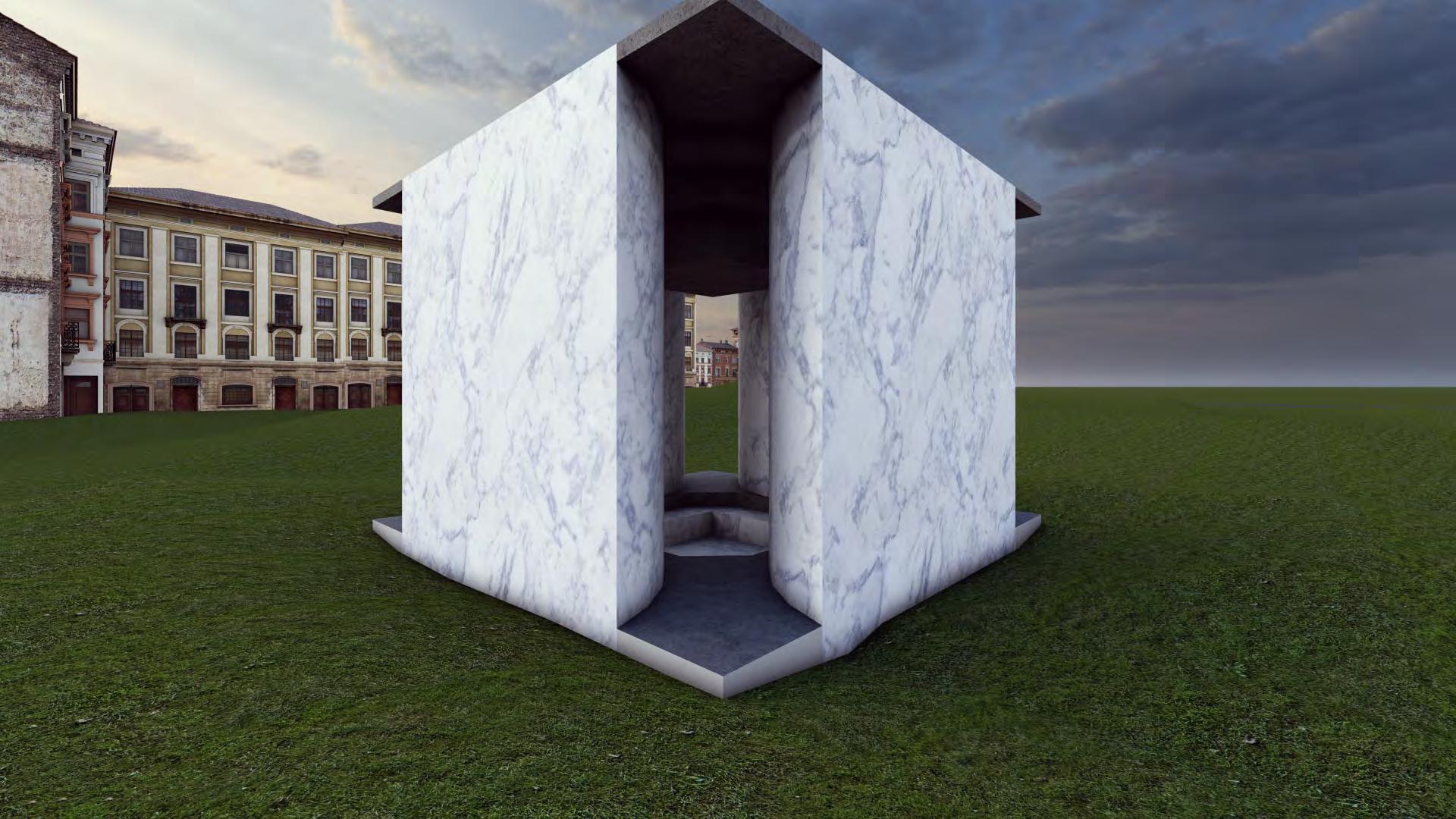
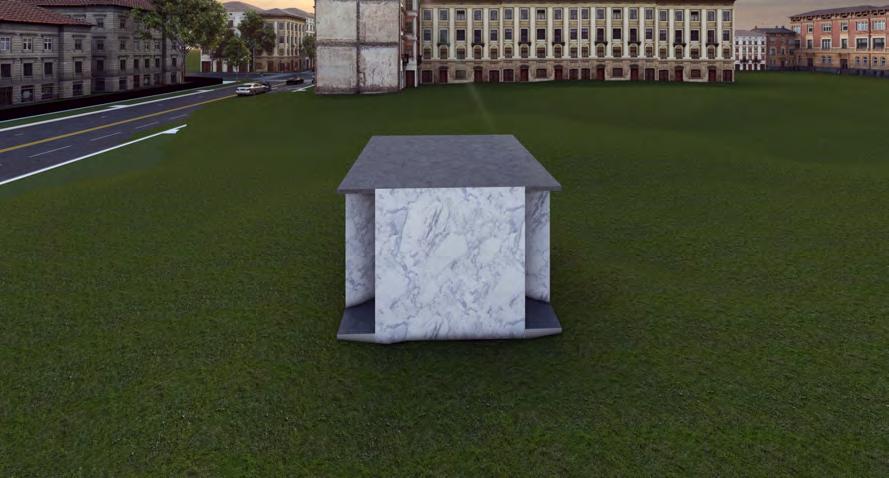
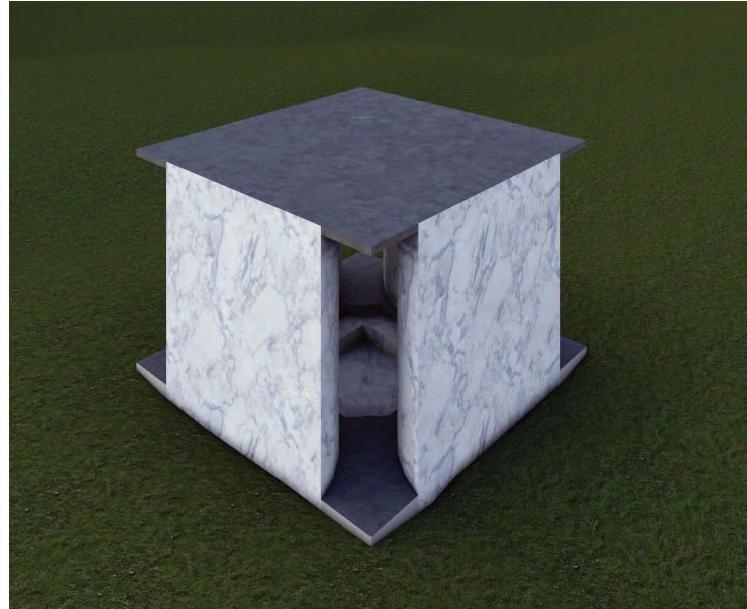
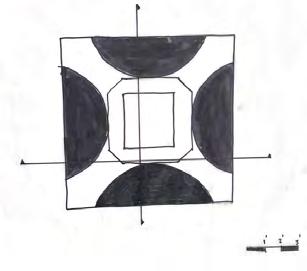
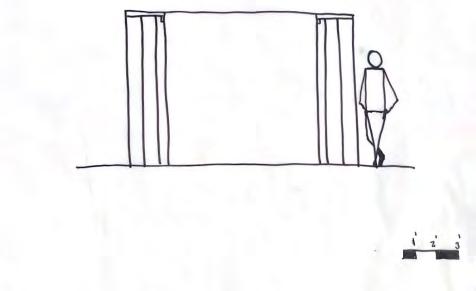
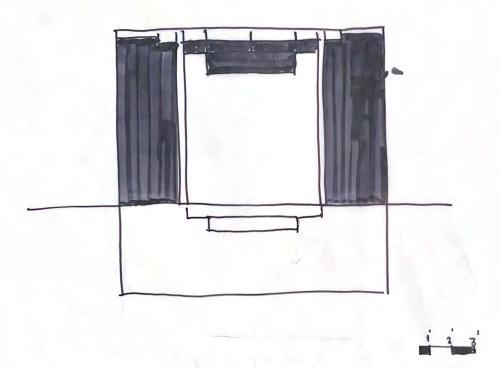
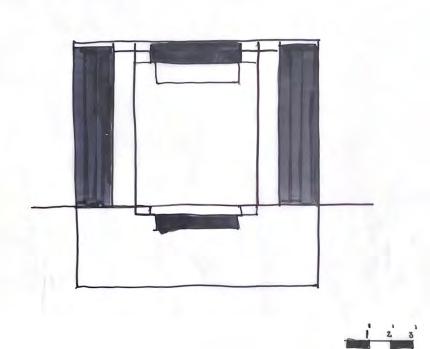
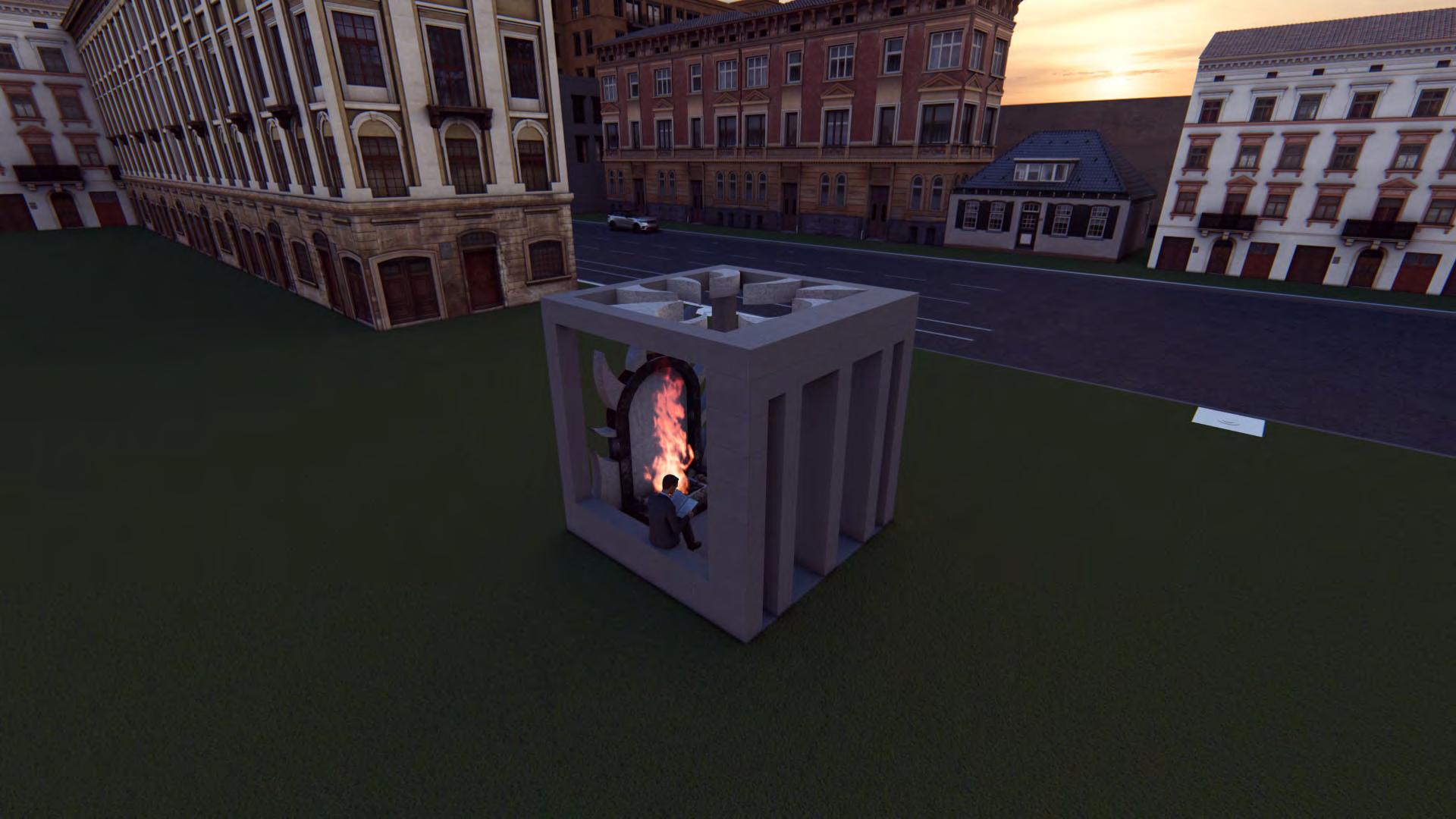



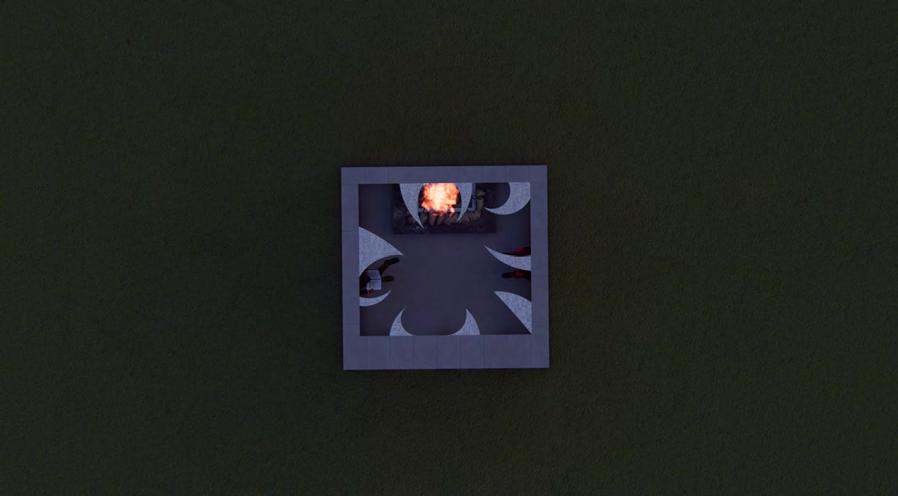
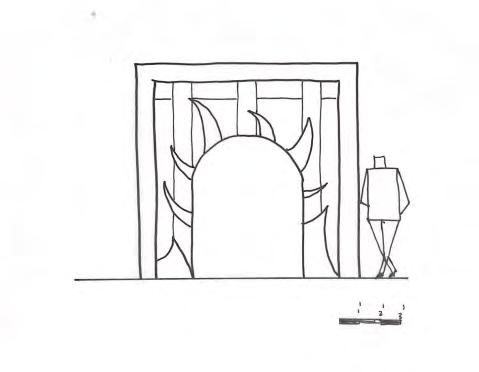
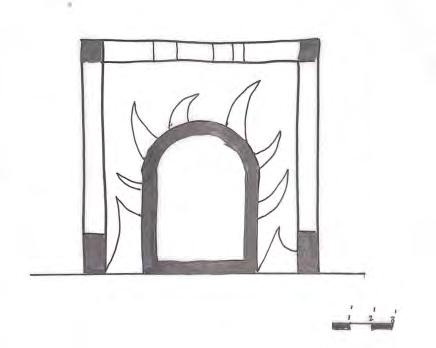


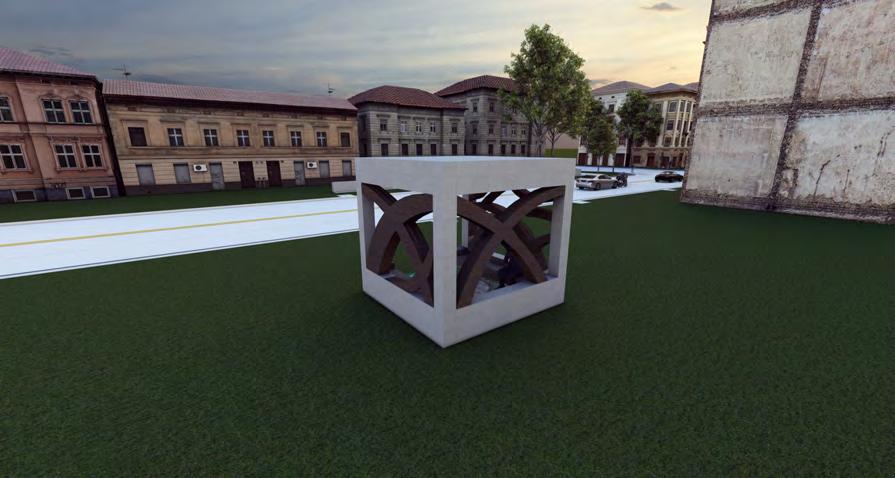



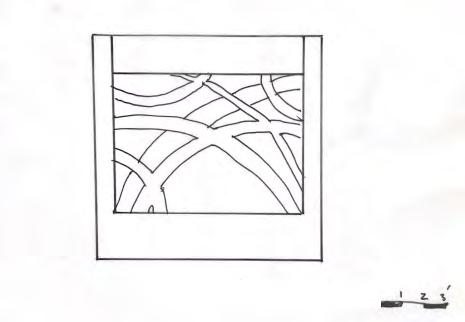
The farm-to-table restaurant situated in Pittsburgh, PA, within the Heinz Lofts, was conceived with a vision to seamlessly integrate nature into its architecture.
Positioned at the northeast corner of the site, the restaurant o ers view of the city skyline and a serene view of the river to the south.
Opting for a Japanese-style garden design, I aimed to infuse the site with a natural surrounding. The essence of this garden and the restaurant is to evoke a sense of tranquility, simplicity, and coherence for the customers.
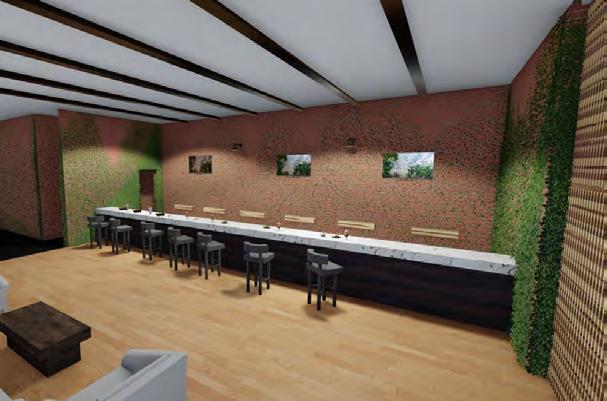
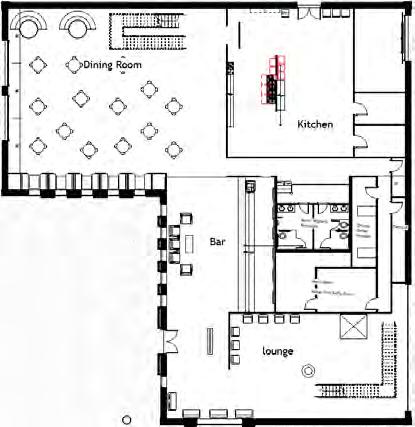

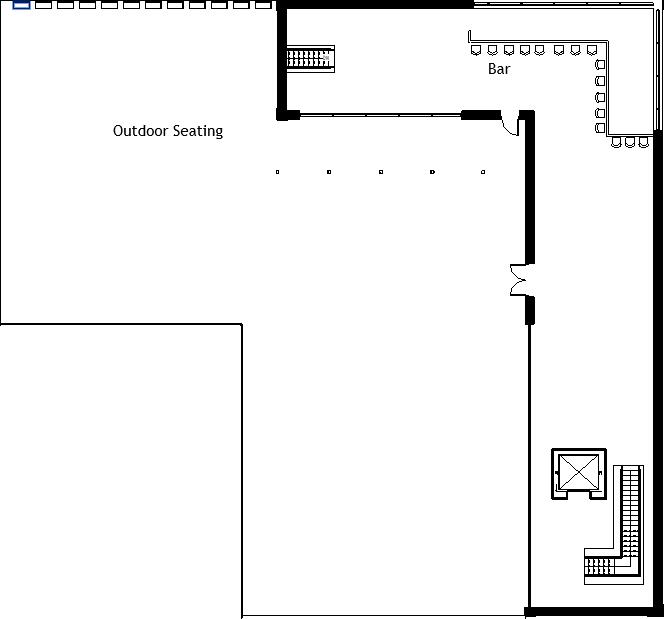

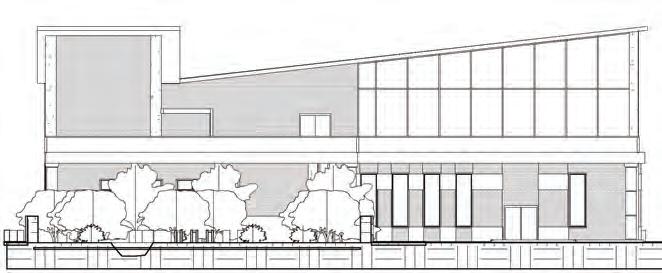 West Elevation
East Elevation
1st Floor
2nd Floor
West Elevation
East Elevation
1st Floor
2nd Floor
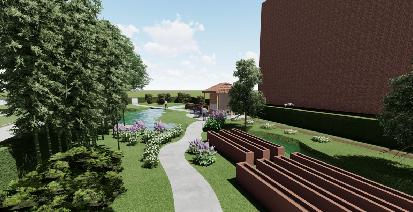
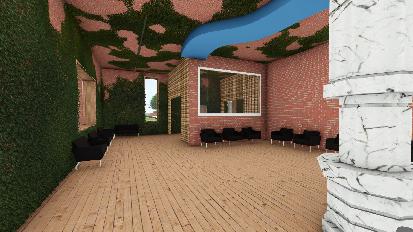

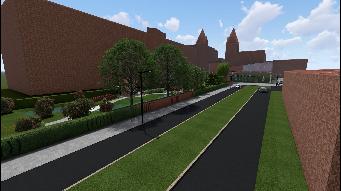
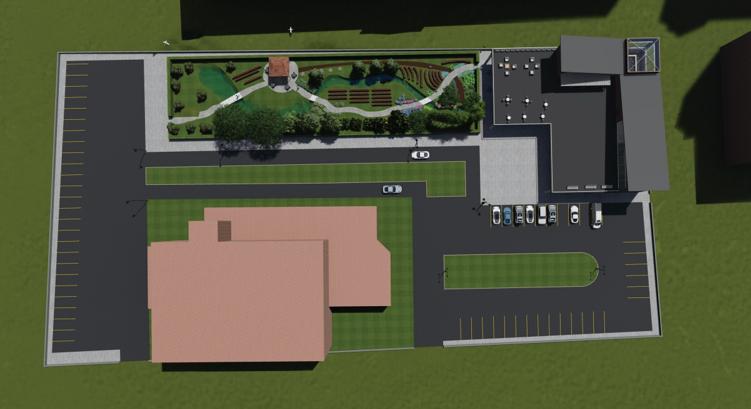
For this project we were given a russian painting that we had to recreate in our own way. The top view had to be the same as the painting but we could change what was underneath in any way we choose. There was 2 steps to this proejct.
Creating 3 iterations of the painting in sketch-up, then choosing our favourite iteration and creating a hand done model of the iteration. I chose my third iteration for this project because that one is the most interesting and one that felt most like the whole point of the project
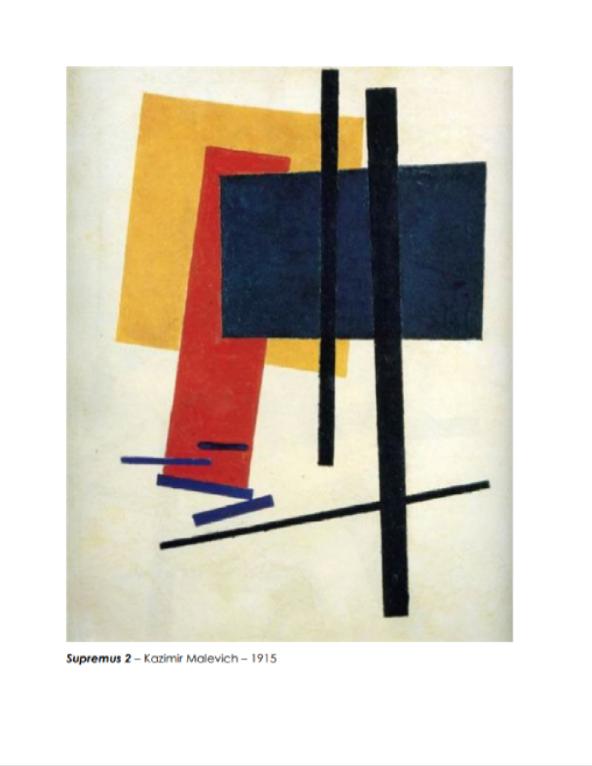
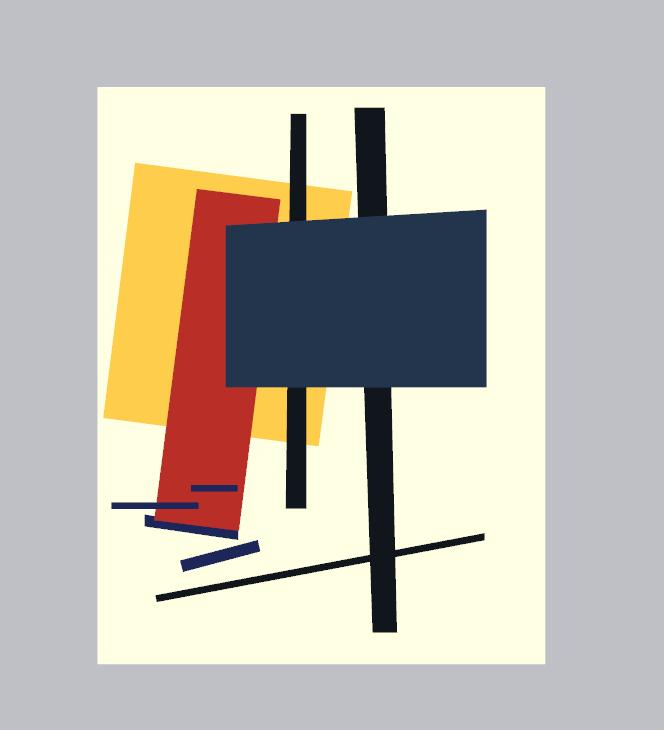


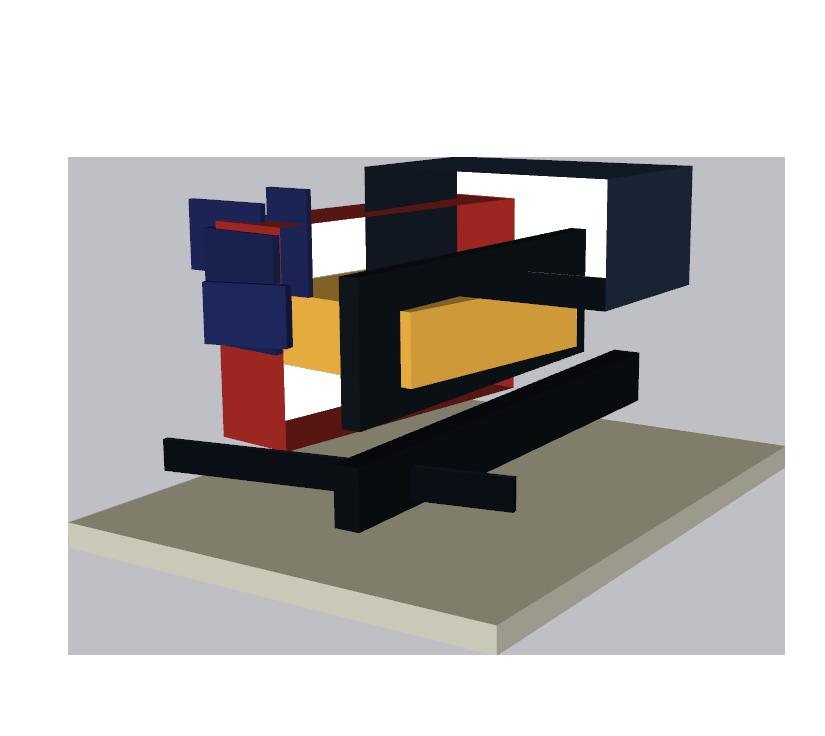

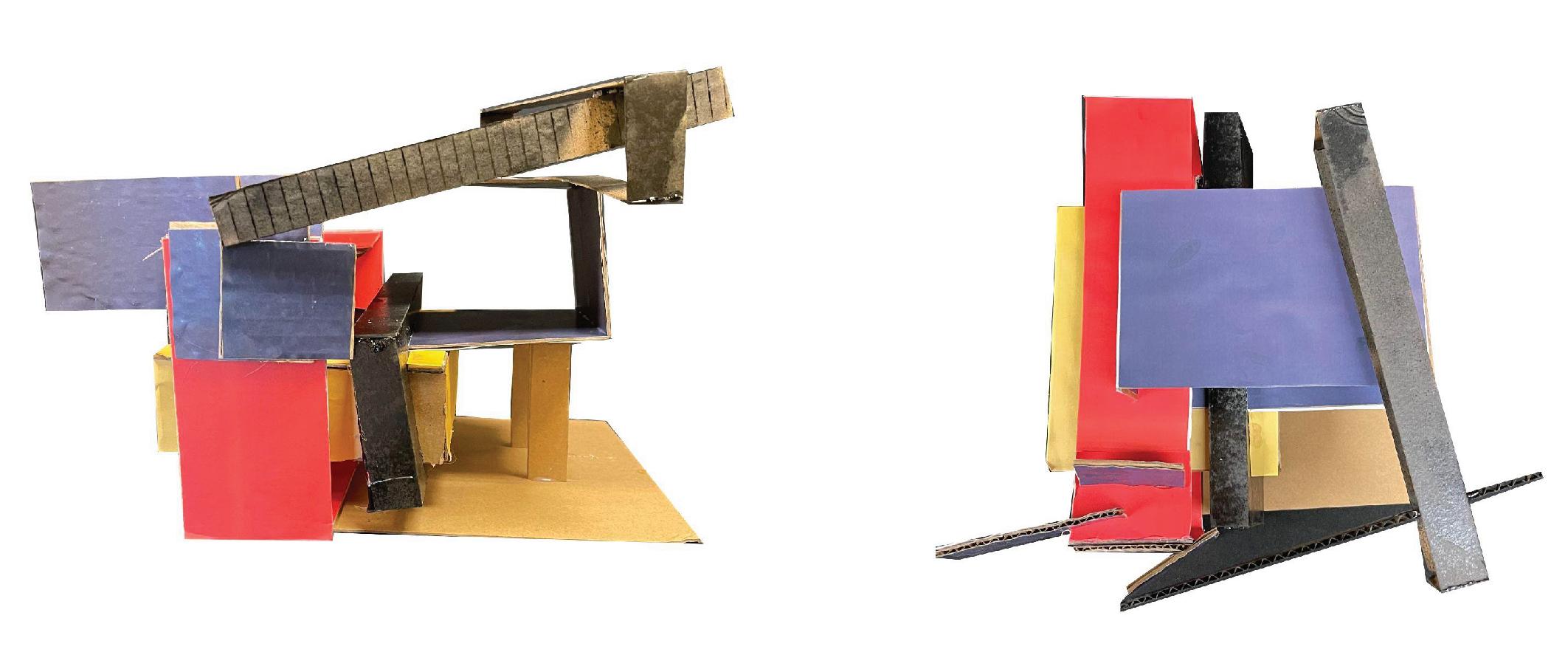
In this project, we transformed a 4in x 4in cube, aiming to transform it into another object within 5 steps. Initially, I changed the cube by adding columns around its perimeter, enclosing it further. Progressing to the second step, I carved through the interior of the cube, crafting a void in its center.
Moving to step 3, I sliced through the opposite side, continuing the omdification process. Subsequently, I eliminated the inner cube entirely, leaving behind only the outer columns. For the final rendition, I opted to repurpose this structure into a functional table.
