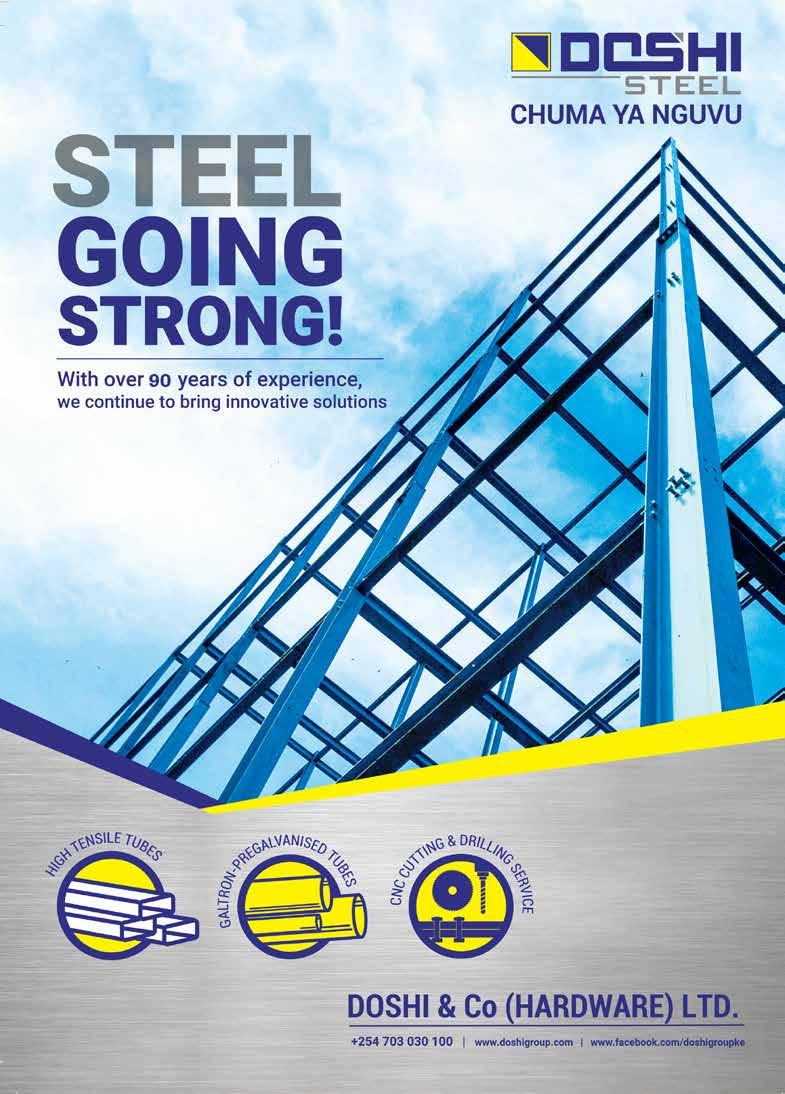













MANAGING EDITOR
Robert Barnes
DEPUTY MANAGING EDITOR
Francis Makari
Francis Makari
EDITOR - in - CHIEF
EDITOR - in - CHIEF
Dennis Ayemba
Dennis Ayemba
COUNTRY EDITORS
COUNTRY EDITORS















MANAGING EDITOR
Robert Barnes
DEPUTY MANAGING EDITOR
Francis Makari
Francis Makari
EDITOR - in - CHIEF
EDITOR - in - CHIEF
Dennis Ayemba
Dennis Ayemba
COUNTRY EDITORS
COUNTRY EDITORS
Uganda - Betty Nabakooza
Uganda - Betty Nabakooza
Nigeria - Boladale Ademiju
Nigeria - Boladale Ademiju
South Africa - Jimmy Swira
South Africa - Delilah Aisu
WRITERS
Pascal Musungu, Anita Anyango, Patrick Mulyungi
WRITERS, Pascal Musungu, Anita Anyango, Patrick Mulyungi
WEB & GRAPHIC DESIGN
WEB
HEAD
Gerald Oswald
Oduor
Sales and Marketing Manager
Faith Mburu
Mutama
ADVERTISING
ADVERTISING
Kenya: William Mutama, Lilian Khavosa, Joyce Ndamaiyu, Wendy Kinya
Kenya: Lilian Khavosa, Fred Okoth South
South Africa: Thuli Nkosi, Winnie Sentabire, Angeline Ntobeng,
Uganda: Nobert Turiyo, Selina Salumah Namuli
Botswana: Dickson Manyudza, Gerald Mazikana
Ethiopia: Haimanot Tesfaye, Ruth Girma
Tanzania: Tom Kiage
Malawi: Anderson Fumulani
Ghana: Samuel Hinneh, Caleb Donne Hadjah
Zambia: Susan Kandeke
Zimbabwe: Chiedza Chimombe
Rwanda: Collison Lore
Nigeria: Seni Bello
The editor accepts letters and manuscripts for publication from readers all over the world. Include your name and address as a sign of good faith although you may request your name to be withheld from publication. We reserve the right to edit any material submitted .
Expected to set standards in apartment development, The Saruni, on Nairobi's Riverside Drive, has been described as a masterpiece of contemporary living, richly detailed, masterfully blending the indoors and outdoors with an alluring charm and a distinct touch.
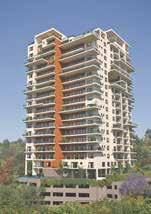
Send your letters to: info@constructionreviewonline.com
Send your letters to: info@constructionreviewonline.com
Construction Review is published eleven times a year and is circulated to members of relevant associations, governmental bodies and other personnel in the building and construction industry as well as suppliers of equipment, materials and services in Africa, the Middle and Far East. The editor welcomes articles and photographs for consideration. Material may not be reproduced without prior permission from the publisher. The publisher does not accept responsibility for the accuracy or authenticity of advertisements or contributions contained in the journal. Views expressed by contributors are not necessarily those of the publisher.
China:Weng Jie Published by Group Africa Publishing
P.O. Box 10109 Nairobi 00100 Kenya, Tel: +254 722525326 ,+254 20 8000307 Email: info@groupafricapublishing.com
© All rights reserved.
Uganda Agent Projects Unusual Uganda Ltd. Jemba Plaza, Luwum St. Kampala, Uganda Tel: +256 776 883181 bettynnk@gmail.com
South Africa Agent Mining and Construction News Network 14 Ballyclare Drive, Bryanston, Sandton +27(0)11 875 4328, info@mcnnetwork.co.za
Ethiopia Agent Haymi Advertising Services 22 Mazoria, Genet Bldg 4th Flr., Addis Ababa
Tel: +251 118 955 855, Cell: +251 930 099 152
Email: ethiopia@groupafricapublishing.com
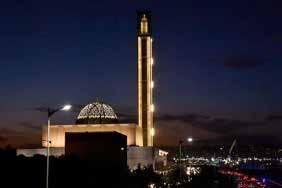
After years of political upheaval that have delayed its construction, Algeria has inaugurated the Great Mosque of Algiers. The mosque is set to be the largest mosque in Africa, located on Algeria’s Mediterranean coast.
MassTimber has the potential to be a critical building component for the cities of the near future. It is renewable, comes with lower costs and less CO2 emissions. However, there are still risks to be mitigated.

Ghana Agent
Image Consortium
1st Floor, The Ecobank Building, Tesano.
Tel: 233(0)30 223 2728 I 233(0)274807127 I +233(0)206299159
Email: ghana@groupafricapublishing.com, Calebhadjah@gmail.com
Kenya Agent
Northwest Ventures Ltd
Nairobi, Kenya
Tel: +254 20 2679808
Email: cr@northwest.or.ke
Nigeria Agent
Rahma Associates

A well-designed interior is only perfectly complemented by an equally designed and optimized outdoor space. While it’s easy to design and bring a spacious outdoor space to life, the same cannot be said of a confined outdoor space with little room.
B23/24, Aishetu Emoewa Plaza, 196, Iju Water Works Road, Ifako Ijaye Lga,Agege, Lagos.
Tel: +234-1-7347860
Email: nigeria@constructionreviewonline.com
Rwanda Agent
Kolline & Hemed Inc., B.P. 3328, Kigali, Rwanda
E-mail: rwanda@constructionreviewonline.com
Zambia Agent
Dayflex Limited, Dedan Kimathi Road, Lusaka, Zambia. Email: zambia@constructionreviewonline.com
Tanzania Agent: Group Africa Publishing Ltd Dar-es-salaam
Email: tz@constructionreviewonline.com
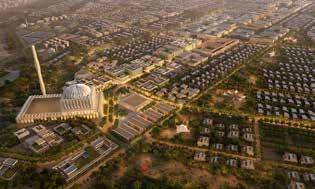
Oman’s Ministry of Housing and Urban Planning has awarded contracts worth US $2.58bn for the development of Phase One of Sultan Haitham City, in Muscat.
Spanning an area of more than 5m sqm, Phase One of Sultan Haitham City will feature 7,000 residential units with a capacity for 39,000 occupants. The construction area itself will cover 3m sqm.
This phase will include the creation of a central park (along the wadi), the National Centre for Women and Children’s Health, a referral hospital, the buildings of Oman Medical Specialty Board, the Higher Institute of Health Sciences and the Oman Health College. There will also be a government university, to be set up on an area of more than 299,000sqm, and the College of Advanced Technology, which will be home to 1,500 students. - ME Construction News
The design for the world’s longest suspension bridge, the Messina Strait Bridge, has now been officially approved, connecting the island of Sicily to the mainland. This new suspension bridge, accommodating both road and rail links is estimated to cost 4.5 billion euros ($4.96 billion). It aims to establish a connection, between Sicily and Calabria offering a needed economic boost to two of Italy’s less affluent regions while replacing the current ferry services.
The suspension bridge design is specifically tailored to withstand the earthquakes prevalent in the area. Notably this structure will set records with its towering support towers and longest central span ever seen in a suspension bridge. The broad span is necessary due to the water flow, in that channel.
A recent government decree, in Giorgia Melonis administration has reignited the possibility of the awaited engineering project moving forward. Transport Minister Matteo Salvini has resurrected a plan that was originally set in motion during Silvio Berlusconis time as minister.

UT plans to build $145M, 1000-bed oncampus undergraduate housing complex University of Texas plans to build a new housing complex for undergraduate students with 1,000 beds.
The UT System Board of Regents has authorized UT to proceed with negotiations for constructing a new undergraduate student housing complex estimated at $145 million, with 1,000 beds.
The upcoming undergraduate housing project, at UT will be the first of its kind in almost 20 years according to Jim Davis, the university’s operating officer. The plan is to have the new housing complex ready for occupancy by fall 2027. The proposed location for the
development is, along Whitis Avenue, where the current Whitis Court residence hall stands. This hall comprises six buildings and accommodates 200 beds.
The university is planning to meet the increasing need, for on campus housing by constructing 800 beds according to Davis. He mentioned the importance of maintaining the right bed capacity. Highlighted the challenges of construction in terms of time and cost. The goal is to have these new facilities ready, by 2027 to accommodate the evolving student requirements.
Davis said that the timeline for demolishing the Whitis Court complex remains uncertain as it requires an evaluation beforehand. He also
highlighted that the planned mid-rise structure will feature a courtyard for gatherings positioned close, to a dining hall and the Duren Hall residence. This development is expected to enhance community engagement on the campus side.

BUILDEXPO KENYA is East Africa's largest building and construction fair presenting the widest range of the latest products, equipment, machines and technology for the industry.
At the latest edition of Buildexpo, we bring you exhibitors from over 42 countries who are the finest in infrastructure development showcasing construction products, building material, mining machines, construction machinery, tools, hardware and heavy equipment.
The building and construction sector in Kenya relies on the import of various products and tools from different countries, such as iron and steel, non-ferrous metals, cement, machinery and equipment, electrical appliances, glass and ceramics, wood and wood products, plastics and rubber products, among others.
bauma CONEXPO India is the largest construction trade show for industry equipment—ranging from construction machinery to large-scale equipment. It’s the place to be if you want to learn about the latest innovations in construction equipment.
Over 600 exhibitors attended this trade show in 2023, with an estimated footfall of 40,000 visitors. This conference is set to be one of the largest events of its type in 2024, so make sure you get your tickets on time.

The 11th annual Totally Concrete Expo offers contractors, engineers, quantity surveyors, architects, designers and property owners a onestop-shop to identify viable project tenders and the materials that would help them complete their projects on budget and on time.
Manufacturers, transporters, and processors of concrete will be provided with access to South Africa and Africa’s most influential project owners to build relationships, evaluate new technologies, overcome industry challenges and identify new and future commercial partners.
Totally Concrete Expo will take place alongside the The Big 5 Construct South Africa, African Smart Cities Summit, Deck and Flooring Expo and WoodEX for Africa
Kenya
- Architectural Association of Kenya
- Institute of Quantity Surveyors of Kenya
- Institute of Engineers of Kenya
- Association of Consulting Engineers of - Kenya
- Association of Professional Societies of East Africa APSEA)
- Kenya Property Developers Association
- Institution of Surveyors of Kenya
-Town and County Planners Association of Kenya (TCPAK)
South Africa
- ASAQS - SAICE
- South African Council for the Quantity Surveying Profession
- Khuthaza ( Women for Housing)
- Concrete Manufacturers Association
- Green Building council of SA
- South African Property Owners Association
- Master Builders South Africa
Uganda
- Institute of Surveyors of Uganda
- Uganda Institute of Professional Engineers (UIPE) & Uganda Society of Architects
Botswana
- Institute of Botswana Quantity Surveyors
Ethiopia
- Association of Ethiopian Architects
- Ethiopian Association of Civil Engineers
- Construction Contractors Association of Ethiopia
Zimbabwe
- Zimbabwe Institute of Quantity Surveyors
- Zimbabwe Institute of Engineers
- The Construction Industry Federation of Zimbabwe (Cifoz)
Ghana
- Ghana Institute of Engineers
- Architects Registration Council
- Ghana Institute of Surveyors
- Ghana Green Builders Association
- Ghana Institute of Planners
- Association of Building and Civil Engineering Contractors of Ghana
Namibia
- Institute of Namibian Quantity Surveyors
- Association of Consulting Engineers of Namibia
Tanzania
- Tanzania Institute of Quantity Surveyors
- Construction Regulation Board (CRB)
- Tanzania’s Registration Board of Architects and Quantity Surveyors (AQSRB)
Nigeria
- Association of Consulting Engineers Nigeria
- Association of Professional Women Engineers Of Nigeria
- Council of Registered Builders of Nigeria
- The Nigerian Institute of Architects
- American Association of Petroleum Geologists Africa Region
- Nigeria Society of Engineers
- Nigeria Institute of Architects
- Building and Construction Skilled Artisans Association of Nigeria (BACSAAN)
Zambia
- Zambia Institute of Architects (ZIA)
- Association of Building and Civil Engineering Contractors (ABCEC).

Riverside Drive is considered one of Nairobi’s most prized real estate locations. Its lush greenery and tranquility, a well-maintained road network and proximity to amenities has attracted the cream of local and international residents, businesses, diplomatic missions and international organizations.
Recognizing this status, developers have continued to invest in the area through high-end residences and Grade A offices.
One of the upcoming residential properties to watch on Riverside Drive is The Saruni.
Expected to set standards in apartment development, The Saruni has been described as a masterpiece of contemporary living, richly detailed, masterfully
blending the indoors and outdoors with an alluring charm and a distinct touch.
Saruni is Samburu for sanctuary. The Saruni is therefore envisaged as a place where one can retreat in peace and comfort amid luxury.
According to Mr Henry Wambaa of Turner & Townsend, who is the project manager tasked with delivery of this magnificent project, the client, Riverside Strand Property Development Company Ltd, desired to develop a distinctive facility in a lush leafy setting with modern amenities and unrestrained spectacular views from generous balconies. Thus, The Saruni, comprising a variety of 1, 2, 3-bedroom apartments and 4 duplex penthouses, each with its rooftop terrace was conceived. Additionally, two airy sky gardens spread over different levels will provide a serene space for appreciating nature.

General Building & Civil Contractors
Brookside Drive, Westlands Jaflo Brookside, Block No. 1
P.O. Box 39780-00623, Nairobi, Kenya
Tel Office: 0705 549 549
Email: info@solitaireconstruction.co.ke
Website: www. solitaireconstruction.co.ke
The Saruni offers a myriad of amenities to enhance and give residents a heightened living experience.

We are proud to be associated with The Saruni Project as Main Contractor
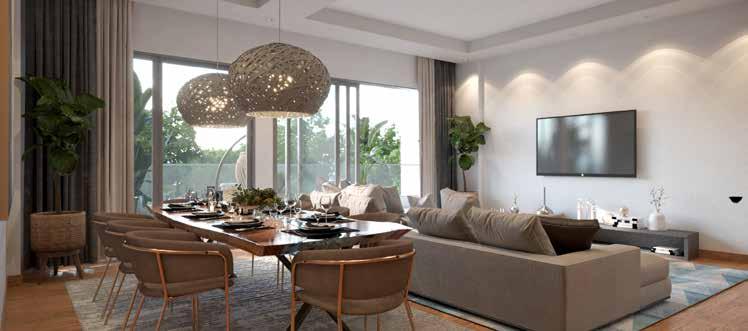
In total, there will be 95 units of various configurations. One bedroom has a plinth area starting from 61 sqm, 2 bedroom starting from 105 Sqm and 3 bedroom starting from 193 Sqm. The four duplex apartments start from 555 Sqm.

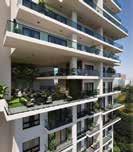

The building has 20 floors, 3 basements and 2 sky gardens. According to Arch. Moses Ngari of Innovative Planning & Design Consultants (IPDC), who are the architects, each floor plan has been meticulously curated and designed with the perfect integration of indoor spaces in mind, establishing an aura of homely warmth and relaxation.
“The architecture and interior design strategy pay keen heed to match the desires of potential home-makers looking to find their perfect sanctuary.”
One of the key features of the project's design that helps establish this warm and convivial atmosphere is the inclusion of large windows in every apartment. “These windows don't just provide aesthetically pleasing views, but also allow a generous infusion of natural light into the living quarters”, says Arch. Ngari. “This not only augments the brightness of the apartment but also imparts a sense of openness and connectivity with the outside world.”
Furthermore, every apartment plan includes a stylishly designed kitchen equipped with premium appliances. This offers residents the opportunity to enjoy a high-end culinary experience within the comfort of their own home, thereby consolidating the overall atmosphere of luxury and sophistication offered by the project.
In addition, the whole apartment features high-quality fittings and furnishings. Arch. Ngari underlines that these additions are not accidental but are carefully chosen to supplement the overall aesthetics of the apartment, laying the foundation for residents to lead a serene, luxurious lifestyle.
“The high-quality fittings and furnishings throughout the apartments ensure a uniform theme of premium, resplendent living that is as functional as it is attractive”, he adds. Overall, the project is designed to offer a complete, high-end living space forged with careful planning, superior design aesthetics, and top-of-the-line amenities.
The Saruni offers a myriad of amenities to enhance and give residents a heightened living experience. These include:
• Two Sky Gardens, each with a spectacular view of the city. The Sky Gardens are a social space with lush greenery, observation decks and an open-air terrace.
• Heated Swimming pool
• Steam Room
• Sauna
• Fully Fitted Gym
• Ample parking spaces
• A courtyard of Ground Floor level.
• 24 Hour CCTV Surveillance
• On-site management facilities
A highly experienced project team is behind this development, underscoring the developer’s commitment to ensure quality delivery.

Installation and Maintenance of
Euro Lifts (EA) Ltd
Watermark Business Park, 1st Floor, Bay Court, Ndege Road, Karen, Nairobi, Kenya
Tel: +254 722 705589 Email: info@euroliftsealtd.com
Website: www.euroliftsealtd.com
The project managers, Turner & Townsend, are an award-winning global consultancy with extensive experience. “We have been in the East Africa Market for over 35 Years. Turner & Townsend has been in operation for 75 years across the globe with a global presence of 125 Offices in 48 Countries”, says Mr Wambaa.
The architects, IPDC, are well known and are behind some landmark projects in the country such as the Address Office Building, Park Inn Hotel, One General Mathenge, The Marquis just to mention a few.
All the other consultants, main contractor and subcontractors have been selected from a pool of distinguished organizations with a proven record of delivering this kind of project. The team is currently executing the project and is expected to hand over the project in January 2025.
Client – Riverside Strand Property Development Company Ltd
Project Manager – Turner & Townsend
Architect – Innovative Planning & Design Consultants Ltd
Interior Designers – Grasp Design Ltd.
Quantity Surveyor – Tower Cost Consultants Ltd
Civil & Structural Engineer – Abba & Wandu Engineers
Mechanical and Electrical Engineer – Infraplus Ltd
Main Contractor – Solitaire Construction Ltd
Plumbing Subcontractor – Jaisham Ltd
Electrical Subcontractor – Master Power Systems Ltd
Lift Installation Subcontractor - Euro Lifts Ltd
For more information contact Teddy or Margaret
The Saruni
Tel: +254 745 466 634/ +254 759 278 564
Email: info@thesaruni.com


$889M Great Mosque of Algiers
Largest mosque in Africa
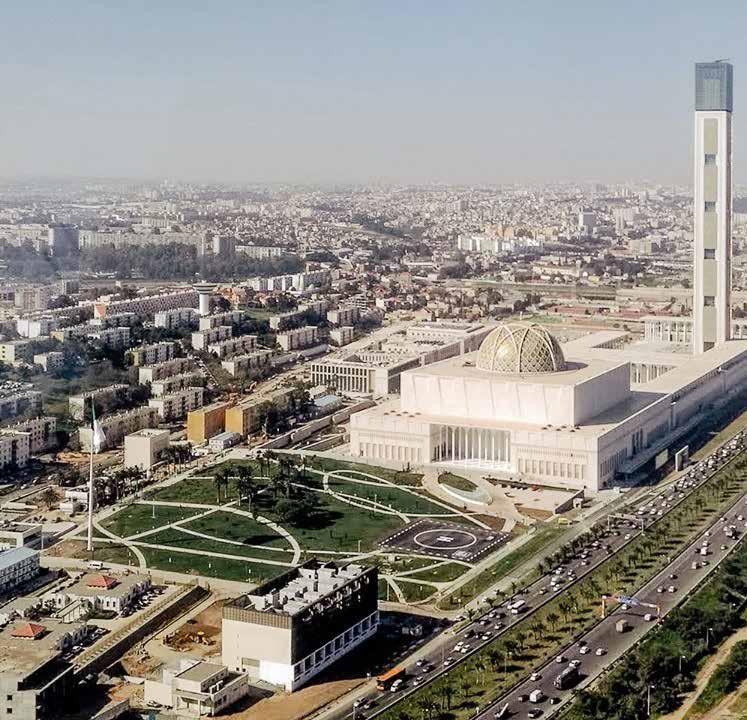

After years of political upheaval that have delayed its construction, Algeria has inaugurated the Great Mosque of Algiers. The mosque is set to be the largest mosque in Africa, located on Algeria’s Mediterranean coast. The political wrangles and disputes transformed the project from a symbol of state-sponsored strength and religion to one taunted in doubt and cost overruns. The inauguration of the mosque is strategically poised to welcome worshipers during the Muslim holy month of Ramadan. The Great Mosque of Algiers broke ground for construction in early 2010s and has taken close to seven years for its completion. The mosque features the world’s tallest minaret, measuring 265 meters. Algerian President Abdelmajid Tebboune inaugurated the mosque recently, fulfilling his promise to open it with great circumstance and pomp. The event was mainly ceremonial, however, with the mosque having been open to international tourists and state visitors to Algeria for five years.
As it stands, the Great Mosque of Algiers is the largest in Africa, the largest outside Islam’s holiest cities, and the third largest on Earth. Its prayer room harbors the capacity to accommodate 120,000 people at a time. The mosque encompasses a modernistic design as it contains Arab and North African flourishes. This is done to honor Algerian tradition and culture. It also includes a helipad, for helicopters to land on and a library. The library can house up to one million books. The Great Mosque of Algiers also has the world’s tallest
minaret which stands at 265 meters, truly remarkable feet.
The official construction cost of the mosque was $ 898 million. The construction project was handed out to the Chinese Construction Engineering Corporation. The mosque was originally a project of former President Abdelaziz Bouteflika. He wanted the most to be remembered in his name as part of his legacy as a president. The mosque was to be named the “Abdelaziz Bouteflika Mosque” much as Hassan II did with the mosque in Casablanca, Morocco. The mosque was once hailed as Africa’s largest when it was completed. The widespread protests in 2019 led him to resign as the president after 20 years in power. This impeded his plans to name the mosque after himself or inaugurate it in February 2019 as earlier planned.
The Great Mosque of Algiers was taunted by various controversies and delays during the seven years that it was under construction. These challenges included factors such as the choice of site, which experts marked as one that is seismically risky. The state of Algeria denied these claims in a news release that was recently posted on its state news agency. The project also received backlash from the Algerian public as well as criticism. Many insighted that the cost used on the construction of the Great Mosque of Algiers would have rather been used to construct hospitals instead.
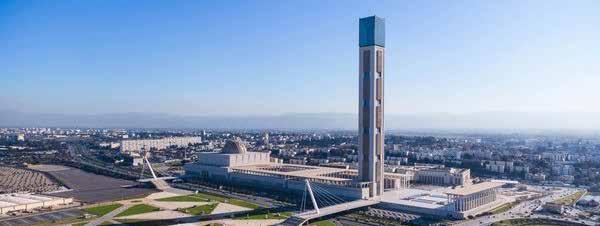
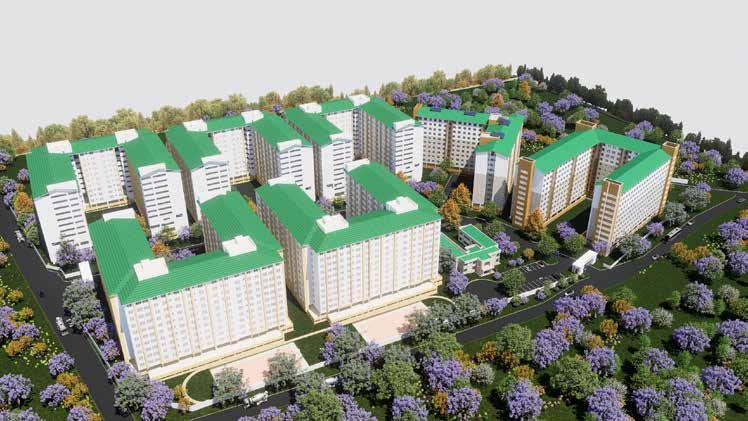
Makasembo is a low and medium-cost housing project set out on approximately 11 acres piece of land, right in the heart of Kisumu City near the Moi Stadium and Kisumu Polytechnic. The land where Makasembo is located was previously occupied by a few, old County Council bungalow houses. The existing residents were relocated and compensated, in order to facilitate the creation of a modern affordable housing development in line with the Kenyan Government development agenda, that could accommodate more homeowners, and with the re-located residents assured of first priority in purchasing the new houses.
According to Project Architects - AAKI Consultants, the client’s brief was firstly for the project consultants to carry out feasibility studies and advise of ways to make better use of this underutilized piece of land at the heart of Kisumu City, in order to realize good returns on investment.
The feasibility studies informed that an affordable housing project would be successful and fetch good returns on investment. Upon approval by the Client, the consortium

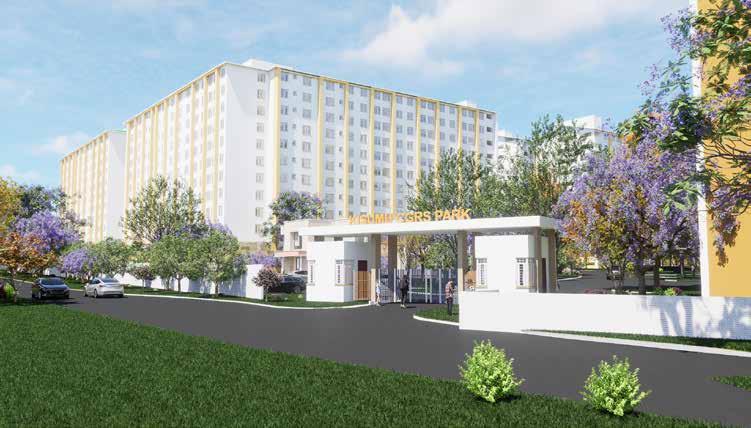

team, led by Aaki Consultants, under the leadership of Architect Francis Gitau Mungai and Architect Kariuki Muraya, embarked on the designs for the Makasembo low-cost housing project. The team, having already been involved in design and implementation similar projects (most recently 872 low-cost units at Kisaju-Kajiado for Mwalimu National Sacco), understood exactly what was required of the project.
The project broke ground in June 2022.
Makasembo housing project consists of 4 blocks of lowcost housing and 2 blocks of medium-cost housing units rising to between 10 and 11 floors. Each of the blocks has 2 levels of parking, i.e., ground floor and semibasement level and has adequate high-speed lifts. The design is in such a way that the sub-basement parking is slightly elevated from the ground level thus allowing for openings which aid in natural ventilation and daylighting. Besides the parking, the ground floors of each block also have conveniently located commercial areas to cater for the needs of the house occupants. Each block will have roof terrace area to be used as clothes drying yard as
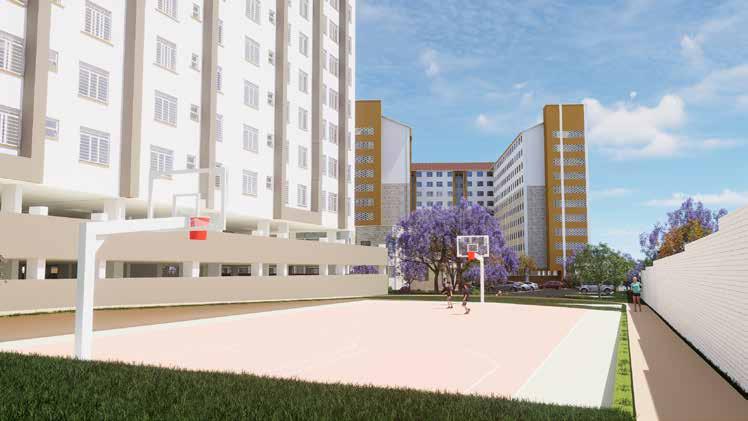
well as offering areas for roof water tanks and magnificent views of Kisumu City and its surrounding. Additionally, each of the medium-cost units will be served with solar heated water in kitchens and bathrooms.
In terms of finishes, external walls and internal walls will be plastered and painted, the units’ floors will be finished with ceramic floor tiles and ceramic wall tiles in wet areas while the staircases and high traffic areas will be finished in terrazzo, which is a hard wearing floor finish.
In addition to the housing units and commercial areas, Makasembo will also have a daycare centre and a nursery school for the use of the residents and public. The estate is also served with two high-yielding boreholes, capacity underground and roof storage tanks as well as solar powered street lights. With a ground coverage of just about 40% for houses, roads and parking areas, 60% of the rest of the grounds area is well landscaped, with designated play grounds areas.
Phase 1 of the project is currently at an advanced stage and is expected to be
complete at the end of this year. Phase 2 and 3 of the projects are expected to commence this year and are expected to be ready for occupation by 2026”, says Architect Douglas Mugo of AAKI Consultants.
So far, the project has run smoothly albeit a few challenges which are normal and manageable. Arch. Mugo attributes this situation to the synergy among all the members of the project team and all involved stakeholders.
One of the challenges that the team has faced is the situation of rising of the exchange rates between Kenya Shilling and foreign currencies which has had a negative impact on the cost of goods and materials. “Procuring materials and labour for a project of this magnitude has also been a challenge since not everything is available in Kisumu”, he says. “Some materials and skilled labour have to be brought in from other counties to supplement local availability.” It was however the project team’s wish that locally available materials and labour should be used on the project.
When complete, Makasembo housing estate will consist of more than 2000 houses of 1,2
CLIENT: LAPFUND
Architects: AAKI Consultants
Quantity Surveyors: Quantyman Associates Ltd
Electrical & Mechanical Engineers: Norkun Intakes Limited
Civil & Structural Engineers: Professional Consultants Limited
Landscape Architects: Lariak Landscapes Limited
Sales and Marketing: Southfront Properties Limited
EIA Experts: Hope Urban Environmental
Main Contractor: Kisumu Concrete Products Ltd
Electrical, Generator Supply and Installation Subcontractors:
Central Electricals Ltd
Plumbing, Drainage and Fire Fighting: Aqualine Plumbing Limited
Borehole Drilling and Equipping Subcontractors: Aqualine
Plumbing Limited
Lifts Supply and Installation Subcontractors: Skymax Elevators Ltd

and 3-bedroom typologies but differentiated through size, design features and pricing.
Low-cost Units:
• 1-bedroom units measuring 30 square meters
• 2-bedroom units measuring 45 square meters
• 3-bedroom units measuring 80 square meters
Medium-cost Units:
• 2-bedroom Standard units measuring 60 square meters
• 2-bedroom Premium units measuring 80 square meters
• 3-bedroom units measuring 80 square meters
“The uptake has been amazing”, says Harriet Kuria, who is in charge of Sales and Marketing. “We sold an entire block of the low-cost apartments, in just eight months”, she says. There has been immense interest from the market with buyers snapping up the units to live in or use as investment. A significant portion of customers are also coming from the diaspora, reveals Harriet. “We even got a client from as far as Korea”, she discloses.
“A number of those buying the units are former residents of Makasembo and are doing so partly because of sentimental attachment to the area.” Other buyers include organized groups such as Chamas.
Harriet stresses that the houses are available to anyone who wishes to purchase and are not reserved for any particular group or government employees. The showhouses of the different typologies are ready and Harriet assures that what potential buyers see in the showhouse is what they can expect. “With us, what you see is what you get,” she says. The terms of payment are flexible and are available from the selling agents.
Sika Kenya Limited
Mudher Industrial Complex, Mombasa Road · P.O Box 38645 - 00623 Nairobi
Mobile: +254 711 140234 / +254 786 140234 · ken.sika.com




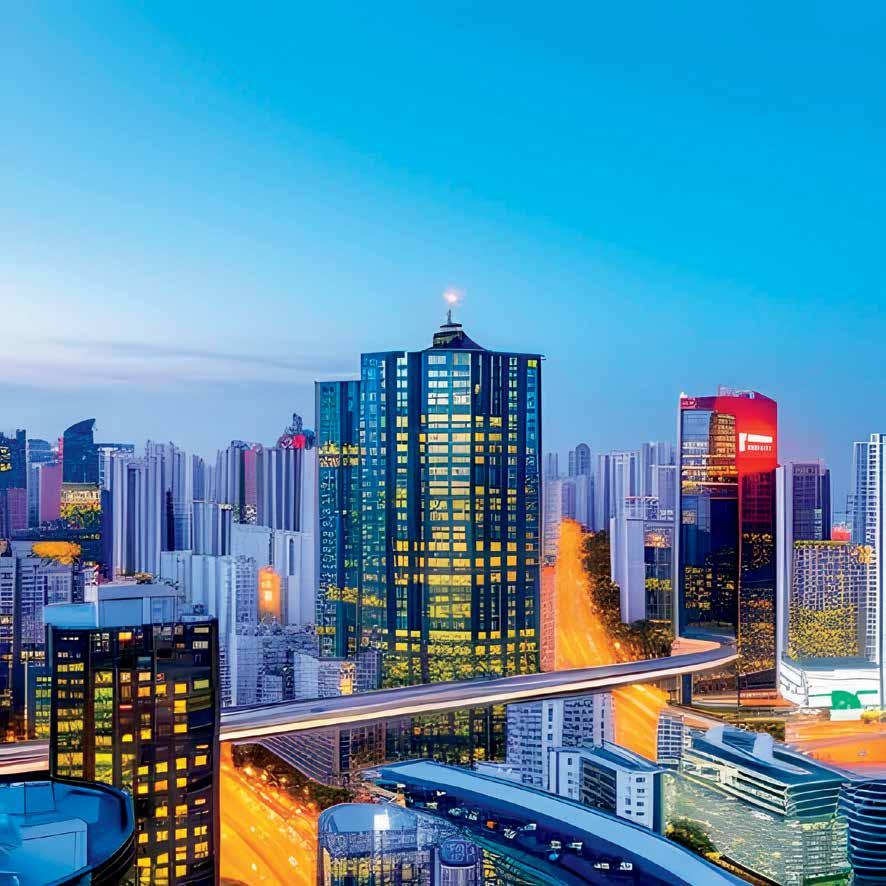


Reverse Osmosis is a multi-stage water treatment process that removes contaminants from unfiltered water by forcing it through a semipermeable membrane. In this article, Davis & Shirtliff‘s Water Treatment Sales Engineer MOHAMED OMAR (pictured) delves into the subject and discusses best practices and latest technology.

In today’s rapidly evolving global landscape, the quest for water security transcends mere access, extending to the imperative need for purified water for diverse applications. Surface water bodies, contaminated by domestic and industrial waste, pose unprecedented challenges to conventional treatment methods leading to a growing reliance on groundwater. However, excessive groundwater abstraction, exacerbated by climate change, is greatly impacting water quality.
The World Health Organization’s (WHO) stringent standards for water quality combined with the ever-deteriorating water quality highlight the need for advanced treatment methods. To address these challenges,
a paradigm shift toward innovative solutions, particularly Reverse Osmosis (RO) technology, has been ongoing. RO technology has been, for a long time now, a viable solution for treating water with high levels of salinity, as well as specific contaminants such as fluoride, hardness, bicarbonates, and heavy metals to acceptable standards, although misconceptions persist regarding its perceived high capital and operational costs.
Understanding the fundamental principle of osmosis is crucial in demystifying RO technology. The process involves forcing raw feedwater with high dissolved solids through a membrane against the natural
osmotic process, resulting in purified water. Achieving a balance between high recovery (ratio of purified to feed water) rates and maintaining acceptable purified water quality is vital for system efficiency and sustainability.
RO units are categorized based on raw water salinity levels, ranging from low brackish, high brackish to seawater, each requiring specific membrane types and operating pressures, subsequently determining the energy requirements and costs. The capital and operational costs increase with rising salinity levels, emphasizing the importance of selecting the correct RO unit.
Effective pre-treatment before feeding water to the RO unit is critical to prevent damaging the heart of the system which are the membranes. Anti-scale chemical injection into the feedwater of the reverse osmosis unit plays a vital role in preventing scale deposition, ensuring the system’s optimal performance. However, periodical cleaning of the membranes may be necessary to restore system performance, especially after long periods of operation resulting in scale deposition which consequently reduces the production capacity of the RO unit.
In off-grid areas, power supply to RO systems is a challenge which has led to increased adoption of renewable energy sources, particularly solar power. Advancements in solar technology offer alternatives like solar grid-tie systems and off-grid batteryless RO units, to minimize energy costs and address power deficiencies. This alternative is also applicable to either supplement or replace grid power, where available, as a cost-reduction measure.
The latest advancement, the ClosedCircuit Reverse Osmosis (CCRO), operates in a closed-loop configuration, optimizing water recovery thus minimizing waste to between 10 –20%. Traditional RO units can waste up
to 70% of the feedwater depending on the salinity levels. While characterized by higher investment costs compared to traditional RO configurations, the CCRO enhances overall system efficiency and sustainability, resulting in significantly lower operational costs in the long run.
As the demand for purified water intensifies, demystifying RO technology becomes pivotal in
the quest for water stewardship. A comprehensive understanding of different RO configurations, raw water quality classifications, energy requirements and alternatives, and pretreatment processes is key to managing the water-energy nexus globally, especially in developing countries which are disproportionately affected by challenges of water insecurity.
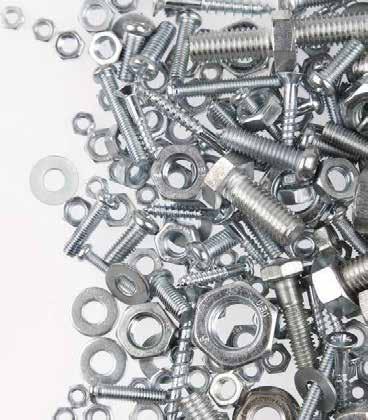


The construction sector has one of the biggest carbon footprints in the world. It is responsible for almost 40% of global CO2 emissions. The high emissions are not only based on fossil fuel driven energy consumption, also the reliance of concrete or steel as building materials has a very negative impact on the overall carbon footprint.
A new report from Allianz Commercial, published on February 15, 2024, is taking a closer look at a much more sustainable building material: mass timber. This material has the potential to be a critical building component for the cities of the near future. It is renewable, comes with lower costs and less CO2 emissions. But, even if mass timber has so many advantages, there are still risks such as fire, floods, earthquakes or termites, that need to be mitigated. These are the key findings:
• Sustainable construction: use of mass timber offers a short and medium-term solution for the construction industry to lower its massive carbon footprint. Mass timber emits significantly less CO2 with around 50% less than concrete and more than 25% less than steel.
Furthermore, it is more cost-efficient but as durable as concrete and steel.
• Growth potential: Although, the global mass timber construction market is still a niche market, it has an enormous growth potential. It generated US$857mn in 2021 and is forecast to hit $1.5bn by 2031, with a CAGR of 6.0%
• Fire as main risk for mass timber: Mass timber is still wood, and fire is the primary hazard concern. Fire is already the most expensive cause of all construction / engineering insurance losses, accounting for more than a quarter (27%) of the value of 22,000 claims analyzed over a five-year period, according to Allianz.
Mass timber has the potential to be a critical building component for the cities of the near future given the need for the construction sector to reduce its reliance on concrete and steel to lower its Co2 emissions. However, as this market grows and mass timber buildings evolve to greater heights, the construction risk landscape will also be transformed, bringing risk management challenges for companies, according to the new Emerging Risk Trend Talk report from Allianz Commercial.
“The emergence of mass timber as a sustainable construction alternative represents a significant opportunity for the building sector to reduce its carbon footprint while also satisfying a demand for a material that is more cost-efficient but as durable as steel and concrete,” says Michael Bruch, Global Head of Risk Advisory Services at Allianz Commercial. “However, in any industry, deployment of new materials or processes can result in new risk scenarios, potential defects, or unexpected safety consequences, as well as bringing benefits, and mass timber is no different. Given this market’s expected future growth, companies should do all they can to develop a greater understanding of their exposures including fire, water damage, repetitive loss scenarios and even termite infestation, and ensure they have robust loss prevention measures in place to combat these.”
The building and construction sectors are among the largest contributors to Co2 emissions, accounting for over 34% of energy demand and around 37% of energy and process related Co2 emissions in 2021. Given emissions reduction is essential to meet climate change commitments around the world, the need for more sustainable solutions in the built environment has become increasingly important, driven by growing investor and consumer concerns, and legislation, regulation and reporting requirements evolving quickly in many jurisdictions around the world.
Mass timber is a relatively new type of engineered construction in which most products comprise multiple wood pieces joined together to form larger, stronger
members, which can then be used for roofs, floors, and walls. It is often combined with traditional noncombustible structural materials to create a hybrid mass timber construction style, allowing high-rise timber structures to be built more sustainably – the height of the world’s tallest timber building has tripled in just 10 years, with 140 mass timber buildings around the world of eight stories or higher as of February 2022, with 70% of these in Europe.
Although mass timber currently only represents a tiny proportion of the overall number of buildings constructed worldwide each year – for example, just over 2,000 residential, commercial, or institutional mass timber projects were in progress or built in the US, as of December 2023, according to the Wood Products Council, nevertheless, from mixed use developments to hotels to schools, an emerging market is underway. The global mass timber construction market generated US$857mn in 2021 and is forecast to hit $1.5bn by 2031, with a CAGR of 6.0%, according to Allied Market Research.
“In addition to being a renewable resource, the advantages of mass timber also include it being a lighter weight material than concrete or steel, while costs may be lower due to less construction traffic and a need for fewer workers,” explains Franck Fumat, a Regional Head of Property Risk Consulting at Allianz Commercial. “Offsite manufacturing is typically used for mass timber projects, with elements such as columns, beams and panels being manufactured in factory environments and then erected on-site. This approach offers advantages, such as high levels of quality control and improved efficiency compared to conventional on-site construction.”
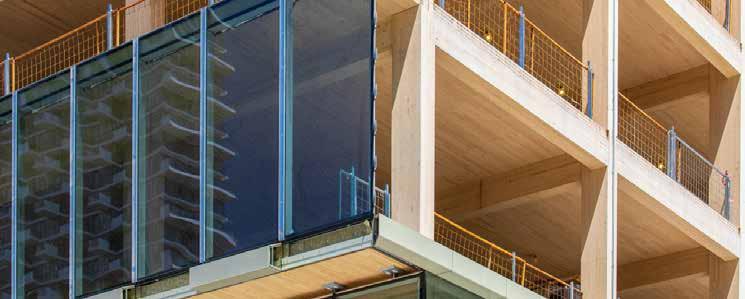
Hazards, challenges, and loss prevention
However, as mass timber buildings evolve with greater height and intricate designs, they will pose new challenges in terms of risk mitigation. The report identifies a number of hazards and challenges companies need to be aware of, with Allianz Commercial risk consulting engineers also highlighting several loss prevention measures to consider that could help to reduce their impact:
Mass timber is still wood, and fire is the primary hazard concern, with this risk needing to be considered through all the life stages of a building –design, construction, and operation. Fire is already the most expensive cause of all construction / engineering insurance losses, accounting for more than a quarter (27%) of the value of 22,000 claims analyzed over a five-year period, according to Allianz. The risk of collapse during the cooling phase of a fire may be particularly critical for timber elements, while buildings with combustible elements are at the highest risk of fire during construction. Once a building is in operation, the risk of fire can increase depending on factors such as the type of occupancy, storage, and interior fittings. Ongoing research and testing are being conducted to further develop a methodology for evaluating the performance of structural elements during the entire duration of a fire. This includes comprehensive studies of the heating and cooling phases as both phases are especially crucial for evaluating the behavior of timber elements and ensuring optimal fire safety.
Damage from natural catastrophes is already the second most expensive cause of construction claims, Allianz analysis shows. Extreme wind forces, especially during tornadoes or hurricanes can potentially affect beams, columns, and panels, posing a risk of widespread damage, while floods, including river floods, flash floods and storm surges, pose a significant risk to timber buildings. Timber buildings exposed to floods may require structural controls, drying and repairs, impacting expected operating losses.
3. Water damage
Similarly, water damage is already a major source of loss across the construction sector. Mass timber is highly vulnerable to water damage including flood, water ingress, and plumbing leaks. To mitigate water
damage, mass timber elements can be manufactured with reduced moisture content and stored in controlled atmospheres. Water management and high-quality analysis are crucial for ensuring the durability of structures.
4. Manufacturing, transportation, and supply chain issues
Mass timber construction has a unique supply chain and manufacturing process that differs from traditional concrete and steel framing. Factors such as the need to have specialized production facilities, as well as justin-time delivery, means thorough logistical planning and management of building materials are essential to avoid costly project delays.
One significant disadvantage of the assembly line manufacturing process is the potential for a serial loss scenario. If a particular batch of mass timber elements has a defect, multiple elements in a structure or across project sites may be affected. Defective products is already the third costliest cause of construction / engineering insurance claims, according to Allianz.
5.
Construction firms may face challenges in finding experienced work crews for mass timber construction projects, given its nascent status. This can result in productivity issues and safety concerns as crews navigate the learning curve of working with mass timber. Inadequate installation can result in damage which can have significant financial implications for repairs or replacements, while in some cases the cost of repairing or rebuilding mass timber structures could be significantly higher than those made with conventional construction materials.
While not common in all areas of the world, termites and other wood-boring insects may pose a significant threat to mass timber buildings, potentially causing extensive structural damage over time. Given termite infestation usually occurs gradually, the exposure of notable damage during the construction phase is low compared to the operational phase. However, as termites are most likely to attack decaying timber in buildings it is important to ensure timber does not have long periods of contact with water by implementing sufficient protective measures.
Awell-designed interior is only perfectly complemented by an equally designed and optimized outdoor space. While it’s easy to design and bring a spacious outdoor space to life, the same cannot be said of a confined outdoor space with little room. Be that as it may, you can still transform your small outdoor space into a sanctuary where you can relax and enjoy fresh air. If you’re worried about how to get started, below are five effective tips you can employ to get the most out of your limited outdoor space.
The benefits of patios and lanais far outweigh the costs of installing them in your outdoor space. A well-installed patio or lanai would extend your home to the exterior space without taking too much space and material. These extensions will allow you to enjoy the outdoor experience while protecting you from harsh elements like rain, sun rays and strong winds. Your patio will also protect and enclose your outdoor furniture in one place so they don’t have to scatter around in an already limited space. Even with the smallest outdoor space, a well-enclosed patio/lanai will offer enough
room to rest and relax in well-protected outdoor couches.
If you fancy a kitchen garden but have limited space, container gardening can be the solution you’re looking for. Container gardens can take the shape of pots, half barrels and tubs filled with vegetables and aesthetic plants you may want in your garden. You can place them in any space within your patio or hang them from your roof in the backyard. With the perfect arrangement, these container plants can make your space appear bigger and hide unsightly areas on your wall.
Proper lighting is crucial for maximizing small spaces in the outdoors. You can brighten up your limited space and make it extra cozy with accent and overhead lighting, especially when entertaining guests. Consider a mix of lanterns, string lights and solar-powered fixtures to build a warm and inviting ambience. Accent lighting will highlight specific zones in your backyard, patio or entire outdoor space to
create depth in the dark hours of the night. You can use lanterns and string lights to enhance the intimacy of a space for romance and family times.
When working with limited outdoor space, the shape, design and size of furniture you choose matters greatly. You would want furniture pieces that are stylishly designed, compact and multi-functional. The common options are foldable chairs, benches or chairs with inbuilt storage, and stackable tables for economical use of available space. Your furniture should be easy to store or move when need be to create space for other activities that may arise.
Many things can go into your outdoor vertical space, including gardening tools and greenery. You can install hooks or racks on your backyard walls to hang the tools you frequently use outside so they’re not dangerously scattered in your yard. Consider installing small cabinets or shelving units in corners or spaces between structures.


Kakamega is a bustling town in Western Kenya and serves as the headquarters of Kakamega County. With a population of almost 2 million and growing (Census 2019), Kakamega is ready for new investments to serve not only its residents but also those in neighbouring locations as well as those on transit.
The town has grown tremendously mostly as a result of initiatives by the County Government to support economic growth enablers such as transport infrastructure.
It is against this background that investors have continued to register their confidence in the town’s trajectory through new business ventures across retail, accommodation, health and other sectors.
The Catholic Diocese of Kakamega identified the need for a modern mixed-use commercial development that would augment the existing facilities while at the same time reflecting the
vibrant culture of the people of Kakamega, thus The Cathedral Mall.
The mall is located along the Kisumu-Webuye Road opposite Muliro Gardens within the Catholic Church compound. It has three access points, with the main one being from the service lane on the main highway.
According to Brickehaus Architects who are overseeing the project delivery, the client intended to have a mixed-use commercial development with commercial spaces and offices. “They desired a unique facility with all modern amenities yet reflective of the vibrant culture of the people of Kakamega.”
This development, a landmark in the town, will accommodate a major retail supermarket, offices, banks, restaurants, telecommunications customer care centers, electronic shops, spas and salons, pharmacies, insurance companies and clothing stores among other businesses.
The Cathedral Mall sits on slightly under 2.5 acres and delivers 80,000 sq ft of lettable space in the first phase. The second phase is an office tower coming right above this podium level with 90,000sq ft of office space on 11 floors.
Facilities
The mall features the following:
CCTV Surveillance
Borehole to complement County water
Adequate water storage about 450,000Ltrs
Standby generators
Voltage stabilizers to ensure quality power supplied
ClearVU fencing used to non-intrusive security screen
KAPS parking management system
2 no. 26-person Lifts
4 no. escalators
Adequate both basement and surface parking
Design

According to Brickehaus, The Cathedral Mall has been designed with the people in mind. “There are generous walkways, large atrium with enough lighting and ventilation.”
Brickehaus say the mall has adopted the zero barriers universal design considerations by taking care of persons with disability. “There are ramps at every access point as well as 2 no lifts in this phase and 4 no escalators. There is a generous terrace which provides an interactive space where customers will not only dine and wine but also unwind as they experience the beautiful views of the town.”
They add: “Of course the physical design of the mall is unique in order to make a statement in the neighbourhood. Deliberate choice of vibrant external colours and strong features was considered to echo the culture of the people of Kakamega who have very vibrant culture and traditions and love celebration. Hence this mall is an amplification of the spirit of the people of Kakamega and the Mulembe spirit”.

Brickehaus Limited
Suite 20
Karen Connection Office Park
Nairobi, Kenya
Tel: +254 722 877904
Email: info@brickehaus.com Website: https://brickehaus.com/
ARCHITECTURE + PLANNING + INTERIORS
We are proud to be associated with the Catholic Diocese of Kakamega as the Lead Architects for the Cathedral Mall - Kakamega





Parklands Road Gate No 29. P. O. Box 10603-00400, Nairobi
Phone: 020 6553690/6553691 Cell: 0705 110108
Email: info@sawarnsingh.com Website: www.sawarnsingh.com
electrical engineers | design | installation | repairs compliance | testing | energy efficiency | renewable energy
We are proud to be associated with the Catholic Diocese of Kakamega on the Cathedral Mall Project

The main structure is in reinforced concrete and concrete blocks. Concrete hollow blocks were used on the slab to assist with sound absorption as well as make the structure light, hence reducing overall loading on the foundations.
Externally the building is plastered painted with weatherproof paint with mix of Alluminium cladding panels to give a unique and vibrant rhythmic pattern mimicking the local culture.
Internally, the walls are plastered and painted with environmentally friendly washable paint and the floors have porcelain tiles. The basement floor has power floated floor which is hard wearing natural concrete.
The parking area has heavy duty concrete paving blocks. Landscaping has been effectively used to bring softness to the external space. The choice of plants has been done carefully to ensure they not only enhance the physical environment but also survive in the area that usually experiences very heavy rainfall.
According to Brickehaus, the mall has been designed to allow for air movement throughout the building.
“This was done though large entry ways on opposite sides of the building and a large atrium at the centre which has openings at the upper side. This has ensured there is air movement and air exchange hence keeping the internal environment relatively cool. The atrium also brings in natural lighting in the public spaces hence eliminating the need for artificial light during the day.”
All washrooms have been fitted with presence sensors for the lighting to conserve energy and reduce lighting bills. “The escalators too have

presence sensors and only operate when persons are but go off when not in use hence saving energy”, reveals Brickehaus.
Every project has it unique challenges. No project runs exactly as expected. It is always upon the project team to make the necessary adjustments. The Cathedral Mall is no different. A number of challenges were encountered.
The team conducted several geotechnical surveys but all results were below required strength. The soil bearing capacity for the area was found to be 110KN/M2 against a design strength of 250KN/m2. This required an ingenious engineering solution which the project engineers were able to provide. The whole foundation was stabilized to provide an artificially constructed stable ground on which the building sits.
Kakamega has a lot of underground water and this posed a challenge as water had to be kept off all foundations to ensure structural integrity. The project engineers proposed numerous sleeves within the foundations with several collector sumps to be able to collect the water which would then be pumped out. This solution has worked effectively to manage underground water.
The restrictions on interactions and movements following the outbreak of Covid 19 impacted the project significantly. To mitigate this, the contractor ensured the working hours were longer and in shifts to enable work proceed albeit at a much lower pace.
Escalation of Cost of Materials
As a result of the pandemic and global restrictions in trade and movement of goods and materials, the price of construction items
escalated globally and the Cathedral Mall project was not spared. This necessitated an honest roundtable discussion among all parties mediated by the consultants to enable the project proceed.
“For this, we sincerely thank the client for the vision and determination to have the project delivered despite all the challenges”, says Brickehaus.
“The biggest lesson learnt is to future proof all aspects of buildings in terms of designs, construction, contracts and to always have the user in mind in all decisions from design to construction.”
The project kicked off in September 2019 with an initial completion date of March 2021 but due to these challenges and heavy rainfall during the substructure construction, timelines and costs were impacted.

Architects: Brickehaus limited
Project Managers: Bahati Engineering
Civil/Structural Engineers: Bahati Engineering
Quantity Surveyors: SwiftCost LLC
Services Engineers: Remax Consult
Letting Agents: Kenval Realtors
Main Contractor: Parbat Siyani Construction Ltd
External Works Contractor: Rodz Construction
Electrical Sub contractor: Sawarn Singh & Sons Ltd
Plumbing Sub contractor: Express Plumbers Ltd
Waterproofing Sub contractor: Kenbro Industries Ltd
Lift sub-contractor: Kone E.A Ltd
HVAC sub-contractor: Universal Engineering Services Ltd
Glass & Alluminium sub-contractor: Ali Fabrication Solutions Ltd
Borehole Sub contractor: Lifewater Drilling Ltd
CCTV sub-contractor: Synthesis Systems Ltd
Parking System sub-contractor: KAPS
Signage sub-contractor: Galaxy Signs Africa
Tiles: CTM Kenya


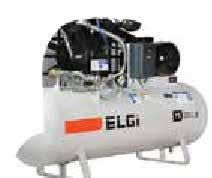

The Business Bay Square, a mixed-use development located in the bustling Eastleigh suburb of Nairobi, is Nairobi’s largest project of its kind. The massive development whose first phase was completed recently and opened to the public is testament to the availability of immense talent in design, building and project management as well as how synergistic relationships among numerous project team members can produce excellent results on a project.
The development, an investment by Ten Commodities Wholesalers Limited, has attracted immense interest locally and internationally, with the business community snapping up retail spaces faster than the developer can supply them.
When complete, the massive complex will host a 5-star hotel, over 1,500 shops, a hospital, banks, restaurants, a grand mosque and 2,200 parking spaces. There will also be 3 and 4-bedroom furnished and unfurnished apartments to make the BBS a complete community.
Phase One of BBS consists of the mall, mosque, shops and parking silo. This took about five years to complete.
Phase Two shall consist of a 130-room 5-star hotel tower, 130 apartments tower, an office and hospitality tower. In total, BBS shall have 4no. Towers designed to feature cutting-edge design and technology, materials and green architecture concepts to give a futuristic appearance and to be a bold statement in the ever-changing Eastleigh skyline and to rekindle a sense of pride for the inhabitants.
Designed by US-based DLR Group and their counterparts from Maestro Architects of Kenya led by Charles Ogeto, the BBS is truly a game changer in the way these kinds of developments are executed.
The BBS is no ordinary mall. Besides the high-end tenants who would normally require substantial space, the developer was keen on including the souk retail shops – the small shops popular with the Somali community in Eastleigh. The aim was to maintain the culture in the neighborhood and thereby create a hybrid mall as per the client’s intentions. There are over 1,200 souk shops of 4mx4m minimum size on the lower ground and basement area.
Top interior finishes have been deployed at arcades, floors, walls and ceilings. The exterior finish is

The development, an investment by Ten Commodities Wholesalers Limited, has attracted immense interest locally and internationally.
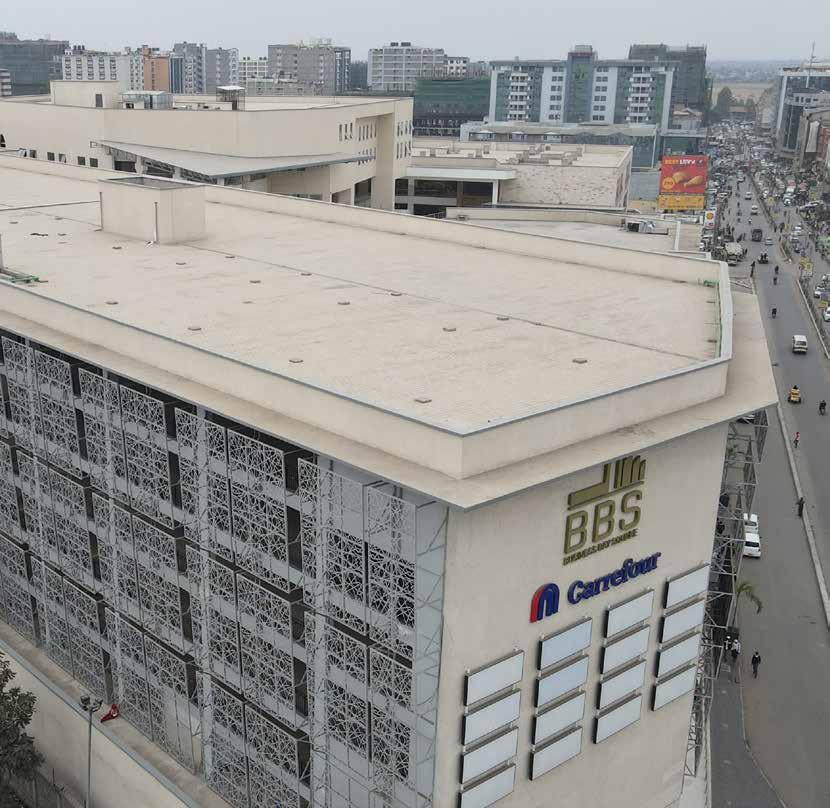
BELLS ASSOCIATES LIMITED
P.O. BOX 49351,00100
NAIROBI, KENYA
Office Tel: 0719 782 122 / 0786 522 719
Email: admin@bellsassociates.co.ke
STEEL, ALUMINIUM & GLASS SOLUTIONS


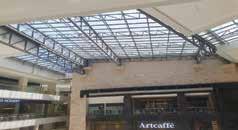
We are proud to be associated with The Business Bay Square Mall (BBS MALL) as the Suppliers and Installers of the Steel and Glass Roofs for the Entire Mall
natural stone cladding that blends with the environment and is intended to withstand the test of material degradation in the long term (especially smoke emissions from vehicles). Green architecture features include water recycling, rainwater harvesting and conservation through Siphonic Roof Drainage system which 'sucks' water from the roof, extensive use of solar panels power located at the roof terraces, natural lighting and clean air circulation through several internal atriums and openings in the external façades.
The design depicts highways and social nodes creating an unparalleled shopping experience for top brands and the enlightened Nairobi modern shoppers.
Of particular importance was human and vehicular traffic management, given the dense nature of Eastleigh, as well as security considerations. Other considerations were the restriction placed on height by the Kenya Civil Aviation Authority and the Kenya Defense Forces, given BBS’s proximity to Moi Air Base. The towers were limited to a height of 55 meters. The Nairobi City County Government had also to be involved to give the requisite approvals. The roads around the development also needed to be altered to decongest the area and make entry and exit a seamless process. For this, the Kenya Urban Roads Authority (KURA) had to be engaged in improving the surrounding roads.
The Main Atrium at BBS Mall which features a dramatic water ensemble. (Image courtesy of Maestro Architects).

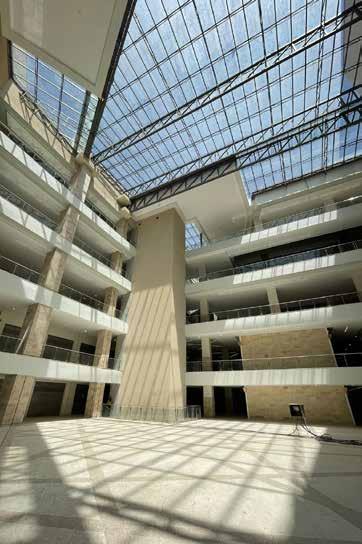
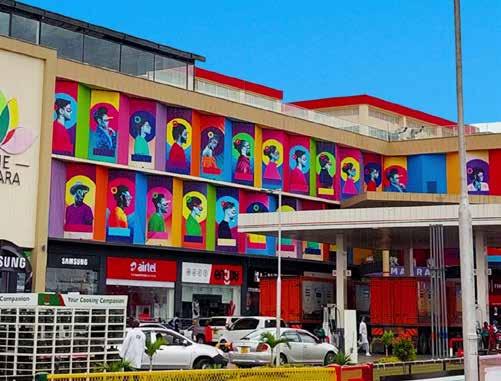
The Imaara, one of Nairobi’s newest and most popular malls, is instantly recognizable from its colourful façade. Strategically located along the Nairobi-Mombasa Road at the Imaara Daima estate junction, the mall is easily accessible to human and vehicular traffic. The location of the mall is ideal. According to Castles Architecture Managing Director Monica Njeeri Mwangi, who is behind the design, the location was especially suitable for a mall for two main reasons:
• It was on the way home side of the road. Malls on located on the way to work tend
not to be as busy
• While there are many malls along Mombasa Road, there was only one other similar enterprise all the way to Syokimau, hence the location was suitable to serve Imaara Daima, South C and adjacent residents.
“The client wanted a retail facility that would be a one stop shop for residents along Mombasa Road”, says Arch Mwangi.
“We wanted to give people convenience at one stop and that is how the tagline The Mall That
BELLS ASSOCIATES LIMITED
P.O. BOX 49351,00100
NAIROBI, KENYA
Office Tel: 0719 782 122 / 0786 522 719
Email: admin@bellsassociates.co.ke
STRUCTURAL & CIVIL ENGINEERS
We are proud to be associated with The Imaara Mall as the Structural and Civil Engineers for the Project
Has It All came about”, adds the developer.
According to Arch. Mwangi, the main objective was to first identify how to differentiate the mall so as to attract anchor stores. “For this we held several planning meetings with the initial anchor tenants Naivas, CJs, Rubis and Simibisa to ensure we are able to capture their needs and ensure they felt this could be home to their new establishment.”
The second main objective was to increase consumer experience so as to keep customers engaged at the mall. This was by including activities and enterprises that make the mall the one-stop-shop with things for every family member to do from clinics to barber shops, clothing to restaurants, banks etc.
Arch. Mwangi, whose firm is also behind such notable projects as Iguta Paradise Homes, Silverstone Apartments, Silver Deck Apartments & Duplexes and Kowthar Luxury Apartments, says that because most malls have bland façades, they decided to do something different thus the inviting colourful appearance of the mall.
“The colours on the façade are taken from The Imaara logo colours which are a lotus flower. This was a joint decision which the directors and a graduate architect agreed on. This was after many trial and error attempts to make the building façade ‘pop,’” she reveals.


Like other modern developments, one of the main considerations was sustainability in terms of energy consumption.
“A main element was maximizing sunlight while ensuring that we also reduced heat gain to the building”, says the architect. “By use of cross ventilation, light wells and voids, we have been able to ensure the common spaces are adequately lit with daylight and there is no need of air-conditioning in the common areas even during the hottest months.”
The choice of material was also deliberate. For the floor, the inspiration was the developer’s desire to create a ‘home’ feeling throughout the Mall. Says the developer: “Terrazzo is a flooring style that nearly every Kenyan has in their home; therefore, we decided to incorporate terrazzo style tiles, laid out in a style inspired by Dubai Mall’s flooring.”
Features
The mall has over 700 parking spaces and 24-hour security, state of the art elevators and escalators free WiFi, a nursing room and a prayer room. Tenants include Banks, Restaurants, Healthcare providers, Supermarket, Beauty shops, Fashion and Entertainment businesses, among others.
Interestingly, elevators were incorporated in the design post-project.
“Due to financial constraints while constructing during Covid times, we eliminated the escalators. This proved a wrong decision and we have just finished installing escalators in addition to existing the lifts and travellators”, says the Arch. Mwangi.
Despite the presence of several malls not far away, and to the surprise of many, The Imaara was received very well and continues to be a popular shopping stop for many. What does the architect attribute this to?
“The one-stop shop objective was successful. The management also stays abreast with latest trends and plans activities that are crowd pullers”, she notes.
The project commenced in August 2019 and was substantially complete by February 2021.

Client – Tuffsteel Ltd
Architects - Castles Architecture Ltd
QS & Project Manager – Rede International
Civil Structural – Bells Associates
MEP – Linx Consulting Engineers
Main Contractor – CRJE
Mechanical subcontractor – Hydro Plumbing
Electrical subcontractor – Central Electrical Ltd
Lifts/ Travelators – KONE Ltd
Aluminum subcontractor – Canon Aluminum
Paint – Glory Paints and Basco Products.
Interiors – Admata Shelly
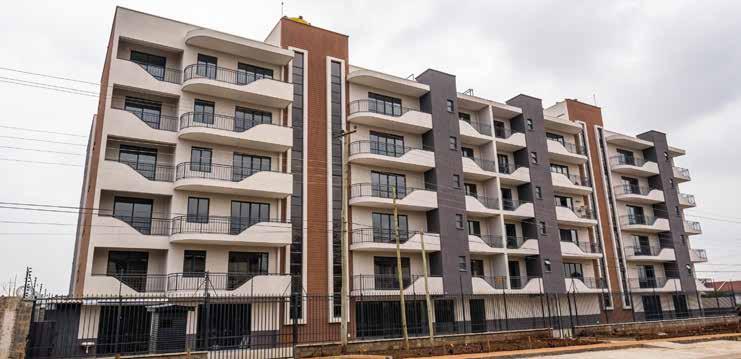


1st Floor, Apollo Centre, Ring Rd Westland’s, Nairobi.
Tel: (020) 3641700
Email: info@shashiinsurance.com
CONTRACTOR’S ALL RISKS
• ENGINEERING PERFORMANCE BONDS
• MOTOR VEHICLES
• FIRE, LOSS OF PROFIT & TERRORISM
• BURGLARY
• DOMESTIC PACKAGEBUILDING & CONTENTS
• CASH IN TRANSIT
• MARINE & GOODS IN TRANSIT
• PROFESSIONAL INDEMNITY
•
•
• WIBA & EMPLOYER’S LIABILITY
• TRAVEL
• ALL RISKS
For 40 years, Dunhill Building Contractors Limited has successfully completed numerous projects across multiple disciplines in the industry. Over the last four decades, the company has undertaken projects in education, health, sports, office, residential, industrial, religious and many other categories.
The company has built a track record for excellent workmanship, timely and on-budget delivery and excellent customer relations.
As an NCA 1 Category contractor, Dunhill Building Contractors has amassed sufficient manpower and equipment to take on any project. Dunhill Building Contractors boasts well-trained and experienced human capital proficient in construction, renovations, project management, cost control as well as health and safety.
In addition to general construction and renovations, the company has expertise in plumbing as well as landscaping and external civil works, making it an ideal one-stop shop for developers and other clients who may prefer to deal with a single contractor.

Some of the company’s projects include numerous residential developments for Jambo Holdings, AMS Properties, Willow Properties, KAPA Oil Refineries, Oak Park, Delta Plains and many others. (see their website www.dunhillbcon.com for a comprehensive overview of the company’s projects, history as well as the team that drives this top construction company in Kenya.)
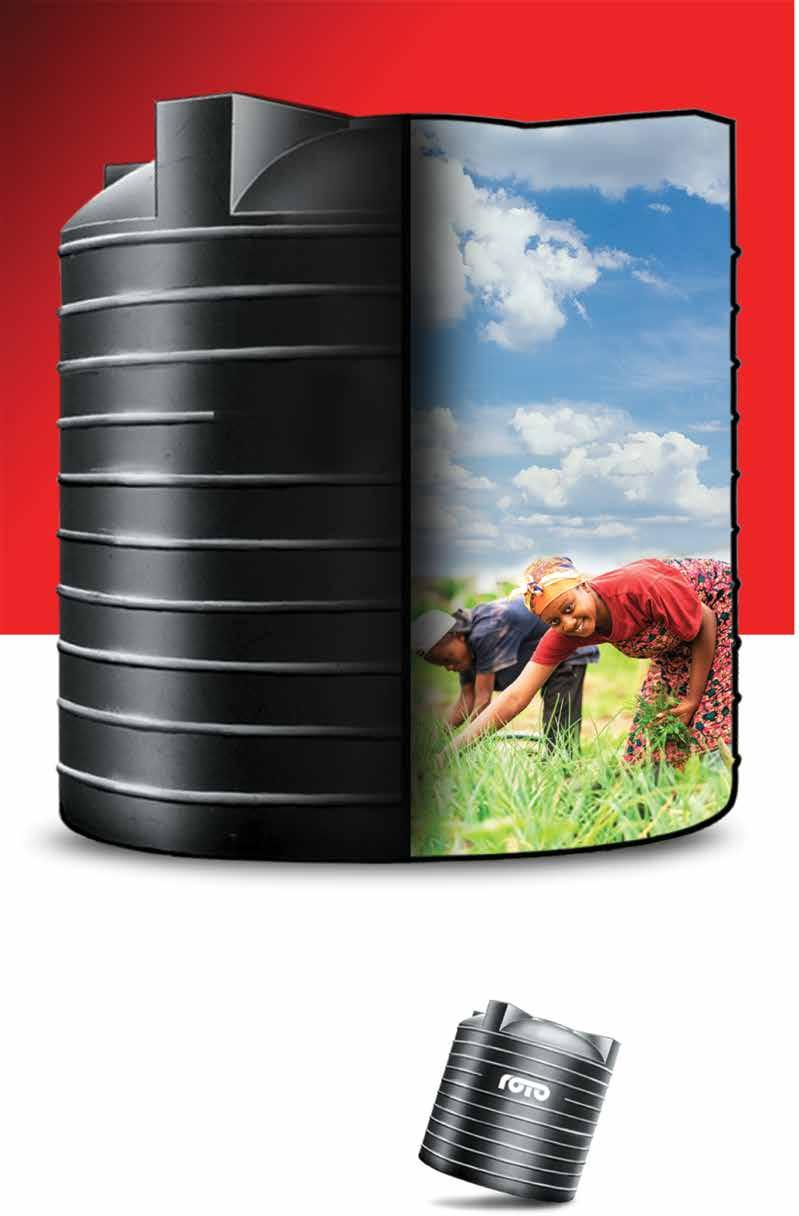



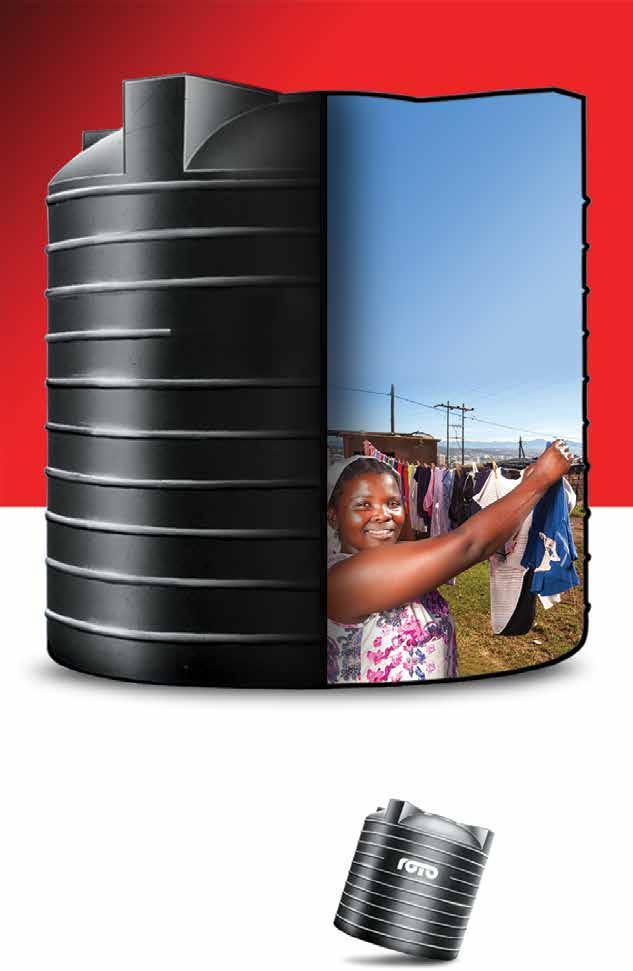
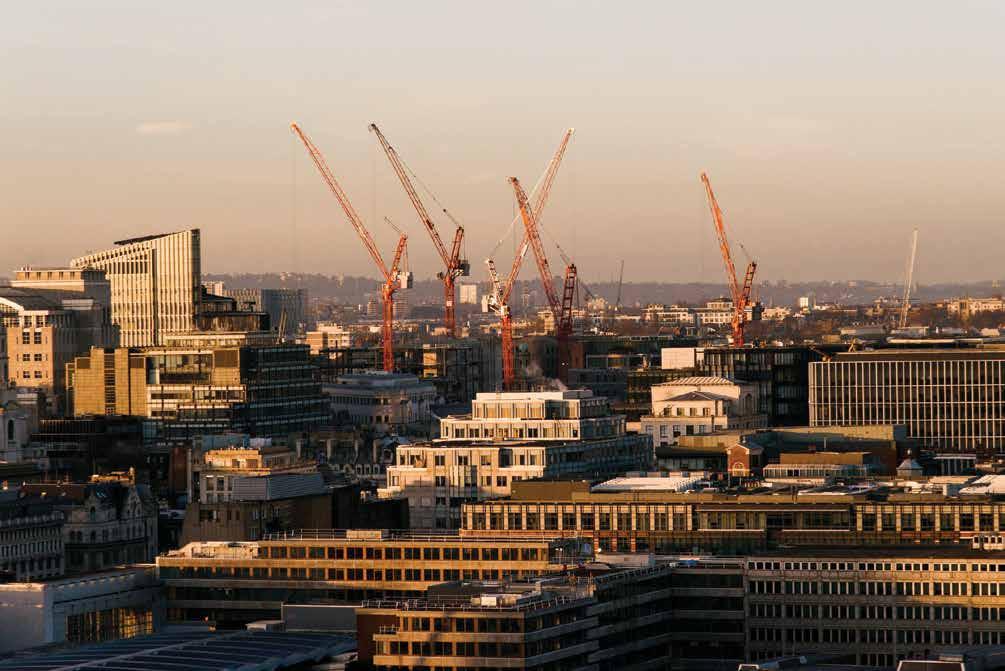





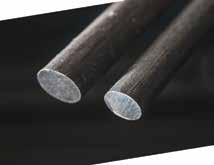

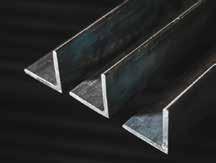
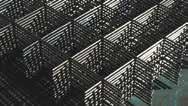

 TMT Bars
TMT Bars

