

JACK CORBETT
ARCHITECTURAL DESIGNER + VISUALIZER
JACK CORBETT
URBAN + ARCHITECTURAL DESIGNER

EDUCATION
University of Maryland - College Park
Fall 2015 - Winter 2020
School of Architecture, Planning, & Preservation
Bachelor of Science in Architecture
Sustainability + Astronomy Minor
Cum Laude
Advanced:
WORK EXPERIENCE
Designer, Arcadis Inc.
March 2023 - April 2024 | Washington, DC
• Developed planning test fits for projects of varying scales, locations and programs to determine validity of various concepts
• Analyzed project sites’ existing conditions via diagramming and examining technical information to demonstrate potential complications and opportunities
• Collaborated with a diverse team of urban planners and brand strategists to work with communities involved in several redevelopment projects
• Produced high-quality illustrative diagrams at multiple stages in the project and in multiple forms, including 2D diagrammatic master plan visuals and 3D post-processed renderings
• Streamlined production of documentation and presentation decks using guidelines and resources set and distributed by Arcadis
Architectural Designer I, II, Streetsense Consulting Inc.
July 2021 - February 2023 | Washington, DC
• Collaborated with multiple team members and disciplines within the company on projects related to urban design, architecture, planning and wayfinding
• Became a vital asset to the wayfinding department, independently designing various types of signage families and commmunicating wayfinding strategies to clients
• Consistently created high quality visuals and presentations at an efficient and reliable rate
• Presented successful projects to fellow team members, describing the design strategy and methodology used to reach the final product
‘BIM Communication & Collaboration’ Summer Course
June 2020 - July 2020 | College Park, MD
• Modeled a 1:1 scale version of a housing precedent in Revit
• Explored parametric modeling, schedules and quantities, and topographic generation
• Produced presentation displaying renderings, orthographic drawings, and diagrams
3D MODELING AND RENDERING
SUSTAINABILITY
3D MODELING AND RENDERING
3DS MAX + VRAY INDEPENDENT WORK
Towards the end of my college career, I began to recognize a strong interest in the field of 3D visualization. While I was never able to utilize rendering programs to their full potential for studio projects, I knew they were an extremely powerful tool I wanted to explore further. After graduating, I began working independently to teach myself about visualization. Days consisted of watching tutorial videos, studying precedent images, and putting to practice all that I had learned.
At some point in my career, I would like to teach visualization and representation. It is a critical tool for describing spaces along with the decisions that went into making those spaces. However, it is something that isn’t frequently taught to a sufficient degree in architecture programs. I believe it to be one of the most effective ways for students to express themselves and make their project truly feel like their own.
MY APARTMENT (BUT NICER)
INDEPENDENT WORK

INSP. BY ONLINE IMAGERY
INDEPENDENT WORK

Early on in my rendering journey, a majority of my scenes created contained minimal modeling. This was done intentionally, as modeling was a small portion of visualization that I already felt confident in. Instead, I could spend a larger amount of time on aspects such as lighting, composition, material creation, and render settings.
Generally, I will find precedent images to recreate rather than starting a design from scratch. This gives me the additional challenge of attempting to match the scene in all aspects of visualization without a clear guide. Through this trial-and-error method, I’ve reached a point where I can confidently and accurately replicate an image.
INDEPENDENT WORK

UNDERGRADUATE WORK



BEATRIZ ARROYO + LYS VILLALBA - LA CASA DE ELENA
INDEPENDENT WORK




THE SANCTUARYWASHINGTON, DC
UNIVERSITY OF MARYLAND
UNDERGRADUATE PROJECT
A majority of undergraduate studio work at the University of Maryland consists of urban infill projects. This assignment, however, examined the opportunity of creating a sustainable and community accessible Center for Urban Ecology. The site, located on a 5-acre landscape, sits directly next to the Georgetown Reservoir, connecting the urban and natural environments.
The new ecology building alludes to the Georgetown Reservoir’s angular relationship to the site. Inside the building sits a central greenhouse. This greenhouse acts as a director of space: circulating inhabitants of the building in a clear, open space that connects the two wings of the building to one another. In this sense, it emphasizes the way nature can connect to the built environment.

GEORGETOWN RESERVOIR
CHESAPEAKE&OHIOCANALGLENNECHOTROLLEYTRAIL POTOMACRIVER

Work first began by analyzing the site and its surrounding context. I took an interest in the foliage that filled the site and examined how it might positively or negatively affect natural lighting. Understanding scale was also important for me, thus I practiced a similar study with the preexisting ecology building.
FOXHALL VILLAGE

EXISTING CONDITIONS




SHADE/SCALE FROM EXISTING BUILDING MASSING







SHADE FROM EXISTING ENVIRONMENT

SUMMER SOLSTICE
SUMMER SOLSTICE
WINTER SOLSTICE
WINTER SOLSTICE
FALL EQUINOX
COMPOSITE COMPOSITE
GEORGETOWN RESERVOIR
BIRDS NEST

OUTDOOR CLASSROOM
OUTDOOR EXHIBIT
The primary circulation path of the old site terminated at the old ecology building. In the revised site, it instead continues throughout the site and connects to the nearby Glenn Echo Trolley Trail. This makes the site more inviting while also acting as a way to connect passersby from multiple directions.
ELLIOT PL. NW
MACARTHUR BLVD. NW
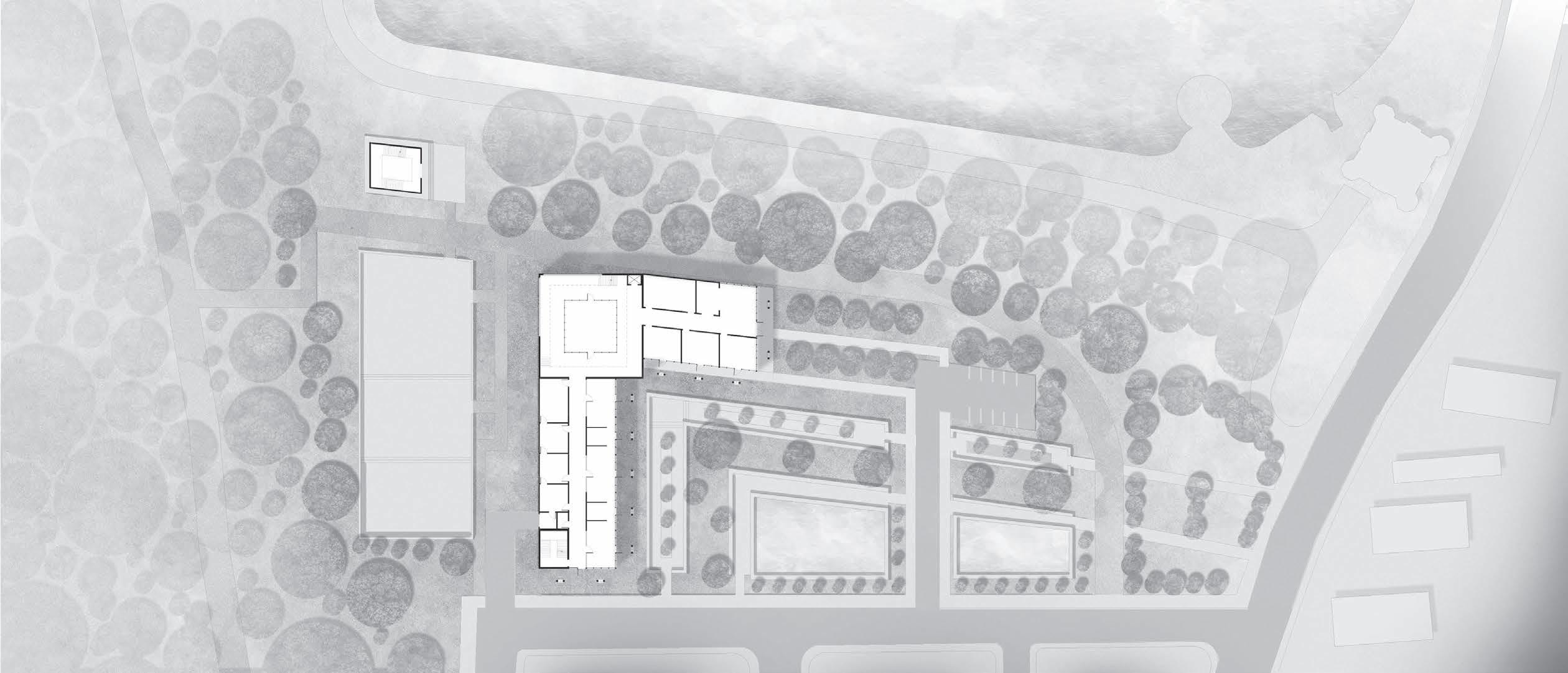
The site incorporates the natural angular gesture of the nearby reservoir into its pathways and the one wing of The Sanctuary. While subtle, it can be best observed when one makes way to the Bird’s Nest, a large wooden tower used to visually connect the reservoir to the new ecology building and the urban context surrounding the site.
EAST ELEVATION
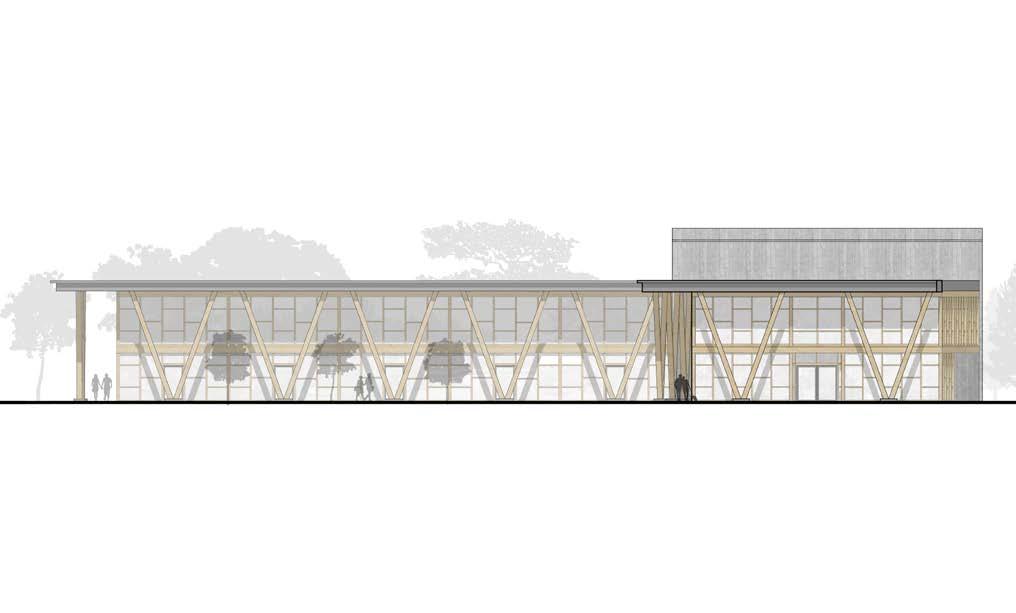

LONGITUDINAL SECTION PARTI: INTERIOR GREENHOUSE

SOUTH ELEVATION


LATITUDINAL SECTION

INTERIOR GREENHOUSE LIGHT ACCESS

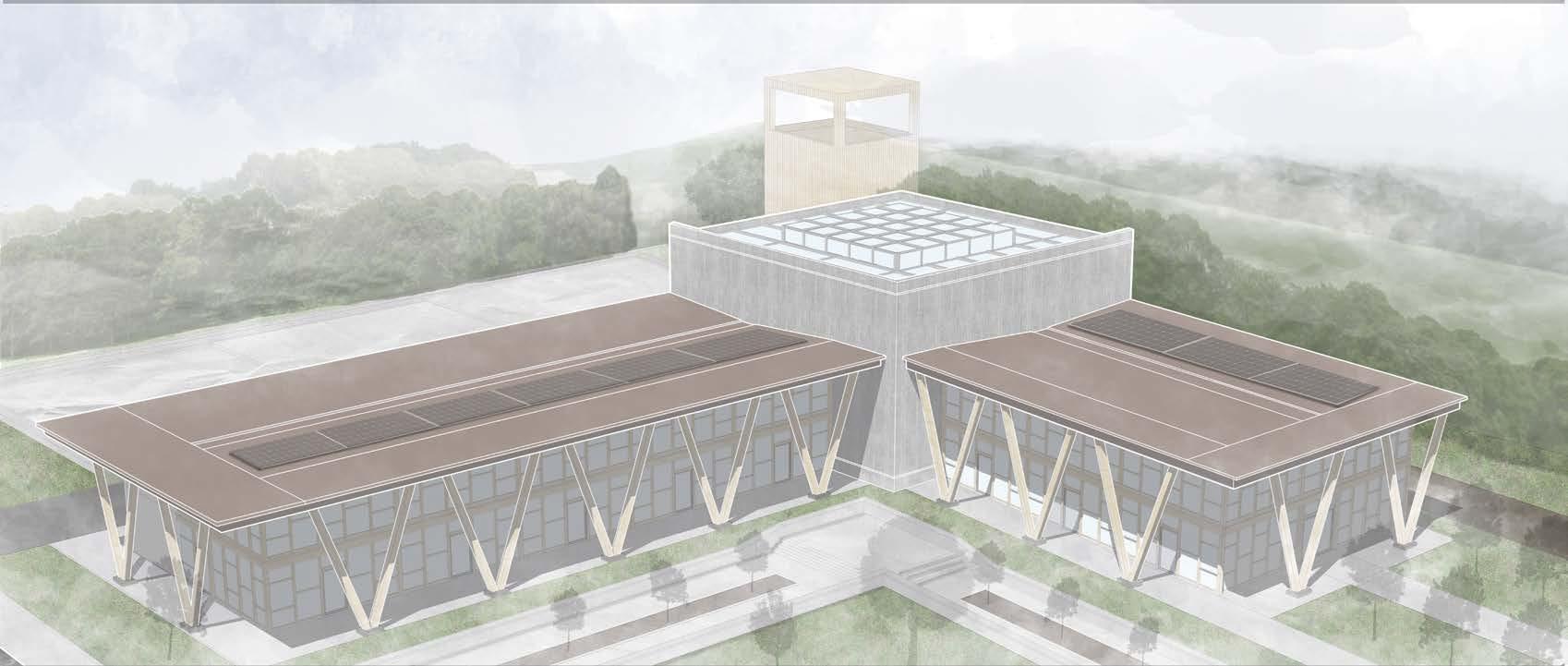



















EXTERIOR PERSPECTIVE


The iterative process was integral throughout the entire project. To the left are sketches that determined the final massing, form, and orientation of the building (A-J), the connecting element of the building wings (A-G), and sketches that helped visualize how to approach providing sufficient sunlight to an interior greenhouse (B-D).
DOWNTOWN ABQ REDEVELOPMENT
PLAN
ALBUQUERQUE, NM
ARCADIS INC.
PROFESSIONAL WORK
In collaboration with Albuquerque’s Metropolitan Redevelopment Agency (MRA) , Arcadis was tasked with updating the Downtown 2025 Redevelopment Area Plan. The plan, which hasn’t been updated since 2004, will provide a framework to attract residents, businesses, tourists, and economic activity to Downtown. In a post-pandemic era, downtowns throughout the nation are redefining their priorities and offerings. This new plan will reflect new ideas, with direct input provided by the community, to help drive commercial and residential activity in the area. The timeline is split into 6 phases, with the first 3 phases completed (Introduction with Advisory Committee + Stakeholders, Background Review + Analysis, and Vision Establishment). The expected release of the public draft for this new redevelopment plan is Autumn 2024.


SITE ANALYSIS
DRAWING PRODUCED BY SHELLY ZHU
The site, located within 5 miles of the University of New Mexico and the Albuquerque International Sunport and part of historic Route 66, is positioned to be a successful downtown. Upon initial inspection, however, several factors have halted as DTABQ’s success including parcel vacancy, lack of commercial variety, lack of residential choices, and cleanliness/safety.



REDEVELOPMENT AREAS OPPORTUNITY
ARTS, CULTURE, & CIVIC ASSETS

CIVIC OPEN SPACE
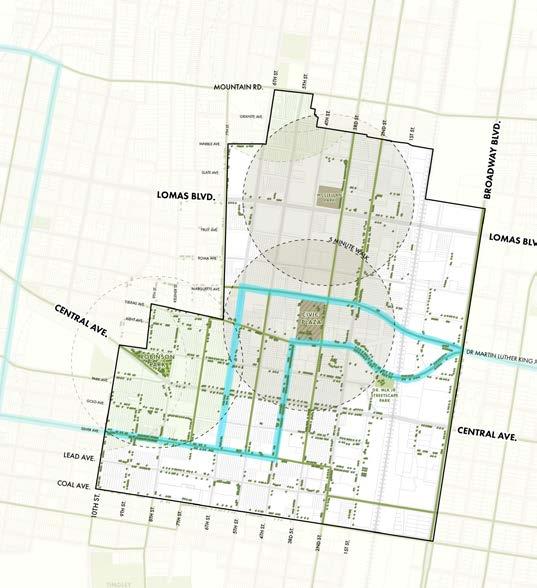
HISTORIC DESIGNATIONS
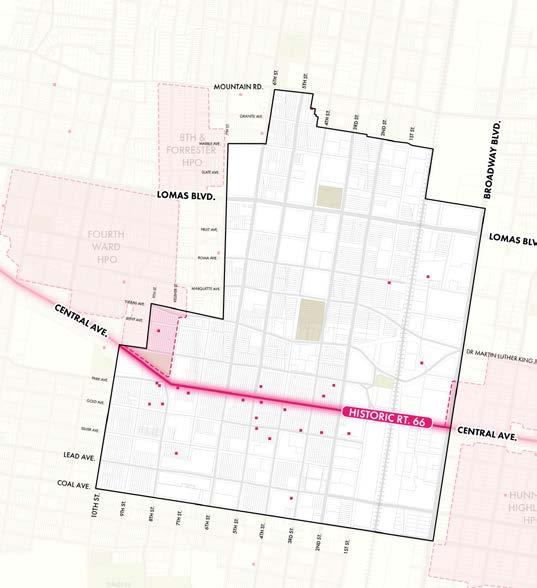
AMENITIES & IMPROVEMENTS:
AMENITIES & IMPROVEMENTS:
AMENITIES & IMPROVEMENTS:
AMENITIES & IMPROVEMENTS:
WHAT WOULD YOU LIKE TO SEE DOWNTOWN?
WHAT WOULD YOU LIKE TO SEE DOWNTOWN?
WHAT WOULD YOU LIKE TO SEE DOWNTOWN?
WHAT WOULD YOU LIKE TO SEE DOWNTOWN?
AMENITIES & IMPROVEMENTS WHAT WOULD YOU LIKE TO SEE DOWNTOWN?
Please place a star on the top six [6 total] ways to elevate the downtown experience.
Please place a star on the top six [6 total] ways to elevate the downtown experience.
Please place a star on the top six [6 total] ways to elevate the downtown experience.

KEY TAKEAWAYS
KEY TAKEAWAYS
KEY TAKEAWAYS
KEY TAKEAWAYS
Elevating the Downtown Experience (cont.)
Elevating the Downtown Experience (cont.)
Elevating the Downtown Experience (cont.)
Elevating the Downtown Experience (cont.)












































Please place a star on the top six [6 total] ways to elevate the downtown experience.



































































At this station, members of the community voted on aspirational imagery they felt Downtown Albuquerque needed more of. Each participant was given 6 votes 56 total images to choose from.
To help evaluate Downtown’s existing conditions and future opportunities, an Advisory Committee of prominent community members was formed. This group included business owners, property owners, elected officials, developers, and members of relevant community programs. Multiple interactive activities were prepared for in-person meetings, which helped the team further understand what to prioritize when developing a new Downtown Plan.
Similarly, an Open House was held for the public, in which over 90 members of the community participated in. The event was held for over 2 hours with 9 facilitated activity stations to gather various information. These stations defined several recurring themes related to pedestrian safety, shading, increased public spaces, and the need for public bathrooms.
Participants were asked to consider what amenities and improvements would improve their experience in Downtown Albuquerque. As a result, the responses conveyed the following information:
Participants were asked to consider what amenities and improvements would improve their experience in Downtown Albuquerque. As a result, the responses conveyed the following information:
Participants were asked to consider what amenities and improvements would improve their experience in Downtown Albuquerque. As a result, the responses conveyed the following information:
Participants were asked to consider what amenities and improvements would improve their experience in Downtown Albuquerque. As a result, the responses conveyed the following information:
· Repeatedly emphasized throughout the workshop, there is a clear demand for restrooms, with standalone facilities decisively receiving the most support. This addresses inconveniences experienced by various demographics in Downtown Albuquerque, including advocates for the unhoused and families with children.
· Repeatedly emphasized throughout the workshop, there is a clear demand for restrooms, with standalone facilities decisively receiving the most support. This addresses inconveniences experienced by various demographics in Downtown Albuquerque, including advocates for the unhoused and families with children.
· Repeatedly emphasized throughout the workshop, there is a clear demand for restrooms, with standalone facilities decisively receiving the most support. This addresses inconveniences experienced by various demographics in Downtown Albuquerque, including advocates for the unhoused and families with children.
Repeatedly emphasized throughout the workshop, there is a clear demand for restrooms, with standalone facilities decisively receiving the most support. This addresses inconveniences experienced by various demographics in Downtown Albuquerque, including advocates for the unhoused and families with children.
· Community gathering spaces in various forms garnered significant attention, both for recreational purposes and for artistic, theatrical, and cultural activities. While a full-size sports stadium may not be feasible on the current site, elements of it could be incorporated to fulfill this function.
· Community gathering spaces in various forms garnered significant attention, both for recreational purposes and for artistic, theatrical, and cultural activities. While a full-size sports stadium may not be feasible on the current site, elements of it could be incorporated to fulfill this function.
· Community gathering spaces in various forms garnered significant attention, both for recreational purposes and for artistic, theatrical, and cultural activities. While a full-size sports stadium may not be feasible on the current site, elements of it could be incorporated to fulfill this function.

· Community gathering spaces in various forms garnered significant attention, both for recreational purposes and for artistic, theatrical, and cultural activities. While a full-size sports stadium may not be feasible on the current site, of it could be incorporated to fulfill this function.
· Although Civic Plaza already features an amphitheater, there are concerns regarding scale, intimacy, and the creation of distinct zones within the space.
· Although Civic Plaza already features an amphitheater, there are concerns regarding scale, intimacy, and the creation of distinct zones within the space.
· Although Civic Plaza already features an amphitheater, there are concerns regarding scale, intimacy, and the creation of distinct zones within the space.
Although Civic Plaza already features an amphitheater, there are concerns regarding scale, intimacy, and the creation of distinct zones within the space.
· Despite multiple concerns voiced in previous stations and discussions, there was a lack of emphasis on familyfriendly amenities in the voting across both boards.
· Despite multiple concerns voiced in previous stations and discussions, there was a lack of emphasis on familyfriendly amenities in the voting across both boards.
· Despite multiple concerns voiced in previous stations and discussions, there was a lack of emphasis on familyfriendly amenities in the voting across both boards.
· Despite multiple concerns voiced in previous stations and discussions, there was a lack of emphasis on familyfriendly amenities in the voting across both boards.
· While some bike lanes do exist within and around the site, there is a desire for their expansion and protection from automobile traffic. Participants expressed this at other stations as well.
· While some bike lanes do exist within and around the site, there is a desire for their expansion and protection from automobile traffic. Participants expressed this at other stations as well.
· While some bike lanes do exist within and around the site, there is a desire for their expansion and protection from automobile traffic. Participants expressed this at other stations as well.
· While some bike lanes do exist within and around the site, there is a desire for their expansion and protection from automobile traffic. Participants expressed this at other stations as well.
· The desired vision for Central Avenue includes street lights, catenary lights, and a bustling main street, reflecting the aspirations of many participants.
· The desired vision for Central Avenue includes street lights, catenary lights, and a bustling main street, reflecting the aspirations of many participants.
· The desired vision for Central Avenue includes street lights, catenary lights, and a bustling main street, reflecting the aspirations of many participants.
· The desired vision for Central Avenue includes street lights, catenary lights, and a bustling main street, reflecting the aspirations of many participants.


USE ONE WORD TO DESCRIBE THE STUDY AREA TODAY...



USE ONE WORD TO DESCRIBE THE STUDY AREA IN 10 YEARS...
MAPPING YOUR MOVEMENT
MAPPING YOUR MOVEMENT
MAPPING YOUR MOVEMENT
MAPPING YOUR MOVEMENT
MAPPING YOUR MOVEMENT
Please indicate on the maps where you drive, bike, walk, and take transit stops
Please indicate on the maps where you drive, bike, walk, and take transit stops
Please indicate on the maps where you drive, bike, walk, and take transit stops.
Please indicate on the maps where you drive, bike, walk, and take transit stops.
Heat maps were created after participants drew their typical routes via automobiles, cycling, walking, and transit stops.




DOWNTOWN DISTRICTS


WEST ROTARY DISTRICT
Containing Downtown’s only park, the West Rotary District is serves as an entry point from the West. With several upcoming commercial renovations and the Farmers market, this area provides constant energy and activity for Downtown.
CENTRAL AVE CORE 2ND STREET DISTRICT CIVIC DISTRICT
Defined by the historic Route 66, this span of 3 blocks is the retail core of Downtown. With significant F&B and night-life program, Central Ave lacks variety and suffers from vacancy issues and outdated facades.
2nd Street has developed into an organic, homegrown neighborhood lined with businesses working together to better their neighborhood. It is a unique sliver of Downtown that other areas surrounding the site wish to replicate.
Characterized by large office buildings, streets, and blocks, the Civic District lacks pedestrian activity to match the space. It contains Downtown’s Civic Plaza, another oversized space that has faced difficulties successfully programing and utilizing.

CIVIC PLAZA



POTENTIAL DEVELOPMENT SITES
After initial site analysis, hearing from the community, and touring the site, several areas stood out as potential development sites for Downtown. Each of the three have significant potential to begin shaping Downtown Albuquerque. The areas are broad enough in that there are multiple elements that can be integrated to each site, reflecting the needs communicated by the Advisory Committee and Open House. Each area can be phased in overtime to begin redeveloping Downtown Albuquerque into the successful hub that MRA knows it can be.
HABITABLE EXPERIMENT -
WASHINGTON, DC
UNIVERSITY OF MARYLAND
UNDERGRADUATE PROJECT
With an ever increasing threat from environmental disasters, the call for sustainable buildings is as prevalent as ever. As global temperatures constantly rise and “normal” practices continue, this will only continue increasing overtime. Determining how to implement sustainable strategies while simultaneously teaching the community of these practices was the direct goal of this project.
Located directly off campus of the University of Maryland, The Habitable Experiment is a sustainable community center that doubles as a working space and environmental classroom. Sustainable actions are put on display, both for passersby and occupants. The exterior space functions as an ideal “biome”, representing not only how buildings can implement these strategies, but how society as a whole can operate to achieve a more sustainable society.




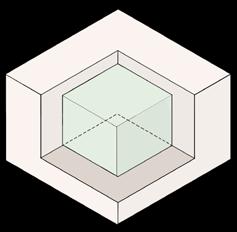
Because this was an infill project, massing conditions were somewhat limited. I began studying different massing strategies which led to a massing strategy that was derived from symbolism of hands cupping soil and a plant. This gave me a way to divide portions of the building to symbolize man made and nature, while simultaneously providing a basis of the massing and form of the building.





PHYSICAL SPACE

SOUTH ELEVATION

SOUTH SECTION

PHOTOVOLTAIC PANELS TILTED TO ALLOW FOR MORE EFFICIENT ENERGY GAIN
SLIGHTLY ANGLED ROOF ALLOWS FOR WATER COLLECTION TO MECHANICAL ROOM
MECHANICAL ROOM IS PUT ON DISPLAY TO PUBLIC TO SHOW WATER DISTRIBUTION TO EXTERIOR SPACE BELOW
PANELING SYSTEM ALLOWS NATURAL LIGHT WHILE REDUCING DIRECT SOLAR HEAT GAIN
ONE PORTION OF EXTERIOR SPACE FUNCTIONS AS SUSTAINABLE GARDEN, BOTH COMMUNITY AND ENVIRONMENTALLY INSPIRED SPACE

