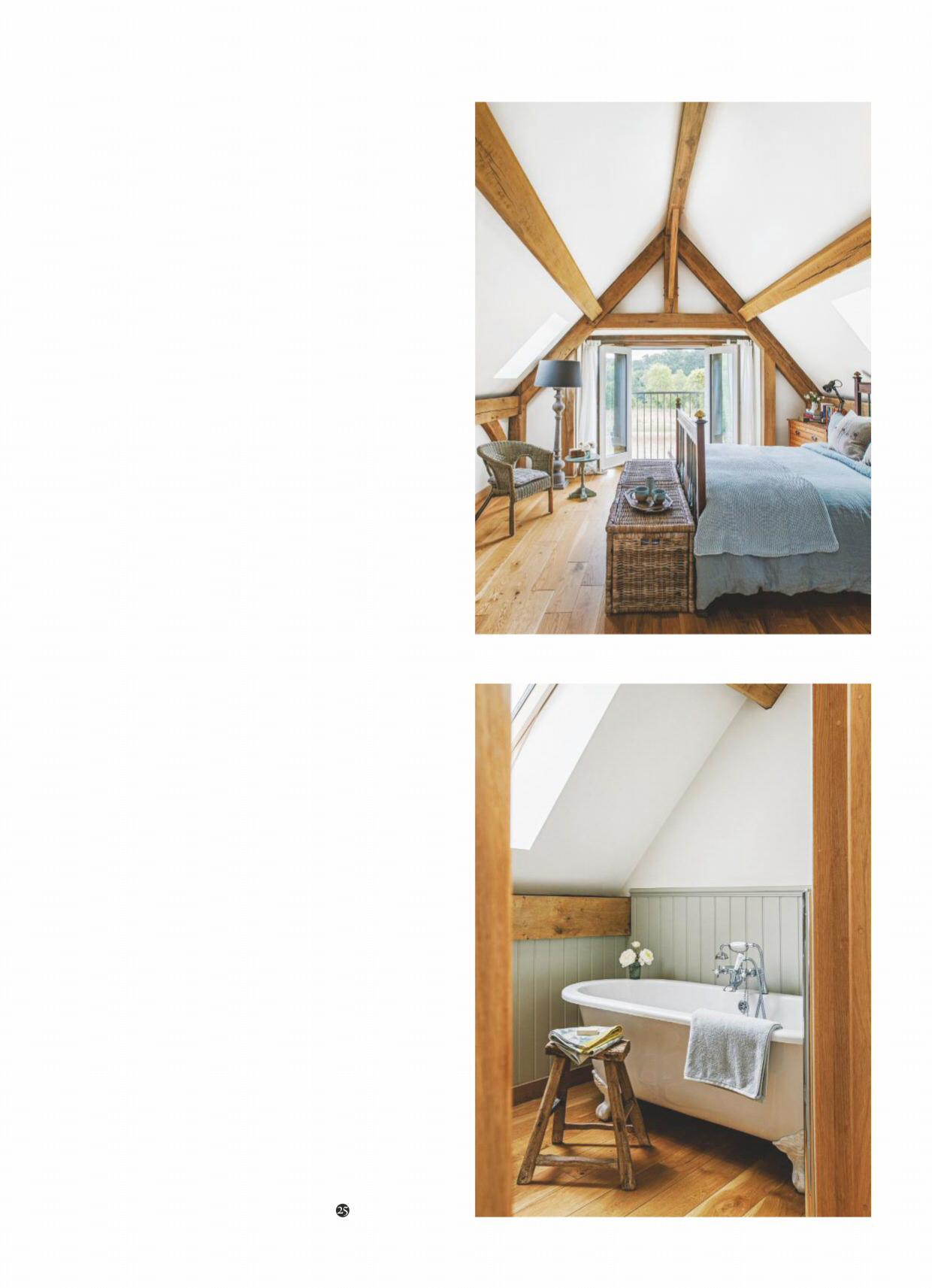
3 minute read
A thoughtful redesign has enhanced the light and space in this Buckinghamshire home NEW FOR OLD A tired bungalow near the New Forest was demolished to make way for a beautiful oak-framed property
from Tggvbb b
When Elizabeth Sandeman and her husband Derek decided to downsize when their children grew up and left home, finding a suitable property turned out to be a challenge. ‘We love the New Forest and the surrounding countryside especially the village we live in, so we didn’t want to move away,’ says Elizabeth. ‘Not many properties come up for sale in our price range, so when a bungalow with a large plot of land came on the market, we hurried along to view it.’
The couple’s first impressions of the bungalow were less than favourable. ‘We liked the garden but the house was just wrong,’ says Elizabeth. ‘Initially, we wondered whether we could extend to increase the size of the bungalow or perhaps even relocate it to a more central position on the land. It was the right plot in the right village, but definitely the wrong house!’
Advertisement
MAKING
PLANS
Once the deal had been completed, Elizabeth and Derek reconsidered their plans and decided they wanted to build a new house from scratch. The idea began to take shape when they came across Oakwrights, a company who specialise in building oak-framed houses and other buildings. ‘We went to a self-build fair in Birmingham and established that they were one of the leading builders of oakframed houses in the country,’ says Elizabeth. ‘We saw photographs of their work and we were very impressed –we knew we wanted to build something similar. We were also able to go and stay in their show house in Herefordshire, and I loved it so much I didn’t want to leave!’
Despite the fact that the couple had no previous experience of building their own home, they were undaunted. ‘I don’t know how to wire a plug but I naively took it on,’ says Elizabeth. ‘However, we were served well by Oakwrights, who put us in touch with our architect John Williams, who came up with the design.’ To enhance the sense of light and space, the couple opted for an open-plan layout. ‘To further maximum light, we added plenty of windows and door to the design,’ says Elizabeth.
NEW
BEGINNINGS
Planning permission to build the house in its new position on the plot took six months. Happily, Elizabeth and Derek were able to live in the old bungalow while the work on the oak-framed building took place. ‘We were allowed to build a new property with the provision that we knocked down the bungalow within three months of moving into the new house,’ says Elizabeth.
The building work took around 15 months, which gave Elizabeth ample time to plan the interior decor. ‘We wanted our new home to look interesting, so we chose lots of wood and leather, individual pieces of furniture and older, distressed pieces to create an eclectic look,’ says Elizabeth. ‘It’s homely, yet quirky, which is just the look I was aiming for.’
With the project now complete, Elizabeth and Derek are thrilled with the results. ‘We’re so glad we made the decision to build our own house,’ says Elizabeth. ‘It’s so easy and warm to live in and it feels bright, airy and cheery, even on rainy days.’
country 25bh
MASTER BEDROOM A Juliet balcony makes the most of the views. Try Duck Egg linen bedding, from £16 for a pillowcase, Secret Linen Store. Wicker storage hamper, £125, The Cotswold Company, would work. The Lloyd Loom Lansdown chair, from £195, Lloyd Looms, would suit
BATHROOM Painted panelling is teamed with a roll-top tub for a classic scheme. Tongue-and-groove panelling in Mizzle estate eggshell, £64 for 2.5ltr, Farrow & Ball. Clockhouse stool, £95, Garden Trading, is an alternative option










