




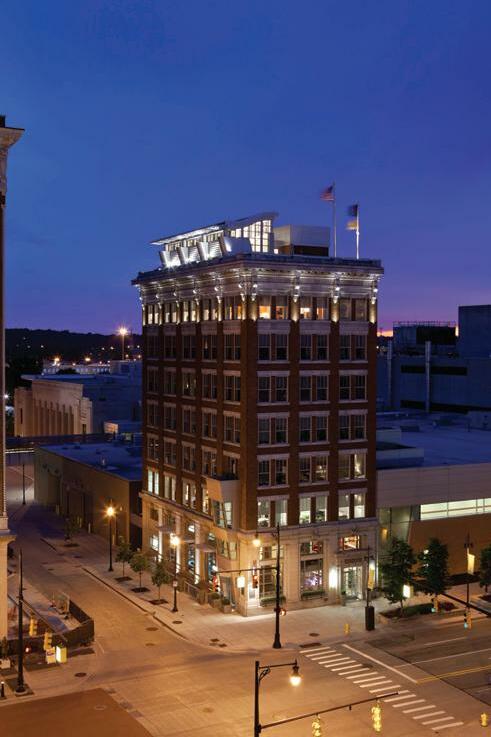











THE BUTTERFLIES YOU MAY feel in your stomach when you think about remodeling your kitchen are likely exhilarating and terrifying all at the same time. It’s a big and exciting undertaking.

Knowing the trends and partnering with a trust ed design studio is critical to the success of your project. When you partner with Standale Home Studio, Dura Supreme Cabinetry is a brand in which you can have complete confidence in your investment. Dura Supreme is a leader in design trends and styles, making it easy to insure you are making sound, timeless decisions that will bring you happiness for years to come.
Although white paired with grays continues to be a strong trend, the whites are warming up and leaning more towards Dove White, Linen and even Putty. In the past, white perimeters and white islands were expected; now we are introduc ing wood back into kitchen cabinets, often times in the island and coordinating wood hood, warming up the kitchen space while making it cozier and more personal to you and your style.
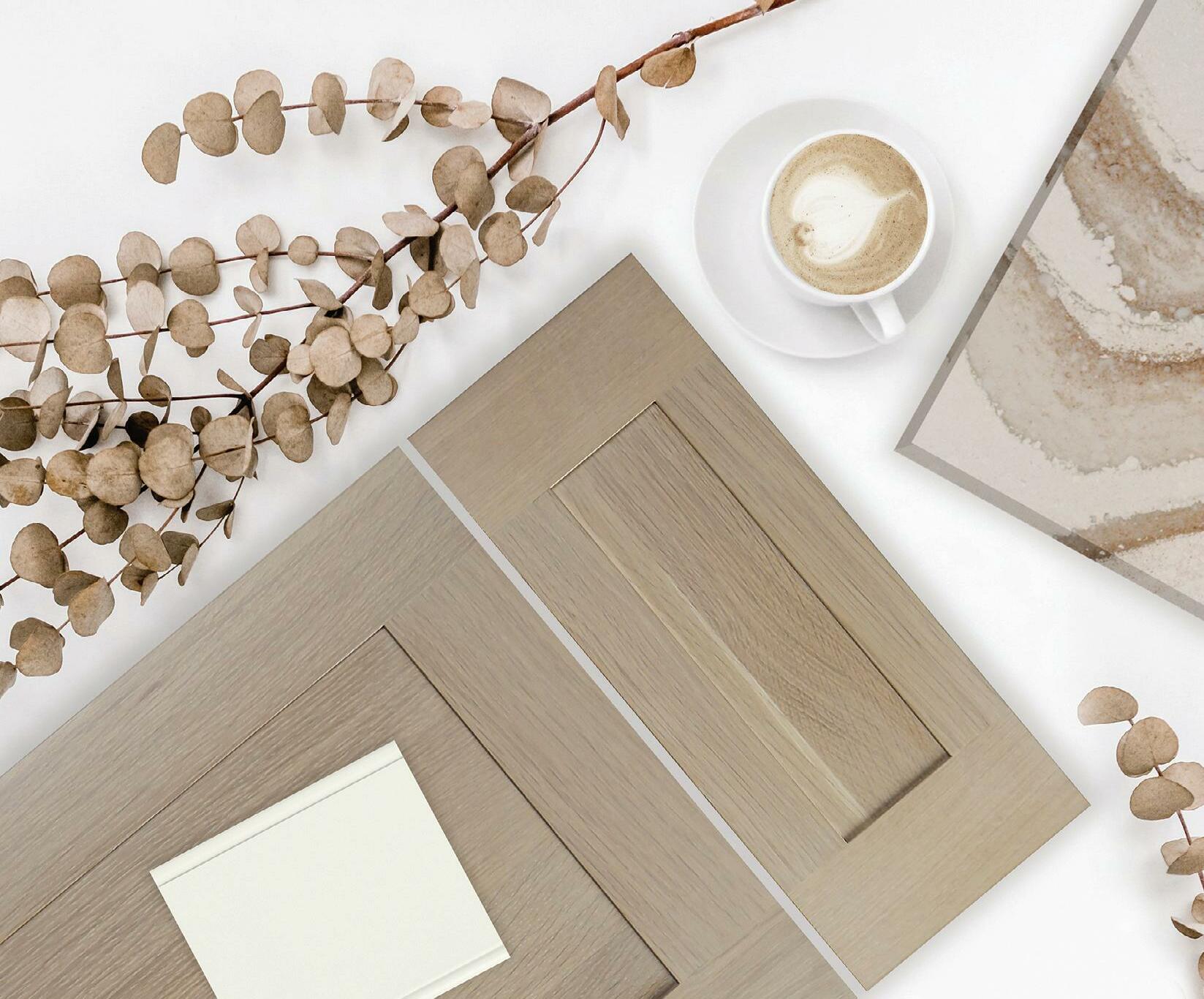
Dura Supreme has just recently introduced a new product launch in which White Oak is now a standard offering. Whether your eye is drawn to the light, warm texture of natural White Oak or one with a whitewash, that gives a beach-like, driftwood feel, incorporating White Oak into your kitchen will add depth and texture creating an inviting space for all who enter your home.
In addition to wood islands, we are also seeing strong accent col ors such as navy or mossy greens. Dura Supreme has a broad offering of standard paint colors as well as the ever-changing Curated Color Collection that makes selecting an accent color seamless. If you can’t find the perfect color for your kitchen, no problem. Their Custom Paint Color Match program will allow your space to be uniquely you with very little effort.
As the kitchen continues to be the heart of the home, it has also morphed into the home office, the homework-virtual learning center and, of course, it is still where people gather to reconnect in a meaningful way. Large islands with seating and good orga nizational characteristics can serve the purposes for all the needs of a busy family. Dura Supreme offers ship lap, island caps and boxed columns which makes creating an interesting and eye appealing island effortless. ❂

The look you’ll love forever
During times of market volatility like we’ve seen since the start of 2022, it’s natural to feel a bit skittish about the stock market. It’s a potent reminder that there are risks to stock ownership. Individual stocks are not guaranteed to grow and may lose value. The good news is that the stock market has historically delivered a higher rate of return than other forms of investment in the same time frame. With this in mind, there are strategies you can deploy to help insulate your portfolio from the natural up-and-down swings of the market, while staying invested for the long term.

Buy and hold. There will always be day-to-day fluctuations in the stock market. Plunging stocks can cause panic selling. Rising stocks can inspire overly optimistic purchasing. A buy-and-hold investment strategy takes a long-term view to investing. It discourages buying or selling stocks in response to market dips and surges. Over time, portfolios governed by this strategy tend to deliver more robust long-term results than ones guided by emotional decisions.
Asset allocation. This strategy involves holding investments across different asset classes to meet your investment objectives. Asset classes include stocks, bonds, cash and alternatives. Each asset class has a different risk profile and upside potential. How much you assign to each asset class will depend on individual circumstances such as your time horizon, tolerance for risk, need for liquidity, tax situation and your financial goals. Investors with a longer time hori zon usually can tolerate more risk, so will hold a larger percentage of stocks within their portfolio. Investors with a shorter time hori zon may hold more bonds or similar instruments that offer greater security, with lower yields.
Portfolio diversification. Portfolio diversification is another strategy designed to help you spread risk across your portfolio. It involves selecting a variety of investments within each asset class to
help minimize risk. For example, by putting your “growth stock” money into several companies that meet growth criteria, you are protected in the event one of those companies fails.
Dollar-cost averaging. This investment strategy takes a disci plined approach to purchasing investments. The idea is to purchase more shares of stocks, bonds and/or mutual funds when prices are low and purchase fewer shares when prices are high. The principal here is to be systematic in your purchasing. Dollar-cost averaging over time usually results in lower average cost of shares in your port folio, creating greater opportunity for profit as share values rise.
Find an ally for smart investing. Talk with your financial advi sor to learn how to implement these and other investment strategies to help grow your investment portfolio. As with all investments, past performance does not guarantee future results. No investment strat egy is guaranteed to be profitable or help you avoid losses. Common sense and a balanced approach tend to win the day.
❂
Lisa Cargill, ChFC®, CLU®,CRPC®, CDFA™ is a Financial Advisor with Ameriprise Financial Services, Inc. She specializes in fee-based financial planning and asset management strategies. Ameriprise Financial and its representatives do not provide tax or legal advice. Consult your tax advisor or attorney regarding specific tax issues. Brokerage, investment and financial advisory services are made available through Ameriprise Financial Services, Inc. Member FINRA and SIPC. Some products and services may not be available in all jurisdictions or to all clients.
© 2022 Ameriprise Financial, Inc. All rights reserved.







For home chefs looking to take their cooking skills to the next level, it all starts with a little inspiration and a few new skills. Turn family meals into extravagant adventures, take backyard barbecues to new heights and impress friends and neighbors with pitmaster-worthy recipes.
In fact, it can be as easy as turning on the TV. From beef ribs and bar bacoa to curried brisket rice and pho rub beef belly spring rolls, view ers are in for a treat by tuning into season 3 of “BBQuest: Beyond the Pit,” a video series that dives into the long-held traditions, new flavors and everyday inspiration that make Texas barbecue legendary.
The show follows four themes that capture the essence of Texas bar becue: legacy and tradition; creativity and innovation; Texas trailblaz ers; and family and community.
You can bring barbecue flavors home and cook like a pitmaster with dishes recreated from the series and developed by “Hardcore Carnivore” cookbook author Jess Pryles, including Szechuan Skirt Steak with Crispy Rice, Grilled Jalapeno Cheddar Meatballs and Smoked Chuck Beef Ribs.
“Since launching BBQuest four years ago, it’s truly remarkable to see how much has changed and yet stayed the same when it comes to Texas barbecue, and that’s exactly what you see in season 3,” said Rachel Chou, Texas Beef Council’s director of consumer marketing. “There has been so much exciting innovation around cooking meth-
ods and international flavors while there’s still a huge dedication to long-held recipes and smoking techniques.”
Learn more about the show and find inspiration to bring the taste of barbecue to your kitchen at BeefLovingTexans.com.

Recipe courtesy of Jess Pryles on behalf of Beef Loving Texans
Total time: 35 minutes
Servings: 2
2 teaspoons Szechuan peppercorns
1 teaspoon five spice powder
1 teaspoon kosher salt
1 skirt steak or bavette steak (about 1 pound)
1/4 cup vegetable oil, divided
2 teaspoons milk or cream
2 cups cooked white rice sesame seeds (optional) scallions, thinly sliced (optional) cucumber, sliced (optional) cilantro leaves (optional)
In skillet over low heat, toast peppercorns until fragrant, swirling in pan to keep from burning, about 2 minutes. Allow peppercorns to cool slightly then add to spice grinder or mortar and pestle with five spice and salt. Crush until fine powder forms.
Pat skirt steak with paper towel to remove moisture then season well with Szechuan salt on both sides.
Place skillet over high heat then add 1 tablespoon oil. When skillet is hot, add skirt steak and cook 5 minutes per side for medium-rare or medium doneness (135-150 F), turning occasionally. Remove steak from skillet then tent with foil to rest 3 minutes. Temperature will rise about 10-15 F to reach 145 F for medium-rare; 160 F for medium.
Lower heat to medium-high then add remaining oil and milk or cream. Add rice, pressing down gently with large spoon to form large, flat disc covering entire base of pan. Season with Szechuan salt, if desired, then lower heat to medium and cook 10 minutes until grains begin to turn brown and become crisp on bottom. Break up rice in pan to mix soft and crispy grains.
Slice skirt steak across grain.
To serve, place rice in two bowls. Layer with sliced skirt steak. Sprinkle with sesame seeds and chopped scallions then place cucumber and cilantro on top, if desired.
Recipe courtesy of Jess Pryles on behalf of Beef Loving Texans
Cook time: 10 hours, 30 minutes
Servings: 8
1 slab beef chuck short ribs (about 4 pounds)
2 tablespoons kosher salt
2 tablespoons coarse black pepper
1/4 cup cider vinegar
1 cup water
Preheat smoker or pellet grill to 275 F.
Pat ribs dry with paper towel; remove moisture on surface.
Combine salt and pepper. Rub beef ribs well on all sides and ends with seasoning, coating generously. Place ribs in smoker and close lid. Cook 5-6 hours.

In spray bottle, combine cider vinegar and water. Lightly spritz ribs every 30 minutes for first 4 hours of cooking.
Ribs are ready when completely probe tender. If parts still feel tough, contin ue cooking.Once completely tender, remove ribs from smoker then wrap tightly in butcher's paper and place in small cooler to rest 30 minutes.
To serve, slice ribs between bones.

Recipe courtesy of Jess Pryles on behalf of Beef Loving Texans
Cook time: 1 hour, 15 minutes
Servings: 15
1/2 cup tortilla chips, crushed 3/4 cup milk
2 pounds ground beef 3 fresh jalapeños, seeded and finely diced 1 block (8 ounces) cheddar cheese, finely diced 1 tablespoon paprika 2 teaspoons garlic powder 2 teaspoons kosher salt
Place crushed tortilla chips in large bowl. Add milk and allow chips to soften about 10 minutes.
After milk is absorbed, add beef, jalapeños, cheese, paprika, garlic and salt. Mix well to combine then scoop approximately 1/3-1/2 cup of mixture to form meatball; repeat with remaining mixture.
Place meatballs on plate or tray and refrigerate 30 minutes to firm.
Heat grill to medium for two zone cooking.
Place meatballs on indirect heat side of grill away from coals or lit burn er; close lid. Grill 25-35 minutes, or until meatballs reach 165 F internal temperature on meat thermometer.
Remove meatballs from grill and cool slightly before serving. ❂
A clean and inviting home doesn’t just look tidy, it smells pleas antly refreshing, too. However, running a household can be a stinky busi ness and it may take some special effort to make your living spaces feel more welcoming. Consider these sensible ideas to improve the scents throughout your home:
Fresh air is a terrific option for banishing bad smells. Throwing open windows creates a cross breeze that can chase stale, musty air away in a hurry. You can also improve your air quality by adding house plants, which naturally help purify the air by absorbing pollutants and exchang ing carbon dioxide for oxygen. Plants like jasmine, eucalyptus and gar denias also offer their own pleasant scents.
Textiles and other soft surfaces throughout your home easily trap odorcausing bacteria, dust and other particles that can contribute to unsa vory smells. That’s why it’s a good idea to regularly give the rugs, carpet, bedding, throw pillows, curtains and other soft surfaces throughout your home a deep cleaning. If you can’t machine wash an item, use a vacuum with a hose attachment to remove as many hidden particles as possible.
Damp spaces like bathrooms are breeding grounds for bacteria. If you notice a musty smell in the bathroom but can’t pinpoint the source, it may be your towel. That’s especially true if, like many people, you reuse a towel several times before washing it. Hang-drying your towel may not be enough to chase away smell-inducing bacteria. However, the growth of bacteria is reduced on heat-dried towels by as much as 99%, according to a study commissioned by Amba Products. What’s
more, in the study, a heat-dried towel produced a fresh smell over a seven-day period, whereas an unheated sample produced a musty odor by the fourth day.
With a variety of styles and finishes to fit almost any decor, the line of heated towel racks produces radiant heat to gently warm and dry tow els. That can help eliminate moisture, resulting in less growth of mold and mildew. They also offer time, water and energy savings, plus some models come ready to use and take as little as 5 minutes to set up.
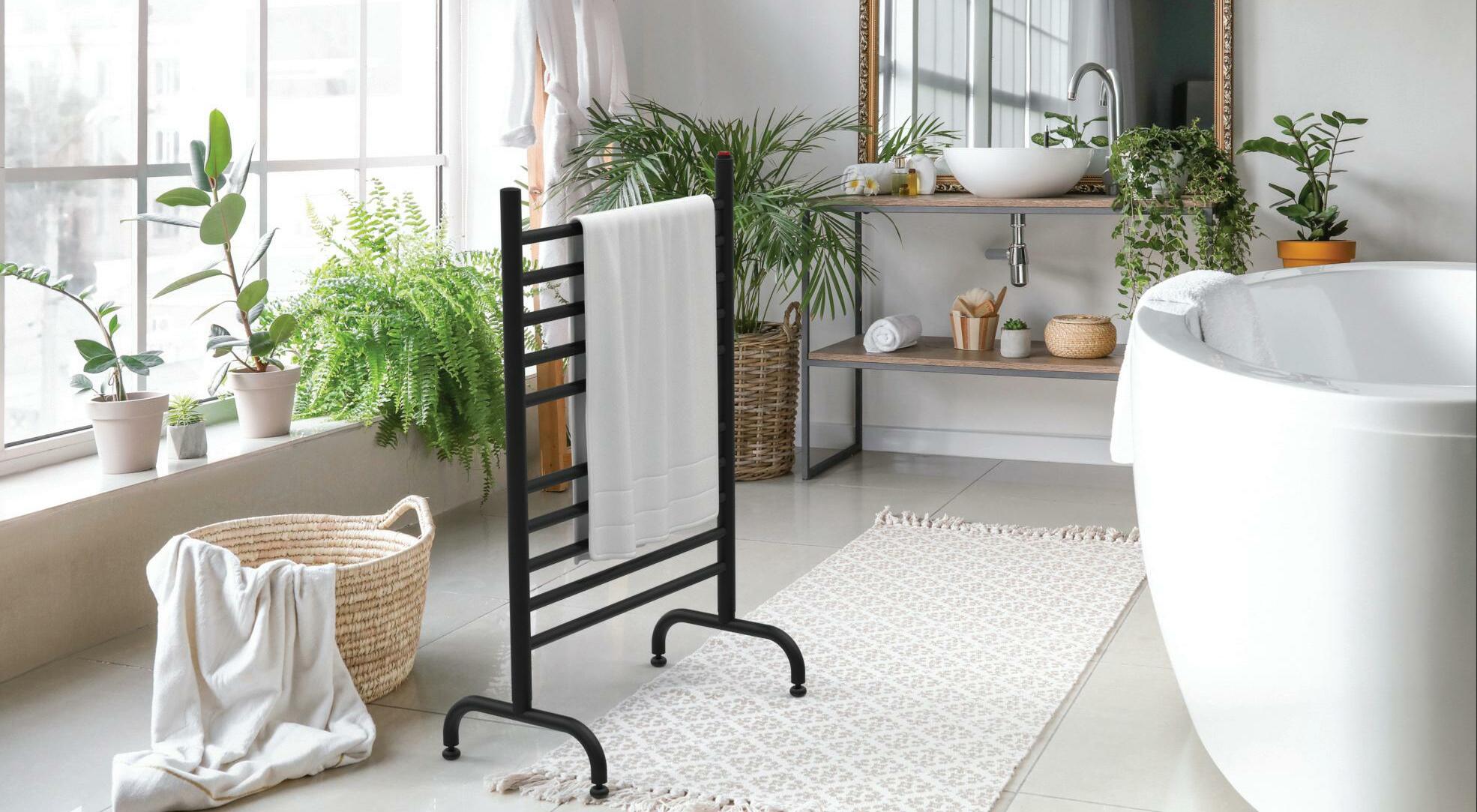
If you need to add a pleasant scent in a hurry, such as just before hosting a special event for guests, consider simmering something that smells delicious on the stove. Simmering a blend of orange slices, cloves and cinnamon in a pot of water over low heat produces a subtle, pleasing scent that doesn’t overpower the room. Diffusers, candles and room sprays can also help add appealing smells in rooms that may need some extra attention.
Every household has some common culprits and, if you’re noticing smells, you may need to step up your game to keep these areas clean. Trash cans, litter boxes and pet beds all need regular attention that goes beyond the basics. Make a point of not only emptying the trash but also cleaning the trash can itself. Don’t just scoop the litter box. Replace the entire pan at least weekly. Strip and wash the exterior covering of pet beds and air out the cushion.
Keeping your home clean and smelling great does not have to be com plicated. Maintaining a regular cleaning schedule and incorporating ways to purify and enhance the air can make the space more enjoyable. To get your home refresh started, visit ambaproducts.com.








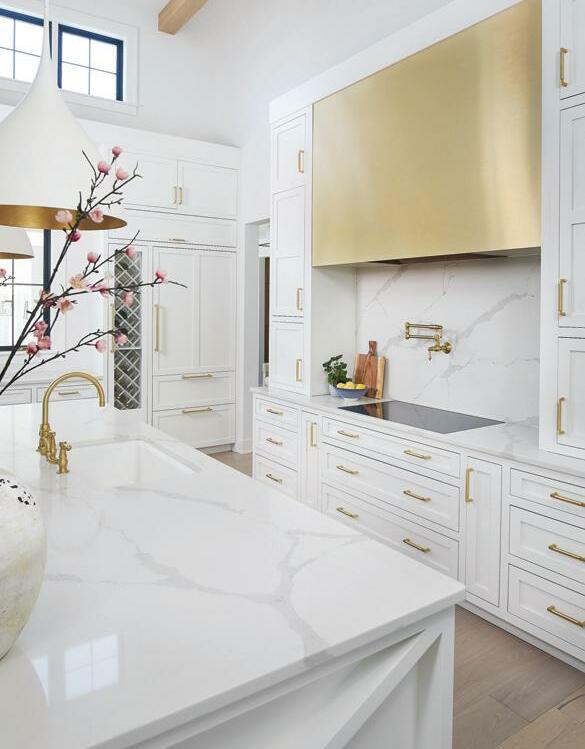



EVERYONE HAS A home ownership story, from their first purchase during their “salad” years to the “forever dream home” where they choose to retire. That story can have the hallmarks of a thriller, a chiller, or a fairytale, depending on who you choose to work with.
Inlanta Mortgage has helped more than 3,000 West Michigan families have happy endings in any market condition to achieve economic secu rity and build wealth throughout their lifetime.
“We don’t peddle mortgage products — we cre ate personalized strategies to help well-informed clients optimize their financial health. In short, we teach people how to ‘think outside the bank,’” said Jonathan Arnold, branch manager, team leader and mortgage maverick.
‘Thinking outside the bank” means more than a personalized approach to lending strategies, ROI and number crunching. Jon’s mission has been to create a home-lending experience where people feel at home and part of the family.

“We enjoy celebrating our client’s milestones, their marriages, children, vacation dreams, and retirement. We build relationships for life.”
This approach has helped the Grand Rapids branch grow since its inception in 2014 into one of Inlanta’s top producing teams nationwide.
The formula for success has been to build the right team, the right culture and the right envi ronment to offer family-style comfort during what can otherwise be a needlessly stressful time.
At Home on the Grange Located in the beautifully renovated Grange Hall in Ada, you’ll find the Inlanta team happily col laborating with clients in open concept spaces and well-appointed conference areas designed to help “think outside the bank.” Jon and his wife Michelle purchased Grange Hall in 2018 with the vision of creating an inviting, non-traditional “work home.”
The homey vibe is enhanced by the company’s pet-policy, which allows — and encourages — team members to bring their pets to work.

From Jon’s three rescue Labs and kitty to Billie’s fully Bichon, the pets of Inlanta have jobs at the office too. Job number one is to keep it real, keep it fun, and help the humans destress.
“I think having pets at work also helps our clients feel at home when they come to see us,” said Katrina Cole, Business Development man ager. “It’s just one more way we connect with our clients and help take the stress out of the experience of financing a home.”
Another key way the team keeps the stress at bay for clients is through its innovative process that emphasizes client communication and educa tion, and leads to rock-solid prequalification. Strategic planning and thorough underwriting on the front end, before an offer is made, makes closing a smooth and stress-free process.
Client education is meaningless without strategy and a process that produces results. The Inlanta team is so committed to their process they’ve coined the phrase “S.M.A.R.T.” mortgage: Strategic, Mindful, Authentic, Results-oriented and Timely.
Deep listening and personalized strategic plan ning helps people find the right fit for their lifestyle — and it’s what you do when you treat clients like family.
A glance at Inlanta’s reviews suggest the approach works well, with comments like: “Professional, patient, kind, felt like family…” or “Responsive, great communication…” or “Made the process painless…” or “Stayed in contact and helped more than I ever could have asked for…” This kind of feedback is what inspires the team.
“Our team is cut from the same cloth — we have heart and advocate daily for our clients. Knowledge is power and sharing that knowledge is deeply gratifying. How we do business is why people do business with us.”❂
Jonathan Arnold Branch manager at the Ada office of Inlanta Mortgage NMLS# 1016. Connect with him at MoveUpMi.com. Jonathan is also licensed in Florida – learn more at FloridaHomeLoanSolutions.com
AN URBAN, MIXED-USE PROJECT like this had never been attempted in Grand Rapids. The client sought a dramatic venue to entertain guests which coincidentally showcased the depth of artistry available in West Michigan. Via Design and Rockford Construction joined forces making local history and helping their client reach for the stars.

T“THIS TRULY WAS THE FIRST big, rooftop deck effort to come to our city. “Finding innovative solutions for the work was really exciting, and we've been able to bring some of what we learned forward in other projects,” stated Mike VanGessel, founder and CEO of Rockford Construction.

Via Design’s founder and principal interior designer, Valerie Schmieder, and Brian Barkwell, co-owner and principal architect, were behind the building’s architecture and design restoration and renovation from the ground floor up. This was the last space slated to be renovated and they had originally been tasked with creating a 7th floor entertainment suite.
“The extensive refurbishing done to date was with utmost respect to preserve much of the classic historic details of that building,” noted Valerie. “Via Design had the pleasure of working with this client on past projects and we had their trust to explore a more contemporary structure.”
There was no other project that transformed a 1918 bank building into a combination of restaurant and offices, and then essentially built a house on top ...
‘TEXT BY LYNN BAKEMAN PHOTOS BY BRIAN KELLY
“From the architectural detail to the amount of limestone and masonry used, and just how things were assembled in 1918 — it’s very hard to repeat. To build upon that level of quality with the juxtaposition of what Via Design imagined is striking: It’s old world and new world combined in a fantastic way.”
Mike VanGesselAs Brian explained, “When we began work on the architectural design, we realized an opportunity to capture additional space by cutting a sizable hole through the existing roof. This exposed the potential of an entirely new floor with multiple indoor/outdoor gathering terraces, lush gardens, and spectacular panoramic city views.

“This naturally required significant additional steel that frames and supports that structure and the opening in the floor. Visually, our approach was that the new addition appeared to co-exist seamlessly within the original structure.
“We aligned the structure relative to the rhythm of the existing façade. For example, our window fenestration aligns with the existing historical patterns while being expressed in a very contem porary way.”
Fenestration, derived from the Latin word for window, refers to any building openings includ ing doors and windows. Advances in construction and materials have liberated an architect’s ability to reimagine load bearing openings, allowing more natural light into building façades.
Valerie pointed out that the contemporary lines of the addition are reflected in neighboring structures. It is no mistake that Via Design care
fully considered this project in context to the entire city block.
“We were involved from the very beginning from the concept through the build to help determine constructibility with Via Design,” said Aaron Ebnit, senior project manager with Rockford Construction. “Whatever they throw at us, they trust that we can always help them find a solu tion, budget it, and execute their design.”
“Constructibility” defines the ease and efficiency with which structures can be built. This project management technique reviews construction processes and identifies obstacles before a proj ect is started to reduce or prevent errors, delays, and cost overruns.
“An old building presents design constraints; these aren’t always unwelcomed and when embraced, they can inspire real creativity,” added Mike. “Window rhythm, starting square footage, and ceiling heights are examples. One of the biggest constraints is not introducing more weight and mass than the building was engineered to hold. We thrive on challenges that force us to think of creative solutions.”
Towering glass walls and oversized windows flood interior spaces with natural light which
The newly created rooftop terraces provide several intimate spaces for gatherings with season-spanning heated concrete roof pavers.


The 8th floor rooftop addition is a subtle nod in architectural design that echoes the contemporary curves of the neighboring DeVos Performance Hall.
Living roof garden systems abound on this floor. Selected by Via Design and the client, the grasses and succulents have thrived in their exposed setting.
The northeast corner stair and freight elevator tower is architecturally in sync with the rooftop addition. It is topped with a viewing platform that offers 360-degree city views.

Brazilian Ipe wood was also used in areas of the upper decking for its fine grain and superior durability and hardness.
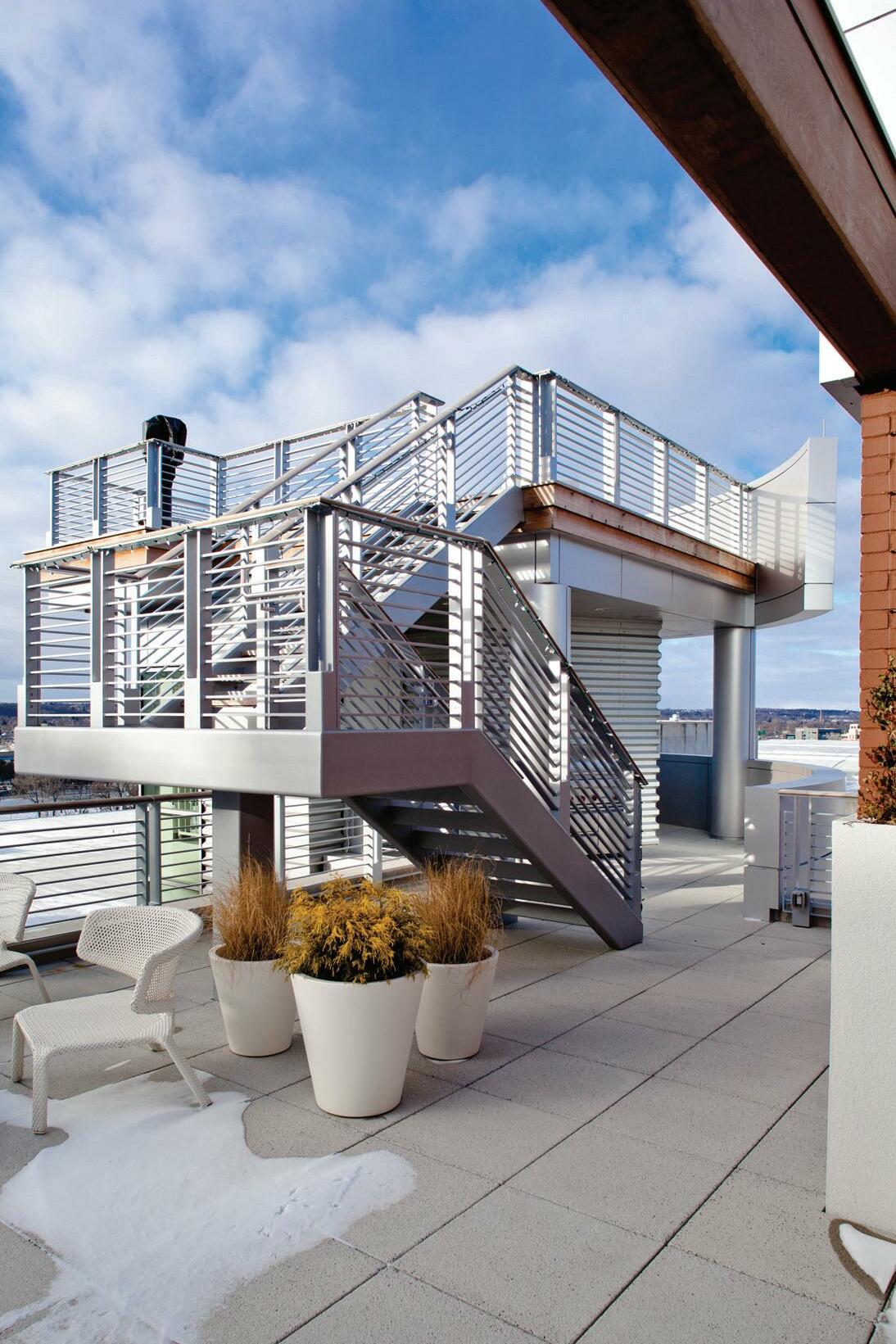
The rooftop addition has a dedicated bar with a white onyx countertop. The overhead fixtures are imbedded with a color-changing remote control LED light.



The collection of art found throughout is mesmerizing including the Push Pin Portrait by Eric Daigh of Traverse City, Mich., that complements the patio bar area beautifully. Movable glass NanaWalls open to serve as a walk-through space from both sides of the roof garden.
OPPOSITE PAGE: Towering glass walls and oversized windows flood the interior rooftop spaces with nat ural light which blurs the boundary between the inside and outside. The interior design achieves an open, airy feeling that maximizes unim peded flow from space to space.
blurs the boundary between the inside and out side. Valerie’s interior design achieves an open, airy feeling that maximizes unimpeded flow from room to room.

“What gives a project staying power is very mini malist design and interior architecture, and using classic statement furniture pieces,” said Valerie. “We prioritized sourcing from West Michigan artisans or manufacturers as that was very impor tant to the client. We took our cue from classic furniture pieces like Herman Miller that came in walnut and used that classic wood species throughout. I also used pops of red-orange accent colors which I consider a very classic Grand Rapids color ... like the Calder sculpture.

“The floors are seven-and-a-half-inch plank bleached walnut, and the cabinets have a darker stain. A lot of the millwork and custom cabinetry was designed by our own Matt Maher and fabri cated with exquisite precision by Scott Christopher Homes The Custom Shop.”

Stepping into the foyer, guests are immediately clued into the Grand Rapids artistic vibe by one of Joseph Jeup’s more sculptural furniture cre ations, a unique credenza.
The next view to greet guests is the centerpiece of the suite, the floating staircase that represents a unique engineering feat. “It was important to me and Val that this stair be architecturally beautiful, but also appear to be floating up through that space,” said Brian. “Those are concrete treads
The stairwell Bocci ball light fixture looks like an ArtPrize installation, but the articu lated, cast glass spheres are one of Valerie’s favorites. Bocci is a design and man ufacturing company based in Vancouver and Berlin that explores light as a medium “cultivating a fluid position between the fields of architecture, sculpture, invention and design.”

Functional art, the foyer table was created by Joseph Jeup, Joseph Jeup, Inc. Kentwood, Mich. The artwork above is “Liquid Drawing” by Sun K. Kwak, a striking introduction to the space.
 Mike VanGessel
Mike VanGessel
which made floating it even more challenging. We added a wooden railing for tactile warmth as it is grasped, and visual warmth countering the cool ness of the concrete and steel.”
“That stair also created an opportunity to make a sculptural statement visible from the outside of the building,” added Valerie. “It’s especially lovely at night and can be seen from some distance away.”
Level 5 is the highest level of drywall finishes and it sets the stage to serve as a silken backdrop for artwork and the interplay of light in this struc ture. As Aaron pointed out, this really showcases the artistic talents of Rockford Construction’s drywallers as it takes extensive effort to achieve. “You skim the entire wall to remove any imper fections so that with natural light shining off the walls, it has a softness and depth as it is built up more,” said Aaron. “It gives you an old-world craftsmanship feel in the space as though it’s been there forever.”
The 7th floor also features a residential suite for the use of family or guests. Appointed in rich walnut with linen wallpaper, it is the only space that is fully carpeted to make it feel cozy, private, and separate from entertaining spaces.
The suite’s private bathroom is a calm, Zen-like oasis despite being filled with street-facing win dows. “It's difficult space for a bathroom and we had to place the vanities right in front of the win dows,” said Brian. “I remember when Val sug gested floating the mirrors over light-filtering privacy shades in front of the windows and that just blew my mind. It was such a strikingly beau tiful solution.”
A chef’s presentation kitchen flanks the spacious, yet intimate dining room. A cantilevered win dow offers a panoramic west-facing view. Architecturally, Brian has related the window’s wedge shape on the exterior to the entry of the Reserve Wine & Food restaurant below.
“Val’s work is timeless,” shared Mike. “She just lives beyond trends, effortlessly capturing design in a way that transcends time. Her ability to select enduring materials and colors — no matter what the project — is unrivaled.”
Although most of the 7th floor is left purposefully open plan, Via Design wanted to warm the space with a dramatic, floating, two-sided fireplace, creat ing an open, yet visual separation from the large dining hall.
Mike commented on the fireplace, “To fulfill Via Design’s vision, this was a custom piece involving multiple contractors; you just can't buy one of those off the shelf!”



An L-shaped room behind the kitchen is similar in design to a back-of-house restaurant galley for caterers, food prep, and waiter staging. It is ingeniously situated for access to the freight ele vator constructed to service the building.
To meet modern building code standards, two means of building egress were required, so Brian and the Via Design team designed a northeast corner stair and freight elevator tower with two important features. It would be topped by a viewing platform offering 360-degree city views and it would be architecturally in sync with the rooftop addition.
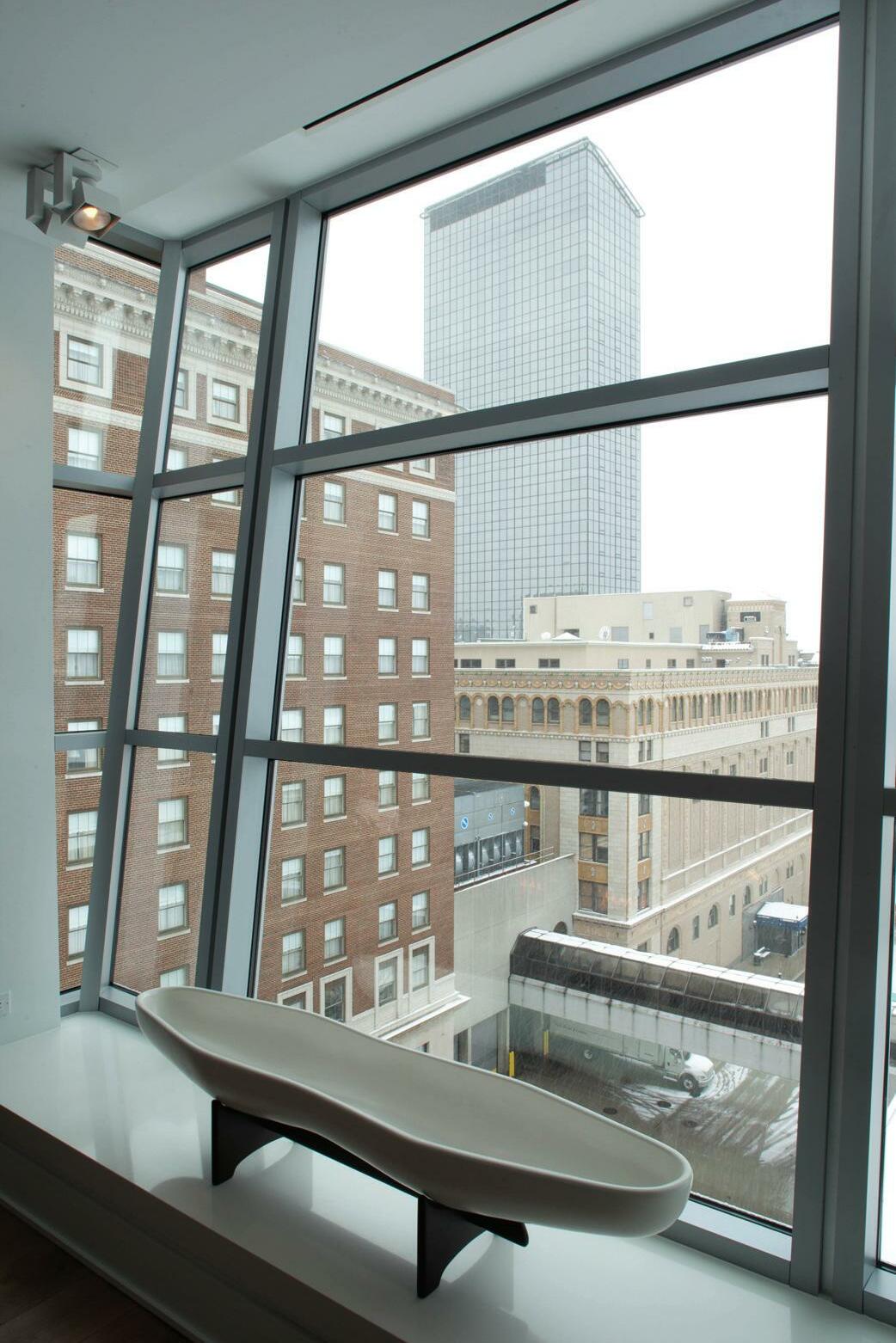
“The stairway was needed to meet building code, but there’s no reason it couldn’t be an architec turally significant expression,” said Brian. “We designed it so that it climbs up the whole back of the building almost like a contemporary bean stalk before finally resolving itself onto the roof in a functionally eclectic viewing platform.”
“With 360-degree rooftop views comes expo sure, so a great deal of engineering thought went into wind breaks for year-round comfort and building eyebrows to knock down the heat gain of the southern exposure,” said Mike. “Even the flag poles were a big deal to support within the structure to withstand the force of the rooftop winds.”
OPPOSITE PAGE: Four iconic Herman Miller Eames chairs with turned stools are a welcome fire side addition. Considered the “staple of modern design” since thier introduction in 1956, the Eames chair is best appreciated with ample space, physically and visually. This area is perfect for such a dramatic statement.
Joseph Jeup designed the dining room table and furniture. Handwoven custom area rugs made by the Scott Group Studio tie together contemporary design themes in both the dining room and adjoining living room.
THIS PAGE: A chef’s presenta tion kitchen flanks the spacious, yet intimate dining room. Opposite the fireplace, a cantilevered window offers a panoramic west-facing view.



Newly created rooftop terraces create several inti mate spaces for gatherings including a firepit and west and east terraces with season-spanning heat ed concrete roof pavers. Movable glass NanaWalls open to serve as a walk-through space from both sides of the roof garden.
“Rockford Construction was an amazing partner on this project,” stated Brian. “Their ability to engineer so many of the addition’s structural challenges was not easy; even figuring out how to stage equipment in such a limited ground level space was masterful.”
“Working alongside exceptionally creative designers like those at Via Design challenges and energizes us. They trust us to execute their vision and it showcas es the depth of our skills,” replied Mike.
The combined teamwork of Via Design and Rockford Construction proved that the sky is the limit when bringing new concepts to the Grand Rapids skyline.
The 7th floor also features a residential suite for the use of family or guests. Appointed in rich walnut with linen wallpa per, it is the only space that is carpeted to make it feel cozy, private, and separate from entertaining spaces.
The suite’s private bathroom is a calm, Zen-like oasis despite being filled with street-facing windows. Floating the mirrors over light-filtering privacy shades in front of the windows provided a beautiful solution to this challenging bathroom design.

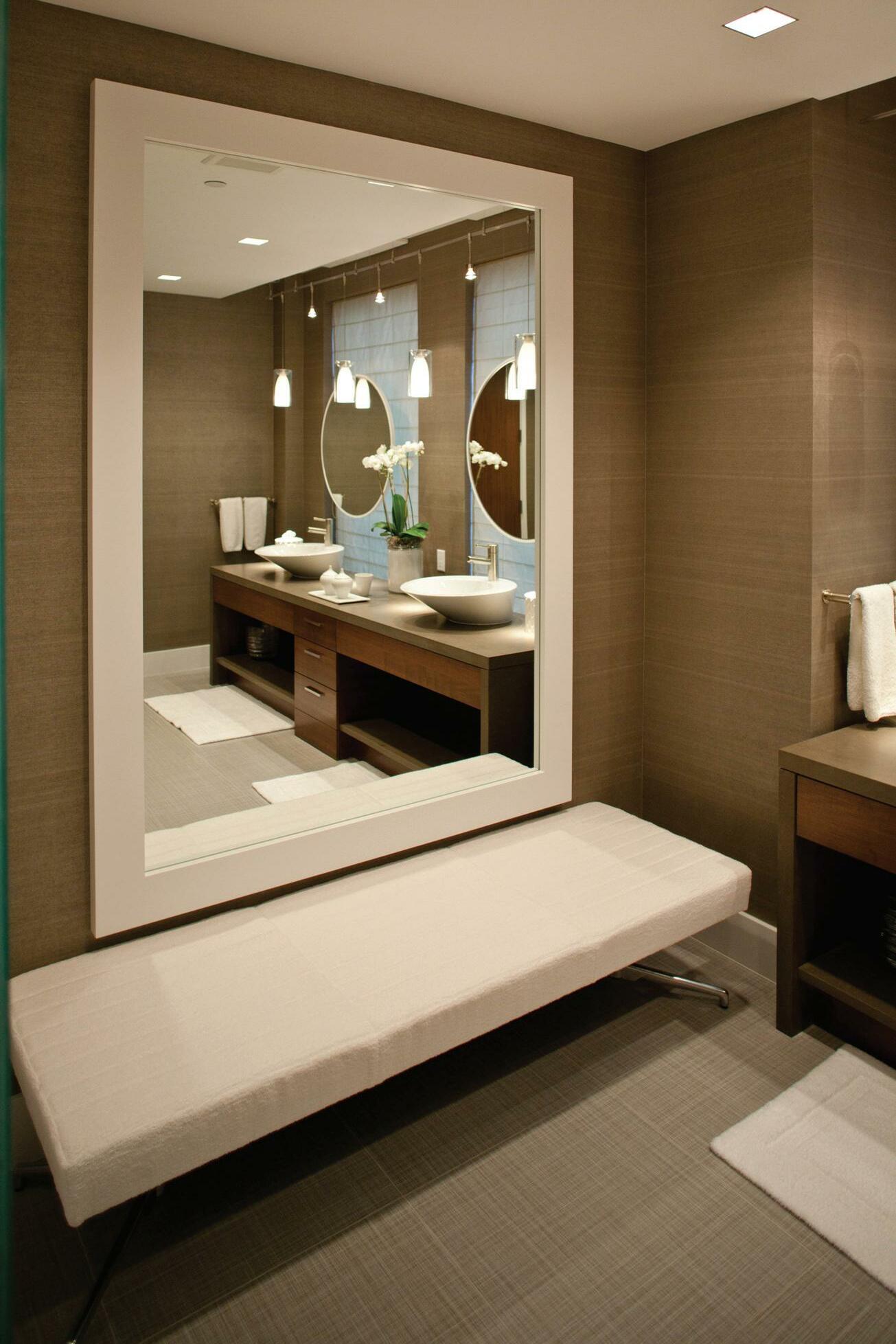


has become a haven for talented designers who — in addition to creating functional art through full-service architecture, interior, and furniture design — are encouraged to pursue personal artistic fulfillment, often creating lasting works that remain in their client’s homes or offices.
“The art of problem solving to create a design that reflects a client’s vision is most rewarding, but seeing it come to fruition is the enduring reward.”
Valerie Schmieder, founder, principal interior designer, Via Design

“When you work with Via Design, you’re not working with me alone but with a col laborative team. We all share the passion of discovering innovative design concepts that form the foundation of a project and fuel its successful completion.”
Brian Barkwell, co-owner and principal architect


has a solid reputation in developing, build ing, and managing project resources for the long-term success of a project and its contri bution to the community.
“There are important details that must be thought out, understood, and done right early in the design process. This keeps the project flowing smoothly and avoids costly delays and modifications when something fails dimen sionally. That’s the sensibility that Rockford provides as a builder.
“As a mixed-use building, how the common areas are treated, the acoustics, and all the different mechanical functions that have to happen within the building — all had to be thought out early on.

Mike VanGessel Founder & CEO, Rockford Construction

“The historic Commercial Savings Bank was built in 1918. It was a solid steel structure filled with masonry and had a 4-foot wooden attic on the top which we had to remove. Any time you’re working with an old struc ture and attempting to tie new construction into old, there are challenges. But, it's a challenge that our engi neering team was ready to overcome.
“Unfortunately, there were no existing architectural drawings, so our structural engineer had to model the entire building from the footing foundations all the way up to the roof. They began with the existing steel and masonry used in 1918 and then had to factor in the weight and mass of the new architectural con struction materials.
“The elevator tower and viewing platform was quite challenging to construct requiring 50 micropiles — steel threaded bars that drill down until they hit bedrock — in this instance about 50 feet deep. Surrounded by concrete slurry, these foundational pins enhance mass stability and transfer structural load into a lower layer of secure, stable material; especially important when working on structures close to the river.”
Aaron Ebnit, senior project manager1st Place: Dan Vis Builders
2nd Place: Celebrity Builders, Byron Center
Honorable Mentions: DBC & Snowden Builders
Thank you to all who toured the homes and voted for their favorites. The results are conclusive as Dan Vis Builders takes first place in three categories and placed in all five. Celebrity Builders, with two different homes in the contest, placed first in three categories as well.
DBC and Snowden Builders placed in all five categories. The favorite homes in this year’s battle were clear standouts and the following pages will reveal why.
West Michigan is thriving with an abun dance of talent, quality products and workmanship—congratulations to all!
1st Place: Dan Vis Builders
2nd Place: Celebrity Builders, Byron Center
Honorable Mention: DBC
1st Place: Celebrity Builders, Holland
2nd Place: Dan Vis Builders
Honorable Mention: Snowden Builders
1st Place:
Celebrity Builders, Byron Center
2nd Place: Snowden Builders
Honorable Mentions: DBC & Dan Vis Builders
1st Place, Gold Price Point: Dan Vis Builders
1st Place, Silver Price Point: Celebrity Builders, Byron Center
2nd Place, Silver Price Point: Snowden Builders
Honorable Mention: DBC


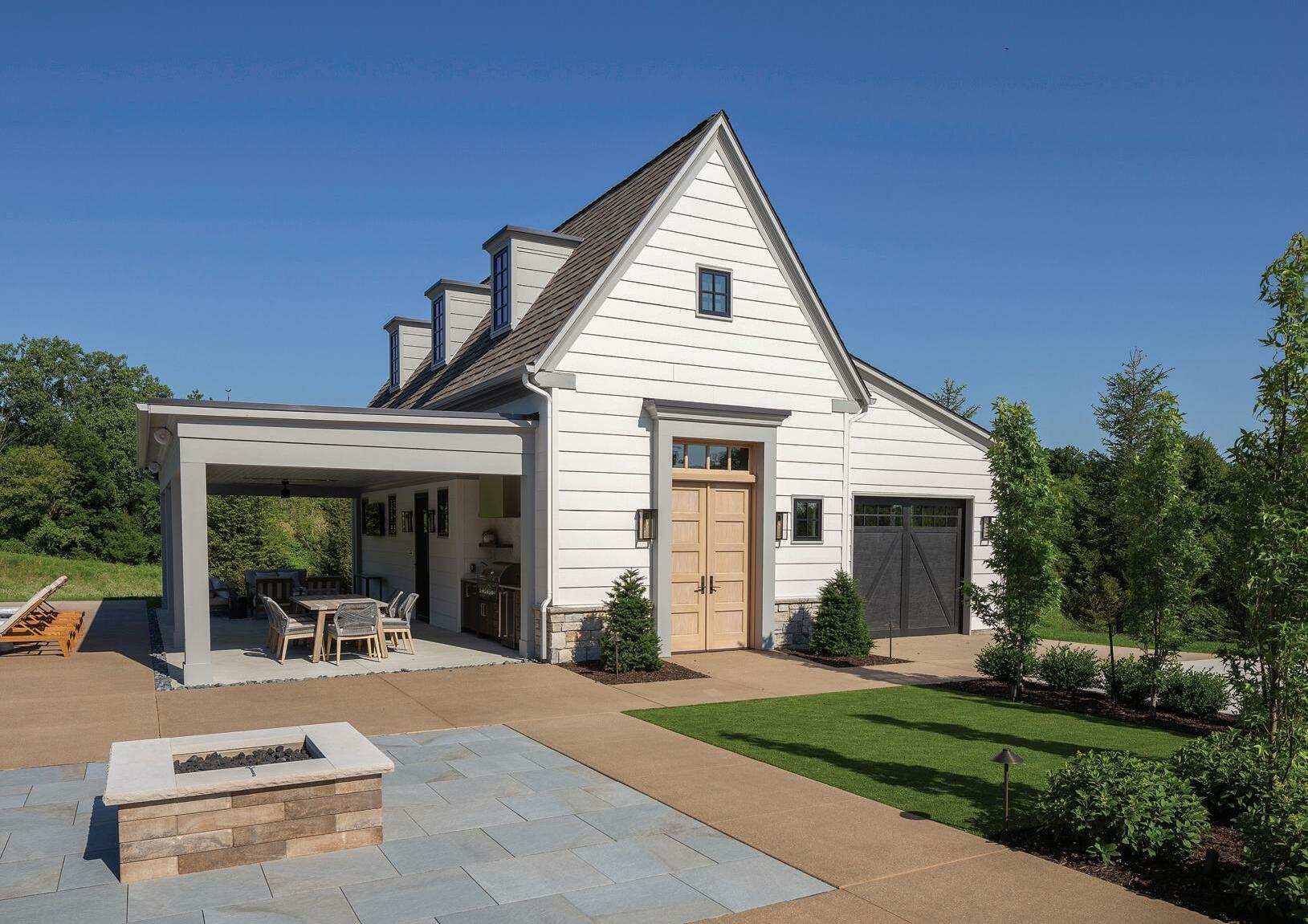

A mix of metals. Oversized light fixtures. Unexpected pops of color. This year's People's Choice Awardswinner, for Best Interior, Best Exterior and Best Overall home, is Dan Vis Builders with an impressive home ideal for family life and exceptional entertaining. Partnering with Francesca Owings Interior Design and Brad Douglas Design to create a transitional English country estate, complete with a backyard pool, exposed wood beams and dreamy blue and cream accents, Vis constructed a house perfect for the Timmer family. Here, the family's two young children have plenty of space to play; outside on the pool deck or the basketball court and inside in one of the home's many dedicated entertaining spaces.
When Vis first began working with the Timmer family, they had already purchased the property. This scenario is a dream for Vis, who specializes in finding and/or molding the perfect space on which to build new homes. “That aspect of it is always super fun...[and] can be challenging,” he said. “I build a lot of homes on big properties ... that's something I love to do.” After finding the ideal spot for the home, Vis tackled the first item on the homeowners' agenda: a perfect pool oasis.
To create the desired look, in which the homeowners could walk from the main floor onto the pool deck, Vis went to work. “That was some challenge,” said Vis. Ordinarily, pools exist on the lower level of the home, and don't require shifts in landscap ing. To achieve this unique layout, Vis and his team brought in what he calls “a crazy amount of fill” to elevate the desired pool footprint. The result was a seamless transition between outdoors and in that allows for hours of easy pool time.
“They had a great piece of property,” said architec tural designer Brad Tilma. With plenty of space and 360 degree views, the property lent itself to a structure that took up a great deal of space. “The house looks bigger than what it actually is,” he added. Together, Tilma and Vis worked to maxi mize the home's livability and entertaining spaces, including the yard and pool house.
Tilma designed a separate pool house complete with golf simulator and bar table with con crete/wood top. “That turned out really, really cool,” said Vis of the custom table that required mitering concrete to wood legs.
The estate also received an honorable mention for Best Interior Design, and featured an inten tional mix of metals by designer Elizabeth Heinz of Francesca Owings Interior Design.


“I wanted to play up all the natural light and make the spaces approachable,” she said. A seven-year veteran at Owings' firm but tackling her first solo, home design project, Heinz noted that she tends to favor traditional design. “I love all the detail that goes with it,” she said.
Heinz described the Timmer’s style as casual and inviting, yet still modern and high-end.
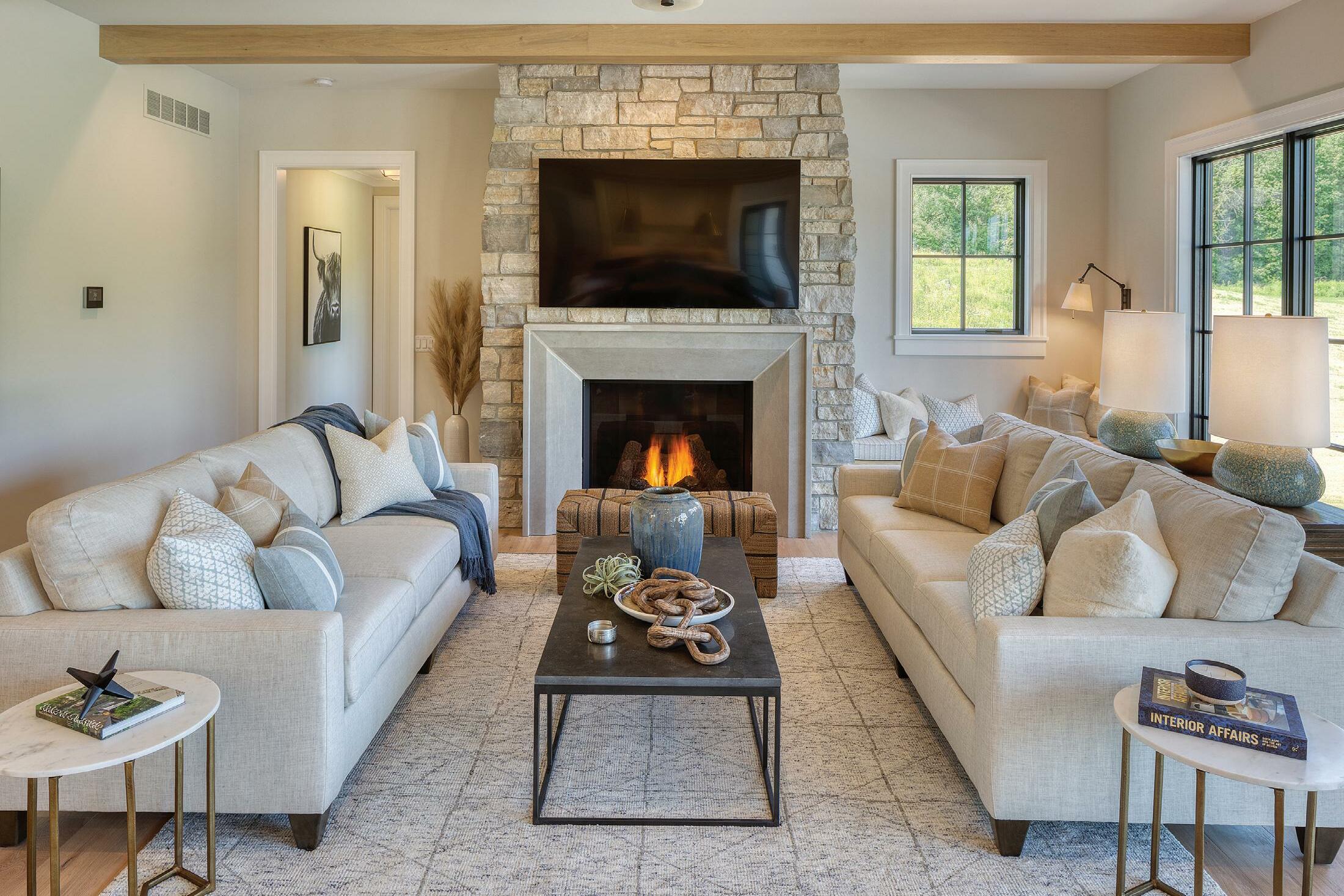

Leaning a tad traditional with her own back ground and detail orientation, Heinz created an interior design “that will age well,” she said. Overall, she noted that “the Timmers were super easy to work with” and “are really laid back,” only suggesting changes for two items in the entire home. Open communication and trust were easily acquired from the start.
“The best part of the home for me was the kids' loft,” said Heinz, “...because it's so bright and colorful. That's the first time we had done some thing like that with that many pops of color.”
In addition to Owings’ firm tackling the bulk of the interior design, Vis also worked with Village Custom Interiors for flooring installation, Bosveld Construction for the metal stairway and chimney shrouds and Meulenberg Painting for


The clean, modern farmhouse style is particularly evident in the kitchen. Exposed beams, soft tile and brass light fixtures play off the black accents in the island base, dining furniture, doors and windows. The large island is topped with Ramses Enigma engineered stone from Great Lakes Granite Works. Oversized pulls and han dles from Modern Hardware com plement the custom cabinetry by Dan Vis Builders, beautifully.


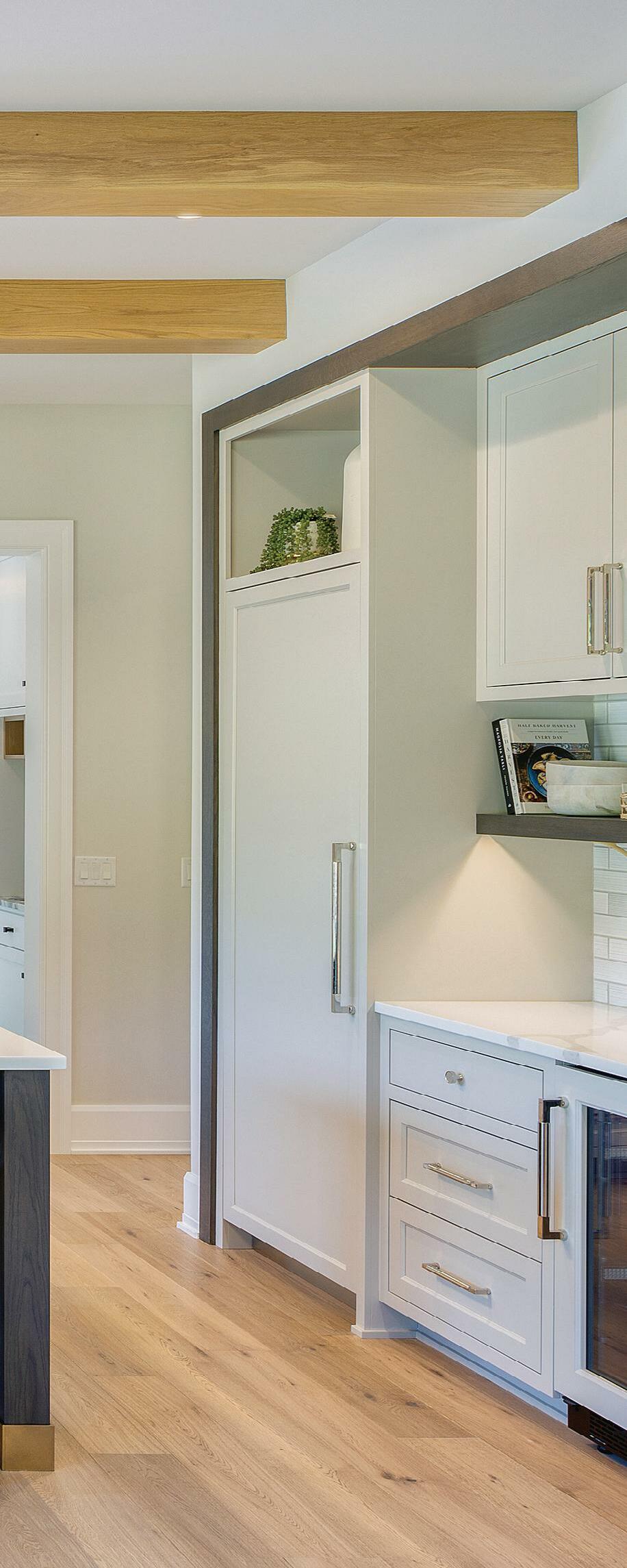


The expansive property includes a pool with pool house and a basketball court. An outdoor grilling patio just off the home’s main kitchen makes poolside entertaining a joy.
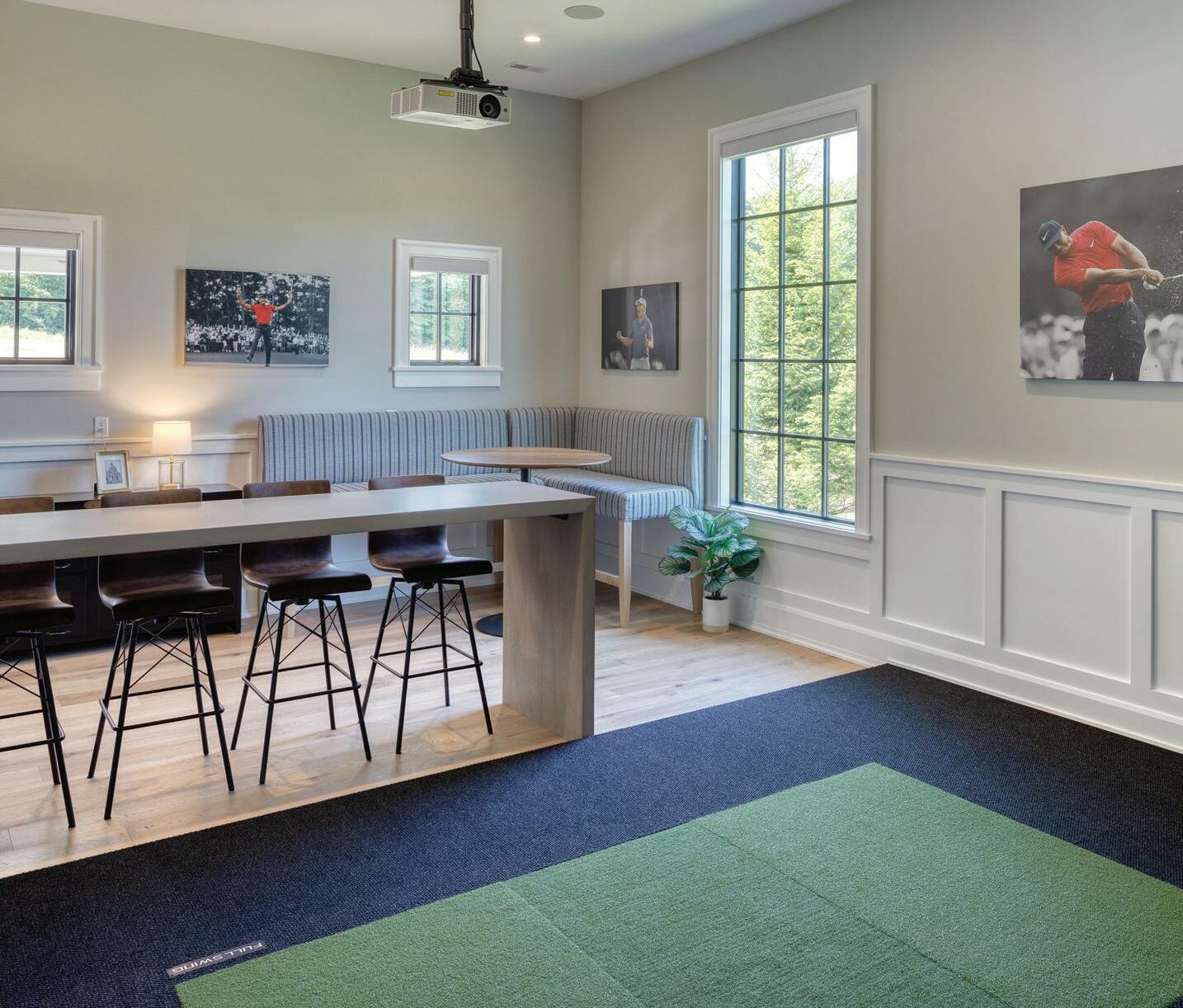

The pool house, complete with golf simulator and bar table with concrete top, adds to the home’s entertaining capabilities.

Heinz' chosen wall colors. “They do all my painting and are always spot on ... super detailed and are always done right,” said Vis.
One of Vis' favorite elements was the woodwork in the kitchen. A custom carpenter by trade, “We do all custom cabinetry,” he said. “That's some thing that typically stands out in my homes." The clean, modern farmhouse style is particular ly evident in this open cooking space, where exposed beams, soft tile and brass light fixtures play off of delicate black accents in the dining furniture, doors and
also a fan of the primary bathroom, an inviting escape complete with his-and-hers sinks and a walk-in shower with teak flooring. “That was a really nice element of the home,” he said. Receiving the Best Overall Award, the home, with its east/west orientation,


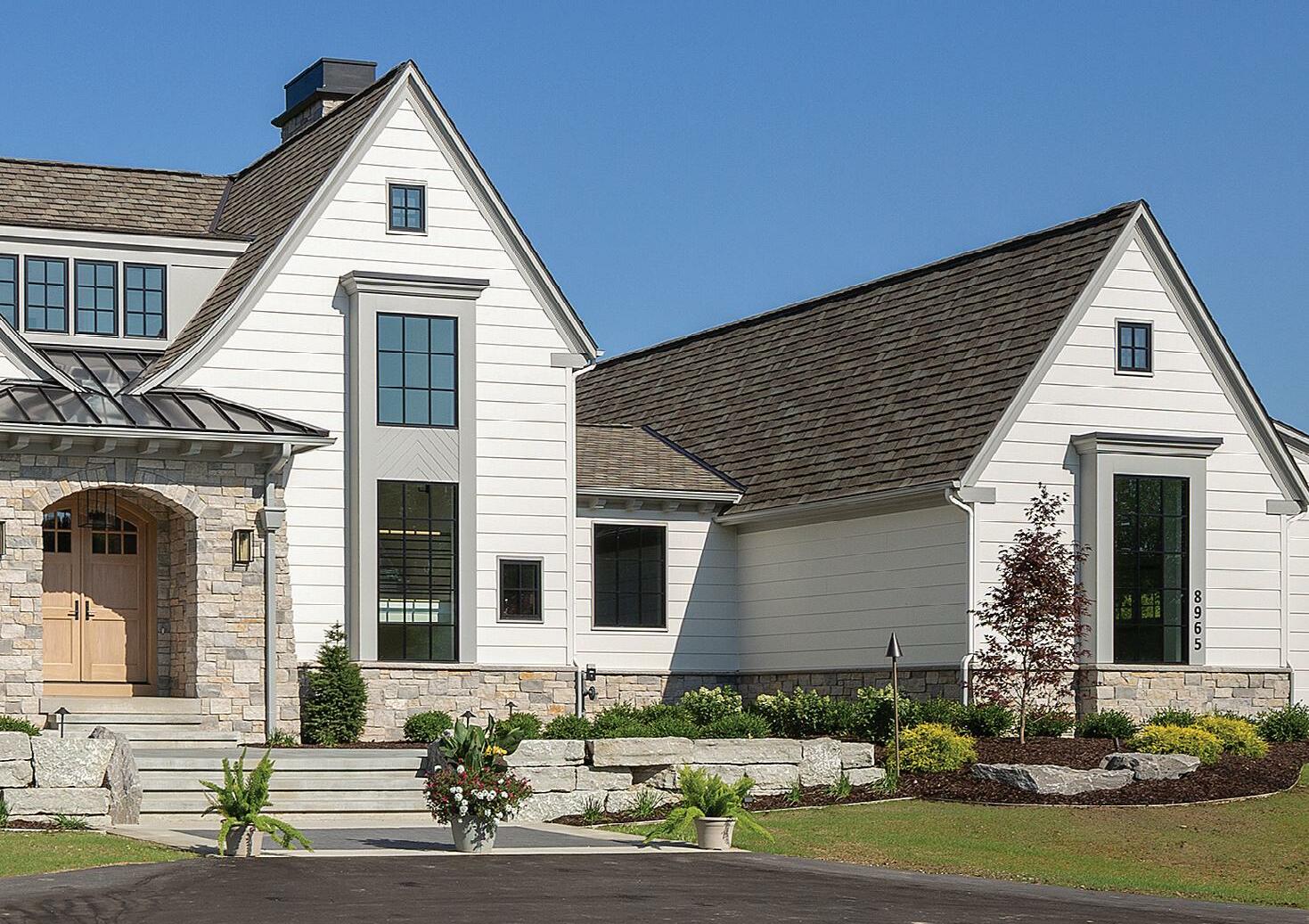

The home’s lower level features an inset wet bar with more beautiful custom cabinetry. Unique decorative pulls and knobs from Modern Hardware complete the custom look. The enter taining capabilities of this home are everywhere.
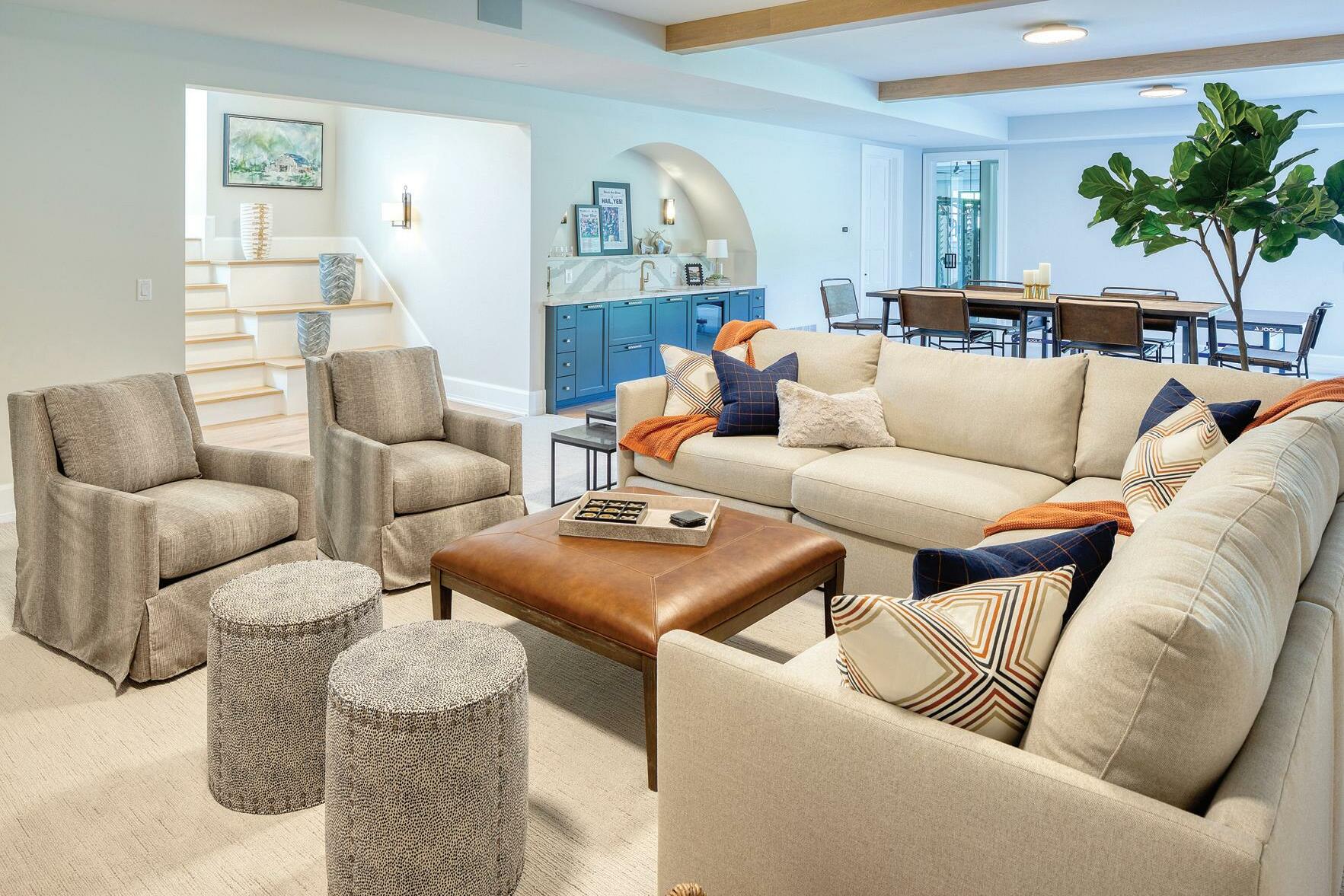

The primary suite is an inviting escape. The bathroom is complete with his and her vanities topped with Graffiti Envi porcelain from Great Lakes Granite Works. A walk-in shower includes teak floor ing, a very comfortable choice underfoot. The bedroom is a relaxing space with soothing colors and surrounding views of the property.
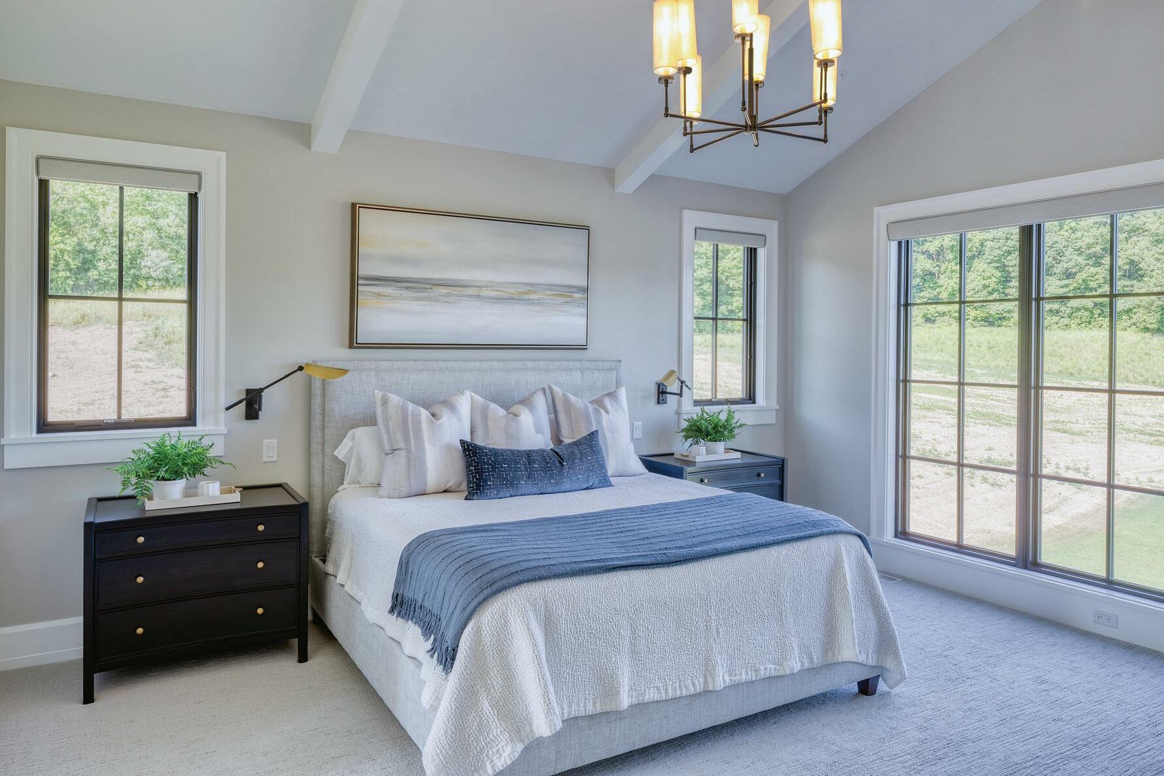


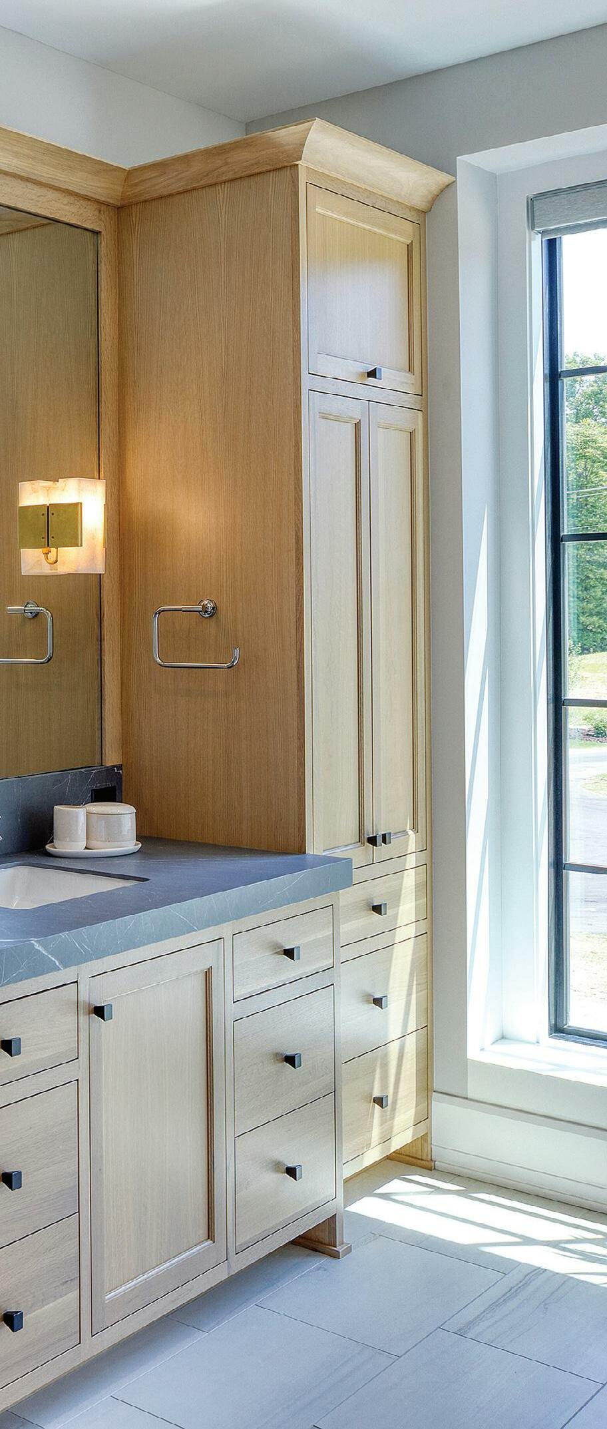
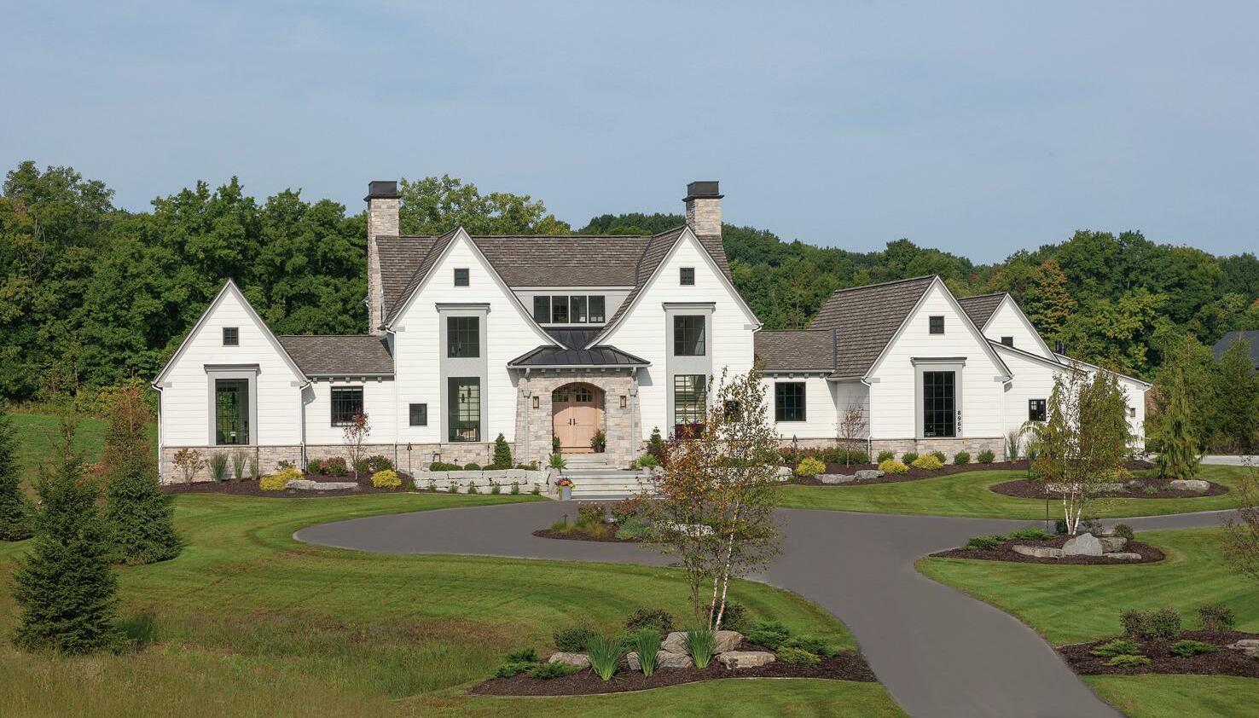











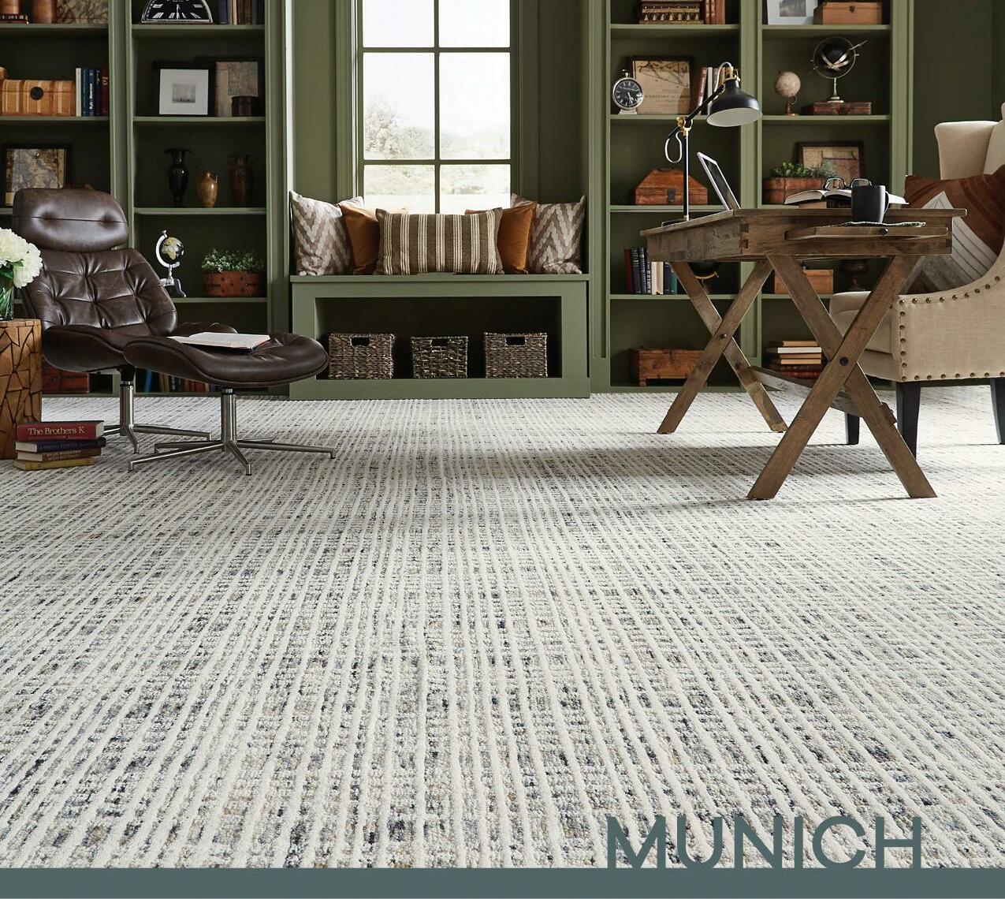
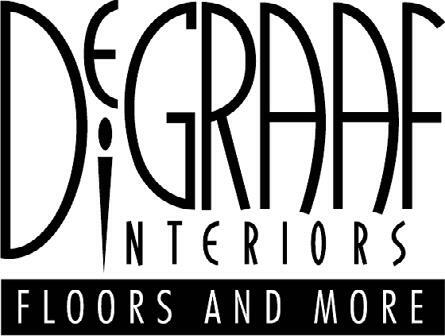

Contrasting dark and light for a soft, industrial style
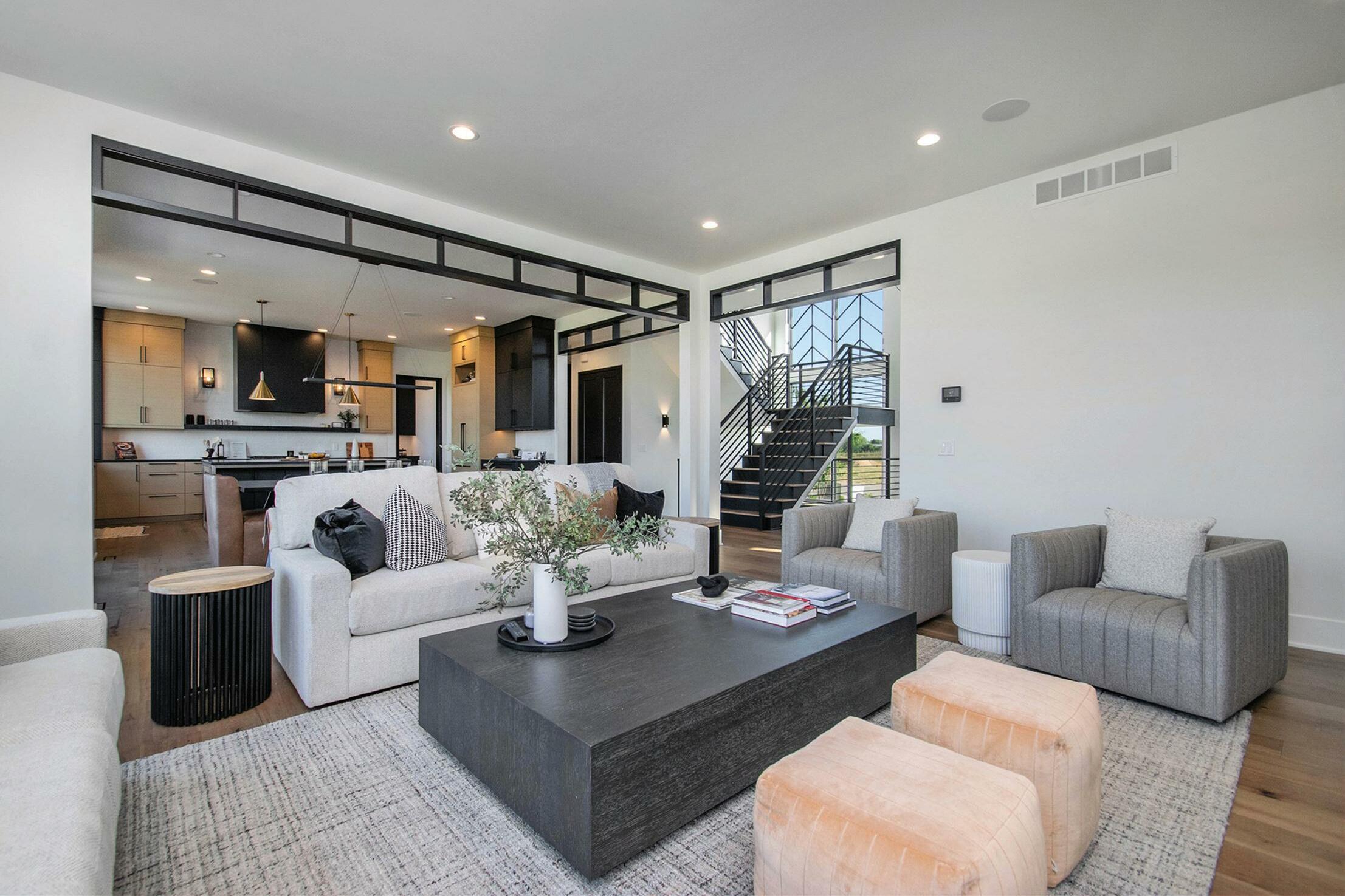
Best Kitchen
Best Overall
Best Interior
Best Exterior
TEXT BY LAUREN CARLSONOrdinarily, an all-black house would not seem inviting at first glance. In home design, solid black often communicates modernity, minimalism and simplicity. However, for the awardwinning Ashack home by Celebrity Builders, black plays well against soft-white stone and natural light and is a warm and inviting introduction to a house that's as comfortable as it is sleek. Winning first place in the Best Kitchen and Best Overall Silver categories, Rob Vis and Troy DeHoop have proven their skill in practiced collaboration. This dynamic duo also has expertise in putting together a design team — one that includ ed Carly Visser of CVI Designs — and snagged second place in the Best Interior and Best Exterior categories.
When first approaching this Byron Center home, visitors will be struck by the stunning collection of all black details — in the roof, chevron-style windows, metal soffits and facia, trim, garage doors and more. The black is beautifully accented with natural white stone on the front of the house and surrounding the front stoop.


“The whole house is black,” said Visser, who noted that some in the industry “... didn't really get it until they saw it come together.” With a clear vision, Vis, DeHoop and Visser accom plished a balance of dark and light. “Black is actually very warm and inviting,” added Visser.
“The house looks great from the road,” said Vis, highlighting the curb appeal of a home built for a young couple — both doctors — whose work demands most of their time. After Vis and DeHoop initially met with the homeowners — who were relocating from Chicago to West Michigan — they quickly determined that an inhome gym would be a “must-have” for two peo ple highly focused on fitness. They incorporated the indoor gym in the lower garage with a walk out exercise area, a water bottle filler and a builtin sauna. “The gym was probably the biggest pri ority,” said Vis of the luxurious workout and well ness spaces.




Taking First Place in the Best Kitchen category, this striking space is sleek and functional, complete with custom cabinetry by Talsma Wood Products. Celebrity worked with Talsma to achieve a unique look with horizon tal-grain, rift white oak cabinets. Stained in a light wood, the cabinets perfectly accent industrial black finish es and the 2- by 10-inch white brick backsplash in Capella.
Visser described the homeowners as “very health conscious ... they just wanted it all set up for health and wellness [to withstand the] long win ters here.”

The lower level also contains an “impressive bar,” said Vis, as part of a large kitchenette. “It's set up for entertaining,” he added. Featuring steel gray cabinets and smoky, graphite 2.5- by 5-inch tile backsplash, this lower level space could almost convince visitors that it is, in fact, its very own bourbon bar.
Visser also added both up and down lighting on the back wall “to give that texture and interest,” she said. “It really created a fun vibe down there.”
Another feature of the lower level is the beautiful wine storage area visible through glass walls and beneath the open, custom staircase by Grand Rapids metal. Visible from the road, the stairs are a harmonious combination of steel and wood.
“The staircase is also a feature that has more of an industrial feel because it was custom fabricat ed out of steel ... black of course," said Visser.
“They wanted to recreate that city vibe from Chicago,” said Visser, who described the home's style as “soft, modern with an industrial feel [and] kind of edgy.”
The homeowners wanted the primary suite on the on the upper level near the guest rooms. Future plans to transition the guest spaces to children’s rooms give this home livability well into the future. With expansive space and a minimalist approach to furniture, the suite includes an impressive, spa-like bathroom featur ing a 6- by 24-inch tile installed in a herringbone pattern that seamlessly contin ues into the shower. In this escapist space, the natural floor colors accent the shower's black tile.
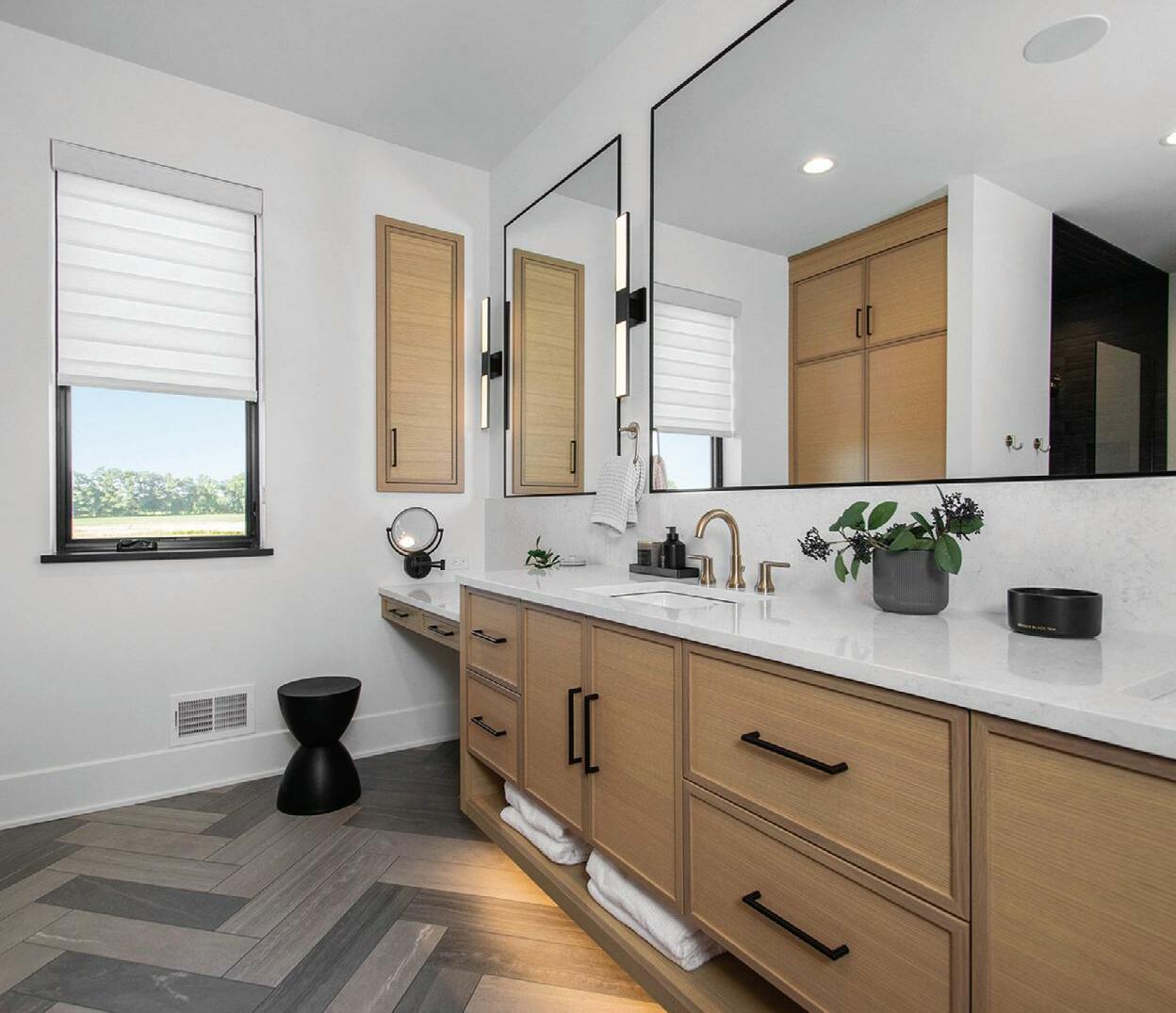
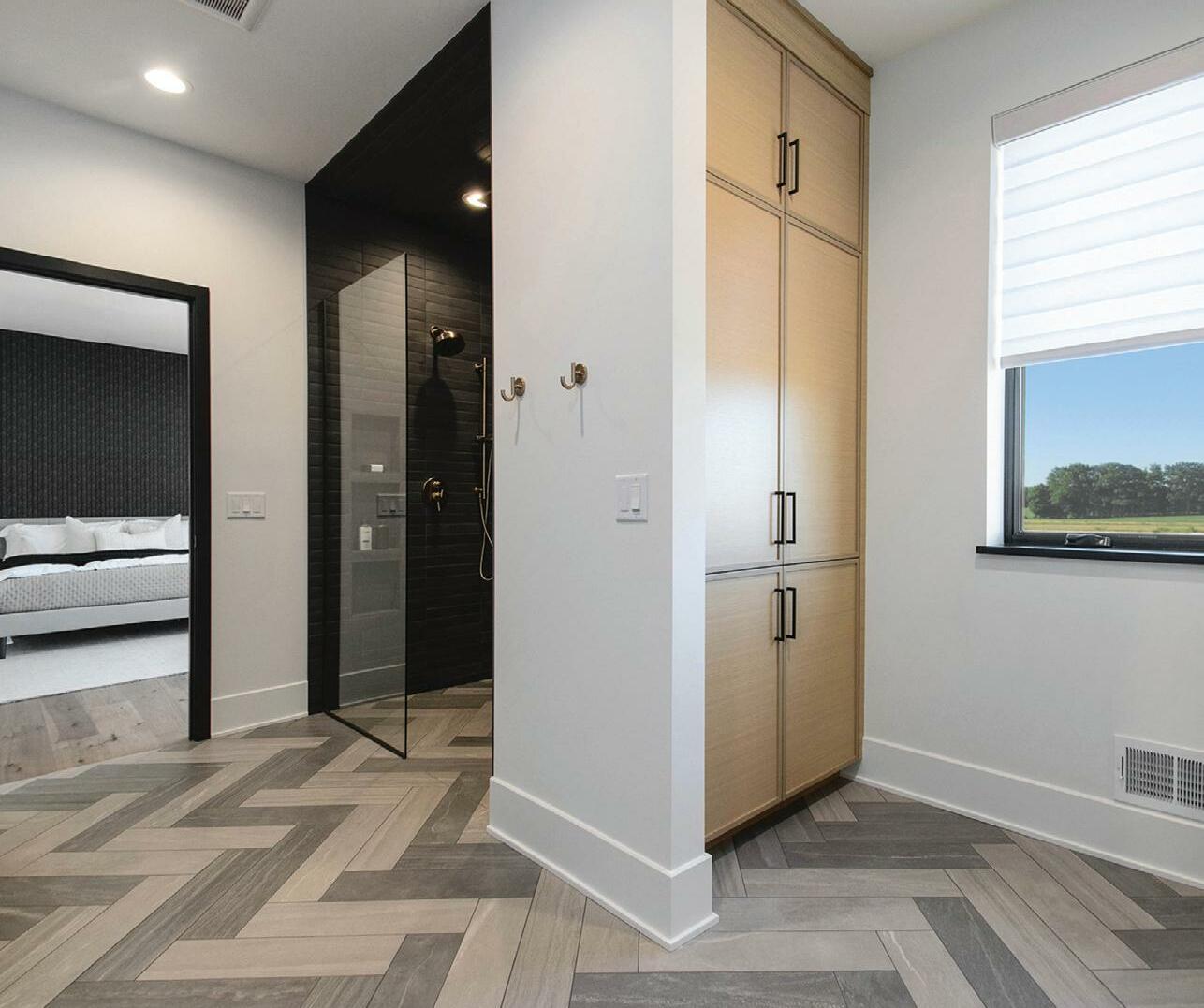

The lower level has an impressive bar that is part of a large kitchenette. Set up for entertaining, the area features steel gray cabinets and smoky, graphite 2.5- by 5inch tile backsplash. Both up and down lighting on the back wall highlights the tex ture and adds interest. The beautiful wine storage area is visible through glass walls beneath the open, custom staircase by Grand Rapids Metal. The comfortable family room is open to the bar area and offers views of the pool and back landscape.
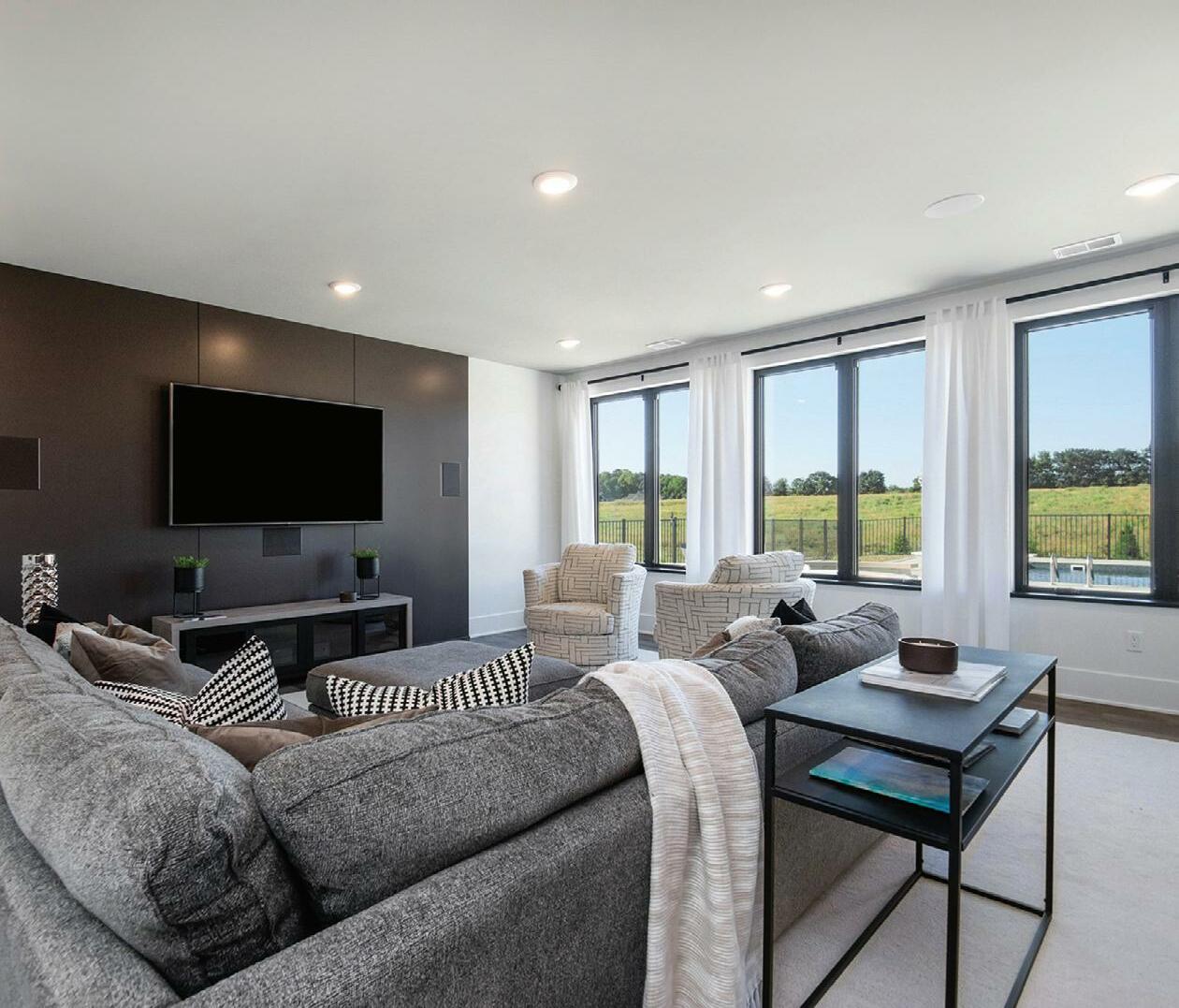
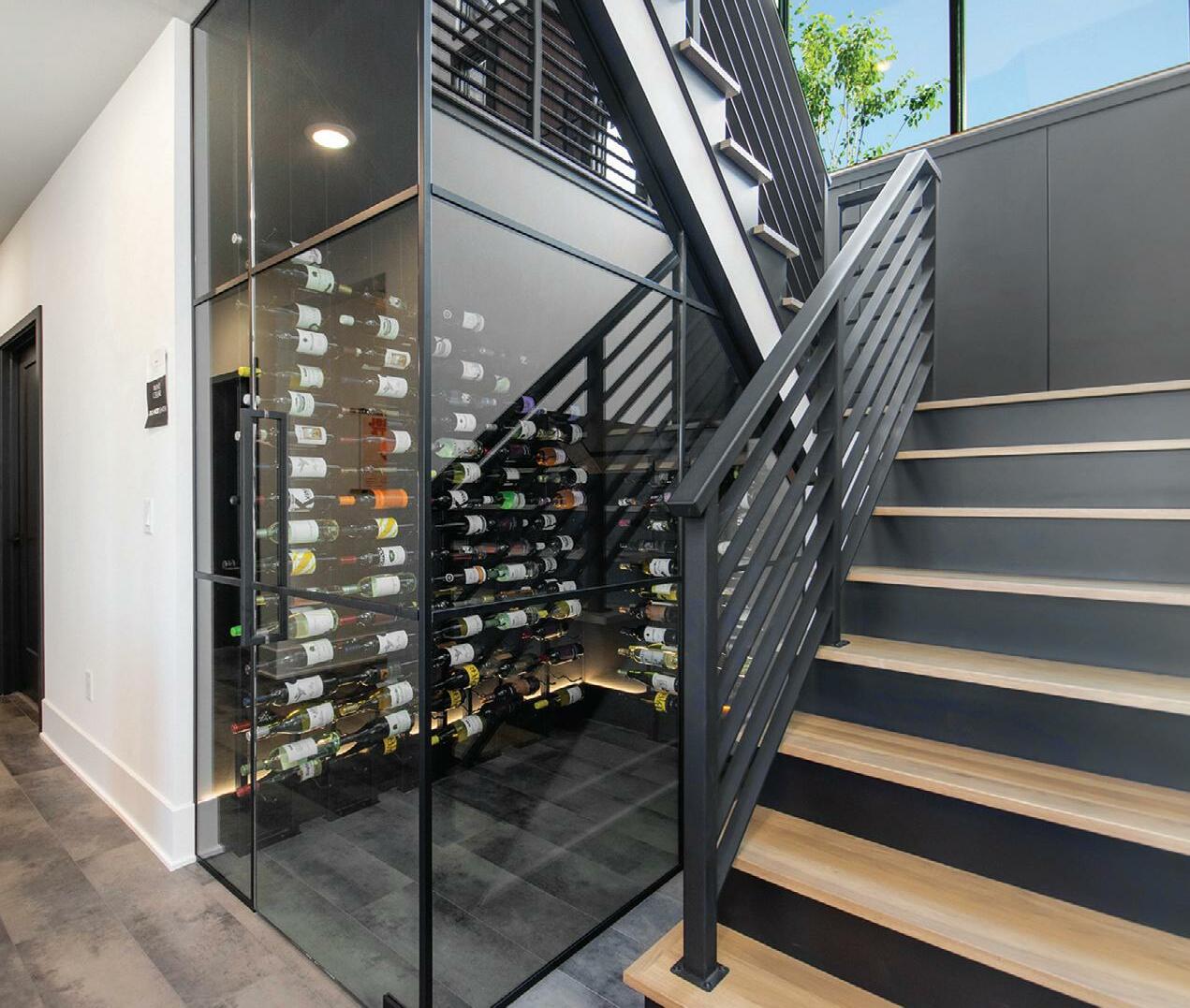

The rest of the home offers sleek yet welcoming spaces. “They wanted to recreate that city vibe from Chicago,” said Visser, who described the home's style as “soft, modern with an industrial feel [and] kind of edgy.”


Planning for the future, the homeowners requested the primary suite be located on the on the upper level near the guest rooms. Future plans to transition the guest spaces to children’s rooms give this home livability for years to come.
“The primary suite has everything,” said DeHoop. With expansive space and a minimalist approach to furniture, the suite includes an impressive, spa-like bathroom featuring a 6- by 24-inch tile installed in a herringbone pattern that seamlessly continues into the shower. In this escapist space, the natural floor colors accent the shower's black tile.
The main floor kitchen is complete with custom cabinetry by Talsma Wood Products. “The kitchen is killer,” said Vis. The builders worked with Talsma to achieve a unique look with hori zontal-grain, rift white oak cabinets. Stained in a light wood, the cabinets perfectly accent indus trial black finishes and the 2- by 10-inch white brick backsplash in Capella.
Though somewhat unconventional, this awardwinning home proves that black isn't just for high ly modern spaces. By mixing just the right touches for contrast and livability, this team achieved what Visser called “unique, but still inviting.” A style that's “soft modern [and] not cold.”
For DeHoop, this project proves that: “If you have a vision with unique features for your cus tom home, we can dig deep and build what you’re looking for.”




On Byron Shores drive in Byron Center, a new modern farmhouse welcomes a young family home to the lake each evening. Clean whites mix with modern tile and sleek black accents to create an airy but solid home base for a family of five. With approachable, yet still high-end designs throughout, this lake house — designed and built by Design Build Concepts — contains the space and flex ibility to serve as both an impressive showpiece and a comfortable forever home.
“This is actually a great lot,” said Dan Venema, president and founder of Design Build Concepts (DBC). With the combination of wooded privacy and a corner view of the lake on the east side, the location "made for a really good starting point," he added. The home won an honorable mention in the Best Exterior category, an unsurprising designation for a stunning, white modern farmhouse that impresses from all angles.

Winning an Honorable Mention for Best Exterior, the home features clean white siding with black accents, including black trimmed windows and double entry doors. Simple yet inviting landscaping and Banyan Brown wood accents that offer a touch of farmhouse charm.

Ten years ago, the DBC team built a custom home for another member of the homeowner's family on the same lake. In 2019, Venema and the family were reintroduced after a lot became available in the neighborhood. “The clients were wonderful,” he said of the young family with three boys who love to entertain. With a sister also living on the lake, the parents joined what Venema calls a “fun neighborhood” that priori tizes lake time and family time.
The home features clean white siding with black accents, including plenty of black trimmed win dows that allow for a preponderance of natural light. Polished finishes, according to Venema, suggest a tendency to favor the modern, instead of the rustic, elements that often accompany this trendy style.

Approaching the home from the street, visitors will be met with simple, inviting landscaping and Banyan Brown wood accents that offer a touch of farmhouse charm. This subtle wood accent is fea tured throughout the home in luxury vinyl floor


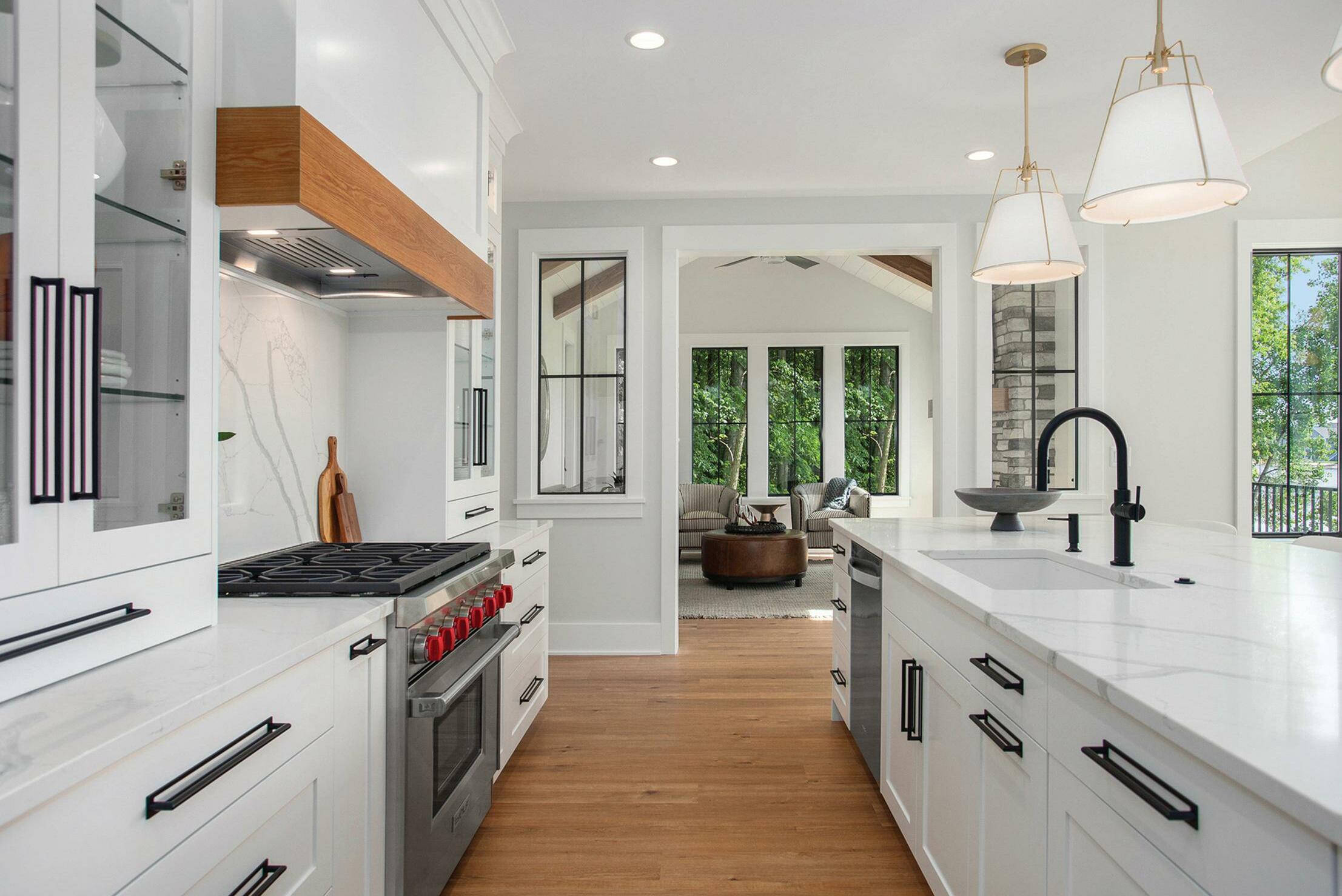
ing by ProSource — a durable must with three young children. Receiving an honorable mention for Best Interior Design, the home owes its style to Greta Huizinga, DBC's interior design con sultant. “My main goal is listening to the cus tomer and what their needs are and their wants are ... and not pushing my opinions on them,” she said.
Huizinga collaborated with the client to develop a palette of neutral paints — like Benjamin Moore Chantilly Lace for the trim and ceilings, Sherman Williams Tricorn Black for the front door and Benjamin Moore Grey Owl in bed rooms and wardrobes — that perfectly balance careful selections of mixed metal fixtures. She described her approach as a “combination of sub tle paint colors [and] a lot of different finishes pulled together.”
Each of these pieces, like the brass pendent lights over the kitchen island — one of the elements that earned the home an honorable mention in the Best Kitchen category — or the nickel faucets in the guest bath, seamlessly complement each scene. Huizinga also enjoys the “restaurant-type feel in the dining space,” she said. Without an obtrusive light fixture above the dining table, the “flexible dining space” can accommodate gather ings of all types upon rearranging the furniture.
For Huizinga, the sunroom takes center stage. “One of the favorite spaces I feel in the house is
Brass pendent lights from The Lighting Corner over the expansive kitchen island topped with beautiful quartz from Premier Granite and Stone are just some of the beautiful elements that earned the home an Honorable Mention in the Best Kitchen category Open to a “flexible” dining space, the white and black kitchen is a beautiful space, central to the home.
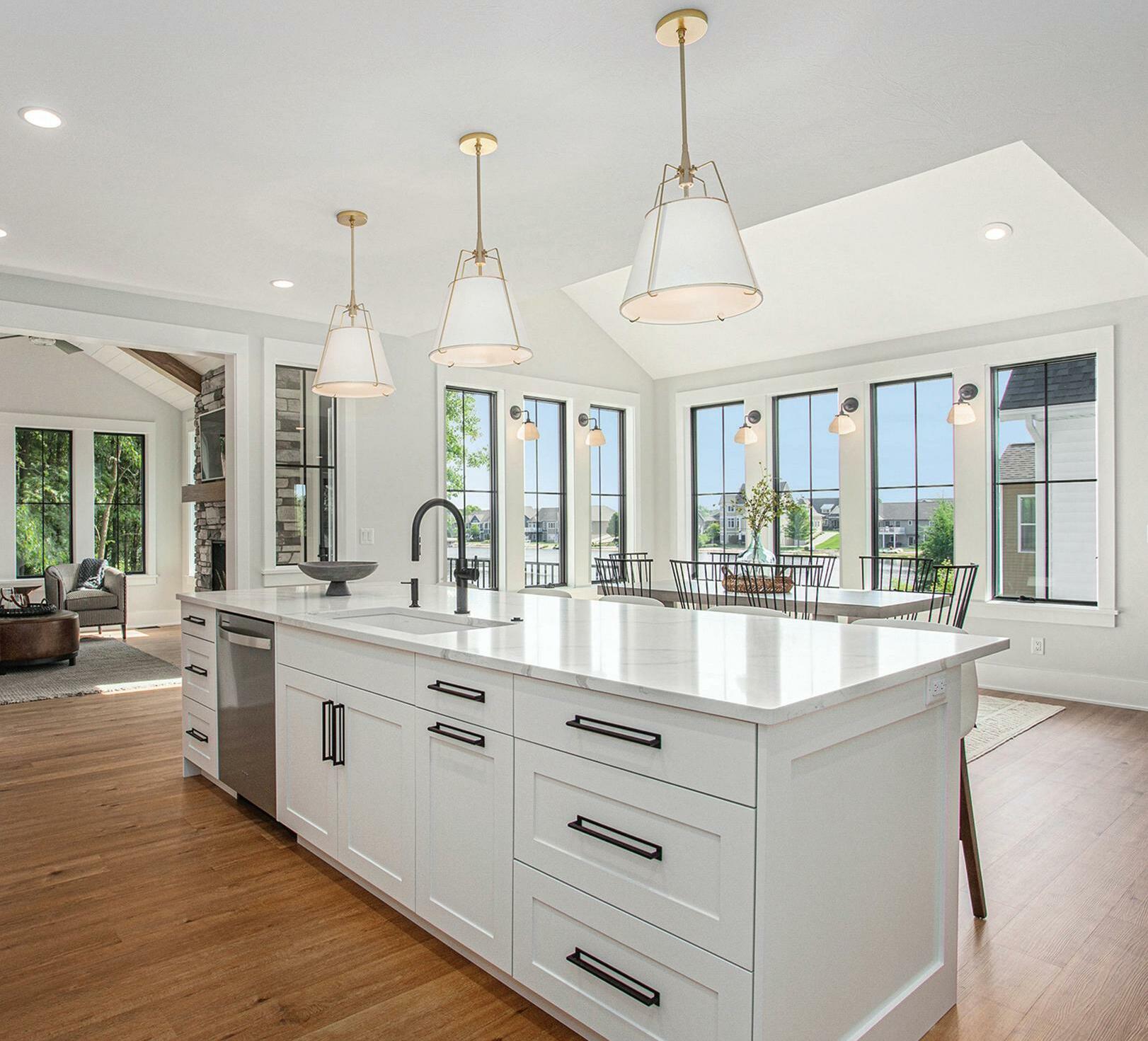
The sunroom is one of the favorite spaces in the home and features a sitting area with beautiful furnishings from Klingman’s, a cozy fire place, and a wall of windows that overlook the woods and lake.



when they’re sipping their morning coffee in that sunroom,” she said.
Venema added that this room, featuring a sitting area and expansive windows that overlook the woods and the lake and its very own fireplace, is “a very relaxing space.”
The lower level is also impressive in its utility — if not for moments of relaxation, for the after noons and evenings of play and socializing. “The lower level was built for entertaining,” said Venema. With all three boys' bedrooms —includ ing one featuring a set of bunkbeds perfectly suit ed for sleepovers — this level houses a flurry of activity.

Venema also integrated a lower level playroom with monkey bars and swinging ropes. “When they can't play outside they play inside,” he said of the family's three boys. The lower level also fea tures a beverage and snack bar, a full bath and a full home gym.
The Byron Shores home also won an honorable mention in the Best Overall category, a designa tion that nods to successful teams that combine skill and camaraderie — both among each other and with their clients.

“Together as a team I feel like we all complement each other,” said Huizinga, who has worked with Venema and DBC vice president Kurt Ingersoll since 2009.

“We've had just great working relationships with all of our clients ... and they were no exception to that,” said Venema. “They were just wonderful to work with. They had great ideas from the get go.” ❂




Building homes has been a part of the Snowden family for gener ations. Bob Snowden, licensed builder and owner of Snowden Builders, LLC is the son and grandson of real estate brokers, builders and developers. Today, Bob is an associate broker, builder and developer himself with over 25 years of experience in the industry. Bob's children have also worked alongside him throughout his career, with daughter Stephanie currently serving as project and marketing manager.
Bob laughs when he tells the story of the catalyst that finally propelled him into home building. As he tells it, he “met a farmer holding blueprints in the middle of a field.” After starting up a conversation, Bob learned that the farmer was being forced to develop his land and, after expressing to the farmer his lifelong interest in developing, was encouraged to take up the proj ect himself. Soon after that meeting, Bob was building homes on that prop erty — the beginning of a decades-long, award-winning career.

It's the lakeside modern cottage on Brower Lake in Rockford that earned Snowden and family Honorable Mentions in the Best Site Harmony and Best Interior categories, and 2nd Place in Best Overall and Best Kitchen in the Cosmopolitan Home’s People's Choice Awards. Together, Bob and Stephanie, and their team of talented construction professionals, artfully developed an award-winning home on a challenging waterfront site.
As a college student, Stephanie was unsure where her career would take her, but knew she wanted to help people. It wasn't until an internship revealed her acumen and passion for business that Bob convinced her to join the company. “I walked into an industry that I had absolutely no idea about ... all I knew was business,” she said. Almost seven years later, Stephanie plays a vital role in the company and has her own builders license. “I absolutely love what I do,” she added.
For this project, the Snowden team tackled a teardown and rebuild on a narrow, lakeside lot with zoning restrictions. “The problem with building on lakes is that there are so many chal lenges,” said Bob. In addition to steep grades and water issues, lakefront lots are typically narrow — built for the small cottages that initially inhabited the properties. Generally, even the new houses built on these lots require stepping down from the road in order to access the house.

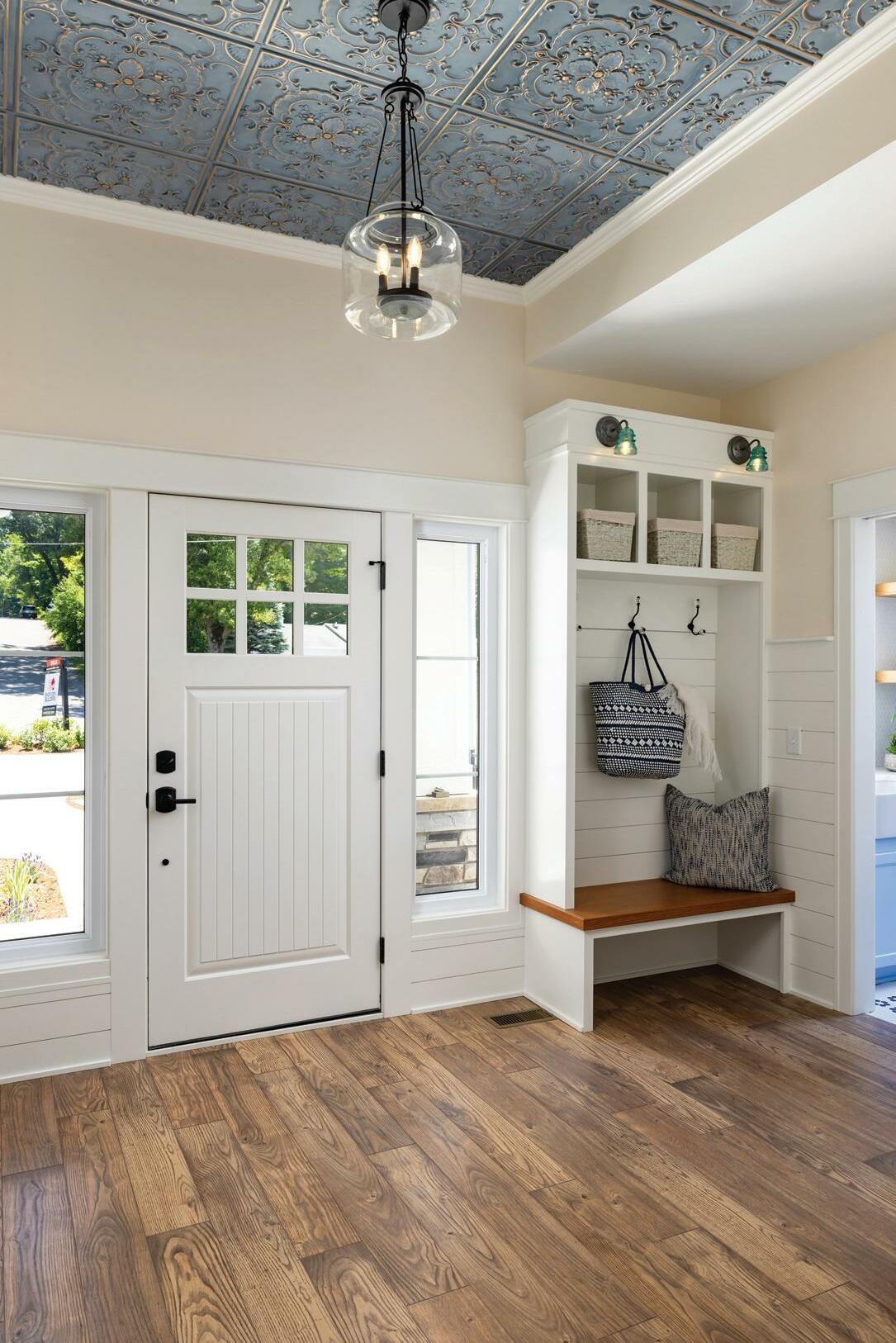



Walls of windows allow lake views from almost every room, including the awardwinning kitchen. Here, bright white and smoky blue cabi nets surround an expansive island lit from above with black and brass pendant fix tures from The Lighting Corner. The design of the main floor gives the cook plenty of access to the living or dining room while enter taining. The copper accents, including the unique “tree of life” backsplash above the range, were important inclu sions for the homeowner. The dining room ceiling is a custom, hand-painted piece that is one of a kind.


The lower level boasts 12-foot ceilings and more pristine views. It includes a cozy lake side family room, another custom, design er kitchen as well as a billiards room — a fabulous level for entertaining.

To specifically combat this issue, the Snowden team decided to raise the backyard by three feet and the foundation walls by three feet. This added height allowed the front yard to be level with the street, gave the lower level 12-foot ceilings and created an unfettered view of the entire lake.
Bob noted that this unique positioning, though the house doesn't look very big from the road, offers “a spectacular view.”
With plenty of windows to look out over the water, the homeowners can take advantage of the scenery from almost every room, including the award-winning kitchen. This open culinary focal point features bright white and smoky blue cab inets and an expansive island lit from above with black and brass pendant fixtures. The design of the main floor gives the cook plenty of access to the living or dining room while entertaining.
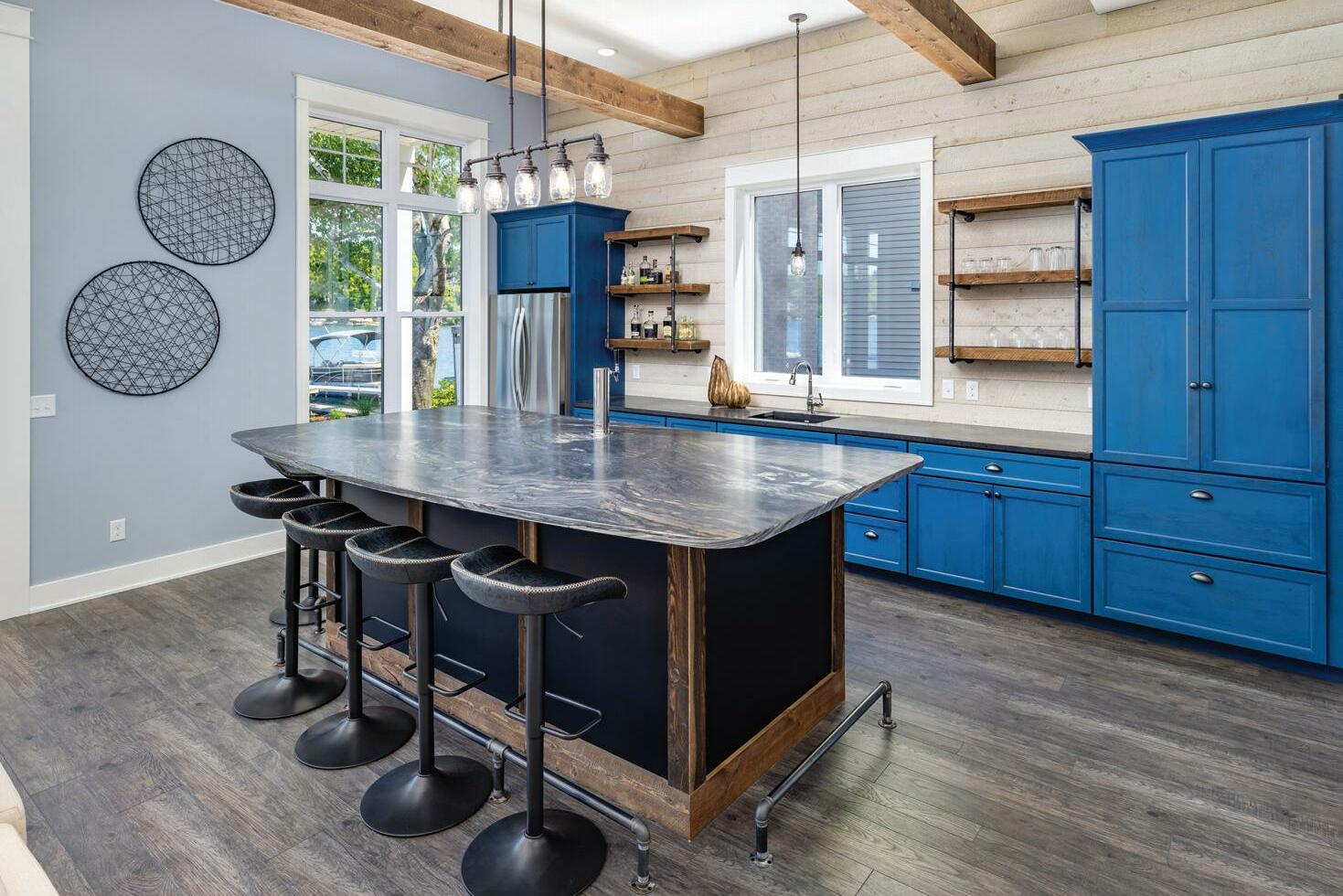

The copper accents, featured in both the lighting and the unique “tree of life” backsplash above the range, were “very important to the homeowner,” said Stephanie. Collaborating with Snowden team members on interior design, she made sure this element made its way into the final design and execution. The ceiling in the dining room is also a unique feature — the custom, hand-paint ed piece is one of a kind.
“It was personal to them — all of the colors and selections,” said Bob about the homeowners,
who originally hailed from Sparta. The home owners' eye for design is clear throughout the cottage, and can be seen in the dreamy blues, the clean, bright whites and the mixture of stone, glass, wood and brass. Every nook and corner offers a Michigan lake cottage feel.




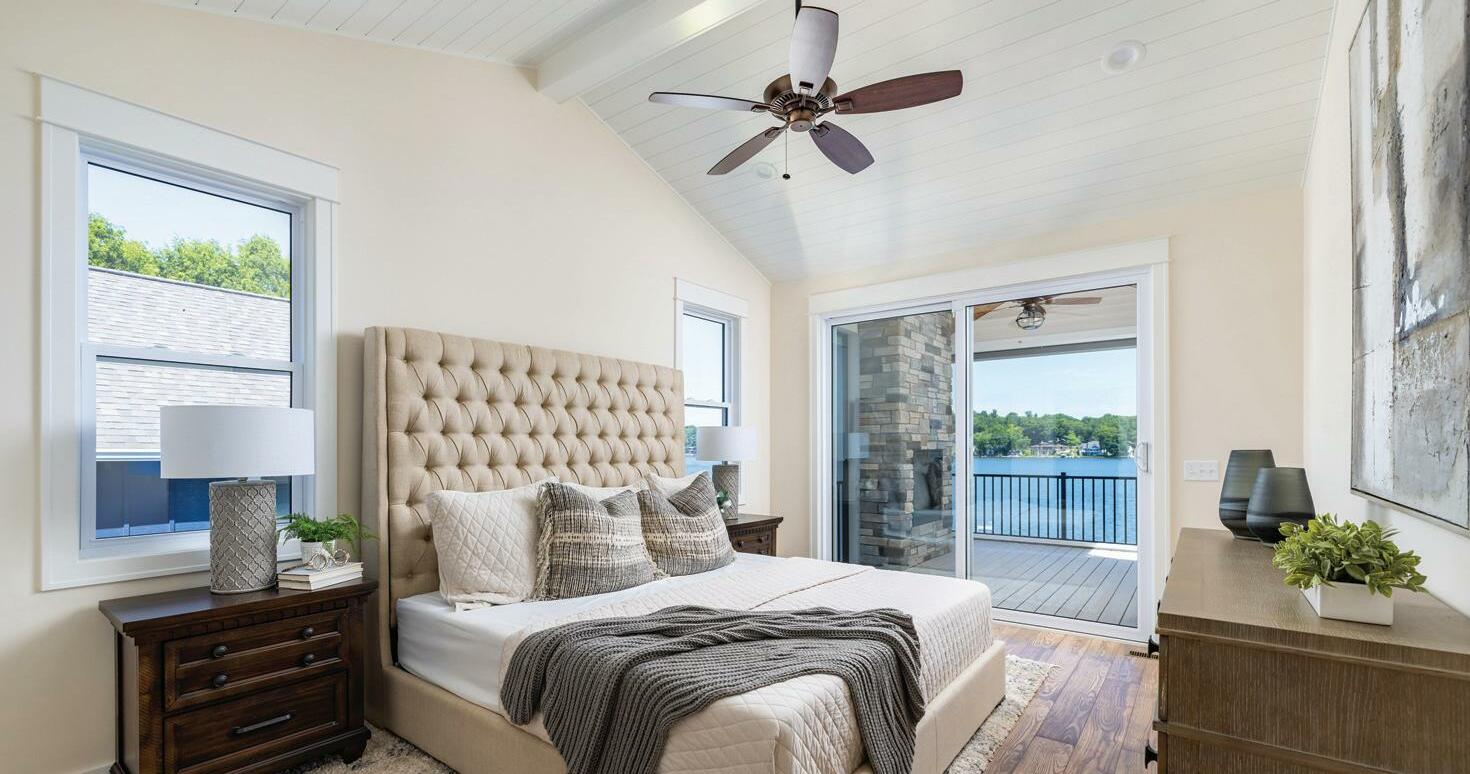
With its location on the lake, outdoor living is clearly a priority, but the Snowdens made the waterfront space truly shine. An oversized dock features a step-down patio and a rock border with two built-in fireplaces — the perfect loca tion for s'mores and libations on summer nights.
Winning 2nd Place in Best Overall is no surprise when each element of a custom-built home comes together so seamlessly. For Bob, whose personal history is woven into the fabric of each home he builds, craftsmanship is personal, and he takes his time, building not just homes, but relationships, because, ultimately for Snowden Builders, it's “quality over quantity.” ❂
BUILDER
CABINETRY
GLASS/MIRRORS
TILE
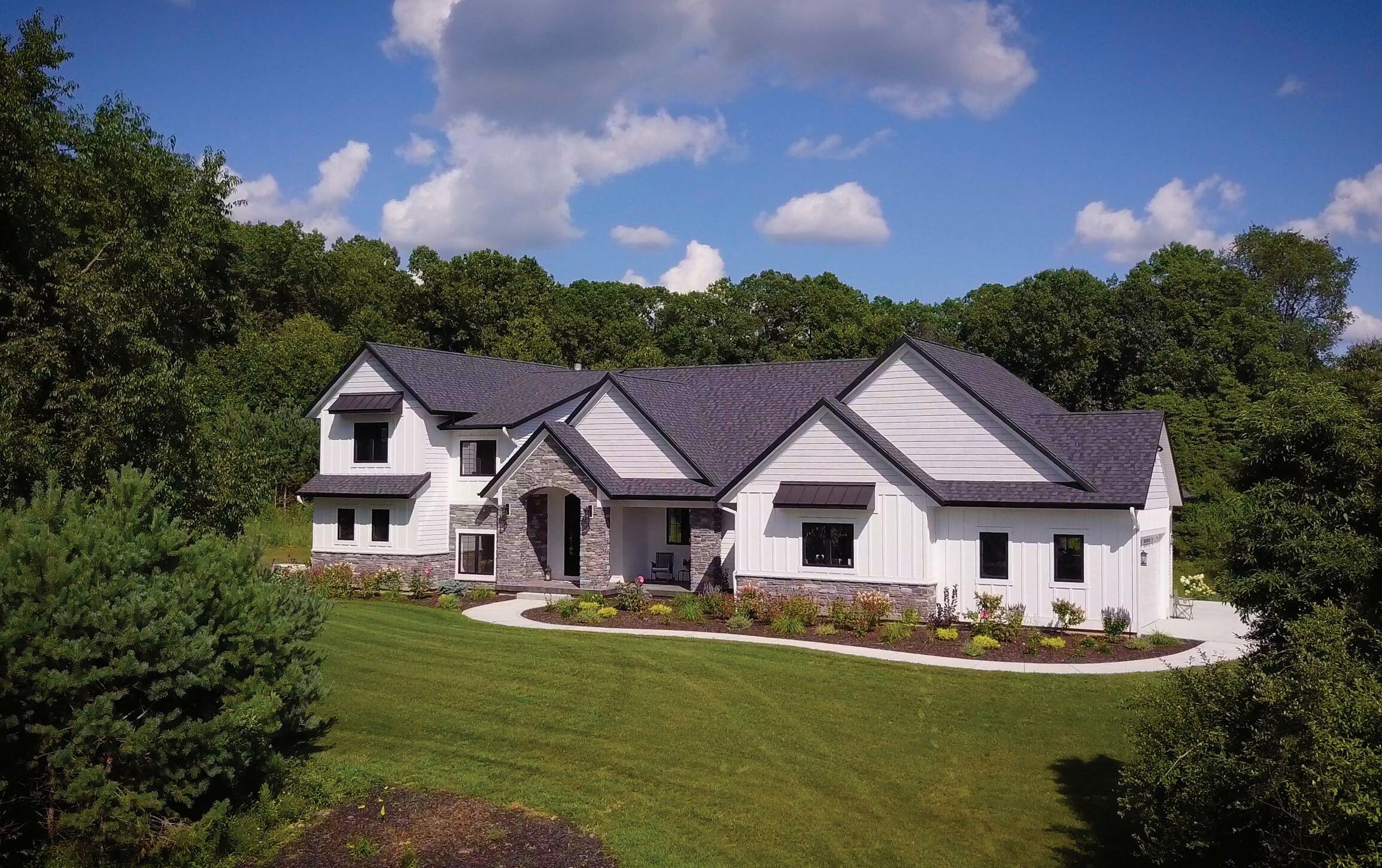


Situated on beautiful Lake Michigan’s shore, it’s easy to see why this home took first place in the Best Site Harmony category. An expansive lakeside paver patio offers breath-taking views. Step down to a circular fire pit area that beckons for fireside relaxation with the sound of waves in the distance. Lush landscaping surrounds a maintenance-free exterior that keeps this home looking its best year-round and is exactly where it’s meant to be.


Gerrit's Appliance, Inc. (616) 532-3626 www.gerritsappliances.com
42 NorthArchitecture + Design (616) 340-8047 www.42northarchitects.com
Brad Douglas Design www.braddouglasdesign.com
David C. Bos Construction Co. (616) 842-2248 x116 Fitzpatrick Custom Design (616) 532-2000
J. Visser Design (616) 954-2509 www.jvisser.com
Lucid Architecture, Inc (616) 741-0044 www.lucidarc.com
Mathison Mathison Architects (616) 920-0545 www.mathisonarchitects.com
Sears Architects (616)336-8495 www.searsarchitects.com
Visbeen Architects, Inc. (616) 285-9901 x2 www. visbeen.com
Action Awning LLC (616) 874-7400 www.actionawning.com www.facebook.com/pages/ Action-AwningLLC/479665515420452
Belden Brick & Supply Co. (616) 459-8367
Ashby Builders (616) 893-6284
Aukeman Development Co. (616) 669-4363
B.D.D. Construction Co. LLC (616) 696-1226
BDR Custom Homes, Inc. (616) 458-8505
Berghuis Construction LLC (616) 217-6565
Celebrity Builders LLC (616) 291-1808
Christin Homes (616) 874-2694 www.christinhomes.com chad@christinhomes.com
Colonial Builders LLC (616) 534-2030
Curt Moran Builders, Inc. (616) 293-0660
Daeco Builders, Inc. (616) 682-2422
Dan Vis Builders LLC (616) 293-3597
Dan Vos Construction Co., Inc. (616) 676-9169
Dave Dusendang Custom Homes, Inc. (616) 874-7085 www.dusendanghomes.com
Dave Visser Builder LLC (616) 791-8899
David C. Bos Construction Co. (616) 842-2248 x116
DBC Custom Homes (616) 878-5400 www.dbccustomhomes.com www.facebook.com/DBCcust omhomes/ www.instagram.com/dbccus tomhomes
Diephuis Builders, Inc. (616) 956-7441
Eastbrook Homes, Inc. (616) 988-1324
Epique Homes, Inc. (616) 437-1767
Falcon Custom Homes, Inc. (616) 682-1700
Forest Hills Homes LLC (616) 940-9015
Habitat For Humanity of Kent County (616) 588-5220
Infiniti Custom Homes, Inc. (616) 322-3005
Insignia Homes (616) 940-1703 Interra Homes (616) 862-1292
J & J Concepts LLC (616) 540-3560
J. Peterson Homes LLC (616) 291-1816
Jim Tibbe Homes (616) 916-8895
John L. Koetje Builder, Inc. (616) 538-4241
Kenowa Associates, Inc. (616) 531-0069
KLH Custom Homes LLC (269) 823-8041 Koetje Builders, Inc. (616) 457-3450
Let Us, Inc. (616) 893-2341
Lown Homes LLC (616) 366-3436
Makuski Builders, Inc. (616) 299-1725
Maplewood Homes (616) 499-5054 www.maplewoodhomes.com
Mike Schaap Builders, Inc. (616) 399-9925 www.mikeschaapbuilders.com
Mosaic Properties & Homes (616) 235-0711 x201
Muston Construction, Inc. (616) 887-9088 www.mustonconstruction.com www.facebook.com/mustoncon struction www.houzz.com/pro/muston/__public office@mustonconstruction.com
New Urban Home Builders LLC (616) 401-5669
Nugent Builders, Inc. (616) 866-7663
P.A. DeHaan LLC (616) 299-1329
Raymar Homes (616) 299-7664
Schultz Builders LLC (616) 405-9316
Scott Christopher Homes (616) 784-4500
Scott Lamaire Custom Homes (616) 802-8850
Sherwood Custom Homes LLC (616) 891-1865 www.sherwoodcustomhomes.com jeff@sherwoodcustomhomes.com
Snellink Builders (616) 437-4527
Snowden Builders LLC (616) 299-8455 Solomon Homes LLC (616) 437-1179
Sytsma Construction LLC (616) 437-4966 www.sytsmaconstruction.com sytsmaconstllc@gmail.com
Tim Schollaart Builder LLC (616) 890-1381
Tim VerStrate Custom Homes, Inc. (616) 677-6062 www.timverstratecus tomhomes.com Whitmore Homes LLC (616) 446-3482
Eikenhout Building Supplies (616)-459-4523 Foundation Building Materials (616) 534-4903
CABINETRY
Benchmark Wood Studio (616)994-7374 benchmark-studios.com
Closet & Room Solutions (616) 785-1021 www.closetandroomsolutions.com sales@closetandroomsolutions.com
Houtnerf Cabinet Co. info@houtnerf.design www.facebook.com/HoutnerfCa binetCo/ www.instagram.com/houtnerf cabinetco
Rivershores Building Products, Inc. (616) 738-8440
Rivershores Hardwood Flooring & Cabinetry Company (616) 243-7000 -EGR (616) 738-8440 - Holland www.facebook.com/RivershoresH ardwoodFlooringCompany/ www.houzz.com/pro/river shoreshardwoodflooring/river shores-hardwood-flooring sales@rivershores.com
Standale Home Studio (616) 453-8201 www.standalehomestudio.com www.facebook.com/standalein teriors www.houzz.com/pro/stan daleinteriors www.pinterest.com/standaleint
TruKitchens (616) 957-1969 https://www.facebook.com/Tru Kitchens https://www.instagram.com/tru kitchens
The Williams Studio (616) 771-0530 www.thewilliamsstudio.com www.facebook.com/TheWilliam sStudio www.houzz.com/pro/williamsst udio1/williams-studio#8
CLOSET ORGANIZERS
Closet Concepts, Inc. (616) 913-9148 www.closetconceptsofgr.com info@closetconceptsofgr.com
Closet & Room Solutions (616) 785-1021 www.closetandroomsolutions.com sales@closetandroomsolutions.com
Sligh Closet & Glass (616) 422-4321 www.slighdesign.com www.facebook.com/SlighDesign/ www.houzz.com/pro/slighclose tandglass/sligh-closet-and-glass
HARDWARE
Modern Hardware (616) 241-2655 www.modernhardware.com www.facebook.com/ModernHardware www.houzz.com/browseReview s/modernhardwaregr https://instagram.com/modern hardware
Progressive Hardware (616) 607-7373 www.pro-hardware.com prohdw@sbcglobal.net
FLOOR COVERING
Century (616) 988-4524
DeGraaf Interiors (616) 669-1621 Johnson Carpet One (616) 531-3100 Klingman's Furniture (616) 942-7300
Village Custom Interiors www.villageci.com (616) 878-5000 /www.facebook.com/VillageCI
Standale Home Studio (616) 453-8201 www.standalehomestudio.com www.facebook.com/ standaleinteriors www.houzz.com/pro/standalein teriors www.pinterest.com/standaleint
Closet Concepts, Inc. (616) 913-9148 www.closetconceptsofgr.com info@closetconceptsofgr.com
Closet & Room Solutions (616) 785-1021 www.closetandroomsolutions.com sales@closetandroomsolutions.com
Sligh Closet & Glass (616) 422-4321 www.slighdesign.com www.facebook.com/SlighDesign/ www.houzz.com/pro/slighclose tandglass/sligh-closet-and-glass sarahc@slighdesign.com
Studio G (616) 994-7050 https://www.instagram.com/ studiogwmi www.studioginc.com
Closet Design (616) 772-1119
Norbert's Glass & Mirror Co. (616) 531-1110 www.norbertsglassandmirror.com
Sligh Closet & Glass (616) 422-4321 www.slighdesign.com www.facebook.com/SlighDesign/ www.houzz.com/pro/slighclose tandglass/sligh-closet-and-glass sarahc@slighdesign.com
Studio G (616) 994-7050 www.instagram.com/studiogwmi www.studioginc.com
Created Control (616) 356-2660
Streamline Systems (616)457-5460 www.streamlinesystemsmi.com
INSTALLATION
Bekins Audio/Video & Appliances (616) 957-2333 Created Control (616) 356-2660
Streamline Systems (616)457-5460 www.streamlinesystemsmi.com
Closet Concepts (616) 913-9148 www.facebook.com/Closetconce ptsofgr/
Closet & Room Solutions (616) 785-1021 www.closetandroomsolutions.com sales@closetandroomsolutions.com
Studio G (616) 994-7050 https://www.instagram.com/studiog wmi www.studioginc.com
Sligh Closets & Glass (616) 422-4321 https://www.facebook.com/Sligh Design/
ORG West Michigan https://www.facebook.com/ORG WestMichigan
42 North - Architecture + Design (616) 340-8047 Dwellings, Inc. (616) 532-7897 Rock Kauffman Design (616) 956-3008 Klingman's Furniture (616) 942-7300
Standale Interiors (616) 453-8201 www.standaleinteriors.com
Joseph Szymczak www.studioatslate.com
DreamMaker Bath & Kitchen of Greater Grand Rapids (616) 632-2284 www.dreammakergr.com
Granite Transformations (616) 726-1388
Great Lakes Granite Works (616) 785-3088 www.greatlakesgranite.com www.facebook.com/GreatLakes-Granite-Works www.houzz.com/pro/great lakesgraniteworks/greatlakes-granite-works www.instagram.com/great_lak es_granite_works DBurgess@greatlakesgranite.com
Premier Granite & Stone (616) 647-5538 www.premiergranitetops.com
Standale Home Studio (616) 453-8201 www.standalehomestudio.com
TruKitchens (616) 957-1969
The Williams Studio (616) 771-0530 www.thewilliamsstudio.com www.facebook.com/TheWilli amsStudio www.houzz.com/pro/williams studio1/williams-studio#8
LANDSCAPE DESIGN
Alfresco Landcapes LLC (616) 453-2530 www.alfresco-landscapes.com
The Lighting Corner (616) 534-8560 (616) 842-1650 (G. Haven) www.thelightingcorner.com www.facebook.com/thelight ingcorner/?fref=ts www.pinterest.com/TLC_1984
MORTGAGE SERVICES
Adventure Credit Union (616) 243-0125 xx1207 www.adventurecu.org
Chemical Bank (616) 588-7438 www.chemicalbankmi.com
First United Credit Union (616) 532-9067 www.firstunitedcu.org
Independent Bank (800) 285-3111
Inlanta Mortgage (616) 581-2374 www.MoveUpMi.com
Old National Bank (616) 802-3921 www.oldnational.com
PNC Bank (616) 446-9632 www.pnc.com
Closet Design (616) 772-1119
Norbert's Glass & Mirror Co. (616) 531-1110 www.norbertsglassandmirror.com
Sligh Closet & Glass (616) 422-4321 www.slighdesign.com www.facebook.com/SlighDesign/ www.houzz.com/pro/slighclos etandglass/sligh-closet-and-glass
Eikenhout, Inc. (616) 459-4523
Standale Lumber & Supply (616) 530-8200 www.standalelumber.com www.facebook.com/stan dalelumber
Action Awning LLC (616) 874-7400 http://actionawning.com https://www.facebook.com/pag es/Action-AwningLLC/479665515420452
Great Lakes Granite Works (616) 785-3088 www.greatlakesgranite.com www.facebook.com/GreatLakes-Granite-Works www.houzz.com/pro/great lakesgraniteworks/great-lakesgranite-works www.instagram.com/great_lakes _granite_works DBurgess@greatlakesgranite.com
Premier Granite & Stone (616) 647-5538 www.premiergranitetops.com
Top of the World Granite, Inc. (616) 791-7444
Williams Kitchen & Bath (616) 771-0505
STONE & TILE
Great Lakes Granite Works (616) 785-3088 www.greatlakesgranite.com www.facebook.com/GreatLakes-Granite-Works109217255792578/ www.houzz.com/pro/great lakesgraniteworks/great-lakesgranite-works www.instagram.com/great_lakes_ granite_works DBurgess@greatlakesgranite.com
Top of the World Granite, Inc. (616) 791-7444
STORAGE
Closet Concepts, Inc. (616) 913-9148 www.closetconceptsofgr.com info@closetconceptsofgr.com
Closet & Room Solutions (616) 785-1021 www.closetandroomsolutions.com sales@closetandroomsolutions.com
Sligh Closet & Glass (616) 422-4321
ORG West Michigan https://www.facebook.com/OR GWestMichigan
WINDOW COVERINGS
Klingman's Furniture (616) 942-7300
Standale Home Studio (616) 453-8201 www.standalehomestudio.com www.facebook.com/standalein teriors www.houzz.com/pro/standalein teriors www.pinterest.com/standaleint/
Eikenhout, Inc. (616) 459-4523
R J Raven Corporation (616) 245-5684
Standale Lumber & Supply (616) 530-8200 www.standalelumber.com

