Home Home

a NEW VIEW publication
COSMOPOLITAN COSMOPOLITAN Gather TOGETHER A Lakefront LEGACY HOME


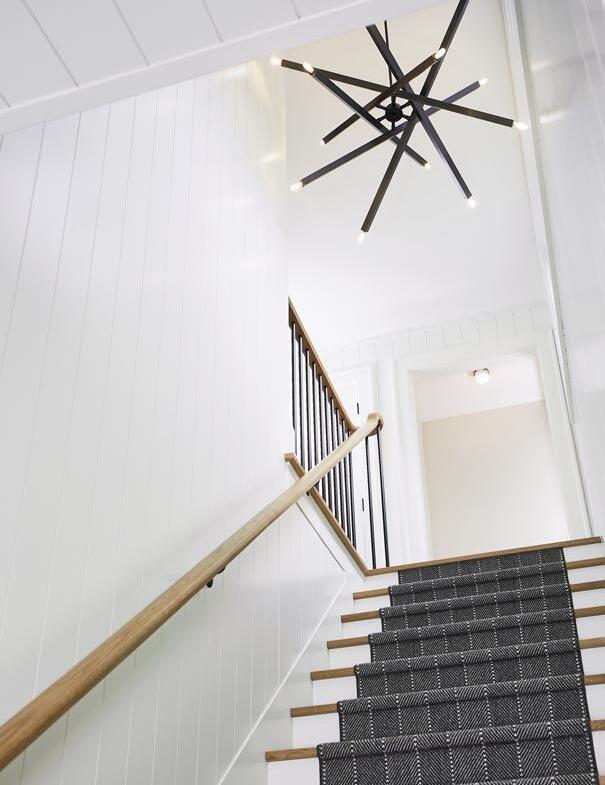
features 12 Gather Together A Lake Michigan legacy home by Huizing Homes 30 Beautifully Active Designed for the way you live, The Reserve on Lake Macatawa Grand Rapids Cosmopolitan Home EARLY WINTER 2022 departments 6 MONEY MATTERS Take Control of Your Finances Resolutions for the New Year 8 CUISINE Breakfast for Dinner Simplifying family time 10 HEALTHWISE Living in the Present Everyday steps that help 61 THE LIST An Interactive Directory Your source for all things home contents on trend 29 Future Proof Your Future Renovation by Standale Home Studio Steps to take for a regret-free renovation 46 The Host’s Kitchen by TruKitchens Designing for the way you entertain inspired design 47 FLASHBACK FAVE Canopy River A look back at a standout Thornapple River renovation 57 FAMEHOUSE Elvis Presley’s Honeymoon Home
Volume XXXIV
Issue 5
No. 179
PUBLISHER
David J. Koning
EDITOR
Jennifer Vander Vliet
MANAGING EDITOR
Marie Kamp
CONTRIBUTING WRITERS


Lynn Bakeman
RJ Meindertsma
Lisa Cargill
Jennifer Koning
CONTRIBUTING PHOTOGRAPHERS
Ashley Avila
Brian Kelly
Chris Miller
TopTenRealEstateDeals


GRAPHIC DESIGN
Jennifer Koning
Angie Brennan
ADVERTISING SALES
David J. Koning
Michelle Ashley
Olivia Rhoades
Unsolicited manuscripts accepted. Send to Editor, newvieweditor@gmail.com.
©2022 Summit Media.
Grand Rapids Cosmopolitan Home is published by Summit Media Inc. Subscription Rate: 1 year, $18.00; single rate, $3.00 (includes third class postage).
616.828.6016
www.cosmogr.com
No portion of this magazine may be reproduced in whole or in part without the expressed written consent of the publisher.
4 | early winter 2022
cover photo by Ashley Avila

Take Control of Your Finances Resolutions for the New Year
Many of us take advantage of a new year to turn over a new leaf. This can include everything from starting a new exercise regimen to committing to cooking more at home. It’s also a prime time to assess your current financial situation and take concrete steps to improve it.
Here are a variety of steps to take as the New Year begins to enhance your financial life. Some may be more appropriate than others for your circumstances.

REVIEW WHERE YOU STAND
Start by taking a comprehensive look at your current financial position. Are you generating enough income to meet expenses? Where could you cut back on living costs? Are there loans or debt you can pay off quicker? Are you saving enough for your key goals? Ask the tough questions to get a good sense of where you stand. Then consider any of these following steps that seem appropriate.
DEAL WITH DEBT
Make a plan to pay down debts as quickly as you can. A priority should be to repay high interest borrowing like credit card debt as quickly as possible. To the extent loans are manageable, you can continue to make monthly payments, but the more you pay off, the easier it will be on your monthly budget.
BUILD YOUR SAVINGS
Financial security is closely related to the amount of money you have available to you. Commit to building up an “emergency fund” equal to six months of your income to help deal with unexpected shortterm needs. Then commit to boosting your retirement savings contributions per month if you can.
RESOLVE TO GET A BETTER JOB
Many employers are having a hard time finding the right kind of people to fill roles. This may be the best opportunity in a long time to find a job that offers better compensation and that you may actually find more enjoyable.
INVEST MORE EFFECTIVELY
Do you think you might be able to get more out of your portfolio? Take a closer look at what’s working and what isn’t. It may be time to “cut your losses” on investments that have proven to be disappointing while putting some of that money to work in assets that offer greater potential.
MAKE 2023 DIFFERENT
If you feel like there’s more you could be doing to shore up your financial position, make a pledge to get that process started now. It may be beneficial to consult with a financial advisor to help you find a path to a more prosperous future.
Lisa Cargill, ChFC®, CLU®,CRPC®, CDFA™ is a Financial Advisor with Ameriprise Financial Services, Inc. She specializes in fee-based financial planning and asset management strategies. Ameriprise Financial and its representatives do not provide tax or legal advice. Consult your tax advisor or attorney regarding specific tax issues. Brokerage, investment and financial advisory services are made available through Ameriprise Financial Services, Inc. Member FINRA and SIPC. Some products and services may not be available in all jurisdictions or to all clients. © 2022 Ameriprise Financial, Inc. All rights reserved.

❂ CONSIDERATIONS FOR YOUR FINANCIAL FUTURE
6 | early winter 2022 moneymatters


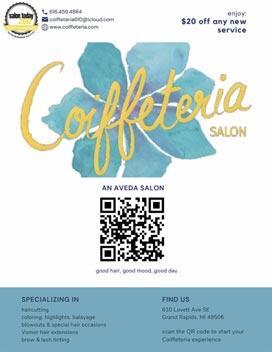



Cosmopolitan Home Grand Rapids | 7 4880 Cascade Road SE, SUITE B Grand Rapids, MI 49546 616.975.9700
Michel Marie Wicksall,
Michigan Dental School graduate CASCADE FAMILY SMILES
Cosmetic Dentistry
Dr.
1996 University of
Family &
of ADA, MDA,
& CDS Accepting New Patients
Member
WMDDS, KCDS
Breakfast for Dinner Simplifying family time
Despite busy lives and full schedules, finding time for regular meals with loved ones encourages connections and conversations that can benefit mental and physical well-being. Gathering your family, friends, coworkers or neighbors at least once a week to spend time together over a meal provides opportunities to decompress and socialize.
If you’re looking for a little delicious inspiration, the American Heart Association recommends scheduling one night per week to create a recurring tradition and enjoy favorites such as breakfast for dinner. Recipes like Egg, Avocado and Black Bean Breakfast Burritos; Huevos Rancheros; and Southwestern Quinoa and Egg Breakfast Bowls from the Healthy for Good Eat Smart initiative, nationally supported by Eggland’s Best, are perfectly suited for sharing while making time to destress at the dinner table.
In fact, according to a study by “Canadian Family Physician,” regular meals at home with loved ones can reduce stress, boost self-esteem and make everyone feel connected with mealtime conversations that allow a chance to unplug and unwind.
Meals don’t have to be elaborate for a successful evening together. Despite the perceived effort involved with preparing a meal, research published in “Preventive Medicine” shows those who have frequent meals with others, particularly parents with their children, may improve social and emotional well-being.
In addition to the mental and emotional benefits of meals with loved ones, eating together can also encourage healthier choices when
better-for-you recipes are on the menu. Dining as a group can provide inspiration to try heart-healthy recipes that include the wide variety of vegetables, fruit, whole grains and healthy protein sources recommended by the American Heart Association to help prevent heart disease and stroke.
HUEVOS RANCHEROS
Servings: 4
Salsa:
1 teaspoon canola oil
1/2 cup diced yellow onion
1/2 cup diced poblano pepper, seeds and ribs discarded
1 small fresh jalapeno pepper, seeds and ribs discarded, minced
1 1/2 teaspoons minced garlic
1 can (14 1/2 ounces) no-salt-added crushed tomatoes
2 tablespoons water
1/4 teaspoon salt
Huevos Rancheros:

1 teaspoon canola oil
4 large eggs
4 corn tortillas (6 inches), warm
1 can (15 1/2 ounces) no-salt-added black beans, rinsed and drained
1/4 cup shredded low-fat Mexican cheese blend
1 small avocado, quartered and sliced
2 tablespoons chopped fresh cilantro (optional)
1 medium lime, cut into four wedges (optional)
8 | early winter 2022 cuisine
To make salsa: In medium saucepan over medium heat, heat oil, swirling to coat bottom. Cook onion 2 minutes, or until almost soft, stirring frequently. Cook poblano and jalapeno peppers 2 minutes, stirring frequently. Stir in garlic. Cook 1 minute. Stir in tomatoes, water and salt. Bring to boil. Reduce heat to low. Simmer 5 minutes. Remove from heat. Cover to keep warm.
To make huevos rancheros: In medium nonstick skillet over medium heat, heat oil, swirling to coat bottom. Cook eggs 3-4 minutes, or until whites are set and edges are fully cooked.
Place one tortilla on each plate. Top each tortilla with beans and one egg, being careful not to break yolk. Gently top each egg with warm salsa, cheese and avocado slices.
Sprinkle each serving with cilantro and serve with lime wedge, if desired.
Spread egg mixture in center of each tortilla. Top with the avocado and hot sauce, if desired.
For each burrito, fold two sides of tortilla toward center. Starting from closest unfolded side, roll burrito toward remaining unfolded side to enclose filling. Transfer with seam side down to plates.
EGG,
Servings: 4
Nonstick cooking spray
4 large eggs
1 can (15 1/2 ounces) black beans, rinsed and drained
4 whole-wheat tortillas (6 inches,)

2 medium avocados, sliced
1/4 cup hot sauce or salsa
Lightly spray a large skillet with nonstick cooking spray. Heat over medium heat.
In skillet, stir beaten eggs constantly with rubber spatula to scramble. Cook until eggs are almost set. Add beans, stirring until combined and heated through.
Microwave tortillas on high 45 seconds. Transfer to work surface.
Servings: 4
1/4 cup uncooked quinoa, rinsed and drained
2 medium tomatoes, chopped (about 2 cups)
1 cup no-salt-added frozen corn, thawed
1/2 medium avocado, pitted and diced
1/4 cup chopped green onions
1/2 cup chopped fresh cilantro (optional)
nonstick cooking spray
4 large eggs
1/8 teaspoon salt
1/4 teaspoon pepper
red hot-pepper sauce, to taste (optional)
Cook quinoa according to package directions. Remove from heat.
Spoon quinoa into four bowls. Top each with tomatoes, corn, avocado, green onions and cilantro, if desired.
Lightly spray large skillet over medium-high heat with nonstick cooking spray. Crack eggs into skillet. Sprinkle eggs with salt and pepper. Cook, uncovered, 3-4 minutes, or until egg whites are set but yolks are still runny. Using spatula, carefully transfer one egg sunny side up into each bowl. Sprinkle with hot sauce, if desired. ❂

Cosmopolitan Home Grand Rapids | 9
AVOCADO AND BLACK BEAN BREAKFAST BURRITOS
SOUTHWESTERN QUINOA AND EGG BREAKFAST BOWLS
Living in the Present
Every day steps that help
Living in the present means celebrating each moment as it happens without worries about the past or anxiety for what the future holds and enjoying life to the fullest. Many people find themselves thinking about what happened yesterday or what might happen tomorrow, making living in the now a challenge.

You can overcome those hurdles and live each day more fully by adopting habits that promote physical and mental well-being, including these suggestions from the experts at Natrol, the No. 1 drug-free sleep aid brand, according to data from Nielsen^.
REGULAR EXERCISE
You’ll find exercise on virtually every list of self-care advice, and for good reason. Exercise stimulates your body in numerous beneficial ways, not the least of which is getting your heart pumping and oxygen flowing throughout your body, including your brain. Exercise also pairs well with meditation or mindfulness activities, which allow you to align your body’s movement with your thoughts and focus on the act of nurturing your body while freeing your mind.
QUALITY SLEEP
Getting quality sleep is linked to improved concentration and productivity, consciously managing your sleep habits can help you be more present each day. Creating a bedtime routine and establishing a comfortable, quiet sleeping environment are important steps. In addition, drug-free sleep aids like Melatonin products are designed to work with the body’s natural cycles and help users fall asleep faster, stay asleep longer and wake up revitalized with a clearer, calmer mind†. Made with
clean ingredients and no artificial flavors, sweeteners or preservatives, the line of melatonin products may help you rethink your relationship between sleep and living life to the fullest.
DEEP BREATHING
Focusing on the here and now can be easier said than done. However, it’s possible to train your body and mind to concentrate on specific thoughts and tasks. Deep breathing exercises are an example of physically focusing yourself. Initiating a slow, steady breathing pattern and paying close attention to that rhythm can be an effective way to ward off negativity, whether it’s fear, anxiety or another undesirable emotion. Managing your breathing gives you a degree of control that can help you navigate a tricky situation or establish a deeper connection between your body and mind.
TIME MANAGEMENT
For many people, the modern world’s frenetic lifestyle often demands constant multitasking. However, that continual juggling act makes it virtually impossible to give your full attention to any one aspect of your life.While a full stop to your multitasking tendencies may be impractical, you can carve out time to dedicate your mind more intentionally and completely. You may be surprised by how much joy you derive from simply being present.
10 | early winter 2022
healthwise
†These statements have not been evaluated by the Food and Drug Administration. These products are not intended to diagnose, treat, cure or prevent any disease.
FOR THE BEST VERSION OF YOU
❂



Cosmopolitan Home Grand Rapids | 11 Mike Rozzano • miker@CreatedControl.com • cell: 616.808.1389 • office: 616.356.2660 With 24 years of experience, we are West Michigan’s most respected audio/video company. Working alongside builders, architects, interior designers and homeowners, we’ll bring your home into the 21st century ... ENGAGE BEYOND LIMITS. West Michigan’s leader in quality assurance and customer satisfaction. Offering full service design, fabrication and installation. Often copied never duplicated. Solid Granite and Marble www.grea t lakesgranite.com 3970 West River Dr. NE, Comstock Park (616) 785.3088 GRANITE, MARBLE, QUARTZ & OTHER NATURAL STONE
Gather TOGETHER
TEXT BY LYNN BAKEMAN PHOTOS BY ASHLEY AVILA
A LAKEFRONT LEGACY HOME

A legacy home makes a statement: This home will nourish and shelter our family and be a welcoming beacon to subsequent generations who will live within its walls and create lasting memories.
Knowing that the decisions you make when creating your custom home will last longer than your lifetime can be daunting, but with a trusted build-design team, every space will reflect who you are and all that you find appealing, essential, and sustaining.
This was not the homeowner’s first rodeo as they have built or remodeled four homes together. When the lakeshore property became available seven years ago near where the husband had vacationed as a child, they knew it was the place to build their forever family home. Both the pandemic and the realization that their eldest child was close to graduating high school underscored that the timing needed to escalate.
Bill Huizing of Huizing Homes has been creating and building custom dream homes for more than 20 years and happened to be the college roommate of the homeowner’s brother. He bid on and executed their first renovation project and “blew it out of the park,” according to the homeowner. With his reputation for meticulous craftsmanship, he has proven several times over that he and his team are able to execute the finer details that elevate every project.
“Bill never wanted to step away from the building process to grow his business,” explained the homeowner. “He is a hands-on builder who exclusively commits to just a handful of custom homes per year. Bill’s subcontractors have been with him for years and we have gotten to know them while they worked on our many projects. Besides being quality people, they are each dedicated to their trade and take pride in their contribution to an airtight, solid home.”
A 12 | early winter 2022

Cosmopolitan Home Grand Rapids | 13
Bill had worked on another project with Brad Tilma, principal residential designer at Brad Douglas Design, and knew he was the right person to translate the hopes and dreams of the homeowners into an architectural vision that captured both the setting and the family. “Besides being extremely personable and an allaround nice guy,” Bill added, “he listens to everything that the homeowner says. It is not just his opinion and that’s it.”

Brad explained, “When I’m working with a client who has prior building experience, they still want fresh ideas, but they know what to expect so I can offer solutions from a different knowledge base. This couple was also working from a position of trusting Bill, and that earned trust is huge.
“Every house I design is unique because it is the client’s story, custom-tailored to their life. In the initial meeting, it works best if I simply listen and let the homeowners share their wish list, what the most important rooms are to them, and how they will use the spaces. I’m not following a template although I have one in front of me and I’m scratching down ideas like crazy. Once they’ve exhausted their thoughts, I fill in any blanks with them.”
“Brad sent us workbooks to help us determine our design preferences and we separately sent him pictures of exterior architecture that appeals to us,” noted the homeowner. “My wife likes classic or more modern design, while mid-century modern and rustic appeals to me. When you look at it from Brad’s perspective, we were on

The home’s exterior exudes a classic feel with a modern yet comfortable appeal. A heated driveway apron, garage floor and patio allow year-’round outside enjoyment.
The foyer introduces the home’s beautiful, European white oak wood floors with a custom stain that offers a warm yet rustic appeal. The same wood was used for the stair treads, handrails, kitchen hood, and beams, so there is a cohesive feel throughout.

Protected from lake winds by the house, the east-side front patio provides an allseason entertainment space with comfortable seating and fire table.
The bluestone pavers of the patio continue into the home’s breezeway. It is a great spot for guests to drop their luggage and head out the French doors to explore the lake.

Cosmopolitan Home Grand Rapids | 15
totally different pages … it’s amazing how he pulled our tastes together so perfectly along with some really interesting solutions.”
Armed with the homeowner’s inspirational ideas and their key directive that the home will be a family gathering spot, Brad visited the property. “I did some quick sketching, plotting the rooms of the house in relation to the lot, and once the light bulb went off, I turned on the computer and got going,” he said.
The lot presented challenges due to its narrow footprint hugging the shore. Brad and the homeowner were committed to preserving as many mature trees as possible. From an architectural standpoint, the trees frame the home and create added depth. Brad’s intent was to avoid ornate details with a simple form that appears to have

separate buildings pieced together over time. This was achieved with a detached garage connected to the main house by its distinctive breezeway.
Once Brad had the exterior and interior floor plan designed, the homeowner shared her concerns about working with an interior designer on an entire house project. “I know their job is to make the whole picture come together, but I didn't want it to be their picture,” she said. “I wanted it to represent us … the vision we had of the home.” Once she met Kate Schollaart of Embassy Design, any fears she had were allayed.
Kate rounded out the team with her unique perspective. “I grew up in the building industry; my dad is a builder, as are several of my brothers. I had many roles at my brother’s custom home company, prior to launching out with my own

16 | early winter 2022
Herringbone tile extends throughout the pantry, half bath, and mudroom, and out toward the lake entrance. The pantry is thoughtfully stocked with refrigerated drink and snack drawers and houses the freezer.
“I had so much fun collaborating with Kate! She listened, always had multiple suggestions, and made sure I had a say in everything ... down to the very last detail.”

The custom kitchen features beautiful Mulinari Cabinetry. Slab-like, vertical planking and panel-faced appliances from Bekins complement the beautiful look of the cabinetry.
The 10-foot island, topped with quartzite from Premier Granite & Stone, and the custom dining table are both counter-height and provide a casual atmosphere where guests can either stand around or sit on stools.

An arched entry leads to the stylish laundry room featuring more Mulinari Cabinetry and a patterned-tile floor that offers a retro look that feels timeless.
interior design business, including budgeting, bookkeeping, and design which gave me a full understanding of the building process and business in general.”
It was important to the homeowners that their future, full-time legacy home defy design trends and avoid a beach cottage vibe. On approach, it exudes a classic feel with a modern transitional twist; viewed from the lake, it looks like a cozy cottage, which is something Brad and the owners worked hard to achieve.
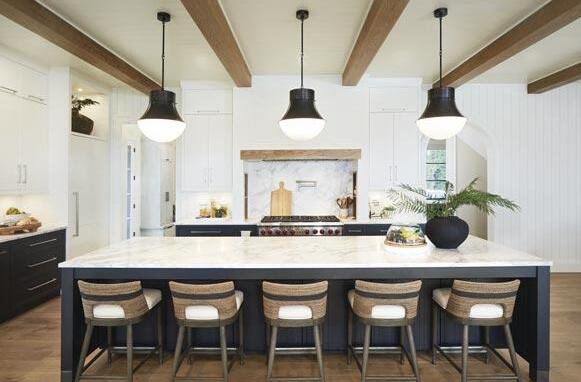
Regardless of the weather, this home is comfortably welcoming with a heated driveway apron, garage floor and patio, and radiant heat throughout. When the winds blow off the lake, the house serves as a windbreak and the east-side front patio provides an all-season entertainment space. Because the patio offers such a physical and visual link from the exterior to the home’s interior, the owner and Kate decided to carry its bluestone pavers into breezeway. It is a great spot for guests to drop their luggage and head out the French doors to explore the lake.
Step through the front door and you immediately appreciate how perfectly the home is situated. Lake Michigan takes center stage through walls of glass as its iridescent shades of blue are reflected
18 | early winter 2022

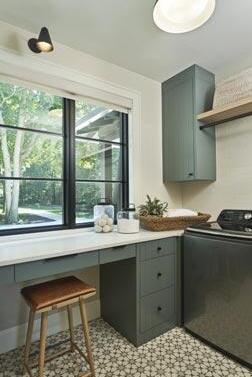

throughout the main floor. No artwork is needed on the walls because the ever-changing palette of earth, sky, and water is framed by the home.
“Creating a cozy, transitional home was a key directive and with all those large windows and limited wall space, I needed to add warmth to what were four large, joined rooms,” explained Kate. “To accomplish this, I added mixed metals, rich, dark tones, and incorporated shiplap with wood beams, so it feels like a year -’round home. Without drywall, adding a layer of millwork like shiplap can enrichen and deepen the design.”
“I was surprised by all the woodwork,” admitted the homeowner. “I assumed shiplap would cover an accent wall or up to a chair rail, but it kept going and going all the way across the ceiling and between the beams, but my wife and Kate imagined the impact this would have. I am very visual, and everything needs to align perfectly and meet at just the right angle.”

Hat’s off to the discerning eye of Bill to seamlessly execute this design solution with exquisite precision. “There was a lot of shiplap,” Bill laughed.
“It was an amazing amount of labor and hard work,” interjected the homeowner. “He must
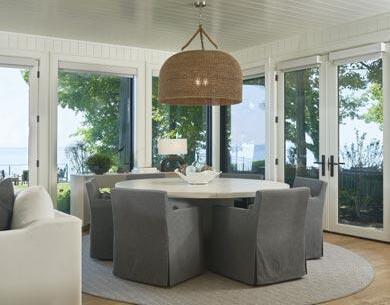
20 | early winter 2022
have spent at least five weeks cutting and installing every single board that makes the entire first floor so striking. He had help on weekends from his high school-aged son who is following in dad’s footsteps and wants to start a construction firm. It was a family labor of love.”
“RTBaldwin of Hudsonville created a custom stain and wood floor for this home,” shared Kate. “We couldn't find a premade product that really captured the warmth and rustic appeal we were seeking, so they used European white oak on the wood floors, stair tread, handrails, kitchen hood, and beams, so that all the stains and materials matched. On the floors, RTBaldwin filled the wood knots with a black material to make the wood appear more worn and rustic.”
Collaboration between the build-design team and the homeowners was on-going since custom homes transform naturally during the building process. As Brad pointed out, “Your needs may change even after an 8-month design process, or as you walk through the roughed-in spaces, different ideas present themselves. Tweaks can happen and communication is critical for the best outcome.”
A good example are the rippled glass panels that partially screen the sunroom from the main living/kitchen/dining rooms. They were originally destined to be sliders, but the client wanted a yearround sunroom. With as much entertaining as
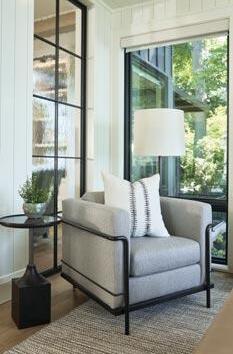
The main floor features unobstructed views of Lake Michigan. Four large, joined areas feel warm and cozy with the use of mixed metals, rich dark tones, shiplap walls and wood beams. Iridescent shades of blue are reflected throughout the space. No artwork is needed on the walls because the everchanging palette of earth, sky, and water is framed by the home.
Rippled glass panels partially screen the sunroom from the main living areas. Originally destined to be sliders, these custom glass and metal mullion panels allow natural light into the main room while creating a little separation to the year-round sunroom.

Cosmopolitan Home Grand Rapids | 21
The main floor owner suite is a soothing oasis with linen wallpaper and sweeping lake views. The organic feel continues in the bathroom with warm, earthy elements including natural stone counter tops with a chiseled edge. Aged brass and polished nickel fixtures, rich wood tones, and shiplap complete the look.

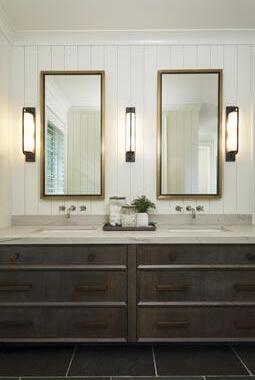
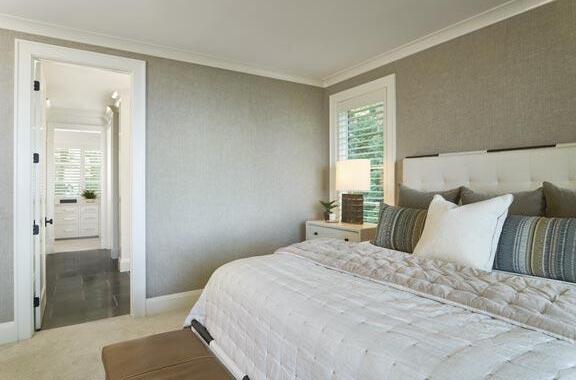
22 | early winter 2022
they do, they loved the open flow of the rooms yet still wanted to create private conversational spaces. The creative collaboration resulted in custom glass and metal mullion panels allowing natural light into the main room while creating separation.
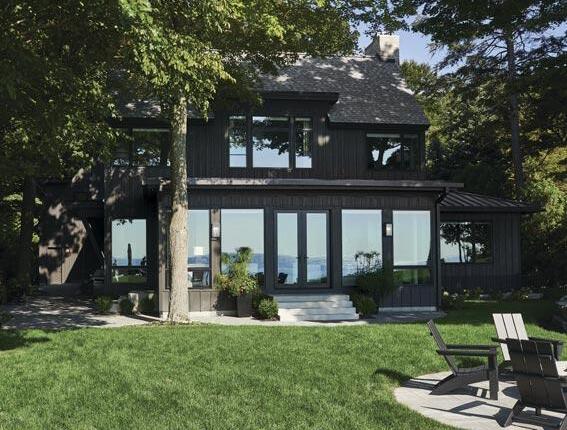
The kitchen celebrates family on many levels. Brad was asked to ensure that the space would continue to encompass the family as it grows. While in chef-mode, the homeowner wanted to see and engage with her family or friends. Surprisingly, even though there are several spaces designed for the teenagers to retreat to be alone or with friends, they all gravitate to hang with mom in that room.
Kate designed the custom kitchen, bathroom vanities, foyer, and even the air vents using Jenison-based Mulinari Cabinetry. “We did slablike, vertical planking and panel-faced appliances, which I love the look of because it feels like an extension of your cabinetry,” she explained. In addition to solid quality, Mulinari focuses on the functional details, resulting in kitchens that are as fun to cook in as they are beautiful.
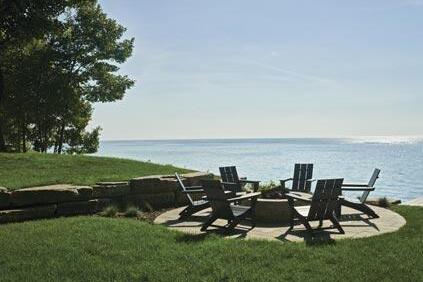
Cosmopolitan Home Grand Rapids | 23

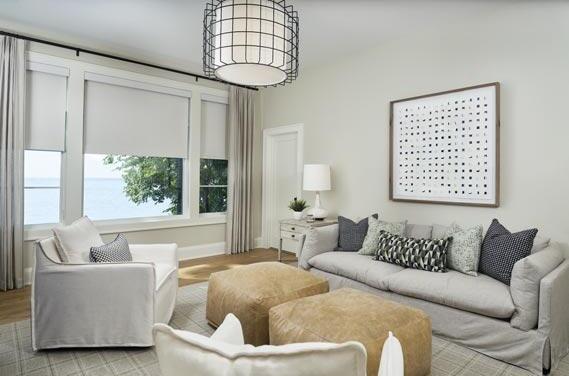

Both the 10-foot quartzite-topped kitchen island and dining room table are counter-height making it feel more casual where guests can either stand around the table or sit on stools. “I told Kate I wanted to have a piece of my family in the house, so we tasked my brother who owns a California-based reclaimed wood furniture company to build our dining room table. Part of my family might live across the country, but I think about them every time I see that beautiful table,” said the homeowner.
Just off the kitchen, Kate addressed the practical considerations of lakefront living with hard surfaces that resist the outdoor elements. Herringbone tile extends throughout the pantry, half bath, and mudroom, and out toward the lake entrance. The pantry is thoughtfully stocked with refrigerated drink and snack drawers and houses the freezer.
The main floor owner suite is a soothing oasis with its linen wallpaper and sweeping lake views. In the bathroom, Kate continued the organic feel with warmer, earthy elements including natural stone counter tops with a chiseled edge. She wasn’t afraid to mix it up with aged brass and polished nickel fixtures, rich wood tones, and a little more shiplap.
The homeowners commented that Brad’s thoughtful design incorporated a window at the
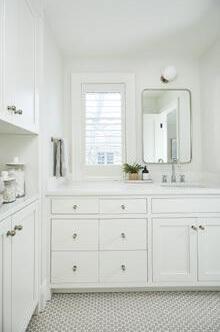
The stairway to the upper level is flooded with natural light from a wall of windows along the top. An upper level sitting room offers relaxation with a generous window making it one of the best spots in the home to watch sunsets.
The upper level bedrooms feel spacious with vaulted cathedral ceilings that utilize the roof gable space. Separate en suite bathrooms offer privacy and comfort to overnight guests and family.

Cosmopolitan Home Grand Rapids | 25
The site presented challenges due to its narrow footprint hugging the shore. Preserving as many mature trees as possible was important from the start. The trees frame the home and create added depth. The result is a simple form that appears to have separate buildings pieced together over time.
top of the stairs that pulls in natural light from the front of the house into a bathroom that would normally have been very dark. Brad also likes to design an upper sitting room area if multiple families are using legacy homes. This gives guests or family who are staying upstairs and live life on a different schedule, a place to hang out without feeling like they must come downstairs. A generous window also supplies one of the best spots in the home to watch sunsets.
“Brad did a great job of utilizing the roof gable space and giving the upper bedrooms vaulted cathedral ceilings,” Kate added. “It just really opens up the space and makes the rooms feel larger.”
“When a team collaborates from the moment the design is being formulated, everyone’s values mirror the plan and there is a smooth designbuild process all the way along,” stated Brad. “This is especially true with owners who have a clear idea of what they want, respects what you do, and cares about the details as much as we do. In this situation, it is easier to create a high-end design and build within budgets that are affordable and appropriate. When all this comes together, a legacy home is possible that fits the family’s future.”
RESOURCE INDEX
BUILDER Huizing Homes
ARCHITECTURAL DESIGN Brad Douglas Design

INTERIOR DESIGN Embassy Design - Kate Schollaart
APPLIANCES Bekins
CABINETRY Mulinari Cabinetry Co.
COUNTERTOPS Premier Granite & Stone
DECORATIVE HARDWARE Modern Hardware
MILLWORK Philip Elenbaas
OVERHEAD DOORS Zylstra Door
26 | early winter 2022 ❂






Cosmopolitan Home Grand Rapids | 27 Millwork by craftsmen, for craftsmen. TRUST OUR TALENTED TEAM FOR ALL YOUR MILLWORK NEEDS. GRAND RAPIDS: 616.791.1616 HARBOR SPRINGS: 231.526.8399 TRAVERSE CITY: 231.642.5440 ELENBAASMILLWORK.COM The finest of custom artisan cabinetry and furniture mulinaricabinetryco.com Design@mulinaricabinetryco.com 616.534.9958
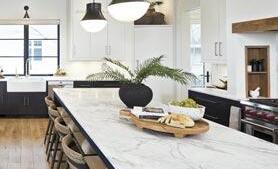
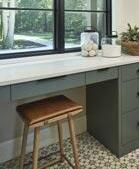


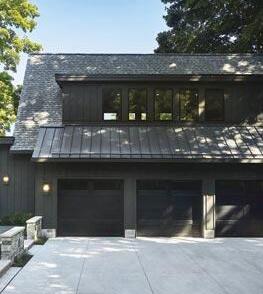





28 | early winter 2022 Premier Granite & Stone is an industry leader in fabrication & installation. We specialize in Granite, Quartz, Natural Stone & Porcelain countertops & surfaces throughout Michigan. We are proud of the reputation we have built because of our dedication to provide the highest quality countertops coupled with unparalleled customer service. It is our promise to serve our clients with integrity and excellence. OUTSTANDING QUALITY EXCEPTIONAL SERVICE REMARKABLE REPUTATION 4556 Spartan Industrial Dr. • Grandville 616.647.5538 premiergranitetops.com Experience. Quality. The Professionals’ Choice u Find out more @ zylstradoor.com or 616.698.7242
Future Proof Your Future Renovation
Here’s how
THE FUTURE IS HERE. We are flooded daily by fast fashion trends, new health crazes, and hightech updates. If you are planning a home renovation soon, making sure you are on the forefront of future trends is probably on your mind. Incorporating current design trends can be easy. Making sure your space is suited for future, longterm enjoyment is more challenging.
Long term living
Statistics gathered from the National Association of Home Builders, as well as the National Association of Realtors, indicate that due to rising interest rates and a lack of supply, people are staying in their homes for an average of 13 years. That’s up at least two years from previous statistics. It is important to consider how much your family may change as you stay in your about-tobe-renovated space. Changes in family dynamics may mean people are added to your home. Disabilities may arise, either temporarily or longterm, requiring modifications to be put in place.
What used to be referred to as “aging in place” is now updated to “universal design.” This reflects the belief that thoughtful design changes can benefit us all. Zero-step showers, wider clearances in hallways, and toe kick lighting in bathrooms for evening use are all examples of some universal design elements that benefit all ages and ability levels. If you do plan to live long-term in your renovated space, consider seeking out a specialist. Some design professionals carry a CLIPP certification (Certified Living In Place Professional) and can add extra insight on how small changes like these can make big impacts over time.
Remaining flexible
Major design trends have an average trend span of about 10 years, with casual farmhouse and shiplap recently ruining that curve. Color trends are similarly fickle, following everything from political shifts to seasonal swings. While salespeople and contractors might like to help you purchase and install a new project every 10 years, it’s not a good investment strategy for your home, nor is it good for your pocketbook.
You can avoid fast fashion pitfalls by keeping major investment items such as hard surface flooring, cabinetry, and countertops neutral. This will allow you to shift color and style around these core elements as trends change in the future. Small touches like updating cabinet hardware, or exchanging plumbing and lighting fixtures, can change the tone of a room without major reconstruction or expense.
Planning for the inevitable
While your space may accommodate fresh color palettes or hardware finishes in the future, there are some updates that you can’t avoid. Things break. Newer appliances especially, have notoriously short lifespans. Although some appliance manufacturers have committed to standard sizing for their built-in appliances to make replacement easier, it’s not a guarantee of longevity. If appliances are part of your renovation, take time to talk with appliance professionals who service as well as sell. This will give you a good idea of what brands and models are more serviceable and less likely to require full replacement when they break.

Remodelers are now also adding home automation and the latest tech gadgets to their list of must haves. It is important for anyone to keep in mind that technology needs upgrading in addition to occasional repairs or replacements. Tenyear-old cars have CD players; new cars have USB ports, aux jacks, and Bluetooth. Be careful not to lock yourself too tightly into one format. For smaller tech, consider items that are fully removeable and more common in size. For larger-scale
projects, consider involving a home technology integrator who can help plan larger systems with future upgrade potential in mind.
It is almost impossible to predict the next amazing thing, but some future-proofing planning can help shield your new renovation from fast fashion pitfalls and create a space that is enjoyable from the moment it’s complete, as well as years to come.
A home renovation is all about looking to the future and planning past the project finish line can help make the most of your time, energy, and monetary investment. ❂
 Anneke Huisman Standale Home Studio
NKBA Cabinetry Specialist NKBA West MI Chapter Communications Officer
Anneke Huisman Standale Home Studio
NKBA Cabinetry Specialist NKBA West MI Chapter Communications Officer

by Standale Home Studio ON•TREND
Cosmopolitan Home Grand Rapids | 29
Photos by Leigh Ann Cobb
Beautifully ACTIVE
The Reserve on Lake Macatawa — A Covenant Development
TEXT BY RJ MEINDERTSMA PHOTOS BY ASHLEY AVILA
Inthe early 2000s, the endearing line of “If you build it, they will come” applied to the development of residential retirement communities across West Michigan. Buyers, who were empty nesters eager to unshackle themselves from the drudgery of home upkeep, flocked to these neighborhoods. As this market has matured, however, buyers have become more discerning and sophisticated in their needs; and developers have upped their game to accommodate. While locale continues to be a primary motivating factor, innovation in individual design processes have allowed owners to veer away from the cookie cutter communities that pervaded the past. Discriminating design features allow customers to comfortably settle into their new, unique, forever home.
A prime example of this evolution is The Reserve on Lake Macatawa, an Active Adult Community offered by Covenant Development, located near Holland, Michigan. This nearly completed lakeside community, which is just minutes by car or boat from the scenic beaches of Lake Michigan, features a blend of 75 high end villas and free standing condominium homes.
The Reserve on Lake Macatawa is built on nearly 39 acres. It was formerly known as the Hazelbank Estate which dates back to the 1920s as a Gatzbyesque destination for the wealthy and famous. The private, elegant retreat, with roughly 800 feet of prime lake frontage on Pine Creek Bay, featured a polo ground, stables, and unique coastal architecture. The Reserve reignites the spirit of that former time.
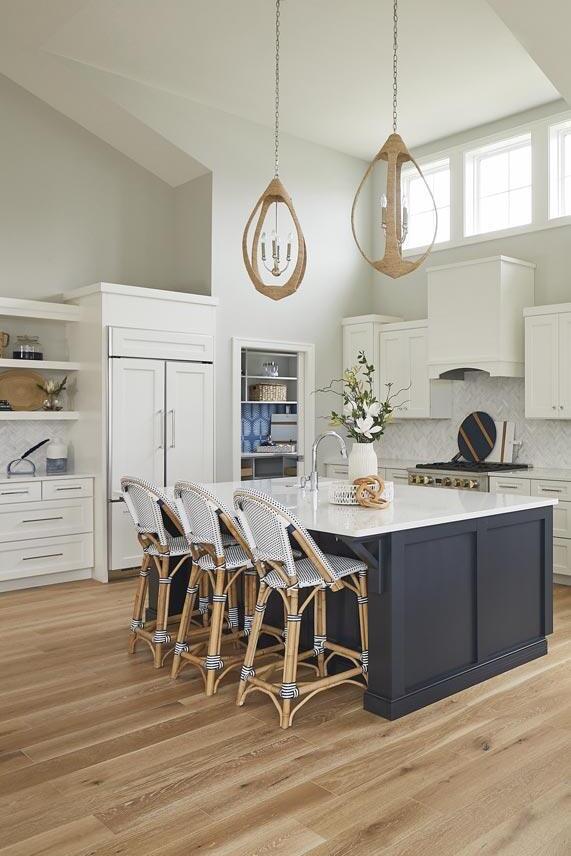
The open concept kitchen, considered the hub of any home, is stylish but comfortable and inviting. Walk-in pantries are the answer to keeping a kitchen beautiful. With an abundance of storage and space for small appliances, the pantry keeps the kitchen clutter free.
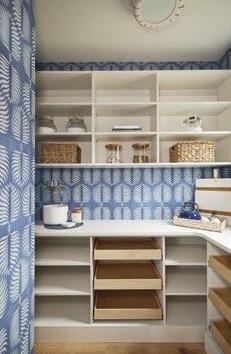
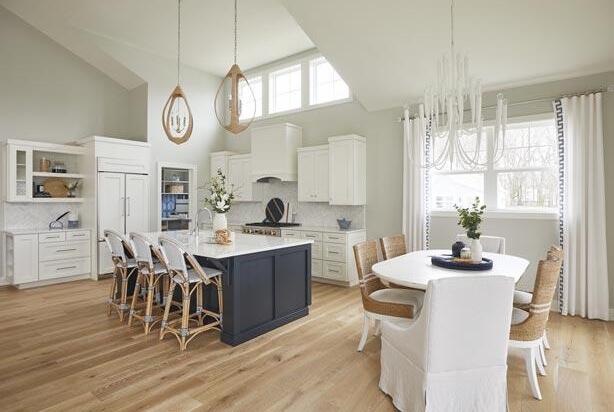
Today’s buyer typically has a long list of wants in terms of site amenities, and Covenant Development delivers. The Reserve on Lake Macatawa offers all owners lake access with an option of a private boat slip promoting a true lakeside lifestyle. The luxurious lakefront Community Clubhouse offers a 24/7 fitness center, a well appointed casual gathering area, private meeting room, restroom/changing facilities, a waterside pool and sun deck with walkways meandering down to a fire pit and the waterfront facilities. The indoor gathering area features a complete kitchen, massive fireplace, topshelf appointments, vaulted ceilings and floor-to-ceiling windows allowing for a panoramic view of the lake and the immaculately landscaped grounds. The site plan includes a nearly 1.5 acre central park that serves as another community gathering space. The Holland area also offers close proximity to fine dining, boutique shopping, museums and galleries, as well as wineries and breweries.
Recent home buyers in the Reserve, Chuck and Karen shared, “It has been our experience that Covenant’s commitment to building communities begins long before any foundation is poured. Through a variety of social events, Covenant Development provides opportunities for neighbors to meet and socialize.”
Developers, like Covenant, also optimize their marketing through sophisticated, promotional websites. The Reserve on Lake Macatawa’s site
32 | early winter 2022
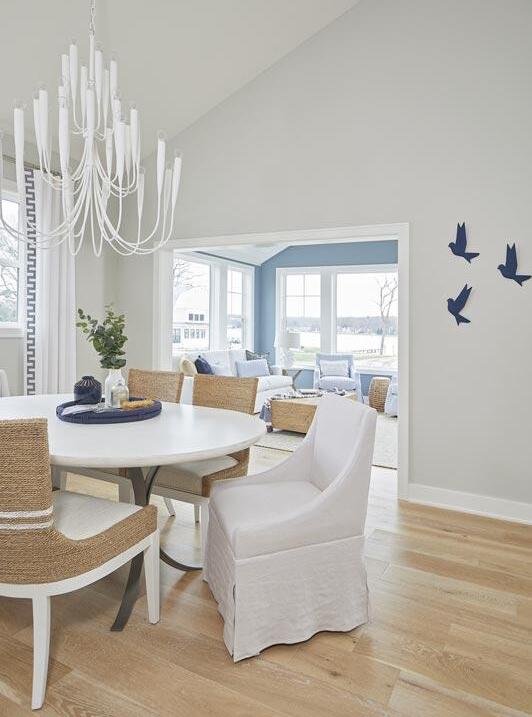
Cosmopolitan Home Grand Rapids | 33
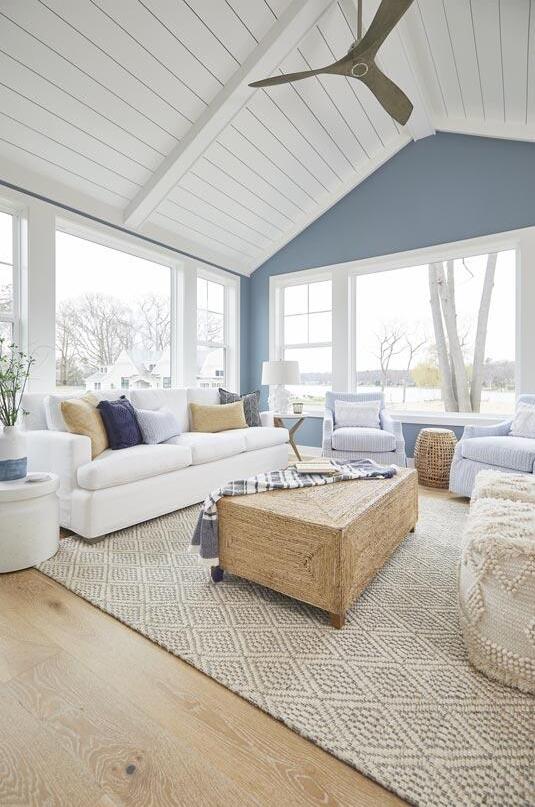
includes drone videos of the community, detailed unit floor plans, site plan map and 3D interactive programs. Julie Gabala, director of sales for Covenant Development, explained, “The Covenant website helps buyers to understand that we offer a variety of home styles and acts as the impetus for the beginning of their wish list for their next home.” Gabala added, “While the site provides information that drives interest, once they tour the community we hear that everything is greater than they expected compared to what they saw online.”
It is not surprising that developers have begun to offer numerous floor plans for consideration featuring bonus rooms, four season spaces and additional storage. Covenant offers nine spacious configurations ranging from the 1,800-squarefoot Willow to the 3,100-square-foot Highview at an array of price points. Varied exteriors are done in a resort/coastal style with hints of a storybook cottage motif reminiscent of the early northern cottage enclaves in the Charlevoix/Petoskey area. They feature a mixture of shake siding, sea wave pattern roof lines, incised decorative wood trim elements, arched entries and custom ceilings with large windows allowing for abundant natural light. “In designing the homes, we focus on providing the elements and spaces that we found our buyers are most often looking for and not finding elsewhere.” Gabala continued, “Our goal is to provide a variety of flexible spaces that allow buyers to select a home that matches their needs and how they live — buyers aren’t forced to make their life fit their condo.”
Covenant Development has professional interior design services on staff to guide clients through the interior finishes. Buyers go through a series of meetings hosted by lead designer Heather Hoekstra onsite at the studio in the Reserve Clubhouse during this process. Client’s individual needs are assessed leading to recommendations for every knob and detail. Prior to breaking ground, a detailed drawing set is created replete with modified floorplans, color palettes, cabinetry layouts, hardware choices, and lighting selections. Also added are visual renderings of each living space. During actual construction,
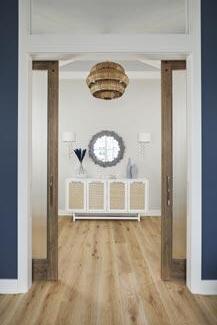
Covenant offers nine spacious configurations ranging from the 1,800-square-foot Willow to the 3,100-square-foot Highview at an array of price points. The numerous floor plans for consideration feature bonus rooms, four season spaces and additional storage.

Cosmopolitan Home Grand Rapids | 35
“Our goal is to provide a variety of flexible spaces that allow buyers to select a home that matches their needs and how they live ...”
Navy Lane's interior design has helped Reserve buyers see how all the rooms and spaces can be truly lived in well. The model showcases both the beauty and entertaining capabilities these homes can offer.


this process continues with walkthroughs for personal selections confirmation, electrical placement and a “white glove” inspection before closing. No other West Michigan developer follows such a meticulous protocol; the ultimate goal is to make the process simple for clients.
Covenant President, Peter Engles, commented, “Heather Hoekstra works with home buyers to select all the new construction finishes for their home from our curated selection of finishes that reflect current design trends for cabinets, countertops, flooring, lighting and plumbing fixtures, appliances, trim work and built ins. Heather's specialty is her ability to work hand and hand with buyers to understand their personal style preferences to ensure we turn their new house into a home designed just for them. Heather's ability to understand our homeowners needs and style is truly awesome.”
Interior Designer Jennie Deming was on staff with Covenant Development since 2007 before branching out four years ago to create Navy Lane Design & Consulting. During her time with Covenant, Jennie learned the detailed building process literally from the ground up. Out on her own, Deming uses her listening and psychology skills to read her clients enabling unique designs to meet specific needs. In essence, Jennie does the legwork seeking the best in high end products bringing the showroom to the client. Having designed over 500 homes in her career,
36 | early winter 2017

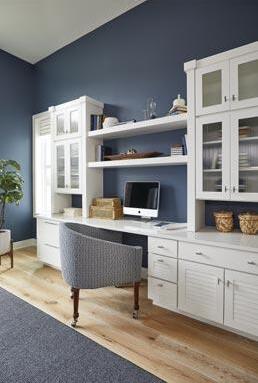
“The opportunity to meet with a professional designer provided us with valuable assistance during the selection process. They carefully listened to our preferences and guided us with making selections that reflect our lifestyle.”
Clients’ individual needs are assessed leading to recommendations for every knob and detail. Prior to breaking ground, a detailed drawing set is created replete with modified floorplans, color palettes, cabinetry layouts, hardware choices, and lighting selections
the designer is not only proud of the finished product, but also the relationships garnered.

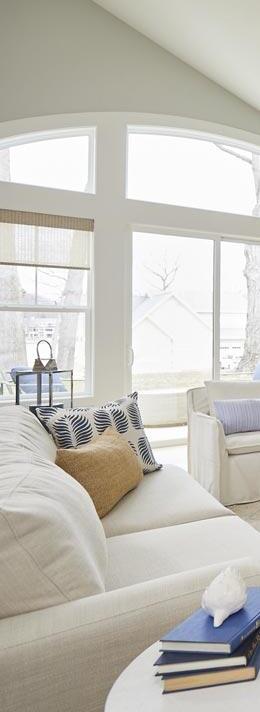
Deming, who still consults with Covenant and selected the interior features for both the Reserve Clubhouse and model, is open to all design styles striving for fresh and updated looks.
“We are also delighted to have Jennie Deming with Navy Lane Design & Consulting further bring our model homes to life. Jennie’s professional interior design work and beautifully chosen furnishings have been applauded by all who now call The Reserve on Lake Macatawa home. Navy Lane's interior design furnishings have helped buyers see how all the rooms and spaces can be truly lived in well. Jennie’s attention to detail and style is amazing!” remarked Engles.
Satisfied owners Chuck and Karen agree, “The opportunity to meet with a professional designer provided us with valuable assistance during the
38 | early winter 2022

Cosmopolitan Home Grand Rapids | 39
selection process. They carefully listened to our preferences and guided us with making selections that reflect our lifestyle.”
Open concept kitchens, considered the hub of any home, need to be stylish but comfortable and inviting with adequate, functional space and ample storage. Beyond this, Deming recognizes most customers want a space that is “durable, gorgeous and easy to maintain.” Bold elements are suggested and often readily accepted.
The same principles are applied to clean, flexible bath construction. Detailed consideration to needs are incorporated into the configurations, and bold looks create a beautiful, functional design. Freestanding soaking bathtubs and large, walk-in showers are routinely included. While Covenant sources materials from Etna Supply and Ferguson Supply, Navy Lane also recommends the showrooms of Williams Kitchen & Bath and Richards Plumbing and Heating Supply.
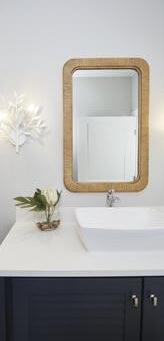

Deming looks to West Michigan vendors to provide top level appealing finishes. Lakeside Surfaces is her go to for countertops. While product choices pivot back and forth, warm tone quartz continues to be her choice for beauty, durability and cleaning. Virginia Tile Co. provides material for the kitchen and baths, while for quality flooring, DeGraaf Interiors has been an excellent dealer. The choice of many in floor-

40 | early winter 2022
ing, due to warmth and durability, is Cortec Luxury Vinyl Plank with cork underlayment. The Home Studio, which is primarily geared for designers, and David Israels at Klingman’s Furniture and Design are primary sources for furniture and finishes. Business partnerships cultivated over time have made Navy Lane a preferred customer of many small companies.
Deming is not shy about having a real passion for two particular elements. First, she is a lighting fanatic, a key part of home cohesion. Visual Comfort, Hudson Valley and Currey & Company are favored products. Specific color bulbs are also utilized to create a desired home atmosphere. Unique lighting options are often chosen to challenge the customer’s taste. She concedes that it is not that risky given fixtures can be easily swapped out down the road. An example would be her use of an Arteriors Tilda Chandelier in the primary bedroom. While there may be some initial reluctance, all have, over time, warmed to this inclusion.

Her second unique signature element is the use of art in the home. Not only is wallpaper included on every storyboard, but also commissioned artwork. Traverse City landscape artist Rebecca Deneau’s work is part of the Reserve’s Clubhouse, and the model home features work by Nashville’s Lauren Dunn.

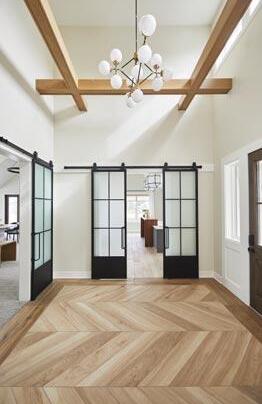
The Reserve Clubhouse features beautifully chosen furnishings with interior design by Jennie Deming of Navy Lane Design.
The indoor gathering area includes a complete kitchen, large fireplace, vaulted ceilings and an abundance of windows allowing for a panoramic view of Lake Macatawa and the immaculately landscaped grounds.
Standale Lumber is the preferred choice for home builders in Western Michigan. What sets us apart is our ownership mentality and persistence for your projects. We have a 70-year history of getting it right for our customers. Here’s on to the next 70 years expanding our horizons with our best customers.
To learn more about how we can service your residential building projects visit us at Standalelumber.com or call 616-530-8200

A recent design element that has continued to evolve in 55-plus communities is the incorporation of universal design in new builds. The subtle changes like zero entry thresholds, increased hallway widths, and wider doorways are essentially invisible to the eye but prove to be very practical in the future. Deming suggests designing a main floor bedroom and full bath that are able to be made ADAcompliant. In some cases, hidden structural elements can be added now for future needs. Julie Gabala concurred with Deming; Covenant Development has a decade plus experience in building stage of life homes.
Engles just recently announced, “The response has been so incredibly positive at The Reserve, we have been asked to bring these same zerostep, standalone homes to Grand Rapids Township and are currently working on the site plan and approvals for the proposed Reserve at Knapp Bluff.” Interested parties are urged to contact Covenant to receive further information.
Developers like Covenant, along with designers like Navy Lane, have distinguished themselves by offering clients unique, individual collaboration in interior and exterior design. Discerning home buyers have grown to appreciate these services in creating their next forever home, proving that, “If you build it right, with innovation, quality and individualization in the design, they will come.”
RESOURCE INDEX
BUILDER Covenant Developments

ARCHITECT Create 3
INTERIOR DESIGN Navy Lane - Jennie Deming

APPLIANCES Gerrit’s Appliance
BUILDING MATERIALS Standale Lumber
DECORATIVE HARDWARE Modern Hardware
FINISH HARDWARE Modern Hardware
FIREPLACE Williams Distributing
FLOORING DeGraaf Interiors
FURNISHINGS Klingman’s & Dwellings
LANDSCAPING Summit Landscape
LIGHTING The Lighting Corner
42 | early winter 2022
❂
“In designing the homes, we focus on providing the elements and spaces that we found our buyers are most often looking for and not finding elsewhere.”
TO TRANSFORM
4269 Chicago Drive SW • Grandville, MI 49418 • 616-534-8560 1051 Jackson Street • Grand Haven, MI 49417 • 616-842-1650
READY
YOUR LIGHTING DESIGN

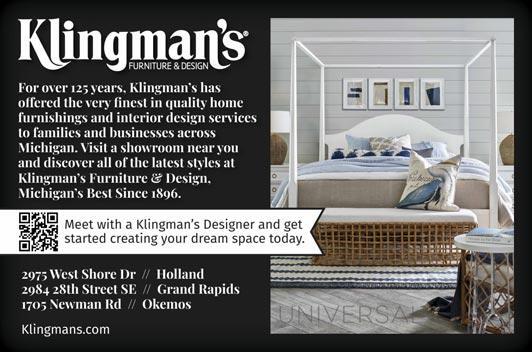



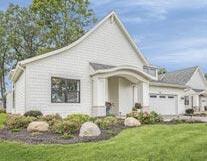


44 | early winter 2022 www.summitlandscapeinc.com 1379 Comstock Street • Marne, MI 49435 616.453.1091 DESIGNING, BUILDING, AND MAINTAINING YOUR DREAM LANDSCAPE. Irrigation • Lawn Care • Tree Care • Snow Removal • Landscape Design & Installation "CONGRATULATIONS TO THE TEAM AT COVENANT, WE'RE PROUD TO HAVE PARTNERED WITH YOU FOR OVER THE PAST DECADE." HUDSONVILLE CASCADE degraafinteriors.com 616.662.0140

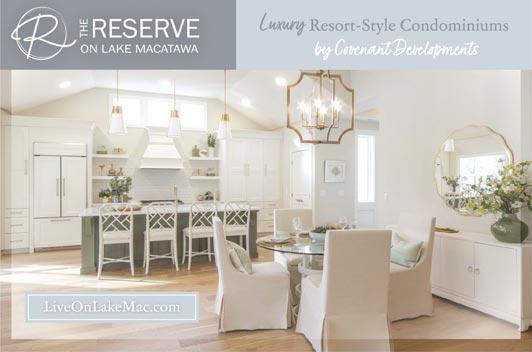
Cosmopolitan Home Grand Rapids | 45
by TruKitchens
The Host’s Kitchen Entertaining at home starts with excellent design
DESIGN FOR THE EVERYDAY, plan for the exception. This mantra is certainly put to test when hosting family and friends. A steady stream of guests can put a strain on a home that hasn’t been thoughtfully designed for entertaining. While the most obvious solution, a large home, boasts plenty of floor space, it may not function well for everyday living.
But what about a home that’s been thoughtfully designed to live up to that mantra? Well, it starts in the kitchen.
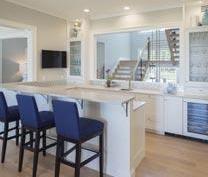

The layout of the kitchen is vital. The best kitchen for entertaining is an open-concept space that lets guests mingle throughout the home while allowing the host to remain part of the event. Ideally, the kitchen has ample perimeter counterspace for food prep and a generous island for serving. Appropriate space between each work area has been allocated so nothing feels too tight. Even better, a butler’s pantry serves as a flex space for additional storage, food prep, and staging.
Speaking of storage, no host wants to be racing around trying to find serveware at the last minute. And they certainly don’t want guests to be searching for barware amongst the kid cups. An excellent kitchen designer will work with a client during the design phase to put thought to where items need to be stored in the space. This allows appropriately sized drawers and shelves to be in the smartest places for both every day and entertainment scenarios.
Appliances are the “many hands that make work light” for the host. A professional grade range with plenty of burners, dual ovens, and even a griddle ensures food is well cooked. A warming drawer keeps food at temperature until it is ready to serve or can be used to keep plates, bowls, and cups warm for hot foods or drinks. A refrigerator with wide shelves allows for prepared platters of food to be kept cold until served.
A beverage station or larger designated bar area frees up the host while guaranteeing guests needs are met quickly. It also keeps beverages, hors d’oeuvres, and other self-serve items away from the cooking area. This station is best located in the transition space from the kitchen to the dining or living room. It should have cabinetry for organizing barware and counterspace for laying out drinks and food. A bar sink helps keep glass-
ware and other serveware clean. Appliances may include a beverage refrigerator, undercounter icemaker, or a built-in coffee machine. And when it comes to design, the bar area is a fun space to use different colors, textures, and materials. An easy-to-clean kitchen keeps the party going even as the dishes, messes, and trash pile up. Two dishwashers guarantee there are always clean dishes ready for the next course. Multiple pull-out trash and recycling bins make taking out the garbage a snap. A toe-kick vacuum carries off the crumbs and dirt quickly and easily. Smudge-proof or panel-ready appliances keep surfaces looking clean. Countertops with a lot of movement and pattern hide crumbs, splashes, and spills that come along with parties. Tile or slab backsplash wipe off easily in the event of a splatter or two.
And don’t forget to plan for the wear and tear a space experiences with the constant influx of guests. Durable finishes like luxury vinyl plank flooring; engineered stone countertops; and solid hardwood, thermally-fused laminate, or highpressure laminate cabinetry are up to the challenge. These finishes come in many textures, colors, and patterns so there is no need to sacrifice design for durability.
At TruKitchens, our design consultations begin with getting to know our client’s lifestyle and goals for their home design project. We walk sideby-side our clients talking through even the smallest of details, so the space functions for everyday life and holiday hosting scenarios. We use three-dimensional renderings to help us fine
tune a client’s dream space as they walk through it digitally, making sure storage for everything from silverware to spices has a place. Most importantly, we employ creativity along with functionality to help our clients love sharing their home with family and friends for years to come.
Brent Weesies Senior Designer, TruKitchens
616.957.1969
hello@trukitchens.com

trukitchens.com

46 | early winter 2022
ON•TREND
❂
fave flashback
Home Home
2018: This total renovation on the Thornapple River definitely captured our attention. Named for the canopy of trees that beautifully shade this home, Canopy River has never lived better. From the striking exterior and landscaping that maximizes its river setting to the sophisticated interior that is ideal for entertaining, this home has us looking it over and over again. Enjoy!
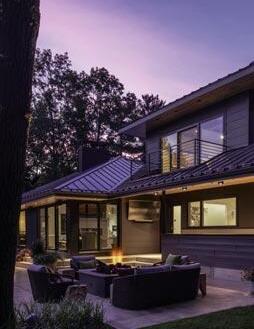
Cosmopolitan Home Grand Rapids | 47 a NEW VIEW publication
COSMOPOLITAN
Rapids CANOPY RIVER A REINVENT of a 1980s Riverfront Home
Grand
CANOPY RIVER CANOPY RIVER
A NEW LIFE IS “REINVENTED” FOR THIS 1980s, RIVERFRONT HOME — A PEACEFUL RETREAT WITH A SOPHISTICATED PALETTE, DESIGNED FOR ENTERTAINING.

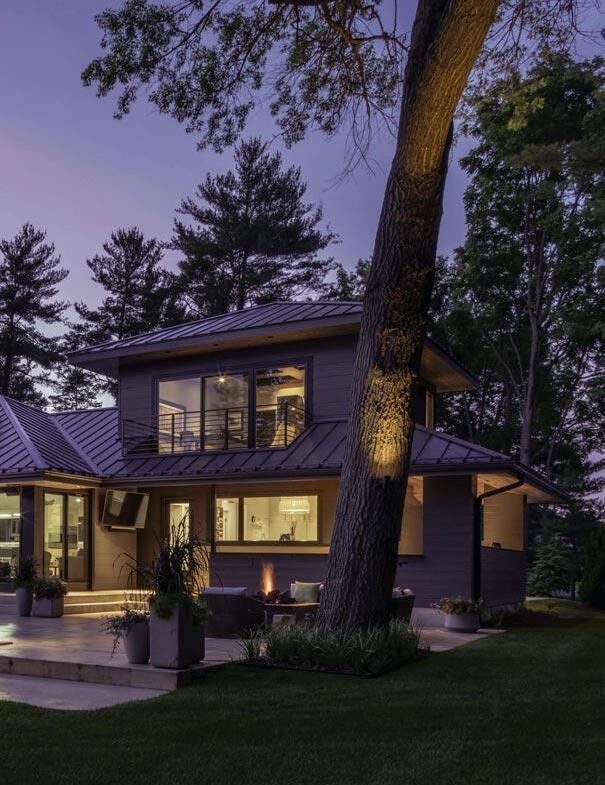 TEXT BY LYNN BAKEMAN • PHOTOS BY BRIAN KELLY
TEXT BY LYNN BAKEMAN • PHOTOS BY BRIAN KELLY
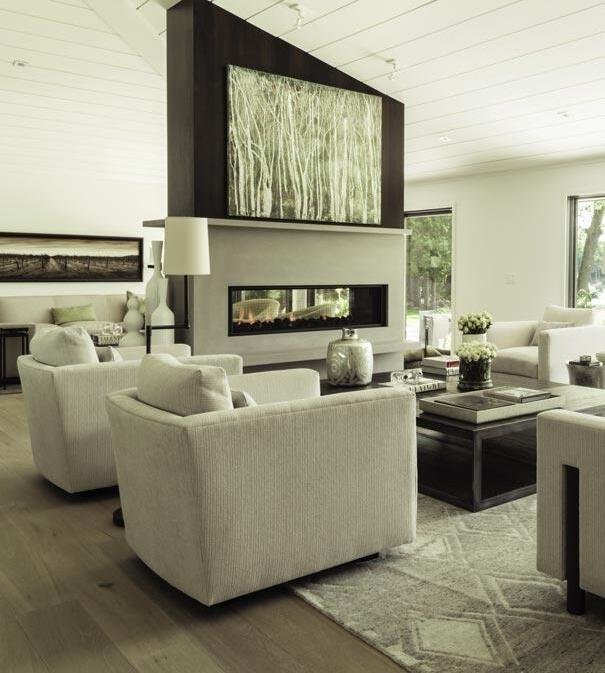
50 | early winter 2022
PERCHED ALONG THE THORNAPPLE RIVER and shaded under a canopy of trees, this home bears the appropriate nickname “Canopy River.” In its previous life, it was a 1980s home based on a chopped-up condominium floorplan. Engulfed by scrub trees and overgrown brush; it was a space begging for new life. Fortunately, its potential was realized by Rock Kauffman of Rock Kauffman Design who had purchased the property and had been percolating on ideas about its reincarnation.
Several years ago, Kauffman created a unique hobby for himself; an offshoot of Rock Kauffman Design called Reinvent. According to his website, “Reinvent transforms existing homes through a passion for breathing new life into old and forgotten homes that deserve a second chance.” Thus far, he has transformed five homes where he maintains complete creative control over every aspect of exterior to interior completion: first buying the home, conjuring a magical makeover, then attracting the buyer.
Kauffman experienced his own reinvention four years ago when he took on design associate Jay Begrow. Jay came in as an intern and brought a component engineering background combined with millennial technology skills and they now work on every project together. “We have a yin and yang balance with my experience and his fresh knowledge. I’ve come alive. He challenges me and the work is fun,” stated Kauffman.
“I owned the house for two years and already had a vision, but the buyer came along at its inception and became actively involved in the decisions,” said Kauffman. Although this was a departure from his hobbyist concept, he explained, “These are truly some of the best clients I’ve ever worked with. They gave me creative expression and let me work the way I work best. As they came alive in the project, I adjusted the vision and began an active collaboration with them. They wanted to push it and do it right.”
Dave and Donna Hockstra had long followed Kauffman’s innovative work during the biannual Grand Rapids Parade of Homes and after seeing one of Kauffman’s Reinvent homes, they wanted him to help build their final home.
This wasn’t the Hockstra’s first rodeo as they’d built six homes during various stages of busy family life, but
Customized lighting and upscale artwork give the home a fresh, sophisticated feel. The horizontal concrete fireplace, by Hard Topix, is a focal point and provides separation and intimacy from the television room while allowing for optimal traffic flow. A rock-solid tip: use outdoor fabrics on lightcolored furnishings (pictured here from The Home Studio) for durable, easy care.
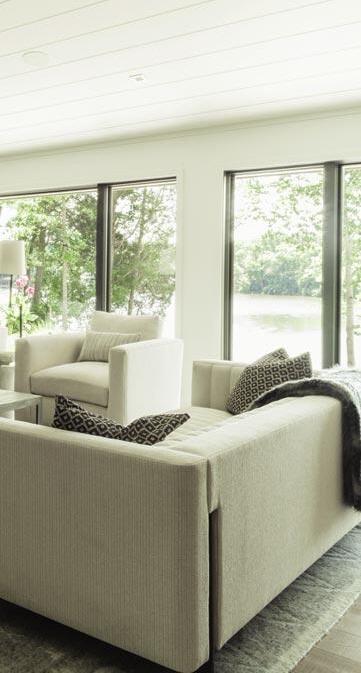
Cosmopolitan Home Grand Rapids | 51
French, white oak floors with a roughened, bleached finish provide a warm backdrop to the monochromatic palette punctuated with rich, darkly stained wood accents. The shiplap ceiling reveals perfection in V.H. Construction’s craftsmanship.


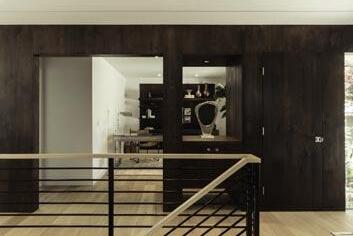
Canopy River represented a new phase in their lives as a couple. They’ve lived in elegant, formal homes and casual cottage settings, but this home would reflect where they are in their life right now, offering a peaceful retreat and an open floor plan for sophisticated entertaining.
The Reinvent team brought in Chad Gould to work up the preliminary design and layout and he nailed how the house should flow to fit the Hockstra’s lifestyle. He continued to complement the team with computer-aided design (CAD) conceptual drawings as ideas were generated so the Hockstra’s could visualize and approve new concepts like its full metal roof; one of those design inspirations that completely changed the home’s appearance.
V.H Construction’s Chris VanHees and his team had worked on other Reinvent projects and without using a lot of subcontractor support,
devoted their efforts to all aspects of the home including tile, roofing, framing, woodwork, and siding. Over the course of his career, VanHees has become a Jack-of-all-trades and by continuing to hone his skills and keep up on new codes and trends, he has a good understanding of what can and cannot be done. His forte is putting all the pieces together so there’s no re-do later.
The first challenge VanHees faced was to open up the lot to its previously hidden river view which involved heavy excavation such as taking down a hill, removing vegetation, and backfill to buttress up a retaining wall. The home was essentially gutted to the exterior shell leaving the roof line, but it was necessary to modify the frame for more windows, and the wiring, mechanical, and plumbing is all new.
Esthetically, the design team reinvented the ’80s ranch into a rustic-modern look by using exterior materials like horizontal v-groove board and batten siding out of indestructible, fiber cement Hardiepanels. Cedar soffits and garage doors with a rich tobacco stain are naturally resistant to rot and decay offering very low maintenance.
One of the home’s most striking features is an 8 by 6-foot glass bridge that homeowner Dave Hockstra thought would be a cool idea. He found a California company that could manufacture the thick glass coated in porcelain dots for grip, and with LED lighting shot through, it’s a welcoming beacon at night.
“I was hired and fired from the design team several times,” Dave laughed. “In my business, I need the entire project completely scoped out up front. It was very hard for me to go along with designing on the fly, so they’d fire me!”
“I’ve admired Rock’s work from afar for years and to finally be able to work with him was a dream come true for me,” added Donna. “He explained that all good design happens in layers, and he had a knack for guiding us by giving us smaller pieces of the big picture because it’s a lot to figure out all at once.”
Contemporary design can have a cool, hard edge, but there’s nothing standoffish about this

The rustic-modern exterior features horizontal board and batten siding out of fiber cement Hardiepanels. The landscaping, designed by Rooks Landscaping, complements the home’s contemporary style and riverfront setting.
An 8 by 6-foot glass bridge, coated in porcelain dots for grip, and LED lighting, is a welcoming beacon at night.

The kitchen features quartz throughout, adding character to the pale palette. The range hood has a mirrored metal finish that adds glamour without too much glitz. The kitchen wall divide gives the chef a little privacy as well as space for a tv on one side and double ovens on the other. all the high-end appliances are from Bekins.

home’s interior which captures the friendly, inviting personality of the homeowners. French white oak floors with a roughened, bleached finish provide a warm backdrop to the monochromatic palette in juxtaposition to splashes of color and rich, darkly stained wood accents.
With the original hip roof interior, most designers would do a tray ceiling, but VanHees was challenged with a shiplap ceiling. “Chris thought the project out carefully and did an amazing job with the interior woodwork. The ceiling had to be perfect or any flaws where all the points joined would be noticeable,” commented Kauffman.
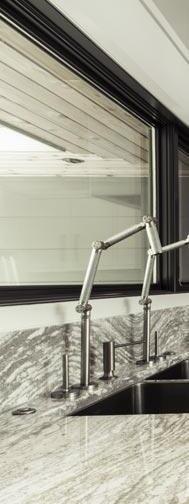
“We tried to use the original chimney, but changed to a large, Heatilator fireplace,” noted Dave. “This is another example of Chris’s talented crew handling last-minute challenges. With Rock designing on the fly, you need to stop and figure out how to make it happen and since there was no easy way to tear it apart; the chimney came out piece by piece.”
The horizontal, two-sided fireplace became a focal point of the room but also provided separation and intimacy from the television room which previously had been enclosed. Opening that space complemented the traffic circulation to flow to the outdoor kitchen and patio.
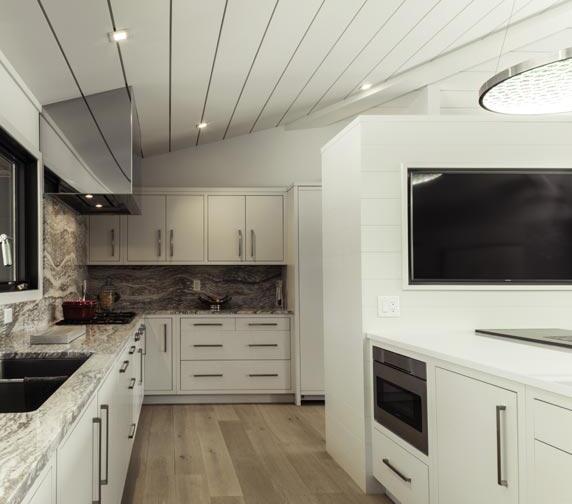
The kitchen wall divide gives the chef a little privacy from the great room and space for a wall of double ovens. Cambria solid surface quartz is carried from the counter up the wall adding character to the monochromatic background. The range hood has a mirrored metal finish that’s repeated in a mirrored finish sink and backsplash. All elements work together to add glamour without too much glitz. For dining surfaces, Kauffman prefers to use wood which is warmer to the touch than a solid surface or granite and the Hockstra’s raised kitchen dining bar is crafted from walnut.
The couple made several trips with the Reinvent team to the candy store of interior design, Chicago’s Merchandise Mart. Overwhelmed by millions of
options they loved, Dave shared that the team’s visualization helped keep them on track. “Rock has so many years of experience, he truly knows how to hit all the details. Many old-school design firms rely on sketches or samples, but Jay brings his own unique style plus a youthful technical aspect that many designers don’t have. As we talked, he’d jump on the internet and using various design programs could show us exactly how things would look.”
Having a main floor owner’s suite offers single floor living, if desired, in the future. A cove ceiling with a richly reflective silver leaf faux finish was designed with a floating component allowing for dramatic evening lighting. Although the bathroom is more formal, rustic elements like the raked white oak cabinets add warmth while completely surrounded within a floating quartz frame. The owners can enjoy peaceful river views from a porcelain deep soak tub and an 8-foot long through-shower with a transom window.
Donna’s home office adjoins the owner’s suite while Dave’s sits above the garage with a sliding barn door designed to keep noise in or out depending on who you ask.
The sleek, horizontal lines of the wide floating staircase echo both exterior and interior elements. As the owners were used to higher downstairs ceilings, they were very concerned with how the older home’s 8-foot ceiling height would feel. Their initial hesitation was resolved when a good portion of the basement was devoted to a wine room with glass doors extending to the ceiling. Insightful optical illusions like continuing the flooring up the back of the tasting room and incorporating mirrors in that room and the adjacent exercise room adds depth and the impression of scale. A window below Dave’s glass bridge brings in natural light to the space as well.
“I had preconceived notions about Rock,” confessed Donna. “I thought he was untouchable because he’s done so many projects for people with staggering budgets. I couldn’t get over how personable, sincere, and genuine he is. His true gift is that every home he designs is different. He learned about us: what was important to us and how we conduct our life to make it our home, not his.”
RESOURCE INDEX
VISIONARY Reinvent by Rock Kauffman
BUILDER V.H. Construction
INTERIOR DESIGN Rock Kauffman Design
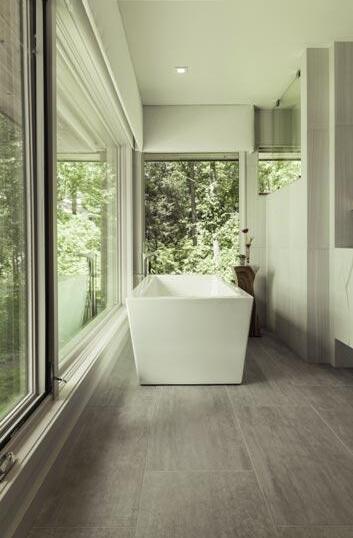
APPLIANCES Bekins Appliance
CABINETRY TruKitchens

COUNTERTOPS Great Lakes Granite Works
FOUR-SIDED FIREPLACE Hard Topix
GLASS Sligh Closets & Glass
HOME FURNISHINGS The Home Studio
LANDSCAPING Rooks Landscaping
PLUMBING & FIXTURES Richards
56 | early winter 2022
FAME HOUSE Honeymoon Home
Elvis Presley’s INSPIRED DESIGN
In the 1960s, Elvis Presley was one of the world’s most popular entertainers and could afford any honeymoon spot he desired. Look magazine was one of America’s most popular publications with millions of readers every issue. In 1962, a new home in Palm Springs was featured by the magazine as the “House of Tomorrow.” Unlike the boxy-shaped homes of the era, its curvilinear floor plan and futuristic features such as an indoor kitchen grill, central vacuuming system, and wall-mounted radios made the home stand out from its competitors. Looking a bit like our concept of a flying saucer back in the day, the home was recommended to Elvis by his manager, Colonel Tom Parker, near Parker’s own home in Palm Springs.
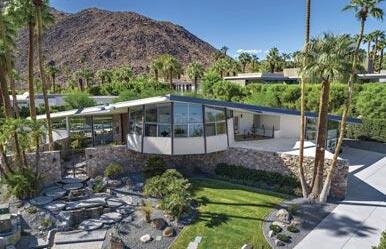
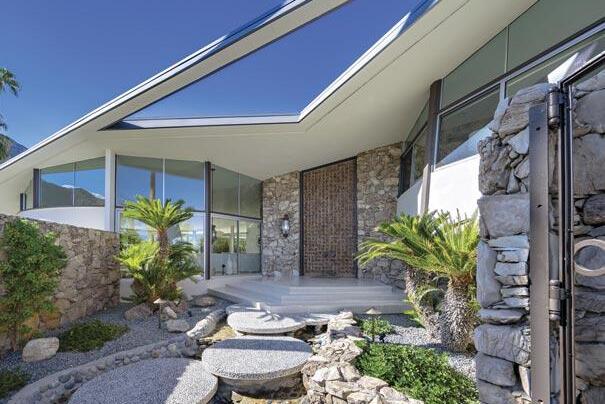


A favorite mid-century feature is the center-of-the-room fireplace with chimney suspended from the ceiling, sunken entertainment area, and walls of glass with mountain views.
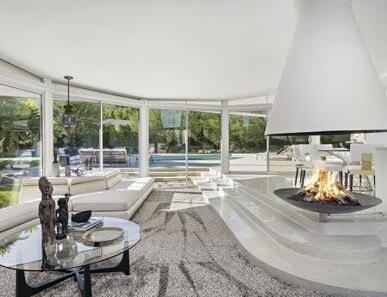
Elvis had met his future wife, Priscilla Wagner, in Bad Nauheim, Germany in 1959 during his service in the Army, the daughter of an Army officer and his wife. Although she was only 14, Elvis couldn’t get Priscilla out of his mind and their budding relationship turned into a marriage proposal just before Christmas in 1966. Elvis leased the House of Tomorrow as both their wedding location and honeymoon house. But once the press caught wind of the wedding, they snuck out the back and flew to Las Vegas for a quickie wedding at the Aladdin Hotel on May 1, 1967. The lovebirds flew back to Palm Springs and spent four days at the House of Tomorrow before Elvis had to go back to work filming a movie. Lisa Marie Presley was born exactly nine months later. Elvis and Priscilla lived at the home for about one year.

Cosmopolitan Home Grand Rapids | 59
Built in a neighborhood of mid-century homes constructed by the Alexander Construction Company in the late 1950s and early ’60s, the 4,695-square-foot home is built on a grade and is cantilevered, offering excellent privacy for the main living areas. The design by architect William Krisel was built with four circular living areas on three levels with a curved wall of stonework. The home has four bedrooms and five baths along with a spacious interior in the round, which helps to give it the space age vibe. A favorite mid-century feature is the center-ofthe-room fireplace with chimney suspended from the ceiling, sunken entertainment area, and walls of glass with mountain views. Outside is a private garden with palms and rock accents and a partly shaded swimming pool and lush lawn for lounging and outdoor barbecues. The home has recently undergone a two-year renovation.

The Palm Springs neighborhood of Vistas Las Palmas has been chosen by many celebrities over the years such as the Rat Pack who partied hard at Peter Lawford’s home. Jackie Cooper and Cyd Charisse lived there as did George Hamilton. Jack Kennedy was a frequent visitor to his brother-in-law Lawford’s home.
A Palm Springs home made famous as both the Look magazine “House of Tomorrow” in 1962 and Elvis Presley’s honeymoon house in 1967 is for sale at $5.65 million.


60 | early winter 2022
THE L IST
HOME AUTOMATION
Created Control (616) 356-2660
Streamline Systems (616)457-5460
www.streamlinesystemsmi.com
HOME ELECTRONICS INSTALLATION
Bekins Audio/Video & Appliances (616) 957-2333
Created Control (616) 356-2660
Streamline Systems (616)457-5460
www.streamlinesystemsmi.com
HOME ORGANIZATION
Closet Concepts (616) 913-9148 www.facebook.com/Closetconce ptsofgr/
Closet & Room Solutions (616) 785-1021
www.closetandroomsolutions.com sales@closetandroomsolutions.com
Studio G
(616) 994-7050
/www.instagram.com/studiogwmi www.facebook.com/studioginc www.studioginc.com
Sligh Closets & Glass (616) 422-4321
https://www.facebook.com/Sligh Design/
INTERIOR DESIGN
42 North - Architecture + Design (616) 340-8047
Dwellings, Inc. (616) 532-7897
Rock Kauffman Design (616) 956-3008
Klingman's Furniture (616) 942-7300
Standale Interiors (616) 453-8201
www.standaleinteriors.com
Joseph Szymczak www.studioatslate.com
KITCHEN & BATH
DreamMaker Bath & Kitchen of Greater Grand Rapids (616) 632-2284
www.dreammakergr.com
Granite Transformations
(616) 726-1388
Great Lakes Granite Works
(616) 785-3088
www.greatlakesgranite.com
www.facebook.com/GreatLakes-Granite-Works
www.houzz.com/pro/greatlakesgraniteworks/greatlakes-granite-works
www.instagram.com/great_lak
es_granite_works
DBurgess@greatlakesgranite.com
Premier Granite & Stone
(616) 647-5538
www.premiergranitetops.com
Standale Home Studio
(616) 453-8201
www.standalehomestudio.com
TruKitchens
(616) 957-1969
The Williams Studio
(616) 771-0530
www.thewilliamsstudio.com
www.facebook.com/TheWilli
amsStudio
www.houzz.com/pro/williams
studio1/williams-studio#8
LANDSCAPE DESIGN
Alfresco Landcapes LLC
(616) 453-2530
www.alfresco-landscapes.com
LIGHTING FIXTURES
The Lighting Corner
(616) 534-8560
(616) 842-1650 (G. Haven)
www.thelightingcorner.com
www.facebook.com/thelightingcorner/?fref=ts
www.pinterest.com/TLC_1984
MORTGAGE SERVICES
Adventure Credit Union
(616) 243-0125 xx1207
www.adventurecu.org
Chemical Bank
(616) 588-7438
www.chemicalbankmi.com
First United Credit Union
(616) 532-9067
www.firstunitedcu.org
Independent Bank
(800) 285-3111
Inlanta Mortgage
(616) 581-2374
www.MoveUpMi.com
Old National Bank
(616) 802-3921
www.oldnational.com
PNC Bank
(616) 446-9632
www.pnc.com
SHOWER & TUB ENCLOSURES
Closet Design
(616) 772-1119
Norbert's Glass & Mirror Co. (616) 531-1110
www.norbertsglassandmirror.com
Sligh Closet & Glass (616) 422-4321
www.slighdesign.com
www.facebook.com/SlighDesign/ www.houzz.com/pro/slighclosetandglass/sligh-closet-and-glass
SIDING & ROOFING
Eikenhout, Inc. (616) 459-4523
Standale Lumber & Supply (616) 530-8200
www.standalelumber.com
www.facebook.com/standalelumber
SOLAR SCREENS
Action Awning LLC (616) 874-7400
http://actionawning.com
https://www.facebook.com/pag es/Action-AwningLLC/479665515420452
SOLID SURFACE, GRANITE, FABRICATION/ INSTALLATION
Great Lakes Granite Works (616) 785-3088
www.greatlakesgranite.com
www.facebook.com/GreatLakes-Granite-Works
www.houzz.com/pro/greatlakesgraniteworks/great-lakesgranite-works www.instagram.com/great_lakes _granite_works DBurgess@greatlakesgranite.com
Premier Granite & Stone (616) 647-5538
www.premiergranitetops.com
Top of the World Granite, Inc. (616) 791-7444
Williams Kitchen & Bath (616) 771-0505
STONE & TILE
Great Lakes Granite Works (616) 785-3088
www.greatlakesgranite.com
www.facebook.com/GreatLakes-Granite-Works109217255792578/ www.houzz.com/pro/greatlakesgraniteworks/great-lakesgranite-works www.instagram.com/great_lakes_ granite_works
DBurgess@greatlakesgranite.com
Top of the World Granite, Inc. (616) 791-7444
STORAGE
Closet Concepts, Inc. (616) 913-9148
www.closetconceptsofgr.com
info@closetconceptsofgr.com
Closet & Room Solutions (616) 785-1021
www.closetandroomsolutions.com
sales@closetandroomsolutions.com
Sligh Closet & Glass (616) 422-4321
WINDOW COVERINGS
Klingman's Furniture (616) 942-7300
Standale Home Studio (616) 453-8201
www.standalehomestudio.com
www.facebook.com/standaleinteriors
www.houzz.com/pro/standaleinteriors
www.pinterest.com/standaleint/
WINDOWS & DOORS
Eikenhout, Inc. (616) 459-4523
R J Raven Corporation (616) 245-5684
Standale Lumber & Supply (616) 530-8200
www.standalelumber.com
An Interactive Directory for the Home
62 | early winter 2022
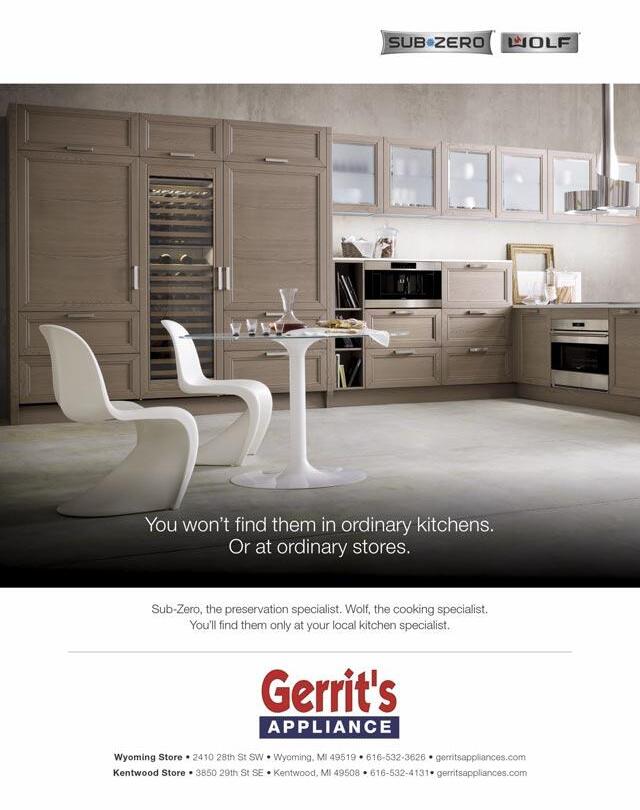





































































 Anneke Huisman Standale Home Studio
NKBA Cabinetry Specialist NKBA West MI Chapter Communications Officer
Anneke Huisman Standale Home Studio
NKBA Cabinetry Specialist NKBA West MI Chapter Communications Officer







































 TEXT BY LYNN BAKEMAN • PHOTOS BY BRIAN KELLY
TEXT BY LYNN BAKEMAN • PHOTOS BY BRIAN KELLY





























