
1401 HEATHER LANE


1401 HEATHER LANE
Stunning 2021 custom-built home by Thompson Building Group, designed by architect Miller Nicholson, offers timeless craftsmanship & modern luxury. Situated on a flat 0.32-acre lot just steps from Park Road Shopping Center, this home’s striking full brick exterior & cedarshake roof creates lasting curb appeal. Inside, the 20’ grand foyer enters to an open-concept floorplan. The chef’s kitchen features custom inset cabinetry, a leathered quartzite island, 48” range & cabinet-paneled appliances. A luxurious first floor primary suite includes walk-in closets & ensuite with marble vanities, a soaking tub & dual showers. Each secondary bedroom has an ensuite bath & walk-in closet. The backyard is equally impressive with a saltwater pool & a fully turfed yard. The covered patio includes a fireplace, infrared heaters, built-in grill, and TVs— perfect for year-round entertaining. A circular driveway and porte cochere lead to a detached two-car garage with 2nd living quarters above.
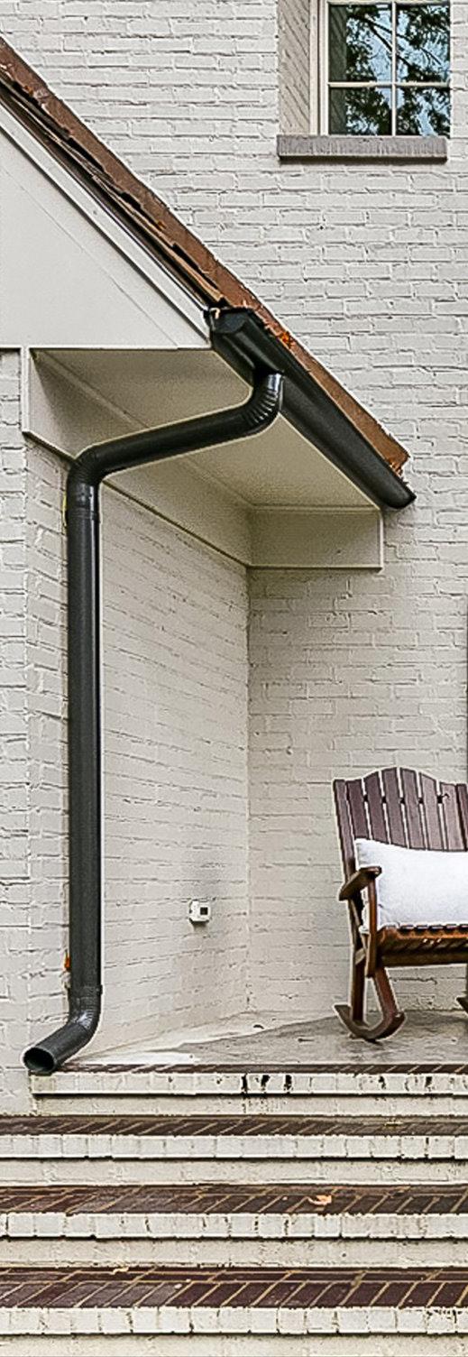









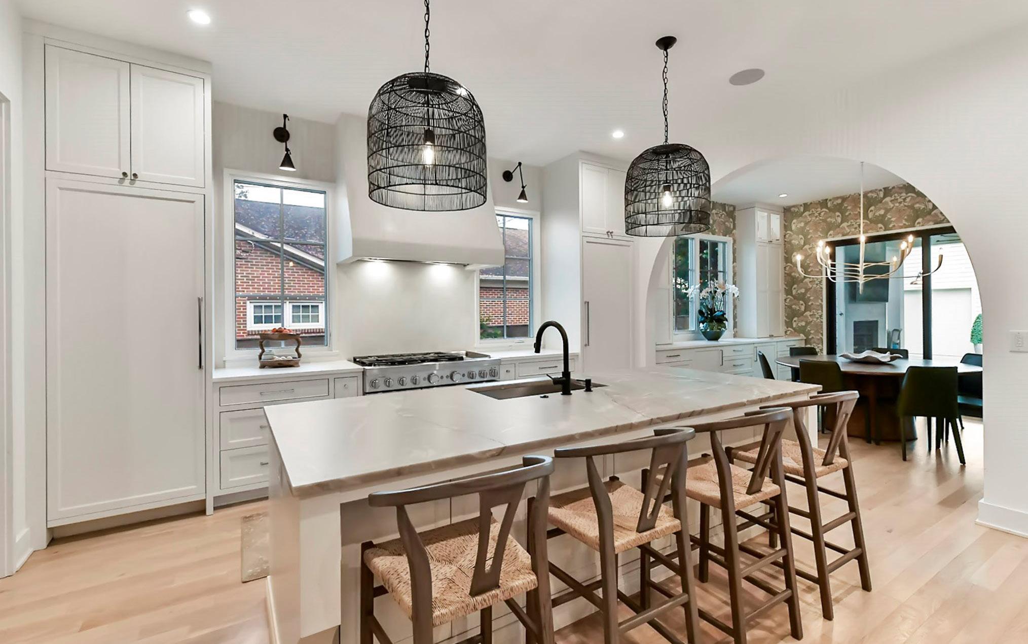










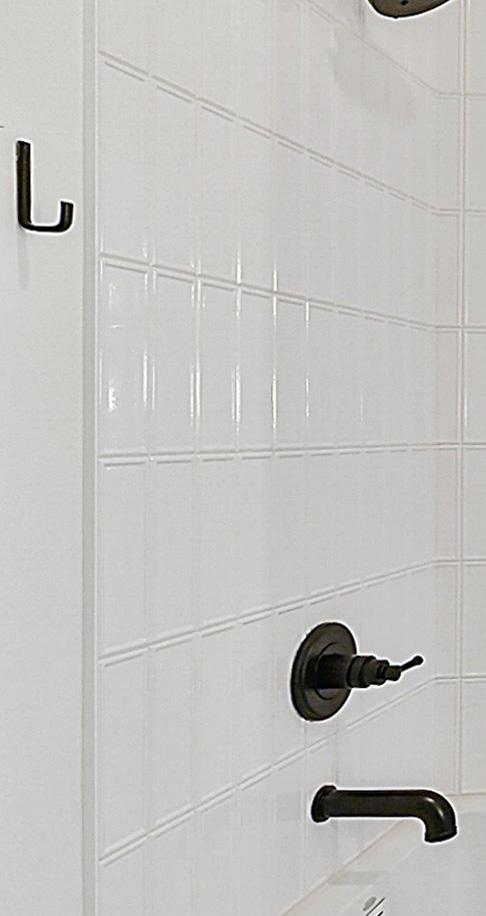







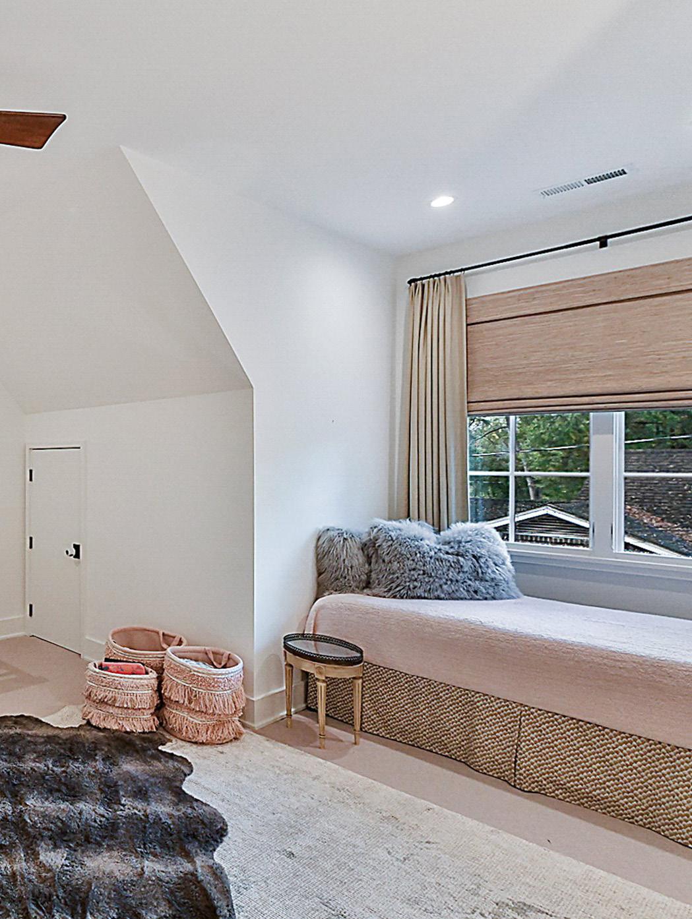




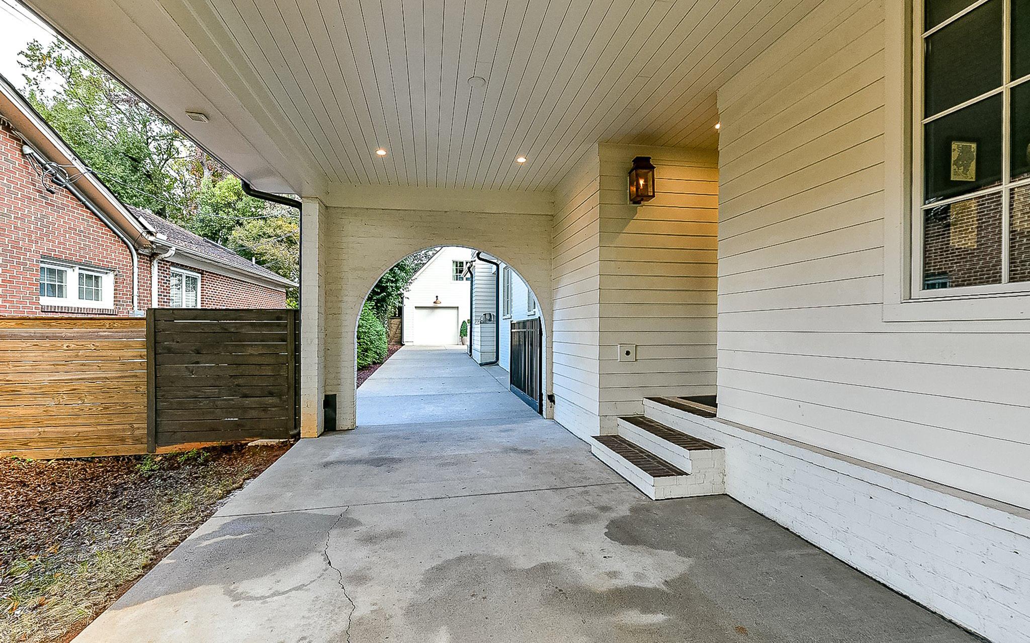






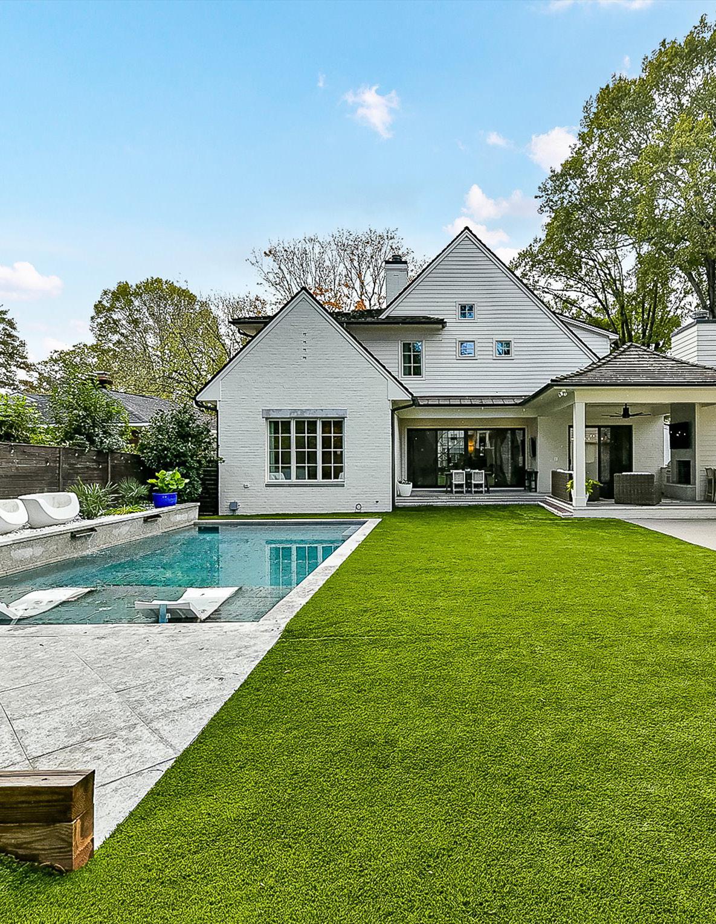




• Custom built by Thompson Building Group with architect Miller Nicholson in 2021
• Designed by Natalie Huzl of Heather Wolff Interiors
• 4,541 heated sq. ft.
• 5 bedrooms, 5 full bathrooms, 2 half bathrooms One bedroom & full bathroom (plus add’l laundry) in separate entrance above-the-garage
• Located on a 0.321-acre lot on a quiet, residential street in Ashbrook that’s steps to Park Road Shopping Center
• Full brick exterior with timeless cedar-shake & cooper roof with cooper flashing and valleys
• Circular driveway and porte cochere lead to a detached oversized two-car garage
• Sightline Steel Door entry archway comes into the 6” shiplap foyer with two seamlessly hidden coat closets and office doors
• 10’ ceilings on the first floor with 20’ ceilings in the foyer/stairway and 16’ vaulted ceilings in the office; 9’ ceilings on the second floor
• 4” site-finished white oak flooring
• Designer lighting throughout, such as Hudson Valley and Currey & Co. Kitchen
• Custom inset cabinetry by Hardwood Creations with polished nickel hardware
• Leathered quartzite kitchen island with quartz perimeter countertops
• Plaster hood and backsplash by Mudwerk
• KitchenAid 48” dual fuel range, cabinet-paneled JennAir 30” refrigerator & freezer columns, cabinet-paneled KitchenAid 30” warming drawer, cabinet-paneled dishwasher & cabinet-paneled Marvel wine refrigerator
• Primary suite on the first floor with two walk-in custom closets and a large ensuite bathroom with two marble-top vanities and a wet room, including a soaking tub and two showers
• Beautiful half bathroom off the great room with grasscloth wallpaper and floating marble-top vanity
• Laundry room with leathered quartzite also includes a second half bath for easy access from the kitchen or porte cochere
• Surround sound built-in speakers across the entire first floor, including outdoor covered patio
• Ensuite bathrooms and walk-in closets in every secondary bedroom
• Custom slab-panel barn door gives the option to close off second floor bonus room
Outdoor Features
• The 15.6’ and 8’ sliding doors open to the covered patio with expansive backyard views
• Saltwater pool by Lombardo Swimming Pools with tanning ledge, includes built-in fence (photo available)
• Thoughtfully-designed landscaping includes front-yard irrigation
• Back yard is fully turfed and includes large, upgraded plant selections around the pool
• Two in-ceiling infrared heaters on the covered patio
• Wood-burning fireplace with a gas starter
• Wired for two outdoor TVs
• Built-in 36” outdoor grill
• Fully fenced yard with automatic driveway gate
• Hot and cold water spigot on back of home
Additional Details
• Custom closets throughout
• Windsor aluminum-clad windows
• Cooper gas lanterns on front porch and in porte cochere
• CPI security system
• Waterproofed & sealed crawl space
• Spray foam insulation on attic/roof; fiberglass insulation in and on the walls
• Trane HVAC systems with ERV
• Navien tankless hot water heater with recirculation
• Bora care termite pre-treatment
1ST FLOOR

