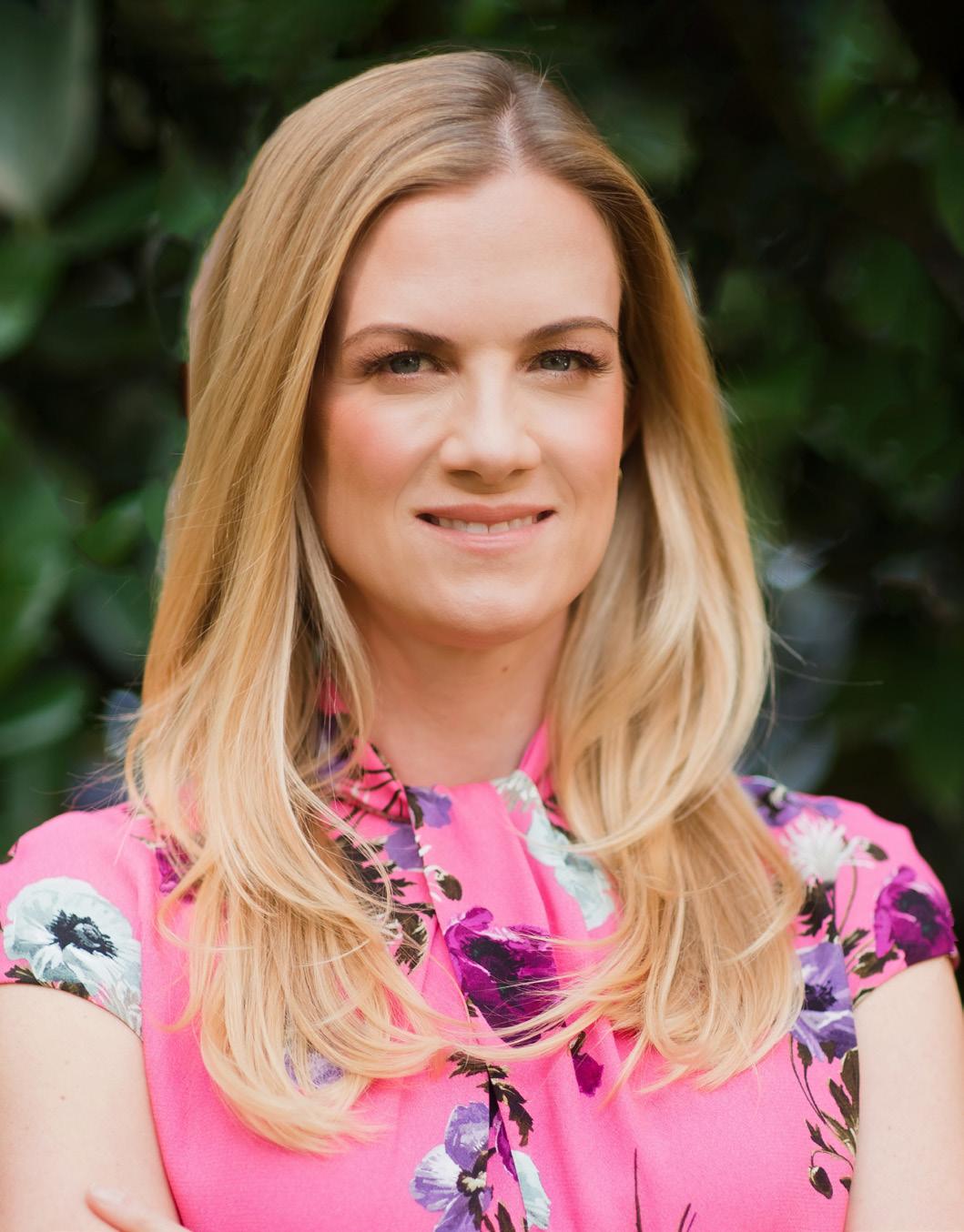
MYERS PARK
1718 QUEENS ROAD




MYERS PARK
1718 QUEENS ROAD


Stunning 1920s residence has been meticulously renovated while preserving its original charm! Situated on a sprawling halfacre lot along iconic Queens Road, this home is sure to impress. Masterful 2018 renovation by Andrew Roby showcases the historic elements including beautiful hardwoods and heavy moldings/original millwork blended with modern amenities. Main level boasts an elegant foyer, formal living & dining rooms with 10’ ceilings and pocket doors, and spacious family room. The gourmet kitchen features custom cabinetry, stainless appliances, center island, and quartz countertops PLUS butler’s pantry! Primary suite with en-suite bath and spacious walk-in closet. Exceptional outdoor living on the rocking-chair front porch, side screened porch or in the landscaped backyard complete with private perolga with firepit. Circular drive and porte-cochère provide easy accessible parking! Many nearby local shops, parks, and entertainment- don’t miss this rare opportunity to own a piece of history!
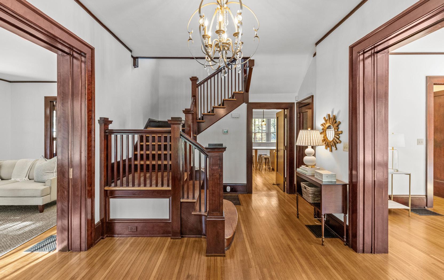
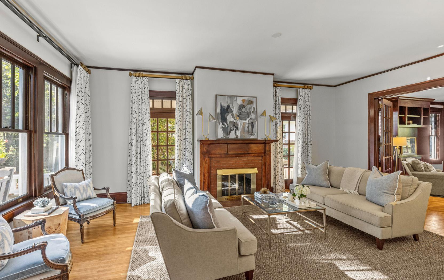
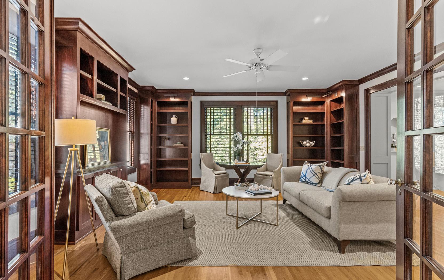

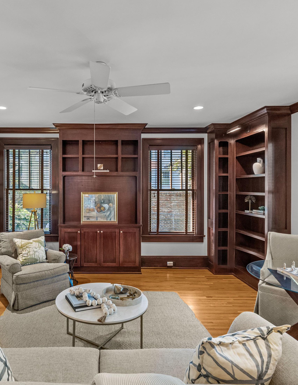
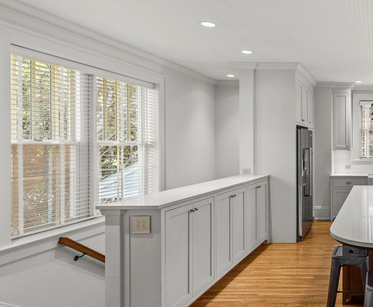

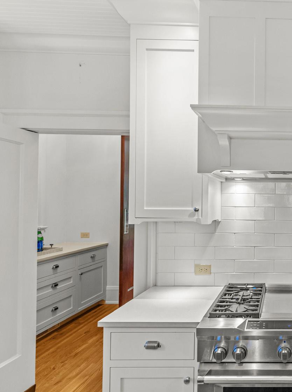
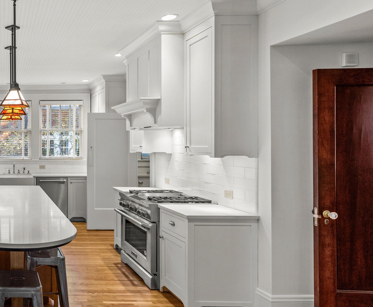
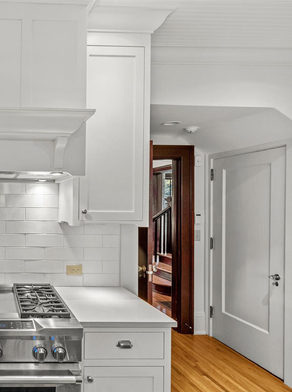
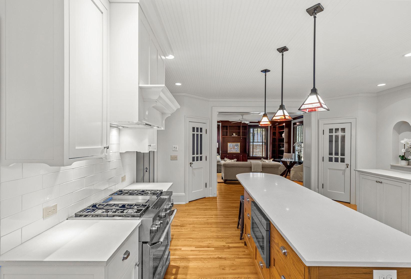
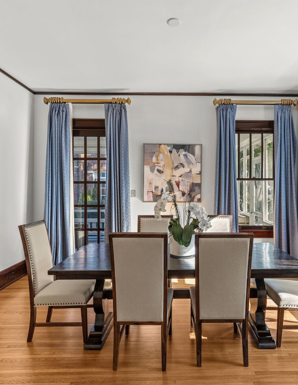

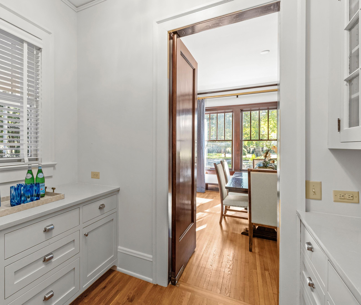
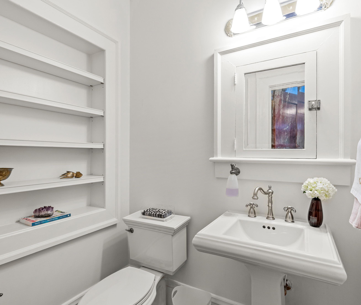
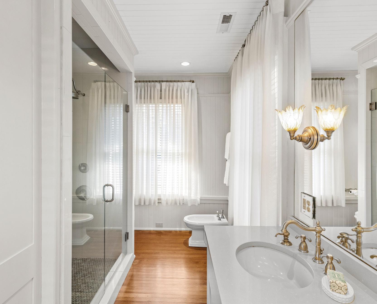
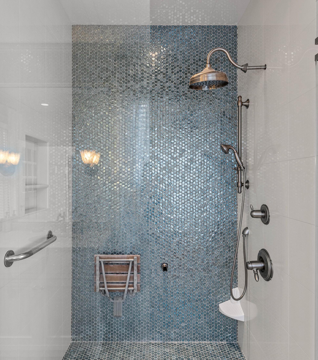
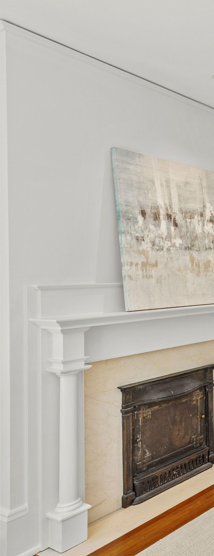
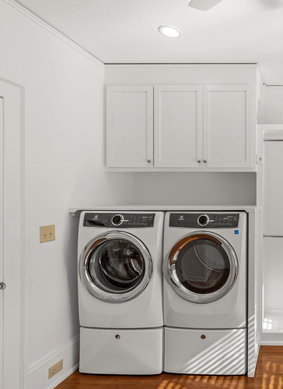
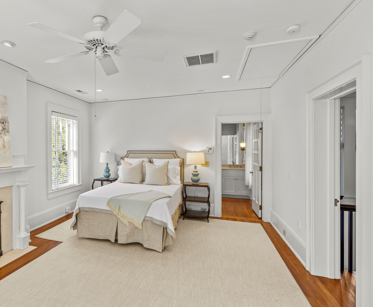
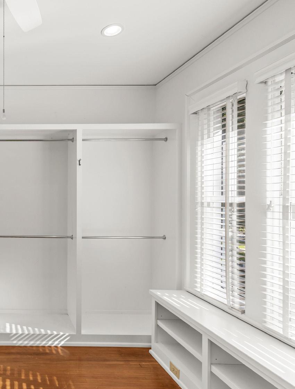
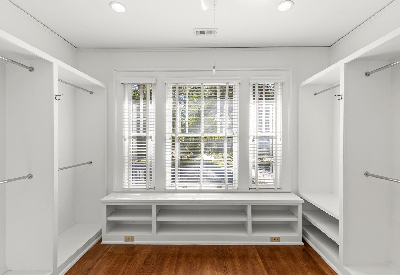
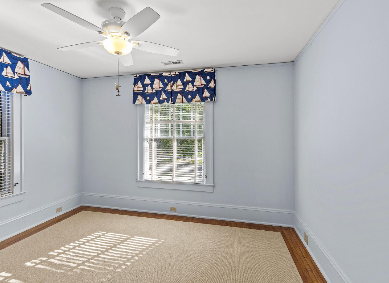
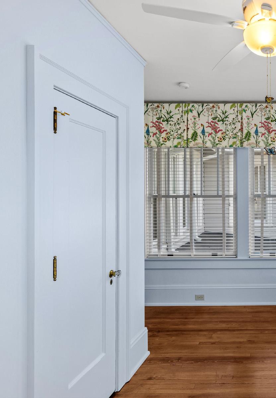
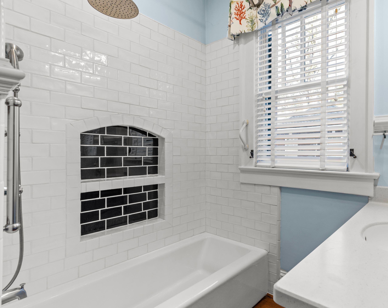
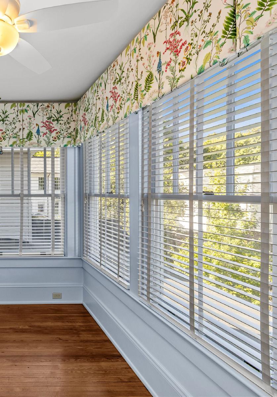
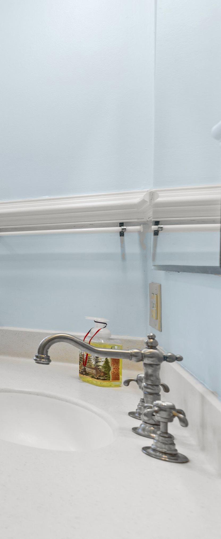
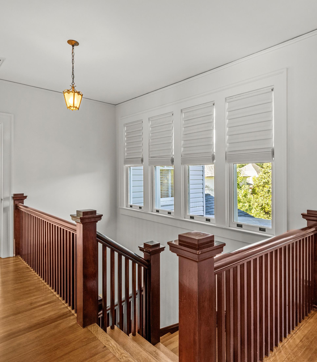
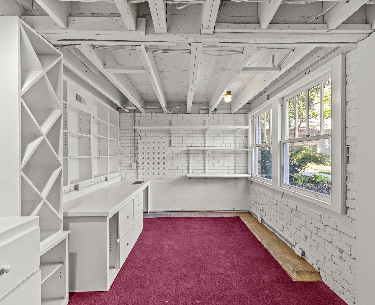
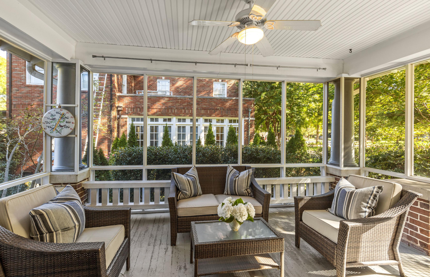
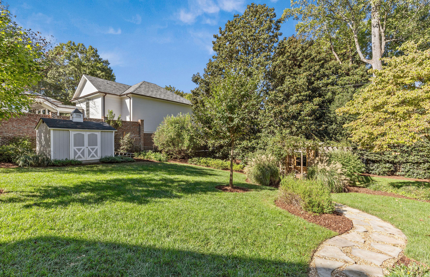
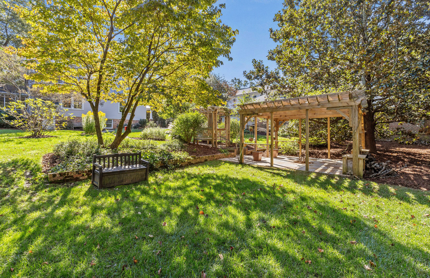
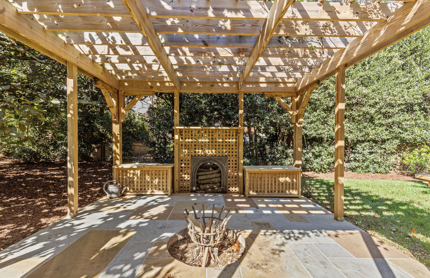
• Iconic 1920s Myers Park home has been meticulously renovated throughout maintaining original character and charm
• Masterful 2018 renovation by Andrew Roby
• Situated on a sprawling half acre lot on iconic Queens Road
• 3 Bedrooms, 2.5 Bathrooms
• 3,032 Square feet of living space
• Unparalleled location just steps from neighborhood shops, restaurants, parks, and more!
• Convenient to both Uptown and SouthPark
• Hardwood flooring throughout the entire home
• Slate roof the on main house, shingles on rear portion of the roof
• Heavy moldings and window casings throughout
• Glass doorknobs throughout
• Central vacuum system (sold as-is)
• Intercom system
• Wired for security system
• Recessed lighting added in the kitchen, family room, and primary suite (including bathroom and closet)
• Zoned for Dilworth Elementary, Sedgefield Middle, and Myers Park High School
• 10’ ceilings in foyer, formal living room and dining room with 9’ ceilings throughout remainder of main level
• Stained wood molding and doors
• Elegant, open foyer features front door with light-filled transoms, handsome staircase, and built-in bench
• Powder room off the foyer with built-in medicine cabinet and shelving and classic pedestal sink
• Formal living room features beautiful stained-wood pocket doors, large windows, and gas-log fireplace with traditional wood mantel (fireplace/chimney sold as-is)
• Formal dining room with beautiful stainedwood pocket doors, large windows, and direct access to the side screened porch
• Buter’s pantry features custom cabinetry, upper cabinets with decorative glass fronts, quartz countertops, and glass chandelier
• Updated kitchen features an abundance of custom cabinetry, quartz countertops, subway tile backsplash, painted beadboard ceiling, two pantries, white farmhouse sink, and center island with barstool seating, tons of storage, pendant lighting, and quartz countertops
• All stainless kitchen appliances include KitchenAid gas range with custom paneled hood, KitchenAid refrigerator/ freezer, KitchenAid dishwasher, and Sharp microwave drawer
• Family room features extensive stainedwood built-ins with picture lighting and glass French doors leading to the formal living room
• Primary suite features a spacious bedroom with large windows and fireplace with stone surround and original mantel (fireplace sold as-is)
• Large walk-in closet with custom storage system and built-in armoire opens to the hall and also serves as laundry room with designated laundry storage (washer/ dryer to remain)
• Updated en-suite bath features builtin cabinetry and linen storage, built-in dual vanity with quartz countertops and sconce lighting, wall and ceiling tongueand-groove paneling, walk-in frameless glass shower with decorative tile, toilet, and bidet
• Two secondary bedrooms each with closets and custom valences
• Full hall bathroom features built-in vanity, chair rail molding, and bathtub/shower combination with subway tile surround (bedroom two connects directly to hall bath)
• Pull-down attic storage
• Charming rocking-chair front porch with stone pavers runs the length of the house
• Covered front entry with stately columns and painted beadboard ceiling
• Circular driveway
• Porte-cochere with stately columns
• Side screened porch
• Front and rear yards feature an abundance of professional, mature landscaping in a garden-like setting
• Fully-fenced rear yard
• Flagstone path leads to private pergola with stone pavers and firepit
• Storage shed (sold as-is)
• Unfinished basement with sump pump offers incredible storage (appx. 725 sq/ft)
• Additional basement storage room with built-in cabinetry and countertop space, exterior windows, and utility sink (great workshop or greenhouse)
• Safe in basement to convey
All
HEATED LIVING SPACE
1st FLOOR - 1770
2nd FLOOR - 1262
TOTAL HEATED - 3032
basement - 725 unheated
are
BASEMENT
1718 QUEENS ROAD
BEDROOM #3 14'-0" x 10'-0"
