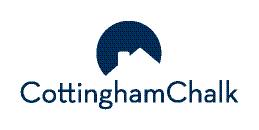
SHARON WOODS 3051 WAMATH DRIVE






Welcome to this pristine home that has been renovated with integrity by its owner over many years. This handsome property features a wide range of updates, including windows, baths, lighting, kitchen, garage, patio and an encapsulated crawlspace . The addition of a spacious family room provides extra living space, perfect for gatherings and entertaining. The wet bar in the den offers a touch of luxury and convenience with its glass front cabinetry and shelving, beverage refrigerator and wine cooler. The kitchen is designed with an abundance of cabinetry and counterspace, a gas cooktop, prep & deep sinks, and a breakfast bar. The primary suite has a wall of customized closet built-ins. Unheated flex space over the garage is wired and ready for finishing. Recent HVAC systems and updated wiring. The exquisite landscaping & its lighting create a serene outdoor oasis. Don’t miss out on this impeccable house in sought-after Sharon Woods in SouthPark.
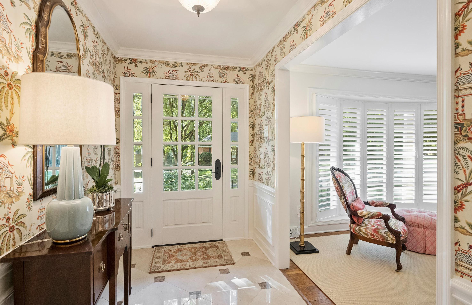
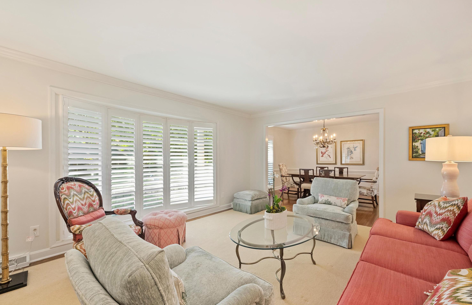
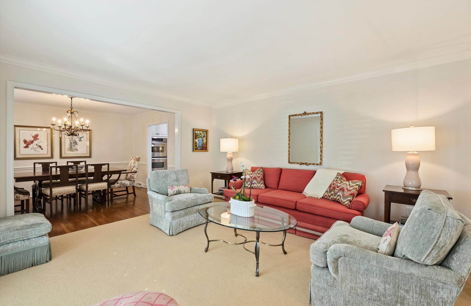
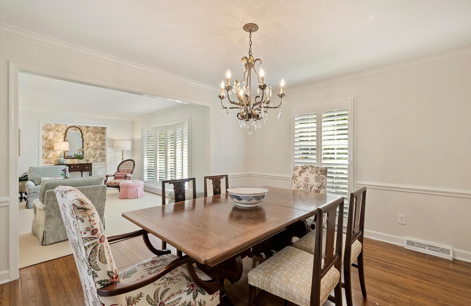
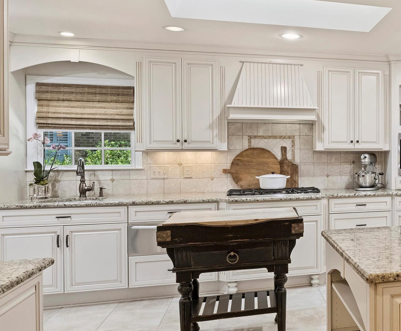
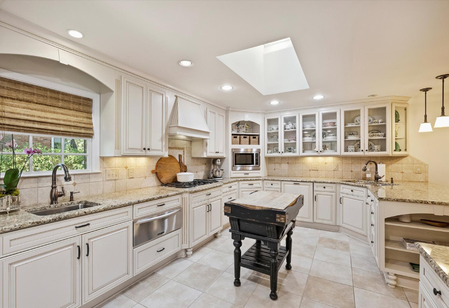
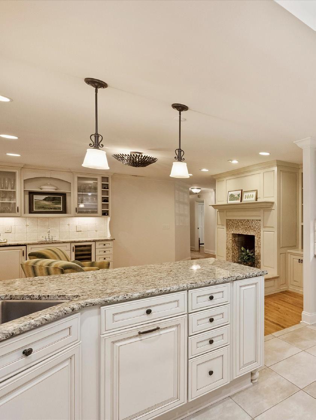
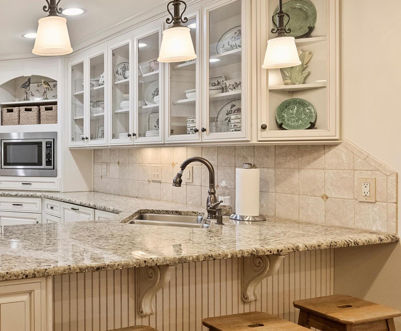
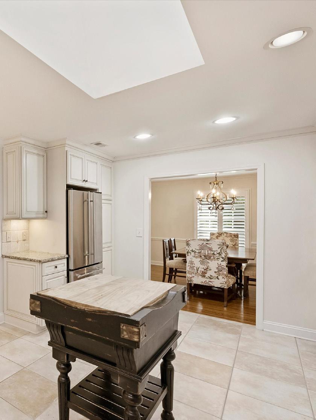
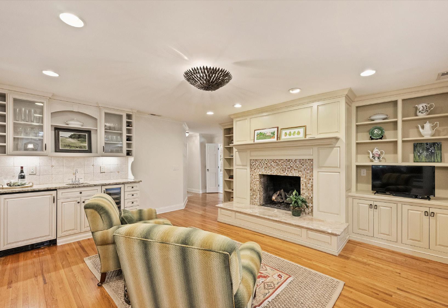
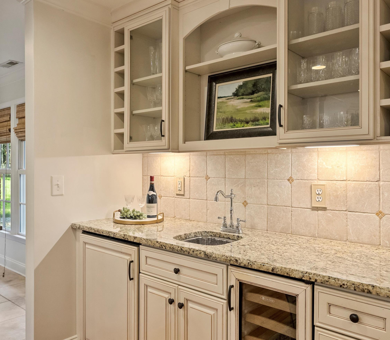
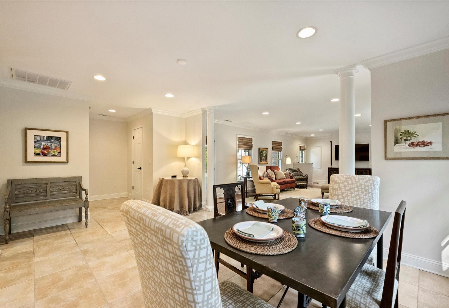
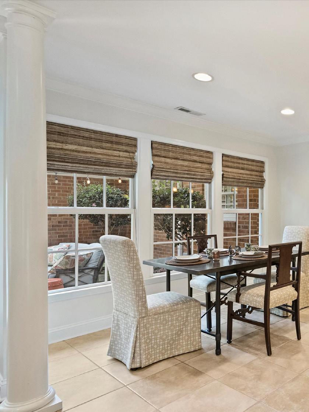
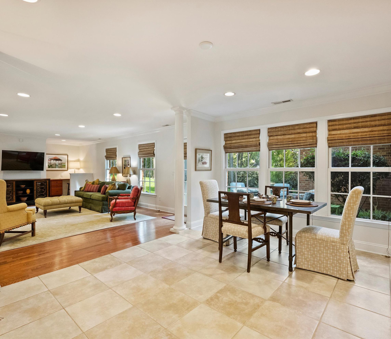
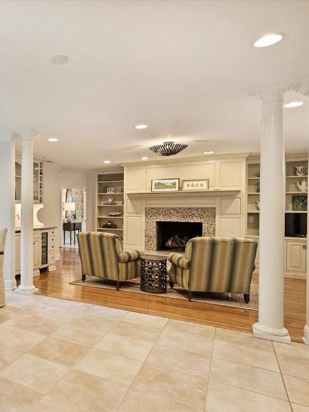

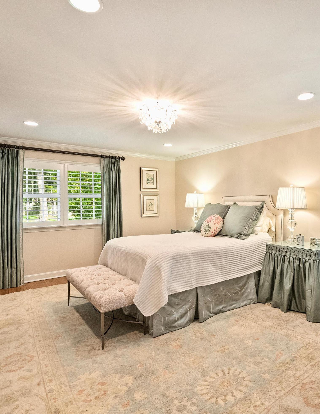

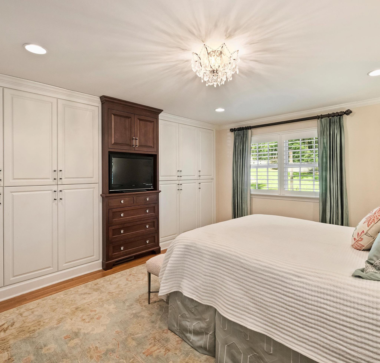
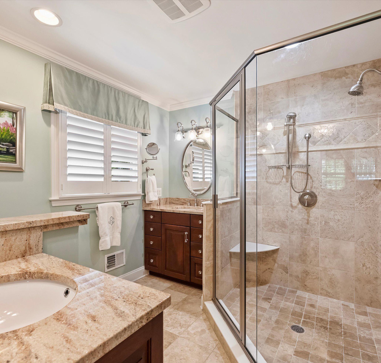
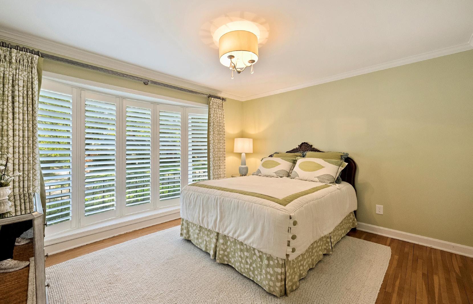

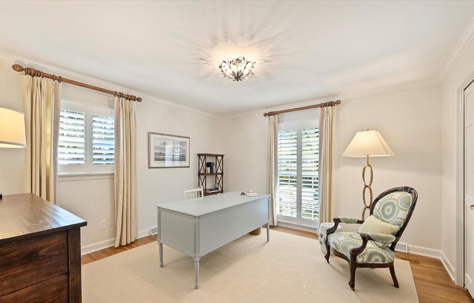

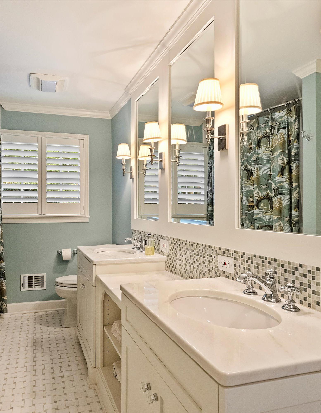
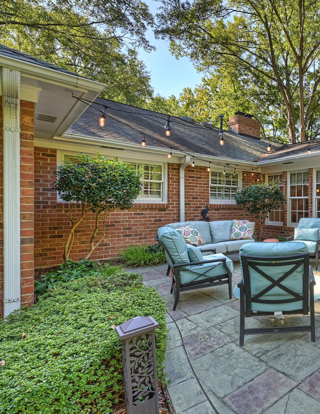
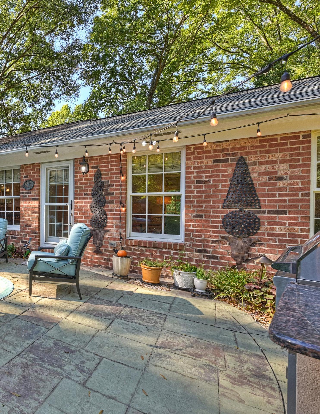
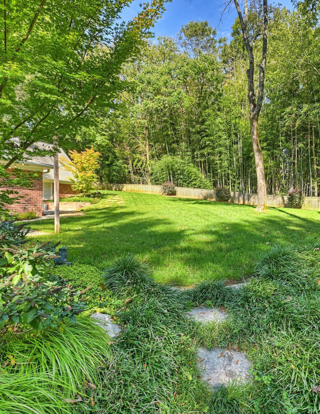

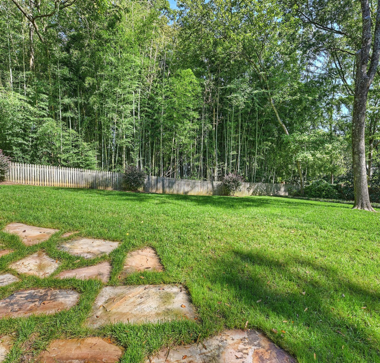
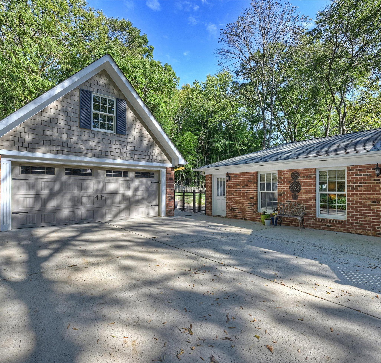
2005-2006:
• Enclosed carport/storage area and screen porch to become part of the house
• Expanded kitchen area by opening up wall to small den and wall to dining room
• New cabinets/cabinets with glass fronts/granite countertops/Kitchen appliances/ added a double sink in kitchen/new floors/new windows added in entire house.
• Added a wet bar with hammered sink including cabinetry matching kitchen; including wine rack, wine cooler and refrigerator/granite countertops
• Built carport with storage area behind it as well as a walk-in storage area around the back of the carport which has a separate back entrance and has electricity.
• Built a master bath and took 2 small linen closets to create space/ walk-in shower with travertine tile/ created 2 separate countertops/cabinets.
• Added irrigation system in back and front (has been updated over the years to a newer system).
2015-2016:
• Added custom marble in foyer (removed slate flooring)
• Remodeled hall bath with marble floor and marble countertops; added subway tile to bathtub surround; added custom cabinetry under countertops with open shelves; added large cabinets with custom glass and large drawers underneath offering substantial storage. Mirrors have custom wood surround.
• Primary bedroom- reworked closets with custom cabinetry to use full depth of the pre-existing closets. Included a custom cabinetry that appears to be a separate piece of furniture with drawers, a cut out space for a TV as well as a hidden cabinet. Added new custom cabinets in primary bath as well as new granite countertops.
• Added trim in all bedrooms.
• Added custom cabinetry in the small den and added a new fireplace surround and marble hearth.
• New fixtures throughout house including bedrooms and dining room chandelier . (Swarovski crystal)
• Removed existing outdoor grill away from house and installed a new Lynx gas grill with granite countertops on each side and stainless steel cabinet underneath.
GENERAL ADDITIONS:
• Landscape lighting in front and back yards to illuminate the house, as well as the house number and select trees, as well as walkways in front and back and patio. Included electrician installing transformers (3) to support the lights.
• Significant landscape design including Little Gem magnolias along the side of the house with landscape light reflecting them. Removed crepe myrtles and added Chinese maples around patio area.
• Enclosed carport to create a garage.
• Dry Pro in 2022 fully encapsulated crawl space with a dehumidifier.
• HVAC- 2 systems: Trane air-conditioning unit and Trane gas furnace new in 2022. The second airconditioning unit was replaced in July 2024- also Trane.
• Significant drainage work performed in back/ side yard including stone steps down the side of the yard. And drainage pipes and drainage trap included.
• Replaced wood steps leading to the storage area behind the garage with stone steps and stone steps in the area leading to the patio.
• Added stone bricks around patio to keep the decorative rocks enclosed.
• In 2022, replaced entire electrical system that was in the original portion of the house.
