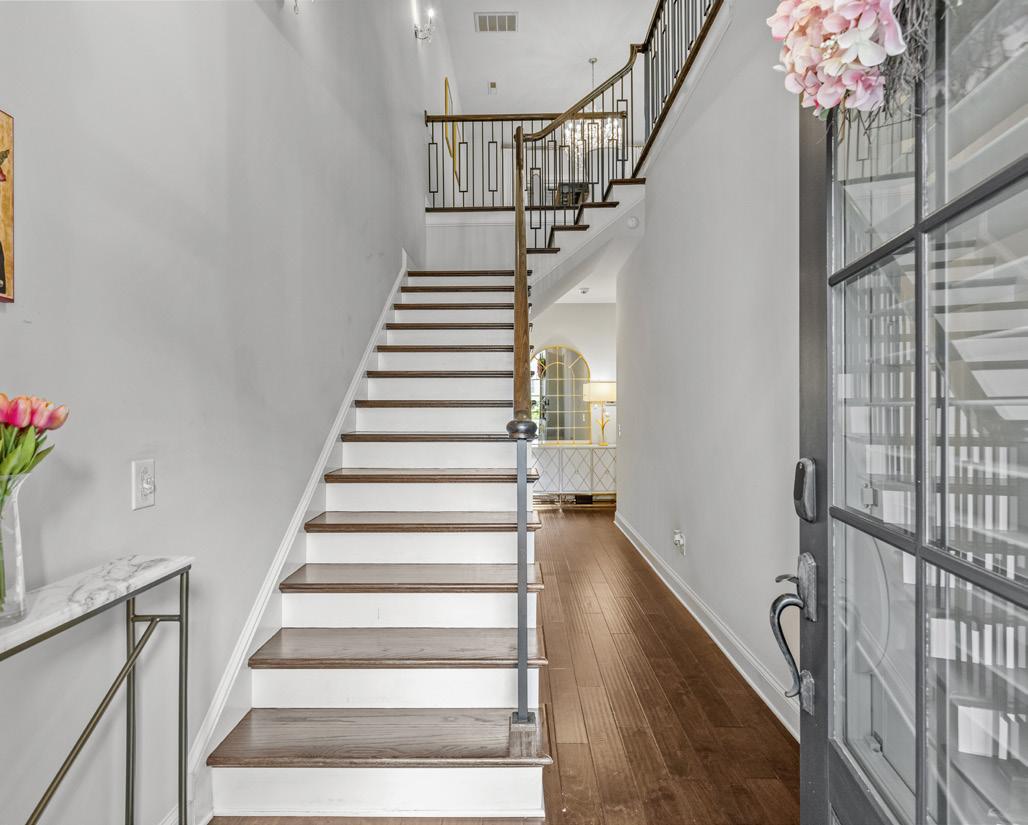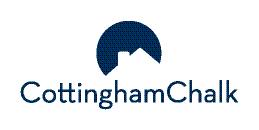HOMES PLACE

SouthPark City Homes

















Bedrooms: 4 / Baths: 3
Est. Square Feet: 3,096
MLS# 4187430


SouthPark City Homes

















Bedrooms: 4 / Baths: 3
Est. Square Feet: 3,096
MLS# 4187430
Welcome to this exquisite end-unit townhome, a custom-built Simonini masterpiece that defines upscale living, in the heart of SouthPark. Step inside to discover decorator finishes in every room, showcasing highend upgrades throughout. The gourmet kitchen is a chef’s dream, featuring elegant marble countertops, an extended 8-foot island, ss appliances, and upgraded cabinetry. Plantation shutters enhance the charm and provide privacy. Retreat to the luxurious primary suite, complete with two custom closets and an ensuite bath. The lower-level bonus area is perfect for entertaining or could easily be transformed into a second primary suite or in-law suite. Enjoy peaceful mornings on one of two back patios, overlooking a serene, treed area that offers tranquility in the heart of the city. Additional features include beautiful hardwood and tile floors, as well as epoxy flooring in the two-car garage. This prime location puts you just minutes away from shopping, dining, and entertainment, with easy access to Park Road Park and Sugar Creek Greenway.
Features of Note:
• 10’ ceilings on the main floor and 9’ on the lower and upper floors
• 5” wide Mohawk pre-engineered hardwood flooring
• 36” Kitchenaid 6 burner gas stainless steel range with wall hood
• Marble countertops – with oversized kitchen island
• Solid northern hard-rock maple custom cabinets
• Tankless gas water system
Upgrades:
• End Unit of back building
• Back of home faces treed area for privacy and serenity. 2 outdoor living spaces – a patio on the lower level and a covered balcony on the main level
• Two fireplaces – one in bonus/bedroom on lower level and one in the great room on main level
• Upgraded and additional lighting throughout
• Premium marble counters throughout
• Under counter lighting
• Beverage center in island
• Built in JennAir microwave in island
• Plantation shutters throughout
• Custom designer stair railing
• Custom designed closet shelving throughout home
• Cabinetry in laundry room
• Frameless shower in primary bathroom
• Tile accent wall in downstairs bonus/bedroom
• Alarm system with ring doorbell
• Network ready




