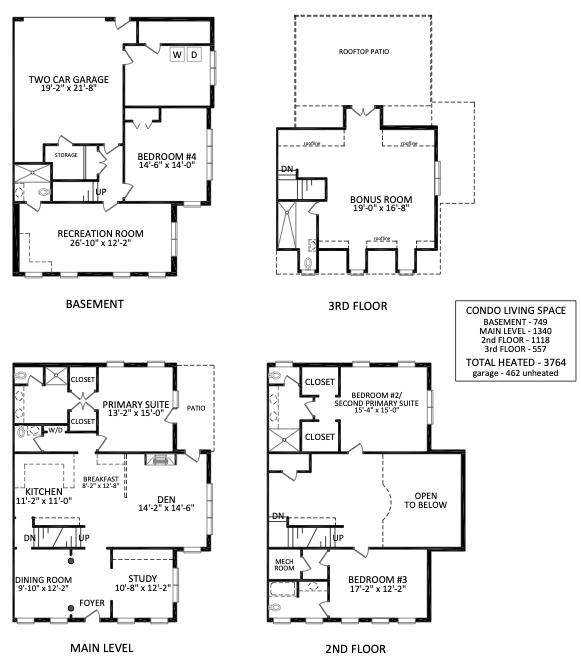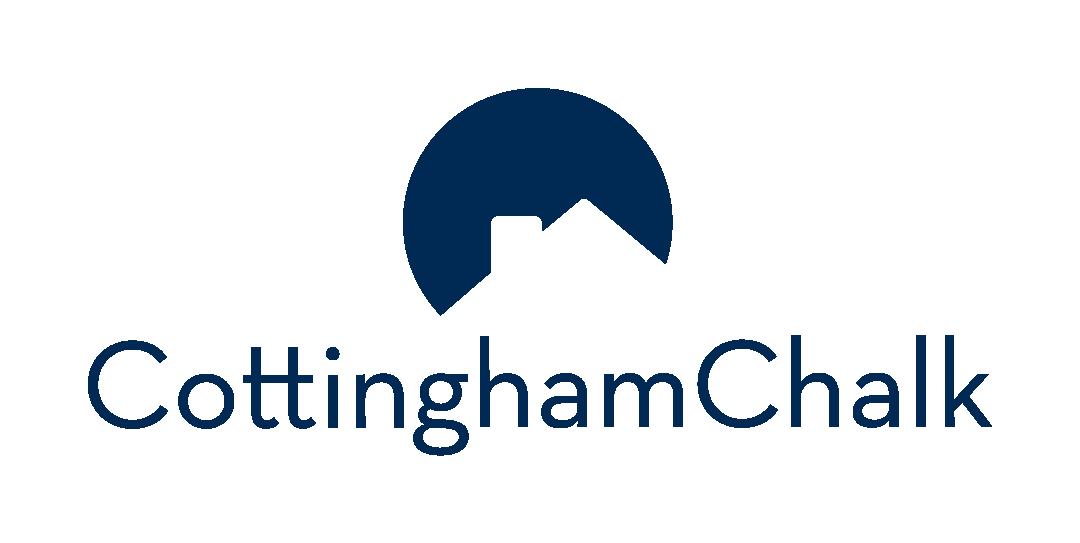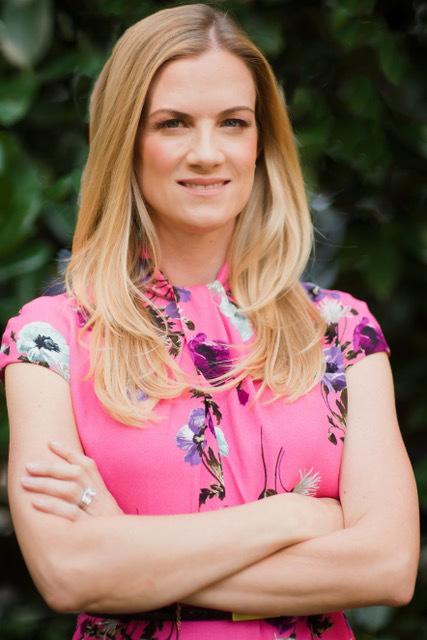









Luxurymeetsconvenience inthiscompletely turn-keybrick condo situated on iconic QueensRoad! Boastingbeautiful walnut hardwoods,highceilings,intricatemoldings, and alight-filled openfloorplan,thishomeis sure to impress End unit affordsultimate privacyand the2 car-garagemakesparkinga breeze Updated kitchenopensto thetwo storygreat roomwithfireplace Formal dining roomand handsomestudyareperfect for entertaining Primarybedroomsonmain and upper levelseachwith2 walk-inclosetsand largeen-suite baths!The 3rd level featuresa largebonusroom,full bathwithsauna,and accessto thestunningrooftop terrace!
Fully-finished walk-out basement offers another rec room/officeplusa4thbedroom and full bath- great for guestsor add'l flex space Situated intheheart of MyersPark, enjoybeingjust minutesfromamultitudeof neighborhood shopsand restaurants,and convenient to bothUptownand SouthPark. Thishomehasit all!

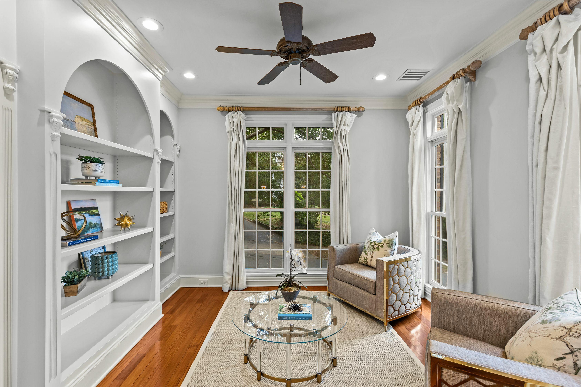

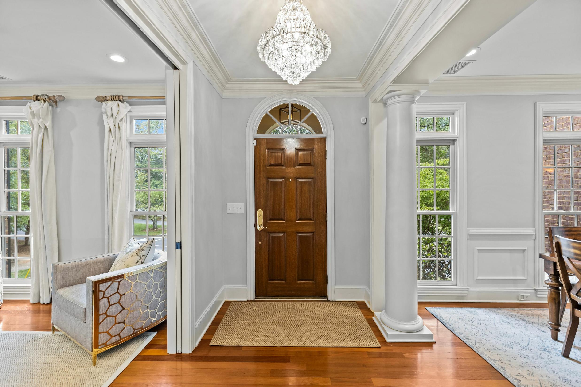
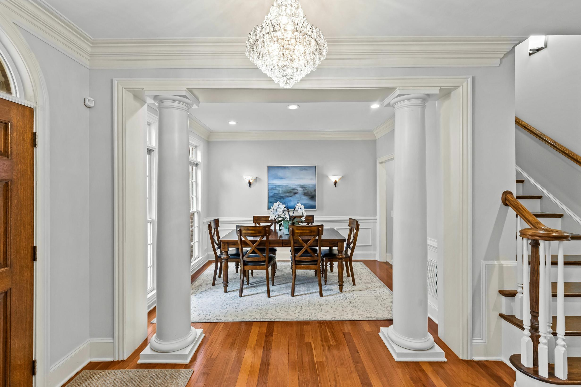
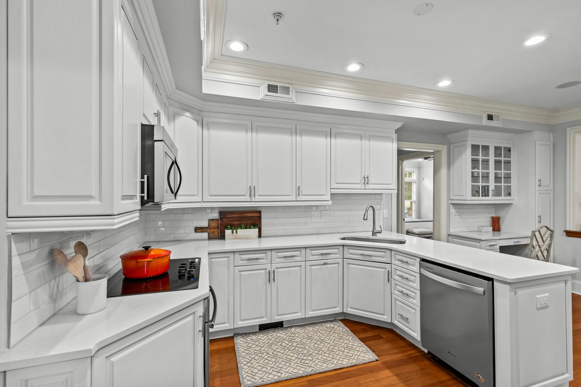

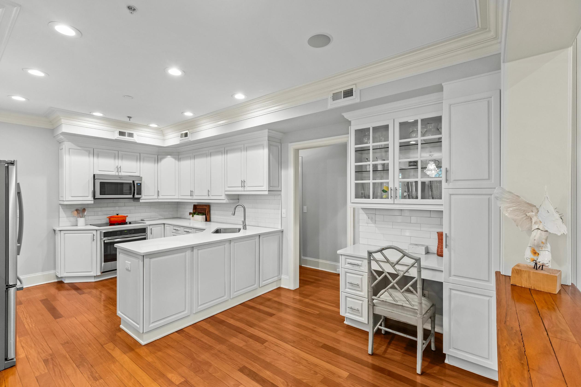
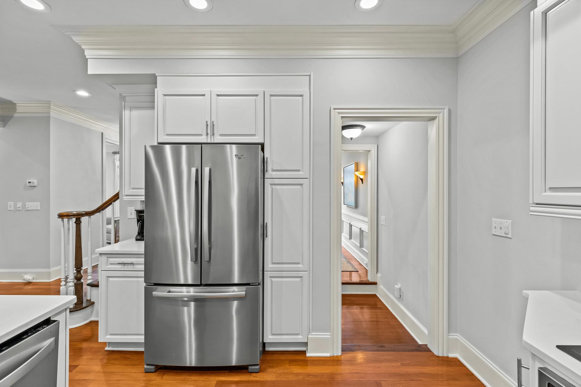
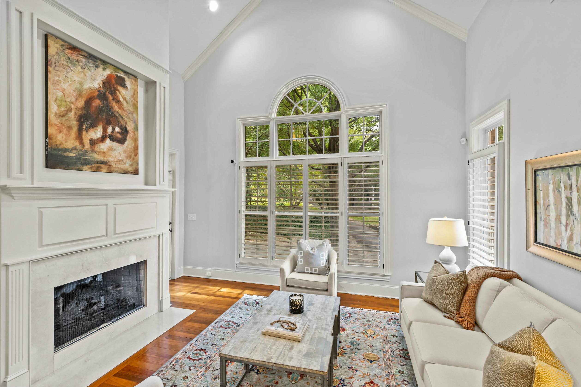


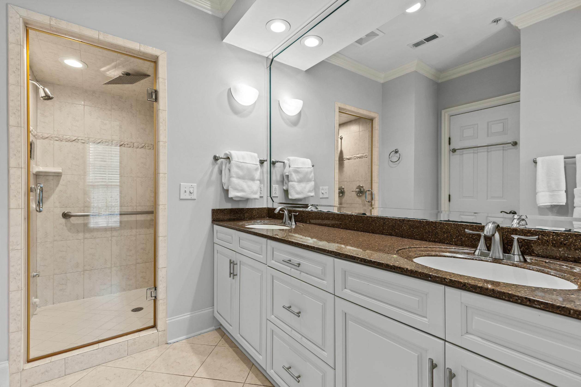

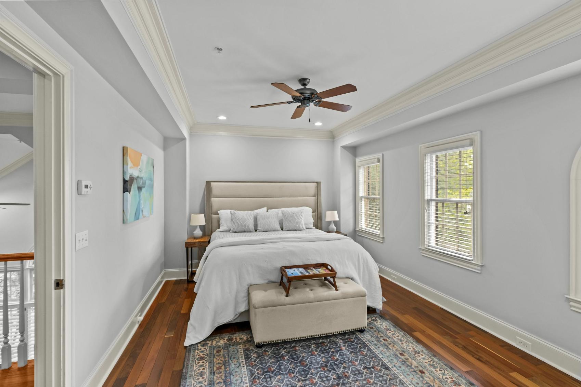
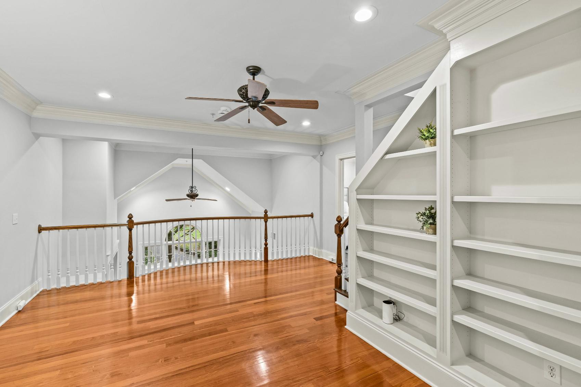
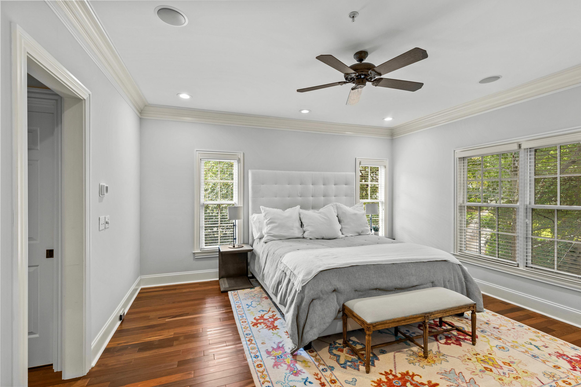

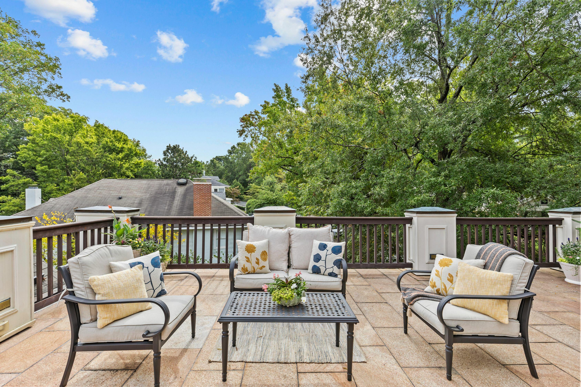

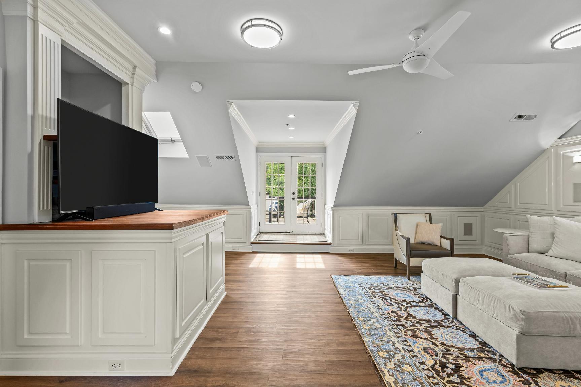


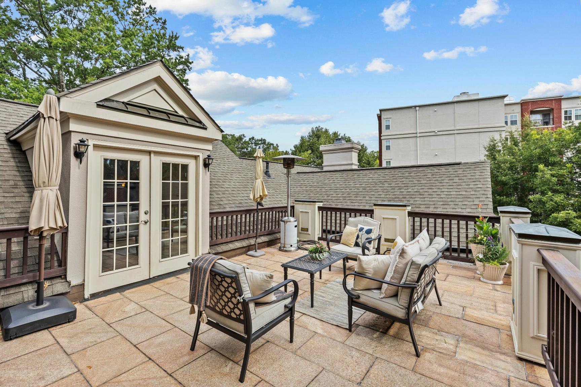
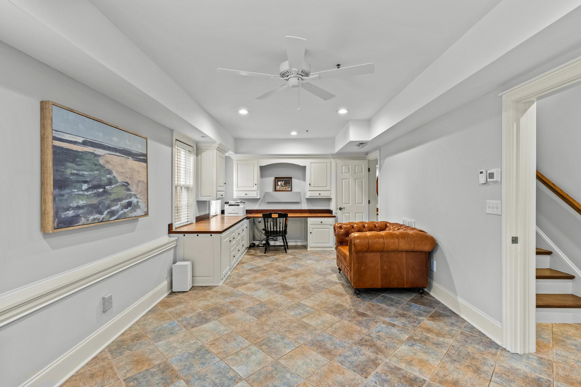

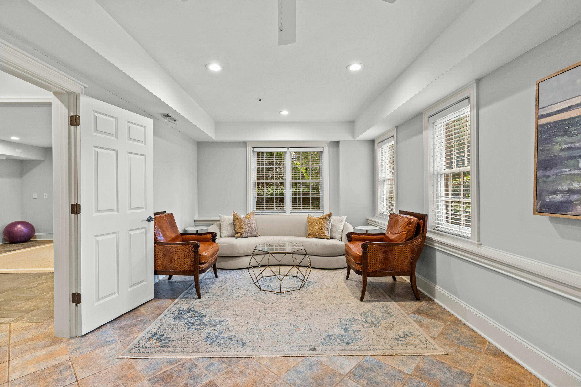

- Stunning brick condominium situated on iconic QueensRoad in the heart of MyersPark
- Masterful floorplan spread out over four levelswith an abundance of living spacesfor every want and need
- 4 Bedrooms,5.5 bathrooms
- 3,764 Square feet of living space
- Primary suite(s) on main and upper levels
- Beautiful hardwood flooring
- Intricate moldingsthroughout
- High ceilings
- In-ceiling speakers
- Recessed lighting throughout
- Security system
- Incredible rooftop terrace
- Fully-finished basement
- Attached two-car garage with epoxy floors
- Zoned for Eastover Elementary, Sedgefield Middle,and MyersPark High School
- Unbeatable location just stepsfrom neighborhood shops,dining, entertainment,and grocery stores
- Minutesto Uptown and convenient to major hospitals,SouthPark,and the airport
- Covered front entry leadsto the beautiful foyer with glass chandelier
- Formal dining room with stately columns,picture-frame wainscoting,and sconce lighting
- Study with handsome built-in shelving
- Updated kitchen featuresan abundance of white custom cabinetry,white stone countertops, subway tile backsplash,and all stainlessappliances
- Kitchen opensto the breakfast area and built-in desk niche with decorative cabinetry above
- Two-story great room with cozy gas-log fireplace,built-in cabinetry, and accessto the side terrace
- Powder room with glasschandelier, pedestal sink,and round brass mirror
- Additional washer/dryer hookup in hall closet
- Primary suite featuresdirect access to side terrace,two walk-in closets with custom storage systems,and large en-suite bath with dual vanity, glasswalk-in shower,built-in storage,and separate W C
- Spaciousloft with built-in bookshelveslooksover the great room
- Second Primary suite with in-ceiling speakers,two walk-in closetswith custom storage systems,and en-suite bath with dual vanity,glass walk-in steam shower,and separate W.C.
- 3rdbedroom with walk-in closet with custom storage system and en-suite bath with oversized vanity and bathtub/shower combination
- Fantastic bonus/mediaroom with built- in speakers,picture-frame wainscoting,LVPflooring,and skylights
- Full bathroom featuresglass walk-in shower with sauna
- Accessto the stunning private rooftop terrace
- Large recreation room with tray ceilings,tile flooring,chair-rail molding,and built-in L-shaped desk with upper cabinetry
- Full bathroom with glasswalk-in shower and vanity with natural wood countertop and hammered metal sink
- 4th bedroom featurestile flooring and spaciouscloset- great additional guest space or gym area
- Huge laundry room with LVP flooring and tonsof storage/countertop space (PLUS additional hook-up on main level in hall closet)
