P O R T F O L I O
INFO
Name Courtney Tinsman Address 2401 US-6 E Apt. 40-102 Iowa City, IA 52722 Phone (309) 428-4093 Email cmcclaine@live.com
ORGANIZATIONS
KSID Kirkwood Student Interior Design Student Member 2021-2022
IIDA
International Interior Design Association Student Member 2021-2022
JLQC Junior League of the Quad Cities Community Member 2020-2021
NAWIC
National Association of Women in Construction Member 2019-2021
REFERENCES
Scott Griffin
Former Project Manager at Estes Construction Phone 641-888-0365
Olivia Soseman Director of Communications at Streamline Architects Phone 309-781-1254
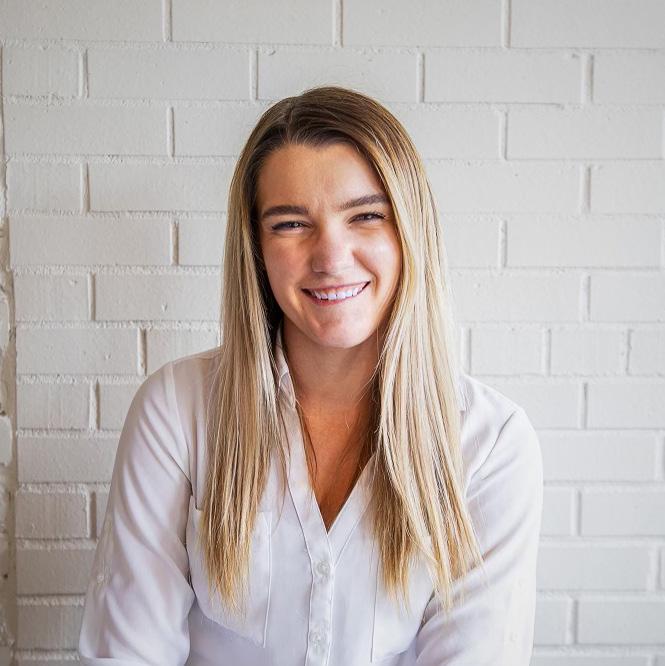
Kaylinn Nugent
Revit Instructor at Kirkwood College Phone 402-321-8959
C O U R T N E Y T I N S M A N
INTERIOR DESIGNER
WORK EXPERIENCE
2022
Allsteel
Design Applications Specialist - Part Time
Collaborate with peers to design 4 options for remodeling a new 10,000 sqft building Review and redesign 199 details for Architectural Products Design Library
2021 - 2021
Streamline Architects Design Intern - Full Time Manage multiple community events such as bimonthly artisan crafts fairs and youth courses
Develop spatial plans and flow diagrams for events
2020 - 2021
Estes Construction Project Engineer - Full Time
Assist Project Managers, Pre-Construction Managers, Superintendents and Project Coordinators with multiple projects regularly exceeding $10M
Lead weekly contractor coordination and architect coordination meetings and follow-up with action items
2018 - 2019
Bush Construction Project Engineer Intern - Full Time Accommodate in overall project schedule updates and maintenance Manage the compilation and preparation of project closeout documentation, including as-built drawings, operation and maintenance data, warranty manuals, owner training, and attic stock transmittals
EDUCATION
2021 - 2023 2018 - 2020
Kirkwood Community College
AAS in Interior Design
Follows CIDA Standards + Meets NCIDQ Educational Requirements
University of Northern Iowa Bachelors in Construction Management Maintained 3.83 GPA, Dean’s List for Fall 2018-May 2020
SKILLS AND EXPERTISE
Photoshop Illustrator InDesign SketchUp Revit
AutoCAD CET Designer Lumion Enscape Prolog
Procore Bluebeam Square Takeoff Raken
Hand-rendering
Individualization Achiever Positivity Empathy Relator
STEELCASE NEXT OFFICE
BOSTON, MA
80 HOURS, INDIVIDUAL PROJECT
A leading global consumer robot company, NEXT provides consumers with intuitive, responsive robots and smart home devices to enhance the consumers’ homes to create healthier lives and streamline home life allowing consumers to be more present while fostering connections with their communities. The Seaport District, an innovative, new and rapidly growing area in the city of Boston, synchronizes various elements of the city to compose a harmonious area in which each individual discovers creative ideas to enrich their life. By acknowledging history, creativity, innovation, authenticity, culture and connectivity, the NEXT Boston Office will bond the Seaport District with Boston as a whole. This will generate new, elevated ideas in the minds of the individuals that form the city of Boston.
allowing consumers to be more present while fostering connections with





HUMANITY
FOSTER
NEXT Home
company, NEXT provides consumers with intuitive, responsive robots the consumers’ homes to create healthier lives and streamline home life present while fostering connections with their communities.
ACT WITH INTEGRITY BE AUTHENTIC, THINK
HUMANITY CENTERED
PURPOSE DRIVEN FOSTER CONNECTIONS ACT WITH INTEGRITY + EXCELLENCE



BE AUTHENTIC, BE YOU THINK BIG AND BE THE NEXT

LOCATION
THE INNOVATION DISTRICT
THE INNOVATION DISTRICT
THE INNOVATION DISTRICT
ARTSY ENERGETIC + ECLECTIC
101 SEAPORT BLVD BOSTON, MA
101 SEAPORT BLVD BOSTON, MA
HISTORIC
Institute of Contemporary Art (ICA) brings in diversity of from all over the world including cultural pieces for the
Institute of Contemporary Art (ICA) brings in diversity from all over the world including cultural pieces for the
ARTSY ENERGETIC + ECLECTIC
With a lively nightlife, Seaport displays bright colors and communities coming together to create a vibrant culture.
With a lively nightlife, Seaport displays bright colors and communities coming together to create a vibrant culture.
HISTORIC
101 SEAPORT BLVD BOSTON, MA
NEXT Home
Rebuilding from old factories in the 1900s, the seaport district nickname the “Innovation District” from the 53rd mayor,

Rebuilding from old factories in the 1900s, the seaport nickname the “Innovation District” from the 53rd mayor,
ARTSY HISTORIC PRAGMATIC TRENDY
Institute of Contemporary Art (ICA) brings in diversity of various artwork from all over the world including cultural pieces for the city of Boston.

In the 1990s, the John Joesph Moakley US Courthouse was built and served as a symbol for how predominant the district was becoming.
In the 1990s, the John Joesph Moakley US Courthouse was built and served as a symbol for how predominant the district was becoming.
PRAGMATIC TRENDY
With a lively nightlife, Seaport displays bright colors and along with communities coming together to create a vibrant culture.

As the innovation district, the area brings in many trendy influences such as technology, photography, art, food exploration and architecture.
As the innovation district, the area brings in many trendy influences such as technology, photography, art, food exploration and architecture.
Rebuilding from old factories in the 1900s, the seaport district got its nickname the “Innovation District” from the 53rd mayor, Tom Menino.

PRAGMATIC TRENDY
In the 1990s, the John Joesph Moakley US Courthouse was built and served as a symbol for how predominant the district was becoming.

As the innovation district, the area brings in many trendy influences such as technology, photography, art, food exploration and architecture.
Office Location
101 Seaport Blvd Suite 600 Boston, MA 02210
Leasing Space 6th floor Approximately 12,000 sf2
Office Location 101 Seaport Suite 600 Boston, MA Leasing Space 6th floor Approximately

Office Location 101 Seaport Suite 600 Boston, Leasing Space 6th floor Approximately


In Seurat’s painting of Sunday Afternoon on the Island of La Grande Jatte, he utilizes the style of pointillism. This technique includes painting in small distinct dots of color to mold an image. Sunday Afternoon on the Island of La Grande Jatte exemplifies what harmony in artwork is by designing an outcome that is greater than the sum of the individual parts.

AXONOMETRIC VIEW





































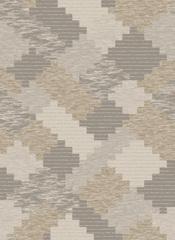















SPECTRUM OF THE SEAS
SINGAPORE
88.5 HOURS, PARTNER PROJECT
Spectrum of the Seas, a cruise ship from the Royal Caribbean International line, embarks on exceptional journies from the port of Singapore.
by










The Merlion - a national icon, symbolizing the rich history of Singapore, creates a beautiful locale of a part-lion, part-fish. Standing at 8.6 meters and weighing over 70 tons, the Merlion was created and named from Singapore's past. Upon discovering the city, a Malay prince laid eyes on a lion calling the newly founded city, Singapura, meaning "Lion City". Starting out in humble roots, Singapore was a fishing city before becoming the immense, bustling city it is today. The water pouring out of the Merlion's mouth symbolizes great wealth being integrated into the River of Life, also known as the Singapore River.
The cruise experience on board the Spectrum of the Seas will embrace the three concepts of the port of the Singapore's Merlion. Inspired by the endless amount of wealth, delicate and graceful forms will be demonstrated throughout the space. With soft and smooth curves embodying the space, purity shows through by creating an atmosphere that guests can relax in. Like the Malay prince discovering Singapore, numerous areas will have astounding scenes and architectural pieces that will wow the guests.
"Nothing, nothing in my days Foreshadowed this Half-beast, half-fish, This powerful creature of land and sea."
-Ulysses
The Merlion Edwin Thumboo


POOL RENDERED FURNISHINGS PLAN

Material Schedule

Mark Description Manufacturer Model Comments Image
CPT-1 Esplandade Hallway Carpet Ege Carpets Reform Construction Iron Heather
CPT-2 Theatre Seating Area Carpet Ege Carpets Reform Calico Heather



CPT-3 Theatre Walking Area Carpet Ege Carpets Ripple Brown


CT-1 Esplandade Marble Tile Flooring Daltile Ravel Lace Tile





CT-2 Swimming Pool Tile NPT Pool Barbados Aqua Pool Tile
LVT-1 Wood Decking in Solarium and Pool Area Interface Criterion Classic Washed Maple
LVT-2 Theatre Flooring Interface Natural Wood Grain LVT Beech


M-1 Solarium and Pool Area Bar Countertop Levantina White Marble Blanco Macael

R-1 Esplandade Area Rug Calle Henzel Skalderviken
R-2 Solarium Area Rug Arhaus Nikko Performance Rug





ST-1 Pool and Solarium Flooring Elba Eco Outdoor Cobblestone Paving

SPECTRUM OF THE SEAS
OUTDOOR POOL AREA



 SOLARIUM POOL AREA
SOLARIUM DECK AREA
SOLARIUM POOL AREA
SOLARIUM DECK AREA

 SOLARIUM OCEAN VIEW
OUTSIDE POOL WEST VIEW
SOLARIUM OCEAN VIEW
OUTSIDE POOL WEST VIEW
KATE’S GARDEN + SANCTUARY
HILTON HEAD ISLAND, SC
76.5 HOURS, INDIVIDUAL PROJECT
Kate’s Garden and Sanctuary is an upscale, garden-themed restaurant experience. Inspired by the Bridgerton Netflix TV show, Kate’s Garden and Sanctuary pulls aesthetic, line, and movement from the show’s gorgeous imagery. The restaurant is located within Hilton Head Island in South Carolina. The dockside restaurant offers variety in seating and views making it an amazing location and full dining experience, whether indoors or outdoors, for travelers and locals.






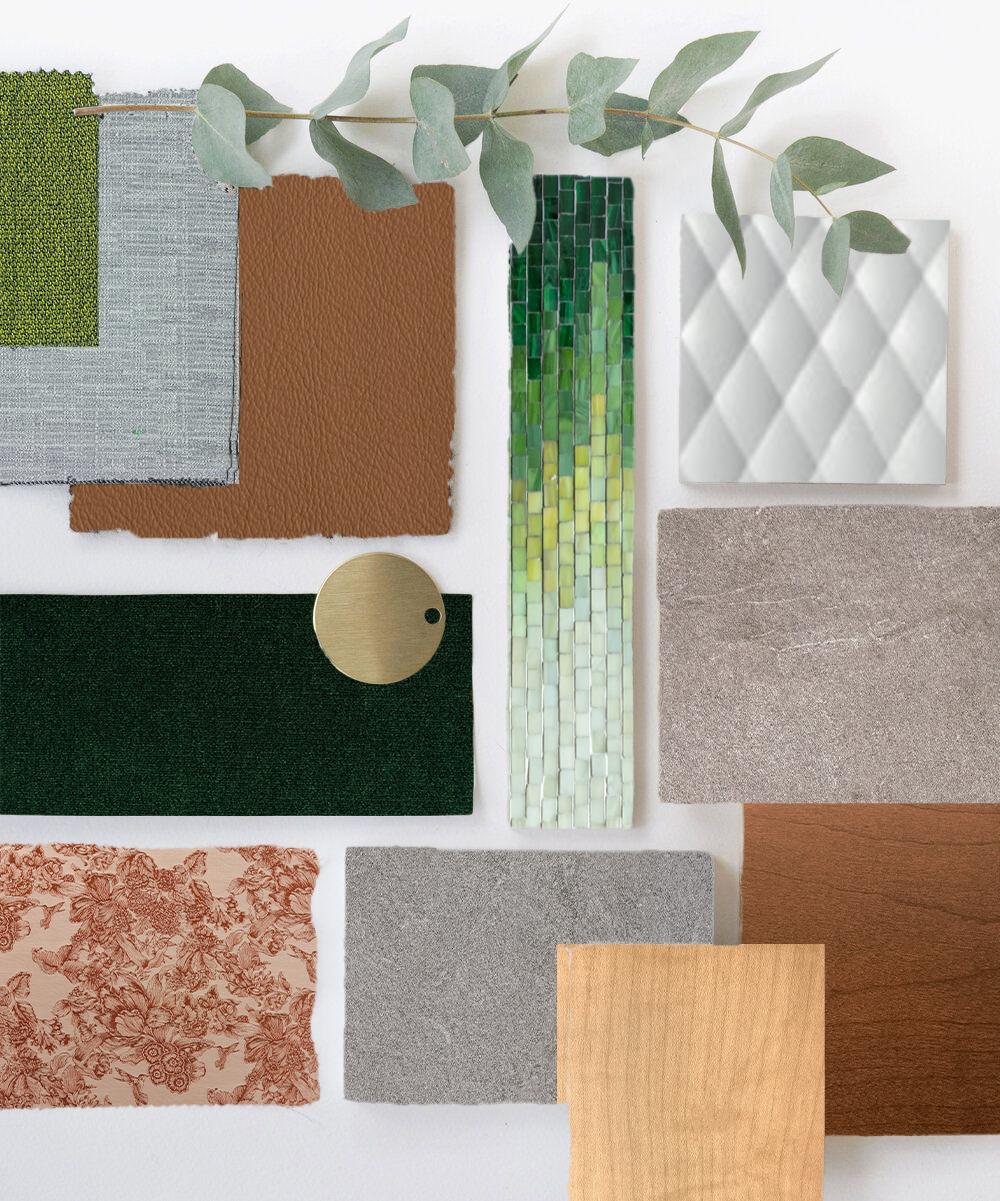


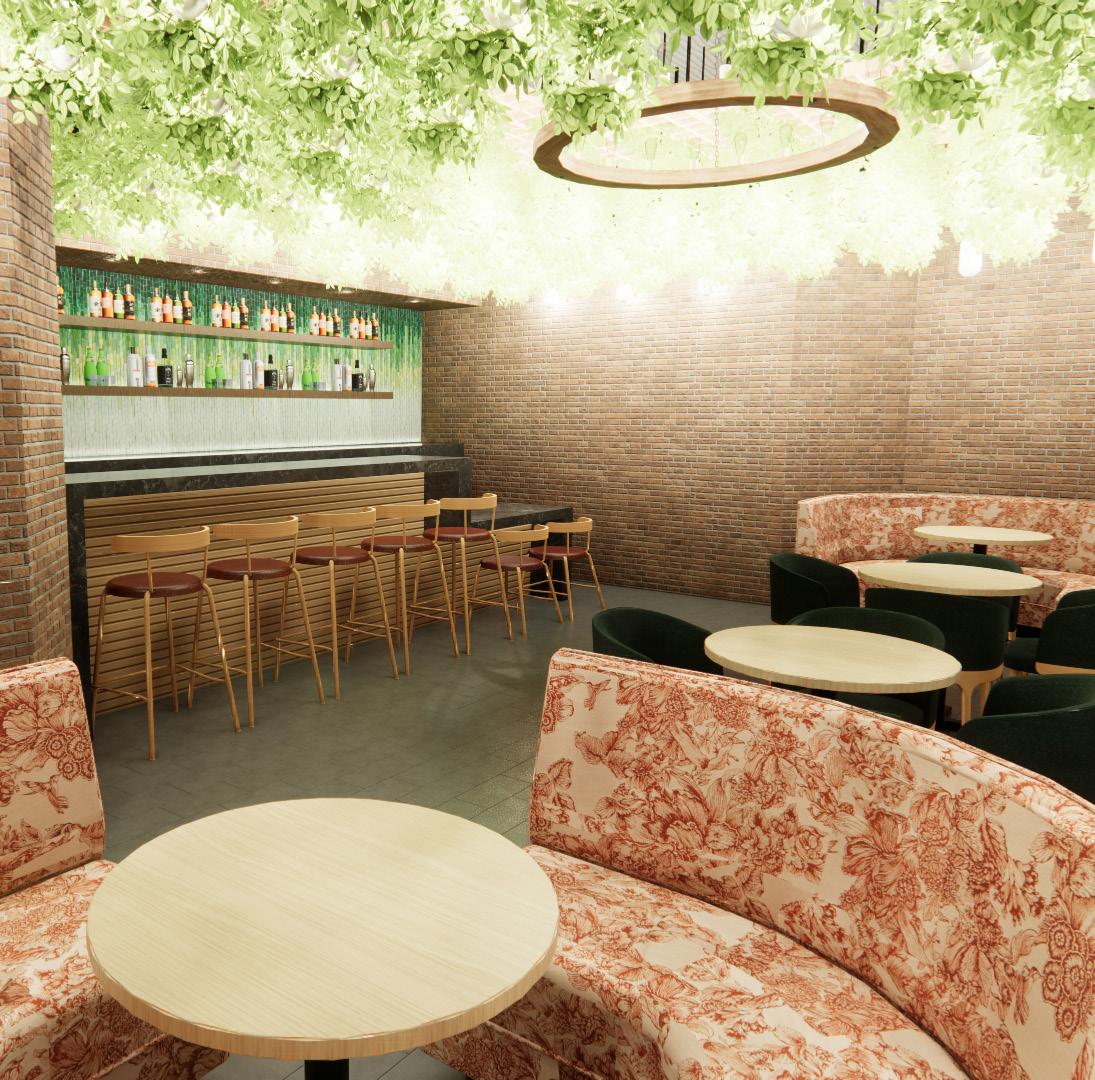
KATE’S GARDEN + SANCTUARY

JOHNSON ENSUITE BATHROOM
BOSTON, MA 29 HOURS, INDIVIDUAL PROJECT
Living in Boston, MA, the Johnson’s are looking to update their ensuite master bathroom. The en-suite bathroom for the Johnson family will embrace natural materials that give the sense of serenity, artwork that symbolizes the family’s bond, and a color palette that creates feelings of relaxation and gratitude. Inspired by the Great Elm of Boston, the Johnson en-suite bathroom will be a transformative design for Lauren + Calvin to relax for years to come.
Warm

The Great Elm of Boston was once a magnificent tree that stood upon Boston Common. It was 72 feet high with the spread of its branches reaching around 86 feet.
The Great Elm of Boston was once a magnificent tree that stood upon Boston Common. It was 72 feet high with the spread of its branches reaching around 86 feet.

Trees are often seen as a symbol of family through the intricate network of branches that follow. Trees need strong roots to grow as tall and as strong as the Great Elm of Boston once was.
Trees are often seen as a symbol of family through the intricate network of branches that follow. Trees need strong roots to grow as tall and as strong as the Great Elm of Boston once was.


The en-suite bathroom for the Johnson family will embrace natural materials that give the sense of serenity, artwork that symbolizes the family’s bond, and a color palette that creates feelings of relaxation and gratitude. Inspired by the Great Elm of Boston, the Johnson en-suite bathroom will be a transformative design for Lauren + Calvin to relax for years to come.
The en-suite bathroom for the Johnson family will embrace natural materials that give the sense of serenity, artwork that symbolizes the family’s bond, and a color palette that creates feelings of relaxation and gratitude. Inspired by the Great Elm of Boston, the Johnson en-suite bathroom will be a transformative design for Lauren + Calvin to relax for years to come.

Escape from the busy every day life

Memorable space for Lauren to get her daughter ready for prom
 Spa-like aesthetic throughout bathroom
Spa-like aesthetic throughout bathroom
towels when getting out of shower and bathtub











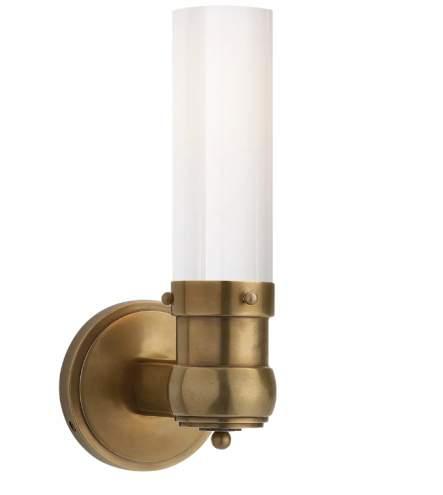

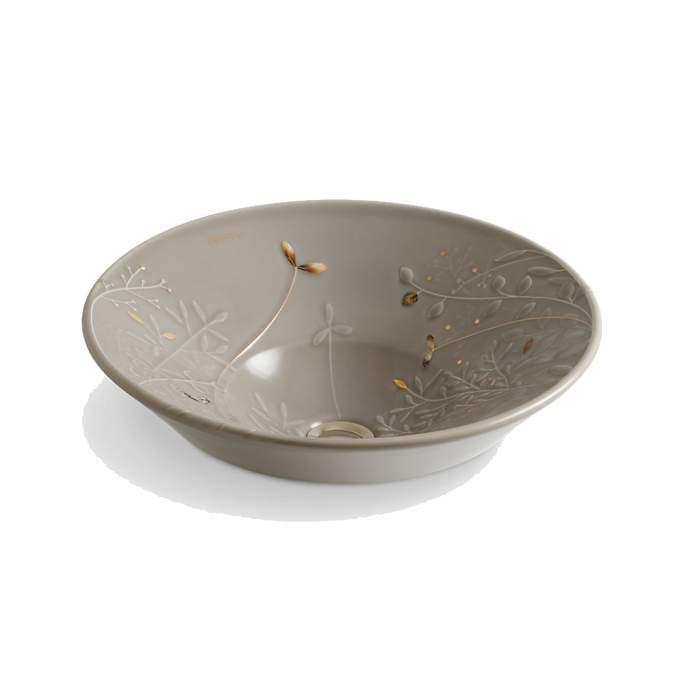

JOHNSON FAMILY KITCHEN
BOSTON, MA 39 HOURS, INDIVIDUAL PROJECT
Living in Boston, MA, the Johnson’s are looking to renovate their family kitchen. The kitchen for the Johnson family will embrace luxurious materials that guests will crave to touch, artwork that amazes friends and family, and a color palette that creates feelings of tranquility and gratitude. Inspired by the leather handbag that has been innovated throughout time, the Johnson family kitchen will be a statement and iconic design for many generations to come.
the leather handbag
the leather handbag - an ageless piece, that innovates and stuns many generations throughout time. Seen as an iconic accessory and symbolizes generational wealth, the leather handbag creates a sense of elegance and luxury.



JOHNSON FAMILY KITCHEN KITCHEN




PAVILION SCULPTURE

LANDSCAPE CHARETTE



FINE ARTS






