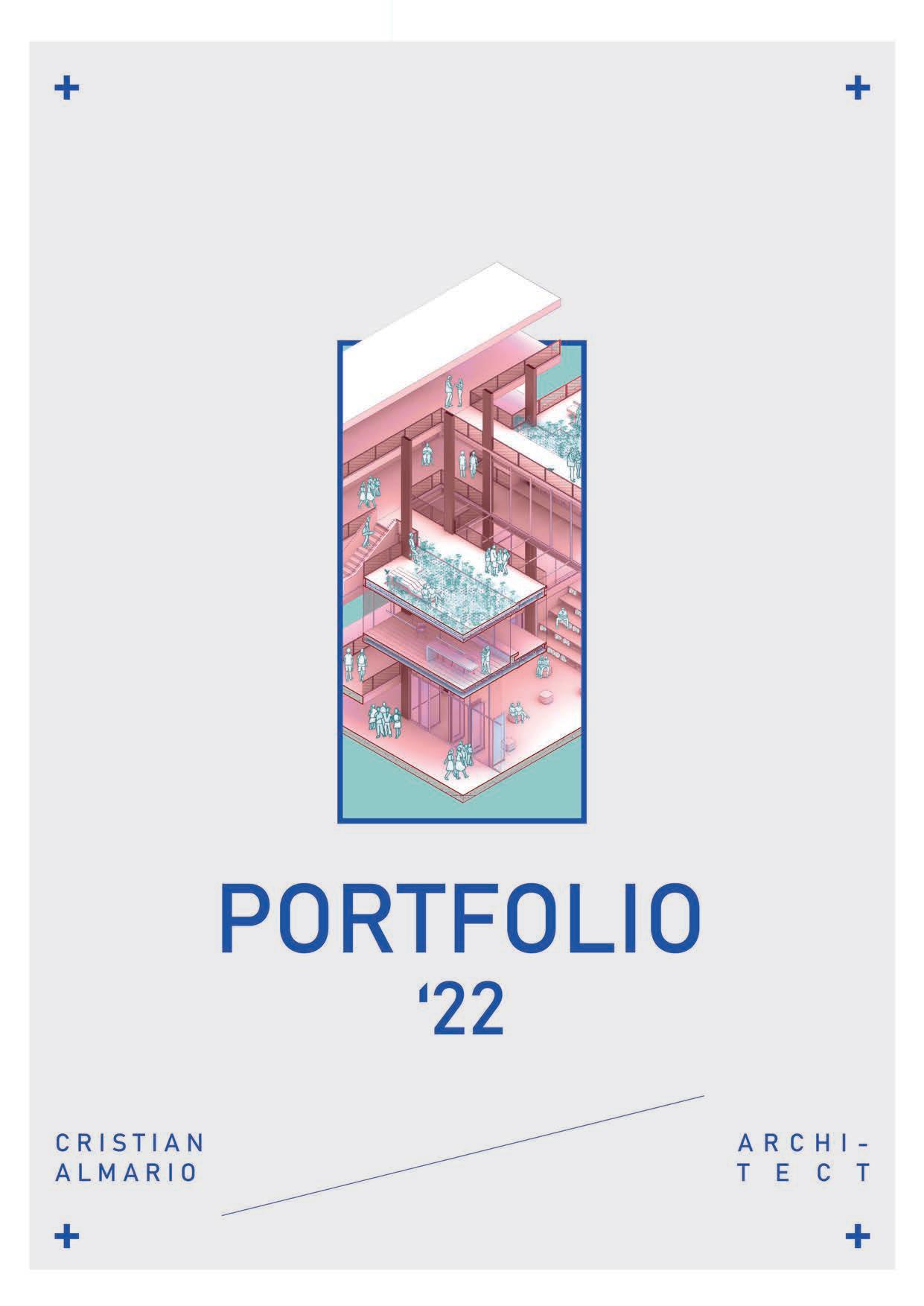
2
My name is Cristian Almario, i am colombian architect with genuine interest in to design better spaces for humans interactions.
I have worked designing residential buildings, public space, and architectural competitions. and been involve in to the differents phases of project’s life. From the schematic design through construction. Experienced working with 3D modeling and coordination of the various disciplines and the construction site, using BIM methodology. Special ability for design, analog and digital representation, and photography.
3
Universidad Jorge Tadeo Lozano.
HABILITIES
“Dibujos y bocetos de la Arquitectura 2018”(2018):
Agremiación Colombiana de Facultades de Arquitectura “ACFA”.
LoneStar College Montgomery.
Colegio Fervan
REVIT - advanced AUTOCAD - intermediate
SKETCHUP - intermediate 3DS MAX - begginer
Almario, Cristian D. (2018): Collective, flexible and adaptable space in a mangrove environment “Casa del Manglar”.
Almario, C., Gonzàlez, K., Pedraza, B. (2017): Calamar, its history and its people”.
ILLUSTRATOR - advanced
PHOTOSHOP - intermediate
INDESIGN - intermediate
LUMION -intermediate
CORONA -intermediate
NATIVE
B2 LEVEL BASICS
RESEARCH
PUBLICATIONS STUDIES 2018 PUBLICATION SPANISH ARCHITECTURAL DRAFTING / 3D MODELING CELL: +57 310 745 0419 2013 - 2018 B.A ARCHITECTURE 2018 RESEARCH ENGLISH GERMAN GRAPHIC EDITION RENDERING 2021 ENGLISH AS A SECOND LANGUAGE 09/2018 - 08/2020 RESEARCH 2012 HIGH SCHOOL
LANGUAGES
/
EXPERIENCE
08/2021 - CURRENT CAUCE ARQUITECTURA DEL PAISAJE
Project Leader Architect Member of the design department. Participate in 3D modeling and coordination of the various disciplines and the construction site, using BIM methodology.
WORKSHOP’S
06/2019
ALTERNATIVE ENERGIES IN “LA GÜAJIRA” (MINISTRY OF ENERGY)
To carry out territory reconnaissance workshops and work with the community, with the intention of articulating the territorial models with the projects related to mining and energy in the country.
08/2016 - 06/2017 ARCHITECTURE PROGRAM MONITOR - UJTL
Production, writing, and editing of plans and images for the institutional book of architecture.
01/2019 - CURRENT ESTUDIO LOCAL
Self-employed Designer associated architect
09/2018 - 08/2020
3G CONSTRUCTORES
Jr. Architect (BIM) Member of the design department. Participate in 3D modeling and coordination of the various disciplines and the construction site, using BIM methodology.
11/2017 - 01/2018
CO-DESIGN OF PUBLIC SPACES (MIT + F.SOCIAL)
Design and representation of basic scheme.
ACKNOWLEDGMENTS
11/2021 COMPETITION w/ CAUCE AP
2nd Place - CAUCE Design for the new Library of UdeM.
07/2016
GETSEMANI NIGTH DESIGN (Arup + London School of Economics)
Research, interviews, and interaction with the ‘Getsemani’ community, which sought to arrive at lighting design proposals in line with the local identity.
01/2017
INCLUSIVE HOUSING DESIGN (MIT +FMSD)
Interviews to the community, collection of information, and graphic representation of the same through planimetries and 3D models.
EMAIL: cristianalmario@hotmail.com
2020 COMPETITION w/ ESTUDIO LOCAL
1st Place + Construction Monument in Memory of our Martyrs.
02-11/2016
‘PALESTRA’ RESEARCH HOTBED
Kids + architecture + the city. It is an initiative that was born in the city of Cartagena, and aims to bring children and young people closer to architecture to increase their level of awareness of space at any scale.
01/2017 MENTION
Honorable mention for the institution’s best test scores.
6 + + + + + + + + + + + + + + + + + + + + + + + + + + + + + + + + + + + + + + + + + + + + + + + + + + + + + + + + + + + + + + + + + + + + 88 90 95 100
Architectural and public space design
Bachelor Thesis
2018
Architectural Design
Developed at Cauce Arquitectura del Paisaje
Role: Design, conceptual schemes, 3D modeling.
2021
Architectural competition - 2nd Place
Developed at Cauce Arquitectura del Paisaje
Role: Conceptual schemes, 3D modeling, rendering, constructive details.
2021
Architectural Competition
Role: Design, conceptual schemes, details and rendering.
2021
Architecture design + Construction coordination
Developed at 3G constructores
Role: Interiorism Design, BIM modeling, details, coordination and construction.
2018-2020
Diseño arquitectónico de un edificio que serviría como parqueadero, comercio y contaría con un área de consultorios.
Urbanistic + Public space design
Workshop with MIT in Cartagena
Role: Urban and strategic design, mapping.
2018
Public space + Monument Design
Developed at Estudio Local
Role: Design, 3D modeling and rendering.
2019
04 05 06 07 08 02 03 showroom women’s house forum udm ambar infinity edifício de parqueaderos calicanto river monument 01 casa del manglar
proyecto de grado workshop’s proyecto de grado proyecto de grado proyecto de grado proyecto de grado concursos
CASA DEL MANGLAR
CONTEXT:
Displacement, housing shortages, and migration have resulted in hybrid communities from different parts of the coast and Colombia, which, lacking spaces for communion and interaction of its inhabitants, have gradually built a community that lacks a sense of belonging, leaving social gaps, which are evident in gang conflicts, invisible borders, vandalism, crime, invasions, and environmental degradation.
PROBLEMATIC QUESTION:
Wich spacial resource is the one in a project that could reflect transition as a
response of it self?
HYPOTHESIS:
Flexibility in architecture as a tool for diversity.
Se propone implantar la edificación de manera que intervenga lo menos posible el entorno, un sistema constructivo poco invasivo y que permita la ejecución de la obra en diferentes etapas. Interve-
nir progresivamente la zona. Comenzando de lo menos a lo mas consolidado. De manera que la comunidad empieza apropiándose de ese espacio por medio de actividades y usos, antes de que espacios construidos. Y luego paulatinamente la edificación siga consolidándose, ofreciendo servicios de interés colectivo.
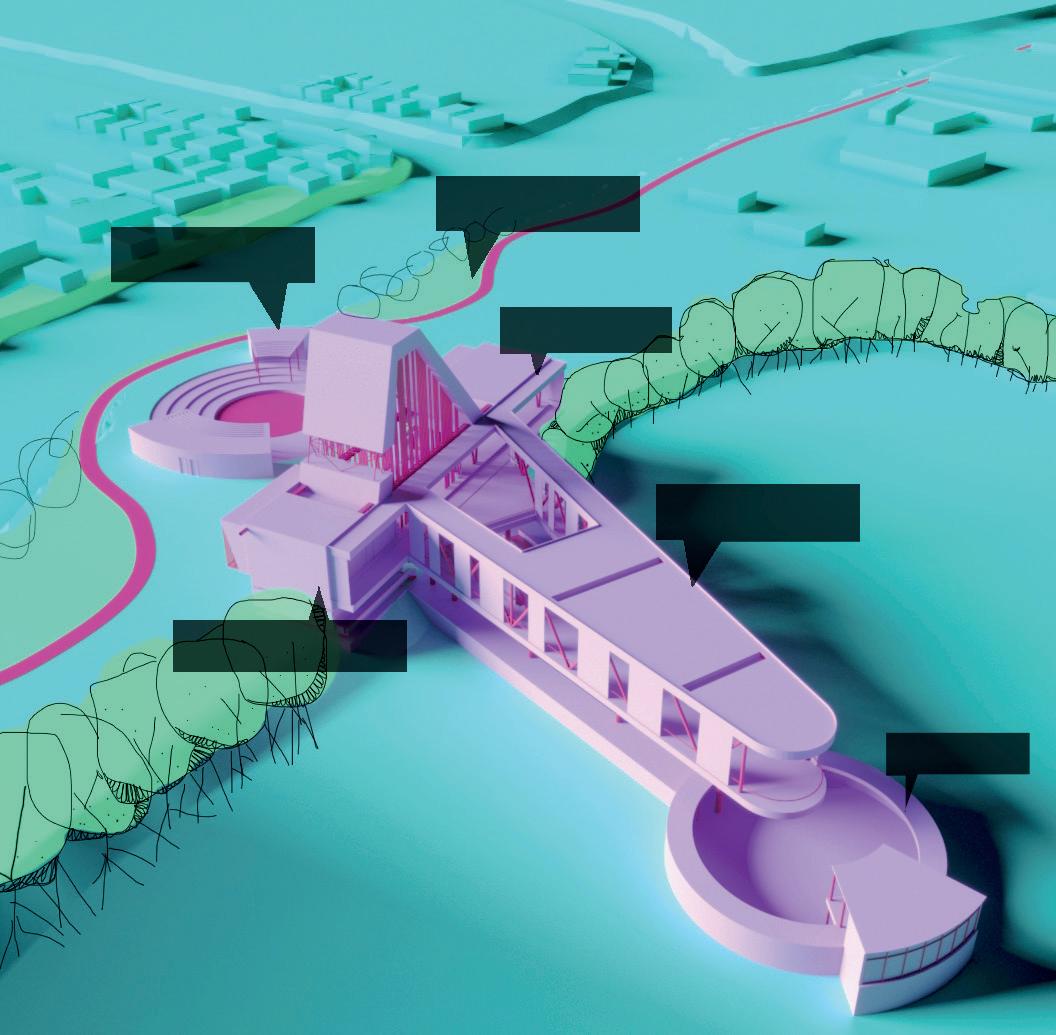
8 CASA DEL MANGLAR 01
Design: Cristian Almario
Thesis advisor: Pablo Insuasty
2018
book’s house
administration
playground
flexible room
stage for cultural exhibitions
2018
fish farming
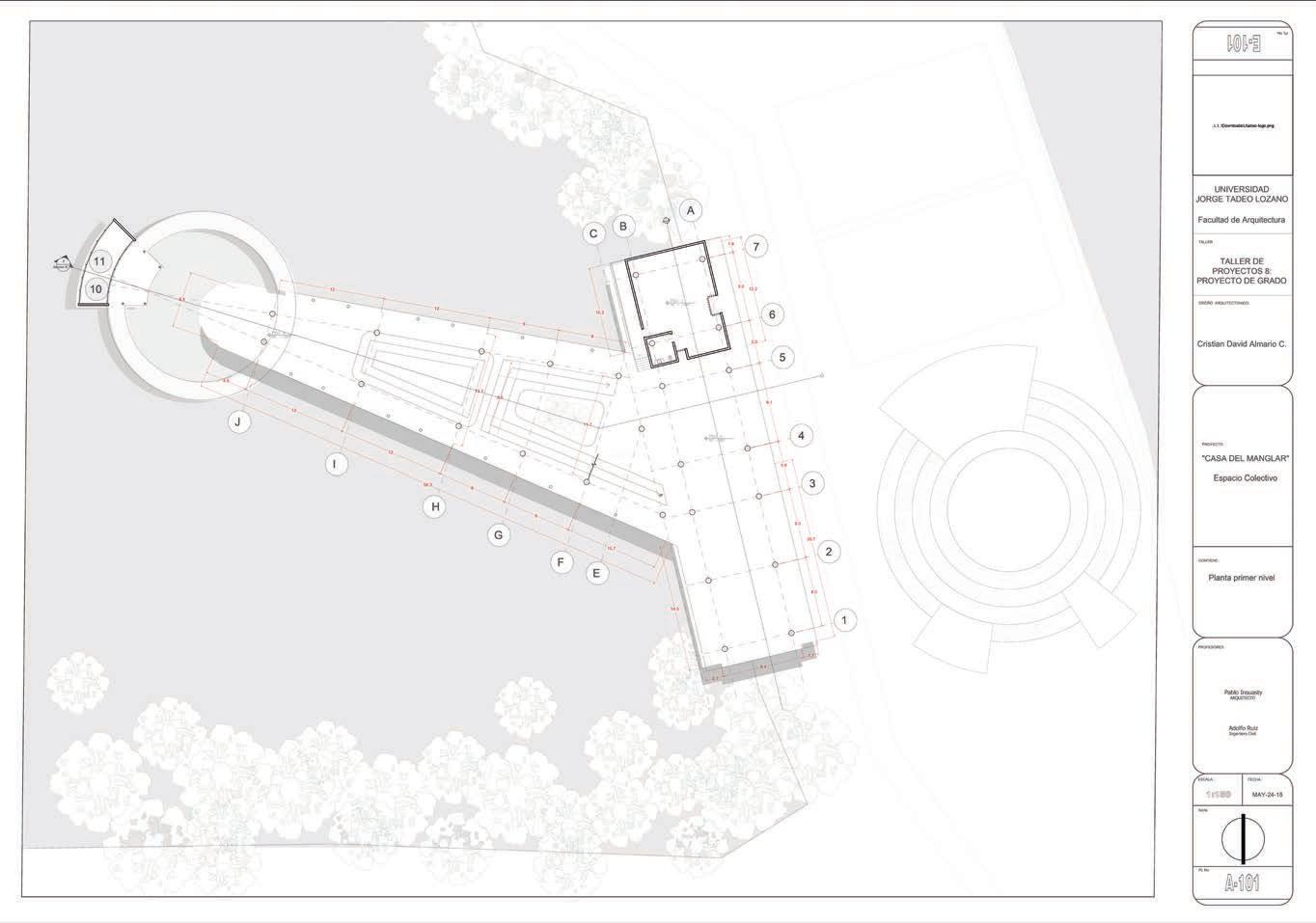



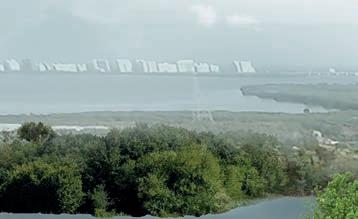
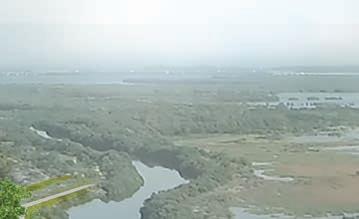
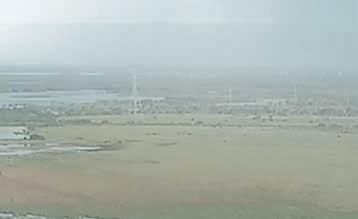

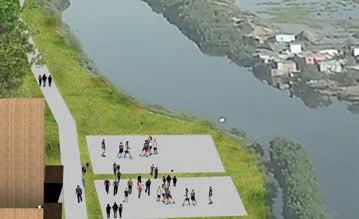
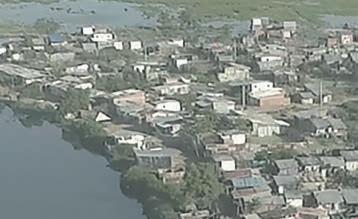



9 CASA DEL MANGLAR 2018
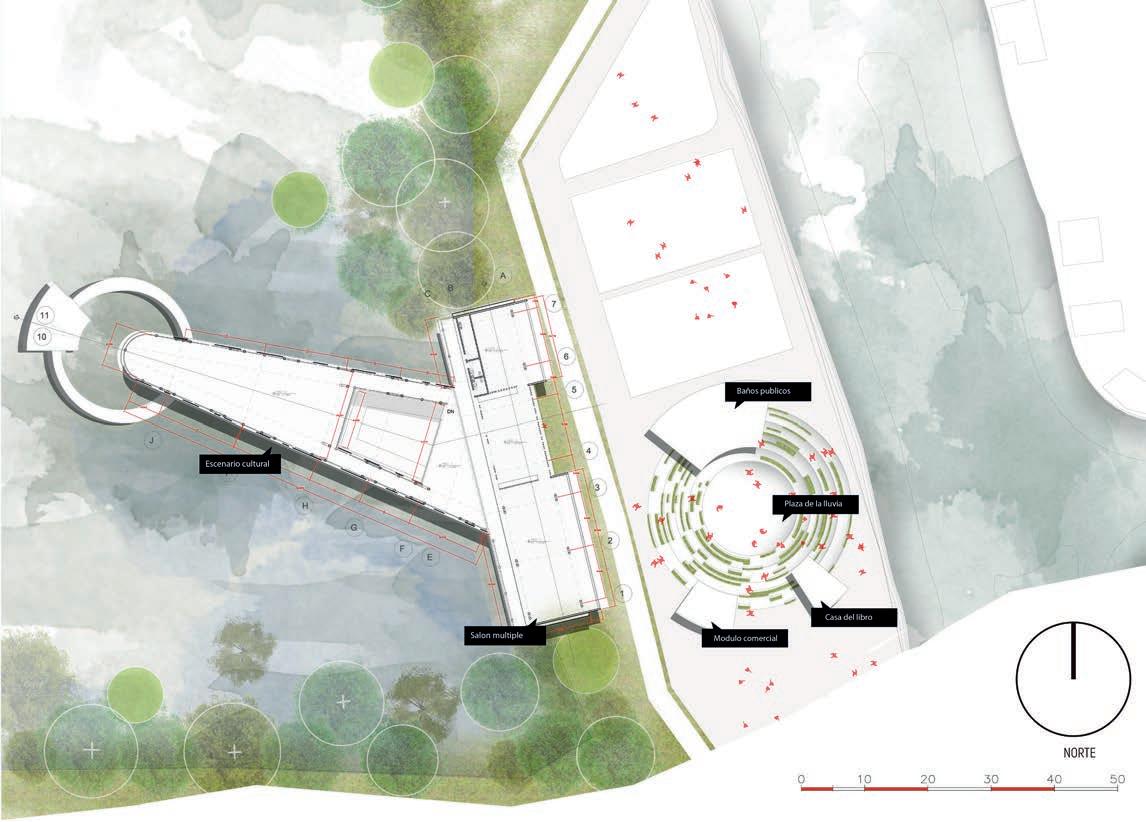


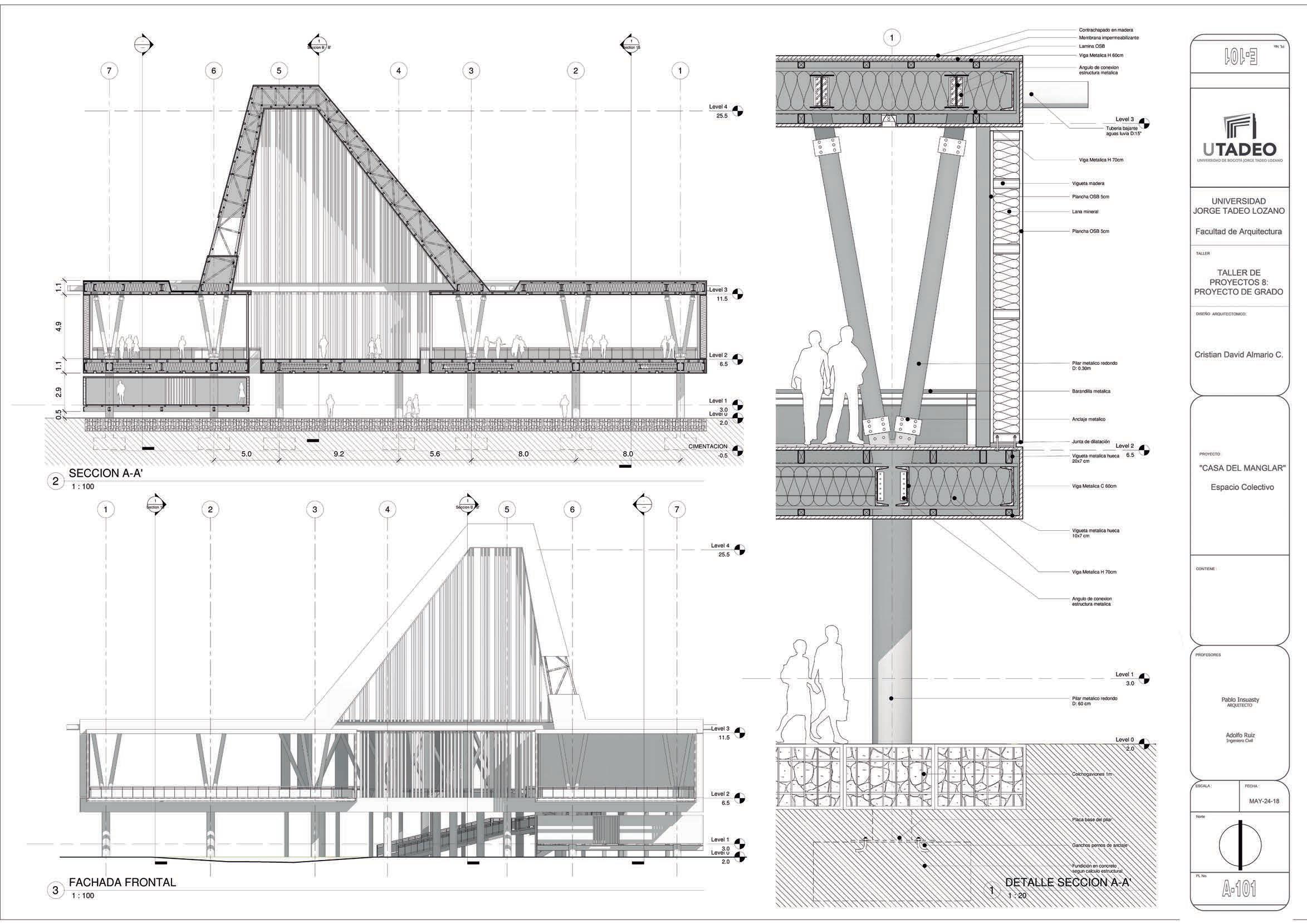

11 CASA DEL MANGLAR
Los principales objetivos que plantea este proyecto son: Establecer un espacio de transición entre lo urbano y lo natural que propicie la posibilidad de coexistir. Fortaleciendo aspectos como la educación, la recreación y la administración. Aportar a la probabilidad del sector con espacios
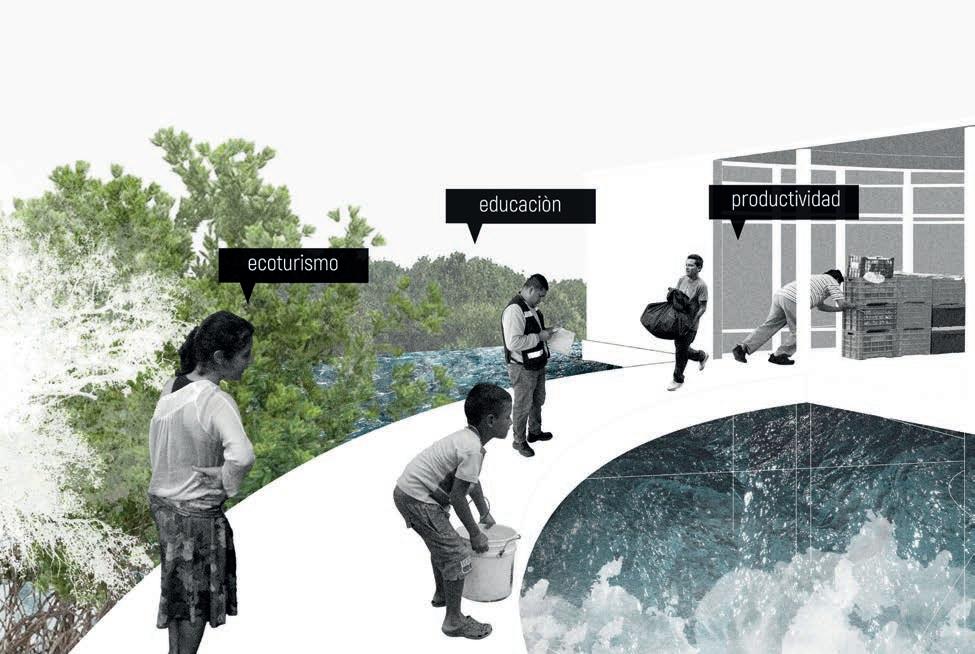
educativos enfocados en las fortalezas de la comunidad, espacios flexibles que puedan dar lugar al comercio, función como un hito de contacto con la naturaleza. Sirviendo así como sede para actividades ecoturísticas. Consolidar espacios donde las muestras culturales y la educación
tomen importancia. Aportando desde su practica a la prosperidad de la comunidad.
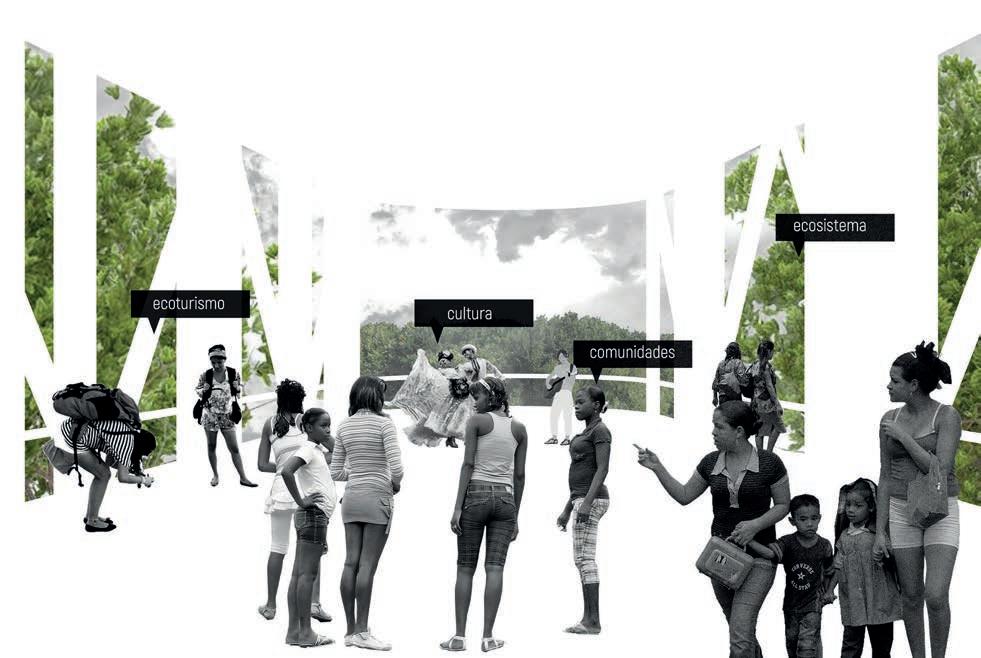
12 CASA DEL MANGLAR
To determinate zones for recreation and sports, besides commercial services and a
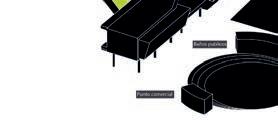
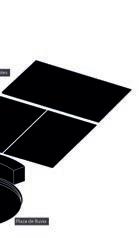
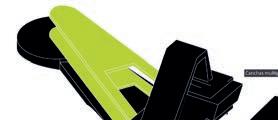

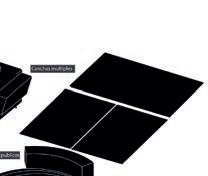
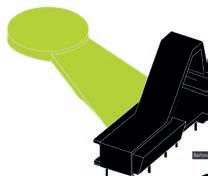


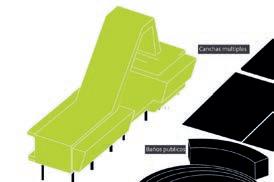
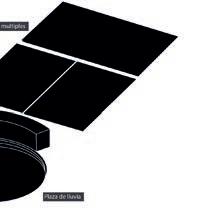
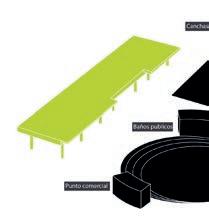


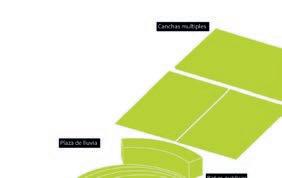




























































































































































































































13 CASA DEL MANGLAR
communitary library.
To build a roof that promote flexible uses.
Module 1 building. Administrative room, multi-use common room, warehouse.
Set up a pool looking after the fishing research aspects and educational purposes.
Module 2. Common stage for cultural demonstrations.
Showroom
for a residential project
Project Coordinators:
Sebastian Monsalve
Laura Muñeton
Design:
Cristian Almario
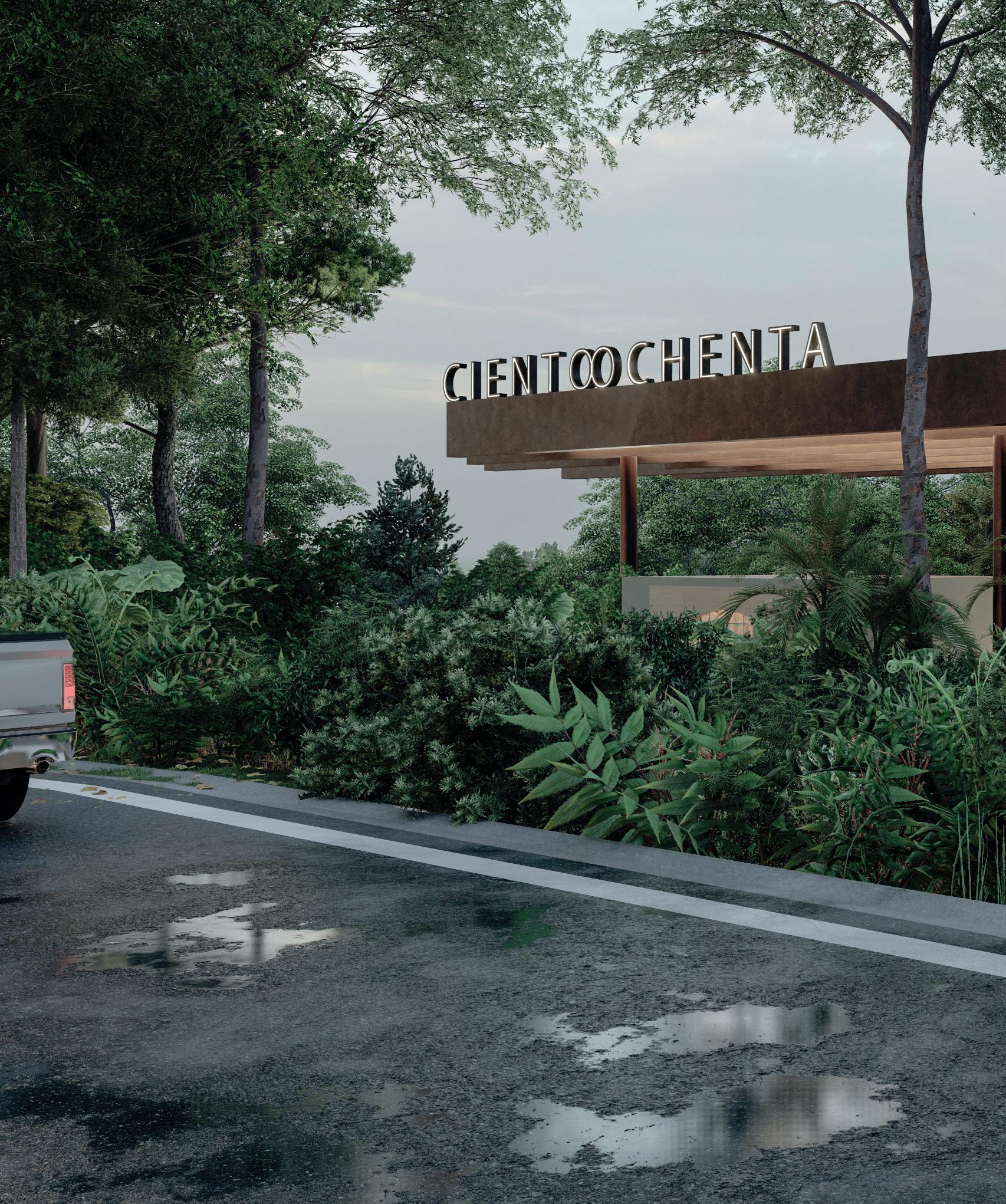
Brahian Pinto
Team:
Sara Gómez
Valentina Duque
Manuela Ribillas
Santiago Quintero
2021
14 CASA DEL MANGLAR 2018
02
Rendering: Santiago Quintero, Brahian Pinto.
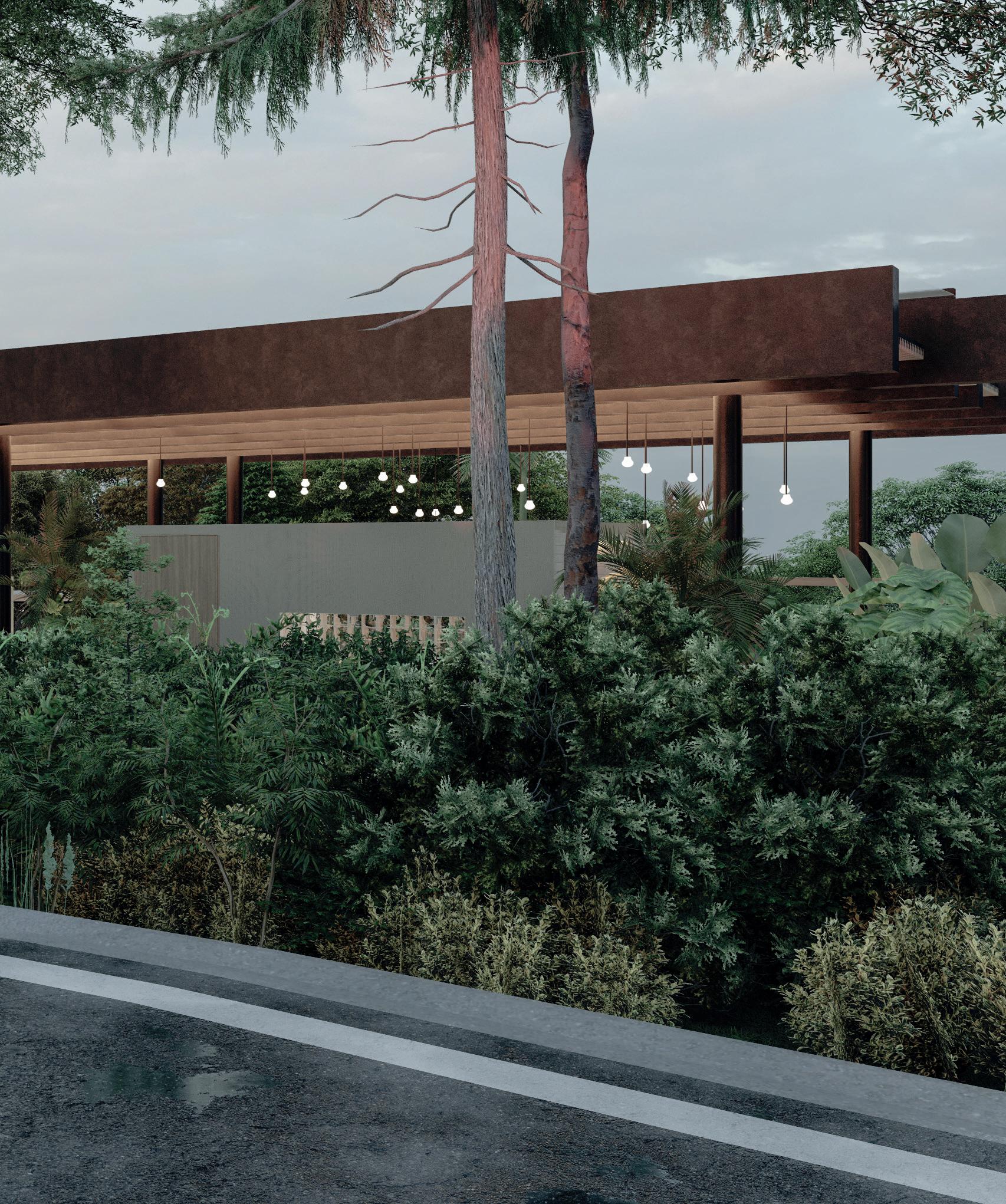
15 CASA DEL MANGLAR 2018
The project presented here was developed in collaboration with the Massachusetts Institute of Technology - MIT, the Mayor’s Office of Cartagena, Fundación Social, and Findeter. The project proposes to develop urban and architectural design strategies that are informed by the interactive ecology between humans and nature in order to generate a balance in the processes of urban expansion. The natural evolution of environmental ecosystems and the
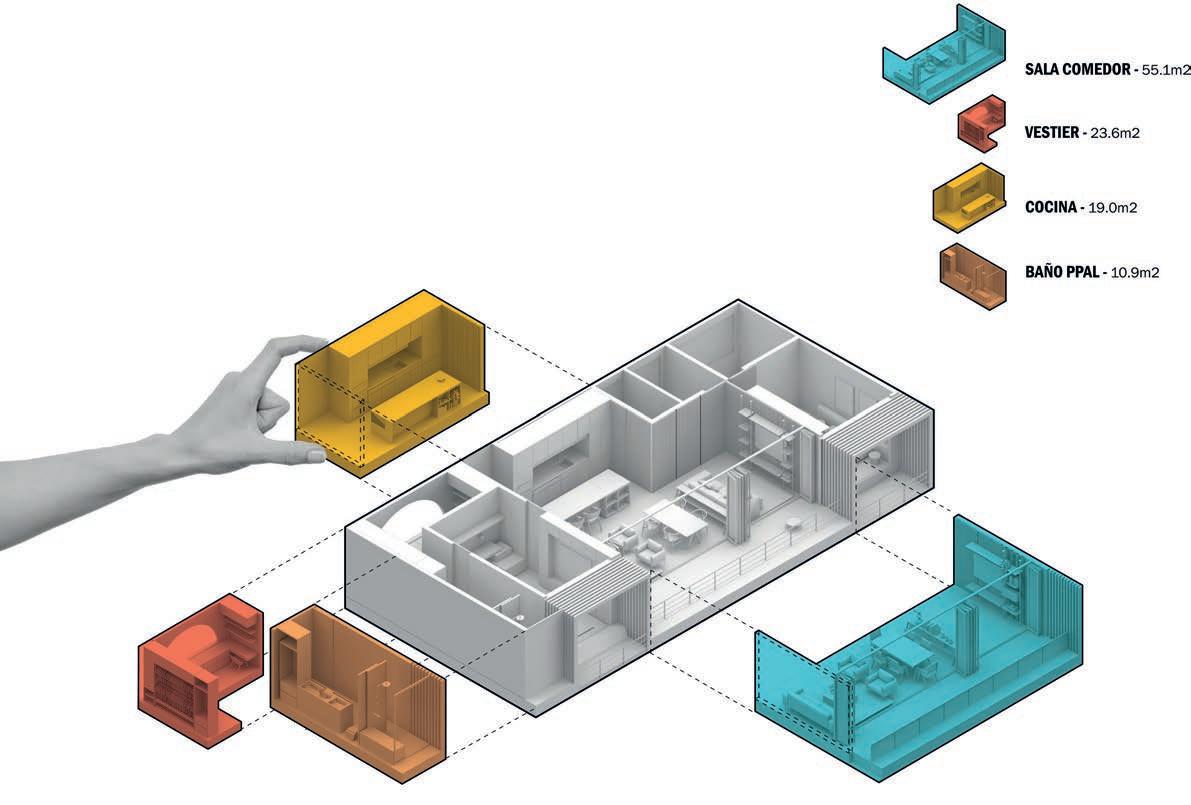
16 CASA DEL MANGLAR 2018
The project presented here was developed in collaboration with the Massachusetts Institute of Technology - MIT, the Mayor’s Office of Cartagena, Fundación Social, and Findeter. The project proposes to develop urban and architectural design strategies that are informed by the interactive ecology between humans and nature in order to generate a balance in the processes of urban expansion. The natural evolution of environmental ecosystems and the
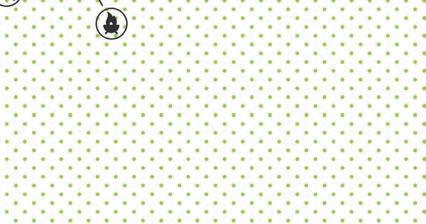
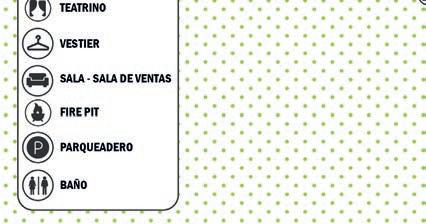
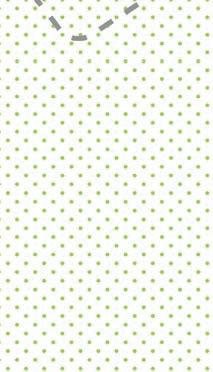
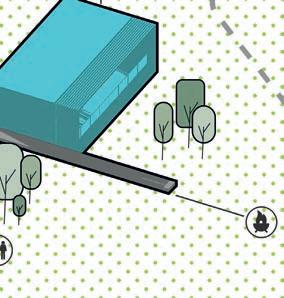
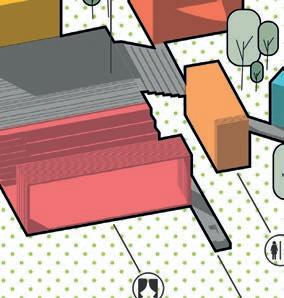

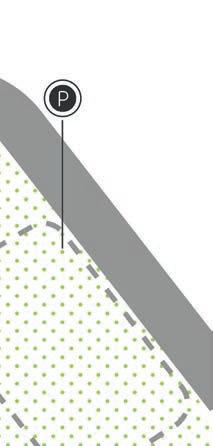
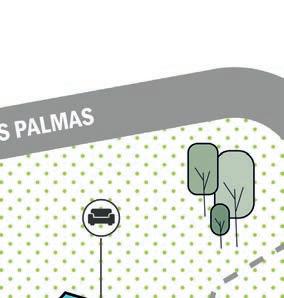
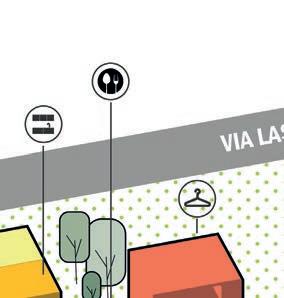
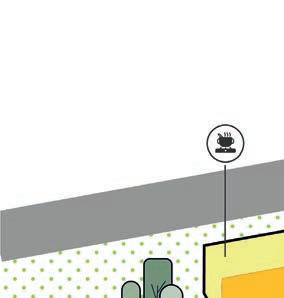
17 CASA DEL MANGLAR 2018

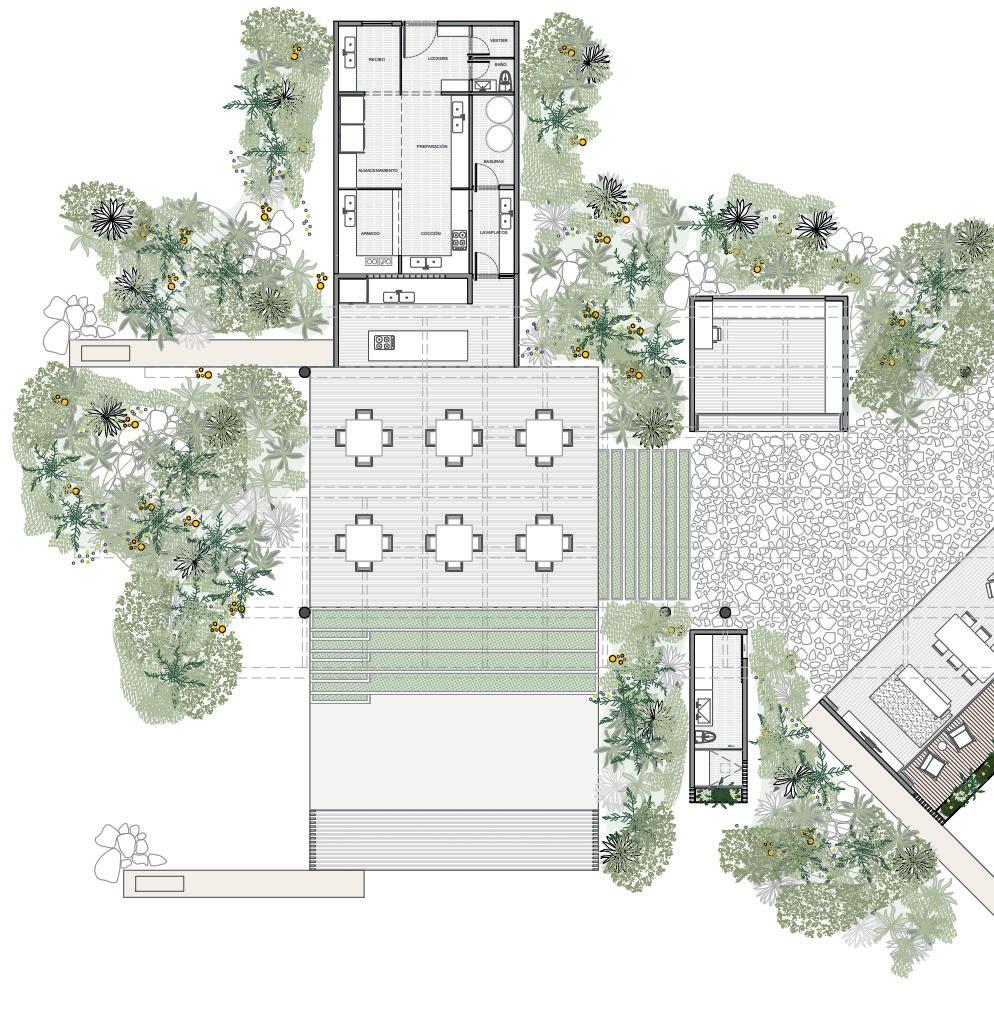

18 CASA DEL MANGLAR
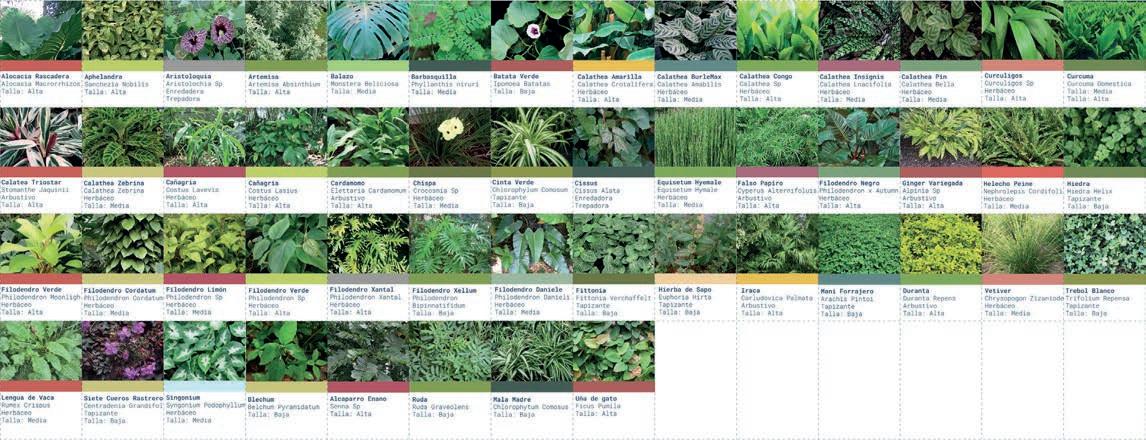
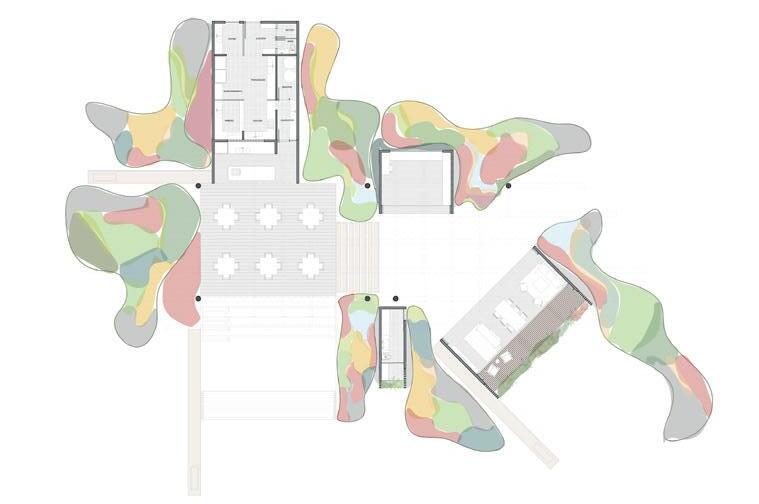
19 CASA DEL MANGLAR
forum udm competition

Cordinadores de proyecto:
Sebastian Monsalve
Pablo Forero
Julian Restrepo
Guillermo Buitrago
Milena Jaramillo
Equipo:
Cristian Almario
Valentina Arango
Maria Clara Cardona
Sara Cortes
Sara Gómez
Juan José González
Sara Marroquín
Laura Muñeton
Valeria Monsalve
Jonathan Montoya
Brahian Pinto
Mario Ramírez
Cristian Ríos
Santiago Quintero
2021
20 CASA DEL MANGLAR 2018 04
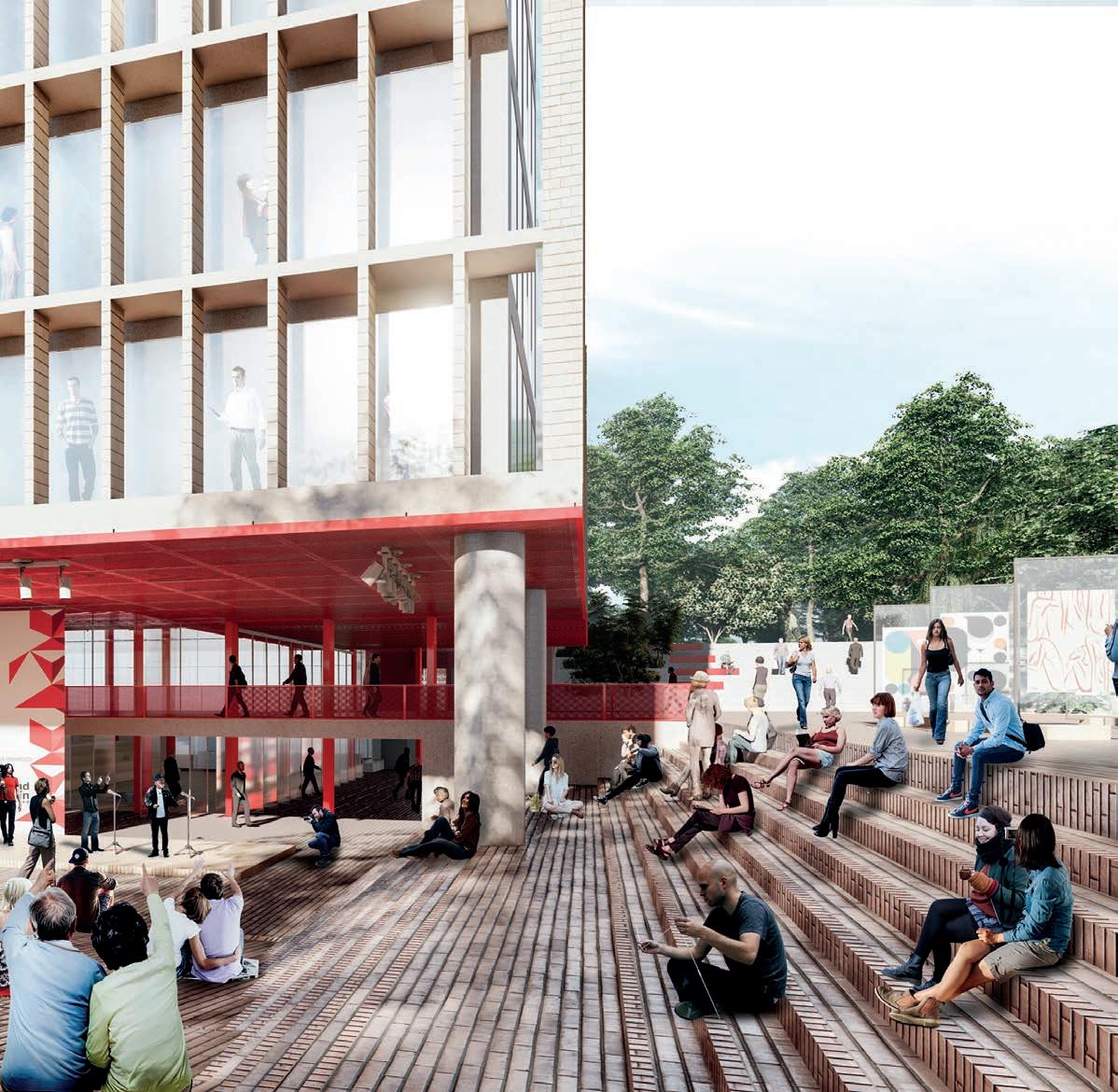
21 CASA DEL MANGLAR 2018
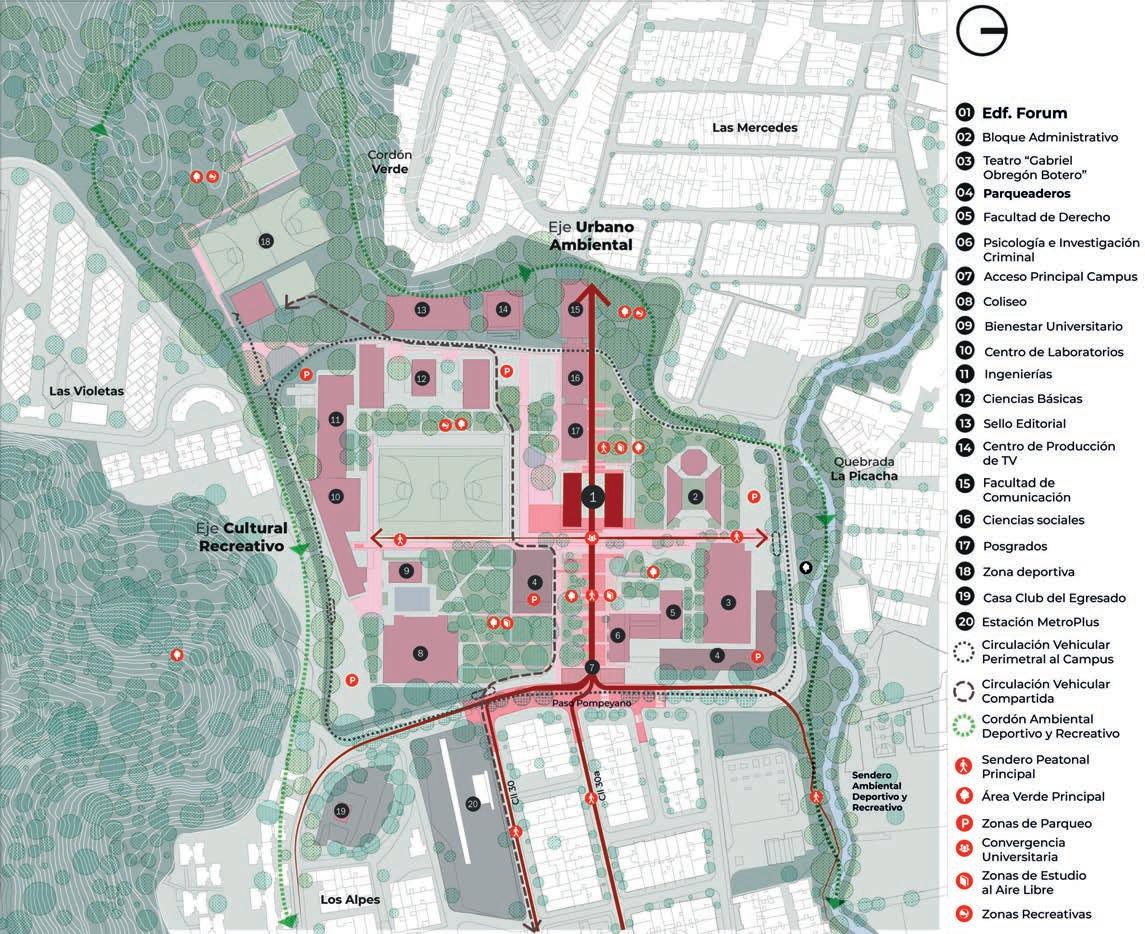

22 CASA DEL MANGLAR
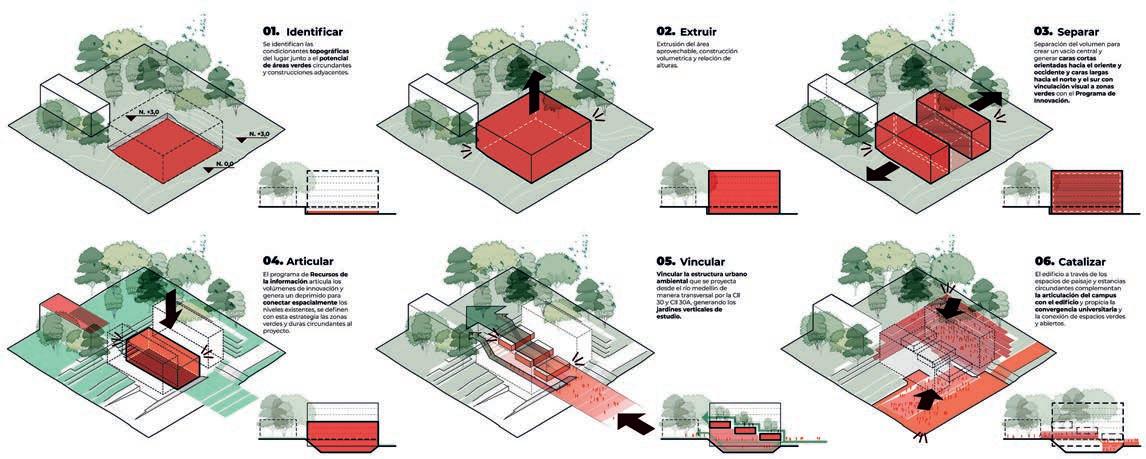
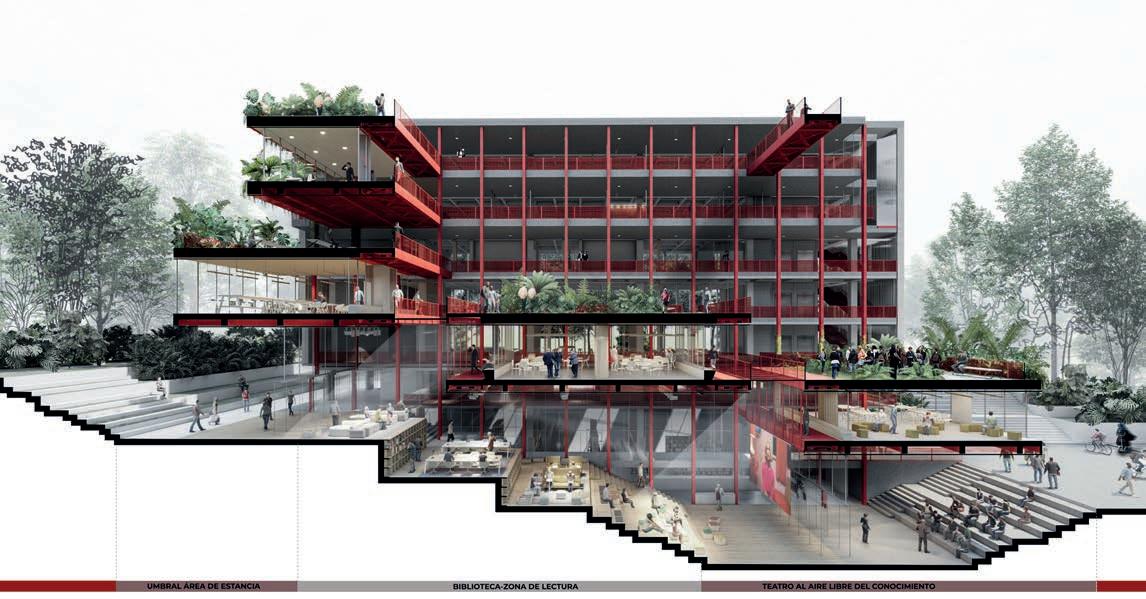
23 CASA DEL MANGLAR 2018
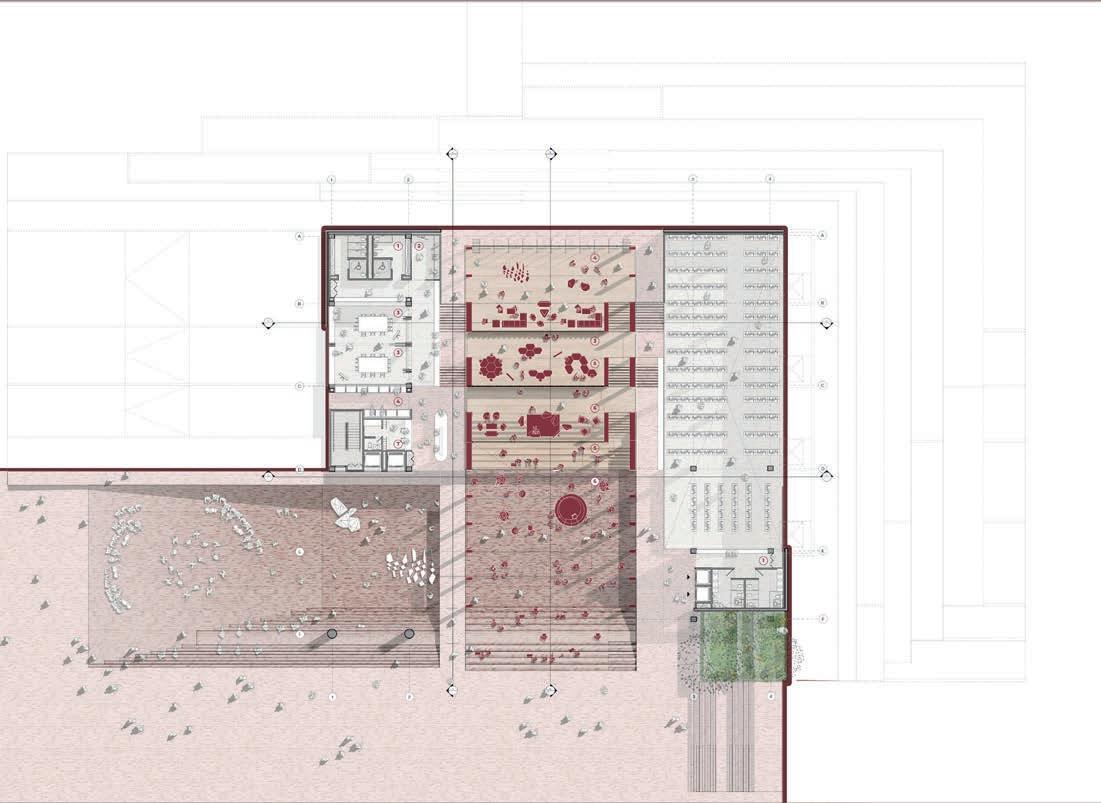
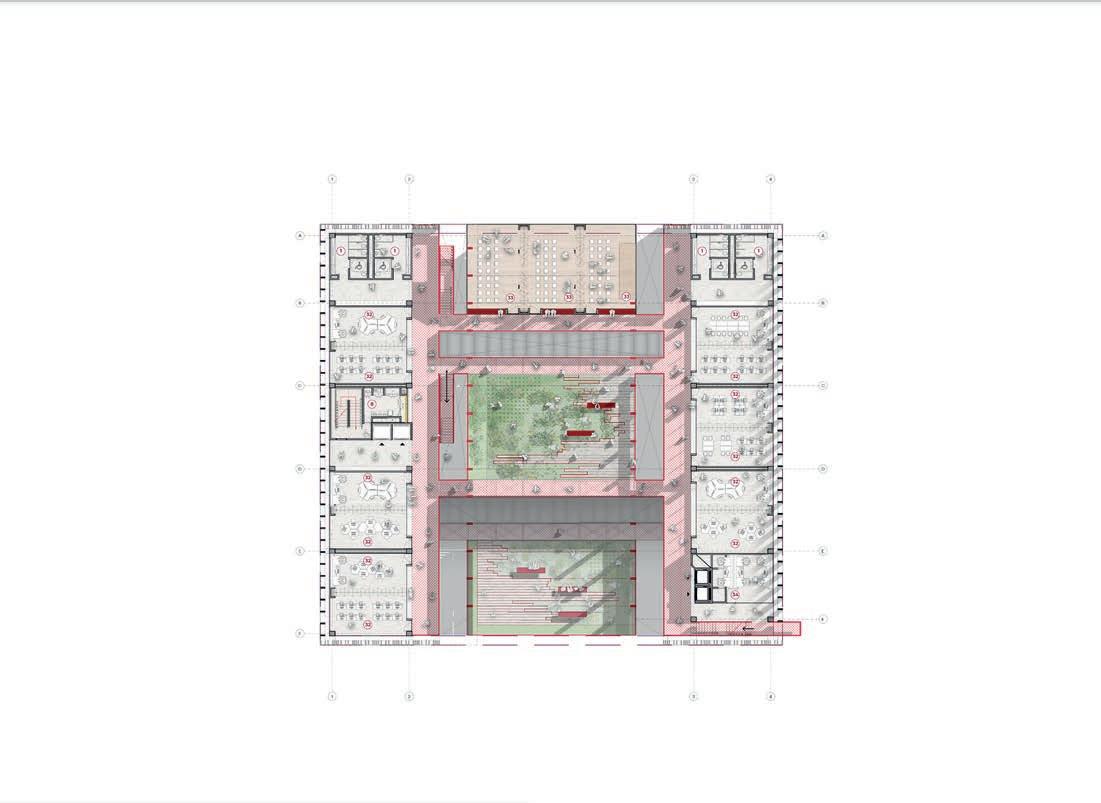
24 CASA DEL MANGLAR
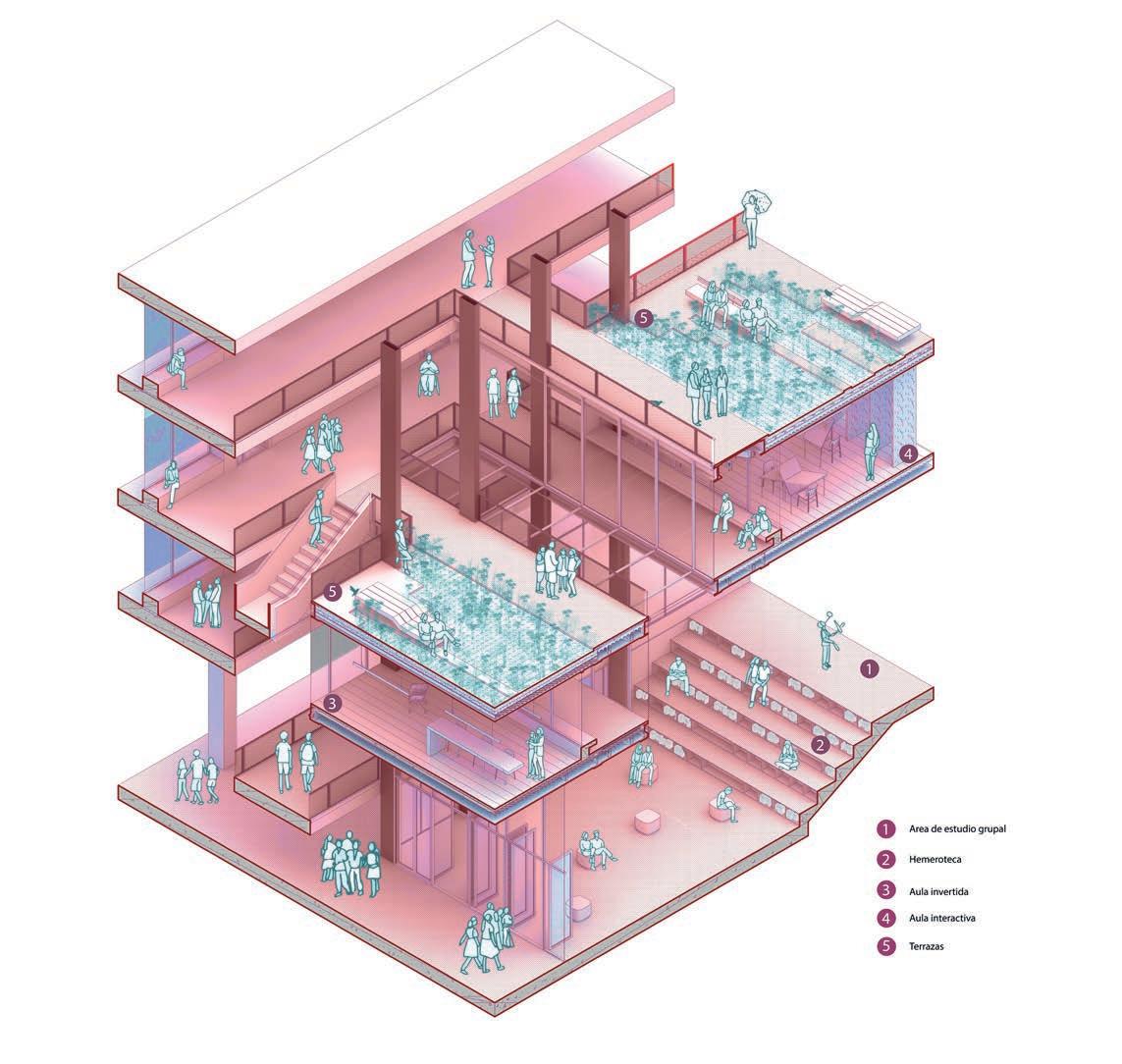

25 CASA DEL MANGLAR
womens house kaira looro competition
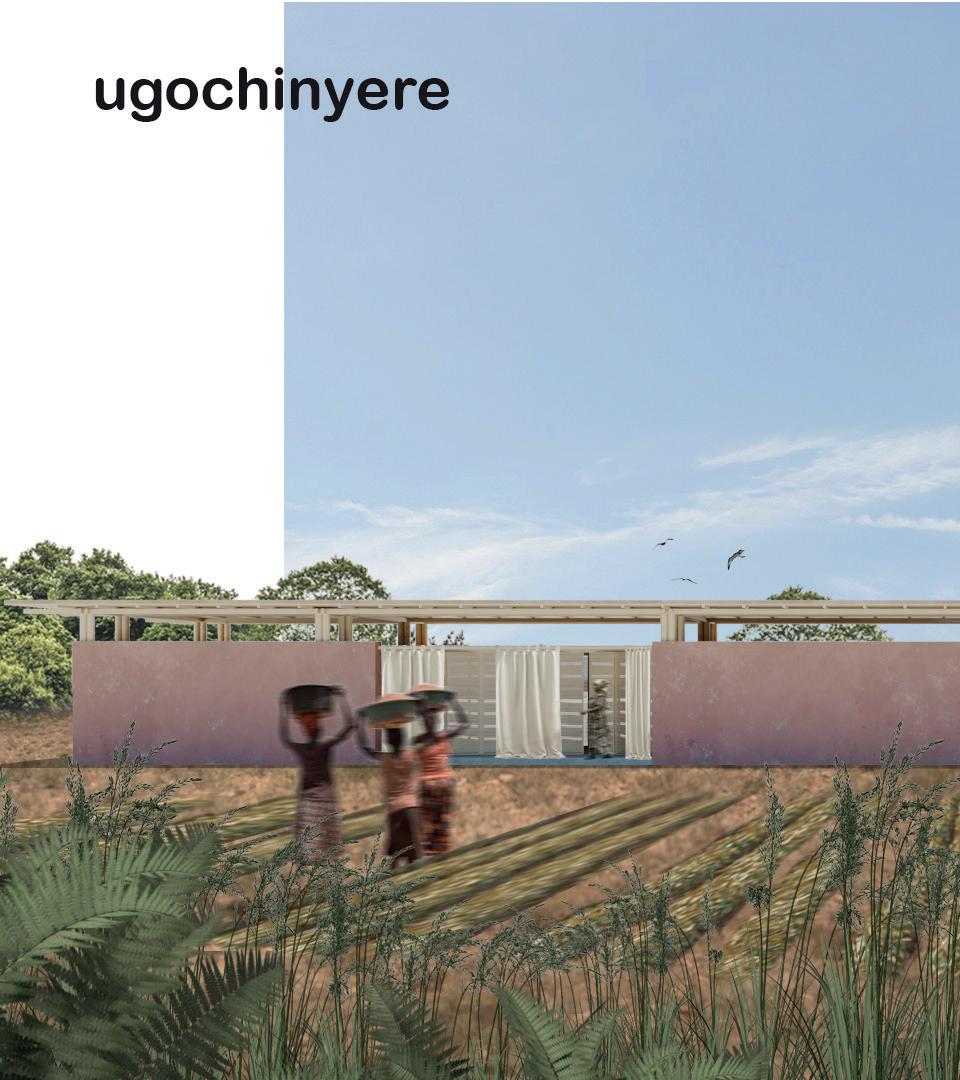
05
Diseño y visualización: Cristian Almario 2021
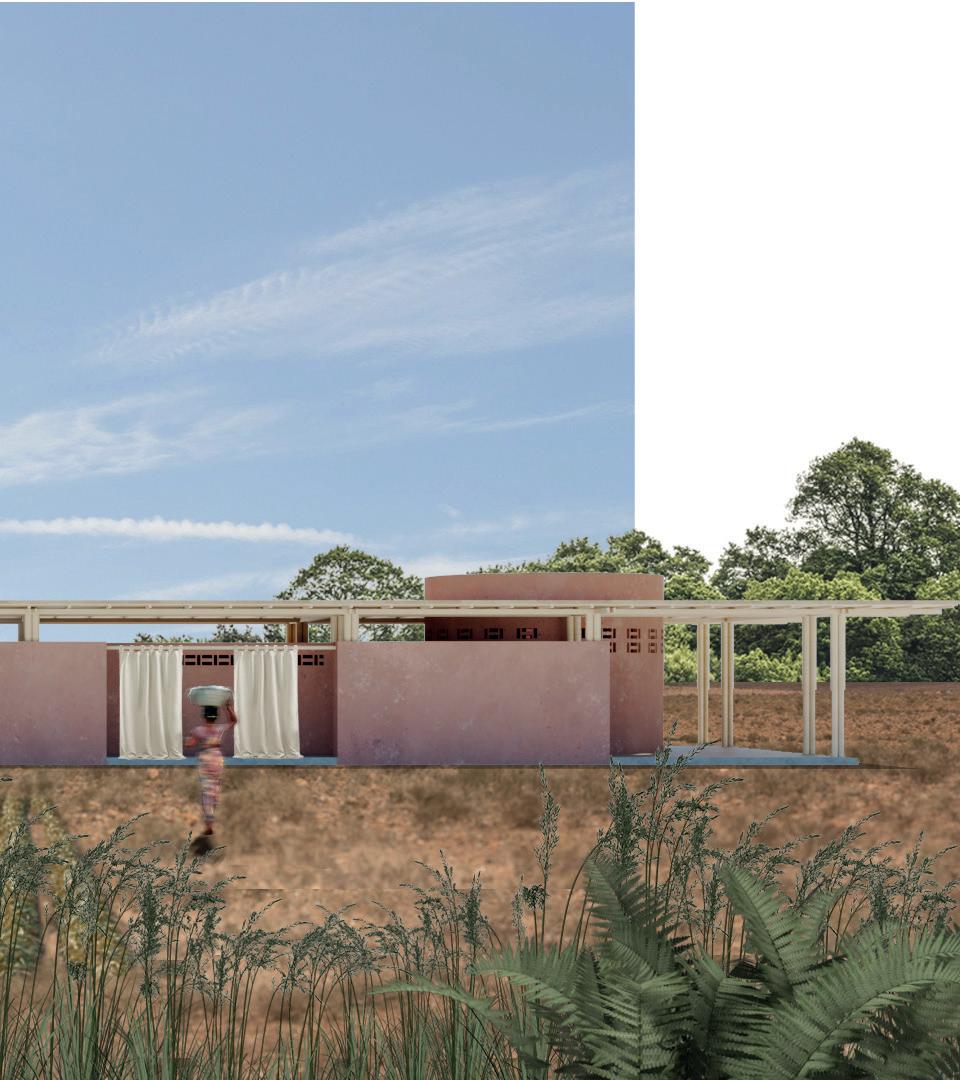
women’s house
The main goal for this project is none other than to provide a safe, local space for women to talk and share their values and perspectives, as well as their thoughts and ideas for the community. With the hope that other African communities will take this as inspiration and create their own version of the same atmosphere, I created this layout to give back these immensely strong women the power they deserve.
This proposal was created with the goal of being socially, environmentally, and economically sustainable. It is pre-planned with the intentional, natural elements designed to build connections with nature and their roots, such as soil and wood. The external portion of the walls is built from bags, which are covered in red dirt, giving it the characteristic color and texture of Senegal. The structure is founded by wood such as bamboo as the supporting columns, and rosewood for the beams. The use of concrete is limited to the basement. Another important resource for this project are recycled materials, such as recycled plastic molded to have a wood-like appearance. These plastic wood panels would be used in the enclosure of the divulgation/discussion area, to bring sustainable sophistication. These panels could be produced in the village itself, by the treatment of the plastic around it. This process not only serves for paneling, but it could also be an option for some furniture pieces. To contribute to this welcoming and friendly environment, emblematic fabrics are also used in this project. It is clear to see that the majority of this blueprint is built with local resources, bringing economic benefits for the local community as well as sustainability.

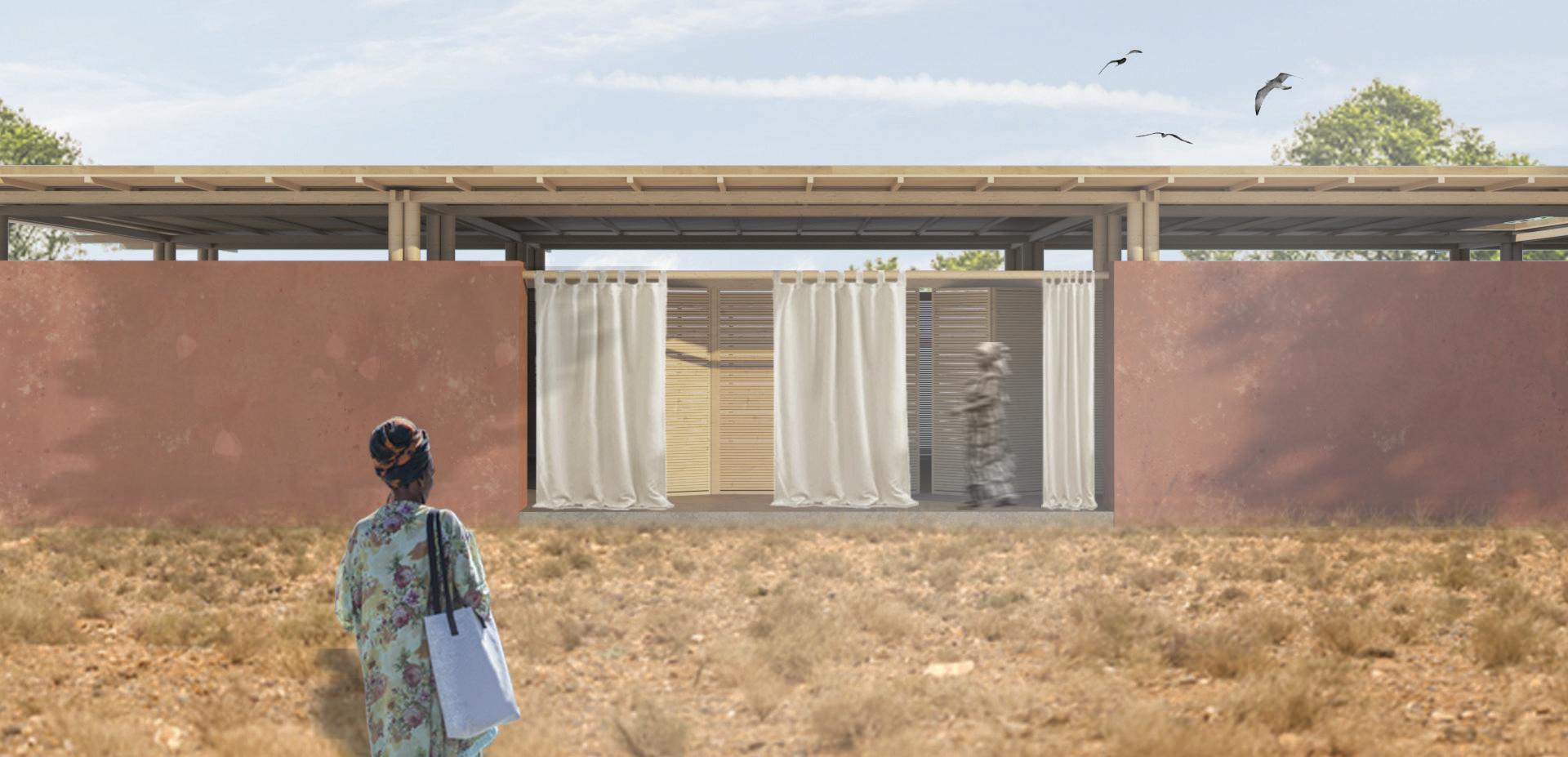
1. divulgation / working space

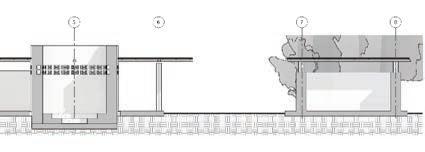















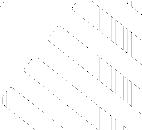





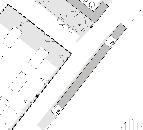




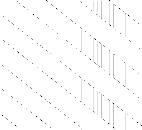
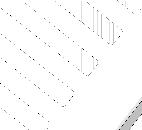
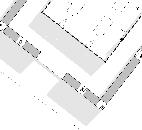



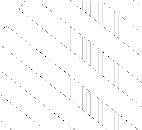
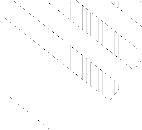
















2. information


3. administration room
4. conversation area
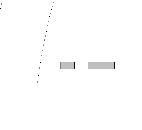
5. plastic waste storage
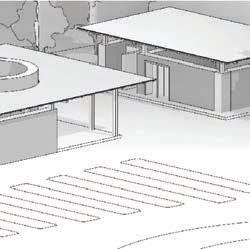
6. bathroom
7. furniture storage

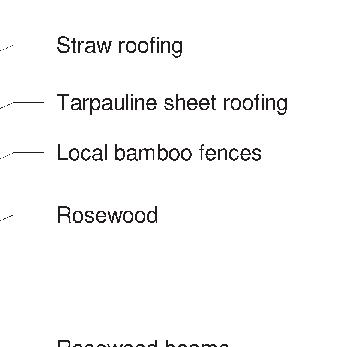
8. fields




1. teach how to recycle
2. set a disposal point for the plastic



3. transportation to a factory

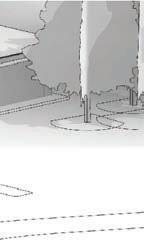
4. recycling

5. transform them into panels
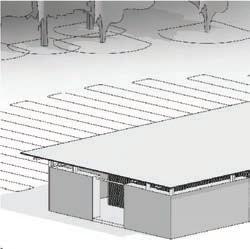
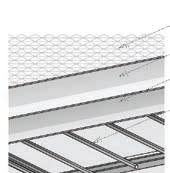
6. transportation to womens house
7. to create women's association

8. assemble it as furniture


9. remunerated job


28 CASA DE LA MUJER | CONCURSO 2 3 4C 1 2 3 4 6 5 7 8 8 8 9 1 A D
Section
view
Floor plan
3D
ugochinyere
1. 2. 5. 6. 7. 8. 9.
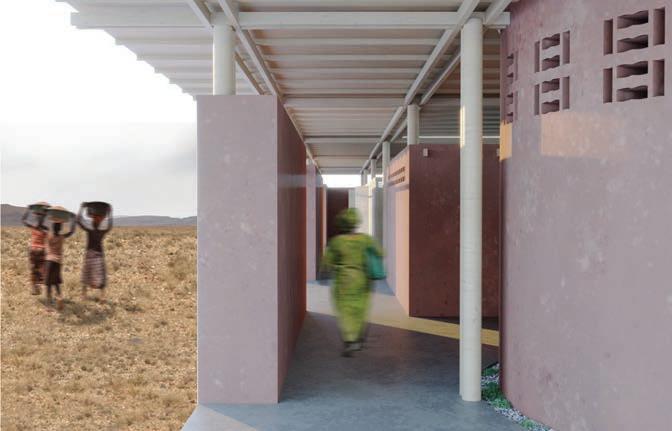
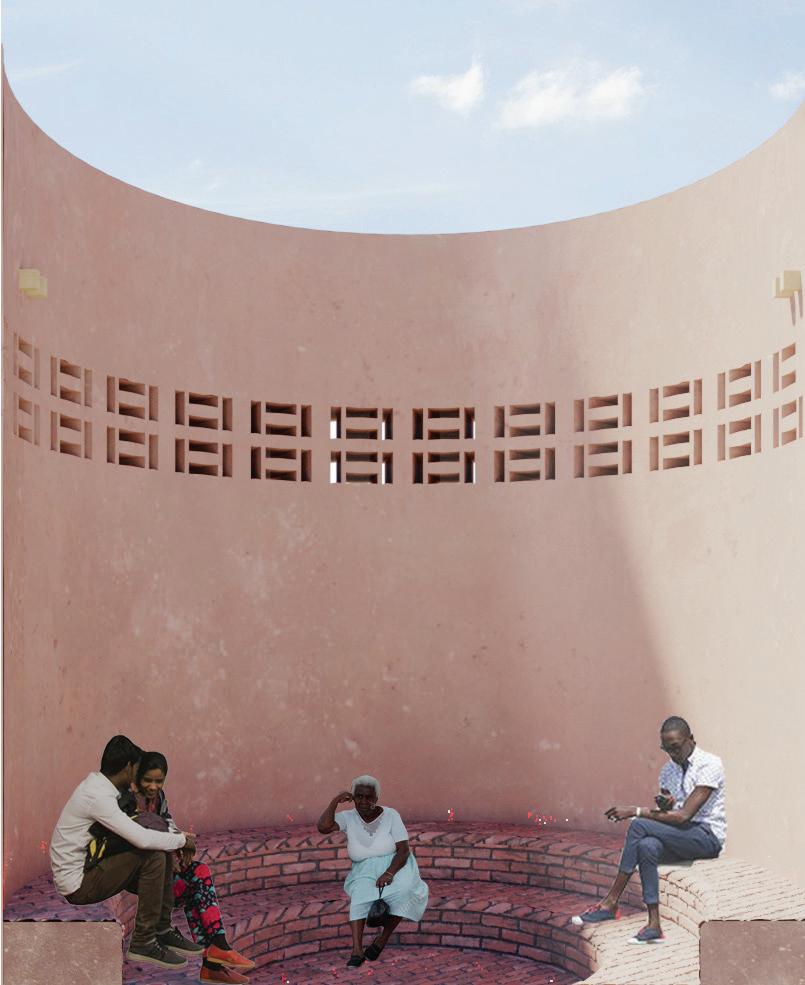
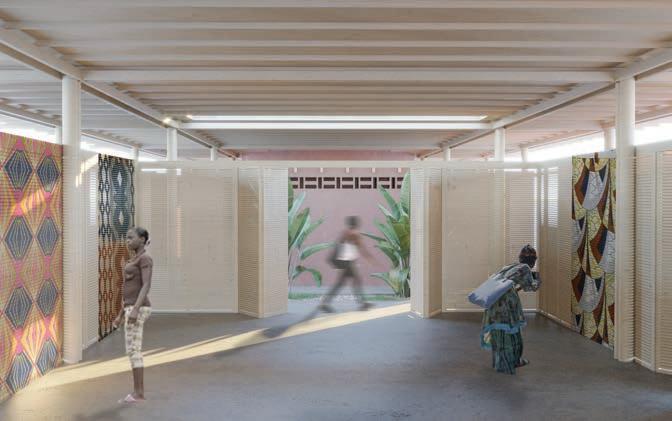






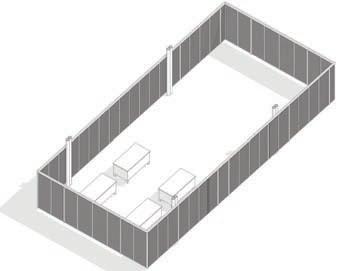

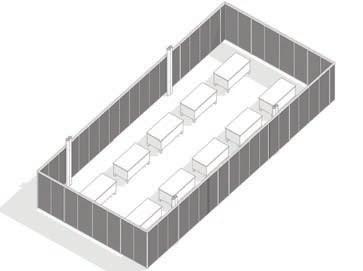


















































































29 CASA DE LA MUJER | CONCURSO
3.
4.
1. working space.
1. working space / divulgation.
1. divulgation (seminars, labs, exhibitions).
Ambar infinity (bim modeling)
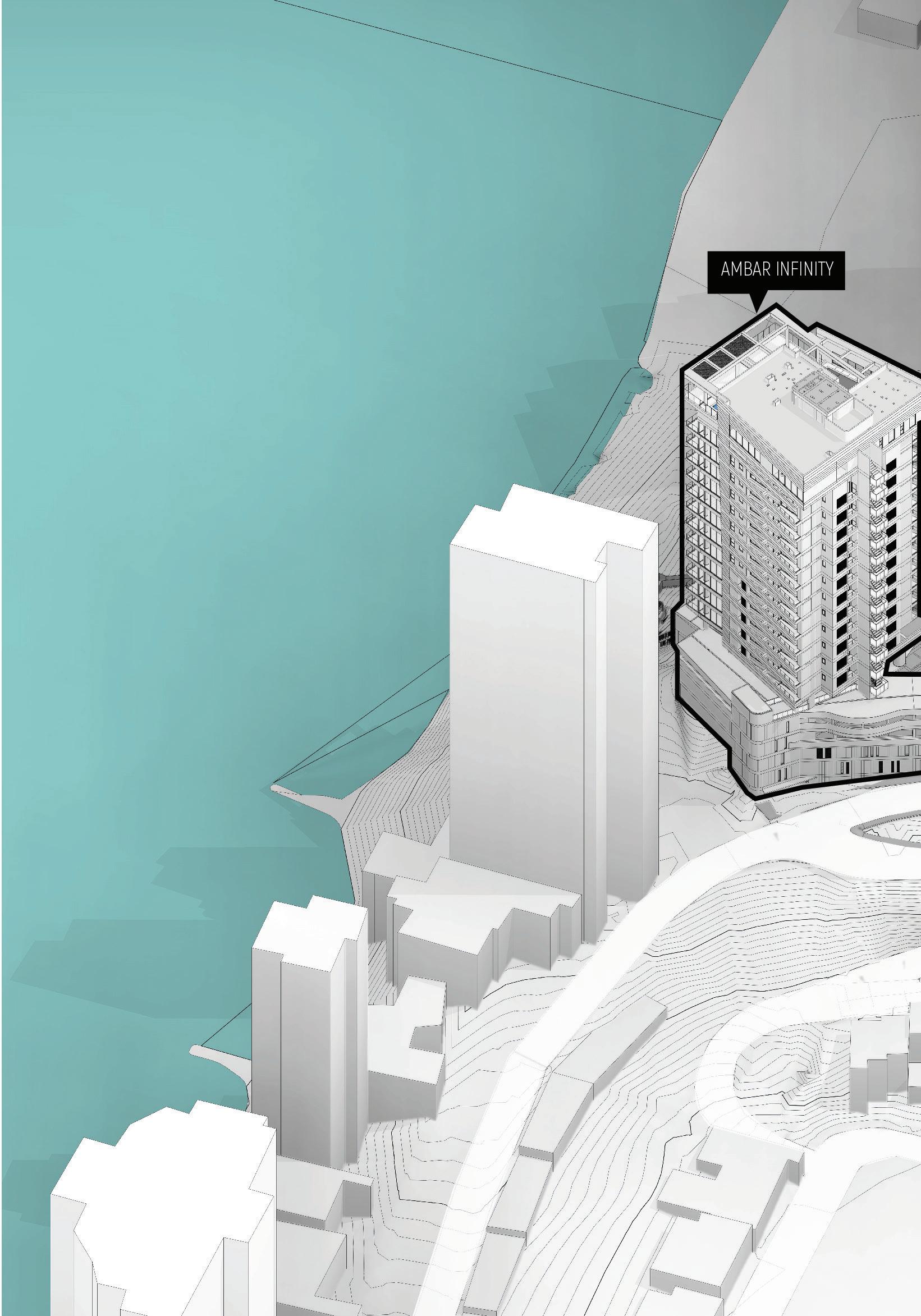
3g constructores
Design Director: Elias Galeano
Bim Manager: Javier Gomez
Jr Architect: Cristian Almario
2018 - 2020
El diseño plantea un edificia con parametros de sostenibilidad para un programa de 39 unidades con un amplio portafolio de tipologías (11 tipos de apartamentos). Para ajustarse a un mercado cambiante, certicarse como un edificio verde, lograr las mejores vistas desde cada unidad, crear un acceso a la playa y generar un aporte urbano para mejorar el entorno.
30 CASA DE LA MUJER | CONCURSO 02
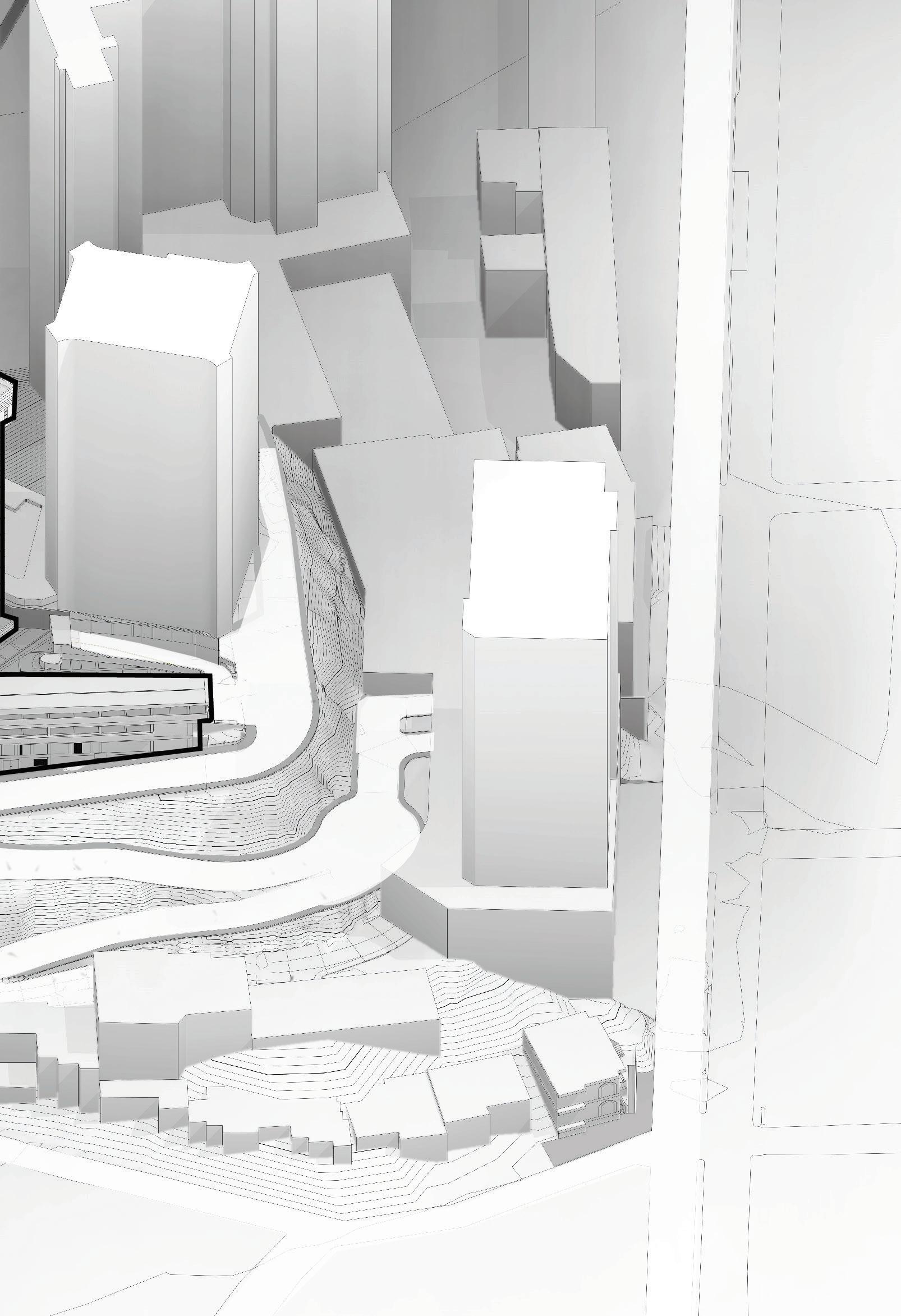
31 CASA DE LA MUJER | CONCURSO


32 AMBAR INFINITY | MODELADO BIM GFI GFI T1AC -AA T1AC -AC T1AC -AE T1AC -AG H= 0.8m H= 0.8m H= 1.2m H= 1.2m H= 1.2m H= 0.6m H= 1.0m H= 0.8m H= 0.4m ESPACIO PARA ICE MAKER COTIZAR COMO MUEBLE ADICIONAL ESPACIO PARA CUBIERTA A GAS EN ACERO MARCA BOSCH REF: PCQ7A5B90V 75CMS TIPO REF. BLANCO POLAR QUARZTONE BLANCO QUARZTONE BLANCO MONOCONTROL LOGIS RECTANGULAR ALTO TRAMONTINA REF: 94030/205 ESPACIO PARA 3.10 0.03 0.40 0.90 0.80 0.90 0.17 2.60 2.00 1.35 0.02 0.76 0.57 0.62 0.90 0.450.03 0.50 1.00 0.480.02 0.04 0.85 0.85 1.74 0.02 0.58 0.10 0.02 0.28 0.020.35 0.49 0.410.150.200.02 1.64 0.47 0.60 3.20 0.60 0.60 0.32 H= 1.2m 0.75 0 5 5 FILO CURVO DEL MESÓN RADIO 5CM D GRIFERIA LAVAPLATOS HANSGROHE REF: HS25CR308 MESON EN QUARZTONE BLANCO RECTANGULAR ALTO BRILLO REF: 94030/205 ACABADO HIGLOSS DRYWALL O SIMILAR ZÓCALO EN ALUMINIO O PVC ACABADO ENTOMABORADA (PT-3) MELAMINA DE ALTA DENSIDAD RH HIGLOSS ZOCALO EN ALUMINIO O PVC ACABADO MUEBLES ALTOS: ESTRUCTURA EN ACABADO MATE Y FACHADA EN MDF TEMPLADO CON PERFILERIA EN ALUMINIO DRYWALL O SIMILAR MURO FACIL INTERIOR 120mm QUARZTONE GRIS HORNO ELECTRICOMULTIFUNCIÓN 75CMS REF:HBL8451UC MICROHONDAS SALPICADERO ALTO EN LAVAVAJILLAS T1 S1 T1 T1 MUEBLES DESPENSA EXTRAIBLE: MDF 0.012 0.040 0.680 0.150 0.75 0.63 0.88 0.60 QUARZTONE BLANCO 2.11 0.15 0.75 0.39 0.62 0.35 0.15 PUERTA EN VIDRIO TEMPLADO CON "FREE FOLD" 0.012 0.870 2 MONOCONTROL LOGIS MESON EN QUARZTONE RECTANGULAR ALTO BRILLO REF: 94030/205 MELAMINA DE ALTA DENSIDAD RH ACABADO MATE Y FACHADAS EN VIRIO TEMPLADO CON PERGFILERIA CIELO RASO EN SUPER BOARD O SIMILAR PVC ACABADO EN QUARZTONE GRIS PUERTA "VAIVEN" EN MADERA ENTAMBORADA. (PT-6) MARCA BOSCH CAMPANA EXTRACTORA DE ISLA 90CMS CON DUCTO AL EXTERIOR. BLANCO RH BLANCO HIGLOSS CIELO RASO EN SUPER BOARD O SIMILAR MURO FACIL INTERIOR 120mm T1 0.750 0.628 0.012 0.040 0.680 0.150 0.63 0.88 1 : 20 6/16/2021 8:54:14 3G CONSTRUCTORES AMBAR INFINITY COCINA-1A CLASSIC 1202 A-421 JAVIER GÓMEZ -DIEGO AMPLIACIÓN COCINAS 1 : 20 A-300 -COCINA-1A -CLASSIC 1 : 20 T1AC -AA 1 : 20 T1AC -AB

33 AMBAR INFINITY | MODELADO BIM
WORKSHOP: PUBLIC SPACE DESIGN (MIT Architecture + Alcaldia de Cartagena)
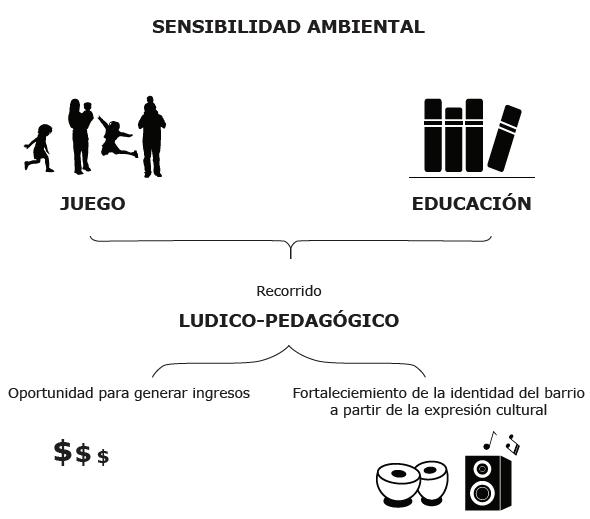
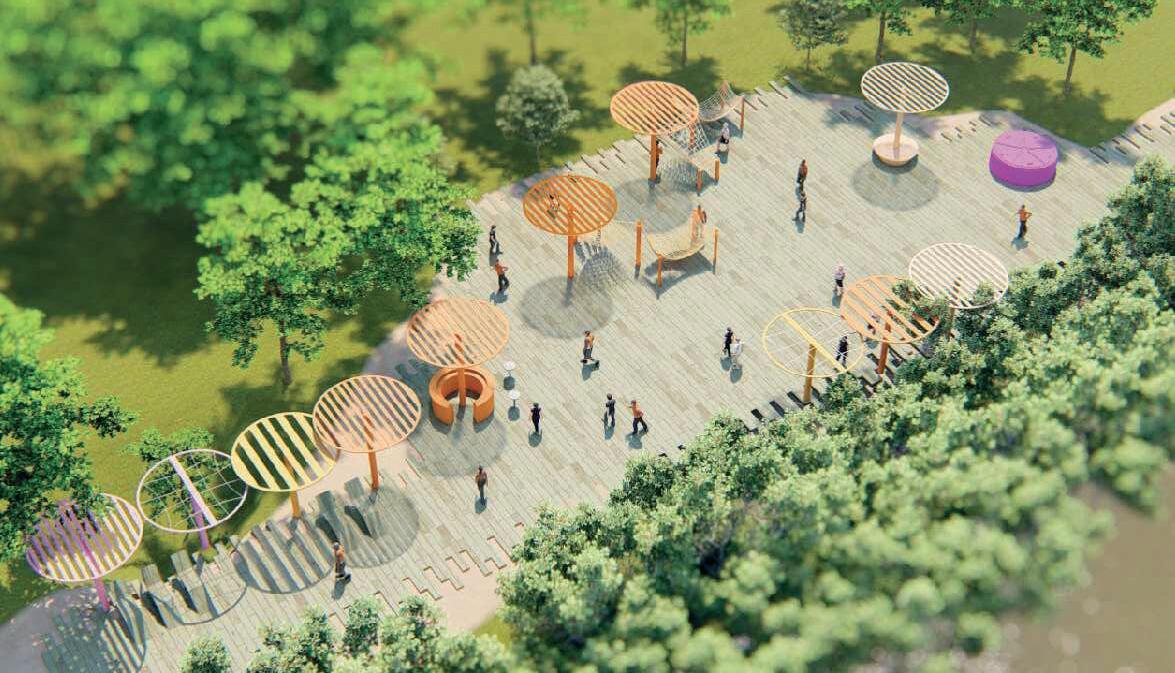
Project Coordinators:
Lorena Bello (MIT Professor)
Manuela Uribe (MIT Student)
Andrea Baena (MIT Student)
Equipo:
Cristian Almario
Eduardo Arrieta
Lucia Arteaga
Camila Cueto
Luis Diaz
Katia González
Mariana Llano
Bibiana Pedráza
The project presented here was developed in collaboration with the Massachusetts Institute of Technology - MIT, the Mayor’s Office of Cartagena, Fundación Social, and Findeter. The project proposes to develop urban and architectural design strategies that are informed by the interactive ecology between humans and nature in order to generate a balance in the processes of urban expansion. The natural evolution of environmental ecosystems and the development of the productive activities of the residents of the neighborhood. This workshop was formed by a group of 8 students from UJTL, 2 of them MIT master’s students. My participation consisted of 2 phases. The first phase consisted of interviews and interaction with the community to map the sector and come up with design ideas. In the second phase: production of study planimetry, sketches, and design sections.
34 AMBAR INFINITY | MODELADO BIM 04
Rendering: Diego Torrecilla
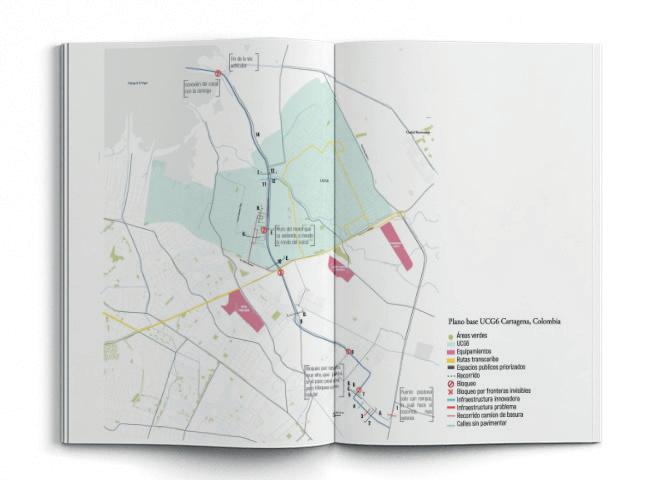
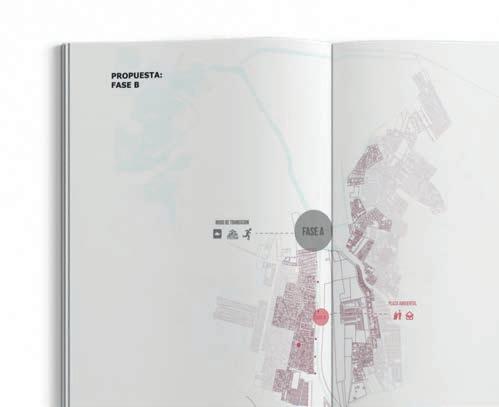


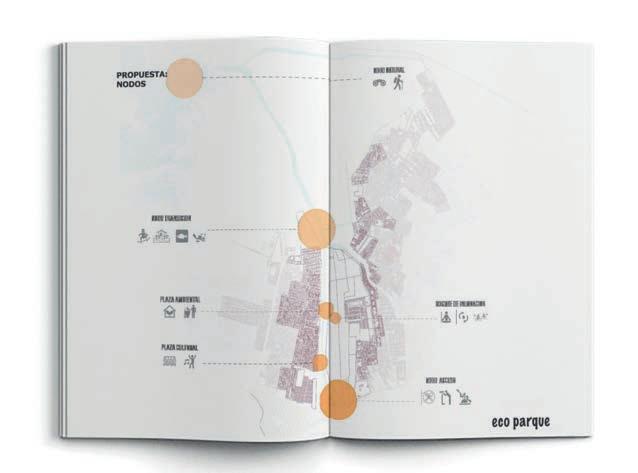
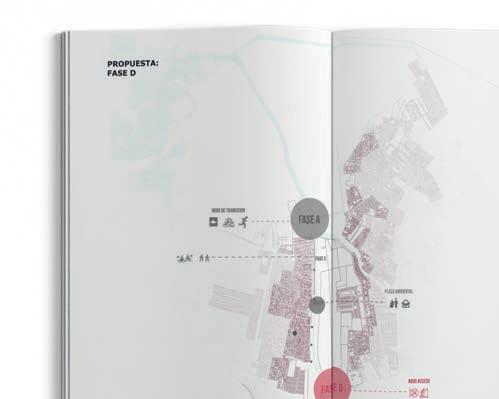





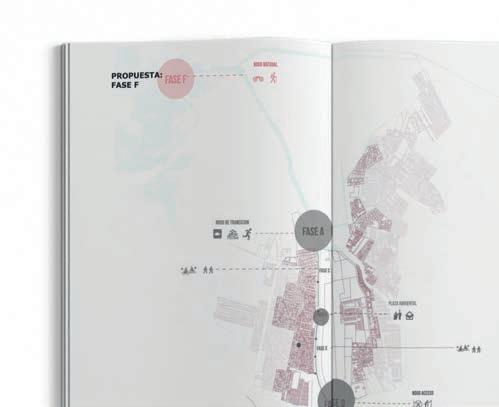


35 AMBAR INFINITY | MODELADO BIM
nodo de transición casa del manglar y recreación
bosque de inundación

A physical intervention strategy is proposed that strengthen the community’s roots in the territory, live in a healthy coexistence, in harmony with the environment and adequate spaces.
nodo de acceso - comercio y puerto de llegada.
36 AMBAR INFINITY | MODELADO BIM A D F
vironmental ecosystems and the development of the productive activities of the residents of the neighborhood. This workshop was formed by a group of 8 students from UJTL, 2 of them MIT master’s students. My participation consisted of 2 phases. The first phase consisted of interviews and interaction with the community to map the sector and come up with design ideas. In the second phase: production of study planimetry,













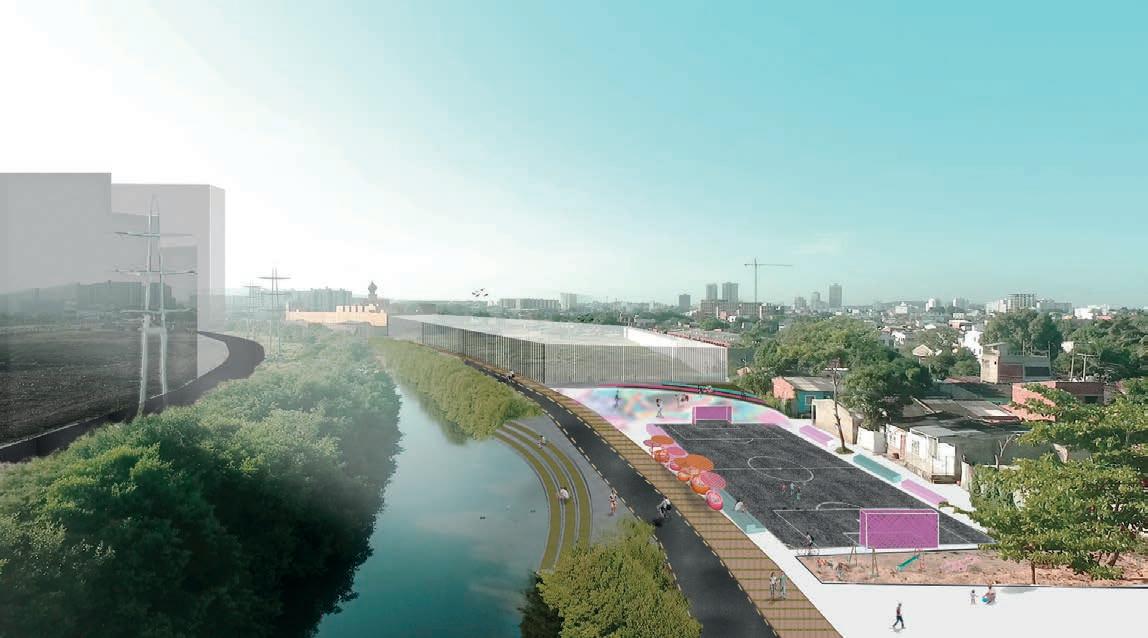
37 AMBAR INFINITY | MODELADO BIM
mirador
gradas de cultivos
champetodromo
cancha de futbol
sendero manglar
botes de pesca y transporte
Visualization: Eduardo Arrieta and Cristian Almario
Visualization: Diego Torrecilla and Cristian Almario
06 monumento policía nacional
Diseñó: ESTUDIO LOCAL
Equipo:
Cristian Almario
Eduardo Arrieta
Juan Pantoja
Carolina Restrepo
2020
Contexto:
En el año 2018 ocurrió un atentado en “Escuela de Cadetes General Santander”. Atentado que cobra la vida de 23 policías y marco un momento doloroso para la historia colombiana. En honor a aquellos héroes, por medio de un concurso proyectamos un monumento llamado “ventanas a la eternidad” para conmemorar sus vidas. El monumento fue construido y posteriormente inaugurado por el presidente de la republica colombiana en 2019.
Concepto:
En primer se busco cambiar la perspectiva de la zona de intervención a través de un parque lineal, que reivindique la vida. Esto se ve reflejado en la propuesta mediante la vegetación y la manera como esta encuentra su camino en medio de la adversidad y dureza del asfalto. Decidimos que el monumento principal se ubicara al
finalizar el parque lineal, a manera de cierre del recorrido, culminando esa etapa que es la vida y abriendo una ventana a Dios. El monumento en si mismo y de manera muy simbólica representa una ventana. Queremos representar la vida y el paso por la institución de cada uno de nuestros héroes, con sus nombres grabados en dicho monumento, el cual refleja a nuestros héroes a través de sus sueños. Sueños que siguen y seguirán vivos a través de todos nosotros. Con esta propuesta queremos rendir un homenaje a los héroes que perdieron su vida en el atentado del pasado 17 de enero en la Escuela de Cadetes General Santander.
El monumento se concibe como una prolongación del parque, que representa a través de su forma ascendente la relación de Dios y el hombre. El monumento parte desde el suelo , el cual representa nuestra Patria. Paulatinamente
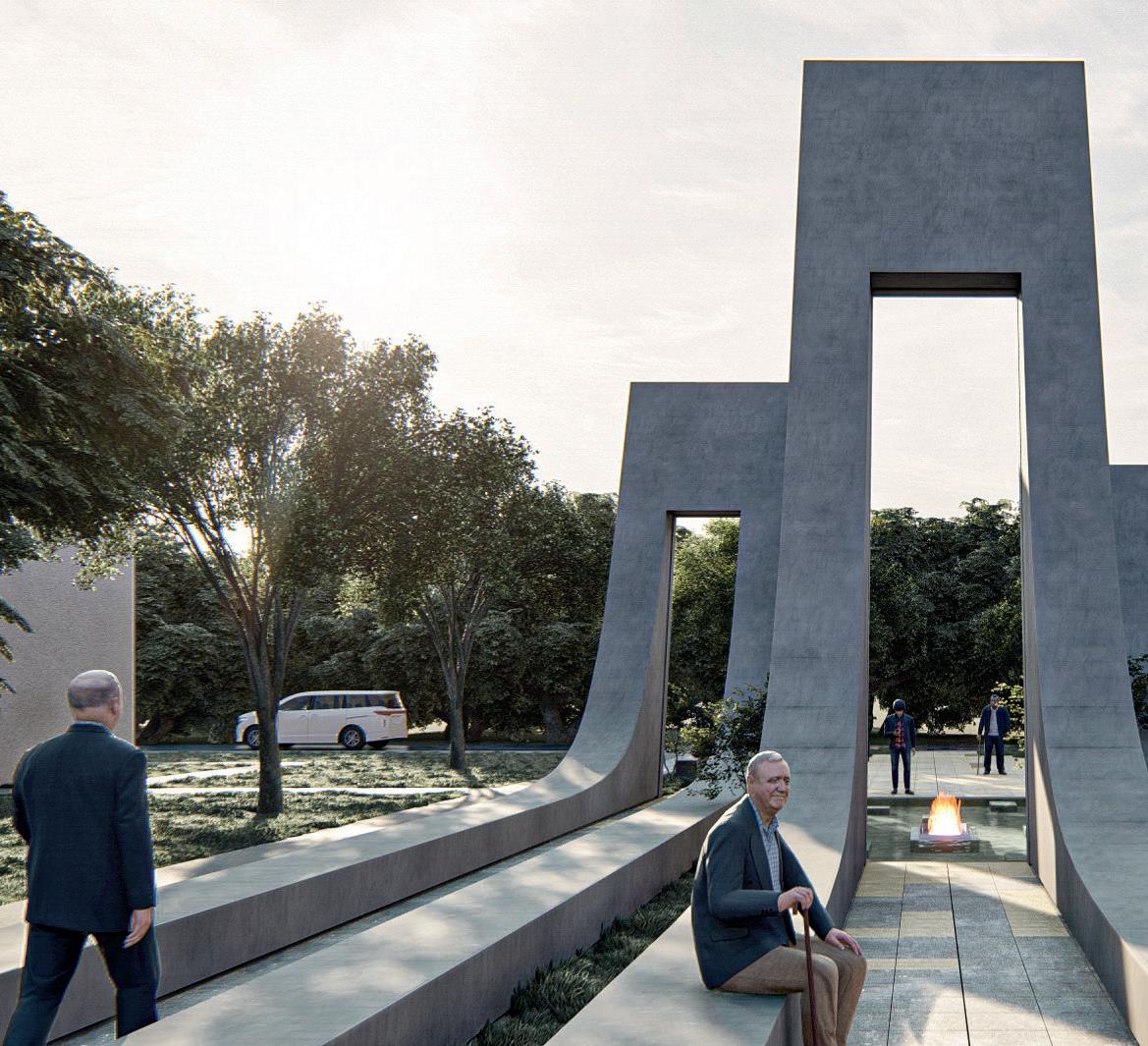
38 MONUMENTO POLICIA NACIONAL | CONCURSO
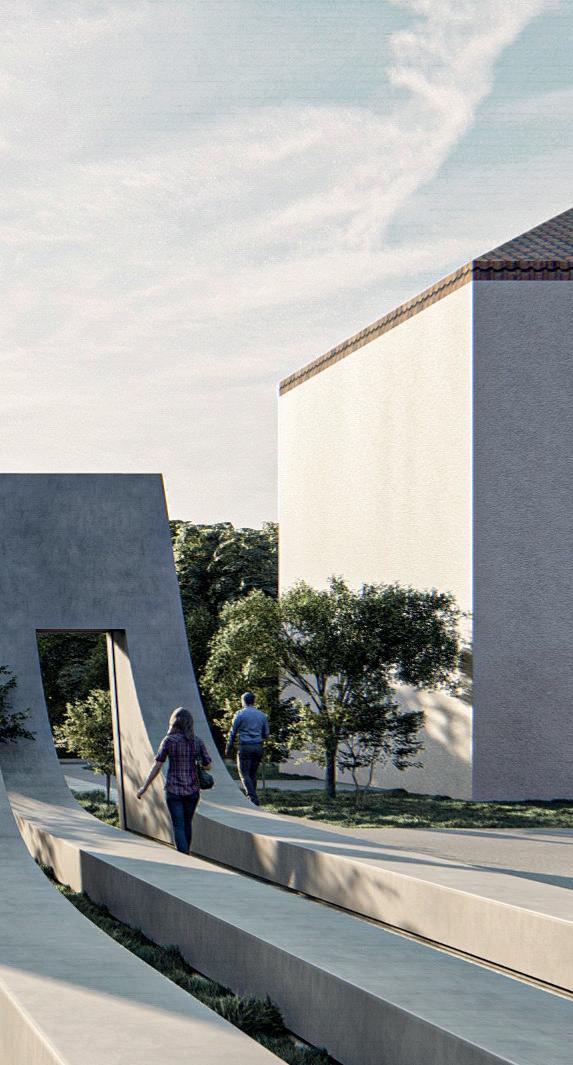

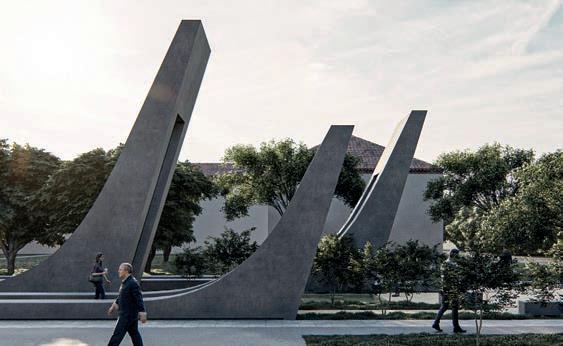

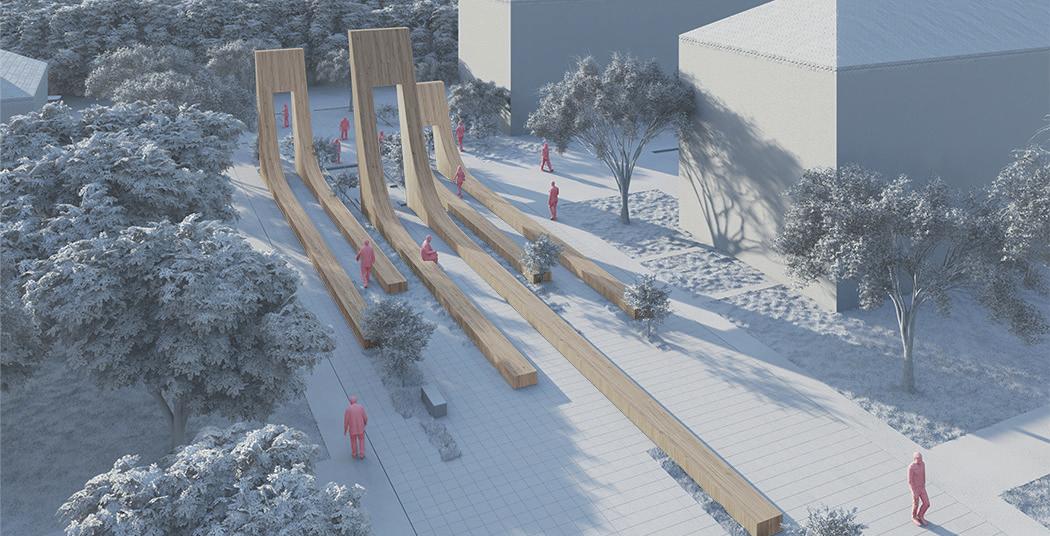
39 MONUMENTO POLICIA NACIONAL | CONCURSO
Visualization: Cristian Almario and Juan Pantoja
@cdalmario / LinkedIn https://coa.sh/dlsv8










































































































































































































































































































































































