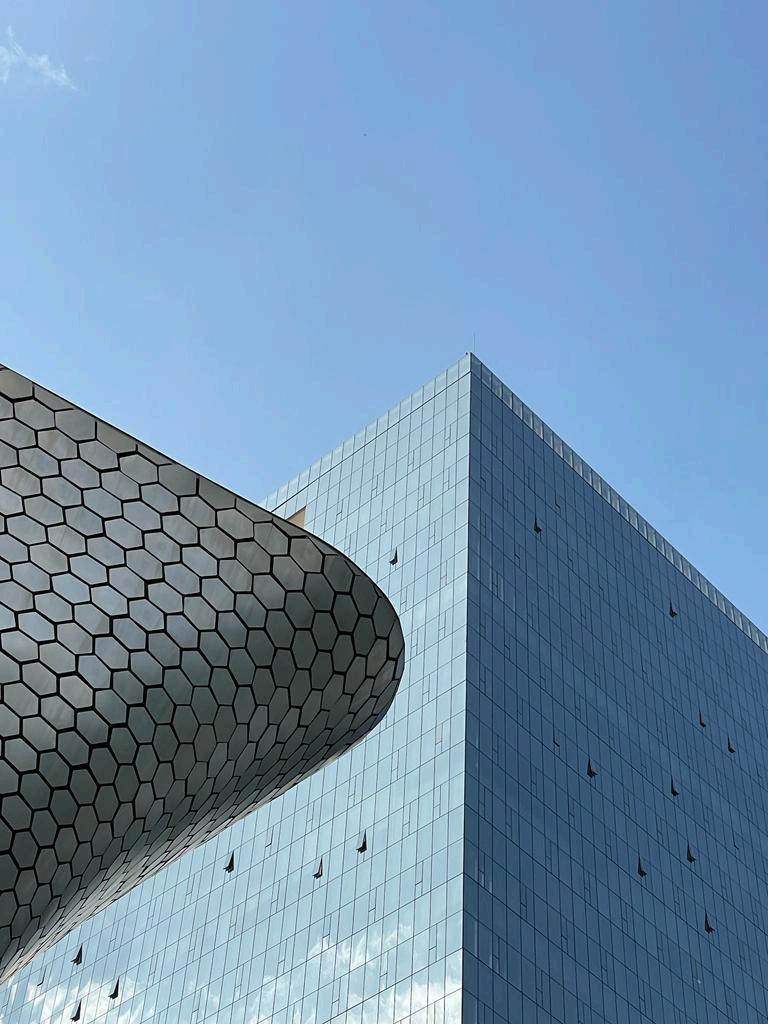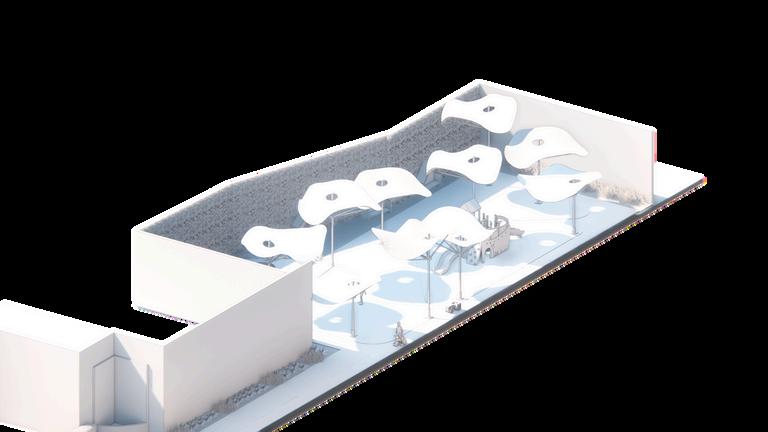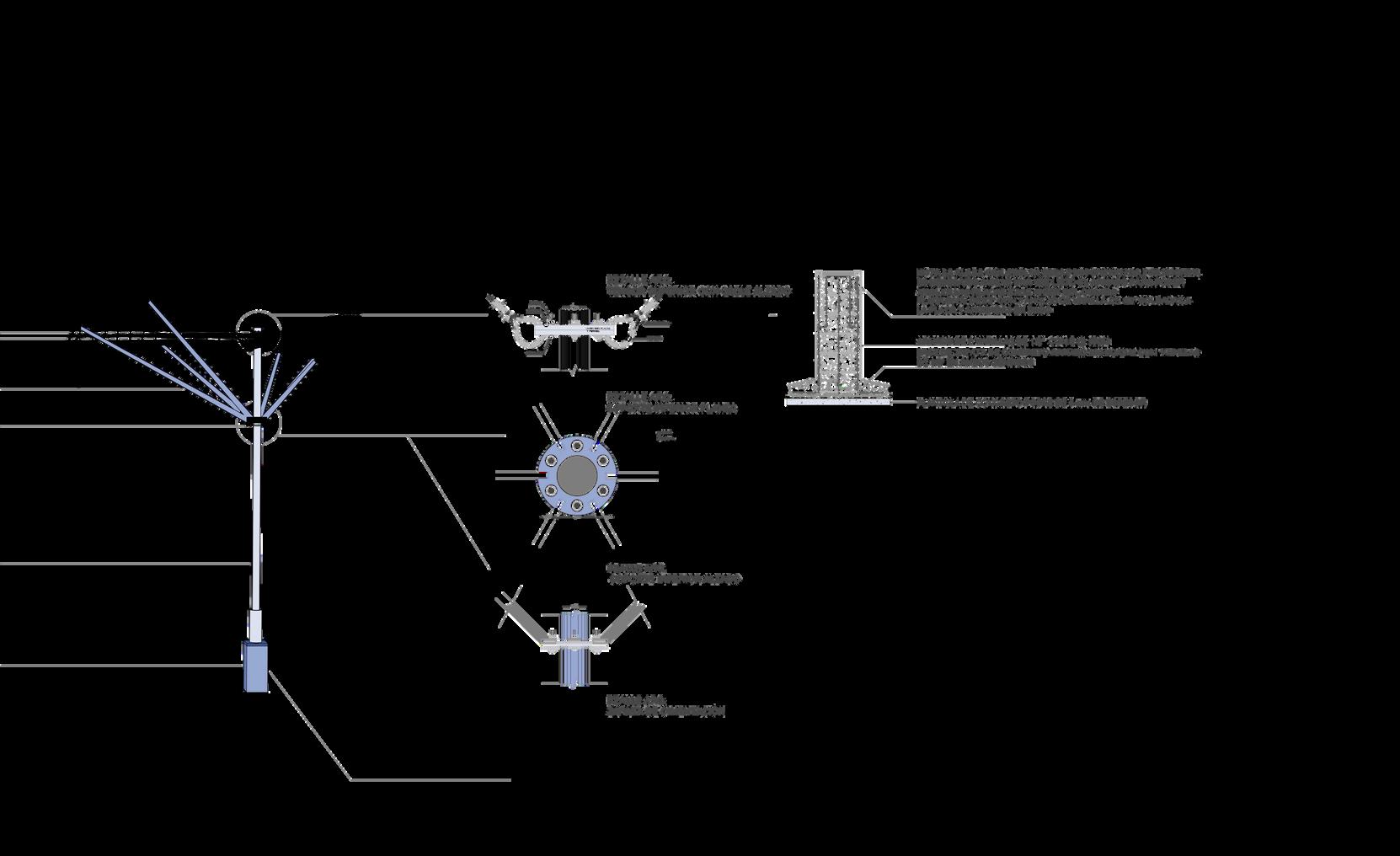

A A N A G A R R I D O
angarrido17@hotmailcom
ganadesing
05 / 07 / 1999
F O R M A C I Ó N
2018-2024 Universidad Anahuac Puebla
C O N C U R S O S
Dic 2022- Winner of the contest "Rehabilita y Habita"
S O B R E M I
I am a 10th semester architecture student at the Anáhuac Puebla University, and studying a semester in Ireland
I'm 23 years old born in Mexico
S O F T W A R E

AUTOCAD




PHOTOSHOP




C E N T R O D E E D U C A C I Ó N P R E E S C O L A R P Ú B L I C O 1 PROPUESTAS DE ESPACIOS EDUCATIVOS
2 E L R E F U G I O INTERVENCIÓN URBANA
3 . P U E N T E C E N T A R O DETALLES ARQUITECTONICOS
4 . D I S E Ñ O D E C U B I E R T A S DETALLES ARQUITECTONICOS
5 . L U C Í A H O U S E DISEÑO RESIDENCIAL
6 . B E DISEÑO CONSEPTUAL
P R O J E C T S

































EL REFUGIO DE SAN ANTONIO
STATECOMPETITION |PROJECTVII|ANAGARRIDO|ARQ
Síntesis
Participación en el primer concurso Rehabilita & Habita por parte del gobierno del Estado de Puebla, obteniendo el primer lugar en la categoría de profesionistas.
Enfocado en la rehabilitación del parque Angela Peralta y el barrio histórico El Refugio, una zona de la ciudad que históricamente ha experimentado violencia y marginación por más de 200 años, la zona fue excluida de los programas de rehabilitación de la ciudad.
La postura que toma el equipo para abordar el proyecto fue entender el impacto del parque a nivel urbano y con partiendo de ello se replantea el diseño de las vialidades para generar un eje de movilidad segura, facilitando el desplazamiento y movilidad de la zona norte de la ciudad, integrando 6 barrios históricos que han sido segregados del crecimiento de la ciudad.
La propuesta planteada es ampliar la zona del parque, generando un corredor seguro donde se busque combatir los espacios de peligro y asentamiento criminal dando visibilidad en la zona, Re densificando los asentamientos existentes para generar entornos dignos y seguros.
Abstract
Contest "Rehabilita y Habita" of the state of Puebla, Mexico Winning first place in the professional category, 09/12/2022
The focus was the rehabilitation of Angela Peralta Park and El Refugio, a place in the city that has experienced a history of violence and marginalization for more than 200 years, a space that has been excluded from the city's rehabilitation programs
The position taken was the impact that the park has at the urban level and how a safe mobility axis can be generated, facilitating the displacement of the north zone of the city and integrating 6 historic neighborhoods that have been segregated by the growth of the city
The intervention proposal of the park re-sinfifies the place where the park is located, since criminal settlement spaces were detected that affect the community, where it seeks to make the community visible, generating an environment of security and communal housing























CENTARO BRINGGE
UNIVERSIDAD ANÁHUAC
Síntesis Abstract
Diseño de puente, enfocado en el transito seguro, generando tres vias, una vehicular, otra para vehículos no motorizados y una peatonal, el puente está equipado con mobiliario urbano pensado para generar un recorrido comodo y un espacio de contemplación a su vez que sirve como barrera de los vehículos
For the construction of the "CENTARO" bridge, the design focused on not only vehicular but pedestrian comfort, a lane was designated for pedestrian use and another lane for bicycle transfer, both lanes converge in a space for common use for rest accompanied by urban furniture to set the space consisting of benches, pots and garbage cans, all with the aim of providing a comfortable space for contemplation and movement For its structure, the proposal is made to use pine poles treated as laminated wood for greater structural resistance, the assemblies are generated with steel plates and cuts in the poles to generate assemblies in the wood
DETALLESESTRUCTURALES
BEAMASSEMBLYTYPEA

SECTION1

SECTION 2
TRABEPINO MADERALAMINADA 20x40 PLACADEACERO
PERNOSDECABEZA HEXAGONAL POLINPINO MADERALAMINADA
TRABEPINO MADERALAMINADA 20x40 REDUCCIÓNDE ESPACIO
PARACOLOCACIÓNDE PLACA
POLINDEMADERA LAMINADA

HUECOPARA ENSAMBLEDEPOLIN DE10cmx10cm
PLACADEACERO EN"V"
ESPIGAENPOLINPARA ENSAMBLEDE 005cmX005cm CORTEDEPOLIN PARAENSAMBLE



BEAMASSEMBLYTYPEB


POLINPINO MADERALAMINADA

PERNOSDECABEZA HEXAGONAL POLINPINO MADERALAMINADA
ESPACIOPARA ENSAMBLEDE 005cmx005xcm
CLAVOSPARA MADERA
PERNOSDECERO CABEZA HEXAGONAL
PIEZADEACERO PLACACONESPIGA 10cmx20cmx005cm
PLACADEACERO 10cmx20cmx005cm





UMBRELLA DESIGN
UNIVERSIDAD
ANÁHUAC
PUEBLA | CONSTRUCTIVE DETAILS | ANA GARRIDO
Síntesis Abstract
Diseño de cubiertas para preescolar, proyectando una estructura sensilla y permeable, que genere una sensación de profundidad en el espacio a su vez que figura como un bosque urbano.

The sails designed for the project seek to project a free space, where the structure of the roof does not generate a total visual obstruction, the sails are independent of each other so you can play in their placement to have the best possible use, likewise, the proposal of 3 different heights is made, to have the greatest possible coverage at different times





LUCÍA HOUSE
Síntesis Abstract
El diseño de este proyecto parte de la necesidad del cliente de un espacio donde se edifica una casa de descanso particular y un espacio para rentar habitaciones de descanso, buscando un equilibrio entre lo natural y los materiales locales. El proyecto consta de una casa residencial de dos niveles y 4 hab de hospedaje más amenidades.
Casa lucia, consists of the intervention of a piece of land where a family rest house for weekends and a space to rent rooms as "AIRBNB" are projected, where the space reflects a relaxation environment away from city life, where there is a coexistence with natural elements without generating discomfort to the tenants and the resident family, the space consists of a residential house on two levels, which includes areas for family coexistence and private relaxation, prevailing materials with their natural finish













