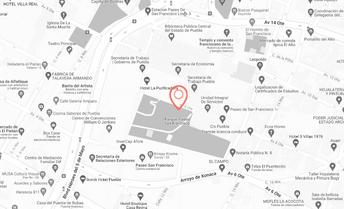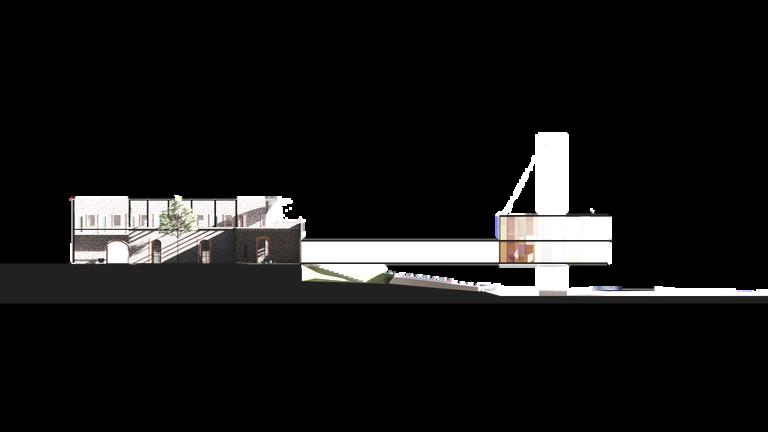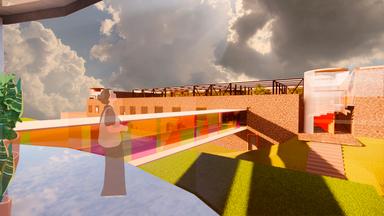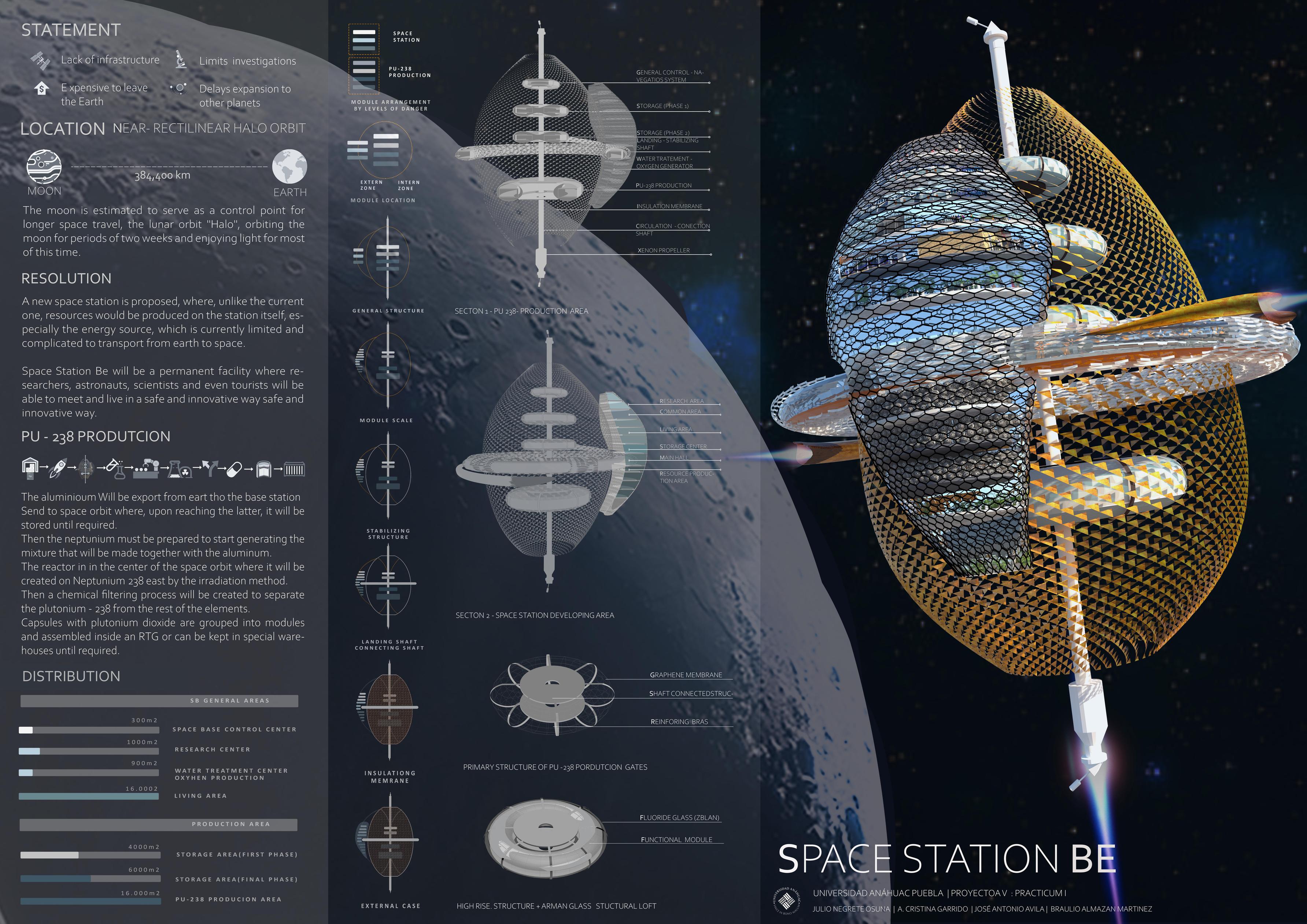A N A G A R R I D O '23

Dic 2022- Winner of the contest "Rehabilita y Habita"









Contest "Rehabilita y Habita" of the state of Puebla, Mexico Winning first place in the professional category, 09/12/2022
The focus was the rehabilitation of Angela Peralta Park and El Refugio, a place in the city that has experienced a history of violence and marginalization for more than 200 years, a space that has been excluded from the city's rehabilitation programs.
The position taken was the impact that the park has at the urban level and how a safe mobility axis can be generated, facilitating the displacement of the north zone of the city and integrating 6 historic neighborhoods that have been segregated by the growth of the city
The intervention proposal of the park re-sinfifies the place where the park is located, since criminal settlement spaces were detected that affect the community, where it seeks to make the community visible, generating an environment of security and communal housing



















LOCATION


CONTEXT
Puebla Contemporary Culture Center located in the center of Puebla in the Gardens of San Francisco in the Colonia del Alto, an area that has been unprotected and forgotten but in which with strategic projects the area can be rehabilitated.
With a projection where moments are lived with family and friends, where the ancestral, the colonial and the contemporary merge.

A place to hang out after a day's work, with a quiet and cool atmosphere.
Space of union for the community, where a space is given to the community for cultural nutrition


PROGRAM
The project proposes to occupy the surrounding property, generating an urban park where the Xonaca river is rescued, and on this, the design incubator building is projected, where it seeks to form a program in which universities diversify their resources and more people can have access to this, having a space for creation and technological design.


Th cultural center houses spaces social interaction, as well as ssrooms for workshops, ferences and an art gallery, ding a living space to the gram




For the construction of the "CENTARO" bridge, the design focused on not only vehicular but pedestrian comfort, a lane was designated for pedestrian use and another lane for bicycle transfer, both lanes converge in a space for common use for rest accompanied by urban furniture to set the space consisting of benches, pots and garbage cans, all with the aim of providing a comfortable space for contemplation and movement
For its structure, the proposal is made to use pine poles treated as laminated wood for greater structural resistance, the assemblies are generated with steel plates and cuts in the poles to generate assemblies in the wood





DETALLESESTRUCTURALES


BEAMASSEMBLYTYPEA
TRABEPINO MADERALAMINADA 20x40 PLACADEACERO PERNOSDECABEZA HEXAGONAL
POLINPINO MADERALAMINADA
TRABEPINO MADERALAMINADA 20x40 REDUCCIÓNDE ESPACIO PARACOLOCACIÓNDE PLACA POLINDEMADERA LAMINADA PLACADEACERO EN"V"
HUECOPARA ENSAMBLEDEPOLIN, DE10cmx10cm
ESPIGAENPOLINPARA ENSAMBLEDE 005cmX005cm CORTEDEPOLIN PARAENSAMBLE
BEAMASSEMBLYTYPEB




POLINPINO MADERALAMINADA
PERNOSDECABEZA HEXAGONAL POLINPINO MADERALAMINADA PERNOSDECERO CABEZA HEXAGONAL
CLAVOSPARA MADERA
PIEZADEACERO PLACACONESPIGA 10cmx20cmx005cm
ESPACIOPARA ENSAMBLEDE 005cmx005xcm PLACADEACERO 10cmx20cmx005cm



UMBRELLA DESIGN
The sails designed for the project seek to project a free space, where the structure of the roof does not generate a total visual obstruction, the sails are independent of each other so you can play in their placement to have the best possible use, likewise, the proposal of 3 different heights is made, to have the greatest possible coverage at different times.



A R C H I T E C T U R A L P L A N



LUCÍA HOUSE
}Casa lucia, consists of the intervention of a piece of land where a family rest house for weekends and a space to rent rooms as "AIRBNB" are projected, where the space reflects a relaxation environment away from city life, where there is a coexistence with natural elements without generating discomfort to the tenants and the resident family, the space consists of a residential house on two levels, which includes areas for family coexistence and private relaxation, prevailing materials with their natural finish.













