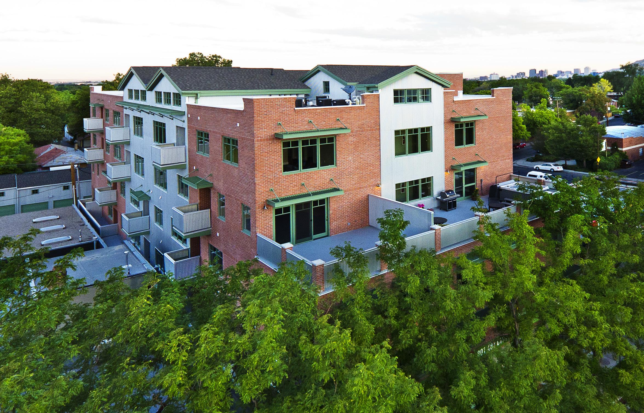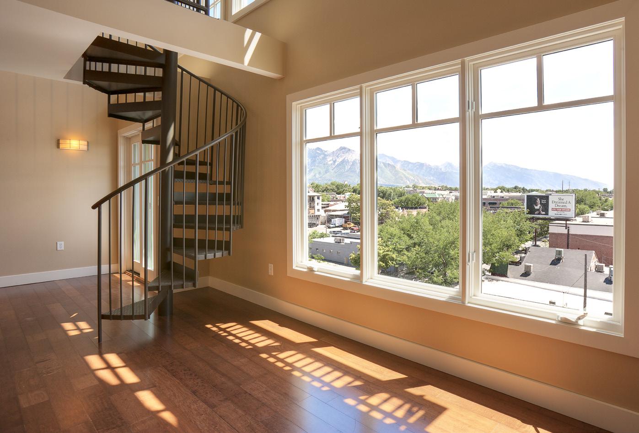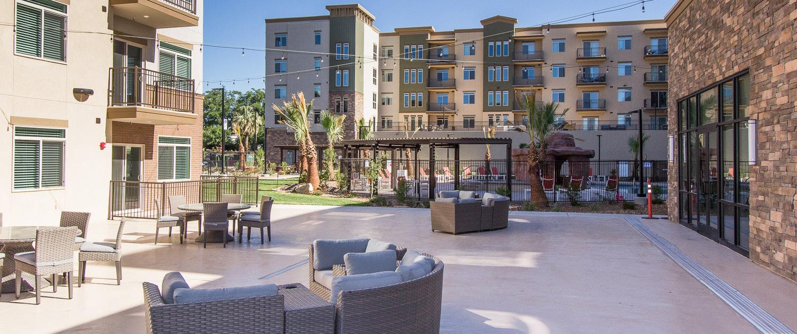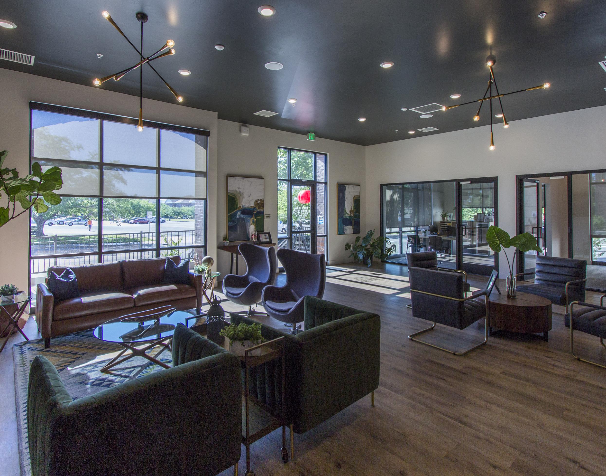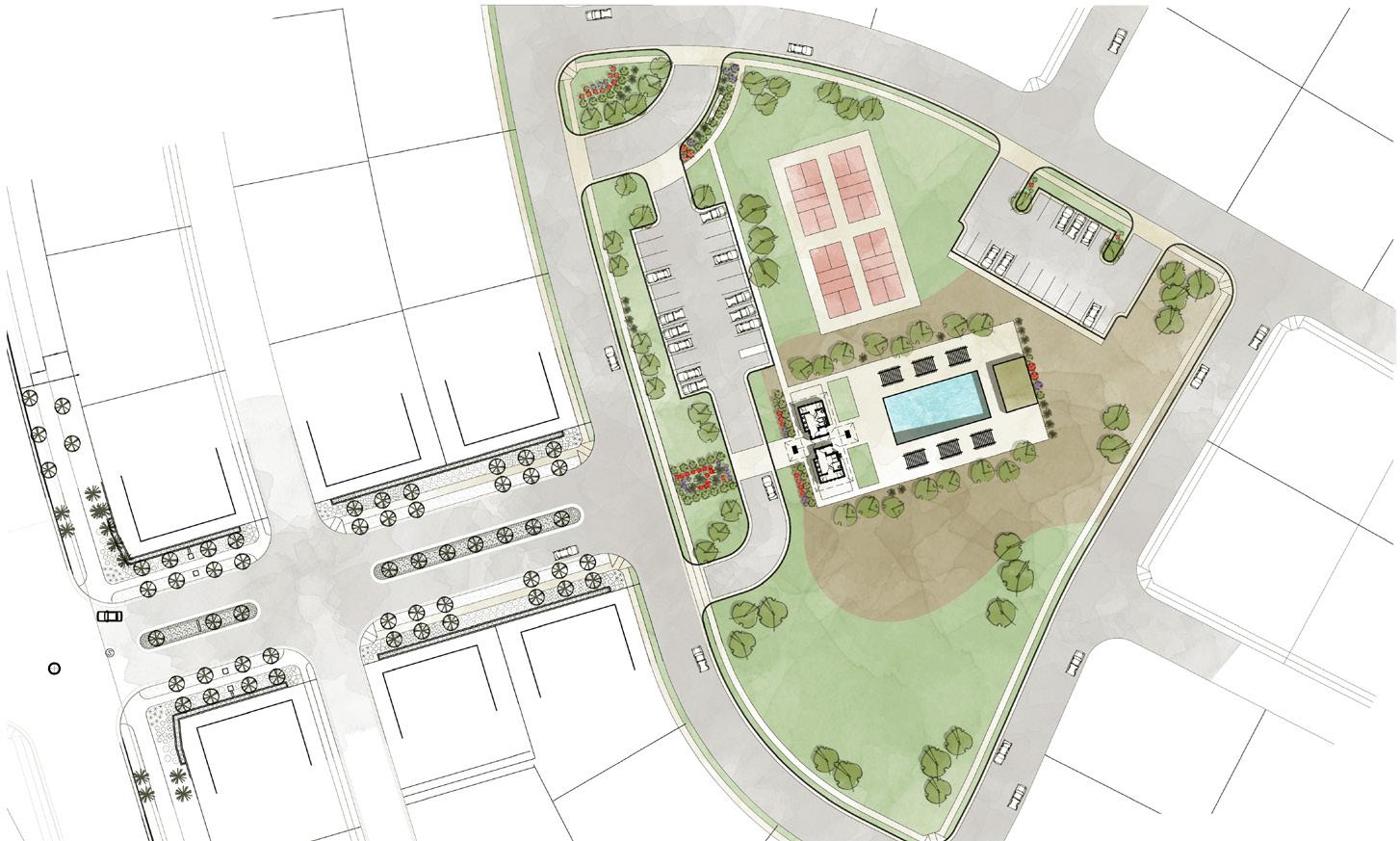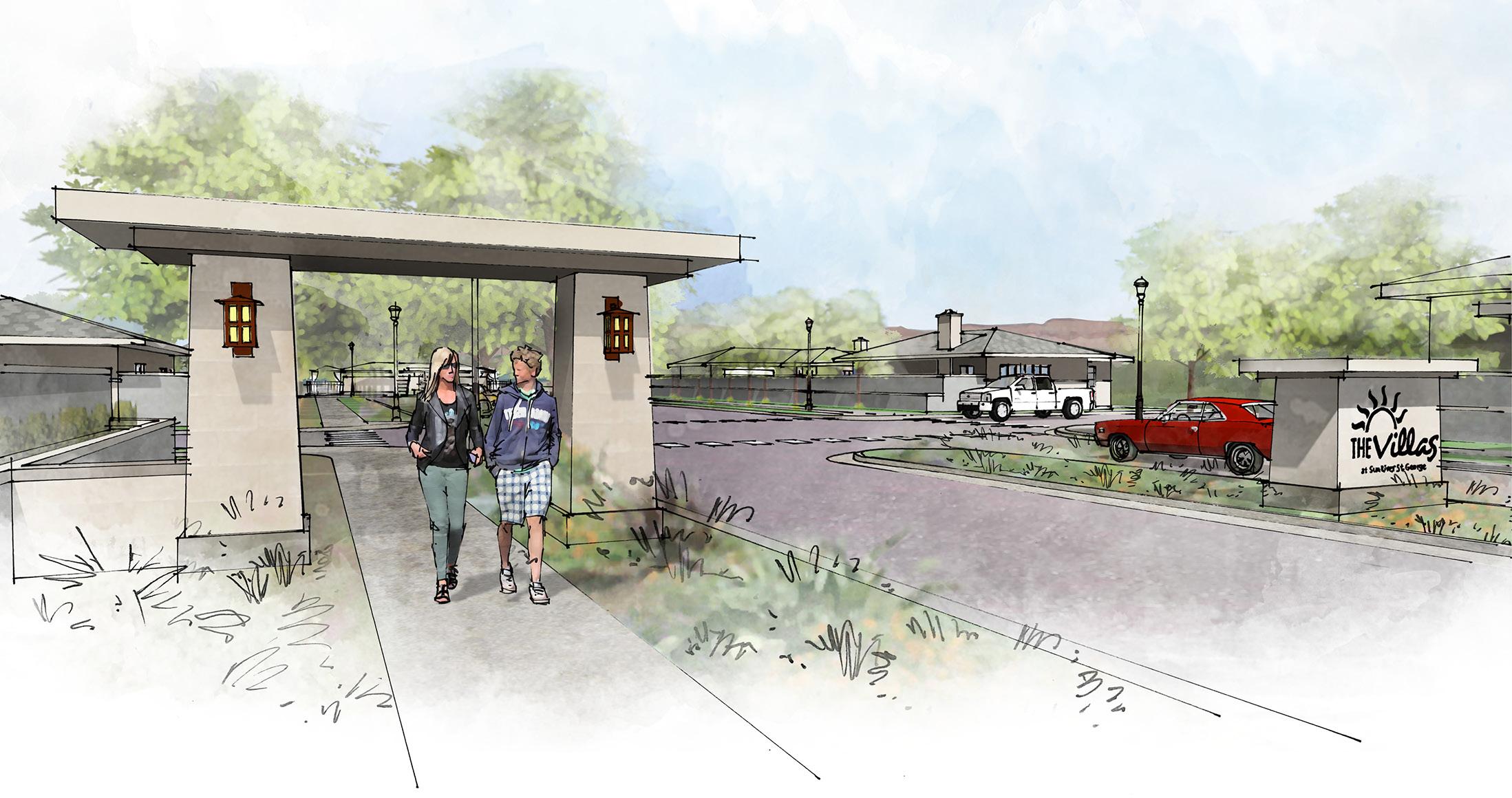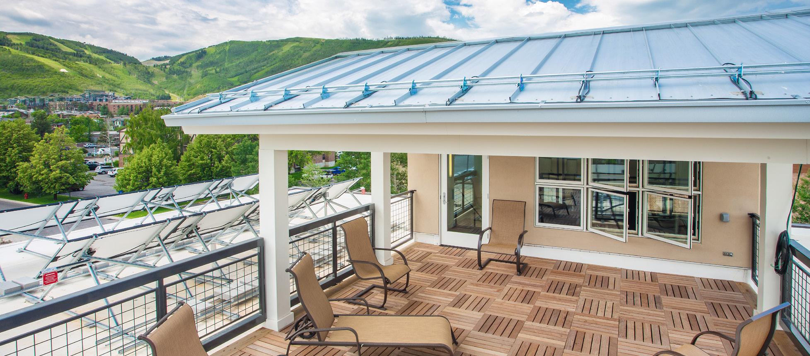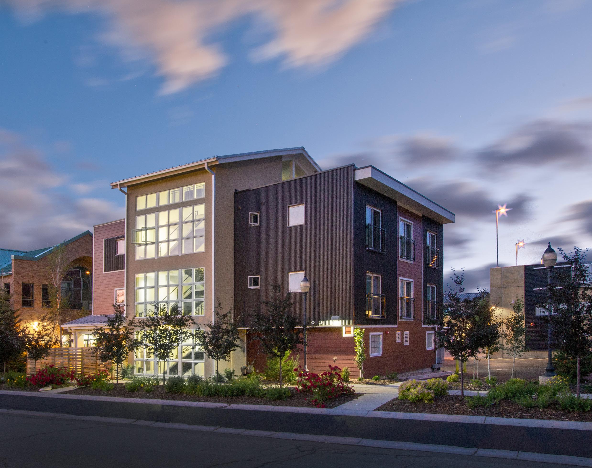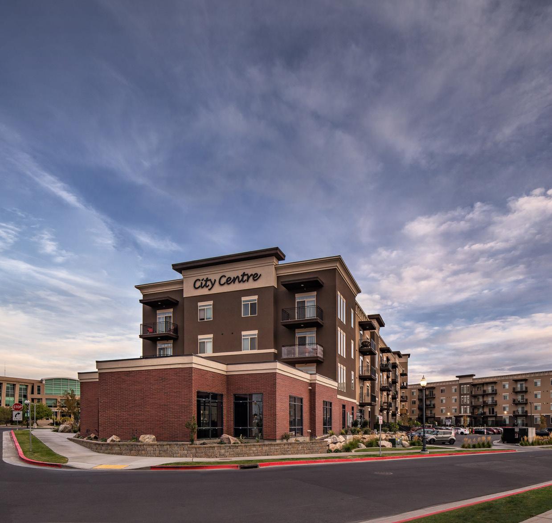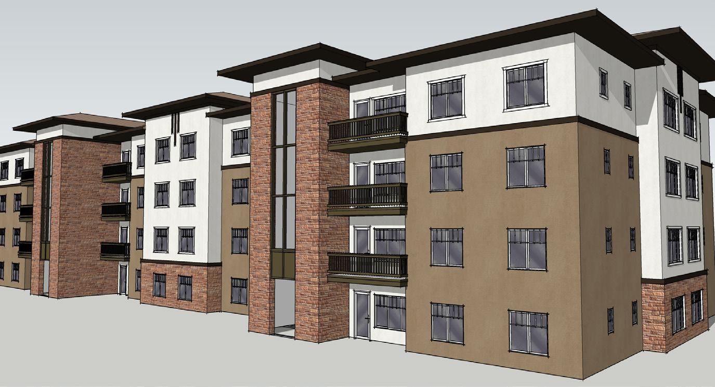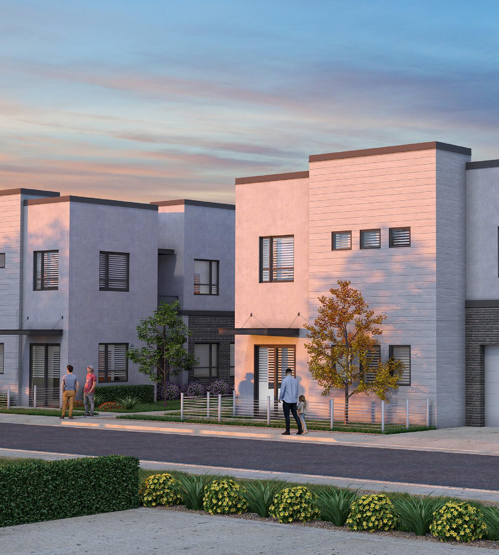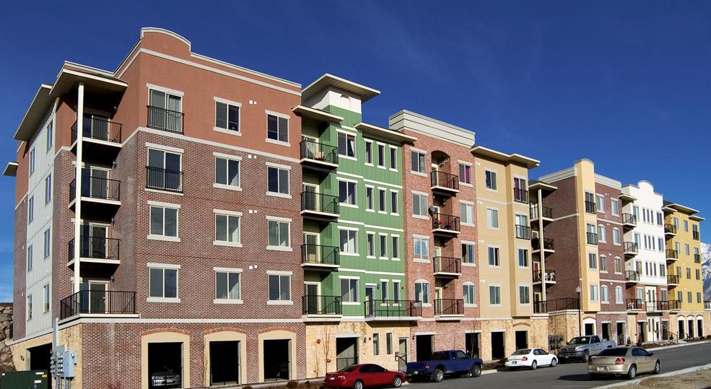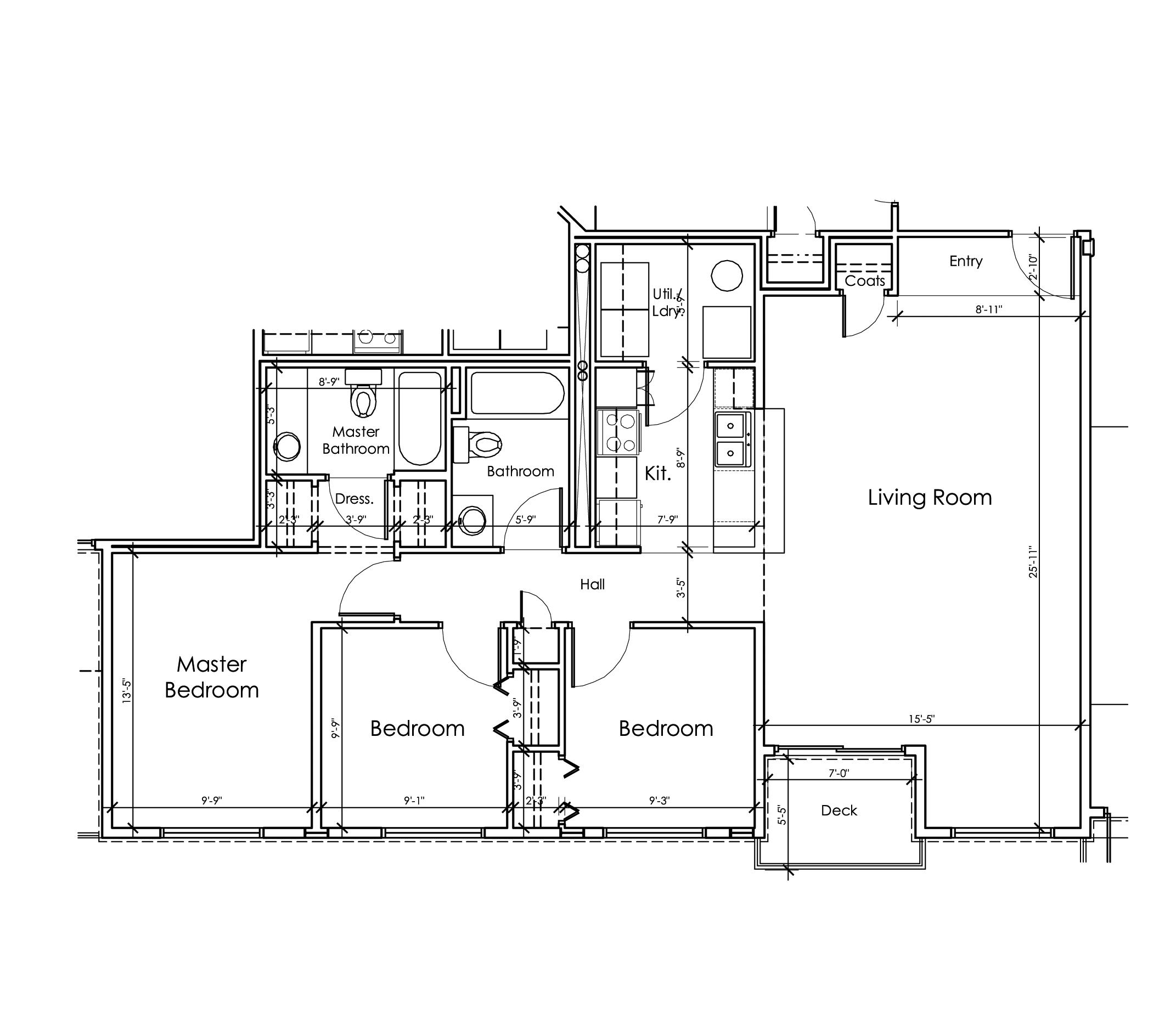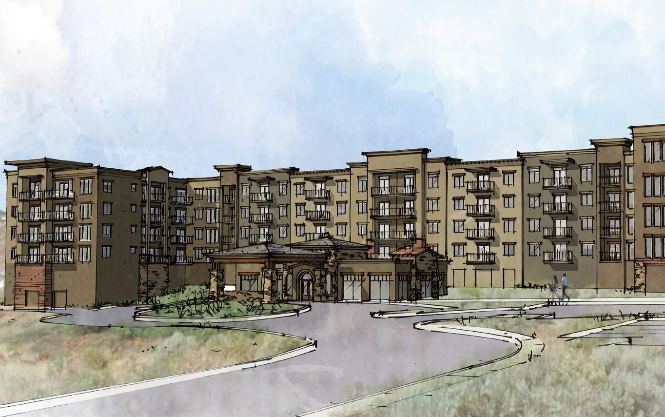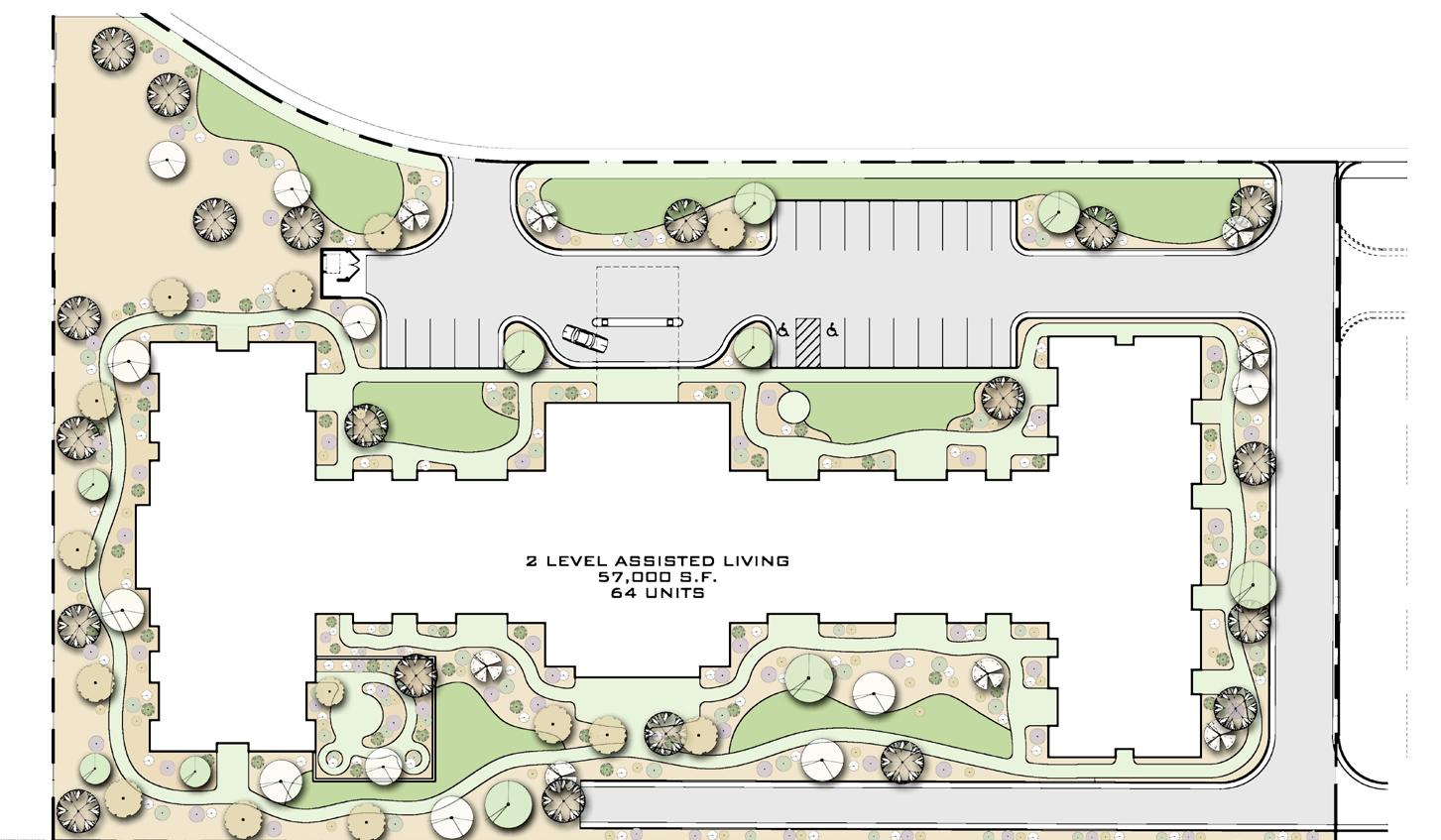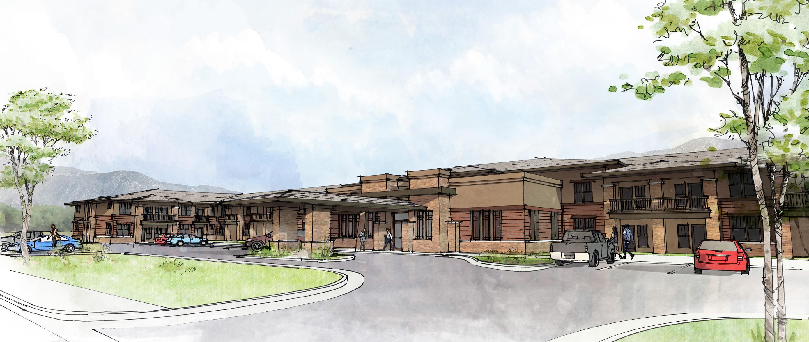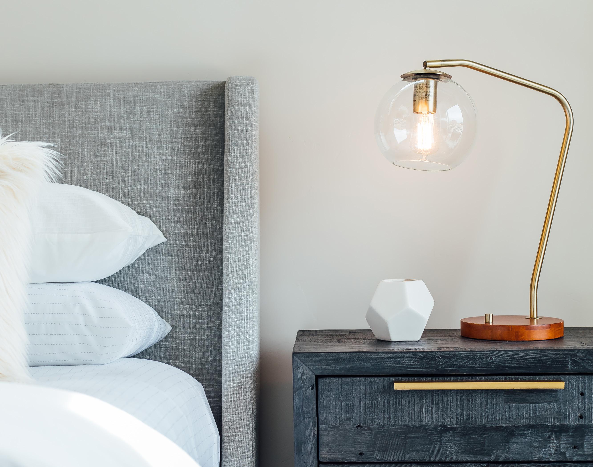
ENRICHING LIVES & CREATING COMMUNITY THROUGH EXCELLENCE IN PLANNING & DESIGN
COMMUNITY IDENTITY FROM THE INSIDE OUT
We fold community context into our designs, so residents, staff and visitors feel a sense of place and belonging.


WHO WE ARE
We are a multi-discipline architectural firm with 65 professionals based in our St. George office and Salt Lake City headquarters. We design buildings and interiors; streetscapes and landscapes; graphics and wayfinding. Our integrated practice incorporates a broad spectrum of public and private work, and reflects a deep commitment to our clients and communities. We have extensive market-rate multifamily housing experience in the Intermountain Area, including over 1200 units on the boards.

Projects completed by CRSA are among the most noted and awarded urban and architectural design work by organizations such as the American Planning Association, the American Institute of Architects, the American Society of Landscape Architects, and the Urban Land Institute. CRSA has received more than 140 awards for the design excellence of our projects, including 2021 Intermountain Design Firm of the Year by ENR Magazine.
WHAT WE DO
We create experiences, not objects. Our team approaches every project through the lens of the user to create immersive and engaging experiences. We view architecture as a reflection of your needs and goals – a vehicle to amplify the mission and values of your organization and community. Our energy is devoted to the design of spaces with the greatest impact in people’s daily lives – where they live, work and learn.
PROJECT EXPERIENCE
NEW CONSTRUCTION
• Albion Village Mixed-Use Development –Phase I (84 units), Sandy, UT
• Almond Street Apartments Schematic Design (70 units), Salt Lake City, UT
• Angelina’s Corner Condominium and Live/ Work Development (25 residential units and commercial space), Salt Lake City, UT
• Branscome Apartments Schematic Design (350 units, 8 bldgs.), Holladay, UT
• Brookside Apartments, Holladay, UT
• Bureau of Land Management Vernal Quarters Building, Vernal, UT
• Bureau of Land Management Jarvie Ranger Residence, Dutch John, UT
• Cambria Townhomes, Washington, UT
• Capitol Place Development (28 housing units, new construction), Salt Lake City, UT
• The Casitas at Fitness Ridge (40 units), Ivins, UT
• Chaparral Condominiums (16 two– and three–bedroom units), Park City, UT
• City Center Lofts Modular Housing, Salt Lake City
• Cleveland Court, Salt Lake City, UT
• Davis County Women’s Shelter Addition and Transitional Housing (new construction, sleeps 36), Kaysville, UT
• Emigration Court – Phase II Feasibility Study, Salt Lake City, UT
• Falk Fourplex (4 units, 3 stories), Park City, UT
• Fletcher–Kimball Condominiums/Retail (12 condominium units and retail), Park City, UT
• Goblin Valley Ranger Housing, Green River, UT
• Hawks Landing Development (master planned community), Ammon, ID
• Hepworth Housing, Salt Lake City, UT
• Highland Village Phase 1 & 2 Conceptual Design, Highland, UT
• Iron Horse Residential Building, Park City, UT
• Joule Plaza, St. George, UT
• Kanta Village, St. George, UT
• Kensington Apartments, Salt Lake City, UT
• Lake Hills Development Concept, Sandy, UT
• Midtown Station Master Plan and Conceptual Design (1,300 residential units), Murray, UT
• Midvale Junction Mixed-Use Development/ Apartments (106 apartments + office and retail), Midvale, UT
• MML Condominiums/Retail (22 condominium units and retail), Park City, UT
• Narrows Condominiums Feasibility Study, Idaho Falls, ID
• Ninth Street Place Mixed-Use Development (30 condominiums, 11 live/work units, and commercial space), Salt Lake City, UT
• Orsini Mized Use Development, St. George, UT
• Phi Delta Theta Fraternity House (schematic design), Salt Lake City, UT
• Pioche Village Apartments, Park City, UT
• The Ridge Multi-Family Townhouse Development (32 units), Green River, WY
• Shakespeare Condominiums – Schematic Design, Salt Lake City, UT
• Sienna Hills at Red Rock, Washington, UT
• South Central AIDS Hospice (25 units), Los Angeles, CA
• Sunwood Townhomes at Bella Vista, Washington, UT
• Sun River Villas Planning, St. George, UT
• Union Square Mixed–Use Development (64 condominiums and live/work units + retail), Ogden, UT
• The Catamaran, St. George, UT
• University Tower Development (10-story, mixedused, office/residential tower, and 2 smaller residential/retail buildings), Provo, UT
• Urbana on Eleventh, Salt Lake City, UT
• Woodland Estates Poolhouse, St. George, UT
• Woodland Estates Standard Townhomes, St. George, UT
• Woodland Estates Twin Homes, St. George, UT
• Woodland Estates Paseo Townhomes, St. George, UT
• Wyatt Apartments, Heyburn, Idaho
CONDOMINIUM / APARTMENT BUILDING RENOVATIONS / CONVERSIONS
• Alpenridge Townhomes, Pleasant Grove, UT
• BYU MTC Residential Buildings Renovation/ Remodel, Provo, UT
• Center Street Apartments/Low Income Housing (9 units), Salt Lake City, UT
• Cove Fort Staff Housing Complex (4 new units), Millard County, UT
• Elks Building Study, Salt Lake City, UT
• Elmore Hotel Renovation – Low Income
Housing (56 units), Great Falls, MT
• Franklin School – Family Low Income Housing (40 units), Great Falls, MT
• Hunter Stables, Salt Lake County, UT
• Kimball Condominiums Renovation (98 units), Salt Lake City, UT
• Maryland Apartments Exterior Renovation (24 units), Salt Lake City, UT
• Medford Hotel – Low Income Apartments (73 units), Medford, OR
• New Grand Hotel – Low Income Housing (80 units), Salt Lake City, UT
• Ridgeview Townhouses, North Salt Lake, UT
• Riverfront Townhomes, Salt Lake City, UT
• Ronald McDonald House, Salt Lake City, UT
• Saddleview Condominiums, Park City, UT
• Summerhays Condominiums Renovation (20-units), Salt Lake City, UT
• Tooele Twin Homes, Tooele, UT
• Twin Falls Flats, Twin Falls, ID
• David & Colleen Merrill Residence, Salt Lake City, UT
• Rush Bed & Breakfast Renovation and Addition (10 units), Park City, UT
• Sorrel River Ranch Resort Center (40 duplex cabins), Moab, UT
SENIOR HOUSING PROJECTS
• Hurricane Assisted Living, Hurricane, UT
• Friendship Manor Study (184 existing units, 91 new units), Salt Lake City, UT
• Lakeview Living Center Schematic Design (48 units), Salt Lake City, UT
• Maeser School Historic Structures Report and Renovation, Provo, UT
• Pheasant View Assisted Living Home, Layton, UT
• Provo Assisted Living Home, Provo, UT
• Rosenberg Senior Housing (64 units), Santa Rosa, CA HOTEL AND LODGING
• 4 Timbers Residential Club, Jackson, WY
• Best Western, Washington, UT
• Biker’s Haven Motel and Condominiums, Moab, UT
• Burley Inn, Burley, ID
• Cable Mountain Lodge, Springdale, UT
• Cable Mountain Suites, Springdale, UT
• Hampton Inn & Suites, St. George, UT
• Imperial Hotel Renovation, Park City, UT
• Ocotillo Springs VRBO, Santa Clara, CA
• Sheridan Hotel Renovation, Telluride, CO
• Summit Watch Resort Center – Ontario Building (28 condominiums, retail, parking), Park City, UT
• Summit Watch Resort Center – Pioneer Building (20 condominiums, retail, parking), Park City, UT
• Trapper Inn Expansion – Motel & Conference Center (96 units), Jackson, WY
• Wasatch Mountain Club Lodge Renovation (sleeps 30), Brighton, UT
• Washington School Inn Bed & Breakfast Remodel/Adaptive Reuse (9 luxury units), Park City, UT
• Wingate, Page, AZ
• Zion Park Inn Master Plan Update and Resurfacing, Springdale, UT
STUDENT HOUSING PROJECTS
• BYU-Hawaii Faculty Duplexes, Laie, HI
• BYU-Hawaii Townhouses Sites A & B, Laie, HI
• BYU-Hawaii Married Housing, Temple View Apartments, Laie, HI
• BYU-Hawaii Student Housing – Hale 11-13, Laie, HI
• Church Student Housing Programming Study, St. George, UT

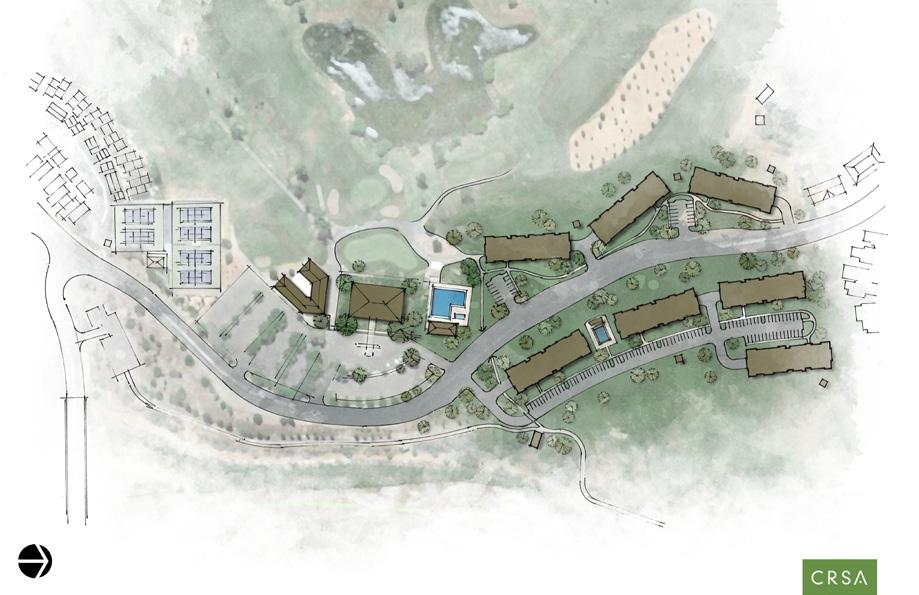




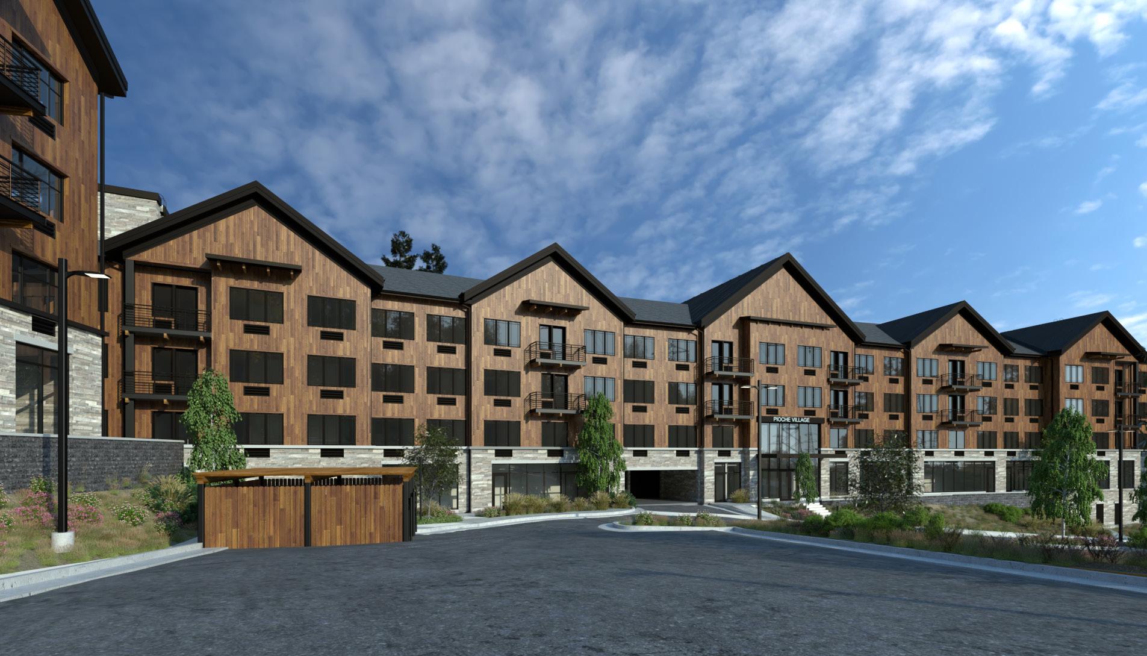





















































































































































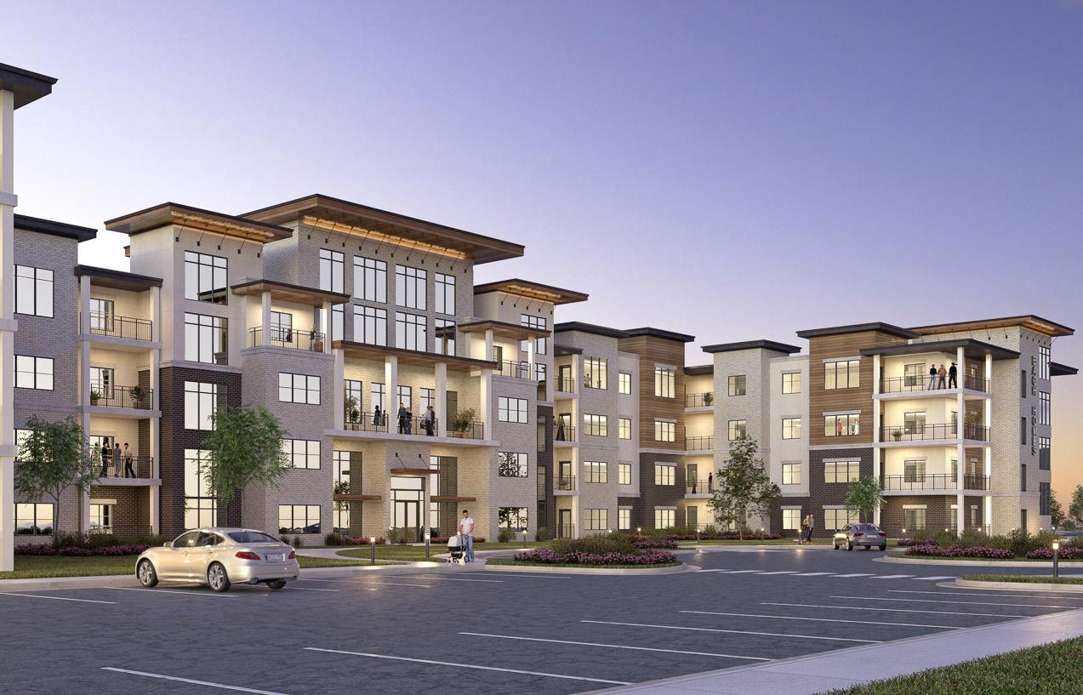


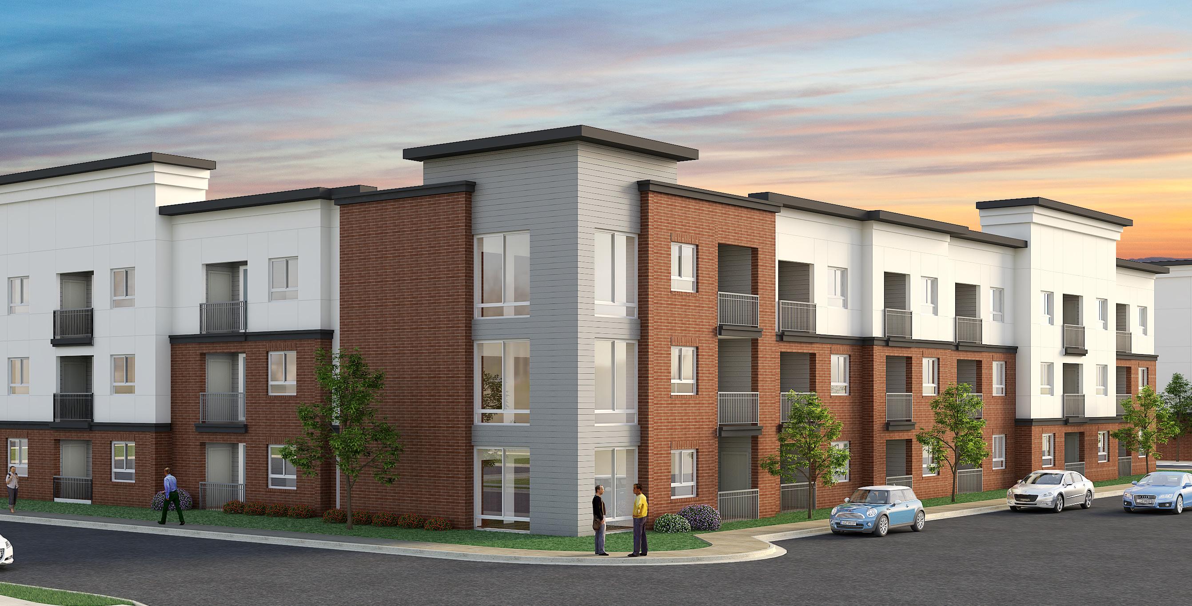
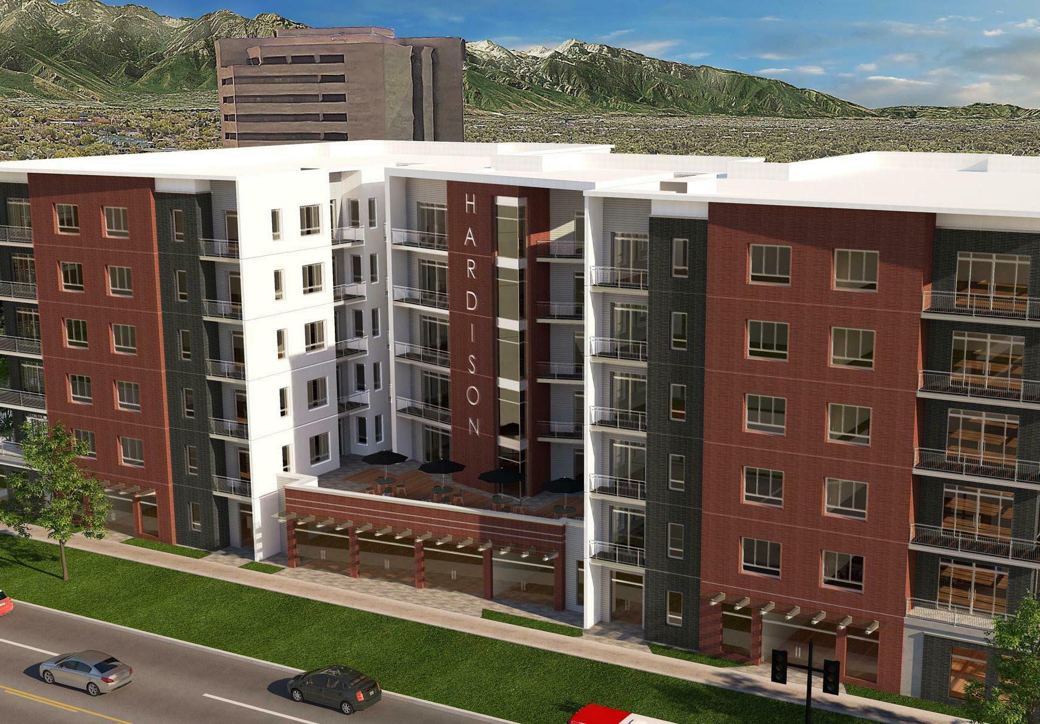
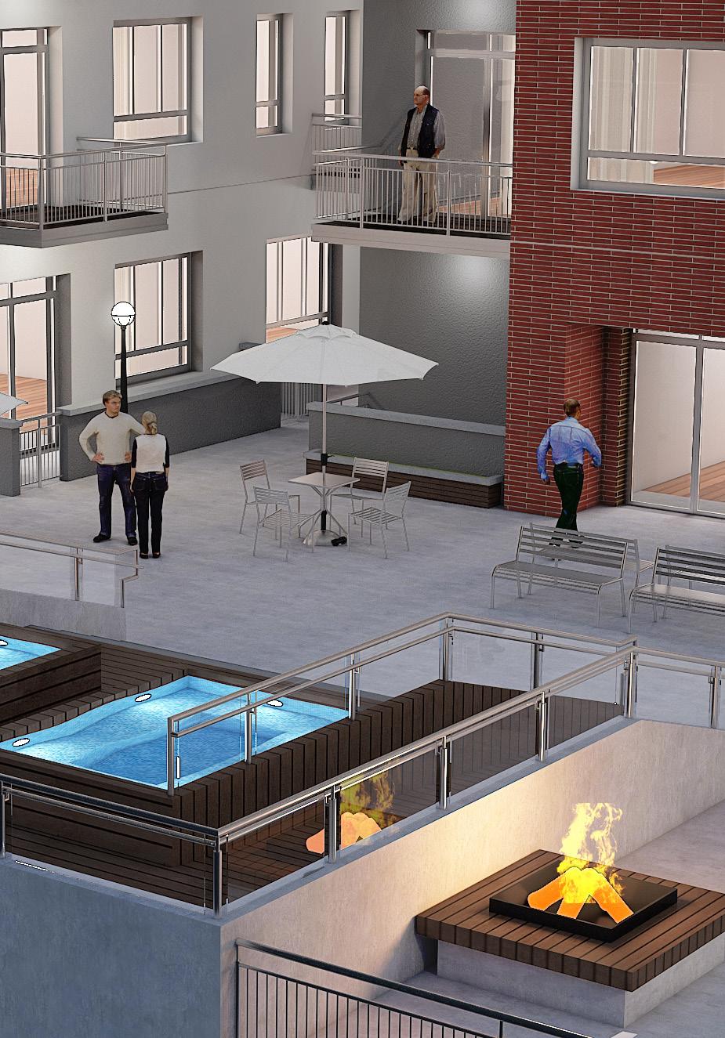 CLIENT Garbett
CLIENT Garbett
